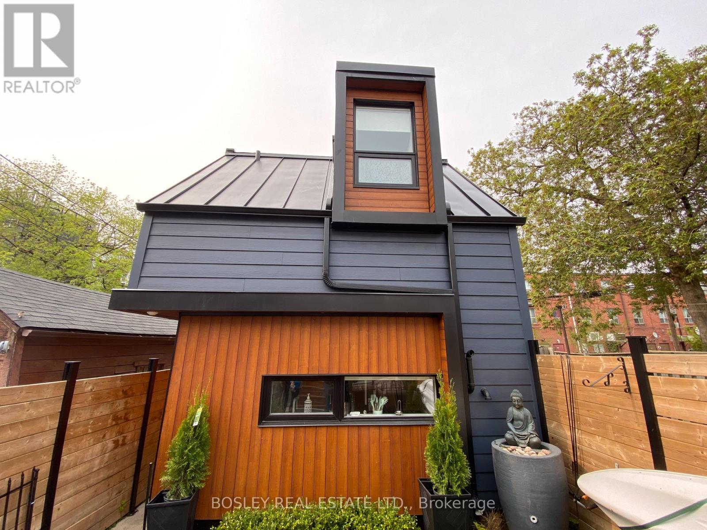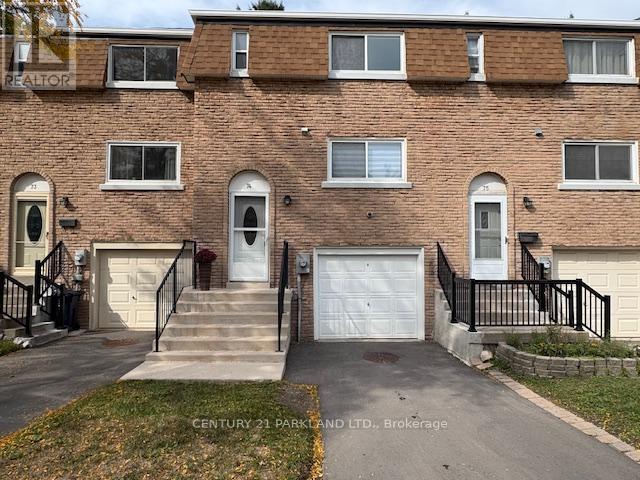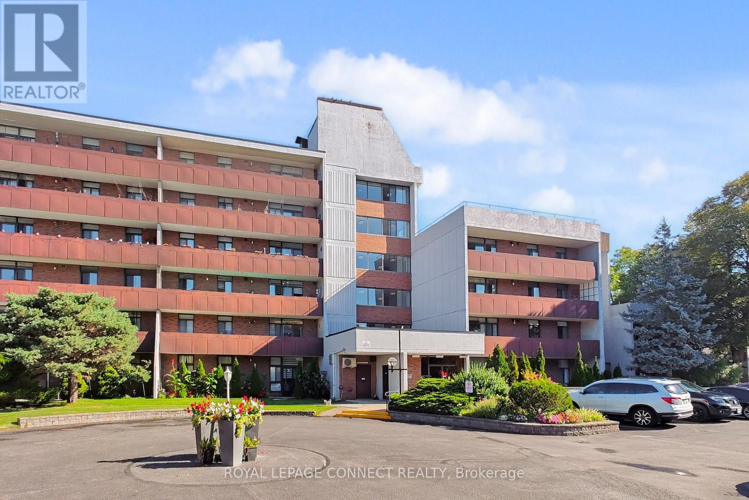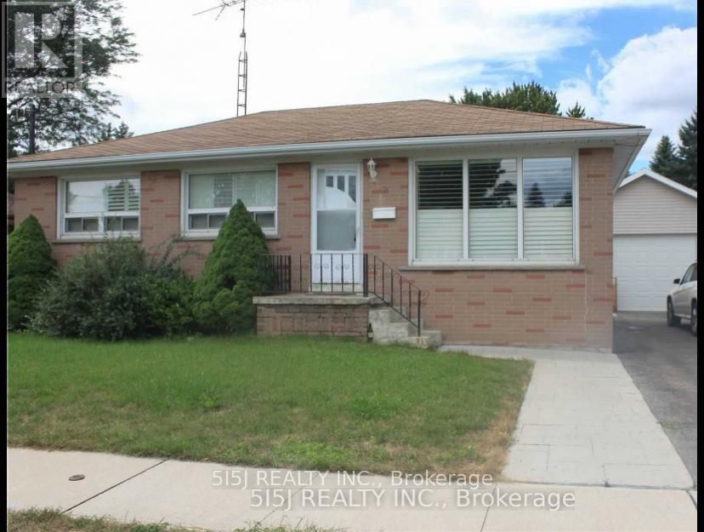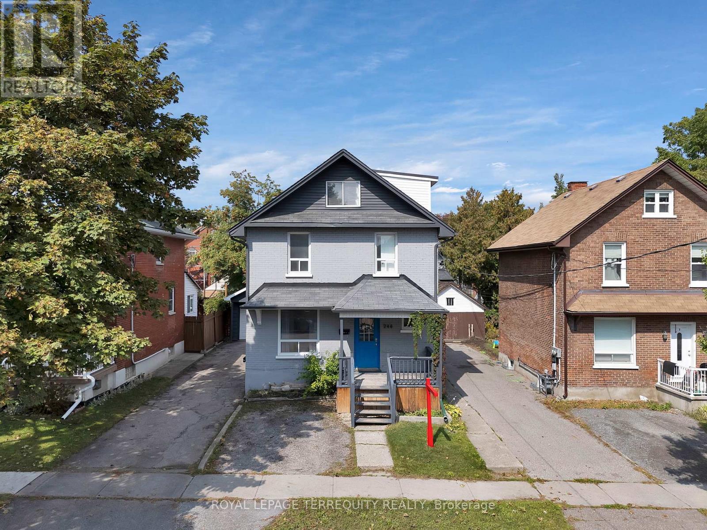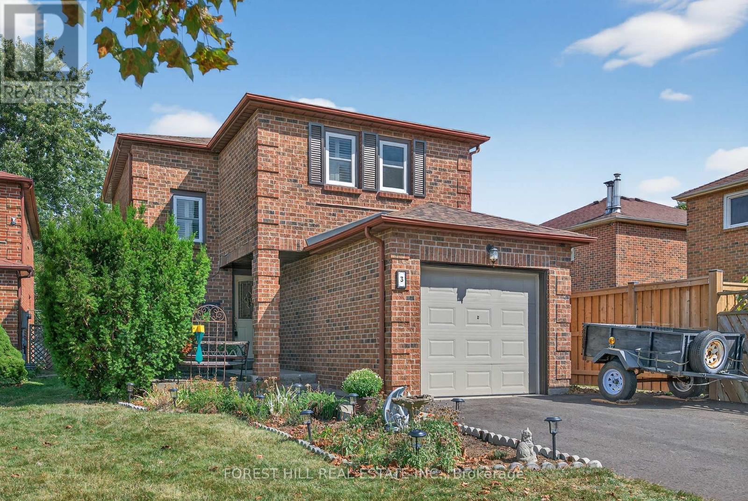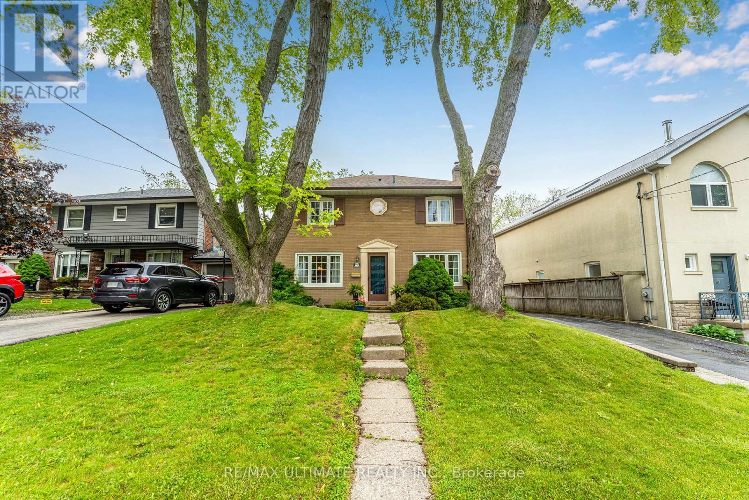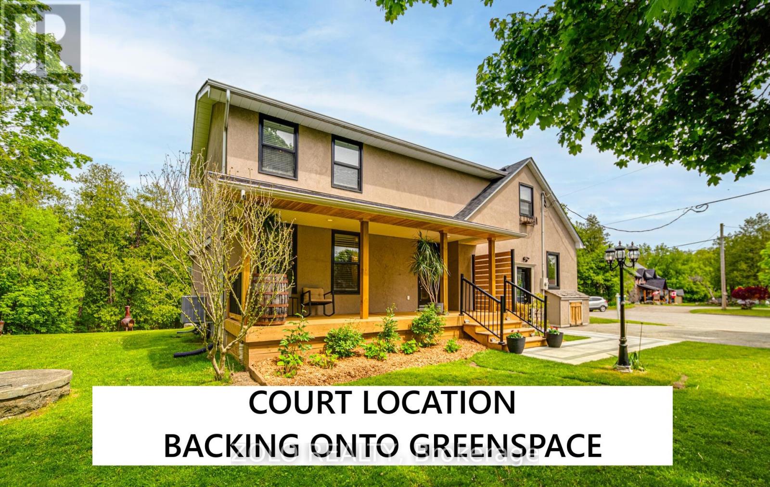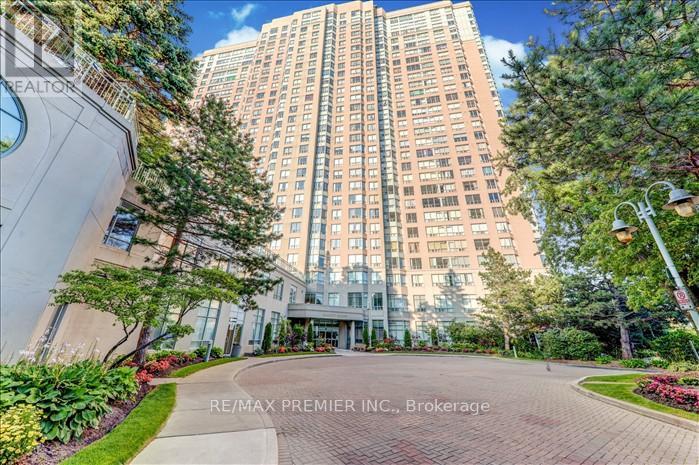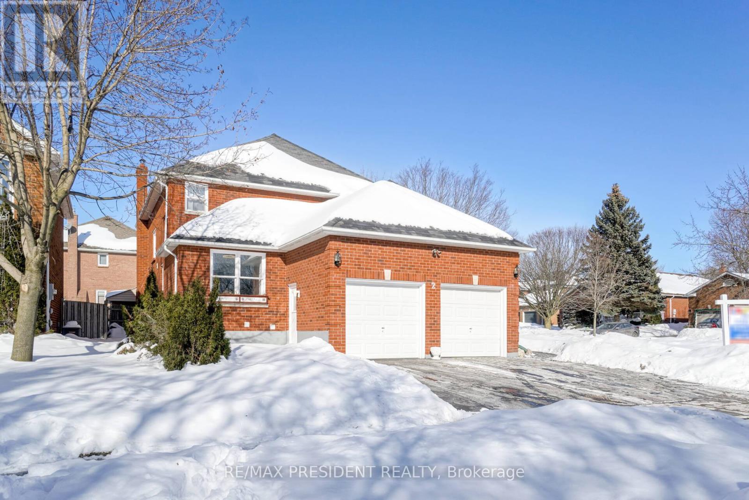Rear - 66 Chatham Avenue
Toronto, Ontario
Enjoy The Privacy And Freedom Of A Micro Detached Home In The Middle Of A Quiet Danforth Community. Tucked Behind A Private Fence And Wee Courtyard, You Have Direct Access To Your Private Gilded Oasis! A Recent Build And Fully Appointed One Bedroom Laneway Suite With High-End Finishes. 500 Sf Over Two Floors With A Private Entrance From The Laneway. Bike Parking. A Two Min Walk To Subway, In The Heart Of Greek Town, Which Connects To Entire City And Airport. Restaurants, Grocery Stores, Bakeries, Drugs Stores, All At Your Doorstep. Available Furnished Or Unfurnished. The Perfect Pied Terre For Long Term Contract Employees. Fully Stocked Kitchen, Incl. Juicer, Soda Stream, Blender, Slow Cooker. A Pantry Complete With Spices! Storage. Small Courtyard In Front Of The Building. Locked Access To Yard/Bike Storage; 34" Tv, Wifi, En Suite W/D. Bike Rental One Block (id:24801)
Bosley Real Estate Ltd.
74 - 121 Centennial Road
Toronto, Ontario
Fully Renovated Gem in Desirable Port Union/West Rouge! Welcome To This Stunning, Professionally Renovated Home Located in the Quiet & Family-Oriented Port Union/West Rouge Neighbourhood. Just A Short Walk to the Community Center, Waterfront Trails, Parks, & the Beautiful Shores of Lake Ontario. This Prime Location Offers Easy Access to Schools, Grocery Stores, Transit (Including Rouge Hill GO Station), and Nearby Highway 401, Making Commuting And Daily Errands Seamless. No Detail Has Been Overlooked In This Top-To-Bottom Renovation. The Home Features A Stunning Modern Kitchen With Quartz Countertops, Tile Backsplash, Brand-New Stainless-Steel Appliances & Italian Porcelain Tile. Enjoy Elegant Finishes Throughout, Including Engineered Hardwood Flooring, All New Interior Trim, Doors & Hardware, Pot Lights, Crown Moulding and Designer Chandeliers. The Washrooms Have Been Fully Transformed with Contemporary Tilework, Sleek Vanities, Frameless Glass Shower Panel Allowing Natural Light to Brighten The Room, and Modern Fixtures Delivering Spa-Like Comfort with a Clean, Upscale Design. All Bedrooms Have Been Refreshed with Updated Finishes, Creating Warm, Functional Retreats for the Entire Family. Additional Upgrades Include New Stairs And Custom Railings, A New AC Wall Unit, and a Brand-New Spacious Deck Overlooking A Professionally Landscaped Backyard, Perfect for Entertaining or Quiet Relaxation. The Finished Basement Includes a Rough-In for a Bar or Kitchenette, Offering Added Versatility for Recreation or Hosting Guests. An Exceptional Opportunity to own a Turn-Key Home in one of Torontos Most Connected Waterfront Communities. Just Move In & Enjoy! (id:24801)
Century 21 Parkland Ltd.
5-213 - 50 Old Kingston Road
Toronto, Ontario
Welcome to 50 Old Kingston Rd - MUST be 55+ to qualify. A Hidden Gem in a Vibrant 55+ Adult Community! Discover your peaceful retreat surrounded by nature, ready for immediate occupancy. This spacious, end-unit condo is the largest in the complex and designed for your comfort and convenience. The community offers fantastic amenities including: Indoor pool for year-round enjoyment, Fitness room with saunas, Library and games room for endless entertainment, Modern laundry facility with stainless steel washers and dryers. Enjoy beautifully landscaped grounds nestled within a peaceful wooded ravine and surrounded by stunning gardens. As a private end-unit suite, you'll benefit from no neighbors above or beside you, ensuring a tranquil living experience.This lovely suite features: Two spacious bedrooms, A full, four-piece bathroom, An ensuite locker for additional storage, A large underground parking space conveniently located near the entrance. The primary bedroom offers a walk-in closet and picturesque views of the ravine. Step out onto your oversized balcony and embrace the serene surroundings. You'll also love the location just a short walk to local restaurants, parks, tennis courts, transit, and only minutes to Hwy 2 and the 401. Potential for Rent-to-Own: Explore the option to rent with the possibility to purchase a fantastic opportunity to make this charming condo your forever home! (id:24801)
Royal LePage Connect Realty
212 Lee Avenue
Whitby, Ontario
Situated On A Quiet Child Safe Street In Whitby Near Dundas/Brock. Easy Access to Hwy 401&412, Steps To Advantageous Schools, Library, Superstore, Bus Stops. 3 Bedroom Home Boast A Fabulous Layout, New Floor Throughout, Open Concept Modern Design, Stunning Kitchen W/Granite Counters, S/S Appliances Including Gas Stove. Exclusive Use Of Spacious 1.5 Car Garage Provides Extra Space For Storage, Large West Facing Fenced Yard. Main Level Only, Shared Laundry. (id:24801)
5i5j Realty Inc.
246 Bruce Street
Oshawa, Ontario
Turnkey & Income-Generating! This 2 1/2 - Storey Detached Home Offers 2 Accessory Units w/ Separate Hydro Meters (ESA Approved). Live In One & Rent The Other, Or Rent Both; Upper Rented For $1,900/mo, Lower For $1,800/mo. Features 2+2 Beds, 3 Full Baths, New Floors, Fresh Paint & Renos! Private Backyard w/ Pear Tree & Detached Garage, Perfect As Workshop Space Or w/ Potential For A Laneway/Garden Suite (Buyer To Verify w/ City). Walking Distance To Tribute Communities Centre, Ontario Tech Campus, Schools, Regent Theatre, Costco, Downtown Shops & Restaurants, Transit, And Mins To The Planned Ritson Rd GO. 2nd Floor Stove(23) And Brand New Stacked Washer & Dryer. A Smart Buy In An Evolving Neighbourhood w/ Strong Long-Term Growth! (id:24801)
Royal LePage Terrequity Realty
3 Bowers Court
Ajax, Ontario
Welcome Home! This beautiful two-storey home is perfectly situated on a quiet cul-de-sac, backing onto a park with no rear Neighbours. The large lot features an extra-long driveway (repaved 2025), a new large back deck (2023), and an inground pool with a new liner and concrete steps, surrounded by low-maintenance artificial turf. Inside, enjoy 3 spacious bedrooms, 2 fully renovated bathrooms, and a brand-new kitchen with custom maple cabinets with quartz counters.(stove & dishwasher 2023, fridge 2025). Additional upgrades include new floors, portlights, California shutters throughout, roof (2020), a Wi-Fi garage door opener (2025), windows (2021). Truly move-in ready, this home is perfect for family living and entertaining, indoors and out! (id:24801)
Forest Hill Real Estate Inc.
69 Midland Avenue
Toronto, Ontario
Welcome to 69 Midland Avenue, ideally located south of Kingston Road in one of the most sought-after neighbourhoods in the Scarborough Bluffs. This sun-drenched (2,862 total sq') centre hall plan offers the perfect blend of function, charm, and space, ideal for both everyday family living and entertaining.The main floor showcases a bright & open layout w/a seamless flow between the dining rm, kitchen, and family rm. A convenient 3-piece bathroom completes this level.The family room opens onto a large, party-sized deck overlooking a spectacular, private ravine yard, massive and pool-sized. And yes, deer sightings are part of the daily magic here, not just a lucky surprise! The oversized formal living rm offers a more serene escape, perfect for entertaining or quiet evenings by the wood-burning fireplace, surrounded by built-in shelving & character-rich details. Upstairs, you'll find a spacious primary retreat designed for rest & relaxation, along w/2 additional generously sized & inviting bedrooms.The lower level is home to a fantastic rec room & a massive 4th bedroom with a walk-out to the backyard. With its own access and great layout, including a spa like 3 piece bathroom. The L/Level space is an excellent candidate for a basement apartment, inlaw or nanny suite, or simply a fab extension of your family's living space. This unbeatable location has so much to offer. Why pay for private school when your children can attend the highly coveted Chine Drive Public School? Top-rated secondary options include R.H. King Academy and Birchmount Park C.I. Just minutes from your door, enjoy tennis at the prestigious Scarborough Bluffs Tennis Club, miles of scenic hiking trails, parks, splash pads, and breathtaking lake views. Shops, grocery stores, and restaurants are just around the corner, with TTC and the GO Station close by for effortless commuting. 69 Midland Ave isn't just a home its a lifestyle. A place where nature, community, & convenience come together. Welcome home! (id:24801)
RE/MAX Ultimate Realty Inc.
46 Lawson Road
Clarington, Ontario
Nestled on a quiet dead-end street and surrounded by mature trees and expansive greenspace, this charming 2-storey home offers 4 bedrooms and 3 bathrooms along with a rare combination of privacy, comfort, and refined style. Tastefully updated throughout, the home features sleek laminate flooring, pot lights, and crown moulding that enhance its modern appeal. The sun-filled living room is both warm and inviting, centered around a gas fireplace and offering tranquil views of the lush greenery that wraps around the east side of the property. The spacious dining room is ideal for gatherings, with a walk-out to a custom deck that overlooks sprawling lawns and uninterrupted greenspace creating the perfect backdrop for entertaining or enjoying a quiet morning coffee. The thoughtfully designed kitchen includes ample pantry space, a stylish coffee bar, and open to the dining room ideal for both daily living and hosting with ease. With four generously sized bedrooms, including a versatile main floor option. The primary suite is a peaceful retreat, offering scenic views, a renovated 3-piece ensuite, and a walk-in closet. Additional highlights include a separate entrance to the basement, a detached garage, and a long list of updates: professionally landscaped front and back yards, a new custom deck, furnace (2021), AC (2022), some new windows and sliding door (2023), 200 AMP electrical panel, owned hot water tank, and shingles (approx. 2018). No Sidewalk and Parking for 4+ cars. Located close to shops, restaurants, 401 and more! Whether you're looking for sophistication, comfort, or a seamless connection to nature, this home delivers it all. (id:24801)
Zolo Realty
281 Westlake Avenue
Toronto, Ontario
Welcome to this fully detached bungalow in one of East Yorks most desirable and connected neighbourhoods. Freshly painted throughout, this home is move-in ready and filled with character & charm.The large enclosed front porch is a versatile bonus space: perfect as a home office, reading nook, or a spot to enjoy your morning coffee. Inside, you'll find high ceilings, a bright kitchen with a rare pantry, and two full bathrooms for convenience. Plus, all knob and tube wiring has been replaced, giving you peace of mind.The separate side entrance leads to a finished basement complete with a 3-piece bathroom, spacious recreation room, laundry area, and a large storage room: ideal for extended living or future in-law potential. Outdoors, the fully fenced backyard offers privacy for barbecues, gardening, or relaxing, while the private drive and garage provide ample parking.This neighbourhood has been filling fast with young urban professionals, couples, and families, drawn to its vibrant community and unbeatable convenience. Walk to the GO Train, Main Subway, or explore the paved trails of Taylor Creek Park for biking and outdoor fun. The Shops of the Danforth are just a short stroll away, and with quick access to the DVP, commuting in or out of the city is a breeze.Whether you're a first-time buyer, down sizer, or investor, this East York gem offers the space, lifestyle, and location you've been looking for. (id:24801)
Royal LePage Signature Susan Gucci Realty
2602 - 88 Corporate Drive
Toronto, Ontario
Welcome to 88 Corporate Dr, Unit 2602 - a bright and spacious condo featuring 2 bedrooms, 2 full bathrooms, dining room, living room, and a sun-filled solarium with plenty of natural light. Freshly painted and move-in ready, this home offers a warm energy and peaceful feel. The building boasts resort- style amenities including indoor/outdoor pools, tennis, badminton, squash, billiards, sauna, jacuzzi, and 24-hour security. Convieniently located near Scarborough Town Centre, Hwy 401, public transit, schools, and parks. (id:24801)
RE/MAX Premier Inc.
2 White Cliffe Drive
Clarington, Ontario
Elegant ,Spacious and Modern 3-bedroom home in desirable Courtice featuring a large eat-in kitchen, bright living room, and two additional versatile rooms that can be used as bedrooms, office space, or an exercise room. This home offers 2.5 bathrooms and a large backyard with storage shed, located in a family-friendly neighborhood close to schools, shopping, transit, Hwy 401, and GO station. Perfect for families seeking both comfort and convenience. (id:24801)
RE/MAX President Realty
343 Northglen Boulevard W
Clarington, Ontario
Newly Built Less Than 5 Years Old Beautiful Home, In The Heart Of Bowmanville. 5 bedrooms And 9 Ft Ceiling, With Fully Finished Basement with 3 Piece Washroom, And Large Rec Room. Rough- In For 2nd Laundry Room And Wet Bar In The Basement. Staircase To Basement. Separate Side Entrance. S/S Fridge, S/S Stove, S/S Dishwasher, S/S Hood. (id:24801)
Century 21 Percy Fulton Ltd.


