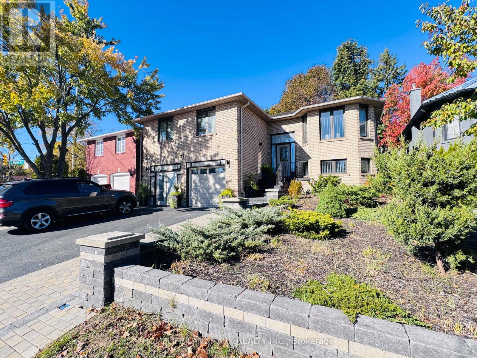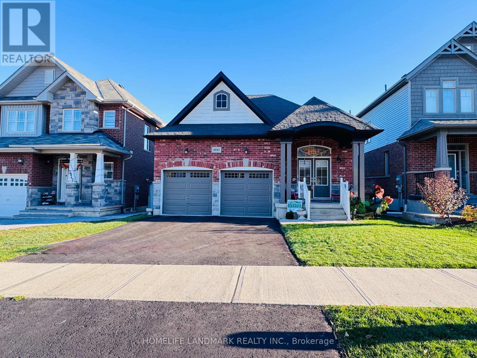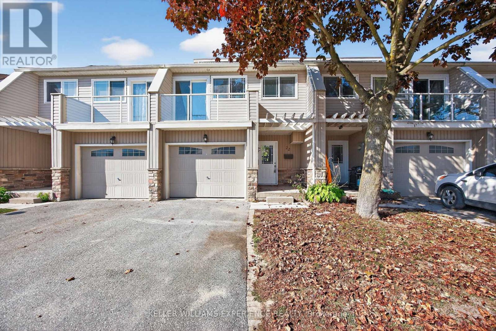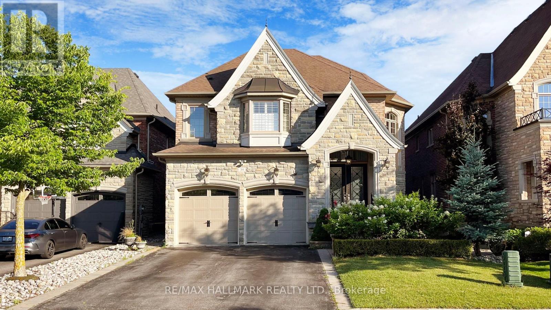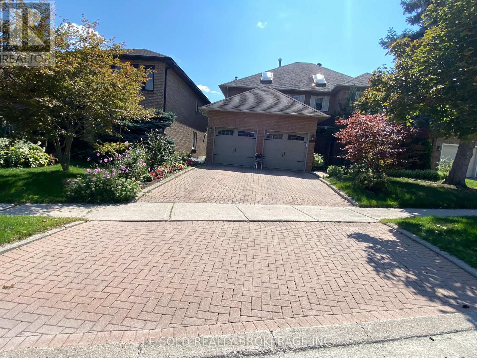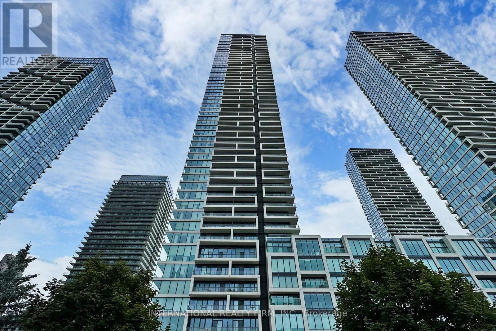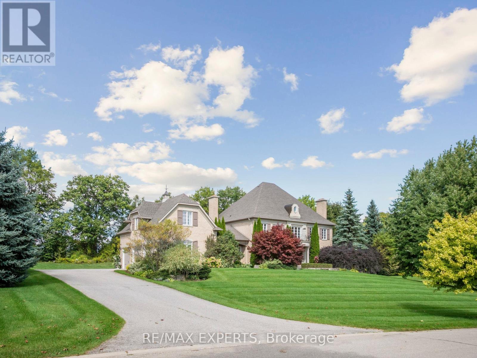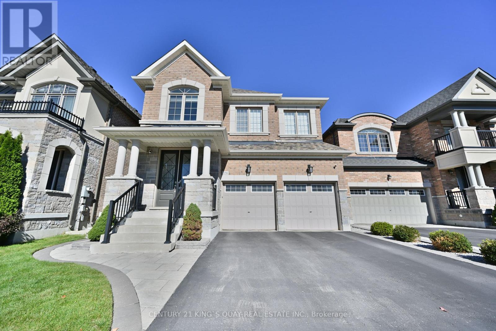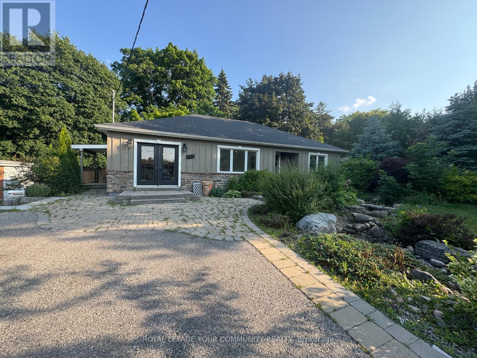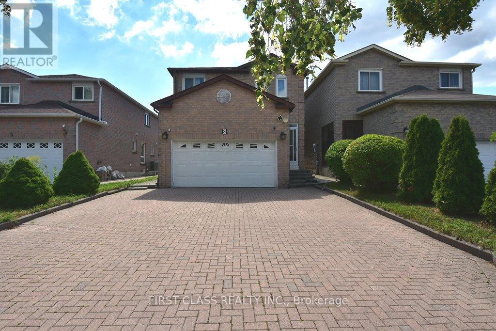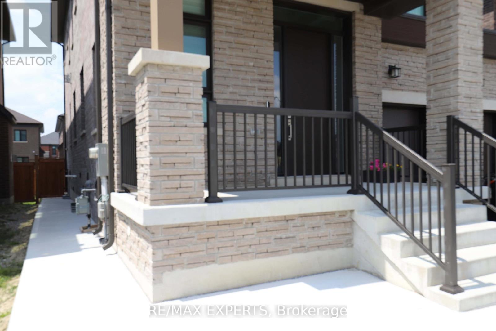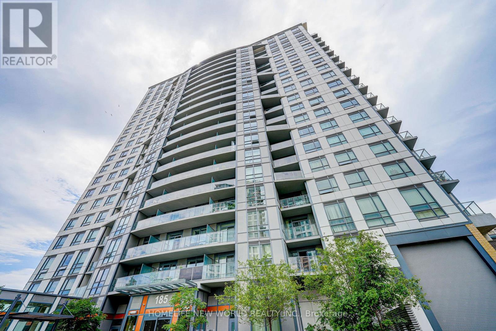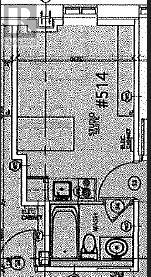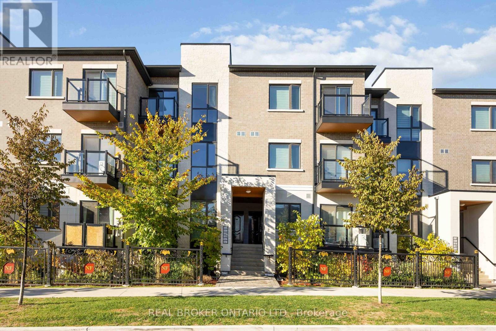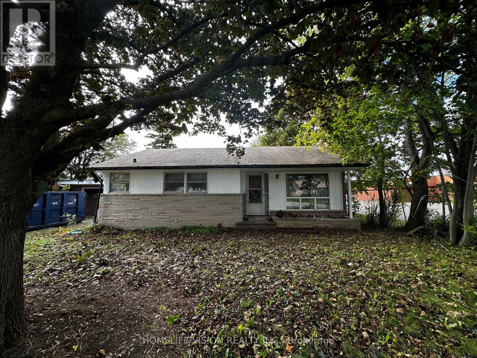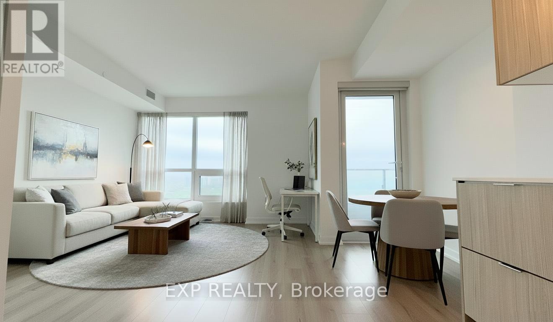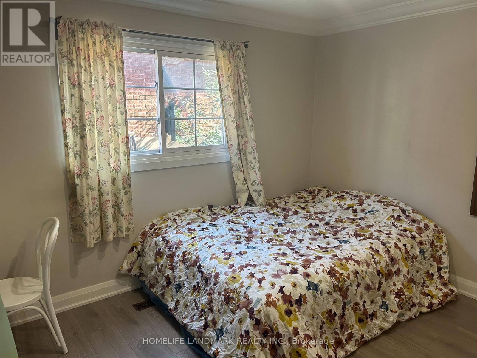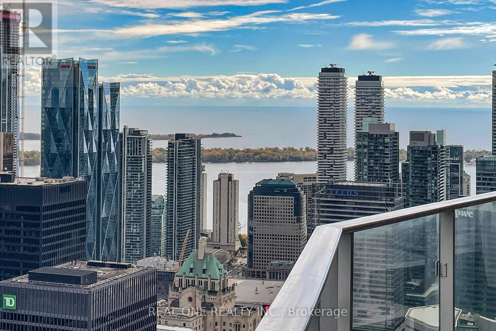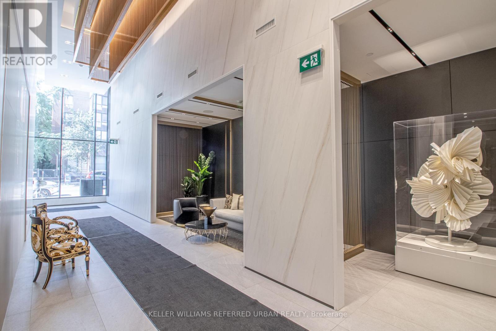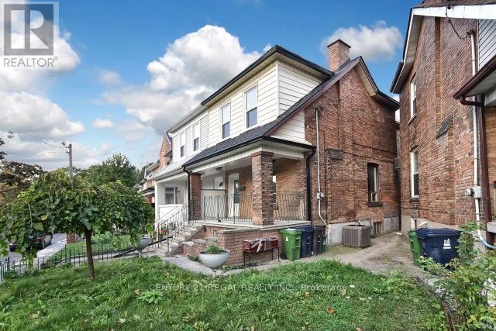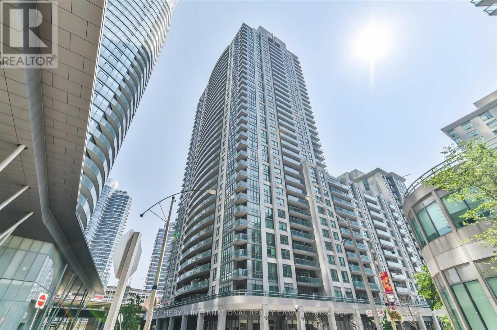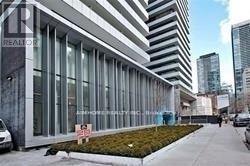274 Edgehill Drive
Barrie, Ontario
Welcome to 274 Edgehill Dr, Barrie! Beautifully renovated solid bungalow offering over 2,500 sq.ft. of living space with a separate entrance to an in-law suite-ideal for extended family or income potential. Fully updated from top to bottom with new light fixtures, modern bathrooms, laundry room, solid wood flooring, oak wall trim, and a new roof. Main floor features brand new PROFILE appliances. Originally a builder's model home, this property offers excellent insulation and very low energy costs. Enjoy a stunning fully interlocked backyard (approx. $200K in materials) with a garden, new sunroom, shed/workshop, and BBQ area-perfect for outdoor living and entertaining. Located in the heart of Barrie, close to schools, parks, shopping, and transit. A must-see! (id:24801)
Homelife Landmark Realty Inc.
3045 Monarch Drive
Orillia, Ontario
Check out this gorgeous Atherley Model raised bungalow in a really cool neighbourhood in Orillia. It's just 7 years old, so it's still brand new! It's got 1,475 square feet of space, with a smart layout, bright living spaces, and a full walkout basement that's ready for you to finish up.Here's what you'll love:- 3 generous bedrooms- 3 bathrooms, including a primary ensuite- An unfinished walkout basement with lots of windows- A 3-piece bathroom rough-in in the basement, which has a lot of potential- A fully fenced backyard, perfect for families and pets- An attached garage and driveway parking spot- An open-concept kitchen and living area with a walkout to the deck. Raised bungalow living means big windows, a bright lower level, and easy access to outdoor space. It's the perfect way to enjoy the outdoors without the hassle of a basement.And the location? It's just minutes to Lakehead University, Costco, grocery stores, schools, restaurants, trails, and Hwy 11. It's an ideal home for families, downsizers, or investors looking to buy in one of Orillia's most convenient and growing areas.This move-in ready home has a basement that could be an income or in-law suite. It's also in a quiet and family-friendly neighbourhood. Don't miss out on this amazing opportunity! (id:24801)
Homelife Landmark Realty Inc.
#22 - 12 Lankin Boulevard
Orillia, Ontario
Experience lakeside living in this fully renovated, multi-level condo townhouse just a few hundred yards from Lake Simcoe. Unit 22, 12 Lankin Blvd sits within the modernized LankinCondos (redeveloped by the Pulis Group in 2015), and has been freshly updated with modern décor, paint, and flooring. This home spans 5 levels of living, connected by short stairflights. On the main levels you'll find a comfortable living room, separate dining area, and a well-appointed kitchen complete with appliances. The expansive principal bedroom features a southwest-facing balcony with lake views, alongside two additional well-proportioned bedrooms. The 4-piece bath has been beautifully remodeled, and throughout the living areas new laminate flooring elevates the look and feel. The lower level (basement) is unfinished and ready for your creative vision - add a rec room, home gym, or extra living space. You'll appreciate the convenience of a private garage and exclusive off-street parking - rare in townhome settings. With approximately 1,240 sq ft of finished area plus the optional lower-level potential, this home is ideal for a growing family or those seeking extra flexibility. Known as the Sunshine City, Orillia is perched between Lake Simcoe and Lake Couchiching, offering abundant waterfront trails, beach parks, boating, fishing and year-round outdoor recreation. Orillia retains small-town charm while being under 90 minutes from the GTA, with excellent municipal services, new recreation infrastructure, and a growing local university presence. This condo delivers beauty, practicality, and upside. Move in and enjoy worry-free living then expand or customise the lower level to suit your needs. With lake proximity, modern finishes, parking, and flexibility all wrapped into one package, Unit 22, 12 Lankin Blvd is a rare find in Orillia's townhome market. (id:24801)
Keller Williams Experience Realty
39 Lilly Valley Crescent
King, Ontario
An absolutely stunning home, a must-see! This family home features 4+1 bedrooms and 5 bathrooms with upgraded finishes throughout. Enjoy hardwood floors, wainscoting, crown moulding, and custom millwork. The maple kitchen doors and built-in appliances, including a 48" fridge, 36" gas stove, wine cooler, and two sinks, add a touch of elegance. The formal dining room boasts waffled ceilings and a servery to the kitchen. An additional main floor room offers flexibility to be used as an office or library, complete with a custom wall unit. The bright family room features a gas fireplace, crown moulding, and an abundance of natural light. The master bedroom also has a cozy gas fireplace, walk-in closet, and large ensuite. Pot lights are installed throughout the home, providing a warm ambiance.The lower level boasts impressive finishes, ideal for entertaining. The massive basement includes French doors, high ceilings, an additional room, a wine closet, wet bar, bar fridge, drop moulding, coffered ceilings with robe lighting, and speaker system wiring rough-in, perfect for entertaining. Step outside to a backyard oasis with interlocks, fenced yard, fruit trees, an arbor, and an oversized hot tub. The powder room features a custom vanity, adding to the home's unique charm. The garage is equipped with 220V for charging an EV, shelving, cabinetry, and a bike rack. Additionally, the home has window coverings, shutters, and KitchenAid appliances for a modern touch.Close to amenities, top-rated schools, parks, trails, and highways, this exceptional property with luxurious features and finishes is not to be missed. Schedule a viewing today and make this dream home yours! (id:24801)
RE/MAX Hallmark Realty Ltd.
2flr Rm - 347 Fern Avenue
Richmond Hill, Ontario
One fully furnished bedroom on 2nd floor for lease. Share one 4 pcs bathroom, kitchen, dining, laundry. Open-concept kitchen with built-in appliances. Hardwood and marble flooring. Located in the high-demand and prestigious Bayview & 16th area. Convenient location, close to Bruno's Fine Foods, T&T Supermarket and Bayview Hill Community Centre. 7 mins drive from Times Square with various restaurants and retails. 4 mins drive from Hwy 7 and Hwy 407. 5 mins drive to David Dunlap Observatory and Vanderburgh Parkette. (id:24801)
Le Sold Realty Brokerage Inc.
7 - 950 Portage Way
Vaughan, Ontario
This beautifully South Facing Sun-filled 2+1 bedroom, 2 bathroom condo offers breathtaking views. Step into a modern open-concept living area with sleek finishes, high ceilings, and expansive windows that showcase the vibrant cityscape below. The kitchen features great appliances, quartz countertops, and ample storage space. The primary bedroom has a private ensuite bathroom. The second bedroom has a large closet. This unit includes a versatile den that can be used for a private home office or extra storage. Enjoy great amenities and 24/7 concierge service.Located just steps away from the TTC subway, YMCA, Cafes, shopping, hospital, dining, and entertainment options, Transit City offers the ultimate urban lifestyle. Close To Hwy 400 & 407. Minutes To York University (id:24801)
International Realty Firm
65 Cottonwood Court
Markham, Ontario
Prime Thornhill Neighborhood! Fully Furnished Detached house with 3 spacious bedrooms and 3 washrooms. Move in ready! Bright family room with soaring 12-foot ceilings. Split kitchen and living/dining area. Finished basement with a large window for natural light. No side walk enjoy a private 2-car tandem driveway and 1 garage parking. Directly across from hiking trails perfect for nature lovers. Minutes to HWY 401/404/407, Costco, shopping centres, and public transit. School zone: Bayview Fairways PS, Thornlea Secondary School, and St.Michael Catholic Academy. ** This is a linked property.** (id:24801)
Jdl Realty Inc.
105 Eden Vale Drive Se
King, Ontario
Welcome to this Exquisite, Over Aprx. 6000 Sq.Ft Total Finished Area Luxury Custom Built Residence in Prestigious Fairfield Estates. This Stunning Home is Situated in One of the Best Known & Highly Demanded Neighborhoods in Ontario! Sophisticated Golf Courses, Top-Rated Schools Such as the Country Day School, Conservation Areas, Great Restaurants, Major Highways (400, 404, etc. ) Making this Community More Feasible. This Upscale Manor Style House is Boasting High End Finishes and Large Picturesque Green Grass Grounds of 2.03. Acres. Beyond the Dramatic Curb Appeal You will Find Impeccably Designed Home Showcasing Finishes Throughout. Such As: Grand Two -Story Foyer with Soaring Elegant Chandelier, Hardwood Flooring All Over the House, the Gourmet Chefs Kitchen is Open to Breakfast Area with Walkout to Cozy Patio and Welcoming Huge Backyard. Spacious Elegant Family Room with Coffered Ceilings, Wood Fire Place and Large Picturesque Window is Ideal for Family Members. On the Main Floor of the House you will Enjoy such Primary Retreats as Office/Library with French Door, Living and Dining Rooms with Pot-lights, Fireplace, Molded Ceilings and Large Picturesque Windows. On the Second Floor of the House you will Come Across of 4 Spacious Bedrooms with 4 Upgraded Ensuite ( 1x5, 1x4, 1x3, 1x3) The Additional Feature of this House is NUNNY's LARGE ROOM on the Second Level of the House with Separate Entrance ,Separate Laundry Room, Separate Kitchen with S/S Appliances. The Lower Level is Ideal for Entertaining and Relaxation with a Recreation Room, Pool Table, Home Theatre, Wet Bar, Guest Room with 4PC Ensuite, Sitting Room with Sauna. High End Engineering Flooring, Pot-lights and Large Additional Room Can be Use as a Storage or Gym Room. The Private Oasis of Sophistication and Family Comfort of this House is Offering the Ultimate Refine Living in One of the Most Coveted Locations In King City! (id:24801)
RE/MAX Experts
356 Hartwell Way
Aurora, Ontario
Welcome To 356 Hartwell Way, A Detached 4 Bedroom Plus 1 Media Rm With 5 Bath Rooms On A South Facing Lot In The Sought After Rural Aurora Community. Double Car Garage Equipped W/EV Charger. Double Door Entrance, Main Floor 9Ft High Ceiling. Coffered Ceiling In Living & Dining Room. Art Niche In M/F Hallway. 2961 Sf As Per Mpac. All Bedrooms With Ensuite Bath. Open Concept Media Rm on 2/F Many Upgrades: Double Front Door, Hardwood Floor On M/F & 2/F Hallway. Modern Kitchen With Backsplash, Stone Counter, Centre Kitchen Island. Stainless Steel Appliances, Spiral Oak Staircase With Iron Spindles, Lots Of Pot Lights, Cold Room, Modern Fireplace. Step To Trail And Public Transit. Close To Community Center, Go Train, Schools, Parks, T&T Supermarket, Wart-Mart, Plaza, 404. Must See!! (id:24801)
Century 21 King's Quay Real Estate Inc.
10 Macrill Road
Markham, Ontario
Welcome to this fantastic home in prestigious Cachet! First time offered for sale, this pride of ownership property sits on a premium lot with triple car garage, boasting over 4,600 sq.ft. of total living space, great curb appeal, and more than $300K in upgrades and renovations over the years. Featuring bright and airy layout with separate living and dining rooms, main floor library, and a large family room with fireplace and bay window, 4 spacious bedrooms, including primary suite with two walk-in closets, second bedroom with 4pc ensuite, and a 4pc semi-ensuite shared by the third and fourth bedrooms. Completely renovated chef's kitchen showcases a large centre island, high-end appliances, custom-built cabinets with organizers, oversized patio door with a built-in screen and motorized sunshade curtains. newer energy-efficient windows, premium engineered laminate flooring on the second floor and in the dining/living rooms, 24"x24" tiles in the hallway and kitchen. two staircases to the basement. professional landscaping with interlock driveway and walkways, private backyard perfect for entertaining featuring a massive TREX 14x40 deck lined with 12 flower boxes. lush perennial gardens with Japanese maple trees. Front-lawn irrigation and lighting system, fresh paint throughout, water softener, and kitchen water filter. The finished basement offers even more living space and ample storage. Top-ranked school district (Pierre Elliott Trudeau High School, St. Augustine Catholic High School, Unionville High School), close to GO Transit, Highway 404, CF Markville Mall, grocery stores, parks, ponds, community centres, and more. Just move in and enjoy (id:24801)
Century 21 Leading Edge Realty Inc.
Lower Level - 132 Don Mor Drive
Newmarket, Ontario
Welcome to 132 Don Mor Drive, Lower Level, Newmarket. This newly renovated basement apartment offers a perfect blend of modern comfort, functionality, and natural light, making it an excellent choice for those seeking a bright and spacious living space in a highly desirable neighborhood.As you step inside, you'll immediately notice the attention to detail and the fresh updates throughout. The unit has been recently painted, giving it a clean and modern feel, while large windows allow plenty of natural light to flow in, creating a warm and inviting atmosphere rarely found in basement apartments. This thoughtfully designed suite features two generously sized bedrooms, each with ample closet space and large windows, providing comfort and privacy. The newly installed cabinets in the kitchen add both style and practicality, offering plenty of storage for your daily needs. The kitchen is further enhanced with brand-new stainless-steel appliances, ensuring you can enjoy the convenience and reliability of modern living.The open-concept living and dining area is bright and versatile, making it easy to create the perfect layout for entertaining, relaxing, or working from home. The walk-out access is another standout feature, providing a seamless transition to the outdoors and adding to the feeling of openness and accessibility. Additional highlights include updated flooring, modern light fixtures, and a spacious bathroom designed with a clean and functional layout. Every corner of this apartment has been carefully refreshed to provide a comfortable and stylish home for its next residents. Located in a family-friendly area of Newmarket, 132 Don Mor offers easy access to schools, parks, shopping, and public transit. Whether you're a small family, young professionals, or downsizers looking for a modern rental, this property delivers exceptional value. Don't miss the opportunity to make this bright, spacious, and fully updated 2-bedroom walk-out basement apartment your new home. (id:24801)
Royal LePage Your Community Realty
Bsmt - 3 Halder Crescent
Markham, Ontario
Spacious 2 Bedroom Basement Apartment for Rent in Prime Markham, Enjoy a private, separate entrance to this bright, finished basement apartment. Perfect for two singles, a young couple, or a small family. 2 Parking Spots & Internet Included, Tenant pays only 1/3 of the total utilities.Full kitchen & laundry access. Live steps from banks, supermarkets, restaurants, and parks. Top-rated schools are moments away, making it ideal for commuters and families alike. (id:24801)
First Class Realty Inc.
108 Ballantyne Boulevard
Vaughan, Ontario
**Utilities Included** Welcome to This Beautifully Finished Basement Apartment in a Prime Location! This stylish and comfortable newly finished basement suite offers both convenience and charm. It features its own private entrance, 9-foot ceilings, a spacious bedroom, a modern kitchen, a contemporary washroom, and high-quality furnishings throughout. Located in a family-friendly, highly sought-after neighbourhood, you'll enjoy close proximity to schools, community amenities, grocery stores, shopping, and public transit. Just minutes from Highway 400 and all major conveniences perfect for commuters. Ideal for a single professional or couple seeking a well-maintained, modern space in a great location. (id:24801)
RE/MAX Experts
1706 - 185 Bonis Avenue
Toronto, Ontario
Prime Location In Scarborough! Work / School / Shopping / Entertainment District. Love Condo Development By Gemterra! Spacious 2 Bedrooms + Den W/Balcony & 2 Full Bath! Den Can Be converted into 3rd Bedroom! Southwest Facing W/Lot Of Sunlight! Laminate Floor All Through! 9 Feet Ceiling! Separated modern Kitchen W/Granite Countertop & Large-Sink! 24Hr Concierge, Exercise Room & Fitness Centre, Guest Suites, Party/Meeting Room, Indoor swimming pool & Visitor Parking! Close to Hwy 401, Tam O'Shanter Junior P.S. (JK-06), John Buchan Senior P.S. (07-08), Stephen Leacock C.I. (09-12), Library, TTC, lot of restaurants, Walmart, No-frills, LCBO, Beer Store, Tim Horton, McDonald, Agincourt Arena & Agincourt Community Centre! Close To TTC, Agincourt Go, Golf Course, Library, STC, No Frills, Walmart, Hwy 401 & 404, & Restaurants! (id:24801)
Homelife New World Realty Inc.
514 - 70 King Street E
Oshawa, Ontario
Enjoy stylish urban living in this modern studio suite ideally located in the heart of downtown Oshawa. Designed for comfort and convenience, the unit features individually controlled heat and air conditioning, with water, hydro, and high-speed fibre internet included in the rent. A full set of stainless-steel appliances-fridge, stove, built-in microwave, and dishwasher-pairs beautifully with quartz countertops and contemporary finishes. Residents have access to excellent building amenities, including a rooftop terrace with BBQ area, Wi-Fi lounge, meeting room, high-speed elevator, laundry facilities, storage lockers, and bike racks. Close to cafés, shops, and transit, this studio offers a comfortable and well-connected lifestyle in a vibrant downtown setting. (id:24801)
Cppi Realty Inc.
D205 - 200 Chester Le Boulevard
Toronto, Ontario
Welcome to this rare, 2-year-new modern townhome offering over 1,000 sqft of stylish living! Enjoy an open-concept layout with 9' smooth ceilings, sleek laminate floors, and two large bedrooms, each with a full bath. The versatile den (with closet) is ideal as a third bedroom, home office, or guest space. Bask in natural light from two east- and west-facing balconies with park views and great airflow. Residents also enjoy fantastic amenities, including a fully equipped gym and party room-perfect for entertaining or staying active. Nestled in a quiet, family-friendly community just minutes to Hwy 404, TTC & York Region Transit, Seneca College, Fairview Mall, restaurants, and shops. Includes indoor garage parking and unbeatable convenience - ideal for professionals, couples, or small families. (id:24801)
Real Broker Ontario Ltd.
196 Garrard Road
Whitby, Ontario
Nestled In The Heart Of Whitbys Sought-After Blue Grass Meadows Neighborhood, This Spacious And Bright Brick Bungalow Offers A Rare Opportunity To Own A Solidly Built Home On A Generous 75 X 200 Ft Lot. Featuring Nearly 1000 Sq Ft Of Living Space, This Home Boasts Two Large Bedrooms And An Open-Concept Living, Kitchen, And Dining Area. Complete With A Separate Side Entrance To The Basement, A Detached Garage, And Parking For Over Six Cars. The Opportunities Are Endless Move In And Update, Reimagine And Renovate, Or Build Your Own Dream Home Surrounded By Other Stunning Custom-Built Masterpieces. VTB (Seller Take-Back) Option Available. (id:24801)
Homelife/vision Realty Inc.
3306 - 395 Bloor Street E
Toronto, Ontario
Welcome to The Rosedale on Bloor, Unit 3306 - where luxury meets lifestyle in downtown Toronto.This bright, modern suite sits high above the city with unobstructed panoramic views of Toronto's beautiful northern skyline and a lush canopy of trees - a rare mix of urban energy and natural calm.The efficient layout features an open, airy living space filled with natural light. The versatile den works perfectly as a home office or study area. Finishes include wide plank flooring, a sleek kitchen with quartz countertops, stainless steel appliances, and modern cabinetry.Includes a full-size locker for added storage. The unit is also fiber-ready (Rogers Fibre-to-the-Home) for fast, reliable internet. Maintenance fees include internet, adding extra value and convenience.Located at Bloor & Sherbourne, you're just steps to Sherbourne Subway Station, and minutes to U of T, Yonge & Bloor, Yorkville, top restaurants, shopping, and major hospitals.Residents enjoy resort-style amenities: a state-of-the-art fitness centre, indoor pool, rooftop terrace with BBQs, party room with ping pong, theatre room, 24/7 concierge, and more.Perfect for students, end users, or investors seeking location, luxury, and long-term value. Don't miss the chance to own one of the best views and experience elegant urban living at The Rosedale on Bloor.Some photos are virtually staged for inspiration.Extras: Window coverings, light fixtures, stainless steel appliances (stove, oven, range hood, dishwasher), washer & dryer. As is. (id:24801)
Exp Realty
67 Abitibi Avenue
Toronto, Ontario
Clean, spacious, and fully furnished room available for rent in a quiet and safe neighborhood. This well-maintained home is carpet-free, offering a fresh, modern living environment. Located in a prime area, the property is just steps away from public transportation and conveniently close to supermarkets, restaurants, shopping centers, parks, entertainment, and every amenity you could possibly need. The room is move-in ready, and the rent includes all utilities and high-speed internet, providing you with a comfortable and hassle-free living experience from day one. Come check it out today, this opportunity may not last long! (id:24801)
Homelife Landmark Realty Inc.
6205 - 180 University Avenue
Toronto, Ontario
One of the exclusive Private Estates above the 5-Star Shangri-La Hotel, Toronto. This stunning 2,310 sq. ft. residence offers bright, spacious principal rooms with soaring 10-ft ceilings, herringbone wood floors, and an open-concept layout ideal for entertaining. Enjoy breathtaking, unobstructed southeast views of the Financial Core and Lake Ontario, plus magnificent west-facing vistas from the bedrooms. A rare 300+ sq. ft. balcony with ceiling-mounted heaters provides the ultimate year-round outdoor retreat and sunrise views. The Boffi-designed kitchen features top-of-the-line Miele & Sub-Zero appliances, including a 78-bottle wine fridge, spacious pantry, and large laundry room. The primary suite showcases panoramic views, a custom walk-in closet, and a luxurious 5-pc ensuite with an oversized soaker tub. The second bedroom offers a private 4-pc ensuite and double closets. Includes an enclosed 2-car garage with full valet service. Residents enjoy world-class amenities: 24-hr concierge, valet parking, fitness centre, indoor saltwater pool, hot tub, sauna & steam room. Steps to Toronto's finest dining, theatres, and the PATH. (id:24801)
Real One Realty Inc.
2205 - 319 Jarvis Street
Toronto, Ontario
Experience modern living in this stylish 1-bedroom condo in the heart of downtown Toronto! Boasting a thoughtfully designed layout with a bright, open living area, a sleek contemporary kitchen with top-of-the-line built-in appliances, a generously sized bedroom and a spa-inspired bathroom, this unit also features a breathtaking west-facing city view with abundant natural sunlight. Residents can enjoy an impressive selection of amenities, including indoor and outdoor fitness facilities, co-working spaces and quiet study nooks perfect for young professionals or mature students. Strategically located within 5 min walk to Toronto Metropolitan University, 11 min to Dundas Subway Station, 12min to Eaton Centre and Nathan Philip Square, surrounded by countless restaurants and wide selection of grocery options, this condo offers the ultimate combination of convenience and vibrant downtown living. Don't miss your chance to call this stunning condo home! (id:24801)
Keller Williams Referred Urban Realty
300 Montrose Avenue
Toronto, Ontario
GREAT VALUE!!! Welcome to 300 Montrose Ave, a charming home in the heart of Palmerston - Little Italy, one of Toronto's most sought-after neighborhood. This beautifully maintained property combines classic character with modern updates, offering a warm and inviting living experience.Currently configured as a two-unit duplex, the home provides excellent income potential, perfect for those looking to live in one unit while renting the other. For families seeking more space, the layout can be converted back into a single-family residence, creating a spacious and comfortable home in a vibrant community. Situated on a picturesque, tree-lined street, you're just steps from School, the vibrant shops, cafes, and restaurants of College, Harbord and Bloor Street, with easy access to Christie Pits Park, Trinity Bellwoods Park, and public transit. Whether you're an investor, a multi-generational family, or someone seeking to create their dream single-family home, 300 Montrose Ave is a rare opportunity in one of Toronto's most vibrant neighborhood. Some Pictures Are Virtually Staged (id:24801)
Century 21 Regal Realty Inc.
3303 - 19 Grand Trunk Crescent
Toronto, Ontario
Downtown Executive Living: This executive one-bedroom plus den unit offers stunning views of the city skyline and the CN Tower from ahigh floor, providing an abundance of natural light. The spacious and functional floor plan, which includes a separate den, is perfect for a home office or extra living space. The building provides a range of amenities, including an exercise room, indoor pool, games room, and guest suites. There is also a BBQ garden/deck, lounge, and a basketball court Located in the heart of downtown Toronto, this property is within a five-minute walk of major attractions and conveniences, including the Scotiabank Arena, Union Station, grocery stores, and a variety of restaurants. A storage locker is also included. (id:24801)
Sotheby's International Realty Canada
704 - 42 Charles Street E
Toronto, Ontario
Casa Two 1Bed Room Condo. 532 Sqf Suite Plus 263 Sqf Balcony. Walking Distance To U Of T And Steps To Bloor Street Shopping! Soaring 20 Foot Lobby, State Of The Art Amenities Floor Including Fully Equipped Gym, Rooftop Lounge And Outdoor Infinity Pool. Incredible, Designer Kitchens With European Appliance. Aaa Tenants. Available now. flexible rent period accepted. (id:24801)
Aimhome Realty Inc.


