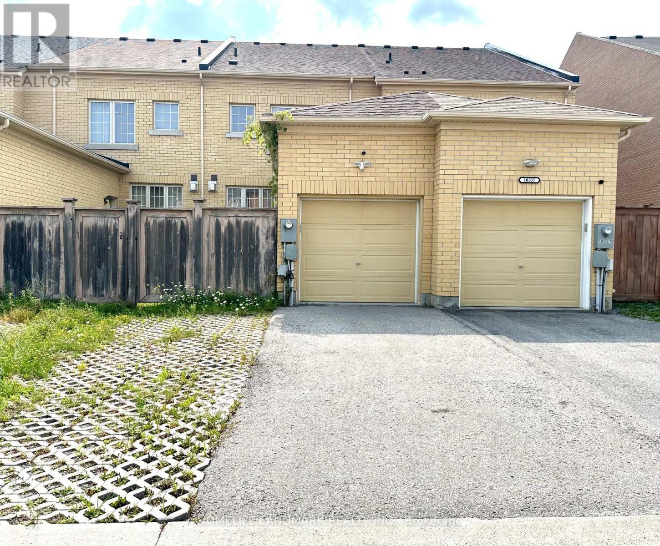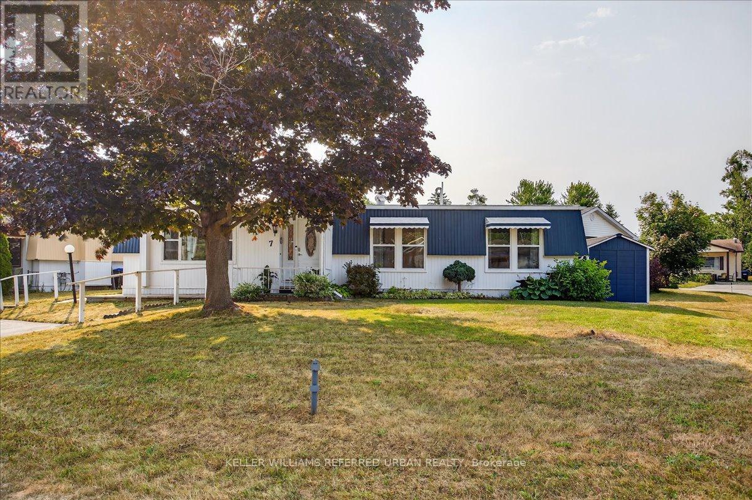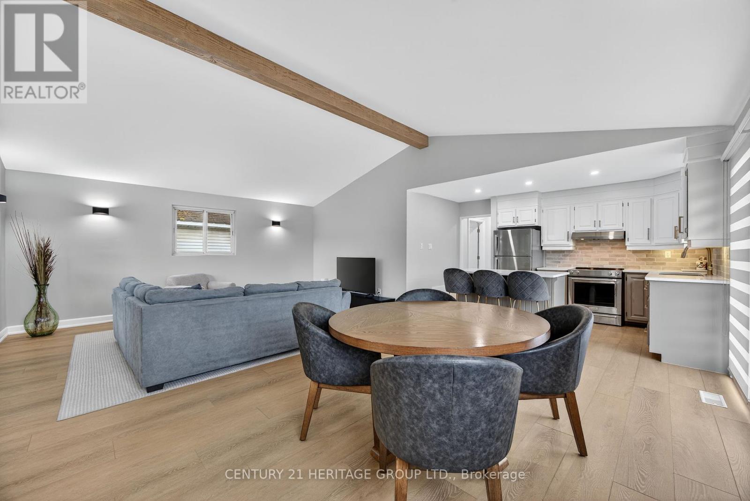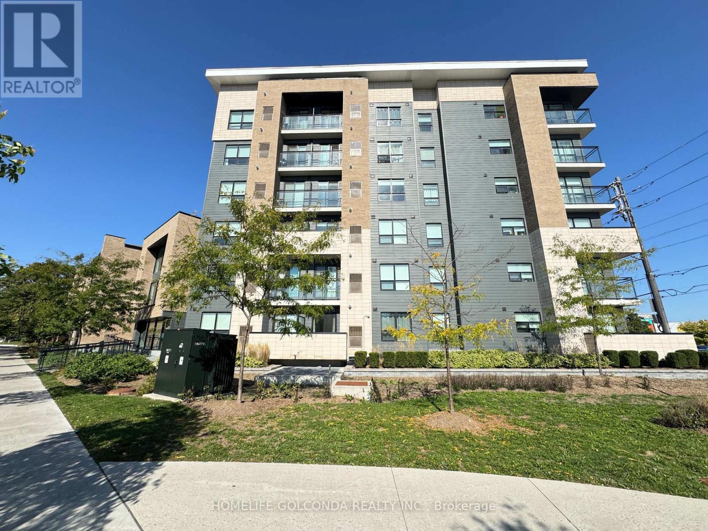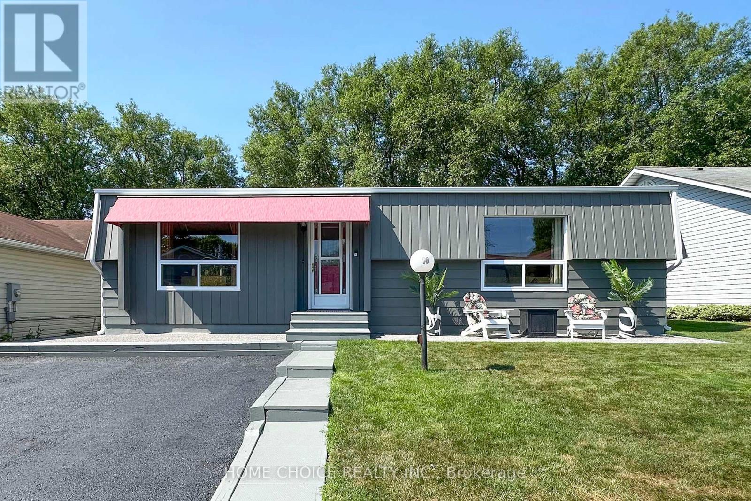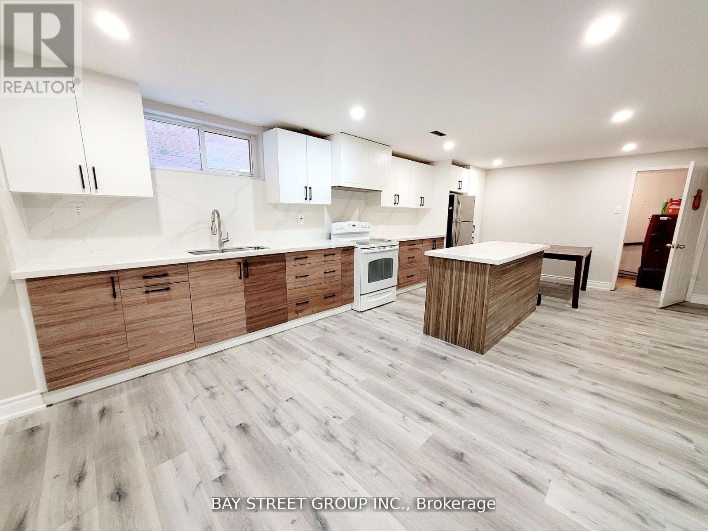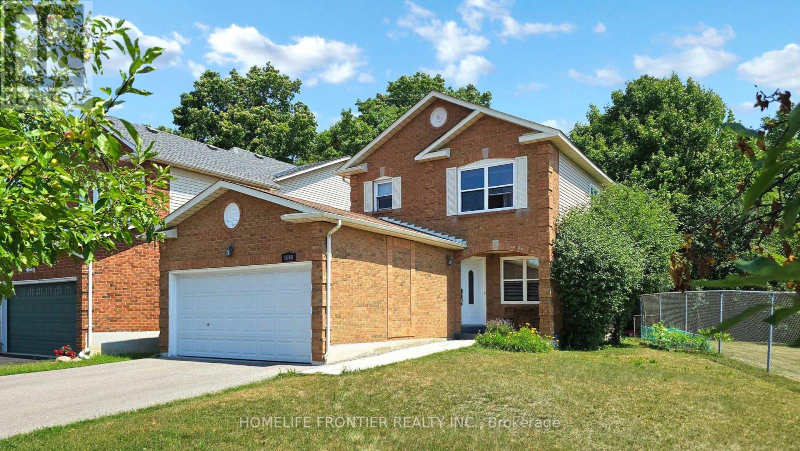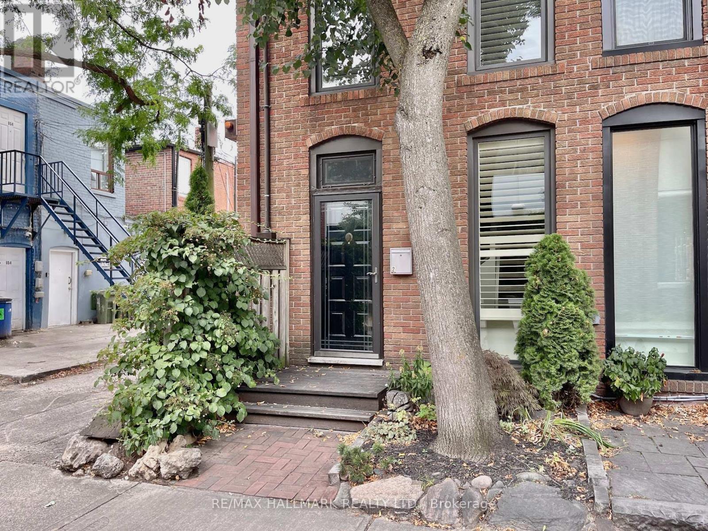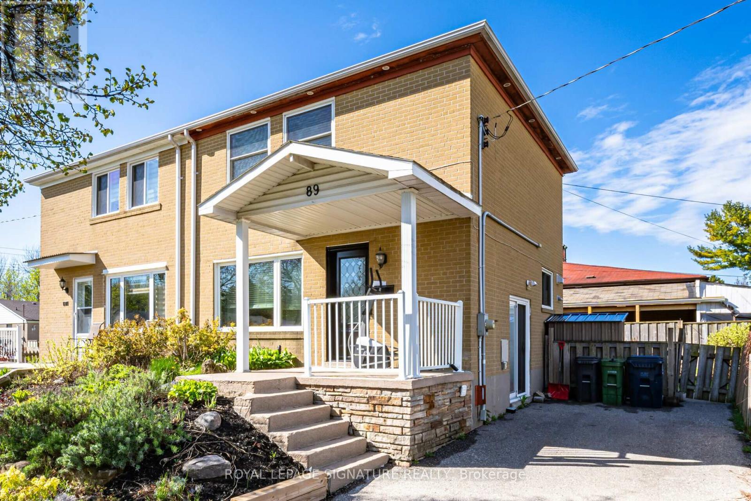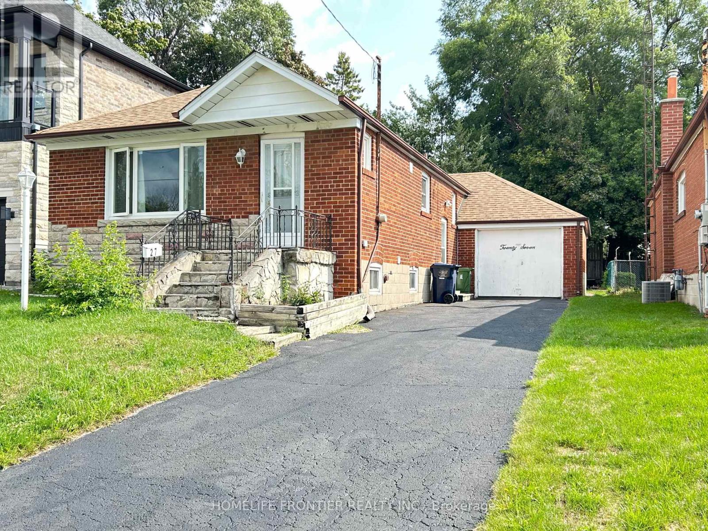34 Previn Court
New Tecumseth, Ontario
Its Fall and time to Fall into a Fresh Start at 34 Previn Court .This newly priced, one-of-a-kind home is the perfect place to embrace new beginnings, ideal for multigenerational living and set in one of Alliston's most desirable streets. Tucked away at the end of a quiet cul-de-sac, this showstopping home sits on a nearly half-acre pie-shaped ravine lot, offering rare privacy and the feel of a wooded retreat, yet its just minutes from top schools, parks, shopping, dining, and commuter routes.With over $200K in renovations and more than 4,000 sq ft of finished living space, theres room for the whole family, and then some. The full walkout basement features a second kitchen, bedroom, and bathroom, making it perfect for in-laws or extended family. The redesigned exterior boasts fresh, modern curb appeal with many new windows and doors, elegant refacing, ambient soffit lighting, and updated garage doors. A 3-car garage plus parking for 6 ensures comfort and convenience for large families and guests alike.Step inside to discover refined finishes throughout, wainscoting, coffered ceilings, crown moulding, new main-floor flooring, pot lights, and a beautifully refinished staircase. The gourmet kitchen shines with rare Brazilian quartzite counters and flows into formal living and dining spaces built for everyday living and elegant entertaining. A main-floor office adds flexibility as a workspace or extra bedroom. Upstairs, the spacious layout offers the potential to add a 5th bedroom, allowing for up to 7 bedrooms in total.The primary suite is a serene escape with a spa-like ensuite, and the backyard is a peaceful haven with expansive decks overlooking the tranquil ravine.This fall, make 34 Previn Court your new beginning. Homes like this don't come around often don't miss your chance. (id:24801)
RE/MAX Hallmark Chay Realty
10355 Woodbine Avenue
Markham, Ontario
Gorgeous 2 Storey Freehold Townhouse Located At Highly Demanded Cathedraltown Community. May park up to 3 cars. Open Concept Layout. 9 Ft Ceilings. Approx 1900 Sf With Functional Layout. Direct Access To Garage. Close To Richmond Green Secondary School And Sir Wilfred Laurier Public School. Short distance to Hwy 404, T & T Supermarket, Costco, Banks, Shopping Malls and Parks. No Smoking And No Pets. (id:24801)
Homelife Landmark Realty Inc.
7 Sunset Drive
Innisfil, Ontario
Rarely available, this Monaco model 2 Bedroom and 2 full Bathroom home with 2 convenient side by side parking spots is now available in Sandy Cove North, a 55+ Adult Lifestyle Community. This bright, open concept home features a large horseshoe shaped kitchen with ample storage, generously sized living and dining rooms, gas fireplace, laminate floors and a walk out to an oversized deck. The primary suite is complete with a full ensuite bath, a walk in closet and plenty of room for a King sized bed. The second bedroom is bright with newer carpeting. A new tub and shower surround has just been installed in the main washroom. Newer windows and gas furnace add additional comfort to the home. Sandy Cove is a vibrant 55+ community that has a full social calendar. Enjoy the outdoor pool, shuffleboard, gym, clubhouse for gatherings, games, cards and more! The Sandycove Mall, located within the community, provides the convenience of a drug store, variety store, hair salon, restaurant, clothing store. Barrie and the local area offer numerous amenities and attractions including medical centres/hospital, leisure centres, restaurants, grocery and retail shopping. Residents of Sandycove Acres can enjoy the best of both worlds: the peace and security of a residential retirement community combined with easy access to all the urban amenities that this unique and vibrant area has to offer.Land lease fee is approx. $800/month plus property taxes. (id:24801)
Keller Williams Referred Urban Realty
1282 Temple Avenue
Innisfil, Ontario
NEWLY RENOVATED, TURNKEY HOME! This fully renovated 3 bedroom bungalow sits on a spacious corner lot in a family-friendly neighbourhood. Flooded with natural light, the home boasts vaulted ceilings with a custom seamless beam, custom window coverings, new modern baseboards, casings, interior doors, embossed textured extra wide/long luxury vinyl plank flooring throughout, and an open concept layout perfect for entertaining. The newly updated kitchen is a show-stopper, featuring quartz countertops, custom crown, high end cabinet pulls, a porcelain brick backsplash, large tub sink, pot lights, a new Kitchen Aid stove (2024). A large centre island that anchors the space beautifully. The stylish 4-piece bathroom offers a new vanity and modern floor tiles. Step outside to the neatly landscaped yard with 16-foot long steps leading to a wraparound covered porch - an ideal spot for morning coffees & summer evenings. Custom timber framed pergola swing. Plenty of storage with two sheds and a generous crawl space, which has been waterproofed and outfitted with a sump pump for a dry, worry-free space (2023). Major upgrades bring peace of mind, including new duct work, furnace and A/C (2023), new 30-year roof shingles (2024), and a full water system with iron/sulphur treatment, softener, and UV purification (2023). Best of all, you're just steps away from the private & sandy community beach on Lake Simcoe - perfect for swimming, boating, or simply relaxing by the water. This home truly has it all: location, quality workmanship, move-in ready convenience, and lasting value. Don't miss out on everything it has to offer! (id:24801)
Century 21 Heritage Group Ltd.
64 Craigleith Crescent
Richmond Hill, Ontario
OPEN HOUSE SUN Oct 5th (2-4pm) Lake Wilcox Family Home: 4+1 Bedroom 4 Bathroom Home on large mature 65' x 131' lot featuring a spacious driveway and a full two-car garage, this beautifully maintained property with mature landscaping offers a peaceful and private living space for family gatherings or ceremonies. The upper level boasts four generous bedrooms, including a luxurious primary suite complete with a massive ensuite bathroom. The main level features a bright and airy centre-hall floor plan with a welcoming family room, library/piano room, formal living room, and elegant dining room perfect for entertaining.The fully finished lower level with wood flooring offers even more living space with a large recreation room, a wet bar, an additional bedroom, and a full 4-piece bathroom with bidet ideal for guests or extended family.Thoughtfully updated with energy-efficient Magic WindowsTM throughout. Enjoy being just steps from Lake Wilcox, community and recreation centres, parks, trails, top-rated schools, shopping, dining, transit, and the many evolving amenities of the vibrant Oak RidgesLake Wilcox community. (id:24801)
RE/MAX Hallmark York Group Realty Ltd.
619 - 1 Falaise Road
Toronto, Ontario
The beautiful and comfortable 1+1 Bedrooms unit in the Sweetlife Condos with 2 full bathrooms,1 Parking space and 2 lockers. The primary Bedroom with 3 pcs Ensuite Bath and large closet. Good size den can fit a bed and serve as a bedroom.Good layout and unobsructed south view. Stainless steel Appliances. Convenient location with easy access to all amenities and transportation.(Go Station, 401, U Of T Scarborough ,Centennial College, Shops, Restaurants ,Banks) (id:24801)
Homelife Golconda Realty Inc.
10 Eastbank Road
Clarington, Ontario
Charming Bungalow on a Ravine Lot in Wilmot Creek Adult Lifestyle Community. Welcome to this delightful and well-maintained bungalow, ideally situated just steps from the shores of Lake Ontario. Nestled within the vibrant and friendly Wilmot Creek adult lifestyle community, this home offers the perfect balance of tranquility and activity, an ideal setting for your next chapter. Step inside to discover a bright and inviting interior with neutral tones and clear pride of ownership throughout. The spacious horseshoe-shaped kitchen is a standout feature, offering an abundance of cabinetry and functional space for everyday living and entertaining. Enjoy the comfort of an oversized living room and a cozy family room that opens directly to a large private deck. From here, take in serene views of the ravine and tranquil gardens your own personal retreat. Additional highlights include: Engineered Hardwood throughout. Generous primary bedroom with a walk-in closet. Convenient laundry located within the bathroom. Beautifully maintained and move-in ready condition. This home is more than just a place to live it's a lifestyle. Enjoy the many amenities Wilmot Creek has to offer in a welcoming and active community setting. Maintenance Fee $1,200.00/month includes use of all amenities including golf, snow removal from driveway, water and sewer. Over 80 weekly activities. You can be as active as you want to be. (id:24801)
Home Choice Realty Inc.
Royal Heritage Realty Ltd.
- Bsmt - 3 Coverdale Crescent
Toronto, Ontario
Top Notch Fully Renovated Basement Apartment With Seperate Entrance.** Beautiful Modern Kitchen With Brand New Appliances. Master Bedroom Comes With Ensuite. Each Bedroom Installed Stylish & Customized Closets.Gorgeous Laminate Floors Throughout. 3 Bedroom, 2 Full Washrooms Home Situated In A Desirable Neighbourhood, Super Convenient Close To All Amenities! Ttc,Food Mart, Pacific Mall, Highway,Top Ranked Kennedy Public School And Dr. Norman Bethune C.I. Etc. Turnkey Carefree House! Don"T Miss It (id:24801)
Bay Street Group Inc.
1644 Holly Hedge Drive
Pickering, Ontario
Welcome to this Solid Double Car Garage DETACHED Home in Prime Pickering Location. 3 spacious bedrooms and a functional layout featuring separate Breakfast, Dining and Living room with potlight. Upgraded Kitchen with Stainless Appliances. Spacious Primary Bedroom Features 2 Pc Ensuite. Fully finished basement with 4 pc Bathroom. Generous yard with plenty of room to landscape. Conveniently located close to schools, shopping, public transit, parks, and just a short drive to Highway 401. Don't miss out on the opportunity to make this your new home! (id:24801)
Homelife Frontier Realty Inc.
2 Verral Avenue
Toronto, Ontario
Furnished and rarely available for lease, this loft-style end-row Victorian is a true gem in the heart of Leslieville. Full of character, it features exposed brick, soaring windows that flood the space with natural light, a floating staircase, hardwood floors throughout, and a cozy fireplace. The layout offers two bedrooms, two bathrooms, and a den perfect for a home office or creative studio. A private backyard makes for easy summer BBQs and relaxed entertaining. Fully furnished and move-in ready, the home places you steps from Leslievilles cafés, restaurants, and shops, with quick streetcar access right outside your door. The Gardiner, DVP, Beaches, Distillery District, St. Lawrence Market, and downtown are just minutes away. This isn't your average rental, its something special! (id:24801)
RE/MAX Hallmark Realty Ltd.
2 - 89 Shier Drive
Toronto, Ontario
Large basement studio apartment for lease in a great, quiet, family-friendly neighbourhood. Large living area with kitchen and shared laundry. Parking for 1 car is included. All utilities included and WiFi. Available immediately (id:24801)
Royal LePage Signature Realty
27 Rensburg Drive
Toronto, Ontario
Charming Detached Bungalow Located At Kennedy & Eglinton, Only 3-Minute Walk To The Newly Completed LRT Kennedy Station, Offering Excellent Access To Public Transit Including Subway, LRT And Bus Routes. Daily Conveniences Are Right At Your Doorstep With Nearby Gas Stations, Shopping Plazas, And Easy Access To Hwy 401. The Home Features A Recently Upgraded Kitchen And New Flooring, Adding Modern Comfort To This Classic Bungalow. Nestled In A Quiet Residential Pocket, This Property Is Surrounded By An Evolving Community Where Many Older Houses Are Being Rebuilt, Making It A Peaceful Setting With Strong Future Potential. A Rare Opportunity To Enjoy Both Convenience And Growth In A Highly Accessible Area. (id:24801)
Homelife Frontier Realty Inc.



