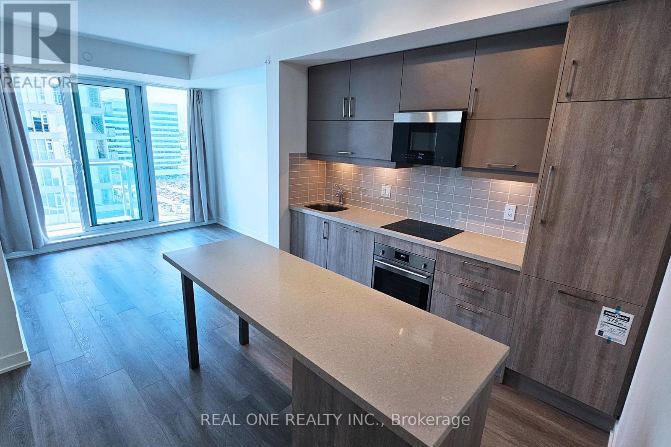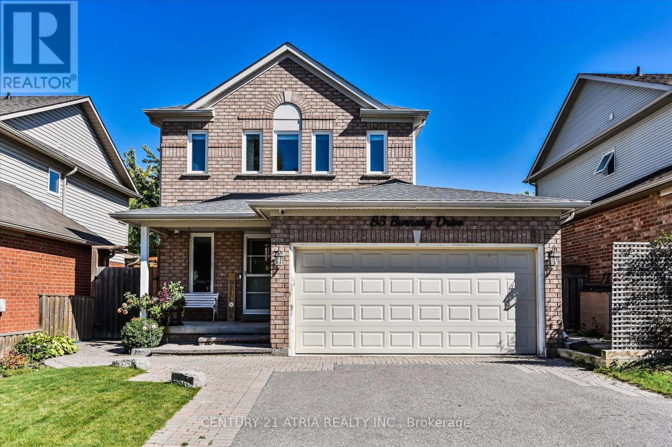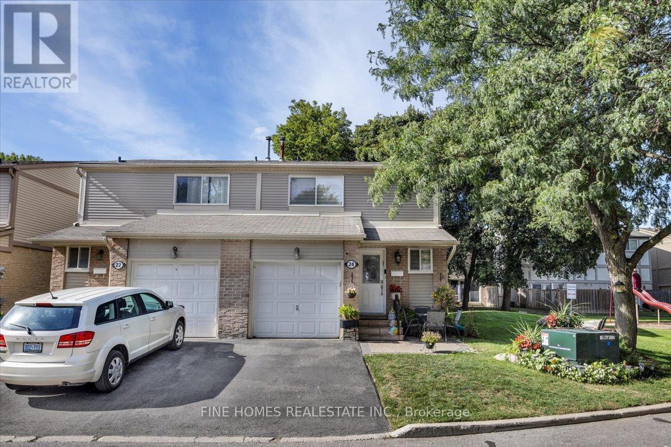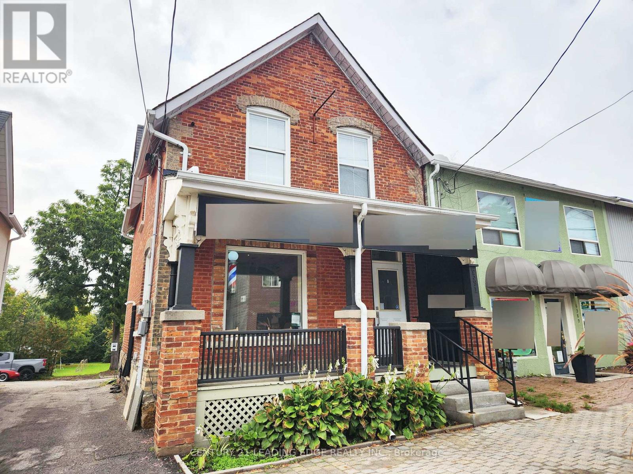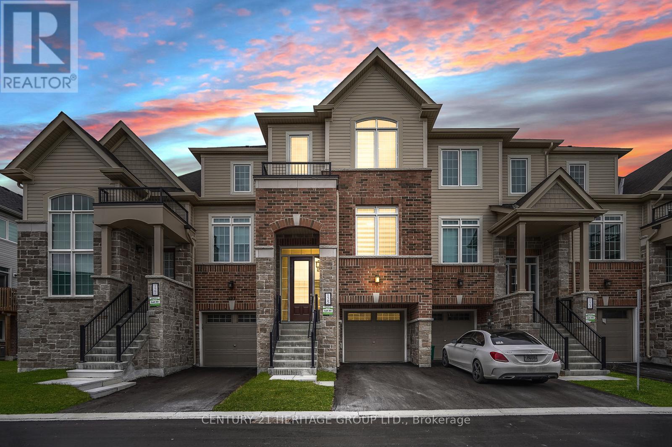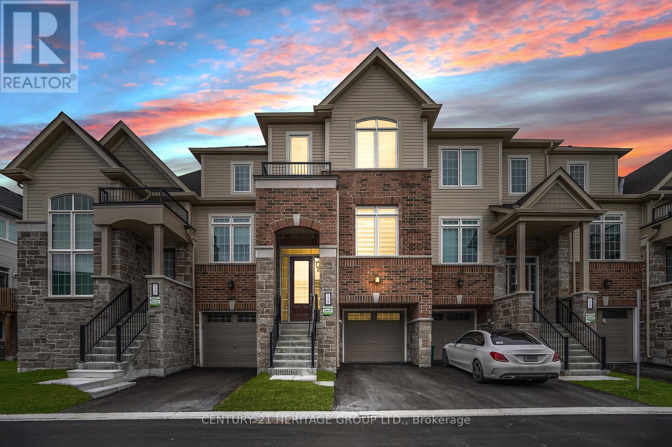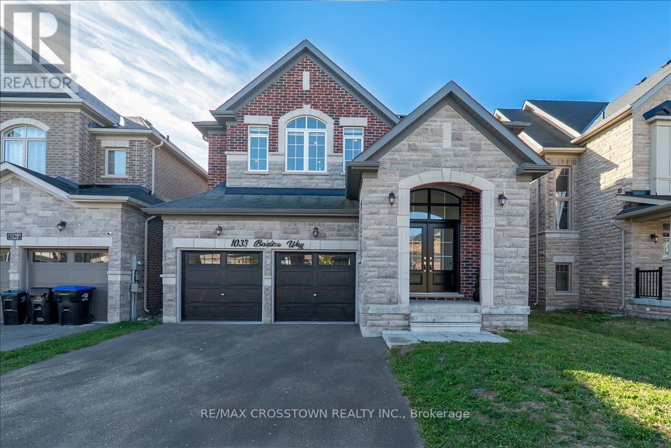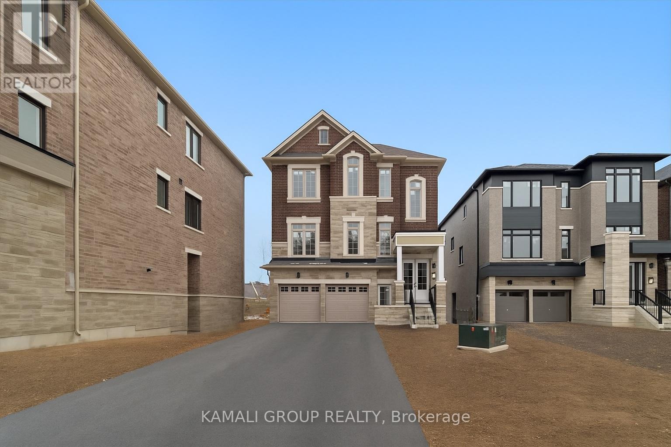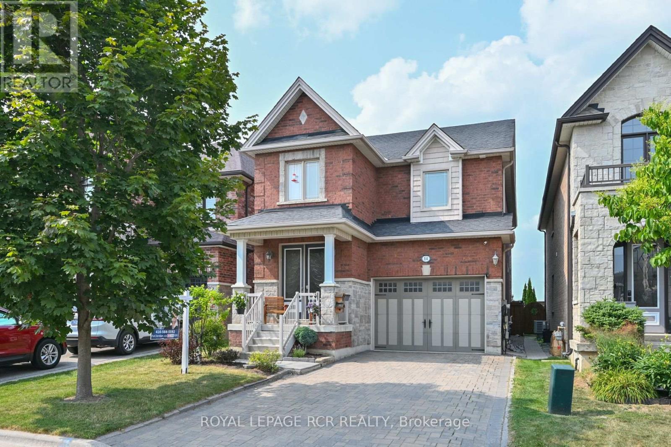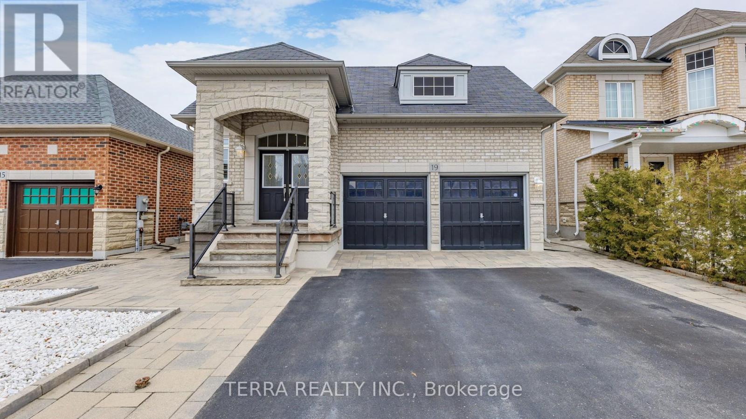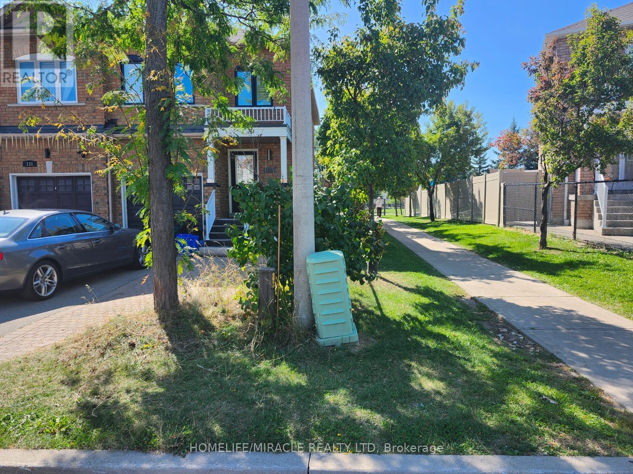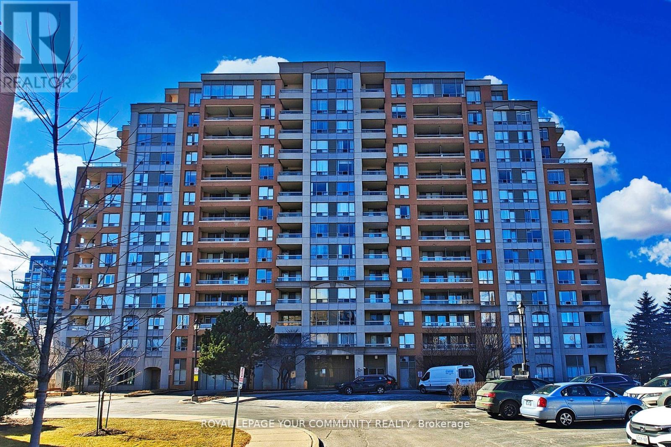A1318 - 8119 Birchmount Road
Markham, Ontario
** 1 Bdrm + 1 Den + 2 Bathrm + 1 Parking + Locker + 9 Ft Ceiling ** Only two-year old luxurious Gallery Square condo unit in the heart of downtown Markham. Open Concept functional Layout. Sleek and modern kitchen, spacious Den W/ double Doors Can Be Used As Second Bedroom, 2 Full Baths, Laminate Floors, Stainless Steel Appliances & Granite Counters. Primary Bedroom W/4 Piece Ensuite. Large balcony faces central rooftop garden. Tenant inside, 24 hours advance notice for all showings (id:24801)
Real One Realty Inc.
85 Burnaby Drive
Georgina, Ontario
Beautifully renovated 3-bed, 3-bath detached home in the highly sought-after Keswick by the Lake community. Bright, open-concept main floor with combined living/dining rooms and a cozy family room with gas fireplace. Modern kitchen with quartz counters, stainless steel appliances, and walkout to a private, fenced backyard with deck perfect for entertaining. Spacious primary bedroom with 4-pc ensuite. Finished basement provides extra living space for recreation, office, or guests. No sidewalk extra parking on the double driveway! Direct garage access. Newer furnace (2020) and A/C (2023) for peace of mind. Enjoy heated floors in the bathrooms, plus smart electrical switches, security cameras, and an in-ground sprinkler system. Close to schools, parks, shopping, lake, and Hwy 404 for an easy commute. Move-in ready! (id:24801)
Century 21 Atria Realty Inc.
24 New Havens Way
Markham, Ontario
Welcome to this fully renovated, turnkey 3+1 bedroom semi-detached corner home in the heart of Thornhill! Renovated from top to bottom, this bright and stylish residence features a modern chefs kitchen with granite countertops, porcelain tile flooring, a sleek range hood, and ample cabinet space. Additional highlights include custom wardrobes in all upstairs bedrooms, a striking porcelain tile foyer, upgraded vinyl flooring, and pot lights with dimmers throughout. The finished basement offers a versatile 1-bedroom suite complete with a beautifully designed laundry room. Outside, the private corner-lot backyard boasts a lush perennial garden framed by mature trees and shrubbery, providing exceptional privacy and a serene setting. Situated in a highly ranked school district with access to Thornhill SS, St. Robert CHS, Westmount CI, Henderson PS (Gifted Program), and Alexander Mackenzie HS (IB Program), this home is also steps to public transit, shops, restaurants, parks, and Yonge Street, and just minutes to the Subway, Hwy 407/404, Thornhill Community Centre, Thornhill Square Shopping Centre, and Centerpoint Mall. With the entire complex refurbished by the builder in 2012, this home offers peace of mind and modern living in one of Thornhills most sought-after communities. A truly move-in-ready gem you wont want to miss! (id:24801)
Fine Homes Realestate Inc.
6391 Main Street
Whitchurch-Stouffville, Ontario
Commercial building on Main St. Stouffville with 2nd floor 1 bedroom + den apartment with separate hydro & entrance. Parking behind building on 265 foot lot. 2nd Flr Apt: Updated flooring, kitchen with fridge, stove, washer, dryer & dishwasher, 3Pc Bath, Gutted to outside walls (2008), wiring, plumb, insulation (spray foam in upper lev/roof), furnace/Ac, shingles, soffits & eavetroughs. 2nd Floor tenanted to AAA Tenant. 1st Floor commercial lease goes to Dec 31, 2025. Commercial vacant possession probable on January 1, 2026. Great investment opportunity or run your business 1st floor & collect 2nd floor apartment rent. Possible 2nd mortgage VTB to qualified Buyer. (id:24801)
Century 21 Leading Edge Realty Inc.
125 Lyall Stokes Circle
East Gwillimbury, Ontario
Step into your new oasis, crafted by Averton Homes, nestled in the heart of Mount Albert. This turn-key Luxury townhome, offering 1,750 square feet of the perfect space with no inch wasted, embodies the epitome of modern living. Located just steps from Vivian Creek Park, its a nature lovers dream, offering lush greenery, scenic hiking trails, and a peaceful retreat from the hustle and bustle of daily life. The home features a bright, open-concept design, with hardwood throughout main, sunlit interiors that are perfect for both entertaining guests and cherishing quiet moments with loved ones. The modern kitchen boasts quartz counters and a walk-out to a private deck. Additional highlights include a bright, functional laundry room and sleek modern finishes throughout, thoughtfully designed for maximum efficiency and convenience .Designed with comfort in mind, this home is equipped with a quality engineered, high-efficiency Energy Star rated gas hot water and forced air furnace, along with a Heat Recovery Ventilation (HRV) system. With independent temperature control on each floor, you'll enjoy optimal comfort while minimizing energy costs. Situated in a vibrant community, this home offers seamless access to major roads, making city commutes, local errands, and community events effortlessly accessible. With its ideal location next to Vivian Creek Park, stunning interiors, and smart design, this townhome truly has it all. Your dream home awaits, perfectly blending nature, modern convenience, and sustainable (id:24801)
Century 21 Heritage Group Ltd.
125 Lyall Stokes Circle
East Gwillimbury, Ontario
Step into your new oasis, crafted by Averton Homes, nestled in the heart of Mount Albert. This turn-key Luxury townhome, offering 1,750 square feet of the perfect space with no inch wasted, embodies the epitome of modern living. Located just steps from Vivian Creek Park, its a nature lovers dream, offering lush greenery, scenic hiking trails, and a peaceful retreat from the hustle and bustle of daily life. The home features a bright, open-concept design, with hardwood throughout main, sunlit interiors that are perfect for both entertaining guests and cherishing quiet moments with loved ones. The modern kitchen boasts quartz counters and a walk-out to a private deck. Additional highlights include a bright, functional laundry room and sleek modern finishes throughout, thoughtfully designed for maximum efficiency and convenience .Designed with comfort in mind, this home is equipped with a quality engineered, high-efficiency Energy Star rated gas hot water and forced air furnace, along with a Heat Recovery Ventilation (HRV) system. With independent temperature control on each floor, you'll enjoy optimal comfort while minimizing energy costs. Situated in a vibrant community, this home offers seamless access to major roads, making city commutes, local errands, and community events effortlessly accessible. With its ideal location next to Vivian Creek Park, stunning interiors, and smart design, this townhome truly has it all. (id:24801)
Century 21 Heritage Group Ltd.
1033 Barton Way
Innisfil, Ontario
Larger Model with Legal Basement Entrance!This beautifully kept 2965 sqft detached home is full of opportunity. Featuring 4 large bedrooms, 4 bathrooms(including 3 upstairs), and a dedicated main floor office, its built for family living. The main level offers hardwood flooring and stainless steel appliances, while the legal separate entrance to the basement makes it ideal for future rental income or an in-law suite. Located in a quiet, family-friendly Alcona neighbourhood, just minutes from Lake Simcoe,sandy beaches, parks, and all amenities. A fantastic property in a prime location! (id:24801)
RE/MAX Crosstown Realty Inc.
51 Ahchie Court
Vaughan, Ontario
Rare-Find!! 2024 Built!! Located On Low-Traffic Court & Backing Onto Ravine!! Finished WALKOUT Basement! Nearly 60ft Frontage! ~2,800Sqft With 4 Bedrooms & 5 Bathrooms, Soaring 9ft High Ceilings! Featuring Large Eat-In Kitchen With Granite Countertop & Juliette Balcony, Primary Bedroom With 4pc Ensuite, Walk-In Closet & Balcony, Convenient 3rd Floor Laundry, 2nd Bedroom With Cathedral Ceiling, Above Grade Recreation Room, Central Vac Rough-In, Minutes To Parks, Walking Trails, Shopping At Vaughan Mills Mall, Hwy 407 & 400, Rutherford GO-Station & Vaughan Metropolitan TTC Subway (id:24801)
Kamali Group Realty
14 Holt Drive
New Tecumseth, Ontario
Motivated Seller has a Beautiful family home in one of Alliston's most desirable areas. Set in a prime location close to schools, churches and every convenience, this exceptional 4-bedroom residence offers space, style, and versatility, complete with a fully finished in-law suite for multi-generational living. This suite features an open concept design, private laundry, 4 pc bath with luxurious heated floors. The main level makes a lasting impression with a double-door entry, a welcoming foyer, powder room, and high ceilings. An open living and dining area with gas fireplace provides the perfect setting for gatherings, with hardwood preserved beneath the broadloom. The streamlined kitchen is a true centrepiece, custom counters, under cabinet lighting, and an extra pantry wall of cabinets awaits the home chef. Step outside to a reinforced deck (wired for a hot tub), private fenced yard, and powered shed with metal roof, all backing onto open space for peace and privacy. Upstairs natural light fills four generous sized bedrooms. The primary bedroom is set privately at the rear of the home, complete with a walk-in closet and full ensuite. The second bedroom enjoys semi-ensuite access to the main bathroom while a convenient laundry room serves the entire level. Quality upgrades can be seen though out: 200 amp service, tankless hot water heater, Tesla EV charger, expanded driveway with custom pavers, rear patio with pavers, garage cabinets, shelving, and workbench, shed fit for rain barrel to the rear. This home has been updated with care and designed for both everyday living and entertaining. With its prime location and well planned spaces, it's ready to welcome its next family. (id:24801)
Royal LePage Rcr Realty
19 Isaiah Drive
Vaughan, Ontario
Welcome to this Elegantly Finished Bungalow boasting 1,660 square feet of finished area, on a 40' x 105' lot, sun-filled move in ready 3 B/R, W 3 bathrooms, double car garage, pet friendly fenced yard, walk-out to professionally finished deck, located in the high demand area of Vellore Village. Walking distance to transit, major box stores and restaurants. S/S fridge, S/S stove, S/S dishwasher, S/S hood fan, washer/dryer, CAC, central vacuum, all ELF's, window coverings, interlock patio front & rear, and garden shed, maintenance free yards... Photos are from home staging. New CAC was replaced summer of 2025. (id:24801)
Terra Realty Inc.
132 Deep Spring Crescent
Vaughan, Ontario
Prime Maple Location! Welcome To This Beautiful And Clean 1 Bedroom Den Finished Basement Townhouse. Den can be converted in to 2nd Bedroom. Near Parks, Highways, Shopping, Schools, Transit And Much More **EXTRAS** Fridge, Gas Stove/Hot plate, Hood Fan, Stacked Washer, Dryer. Near Vaughan Mills Mall, Viva Bus Terminal, Wonderland, Public And Catholic Schools. Tenant pay 35% of Utility Cost. (id:24801)
Homelife/miracle Realty Ltd
1003 - 9 Northern Heights Drive
Richmond Hill, Ontario
Welcome to Unit 1003 at 9 Northern Heights Dr. a bright and spacious 2-bedroom condo with stunning east-facing views. Large windows flood the open-concept living and dining area with natural light, while the private balcony offers panoramic city views, perfect for morning coffee or evening relaxation. The building features top-notch amenities, including a 24/7 security gatehouse, indoor pool, sauna, party room, tennis court, fitness room, private park with gazebo, and a playground. Steps to TIC, shopping, and minutes from major highways. Don't miss this incredible opportunity! (id:24801)
Royal LePage Your Community Realty


