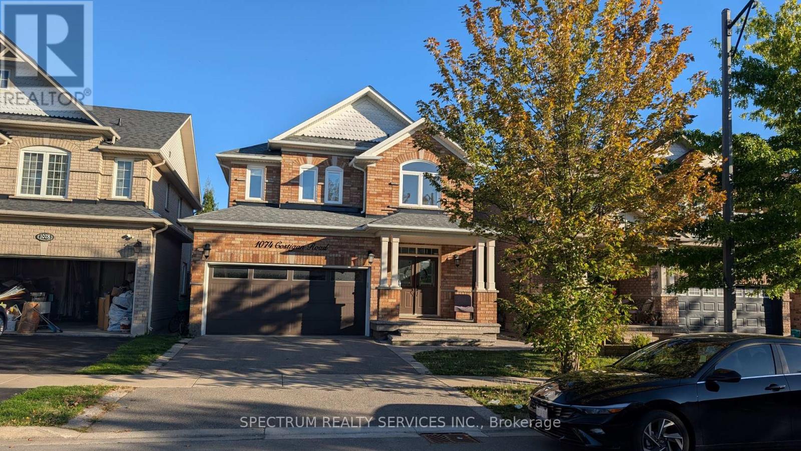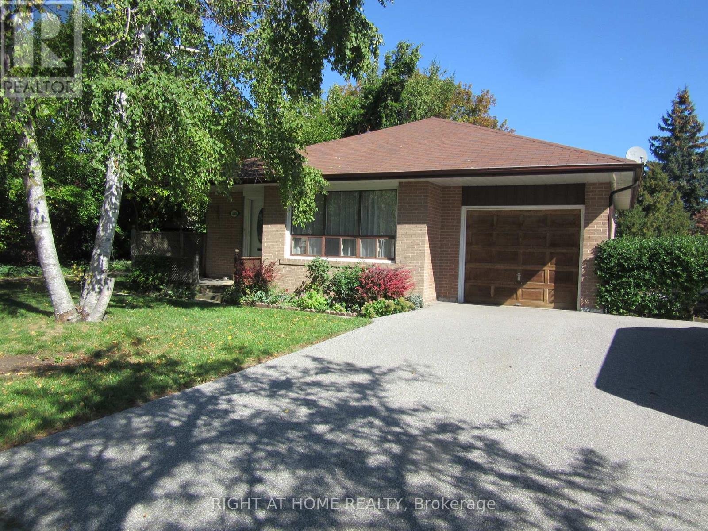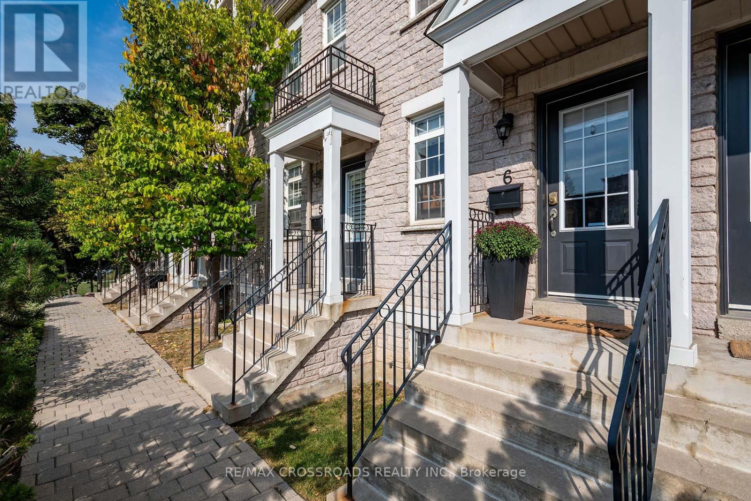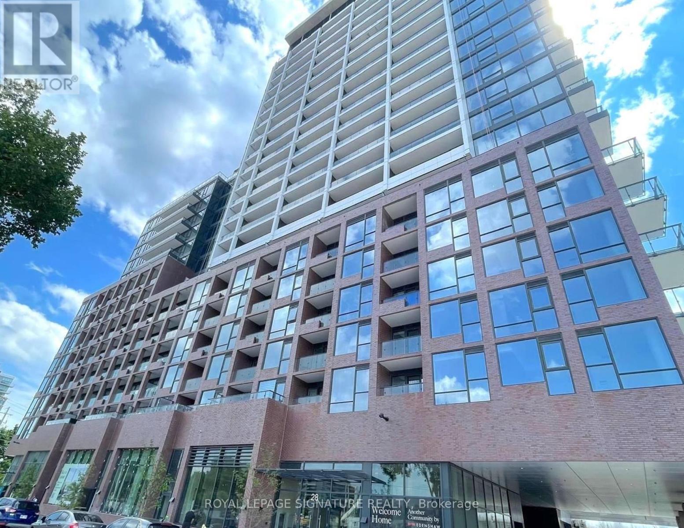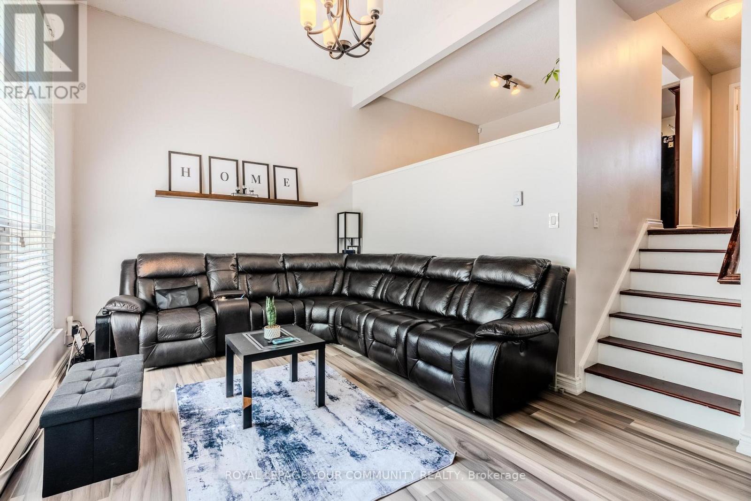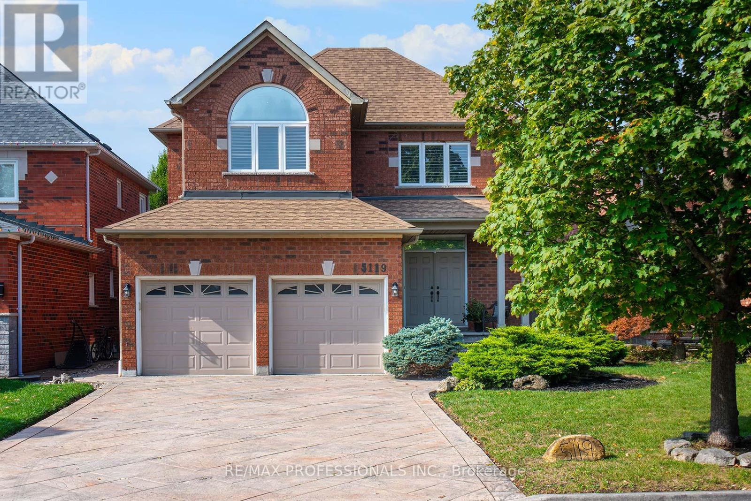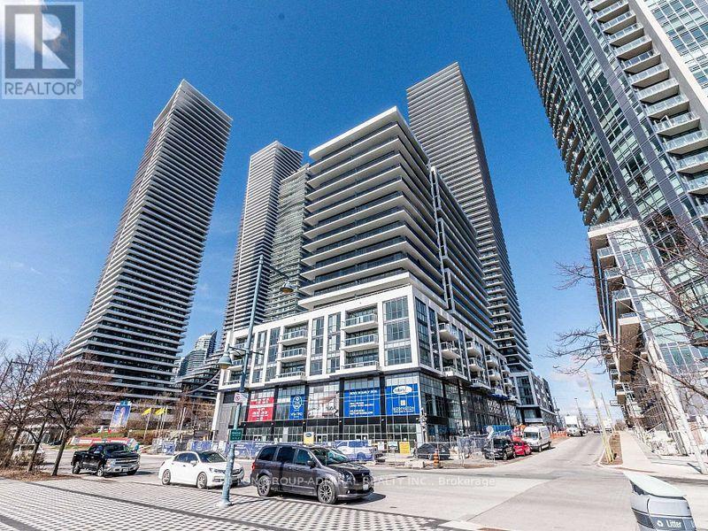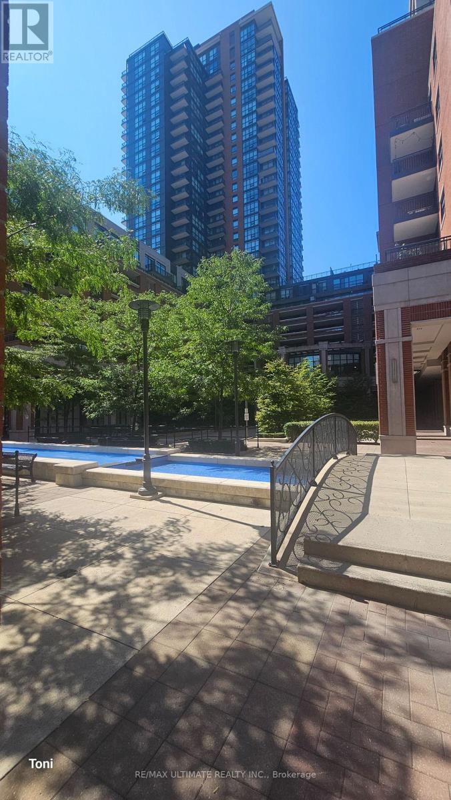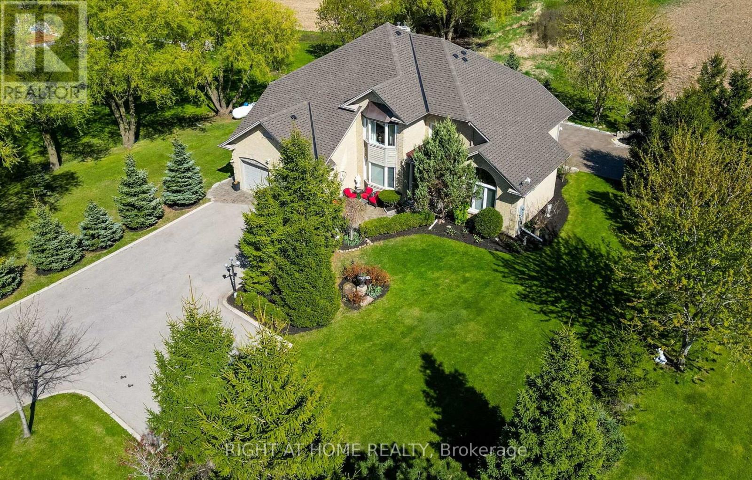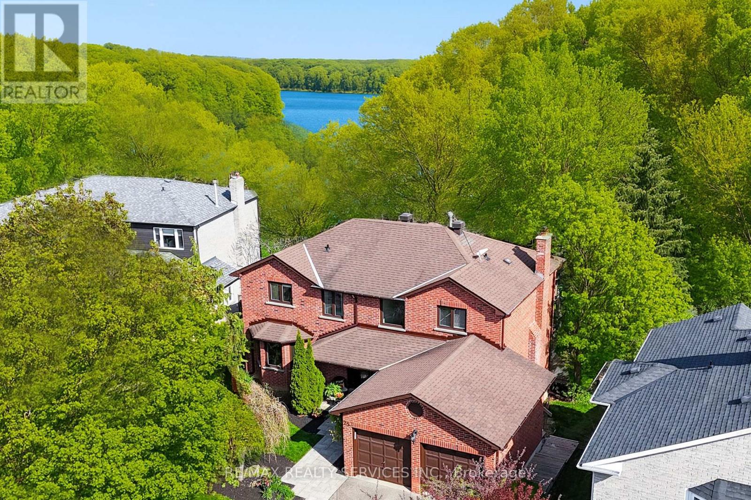1074 Costigan Road
Milton, Ontario
Beautiful 3 Bedroom, 3 Bathroom Home with Double Car Garage! This home showcases a modern kitchen with stainless steel appliances, granite countertops, and an oversized breakfast bar that opens to a spacious backyard featuring stamped concrete. The large primary bedroom includes a luxurious 5-piece ensuite and a generous walk-in closet. Move right in and enjoy living in one of Milton's most desirable communities! The entire property is also available for lease, including finished basement with a separate side entrance, kitchen, and bedroom, available at an additional cost. (id:24801)
Spectrum Realty Services Inc.
1588 Hobbs Crescent
Mississauga, Ontario
Quiet Clarkson Crescent Location close to Southdown Rd on a large mature 50 x 125 ft deep lot. Original owner home. This 4 Level , 4 bedroom brick home with an attached garage is seeking a new family. The bsmt level has a rec room plus approx 400 sq ft of Crawl space with about 4 ft of head room Features replacement windows, aluminum soffits, updated furnace and both the 4 piece and 3 piece bathrooms were also renovated. Roof shingle (approx. 2017). Hardwood floors under carpet in bedrooms and the Liv/Din room. Features a side entry as well allowing for in-law development. Water Softener and central A/C is owned. Hot water tank is Enercare rental (2017 - 24.90 +HST). Washer/dryer/ fridge/stove auto gar opener fob included. This is a great location ideal for a family seeking a detached home with attached garage. Possession is very flexible. (id:24801)
Right At Home Realty
6 - 3890 Bloor Street W
Toronto, Ontario
Absolutely gorgeous Executive TURN KEY townhome in a superb location! Take a Walk from the subway into this beautiful home with soaring high 9 ft ceilings, and beautiful crown moulding throughout the main floor. Tons of natural light! Freshly painted! The living room includes hardwood floors, a smart thermostat, and a cozy gas fireplace perfect for entertaining or relaxing! The stunning newly renovated kitchen offers a breakfast bar, ample cabinetry, top-of-the-line stainless steel appliances, a granite countertop, and a walkout to the most lovely private deck! The deck also comes with a gas BBQ hook-up to make entertainment effortless. This home is impeccably kept and clean as a whistle! Walk upstairs to the second floor to find a spacious bedroom, a three-piece bathroom, and a family room that can be used as an office area, a media room, or a guest room. On the third floor, you will find your very own private primary oasis with a 2nd balcony to enjoy the sunsets, and a luxuriously renovated master ensuite with a large soaker tub. The oversized garage also comes with a lot of storage. This is a fantastic and highly sought-after neighbourhood surrounded by multi-million dollar homes! Walking distance to many shops, amenities, the TTC and GO stations, and to some of the best schools in Etobicoke, including Wedgewood Junior School. We look forward to helping you to call this home!! (id:24801)
RE/MAX Crossroads Realty Inc.
1803 - 28 Ann Street
Mississauga, Ontario
For lease in Port Credit's Westport Condos: A 2-bedroom, 2-bathroom corner suite on the 18th floor offering stunning, clear south-west views of Port Credit and the lake. This 771 sq ft unit features a desirable split bedroom layout for enhanced privacy, 10-foot ceilings, and floor-to-ceiling windows outfitted with roller blinds. The suite has an oversized terrace with south views and 2nd balcony facing west. Building amenities include a fitness area, co-working space, a rooftop deck, and gym. The location is ideal for commuters, situated next to the Port Credit GO Station (a 30-minute trip to Union Station), and is a short walk to local shops, restaurants, and waterfront parks. A storage locker is included, and underground parking is available. (id:24801)
Royal LePage Signature Realty
34 - 30 Briar Path
Brampton, Ontario
Motivated Sellers! Perfect for first-time buyers or growing families, this bright and spacious3-bedroom, 2-bathroom corner unit is a rare find with its own private driveway. Enjoy a formal dining area overlooking a large living room, upgraded vinyl flooring throughout the main level, and modern bathroom vanities. Stay cool with AC window units on the main floor and in the bedrooms. The finished basement features a versatile rec room with laminate flooring, and the garage includes a convenient remote opener. Located directly across from Bramalea City Centre, just 8 minutes to HWY 410 & 407, and 12 minutes to Brampton Civic Hospital. Bring in an offer the sellers are motivated and willing to work with you! (id:24801)
Royal LePage Your Community Realty
5119 Forestwalk Circle
Mississauga, Ontario
Spacious and elegant 3 bedroom, 2-storey detached family home in "The Heart of Mississauga"! Boasting 2500 sqft above ground living space and a fully finished entertaining lower level (1259sqft), having a wet bar, gas fireplace, custom built-ins and a kitchen - perfect for family gatherings. Main level freshly painted with main floor laundry room + entrance to garage, great for young families. Family room has gas fireplace and a huge vaulted ceiling, open to eat-in kitchen with gas stove and S/S appliances. Walk out from the kitchen to patterned concrete patio and private manicured yard (39x120ft). Upper level with new broadloom has 3 large bedrooms. This home has such pride of ownership on a great tree lined street. You will not be disappointed! (id:24801)
RE/MAX Professionals Inc.
6 Joshua Avenue
Toronto, Ontario
Discover this charming family home on a quiet, tree-lined street in a family-friendly neighbourhood steps to schools, Humber College, Etobicoke General Hospital, and major employment hubs. Inside, bright principal rooms feature timeless finishes lovingly maintained with pride of ownership. Upstairs, enjoy four spacious bedrooms, ideal for a growing family. The finished basement with side entrance offers incredible potential - whether as a rental suite, in-law space, or investment to help offset your mortgage. Outside, a private backyard is perfect for entertaining or relaxing. With easy access to parks, shopping, transit, and highways, this home delivers comfort, convenience, and opportunity all in one. (id:24801)
RE/MAX Professionals Inc.
202 - 65 Annie Craig Drive
Toronto, Ontario
Luxury Boutique Condo & Lakefront Living At Vita Two On The Lake By Mattamy! 1 Bedroom + Den With 2 full Baths, Large Den (Can Be Used As 2nd Bedroom). Modern Kitchen. Same floor Fitness Rm W/ Yoga Studio & Sauna, Party Rm W/Bar, Indoor Pool, Guest Suites & 24 Hour Concierge. Resort Style Amenities: Indoor Pool & Jacuzzi, Gym, Party Room, Guest Suites, 24 Hour Concierge, Minutes To Qew &, Walk To Waterfront Trail, Parks, Ttc, Retail, Restaurants & More! (id:24801)
Sutton Group-Admiral Realty Inc.
12 - 15 Hays Boulevard
Oakville, Ontario
Two Parking Spots! No Rental Appliances! Fully Renovated! No Stairs! No Carpet! Welcome to this charming two-bedroom main floor condo townhouse in the heart of Oakville's vibrant Uptown Core. This recently upgraded home offers stylish one-level living with 2 bedrooms, 1.5 bathrooms, 2 underground parking spots, and a locker. The open-concept layout features a spacious great room with separate living and dining areas, finished with modern wide-plank laminate flooring and new lights installed throughout. The gourmet kitchen has been thoroughly updated with a brand new quartz countertop, stainless steel undermount deep sink with new faucet, rich dark cabinetry, and a generous breakfast bar-perfect for entertaining and everyday living. Both bedrooms are filled with natural light and overlook the peaceful treed courtyard. The primary suite offers a walk-in closet and convenient 2-piece ensuite, while the second bedroom is served by a well-appointed 4-piece main bathroom. A full-sized in-suite laundry area adds everyday convenience. Enjoy the lifestyle of the Water Lilies Community- an exclusive and well-managed enclave steps from shopping, dining, schools, River Oaks Community Centre, and hospital. With easy access to highways, public transit, and the Oakville GO Station. Don't miss this rare opportunity to own one of the most desirable floor plans in Oakville's Uptown Core! (id:24801)
RE/MAX West Realty Inc.
2411 - 830 Lawrence Avenue W
Toronto, Ontario
Bright and Stylish 2-Bed, 2-Bath Corner Suite in Treviso 2. This south-facing unit features large windows that provide stunning views of the downtown skyline and CN Tower, as well as peaceful park scenery. The thoughtfully designed split layout ensures both comfort and privacy. Expansive windows in the living area and primary bedroom fill the space with natural light. The modern open kitchen is perfect for entertaining guests. Located in a prime area, this suite is conveniently situated near TTC routes, Lawrence West Station, Yorkdale, major retailers, and highways (401/400/Allen). You'll find a family-friendly park and a 24-hour Shoppers Drug Mart just steps away. (id:24801)
RE/MAX Ultimate Realty Inc.
13250 Tenth Side Road
Halton Hills, Ontario
A Picture-Perfect Show-Stopping Curb Appeal => Stunning Upgrades, in Mint Condition & Move-in Ready => Home Sits on a Private .41 Acre Lot offering a Perfect Blend of Space & Seclusion for Outdoor Enjoyment and Everyday Living => Open-Concept 2,921 Sq. Ft. (MPAC), Seamlessly Blending Elegance, Functionality & Everyday Comfort => A Welcoming Grand 2 Storey Foyer Featuring a Graceful Flow into the Main Living Areas => Family Size Gourmet Kitchen with Granite Counters, Stainless Steel Appliances & Tumbled Marble Backsplash => Centre Island with a Sink & Wine Rack => Walkout from Breakfast Area to an Oversized Deck with a Hot Tub (in an "As is" Condition) => Formal Dining with Cathedral Ceiling Creating an Open, Elegant Atmosphere that's perfect for Hosting Special Gatherings => Sunken Living Room Offering an Intimate Cozy Setting => Master Bdrm with an Upgraded Ensuite, Complete with a Jacuzzi Tub for Ultimate Relaxation => Elegant Hardwood Floors with Upgraded Baseboards => Extensive Crown Moulding enhancing the Home's Elegance => Interior & Exterior Pot Lights => Main Floor Office with French Doors offering a Perfect Blend of Privacy & Elegance for your Workspace => Main Floor Family Room with Fireplace Creating a Warm and Inviting space => Professionally Fully Finished BSMT with a Rec Rm, Custom Built Wet Bar/Kit, 5th BDRM & 3 Piece Bathroom Perfect as an IN - LAW SUITE for a growing Family => Laundry Room with Garage Access & Side Door entry from the side yard => A Serene Private Backyard featuring an Oversized Deck that Flows into an Elegant Interlock Seating Area, Complete with an Inviting Firepit and a Tranquil Pond - Perfect for Entertaining & Relaxation => Extended Double Driveway with Ample Space for Ten Cars - Designed for Multi-Vehicle Family & Guest Parking => Perfectly situated Just Minutes Away from the Premium Outlet Mall Offering Convenient Access to a wide Array of Retail Shops => Exceptionally Valued Home Showcasing True pride of Ownership!!! (id:24801)
Right At Home Realty
25 Brookbank Court
Brampton, Ontario
Discover an extraordinary opportunity to own a one-of-a-kind property backing directly onto the protected Heart Lake Conservation Area, just steps away from the lake. Experience cottage living in the city with this rare ravine retreat. Nestled on a quiet cul-de-sac, this home provides complete privacy with no foot traffic and no risk of future development. Enjoy direct backyard access to year-round activities including hiking, biking, kayaking, skating, skiing, an outdoor pool, splash pad, and treetop trekking at Heart Lake Conservation Park.This executive 4+1 bedroom, 4 bathroom home offers nearly 4,000 sq. ft. of upgraded living space, designed for both everyday comfort and unforgettable entertaining. Step inside the gourmet chefs kitchen with granite counters, walk-in pantry, hardwood floors, pot lights, and spacious breakfast area with a picturesque view of nature. Open-concept family room with a cozy wood-burning fireplace, formal living and dining rooms offer ample space for entertaining inside. The expansive primary suite features a walk-in closet, 4-piece ensuite with separate soaker tub and shower. Three additional bedrooms and a shared 4-piece bath complete the upper floor.The walk-out basement with separate entrance is filled with natural light from oversized windows and offers a 5th bedroom, a large rec room with wood-burning fireplace, and a kitchenette perfect for entertaining or a potential in-law suite.Take-in breathtaking sunrise views through custom windows and doors, or from the treehouse-style upper balcony. The forest-lined backyard is ideal for gatherings, with expansive deck and patio, offering exceptional outdoor living space. Adjacent homes are set back to ensure no direct visibility, enhancing the feeling of privacy.This rare combination of location, privacy, and direct conservation access delivers lasting value. (id:24801)
RE/MAX Realty Services Inc.


