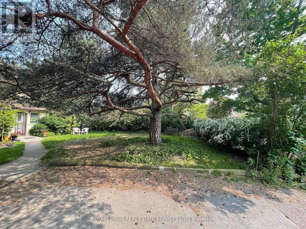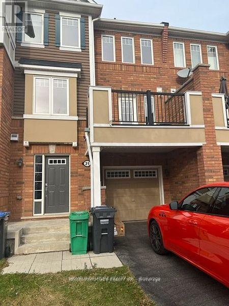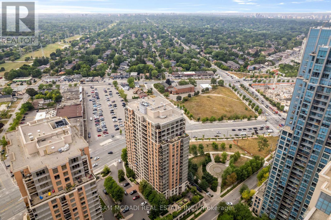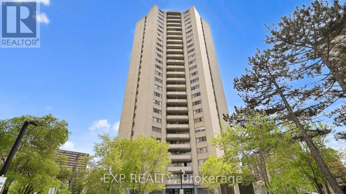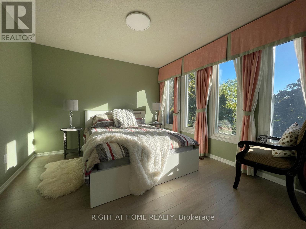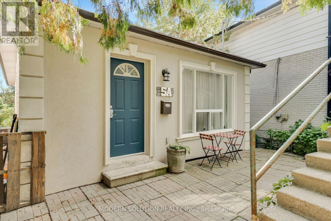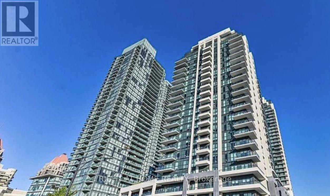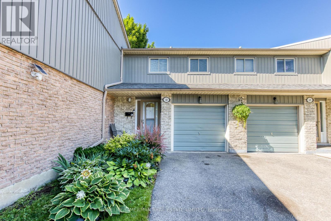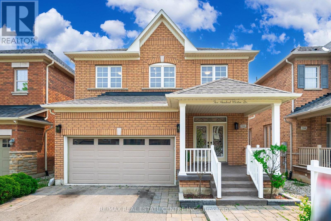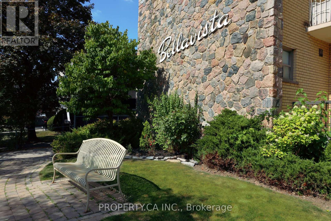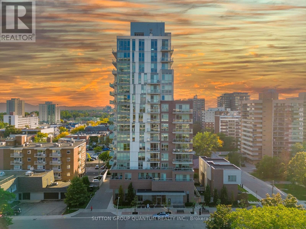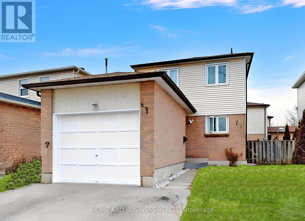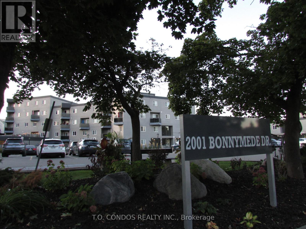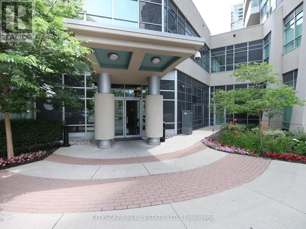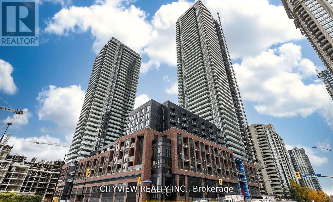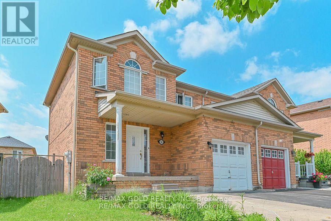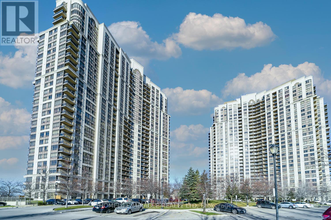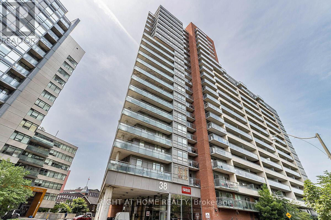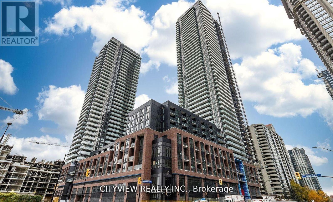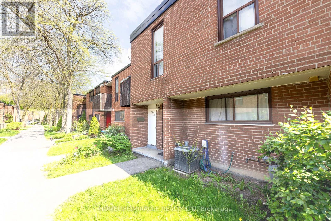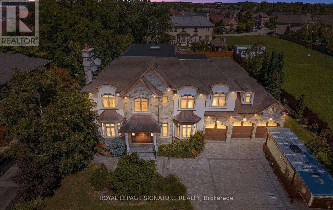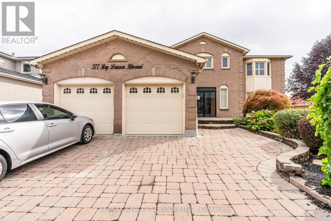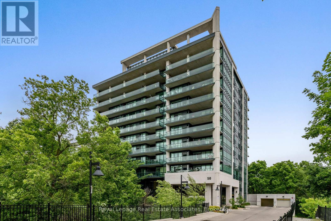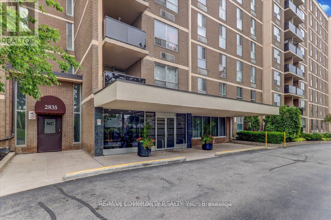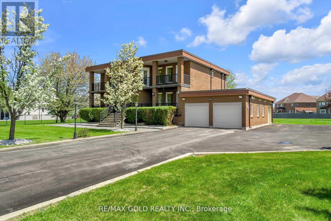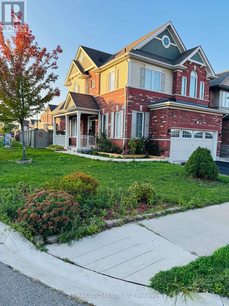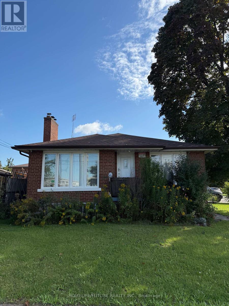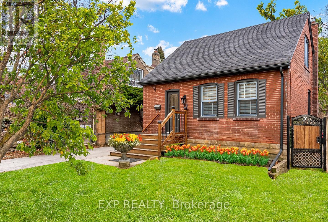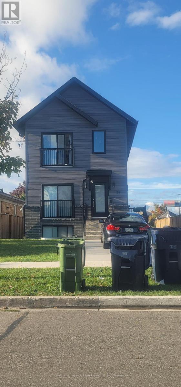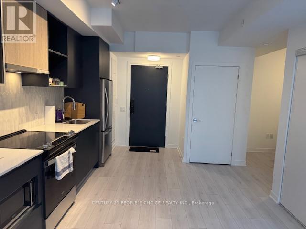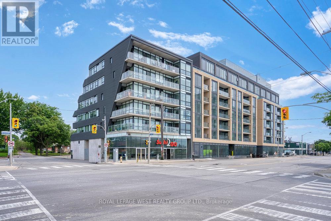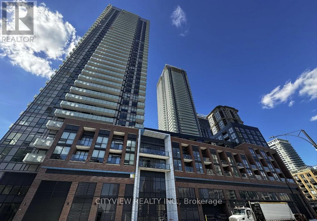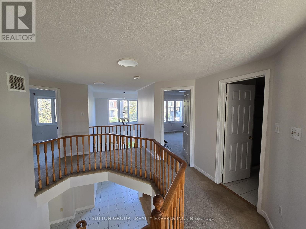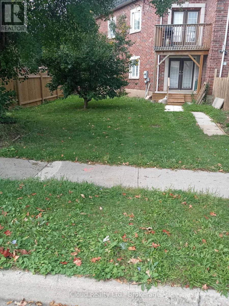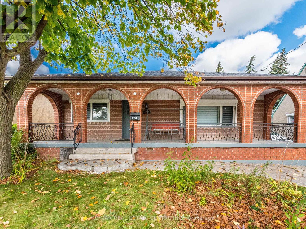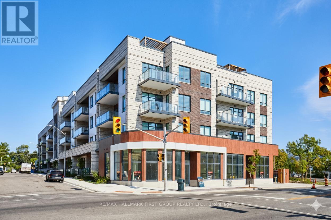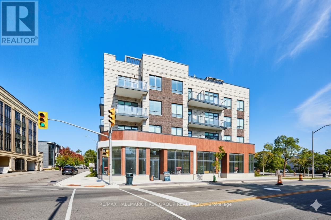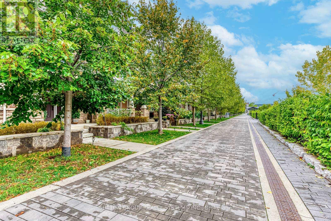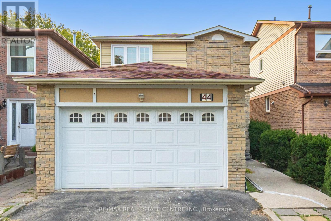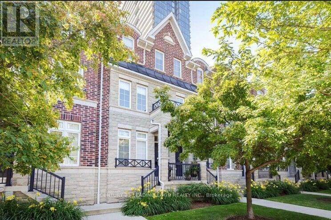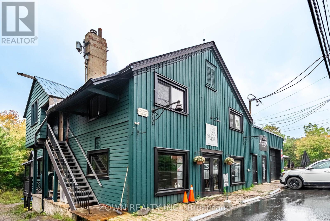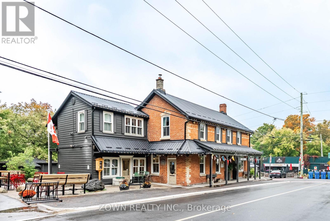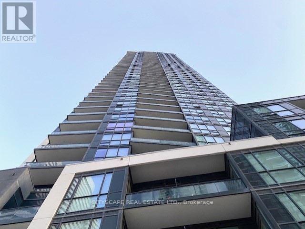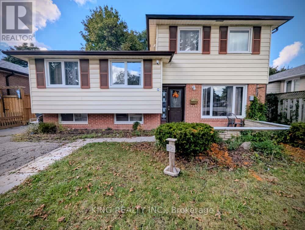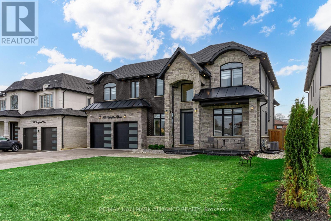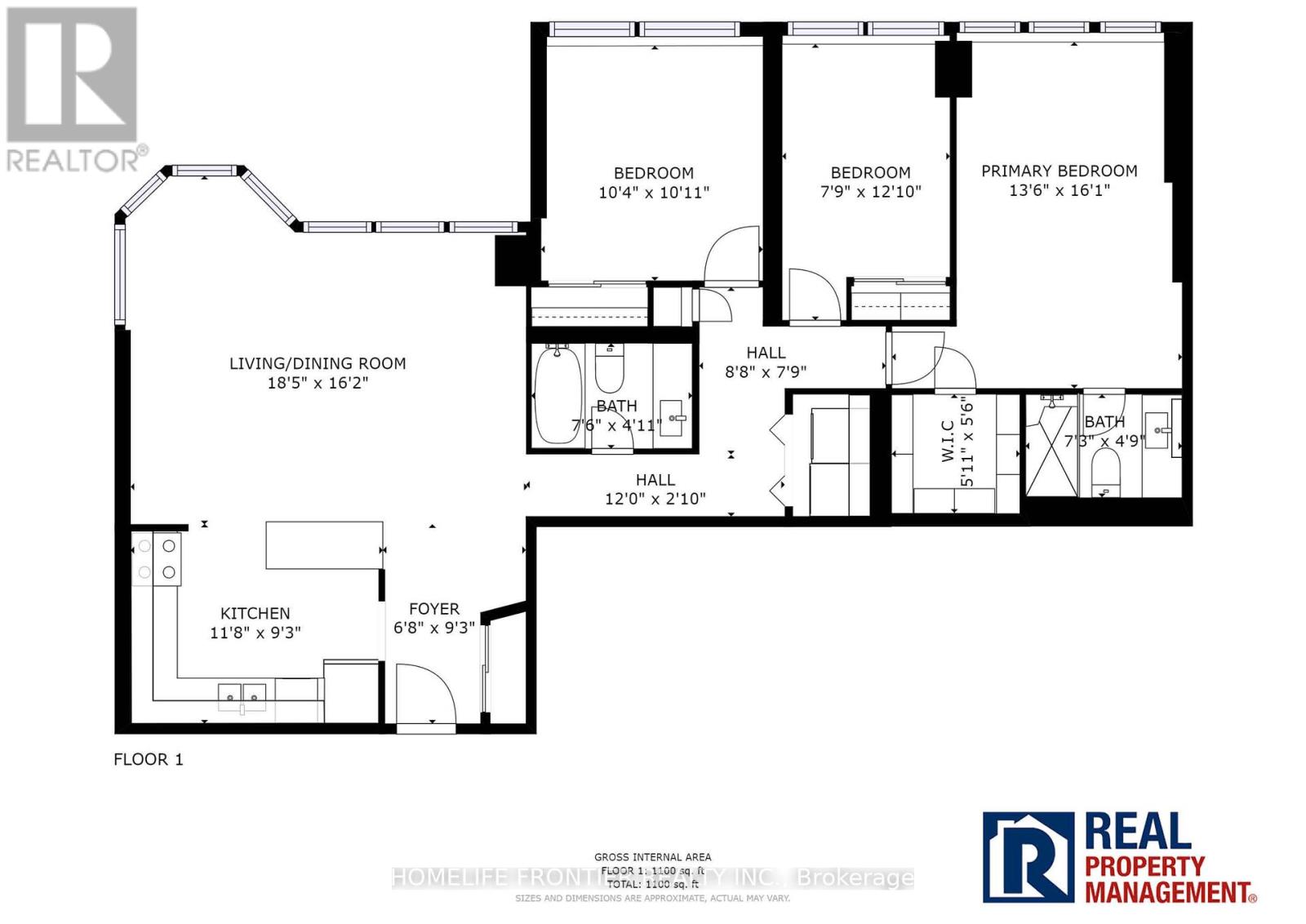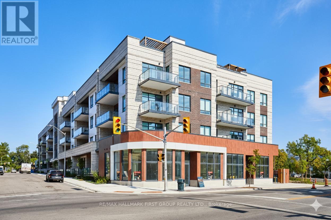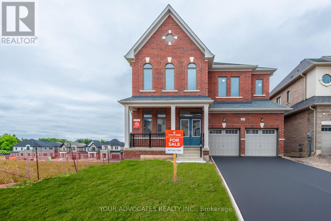Upper - 239 Ellis Avenue
Toronto, Ontario
Bloor West Village. Fantastic Location! Newly Renovated and Freshly Painted, Spacious 3 Bedroom Upper Level Apartment in Well Maintained Duplex, with a Private, Separate Main Floor Front Entrance. Hardwood Floors Throughout, New Stainless Steel Upgraded Appliances, Private Ensuite Laundry, One Parking Spot, Shared Private Front Yard. Heat, Air Conditioning, Water included. Tenant to Pay Cable, Internet and $100.00 a month for Hydro. Enjoy Living Within Walking Distance To Bloor West Village's Fine Shops, Cafes and Restaurants, Bloor/Runnymede Subway Station, High Park, Sunnyside Pool & Beach and The Waterfront of Lake Ontario. Easy Access to The Gardiner Expressway and only Minutes to Downtown Toronto. (id:24801)
Royal LePage Real Estate Services Ltd.
21 Arnprior Road
Brampton, Ontario
Spectacular 2 Bedroom, 2 Bathroom Townhouse Located In Mount Pleasant Community, Right Next To Go Station, School, Civic Square, Library. Stainless Steel Appliances, Breakfast Bar, Walkout To Balcony For BBQ. (id:24801)
Homelife/future Realty Inc.
2002 - 5229 Dundas Street W
Toronto, Ontario
Welcome to 5229 Dundas Street West, Unit #2002 - The Essex 1. Discover the perfect blend of comfort, convenience, and community in this thoughtfully maintained 1-bedroom, 1-bathroom condominium, offering 700 SF of functional living space. The well-designed layout features a spacious living and dining area that flows seamlessly to a private balcony, filling the home with natural light. The kitchen is generously sized for a condo, featuring a convenient centre island, double sink, backsplash, and ample workspace. The unit is complete with a 4-piece bathroom, ensuite laundry, underground parking space and locker. The well-managed building offers a full package of amenities including 24-hour concierge, guest suites, visitor parking, lounge, library, party room, boardroom, gym, indoor pool, hot tub, sauna, virtual golf, playground, gazebo, and BBQ area - perfect for relaxation or entertaining. Situated steps from Kipling TTC and Kipling GO Station, commuting is effortless, and quick access to Highway 427 and the Gardiner Expressway makes getting around the city a breeze. Enjoy the neighbourhoods plethora of community parks, Islington Golf Club, and a variety of cafes, restaurants, grocery stores and shops right at your doorstep. Whether you're a first-time buyer, downsizer, or investor, this home offers exceptional value in a prime location. (id:24801)
Sam Mcdadi Real Estate Inc.
1007 - 330 Dixon Road
Toronto, Ontario
Welcome to this beautifully updated 3-bedroom, 2-bath condo in Kingsview Village! Offering over 1,100 square feet of bright, modern living space, this home features stone core laminate flooring, a stylish kitchen with quartz countertop, stainless steel appliances, ensuite laundry, and a private balcony.Enjoy peace of mind in a well-managed building with 24/7 security and underground parking. Conveniently located near schools, TTC, parks, shopping, Pearson Airport, and major highways (401/427/427/400). Ideal for first-time buyers, families, or investors this move-in ready gem offers space, style, and unbeatable value! (id:24801)
Exp Realty
Upper - 1163 Rosethorne Road
Oakville, Ontario
Bright One Bedroom in a detached home for Lease in Oakville. Discover a cozy second-floor bedroom in the highly sought-after Glen Abbey community. Facing east, the room enjoys abundant natural morning light and offers exclusive use of a private bathroom. Shared access to a modern kitchen with the landlord. Features include:1 parking space on the driveway, All utilities included, High-ranking school catchments: Abbey Park HS, Pilgrim Wood PS, St. Ignatius of Loyola Catholic SS, St. Matthew Catholic ES. Perfect for a single professional or student, this well-maintained home is located in a quiet family-friendly neighborhood with easy access to parks, trails, shopping, transit, and highways. Dont miss this opportunity for comfortable and convenient living in one of Oakvilles most desirable communities! (id:24801)
Right At Home Realty
5a Dynevor Road
Toronto, Ontario
This charming south-facing bungalow sits on a lot that widens to 48 ft at the back, offering both space and serenity. Surrounded by towering trees that reach the sky, this 3-bedroom retreat feels like your own private sanctuary. Enjoy summers in your backyard oasis the perfect blend of playground and paradise. Step inside to a welcoming foyer, three generously sized bedrooms, and a renovated kitchen complete with quartz counters, stainless steel appliances, and a full pantry. Meticulously cared for and in excellent condition, this home is truly a hidden gem with storybook charm. Conveniently located near Fairbank Memorial Park, the new Eglinton LRT, Lycee Francais, and major transit. This is where convenience meets enchantment. Upgrades include: Installed exterior GFI outlets and exterior light fixture in the front of the home(2021), Upgraded the kitchen with new cabinets, countertop, upgraded electrical, installation and under cabinet lighting (2019). (id:24801)
Modern Solution Realty Inc.
1704 - 4085 Parkside Village Drive
Mississauga, Ontario
Luxury Condo Unit In The Heart Of Mississauga-Square One. Open Concept Kitchen With Granite Counters, Backsplash,Stainless Steel Appliances, All Laminate Floor, Ensuite Laundry, Parking And Locker. Close To 401, 403, Square One Shopping Mall, Sheridan College, Celebration Square, Public Transit, Ymca, Central Library. (id:24801)
Right At Home Realty
68 - 60 Hanson Road
Mississauga, Ontario
Welcome to Hampton Oaks! This 3+1 Bedroom, 3 Bath Townhome shows true pride of ownership and is very well-kept. Main level fully renovated featuring new kitchen cabinets with under cabinet lighting, quartz counter and ceramic backsplash, smoot ceiling, pot lights in living room, wainscotting and engineered hardwood floors. Primary ensuite and walk-in closet. Basement offers one bedroom with walk-in closet and renovated 3pc bath, might be a very good addition for temporary guests accommodation. Two car parking on driveway and garage. Lovely private backyard patio surrounded by mature trees. Bright, spacious and clean. Very welcoming and ready to move in. Must see! Walking distance to Cooksville Go and future Hurontario LRT. (id:24801)
Homelife/cimerman Real Estate Limited
200 Weston Drive
Milton, Ontario
Welcome to your dream home! This beautifully renovated 4-bedroom, 3-bathroom detached house has been upgraded from top to bottom with exquisite attention to detail and high-end finishes throughout. Step into a spacious, modern-style, brand-new kitchen featuring stainless steel appliances, quartz countertops, a matching backsplash, and elegant ceramic tile flooring. The open-concept main floor boasts smooth ceilings, rich new hardwood floors, and stunning crown Moulding in the living, dining, and family rooms. The cozy family room is complete with a fireplace and stylishly designed accent walls-perfect for relaxing or entertaining. Both levels of this home are illuminated by tons of pot lights, adding a sleek, contemporary touch. The custom staircase with pickle iron railings adds to the upscale charm of the home. Retreat to the luxurious primary suite, which features a 5-piece ensuite bathroom with a frameless glass shower, modern lighting, and a spa-like atmosphere. The second upstairs bathroom has also been fully renovated, showcasing an LED-lit vanity mirror and an elegant glass shower enclosure. Potential Separate entrance from the garage. Enjoy the outdoors in a well-maintained backyard with a garden shed-ideal for summer barbecues and family gatherings. The double-car garage offers ample parking and storage. This move-in-ready gem truly has it all-style, space, and sophistication. Don't miss your chance to call this beautiful property home! (id:24801)
RE/MAX Real Estate Centre Inc.
303 - 60 Gulliver Road
Toronto, Ontario
Spacious & Bright 2-Bedroom Corner Unit in the Heart of the City! Beautifully updated, carpet-free 915 sq. ft. open-concept condo featuring unobstructed views of Gulliver Park! New Flooring, Freshly painted and filled with natural light - this Corner Unit offers a smart layout with a walk-out to an oversized balcony (BBQs permitted) perfect for relaxing or entertaining. Enjoy cooking in the upgraded kitchen, complete with stone countertops, a breakfast bar, and ample storage throughout. Located in a quiet, boutique, and meticulously maintained building, just steps from excellent shopping, schools, parks, community centres, and more! Commuter-friendly with easy access to Hwy 401/400 and public transit including Lawrence West Subway and the Eglinton Crosstown LRT. A nature lovers dream, surrounded by walking trails, ravines, and greenbelt - the perfect blend of urban living and natural serenity! (id:24801)
Property.ca Inc.
603 - 8 Ann Street
Mississauga, Ontario
Welcome to NOLA Condos in the heart of Port Credit! This bright and spacious 1 bedroom + den suite offers 810 sq ft of modern living with a large south-facing balcony. The open layout features a primary bedroom with a 3-piece ensuite, plus a convenient 2-piece bath so guests don't use your private space. The den is perfect for a home office or reading nook. Carpet-free throughout, with one parking space and one locker included. Just steps to the Port Credit GO, public transit, marina, library, shops, restaurants, and parks. Enjoy a vibrant, walkable lifestyle by the lake in one of Mississauga's most sought-after communities. (id:24801)
Sutton Group Quantum Realty Inc.
Upper - 31 Greenleaf Crescent
Brampton, Ontario
Welcome to this charming main level in a detached home offering 3 bedrooms + 2 bathrooms. This main level boasts an open-concept living and dining area with a walkout to a spacious deck and yard. Features include laminate flooring, smooth ceilings with LED pot lights, crown moulding, a large kitchen, and convenient main-floor laundry. There is also direct access from the garage into the home.Upstairs, youll find a spacious primary bedroom with laminate floors and a large closet, along with two additional bedrooms and a beautifully renovated bathroom. Perfectly situated in a prime Brampton location, this home is just steps from amenities, top-rated schools, parks, and minutes from downtown Brampton, highways, shopping, and more. (id:24801)
Home And Business Realty
213 - 2001 Bonnymede Drive
Mississauga, Ontario
Renovated Spacious 2-Storey Condo Townhouse with a walkout Balcony Two Bedrooms & Large Den Which Can Be Used As A Media Room Or Home Office. Freshly Painted & Laminate Flooring. In Suite Laundry With Washer & Dryer. Fantastic Location In The Centre Of Clarkson. Close To Parks, Schools, Restaurants, Banks & Lake Ontario. Walk To Clarkson GO Station! Shopping At Clarkson Village & Clarkson Crossing. Five Minutes Drive To QEW. (id:24801)
T.o. Condos Realty Inc.
2111 - 1 Elm Drive W
Mississauga, Ontario
This well-maintained 2+2 bedroom condo offers a bright, open layout with plenty of natural light. Beautiful wood flooring flows throughout, while the kitchen is finished with elegant tiles. Both bedrooms feature large closets, and the inviting living room opens to a full-sized balcony perfect for relaxing or entertaining. Enjoy the convenience of in-suite laundry, one underground parking space and one locker. The building offers exceptional amenities including 24-hour concierge, indoor pool, sauna, gym, party room, and even a movie theatre. Ideally located, you'll be just steps from Square One Shopping Centre, schools, transit, Celebration Square, City Hall, the Civic Centre, library, and major highways. Perfect for families, young professionals, or investors! (id:24801)
Cityscape Real Estate Ltd.
2911 - 430 Square One Drive
Mississauga, Ontario
Stunning two bedroom plus den in the much sought after AVIA1 Tower. Laminate flooring throughout the whole unit. Modern open concept floorplan. Spacious living/dining with floor to ceiling windows throughout for tons of natural light. Modern kitchen with kitchen island and stainless steel appliances. Large den with perfect for study or storage area. Spacious bedroom with his and hers closet and 3pc ensuite. L shaped balcony with stunning views. Amenities include gym, yoga room, party room, kids play zone and bbq patio area with Foodbasics right downstairs. (id:24801)
Cityview Realty Inc.
14 Topiary Lane
Brampton, Ontario
Discover This Move-In Ready 3+1 Bedroom, 3 Washrooms Home, Nestled In A Family-Friendly Neighborhood. Offering Style And Comfort, Bright Open-Concept Living/Dining Area, Kitchen Featuring Stainless Steel Appliances, And Plenty Of Storage, Backyard Perfect For Relaxing Or Entertaining, Close To Schools, Parks, Shopping, And Easy Access To Highways 401 & 407, Ideal For Families. (id:24801)
RE/MAX Gold Realty Inc.
2220 - 700 Humberwood Boulevard
Toronto, Ontario
**Location Location Location** Ideal For First Time Buyer/Investor, Prestigious Tridel Built Mansions Of Humberwood. Beautiful 2 Bedroom 2 Washroom W/1 Car Parking & 1 Locker. All Utilities Included In Low Monthly Maintenance Except Hydro, Bright, Modern Open Concept Floor Plan, Carpet Free Unit, Spacious Living & Dining Rm W/Walkout To Balcony, Kitchen with Backsplash, Primary Bedroom with Walk-in Closet and 2 Bedroom With Large Windows and Closet, Excellent Luxurious Bldg Amenities Include 24/7 concierge and security, Fitness Centre, Indoor Pool, Tennis Court, Guest Suites, Outdoor Bbq, Steps To Scenic Humber Trail, Hwy 427, 409, 401, 407, Public Transit, Woodbine Casino & Racecourse, Woodbine Mall, Grocery, Shopping, Humber College, Schools, Close To Toronto Pearson Intl Airport, William Osler Hospital. (id:24801)
Homelife/miracle Realty Ltd
318 - 38 Joe Shuster Way
Toronto, Ontario
Gorgeous sunfilled 1 bd corner unit at Bridge condominium for sale! This bright and modern Corner Unit features Fully Upgraded Vinyl floors, New S/S Kitchen Appliances, 2 y New Stacked Washer/Dryer, New Modern Window coverings, freshly painted throughout! Unbeatable convenient location w/walking distance to groceries, restaurants and public transit, park across the street. Amenities include fully equipped gym, indoor pool, outdoor garden, steam room, party room, quest suite and 24 h concierge. (id:24801)
Right At Home Realty
1809 - 430 Square One Drive
Mississauga, Ontario
Junior 2 Bedroom 2 Bath. Laminate Flooring Throughout with a spacious second bedroom with a sliding door overlooking the kitchen. Modern kitchen with built in appliances. Primary bedroom has 3pc ensuite. Large balcony with north views. Amenities include gym, party room, theatre room, yoga/meditation room, kids zone, games room and rooftop area. (id:24801)
Cityview Realty Inc.
20 - 366 Driftwood Avenue
Toronto, Ontario
A tastefully remodelled four-bedroom townhome is available now for you to call home. It is located in a family-friendly neighbourhood with convenient access to transit, schools, hospitals, shopping plazas, and parks. This property is also within walking distance of York University, which offers multiple transit options. As you enter the unit, you are welcomed by a lovely, well-designed kitchen, featuring new countertops and fresh paint. Then you walk towards the dining room and family room, and you are in awe of the amount of natural light that enters the place. Awaiting on the second floor are three renovated bedrooms that offer ample space. Finally, the basement consists of a spacious open concept space for you to use as you wish. Don't delay, come see this property before it is off the market. (id:24801)
Homelife/miracle Realty Ltd
6845 Second Line W
Mississauga, Ontario
An extraordinary elegant 2-storey custom residence offering over 7,000 sq. ft. of impeccably finished living space plus a fully developed lower level. Nestled in a prestigious neighborhood surrounded by other Estate homes, this home has been thoughtfully designed to combine timeless architecture with modern sophistication, highlighted by superb craftsmanship, soaring ceiling heights and luxurious details throughout. From the moment you arrive, the exterior sets the tone with its striking stone and stucco façade, copper roof accents, expansive windows, and an elegant double-door entrance. Step inside to a dramatic foyer with sweeping staircases and sightlines that draw you into spacious, light-filled principal rooms. The open-concept main floor showcases custom millwork, rich hardwood flooring, and oversized windows, creating a seamless flow ideal for both grand entertaining & everyday living. The gourmet chefs kitchen is a true centerpiece, featuring custom cabinetry, granite countertops, professional-grade built-in appliances, and a generous island w/ seating. A butlers pantry connects directly to the formal dining room, while the adjoining family room offers a custom fireplace and wall-to-wall windows overlooking the private rear yard and patio. Upstairs, four well-appointed bedrooms each enjoy walk-in closets and ensuite access. The primary suite is a luxurious retreat with a spa-like bath, complete with a freestanding tub, oversized glass shower, dual vanities, and custom dressing room. A convenient second-level laundry adds to the homes thoughtful design. The lower level extends the living space with radiant heated floors, a recreation area, fitness zone, custom wine cellar, soundproofed theatre room, additional bedrooms, and direct walkout access to the backyard. Designed with both comfort and elegance in mind, this home truly offers the ultimate lifestyle. A Custom tailored triple garage w/ 2 tandem spaces & dual hoists, perfect for car enthusiasts! (id:24801)
Royal LePage Signature Realty
377 Ray Lawson Boulevard
Brampton, Ontario
Step into this spacious detached 2-Storey gem on a beautifully landscaped corner lot - the perfect place for your family to call home! With 5 large bedrooms, 4 bathrooms, and a chef inspired dream kitchen featuring premium stainless steel appliances & elegant crown moldings, there's room for everyone to live, work, and play in comfort. Located in the heart of Brampton, you'll be minutes from Sheridan College, Sportsplex, excellent schools, shopping, amenities, and major highways. Basement Not Included! (id:24801)
RE/MAX Realty Services Inc.
403 - 50 Hall Road
Halton Hills, Ontario
Welcome to Georgetown Terraces, one of Georgetown's most desirable condo residences where comfort, style, and natural beauty come together. This beautifully appointed 2-bedroom, 2-bathroom open concept condo offers floor-to-ceiling windows and breathtaking ravine views delivering a bright, open, and tranquil living experience. The modern kitchen features sleek cabinetry, granite countertops, a breakfast bar, and stainless steel appliances ideal for entertaining or everyday convenience. The primary bedroom includes a walk-in closet and a stylish 3-piece ensuite, while the second bedroom offers flexibility for guests, a home office, or additional living space. Step out onto your private balcony and enjoy peaceful mornings or serene evenings overlooking the ravine your own quiet escape from the bustle of daily life. Enjoy the added benefits of in-suite laundry, underground parking, a storage locker, and access to building amenities including a fitness room, party room/social lounge, outdoor courtyard with BBQ, and beautifully maintained common areas. Perfectly located just minutes to transit, parks, trails, shops, and restaurants, this condo offers the best of both nature and urban convenience. (id:24801)
Royal LePage Real Estate Associates
919 - 2835 Islington Avenue
Toronto, Ontario
Well-maintained Corner Unit Fully Renovated condo in a highly desirable neighborhood, just a short walk from the brand-new Finch LRT. This spacious 3-bedroom, 2 full bathroom, 2 Tandem Parking unit boasts a sunny West/East exposure and features a large balcony.The functional and spacious layout includes good-sized principal rooms and convenient in-suite laundry. Located at the prime intersection of Islington & Finch. Enjoy the convenience of TTC and transit at your doorstep, with schools, Rowntree Park, shopping, and a mall all within walking distance. Additionally, you will have quick access to Hwy 400 and Hwy 427. (id:24801)
Homelife Superstars Real Estate Limited
22 Tortoise Court
Brampton, Ontario
Welcome to a rare opportunity to own a turn-key luxury estate home nestled on one of the most coveted, rarely available estate streets in the area where prestige meets privacy. Situated on a serene dead-end court and surrounded by multimillion-dollar homes, this extraordinary residence sits on a sprawling 2.1+ acre lot, offering both a move-in-ready dream and the potential to extend or build anew. Step inside and experience the epitome of upscale living with 4+1 spacious bedrooms and 8 luxurious bathrooms each bedroom boasting its own ensuite for unparalleled comfort and privacy. The chefs kitchen, at the core, is a culinary masterpiece, outfitted with high-end appliances and premium finishes, designed to inspire gourmet creations and unforgettable gatherings. The thoughtfully designed layout includes dual balconies on the second floor, offering tranquil views of the manicured grounds, and a straight chair lift for enhanced accessibility. The massive basement offers limitless possibilities with a large recreation/home theatre room and a separate full nanny suite, ideal for multi-generational living or guest accommodations. The exterior is equally impressive: a 20-car driveway and 3-car garage provide unmatched parking, no septic tank a rarity in estate homes adds further convenience and peace of mind. This is more than just a home its a legacy property in a location where homes rarely come to market. Whether you desire to settle into its current elegance or extend and customize, the possibilities are as grand as the estate itself. Don't miss your chance to own this extraordinary residence - where luxury, space, and location converge. (id:24801)
RE/MAX Gold Realty Inc.
13 Leadenhall Rd ( Bsmt ) Road
Brampton, Ontario
!! Very Spacious N Bright 1 Bedroom , 1 Washrooms Legal Basement Apartment . Located In One Of The Prime Locations & Family Orientated Neighborhood. Covered Sep. Entrance. Modern Looking Kitchen, Pot Lights, Br With Windows N Full Of Sun Light , Lots Of Storage , Separate Laundry , Separate Entrance , One Parking . Tenant To Pay 30% Of All Utilities In Addition To Rent !! (id:24801)
RE/MAX Gold Realty Inc.
1013 Islington Avenue
Toronto, Ontario
Corner Lot (3 + 3) Bedroom, (1+1) Kitchen, 2 Bathroom Banglow, with seperate entrance Basement. Driway loczated on Elford Blvd For Easy In And Out Access. Steps To TTC, Nofrills, TD Bank, School, Tim Hortons, McDonalds, Dollarama, Convenience to Grocery Stores, Restaurant, Major Highways. Just a Short Drive To Airport, Down Town Toronto. (id:24801)
Homelife/future Realty Inc.
19 Albani Street
Toronto, Ontario
Charming Home on a Spectacular 40 x 125 Ft Lot! It has been tastefully renovated with quality materials and craftsmanship over the last years. Located on a quiet one-way street, it is perfect for young families or professionals looking to live in a thriving neighborhood. This solid, double-brick, detached house features 3 + 2 bedrooms and 3 bathrooms, 2 kitchens, and 2 laundries. The cozy sunroom has two entrances leading to a large backyard and a wrap-around concrete patio equipped with a gas BBQ. There is a separate entrance to a stylish basement apartment. The backyard is fully fenced. The oversized 1-car garage includes a workbench, and the concrete driveway can accommodate four cars. Enjoy the Cedar pergola and a Cedar double gate. The home boasts a new custom kitchen with newer stainless steel appliances, two custom built-in units, quartz countertops, and a kitchen backsplash. Most windows are newer, and the newly built second-floor bathroom features a skylight. Additional improvements include new downspouts, new gutters with leaf guards, and much more. This Mimico stunner is just steps from the lake and close to transit to the downtown core. Walk to schools, the library, parks, and the skating rink! **EXTRAS** The self-contained basement apartment can serve as a one-bedroom apartment for one family or be configured as two separate bedrooms with a shared kitchen, bathroom, and laundry. Enjoy a beautiful four-season sunroom. There is a 1.5-car garage plus parking for four cars. A new survey, drawings for the second-floor extension, and a permit are available to serious buyers upon request. The permit is still open and valid, and the inspection report is also available upon request. (id:24801)
Exp Realty
54 Westhampton Drive
Toronto, Ontario
Fantastic House in Kingsview Village! Bright and spacious with 9.5 ft ceilings, this beautifully designed unit offers 2 large bedrooms and 2 full baths (including one ensuite). Enjoy an open-concept living and dining area, private entrance, in-unit laundry, and 1 onsite parking space. With 972 sq ft dedicated to this level on the lease (total home size: 2,916 sq ft as per MPAC), there's plenty of room to live comfortably. Conveniently located just a short distance from downtown Toronto, shopping, parks, schools, GO Transit, and minutes from Weston Golf and Country Club. (id:24801)
Century 21 People's Choice Realty Inc.
425 - 395 Dundas Street W
Oakville, Ontario
Location ! Location ! Location!! Brand new One bedroom plus Den unit in the very high demanding area of Oakville, High End Finishes, Open Concept Kitchen with built in appliances, quartz counter top, Walking distance to community center, Sixteen miles sports complex, Unit comes with one parking and one locker, Building has exceptional amenities including a 24-hour concierge, state-of-the-art fitness canter, rooftop terrace with BBQs, party lounge, and games room. Conveniently located close to grocery stores, schools, hospital, easy access to Highways 403, 407, and the QEW. (id:24801)
Century 21 People's Choice Realty Inc.
301 - 51 Lady Bank Road
Toronto, Ontario
Don't miss out on the opportunity to own a condo in this chic 18 unit boutique building known as "The Hive" ideally located in the Queensway hub. This immaculate unit features engineered hardwood flooring, floor to ceiling windows, an open concept living/dining room and kitchen with exposed concrete ceiling, a 72 square foot south facing balcony, a primary bedroom with a semi-ensuite and walk-in closet. With TTC at the front door and easy access to major highways, convenience is key. Situated within walking distance to Costco, Cineplex movie theatre, restaurants, and shopping, this property offers the perfect blend of style, comfort, and location. Just move in and enjoy! (id:24801)
Royal LePage West Realty Group Ltd.
2406 - 4130 Parkside Village Drive
Mississauga, Ontario
Welcome to AVIA 2 by Amacon Developments located in the heart of Mississauga's City Centre. This Corner unit features a functional split 2 Bedroom layout with ample natural light, Floorplan "Cascade" with 866 sqft interior and a spacious 120 sqft balcony with South East facing views. Laminate flooring throughout with modern, light and airy finishes. Modern kitchen with built in appliances and quartz counter tops, Combined living/dining room with wrap around windows offering nothing but natural light. Spacious primary bedroom with both a mirrored closet and a walk in closet with a functional 3pc ensuite. Second Bedroom features mirrored closet and an East view. Large balcony with stunning views of downtown Mississauga. Steps from Sheridan college, square one shopping mall, highway 403, schools, restaurants, entertainment and much more! (id:24801)
Cityview Realty Inc.
135 Moffatt Avenue
Brampton, Ontario
Spacious and beautifully maintained 4-bedroom, 2.5 bathroom upper-level home available for lease in a desirable Brampton neighborhood. This property offers: Large primary bedroom with Ensuite bathroom and walk-in closet. Three additional generously sized bedrooms with ample closet space. Bright open-concept living and dining are filled with natural light. Modern kitchen with an island. Plenty of storage. In-unit laundry (Upper level only) Close to Sheridan college's Davis Campus. (id:24801)
Sutton Group - Realty Experts Inc.
17 Joseph Street
Brampton, Ontario
Welcome home to this beautifully renovated 2-bedroom ground-level apartment in the heart of Downtown Brampton, directly across from the Brampton GO Station. Perfect for those without a vehicle, this location offers unmatched accessibility and convenience with parks, schools, shopping, banks, the library, and transit all just steps away. The unit offers plenty of natural light with large windows throughout and has been fully updated from top to bottom, featuring a modern kitchen with brand-new stainless steel appliances, a renovated 3-piece washroom, new flooring, paint, baseboards, and more. The apartment is freshly painted with no carpet throughout, and includes the added convenience of an in-unit washer and dryer. Double entry doors make moving furniture in and out simple, while the property itself is well maintained and ideal for clean, respectful tenants. Utilities are shared with the upper tenant, with this unit responsible for 30%. Priced well for the Right Tenant. (id:24801)
Icloud Realty Ltd.
3331 Etude Drive
Mississauga, Ontario
Attention ! All Investor and First Time Home Buyer ! Golden Opportunity to Buy This Beautiful fully renovated All-brick Detached Bungalow in the most demanding neighbourhood of Malton Mississauga . It comes with 3 Bedrooms on the Main Floor and 2 Bedrooms finished basement with a separate entrance.Main floor offers Hardwood flooring throughout. A modern open-concept kitchen with stainless steel appliances, a large Center island with quartz countertops, modern cabinetry with Ample of Storage, Stylish backsplash and contemporary light fixtures. Bright living/dining area enhanced with pot lights and modern lighting.Includes a fully renovated 4-piece bath with modern finishes. Three spacious Bright and cozy bedrooms with Hardwood Floor and large windows for natural light.Private backyard with a large Deck, plus a New Driveway (2022). Convenient location Walking distance to Westwood Mall and backing onto a school .Close to shopping, transit, and places of worship. (id:24801)
RE/MAX Real Estate Centre Inc.
407 - 123 Maurice Drive
Oakville, Ontario
Welcome to 123 Maurice Drive, a brand-new, never-lived-in penthouse nestled in the heart of Downtown Oakville in the exclusive boutique residence, The Berkshire. This thoughtfully designed suite offers 1 spacious bedroom plus a formal dining room that easily converts to a second bedroom or home office, making it as versatile as it is elegant. With soaring 10-foot ceilings, pot lights throughout, and a sleek open-concept layout, the space feels bright,modern, and airy. The designer kitchen is a chef's dream, featuring quartz countertops, a gas countertop range, integrated appliances, and ample storage - all perfect for both everyday living and entertaining. The primary suite includes a luxurious 4-piece ensuite bathroom,complemented by an additional 2-piece powder room for guests. Every detail has been curated for comfort and convenience, and the unit comes fully turnkey furnished, with the option to lease unfurnished if preferred. Enjoy the added convenience of underground parking, a storage locker,and premium building amenities including a party room, fitness centre, and concierge service. Located just a 7-minute walk to the vibrant shops, cafes, and waterfront of Downtown Oakville,and mere steps from Fantinos Supermarket, everything you need is right at your doorstep.Commuters will appreciate the quick access to the QEW, 403, and GO Transit, making travel throughout the GTA seamless. This is a rare opportunity to own a penthouse in one of Oakville's most desirable and walkable neighbourhoods. Perfect for professionals, downsizers, or those looking for an upscale pied-a-terre. Don't miss your chance to experience boutique luxury living in Oakville's coveted core. (id:24801)
RE/MAX Hallmark First Group Realty Ltd.
407 - 123 Maurice Drive
Oakville, Ontario
Welcome to 123 Maurice Drive, a brand-new, never-lived-in penthouse nestled in the heart of Downtown Oakville in the exclusive boutique residence, The Berkshire. This thoughtfully designed suite offers 1 spacious bedroom plus a formal dining room that easily converts to a second bedroom or home office, making it as versatile as it is elegant. With soaring 10-foot ceilings, pot lights throughout, and a sleek open-concept layout, the space feels bright, modern, and airy. The designer kitchen is a chef's dream, featuring quartz countertops, a gas countertop range, integrated appliances, and ample storage - all perfect for both everyday living and entertaining. The primary suite includes a luxurious 4-piece ensuite bathroom,complemented by an additional 2-piece powder room for guests. Every detail has been curated for comfort and convenience, and the unit comes unfurnished, with the option to lease turnkey furnished if preferred. Enjoy the added convenience of underground parking, a storage locker,and premium building amenities including a party room, fitness centre, and concierge service.Located just a 7-minute walk to the vibrant shops, cafes, and waterfront of Downtown Oakville,and mere steps from Fantinos Supermarket, everything you need is right at your doorstep.Commuters will appreciate the quick access to the QEW, 403, and GO Transit, making travel throughout the GTA seamless. This is a rare opportunity to own a penthouse in one of Oakville's most desirable and walkable neighbourhoods. Perfect for professionals, downsizers, or those looking for an upscale pied-a-terre. Don't miss your chance to experience boutique luxury living in Oakville's coveted core. (id:24801)
RE/MAX Hallmark First Group Realty Ltd.
33 - 3002 Preserve Drive
Oakville, Ontario
Elegant 3-Storey Freehold Townhouse In The Preserve, Directly Facing A Serene Pond And Walking/Biking Trail. Beautifully Upgraded And Truly Move In Ready. Ground Level Offers A Spacious Foyer With Two Double Door Closets, 4th Bedroom, Newer Bathroom, And Laundry With Inside Access To The Double Car Garage Plus Abundant Storage. Second Level Features A Bright Living Room With Expansive Pond Views, An Upgraded Kitchen With Breakfast Bar, Stone Counters, Tile Backsplash And Stainless Steel Appliances, A Breakfast Area With Walk-Out To The Balcony, And A Separate Dining Room For Effortless Entertaining. Upper Level Has Three Bedrooms And Two Full Baths; The Generous Primary Includes A 4 Piece Ensuite With Soaker Tub And A Walk In Closet. Recent Upgrades: Guest Bathroom Fully Renovated With Shower, Vanity Upgraded With Tiles, Newly Painted Throughout, Newer A/C (Approx. 9-Year Warranty Remaining), And Water Filtration System. Close To Shopping, Restaurants, New Hospital, Transit, Parks And Trails. (id:24801)
Sutton Group Realty Systems Inc.
44 Abelard Avenue
Brampton, Ontario
Welcome to this stunning, 1796 SQFT. newly renovated home in Prime Fletcher's West Area of Brampton. Featuring 4 bedrooms upstairs + 2 bedrooms finished basement with separate side entrance, 4 bathrooms, and a double car garage with a drive-through that fits 5 more cars. Combined living and dining room, a separate familly room, modern kitchen. Thousands spent on upgrades: fresh paint, brand new kitchen with quartz countertops & backsplash, renovated washrooms, new oak staircase, new floors, pot lights, modern light fixtures, and new windows coverings. The finished basement offers a self-contained suite with 2 bedrooms, kitchen, full bath & family room perfect for in-laws or rental income. This property accomodate total 7 parking spaces including garage. Located in a family-friendly neighbourhood near Sheridan College, highways, schools, parks, shopping & more. Just minutes to Heartland Town Centre. This beautiful home is move-in ready and priced for action dont miss this opportunity to own a potential income property in a prime location! (id:24801)
RE/MAX Real Estate Centre Inc.
57 - 113 The Queensway Way N
Toronto, Ontario
Bright, airy three-storey townhome in the desirable High ParkSwansea pocket, just steps to the lake, High Park and transit ideal for families, downsizers or professionals who want city access with green space nearby. The open-plan main floor welcomes morning light over bamboo hardwood and an oak staircase, flowing to a modern kitchen with gas range and stainless appliances and an easy walkout to a private terrace with a gas hookup for BBQs. The third-floor primary suite features a four-piece ensuite, walk-in closet and a Juliet balcony that captures south views. Two additional bedrooms plus a finished lower level provide flexible living home office, playroom or family room and a convenient 2-pc bath on the lower level. Many units include in-suite conveniences such as Hunter Douglas blinds and upgraded baths and flooring. Each townhouse typically includes an integral garage plus an assigned parking spot, and building/complex amenities and on-site conveniences (dog park, nearby grocery). Maintenance fees and municipal taxes vary by unit; recent listings show maintenance in the range of typical condo-townhome fees and 2025 taxes reported on public listing records. With easy access to Gardiner/Dowling and nearby streetcar/bus routes, this location blends suburban calm with fast routes into the core. A smart buy for buyers seeking turnkey, low-maintenance townhome living in one of Toronto's most loved west-end neighbourhoods. (id:24801)
Century 21 Leading Edge Realty Inc.
Upper - 17277 Old Main Street
Caledon, Ontario
Discover the perfect blend of space and character in this bright 2-bedroom, 1-bath apartment. Designed for comfort, it offers generous living areas, abundant natural light, and plenty of storage. The unit includes one parking space for added convenience. Enjoy being just steps from Belfountain Public School, cozy cafés, boutique shops, the Caledon Ski Club, Caledon Mountain Trout Club, and the scenic Belfountain Conservation Area. Golf enthusiasts will love being near TPC Toronto at Osprey Valley. All of this, just a 45-minute drive from Toronto. Experience the charm and lifestyle of Belfountain, your new home awaits! Fully Furnished! (id:24801)
Zown Realty Inc.
758 Bush Street
Caledon, Ontario
Spacious 3-Bedroom Apartment in Charming Belfountain. Located in the historic hamlet of Belfountain, this apartment offers all the comforts of home. Features include a full kitchen with room for a dining table, a bright living room, separate dining area, and in-suite laundry. The master bedroom comes with a large closet, providing plenty of storage. Fully Furnished. (id:24801)
Zown Realty Inc.
3501 - 510 Curran Place
Mississauga, Ontario
Bright, Clean & Spacious 1 Bedroom Plus Den In The Heart Of Downtown Mississauga. Enjoy Lake & Cityscape Views Relaxing In Your Living Room. Large Bedroom And Den (Big Enough For 2nd Bed). Open Concept Kitchen With Granite Counters, Backsplash & Stainless Steel Appliances, Ensuite Laundry, Parking And Locker. Close To Everything: Transit & Go Station HUB, Highways 403 & QEW, U of T Mississauga campus, Sheridan College, Schools, Square One Shopping Mall , Celebration Square, YMCA, Central Library, walking distance to two 24-hour Rabba grocery stores, Shops, Restaurants, Banks etc. (id:24801)
Cityscape Real Estate Ltd.
30 Parkway Avenue
Brampton, Ontario
Spacious and well-maintained 5-bedroom side-split detached home located in the desirable Northwood Park neighborhood. Features include hardwood flooring on the main floor, fresh paint, broadloom on the upper level, skylights in the kitchen, and a mudroom with walkout to the backyard. The primary bedroom offers a private 4-piece ensuite. This home also includes a separate entrance bachelor apartment perfect for rental income or extended family. Situated on a large lot and within walking distance to schools, transit, parks, and all amenities. Great opportunity for first-time buyers, families, or investors! (id:24801)
King Realty Inc.
350 Weighton Drive
Oakville, Ontario
Breathtaking Custom-Built Residence Nestled In Oakville's Highly Coveted Bronte Neighbourhood. Offering over 3,300 sq. ft. of luxurious above-grade living space, plus a fully finished walkout basement, this architectural masterpiece seamlessly blends modern elegance with timeless design. Soaring 10-foot ceilings on the main level, 9-foot ceilings on both the second floor and in the basement. From the moment you step inside, you'll be captivated by the grandeur & attention to detail that defines this remarkable home. Expansive, sun-filled principal rooms flow effortlessly, enhanced by exquisite craftsmanship, coffered ceilings, & refined moldings throughout. The open-concept design strikes the perfect balance between comfortable family living & elegant entertaining. Enjoy a chef-inspired kitchen featuring premium built-in appliances, custom cabinetry, & a walk-in pantry with a dedicated server room. The kitchen Overlooks the dramatic 20-foot open-to-above family room. A formal dining room and a sophisticated home office further elevate the home's functionality and style. Retreat to the serene primary suite, an opulent private haven complete with a custom walk-in closet, a spa-inspired ensuite with a deep soaker tub, glass-enclosed shower, and a private balcony encased in glass, offering peaceful views and ultimate privacy. The second bedroom features its own ensuite, while the third and fourth bedrooms share a well-appointed Jack-and-Jill bathroom. A spacious second-floor laundry room adds convenience & thoughtful design to the upper level. Located just steps from Lake Ontario and a mere 2-minute drive to the prestigious Appleby College, this exceptional home provides unrivaled access to top-tier schools, scenic waterfront trails, and Oakvilles finest amenities. Whether you're searching for your forever family home or a luxury investment, this one-of-a-kind property delivers the perfect blend of location, lifestyle, & refined living. (id:24801)
RE/MAX Hallmark Alliance Realty
605 - 200 Robert Speck Parkway
Mississauga, Ontario
Move-in: 11/15th. All utilities included. Located in one of Mississaugas most sought-after central neighborhoods, Unit 605 offers a perfect blend of comfort, style, and convenience. This spacious 3-bedroom, 2-bathroom suite boasts a generous open-concept living and dining area, ideal for both relaxing and entertaining. Enjoy a beautifully upgraded modern kitchen complete with stainless steel appliances, a sleek double sink, and ample cabinetry. *****The legal rental price is $3,061.22, a 2% discount is available for timely rent payments. Take advantage of this 2% discount for paying rent on time, and reduce your rent to the asking price and pay $3,000 per month. (id:24801)
Homelife Frontier Realty Inc.
407 - 123 Maurice Drive
Oakville, Ontario
Welcome to 123 Maurice Drive, a brand-new, never-lived-in penthouse nestled in the heart of Downtown Oakville in the exclusive boutique residence, The Berkshire. This thoughtfully designed suite offers 1 spacious bedroom plus a formal dining room that easily converts to a second bedroom or home office, making it as versatile as it is elegant. With soaring 10-foot ceilings, pot lights throughout, and a sleek open-concept layout, the space feels bright, modern, and airy. The designer kitchen is a chefs dream, featuring quartz countertops, a gas countertop range, integrated appliances, and ample storage - all perfect for both everyday living and entertaining. The primary suite includes a luxurious 4-piece ensuite bathroom, complemented by an additional 2-piece powder room for guests. Every detail has been curated for comfort and convenience, and the unit comes fully turnkey furnished, with the option to purchase unfurnished if preferred. Enjoy the added convenience of underground parking, a storage locker, and premium building amenities including a party room, fitness centre, and concierge service. Located just a 7-minute walk to the vibrant shops, cafés, and waterfront of Downtown Oakville, and mere steps from Fantinos Supermarket, everything you need is right at your doorstep. Commuters will appreciate the quick access to the QEW, 403, and GO Transit, making travel throughout the GTA seamless. This is a rare opportunity to own a penthouse in one of Oakville's most desirable and walkable neighbourhoods. Perfect for professionals, downsizers, or those looking for an upscale pied-à-terre. Don't miss your chance to experience boutique luxury living in Oakvilles coveted core. (id:24801)
RE/MAX Hallmark First Group Realty Ltd.
110 James Walker Avenue
Caledon, Ontario
One Of The Last Few Remaining Lots In One Of Caledon East's Newest Communities - Castles Of Caledon! An Exclusive New Home Community By Country Wide Homes. This Beautiful Home Features A Bright Walk Out Basement, 5 Bedrooms and 5.5 Washrooms. Approx 3700 Sq Ft. Spacious Open Concept Layout. High End Features & Finishes Included In Builder Standard Package: 9-10-9 Ft Ceilings, Hardwood Floor Throughout, Smooth Ceilings Throughout, 7 Inch Baseboards, Servery with Quartz Countertop In The Kitchen, 7" Cornice Molding, 200 Amp Electrical Service , Free Standing Tub In Master Ensuite And Much More! (id:24801)
Your Advocates Realty Inc.


