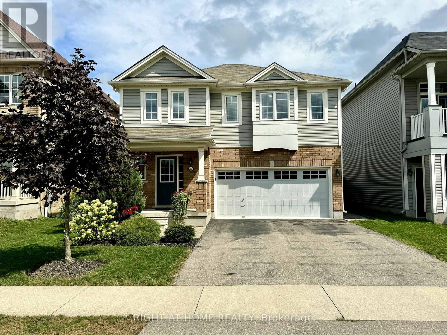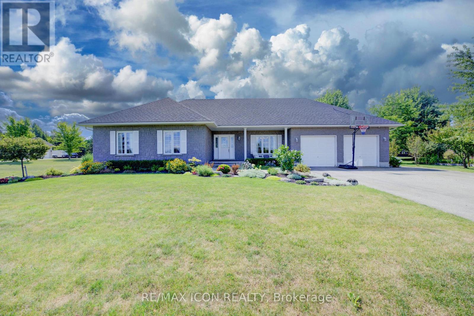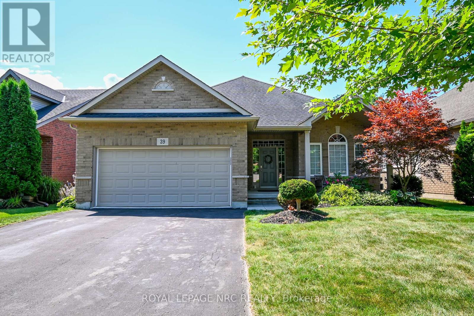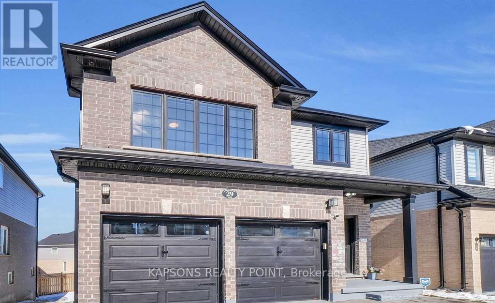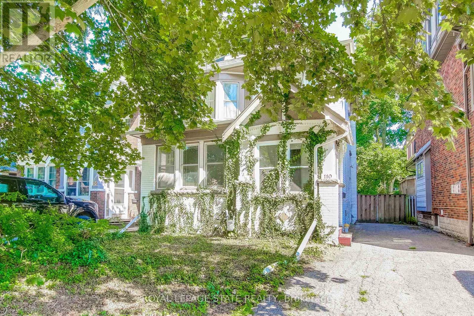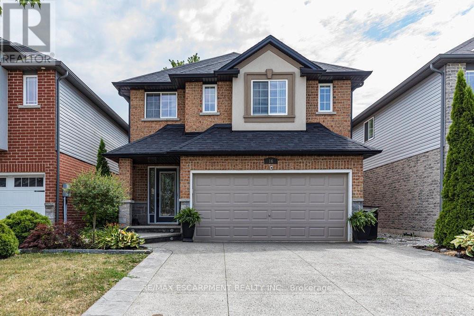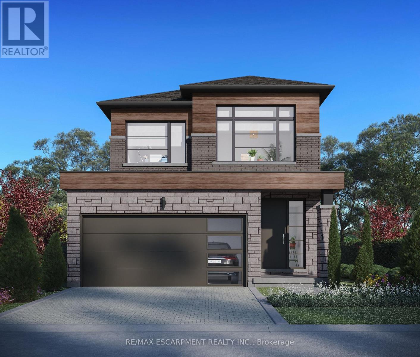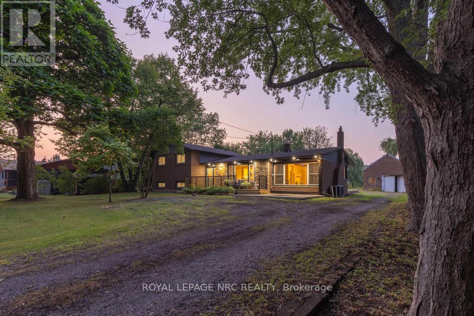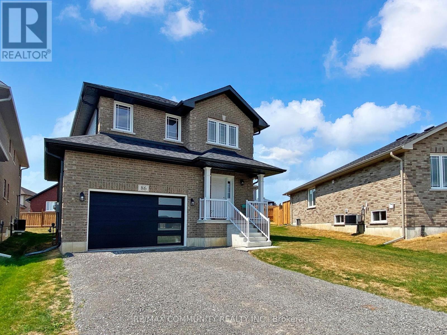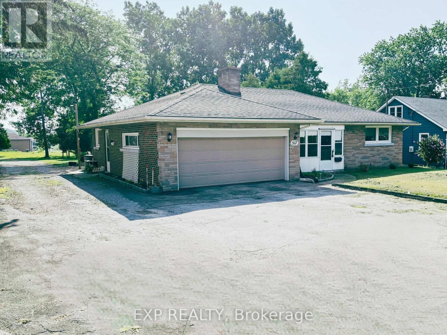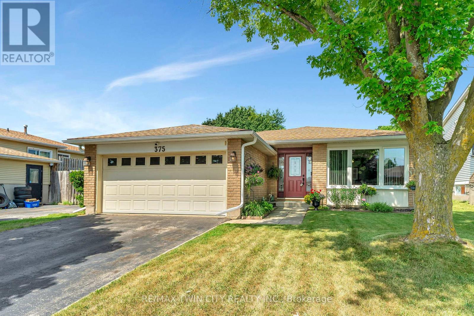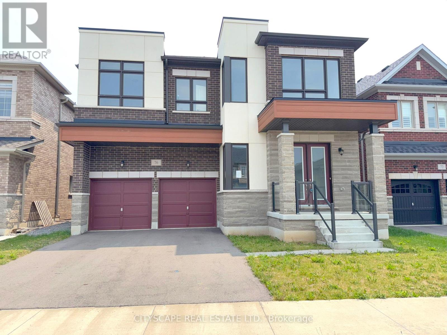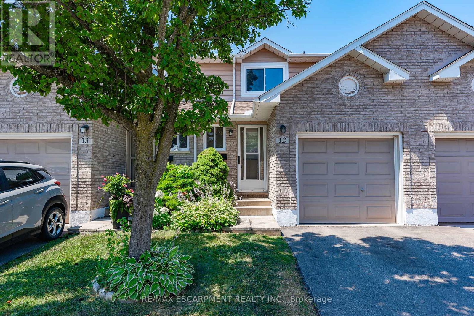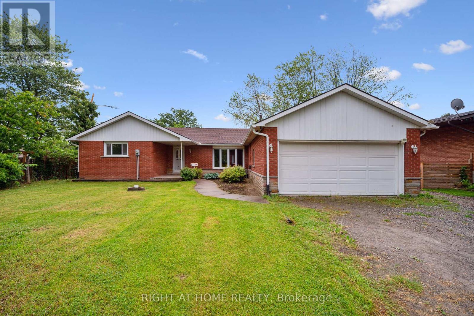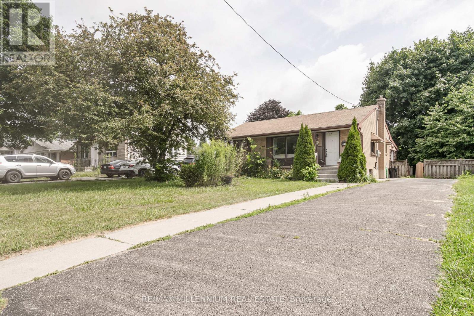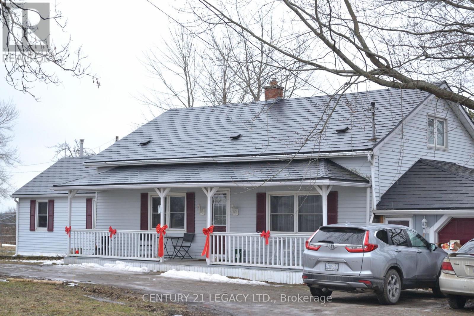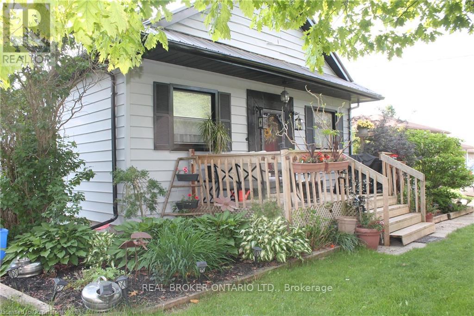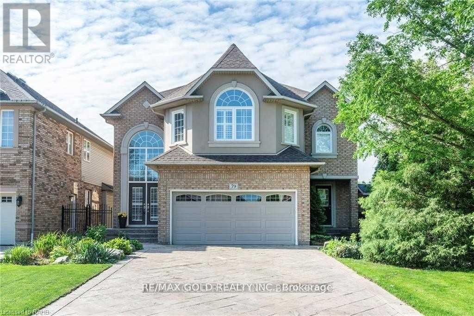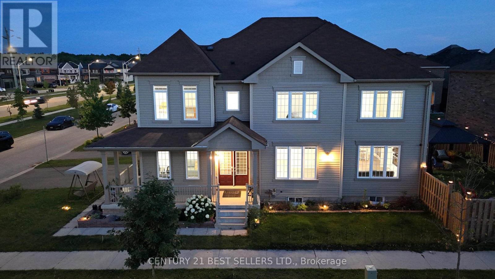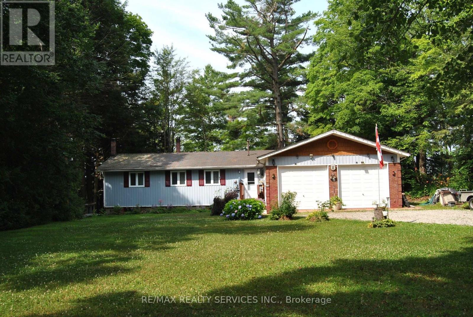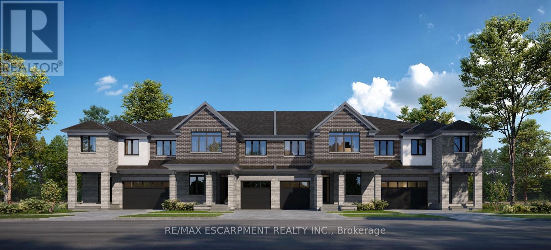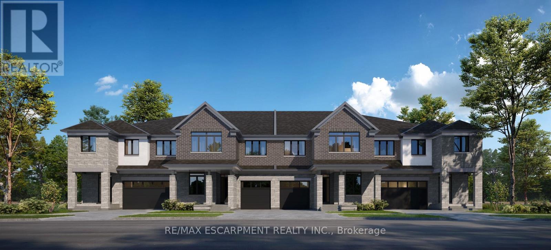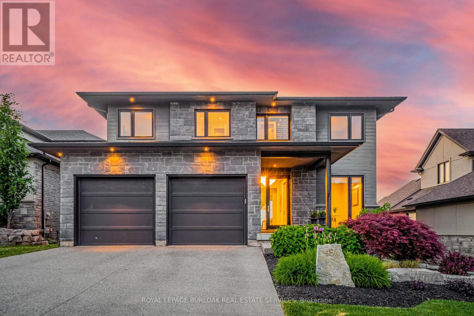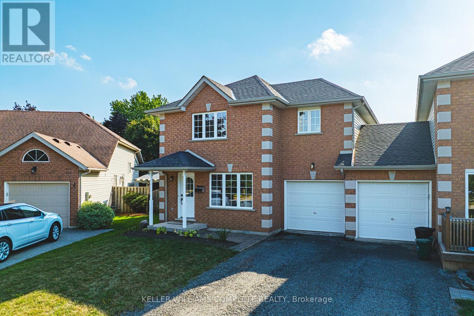7650 Butternut Boulevard
Niagara Falls, Ontario
This beautifully upgraded 3-bedroom, 2 full bath, and 2 half bath home is the perfect combination of style, comfort, and convenience. The fully finished basement provides endless possibilities - use it as a cozy family retreat, a home gym, or the ultimate entertainment space. Located in one of Niagara's top neighborhoods, you'll love the unbeatable lifestyle: walk to the new Costco, top-rated schools, parks, and shopping, or hop on the nearby highway for effortless commutes. Step outside into your backyard oasis, designed for year-round enjoyment, with a spacious deck for summer barbecues, a stylish gazebo for cozy evenings, and a custom-built shed for all your hobbies and storage needs. Loaded with thoughtful upgrades and completely move-in ready, this home isn't just a place to live its where you'll make unforgettable memories. Don't miss out on this rare opportunity to own a home that truly has it all! (id:24801)
Right At Home Realty
17 Minto Pines Road
Minto, Ontario
Welcome to this stunning all-stone bungalow, beautifully situated in an executive estate subdivision just minutes from Pike Lake Golf Course. Boasting 2,959 sq ft of total finished living space, this home offers scenic views with no front neighbours and a peaceful backdrop of nature. Inside, you'll find an elegant custom kitchen (2021) featuring quartz countertops and stylish finishes - perfect for everyday living and entertaining. The main level showcases hand-brushed solid white oak hardwood floors (2020), while the fully finished lower level offers luxury vinyl laminate (2020), creating warmth and durability throughout. Both bathrooms were tastefully renovated in 2020, and the basement was thoughtfully finished the same year, offering additional living space for family, guests, or entertaining. A new shingled roof (2021) adds to the home's peace of mind and long-term value. Outside, the professionally landscaped yard includes fruit trees, a 28' round above-ground pool with a brand-new liner (2024), and a natural gas BBQ hook - upideal for summer gatherings and backyard enjoyment. With no front neighbours, you'll love the added privacy and serene setting. The municipality would support the addition of an accessory dwelling unit (ADU) on the property, pending appropriate permitsan ideal opportunity for extended family living, rental income, or a private home office or studio. Just minutes away, Pike Lake Golf Centre offers 27 holes of beautifully maintained golf across two scenic courses, a full-service clubhouse, pro shop, motel accommodations, and recreational amenities including camping, a private lake, and an adult lifestyle community - adding to the appeal of this location for both golfers and outdoor enthusiasts alike. This exceptional home offers the perfect blend of quality craftsmanship, modern updates, and outdoor lifestyle - just a short drive to Pike Lake, shopping, and everyday conveniences. (id:24801)
RE/MAX Icon Realty
39 Loretta Drive
Niagara-On-The-Lake, Ontario
Stunning Brick Bungalow in Coveted Virgil, Niagara-on-the-Lake! Welcome to this beautifully maintained 3-bedroom, 2-bathroom, 1,464 sq. ft. brick bungalow, perfectly situated in the heart of Virgil. In a quiet, family-friendly neighbourhood just minutes from wineries, golf courses, restaurants, and all the charm of Niagara-on-the-Lake. Step inside and enjoy the 9 ft ceilings and bright, open-concept layout that connects the living room and kitchen. The kitchen features granite countertops, a well-sized island, tiled floors, and a large patio door that opens to a private backyard retreat, complete with a generous wood deck and a canopy for shaded outdoor living. The primary suite offers comfort and style with a refreshed 3-piece ensuite (2018), while the two additional bedrooms showcase upgraded luxury vinyl flooring (2023). The family room is perfect for family gatherings and includes hardwood flooring, a gas fireplace, and an abundance of windows that fill the space with natural light. The partially finished basement (2025) extends your living space with a spacious rec room, electric fireplace, luxury vinyl flooring, pot lights, a rough-in for a future bathroom, and a massive storage area. Additional features include main floor laundry, a double car garage, underground sprinkler system, and beautifully landscaped gardens. Thoughtfully designed for comfort and accessibility, the home includes wide hallways and entry points, making it wheelchair-friendly throughout. This is a great opportunity to own a a home in one of Niagara's most desirable communities. (id:24801)
Royal LePage NRC Realty
2619 Sheffield Boulevard
London South, Ontario
Welcome to 2619 Sheffield Blvd Unit 29, a beautifully maintained detached home offering over 2,300 sq ft of living space in one of London's most desirable communities Victoria on the River. Situated on a premium lot on a quiet private street, this home combines modern elegance with everyday comfort. Thoughtfully designed for modern family living, this 4-bedroom, 3.5-bathroom home features a functional and impressive layout, including two primary suites, each with upgraded ensuite bathrooms ideal for multi-generational living or enhanced privacy. The main floor boasts 9 ft ceilings, creating an open and airy ambiance, complemented by a bright, open-concept layout with a stylish modern kitchen, stainless steel appliances, and convenient access to a 12 ft x 30 ft deck walkout from the dining area perfect for entertaining or relaxing outdoors. A double-car garage provides ample parking and storage, while the walkout basement, also with 9 ft ceilings, offers incredible potential for a future in-law suite or expanded living space. Located just minutes from Victoria Hospital, Hwy 401, White Oaks Mall, East Park, top-rated schools, soccer fields, parks, banks, and the Activity Plex, this home provides unbeatable convenience while being surrounded by the natural beauty of the Thames River and trails. (id:24801)
Kapsons Realty Point
110 Dromore Crescent
Hamilton, Ontario
Highly Desirable Westdale Location Just Steps to McMaster University & Hospital. Walk to Churchill Park, Royal Botanical Gardens, Princess Point Conservation & Trails, Cootes Paradise & the Vibrant Shops & Restaurants of Westdale Village. Just Minutes to the Highway & Hamilton Downtown Core. PRIME Location on this Quiet Crescent in the Prestigious Pocket Surrounded by Owner Occupied Homes. This Detached, 2.5 Storey, 4+2 Bedrooms, 2 Baths Property is Well Suited for Owner Occupancy. 2 Bedrooms Currently Leased on Month to Month Term. Vacant Possession is Possible. Respectful Students Willing to Stay or Vacate. Upgrades Include Roof Shingles (2019), New Furnace (2022), A/C (2021), Tankless Water Heater (2020). Versatile Property with Rental Potential or Ideal Family Home in this Sought After Neighbourhood. (id:24801)
Royal LePage State Realty
16 Avatar Place S
Hamilton, Ontario
Welcome to 16 Avatar Place in family-friendly Mount Hope! This spacious 2-storey detached home offers 5 bedrooms, 4 bathrooms, and a layout perfect growing families. Step inside to hardwood flooring in the living room, an open-concept main level, and an upgraded kitchen with wood cabinetry, granite countertops, and modern light fixtures.forUpstairs, you'1l find 4 generous bedrooms, while the fully finished basement adds even more flexibility with a 5th bedroom and 3-piece bathroom - ideal for guests, teens, or a home office. Bonus features include a generator backup system, sump pump, 6-person hot tub, and exterior potlights for added curb appeal. The exterior is finished with aggregate and stamped concrete(2017) and new shingles (2019).Move-in ready and close to parks, schools, and major commuter routes - 16 Avatar Place offers comfort, space, and thoughtful upgrades throughout. (id:24801)
RE/MAX Escarpment Realty Inc.
12 Shady Oaks Trail
Hamilton, Ontario
Your Dream Home Awaits at Eden Park! CTOR Become part of Eden Park - a vibrant new community by celebrated award-winning builder. Ideally situated on Hamilton's sought-after West Mountain, this beautiful neighborhood is just steps from scenic parks, excellent schools, walking trails, a community rec. centre and parks, and offers easy highway access for commuters. This brand new, 1,834 sq. ft. luxury home sits on a premium 32 ft. x 98 ft. lot and showcases signature craftsmanship. Inside, you'll find a bright and open-concept layout, professionally finished to the drywall stage and ready for you to bring it to life. Here's the fun part - personalize your home with your choice of standard colors, cabinetry, flooring, and more. Plus, enjoy $18,000 in upgraded features already included, along with a generous selection of other luxury options. (id:24801)
RE/MAX Escarpment Realty Inc.
2432 Port Robinson Road
Thorold, Ontario
Set back from the road and known affectionately as "The Willow Pond" house, this is a 1.2-acre haven that feels miles away but keeps you close to everything that matters. You'll feel the rhythm of life with wide open spaces, mature weeping willows, and a private pond that brings wildlife in the warmer months and skating adventures in the winter. The property stretches generously both front and back, offering quiet corners and open lawns to enjoy year-round. Whether you're relaxing on the front porch or gathered on the back deck, the outdoor lighting casts a warm, inviting glow long after the sun goes down. Step inside the home to a welcoming foyer and a thoughtfully designed side-split layout. The main floor flows from the living room, anchored by a large window, into a light-filled dining area with doors to the backyard. The kitchen overlooks the yard and features crisp white cabinetry, stainless steel appliances, and an island that invites conversation, meal prep, or quiet morning coffee. Just off the dining space is a beautiful sitting room with wood beams overhead, a fireplace, and a picture window that frames the outdoors like a painting. With its own exterior access, this room also works well as a mudroom without losing its charm. Upstairs, 3 bedrooms offer double closets and lovely natural light, while the refreshing 3-piece bath features a deep tub, double sinks, and a large vanity. On the lower level, there's a cozy rec room, a 4th bedroom, and another 3-piece bath with a glass shower. The basement offers great potential as a workshop or storage space, with existing shelving already in place and plenty of room to customize. 2432 Port Robinson Road is a home that inspires you to grow, gather together, and savour every season life has to offer. Updates: Fridge, Stove, Washer (2024), Windows, Plumbing, AC, Kitchen, Bathrooms, Decks, Water Supply/Waterline from Cistern (2022), Eaves & Fascia (2020-2021), Furnace (2012) (id:24801)
Royal LePage NRC Realty
86 Keeler Court
Asphodel-Norwood, Ontario
This 2-Story Norwood Park Estate's Home situated 20 minutes East of Peterborough, comes with 4 Bedrooms and 2.5 Washrooms and over 2000 sqft of living space. This property offers main floor Laundry, 1.5-Car garage parking and Zebra blinds. This property residents have access to French Immersion School, close to Wakefield Conservation area, Hwy 7/Hwy 115 and Art Community Centre. A Great Community For Any Type of People. Don't Miss the Opportunity. Move in & Enjoy!. (id:24801)
RE/MAX Community Realty Inc.
517 Norfolk Street S
Norfolk, Ontario
Welcome to 517 Norfolk St. S., a timeless property with a rich story and rare craftsmanship you can feel from the moment you arrive. Built in 1957 by Mr. Thomas Leslie, a skilled builder who constructed the home with exceptional care for his own family. This charming ranch-style bungalow sits on about an acre of beautifully landscaped land surrounded by mature trees and sweeping green space. Thoughtfully and lovingly maintained over the years, this home has had only three owners. Today, it seamlessly blends original character with meaningful updates. Inside, you'll find five spacious rooms, a grand living room with oversized picture windows, a hand-built stone fireplace (no longer functioning) with custom shelving, and warm finishes throughout. A large window fills the dining room with natural light, while the kitchen offers retro charm and practicality with a built-in pantry, double sink and windows overlooking the backyard. The basement is an entertainer's dream, with a large recreation room, built-in snack bar, workshop, and indirect lighting for cozy evenings. The newer windows and roof (replaced within the last 10 years), and a professionally upgraded septic system (1996), offer peace of mind. What sets this home apart? The impressive newly-built detached garage. Ideal for hobbyists or small business owners. Offers ample workspace, storage, and versatility. Add in the original two-car garage, large round drive, and youre ready for anything. (id:24801)
Exp Realty
375 Elliott Street
Cambridge, Ontario
375 Elliott St, a meticulously maintained home boasting a perfect blend of comfort, functionality, and style, making it an ideal choice for families or anyone looking to enjoy spacious living. As you enter, you are greeted by a warm and inviting atmosphere. The main floor features a large, updated kitchen equipped with modern appliances, ample cabinetry, and a generous island that doubles as a breakfast bar. This kitchen seamlessly flows into an open-concept living room and dining area, perfect for entertaining guests or enjoying quality family time. The design allows for plenty of natural light, creating a bright and airy space that feels inviting. The main floor also includes 2 generously sized bedrooms, with the primary bedroom offering a cheater door ensuite. Venture to the lower level, where you'll find 2 additional bedrooms and a 3-piece bath that is perfect for guests, or a home office. This level also includes a spacious recreation room, ideal for family gatherings, movie nights, or entertaining friends. The lower level is further enhanced by a convenient laundry area, and ample storage space that is currently used as a pantry. This lower level has potential to be an in-law suite or possible rental space with a separate entrance right down to the basement. Recent updates include roof 2015, kitchen 2018, fence 2020, furnace and AC 2021, attic insulation 2025, electrical panel 2025 and more. Outside, the property shines with a beautifully fenced yard, providing a private sanctuary for outdoor activities, gardening, or simply unwinding after a long day. An ideal space for children or pets to play safely. Double garage and driveway offer plenty of parking space, making hosting gatherings hassle-free. Located in a desirable area, this home is close to local amenities, parks, schools, and more, ensuring you have everything you need within reach. Schedule a viewing today and don't miss the opportunity to experience the charm and warmth of this exceptional home. (id:24801)
RE/MAX Twin City Realty Inc.
76 Elstone Place
Hamilton, Ontario
**Modern 5-Bedroom Executive Family Home in Waterdown** Welcome to 76 Elstone Pl, a stunning 5-bedroom, 4-bathroom home in the heart of charming Waterdown community near the escarpment. This contemporary gem boasts over 3,400 sq ft of refined living space with exceptional design and natural beauty. **Gourmet Kitchen & Main Floor Elegance** Step into the expansive chefs kitchen featuring stainless steel appliances, a gas cooktop, large central island, built-in cabinetry, and a full pantry with a bar sink. Ceramic flooring flows to the eat-in breakfast area overlooking the backyard. The main level continues with hardwood-floored living and dining rooms, and an open-concept family room with a cozy gas fireplace, ambient pot lights, and scenic garden views. **Luxury Upstairs: 5 Bedrooms & Multiple Ensuites** The second level offers a spacious primary suite with dual walk-in closets and a spa-like 5-piece ensuite. Four additional bedrooms all include hardwood flooring, walk-in closets, and access to semi-ensuite bathrooms, accommodating a growing family or multi-generational living. **Versatile Layout with Office & Mudroom** A private main-floor office provides work-from-home flexibility. The mudroom offers access to a double garage and basement, while the second-floor laundry room and walk-in linen closet enhance daily convenience. **Prime Location & Future Potential** Situated in Waterdown, this home is steps from scenic ravine trails and parks, with easy access to shopping, schools, transit, and major highways. The unfinished walk-up basement offers 10-ft ceilings on the ground floor, 9-ft ceiling on the 2nd floor, and limitless potential for customization in the basement. (id:24801)
Cityscape Real Estate Ltd.
12 - 610 Barton Street
Hamilton, Ontario
This wonderful Townhome is located in a small quiet community with mature trees, & the complex is very well maintained. The main floor offers hardwood floors in liv/din room and upgraded tiles in kitchen and baths. Powder room has updated marble top vanity. updated kitchen with built-in bar and features a stunning back-splash with stainless steel appliances. Patio door leads out to a quiet, private backyard recently fenced with newer large patio. Convenient inside entry to garage, Upper level offers 3 good sized bedrooms and a 4 pc main bath. This excellent location is mins from QEW, on bus route, close proximity to schools, parks & recreation, marina, shopping, and wine country. This charming home is not to be missed. Many of the major things such as roofs, windows, garage and patio doors have all been updated by the condo corp. (id:24801)
RE/MAX Escarpment Realty Inc.
3567 South Grimsby 12 Road
Grimsby, Ontario
Welcome Home! This amazing bungalow awaits you and your family, featuring 1.5 acres of freedom from the city! Nature and the outdoors awaits at every turn on this property, but at the same time, just a few short minutes from the highway, Grimsby, Smithville and more. With so much unused space in the backyard, your options are literally endless as you design your perfect outdoor oasis. With over 1,500 square feet inside, you'll find all the space you need for you and the family. 3 full bedrooms. A full eat-in kitchen allowing you to cook dinner while also helping out with daily math homework. A separate living and family room, allows everyone to have room they can call their own. The untouched basement awaits your family's best designer to come along and double the living space the home has to offer! This home is a rare find in the Grassie area and won't last long. Take a look today and start packing! (id:24801)
Right At Home Realty
348 Winnipeg Boulevard
London East, Ontario
Exceptional investment opportunity or perfect family home in the sought-after Argyle neighbourhood of London!This all-brick bungalow features 3 bedrooms upstairs and 3 additional rooms in the finished basement, along with 2 full bathrooms-offering ample space for multi-generational living or rental income. Set on a large, fully fenced and mature lot, the home features a sunny west-facing living room that fills with natural light, an eat-in kitchen and three spacious bedrooms on the main level with a modern full bath. The fully finished basement offers 3 additional rooms, and a second full bathroom-ideal for in-laws, tenants, or extended family.The oversized driveway offers parking for up to 4 cars-perfect for multi-tenant use or visiting guests. Located just 2.6 km (5 min drive) from Fanshawe College, with a bus stop right outside the house, this home is in a prime rental location. With an estimated rental potential of $3,600/month, this property presents a fantastic opportunity to generate positive cash flow through long-term rental or house hacking. Some of the pictures are virtually staged. (id:24801)
RE/MAX Millennium Real Estate
2569 Bertie Road
Fort Erie, Ontario
26 plus acres with farm house with private entrance. Located on a seldom travelled town. Minutes from quaint ridgeway with its shops, restaurants, market and year round walking trail. Fort Erie and it's chain franchises are within a short drive.. The excellent layout provides an updated kitchen, large dining room, cozy family room. Much outside is available with fenced paddock, garage/workshop, horse barn etc.. The land itself looks to be high and dry and can provide a wonderful equestrian center with expansion or as is hobby farm for any size family to enjoy. A well priced farm ready to view. (id:24801)
Century 21 Legacy Ltd.
7994 Wellington 12 Road
Wellington North, Ontario
Welcome to 7994 Wellington Rd 12 Timeless Country Charm with Modern Upgrades. Tucked just outside Arthur, this spacious 4-bedroom, 1-bathroom bungalow offers over 2,000 sq.ft of finished living space on a generous and private lot.As you enter, natural light flows through the open-concept living and dining area, to the functional kitchenideal for family connection and casual gatherings. The spacious primary bedroom includes his-and-hers closets and convenient access to a 4-piece cheater ensuite bathroom. On the lower level, a fully finished basement includes two additional bedrooms with above-grade windows, a spacious rec room, bonus room, laundry room, and ample storageall refreshed with updated flooring (2023).Step outside to discover your backyard oasis. A newly built gazebo (2025) with a hot tub area invites year-round relaxation and entertaining. The expansive backyard offers plenty of space for summer BBQs, family fun, or peaceful tranquility under the open sky. The detached 26' 26' double garage/workshop is a standout featurefully insulated, with hydro, 8.5 ft ceilings, and ideal for car enthusiasts, hobbyists, or extra storage and workspace. Large item updates add peace of mind for you in your new home including a new metal roof installed (2023) and a new furnace (2024).Located minutes from town and just a short commute to Guelph (40 minutes) or KW (approximately 45 minutes), this move-in-ready home blends rural serenity, functional upgrades, and timeless appeal. Book your showing today! (id:24801)
Exp Realty
79 Surrey Drive
Hamilton, Ontario
This luxurious Mediterranean Style home, offers all the grandeur and luxury. Located on very quiet family friendly street in Mature Meadowlands Neighborhood. This home has it ALL! Upon entry, the foyer is flooded with light and expansive 18ft Ceilings. The main floor is ideal for entertaining, with its 18ft ceilings, floor to ceiling fireplace, wall to windows, open formal dining area and grand kitchen with separate eating area and swimming pool to enjoy your summer with family. (id:24801)
RE/MAX Gold Realty Inc.
1 Smith Road
Thorold, Ontario
Welcome to 1 Smith Road, Thorold A Modern, Spacious Home Designed for Comfort, Style & Functionality!This beautifully maintained 4-bedroom, 3-bathroom detached home offers an impressive 2,306 sq ft of living space, perfect for growing families or those who love to entertain. Situated in a desirable neighborhood, this home boasts 9-ft ceilings on the main floor and 8-ft ceilings on the second floor, providing a spacious and airy feel throughout.The gourmet kitchen features tall upper cabinets, quartz countertops, a gas cooking stove, wall-mounted oven and microwave, built-in dishwasher, and a refrigeratorideal for culinary enthusiasts. The adjacent living room offers a recessed electric fireplace and hidden cable outlets, creating a clean, modern media space.Retreat to the primary bedroom, complete with a walk-in closet and a spa-inspired ensuite featuring a built-in shower system. A main-floor den with a built-in communication port makes working from home seamless and efficient.Additional features include:Attached garage with wireless-controlled garage door opener and interior accessCentral vacuum and central ventilation systemsForced-air gas heating, purchased air conditioning, and rental Ventilation system via Enercare ,Sump pump, cold storage, and fenced backyard with a 12' x 12' gazebo for outdoor relaxationFull basement a blank canvas waiting for the new owner's personal touch and customizationExclusions: Fire pit, zebra blinds, EV charger and electrical wiring to the breaker, all furniture (including the mirrored master bedroom closet), multi-camera system, doorbell with camera, electronic door locks (front and garage), and garage shelves.Note: Some exclusions may be negotiated separately or made available for sale.Dont miss this incredible opportunity to own a thoughtfully upgraded home in a sought-after Thorold communitybook your showing today! (id:24801)
Century 21 Best Sellers Ltd.
1102 Lakeshore Drive S
Bracebridge, Ontario
Summer of Love In The Muskokas Four Season Bungalow With Oversize Double Garage. Addition In 2004. Mature Trees On Lot is .63 Acre Lot With 100ft Frontage On Leech Lake Near Bracebridge. Views of The Lake, The Sunsets . Enjoy the Tranquility & Serenity of Nature. First Time Offered For Sale. This Property Suits Retirees or Family Who Wants Their Children To Have Summer Memories. The House is 4 Bedrooms. Enter Into A Hallway With Garage Access, Main Floor Laundry Closet & Pantry. The Primary Bedroom Is At The Opposite Side Of Main Floor From Other 3 Bedrooms, Primary Ensuite Has Acrylic Walk In Shower & Double Sinks. Family Sized Dining Room With Walkout To Deck With Lake Views. Kitchen With Double Windows With Lake Views & Breakfast Nook With Built In Seating. Main 4 Piece Bath Off Kitchen & Hallway To 3 Bedrooms. Living Room Area With Wood Stove, Open To Sunken Muskoka Room Has Ornate Crown Moulding, Laminate Floor Tongue & Grove Walls, Vinyl Ship Lap Ceiling & 3 Large Windows with Lake Views. 2 Walk Outs One to Deck Other to Side If The House. Deck At Rear Of House Has Swing Out Umbrella & Roll Out Awning. Path To Steps To Lake, Fire Pit & Bunkie. Bunkie Has A Kitchenette, Dining Area & Bedroom With Bunk Beds. Loft Overhead. Stairs To Lake & Dock. Leech Lake Is A Spring Fed Lake, Maximum Depth 40ft Covers Over 80 Hectares (195 Acres) Is Approximately 5.8 km Long. Fish Here For Large & Small Mouth Bass & Rainbow Trout. (id:24801)
RE/MAX Realty Services Inc.
98 Valley Trail Place
Hamilton, Ontario
Welcome to Valley Trail Place, an exclusive collection of freehold executive ravine townhomes in Waterdown. These thoughtfully designed two-story homes boast an impressive 2,768sq.ft. and offer 4 bedrooms plus a den with 4 full baths, perfectly blending spacious living and modern elegance. Each home boasts a chef-inspired kitchen with stainless steel appliances, quartz countertops, a subway tile backsplash, and a walk-in pantry. Expansive windows invite natural light into the open-concept living areas, which feature 9' ceilings on the main floor and luxurious vinyl plank flooring. Upstairs, enjoy the convenience of two ensuite bathrooms, designed with stone countertops and modern finishes, including 12x24 tiles, offering ultimate comfort and privacy. Step outside to enjoy private backyards with ravine views and a serene connection to nature, perfect for relaxing or entertaining. The homes also features hardwood oak staircases, a walk-out basement, 10 x 15 deck, and modern energy-efficient systems. Located minutes from vibrant downtown Waterdown, you'll have access to boutique shopping, diverse dining, and scenic hiking trails. Conveniently close to major highways and transit, including the Aldershot GO Station, you're never far from Burlington, Hamilton, or Toronto. Dont miss this rare opportunity to live in your dream home surrounded by natures beauty. Move-in expected in 2026! (id:24801)
RE/MAX Escarpment Realty Inc.
100 Valley Trail Place
Hamilton, Ontario
Welcome to Valley Trail Place, an exclusive collection of freehold executive ravine townhomes in Waterdown. These thoughtfully designed two-story homes boast an impressive 2,768sq.ft. and offer 4 bedrooms plus a den with 4 full baths, perfectly blending spacious living and modern elegance. Each home boasts a chef-inspired kitchen with stainless steel appliances, quartz countertops, a subway tile backsplash, and a walk-in pantry. Expansive windows invite natural light into the open-concept living areas, which feature 9' ceilings on the main floor and luxurious vinyl plank flooring. Upstairs, enjoy the convenience of two ensuite bathrooms, designed with stone countertops and modern finishes, including 12x24 tiles, offering ultimate comfort and privacy. Step outside to enjoy private backyards with ravine views and a serene connection to nature, perfect for relaxing or entertaining. The homes also features hardwood oak staircases, a walk-out basement, 10 x 15 deck, and modern energy-efficient systems. Located minutes from vibrant downtown Waterdown, you'll have access to boutique shopping, diverse dining, and scenic hiking trails. Conveniently close to major highways and transit, including the Aldershot GO Station, you're never far from Burlington, Hamilton, or Toronto. Dont miss this rare opportunity to live in your dream home surrounded by natures beauty. Move-in expected in 2026! (id:24801)
RE/MAX Escarpment Realty Inc.
49 Kenmir Avenue
Niagara-On-The-Lake, Ontario
Escape to this lavish retreat located in the prestigious St. Davids area. This luxurious home offers a break from the city hustle, inviting you to indulge in tranquility and sophistication. No expense spared in creating this custom-built 4bdrm,5 bath estate home. Over 4,100sqft boasting high-end finishes throughout. Grand entrance, adorned with Italian marble, features 9 ceilings on the main floor w/private office. A gourmet chef's kitchen, w/professional-grade built-in appliances, custom cabinetry, pantry, & island/breakfast bar open to dining area. The exquisite great room w/marble feature wall, gas FP, and in-floor/in-direct lighting. Wall-to-wall sliding doors lead to 12x40 stone/glass deck, offering incredible north views. The second level boasts 3bdrms each w/WIC & ensuites. Revel in the comfort of the primary suite, 10 vaulted ceilings, custom WIC, luxurious 6pc ensuite, dual vanities, designer soaker tub & shower. Lower level is an entertainer's dream w/theatre, wine cellar, wet bar w/keg taps & 4th bdrm w/ensuite. A full W/O leads to an outdoor patio w/built-in Sonos, 6-seater MAAX spa tub, & Trex decking w/privacy screening. Enjoy the convenience of a 2-cargarage. Professionally landscaped yard w/in-ground irrigation. Surrounded by famed, picturesque vineyards, historic NOTL Old Town & 8 different golf courses within a 15-min drive. Easy access to QEW, HWY 405 & US border completes this perfect city escape. (id:24801)
Royal LePage Burloak Real Estate Services
4492 Weltman Way
Lincoln, Ontario
All the perks of a detached home without the detached price tag. 4492 Weltman Way is a rare link home, only attached at the garage, giving you the space and privacy you want in one of Beamsvilles most family-friendly pockets. Sitting on a wide pie-shaped lot, the backyard has tons of potential. Whether youre thinking play area, veggie garden, or a spot to host summer BBQs, theres room to make it yours. Inside, the main floor feels bright and inviting thanks to the big front window that fills the living and dining space with natural light. The kitchen has great storage, room for a breakfast table, and sliding doors that lead right out to the yard easy flow for everyday life. Upstairs offers four good-sized bedrooms, including a massive primary with its own ensuite. Fresh paint in neutral tones throughout most of the home makes it feel clean and move-in ready. The basement has a bit of history too once used as a second kitchen for someone who loved to bake. It's a great setup if you love to cook or entertain, and the unfinished section is a blank canvas for whatever else you need home gym, rec room, workshop, you name it. This is one of those homes that grows with you. In a neighbourhood where families stick around, its the kind of place that really feels like home. (id:24801)
Keller Williams Complete Realty


