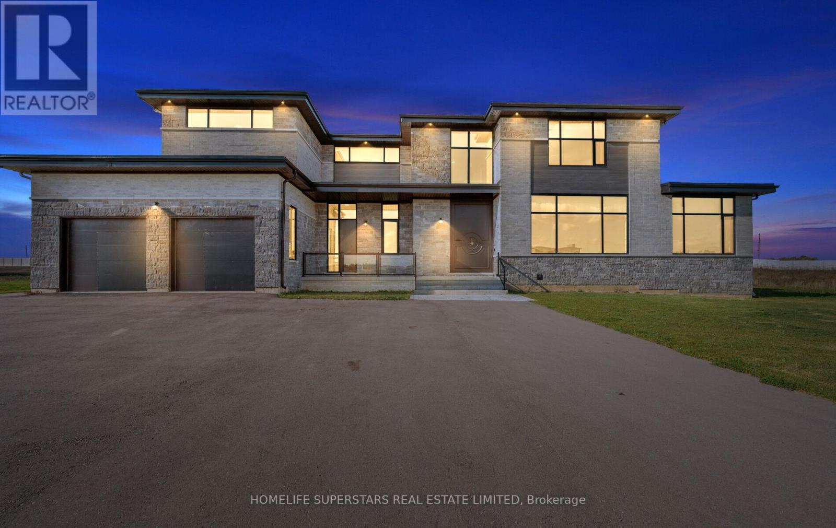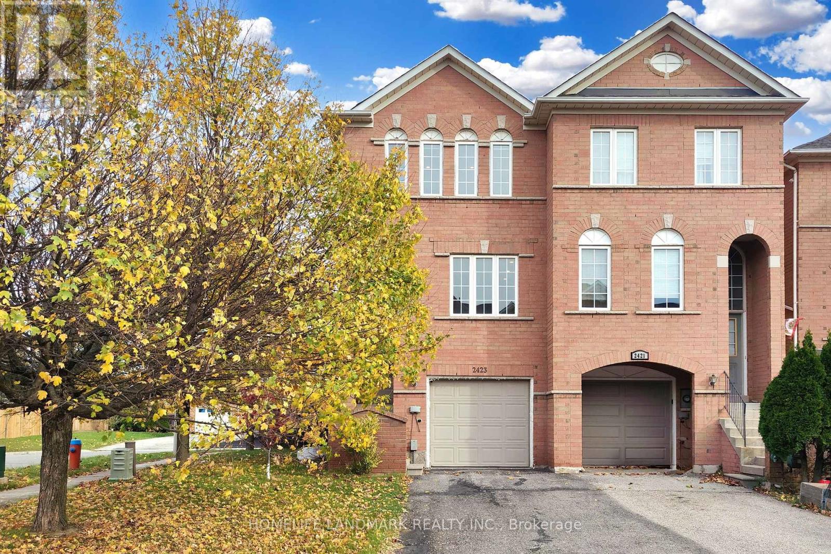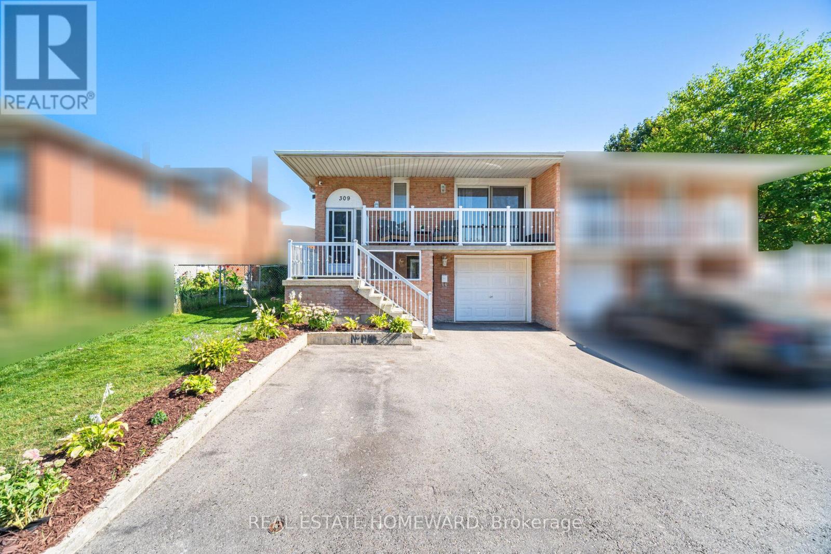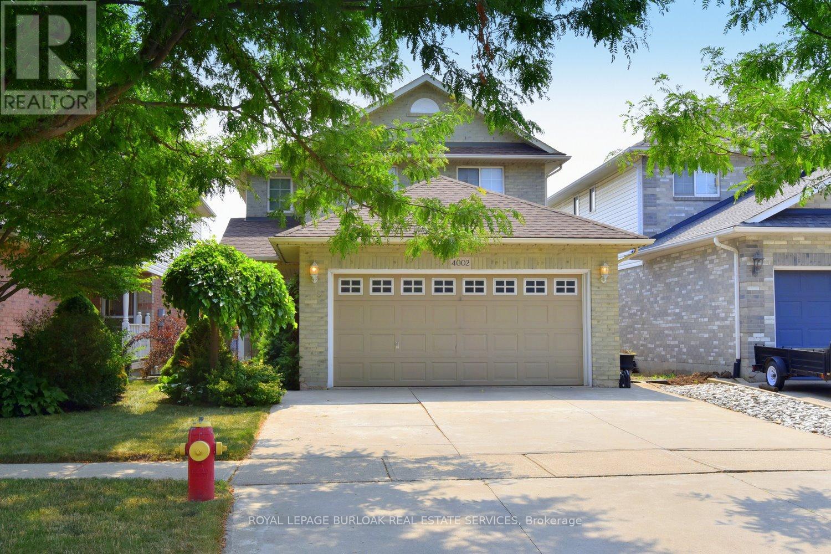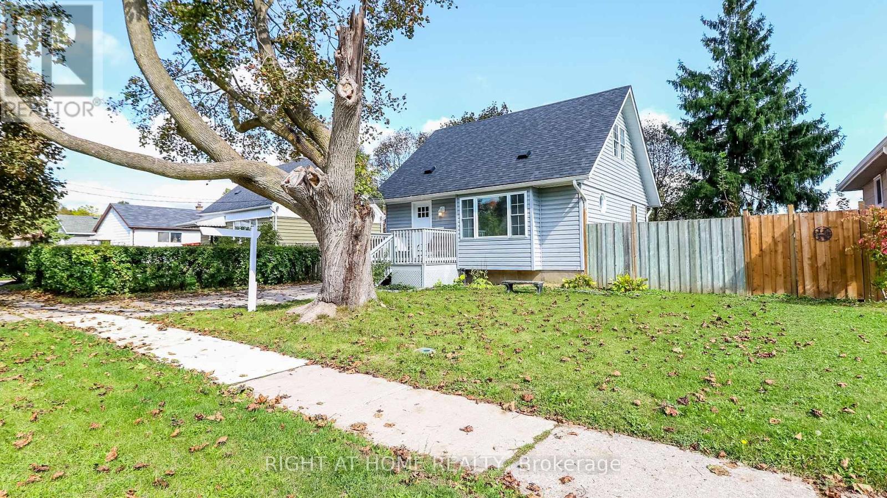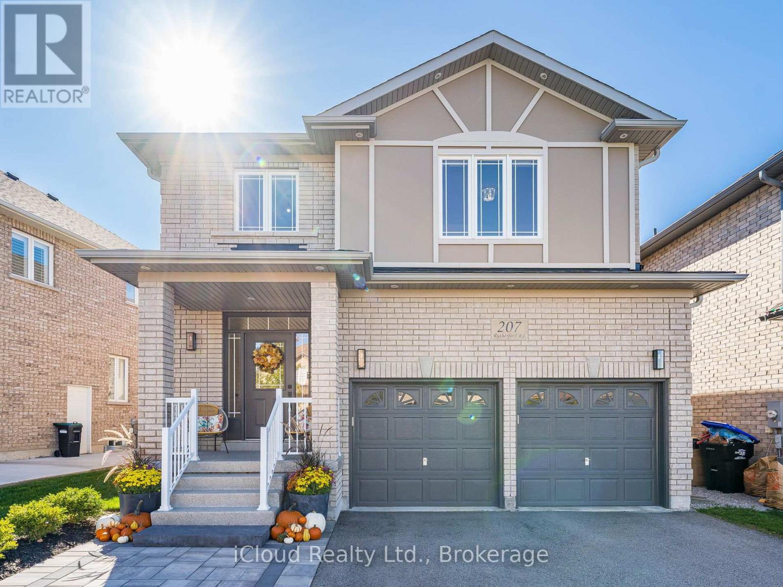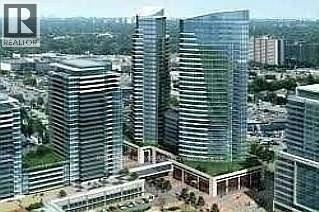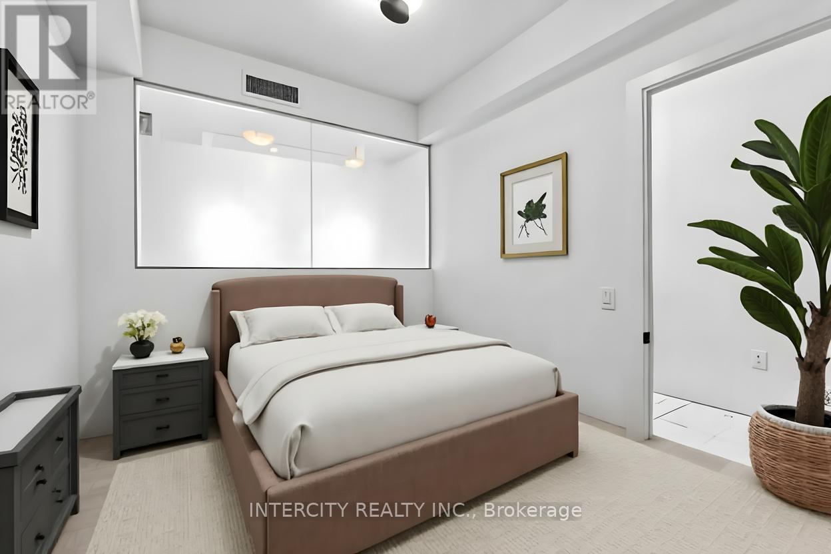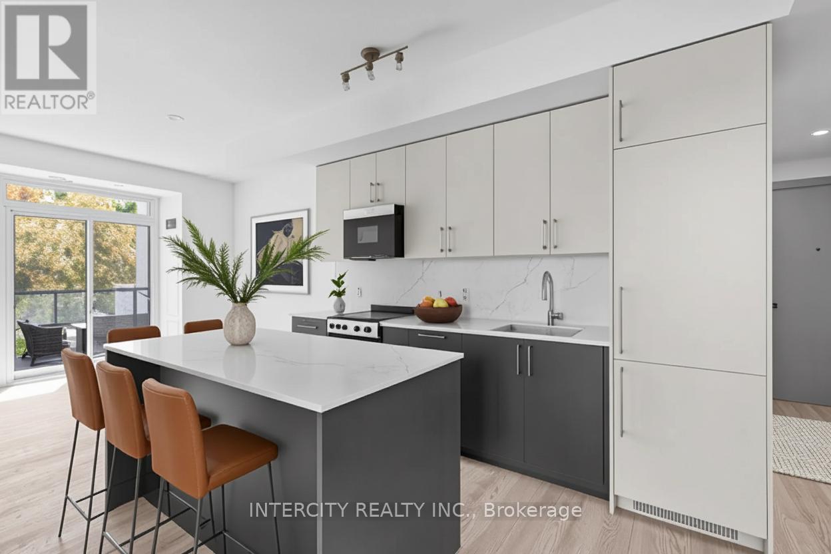32 Sugarbush Court
Halton Hills, Ontario
Exquisite Custom Estate Home on 2.37 Acres in Prestigious 23-Home Community. Welcome to an unparalleled blend of luxury, design, and craftsmanship in this stunning custom-built estate, set on a private 2.37-acre lot in an exclusive community of just 23 executive homes. Spanning approximately 8500 sqft of living space, this masterpiece offers a total of 6 spacious bedrooms and 7 full bathrooms, each thoughtfully designed with its own ensuite for maximum privacy and comfort. Step through a custom-designed pivot front door from Poland into a breathtaking open-concept main floor featuring soaring ceilings, glass railings, and an abundance of natural light. The main level includes a private bedroom with full ensuite perfect for guests or multi-generational living. At the heart of the home lies a designer kitchen outfitted with top-of-the-line Sub-Zero and Wolf appliances, a generous island, and seamless cabinetry. A fully finished spice kitchen adds functionality without sacrificing style and heated floors in all washrooms and main kitchen. Upstairs, discover 5 additional bedrooms, each with its own ensuite and spacious closets. The finished basement is an entertainers dream, complete with a state-of-the-art home theatre, full washroom, and plenty of open space for recreation or gym use. Car enthusiasts will appreciate the 1,400 sqft. 5-car garage, offering ample room for vehicles and storage. This home is loaded with hundreds of thousands in luxury upgrades, including a private elevator servicing all floors, premium finishes throughout. Highlights:6 Bedrooms | 7 Full Bathrooms, 5,600+ SqFt. Above Grade + 2,800+ Sq. Ft. Finished Basement, 5-Car Garage (1,400 Sq. Ft.), Custom Kitchen + Full Spice Kitchen, Sub-Zero & Wolf Appliances, Elevator to All Floors, Theatre Room, 5 min to Georgetown 15 min to Brampton. This home is truly one-of-a-kind combining high-end design, thoughtful layout, and unmatched privacy in a serene estate setting. A must-see for the discerning buyer. (id:24801)
Homelife Superstars Real Estate Limited
2423 Ravinebrook Crescent
Oakville, Ontario
Beautifully upgraded 3-Bed, 3-Bath End Unit in one of Oakvilles most desirable family neighbourhoods! Situated on a quiet, family-friendly crescent with a landscaped, fenced backyard perfect for kids. Steps to scenic trails, ponds, and parks. Located in a top school zone: Munn's French Immersion and Iroquois Ridge High School, plus nearby Iroquois Ridge Community Centre with pool, tennis courts, gym, and library, etc. Close to major highways (QEW/403/407), GO station, shopping, restaurants, Oakville Trafalgar Hospital, and minutes to Sheridan College. Bright open-concept living/dining area with hardwood floors. Sunny eat-in kitchen overlooking the private, landscaped backyard. Walkout basement adds extra living space and direct backyard access. Recent improvements make this home move-in ready, including hardwood floors (06/2020), driveway sealing (07/2020), furnace (01/2021), kitchen renovation (07/2021), backyard landscaping (03/2022), washer & dryer (04/2022), custom blinds (05/2023), fresh paint and pot lights (11/2024), basement floor (09/2025), professionally cleaned (09/2025) and and owned hot water tank. A must-see for young families and professionals! (id:24801)
Homelife Landmark Realty Inc.
309 Royal Salisbury Way
Brampton, Ontario
Welcome to your dream property! Recently updated, this spacious 5-level backsplit offers an exceptional opportunity with rental income potential. This home boasts 6 bedrooms, 3 bathrooms and 2 kitchens making it perfect for a multi-generational family or savvy investor. Spacious eat-in kitchen, modern living room with spacious backyard perfect for entertaining. The basement apartment features 2 bedrooms, kitchen and a separate entrance, providing privacy and convenience for tenants. The property also includes a built-in garage, with total parking spaces for 4 vehicles. Conveniently located near schools, highways, bus stops, shopping centers, and other amenities. This home offers both comfort and accessibility. (id:24801)
Real Estate Homeward
4002 Jarvis Crescent
Burlington, Ontario
Welcome to 4002 Jarvis Cres. Located in the sought after Millcroft neighbourhood. Built by Mattwood. Offering 1820 sq ft. 4 spacious bedrooms. 2 1/2 bathrooms. Living Room with laminate floors. Dining room with gas fireplace. Large kitchen with breakfast bar; ample cupboard space. Lower level has a finished recreation room with home theatre and laminate flooring. Laundry and utility room. Updates: Furnace (2019). Central air (2020). Roof (2013). Insulation (2013). Double car garage and concrete driveway. Fenced yard with deck. Minutes from highways, walking distance schools, shops and parks. (id:24801)
Royal LePage Burloak Real Estate Services
Bsmnt - 48 Minnock Street
Caledon, Ontario
Available for Rent: Spacious 2 Bedroom + 2 Bathroom Walk-Up Basement Apartment in a Detached Home, located at the Brampton and Caledon border. This well-lit basement does not feel like a typical lower level; it feels like a true home, featuring a modern upgraded kitchen, an open-concept living area and its own laundry room. Convenient access to parks, schools, and highways. Features include 9 ft ceilings and a large driveway. (id:24801)
Royal LePage Your Community Realty
11 Newton Street
Barrie, Ontario
Welcome to 11 Newton Street, a beautifully updated 1.5-storey detached home located in one of Barrie's most central and convenient neighbourhoods. This charming property combines classic character with modern updates, making it perfect for first-time buyers, down sizers, or investors. Step inside and enjoy a blend of comfort and style from the inviting living area to the functional kitchen and updated finishes throughout. The deep lot offers a spacious backyard perfect for entertaining, gardening. Walk to downtown Barrie, the waterfront, parks, and schools. Minutes from Highway 400, GO Station, shopping, and transit. Quiet, mature neighbourhood with tree-lined streets and a strong community feel. Recent updates include, roof, kitchen and flooring, painting. FENCE WILL BE COMPLETED AND PAID FOR BY THE SELLER. (id:24801)
Sutton Group Incentive Realty Inc.
207 Rutherford Road
Bradford West Gwillimbury, Ontario
Welcome to this gorgeously designed 4-bedroom, 3-bathroom double car garage home in the highly sought-after Bradford Community. Just 8 years old and extensively renovated in 2024, this stunning property blends modern luxury, comfort, and functionality for today's lifestyle.The chef-inspired kitchen is the heart of the home, featuring a 10-ft island with quartz counters and backsplash, a custom copper sink with Blanco faucet, soft-close cabinetry, and premium 2024 GE Café appliances. The open-concept layout flows seamlessly with engineered hardwood floors throughout (excluding bathrooms and laundry), pot lights, smooth ceilings, and a gas fireplace with a quartz surround.Spa-like bathrooms offer custom vanities, quartz counters, and luxury finishes, including handmade Spanish porcelain tiles in the main shower and Terrazzo porcelain tiles in the ensuite with a Japanese soaker tub, double sinks, and a floor-mounted faucet.Convenience is built into every level: the upper floor includes a dedicated laundry room, the garage provides direct access, and the basement features a rough-in for a future washroom, offering endless design possibilities.Additional highlights include 7-car parking, a huge walk-in closet in the primary bedroom, Jack and Jill main bathroom with double sink, 9-ft ceilings on the main floor, a custom laundry room with cabinetry and new washer/dryer, rough-in for central vacuum, water softener (rental assignable), garage door opener, and a 240V electric car charger outlet.Exterior upgrades enhance curb appeal and outdoor living with manicured lawns, new sod, an epoxy-finished porch, new interlock walkway, and an interlock patio with fire pit surrounded by mature trees for a private backyard retreat.Located across from a walking trail and just steps to a park with a splash pad and basketball courts, this move-in ready home is the perfect blend of elegance, upgrades, and family-friendly living. Don't miss the chance to make it yours! (id:24801)
Icloud Realty Ltd.
1507 - 7165 Yonge Street
Markham, Ontario
Sun-filled bright and spacious 1+Den in highly desirable World on Yonge community! Functional open concept layout and breathtaking, unobstructed south views. 9-foot ceilings and stylish laminate flooring throughout. Modern kitchen w/stainless steel appliances, granite countertop. Primary bedroom with spacious walk-in closet. Large den can be used as a separate room or home office. Ensuite laundry. Large balcony (70 sq.ft). Luxury amenities include indoor pool, hot tub, sauna, gym, Party room, Golf. Close to everything: Direct access to an indoor shopping mall, Supermarket, banks, medical offices, and pharmacy. TTC and YRT/VIVA bus routes with direct links to Finch Subway Station are right at your door step. Includes 1 underground parking. (id:24801)
Right At Home Realty
424 - 2075 King Road
King, Ontario
Welcome to Suite 424, a thoughtfully designed 688 sq. ft. split-bedroom residence that combines functionality with modern style. With its north-facing exposure, this home offers a calm and balanced atmosphere, ideal for everyday living. The open-concept kitchen is finished with quartz countertops, integrated appliances, and sleek cabinetry, flowing into a bright living and dining area that maximizes space and comfort. The split-bedroom layout ensures privacy, with the primary bedroom featuring a private ensuite and the second bedroom conveniently located near the second full bathroom. Perfect for couples, small families, or professionals, this suite delivers both comfort and flexibility. As an owner at King Terraces, you'll enjoy resort-inspired amenities, including a rooftop terrace, outdoor pool, state-of-the-art fitness centre, stylish party lounge, and 24-hour concierge service. With top-rated schools, parks, shopping, and dining just minutes away, everything you need is right at your doorstep. King Terraces is a welcoming community, ideal for families, young professionals, or anyone seeking a peaceful yet vibrant atmosphere. This is where you can create memories, build your future, and truly live your best life. Suite 424 is a smart and stylish opportunity combining privacy, practicality, and modern finishes in one inviting home. (id:24801)
Intercity Realty Inc.
349 - 2075 King Road
King, Ontario
Welcome to Suite 345, a one-of-a-kind corner residence offering modern comfort and the rare luxury of two private outdoor spaces. This thoughtfully designed 1 bedroom + den, 1 bathroom suite is filled with natural light, making every space feel bright and inviting.The primary bedroom, is bathed in sunlight throughout the day, creating a warm and relaxing retreat. The versatile den opens directly onto an east-facing terrace, ideal for a morning coffee or a private work-from-home nook. The living area extends to a covered balcony, perfect for entertaining or unwinding in any season.Inside, the open-concept kitchen features quartz countertops, integrated appliances, and sleek Kitchen Island and finishes, seamlessly flowing into the airy living space.As a resident of King Terraces, you'll enjoy resort-inspired amenities, including an pool, rooftop terrace, fitness centre, stylish party lounge, and 24-hour concierge.With top-rated schools, parks, shopping, and dining just minutes away, everything you need is right at your doorstep. King Terraces is a welcoming community, ideal for families, young professionals, or anyone seeking a peaceful yet vibrant atmosphere. This is where you can create memories, build your future, and truly live your best life.Suite 345 is a rare gem where natural light, modern design, and dual outdoor living come together. (id:24801)
Intercity Realty Inc.
417 - 2075 King Road
King, Ontario
Welcome to Suite 417, a stylish west-facing 612 sq. ft. residence designed for modern living. With its smart open-concept layout and sunset-facing views, this Suite combines everyday comfort with contemporary elegance. The sleek kitchen features quartz countertops, integrated appliances, and modern cabinetry, flowing seamlessly into the bright living and dining area. The primary bedroom offers a peaceful retreat, while the versatile den provides the perfect space for a home office or guest area. A well-appointed bathroom completes the suite with clean, sophisticated finishes. As a resident of King Terraces, you'll enjoy access to resort-style amenities, including a rooftop terrace, outdoor pool, fitness centre, stylish lounge, and 24-hour concierge. Suite 417 is perfect for those seeking style, convenience, and sunset living. With top-rated schools, parks, shopping, and dining just minutes away, everything you need is right at your doorstep. King Terraces is a welcoming community, ideal for families, young professionals, or anyone seeking a peaceful yet vibrant atmosphere. This is where you can create memories, build your future, and truly live your best life. (id:24801)
Intercity Realty Inc.
415 - 2075 King Road
King, Ontario
Introducing Suite 415, a modern 511 sq. ft. east-facing residence designed for stylish and efficient living. Perfect for first-time buyers, investors, or those seeking a low-maintenance lifestyle, this suite offers a bright open-concept layout with a welcoming atmosphere. The sleek kitchen is appointed with quartz countertops, integrated appliances, and contemporary cabinetry, seamlessly flowing into the living and dining space. The bedroom provides a comfortable retreat, while the bathroom showcases clean, modern finishes. Start your mornings with natural light streaming in from the east, and enjoy the convenience of being part of King Terraces, where residents have access to resort-inspired amenities including a rooftop terrace, outdoor pool, fitness centre, stylish party lounge, and 24-hour concierge. With top-rated schools, parks, shopping, and dining just minutes away, everything you need is right at your doorstep. King Terraces is a welcoming community, ideal for families, young professionals, or anyone seeking a peaceful yet vibrant atmosphere. This is where you can create memories, build your future, and truly live your best life. Suite 415 is a fantastic opportunity to own at King Terraces combining comfort, functionality, and everyday luxury. (id:24801)
Intercity Realty Inc.


