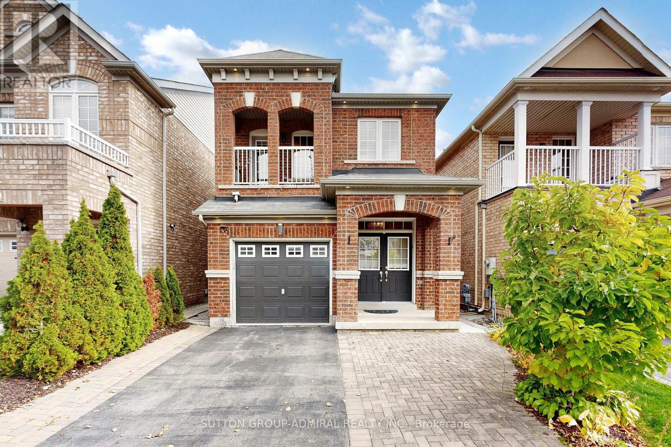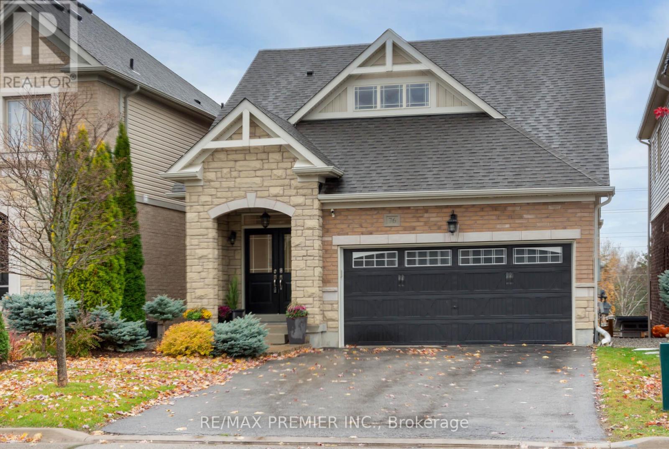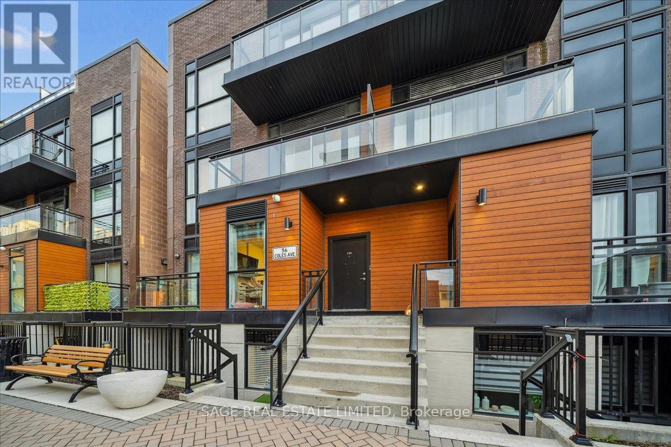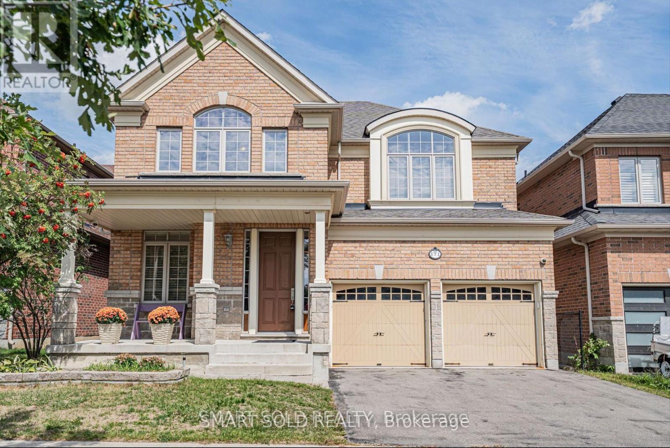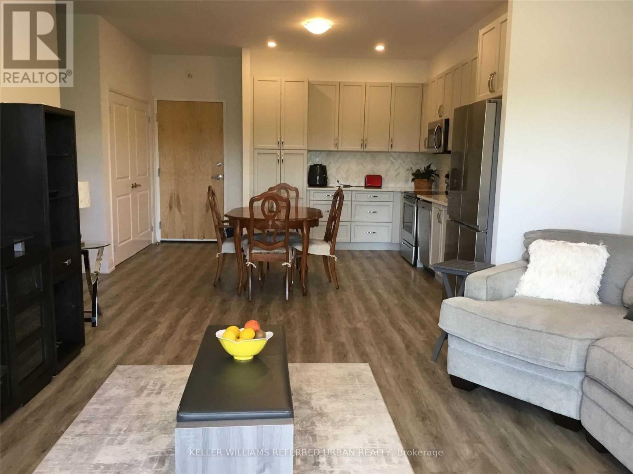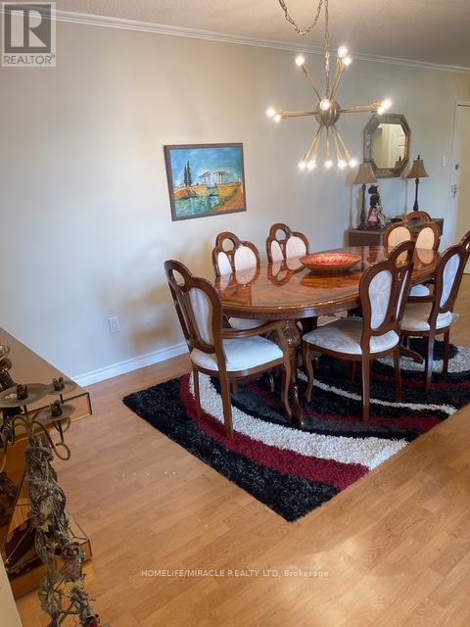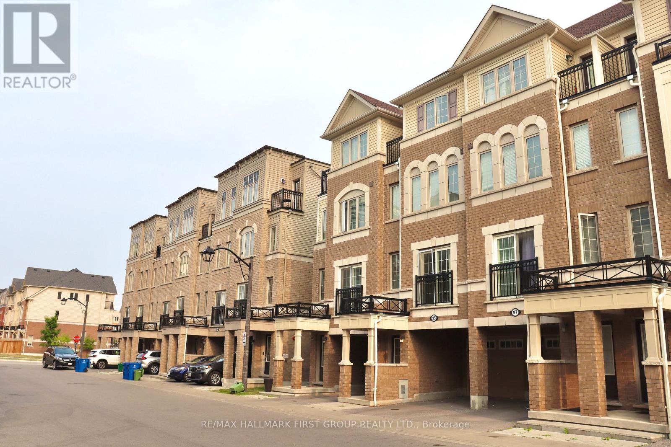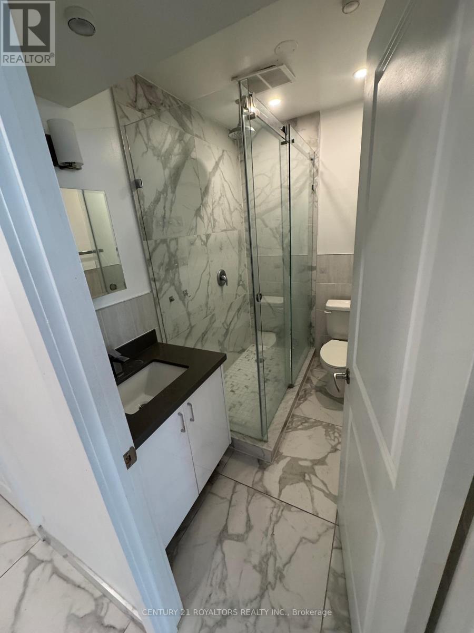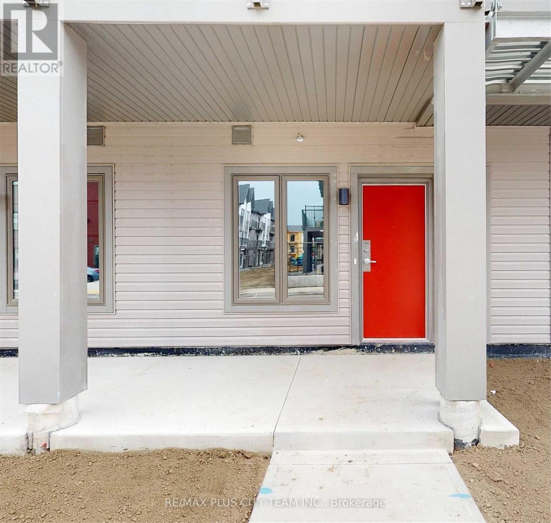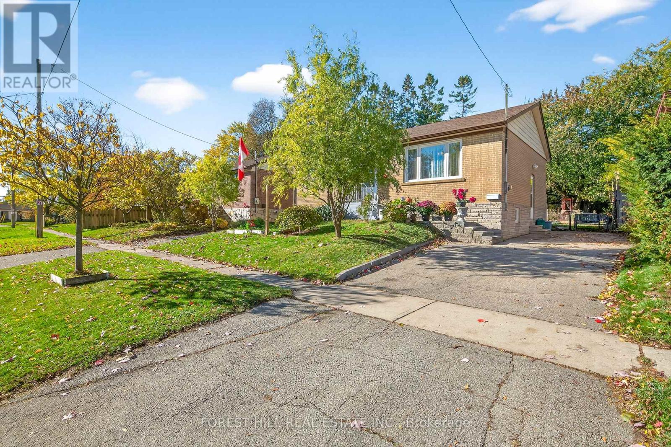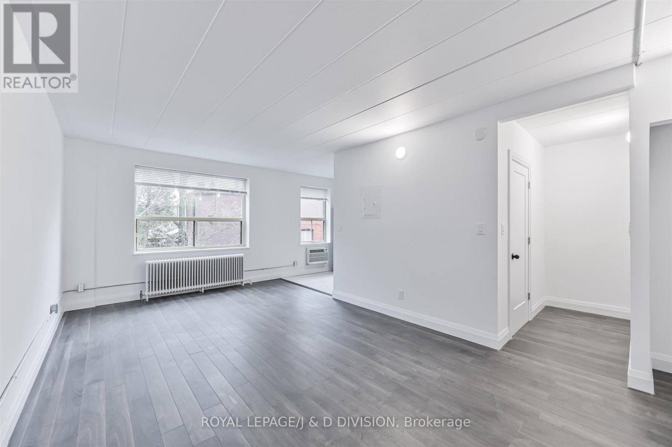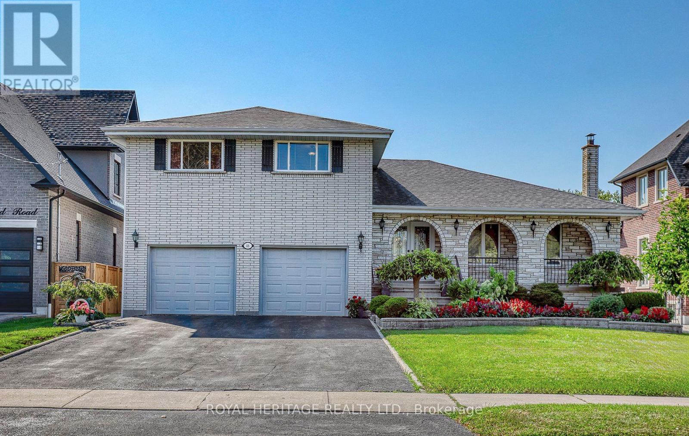106 Big Hill Crescent
Vaughan, Ontario
Discover this beautiful 3-bedroom home located in one of the area's most sought-after family neighborhoods. Thoughtfully designed for comfort and practicality, it features a bright, walk-out finished basement with a separate entrance - ideal for an in-law suite, teen retreat, or play area.Families will love the top-rated schools, nearby parks and playgrounds, and easy access to shopping, amenities, public transit, and the GO Station. This home offers everything you need - space, community, and convenience - for your family to grow and thrive. (id:24801)
Sutton Group-Admiral Realty Inc.
76 Cauthers Crescent
New Tecumseth, Ontario
This 1608 Sqft Plus 1221 Sq Ft Finished Walk Out Basement Bungaloft Is A Must See. No Quality Spared Throughout. You Will Love It The Moment You Enter Thru The Double Door Entry Having A Main Floor Master Bedroom With A 5pc Spa Like Ensuite. Best Of Both Worlds With A Second Level With 2 Large Bedrooms, Office Or Library Or Work From Home. The Kitchen Is A Cooks Dream Featuring A Large Center Island To Seat 4 More Guests With Top Of The Line S.S. Appliances Including A 4 Burner Gas Stove, B/I Microwave And Upgraded Oven Hood. White Cupboards, Quartz Counter Tops, And Glass Backsplash, Pot Lights All Add To The Beauty Of This Kitchen. Lower Level With, Wet Bar Or Kitchenette, Open Concept, Large Rec Room Plus A Full 3pc Washroom Make This A Possible In Law Suite Walking Out To A Large Private Patio Across From A Golf Course. A Must See, Charm And Elegance Are The Only Words To Describe This Unique Home, In A Quiet Neighbourhood Close To Amenities, School, Park, Golf Course. Shows 10++. Immaculate Move In Condition. (id:24801)
RE/MAX Premier Inc.
203 - 56 Coles Avenue
Vaughan, Ontario
This two-storey townhome blends modern design with real-world comfort. Inside: open-concept living that actually feels open - hardwood-style floors, bright pot-lit ceilings, and a kitchen built for both weekday dinners and Friday-night take-out. Quartz counters, full-size stainless appliances, and a centre island that doubles as your best dinner-party wingman.Upstairs, two spacious bedrooms and two full baths deliver real privacy. The primary suite includes a walk-in closet and spa-style ensuite, while the second bedroom opens to its own balcony. And when you need fresh air - skip the crowded patios. Head up to your private rooftop terrace with open air views and enough space for a sectional, grill, and Sunday-morning coffee.Downstairs, two parking spaces and a locker keep life simple.Steps to the Highway 7 bus stop, Viva Transit, and a short ride to Vaughan Metropolitan Centre Station. Walk to Market Lane shops, Woodbridge Ave cafés, and endless parks.Ideal for professionals, first-time buyers, or downsizers who still like to entertain. A rare blend of space, storage, and serenity - all wrapped in a move-in-ready package. (id:24801)
Sage Real Estate Limited
171 Rothbury Road
Richmond Hill, Ontario
Approx 3000Sqf Stunning Executive Double Garage Detached House Surrounded By Top Public Schools And Private Schools. No House Behind, On A Quiet Street. Proud Original Owner! Smooth Ceiling, Pot Lights And Hardwood Floor Throughout On The Main Floor. Open Concept Kitchen With Pantry, Quartz Countertop, Centre Island And Gas Stove. Spacious Family Room With Fireplace, Outlook The Covered Porch. Main Floor Office With French Door And Lots Of Sunlight, Walk Out To The Backyard. All Bedrooms Are Spacious And Practical. Master Bedroom With 9' High Tray Ceiling, 5 Pcs Ensuite And Double Closets. 2nd And 3rd Bedroom With 3 Pcs Ensuite And Impressive Vaulted Ceiling. Bright 4th Bedroom Facing South. 3 Mins Walk To Community Park.3 Mins Drive To Trillium Woods P.S And Richmond Hill H.S. Close To Famous Private Schools: Toronto Montessori School And Holy Trinity School At Elgin Mill / Bayview And Century Private School At Yonge / Silverwood. Mins To Plaza, Hwys, Banks Etc. (id:24801)
Smart Sold Realty
Aimhome Realty Inc.
504 - 64 Queen Street
New Tecumseth, Ontario
Welcome To Vista Blue! Well Located Across From Groceries, Shops, Restaurants And The Conservation Area, This Spacious, New 2 Bed/2 Full Bath South Facing Suite Cannot Be Missed. Bathed In Plenty Of Natural Light, This Unit Has An Upgraded Kitchen With An Extra Wall Of Cabinets For Storage And Additional Counter Space. 9 Foot Ceilings, Spa Bathrooms, Large Walk In Closet, Large Front Storage Closet And 2nd Parking Space Make This Your Perfect Next Move Incl. Fridge, Stove, Dishwasher, Built-In Microwave, Washer And Dryer. Party Room Available For Use For Residents. Tenant Pays Hydro. Plenty Of Visitor Parking. Gas Bbq Hook Up On Balcony (id:24801)
Keller Williams Referred Urban Realty
207 - 44 Falby Court
Ajax, Ontario
Luxury condo for lease Fully Furnished 3 Bed, 2 full bath with in Suite Laundry.All utilities included hydro, heat, water, high speed internet with bright living area full dining space and a large private balcony. Move-in Ready - Just bring Your Suitcase. (id:24801)
Homelife/miracle Realty Ltd
95 Sarita Path
Oshawa, Ontario
Located in North Oshawas newest and sought-after neighbourhood, this immaculate 4 bedroom, 3 bathroom townhouse offers the perfect blend of modern comfort and functional design. Freshly painted and featuring brand new laminate flooring, this home boasts a bright and spacious open concept layout.The sleek, modern kitchen is complete with stainless steel appliances and ample cabinet space, flowing seamlessly into the dining and living areas perfect for hosting. Enjoy the ease of functional second floor laundry. Spacious 2 car parking. Located in a vibrant and growing community, you're just minutes away from UOIT, Durham College, Costco, 407 & 401, shopping plaza. Perfect for first time, homebuyers and investors! (id:24801)
RE/MAX Hallmark First Group Realty Ltd.
1 - 792 O'connor Drive
Toronto, Ontario
Gorgeous 2 Bedroom And 2 Full Bathroom Apartment In The Heart Of Toronto, Well Maintained With Plenty Of Space. Bright Rooms, With Pot Lights Through The Unit. High End Kitchen Cabinets With Large Island And LVT Flooring And Porcelain Tile. Steps Away From The Public Transport With The Proximity To Schools, Library And Parks. This Unit Is Equipped With Ensuite Laundry And S/S Fridge, Dishwasher, Microwave, Glass CookTop And Range Hood. (id:24801)
Century 21 Royaltors Realty Inc.
511 - 2635 William Jackson Drive
Pickering, Ontario
PARKING & LOCKER INCLUDED Prime Pickering location! This charming 2+1 bedroom home boasts 2 washrooms and a separate entrance leading to a delightful front patio. The open-concept kitchen is perfect for entertaining, while the versatile den offers an ideal setup for a home office or play area. Enjoy a picturesque backdrop as the property backs onto the Pickering Golf Course and is mere steps from the serene Creekside Park. With the added convenience of being just a 5-minute drive from the 401, Pickering GO Station, restaurants, grocery stores, and other amenities, this home harmoniously blends comfort and accessibility in a highly desirable setting. (id:24801)
RE/MAX Plus City Team Inc.
1550 Evangeline Drive
Oshawa, Ontario
Excellent Location! Detached Bungalow on a premium 50' x 131' lot in the sought-after Lakeview Community. 3+1bedroom with a convenient separate side entrance to a fully finished lower level ideally suited for extra living space, a home office, or for future income potential. Great curb appeal with a long private driveway with ample parking for3 vehicles. Bright & functional main floor features an open concept living area with hardwood flooring throughout. Kitchen offers lovely view overlooking a large & private backyard with quartz countertops, tile flooring, custom backsplash, stainless steel appliances. Three generous sized bedrooms with the third bedroom providing a double-door walk-out to a large deck. The lower level offers a lovely finished 1-Bedroom with a large recreation area with a gas fireplace perfect for extended family & guests. Huge backyard with an elevated deck offers up endless hours of entertaining, gardening. Prime location and just short walk to the scenic Waterfront Trail , Parks, Schools, Stone Park, Cricket Grounds , South Oshawa Community Centre and Marsh Wildlife Reservation. Easy access to shopping, GO Station, Hwy 401 & Public Transit. (id:24801)
Forest Hill Real Estate Inc.
07 - 325 Sammon Avenue
Toronto, Ontario
This fully renovated ground-floor bachelor unit is situated in an impeccably maintained building just steps from The Danforth! The spacious living/bedroom area offers ample room for both relaxation and work-from-home needs, and is flooded with natural light from large windows. The modern kitchen boasts stainless steel appliances (including a dishwasher, stove with vent, and Stainless Steel fridge), ample cabinet storage, and is complemented by an elongated white subway tile backsplash, sleek black fixtures, and modern floor tiles. An in-unit air conditioner is also included. The stylish bathroom features a walk-in shower with marble hex tile and sleek black fixtures. Conveniently located close to TTC, parks, restaurants, and amenities such as the popular Left Field Brewery and the Danforth Music Hall, this unit is the perfect home for a young professional or couple saving to buy their first home! The landlord is responsive, experienced, and genuinely great to deal with (which might be the rarest amenity of all). (id:24801)
Royal LePage/j & D Division
46 Garrard Road
Whitby, Ontario
Welcome to a lovingly and meticulously cared for custom built home by the current and only homeowners. This home boasts a massive, spectacular yard as well as a large detached workshop equipped with hydro and wood stove for year round enjoyment. Fruit trees, gardens and space galore to make your backyard dreams come true. A little bit of country in the city. The charm and character of the past is waiting for its' new second owner to make it their own while creating their special and wonderful memories. The home has 4 bedrooms, 3 bathrooms, 2 kitchens and 3 living/family room areas and is wired for either an intercom or stereo system. The gorgeous wall to wall wood burning fireplace in the walkout, family room currently has a removable, electric insert for ease. Central Vac, Central Air Conditioning, hardwood floors and a newly renovated lovely lower bathroom rounds out the offerings. A unique and beautiful home not to be missed! (id:24801)
Royal Heritage Realty Ltd.


