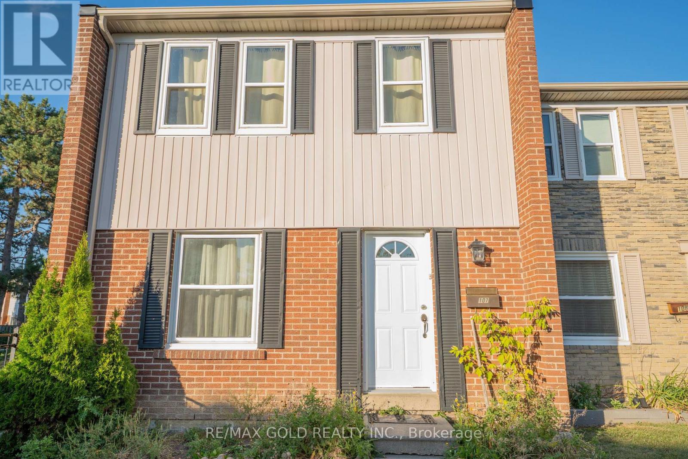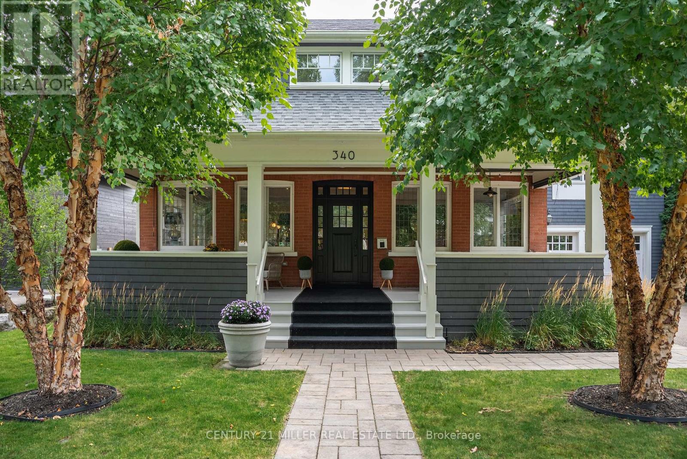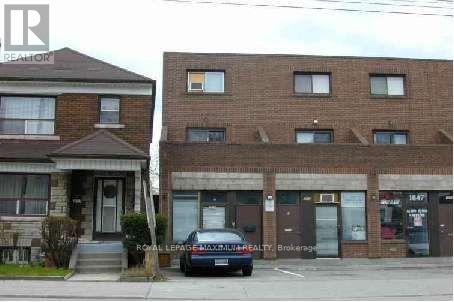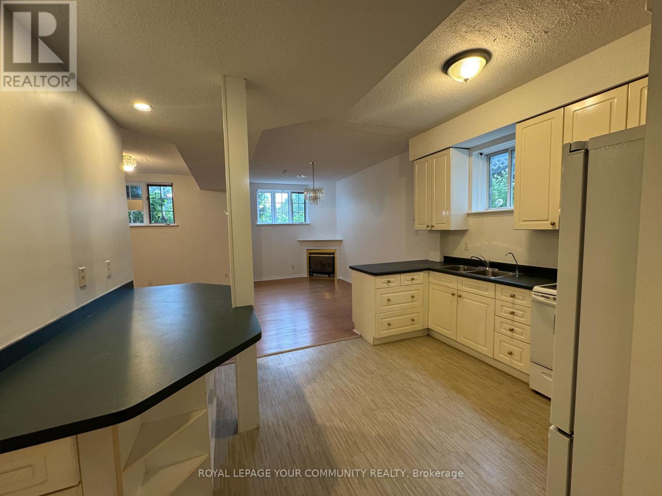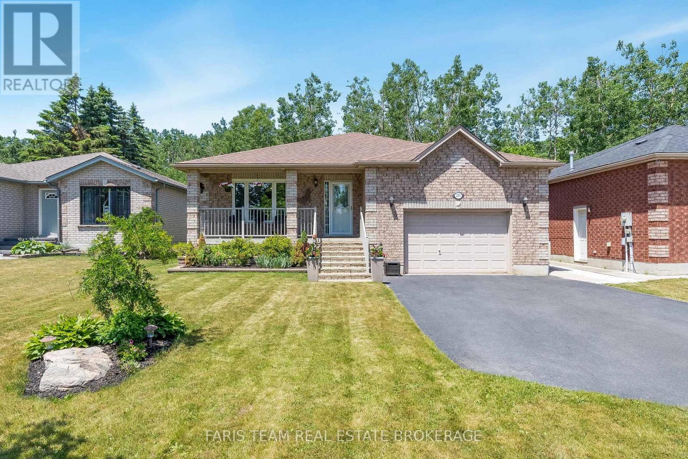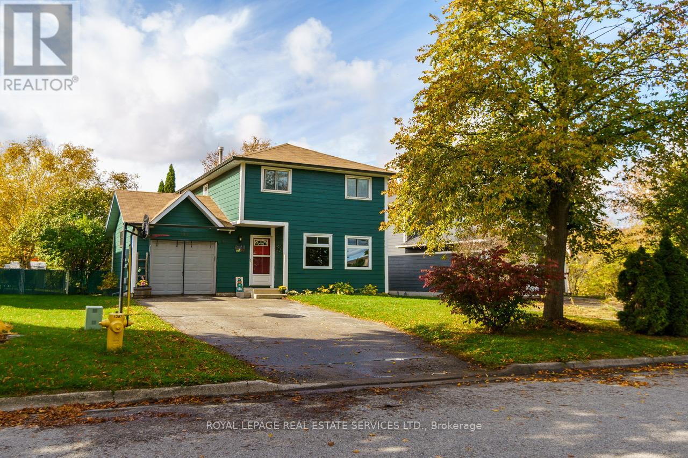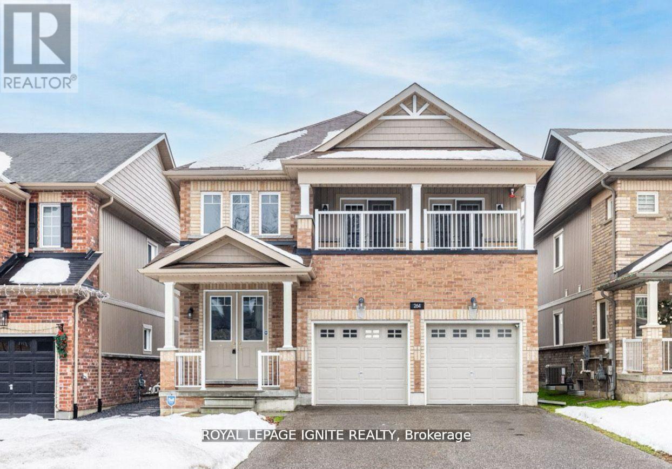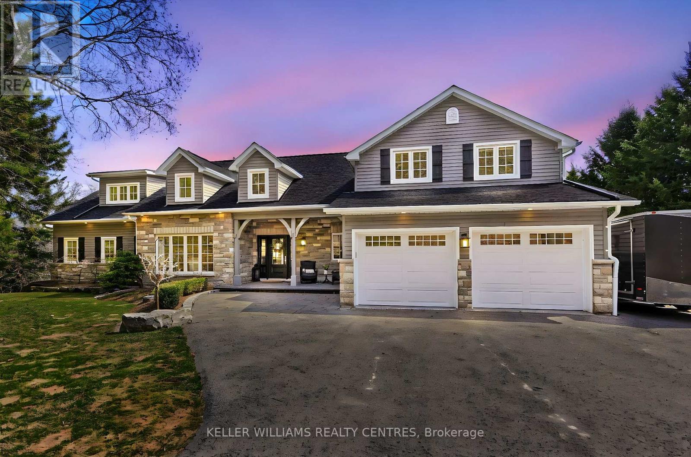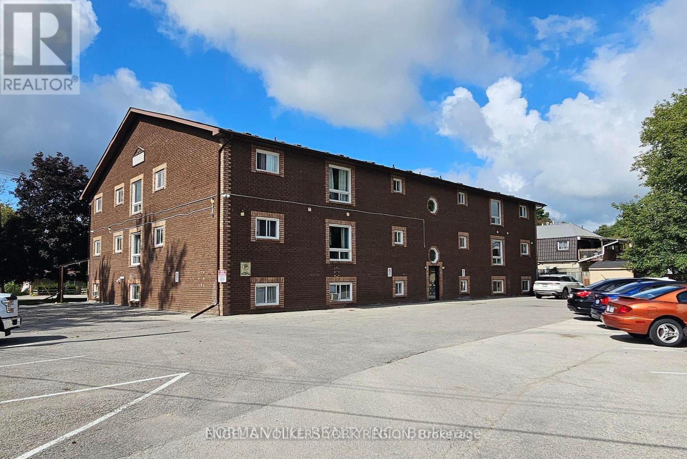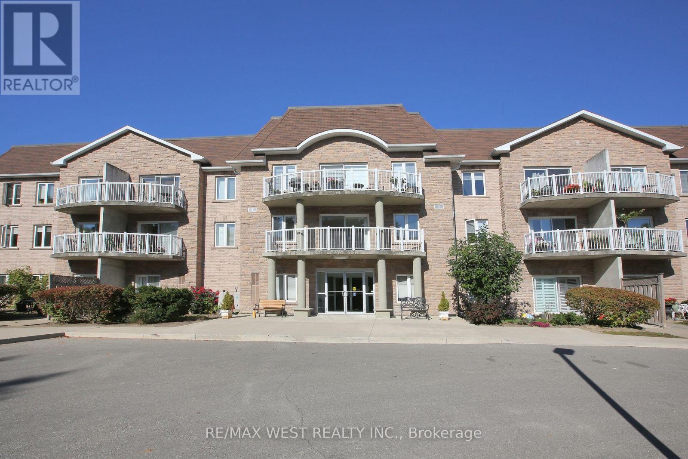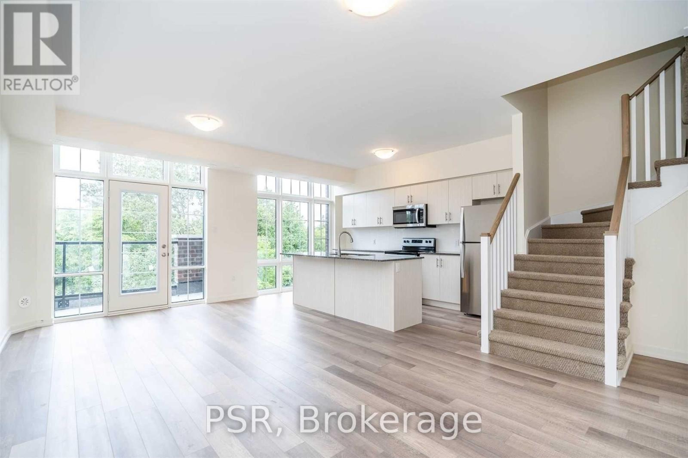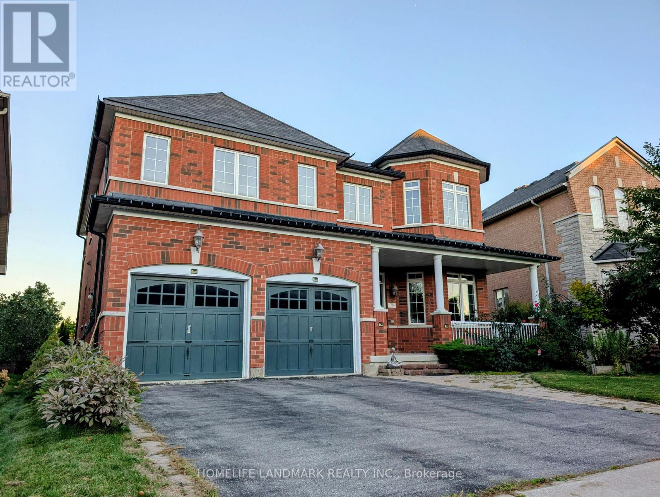107 - 900 Central Park Drive
Brampton, Ontario
Welcome to this enchanting 3-bedroom end-unit townhome, Featuring open concept dining/living room, finished basement with open concept recreation room and full washroom, hardwood floor and hardwood stairs on the main and second floor, and private enclosed backyard. Maintenance fee including Internet cable and water . You'll find bus stops, schools, parks, shopping centers, walking trails, and a recreation center nearby. It's just 5 minutes away from Bramalea City Centre and HWY 410. This is the prefect home for a family, and may be just what you've been looking for! Come check it out today. (id:24801)
RE/MAX Gold Realty Inc.
340 Spruce Street
Oakville, Ontario
In Old Oakville, character is everything. Historical properties define the neighbourhoods identity & charm & few homes capture that spirit quite like this one! 340 Spruce goes beyond the expected, delivering the warmth & history of a Period home w/ the ease & functionality of a modern build. With nearly 3,600 sq ft above grade, this is a home designed for real living. This spacious home is sun filled w/ an open-concept flow w/ large gathering & dining areas centered around the custom kitchen w/ island. The front room w/gas fp is loaded w/charm & plenty of seating. While the mudroom w/heated floors, powder & access to dbl garage provides practical space. Upstairs, 3 spacious bedrooms each enjoy their own modern ensuite w/heated flrs. The primary suite features an impressively large walk-in closet & spa-like bathroom. The light filled 3rd flr loft is a flexible space that serves as a 4th bedroom or, an office or the ultimate hangout for teens. Thoughtful details like upper-level laundry, bring modern convenience to a historical setting. The finished LL adds further versatility w/ newer carpeting, excellent storage & space for recreation. Outdoors, the home continues to impress. A double garage w/ high ceilings, a rarity in this area. The welcoming front porch is perhaps the epitome of OO charm, while the south facing backyard has been meticulously designed as a private retreat. A newer composite deck w/ glass railings overlooks a landscaped garden featuring a lap pool that doubles as a spa, a prof installed putting green & a stylish flex-cabin ideal as an art/yoga studio, office or gym. Leaded glass windows & radiant heating, widely regarded as one of the cleanest, most comfortable sources of warmth, only adds to the homes enduring appeal. Simply put, this is not an ordinary Period home; it is a rare opportunity for those who understand that living in OO is about more than an address its about about belonging to a tradition of timeless style and community. (id:24801)
Century 21 Miller Real Estate Ltd.
3 - 1839 Davenport Road
Toronto, Ontario
Newly Renovated 3rd Floor Apartment, Close to All Amenities, TTC, Shops, Schools. Rent includes: Heat, Hydro & Water, Fridge, Stove, Available Immediately. No Parking. (id:24801)
Royal LePage Maximum Realty
Lower - 32 Ward Drive
Barrie, Ontario
Welcome to this modern 1-bedroom, 1-bathroom basement apartment located in the heart of Painswick North. Designed for comfort and convenience, this bright and spacious suite features an open-concept layout that maximizes both style and functionality. The living area offers plenty of room to relax or entertain, while large windows allow natural light to fill the space. The well-appointed kitchen provides everything you need for everyday living, with ample storage and modern finishes. The bedroom offers a cozy retreat with comfortable flooring and a peaceful atmosphere, and the full bathroom is finished with contemporary fixtures for a clean, fresh feel. This unit includes one parking space in the attached garage and shared use of half the driveway, ensuring convenient access and parking. Located in the desirable Pains wick North community, this home offers a perfect blend of modern comfort and easy access to nearby amenities, schools, and transportation. Ideal for a single professional or couple seeking a stylish, low-maintenance living space in a sought-after neighborhood. made. (id:24801)
Royal LePage Your Community Realty
290 Edgehill Drive
Barrie, Ontario
Top 5 Reasons You Will Love This Home: 1) Beautifully landscaped and complete with an irrigation system, this home boasts a spacious back deck featuring a gazebo with a gas fire table, a sunken hot tub under an awning, and stylish privacy fencing, all backing onto a tranquil forest backdrop 2) Enjoy a large eat-in kitchen with a walkout to the deck, perfect for indoor-outdoor living, along with a grand living room filled with natural light from oversized windows and a primary bedroom presenting a convenient semi-ensuite 3) The basement impresses with a generous games or recreation area, an additional bedroom or office space, a full bathroom, and a finished laundry room, adding both comfort and flexibility 4) Benefit from an extra-wide single-car garage that offers plenty of room for storage or hobbies, with the convenience of direct access into the home 5) Meticulously maintained and move-in ready, this property truly shines from top-to-bottom, prepared for you to call home. 1,121 above grade sq.ft plus a finished basement. (id:24801)
Faris Team Real Estate Brokerage
114 Elizabeth Street
Barrie, Ontario
Welcome to Barrie's neighbourhood of Ardagh! Backing directly on to the environmentally protected lands of Bear Creek Eco Park, this lovingly maintained three bedroom detached home on a premium lot provides a remarkable and rarely offered blend of privacy, natural beauty, and convenience! Situated at the end of a family-friendly cul-de-sac, and only minutes from local schools, great shopping and easy access to Highway 400, this home is truly unique in its location! Enjoy the generously sized yard with an entertainer's deck, fire pit, and wonderful environmental views including ponds & occasional wildlife! Filled with plenty of natural light, this home offers three spacious bedrooms, large eat-in kitchen, two washrooms and a finished basement rec room with alcove, all providing room to move and grow! An attached garage with backyard access and a long driveway with no sidewalk provide even more space and practical utility, including a storage shed! Take advantage of the walking trails, preserved natural beauty and space of Bear Creek Eco Park, right behind the property! (id:24801)
Royal LePage Real Estate Services Ltd.
264 Diana Drive
Orillia, Ontario
Welcome to 264 Diana Dr! Beautiful Detached Home Located In Orillia. Comes with 4 Bedrooms & 3 Bathrooms. Functional Layout, Eat-In Kitchen With W/O To Backyard. Minutes Away From Waterfront/Beach, Schools, Public Transit, Parks, Hwy, & All Other Amenities. (id:24801)
Royal LePage Ignite Realty
17781 Mccowan Road
East Gwillimbury, Ontario
Welcome to 17781 McCowan Road-a custom bungaloft with over 4000 sq/ft of living space set on over 2 acres of private, picturesque land surrounded by mature trees, woodlands, executive estates, and equestrian properties. Ideally located just minutes from Mount Albert and Newmarket, this exceptional home offers the tranquility of country living with easy access to city amenities, including Southlake Hospital, Upper Canada Mall, Main Street Newmarket, big box stores, and Hwy 404.Outdoor enthusiasts will love being steps from the York Region Trail System and a local off-leash dog park. Inside, expansive windows showcase a healthy spring-fed pond with koi and goldfish, flowering trees, and peaceful sunrises.The open-concept main floor is designed for both comfort and elegance, featuring a vaulted-ceiling great room with a striking stone fireplace, a chef-inspired kitchen with custom cabinetry, and a spacious dining area. The main-floor primary suite includes a luxurious 5-piece ensuite and dual closets. A large laundry/mudroom with garage access and a walk-in pantry add convenience.Two additional main-floor bedrooms share a stylish 5-piece bathroom and overlook a cozy upper loft/media space. A second separate loft offers a large bedroom or office with a rough-in for a future bathroom-ideal for multigenerational living or working from home.The fully finished walkout basement features a rec room with a wood-burning fireplace, games area, bedroom with 3-piece bath, rough-ins for a sauna and bar, mirrored gym, covered patio and plenty of storage.High-end finishes include hardwood floors, heated tile, pot lights, custom lighting, hardwood staircases, and premium window coverings. This one-of-a-kind home blends luxury with nature-an absolute must-see. (id:24801)
Keller Williams Realty Centres
2 - 86 Curtis Street
Essa, Ontario
One of the Largest suites available! Enjoy living in Fast-growing yet quaint Angus! Bright and spacious 2-bedroom, 2-bath apartment on a quiet, mature 17-unit residential building. Approx. 1,000 sq ft of living space. Laminate flooring throughout living areas, new vinyl in kitchen/bathrooms. Open-concept kitchen/living room layout, generous bedrooms that accommodate large furniture, ensuite storage room. Includes 1 parking space and shared coin laundry. This is the best suite in the building. This building is meticulously maintained and has a fabulous tenant profile. Ideal for someone seeking affordable, stable housing in a well-maintained building. Close to all amenities, schools, parks, and just minutes from CFB Borden.Tenant to register hydro account and carry tenant insurance for the full lease term. (id:24801)
Engel & Volkers York Region
223 - 32 Church Street
King, Ontario
Welcome to Chestnut Manor in historic Schomberg! Don't miss this one! Two bedroom, two bath condo with den. Walk out to a South facing balcony. This one will not last long! Spacious unit measuring over 1200 sq ft. Bright unit with one underground parking spot and storage locker (beside parking). Ensuite laundry. Shows pride of ownership. All mechanicals owned except for the hot water heater. Short walk to restaurants, coffee shop, library, bank & more! Quiet building with multipurpose room, mini-gym, library and a guest suite. Quaint village atmosphere is great for walking cycling etc. Balcony is 10 feet x 5 feet (irregular) (id:24801)
RE/MAX West Realty Inc.
449 - 18 Whitaker Way
Whitchurch-Stouffville, Ontario
A true showstopper at Vista Flats! Experience contemporary living at its finest in this beautifully maintained Stouffville condo townhome overlooking a tranquil forest and ravine. The sought-after Bristol model offers approximately 1,190 sq. ft. of bright, open-concept living with floor-to-ceiling windows that fill the space with natural light. The stylish 2-bedroom, 2-bathroom layout features a spacious modern kitchen with a large centre island, stainless-steel appliances, and ample storage - perfect for cooking or entertaining. The main living area opens to a private balcony with serene green views. Upstairs, enjoy the ultimate outdoor retreat with a massive 19'2" x 14' rooftop terrace, ideal for lounging, dining, or hosting friends under the stars. Additional conveniences include underground parking and a storage locker, offering both comfort and functionality. Freshly painted, professionally deep cleaned, and move-in ready - just unpack and enjoy! Located moments from Stouffville's vibrant amenities, shops, restaurants, parks, and transit. A perfect blend of urban convenience and natural beauty awaits! (id:24801)
Psr
75 Pointon Street
Aurora, Ontario
Welcome to this exceptional 5-bedroom home situated in a desirable Aurora neighborhood with serene pond and ravine views. This beautifully designed property offers luxurious living spaces and thoughtful layouts perfect for families. His and hers closets/Luxurious 5-piece ensuite bathroom/Stunning views overlooking pond and ravine for primary bedroom. 2 convenient Jack and Jill 4-piece bathrooms. Walk-in closets in every bedroom. Ground floor office - perfect for working from home. Spacious living room with large bay windows offering beautiful views of the front yard. Open-concept kitchen, breakfast area, and family room with breathtaking pond and ravine overlooks. Cozy gas fireplace in family room creating a warm, inviting atmosphere. Legal custom-built huge deck overlooking pond and ravine - ideal for entertaining and relaxation. Complete home gym setup including: Ping pong table/Rowing machine/Strength training set/Exercise bike in basement. No gym membership needed! Fully Furnished & Decorated. 1 King-size bed/3 Queen-size beds/Study desks and chairs. Elegant collection of oil paintings throughout/Tastefully placed mirrors/Thoughtful decorative accents creating a warm, sophisticated ambiance. Turn-key ready - just bring your personal items! 5-minute walk to Rick Hansen Public School10-minute walk to Dr. G.W. Williams Secondary School(IB). Both schools rank in the top 5% in Ontario. 10-minute drive to Highway 404. 10-minute drive to Aurora GO Station This exceptional property is perfect for: Parents seeking an ideal place for their children to live and study - safe neighborhood, top-rated schools within walking distance, quiet study environment, and fully furnished for immediate move-in. Professionals seeking a furnished executive rental with easy commuting access. Those who appreciate refined living spaces with natural beauty. Anyone looking for a peaceful retreat with modern comforts and excellent amenities. (id:24801)
Homelife Landmark Realty Inc.


