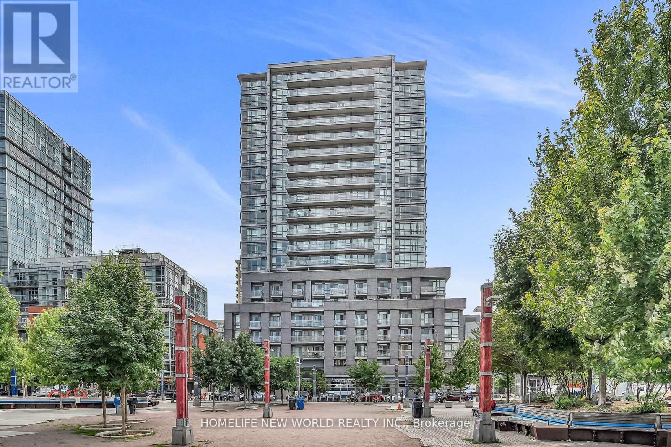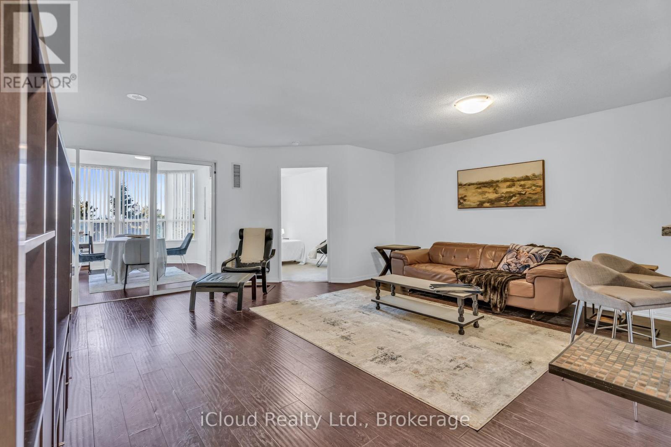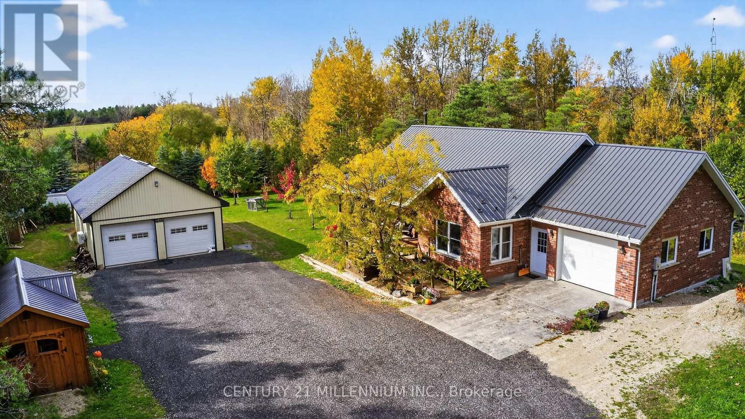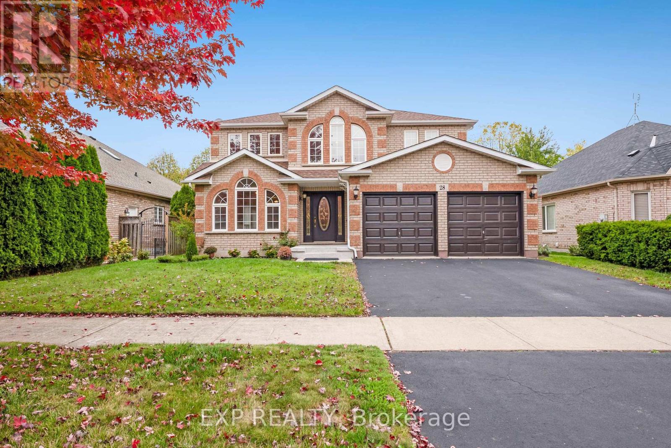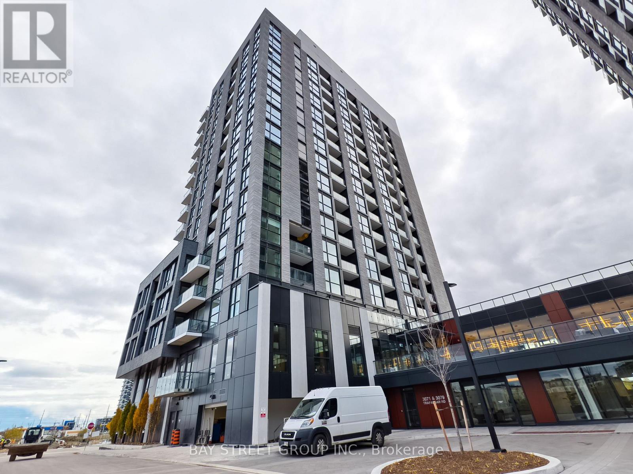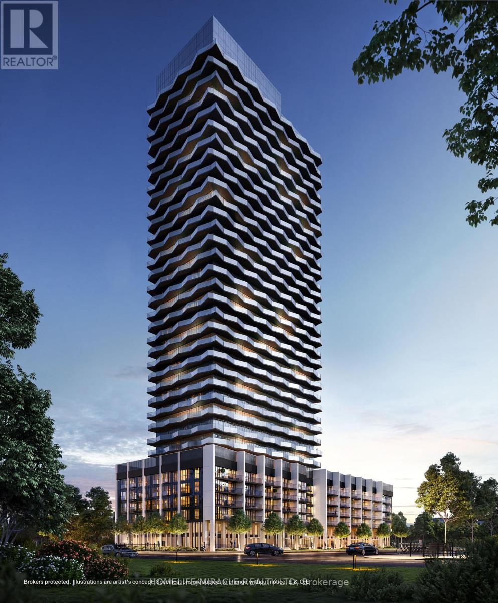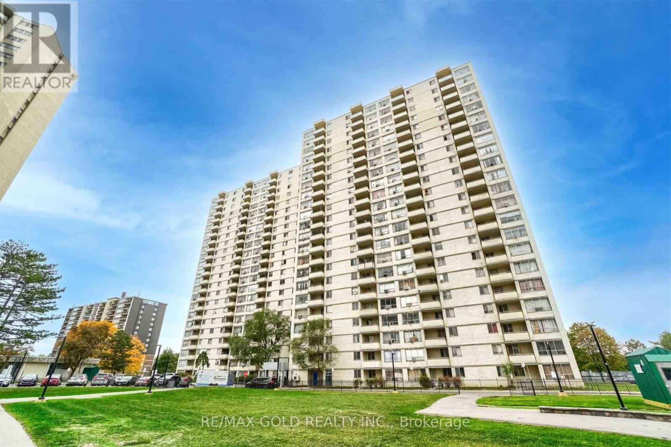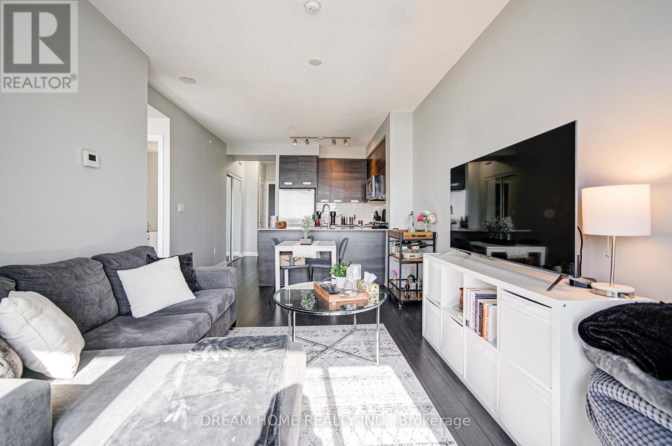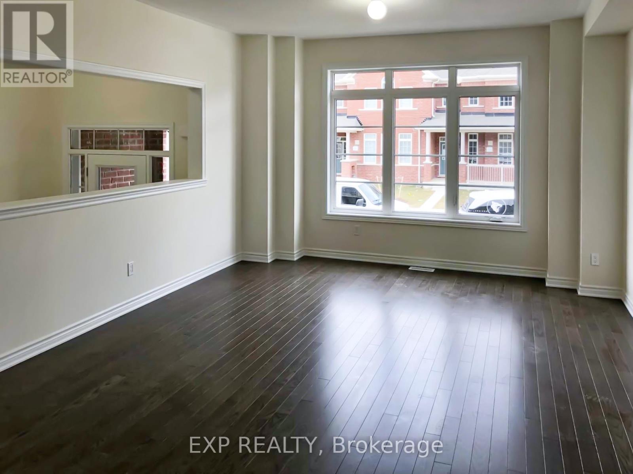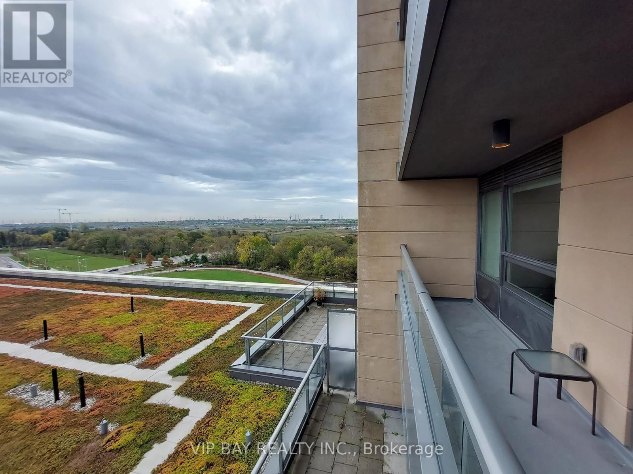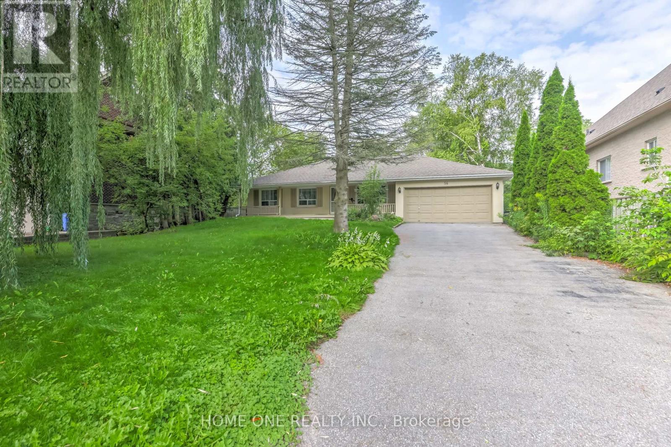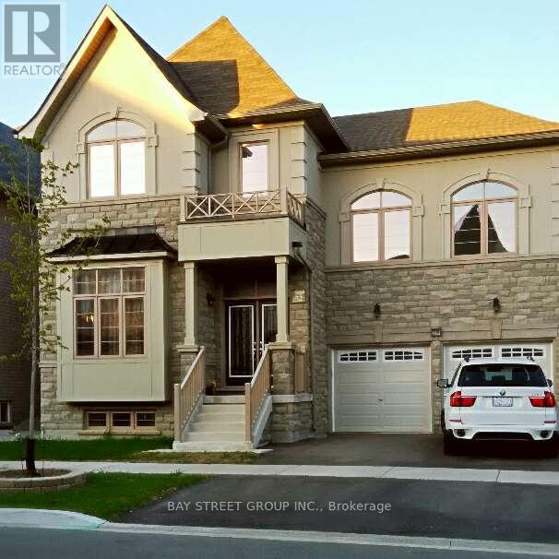505 - 68 Abell Street
Toronto, Ontario
Luxurious Epic On Triangle Park Condo In A Trendy Queen West Neighbourhood. Airy, Bright, South-Facing Courtyard View 1 Bedroom Plus Versatile Den With Large Closet That Could Be Used As Guest Room. Includes 1 Parking & 1 Locker ($40K Value). Fresh New Paint. This Building Is Loaded With Amenities, Incl Visitor Parking, Guest Suite, Rooftop Terrace BBQ. A Short Walk to Street Car, Drake Hotel, Parks, Shops, Restaurants & Bars. This Unit Offers Compelling Value With Location Hard To Beat. (id:24801)
Homelife New World Realty Inc.
611 - 88 Corporate Drive
Toronto, Ontario
Welcome to 88 Corporate Dr., Unit 611 - where luxury, comfort, and convenience meet in the heart of Scarborough! This beautifully spacious 2-bedroom + solarium, 2-bathroom suite offers an exceptional 1,076 sq. ft. layout - bright, modern, and move-in ready. Featuring fresh designer paint, laminate flooring, and a modern kitchen with granite countertops, stainless steel appliances, and ample cabinetry, this home perfectly blends elegance and practicality. The open-concept living and dining area is ideal for entertaining, while the versatile solarium provides the perfect space for a home office, guest room, or reading nook. The primary bedroom boasts a 4-piece ensuite and walk-in closet, and the second bedroom is spacious and bright with a large closet. Expansive windows throughout the unit fill the space with natural light and offer unobstructed views. Enjoy all-inclusive maintenance fees (heat, hydro, and water included!) for stress-free living the highly sought-after Tridel-built Consilium I community - renowned for its resort-style amenities: indoor and outdoor pools, gym, bowling alley, squash and tennis courts, billiards room, sauna, library, BBQ area, 24-hour security, and more! Ideally located just minutes from Scarborough Town Centre, TTC, the future subway extension, Highway 401, YMCA, parks, schools, shops, restaurants, and Scarborough General Hospital - this is city living at its best. Everything's done - just move in and enjoy! Includes: Fridge, Stove, B/I Dishwasher, Washer & Dryer, all ELF's, window coverings, and 1underground parking. (id:24801)
Icloud Realty Ltd.
8976 Wellington Road 16
Wellington North, Ontario
Custom built bungalow in 2012 on 1.15 Acres located just North of the peaceful Hamlet of Damascus, Wellington North. Conveniently located approximately 45 minutes north of Guelph, 20 minutes to Fergus & 10 minutes east of Arthur. Paved road access. Located on a very private property 125 ft x 400 ft property offering plenty of parking, a fantastic detached 25 x 40 workshop heated & insulated, 12x20 garden shed, large veggie garden, and a beautiful back yard leading to a cute log cabin with a camp fire area & a little bridge over a seasonal creek. Lovely setting with a variety of trees and a haven for birds & wildlife. The front covered porch is south facing and leads to the main entrance of the home. The main floor layout is open concept with vaulted ceilings combining a spacious living room, kitchen & eating area. There are 3 bedrooms, 1-4pc bathroom, 1-2pc bathroom and a main floor laundry room with access to the attached one car garage. The lower level is finished offering radiant in floor heat, a large rec-room with a stone fireplace & wood stove, games room, 3pc bathroom, office or home gym room and a utility room. Central air conditioning and a steel roof. This home is very well laid out and makes for the perfect country beginning or downsize to the country from the farm. (id:24801)
Century 21 Millennium Inc.
28 Loretta Drive
Niagara-On-The-Lake, Ontario
28 Loretta Drive, Virgil - Niagara-on-the-Lake, Ontario, Canada Experience refined living in the heart of Niagara's wine country. Elegantly renovated in 2025, this 2,800 sq. ft. residence blends classic charm with modern sophistication, offering an elevated lifestyle surrounded by vineyards, fine dining, and the timeless beauty of Niagara-on-the-Lake. Tucked on a quiet tree-lined street in Virgil - minutes from Old Town, world-class wineries, boutique shops, and scenic Lake Ontario home invites a life of leisure and connection. Start the morning with a stroll to a local café, spend the afternoon touring nearby estates, and return home to unwind in your private garden oasis. Inside, a soaring two-storey great room sets the stage for elegant gatherings, featuring wide-plank flooring, LED lighting, and a dramatic fireplace framed by oversized windows. The new kitchen balances beauty and function with stone countertops, stainless steel appliances, and a custom walk-in pantry. The rare main-floor bedroom retreat (~280 sq. ft.) offers tranquil views-ideal for guests, in-laws, or a home office. Upstairs, an airy loft overlooks the living area and leads to three spacious bedrooms, including a primary suite with with sitting area and ensuite and walk-in closet. Outdoors, enjoy a serene backyard framed by mature gardens, 2 entertainment decks, and a handcrafted swing - perfect for morning coffee or sunset wine. Highlights: renovated (2025); grand two-storey living room; brand-new pantry; rare main-floor suite; double garage + private driveway; central air & vacuum; 1,367 sq. ft. basement ready for customization. An inspired blend of luxury lifestyle, 28 Loretta Drive captures the essence of Niagara-on-the-Lake - where fine wine, culture, and comfort come home. (id:24801)
Exp Realty
1004 - 3071 Trafalgar Road
Oakville, Ontario
Brand new North Oak condo for rent in the prestigious Oakville community, built by well-known developer Minto. This southeast-facing corner unit offers a very functional layout with 2 bedrooms, 2 bathrooms, and a den, featuring approximately 800 sqft of interior living space plus a 45 sqft balcony. The suite is bright and spacious with floor-to-ceiling windows in every room, bringing in abundant natural light. It also includes 9-foot ceilings, walk-in closets, laminate flooring, and tasteful modern finishes throughout. Enjoy beautiful, unobstructed pond views. The building provides excellent amenities, including a 24-hour concierge, co-working lounge, fitness centre, yoga and meditation rooms, and an outdoor patio with BBQ area. Conveniently located steps from Walmart, Longos, Superstore, Iroquois Ridge Community Centre, Sheridan College, and with easy access to Highway 407. High-speed internet and one parking space are included. A perfect home for comfortable and convenient living. (id:24801)
Bay Street Group Inc.
426 - 36 Zorra Street
Toronto, Ontario
Welcome to THIRTY SIX ZORRA Located at The Queensway & Zorra Street, Spacious 3Bed/2Bath with One Parking and One Locker. Situated in a highly sought-after neighborhood, THIRTY SIX ZORRA offers a wealth of amenities inside and out. Beautifully Designed 35-Storey Building With Over 9,500SQFT is a Lifestyle Destination including a Rooftop Pool Deck, Fitness Center, Sauna. BBQ area, Games Room, Pet wash, 24/7 Concierge staff and more. Close to Sherway Gardens, Costco. Kipling Subway Station. Easy Access to the Gardiner, 427, and QEW. (id:24801)
Homelife/miracle Realty Ltd
513 - 340 Dixon Road
Toronto, Ontario
Well Kept Corner Unit. Scacious ( 1025 sq ft) Corner Unit with Open Balcony. Lots of light. Short Drive To Major 400 Series Highways. One Bus To Subway Station And To Pearson. Conveniently Located In The Kingsview Village. Easy Access To All Amenities, Schools, Parks. Freshly painted, newer Laminate Floor. Perfect For Investors And /Or First Time Buyers. Hydro & Cable Tv Not Included. (id:24801)
RE/MAX Gold Realty Inc.
813 - 5033 Four Springs Avenue
Mississauga, Ontario
One bed + den apartment in the heart of Mississauga. Enjoy an amazing unobstructed west view from the spacious living area with walkout to balcony. Modern kitchen with quartz countertops, bright bedroom with walk-in closet, and a functional den perfect for home office. Steps to Square One, Sheridan College, public transit, major highways, and GO station. Building offers premium amenities including fitness centre, indoor pool, sauna, party room, and 24-hour concierge. (id:24801)
Dream Home Realty Inc.
31 Walter Proctor Road
East Gwillimbury, Ontario
Welcome to 31 Walter Proctor Road - where practicality meets personality! This freehold 2-storey townhome is packing more space than your in-laws' luggage, boasting over 2,000 sqft of open-concept living with 9-foot ceilings on the main floor. The family room comes equipped with a cozy gas fireplace perfect for Netflix binges or pretending you read by the fire. The open kitchen features a breakfast bar (because breakfast deserves a stage), plus a breakfast area overlooking the family room so you can keep an eye on your pancakes and your people.Upstairs, you'll find 3 generously sized bedrooms and a den - ideal for your home office, yoga corner, or secret snack stash. The primary bedroom is your personal retreat, complete with a 5-piece ensuite that screams "me time." The living and dining areas are large enough to host family dinners or dance battles (no judgment). Need storage? The unfinished basement has you covered - literally.The attached double garage in the back keeps your car cozy and your driveway uncluttered, while the fully fenced backyard is perfect for BBQs, kids, or overly social dogs. Nestled in a friendly neighborhood, you're close to parks, trails, public and Catholic schools, East Gwillimbury's City Hall (where fun community events actually happen), Highway 404, shopping, and the shiny new Costco. Come see it before someone else signs the lease and claims this home sweet home! (id:24801)
Exp Realty
1103 - 18 Uptown Drive
Markham, Ontario
Luxury Riverwalk Uptown Condo In Prime Unionville/Downtown Markham, Exceptional One-Bedroom Plus Media/Study Layout, Offering Both Functionality And Style. Located In The Heart Of Unionville. World-Class Amenities Including 24-Hour Concierge, Indoor Pool, Fitness Centre, Elegant Party Room. Unbeatable Location With Convenient Access To Hwy 7, 407, 404, Public Transit. Minutes To First Markham Place, Top-Rated Schools, Whole Foods, Supermarkets, Banks, Fine Dining, Parks, Cineplex, Shops And More, Must See... (id:24801)
Vip Bay Realty Inc.
Bsmt - 56 Fergus Avenue
Richmond Hill, Ontario
Separate Entrance For The Basement Unit, Full Kitchen and Full Bathroom, One Bedroom Plus One Den With Large Family Room, Property Is Located in Oak Ridges Lake Wilcox Community, Large Solid Brick Family Size Custom Bungalow On A Huge Land ,Near by Ravine, Lake, Community Centre, Parks, Bike Trails, Conveniently Located Close to The Highway and Go Train. (id:24801)
Home One Realty Inc.
209 Kentland Street
Markham, Ontario
1. Walkout Basement Apartment For Lease, Ideal For a small family 2. Excellent New condition, Luxury Renovation, Extra 9ft High Ceiling, double sink washroom, walking distance to parks, bright & spacious 3. Shared Utilities With Owner 4. Extra Car Parking Spot is Available 5. Top ranking Donald Cousens Public School 6. Top ranking Bur Oak Secondary School 7. Walk To Mount Joy Go Train Station, Route 71 Direct To York University 8. Next To Parks, Banks, Food Basics, Home Depot, The Bricks, Shoppers, LCBO, Beer Store, No Frills, McDonalds, Pizzas 9. 2023 Markham-Unionville Landscaping Award 10. Customized Detached house in a picturesque street within the most desirable community (id:24801)
Bay Street Group Inc.


