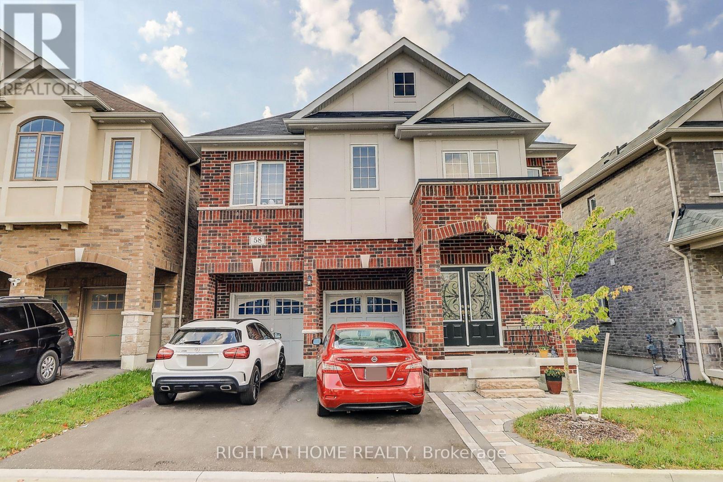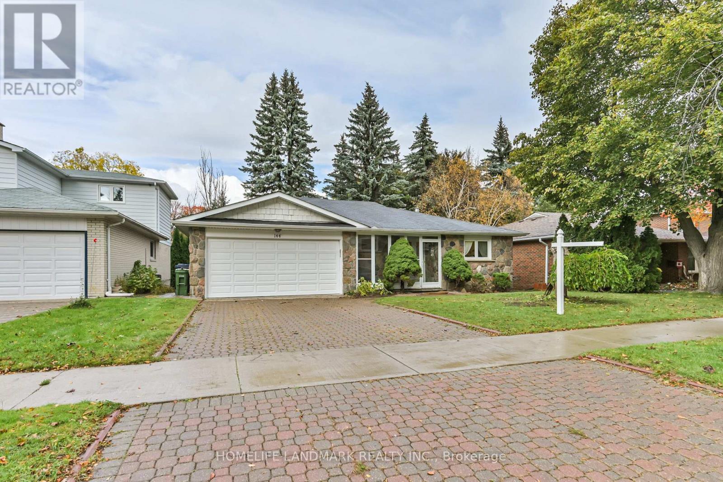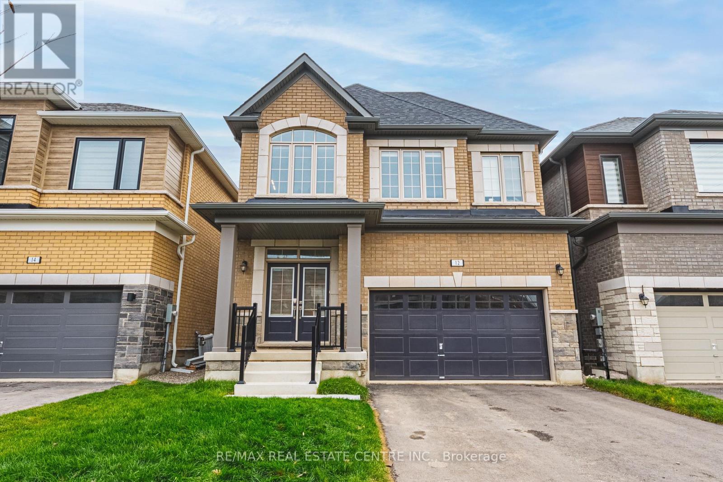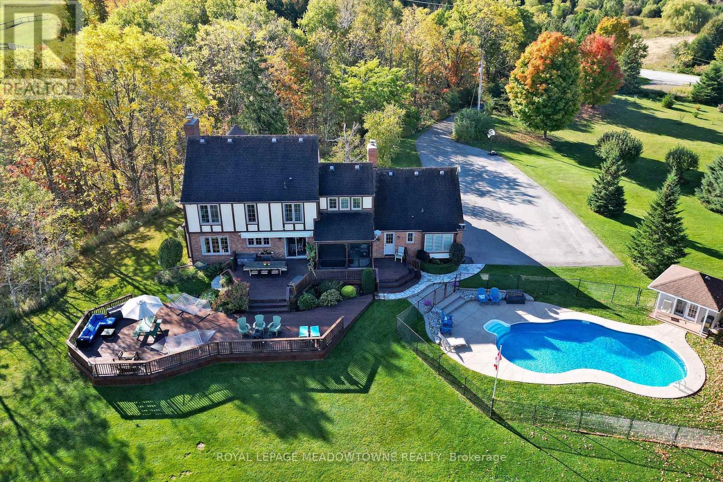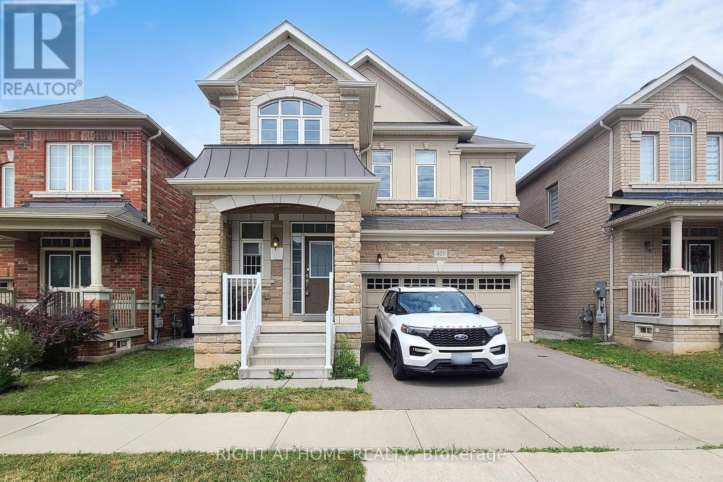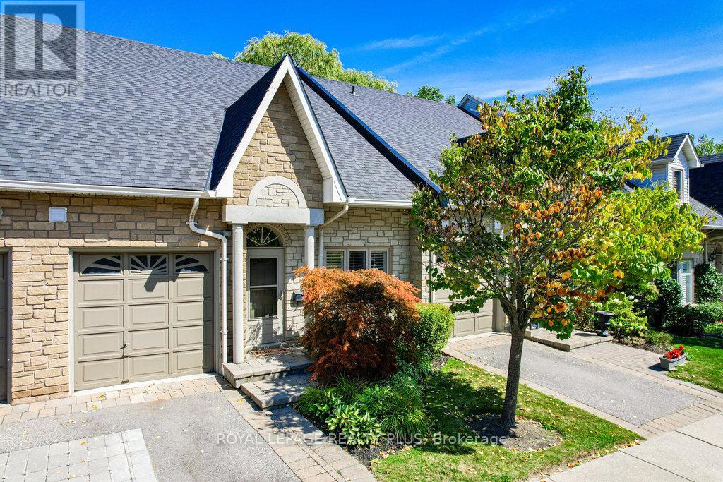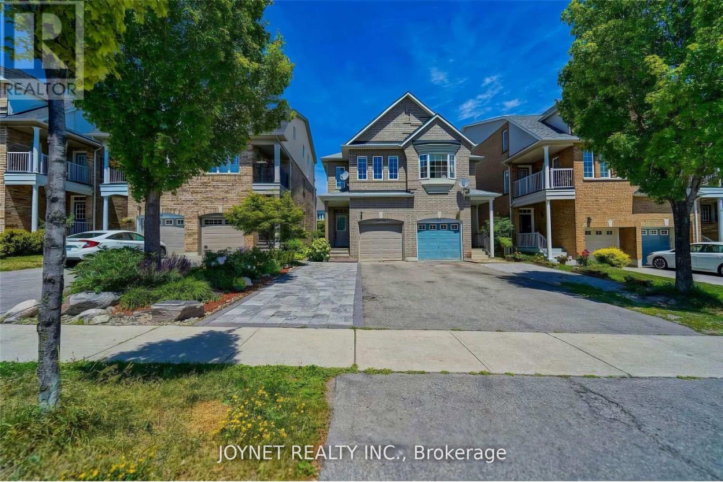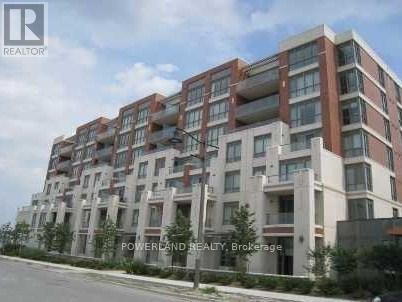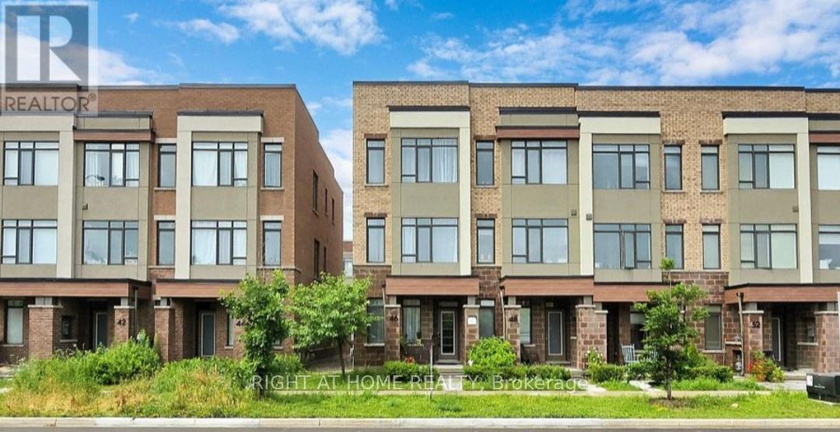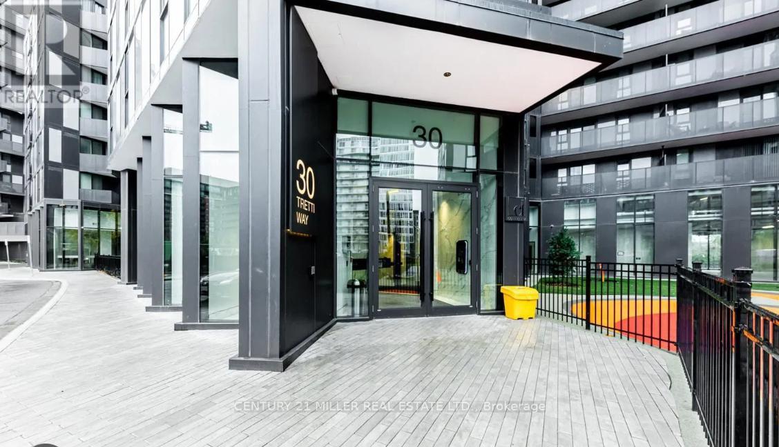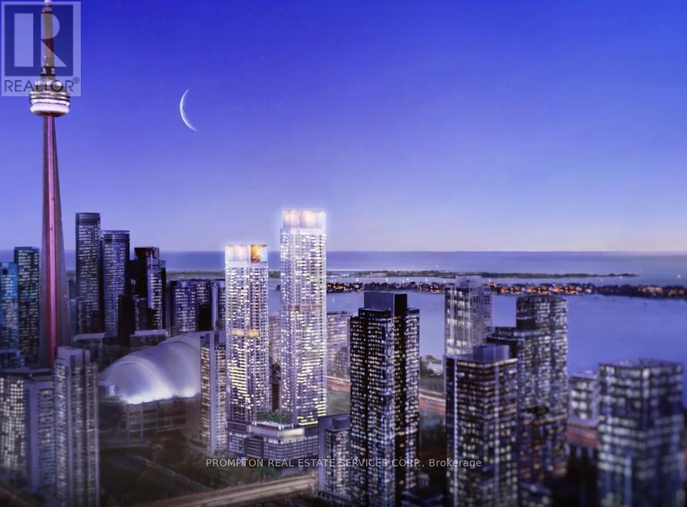Bsmt - 58 Barnfield Crescent
Ajax, Ontario
Legal Large 2 Bedrooms Very Spacious Basement Apartment Fully Independent With Separate Entrance, Ensuite Laundry, Large Windows, Loads Of Natural Light & Pot Lights Throughout. Open concept Kitchen, S/S Appliances, Fridge, Stove, Rangehood, Washer & Dryer Included. One Parking Included. Laminate Flooring Throughout. Extra Den With Master Bedroom With Inbuilt Walk-In Closet. Amazing Location Close To Schools, Public Transit, Hwy 401, Shopping (Costco, Walmart, Home Depot, Canadian Tire And Rio Can Shopping Center).Tenant To Pay 35% Of All Utilities. (id:24801)
Right At Home Realty
N2005 - 7 Golden Lion Heights
Toronto, Ontario
Location! Location! Prime North York Location steps to Yonge & Finch Subway Station, GO Bus Terminal, VIVA, YRT. Spacious 2-bed 2-bath at M2M With 702 Sqft + 158 Sqft Balcony on Yonge/Finch. The suite faces southeast and enjoys a wide unobstructed skyline view. Floor-to-ceiling windows, 9-ft ceilings and a functional open layout create an easy space to live in. The plan separates the bedrooms for quiet and gives you a bright living area that walks out to a large balcony, offering flexibility for your lifestyle. The primary bedroom offers a 4-piece Ensuite. The kitchen is modern with built-in appliances, a quad-door fridge, quartz counters and a sleek backsplash. Laminate floors run throughout. Enjoy an excellent walking score: a grocery store in the building, and steps to Yonge Streets restaurants, parks, schools, malls, highways, and numerous retail shops. Resort-like amenities include an outdoor pool, fitness centre, outdoor lounge/BBQ, party room, movie theatre, game room, indoor-outdoor play areas. Optional parking available for purchase from builder. Maintenance fee includes High Speed Internet. Ready to move in and enjoy the best of North York. (id:24801)
Smart Sold Realty
144 Clansman Boulevard
Toronto, Ontario
144 Clansman Boulevard | Ravine View | Walk-Out Basement & Separate Entrance | 200A Electrical Panel!!! Welcome to your fully transformed sanctuary in one of North York's most desirable neighborhoods. This detached home sits gracefully on a 53 * 120 ft ravine lot, surrounded by mature trees and backing directly onto the scenic Duncan Creek Trails, offering unmatched privacy and a true connection to nature. Property Highlights: Breathtaking Ravine Setting: Wake up to tranquil forest views and enjoy peaceful walks right from your backyard. Spacious & Flexible Layout: Bright, open-concept design tailored for modern family living. Walk-Out Basement: Perfect for recreation, a home office, and easily converts to a two-bedroom suite (Extra rental income). Upgraded 200A Electrical Panel! Prime Location: Situated in the prestigious A.Y. Jackson school district, just minutes from Hwy 401, Hwy 404, Fairview Mall, and supermarkets. Experience the perfect balance of urban convenience and natural tranquility in this beautifully updated ravine retreat. RARE opportunity to own a ravine-backed home in a prestigious community!!! (id:24801)
Homelife Landmark Realty Inc.
12 Spiers Road
Erin, Ontario
Recently Built 4-Bedroom Detached Home in Erin - Modern Design & Exceptional Upgrades. Welcome to this stunning 4-bedroom, 3-bathroom detached home with a 2-car garage, located in the heart of Erin. Built by renowned builder Lakeview in October 2024, this 1,880 sq. ft. home offers a modern layout, elegant finishes, and thoughtful upgrades throughout. Enjoy the bright, open-concept main floor featuring 9-foot ceilings, hardwood floors, and 8-foot doors. The designer kitchen boasts quartz countertops, upgraded cabinetry with trim and pantry, stainless steel appliances, a custom backsplash, reverse osmosis water filtration system, and water softener. The spacious Family room, complete gas fireplace, provides the perfect space for family gatherings and entertaining. Upstairs, you'll find four generous bedrooms. The primary suite features a walk-in closet and a luxurious 5-piece ensuite. Bedrooms two and three share a convenient 4-piece Jack-and-Jill bathroom, while the fourth bedroom can serve as a guest room, nursery, or home office. Additional highlights include garage door openers, custom blinds throughout, and an unfinished basement offering endless potential for customization. Situated in a family-friendly neighbourhood, this home combines contemporary style, comfort, and functionality (id:24801)
RE/MAX Real Estate Centre Inc.
4905 First Line
Erin, Ontario
Set on 10 scenic acres, this bright home offers more than 4,000 sq. ft. of living space with the freedom for your family to grow, play, and enjoy nature every day. The large eat-in kitchen includes a walkout to a spacious multi-tier deck perfect for family meals, entertaining or watching the sunrise. The family room features a cozy wood-burning fireplace and a walkout to a sunroom complete with a hot tub for year-round relaxation. An open-concept living and dining room provides plenty of space for gatherings and special occasions. Upstairs, the four generous bedrooms give everyone their own space to sleep, study and play. The principal suite includes a private 4-piece ensuite with a luxurious glass walk-in shower. The finished basement adds even more living space ideal for a playroom, gym, games area, or movie nights plus plenty of storage space. Outdoors, enjoy endless activities in your own backyard. Spend summers by the heated inground pool, explore the property trails all year round and there is room to build a hockey rink in the winter. Harvest apples, pears, grapes and raspberries along with your own produce from the 25 x 50 fenced vegetable garden. Cost-efficient geothermal heating and cooling keeps you comfortable year round. High-speed fibre internet provides reliable service for streaming services, working or learning from home. The long paved driveway leads 10 plus car parking and an oversized 2-car garage with inside access. Recent updates include oversized thermal windows, R-50 attic insulation, new fascia and eavestrough, a pool heater and pump. Property taxes are reduced from the benefits of 2.77 acres under CLTIP tax credits.This peaceful rural retreat sits on the corner of two paved roads and has a Halton Hills address giving you the benefits of 2 Municipal services and conveniently located closer to Georgetown and Acton than Erin. It is just minutes to the Acton GO station and area schools, shops, churches, and golf courses. (id:24801)
Royal LePage Meadowtowne Realty
423 Grindstone Trail
Oakville, Ontario
Welcome to 423 Grindstone Trail-a stunning home nestled in a peaceful and highly sought-after community. With 4 spacious bedrooms and 4 bathrooms, this beautifully maintained property offers the perfect balance of comfort, style, and functionality. Step through the front door into a grand foyer that leads into an expansive living, dining, and kitchen. The bright and airy living room is highlighted by elegant bay windows that flood the space with natural light. Freshly painted, Modern Custom Front Door, with brand new aluminum/glass railing on the front porch. Hardwood Floor throughout, Pot lights on Main floor & First Floor hallway. Separate Functional Layout With Living & Family Room with Gas fireplace. A two-car garage and additional driveway parking complete this exceptional property, making it the perfect place to call home. only 7 year old home. Approximately 2620 SF Living Space, Timeless Stone Exterior, and Functional Layout, Natural Light Pours Through Large Windows, Brand-new Lighting that Brightens Every Corner of the Home. The Spacious Living and Dining Areas are Ideal for Entertaining, while the Cozy Family Room with a Gas Fireplace The kitchen Offers Generous Counter Space. Fully Fenced Private Backyard* Close To All Amenities / Golf Course / Hwy, Qew, Public Transit Etc. High-Rank Schools* (id:24801)
Right At Home Realty
6 - 1010 Cristina Court
Mississauga, Ontario
MAIN FLOOR PRIMARY BEDROOM & ENSUITE - Renovated, Executive Townhome, rarely available Bungaloft with Main Floor Primary Bedroom & Ensuite. Nestled on a cull de sac in the private enclave of Turtle Creek, backing onto ravine. Just steps to Lake Ontario, nature trails & Jack Darling Park. This home backs onto mature combination of coniferous and evergreen trees, making for a most private & serene retreat. Inside the open concept layout features an impressive great room with soaring 23 foot vaulted ceilings, rich hardwood floors & a walk-out to a spacious deck overlooking the yard & mature trees. A beautiful renovated Kitchen boasts Carrara style quartz countertops with waterfall feature on the peninsula. Generous counter provides space for a breakfast bar or an awesome area for entertaining. Soft Close cabinets provide a choice of Pantry with slide out drawers, Pot Drawers, Tray Cupboards-Lazy Susan's, Room for everything! The PRIMARY BEDROOM, ON THE GROUND LEVEL, overlooks the natural greenery from the picture window, complete with renovated washroom with oversized shower, and sooo much closet space with built in cabinetry. The spacious 2nd bedroom also on the main floor, and with a vaulted ceiling, overlooks the garden & enjoys an oversize closet. The Loft boasts a relaxing sitting area overlooking the great room & includes a 3rd bedroom, complete with full washroom and walk-in closet. The lower level has a finished family room area with above grade window & corner fireplace. There is also a large unfinished area awaiting your imagination. There are laundry facilities on both lower level & the main floor. New windows throughout, New patio door-everything is ready Just move in. Conveniently located in the vibrant community of Clarkson and Port Credit. Enjoy the festivals, many restaurants & shopping. Easy access to Public Transit & Go train. The perfect combination of nature and urban living. (id:24801)
Royal LePage Realty Plus
210 Maple Sugar Lane
Vaughan, Ontario
Beautiful Modern 3 Bedroom Thornhill Woods Semi-Detached House. Spacious Layout With Pot Lights, Upgraded Eat-In Kitchen. Professionally Finished Bsmt, W/Spacious Rec Rm, Hardwood Floors Throughout The House. Fenced Yard, Private Drive And Built In Garage, Total 5 Parking Spaces! Easy Access To Major Highway, Close Distance To Restaurants, Grocery Stores, Library, School, And Public Transit. Perfect For Single-Family Use. Hard To Miss! (id:24801)
Joynet Realty Inc.
718 - 39 Upper Duke Crescent
Markham, Ontario
Downtown Markham - Excellent Location with many amenities on site. This unit is on Penthouse level with quiet great view to North. Well planned layout for the unit. party room, gym, theathre room, guest suite, meeting lounge, golf similator, 24Hr secutiy, minutes to public transit, HWY 407/404, schools, banks, supermarket, restaurants, shoppers, cineplex, and much more. (id:24801)
Powerland Realty
46 Troon Avenue
Vaughan, Ontario
New Built 4 Bedroom 4 Bathroom End Unit Freehold Townhouse in the high-demand Maple(Vaughan) Area. A Short Distance From Shops, Restaurants, Library, Golf Club, Community Centre and Top-Ranking Schools. Close to Go Train and Public Transportation. A Must See! (id:24801)
Right At Home Realty
1104 - 30 Tretti Way
Toronto, Ontario
Welcome to Tretti Condos, a contemporary residence ideally located at Wilson Avenue and Allen Road in the heart of Clanton Park, North York. This spacious 2-bedroom, 2-bathroom suite offers a bright, open-concept layout with 9-foot ceilings and floor-to-ceiling windows, creating an inviting and modern living space.The unit features engineered hardwood flooring throughout, a modern kitchen with stainless steel appliances, and in-suite laundry for added convenience. Enjoy the comfort of one underground parking space and one locker included in the lease.Suite Features:2 spacious bedrooms and 2 full bathrooms9-foot ceilings and floor-to-ceiling windowsBright, open-concept living and dining area Engineered hardwood flooring throughoutModern kitchen with stainless steel appliancesEnsuite laundryIncludes 1 parking space and 1 lockerBuilding Amenities:24-hour concierge serviceFully equipped fitness centreParty/meeting room and recreation roomRooftop deck and landscaped gardenPrime Location:Conveniently situated steps from Wilson Subway Station, providing direct access to downtown Toronto. Minutes to Yorkdale Shopping Centre, parks, schools, and major highways including Allen Road and Highway 401.This residence offers the perfect combination of modern comfort, urban convenience, and premium amenities-ideal for professionals or small families seeking upscale rental living in a prime North York location. (id:24801)
Century 21 Miller Real Estate Ltd.
5708 - 3 Concord Cityplace Way
Toronto, Ontario
Large One-Bedroom Condo at Concord Canada House * Perfect for the Modern Urban Lifestyle * Next to the CN Tower and Rogers Centre * Brand new * Smartly Designed Space * Heated Private Balcony * Premium Miele Built-in Appliances * Floor-to-Ceiling Windows * Sleek Modern Finishes * Steps from CN Tower, Rogers Centre, Scotiabank Arena & Union Station * Close to the Financial District, Waterfront, Parks, Restaurants & Entertainment * Excellent Transit Access via TTC, GO Train, and HWYs (id:24801)
Prompton Real Estate Services Corp.


