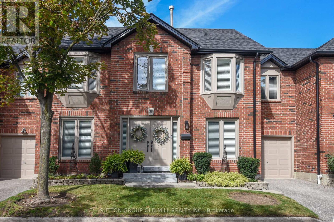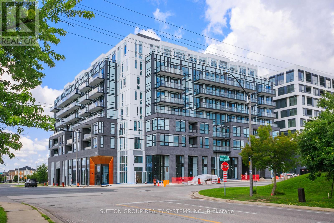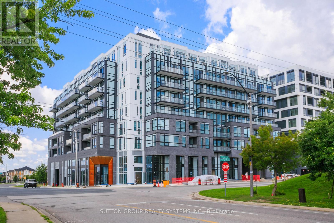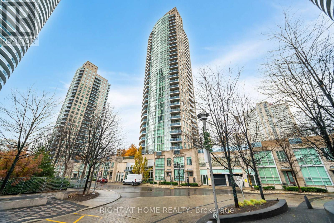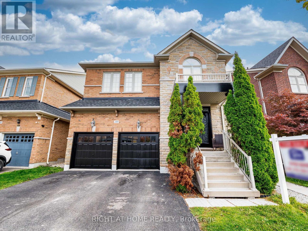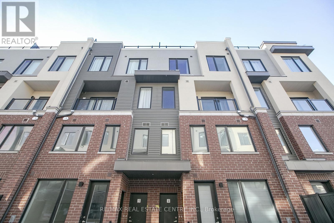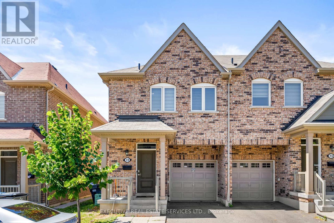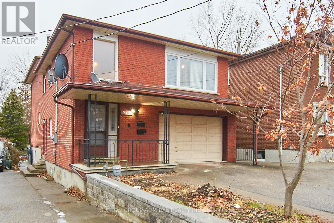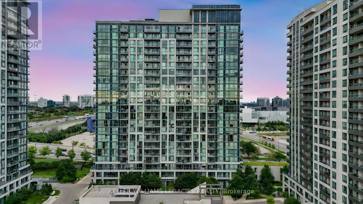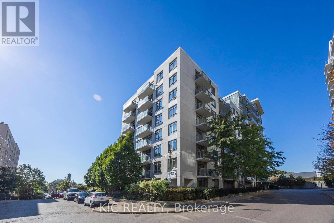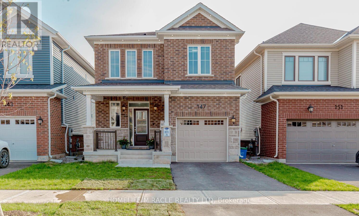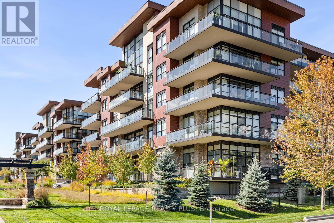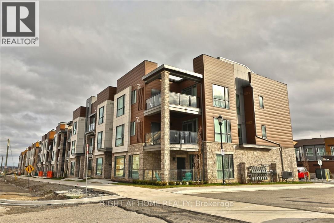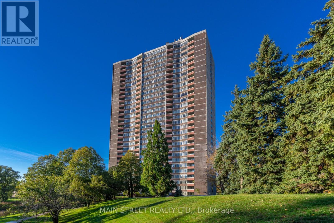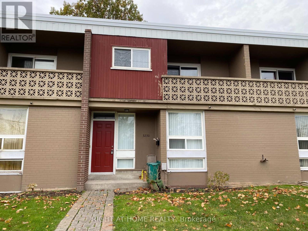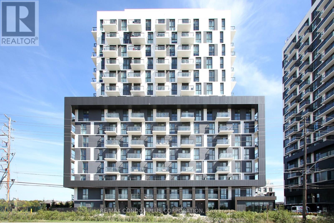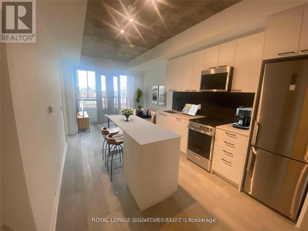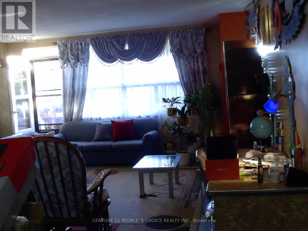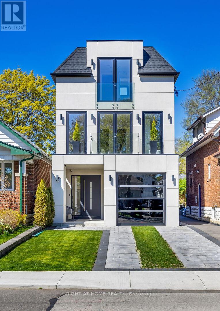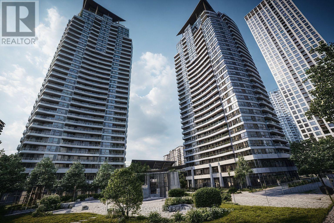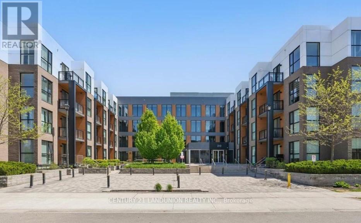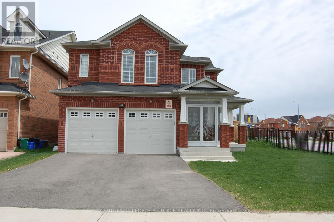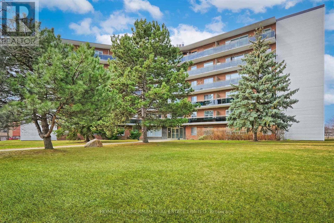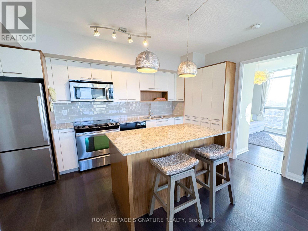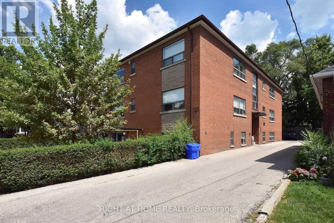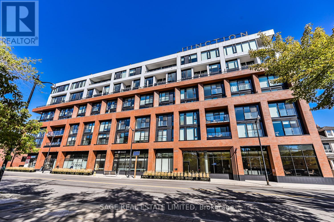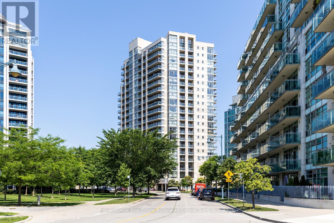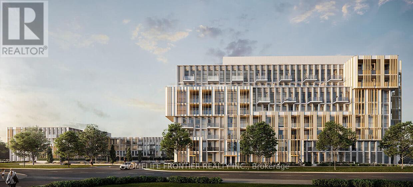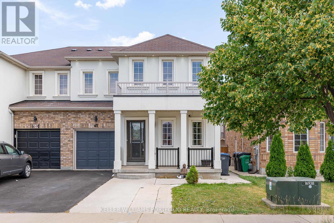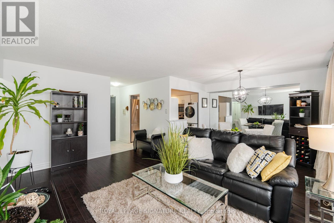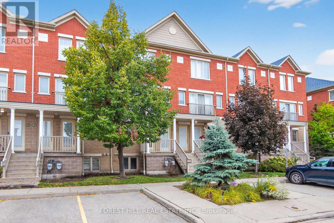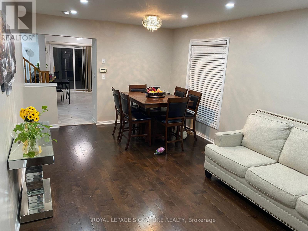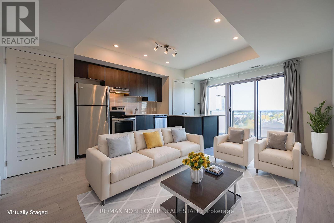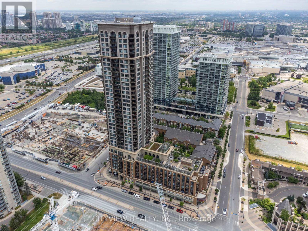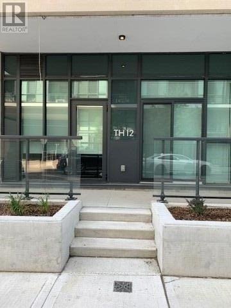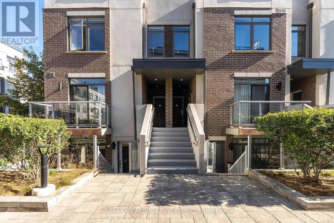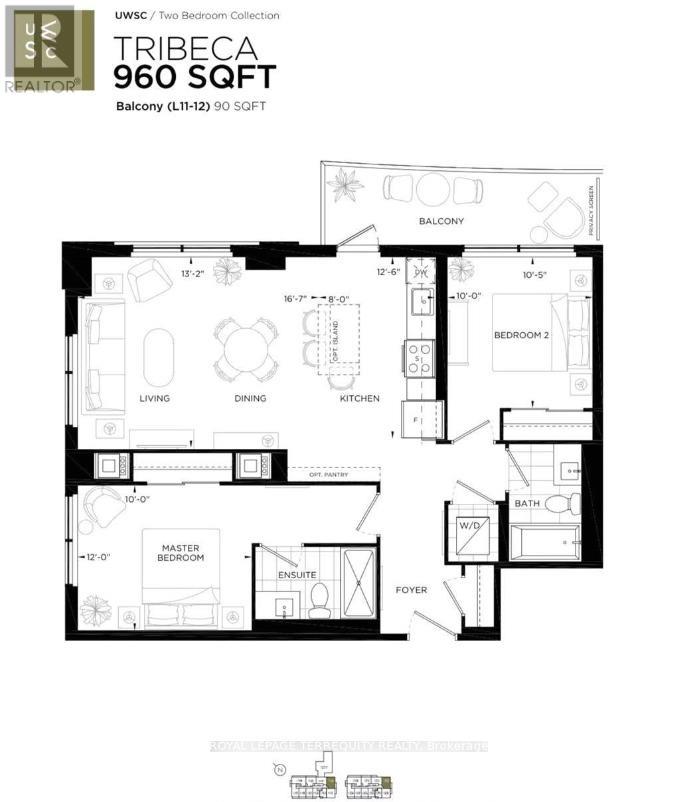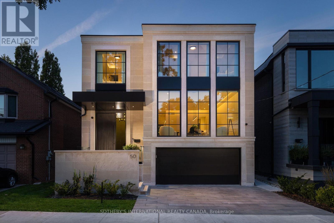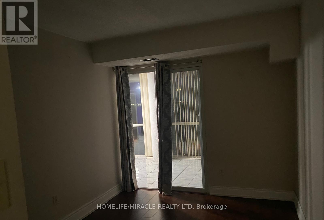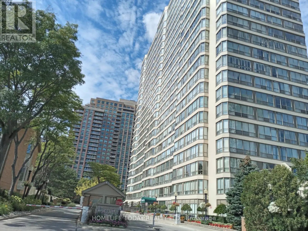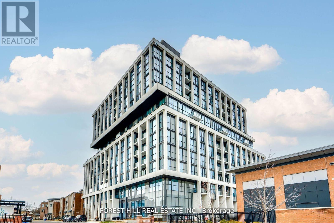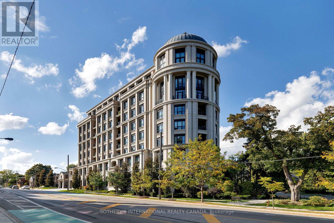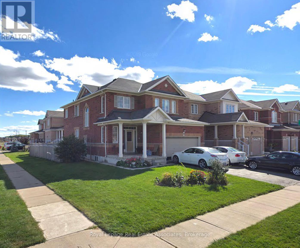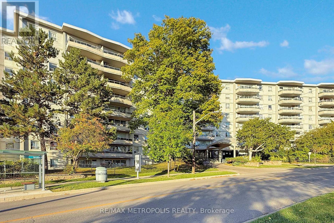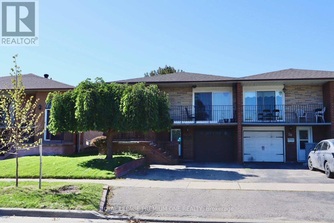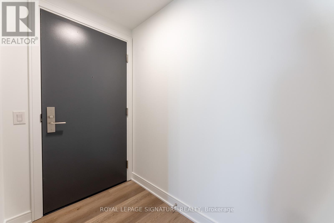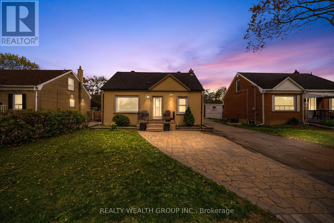59 - 4635 Regents Terrace
Mississauga, Ontario
Beautiful must see luxurious and professionally decorated Executive Town-Home in prime location. High-end renovations were featured in Our Homes Magazine. One of only five units in highly sought after, and upscale complex with centre hall construction and stand alone driveway. Extensive landscaping and new fencing offers maturity and privacy in large sized backyard with direct gas line for barbecue. This property boasts California shutters throughout, a modern kitchen featuring stainless steel/gas appliances, hardwood flooring, marble backsplash, and a separate beverage fridge, all complemented by pot lights and under counter lighting. The designed dining and living areas are in an open-concept layout with gas fireplace accentuated by windows that flood the space with natural light. Main floor also includes bright home office as well as powder room which features beautiful lighting and high end finishes. The primary bedroom offers an expansive walk-in closet, a beautifully appointed 3-pc ensuite, with marble heated floors The second and third bedrooms are spacious and bright, ensuring comfort and versatility. Additionally, the sitting room, bathed in natural light, serves as an ideal fourth bedroom or additional home office. The second 3-pc bathroom, is fully customized with modern finishes, including pot lights, marble countertop, and heated marble floor. Fully finished basement includes large storage room, workout space, and additional rec/living room. This prestigious complex offers amenities designed to cater to a luxurious lifestyle. Enjoy the convenience of an outdoor pool, as well as weekly lawn maintenance and snow removal. Don't miss the opportunity to own this stunning, move-in-ready unit that epitomizes luxury and convenience in a prime location. Walking distance to parks, schools, Square One Shopping Center, restaurants, Sheridan College & more, plus easy transit & highway access + soon to be built Hurontario LRT. (id:24801)
Sutton Group Old Mill Realty Inc.
612 - 3005 Pine Glen Road
Oakville, Ontario
Stunning One Bedroom Unit In Highly Sought-After West Oakville Location! Bright And Modern Design Throughout With Sleek Finishes, Stainless Steel Appliances, And Ensuite Laundry. Spacious Bedroom Features A Large Walk-In Closet. Enjoy Exceptional Building Amenities Including Library, Fitness Centre, Party Room, Outdoor Dining Terrace With Lounge And Fire Pit, Multi-Purpose Room, And Pet Spa. Includes Storage Locker For Added Convenience. Prime Location Close To Major Highways (QEW, 407, 403), Go Train, Oakville Trafalgar Memorial Hospital, Top-Rated Schools, Parks, Trails, Shopping, And Restaurants. The Perfect Place To Call Home For Those Seeking Comfort, Convenience, And Modern Living In A Vibrant Community! (id:24801)
Sutton Group Realty Systems Inc.
204 - 3005 Pine Glen Road
Oakville, Ontario
Beautiful Two Bedroom Unit In Highly Sought-After West Oakville Location! Bright And Modern Open-Concept Layout Featuring Sleek Finishes, Stainless Steel Appliances, And Ensuite Laundry. Primary Bedroom Offers A Spacious Walk-In Closet And Large Windows Allowing For Plenty Of Natural Light. Includes One Parking Spot For Added Convenience. Enjoy Exceptional Building Amenities Including Library, Fitness Centre, Party Room, Outdoor Dining Terrace With Lounge And Fire Pit, Multi-Purpose Room, And Pet Spa. Prime Location Close To Major Highways (QEW, 407, 403), Oakville Trafalgar Memorial Hospital, Go Trains, Top-Rated Schools, Parks, Trails, Shopping, And Restaurants. The Perfect Place To Call Home For Those Seeking Comfort, Convenience, And Modern Living In A Vibrant Community! (id:24801)
Sutton Group Realty Systems Inc.
1002 - 70 Absolute Avenue
Mississauga, Ontario
***Don't Miss Executive 2 BR, 2 WR Condo Apartment Near Square One In The Heart Of Mississauga*** Walking distance to Square One Mall, Transit, Community Center, Schools, Library, Grocery, Theatres, Walking Trails, Banks, Restaurants, Etc. The Open Concept 9 Ft Ceiling Living/Dining Opens To A Private Balcony With Great Views Perfect for Entertaining. Stainless Steel Appliances - Fridge, Stove, OTC Microwave Are Brand New. Dishwasher Replaced June 2024. Master Bedroom Has A Large Double Closet. Both Bedrooms have Full Size Windows. **EXTRAS** ***All Utilities Including Hydro Included in Maintenance Fees***. Freshly Painted, Fantastic Amenities, Minutes To Go Station, Hwy 403, QEW, Schools, One Underground Parking & Locker Included. Just Move In & Enjoy!! (id:24801)
Right At Home Realty
405 Scott Boulevard
Milton, Ontario
A rare find turn key bright, open concept 4 bedroom detached house in the most desirable area of Milton. A large 2 bedroom legal basement apartment with separate entrance. Over 3200 sqft living space. It is a show stoper! 4 Bedroom Home With Upgrades By Arista! Bright And Modern! Cathedral Ceiling Entrance With Rich Hardwood Floors And Oak Staircase. Modern Kitchen With Extended Cupboards, Granite Counter, Stainless Steel Appliances! Large Eat-In With Walk Out To A Fenced Backyard! Great Room With Gas Fireplace. Master With Full Ensuite. 2nd Floor Computer Niche/den/office. Main Floor Laundry! 9' Ceilings, Upgraded California Shutters Through Out. New roof May 2025, and much much more.. Seeing is believing. Basement is currently rented for $2000. Vacant possession will be provided. (id:24801)
Right At Home Realty
4 - 3556 Colonial Drive
Mississauga, Ontario
Only 2 years old and highly upgraded stunning townhouse features a modern and functional open-concept layout with large windows providing abundant natural light. The main floor boasts wide plank engineered laminate flooring, while the upgraded kitchen is equipped with quartz countertops, a ceramic tile backsplash, and stainless steel appliances. Upstairs, the spacious master bedroom includes a 4-piece ensuite, with a second full bathroom and laundry on the second floor. Enjoy the added luxury of a private rooftop terrace, perfect for entertaining or relaxing outdoors. Located steps from shopping, eateries, Costco, Walmart, U of T, Credit Valley Hospital, and public transit. Easy access to highways and the new Ridgeway Plaza. Tenant pays utilities and hot water tank rental. High speed Internet is included. (id:24801)
RE/MAX Real Estate Centre Inc.
72 - 50 Edinburgh Drive
Brampton, Ontario
Welcome to this stunning end-unit 3-bedroom, 4-bathroom condo-townhouse, offering one of the best locations in the complex! This bright and spacious home features a fully finished walkout basement that backs onto a serene ravine, offering peaceful views and added privacy. From the moment you step inside, you'll be impressed by the thoughtful layout, natural light, and quality finishes throughout.The main floor showcases an open-concept living and dining area with elegant hardwood flooring, perfect for relaxing or entertaining guests. A bay window adds charm and floods the space with light. The modern kitchen is equipped with stainless steel appliances, ample counter and cabinet space, a stylish backsplash, and a convenient breakfast bar. A second bay window in the kitchen overlooks the private ravine and opens to a deck perfect for morning coffee or evening BBQs.Upstairs, the large primary bedroom features a walk-in closet, its own bay window, and a 4-piece en-suite bath for your comfort. Two additional generously sized bedrooms and a full bathroom complete the upper level.The professionally finished basement, completed by the builder, offers a walkout to a private patio surrounded by nature ideal for a home office, recreation room, or media space. Theres also a 2-piece bathroom and abundant storage space.Enjoy the convenience of a single-car garage with direct interior access, a private driveway, and visitor parking nearby. Bay windows on all three levels enhance the character and brightness of this exceptional home. Don't miss this rare opportunity to own a beautifully maintained, move-in-ready home in a sought-after, family-friendly community. Book your private showing today! (id:24801)
Executive Real Estate Services Ltd.
Upper - 214 Park Lawn Road
Toronto, Ontario
Furnished, Upper Unit In High Demand Neighborhood, Separate Living & Dining Room, Updated Bathroom And Kitchen With Breakfast Area, Newer Windows, Thousands Spent On Renovations, Easy Access To DownTown And Mins From Lake On. Ideal For Young Professional Couple/Family, Move-In Condition! Tenant Pay Half Heat And Hydro, 1 Parking Spot In Front , Access To Garage, Backyard And Laundry Share With Lower Unit. (id:24801)
Sutton Group-Admiral Realty Inc.
Ph18 - 339 Rathburn Road W
Mississauga, Ontario
Penthouse views with this modern 1 bedroom, 1 bathroom condo offering approximately 585 Sq ft(+ Balcony) of stylish, open-concept living space. Built in 2017, this well maintained unitfeatures a functional layout with no carpet throughout and a private balcony with unobstructedviews perfect for relaxing. It also offers the convenience of in-suite laundry, a reservedparking spot, and a locker for extra storage, all with an affordable maintenance fee.Residents enjoy a full range of resort style amenities including an indoor pool with sauna,Tennis courts, a fitness and aerobics center, an indoor party room, and an outdoor terrace forentertaining and socializing. This home is located just steps from Square One, SheridanCollege beautiful parks and top-rated schools, with easy access to Highways 401, 403 and 407for seamless commuting. Downtown Toronto is just 30 minutes away. Welcome home! (id:24801)
Keller Williams Legacies Realty
901 - 812 Lansdowne Avenue
Toronto, Ontario
Lovely, large open concept one-bedroom condo in Davenport - recently described as one of the coolest neighbourhoods in the world!. Stunning, unobstructed skyline view plus wide open-concept layout make this a winner. It has a great balcony. dark laminate floors along with granite countertops, stainless steel appliances and ensuite laundry. Add the fact that it's steps to the subway, there's Grocery, Shoppers and Dollarama within 100 metres and you have a real hidden gem. Included parking AND locker mean no compromise and excellent value for money. (id:24801)
Kic Realty
147 Yates Drive
Milton, Ontario
Bright & Private 1-Bedroom Basement Apartment for Lease Separate Entrance. Looking for comfort, privacy, and convenience? This new 1-bedroom basement apartment checks all the boxes! Apartment Features: Bright and spacious bedroom with large upgraded windows Spotless washroom with modern finishes Fully equipped kitchen with fridge, stove & ample storage Private separate entrance Includes 1 parking spot Clean, quiet, and well-maintained home Prime Location: Family-friendly neighborhood Close to public transit, schools, shopping, and parks Quick access to major highways Rent + 30% of the Utilities Available Immediately (id:24801)
Homelife/miracle Realty Ltd
327 - 1575 Lakeshore Road W
Mississauga, Ontario
Rich quality features and upgrades throughout this gorgeous corner unit with unobstructed southeastern views! The entry foyer leads to an open private space that is ideal for a computer center. Living room floor to ceiling custom built wall unit has electric fireplace, TV outlet, storage plus indirect lighting over open display cubes. Walk-out to balcony from corner dining area, beautiful large surround windows. The Kitchen is marvelously complete! Stainless steel appliances, double door fridge, pot drawers, extra shelves, cupboard organizers, granite counters, large island plus a built-in credenza with upper shelves. Primary bedroom, 3-pc ensuite, organized walk-in closet and blind on remote. This split bedroom model also has a 4 pc bath with jetted tub. Full size washer/ dryer. Hardwood throughout. Parking space, electric car charger, locker on suite floor. Conveniently located this well designed 2-bedroom condo is filled with custom upgrades and so much more! (id:24801)
Royal LePage Realty Plus
104 - 2388 Khalsa Gate
Oakville, Ontario
Beautifully upgraded ground floor unit with rare direct access from your private attached garage - no stairs, total convenience! Enjoy a bright and airy open-concept layout with soaring 10' ceilings, oversized windows, and stylish laminate floors throughout (no carpet!). Featuring 2 spacious bedrooms, 2 full bathrooms, a sleek modern kitchen with granite counters, island with breakfast bar, and stainless steel appliances, plus in-suite laundry. Comes with 2 parking spots (garage + driveway) and a large storage locker. Tucked away on a quiet interior street in a top-rated school zone, just steps to transit and minutes to major highways. A must-see! Tenant pays all utilities and must provide tenant insurance. (id:24801)
Right At Home Realty
2502 - 3100 Kirwin Avenue
Mississauga, Ontario
WOW....PRICED TO SELL!! Enjoy spectacular private balcony views of Lake Ontario and the Toronto skyline from this bright and spacious 2-bedroom, 2-bathroom corner suite that boasts almost 1,200sq ft of living space. Ideally located with convenient access to public transit, future Hurontario LRT, Cooksville GO Stn, Hwy 403/QEW, Square One shopping, and an array of restaurants, this well-appointed home is the perfect combination of urban living with scenic tranquility. Enjoy the gorgeous updated kitchen and bathrooms, California shutters throughout, and a primary bedroom complete with a large walk-in closet and a 4-piece ensuite. Two secured underground parking spots located right by the elevators add exceptional value! Situated in a well-managed building set on 4+ acres of beautifully landscaped, lush park-like grounds, residents enjoy resort-style amenities including an outdoor pool, tennis courts, recreation and party rooms and loads of visitor parking for your guests. Very reasonable maintenance fees include all utilities, CableTV & internet. A rare blend of comfort, style, and convenience - this is Mississauga living at its best! **Please See Virtual Tour For More. (id:24801)
Main Street Realty Ltd.
3230 The Credit Woodlands
Mississauga, Ontario
Welcome to this bright and spacious 3-bedroom Townhome! Nestled in a prime location, Steps from school, UTM, Erindale Go Station and parks. Bus Stop Is Right By The Door! Easy Access To highways. (id:24801)
Right At Home Realty
709 - 345 Wheat Boom Drive
Oakville, Ontario
Step inside this perfectly laid out, ready to move in, amazingly priced 1 bedroom suite at Minto's Oakvillage community. Enjoy the wide open views from the balcony and even see the lake on a clear day. Unit features 9' ceilings with all the luxury finishes you expect. Smart building offers keyless entry and suite controls from your phone. Great gym and party room on site. Compare the maintenance fees here to other nearby buildings. 1 underground Parking spot is included. (id:24801)
RE/MAX Condos Plus Corporation
416 - 1808 St Clair Avenue W
Toronto, Ontario
This is your chance to live in the heart of St. Clair West! Enjoy a brand-new, never-before-lived-in luxury condo filled with natural light, modern appliances, and sleek finishes, plus fantastic building amenities. The spacious, open-concept layout gives the unit a bright and airy feel. Step outside your door to the St. Clair streetcar, Corso Italia, and Stock Yards shopping all just a short walk away. Dont miss out on this incredible opportunity to call this place home. Building amenities include a rooftop BBQ terrace and party room, outdoor firepit lounge area, games room, exercise room, and pet washing station. (id:24801)
Royal LePage Signature Realty
306 - 45 Silverstone Drive
Toronto, Ontario
Location! Location! Location! Welcome to our spacious 2 level Suite. This beautifully upgraded 3-bed, 2-bath residence boasts an inviting open-concept layout that maximizes space and natural light. Displayed with newly renovated Laminate Flooring throughout the Living Room, Dining Room & Bedrooms, it also features a convenient ensuite laundry and W/O to a large balcony. Excellent neighborhood with steps to all age Schools, recreational community center's, Library, Public Swimming Pool, Malls, Grocery Stores, Tim Hortons, Fast Food restaurants, 23 Division Police Station, Toronto Transit For Easy Commute To Humber College, York University, Etobicoke General Hospital, Toronto Pearson Airport. Close to main Hwy's:401, 407, 409, 427 and 27. In addition to the finch LRT Project that will soon be ready, making for an easy commute to the Downtown Core. (id:24801)
Century 21 People's Choice Realty Inc.
40 Sixth Street
Toronto, Ontario
Un-replicable Custom Home Steps Away From Lake Ontario in West Toronto.Construction On New Foundations.Over 4,000 SQFT Of Finished Living Space, Well Designed Floor Plans W/ High Ceilings On 4 Levels. 4+1 Br's, 5 Wr's, Large Windows, Finished Backyard W/ Outdoor Kitchen.Large Walk-In Closets. Wr/s Equipped W/ Heated Floors, Large Floor To Ceiling Tiles & Smart Toilets. Mono-beam Stairs W/ Motion Lighting. Primary Bedroom Is A Private Floor Spanning 900 SQFT Of Multi-Function, Retreat-Style Living. 2+1 Kitchens, Ilft-long Quartz waterfall Island. Lower Level EquippedW/ Radiant Heated Floors & 2nd Laundry Rough In, Can Be Enjoyed By Owners Or Serve As An Investment Rental UnitAccessible Through A Separate Entrance. 3Marble Fireplaces, 3 Car pkg + A Car Lift Can Be Installed, 2 Balconies, 2HVAC/AC Systems, Security System, Skylights, Central Vac, Full Spray Foam Ins., Smart Blinds, Smart Garage Doors Lake Access At End Of A Quiet Street, Minutes To HWY, TTC, Shopping, & Schools. Bright & Sunny Eastern & Western Exposure, Steps Away From The Lake, Central Vacuum Rough In, Speakers Rough In, Home Theatre Rough In, Security System, Backyard Hot tub rough in, outdoor tv rough in, Top Of The Line Fisher & Paykel Appliances, Smart Home Blinds,2 Furnaces & 2 AC, Heated Floors, Floor To Ceiling Tiles, Combi Boiler (Owned, not rental), Staging Furniture Available On Request, Spacious Second Floor Laundry Room/ Security Room, Basement Laundry Rough In. (id:24801)
Right At Home Realty
2705 - 1 Elm Drive W
Mississauga, Ontario
This stunning corner two-bedroom condo in the heart of Mississauga's most desirable City Centre area offers incredible value for its size, featuring a spacious and well-designed split bedroom layout with two full baths, 9-foot ceilings, and beautiful solid hardwood flooring throughout. The bright and airy corner unit is filled with natural light, thanks to its large windows and walkout balcony, which showcases breathtaking south-facing panoramic views from downtown Toronto to Lake Ontario. The prime bedroom boasts an ensuite bathroom, while the living and dining room combo is surrounded by expansive windows, complemented by a second full bathroom adjacent to the spacious second bedroom. Freshly painted. Proudly offered by the original owner, who has meticulously maintained the condo in excellent condition. Residents of this luxury building enjoy top-tier amenities, including a gym, sauna, indoor pool, party room, games room, and 24-hour security for a safe, comfortable lifestyle. Perfectly located steps from the future LRT, GO Station, Square One Shopping Centre, and major highways (QEW & 403), this condo offers unmatched convenience. Whether you're a first-time buyer, investor, or downsizer, this spotless corner unit in a well-managed Daniels building is a rare find, featuring a large balcony with serene courtyard views, an ensuite laundry, and no carpet anywhere. Enjoy a family-friendly neighbourhood with schools and daycare within walking distance, plus spectacular skyline views and even fireworks from your private vantage point! Don't miss this opportunity to own a bright, move-in-ready gem in one of Mississauga's most sought-after neighbourhoods. Parking & Locker Included. Easy to show! Some images are virtually staged/furnished as Artists Concept. (id:24801)
Sutton Group Quantum Realty Inc.
115 - 210 Sabina Drive
Oakville, Ontario
Must See! A Great Property to Call Home! Great Gulf-built sunny corner unit featuring an open-concept layout with 1000 sq. ft. of luxury finishes and upgrades, boasting bright south-east views.2 bedrooms + 2 full bathrooms with 9' ceilings, floor-to-ceiling windows, and a private terrace overlooking the pond. Gourmet kitchen with center island, granite countertops, breakfast bar, and stainless steel appliances. Primary bedroom with his & her closets and a 5-piece ensuite. Ideally located near schools, parks, and public transit. Walking distance to Superstore, Walmart, and shopping plaza. Just minutes to Sheridan College, hospital, community center, and highways 403/407/QEW. (id:24801)
Century 21 Landunion Realty Inc.
First And Second Floor - 4845 Potomac Court
Mississauga, Ontario
Immaculate Quiet Detached House On Cul-De-Sac. Approximately 3,000 sqft semi-furnished house for lease!!! Gorgeous Private Ct Close To Sq1 Shopping Malls, Schools, And Outdoor Activity. Thousand Spent On Upgrades, Big Rooms No Carpet In The House. Pot Lights On The Main Floor, A Large Dining Room, Upgraded Kitchen, Best Location In Mississauga For Growing Family Or 4-5 Working Professionals, Large Driveway 4 (2+2) Parking Spots 70% Utilities. close to the transit, parks, schools, and a shopping center. NO STUDENTS PLEASE. Available immediately. formal living and family room, fireplace in the family room. main floor laundry, eat in kitchen, 2 master bedroom with 5 pc ensuite and walk-in closet. S/S appliances. Fenced backyard. Looking For AAA Client. (id:24801)
Century 21 People's Choice Realty Inc.
309 - 346 The West Mall
Toronto, Ontario
Opportunity for first time buyers to stop paying expensive rent and start building equity or empty nesters to now begin enjoying their equity!!! Spacious 3 bedroom corner unit on sunny southwest quiet side of well maintained small building in prime central Etobicoke. Large balcony, enclosed kitchen with eat-in area. 2 Baths. Lots of storage space. Low maintenance fees only $636.00 per month includes heat, water, building insurance, common elements and property taxes!! Low rental rates for indoor/outdoor parking. Close to TTC, highways, Sherway Gardens and other shopping, parks, trails and schools. Rarely offered unit in building!! Decorate to your own taste and watch your equity work for you!! (id:24801)
Homelife/cimerman Real Estate Limited
1807 - 1 Valhalla Inn Road
Toronto, Ontario
Luxurious 2-bedroom, l-bathroom corner suite with stunning floor-to-ceiling windows offering unobstructed panoramic views. This bright and spacious unit features a thoughtfully designed open-concept layout with split bedrooms for added privacy. The modern kitchen boasts sleek granite countertops, stainless steel appliances, a built-in pantry, and ample storage space. The living and dining area flow seamlessly, creating an inviting atmosphere perfect for entertaining. Step out onto the private balcony to enjoy breathtaking cityscapes. Additional features include ensuite laundry, one underground parking space, and a secure locker for extra convenience. Residents enjoy access to state-of-the-art amenities, including an indoor pool, sauna, fully equipped gym, and much more. Conveniently located with easy access to major highways, downtown Toronto, schools, parks, Sherway Gardens, the Airport, Kipling Subway Station, and GO Transit. Experience modern living at its finest! (id:24801)
Royal LePage Signature Realty
121 Fourth Street
Toronto, Ontario
Exceptional 10-unit investment property in South Etobicoke. Completely renovated in 2018, featuring new wiring, plumbing, and modern kitchens with quartz counters and stainless steel appliances. Each unit includes in-suite laundry and A/C. The basement's height is 7.6 feet, and a security system with 6 cameras provides peace of mind. A 2020 roof and 6 parking spaces complete this impressive offering. The total square footage, as per floor plans, measures an impressive 6,648 square feet. The property's location adds to its appeal, with its proximity to the waterfront, walking/cycling trails, schools, Humber College's Lakeshore Campus, and public transit (including GO Train access). The existing mortgage is available for takeover at a rate of 3.30% with a maturity date at the end of 2028. (id:24801)
Right At Home Realty
811 - 2720 Dundas Street W
Toronto, Ontario
The Gem of The Junction. This Exquisite Sub-Penthouse is Far From Your Typical Cookie-Cutter Condo. To Begin With, Its a True-Blue, Legitimate Three Bedroom Suite Spanning Nearly 1,300sf. Its Flawless Floor Plan Accommodates Every Type of Tenant, From Professionals Needing a Designated WFH Area, To Young Families With a Child or Two, To Empty Nesters Looking to Downsize Without Compromise. A Substantial Terrace, Complete with Water, Gas and Electrical Outlets, Only Adds to the Adoration. The View is Beyond Breathtaking. Unobstructed Sightlines to the South Frames the Entire City Skyline. Natural Light Soaks in From Every Corner While the Nearly 11ft Ceilings Amplify the Sense of Space. The Fluid, Almost Minimalist Design Doesnt Scrimp on Superb Finishes. Walnut Cabinetry with White Oak Flooring Throughout is a Nice Start. Charcoal Soapstone and Bianco Matte Porcelain Make for Incredible Compliments. Ingenious Upgrades Like the Kitchen Island Extension Add to the Form and Function. (id:24801)
Sage Real Estate Limited
1108 - 3 Marine Parade Drive
Toronto, Ontario
Elegant Corner Suite at Hearthstone by the Bay Refined Retirement Living! A rare opportunity to own a sophisticated 2-bedroom, 2-bath corner residence in Hearthstone by the Bay- Etobicoke's premier retirement condominium community. This bright, northeast-facing suite offers an abundance of natural light and partial views of Lake Ontario. Enjoy the freedom of condo ownership, paired with the convenience of curated services designed to enhance your lifestyle. The mandatory monthly Club Fee includes weekly housekeeping, dining room meal credits, 24-hour access to an on-site nurse, engaging fitness classes, social programs, and a private shuttle to nearby shopping and local amenities. Need more support down the road? Simply tailor your services as you go pay only for what you need. A flexible, elevated approach to retirement living that stands apart from traditional options. A warm, welcoming home in a truly exceptional community. Don't miss out.*Mandatory Service Package Extra **EXTRAS** Mandatory Club Fee: $1923.53 +Hst Per Month. Includes a Variety of Services. Amenities Incl: Movie Theatre, Hair Salon, Pub, Billiards Area, Outdoor Terrace. Note: $265.06+Hst Extra Per Month for Second Occupant. (id:24801)
Royal LePage Real Estate Associates
140 - 1005 Dundas Street E
Oakville, Ontario
Welcome To The Wilmot A Brand New, Modern Condo Featuring 2 Bedrooms, 2 Full Bathrooms, And A Spacious 200 Sq Ft Private Terrace. This Beautifully Designed Unit Offers A Functional Open-Concept Layout, Contemporary Finishes, A Sleek Kitchen With Quartz Countertops And Built-In Appliances, In-Suite Laundry, And A Smart Home System For Added Convenience. Includes 1 Parking Space And 1 Locker. The Building Is Fully Equipped With Bell Fibre High-Speed Internet And Offers Premium Amenities Such As A State-Of-The-Art Gym, Yoga And Wellness Studio, And A Rooftop Garden With Lounge Areas And BBQs. Perfectly Located In The Heart Of Oakville, Close To Shopping, Transit, Parks, And Top-Rated Schools. A Fantastic Opportunity For First-Time Buyers, Downsizers, Or Investors. (id:24801)
Homelife Frontier Realty Inc.
Bsmt - 67 Commodore Drive
Brampton, Ontario
Beautiful 3 bedroom Basement unit In Prestigious Credit Valley Community; Near Mt Pleasant Go Station, Schools, Walmart/Home Depot. (id:24801)
Keller Williams Portfolio Realty
1212 - 451 The West Mall Drive
Toronto, Ontario
Client RemarksAMAZING VALUE!!!!!! Updated and Spacious one bedroom suite in desirable and well managed Sussex House! A must see with over 800 sq ft of living space and tasteful and neutral quality upgrades. The Large bedroom is able to accommodate a King size bed and Dressers and boasts a roomy walk in closet. The open concept Living and Dining rooms are equally large ...Perfect for those that like to entertain! The kitchen has been updated and features Stainless appliances and In-suite laundry. The updated 4 pc bathroom features modern ceramic floors and tub surround. The open balcony offers some of the best views in the building with a Stunning Panoramic view of the Toronto Skyline. Building amenities include a heated outdoor pool, tennis courts Gym Sauna and much more !!! **EXTRAS** Existing Stainless Fridge, Stainless Stove, Washer, Dryer, Window Air conditioner. (id:24801)
Royal LePage Signature Realty
20 - 5050 Intrepid Drive
Mississauga, Ontario
Updated 2-bed, 3-bath Condo Townhouse In Family-friendly Churchill Meadows! Bright Open-concept Living And Dining Area With Walkout To A Private Patio. Modern Kitchen Features Stainless Steel Appliances And Plenty Of Storage. Two Spacious Bedrooms - Primary Bedroom With 4-pc Ensuite Bath. Enjoy A Family-friendly Neighborhood With Easy Access To Churchill Meadows Community Centre And Mattamy Sports Park, Erin Mills Town Centre, Credit Valley Hospital Conveniently Located Near Top-rated Schools, Parks, Shopping, Public Transit, And Just Minutes To Major Highways. (id:24801)
Forest Hill Real Estate Inc.
Upper - 1025 Barclay Circle
Milton, Ontario
Lovely Freehold, End Unit Townhome Features 3 Beds 3 Baths And Boasts Over 1500 Sq Ft Above Ground. M Floor Incl Garage Access, Powder Room And Sep Family Room. The Oversized Kitchen Features Loads Of Cupboard Space And Access To Fenced Yard W/ Patio, Garden And Green Space. Walk Upstairs To The Master W/ Walk-In And Ensuite Bath Featuring A SoakerTub. 2nd Floor Also Includes Upper Level Laundry 2 Additional Generous Sized Beds + Full Size Bath. Upper Level Tenant to pay 75% of Water and Hydro (including Hot water Tank rent); 80% On Gas. Fridge , Stove, Dishwasher ,Washer Dryer Exclusive for upper level Tenants (id:24801)
Royal LePage Signature Realty
510 - 408 Browns Line
Toronto, Ontario
Step inside and be surprised, this isnt your typical condo! With over 700 sqft of living space, this 1 bedroom + den, 1 bath unit gives you the kind of space and layout thats hard to find. The den is perfect for a home office or guest room, and the open balcony lets you enjoy fresh air right from your living room. Plus, youll have the convenience of underground parking. A unique layout, plenty of room to live comfortably, and a place youll be proud to call home. It's a 10-minute drive from Pearson Airport, 3 minutes from Sherway Gardens, and 4 minutes from the lake! Restaurants are within a 30-second walking radius. (id:24801)
RE/MAX Noblecorp Real Estate
724 Atoka Drive
Mississauga, Ontario
Welcome to 724 Atoka Drive, a rare offering in prestigious Lorne Park, tucked quietly at the end of a private cul-de-sac. This residence boasts nearly 4500 SF and rests on a sprawling half-acre lot with a landscaped pond, cascading water feature, and multiple outdoor living zones designed for both entertaining and quiet retreat. As you enter, soaring 9' - 15' ceilings and oversized windows flood the home with natural light. The main floor features formal living and dining rooms with rich hardwood floors, a cozy family room with gas fireplace and vaulted ceilings, a bright home office, and a gourmet granite kitchen with stainless steel appliances, custom cabinetry, and an expansive island, perfect for hosting or everyday living.Above, four spacious bedrooms await, including a luxurious primary retreat with pot lights, large walk-in closet, and a spa-inspired ensuite featuring heated floors, dual vanities, glass shower, and a freestanding tub. The three additional bedrooms include ensuite / semi-ensuite access and ample closets, promising privacy and comfort.The finished lower level provides a versatile rec room, fitness area, and a private bedroom with ensuite ideal for guests, in-laws, or teens and a separate entrance.Outdoors, enjoy a covered patio, fire pit lounge, hot tub cabana, and open lawns where children can play. The tranquil pond and mature trees create a private, resort-like atmosphere. Yet, just minutes away are the winding trails of Rattray Marsh, lakeside sunsets at Jack Darling Park, boutique dining in Port Credit Village, and quick QEW/GO access for effortless downtown commute. (id:24801)
Sam Mcdadi Real Estate Inc.
911 - 385 Prince Of Wales Drive
Mississauga, Ontario
Spacious/Well Maintained 2 Bedroom 2 Bathroom!! Open Concept Floor Plan W/ Modern Kitchen W/ Stainless Steel Appliances & Granite Counter Top Overlooking The Living/Dining Room W/ Walkout Corner Balcony. 2 Spacious Bedrooms W/ Tons Of Natural Light! Daniel's Built Chicago Building With Rooftop Deck,Party Room,Gym, Pool,Cinema Room And More!Comes With Parking And Locker. A Must To View! (id:24801)
Cityview Realty Inc.
Th12 - 4055 Parkside Village Drive
Mississauga, Ontario
Luxurious Condo Townhouse Unit In The Heart Of Mississauga-Square One. Modern 3 Bed plus Den, Steps To Sq1, Library, Ymca, City Hall, Living Arts Centre, Sheridan College & More. Total Living Space 1488 Sft On 2 Levels. High End Materials, Main Fl 9Ft High Ceiling. Engineering Wood Flooring T/Out. Upgraded Custom Kitchen W/Over-Height Upper Cabinets. All Bedrooms Walk Out To Private Balcony or Patio, Amazing Location (id:24801)
Orion Realty Corporation
342 - 3062 Sixth Line
Oakville, Ontario
This stunning corner 2-bedroom, 2-bathroom condo townhome offers a perfect blend of comfortand functionality. The main level features an open-concept living and dining area with laminate flooring throughout, complemented by a modern kitchen with stainless steel appliances and a convenient breakfast bar. The upper level includes two generously sized bedrooms with east exposure and a full 4-piece bathroom. The highlight of this home is the private rooftop terrace a rare feature providing peaceful pond views and ample space for outdoor enjoyment. Located close to parks, trails, schools, Oakville Trafalgar Memorial Hospital, public transit, shopping, and major highways (407 & 403), this property offers both tranquility and easy access to everyday amenities. (id:24801)
RE/MAX Realty Services Inc.
1202 - 3200 William Coltson Avenue
Oakville, Ontario
Exceptional Corner Suite at Upper West Side Condos by Branthaven Joshua Meadows. Step into contemporary elegance with this bright and spacious 960 sq. ft. corner unit, thoughtfully designed for modern living. Located in the highly sought-after Upper West Side Condos, this 2-bedroom, 2-bathroom residence offers a rare combination of functionality, style, and comfort. This open-concept suite features 9-foot ceilings, large South East facing windows that flood the space with natural light, and a private balcony, perfect for relaxing or entertaining. The timeless white kitchen boasts generous cabinetry, stainless steel appliances, and a sleek, modern aesthetic that complements any décor. Full-sized in-suite laundry adds everyday convenience. Equipped with SmartONE home technology, enjoy features such as keyless digital entry, integrated smart locks, and a geothermal heating and cooling system offering energy efficiency and year-round climate control for peace of mind. Included with the unit: TWO (2) side by side underground parking spaces. One secure storage locker. Residents have access to resort-style amenities, including: Stylish social lounge with an entertainment kitchen, Yoga studio and a fully equipped fitness center, Impressive 11th-floor chefs kitchen and rooftop terrace with panoramic views. Perfectly situated in the heart of North Oakville, this condo is just steps away from shopping centers, restaurants, grocery stores, parks, and public transit offering a truly walkable, connected lifestyle in a serene and upscale community. This is an ideal opportunity for discerning buyers seeking a turn-key home that blends convenience, smart design, and elevated urban living. High speed internet is included in the condo fees. (id:24801)
Royal LePage Terrequity Realty
50 Bannon Avenue
Toronto, Ontario
Designed by Contempo Studio and built by Saaze Building Group in March 2024, this newly constructed custom residence epitomizes contemporary elegance and timeless sophistication. Its clean architectural lines, floor-to-ceiling windows, and premium finishes define modern design, while meticulous craftsmanship ensures every detail is executed to the highest standard. Nestled in The Kingsway one of Torontos most prestigious neighborhoodsthe home is surrounded by tree-lined streets, grand estate lots, and an architectural landscape rich in Tudor and Georgian influences. Situated on a peaceful, family-friendly cul-de-sac overlooking Lambton Kingsway Park and close to Lambton Kingsway School, the location is truly exceptional. The impressive 215-foot-deep lot creates an urban retreat with a saltwater pool, Jacuzzi, cabana, and lower-level walkout, delivering effortless indoor-outdoor living and entertaining. Boasting over 5,000 sq. ft. of refined living space, the home features Control4 automation, integrated 5.0 surround sound, radiant heated basement and bathroom floors, a steam shower, dual air systems, air purifier, steam humidifier, soft water, and a five-stage reverse osmosis filtration system. The chefs kitchen is outfitted with Wolf and Sub-Zero appliances plus premium hardware. Additional highlights include a home gym, office, laundry on the top floor with basement rough-in, a two-car garage, landscape lighting, and irrigation. Just minutes from Bloor Streets boutiques, cafés, restaurants, top-rated schools, community centres, the Humber River trails, and Home Smith Park, and with easy access to Royal York and Old Mill subway stations as well as major roadways, every convenience is within reach. Experience modern luxury and enduring elegance in a brand-new custom home in one of Torontos most coveted neighbourhoods. (id:24801)
Sotheby's International Realty Canada
1210 - 21 Markbrook Lane
Toronto, Ontario
VERY SPACIOUS 2-BEDROOM + DEN CONDO IN ETOBICOKE. LARGE LIVING ROOM, KITCHEN WITH EAT IN AREA,TWO VERY LARGE FULL-SIZE BEDROOMS WITH TWO FULL BATHROOMS, MASTER BEDROOM HAS THE ENSUITE BATHROOM CLOSE AND HIS AND HER CLOSETS. CLOSE TO TTC BUS STOP AND HWY'S, ABLION MALL, YORK UNIVERSITY, OTHER GROCERY STORES ECT ... (id:24801)
Homelife/miracle Realty Ltd
2306 - 55 Elm Drive W
Mississauga, Ontario
Welcome to your new home in the heart of Mississauga! This bright and spacious condo at 55 Elm Drive offers the perfect blend of comfort and convenience. Enjoy open-concept living with afunctional kitchen that overlooks the living and dining areas - perfect for entertaining. Plus with in-suite laundry, you'll have more time to enjoy all the building's amenities. This building has them all! Stay active in the gym or the tennis courts, take a dip in the pool, or host friends in the party room. Don't forget the rooftop terrace offering beautiful city views! All utilities are included in the rent and you'll have your own parking spot as well. Located in the heart of Square One, you're just steps away from public transit, highways, shopping, dining, and entertainment. 24/7 security surveillance offers peace of mind. Don't miss out on this fantastic opportunity to live in one of Mississauga's most sought-after locations! (id:24801)
Homelife Today Realty Ltd.
1002 - 1063 Douglas Mccurdy Comm Circle
Mississauga, Ontario
Welcome to Rise at Stride in prime port credit! This brand new Spacious 3 bedroom 3 bathroom corner unit at over 1400 sq. ft. is not one to be missed! Amazing views and natural light fill this home with floor to ceiling windows and an open concept ideal for entertaining. Close proximity to GO Station, Lake Ontario, Shopping, Restaurants, Parks and so much more! **EXTRAS** Stainless Steel Fridge, Stainless Steel Stove/Oven, Stainless Steel Dishwasher, Hood vent Microwave, Stacked washer/dryer. (id:24801)
Forest Hill Real Estate Inc.
Th 2 - 4 The Kingsway
Toronto, Ontario
4 The Kingsway TH 2 offers an exceptional bungalow alternative, combining the ease of single-level living with luxury condo convenience. Enjoy direct access from your private underground parking space right into your own unit no need to enter through a shared lobby. This rare feature ensures maximum privacy and ease of daily living. Flooded with natural light thanks to its prized south exposure, the bright and airy interiors evoke the feeling of sitting in the south of France. The thoughtfully designed split floor plan provides distinct living and sleeping zones, complemented by soaring 13-foot ceilings that amplify the spacious atmosphere.A full-size laundry room offers ample storage and folding space, enhancing everyday functionality. The lower-level recreational area is a standout, featuring a large TV and custom bar, making it the ultimate space for entertaining family and friends.Residents benefit from exclusive white glove services, including valet parking, attentive concierge, and access to high-end building amenities. Designed by renowned architect Richard Wengle and constructed by the trusted North Drive, this residence exemplifies meticulous craftsmanship and elegant design.This nearly 3,000-square-foot home is situated in a prestigious boutique building steps from the Old Mill subway, local shops, and restaurants. Scenic trails along the Humber River connect to the lakefront, while downtown Toronto, airports, and premier golf courses are all within easy reach. Offering privacy, comfort, and convenience, this home is a distinctive choice for refined urban living. (id:24801)
Sotheby's International Realty Canada
Bsmt - 36 Spicebush Terrace
Brampton, Ontario
*PRIVATE BASEMENT IN QUIET COMMUNITY* Come home to your very own fully renovated 2 BED 1 BATH apt with separate side entrance & 1 PARKING! This unit in a beautiful corner lot home has brand new flooring, fresh paint and a contemporary bathroom, a sweet space offering open concept kitchen/dining/living areas + bonus in-suite LAUNDRY ROOM! Spacious large Primary Bedroom fits King bed & furniture. 2nd Bedroom could easily convert to perfect Home Office! (NOTE: Some photos have been virtually staged.) Internet included with Rent -- but TENANT IS RESPONSIBLE TO PAY 30% OF HEAT, HYDRO & WATER UTILITIES. Enjoy the W.J. Clifford park across the street, providing a restful place to walk or listen to nature amidst the peaceful neighbourhood of Credit Valley. Great schools, parks, rec centres for fun family community living! Convenient location to amazing Restaurants, Shops, Pharmacies, Banks, Daycares & Gyms. Driving Range nearby for Golf enthusiasts! Big Box Stores along Bovaird, at McLaughlin and Main intersections. 5 minutes to Mount Pleasant GO Station + ZUM Public Transit on all major streets, access to Downtown Brampton for GO Train Station & Bus Terminal. Clean, vacant and move-in ready, don't miss your chance to snag this great basement unit! (id:24801)
Royal LePage Real Estate Associates
809 - 80 Grandravine Drive
Toronto, Ontario
Welcome to 809-80 Grandravine Dr a bright and well-maintained 3-bedroom, 1.5-bathroom condo offering exceptional value for first-time homebuyers or investors. This spacious unit features a functional open-concept layout with a generous living and dining area, a modern kitchen equipped with ample cabinetry, counter space, and a convenient breakfast bar. The kitchen layout allows for easy movement and practical daily use. All three bedrooms are well-sized, providing flexibility for families, home offices, or rental setups. Enjoy massive private balconies perfect for relaxing or entertaining outdoors. Conveniently located close to schools, parks, shopping, public transit, and major highways, this home offers both comfort and convenience in a well-managed building with strong investment potential. Don't miss out on this fantastic opportunity! (id:24801)
RE/MAX Metropolis Realty
26 Royal Salisbury Way
Brampton, Ontario
Attention Investors And First-Time Buyers! Discover This Legal Semi-Detached Bungalow Registered With The City Of Brampton, Offering An Incredible Investment Opportunity Or Perfect First Home. This Carpet-Free Property Is Located In A Highly Desirable, Family-Friendly Neighbourhood Close To All Amenities, Schools, Parks, And Transit. Featuring Two Separate Units With Tenants Already In Place, This Home Provides Immediate Rental Income A Fantastic Opportunity For Those Looking To Invest Wisely Or Offset Mortgage Costs. Don't Miss Your Chance To Own This Turn-Key Property In One Of Brampton's Prime Locations. A Must-See Home...Book Your Appointment Today! (id:24801)
Royal LePage Premium One Realty
1204 - 86 Dundas Street E
Mississauga, Ontario
Situated at the prime intersection of Hurontario & Dundas in Cooksville, this stunning 1+Den, 2Bath condo combines modern design with unmatched connectivity. Offering 646 sq ft of interior living space plus a 30 sq ft balcony, this suite is thoughtfully designed for both style and function. The primary bedroom features a sleek ensuite, while the spacious den can easily serve as a home office or guest room. With 9-foot ceilings, floor-to-ceiling windows, and an open-concept layout, the home feels bright and inviting. The modern kitchen boasts built-in appliances, quartz countertops, and a matching backsplash, perfect for everyday living and entertaining.Enjoy views of the vibrant Cooksville neighbourhood and the convenience of being just minutes from the future Hurontario LRT & BRT stops, Square One, Sheridan College, UTM, and major highways (403, 401, QEW). This unit also comes with a locker for extra storage. World-class amenities include: 24/7 concierge, gym, outdoor terrace, cabana-style BBQ area, party room, and meeting rooms everything you need for modern urban living in the heart of Mississauga! (id:24801)
Royal LePage Signature Realty
17 Haymarket Road
Toronto, Ontario
Best value detached home in the area. Renovated, fully detached and full of potential, this charming property sits on a spacious 50x120 ft lot on a quiet, family-friendly crescent. Features include marble floors, granite counters, stainless steel appliances, custom backsplash, and large picture windows with scenic views. Walk out from the dining area to a generous backyardperfect for relaxing or entertaining.Separate entrance to a finished basement offers excellent potential for an in-law suite or rental income. Functional L-shaped living and dining layout with hardwood floors throughout. Private driveway with parking for up to 5 cars.Incredible price for a detached home in this location. Close to schools, parks, transit, shopping, and more. (id:24801)
Realty Wealth Group Inc.


