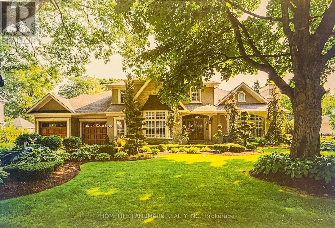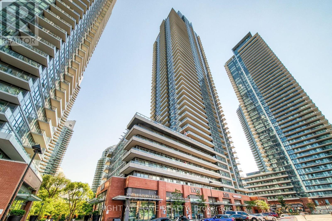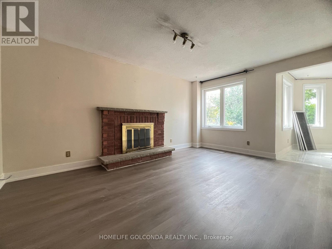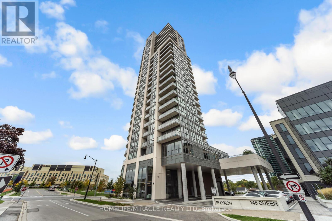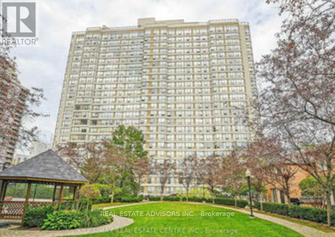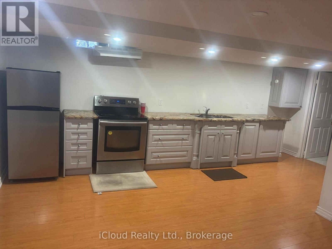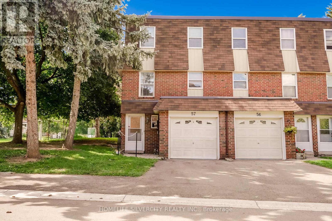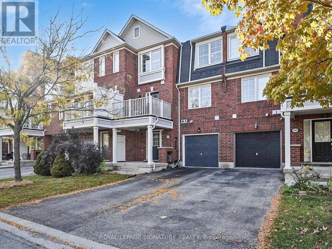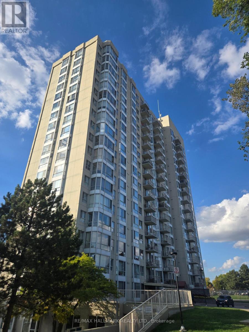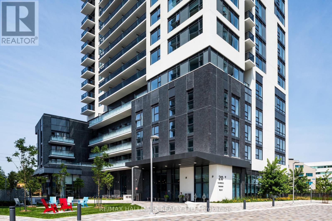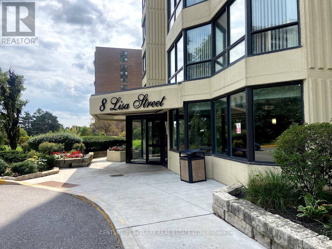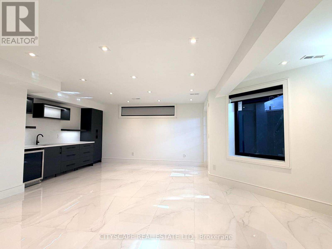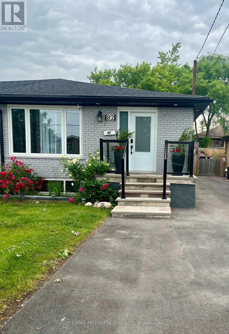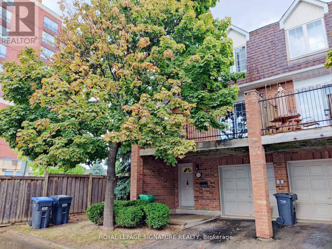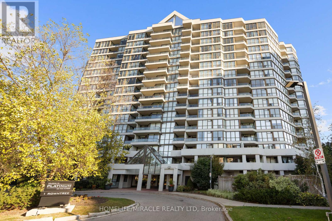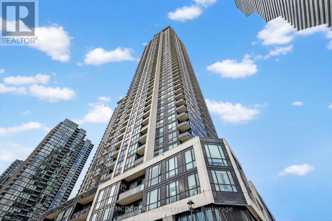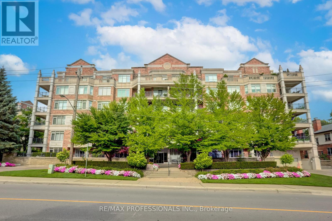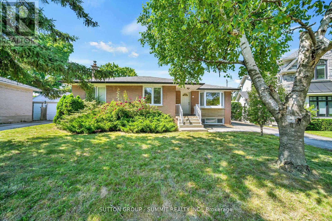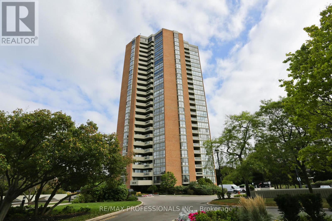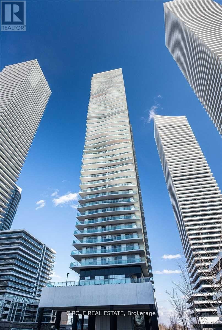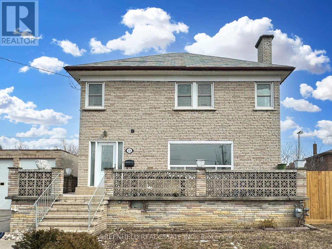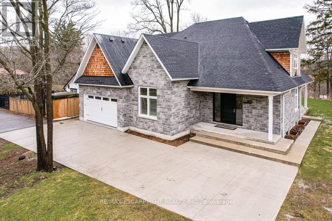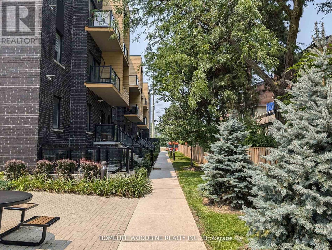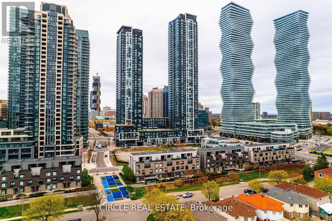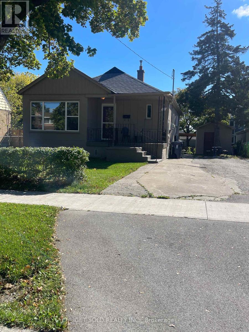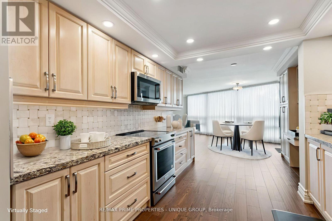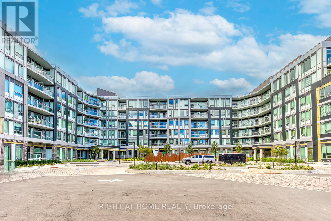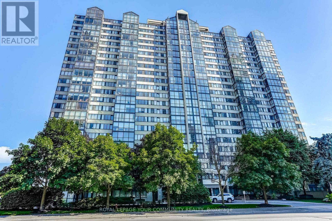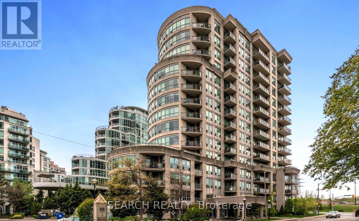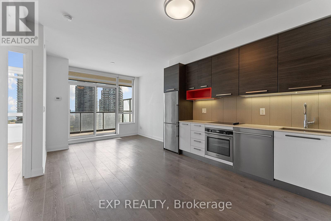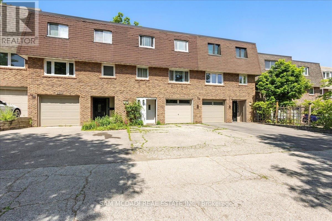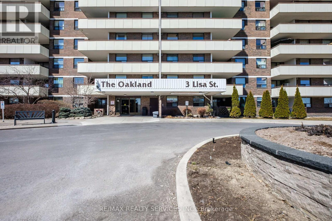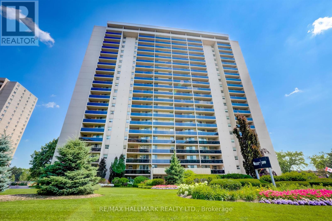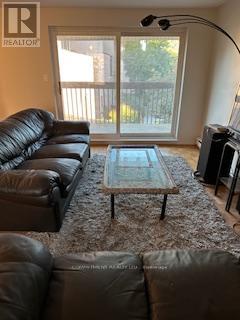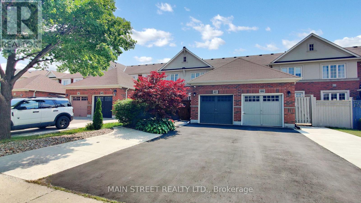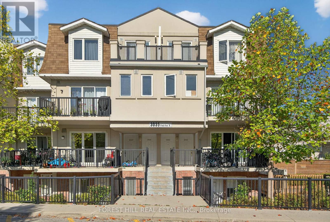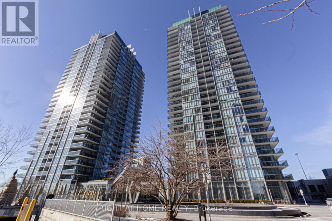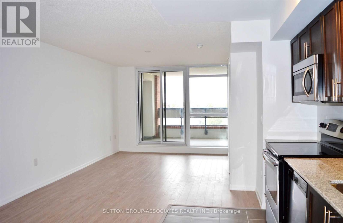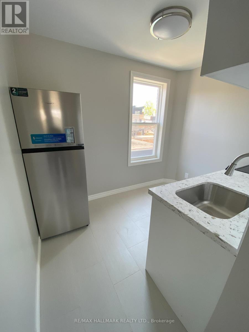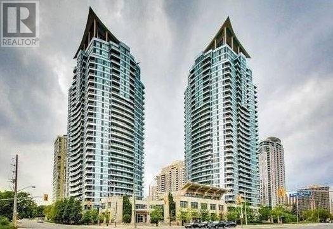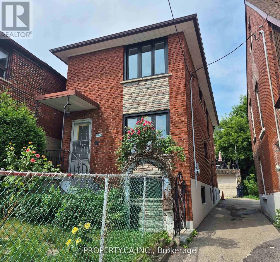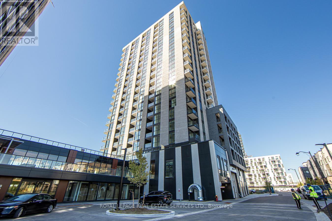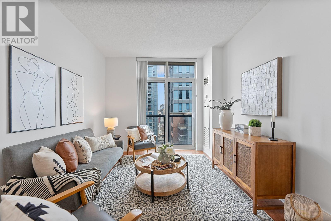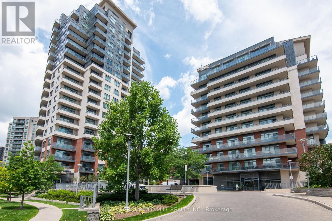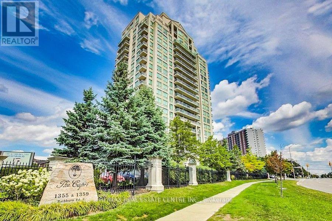55 Ennisclare Drive W
Oakville, Ontario
Located On One Of Oakville's Most Prestigious Streets, Steps To Lake Of Ontario, Next To Gairloch Gardens, Safe For Families With Kids, This Custom Built House Has Main Floor Master B.R. With 5 Pcs Ensuite And Secondary Master B.R. On 2nd Fl., Open Concept Kitchen/Family Rooms W/O To Beautiful Gardens And Inground Swimming Pool, Spacious Separate L/R And D/R For More Formal Entertaining, Side Entry To Large Laundry Mudroom; Oversize Rec. Rm. And Game/Entertainment Rm. In Basement. Best Public And Private Schools Nearby. Newly painted and professional duct cleaning/sanitizing completed. (id:24801)
Homelife Landmark Realty Inc.
3106 - 2220 Lakeshore Boulevard W
Toronto, Ontario
Welcome To The West Lake Residences. Bright and modern 1 bedroom plus den with floor-to-ceiling windows and a private balcony. The openconcept layout maximises space, while the den offers versatility as a home office or guest room. Perfect for first-time home buyers or investorslooking for a well-managed building in a prime location. TTC is at your doorstep, and you're just steps from the GO Station, QEW, and MartinGoodman Trail. Residents enjoy direct access to 30,000 sq. ft. of Club W amenities and retail, including Metro, Shoppers Drug Mart, Starbucks,LCBO, and TD Bank. Building amenities include a 24-hour concierge, indoor pool, spa, sauna, gym, yoga studio, rooftop deck with BBQ area,jacuzzi, squash court, party room, and guest suites. This unit offers modern finishes, resort-style amenities, and everyday convenience. Parkingand locker included. (id:24801)
Right At Home Realty
Upper - 277 Huntington Ridge Drive
Mississauga, Ontario
New Renovated Well Maintained Main + Second Floor 4 Bedroom Detached Home at the Heart of Mississauga. Brand New Flooring on First Floor. Brand New Powder Room, New Bathroom on Second Floor. Lots Of Natural Light. Walk to School, 3 min Drive to Square One and Hwy. Walk to Public Transit. No Smoking. You Got Your Own Laundry On Main Floor. Upper Level Tenant Pay 70% Utilities. (id:24801)
Homelife Golconda Realty Inc.
505 - 15 Lynch Street
Brampton, Ontario
Discover the perfect mix of comfort, style, and convenience at 15 Lynch Street, right in the heart of downtown Brampton. This bright and airy condo features stunning 9 foot floor to ceiling windows that fill the space with natural light, giving it a warm and inviting feel. The modern kitchen is both stylish and functional, with stainless steel appliances, lots of storage, and a handy breakfast bar great for morning coffee or casual meals. The spacious primary bedroom offers a quiet escape, complete with its own 3 piece ensuite for added privacy and comfort. You'll also enjoy the perks of underground parking, a storage locker, and access to top notch amenities. Whether you're walking to nearby schools, grabbing dinner, shopping, or getting on the GO Train, everything you need is just steps away. With easy access to all major highways, this location truly has it all. Don't miss your chance to call this beautiful space home! (id:24801)
Homelife/miracle Realty Ltd
1013 - 55 Elm Drive
Mississauga, Ontario
Unobstructed West View Deluxe Tridel Building-Mgmt On Site, 24Hr Gatehouse Sec.,Renovated Open Concept-Over 1150 S/F,Kit. Updated And Extended.Upgraded Broadloom,Track Lights, Jacuzzi Tub Ensuite,Wired For Sur. Sound,Ensuite Stor. & Laundry. Incl:Fridge,Stove,B/I Dishwasher (id:24801)
Real Estate Advisors Inc.
1185 Prestonwood Crescent
Mississauga, Ontario
Very clean and well-maintained 1-bedroom basement apartment for lease. Located steps from the Mississauga bus stop, grocery stores, Heartland Town Centre, Costco, and major highways. Ideal for a single professional or quiet couple. Non-smokers only. No pets allowed. Private entrance from Garage single door with shared washer/dryer located in a common area near the basement entry. The tenant will pay 30% of all utilities. (id:24801)
Icloud Realty Ltd.
57 - 235 Bronte Street S
Milton, Ontario
Townhouse perfect for the first time buyers or for family. End unit on a dead end Street. Extremely well looked after home, Freshly Painted by professionals, new upgraded Main Bathroom and new carpet. The main entrance is a great size and very bright with a 2 pc washroom. Walk up a few stairs to the good sized living room with access to one of the larger backyards in the complex. The rear yard is all deck. 2nd floor you have a lovely formal dining room as well as a separate eat in kitchen. This is one of the few models in this complex that offers a 2 piece ensuite bathroom and large walk in closet in the Primary bedroom. The remaining 2 bedrooms are both a good size on the upper level The basement is finished for a nice extra living space and the laundry room. The complex is very well managed. This location is close to shopping, hospital, parks and schools. Central Vacuum and water softener never used and as is.. (id:24801)
Homelife Silvercity Realty Inc.
597 Speyer Circle
Milton, Ontario
Bright, Beautiful Spacious Freehold Townhome, Open Concept Living & Dining Room, Good Size Kitchen With Breakfast Ideal For Small Family And First Time Buyers. Bar, Backsplash With Walkout To Deck! Large Master Bedroom With W/I Closet. Spacious Second Room Has A Double Closet, 3 Car Parking, No Sidewalk, Large Foyer, Lots Of Storage! Great Home For Entertaining! Close To Everything Of Importance, Schools, Hospitals ,Shopping & Parks (id:24801)
Royal LePage Signature Realty
1802 - 3077 Weston Road
Toronto, Ontario
Bright and spacious 3-bedroom condo and 2 full washrooms. All utilities and 1 Parking spot included in rent! Large family and dining spaces and your private laundry make this the perfect home. Enjoy beautiful views and conveniently located near major highways 400, 401, and 427, and just 10minutes to Pearson Airport. TTC at your doorstep with easy access to Downsview and Wilson Stations. Steps to Humber River Trails and parks. (id:24801)
RE/MAX Hallmark Realty Ltd.
1509 - 20 Samuel Wood Way
Toronto, Ontario
20 Samuel Wood Offering 2 Months Free Rent + $500 Signing Bonus W/Move In By Nov.1. Light Filled , 581 Sq.Ft. One Bedroom W/Balcony. Timeless Neutral Decor , Quality Fixtures & Finishes, Featuring Stainless Steel Appliances, Quartz Countertops & Vinyl Plank Flooring, Ensuite Laundry. Located In A Transit Oriented Community Steps To Kipling Station, Trendy Shops, Cafés & Restaurants. (id:24801)
RE/MAX Hallmark Realty Ltd.
706 - 8 Lisa Street
Brampton, Ontario
The Ritz Towers Complex ,This Stunning Sun Filled Condo Provides Over 1100 Sq Ft Of Living Space , 2+1 Bedrooms Overlooking Spectacular Grounds, Renovated Chefs Kitchen And Bathroom, Fresh Paint, Close To Grocery Stores, Banks, Public Transit, Schools & 407/410. This Property Offers Amazing Amenities, Indoor & Outdoor Pool, Game Room, Gym, Tennis Courts , Pool Rooms, Squash And Racquet Courts And More . (id:24801)
Century 21 Skylark Real Estate Ltd.
155 Lake Promenade
Toronto, Ontario
Brand New Luxury Lower-Level Apartment Long Branch Waterfront Experience luxury living in this bright, modern open-concept 2-bedroom suite located in one of Etobicokes most sought-after waterfront communities. The spacious primary bedroom features a 4-piece ensuite with a wall-mounted Toto toilet, heated floors, an oversized vanity with a lighted mirror, and a walk-in closet. The second bedroom is equally bright and versatile, with access to a stylish full bathroom complete with high-end finishes and a walk-in shower perfect for guests. Enjoy comfort and elegance with heated floors throughout, soaring ceilings, and a thoughtfully designed layout. The gourmet kitchen boasts built-in stainless steel appliances, quartz counters with a full-height backsplash, under-cabinet LED lighting, a side-by-side fridge with ice maker, and a 500 CFM hood fan. A spacious breakfast nook flows seamlessly into the oversized living and dining area ideal for entertaining. The built-in bar includes modern lighting, a wine rack, pantry, and beverage cooler. Additional features include: HRV unit and tankless water heater (unlimited hot water) Ensuite laundry Walk-out to BBQ area with glass railing and white oak spiral staircase Heated driveway for year-round comfort Location Highlights: Steps to Long Branch Park and Lake Ontario Minutes to biking trails, Port Credit, and trendy restaurants & cafés5 minutes to Long Branch GO Station10 minutes to Pearson Airport20 minutes to Downtown Toronto A rare opportunity to live along Lake Promenade, surrounded by multi-million-dollar homes. Truly a must-see! (id:24801)
Cityscape Real Estate Ltd.
Bsmt - 82 Lanyard Road
Toronto, Ontario
Stunning Renovated 3-Bedroom with Private Entrance Prime Toronto Location! Welcome to this beautifully updated and spacious 3-bedroom, 2-bathroom lower-level offering the perfect blend of comfort, style, and convenience. Featuring a private entrance, this unit boasts a modern kitchen for exclusive use, a dedicated in-suite laundry room, and ample living space ideal for families or working professionals. Enjoy the luxury of two full washrooms, large windows bringing in natural light, and contemporary finishes throughout. Tucked in a family-friendly neighborhood, this home is surrounded by top amenities and schools including St. Basil-the-Great College School, Gulfstream Public School, Toronto Public School, and St. Jude Catholic School. Steps to the TTC, Habitat Arena, places of worship, childcare centers, shopping plazas, and easy access to Highways 400, 401 & 407 make commuting a breeze. Minutes to major malls, community centers, and parks. No pets. Don't miss your chance to live in a highly desirable area with everything you need just around the corner! (id:24801)
RE/MAX Metropolis Realty
33 - 1525 South Parade Court
Mississauga, Ontario
This well-appointed executive end-unit townhome is located in a prime Mississauga location. The home features a kitchen with granite countertops and a stylish backsplash. You'll find beautiful flooring throughout. Enjoy the huge balcony with its mature trees and professional landscaping, offering a great space for outdoor relaxation. The unit includes a full garage with direct entry into the home. You can't beat this location-it's just a short walk from the Erindale GO station, Roseborough Centre. (id:24801)
Royal LePage Signature Realty
307 - 1 Rowntree Road
Toronto, Ontario
Welcome to this bright and spacious 2-bedroom, 2-bathroom condo on the 3rd floor, where natural light, modern finishes, and thoughtful design come together to create an exceptional home. From the moment you enter, the open-concept layout and freshly painted walls set the tone for a warm, inviting space perfect for everyday living. The large living and dining area offers comfort and flexibility, ideal for relaxing after a long day or entertaining family and friends. Upgraded laminate flooring runs throughout the unit, giving it a clean, modern look that is stylish, durable, and easy to maintain. The kitchen is a standout, designed with both function and beauty in mind. Featuring stainless steel appliances, a contemporary tiled floor, and a sleek backsplash, its a space where cooking and entertaining feel effortless. The primary suite is generously sized, offering a private retreat with a large walk-in closet and a beautifully updated 4-piece ensuite that makes every day feel like a spa day. The second bedroom is equally spacious and versatile, making it perfect for children, guests, or even a home office. Both bedrooms are enhanced by floor-to-ceiling windows that flood the rooms with natural light, creating bright, cheerful spaces all day long. The second bathroom has been thoughtfully upgraded with modern fixtures and a luxurious rainfall shower set, adding style and comfort your family will appreciate. One of the highlights of this condo is the expansive covered balcony, a true extension of your living space where you can enjoy morning coffee, unwind in the evening, or entertain year-round, rain or shine. This family-friendly building also offers an impressive list of amenities including a gym, sauna, squash court, tennis courts, and swimming pool, giving you endless options for fitness and recreation without leaving home. With schools, parks, shopping, and transit just steps away, this condo delivers the perfect balance of lifestyle, convenience, and community. (id:24801)
Homelife/miracle Realty Ltd
1706 - 4011 Brickstone Mews
Mississauga, Ontario
Welcome to 4011 Brickstone Mews #1706 where every detail is designed to make you feel at home. Drenched in natural light and framed by sweeping city views, this beautifully laid out condo offers the perfect mix of style, functionality, and comfort right in the heart of Mississauga. Step inside and be greeted by a bright, open concept layout that instantly feels spacious. The modern kitchen features stainless steel appliances, a breakfast bar, and plenty of storage, flowing seamlessly into the living room highlighting floor to ceiling windows that frame panoramic views of Mississauga's iconic skyline. A walkout to the private balcony extends your living space and offers a front row seat to city sunsets. Relax in the primary bedroom featuring a mirrored closet and scenic views of the city. The versatile den can easily be used as a home office, dining area, or cozy reading nook, giving you flexibility to make the space your own. This unit is complete with a 4pc bathroom, ensuite laundry, and one underground parking space. Residence enjoy access to top tier amenities including a 24hr concierge, indoor pool, fitness centre, party / meeting room and more all just steps from Square One Shopping Centre, the Living Arts Centre, dining, schools, and transit. Don't miss the chance to call this inviting and beautifully located condo your own! (id:24801)
Sam Mcdadi Real Estate Inc.
8555 Heritage Road
Brampton, Ontario
ZONED FARM LAND/ COMMERCIAL/ 1/2 acre ,8555 Heritage Rd, Brampton Rare Investment Opportunity! A once-in-a-lifetime chance to own a unique commercial/residential zoned property on the border of Brampton andMississauga! This incredible half-acre lot offers endless potential for investors, developers, or professionals seeking a prime location. The property features a 2-bedroom bungalow that needs some updating, but key improvements are already complete, including a newer roof, furnace, and windows. Surrounded by major developments, close to Trafalgar Outlet Mall, parks, schools, and just minutes to Highways 401, 407, and 410, this location offer sunmatched exposure and accessibilityperfect for a doctors office, dental clinic, or home-based business. RareHalf-Acre Lot , Commercial/Residential Zoning ,Newer Roof, Furnace & Windows Ideal for Medical/Professional UseHigh-Growth Area Border of Mississauga & Brampton? Minutes to HWYs, Shopping, and Amenities Dont missthis exceptional opportunity to invest in one of the GTAs most strategic locations. Unlock the potential of 8555 Heritage Rd today! (id:24801)
Sutton Group - Summit Realty Inc.
503 - 12 Old Mill Trail
Toronto, Ontario
Highly Sought After Address At 12 Old Mill "The Kensington I". Beautiful Low Rise Building With Approx 1756 Sq.Ft. Of Living Space With South-West Exposure; Hardwood Flrs; 9' Ceilings; Wainscotting 2 Bedrooms, 3 Baths & 2 Parking Spaces! Sprawling Covered Terrace Like Balcony That Offers Privacy From The Tree Tops. Steps To Old Mill Subway Station, Ttc Bus, And The Old Mill Hotel. Amenities Include An Exercise Room, Rec Room/Party Room & Car Wash. (id:24801)
RE/MAX Professionals Inc.
465 Seaton Drive
Oakville, Ontario
Excellent Community. Great Schools. Spacious House And Massive Backyard To Enjoy Country side Living In The City. 3 Bed Rooms. The Desirable College Park! Prime Location. Finished Basement With Bedrooms And Washroom. Minutes To Transit & Amenities. Brand New Kitchen. Extras: Fridge, Stove, Washer, Dryer, Tenant Responsible For All Utilities. (id:24801)
Sutton Group - Summit Realty Inc.
601 - 2010 Islington Avenue
Toronto, Ontario
Over 2,000sqft(incl balcony) of luxury, 2 + 1BR condo. Beautiful view of the pool area. Must see this spectacular 9.5 Acre Country-club setting, resort style property. Largest outdoor condo pool in the country, 22,000sqft Rec Centre, Indoor Pool, Sauna, Hot tub, Gym, Squash courts, Billiards, Party Room, Hobby Room. 24/7 Gatehouse and Security. 3 Tennis courts(2 are also pickle ball courts) All inclusive maintenance fee, incl: Bell-Fibe TV & Internet, Heat, Hydro, Water, 2 Underground Parking, and a large exclusive locker. Needs T.L.C. (id:24801)
RE/MAX Professionals Inc.
1806 - 33 Shore Breeze Drive
Toronto, Ontario
Experience breathtaking sea views from this luxurious apartment condominium! This stunning residence features sleek, dark finishes and advanced security, including an alarm system at the front door entrance. Just a short walk away, you'll find bus stops, a variety of restaurants, gas stations, and easy access to the beautiful lakefront, parks, and charming coffee shops. Explore a range of amenities: an impressive gym, a sparkling swimming pool, a relaxing hot tub, a rejuvenating steam room, a state-of-the-art theatre room, and a stylish billboard room equipped with a bar and BBQ stations for entertaining. Don't miss out on this gem come see it for yourself! You're going to fall in love! (id:24801)
Circle Real Estate
3131 Weston Road
Toronto, Ontario
Fantastic central location! Right at Weston Road and Sheppard Ave W. A Proper very large 4 bedroom house. Main floor and 2nd! Private Entrance, private laundry. All new Laminate flooring throughout. Newer appliances. Large fenced private backyard. Very large bedrooms. Extra large eat-in Kitchen! Extra large Living room and Family room with Gas fire place! Large Dining room. Renovated Powder room on main floor! Full size bathroom on 2nd floor. 2 Parking included. (id:24801)
Greenfield Real Estate Inc.
2502 - 15 Viking Lane
Toronto, Ontario
Welcome To 15 Viking Lane, A LEED Gold Certified Tridel Residence Offering High-End Amenities. This Unit has exclusive benefit I.e. 2 PARKING SPOTS. 9 Ft Ceiling. Split Bedrooms Exceptional views as its a corner unit. Conveniently Located Near Supermarkets, Restaurants, Schools, Parks, Hwy & KIPLING SUBWAY STATION! Concierge Building Amenities, Including An Indoor Pool, A Fully Equipped Gym, A BBQ Terrace, A Party Room, A Business Centre, Visitor Parking. Whether you're planning to live here or rent it out, residents love the unbeatable convenience and lifestyle this community offers. Situated in a prime Etobicoke location, you're just minutes from Highways 427, 401, and QEW, with easy access to TTC, and Downtown Toronto. Shops, restaurants, and daily essentials are all nearby, making it an ideal choice for anyone looking to enjoy city living with comfort and convenience. With strong rental potential, and long-term growth, this condo is a fantastic opportunity to step into homeownership or start building your investment portfolio in one of Toronto's most connected neighborhoods. (id:24801)
World Class Realty Point
6121 Guelph Line
Burlington, Ontario
Incredible home backing onto Lowville Park. Walk out your front door to trails and paths, wandering down to Bronte creek. Country living with access to the 401 and 407 . Seven minutes north of hwy 5 Burlington, schools and shopping a short drive away. This home has many features, main floor master, 2 stairways to the basement, separate apartment or in-law suite, 2 huge cold cellars, beautiful Laundry room and large family room. Outside features a wrap around porch with 2 sided gas fireplace. Front entrance has a oversized front door and covered porch, large front steps to concrete driveway. Luxury Certified. (id:24801)
RE/MAX Escarpment Realty Inc.
121 - 1145 Journeyman Lane
Mississauga, Ontario
Bright & Stylish 1- Bedroom Corner Condo Townhouse with a Large Private Patio- Primes Clarkson Location! Welcome to this Charming and bright 1-bedroom, 1-bathroom corner condo townhouse offering an unbeatable combination of comfort, convenience and outdoor space- all in the heart of Clarkson, One Mississauga's most desirable neighbourhoods. Step into a sun- drenched open -concept living space featuring large windows that fill the home with natural light. The thoughtfully designed layout seamlessly connects the living, dining, and kitchen are as perfect for both everyday living and entertaining. Highlights Include: Contemporary kitchen with stainless steel appliances, Quartz countertops, and generous cabinet space ,Spacious primary bedroom with ample storage, Stylish 4- piece bathroom, A rare oversized private patio ideal for outdoor dining, lounging, or entertaining. Unbeatable Location: Just a short walk to Clarkson GO Station for quick access to downtown Toronto. Minutes to local shops, restaurants, and cafes and Close to Highways QEW & 403 perfect for commuters. Includes 1 underground parking space, 1 locker for extra storage and low maintenance living with everything at your doorsteps!. This beautifully maintained unit is perfect for first-time buyers, downsizers ,or investors looking for a turnkey property in a prime location. Don't miss your chance to call this exceptional space home! (id:24801)
Homelife Woodbine Realty Inc.
Ph04 - 4011 Brickstone Mews Road
Mississauga, Ontario
Welcome to your dream home in the heart of Mississauga! This stunning, newly renovated condominium offers an impressive 180 degrees of sunlight and breathtaking views overlooking the vibrant city. Located right in the City Centre, you will have unparalleled access to every amenity you could desire, including Square One Mall, banks, cozy coffee shops, grocery stores, and much more! Step inside and experience the spaciousness of this incredible unit, featuring over 1600 sq. ft. of generous living space. The functional floor plan is perfectly designed for large families, with each bedroom equipped with built-in and walk-in closets, ensuring plenty of storage. Plus, there are three full 4-piece ensuite bathrooms, adding convenience and comfort for everyone. Original engineered hardwood has been recently installed to maintain a warm yet soft touch throughout the condominium. The chef's kitchen is a masterpiece, flooded with natural sunlight and offering incredible views of the city. It features a large basin and ample cabinetry, providing more than enough space for all your culinary needs. The thoughtfully designed layout includes spacious rooms separated by a corridor, ensuring extra privacy and noise isolation between areas. Renovated with a bright and beautiful icy paint that reflects sunlight, this unit stays cool in the summer and warm in the winter- a true oasis to come home to. The condominium itself is packed with exceptional amenities, including a large swimming pool, sauna, gym, library, guest suites, party room, BBQ area, and outdoor terrace- everything you need for an active yet relaxed lifestyle. To top it all off, this unit offers two convenient parking spots on the second floor and additional storage space. Don't miss your chance to secure this incredible property in one of Mississauga's most desirable locations! (id:24801)
Circle Real Estate
Main - 62 Grierson Road
Toronto, Ontario
Welcome to 62 Grierson Road. This bright and cozy bungalow is located in a quiet and sought-after Etobicoke neighbourhood. Featuring a comfortable living area, functional kitchen with plenty of storage, 3 bedrooms and a 4 piece bathroom. Parking for up to 3 cars is included. This home is conveniently located near public transit, highway 401, shopping, schools and the scenic Humber River Trail (id:24801)
Get Sold Realty Inc.
405 - 2010 Islington Avenue
Toronto, Ontario
Professionally renovated throughout with top-tier finishes, this spacious Tridel-built suite offers 1,525 sq. ft. of thoughtfully designed living. The open-concept layout features a split-bedroom floor plan, ensuring privacy for guests or family. The versatile second bedroom easily adapts to a home office, media room, or reading retreat. Enjoy morning coffee on your private balcony with a southeast view. Carpet-free and move-in ready, with ensuite laundry and only six units per floor for added quiet and comfort. Explore the 3D tour and photo gallery to see both partially furnished and space-planned views. This well-managed community includes a gatehouse for peace of mind and a vibrant schedule of social activities. Convenient access to Hwy 401/427 and shopping. __**EXTRAS** Huge locker room 7x10.5x 8.5h 1st locker on P2 next to elevator. 2 tandem parking spots next to elevator. 24-hr security. Maint. fee include all utilities, internet and TV. New windows installed for noise reduction and increased insulation. Luxury Resort-style amenities. __**INDOOR** pool & hot tub, sauna, gym, aerobics/yoga room, squash court, ping-pong room, golf-swing room, library, party/ event room, billiard room (2 tables). __**OUTDOOR** 5 BBQs & Patio, massive swimming pool. 3 Tennis/Pickle Ball courts, lush gardens. (id:24801)
RE/MAX Prime Properties - Unique Group
136 - 2501 Saw Whet Boulevard
Oakville, Ontario
Welcome to The Saw Whet, a brand-new luxury condo residence nestled in the prestigious Glen Abbey community of Oakville. This never-lived-in ground floor suite offers premium convenience, modern comfort, and a lifestyle of ease no elevator needed! Ideal for professionals, students, or downsizers seeking effortless living in a beautifully designed mid-rise building. This 1-bedroom, 1-bathroom unit boasts soaring 12-foot ceilings, an airy open-concept layout, and elegant finishes throughout. The extra-large primary bedroom easily fits a king-sized bed, with ample space for a desk or reading nook. The contemporary kitchen is outfitted with full-sized stainless steel appliances, quartz counters, tile backsplash, and sleek cabinetry, flowing seamlessly into a spacious living area with walkout. As an added bonus, the tenant will enjoy the use of 1 of 18 rare and highly coveted extra large parking spaces and locker combo featuring a 6ft x 10ft x 10ft high storage area. In addition, entertain and relax in style with this unit's EXCLUSIVE private rooftop patio with stunning unobstructed views! Located just minutes from the QEW and Bronte GO Station, commuting is quick and stress-free. Daily errands and weekend plans are a breeze with top-tier shopping, dining, and services all nearby including FreshCo, Sobeys, Metro, Canadian Tire, Oakville Trafalgar Memorial Hospital, and Sheridan College. With central air, in-unit laundry, and thoughtful design throughout, this suite offers both luxury and livability in one of Oakville's most in-demand new developments. Ground floor location means no elevators, no waiting, and added convenience. Immediate occupancy available. A fantastic opportunity to lease in a serene, scenic setting surrounded by nature, golf courses, and walking trails, yet close to everything you need. (id:24801)
Right At Home Realty
1208 - 350 Webb Drive
Mississauga, Ontario
Amazing Location, Amazing Price!! Welcome to 350 Webb Dr. Unit 1208, a Spacious 1000 square foot, 1 bedroom condo with a den, overlooking great views of the city and Lake Ontario. This is a very bright unit with all large south-facing windows providing lots of natural light. Generous entry way, leads into a good sized main bedroom with a walk in close. The Galley Kitchen has a breakfast area with the large floor to ceiling windows and most of the unit has beautifully maintained engineered hardwood flooring. The Laundry and storage are both in-suite. This building is full of amazing amenities including a squash court, games room, gym, visitor parking available. Great investment for the first time buyer, downsizer or anyone looking to get into ownership! Loads of potential, or leave it as is! Close to Square One, transit, Sheridan College, U of T Mississauga Campus, and many more amenities. Quick Closing Available. (id:24801)
Royal LePage Your Community Realty
Ph101 - 88 Palace Pier Court
Toronto, Ontario
Spacious Executive Penthouse Condo in Humber Bay Shores on Palace Pier Court. Enjoy lakefront living year-round in this stunning two-bedroom split layout with a private den/home office. Boasting 1,295 sq. ft. of interior space + 105 sq. ft. balcony with three walkouts offering breathtaking lake views. Features 9-foot ceilings throughout and a cozy gas fireplace in the living room for cooler seasons. Oversized eat-in kitchen with a breakfast bar, and a main ensuite with a shower and soaker tub. Amenities include a 24-hour concierge, visitor parking, a rooftop terrace with BBQ and party room, a fitness center, a sauna, guest suites, a meeting room, and a car wash. Conveniently close to downtown, with easy access to the Gardiner, public transit, restaurants, shops, parks, and school bus routes. (id:24801)
Search Realty
2510 - 5105 Hurontario Street
Mississauga, Ontario
Welcome to Suite 2510 at the Brand-New Canopy Towers! This never-lived-in one-bedroom, one-bathroom condo combines modern comfort with stylish design in the heart of Mississauga. Featuring an open-concept layout with sleek laminate flooring, quartz countertops, and stainless-steel appliances, this suite is move-in ready.Enjoy bright, Scenic views from your private balcony, perfect for relaxing or entertaining. The spacious bedroom includes a large walk-in closet, offering plenty of storage. Located steps from the upcoming Hurontario LRT, Square One Shopping Centre, top-rated schools, and major highways, this condo offers unmatched convenience. An ideal choice for professionals or couples seeking a contemporary lifestyle with everything at your doorstep. available for immediate occupancy. water, Heat are included in the rent, while electricity are to be paid by the tenant. No smoking and no pets are permitted, and tenant insurance is required. (id:24801)
Executive Homes Realty Inc.
1601 - 36 Park Lawn Road W
Toronto, Ontario
Secure Your Home For The Holidays! Welcome To Your Dream Suite At #1601 - 36 Park Lawn Road With Epic Lake Views, Nestled In The Vibrant Mimico And Humber Bay Shores Community! This Bright And Spacious 1-Bedroom Plus Den Unit Offers A Perfect Blend Of Comfort And Style, Designed For Modern Living. Step Into The Open-Concept Living Area, Where Natural Light Pours In From Large South-Facing Windows, Illuminating The Space And Providing Stunning Views Of The Shimmering Lake And Picturesque Humber Bay..... Imagine Sipping Your Morning Coffee Or Unwinding In The Evening On Your Private Covered Balcony! The Sun-Filled Master Bedroom Features Ample Windows That Frame Beautiful Views, While The Versatile Den Is Perfect For A Home Office, Cozy Reading Nook, Or Guest Space - Ideal For Young Professionals Or Couples Looking To Establish Their Roots. With Laminate Floors Throughout, This Unit Is Both Stylish And Easy To Maintain. This Exceptional Condo Is Ideally Located Just Off The Gardiner Expressway, Ensuring Effortless Access To Downtown Toronto And Beyond. Enjoy Nearby Waterfront Trails For Biking And Walking, Perfect For Active Lifestyles, As Well As A Charming Farmers Market To Savor Fresh, Local Produce. As A Resident Of This Modern Building, You'll Enjoy Top-Notch Amenities Including A Fully-Equipped Fitness Center, A Welcoming Party Room, A Stunning Rooftop Terrace, And 24-Hour Concierge Service, All Fostering A Vibrant Community Atmosphere. Dont Miss Out On The Opportunity To Make This Captivating 1+1 Suite Your New Home! **Parking & Locker Included** (id:24801)
Exp Realty
1211 Eighth Line
Oakville, Ontario
Rare Gem Alert! This Spacious Four Bedroom Freehold Townhome In Desirable East Oakville Boasts A Stunning Deep Treed Rear Yard, Perfect For Relaxation And Outdoor Enjoyment. Its Close Proximity To The Go Station And Sheridan College Makes It An Ideal Location For Commuters And Students Alike, With A Convenient Short Bus Ride Available. This Property Represents A Fantastic Value That Is Sure To Attract Attention From Savvy Investors And First-Time Homebuyers Looking For A Great Opportunity. Don't Miss Out On This Rare Find (id:24801)
Sam Mcdadi Real Estate Inc.
108 - 3 Lisa Street
Brampton, Ontario
Welcome to The Oakland Condos in Brampton's desirable Queen Street Corridor community! This well-maintained 3-bedroom, 2-bathroom condo apartment offers 1,054 sq. ft. of bright and functional living space perfect for growing families or savvy investors alike. Located on the main level, this unit features a clean, modern finish and a thoughtfully designed layout that maximizes comfort and usability. Enjoy a renovated kitchen with stone countertops and gleaming floors, a separate dining area, and a spacious living room that opens to a large private balcony ideal for relaxing or entertaining. The primary bedroom includes a 2-piece ensuite, while all bedrooms feature ample closet space and upgraded engineered hardwood floors throughout. Enjoy resort-style living with newly updated amenities, including a party room, tennis court, sauna, outdoor pool, and gym. The building offers 24-hour security, well-maintained grounds, and 1 parking space included. Ideally located steps to public transit, Bramalea City Centre, schools, parks, and everyday conveniences this condo combines comfort, convenience, and value in one fantastic package. (id:24801)
RE/MAX Realty Services Inc.
406 - 299 Mill Road
Toronto, Ontario
Welcome to #406 - 299 Mill Rd! Stunning, fully renovated 3-bedroom, 2-bathroom condo in the coveted Markland Wood community. Be the first to experience this newly renovated 1,270 sqft unit boasting modern finishes and a beautiful east-facing view. The open-concept layout features vinyl plank flooring, smooth ceilings, pot lights and an ideal space for hosting and entertaining. The chefs kitchen is perfect for entertaining, with quartz countertops, a butchers block breakfast island, and premium stainless steel appliances. Spacious dining area can accommodate a large table, flowing seamlessly into the light-filled living room, ideal for cozy evenings or working from home with ample office space.The primary suite features a walk-in closet and a luxurious ensuite bathroom. Two additional generously sized bedrooms include large closets for optimal storage. Elegant bathrooms - one with a tub and the other with a glass-enclosed rainfall shower. Additional highlights include an in-suite washer and dryer, a large in-suite storage locker, underground parking space, and a generous balcony with east exposure.Located in the family-friendly Markland Wood neighbourhood, this condo combines style, space, and functionality with custom closet organizers, abundant natural light, and meticulous attention to detail. Close to Parks, Etobicoke Creek/Trails, Schools, Shops, Transit(TTC), Highways, Markland Wood Golf Club. Amenities Inc: Indoor/Outdoor Pools, Party Room, Squash/Basketball/Tennis Court, Playground For Kids, Ample Visitor Pkg. Don't miss this one, check out the virtual tour! (id:24801)
RE/MAX Hallmark Realty Ltd.
277 - 3060 Constitution Boulevard
Mississauga, Ontario
Move in Now, Beautiful, Newly renovated, 2 Bedrooms, 2 Washrooms, Condo Townhouse, New Laminate Floors in both Bedrooms, Hallway and Stairs, Parquet Floor in Living and Dining, Fresh Paint, Condo Corporation is renovating the whole common area, All Furniture, Sofa, Dining Table, Tv, Table Lamp included in the price, Close to all amenities, Large Closet in both bedrooms, Large Balcony access from Living Room, Seeing in believing, Maintenance Fee as per Status Certificate (id:24801)
Commitment Realty Ltd.
42 Bellchase Trail
Brampton, Ontario
Welcome to this immaculate 3+1 bedroom freehold townhouse boasting approx 2,600sf of finished living space, perfectly situated on the border of Brampton and Vaughan, an unbeatable location with excellent access to public transit, major highways, and all your shopping needs just minutes away.Step inside to find stylish laminate flooring throughout, combining durability with easy maintenance. The elegant oak staircase with wrought iron spindles and California shutters throughout adds a touch of sophistication. A spacious open-concept kitchen features a large island, stainless steel appliances, and flows seamlessly into the living area, making it ideal for entertaining. Enjoy direct access to both the backyard patio and the garage, adding convenience to your everyday life.The primary bedroom is a true retreat with a generous walk-in closet and a luxurious 4-piece ensuite.The fully finished basement offers even more living space with an additional bedroom, powder room, laundry, exercise area, and a separate entrance perfect for extended family or guests. Parking is a breeze with a single-car garage and a driveway accommodating up to 3 additional vehicles, and forget about having to water plants and the lawn because the fully automated sprinkler system does that for you in front and back. This home is also fully equipped for today's connected lifestyle, featuring advanced smart home and network infrastructure. Enjoy enhanced security with three POE security cameras and seamless connectivity with three WiFi access points. Also included are two video doorbells and a smart thermostat for ultimate comfort and control making it ideal for working from home in comfort and security. Don't miss your chance to own this beautiful, low maintenance home in a highly sought-after location! (id:24801)
Main Street Realty Ltd.
2022 - 3035 Finch Ave Avenue W
Toronto, Ontario
Welcome to this bright, well-maintained 2-bedroom, 1-bath unit in the highly sought-after Harmony Village community! Offering 692 sq. ft. of functional living space, this home features a modern open-concept layout and a walkout to your private balcony perfect for morning coffee or evening relaxation. Enjoy the convenience of parking and a locker, providing extra value and storage space. This unbeatable location puts everything at your doorstep 24-hour TTC service, the upcoming Finch West LRT (opening 2025), Costco, schools, parks, the Humber River and nature trails, and everyday amenities. Commuters will love being just minutes to Hwy 400 & 401, and a short 15-minute drive to Humber College and York University. Plus, you're only one bus ride and 7 minutes away from Albion Mall! Whether you're a first-time buyer, downsizer, or investor, this is the perfect opportunity town an affordable, move-in-ready home in a vibrant and growing community. Just move in and enjoy! (id:24801)
Forest Hill Real Estate Inc.
2605 - 88 Park Lawn Road
Toronto, Ontario
Looking for one of the Best Lake and City View from your Living Rm. Kitchen, 2 Bedrooms and Huge Balcony? Look no further. Luxury living at its Best at Renowned South Beach Condominiums. Impressive Entrance, Stunning Lobby with its Quality Finishes and High Ceilings and 24-hour Concierge/security. Impressive, close to 30 000sq,f. of Outstanding Luxurious Amenities include a Theater, Billiards, Useful library/lounge, Indoor Gym facility and Spa, Indoor and outdoor Pools, Sauna, Hot tubs, Steam room, Basketball and Squash courts, Guest suites, Party room with Modern Kitchen. Ample visitor parking. Bright and Sun filled, Spacious open concept Layout is Mesmerising you with its South-West Views. Floor to ceiling windows throughout. Perfect for Living, Working and Enjoying 1036sq.f of Luxury + 242 Sq.f. of Wrap-around Balcony as an Additional Living Space .Modern, Upgraded Kitchen with Island, White cabinets, Backsplash & S/S Built in Appliances. Parking is Equipped with Electrical Outlet, Usefull locker. One of the Best Location in Toronto, Conveniently close to QEW & 427 Highways, Public Transit, Schools, Parks, Restaurants, Shops, Coffee Shops, Entertainment and just Steps to the Lake. Nothing To Do But Move and Enjoy! Priced to sell!!! (id:24801)
Right At Home Realty
714 - 830 Lawrence Avenue W
Toronto, Ontario
Modern and Spacious 725 Sq Ft 2 Bed, 2 Bath Unit With Spacious Terrace. Fantastic Location Close To Ttc Subway Line, Buses And Highway 401. Great Shopping At Yorkdale, Orfus Rd & Lawrence Square. Amenities Include: Indoor Pool, Exercise Room, Steam Room, Party Room, Billiards Room, Theatre Room, 24Hr Concierge, Bocci Ball Court, Etc... Photos Are From Pre-Occupancy. (id:24801)
Sutton Group-Associates Realty Inc.
Upper - 479 Margueretta Street
Toronto, Ontario
Brand new suite in classic Bloordale Village home. The upper suite is THE suite to live in. No one living above you, ensuite laundry, and a private entrance from the front porch. It's the dream! Bright rooms with unobstructed windows throughout. The heart of Bloordale Village sits at the bottom of the street, offering up cool bars and restaurants at every turn. Lansdowne TTC a 7 minute walk and Bloor UP/GO station an 18 minute walk. Seriously, don't miss this chance to be the first to live in this great suite. (id:24801)
RE/MAX Hallmark Realty Ltd.
1104 - 1 Elm Drive W
Mississauga, Ontario
Welcome to One City Centre Condominiums. Spacious and bright open concept suite with 1 bedroom + den, 2 baths and balcony with south view. Freshly painted and professionally cleaned including carpet steam cleaned. Building amenities include: 24 hours concierge, visitor parking, indoor pool, gym, sauna, party/meeting room and more... Super convenient central location! Close to Square One Mall, Celebration Square, Sheridan College, Community Centre, Library, Living Arts Centre, shopping, theatre, eateries, walking trails and more. GO Transit and public transportation nearby. Immediate availability. Rent includes heat, water and use of 1 parking space & 1 storage locker. (id:24801)
Royal LePage Terrequity Realty
2098 Dufferin Street
Toronto, Ontario
Welcome to 2098 Dufferin Street! This beautifully maintained two-storey detached home offers timeless charm and awaits your personal touch. The sun-drenched main floor boasts a spacious living room, a separate dining room, and an eat-in kitchen with a walk-out to an elevated terrace a perfect spot for morning coffee and soaking up the city vibe. Hardwood floors flow throughout LR,DR & upper level. Complemented by three well-appointed bedrooms and a recently renovated four-piece bathroom. A convenient two-piece powder rm' is located on the lower level. The finished basement features a large, inviting recreation room with a sep entrance, ideal for entertaining. Recent updates include a new roof and aluminum in 2020, and new windows in 2021. Enjoy the fully fenced front yard. Located in the heart of the city & conveniently close to Dufferin and Eglinton, the future Eglinton LRT, restaurants, shops, major hwys, and public trans. 2098 Dufferin is ready for you to make it your own. (id:24801)
Property.ca Inc.
508 - 3079 Trafalgar Road
Oakville, Ontario
BRAND NEW, NEVER LIVED IN CONDO BY TRAFALGAR RD AND DUNDAS, ALL DAY SUNLIT, NORTHEAST FACING CORNER UNIT WITH 9 FEET CEILINGS, HARDWOOD THROUGHOUT THE UNIT, GREAT OPEN VIEWS, 2+1 BEDROOMS, 2 FULL WASHROOMS WITH BOTH TUB AND SHOWER, FULL SIZE BRAND NEW STAINLESS STEEL APPLIANCES, DOUBLE CLOSETS, INCLUSION OF FRONT LOAD BRAND NEW ENSUITE LAUNDRY, 1 UNDERGROUND PARKING AND 1 LOCKER, FREE INTERNET, AND BRAND NEW WINDOW COVERINGS IN A SMART BUILDING WITH GREAT AMENITIES LIKE GYM, YOGA ROOM, SAUNA, PARTY ROOM, BBQ TERRACE, SOCIAL ROOM WITH POOL TABLE, CHILDREN'S PLAYROOM, PET WASH STATION, MEETING ROOM. READY TO MOVE IN ANYTIME. CLOSE TO TRANSIT, SCHOOLS AND SHOPPING AND TRAILS. ALL TENANTS NEED TO BE APPROVED BY THE BUILDER! (id:24801)
Royal LePage Real Estate Services Ltd.
2645 - 35 Viking Lane
Toronto, Ontario
Welcome to Nuvo at Essex by Tridel, where quality, convenience, and comfort meet unbeatable value. Step inside and youll immediately feel the difference: 9-foot ceilings and floor-to-ceiling windows flood the space with natural light. Enjoy two Juliette balconies with breathtaking views of the city skyline and CN Tower. The layout is both smart and functional: the bedroom features a side-wall door placement, maximizing usable wall space and allowing for versatile furniture arrangements. Theres ample storage throughout, including a spacious laundry room tucked off the bathroom. This location offers unmatched transit access: Kipling Station is just steps away, connecting you to the Subway, GO Train, and TTC buses. For drivers, quick highway access makes commuting across the GTA effortless. Enjoy top-tier amenities including an underground parking space, 24-hour concierge, indoor pool, wet and dry saunas, gym, golf simulator, ping pong and billiards rooms, outdoor terrace with BBQs, party room, and 5 guest suites for visiting friends and family. (id:24801)
Royal LePage Signature Realty
1207 - 35 Fontenay Court
Toronto, Ontario
WELCOME TO SUITE 1207 AT 35 FONTENAY COURT. THE SPACIOUS MODERN KITCHEN SHOWCASES STAINLESS STEEL APPLIANCES, GRANITE COUNTERTOPS WITH A LARGE ISLAND. THE WRAP AROUND BALCONY HAS WALK OUTS FROM THE LIVING ROOM, PRIMARY AND 2ND BEDROOM WITH VIEWS OF TREETOPS AND THE CITY SKYLINE. IT ALSO HAS A GAS LINE FOR BBQ. SOME OF THE RESORT LIIKE AMENITIES INCLUDE 24 HR CONCIERGE, 6TH FLOOR TERRACE, INDOOR POOL, GYM, STEAM ROOM. THEATRE ROOM, SPA, GOLF SIMULATOR AND CLOSE PROXIMITY TO WALKING AND BIKING TRAILS AT JAMES GARDENS. A SHORT COMMUTE TO UPCOMING LRT STATION. **EXTRAS** SS FRIDGE, STOVE, DISHWASHER, MICROWAVE OVEN, WASHER & DRYER, ELECTRIC LIGHT FIXTURES, WINDOW COVERINGS. (id:24801)
Sutton Group Old Mill Realty Inc.
1901 - 1359 Rathburn Road E
Mississauga, Ontario
Bright and Spacious 1 bedroom plus den located in Desirable East Mississauga, with great shopping, parks, walking trails, public transit, the DIXIE GO & all major highways (403/410//401) only minutes away. With 9 Ft Ceilings, 4pc Bath and an incredible unimpeded view this unit has it all. Open-Concept Living and Dining room with Walk-out to fabulous balcony. Modern kitchen with granite counters and stainless steel appliances. Kitchen. Spacious Primary Bedroom With Walk-in Closet. This unit also boasts an amazing Den, large enough to be a 2nd bedroom or home office. Other property features include Security Gate, Concierge, Gym, Indoor Pool, Hot tub, Party Room, Billiards you own locker and 1 car parking. Amazing location. Close to great schools, shopping, parks, burnhamthorpe community centre, mi-way transit, and highways 403/401 and 410. (id:24801)
RE/MAX Real Estate Centre Inc.


