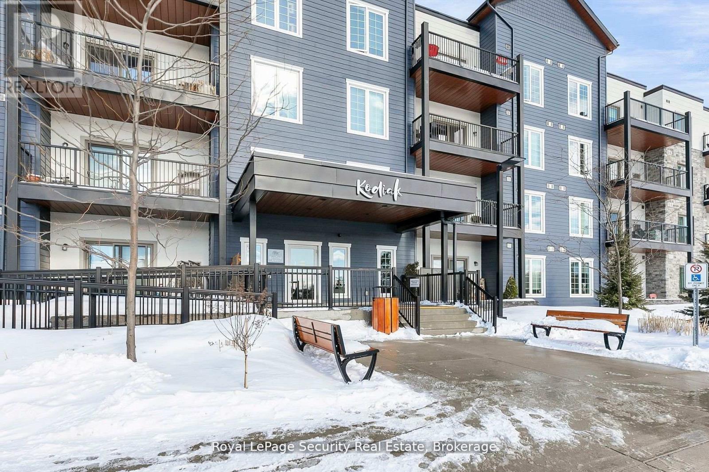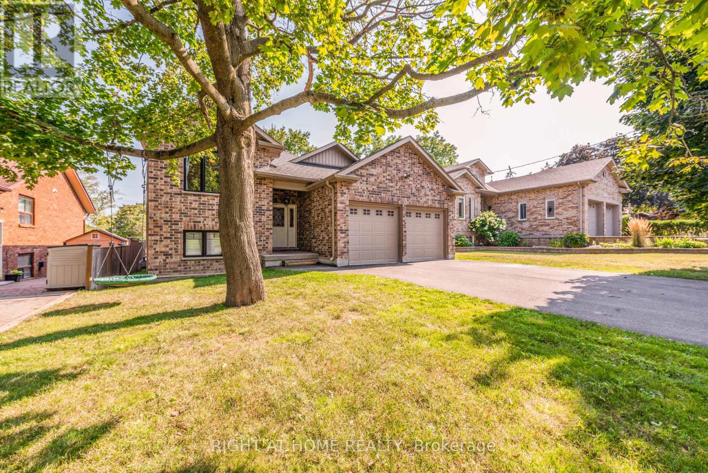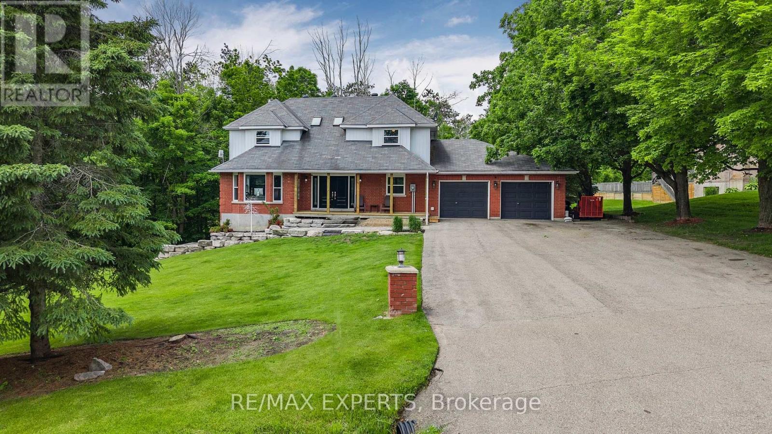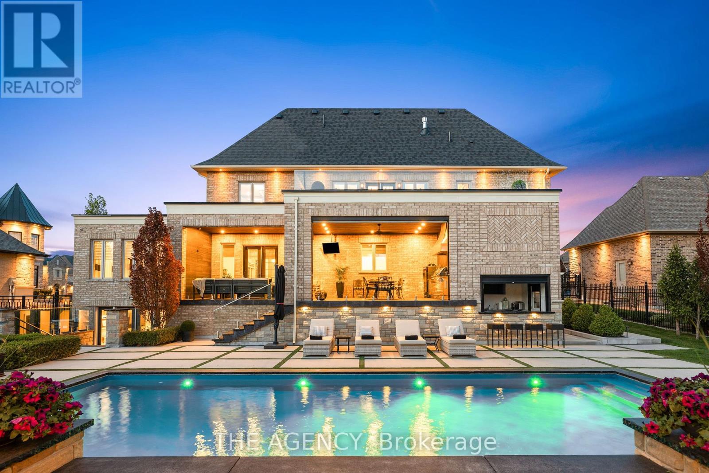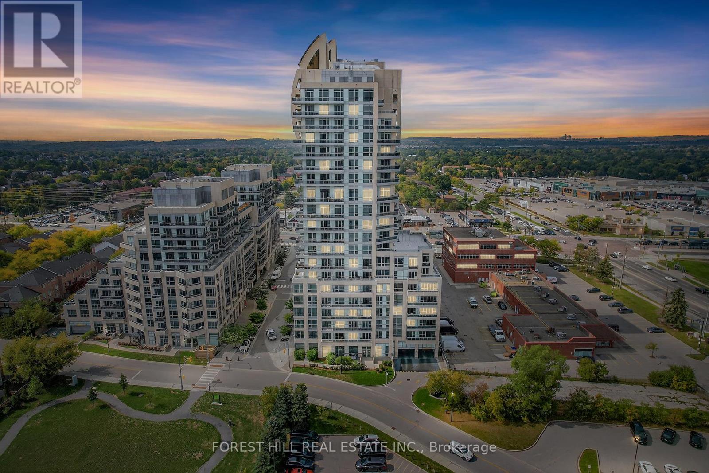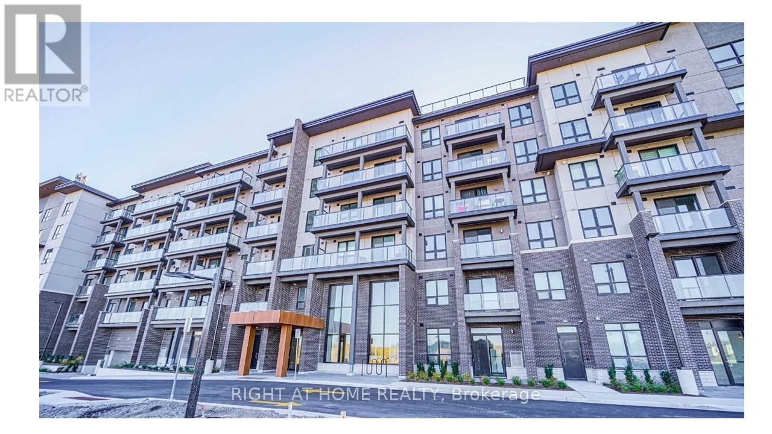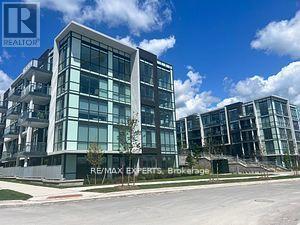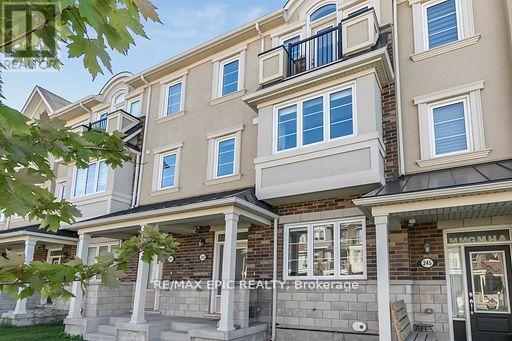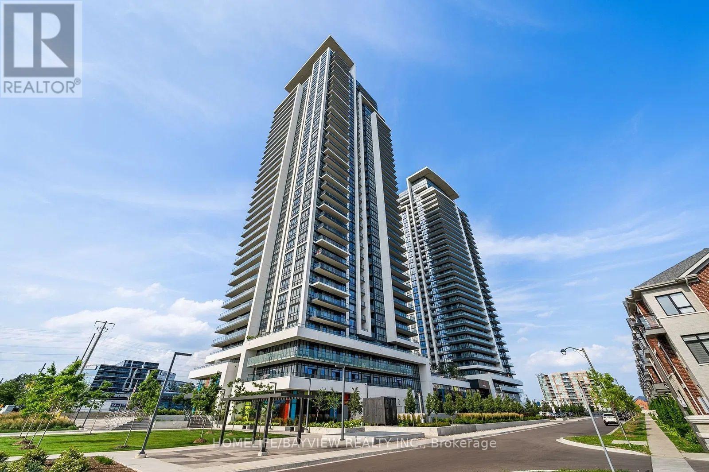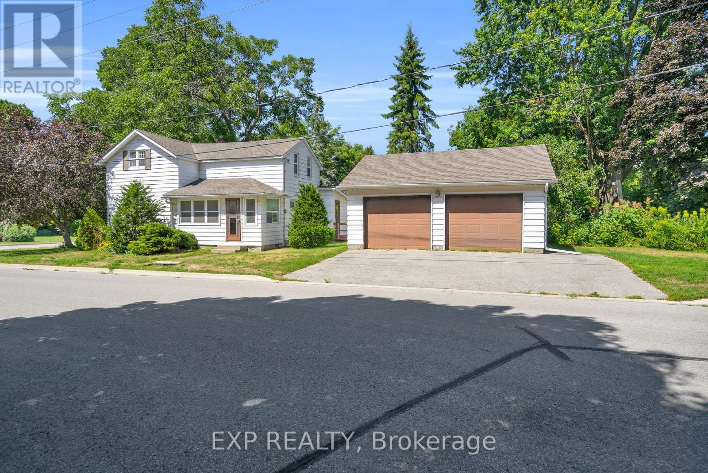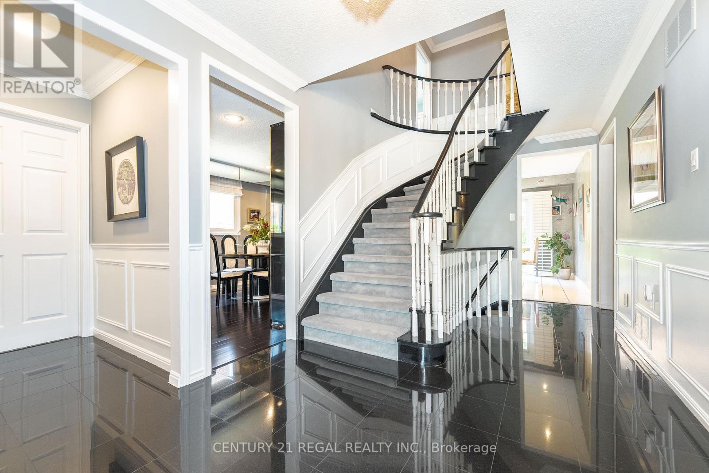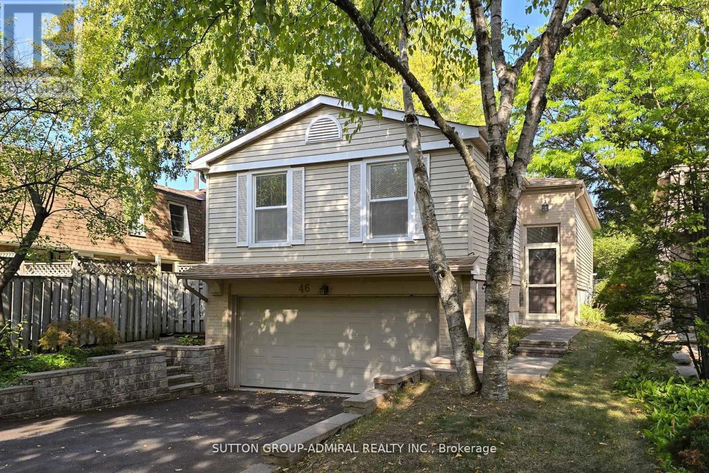217 - 54 Koda Street
Barrie, Ontario
This beautiful corner unit offers modern living at its finest. Featuring 3 spacious bedrooms, a versatile den that can easily serve as an office or additional living space and 2well-appointed bathrooms, this condo provides both comfort and style. The open and airy living room is perfect for entertaining, while the separate dining room offers an ideal space for gatherings and celebrations. The primary bedroom is bathed in natural light, creating a serene retreat, and the second bedroom is also generously sized, offering ample space for family or guests. The BBQ hook-up makes it easy to enjoy outdoor meals with family and friends, this unit is ideal for those who enjoy entertaining. Situated near Highway 400, this unit is ideally located for easy access to all of Barrie's amenities, including shops, parks, and restaurants. (id:24801)
Royal LePage Security Real Estate
11 Ottaway Avenue
Barrie, Ontario
New Price!!! Open House 1-3 pm on October 4th and 5th.Newer 3+2 Bed Bungalow in Barrie! Modern 2017 Built House On Quite Street In Barrie's Wellington Neighbourhood. Flexible Layout Ideal For Multi Generational Living, Blended families,Or Those Seeking Guest/In-Law Suite. Main Floor Features 3 bedrooms + 2 Full Bathrooms ( Inc. En-Suite). Bamboo Floors, Gas Fire Place, Pot Lights. Open Concept Gourmet Kitchen With Granite Countertops,S/S Appliances, Central Island. Laundry On Both Levels. Newer Excalibur Water Softener. Finished Basement: 2 bedrooms, 3 Pcs Washroom,Separate Entry, 6 Parking Spots : Double Garage + Extended Driveway. Private Fully Fenced Backyard With Mature Trees. Convenient Location: 3 Min Walk To Schools. Nearby Downtown, Shopping Plazas, Hospitals , Georgian College, HWY! Move-In Ready With Tons Of Space And Privacy Inside And Out. Great Opportunity To Own A Spacious Newer House In A Great Location. (id:24801)
Right At Home Realty
602 Scarlett Line
Springwater, Ontario
Jump on in to your own private backyard pool surrounded by green space, complete with a full custom wraparound deck and entertaining area! This incredible home is situated on one of the best lots in the entire neighborhood. Backing and siding onto the Simcoe County Forest, you and your family are surrounded by peace, quiet and tranquility. Enjoy spending time with your family and friends entertaining in your sprawling and private back and front yard, complete with an above ground pool and integrated deck with gas fireplace and seating area, and children's playground. Step inside to a large well laid out floor plan, with a main floor office space, formal dining room, eat in kitchen with breakfast area overlooking the backyard, and sunken living room with walkout to your private deck. Upstairs you're greeted with 4 large bedrooms, the primary suite having a full 5 piece ensuite bath. Each bedroom has a generous sized closet and window that allows lots of natural light. The roof has 2 skylights installed for even more natural light to enter the home. The basement is completely finished, with a walkout, a kitchen, and a separate bedroom for income potential, or an in-law suite. Garage complete with workshop area for the man of the house! This home truly checks all the boxes. This is the home you can enjoy with your entire family and friends. Imagine all the memories you can make with your family running around and playing on this property. See Wildlife from your home. Deer can be seen from your bedroom windows! Neighbours nearby sell fresh eggs, meats, fruits vegetables and flowers, from farm to table! Total above ground square footage is 2546 plus the finished walkout basement. (id:24801)
RE/MAX Experts
18 Westbrooke Boulevard
King, Ontario
This exquisite 4+1 bedroom estate is the pinnacle of refined living, where classic elegance meets custom craftsmanship. From the moment you step into the grand foyer, with its soaring 24-foot ceiling, you'll be immersed in the meticulous design and artisanal mill work that flow throughout the home. The chef-inspired kitchen is a true showpiece, equipped with top-of-the-line Thermador Professional appliances, sleek quartz countertops and backsplash, a central island, a servery, and a spacious walk-in pantry. The luxurious primary suite serves as a serene haven, featuring dual walk-in closets and a lavish 7-piece ensuite bath that evokes a spa-like atmosphere. Warmth and charm radiate throughout the home, accentuated by five beautifully appointed fireplaces. Step outside to your private resort-style oasis, complete with a sparkling pool enhanced by a cascading water feature, a sprawling loggia with a built-in BBQ, and a well-appointed cabana offering storage and an outdoor bar. An additional 3-piece bathroom adds convenience to the outdoor living space, all set against impeccably landscaped grounds. The fully finished basement with a private walk-up entrance, offers endless potential as an in-law suite. It includes a full kitchen, two bathrooms, and a private bedroom, perfect for extended family or guests. A generous five-car garage ensures ample space for your vehicles and storage. Ideally situated close to premier schools, quaint cafes, grocery stores, and a golf course, this home delivers the perfect blend of seclusion and accessibility. (id:24801)
The Agency
1603 - 9205 Yonge Street
Richmond Hill, Ontario
Welcome To Beverley Hills Condos, Where Elegance, Design, And Lifestyle Converge In The Heart Of Richmond Hill. Nestled High On The 16th Floor, This 1 Bedroom + Den, 1 Bathroom Residence Has Been Fully Renovated And Reimagined To Offer A Seamless Blend Of Modern Luxury And Everyday Functionality. With 614 Sq Ft Of Interior Living Space Plus A 50 Sq Ft Balcony, Every Detail Has Been Curated To Inspire Sophistication. Wake Up In An Extended Primary Suite Wrapped In Windows, Where Natural Light Floods The Room And Custom Built-In Closets Keep Your Life Beautifully Organized. Step Into A Spa-Inspired Bathroom Featuring A Deep Soaker Tub, Glass Partition, Chic Vanity, And Designer Fixtures That Elevate Every Routine. The Heart Of The Home Is A Chefs Kitchen Finished With Imported Ceramic Tiles, Sleek Stainless Steel Appliances, Refaced Cabinetry, And A Stunning Double-Edged Quartz Island That Invites Conversation, Entertaining, And Quiet Mornings With Coffee. The Open-Concept Design Flows Effortlessly Into The Living And Dining Areas, Creating A Bright, Airy Atmosphere Framed By Unobstructed East-Facing Views That Stretch Across The Natural Beauty Of Richmond Hill. The Versatile Den Adapts To Your Lifestyle A Private Home Office, A Workout Space, Or Even A Chic Nursery For A Growing Family. Designer Lighting, Accent Walls, And Soaring 9' Ceilings Tie The Space Together With Timeless Style. Life At Beverley Hills Condos Extends Beyond Your Suite. Indulge In Resort-Inspired Amenities: Indoor/Outdoor Pool, Rooftop Lounge, Yoga Studio, State-Of-The-Art Gym, Movie Theatre, Party Rooms, And Lush Courtyard. With 24/7 Concierge And Security, Visitor Parking, And Unbeatable Proximity To Shopping, Dining, Top Schools, Transit, And Trails, This Is More Than A Home Its A Lifestyle. (id:24801)
Forest Hill Real Estate Inc.
621 - 9700 Ninth Line
Markham, Ontario
Welcome To This Bright & Spacious Luxurious Condo! Enjoy An Unobstructed Tranquil Easterly View Of The Rouge River & Protected Greenspace. Building Offers 24Hr Security/Concierge, Visitor Parking, Exercise Room, Jacuzzi Spa Room, Party Room, Rooftop Terrace, Hiking Trail & More! Steps To Transit, Excellent Schools, Approx. 5 Minutes To Markham Stouffville Hospital. Close Proximity To Shopping Malls, Restaurants, Banks, Supermarket & Much More! (id:24801)
Right At Home Realty
G37 - 415 Sea Ray Avenue
Innisfil, Ontario
Incredible opportunity to call this unique, garden level, spacious High Point corner unit your home! Fully upgraded 2 bdrm 2 bath corner suite with 10 ft ceilings and lots of natural light! 1025 sq ft of modern space with a large patio, sophisticated kitchen, lots of space for entertaining, closet organizers, privacy screens, blinds and much more! 1 underground parking and 1 locker included! Private Outdoor Courtyard Pool, Hot Tub, Doggy Spa Room and more! (id:24801)
RE/MAX Experts
243 Rustle Woods Avenue
Markham, Ontario
Welcome to this stunning freehold townhome in the heart of Cornell, Markham. Featuring four spacious bedrooms, four bathrooms, central vacuum, and a rare double garage with EV Plug installed, this home blends luxury with everyday convenience. The open layout is filled with natural light, while the main floor ensuite offers the perfect space for an in-law suite or private office. Quarts/Granite countertop upgraded throughout the home, with pot lights on the second floor, as well as a covered balcony for year-round enjoyment. The rooftop terrace has a built-in gas line which is ideal for summer barbecues and gatherings. Families will love the unbeatable location. Just steps to the Cornell Community Centre with gyms, a library, and family programs. Steps away from York Region Transit, including express buses to Finch Station and nearby GO Transit. Just minutes from Walmart and Longos, as well as HWY 407. Surrounded by high ranked schools, parks and green spaces. Enjoy the new Cornell Community Park with tennis and pickleball courts, baseball and soccer fields, splash pad, and playgrounds. Additionally steps away is the Cornell Woodlot park which has children's play areas and two fenced dog parks. This home offers the perfect balance of elegance, comfort, and community living for your family. (id:24801)
RE/MAX Epic Realty
116 - 38 Gandhi Lane
Markham, Ontario
bright and spacious 1 + den unit with 2 full washrooms. 749 sf with 10' ceiling. One of the biggest 1+den units in the building, A prime location along Highway 7 in Thornhill between Leslie and Bayview. 10' Ceiling and functional layout. Upgraded Quartz counter top and backsplash with modern cabinets. Minutes to Hwy 404/407. Steps to VIVA and public transit. Close to plazas, restaurants, medical buildings and banks. One parking and one locker included (id:24801)
Homelife/bayview Realty Inc.
39 River Street
Georgina, Ontario
Welcome To 39 River Street, Georgina. Charming Two-Storey Century Home On A Rare, Oversized Double Lot With Room To Garden, Explore, And Entertain. A Spacious Living Room With Hardwood Floors Anchors The Main Level, Flowing To A Comfortable Eat-In Kitchen With Space For A Family Table And Easy Access To The Yard. Upstairs Offers Three Comfortable Bedrooms And A 4-Piece Bath. Outdoors Shines With Mature Trees, Beautiful Perennial Gardens, And A Detached 2-Car Garage Ideal For Parking, Storage, Or A Workshop. Enjoy A Walkable Lifestyle Just Steps To Schools, Churches,Shops, And Restaurants And Only A 5-Minute Drive To Lake Simcoe For Beaches, Boating, And Lakeside Sunsets. A Standout Opportunity For Investors Or Anyone Seeking Land And Lifestyle In A Friendly Community.Inclusions: Fridge, Stove, ElFs, Washer & Dryer, Electric Garage Door Openers (id:24801)
Exp Realty
36 Lindemann Street
Markham, Ontario
Welcome to 36 Lindemann St, A Rare Find in the Heart of Thornhill/Markham! Set on a quiet, tree-lined corner lot in one of the areas most sought-after family neighbourhoods, this beautifully maintained 4-bedroom, 4-bathroom detached home offers over 2,500 sq. ft. of living space plus a fully finished basement. Designed with both comfort and functionality in mind, its perfect for families looking to move right in or add their own design touches.The spacious eat-in kitchen features ample counter space, extra pantry storage, and a walkout to your private backyard oasis with new fencing ideal for morning coffee or evening barbecues. A formal dining room makes family gatherings easy, while the cozy family room with fireplace is perfect for relaxed evenings. Need a quiet retreat? The separate living room provides just the right space for reading or unwinding. Granite flooring compliments the foyer, main floor bathroom and front hall areas with hardwood flooring in the living and dining room. Upstairs, the primary suite boasts a custom walk-in closet and updated ensuite bath. Three additional bedrooms, each with generous closet space, share a large double-sink bathroom. The finished basement is an entertainers dream with a recreation room, wet bar, extra bedroom, full bath, and plenty of storage perfect for hosting, guests, or extended family.Lovingly cared for by its original owner, this home is steps from top-rated schools (Willowbrook PS, Thornlea SS, St. Renée & St. Robert), minutes to Bayview Ave, Hwy 404/407, community centres, parks, restaurants, and shopping. The upcoming Yonge North Subway Extension, with stations planned at Steeles, Royal Orchard, and Clarke, will add even more convenience. Don't miss the chance to own this move-in ready family home in an incredible Thornhill location. Book your private showing today! (id:24801)
Century 21 Regal Realty Inc.
46 Merrylynn Drive
Richmond Hill, Ontario
Welcome to 46 Merrylynn Dr., an impeccably maintained move-in ready, 3 bed room, linked raised bungalow nestled in the heart of Richmond Hill. Surrounded by beautiful mature trees and walking distance to schools, parks, shopping centres and public transit, this home offers both convenience and charm. The open plan living and dining room area creates a spacious and inviting atmosphere, perfect for entertaining. Recent upgrades include premium waterproof laminate flooring, elegant quartz countertops and a custom built table in the eat-in kitchen.The home has been freshly painted and features french doors entering the living area. Enjoy a double car garage with space for 4 additional cars on driveway. The nice sized, full fenced backyard is perfect for outdoor enjoyment. The basement also includes built in cabinets and desk and a separate bathroom with accessible shower, making the space both functional and versatile. ** This is a linked property.** (id:24801)
Sutton Group-Admiral Realty Inc.


