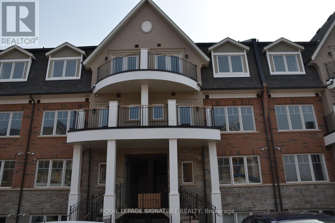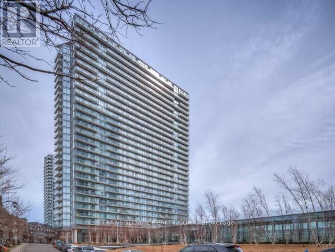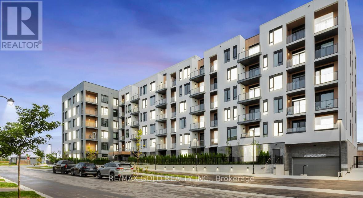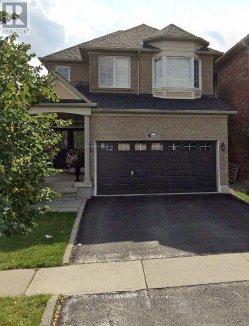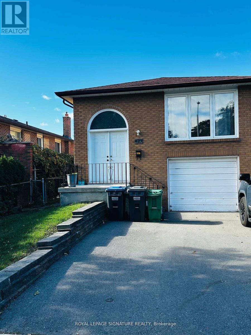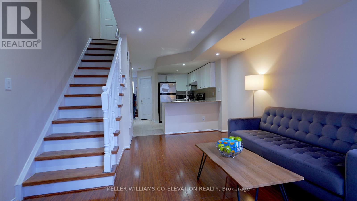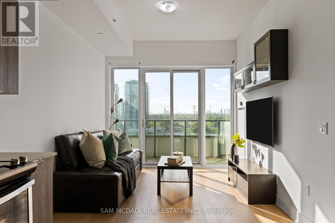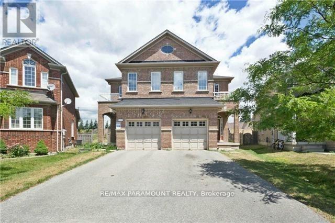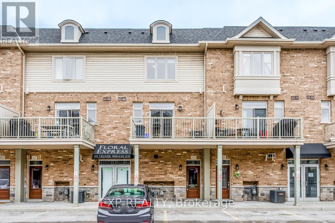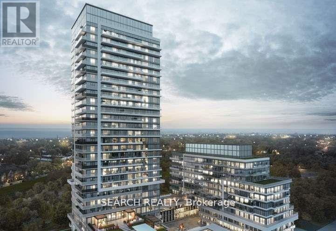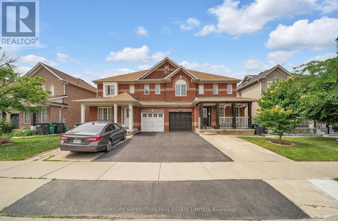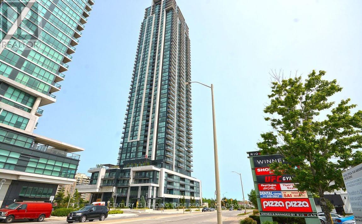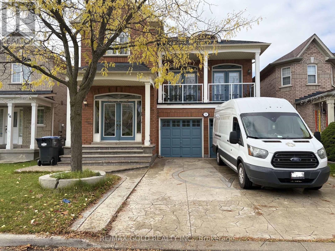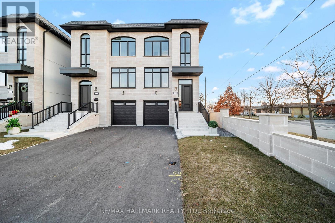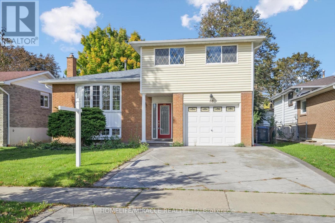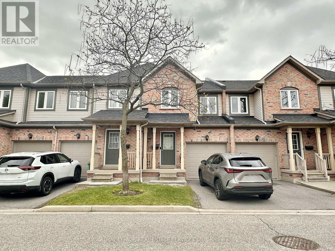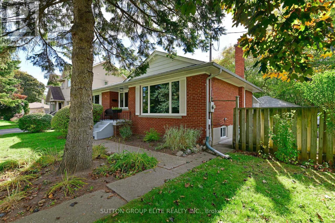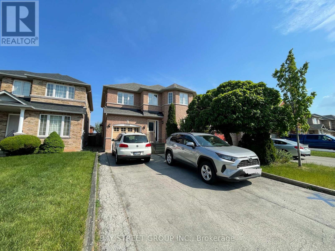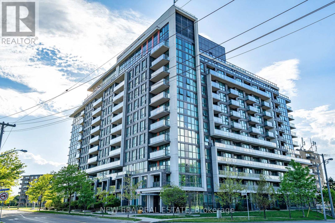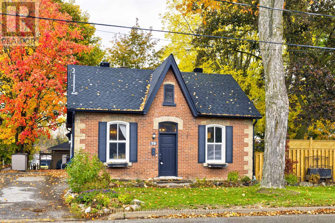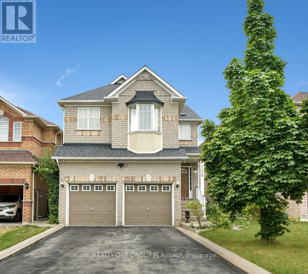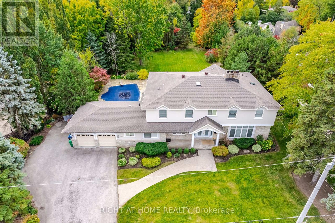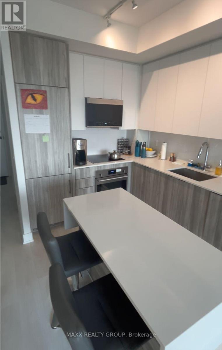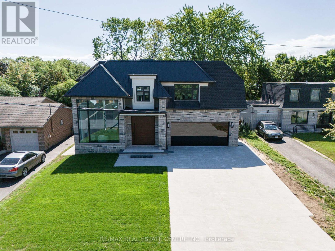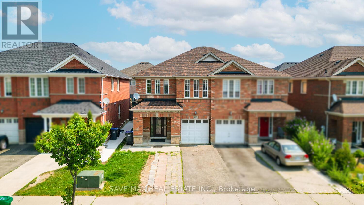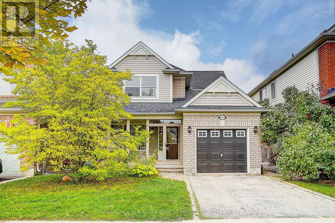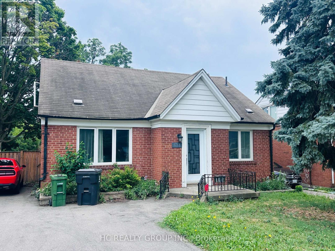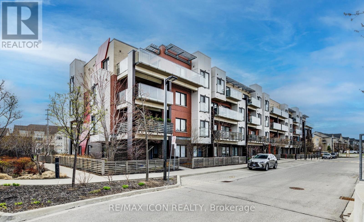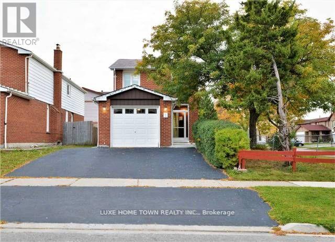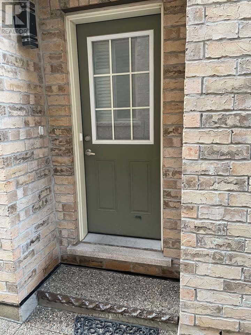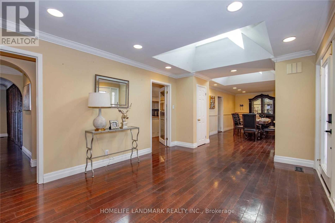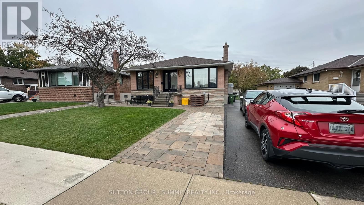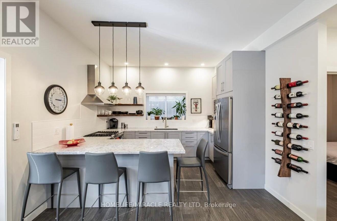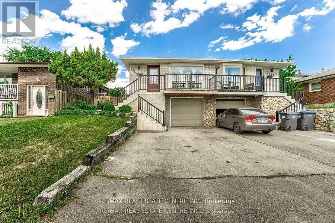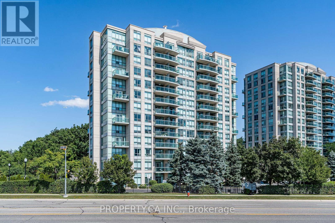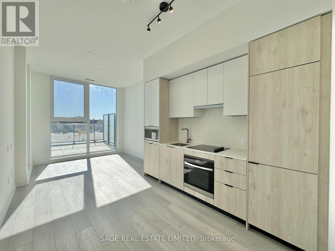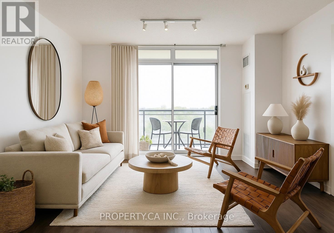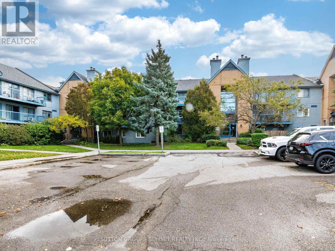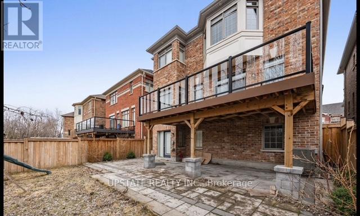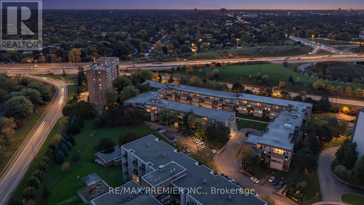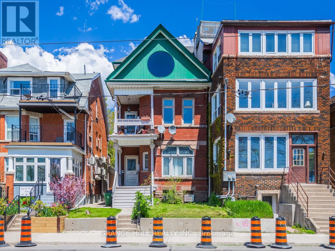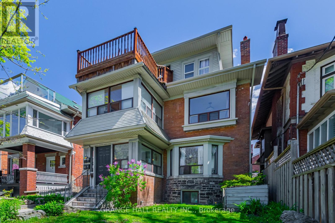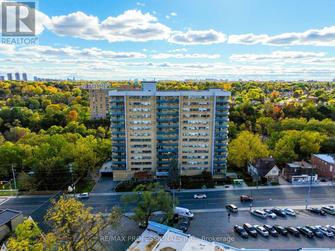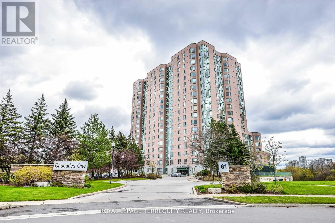32-02 - 2420 Baronwood Drive
Oakville, Ontario
Beautiful 2-bedroom, 2-full-bath unit featuring 9' ceilings and laminate flooring throughout - completely carpet-free. Modern kitchen with quartz countertops and stainless steel appliances. Enjoy single-level living with no stairs and a private patio. Conveniently located close to Oakville Hospital and all amenities. (id:24801)
Royal LePage Signature Realty
1703 - 103 The Queens Way
Toronto, Ontario
The property is a 1 bedroom + den retreat with open concept design *Amenities include 24-hour concierge *The property provides a mix of city living and natural surroundings *High Park is located nearby, accessible on foot *The building features a gym, indoor and outdoor pools, tennis courts *It offers spectacular views of the lake *The unit has 9 ft ceilings and upgraded floors throughout. (id:24801)
Transglobal Realty Corp.
211 - 1440 Clarriage Court
Milton, Ontario
Welcome to 1440 Clarriage Court, Unit 211 in Milton! Beautifully upgraded 1 Bedroom + Den, 2 Bathroom condo built by Great Gulf. This modern unit features 9-ft ceilings, light grey laminate flooring, and a bright open-concept layout. The kitchen offers quartz countertops, premium stainless steel appliances and cabinetry. The living/dining area opens to a private balcony, perfect for relaxing or entertaining. The primary bedroom includes a large window and 4-piece ensuite. The versatile den is ideal for a home office or guest space, and a second full bathroom adds convenience. Includes one underground parking space and storage locker. Located close to Rattlesnake Golf Course, Springridge Farm, Mill Pond, Downtown Milton, Toronto Premium Outlets, and major highways. Perfect for first-time buyers, investors, or downsizers - modern living in a highly desirable community! (id:24801)
RE/MAX Gold Realty Inc.
Basement - 7547 Saint Barbara Boulevard
Mississauga, Ontario
On the border of Mississauga and Brampton, walking distance from Sheridan College this two Bedroom Legal Basement apartment offers modern living in a vibrant upscale community. On a very quite street this apartment has contemporary kitchen, Pot Lights throughout the unit, and a separate private laundry of its own. Good size washroom with modern vanity & quartz countertop. Awesome location with quick access to Public Transit, Highways, steps to schools, multiple plazas, place of worships, and parks. All utilities included in price. (id:24801)
Homelife/miracle Realty Ltd
827 Stainton Drive
Mississauga, Ontario
Location, Location, Location! This Bright Lower-Level Unit In Erindale Features 2 Cozy Bedrooms, And A Welcoming Big Family Room, Along With The Convenience Of Its Own Laundry. This Space Is A Fantastic Opportunity For A Family Or A Responsible Couple Looking For Their New Home. Nestled In The Most Desirable Location, You'll Find Everything You Need Nearby. Please Note That The Backyard Is Not Included With The Basement Unit. (id:24801)
Royal LePage Signature Realty
Unit 13 - 25 Foundry Avenue N
Toronto, Ontario
Stunning 3-Bedroom Townhouse for Sale - Modern Comfort Meets Convenience! Welcome to this beautiful 3-bedroom, 2-washroom townhouse, perfectly designed for modern living! Step into a bright and spacious open-concept layout featuring a stylish kitchen with stainless steel appliances, ample cabinet space, and a cozy dining area ideal for family gatherings. Enjoy a comfortable living room filled with natural light, leading to a private backyard - perfect for relaxing or entertaining guests. Upstairs, you'll find generously sized bedrooms, including a primary suite with plenty of closet space. This home also includes in-unit laundry, ample storage, and dedicated parking. Located in a family-friendly neighborhood close to schools, parks, shopping, and public transit, this home offers both comfort and convenience for growing families or first-time buyers.? Highlights:3 Spacious Bedrooms | 2 Modern Washrooms Bright Open-Concept Living Area Private Backyard / Patio Prime Location - Close to All Amenities Move-In Ready. Don't miss your chance to own this beautiful townhouse - where every detail is designed to make you feel at home.?? Book your private showing today! (id:24801)
Keller Williams Co-Elevation Realty
1012 - 30 Shore Breeze Drive W
Toronto, Ontario
Experience urban sophistication at its finest in this beautiful corner suite 2-bedroom, 2-bathroom condo located in the heart of Humber Bay Shores. Situated in the iconic Eau Du Soleil building, this residence offers a vibrant, resort-style lifestyle with every convenience at your fingertips. Featuring a spacious open-concept layout with soaring 9-foot ceilings, this sun-filled corner unit is complete with modern finishes throughout, including quartz countertops, stainless steel appliances, and sleek cabinetry. The living and dining area flows seamlessly to a private balcony, perfect for enjoying your morning coffee or relaxing after a long day. The primary bedroom offers ample closet space and comfort, while the second bedroom is ideal for a guest room, home office, or growing family. As a resident of Eau Du Soleil, you'll enjoy world-class amenities such as a state-of-the-art fitness centre, indoor pool, rooftop terrace with breathtaking skyline views, theatre, games room, and the comfort and security of a 24-hour concierge. Located just steps from waterfront trails, parks, cafes, restaurants, and shops, and only minutes from TTC transit and the Gardiner Expressway, this condo offers the perfect balance of convenience and luxury. Ideal for first-time buyers, professionals, or investors, this well-maintained condo is a rare opportunity to own in one of Toronto's most sought-after neighbourhoods. (id:24801)
Sam Mcdadi Real Estate Inc.
39 Seahorse Avenue
Brampton, Ontario
Prestigious Lakelands Village. Elegantly Upgraded, Tastefully Decorated Sun Filled Family Home. Large Semi, 1650Sqft. Surrounded By Lake, Park, Esker Lake Trail. Nearby Golf Course, Quick Access To Hwy.410. 9' Ceilings, Parquet Floors, Oak Stairs, Family Room W/Gas Fireplace. Fabulous Master Br W/Luxury Ensuite W/Oval Soaker Tub, Sep.Shower, W/I Closet, Premium Pie Shaped Lot W/Huge Backyard, No Homes Behind. (id:24801)
RE/MAX Paramount Realty
4129 Palermo Common
Burlington, Ontario
Looking for AAA Tenants for December 01! This bright and spacious 2 bed & 1+1 bath townhome located at Walkers & Fairview is perfect for working professionals and commuters! One surface parking spot is included. Primary suite is sure to impress with plenty of natural sunlight coming through the windows! Dicarlo Built "City Chic" Flat Boasts 1,335 Sq Ft! (id:24801)
Exp Realty
1211 - 251 Manitoba Street
Toronto, Ontario
New luxury condo in the Empire Phoenix complex. Bright unit with large floor-to-ceiling windows and efficient layout. West-facing sunny views of the courtyard & rooftop garden, with a large balcony. Walk to the harbourfront, Metro grocery store, Shoppers Drug Mart, restaurants and cafes. The amenities include a state-of-the-art fitness center, rooftop deck, spa, relax zone, saunas, meeting room, outdoor heated infinity pool with cabanas, BBQ, lounge area, and 24-hour concierge. Parking spot and locker included with the lease. (id:24801)
Search Realty
82 Jewel Crescent
Brampton, Ontario
Charming Family Home Nestled in a Peaceful Crescent and Prime Neighborhood of Brampton . This 30 Feet Wide Semi offers a Perfect Blend of Comfort , Convenience and Elegance ...... Do Not Miss Viewing Of This Beautiful 4 Bedroom Semi Detached with the Credentials of Detached Home. Lots of Immaculate Upgrades have made this a Great family Home and Owners Pride....Tempting Possibilities Huge Living and Dining Room and Seperate Spacious Family Room to Accomodate and Entertain All Your Guests . Huge Kitchen With Lot Of Cabinets and Storage Space with Breakfast Area ... S/S Appliances & B/Splash.. ...Very close proximity to Healthcare facilities including Brampton Civic Hospital, Trinity Common Mall , Community Cenre . 1-Bed Room Spacious Family Size Basement Apartment With New Flooring. 30 Feet Wide Lot ,Very Rare for a Semi. Brand New Flooring on Main Floor . Brand New Broadloom on 2nd Floor . .. Extended Driveway. All Brick House On A Very Quiet Cres. Covered Porch. Close To School, Park & Transit. Inside and Outside Pot Lights, Kitchen Appliances changed in 2020,Kitchen and Washrooms Countertops changed in 2023,Concrete in Backyard in 2020.New Faucets and Shower heads in Kitchen and All Washrooms, Security Cameras, Smart Thermostat and Garage Door Opener, New switch boards, New Glass Shower Doors in Both Master Bedroom Washroom and Main Washroom on 2nd Floor . Motivated Seller ........ (id:24801)
Homelife Superstars Real Estate Limited
902 - 3975 Grand Park Drive
Mississauga, Ontario
Luxury condo in The Heart of Mississauga, Grand Park is One of the largest unit on the floor, 2 bedroom + Den, This Spectacular corner Unit will give You Endless Lake and City Views. Close to 401, 403 and QEW, Public transit, Library, YMCA and all amenities. (id:24801)
Century 21 Leading Edge Realty Inc.
16 Edenvalley Road
Brampton, Ontario
Location Location Location !!! Bright & Spacious 3 Bedroom Detached Lake View Home.. Approximately 2400 Sq. Ft In High Demand Fletcher's Valley Subdivision, Open Concept, Very Well Maintained In Very Beautiful & Quiet Neighborhood Area. Extra Large Size Bedrooms, Freshly Painted, No Side Walk, Beautiful Open Layout, Double Door Entry, Pot Lights, Good Size Backyard, Beautiful Long Front Yard, Available For Immediate Possession. (id:24801)
RE/MAX Gold Realty Inc.
1b - 27 Antonio Court
Toronto, Ontario
Welcome To The Homes of St.Gaspar Where Sophistication Meets Contemporary Living. This Brand-New Collection Of Executive 3 Storey Semis Is Located On Hidden Enclave And Offers A Stunning Aria Model. 3 Bed & 4 Baths Boasting 3050 Sqft Of Luxury Living Including An Above Ground Inlaw Suite with Second Kitchen & 3 Walk Outs. Bright & Spacious Open Concept Layout With 9-10 ft Smooth Ceilings & Pot Lights Throughout. Superior Craftsmanship, Millwork & High End Finishes. Beautiful Oak Hardwood Floors, Custom Crown Moulding, Upgraded 5'' Baseboards, Custom Closets W/ Built Ins Throughout, Designer Gourmet Kitchen With Quartz Counter, Centre Island & Stainless-Steel Appliance Package. Beautiful Front & Rear Landscaping W/ Private Backyard Oasis & Privacy Fence. Experience Luxury Today. (id:24801)
RE/MAX Hallmark Realty Ltd.
56 Elgin Drive
Brampton, Ontario
Impeccably maintained home showcasing true pride of ownership. From the beautifully designed concrete driveway and welcoming front entrance to the covered outdoor patio, every detail of this property reflects elegance and comfort. Featuring bright, open-concept living spaces, pristine hardwood and upgraded luxury vinyl flooring, spacious bedrooms, modern bathrooms, and updated windows. The sleek, contemporary kitchen is equipped with stainless steel appliances and a large window overlooking the picturesque backyard-offering an exceptional lifestyle for your family. Brand Newly renovated kitchen . Best for investors ,even for first time home buyers .large lot. (id:24801)
Homelife/miracle Realty Ltd
39 - 4600 Kimbermount Avenue
Mississauga, Ontario
Prime Location! Nestled in Central Erin Mills, this well-maintained 3-bedroom, 2.5-bath townhouse is a true gem! Walking distance to Erin Mills Town Centre, Credit Valley Hospital, and all major amenities. Located within the boundaries of top-rated schools, including John Fraser S. S., St. Aloysius Gonzaga S.S. and Thomas Street Middle School. This is one of the largest Townhouse in the complex with 1,616 Square feet above grade and it features a spacious finished walk-out basement and an open-concept living/dining area. Tenant is responsible for paying Water, Hydro, Gas and Hot Water Tank rental. (id:24801)
Royal LePage Real Estate Services Ltd.
1238 Claredale Road
Mississauga, Ontario
Rarely Offered! A Large Bungalow on a Ravine Lot backing on to the Cooksville Creek with In-law Potential in the Very Sought after Neighborhood of Mineola. This Property Boasts Hardwood Floors throughout, Renovated Kitchen, Separate Entrance to Finished Basement with a Spacious Rec Room complete with a Wood Burning Fireplace. New Roof and Windows. Outside you can enjoy a Mature and Very Private Backyard backing on to Cooksville Creek and a Large Double Car Garage with Side-by-Side Parking. You Are Minutes to Village of Port Credit, Go-Train, QEW, Walking Distance to Top Schools, Parks and Recreation Centre. A short commute to Downtown Toronto and Pearson Airport. (id:24801)
Sutton Group Elite Realty Inc.
2136 Golden Orchard Trail
Oakville, Ontario
Client RemarksDesirable Home On Child Friendly Street In West Oak Trails Community. 3 Good Sized Bedrooms and 4 Washrooms. Master W Ensuite. Liv/Din W Cozy Corner Fireplace & Hardwood. Kit F/ Ss Appls W Plenty Of "Pantry" Space. Main Floor F/ Crown Mouldings. Professionally Finished Basment W/Den & 3 Pcs Bath. Fully Landscaped Backyard With Deck. No Sidewalk On Driveway, 2 Parking On Drive Way.Close To The New Hospital, Glen Abbey Community Centre, The Top Rated Garth Webb High School And Shopping. (id:24801)
Bay Street Group Inc.
204 - 80 Esther Lorrie Drive
Toronto, Ontario
Discover the perfect blend of comfort and convenience at 80 Esther Lorrie Drive, Unit 204 in the heart of Etobicoke. Situated on the desirable second level, this condo offers convenient accessibility and serene views. The spacious and private terrace provides an ideal setting for relaxation or entertaining. The modern kitchen boasts tones of natural light and features brand-new upgraded stainless-steel appliances, promising to inspire your culinary creativity! The upgraded luxury vinyl waterproof flooring throughout the unit, adds both elegance and practicality with a modern finish. Plus, the convenience of a brand-new washer and dryer completes this exceptional unit. A separate den, with its versatile layout, can easily serve as a second bedroom or a home office. The unit also comes with 1 underground parking spot, and 1 locker for ample storage solutions. Award winning Amenities include a Party Room, Stunning Rooftop Terrace, Gym, Indoor Pool, 24-hour concierge, security services, convenient bike storage amenity, and more. Ideally located just minutes from Hwy 401 & 427, public transit, Pearson Airport, Etobicoke General Hospital, shopping, top-rated schools, and the beautiful Humber River Ravine Trails right outside your door. Experience the best of condo living in this exceptional residence! (id:24801)
New Era Real Estate
75 John Street
Orangeville, Ontario
Must see charming bungalow with tons of character and curb appeal. Soaring 10 ft. ceilings with original baseboards throughout this amazing home. Cozy dining room & living room with hardwood floors & wood stove. Family addition offers plenty of space for gatherings with walk out to new large deck area and a beautiful hot tub. Walking distance to schools, shopping, and downtown. (id:24801)
Century 21 Heritage Group Ltd.
1128 Knotty Pine Grove
Mississauga, Ontario
Stunning detached home located in the heart of Mississauga's highly sought-after Meadowvale Village. This beautifully upgraded residence features a custom dream kitchen with elegant cabinets, quartz countertops, stylish backsplash, and stainless steel appliances. The kitchen opens into a bright breakfast area with walkout to a spacious deck ideal for outdoor entertaining. The open-concept living and dining areas boast engineered hardwood flooring, crown molding, and pot lights throughout. Renovated bathrooms include a luxurious master ensuite with high-end finishes. Custom window coverings throughout add a refined touch. The finished walk-out basement with a separate entrance and rough-in for a kitchen offers incredible potential for in-law living or rental income. Enjoy a professionally landscaped backyard with a storage shed. A true turnkey home in a family-friendly neighborhood close to top-rated schools, parks, and amenities. (id:24801)
Realty One Group Flagship
2154 Oneida Crescent
Mississauga, Ontario
A rare opportunity to own an exquisite, nearly 1-acre (134 x 327) estate lot in the prestigious Credit Valley Golf Club enclave. Rarely offered and surrounded by luxury estates, this timeless residence exudes elegance blending classic architecture with modern sophistication. Property offers unmatched privacy and endless potential whether to enjoy as-is or to reimagine your own signature estate (~7,000sq ft). Just minutes to top-rated schools, Credit Valley Golf Club, UTM, and all city amenities. (id:24801)
Right At Home Realty
1226 - 2485 Taunton Road
Oakville, Ontario
Stylish 1 Bedroom Condo In The Heart Of Oakville! Bright And Functional Layout With A Spacious Open Concept Design. Modern Kitchen Featuring Built-In Stainless Steel Appliances, Granite Countertops, And A Large Centre Island. Laminate Floors Throughout, Floor-To-Ceiling Windows Offering Plenty Of Natural Light, Walk-In Closet, And Ensuite Laundry. Includes 1 Parking & Locker. Prime Location Close To Shopping, Restaurants, Transit, Highways, And All Amenities (id:24801)
Maxx Realty Group
462 Southland Crescent
Oakville, Ontario
Stunning Newly Built Custom-Home in West Oakville with Almost 6000 Sqf of Luxurious Top-Notch Finishes! This Exceptional Residence Blends Modern Elegance with Thoughtful Design, Offering Six Bedrooms, Seven Bathrooms, Gym Area, and an Impressive Array of High-End Features for The Ultimate in Turn-Key Luxury Living. Step Inside Through 7 ft. Wide Pivot Door! to Discover an Open-Concept Layout with Soaring Ceilings in the Living and Family Rooms! The Main Floor is Designed for Convenience and Entertaining with It's Breath Taking 3-Sided Fireplace and it's Designer's wall! The Gourmet Chef's Kitchen with Boasts Sleek Finishes including Veneer Cabinets and Custom Counter Top and Backsplash! Premium Jenn-Air Appliances for the Main Floor including Side by Side Fridge and Freezer and a Servery Wine fridge for ultimate Entertaining! Upstairs, the Home Offers Four Generously Sized Bedrooms, Each with Ensuite Access. The Primary Retreat is a True Sanctuary, Featuring a Walk-Through Closet and a Spa-Like Private Ensuite with Premium Finishes that Create a Peaceful Escape from the Everyday. The Main, Full Size, Laundry Room is on This Level Which Adds Further Practicality and Convenience. The Fully Finished Lower Level with it's Bi-Folding Doors Walkup, Full High End Kitchen Including Veneer Cabinets, Full Laundry, Gas fireplace, 2BR, Gym and Three Bathrooms Including a Steam Shower for Optimum Relaxation After a Long Day or Post Workout! Engineered Hardwood Thought-out. Closet Organizers for all Bedrooms. Double Glazing Aluminum Windows with Powder Coating, Living and Family Rooms have Floor to Ceiling Windows for Tons of Natural Lighting! The Outdoor living is equally impressive, $$$$ Spent on Hard and Landscaping with an impressive covered porch! Bi-Folding Doors in the Breakfast Area/Back Porch to connect the Interior with the Exterior! 2 Elite Furnaces and A/Cs Make This Home Very Comfortable Year around! Tarion Warranty included. This is Your Dream Luxury Home! (id:24801)
RE/MAX Real Estate Centre Inc.
100 Bushmill Circle
Brampton, Ontario
Absolute Show Stopper Beautiful Semi Detached House For Lease, Freshly Panted In One Of The Demanding Neighborhood In Fletcher's Meadow Area In Brampton. Immaculate 3 Bedroom Home W 3 Washroom, Sep Living/Family Room, Great Spacious Layout W Open Concept Kitchen, Breakfast Area W W/O To Yard. No Carpet On Main Floor As Well As On 2nd Floor, 2nd Floor Boost Good Size Rooms, Master W Walk/In Closet & 4 Pc Ensuite, Space For Office 2nd Floor, Extended Driveway, Direct Access To Garage, Close To Shopping, Schools, Gas Station, Tim Horton, Cassie Campbell Community Center And Mount Pleasant Go Train Station. (id:24801)
Save Max Real Estate Inc.
1652 Beaty Trail
Milton, Ontario
Recently updated 3 bedroom detached house with finished basement. Large principal rooms with new engineered hardwood. New hardwood stairs and railing. New engineered hardwood flooring throughout 2nd floor. Master bedroom with large ensuite. New Quartz countertops for upstairs washrooms. Freshly painted and upgraded light fixtures throughout. Open finished basement with a bar counter for your entertainment use. Single car garage with entry into the house. Private backyard. Steps to community parks, schools, library. Quick access to highway 401, 403, 407. Short drive to shopping plazas and the Toronto Premium Outlet Mall. Don't miss this chance to move into this family-friendly and amazing community! (id:24801)
Royal LePage Real Estate Services Success Team
561 Kennedy Circle W
Milton, Ontario
Stunning Double-Garage Detached In Milton's Most Desirable Neighborhood. Brighten. 4 Spacious Bedrooms, 9 Ft Ceiling, Gas Fireplace. Hardwood Floor On Main, Open Concept Layout. Kitchen with quartz countertop, and S.S. appliances. Oak Stairs, Master Bedroom with His & Her Walk-In Closets. Close To Schools, Parks, Premium Outlets , Public/GO Transit Station, Highways 401/407. (id:24801)
Real One Realty Inc.
714 - 4090 Living Arts Drive
Mississauga, Ontario
Beautiful One Bedroom, One Bathroom Condo With Parking And Locker, In The Heart Of Mississauga! Amazing Quartz Countertops And Backsplash In Kitchen, Ideal Layout For Maximized Open Concept Living, Master Bed W Large Windows And W/I Closet, And A Fully Bricked Private Balcony Overlooking Celebration Square And Se Views! A Short Walk To Square One, Restaurants, Public Transit, Library. Luxury Amenities Include 24 Hour Concierge Service, Gym, Indoor Swimming Pool, Guest Suites, Outdoor BBQ And Party Room. (id:24801)
Century 21 Property Zone Realty Inc.
1517 Evans Terrace
Milton, Ontario
A stunning semi in Hawthorne Village fully move-in ready with over $50K in upgrades! This 3bed, 3 bath home features brand-new windows (2025) with transferable lifetime warranty (25years), new doors with 10-year warranty, new flooring, fresh paint, and sealed driveway for instant curb appeal. Inside, enjoy a modern kitchen with SS appliances & island, bright open living spaces, and a newly finished loft-style basement with kitchenette (2020)perfect for family, guests, or a home office. Recent updates include AC & Furnace (2018), new staircase(2020), plus full smart home integration with Nest system & Google Home compatibility. A large backyard is ready for summer entertaining, while the charming front porch is perfect for morning coffee.Close to schools, walking distance to daycare, parks, shopping & transit this home truly has it all. Don't miss this one! (id:24801)
Dream Valley Realty Inc.
673 Glengrove Avenue W
Toronto, Ontario
Welcome to 673 Glengrove Ave W, a beautifully maintained detached home situated on a generous 46ft x 135ft lot. This spacious property features an open-concept layout that maximizes functionality and comfort for everyday living. Enjoy unbeatable convenience with easy access to highways and public transit, including nearby subway stations. Just minutes from Yorkdale Shopping Centre, restaurants, parks, and more. A perfect blend of urban accessibility and suburban tranquility ideal for families and professionals alike. (id:24801)
Hc Realty Group Inc.
201 - 5005 Harvard Road
Mississauga, Ontario
LOVELY AND CLEAN! This beautiful 1 Bedroom Condo is Open Concept with 9 Foot Ceilings, Laminate Flooring, Neutral Colours, S/S Fridge & Stove (one year old), Spacious Bedroom and Bigger Balcony. This unit includes in-suite laundry with washer/dryer and storage space & 1 underground parking spot. Facilities include gym, children's park & private party room. Close to amenities, Hwy 403/407/QEW, Credit Valley Hospital, Walk To Erin Mills Shopping/Entertain Dist, Public Transit. In addition to visitor parking, each unit is allowed 5 overnight guest parking passes per month. City street parking is also available close by. 14 permits per year, each permit lasts 5 days (subject to bylaw change). Permits can be accessed on line at Mississauga Temporary Parking Permit. (id:24801)
RE/MAX Icon Realty
1 Hudson Drive
Brampton, Ontario
Must See Home +++ In High Demand Location, Buyer's Dream Home/Great Investment Opportunity, 3 Bdrm Detached W/1 Bdrm Finished Bsmt & Sep.Ent. Situated On A Premium Corner Lot, Close To Sheridan College, Library, School, Grocery Stores, Transit, Shopper World Mall, Newer Kitchen Cabinets With Backsplash. All Rooms Laminate Flooring Except Stairs. Walk-Out To Patio In Fences Yard. Large Driveway. (id:24801)
Luxe Home Town Realty Inc.
7 Aries Street
Brampton, Ontario
Welcome to Aries St, Brampton, where comfort meets convenience in this beautifully finished 2-bedroom, 1-bathroom basement apartment. This inviting space features a modern open-concept layout, a cozy living area, and a well-equipped kitchen with ample cabinet space. The bedroom is spacious and bright, offering comfort and privacy, while the full bathroom is clean and stylishly designed. Additional features include a separate side entrance, in-unit laundry, and one parking space. Located in a quiet, family-friendly neighborhood, close to schools, parks, shopping, public transit, and major highways, making it ideal for a single professional or couple. Move-in Ready! Don't miss out on this clean, comfortable, and well-maintained basement apartment in Brampton's desirable area. (id:24801)
RE/MAX Real Estate Centre Inc.
2301 Bennington Gate
Oakville, Ontario
One Of A Kind Custom Bungalow In Southeast. Front Courtyard Entrance W/Iron Gate. Spacious Front Entry. Sep 20' D/R For Entertaining. Gourmet Kitchen. Hardwoods. W/ B/I Appl & F/P, Mstr Bdrm Retreat W/ F/P & Plenty Of Storage. Guest Bdrm W/Walkout To Private Backyard. Finish Ll W/Wet Bar & 4th Bdrm & 4 Pc Bath. 5 Skylights. Updated Mechanics & Roof. New Furnace, New Hot Water Tank, New AC. Perfect Layout. Heated Basement Bathroom Floor (id:24801)
Homelife Landmark Realty Inc.
12 Brampton Road
Toronto, Ontario
Welcome to your beautiful, fully renovated legal basement apartment at 12 Brampton Rd, Etobicoke! This bright and spacious 2-bedroom suite has been thoughtfully updated with care and attention to detail to create a comfortable and inviting home. The open living and dining area features an above-grade window that fills the space with natural light, making it feel warm and welcoming. The kitchen is equipped with sleek stainless steel appliances and plenty of cabinet space - perfect for cooking and entertaining. Both bedrooms offer huge closets and generous storage, giving you plenty of room to stay organized. The 4-piece bathroom is modern and fresh, and shared laundry adds convenience. Safety is a priority here, with a visual and auditory fire alarm system and an egress-compliant window for peace of mind. Located in a very safe and family-friendly neighborhood, you're just minutes from beautiful parks which are perfect for weekend strolls and outdoor activities. Excellent schools are closeby, ideal for families or students. Commuting is easy with nearby public transit options, including multiple bus routes. You'll also have one driveway parking spot and access to a charming front yard seating area.This unit has been professionally inspected and meets all code requirements - truly a place you can feel proud to call home! **Monthly rent excludes utilities** (id:24801)
Sutton Group - Summit Realty Inc.
Laneway Suite - 51 Mcmurray Avenue
Toronto, Ontario
Stylish and fully furnished 2-bed, 1-bath unit available for a 6-month lease in Toronto's vibrant Junction neighbourhood! Features an open-concept living and dining area, modern kitchen with full-size appliances, and two bright, comfortable bedrooms. Steps to shops, cafes, restaurants, and transit. Move-in ready enjoy turnkey urban living! (id:24801)
Homelife/miracle Realty Ltd
3385 Ellengale (Upper) Drive
Mississauga, Ontario
Upgraded & Freshly Painted Semi-Detached Backsplit In Prime Location In Erindale. Updated Kitchen With Breakfast Bar, Additional Pantry & S/S Appliances On Main Floor. 2 Spacious Bedrooms, Newer Laminate Flooring Thru-Out. Rent Area: Main Level And Upper Level. 2 Parking Spots. (id:24801)
RE/MAX Real Estate Centre Inc.
607 - 2585 Erin Centre Boulevard
Mississauga, Ontario
Stunning condo suite in highly sought-after building across from the Erin Mills Town Centre! Perfect place to call home with neutral decor, stainless appliances, granite counter tops, and brand new flooring in the living area. Great Value!!! Located in Mississauga's most sought-after school district (John Fraser SS, Middlebury PS, Thomas St PS, Gonzaga etc.) Newer flooring in the living and dining area, full sized washer and dryer, granite countertops, tiled backsplash in kitchen, built-in closet organizers in the entire unit and much more!! Lots of extras. AAA building with top class amenities (Indoor Pool, Sauna, Gym, Tennis Court, Party Room). This beautiful suite not to be missed! (id:24801)
Property.ca Inc.
3828 A Bloor Street W
Toronto, Ontario
Available January 1 Welcome home to this wonderful 3-bedroom, 1-bathroom apartment at 3828 Bloor Street West, designed with families in mind. Bright and inviting, this spacious unit features a thoughtfully laid-out floor plan with large windows that flood the space with natural light. The modern kitchen is fitted with contemporary appliances and offers plenty of room for family meals and gatherings. Each of the three generously sized bedrooms provides comfort and flexibility for everyone in the household. All utilities for water and Enbridge are included - you'll only be responsible for the Hydro usage. For added comfort, the living area also includes a portable air conditioner to keep things cool for everyone. Located in a prime neighbourhood, you'll enjoy effortless access to public transit, shopping centres, well-regarded schools, and tranquil parks - everything you need for a rich, family friendly lifestyle. The surrounding community is safe, welcoming, and designed for the way modern families live. Plus, parking is available in the plaza for added convenience. Don't miss your chance to make this your next home - a comfortable, convenient and beautifully equipped apartment in a fantastic location. (id:24801)
Circle Real Estate
202 - 1007 The Queensway
Toronto, Ontario
Step into modern comfort in this bright 1-bedroom plus den, 2-bathroom suite featuring 10-foot ceilings, floor-to-ceiling windows, and a sunny south exposure. The open layout includes a spacious den that can easily function as a second bedroom, or home office, offering flexibility for your needs. Enjoy seamless indoor-outdoor living with a massive 271 sq. ft. terrace, complete with a gas line and water hookup, perfect for BBQs, gardening, or relaxing in the sun. This suite includes 1 parking space and 1 locker, keyless smart door access, in-suite HVAC control, and high-speed internet included. The 1VALET resident app centralizes amenity bookings, visitor access, thermostat control, and community updates for an effortless living experience. Building Amenities: 24-hour concierge, dog spa, fitness studio, golf simulator, co-working spaces, indoor kids' play studio, party and games rooms, and an outdoor rooftop lounge with cabanas, BBQs, and dining areas. Located in the heart of Etobicoke, steps from great dining, shopping, and entertainment. Walk 2 minutes to TTC or 15 minutes to Kipling GO Station, with Sherway Gardens, Costco, IKEA, and quick access to Highway 427 and the Gardiner Expressway for easy commuting. (id:24801)
Sage Real Estate Limited
711 - 812 Lansdowne Avenue
Toronto, Ontario
Bright And Airy 1 Bed, 1 Bath Unit In A Boutique Style Condo Located In The Vibrant Junction Triangle. Functional Layout With An Open Concept Kitchen Boasting Granite Countertops, S/S Appliances And A Breakfast Bar. Spacious Living and Dining Room With A Walk-out to Balcony, Recently Updated Modern 3pc Bathroom, Updated Light Fixtures, Solid Core Doors Throughout. Enjoy The Convenience Of Being Steps Away From The Bloor Subway Line, GO Station, High Park And Earlscourt Dog Park. Explore Bloor St W With Shopping, Cafe's, Corso Italia, Roncy And More. This Pet-Friendly Building Offers Fantastic Amenities Including An Exercise Room, Sauna, Party/Meeting Room, Games Room, Bike Storage And Visitors Parking. Don't Miss Out On This Fabulous Opportunity To Live In One Of Toronto's Most Sought-After Areas. Tenant responsible for electricity, tenants insurance. (id:24801)
Property.ca Inc.
811 - 95 Trailwood Drive
Mississauga, Ontario
Wow, what a location! Welcome to this spacious 2-bedroom, 1.5-bathroom condo perfectly situated in the heart of Mississauga.This lovely ground floor unit offers easy walk-in access and a cozy living/dining room combination with laminate flooring and a corner wood-burning fireplace (maintained annually by the condo corporation). New closets, Step outside to your private ground-level patio-perfect for morning coffee or evening relaxation, with new doors. The modern kitchen features granite countertops, stainless steel appliances including a fridge, stove, built-in dishwasher, and a range hood/microwave combo. Enjoy the convenience of ensuite laundry with a stacked washer and dryer, and updated bathrooms that add a fresh, contemporary touch. Great Location Min away Square One Shopping Mall, Hwy 401 & 403. Steps Away From New LRT Line, Frank McKechnie CC & Schools. This Home Is Waiting For The Perfect Buyer. Maintenance Fees Include Cable & Internet. (id:24801)
Sutton Group - Summit Realty Inc.
(Basement) - 58 Elysian Fields Circle
Brampton, Ontario
Basement Apartment for Lease - Available November 1st! Rarely offered basement apartment in a prime location with numerous upgrades. Features an upgraded kitchen, high ceilings, walkout access, large windows for abundant natural light, and a fireplace in the master bedroom. Separate laundry included. Tenant responsible for 30% of utilities. One parking spot available. Don't miss this beautiful, upgraded space! (id:24801)
Upstate Realty Inc.
209 - 2095 Roche Court
Mississauga, Ontario
Welcome to this bright and spacious 2+1 bedroom, 2 bathroom, 2-storey condo in one of Mississauga's most convenient locations - right at Erin Mills and the QEW. Freshly painted throughout with an updated second-floor bathroom, this home offers exceptional value and flexibility. The open-concept main floor features a comfortable living and dining area that flows seamlessly to your private balcony overlooking lush greenery - the perfect backdrop for BBQs, morning coffee, or entertaining guests. Upstairs, you'll find two generously sized bedrooms that can easily transform into home office space, ideal for today's work-from-home lifestyle. With a smart layout, endless potential, and thoughtful updates, this home adapts to your needs. Complete with 1 underground parking space and 1 locker, this condo offers a rare blend of affordability, comfort, and lifestyle - a fantastic opportunity for first-time buyers or anyone looking to get into the market in a prime Mississauga community. (id:24801)
RE/MAX Premier Inc.
1544 King Street W
Toronto, Ontario
Turn Of The Century Victorian Mansion! Fabulous Roncesvalles Investment Opportunity!! Charming 4 Units In Outstanding Condition, All Units Face Lake & Boulevard Club** Fully Tenanted. Easy To Rent ** Hardwood Floors ** Parking Back Lane ** Nice Tenants *** Great Income! Laneway in rear!!! City will approve accessory building!!! (id:24801)
Grange Hall Realty Inc.
189 Parkside Drive
Toronto, Ontario
W O W !!! Heart Of High Park **** Legal Non Conforming 4 Unit Investment Property Overlooks High Park ** Private Drive With Parking In Rear *** Hardwood Floors *** Great Income ** Extras:4 Fridges, 4 Stoves, 1 Coin-Op Washer And Dryer, All Electrical Light Fixtures * Parking For 4 Cars * (id:24801)
Grange Hall Realty Inc.
405 - 2130 Weston Road
Toronto, Ontario
Welcome to Unit 405 at 2130 Weston Road - a rarely offered, exceptionally spacious 3-bedroom, 2-bathroom condo with 1,295 sq ft (MPAC) of bright, well-designed living space plus an oversized 135 sq ft balcony/CubiCasa)! This corner unit features large windows in every room, providing abundant natural light and serene south-western exposure overlooking mature trees and the Humber River. Enjoy a carpet-free lifestyle with hardwood floors in the open-concept living/dining room, laminate flooring in all three bedrooms, and tile in the front foyer, kitchen, bathrooms, and laundry room. The large, updated balcony with panoramic views has been recently reconditioned, and the unit features newer windows, a newer sliding door, and an in-suite laundry area equipped with a newer washer and dryer. Located in a well-managed, well-kept and sought-after building, this home is perfect for families, professionals, or downsizers seeking space, convenience, and tranquillity. Step outside to enjoy nearby outdoor trails, green space, and easy walking distance to both public and separate schools. Commuters will love the short walk to TTC bus stops, UP Express, GO Station, and the new Eglinton Crosstown LRT. For drivers, you're just minutes to major highways: 401 (3 mins), 400 (4 mins), 427 (8 mins), and 404 (15 mins). Condo fees offer excellent value and include: Water, Cable TV, High-Speed Internet, Parking, Building Insurance, Common Elements, Exercise Room, Party Room, Workshop, Additional Coin-op Laundry Room, and Separate Saunas for Men & Women. This is a fantastic opportunity to own a spacious, well-appointed condo in a convenient and evolving Toronto neighbourhood. Don't miss out on making this wonderful space your new home! (id:24801)
RE/MAX Professionals Inc.
1209 - 61 Markbrook Lane
Toronto, Ontario
Welcome to 61 Markbrook Ln, Unit 1209 A Breathtaking Views & Modern Comfort! A stunning, unobstructed south-facing views of the Humber River! This bright and spacious 2-bedroom, 2-bathroom condo is a rare find, the only unit on the floor with a private balcony. Thoughtfully upgraded with over $25,000 in renovations, this modern, move-in-ready home blends style, functionality, and comfort. Highlights: Sleek, updated kitchen with brand-new stainless steel appliances, refinished countertops and cabinetry, and a chic backsplash, perfect for cooking or entertaining. Spacious open-concept layout filled with natural light. Primary bedroom with ensuite and ample closet space. Freshly updated flooring, lighting, and finishes throughout. Building Features & Amenities: Enjoy one of Toronto's most well-maintained buildings with low maintenance fees and a wide range of amenities: 24-hour concierge, indoor pool, gym, squash courts, sauna, party room, library, games room, bike storage, and ample visitor parking. Prime Location: Minutes to major highways (401, 400, 427), TTC, schools, parks, and shopping. Convenient urban living surrounded by nature. Don't miss this rare opportunity to own a beautifully renovated condo with premium river views and exceptional value. (id:24801)
Royal LePage Terrequity Realty


