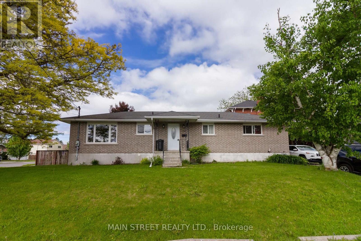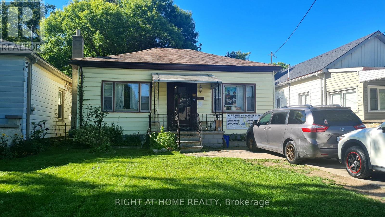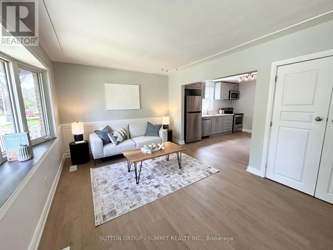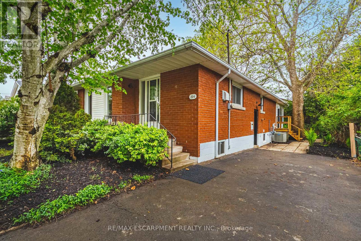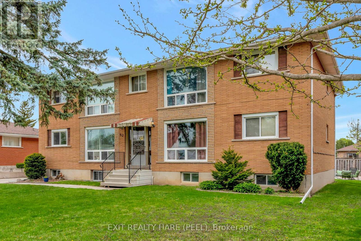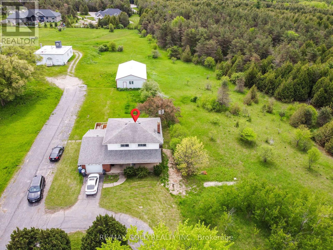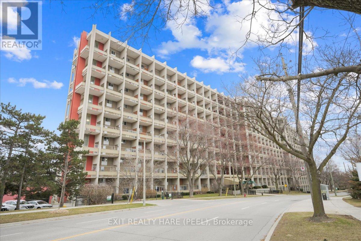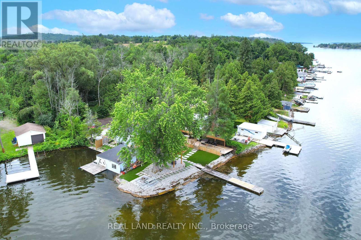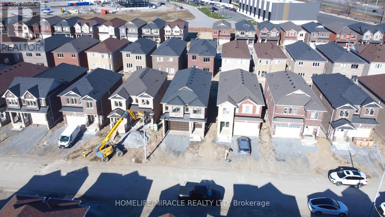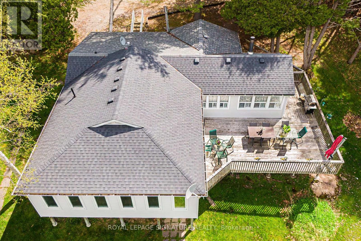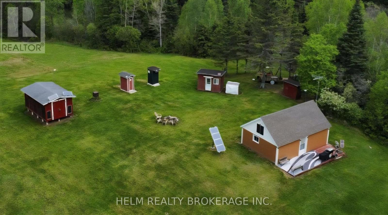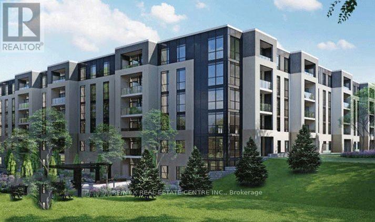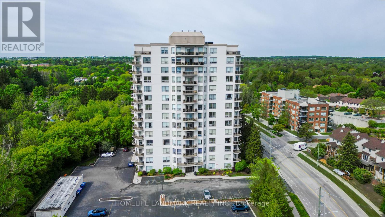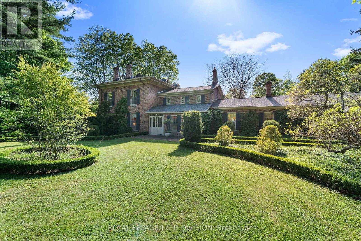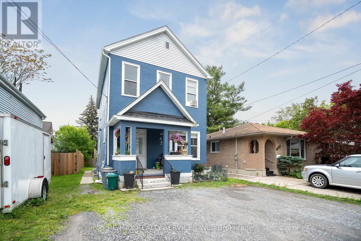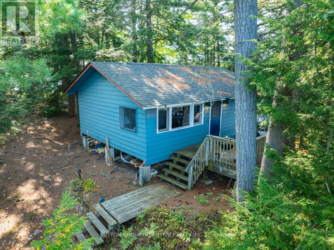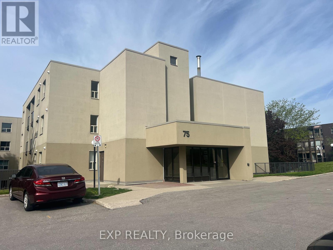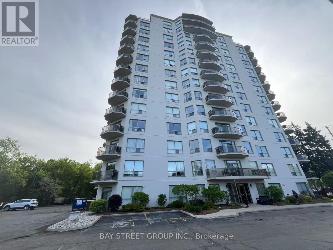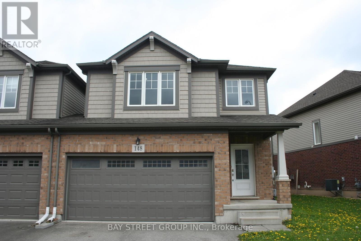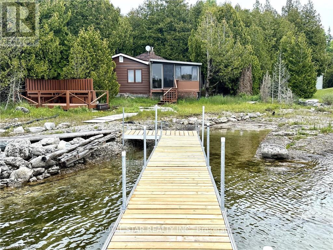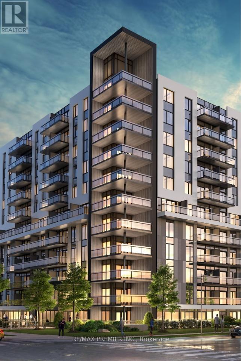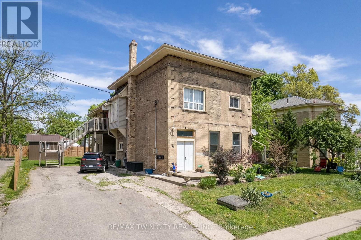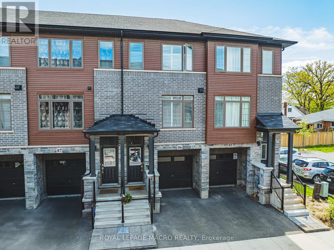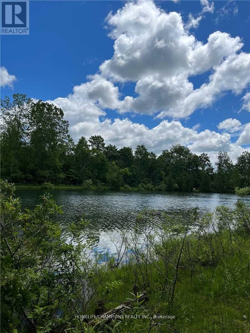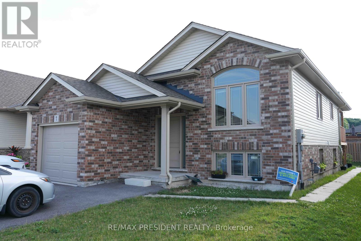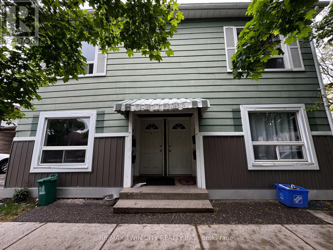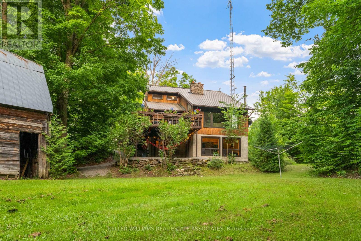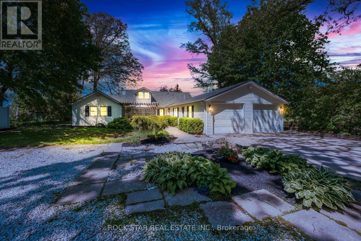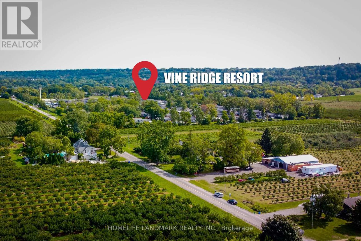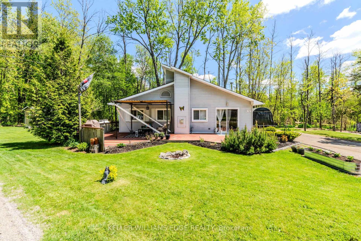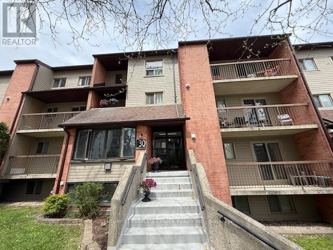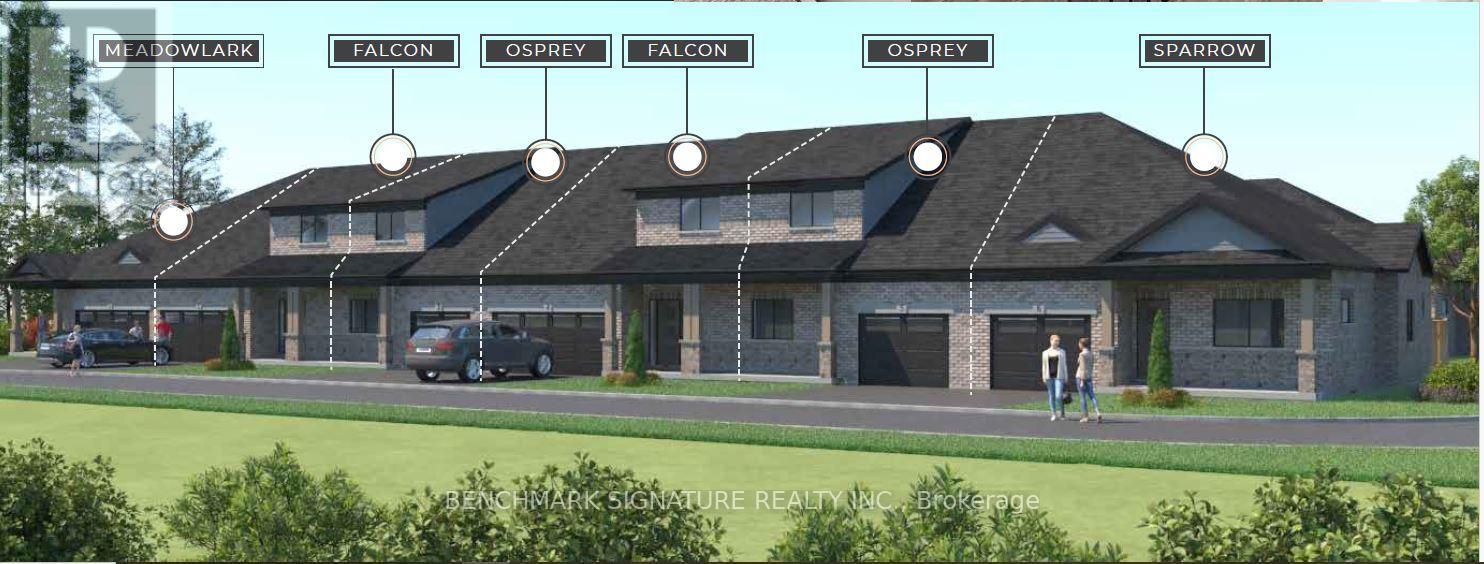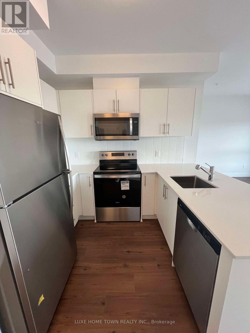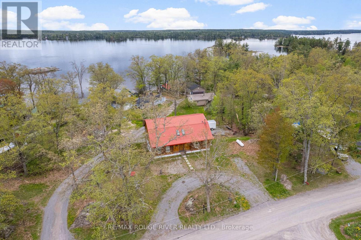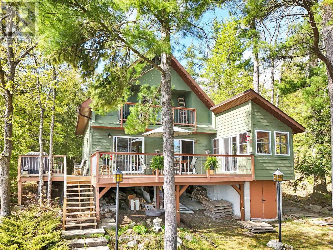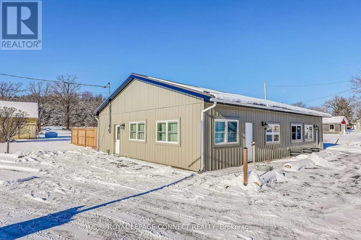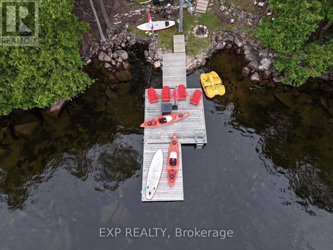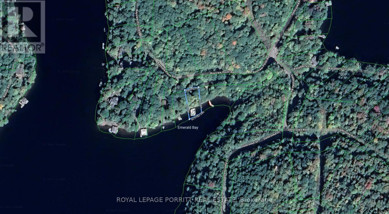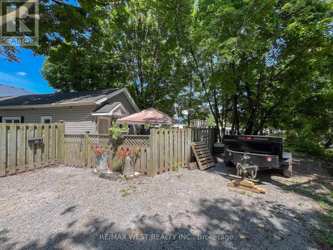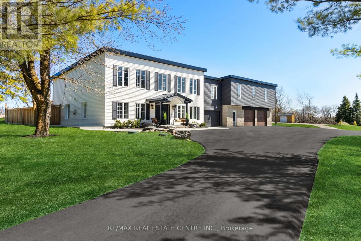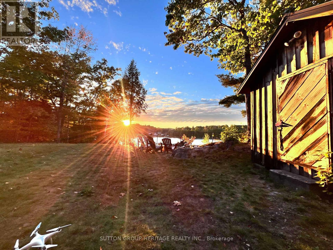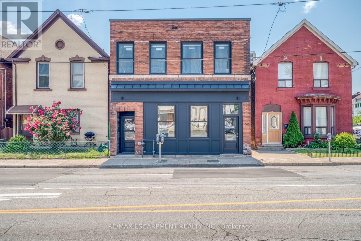28 Prince Of Wales Drive
Belleville, Ontario
Welcome to this meticulously maintained move in ready 5-bedroom all-brick bungalow offering an attractive open concept, thoughtfully designed living space on a quiet street located close to all amenities. This spacious and solid home is perfect for families, investors, or multi-generational living. Located on a family-friendly street, this sun-filled 5-bedroom offers spacious rooms, and a versatile layout. The main level features 3-bedrooms, a 4-piece bathroom, a bright formal living and dining area, perfect for hosting gatherings or special occasions. The large kitchen provides plenty of storage and countertop space, with room for an adjacent breakfast table ideal for casual everyday dining. The family room offers a warm and inviting atmosphere that suits both family living and entertaining. The lower level features 2- bedrooms, an office, a 3-piece bathroom and a laundry area creating potential for a spacious basement apartment or in-law suite. There is a large recreation room ideal for entertaining, or the kid's play area. The location is fantastic! Walk to the shops, and enjoy quick access to major highways. Don't miss this immaculately kept gem-hosting a perfect blend of comfort, space and unbeatable convenience! (id:24801)
Main Street Realty Ltd.
310 Grey Street
London East, Ontario
Welcome to this beautiful 3-bedroom, 2-bathroom detached bungalow. Ideal for the first time home buyer and investors. The main floor features laminate flooring, a bright living area, three spacious bedrooms, and a kitchen with a lovely view of the fully fenced backyard. The partially finished basement includes an additional bedroom and a dedicated laundry space ideal for future rental or extended family use. Conveniently located near Richard B. Harrison Park, downtown, shopping, city transit, and the hospital. (id:24801)
Right At Home Realty
26 Grandfield Street
Hamilton, Ontario
Exceptional Investment Opportunity in Sought-After Huntington. Welcome to this beautifully updated, all-brick legal duplex located in the desirable Huntington neighbourhood on Hamilton Mountain. This turn-key property features two spacious and self-contained units a 3-bedroom upper unit and a 2-bedroom lower unit each with its own kitchen, full bathroom, and in-suite laundry. The home boasts a separate entrance to the lower level, offering privacy and functionality for both units. The upper unit is currently vacant and has been freshly painted with new flooring, ready for immediate occupancy. The lower unit is tenanted by wonderful long-term tenants, providing steady rental income from day one. The large, fully fenced backyard offers plenty of space for outdoor entertaining, gardening, or relaxing with family and friends. Whether you're an investor looking for a solid income-generating property, or a homeowner interested in living in one unit while renting the other, this property is a rare find. Ideally located within walking distance to Huntington Park, schools, shopping & public transit, this duplex combines comfort, convenience, and financial potential (id:24801)
Sutton Group - Summit Realty Inc.
224 West 16th Street
Hamilton, Ontario
Fantastic brick bungalow with sunroom addition. Renovated throughout. This 3+2 bedroom, 2 kitchen 2 bath home, set on a mature lot, offers endless possibilities. Open concept main floor with a 3 season main floor sunrooms and a fully finished basement ( separate entrance) offering 2 bed/ 4 piece bath, family room and summer kitchen. Potential rental income! ( Duplex) For the astute buyer! (id:24801)
RE/MAX Escarpment Realty Inc.
52 Hampton Street
Brantford, Ontario
Prime Investment Opportunity Well-Maintained Fourplex with RMR Zoning! Discover this excellent income generating property nestled on a quiet court in a desirable neighbourhood. This well-kept fourplex offers a fantastic mix of one 3-bedroom unit and three 2-bedroom units spread across two floors perfect for consistent rental income. Recent upgrades include updated electrical systems with separate meters and panels for each unit, and newer roof shingles for peace of mind. Additional features include rear parking, on-site coin-operated laundry, and individual storage lockers in the basement for tenant convenience. Whether you're a seasoned investor or just starting out, this property delivers strong cash flow and long-term stability with minimal operational demands. Don't miss this rare opportunity to add a solid asset to your portfolio! RMR Zoning also permits additional density opportunities. (id:24801)
Exit Realty Hare (Peel)
769 Stone Road E
Guelph, Ontario
Good Future Potential. This rare five bedroom home with three auxiliary buildings is nestled on ashy of 4 acre property that features beautiful, mature towering trees and is the perfect location for those wanting a quiet, peaceful home oasis. Conveniently located minutes away from the 401,restaurants, the cinema and shopping, hiking trails, schools, entertainment etc. You can also enjoy this nightly view from your front covered porch, while enjoying a passing summer breeze. This main floor has bed room and 3 piece washroom. This property has everything you need and more, including more parking than you can count (20+ spaces), a 50 x 30 7-stall horse barn with tack room, a second, even larger 10-stall horse barn with tack room and second story hay storage, and a large 36 x 41auxiliary building making this the perfect property for you! (id:24801)
RE/MAX Gold Realty Inc.
237 Marlborough Street
Brantford, Ontario
Attention investors! This well-maintained, income-producing property offers two self-contained units with separate entrances and ideal for generating passive income or expanding your portfolio. The main floor unit features a spacious 1-bedroom layout with a modern kitchen, and bright living spaces. The upper unit is a charming 1-bedroom suite, perfect for attracting quality tenants. The property sits on a deep lot with plenty of parking, detached garage and outdoor space with fully fenced yard a rare find in this central Brantford location. Conveniently situated close to downtown, schools, public transit, shopping, and both Wilfred Laurier and Conestoga College campuses, this property offers strong rental appeal and consistent demand. Whether youre an experienced investor or just getting started, 237 Marlborough St is a smart addition to any portfolio. (id:24801)
Royal LePage State Realty
222 - 350 Quigley Road N
Hamilton, Ontario
Welcome to this unique 3-bedroom, 2-storey condo, over 1000 sq ft of living space, perfect for first-time buyers or downsizing. Spacious open concept living and dining area walks out to the private balcony and the views. Newly refinished kitchen cabinetry and new countertop. Stainless steel appliances and ensuite laundry. The primary bedroom offers generous closet space, and laminate flooring under broadloom in two bedrooms. Enjoy the two-level townhome feeling and neutral decor, ready to move in. Exclusive-use underground parking space, storage unit, and access to building amenities, including a community garden, BBQ area, children's playground, and party room. Surrounded by walking paths and trails, this pet-friendly building is ideally situated close to schools, parks, major shopping centers, and public transit, with easy access to major highways and key amenities while being just minutes from Red Hill Valley Parkway and a short commute to Downtown Toronto. (id:24801)
Exit Realty Hare (Peel)
84 Parker Dr, Roseneath
Alnwick/haldimand, Ontario
Beautiful four seasons cottage with spectacular views & glorious sunsets on Rice Lake with a wonderful corner Lot wide exposure and excellent Shoreline. The house also comes with the detached dry double boat house.Whether you're seeking a serene year-round residence or the perfect lakeside retreat, this cottage provide enough space to meet the various entertainment requirements of your whole family.The whole house is newly renovated inside and out, with a new stone brick driveway and backyard sidewalk, artificial lawn, large original swing and flower stand, which is a great place to relax and gather with friends in the summer. A delight to the eyes that is from the dining room , ktchen overlooking the waters of Rice Lake,the sunrise and sunset scenery alternates,making you intoxicated and forgetful to leave.This Cottage is guaranteed to bring good times and memories that will last a life time. (id:24801)
Real Land Realty Inc.
Lot 23 Totten Street
Zorra, Ontario
Builder incentive available to reduce mortgage payments under $2,500/month! Discover country living with a Net Zero Ready home built above code featuring R34 insulation, triple-pane windows, and 2" spray foam under the basement slab for superior comfort and efficiency. Customizable finishes, ready in 90 days. Includes 9-ft ceilings, engineered hardwood, KitchenAid kitchen, covered porch, 9-ft basement, EV charger, and brushed concrete driveway. Model photos shown - see brochure for plans and finishes. (id:24801)
Benchmark Signature Realty Inc.
31 Huntsworth Avenue
Thorold, Ontario
This spacious home features an open-concept main floor with a bright family room, kitchen, dining, and breakfast area-perfect for family living and entertaining. Enjoy the convenience of a dedicated laundry room with indoor access to the garage. With 4 comfortable bedrooms and 3.5 baths, there's room for everyone. Located in a quiet suburb, just minutes from Brock University and only 20 minutes to the city, this home combines tranquility with accessibility. Perfect for families looking for a peaceful retreat without sacrificing convenience! (id:24801)
Homelife/miracle Realty Ltd
1270 Wessell Road
Minden Hills, Ontario
SANDY WATERFRONT BEACH, DOCK, BUNKIE AND MORE on the shores of East Moore Lake! This waterfront cottage is nestled on a generous 0.75-acre lot with over 150 feet of pristine shoreline on East Moore Lake, this property boasts spectacular southwest-facing views, ensuring stunning sunsets year-round. The private boat dock provides direct access to East Moore Lake, which seamlessly connects to Moore Lake and the Gull River waterways, offering endless opportunities for boating and water activities. Sun-filled, four-season cottage features a bright, open-concept layout adorned with laminate flooring throughout. The large eat-in kitchen flows effortlessly into the living and family rooms, creating an inviting space for entertaining. Step out from the living room onto an oversized entertainer's deck, perfect for hosting gatherings or enjoying tranquil lake views. The home includes four well-appointed bedrooms and 2.5 bathrooms, providing ample space for family and guests. +inspection report available. (id:24801)
Royal LePage Signature Realty
839 Grand Desert Road
Bonfield, Ontario
Welcome to 839 Grand Desert. Have you ever dreamed of owning a Private Property and live off the grid. Then look no further! This is the perfect place to fill your dreams to come true. With a 100 Acres of Private Property, Approximately Ten Acres have been cleared. This property features a Two Bedroom Cabin, ( Hunt Camp) Open Concept Kitchen & Family Room, Woodstove, Deck, BBQ, His and Her Outhouses, Separate Shower Shed, 12x20 Ft Work Shop, 7000 Watt Generac Generator, Hot Water Heater, Water Filter Purifier, Tranquil, Private. Everything is Powered by Solar. Amenities are all within a half hour drive. This is a one of a kind opportunity to enjoy nature at its best. (id:24801)
Helm Realty Brokerage Inc.
Lp08 - 50 Herrick Avenue
St. Catharines, Ontario
Client RemarksMarydel's stunning Lower Penthouse Sapphire 2bdrm + Den Model model is a comfortable 1050 sq. ft upper level, gently lived in condo apt unit centrally located in St. Catherines surrounded by greenspace and backing onto Garden City golf course. This "gem of a find" is just mins. to HWY 406/81/48/QEW for easy access to and from Niagara Falls/US Border/Toronto. The unit is also close to schools, parks, restaurants, Casinos, rec. centres, trails, marinas, promenades, beaches, waterfront, and the list truly goes on. The unit itslef boast 9ft ceilings, laminate floor throughout, sizeable galley kitchen w/breakast bar, open concept living/dining areas, a separate Den (that can be used as guest bedroom or office), large primary room w/4pc ensuite bath and w/i closet, sizeable balcony. 1 undergound parking, 1 storage locker, the latest in tech for both security & access. The condo amenities also include: fitness centre, party room w/kitchen, landscaped courtyard, outdoor garden area and lounges, BBQ facilities, landscaped terrace, billiards room, etc. Won't Last!! (id:24801)
RE/MAX Real Estate Centre Inc.
608 - 255 Keats Way
Waterloo, Ontario
Prestigious Keats Way on the Park. Walking distance to University of Waterloo. Very spacious and bright, open concept 2 bedrooms, and 2 full bathrooms unit. Massive living, dining room and den. The layout has a popular split bedroom plan, and master bedroom features a walk in closet and ensuite. Large balcony with beautiful views. This condo is move-in ready with included in appliances, in suite laundry, and large storage room. Building is well managed with controlled entry, beautiful lobby, library, exercise room, guest suite and underground parking. Excellent location, short commute to Uptown Waterloo, walking distance to Universities, bus route, and all amenities. Recently ordered Status Certificate ready for review. (id:24801)
Homelife Landmark Realty Inc.
4558 County Rd 10
Port Hope, Ontario
Historic Elegance meets country Grandeur in Port Hope. Welcome to the iconic Durham House, a meticulously preserved historic treasure dating back to 1820 and crafted by the renowned Massey Family. Nestled amid Mature Tress on a sprawling storybook setting of 18 acres, this 5300 sq ft residence is a rare opportunity to own a piece of Canadian heritage. Step inside to discover elegant, stately principal rooms infused with the grace of a bygone era, rich period details, soaring ceilings, and timeless charm echo though the living room, formal dining room and library each offering a window into the estates grand past. The expansive kitchen is a chefs dream boasting an oversized island with a comfortable sitting and eating area. With 4 generous bedrooms the home also offers the exciting potential to create a luxurious new principal suite with spa bathroom. The sunroom flooded with natural light offers breathtaking views of the formal gardens and oversized pool, invoking the glamour of Gatsby era garden parties. Beyond the main residence a reclaimed barn has been thoughtfully transformed into separate living quarters ideal as a guest house, private studio or rental opportunity. Outdoors, expansive sweeping lawns descend to a serene 7-acre river fed pond complete with a dock and boat house perfect for reading, napping or simply soaking in the peaceful sounds of nature. Whether you're seeking a historic family home, a countryside retreat or an entertainer's dream this one-of-a-kind estate wont disappoint. Don't miss your chance to become this unique properties next custodian. (id:24801)
Royal LePage/j & D Division
27b - 85 Mullin Drive
Guelph, Ontario
Brand-New 2-Bedroom Condo Near Guelph Lake! Modern, sun-filled 2-bedroom, 1.5-bath condo located near Guelph Lake Conservation Area. This move-in-ready unit features a spacious kitchen with quartz countertops & stainless-steel appliances, open-concept living area with walkout to a private covered terrace, and 1 parking space. Prime location close to schools, trails, and amenities. Limited-Time Incentives: No Development Charges, Only 5% Deposit, and 1 Year Free Maintenance Fees. Built by a reputable builder with full Tarion Warranty. Don't miss this opportunity to live by the lake! (id:24801)
Real One Realty Inc.
437 - 156 Jozo Weider Boulevard
Blue Mountains, Ontario
Welcome to the Grand Georgian. This exceptional resort condo is located in the heart of iconic Blue Mountain Village. This 480 sq ft well-designed unit has undergone an extensive renovation and features upgraded finishes. Youll appreciate the open-concept layout, high ceilings and abundance of natural light. Comfortable and stylish, this fully furnished suite is equipped with contemporary furniture and décor that perfectly complement the units modern look & feel. The well-appointed kitchen features stainless steel appliances and quartz countertops. The sleeping area is smartly tucked away in a cozy alcove and includes a plush queen-size bed, creating a private and restful retreat within the open-plan space. A pull-out couch provides plenty of room to sleep 4 in this suite. The modern bathroom completes the suite with upscale finishes including a glass-enclosed shower, quartz vanity, and elegant fixtures that enhance the spa-like feel of this unit. Whether you're winding down from a day on the slopes or enjoying a quiet morning, the layout offers plenty of space for relaxation and comfort. Your private balcony is ideal for enjoying a morning coffee. Enjoy year-round access to Blue Mountains world-class recreation activities including skiing, snowboarding, hiking & golf. The vibrant village is right at your doorstep with a great selection of restaurants, pubs and boutique shops. Blue Mountain Resort facilitates a full service rental program to help offset ownership costs, while allowing liberal owner usage. This unit has a strong rental history. Annual BMVA fee is $1.08/sq ft. HST is applicable but can be deferred by obtaining an HST number and participating in the rental pool. 2% Village Association Entry fee is applicable. Whether you're seeking a peaceful mountain retreat, a chic vacation escape, or a smart rental investment, this renovated unit delivers luxury, location and lifestyle in one beautiful package. This is a fully owned property, not a timeshare. (id:24801)
Right At Home Realty
5042 Ontario Avenue
Niagara Falls, Ontario
An incredible opportunity in the heart of Niagara Falls! This legal duplex offers versatility, charm, and reliable rental income-perfect for investors or those looking to live in on unit while renting the other. Situated just steps from the Niagara River, and minutes to Clifton Hill, the Casino, Go Station, and the USA border, this centrally located property features features two self-contained units with separate entrance and shared laundry/storage space in the basement. Main floor unit: A spacious one-bedroom layout with soaring 9-foot ceilings, a large , bright kitchen, a 4-piece bath and a mudroom with closet and window. This unit blends old-world charm with modern updates. Upper Unit: A sun-drenched two-bedroom unit with an open-concept kitchen and living room, and a modern feel throughout. Great natural light and functional living space. Additional Features: Professionally waterproofed basement with sump pump, shared laundry (new Washer 2025), two storage lockers for tenants + one for owner, updated electrical panel. Private, mature fenced yard. Both units are currently tenanted from long -term tenants with a month-to-month lease. Whether you're adding to your portfolio or house-hacking your way into the market, 5042 Ontario Avenue is a great opportunity. (id:24801)
RE/MAX Realty Services Inc.
431 Healey Lake
The Archipelago, Ontario
Experience the serene beauty of island living with this delightful cottage at 431 Healey Lake in Ontario's picturesque Archipelago. Offering a unique blend of privacy and natural splendour, this charming property provides a tranquil retreat surrounded by pristine waters and lush landscapes.The cozy two-bedroom, one-bathroom cottage features an inviting, open-concept living space that captures the essence of rustic comfort. With direct access to the clear waters of Healey Lake, you can easily indulge in swimming, boating, and enjoying the peaceful natural setting. Though the cottage is modest, it offers a warm and relaxing atmosphere perfect for escaping the hustle and bustle of daily life.The property's location ensures both seclusion and convenience, accessible by a short boat ride from the mainland. This island retreat presents a rare opportunity to own a piece of paradise in The Archipelago. Schedule a private tour today to experience the charm and tranquility of 431 Healey Lake firsthand (id:24801)
Sutton Group Incentive Realty Inc.
Royal LePage Your Community Realty
308 - 75 Silvercreek Parkway
Guelph, Ontario
Beautifully renovated and neutrally decorated 2 bedroom condo with large bedrooms, very quiet building, large balcony, good area, low maintenance fee, surface parking, move in condition. (id:24801)
Exp Realty
59 Ontario Street
Armour, Ontario
Location, Location, Location! Attention investors and owner-occupiers, dont miss this incredible opportunity to own a fully renovated 3 unit multiplex in Burks Falls. This versatile property features a prime commercial main floor unit perfect for a home office, retail space, or easily convertible into a fully self-contained residential suite to further enhance your income potential.Each of the three units are self-contained with generously sized rooms, large windows, and renovated throughout. Updated kitchens complete with stainless steel appliances, and bright, spacious interiors that offer comfort and style. The lower-level unit features a walk-up entrance and oversized windows, creating a warm, inviting space filled with natural light. Conveniently located within walking distance to everyday essentials such as LCBO, Valu-mart, and quick access to Highway 11, this property offers the perfect balance of small-town charm and practical amenities. Whether you're looking to generate strong rental income or live in one unit while leasing the others, this property delivers exceptional value and flexibility. (id:24801)
Woodsview Realty Inc.
308 - 255 Keats Way
Waterloo, Ontario
Prime location,steps to the University of Waterloo.very bright and spacious ,great layout. large windows.offering outstanding features such as two large bedroom and two bathrooms, The spacious living and dining areas ample room for entertaining a multitude of guests.easy access to transit and shopping.This luxurious condominium next to Waterloo's University District presents an exceptional opportunity for a buyer. Situated near the heart of Waterloo ,Enjoy the convenience of this prime location, just a short walk from grocery stores, popular restaurants, the Waterloo REC Centre, Waterloo Park, this condo is the perfect blend of comfort, style, and accessibility. (id:24801)
Bay Street Group Inc.
148 Winterberry Boulevard
Thorold, Ontario
Welcome to 148 Winterberry Blvd, where comfort meets convenience in the heart of Thorold! This charming 5+2 bedroom 4 washroom residence offers modern living with excellent rental potential in a highly sought-after neighborhood. Enjoy the convenience of nearby schools, parks, and shops, perfect for families and investors alike. With its spacious layout, kitchen, and large master suite, this home is an oasis of comfort and style. The finished basement with two additional bedrooms add versatility, while the backyard provides a serene retreat for outdoor relaxation. Don't miss out on this opportunity to own a piece of paradise in Thorold - schedule a showing today with ease! (id:24801)
Bay Street Group Inc.
85 Simpson Avenue
Northern Bruce Peninsula, Ontario
WATERFRONT COTTAGE MINUTES TO THE VILLAGE OF TOBERMORY! 1025 sq ft living space. Close to all amenities, recreation, shops & the ferry. Stunning shoreline views from the living room!!! The sunroom makes you feel like you're right on the water, perfect spot for family game nights, and dining. Located on a protected channel - perfect for boats, canoeing & kayaking! This cute place is a true "rustic" cottage. Both the kitchen & living room feature a vaulted ceiling with exposed log beams! Huge primary bedroom with large closet. Two additional bedrooms featuring high vaulted ceilings giving a large feel to them! 3pc bathroom, with shower. Cottage comes furnished! There is even a finished Bunkie, 14' by 12'. Metal Roof on Cottage! Great spot for the kids, not to mention the very large storage shed/workshop, 16' by 10. More than $100K spent in recent upgrades. New deck, flooring, kitchen...too many items to list. Option to purchase with existing furniture. (id:24801)
Royal Star Realty Inc.
503 - 575 Conklin Road
Brantford, Ontario
This spacious, open concept light filled 1+ bedroom room + Den + study with 2 Full bathrooms, In the highly sought after Modern boutique Ambrose 10 Story building condos W/Building terrace , close to amenities. Executive lobby with concierge service ,outdoor visitor parking. This upgraded unit offers a modern kitchen w/designer cabinets and Island w/ quartz countertops, stainless steel under mount sink. Upgraded cabinetry, Upgraded gold light fixtures, Up graded kitchen and bathroom Hardware. Stainless steel appliances: fridge, dishwasher, microwave oven, stainless-steel stove, In-suite laundry. Full equipped fitness center, close to Schools, parks, mall, highway 403 close by. This unit perfectly combines luxury upgrades, functionality and unbeatable location an awesome rare opportunity. DONT MISS THIS ONE !! (id:24801)
RE/MAX Premier Inc.
84 Sheridan Street
Brantford, Ontario
Welcome to 84 Sheridan Street in Brantford, a legal 5-plex located in the heart of downtown Brantford. This full-brick, two-storey multiplex offers a great investment opportunity with a mix of unit types, all fully occupied with reliable tenants. Property Highlights: Comprising of two, 2-bedroom units, two, 1-bedroom units, and one spacious bachelor unit featuring a private covered rear patio. Size & Lot - Approximately 3,000 sq. ft. situated on a generous 80' x 132' lot, providing potential for future expansion. Legal Compliance - Fully legal with an updated fire safety certificate, ensuring peace of mind for both owner and tenants. Parking - Ample parking available with space for up to five vehicles. Location - Ideally located just steps away from the Laurier campus and local amenities, offering convenience for residents. This property is a great addition to any real estate portfolio, offering steady rental income and potential for future growth. This could also serve as a great way to step into home ownership and investing by living in one unit and collecting the income from the others. Be sure to explore this opportunity and make this investment yours! *Newer roof and boiler system. Income / Expenses available on request. (id:24801)
RE/MAX Twin City Realty Inc.
86 - 575 Woodward Avenue
Hamilton, Ontario
Modern 3-Storey Townhome Built in 2021! This stylish and functional home offers 3 bedrooms, 1.5 bathrooms, and a smart layout designed fortodays lifestyle. The main level features a bright office space with interior access to the garageperfect for working from home or a quiet studyzone. The second level boasts an open-concept living and dining area, a contemporary kitchen with stainless steel appliances, and a walkout to aprivate balconyideal for morning coffee or evening relaxation. Upstairs, you'll find 3 well-sized bedrooms and a full bath. California shutters androll down blinds. Enjoy the convenience of inside garage entry, second-floor laundry, and low-maintenance living in a newer development. Perfectfor first-time buyers, professionals, or investors! (id:24801)
Royal LePage Macro Realty
88 - 248 Pinnacle Hill Road
Alnwick/haldimand, Ontario
COTTAGE LIVING, ENJOY THE SEASON 2025, MARCH-DECEMBER WITH LOW MAINTENACE $ 1,500 A YEAR. PARK IS GATED, EQUIPPED WITH SWIMMING POOL, BASKETBALL COURT, ATV TRAIL, COIN LAUNDRY, AND PUBLIC SHOWERS AND WASHROOMS. LOCATED IN NORTH THUMBERLAND, NORTH OF COBOURG, CLOSE TO RICE LAKE, HASTING AND CROW RIVER. MAINTENANCE FEE COVERS, TAX, WATER AND USING ALL FACILITIES IN THE PARK. FULL TIME MAINTENANCE STAFF. (id:24801)
Homelife/champions Realty Inc.
7 Berkshire Drive
St. Catharines, Ontario
Dual-Income Bungalow in a Prime St. Catharines Location! Welcome to this stunning 2020-built detached bungalow, thoughtfully designed with two fully legal, self-contained units, each with private entrances and in-suite laundry, perfect for multigenerational living or turnkey rental income!Live upstairs in the spacious main-level suite, featuring a modern kitchen with upgraded appliances, a generous primary bedroom with ensuite, a full second bath, and a walk-out patio deck ideal for morning coffee or evening lounging. Enjoy the convenience of a walk-in pantry and stylish finishes throughout. Downstairs, the AAA tenant-occupied basement unit offers consistent income potential. With its own full kitchen, private laundry, and separate entry, its the kind of unit renters compete for. The tenant is open to staying, making this a smooth and profitable investment from day one. Located on a quiet cul-de-sac in a newer neighbourhood, you re just steps away from everything Mandarin Restaurant, GoodLife Fitness, Tim Hortons, grocery stores, gas stations, schools, and public transit are all within walking distance. Extras include: ample parking, garage, backyard garden oasis, custom window blinds, and move-in readiness! Whether you're an investor or a savvy homebuyer, this home offers the perfect blend of lifestyle and income. Don't miss this rare opportunity. book your showing today! (id:24801)
RE/MAX President Realty
246 Main Street E
Grimsby, Ontario
This charming 2-bedroom bungalow, set on just under half an acre of mature, beautifully landscaped grounds in Grimsby, ON, offers both tranquility and convenience. The home features a spacious family room with a cozy gas potbelly stove and vaulted ceilings, creating a welcoming space for relaxation. The formal living room, complete with a wood-burning fireplace, is perfect for family gatherings and entertaining. Located just minutes from the Hospital, QEW, and GO Transit, this property is ideally positioned for easy access to major routes. Its just 30 minutes to the US border, 20 minutes to Hamilton, and an hour to Downtown Toronto. Families will appreciate being close to the new Secondary School. Enjoy the privacy of a large lot while still being close to all the amenities and transportation options you need. This is a fantastic opportunity to own a well-maintained home in a desirable location. (id:24801)
RE/MAX Escarpment Realty Inc.
37 & 39 Pearl Street
Brantford, Ontario
Excellent investment opportunity! This purpose-built fourplex features four fully leased one-bedroom, one-bathroom units, each with separate hydro meters and convenient in-suite laundry. Well-maintained with a low-maintenance exterior and recent updates to major systems, the property is located in a quiet residential neighbourhood close to transit, parks, schools, and shopping. With strong tenant appeal and reliable rental income, this turnkey property offers excellent cash flow and future potential for growthideal for investors looking to expand their portfolio in a high-demand area. (id:24801)
RE/MAX Twin City Realty Inc.
1979 County Rd 48 Road
Kawartha Lakes, Ontario
Chalet vibes, vaulted ceilings, and cottage charm welcome to your 3+3 bed, 3 bath escape in Kawartha Lakes. Set on 10.12 acres with 300 ft frontage, this Viceroy-style home brings the outdoors in with wall-to-wall windows, wood finishes, and multiple walkouts to a wraparound sundeck. The great room stuns with a stone fireplace, soaring ceilings, and forest views. Enjoy an eat-in kitchen with bamboo floors, vaulted pine ceilings in the dining room, and a sunroom hot tub moment allowing for a deep exhale. Upstairs: a primary suite with his/hers closets and ensuite. Downstairs: two bedrooms, a walkout rec room, fireplace, and spiral staircase. Massive 32x40 ft updated heated studio workshop (2022) with in-floor heating, 200 amp service, and room for six+ vehicles. Updated windows/doors (2022), new eaves (2024), and furnace (2023). Just 4 mins to Balsam Lake Provincial Park, this is a full-time home or dreamy weekend retreat. Nature, privacy, and pure peace all wrapped into one. (id:24801)
Royal LePage Real Estate Associates
3186 Dana Street
Plympton-Wyoming, Ontario
Charming lakefront retreat on 75ft of stunning shoreline overlooking the crystal blue waters of Lake Huron. Tucked away on a private road, surrounded by mature trees, sits a beautifully crafted beach house with coastal inspired design & west facing windows showcasing remarkable sunsets over the water. From the courtyard you are welcomed through double doors to an inviting, character filled space. Sun streams in from wall to wall windows highlighting the warm wood beams, staircase railing, wood clad vaulted ceilings & natural toned hardwood flrs. Featuring ~3,000 sq.ft. of living space, this thoughtfully designed home offers 4 bedrms & 2 full bathrms on the main floor. The loft/mezzanine boasts a 5th bedrm, 1/2 bathrm & flexible living space where you could set up a cozy reading nook, creative artist studio, home office or all of the above. At the heart of the home lies the open-concept living area with a stone surround gas fireplace, spacious kitchen with breakfast bar & a built-in dining nook. Imagine the fun gathering as everyone sits down to dinner with the lake as your backdrop. Wake up to the sound of gentle waves hitting the shore from the primary bedrm retreat that offers privacy with your own ensuite bathrm & walk-in-closet. Sliding doors from the main living area provides for a seamless flow between indoors &outdoors. Stepping outside to the gorgeous backyard, your choice of where to relax are many - be it on the stone patio with hot tub, down on the deck overlooking your private beach or sunbathing on the sand at the waters edge.Although you feel far away from it all, necessities are close by & you are only minutes to the beachside community of Brights Grove. Enjoy paddle boarding, kayaking & boating - or stay on land with tennis & pickleball courts near by. Whether you are dreaming of year-round beachside living, planning family getaways or looking for a home you could occasionally rent out as an AirBnB look no further than this exceptional property! (id:24801)
Rock Star Real Estate Inc.
232 - 1501 Line 8 Road
Niagara-On-The-Lake, Ontario
This Fully Furnished, 2 Bed 1 Bath Cottage Is Located In The Beautiful Vine Ridge Resort In Queenston, Which Is Open From May 1st to October 31st. Enjoy Hiking, Cycling And Wineries Nearby. The Annual Resort Management fee is $8490 (2025) Includes Unlimited Use Of All Resort Facilities For You, Your Family And Guests, Resort Maintenance, Water, Sewage, Hydro, Grass Cutting, WiFi In Welcome Centre, Kidz Klub, 1 Acre Splash Pad, In-Ground Pool, Multi Sport Courts, Playground And Special Events. Cottage Owners Pay For Their Own Propane And Insurance. Visit vineridgeresort.com For More Info (id:24801)
Homelife Landmark Realty Inc.
705 - 57 12th Concession Road E
Hamilton, Ontario
Welcome to the serene setting at Fernbrook Resort, a 50+ lifestyle cottage atmosphere w/clubhouse amenities including an indoor & outdoor pool. This open concept 1-bedroom home sits on a premium pie-shaped lot faces a pond and backs on to a forest!! Home has been recently renovated (2020) from top to bottom, has a beautiful beach vibe, a must see!! Vinyl plank flooring throughout, Caesarstone countertops, top of line appliances. The kitchen is open to the dining room and family room - great for entertaining. The family room boast a beautiful gas(propane) fireplace, the dining room also has a wood-burning stove. 3-piece bathroom, laundry room. Sunny large front deck for enjoying your morning coffee. There are 2 sheds, one on the side of the property and one in the rear for storage. The clubhouse includes tennis courts, indoor pool, gym, outdoor pool, hot tub and suntan deck. Centrally located for quick access to QEW and 401, Waterdown, Hamilton, Guelph, Cambridge. Units cannot be financed or used as collateral for a loan. Lot fees are approx. $801/Month to be verified with park management which includes lot, taxes, water, water testing, and use of the resort amenities. Hydro, propane extra. Buyer must be approved by the Park. (id:24801)
Keller Williams Edge Realty
111 - 30 Hickory Street E
Waterloo, Ontario
**Great opportunity for First Time Home Buyers, Investors and Parents**Minutes away from the University, in the heart of Waterloo! 2-storey 3-bedroom condo apartment located steps away from Wilfrid Laurier University, University of Waterloo, Conestoga College, Restaurants, Gym, Shopping Centre and Transit! Whole house is carpet free. Main floor has Spacious Living room W/O to Balcony, Primary Bedroom and Kitchen. Large 2 bedrooms and full bathroom on the lower level. Plenty of room for your family or as investment opportunity. (id:24801)
Century 21 People's Choice Realty Inc.
Lot 23 - 0 Rob Blake Way
Norfolk, Ontario
Welcome to Norfolk County's first and only Net Zero subdivision built by multi year CHBA awards finalist builder Sinclair Homes. Last Farm View lot available in Phase 1 at a $57,000 discount compared to phase 2. Enjoy higher levels of comfort, better indoor air quality, and extremely minimal utility bills with Solar Panels generating the electricity needed to run the home year round. Perfect for retirees on fixed income looking to have predictable budgets and downsizing into a home with main floor living in mind. The homes will be luxurious with stone countertops throughout, high end kitchen aid appliances included, laminate flooring on the main, and a beautiful view from the family room in the loft that overlooks the vaulted ceiling in the great room. Loft area makes for a great space to have family over and especially nice for grandchildren staying the summer. Located close to many amenities in town including groceries, Walmart, shoppers drug mart, restaurants and more. Also only 15 minutes away from Port Dover where beautiful beaches await. Renderings are for examples only please refer to Brochure for all Standard Features and Finishes. (id:24801)
Benchmark Signature Realty Inc.
606 - 1000 Lackner Place
Kitchener, Ontario
Brand New Top floor PH Condo 1+1 Bed, 1 Bath with 1 Parking & 1 Locker Prime Location! Be the first to live in this stunning 1-bedroom condo perfectly situated near top amenities, transit, shopping, and dining. Flooded with natural light, this modern unit features an open-concept layout, sleek kitchen finishes. Enjoy the convenience of an assigned parking space and locker, plus access to premium building amenities .This well-appointed unit offers unbeatable convenience just 10 minutes from Highway 401 and within a 1015 minute drive to key destinations including the GO Station, Googles office, Downtown Waterloo, Wilfrid Laurier University, and the University of Waterloo. The University of Guelph is also easily accessible, just 20 minutes away. Enjoy the comfort of in-suite laundry, a dedicated parking space, and seamless access to shopping, restaurants, parks, and public transit. (id:24801)
Luxe Home Town Realty Inc.
139 Hull's Road
North Kawartha, Ontario
Gorgeous views over Stoney Lake from this large log home situated on a lovely .73 Acre lot. So much potential here - the ideal home for someone looking to finish to their own liking! Five mins to Quarry Bay Beach & Petroglyph's Provincial Park, Community Centre/Library/sports courts, restaurants, Marina's +++ Approx 3400 sq ft including walkout lower level with 10 ft ceilings - propane furnace, steel roof, ICF foundation, 200 amp hydro, two covered decks + a covered patio, large kitchen with movable island, breakfast bar, built-in appliances & natural stone countertops, 4pc bath on the main level, 3pc started on the lower level combined with the laundry room, great home office space on the main floor. Currently two bedrooms on the main level+ huge open loft above (41x19), lower level has large windows and a walkout to the patio - so many possibilities! Cork flooring for the kitchen, oak for the living & dining rooms on site and included along with backsplash tile for the kitchen & fixtures for the lower bath and tile for main floor bath. Vaulted ceilings and skylights make this home extra bright and airy. Property being sold "AS-IS" ready for you to make it your own. (id:24801)
RE/MAX Rouge River Realty Ltd.
1346 Wahta #2 Road S
Georgian Bay, Ontario
Get ready for an exciting new chapter on this beautiful lake in Muskoka. Just steps from the water's edge, this fabulous 2-storey cottage offers 3-season living with over 300 ft. of spectacular south-west facing shoreline. Sitting in its own bay on over an acre of leased land, the property boasts privacy, sandy beach, and water surrounds. Gather on the dock for swimming, fishing and boating activities or lounge on any of the multiple decks. With 4 sets of sliding doors, 5 skylights and south western exposure, natural light fills the bright interior. The cottage features 1436 sq. ft. of fully furnished airy living space, including 3 bedrooms, 2 baths, a spacious second floor, and classic Muskoka sunroom. The fully equipped kitchen has water and forest views and ample space to prepare summer meals. The large and inviting open concept living space boasts double sliding doors, a roomy deck overlooking the lake, and a wood-burning stove. The sunroom beckons for morning coffee, card games, or reading. A curved wooden staircase leads to the upper floor, with a king bedroom and a second bedroom ideal for guests or a home office, and another elevated deck with spectacular lake views. The attic offers great potential for a spacious loft retreat. A bright modern new second bathroom has an operable skylight to bring the outdoors in. Outside, there are 3 accessory buildings. One is presently a workshop/pumphouse/utility room, another a discreet outhouse. The third could be an ATV garage, art studio, recording studio, childrens playhouse, or private office. The double garage doors open towards the yard and the lake. Lots of storage areas both inside and outside the cottage plus a boat storage room to hold canoe, kayaks, and water toys. Just 2 hours from Toronto, you're a short drive off Hwy 400 and 15 min to beautiful Bala. This cottage has been extensively upgraded over the past few years and is ready for the next owner to move in this summer. (id:24801)
Royal Heritage Realty Ltd.
122 Latta Drive
Belleville, Ontario
Rare Commercial Opportunity with Residential Component! This is a one-of-a-kind property that offers a perfect blend of business and living space. Fully rented and generating over $46,000 annually currently. Vacant possession is also available if needed and would suit contractors, landscaping companies, or anyone seeking a property with ample parking, outdoor storage, and excellent highway exposure. The C4 zoning allows for a variety of uses, making it a versatile choice for businesses or entrepreneurs. Both the commercial and residential units have been extensively updated, providing modern functionality and appeal. The residential component not only offers a comfortable living space but could also be rented for additional income, making it easy to operate your business on the commercial side while collecting rent from the apartment. This is an exceptional opportunity to secure a property that offers location, income potential, and flexibility. **EXTRAS** Furnace and AC (2019), Septic (2016), Storage Barn (id:24801)
Royal LePage Connect Realty
273 Fire Route 330 S
Trent Lakes, Ontario
PRICED TO SELL!!! Welcome to 273 Fire Route 330 S, a well-maintained 3-bedroom waterfront retreat nestled in the trees on peaceful Fortescue Lake. With its elevated, south-facing position and private dock, this cottage offers breathtaking views, all-day sunshine, and clean, swimmable water. Inside, the main floor features a warm, rustic layout with cathedral ceilings, a stone fireplace, and an open-concept kitchen, dining, and living space filled with natural light. A screened-in porch allows you to enjoy serene lake views bug-free. Upstairs, you'll find three generously sized bedrooms, ideal for family or guests. Enjoy boating, swimming, and fishing for Lake Trout, Muskie, Smallmouth Bass, and Yellow Perch in this clean, 200-acre lake (max depth 95 ft, average depth 38 ft). Just 10 minutes to Gooderham and under 2.5 hours from the GTA. Recent Upgrades Include: Electrical panel & fixtures (20212022), Plumbing lines & UV filtration system (20212022)New shower, toilet, and bathroom flooring (2022)Washer & dryer (2023), Extended dock & exterior stairs (2022), 3 ceiling fans (2021-2022), Outside, enjoy your firepit area, large dock for kayaks & paddleboards, and tiered landscaping with stone steps leading down to the water. This turnkey property includes all appliances and chattels, perfect for immediate enjoyment. There's also excellent potential for four-season conversion with insulation and winterization upgrades. (id:24801)
Exp Realty
1015 Bayview Point Road
Lake Of Bays, Ontario
Luxury Lakeside Living on Lake of Bays! Welcome to this exceptional four-season lake-house, tucked into a peaceful bay on the sought-after Lake of Bays. With approx. 2,600 sq. ft. of updated living space (2018), this home blends luxury, comfort, and classic Muskoka charm, all with sunny southern exposure. Featuring 5 bedrooms and 2 full bathrooms, its perfect for year-round family living or weekend escapes. At the waters edge, a custom double-slip permitted wet-boathouse offers two boat lifts and a 400 sq. ft. rooftop sundeck - ideal for soaking up the sun or enjoying starlit dining. Upstairs (street-level), the open-concept layout includes a large living room with fireplace, a family/dining room, and the quintessential Muskoka room with picture windows showcasing views of the lake and forest. Three bedrooms and a private office that can be used as an additional bedroom, offer flexible space, alongside a modern 3-piece bath with glass walk-in shower. On the lake-side level, the thoughtfully designed kitchen features stainless steel appliances, a generous dining area, and a walkout to the covered patio with panoramic lake views - perfect for relaxing or entertaining, rain or shine. The kitchen's direct access to the BBQ, boathouse, and shoreline makes outdoor living effortless. This level also hosts the private primary suite with sitting area, large closet, and a 3-piece bath. Extras include a cozy family room with gas fireplace, wine cellar, laundry with sink, and a large mudroom with storage, hooks for all those life preservers, and a lakeside walkout. Enjoy sandy lake entry that deepens off the dock - ideal for swimming and boating. Boat to Dorset for ice cream or supplies, or take a short drive to Dwight or Baysville for shopping an dining. Located on a quiet municipal road with year-round access and nearby trails. Public, Catholic, and private school options are available. Own a stunning slice of Muskoka on one of its most iconic lakes. (id:24801)
Royal LePage Porritt Real Estate
4351 Burch Place
Niagara Falls, Ontario
Charming Bungalow with Private Oasis Ideal for First-Time Buyers, Downsizers & Investors! Welcome to your own private oasis! This delightful bungalow is perfect for first-time buyers, those looking to downsize, or savvy investors. The home features a spacious and private yard ideal for relaxing, gardening, or entertaining. Inside, you'll find a bright and functional layout, including an eat-in kitchen, a full 4-piece bathroom, a generously sized living area, and the comfort of central air conditioning. The single-level design offers ease and accessibility, making everyday living a breeze. Whether you're starting out, simplifying your lifestyle, or adding to your investment portfolio, this charming property is full of potential. Don't miss out on this rare opportunity! (id:24801)
RE/MAX West Realty Inc.
514369 2nd Line
Amaranth, Ontario
Welcome To This Stunning Newly Re-Constructed Colonial Style Two Storey Home, Where Mixture Of Rustic And Traditional Style Meets Modern Elegance. Intricate Design Throughout The Entire House With Many Great Features offers: 5255 SQFT, 2 Kitchens, 2 Dinning Rooms, 3 Family Rooms, 5 Bedrooms (Can Be 6), Private Office, 6 Bathrooms, Mud Room, Gym, 3 Fireplaces & Very Generous Closet Space. This House Is Ready For Large Family & Even The In-Laws! Covered Double Door Entrance Invites You To Foyer With W/In Closet, Over To A Large Entertainers Dream Kitchen With Oversized Centre Island, Quartz Countertops & Walk In Pantry. Open Concept Living/Dining With Stunning Cast Stone Fireplace, Wainscoting & Pot/Lights T/O. Large Family Room With Walkout To Pool. Massive Primary Suite With Sitting Area, Large Walk In Closet & Stunning Bathroom. Second Bedroom With Private Ensuite, Double Door Closet & Large Window. 5 Pc Main Bath And The Other Two Bedrooms Are All Great In Size With Large Closets & Windows & Plenty Of Sunlight. Separate Very Spacious Second Unit Is Ready For Your Extended Family Or Guests, Currently One Bedroom But Can Be Two & With It's Own Laundry. Stunning Wood Flooring T/O The Entire House, Pot Lights T/O In & Out, Soundproof Ceilings With Extra Heights On 2nd Floor & Plenty Of Closet Space. 2.5 Acres Of Privacy W/Mature Trees, Inground Fenced In Swimming Pool, Concrete Walkways All Around The House, New Driveway & Iron Gate. Oversized Heated 4 Car Garage, With Epoxy Floors, Kitchenette, Gym, 2 Pc Bath, Electric Vehicle Ready & Lot's Of Storage Space. Enjoy The Beautiful New Heated In-Ground Pool (22') With Pool House, Pergolas & Lots Of Space To Entertain On Those Hot Summer Days, And Most Of All - In Absolute Privacy! Most Work Was Completed In Late 2022'. (id:24801)
RE/MAX Real Estate Centre Inc.
250 Younge Lane
Frontenac, Ontario
Welcome to 250 Younge Lane, Godfrey, a charming waterfront cottage on beautiful spring fed White Lake, offering the ideal setting for relaxation and outdoor enjoyment. This updated 2-bedroom, 1-bathroom cottage also includes a finished and insulated Bunkie, providing additional guest accommodation. On .65 Acres, with a northwest-facing view, you'll enjoy breathtaking sunsets over the water and sunrises from behind the cottage. The open-concept kitchen and living room feature calming neutral tones and walk out to a spacious deck overlooking the lake, perfect for outdoor dining or simply taking in the view. The interior has been fully spray-foamed for insulation, and a newly added ductless split system provides both heating and air conditioning, allowing for extended seasonal use, a few minimal things need to be done for the cottage to be a four season (needs a heating line for the water line, pump, pressure tank and hot water tank needs an in-closed insulated space with a heater). The waterfront offers excellent swimming from the dock, and includes two newer docks, a shed, and 100 feet of shoreline. The level shoreline and expansive deck create an ideal setting for summer barbecues and family gatherings. A firepit area atop the small hill offers panoramic lake views and a path leading down to your private swimming and fishing spot. Located 17 min to Verona, 22 min to Westport, 24 min to Harrowsmith, and 40 min to Kingston, property is close to amenities, restaurants and a grocery store, while offering the peacefulness of lakeside living. White Lake is perfect for fishing, kayaking, canoeing, and boating. Currently operating as a successful Airbnb, the property presents excellent potential for income generation while also serving as a personal retreat. Metal Roof. Lane Way is part of the lot and is a right of way for two cottages passed the cottage, its not a through road. Good size lake to explore by canoe or Kayak or by Motor Boat. Come and enjoy the Sunset & Lake. (id:24801)
Sutton Group-Heritage Realty Inc.
52 Barton Street E
Hamilton, Ontario
Amazing investment with this beautiful 5-unit building located just steps from trendy James St and the new Go Station. A few minutes walk to the beautiful Hamilton Harbour and the Bayfront. Located on main Bus Route. Incredible full building upgraded 7+/- years ago, including roof, fully renovated Res units include kitchen with granite counters, s/s appliances including B/I dishwasher and microwave & en-suite washer/dryers, soft close cupboards, replaced furnaces and A/C, Tankless water heaters, newer electric meters and plumbing, windows & doors, fire retrofit w/partial sprinkler system. 4 residential units and 1 commercial storefront. Units are separately metered and tenant pay their of Gas and Electricity. If you are looking for an easy, turn key, simple-to-run-for-years-to-come Multi-unit building, this is the one! (id:24801)
RE/MAX Escarpment Realty Inc.


