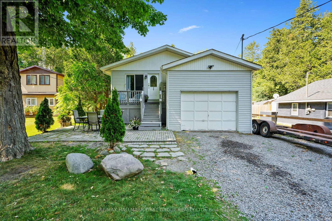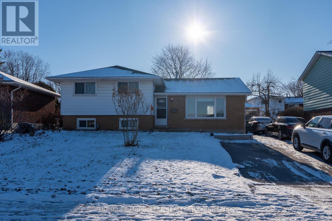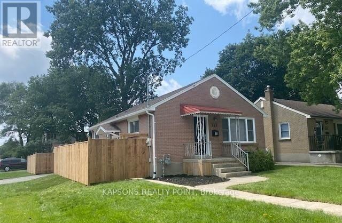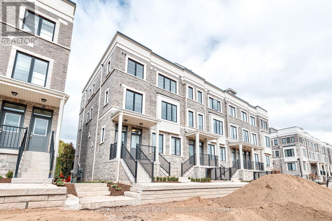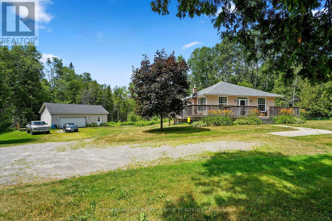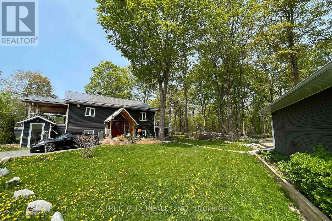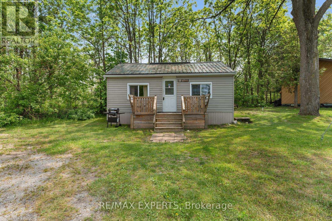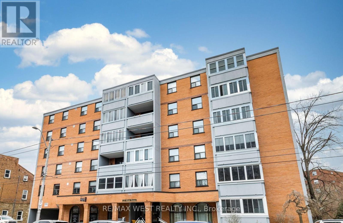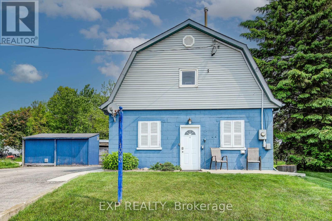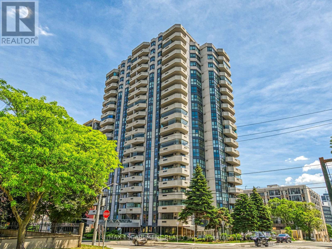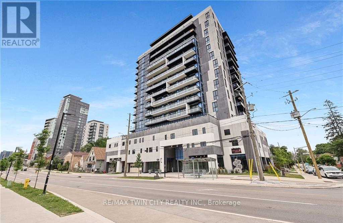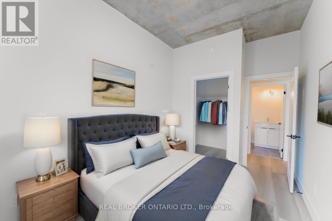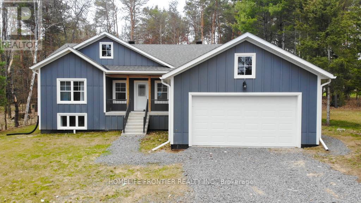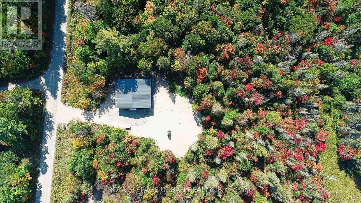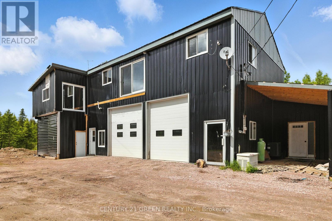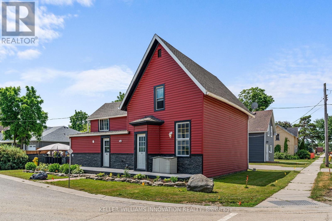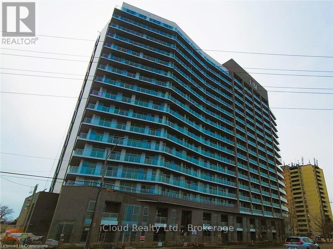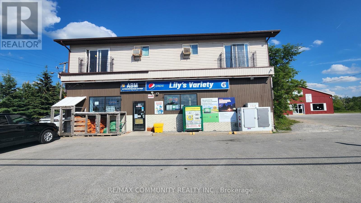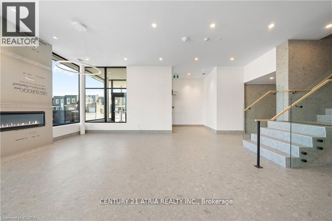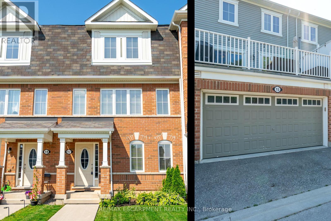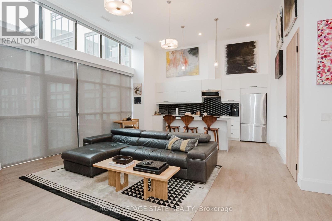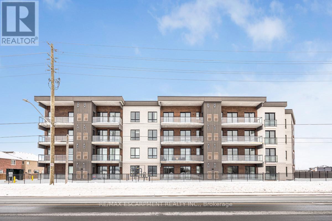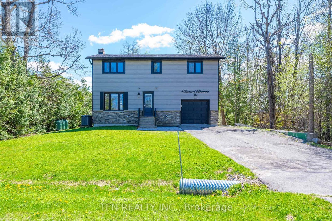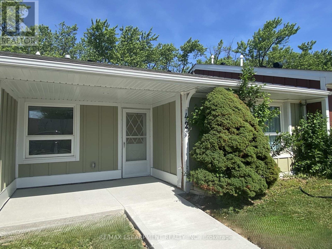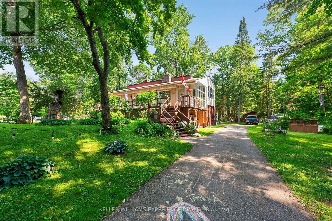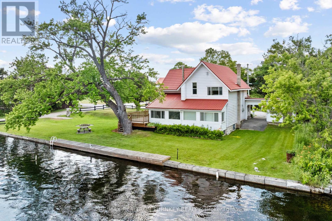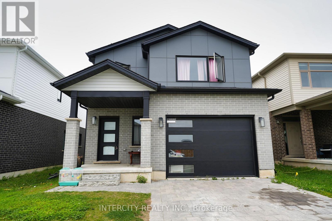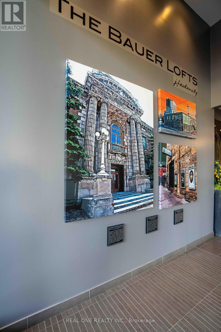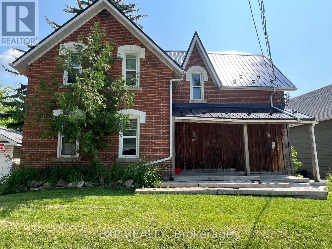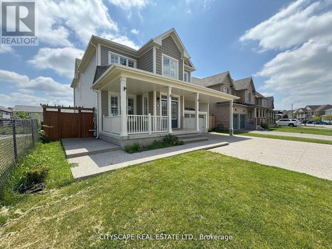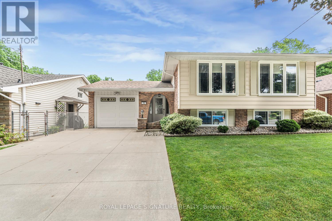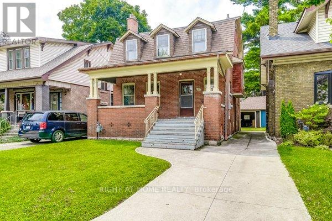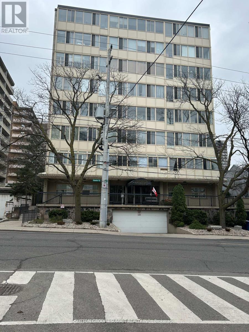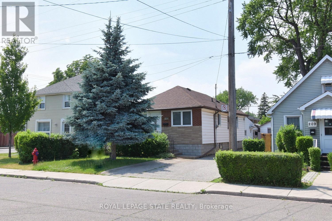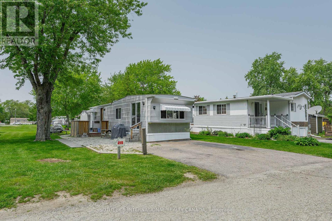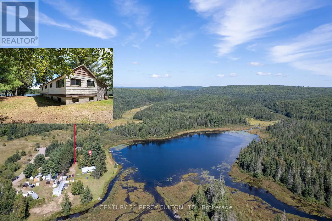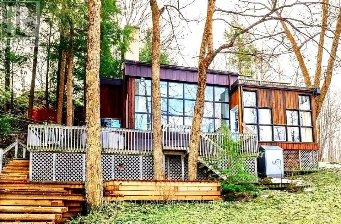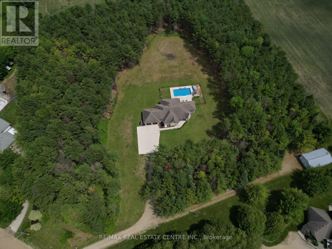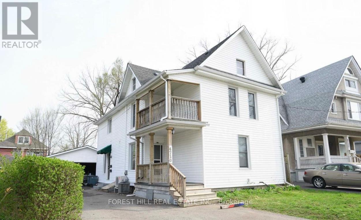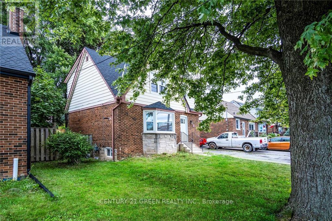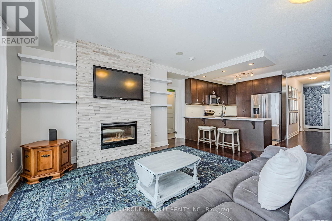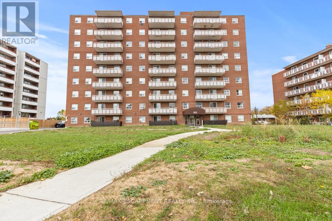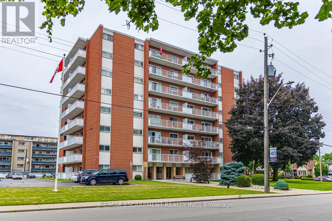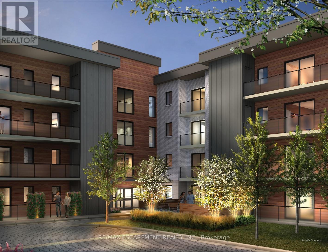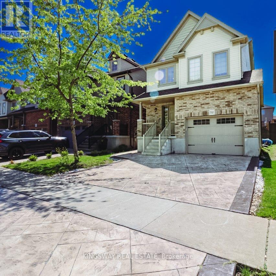14 Durham Street S
Cramahe, Ontario
Just steps from Lake Ontario, this charming and affordable bungalow in Colborne offers a bright, modern layout with the bonus of an attached garage. The open-concept living and dining areas feature large windows, a stylish accent wall, and a walkout to the backyard, extending your living space into the outdoors. The kitchen is both functional and inviting, with matching appliances, ample cabinetry, and generous counter space. The main floor includes a well-appointed bedroom and an updated full bathroom. Downstairs, discover a spacious and bright second bedroom, a laundry room, and ample storage options. Outside, enjoy a fenced yard with front and back patios, a cozy firepit area, and mature trees that provide shade and privacy. With Lake Ontario just a short stroll away and quick access to Colborne's amenities and Highway 401, this is an ideal opportunity for downsizers, first-time buyers, or anyone craving a simpler life closer to the water. (id:24801)
RE/MAX Hallmark First Group Realty Ltd.
936 Alice Street
Woodstock, Ontario
Beautifully Renovated Home with In-Law Suite - Move-In Ready! Welcome to this stunning, fully renovated home featuring an open-concept living area perfect for modern living. The sleek white and grey kitchen boasts beautiful wood cabinetry, a waterfall island, and plenty of storage space, making it the heart of the home. Just a few steps up, you'll find three spacious bedrooms and a stylish, updated 3-piece bathroom with a standing shower, providing comfort and convenience for your family. The lower level offers a private in-law suite, complete with two bedrooms, a full kitchen, a 3-piece bathroom, and a storage room-ideal for extended family or rental potential. Key Highlights: Fully Renovated in 2022-2024 , including all new plumbing , flooring and paint Roof shingles replaced in July 2023.Prime location, just 5 minutes from Walmart, Canadian Tire, Home Depot, and other amenities. Easy access to Highway 401 with three main exits and close proximity to the Toyota plant. This home is the perfect blend of modern design, practicality, and location. Don't miss this incredible opportunity to own a move-in-ready property in a highly sought-after area! (id:24801)
Homelife Maple Leaf Realty Ltd.
111 Park Row N
Hamilton, Ontario
Attention Investors, Upgrading Families and First Time Home Buyers, Please see this GEM, 111 Park Row N, a charming, spacious & character-filled 5-Bedroom 2 Bathroom Detached Home nestled on a rare 30x100 ft lot in Sought-After and an upscaling community Crown Point East! This versatile house has a finished basement with separate entrance offer potential to generate a rental income (potential to earn ~$1,200/month or more!). The house is close to Queens Mary School, Center on the Barton Mall, Main St Restaurants, Red Hill Pkway and more. Ideal for families, investors, or multi-generational living. Move-in ready with solid bones and tons of character and charm. The house is a blank canvas and offers immense potential to upscale to your taste and make it shine! Enjoy a large backyard with an amazing in-ground pool, perfect for entertaining your guests, or future garden projects. Steps to Ottawa Street shops, trendy cafes, schools, parks, public transit, and easy highway access. Don't miss this rare opportunity to own a detached home with high income potential on an oversized lot in a growing community! It won't stay long! (id:24801)
Exp Realty
317 Manitoba Street
London East, Ontario
This beautifully updated 4-bedroom bungalow offers the perfect blend of comfort and versatility, with three spacious bedrooms on the main floor and a fourth in the fully finished lower level. The basement features a second full kitchen, creating an ideal in-law suite or private living space for extended family or guests. Fully Fenced Backyard, it's a beautiful CORNER LOT. Nestled in a quiet, family-friendly neighborhood, the home is situated directly across from the East Lions Community Centre offering year-round access to an indoor pool, fitness facilities, and community programs. Near to Fanshawe College. The surrounding area is known for its welcoming atmosphere and strong sense of community. Perfect for buyers looking for a move-in-ready home with flexible living options, this property is a great fit for growing families, multi-generational households, or anyone who values walkable access to recreation, parks, and local amenities. (id:24801)
Kapsons Realty Point
53 - 383 Dundas Street E
Hamilton, Ontario
1 Story 3 bed 2 bath townhouse in the beautiful neighborhood of Waterdown. Modern white kitchen with new S/S Appliances, open concept layout. Convenient ensuite stacked laundry and gorgeous balcony terrace. 2 parking (1 garage, 1 driveway) Utilities additional. LOCATION: Located At The Border Of Burlington. 7 Mins From Aldershot Go Station/403/QEW/407. Cafe/Restaurant/Library At Walking Distance. (id:24801)
Royal LePage Real Estate Associates
10906 1st Line Road
Alnwick/haldimand, Ontario
This charming bungalow sits on over an acre, just minutes from Rice Lake, and offers more than meets the eye. It features a large shop ideal for a home-based business, workshop, or car enthusiast, as well as a potential in-law suite with a separate entrance. Inside, the bright and airy main floor boasts a carpet-free layout, featuring large windows, an exposed brick accent wall in the living room, and an open-concept design that is ideal for everyday living and entertaining. The kitchen is equipped with stainless steel appliances, ample cabinetry, and a convenient walkout, perfect for alfresco dining on warm evenings. A generous primary bedroom, a full bath, and laundry complete the main level. The lower level expands your living space with a sprawling rec room warmed by a wood stove, featuring a walkout to a covered patio, a games area, a bedroom, an office, and a bathroom, offering comfort and flexibility for family or guests. Outside, enjoy the serenity of a wraparound deck, mature trees, a garden space, and ample room for outdoor enjoyment. A large detached shop and a separate shed to keep lawn tools organized and out of sight. Peaceful and private, yet still within reach, this is a place to spread out, settle in, and make your own. (id:24801)
RE/MAX Hallmark First Group Realty Ltd.
171 Flatrock Road
Tweed, Ontario
Welcome to this extraordinary forest retreat, nestled within 99 acres of pristine woodland and thoughtfully developed over 6 acres for exceptional living, recreation, and relaxation. Located just off HWY 37 with easy access to HWY 401, this private sanctuary is only a 2-hour drive from Toronto, Montreal, and Ottawa, offering both seclusion and convenience. Explore cut and maintained walking trails throughout the forest, complete with signage and a detailed trail map perfect for peaceful strolls, nature hikes, or outdoor adventures. A private water source, a drilled well, and a sophisticated multi-tank storage system ensure a reliable, year-round water supply. At the heart of the property is a stunning pond with a stream and cascading waterfall, accented by a charming bridge, lampposts, and landscape lighting, creating an enchanting outdoor setting. A secure, urban-style fence with double gates opens to a horseshoe driveway, and a separate gated clearing offers parking for up to 40 vehicles, ideal for entertaining or events. A Tesla EV charger adds modern convenience for eco-conscious living. The main residence offers over 4,500 sq ft of usable space with five separate entry points. Inside are 4 bedrooms and 2.5 spa-inspired bathrooms, including a steam room and soaker tub. Italian finishes, fireplaces, and a newly built sundeck with panoramic forest views bring warmth and luxury to every corner. Additional features include a private wine cellar, cold storage, greenhouse, raised garden beds, and an open field patch. (id:24801)
Streetcity Realty Inc.
RE/MAX Quinte Ltd.
17 - 230-232 Lake Dalrymple Road
Kawartha Lakes, Ontario
Welcome to Unit 17 at Lake Dalrymple Resort a charming three-season cottage tucked into a quieter, more private pocket of the resort. Set just steps from the lake, this unit offers peaceful views with an east-facing front that catches the morning sun, and a wooded backdrop at the rear for added privacy and a true connection to nature. Inside, you'll love the character of the exposed wood beams in the living area, adding warmth and rustic charm. Whether you're relaxing indoors or out on the deck, this cottage is the perfect place to unwind and recharge. The monthly maintenance fee covers hydro, water, property taxes, and use of all resort amenities-including a sandy beach, sports courts, playground, convenience store, restaurant and boat rentals. (id:24801)
RE/MAX Experts
406 - 23 Main Street
Hamilton, Ontario
Perfect for down-sizers and young professionals, this bright and beautifully maintained 2-bedroom, 1-bath home offers an open and functional layout designed for easy living. The spacious living and dining area flow effortlessly into the kitchen, creating a welcoming space for both relaxing and entertaining. Enjoy the benefits of a low-maintenance lifestyle in a convenient location just minutes from McMaster University, transit, shopping, and dining. Whether you're looking for your first home or a smart investment, this one checks all the boxes! (id:24801)
RE/MAX West Realty Inc.
1023 Maple Leaf Street
Wellesley, Ontario
Welcome to 1023 Maple Leaf Street a one-of-a-kind barn-style duplex nestled in the heart of Wellesley. This urban/commercial-zoned property is a rare offering that blends income generation, lifestyle flexibility, and long-term potential. Inside, you'll find two self-contained, well-maintained units: A spacious 1-bedroom main floor unit with inviting natural light, a charming kitchen, and a large open-concept layout. A 2-bedroom upper unit with sloped ceilings, skylights, and warm character ideal for tenants who love something a little different. With 1,740 total sqft, common amenities like coin laundry, storage lockers, and ample on-site parking, this duplex is fully equipped for tenant convenience. Plus, the property holds a rich history of prior commercial uses including a hair salon and butcher shop, and thanks to urban commercial zoning, the possibilities for future use remain wide open. Just steps from the village core, parks, shops, and dining, this is more than an investment, it's a lifestyle opportunity for first-time buyers, multi-generational families, or seasoned investors. ****Main floor unit will be vacant as of Nov 1** (id:24801)
Exp Realty
203 - 67 Caroline Street S
Hamilton, Ontario
BRIGHT, SPACIOUS & STEPS TO EVERYTHING... Unit 203 at 67 Caroline Street South is a 1521 sq ft CORNER UNIT in Bentley Place, nestled in the heart of Hamilton's vibrant Durand North neighbourhood. This bright and beautifully laid-out suite offers the perfect blend of space, comfort, and unbeatable location. Step inside and be greeted by an OVERSIZED LIVING ROOM with expansive windows that flood the space with natural light plus WALK OUT to a private, WRAP-AROUND CORNER BALCONY. The living space flows seamlessly into a formal dining room with bay window and a spacious eat-in kitchen loaded with abundant cabinetry and an extended dining nook, perfect for everyday meals or entertaining guests. The primary suite is your own private haven, featuring a walk-in closet, 4-pc ensuite with soaker tub and separate shower, and a balconette walk-out for a touch of fresh air. A generous second bedroom with walk-in closet, a second full bath, and convenient in-suite laundry complete the layout. This unit includes TWO parking spaces (1 underground P2#4, 1 surface #14), and the building offers fantastic AMENITIES including an exercise room and party room with kitchen. Bonus: the building has all NEW THERMAL WINDOWS (2025), adding value and energy efficiency. Location is everything and this one delivers! Enjoy walkable access to nearby parks, Locke Street, and Hess Village, with boutique shopping, amazing restaurants, and the GO Station just minutes away. If you're seeking a spacious and sun-filled condo in one of Hamilton's most desirable neighbourhoods, this is it. CLICK ON MULTIMEDIA for virtual tour, drone photos, floor plans & more. (id:24801)
RE/MAX Escarpment Realty Inc.
807 - 128 King Street
Waterloo, Ontario
Welcome to ONE28 - A Modern Luxury Condo in the Heart of Uptown Waterloo! Just steps from Wilfrid Laurier University and minutes from the University of Waterloo, this stylish and contemporary residence offers low maintenance fees and an impressive selection of upscale amenities. This bright and spacious 1 Bedroom plus Den, 1 Bathroom unit offers over 650 square feet of open concept living space, complete with a private balcony showcasing beautiful, unobstructed east facing views. The unit includes one parking space and a storage locker, adding to its everyday practicality. Upon entry, youre welcomed by a thoughtfully designed foyer that flows into an upgraded L-shaped kitchen featuring tall cabinetry, quartz countertops and backsplash, full size stainless steel appliances, and a double sink. The kitchen opens seamlessly into an oversized living and dining area that leads directly to the balcony, creating an ideal space for entertaining or relaxing in the sun-filled interior. The primary bedroom is a serene retreat, highlighted by floor to ceiling windows that flood the room with natural light. The den offers versatile functionality and can easily be enclosed to create a second bedroom or used as a dedicated office space. A modern four piece bathroom is complemented by the convenience of in-suite laundry located just steps away. Residents of ONE28 enjoy a host of premium amenities including concierge service, a fully equipped gym and yoga studio, a party and media room, a rooftop terrace with BBQs, electric vehicle charging stations, and secure bike parking. Currently leased at $1,950 per month plus utilities, this unit presents a Prime opportunity for investors or first time home buyers looking to get into the market with a spacious 1+den unit that includes both parking and a locker. Dont miss your chance to own in one of Waterloos most desirable addresses - book your showing today! (id:24801)
RE/MAX Twin City Realty Inc.
803 - 169 James Street S
Hamilton, Ontario
The Greystone is one of Hamilton's newest apartment buildings located within the Augusta Street restaurant district. This unit seamlessly blends contemporary design with top-of-the-line finishes. As you step inside, you'll be greeted by an open-concept layout beaming in natural light. The kitchen comes fully equipped with stainless steel appliances, quartz countertops, and ample cabinet space ideal for everyday living and entertaining. The bedroom can comfortably fit any size mattress and includes a sizable closet. Building amenities include a rooftop terrace, fitness room, and fob secured access. Located in the lively Corktown community, you'll find yourself surrounded by some of Hamilton's best restaurants like Ciao Bella, Lobby, Plank Restobar, Paloma Bar, The Ship, Secco, and Goldies's. The Hamilton Go Centre is less than a two-minute walk from the doorstep of this building! Experience the ultimate blend of comfort, convenience, and culture at The Greystone. Don't miss this extraordinary opportunity! Please note that this units price does not include parking; parking is available at additional cost. (id:24801)
Real Broker Ontario Ltd.
18 Murray Street
Sundridge, Ontario
Welcome to 18 Murray St! Built in 2024, This Sun-field 3bdr bungalow with 2 car attached garage located on a large private lot. Only few blocks from stores, public park and a beach on Bernard Lake in a village of Sundridge. An open concept Living room is combined with Kitchen & Dining and walk out to the beautiful deck. Kitchen boasts a central island with breakfast bar, stainless steel appliances, separate pantry room. A large Primary bedroom with walk in closet and 5pcs ensuite bathroom with soaker tub and frameless glass shower. Lower Level is finished with a large great room, three bedrooms with mirrored closets and a 3pcs bathroom. Municipal garbage pick up and sewers, forced air gas furnace, tankless water heater and drilled well. This spacious bungalow is great for large families! (id:24801)
Homelife Frontier Realty Inc.
800 Rye Road
South River, Ontario
A low-cost, stress-free lifestyle is possible in this newly built eco home in the unorganized township of Lount. Set on 2.5+ level acres with trail access and year-round road maintenance, this full net-zero home was built to Passive House standards for long-term comfort and efficiency. The four-bedroom, two-bathroom layout is open and functional, with 10-foot ceilings and large windows that bring in plenty of natural light. Quartz counters, wide oak floors, and marble-accented bathrooms keep the interior clean and modern, while practical choices like in-floor radiant heating, a tankless water heater, and a large storage/laundry room make everyday life easier. Built with the EcoCocon straw wall system (R56) and triple-pane European windows, the home is quiet, insulated, and efficient. Zero-maintenance lifetime siding, a covered patio, and a heated slab foundation mean less work and more time to enjoy your property. Located in an unorganized township with no zoning bylaws or municipal taxes, it's an ideal setup for anyone looking to simplify. Whether full-time or recreational use, the property offers peace and flexibility, plus direct access to thousands of acres of ATV and snowmobile trails. A practical, energy-efficient option in a quiet rural setting. (id:24801)
Royal LePage Urban Realty
Royal LePage Lakes Of Muskoka Realty
6 Seagull Lake Road
Parry Sound Remote Area, Ontario
Experience the perfect blend of comfort, functionality, and outdoor adventure in this one-of-a-kind 4-bedroom, 2-bathroom home (plus a finished loft), built in 2022. Thoughtfully designed for four-season living, this home has modern features and finishes. As you walk up the stairs to the family area, you are greeted by a bright, open-concept space with stunning wood paneling throughout, including the ceiling, creating a warm and vibrant atmosphere. Large windows flood the home with natural light, offering breathtaking views of the surrounding landscape. Pot lights are installed throughout, adding to the home's modern and cozy ambiance. Each of the four spacious bedrooms boasts large windows, providing ample natural light and scenic views. A spacious heated workshop is fully equipped with a 14,000 lb hoist and air compressor, making it ideal for mechanics, tradespeople, or hobbyists. The home features dual heating options with a 100,000 BTU propane furnace and a wood stove connected to the duct system, plus a tankless hot water system for on-demand efficiency. Storage is abundant with two large garages, currently used for indoor boat storage, and a shed connected to the main building for firewood. Stay connected and secure with a Starlink high-speed satellite internet system and a security camera system, both included in the sale. For relaxation, unwind in the bonus room with a hot tub or enjoy the outdoor pool and deck. Situated in an unorganized township, this property offers maximum flexibility with fewer building restrictions. Just steps from Seagull Lake and near multiple other lakes, you'll have endless opportunities for boating, fishing, and outdoor recreation. It has a hot tub room with a hot tub and 2 garages for boat storage. Total square footage includes workshop and Garage. **EXTRAS** Fridge In WorkShop, Hoist, Air-Compressor, Hot water Tub and it's equipment, Above ground Pool and heating equipment for the pool, Fridge, Stove, washer, dryer (id:24801)
Century 21 Green Realty Inc.
23 Railway Street
Haldimand, Ontario
This beautifully maintained, legal duplex is ideally located within walking distance to all major amenities, making it a perfect choice for investors or multi-generational families! Each self-contained unit features its own private entrance, dedicated parking and separate laundry offering flexibility and strong rental potential! Live in one unit and let the other help pay your mortgage or rent out both for maximum cash flow! The large, fully fenced backyard is a standout feature complete with manicured gardens and a detached garage! Recent updates include new siding (2022), newer casement windows (approx. 2 years old) and more! With excellent curb appeal, income potential and a spacious yard ideal for kids, pets, or entertaining - this property is a rare opportunity in a thriving community! (id:24801)
Keller Williams Innovation Realty
903 - 2782 Barton Street
Hamilton, Ontario
Experience modern living in Stoney Creeks newest condo development! This beautiful 1-bedroom + den unit in LJM Hamilton condos offers over 600sq. ft. of well-designed living space, plus a spacious Balcony with stunning views. Den is larger, definetely can be used as a second bedroom. Also den has a big closet, another reason that can be used as a second bedroom or as extra storage. It includes 1 underground parking space and 1 storage locker for added convenience. This amenity-rich building promises a luxurious lifestyle for its residents and excellent potential as a starter home or a hassle-free income property. Located in an amenity-rich building, this condo provides a luxurious lifestyle with easy access to shopping, dining, and transit. dont miss out on this fantastic opportunity! (id:24801)
Icloud Realty Ltd.
109 Lindsay Street
Kawartha Lakes, Ontario
Attention Investors! An absolutely stunning and rare commercial plaza opportunity located in the heart of Fenelon Falls, within the thriving City of Kawartha Lakes. This mixed-use property features a high-traffic retail unit spanning approximately 1,267 sq ft, currently operating as a well-established convenience store with lottery, cigarettes, and beer sales, generating excellent revenue and foot traffic. The plaza also includes two fully tenanted residential units. One offering 2 bedrooms, 1 bathroom, a full kitchen, and a spacious living room; the other featuring 1 bedroom, 1 bathroom, a modern kitchen, and living space. At the rear of the building, there is a large storage area with tremendous potential to be converted into an additional commercial unit or residential suite, allowing for further income generation. Strategically located on Lindsay Street, directly across from a popular bar/restaurant, recreation center, Legion, and within walking distance to the high school and Beer Store, this property offers outstanding visibility, steady cash flow, and future development potential. Whether you're looking to live and work on-site or seeking a solid hands-off investment, this plaza checks all the boxes. Dont miss this prime investment opportunity in one of Kawartha Lakes most desirable and growing communities. (id:24801)
RE/MAX Community Realty Inc.
994034 Mono/adjala Townline Road
Mono, Ontario
Beautiful 10 acre horse farm in South Mono with privacy and great separation between the barn and house. Set well off the road, the property leading up to the house is park-like with mature trees and is gently rolling, adding to the character of the property. Well maintained main house with 3 bedrooms - primary with walk-in closet and 4 pc ensuite. Huge living room with woodstove insert and walk-out to yard. Large eat-in kitchen with stainless steel appliances and walk-out to large deck and fenced backyard. Sunroom with tons of light is perfect for an office or creative space. Clean, bright and updated lower level apartment features 1 bedroom plus office and spacious above ground living area. Updated eat-in kitchen. Updated 4 pc bath and spacious living room with huge windows. The two living spaces can easily be converted back to one house as the stairs connecting upstairs and downstairs as still in tact. Updated windows, roof and fascia and soffits. A separate driveway leads to a 10-stall barn with hay-loft above, hydro and water. Three good sized paddocks and separate round pen. Huge back paddock partially finished with posts already added. Lots of room for a outdoor riding ring if desired or additional paddocks. Fabulous location just north of Highway 9 and just south of Hockley Village and all the community has to offer. (id:24801)
Royal LePage Rcr Realty
303 - 19a West Street N
Kawartha Lakes, Ontario
Luxury Resort Style New Condo overlooking Lake Cameron and Living In The Heart Of Fenelon Falls. This Suite Offers An Amazing Scenery all year round, with an Outdoor Terrace Oasis W/Stunning Lake Views! A Spacious Open Concept 2 Bedroom, 2 Bathroom Condo Featuring Laminate Floors Throughout, Soaring 9' Foot Ceilings, Chef Inspired Gourmet White Kitchen W/ Quartz Countertops, Stainless Steel Appliances, Center Island & Breakfast Bar, Ample Storage, A Combined Living & Dining Area very bright and a Gas Fireplace for those chilled nights.Walkout To Your Own Outdoor Private Terrace With A Gas BBQ Line. Two spacious Bedrooms, APrimary Suite With A Secondary Walkout, His/Her Walk-In Closets, with A 4 Piece Ensuite. Enjoy a host Of Amenities, Including An Outdoor Pool, Outdoor Lounge Area, Dedicated Watercraft Dock, Fitness Center ... **EXTRAS** Games Room, Residents Lounge, And Pickle Ball Courts All Poised Along The Scenic Shores of Cameron Lake. Minutes Away From Restaurants,Shops, Grocery Stores, Golf Courses & Spa's. An Ideal resort for your family and Friends. (id:24801)
Century 21 Atria Realty Inc.
15 - 230 Avonsyde Boulevard
Hamilton, Ontario
Discover incredible value in Waterdown with over 1,700 square feet of living space and a double-car garage! Welcome to 15-230 Avonsyde Boulevard, where modern style meets tranquil surroundings. The main level features a spacious, light-filled den ideal as a home office, kids playroom or even a fourth bedroom. Enjoy the convenience of direct access to the double garage, along with a well-appointed laundry room that completes this functional and versatile space. On the second floor, the spacious and sunlit eat-in kitchen, featuring ample storage, stainless-steel appliances and a sliding door that opens to your private terrace overlooking peaceful greenspace. Adjacent to the kitchen is a fantastic family room with large windows that fill the space with natural light. A stylish two-piece powder room completes this beautifully designed level. The upper level offers a relaxing primary suite, complete with a private three-piece ensuite and a generous walk-in closet. Two additional well-sized bedrooms and a full bathroom complete the third floor, providing comfort and space for the whole family. A private driveway and two garage spaces offer parking for three vehicles a welcome convenience for busy households. This is a rare opportunity to own in the desirable Waterdown community at a price point that fits your budget and checks all your boxes. RSA. (id:24801)
RE/MAX Escarpment Realty Inc.
Lph13 - 118 King Street E
Hamilton, Ontario
Welcome to this lovely lower penthouse at the iconic Royal Connaught, a beautifully preserved piece of Hamiltons history right in the heart of downtown. This pristine, sun-filled unit offers soaring 13-foot ceilings, a bright open-concept layout, and southwest views. The modern kitchen is perfect for entertaining, featuring a waterfall quartz island, matching quartz countertops, and custom glass backsplash. The spacious living area includes a custom feature wall with electric fireplace. Enjoy added comfort and convenience with automated blinds throughout, a double vanity in the large 4-piece bath, a custom glass-enclosed tub/shower,in-suite laundry, and a walk-in closet in the primary bedroom. This unit also comes with an owned locker and an underground parking spot. Located just steps to everything you love about city living including trendy cafes, shops, art galleries, restaurants, and the vibrant energy of James Street. You'll also love the easy access to hospital services, transit, and GO Station connections. If you're ready for a blend of luxury, history, and urban convenience, this spectacular condo might just be your perfect match. (id:24801)
Royal LePage State Realty
301 - 7549a Kalar Road
Niagara Falls, Ontario
Introducing the one and only Marbella! This stunning two-bedroom two-bathroom condo offers 964 square feet of contemporary living space. Nestled in Niagara Falls, this unit offers a uniquely alluring quality of life. Surrounded by renowned vineyards, theatres, and festivals as well as scenic trails along the Niagara Escarpment, the location is as beautiful as it is convenient. The condo is equipped with vinyl plank flooring, LED lighting, a luxurious Nobilia kitchen, boasting beautiful quartz counters, and high end Liebherr and AEG appliances ($20,000 value). The bathrooms have glass showers and quartz double vanities. A bonus to this unit is that it features a same floor storage locker ($7,500 value), an underground parking space ($50,000 value), and full TARION Warranty. For relaxation and entertainment, there's a stylish party room complete with a fireplace, a large-screen TV, a kitchen and outdoor patio. Fitness enthusiasts will love the gym/yoga room while bike storage, parcel delivery boxes, Electric vehicle chargers, car wash bay and pet wash station add extra convenience. Located near the new hospital, Costco, shopping and food options and quick highway access making it the perfect place to live, work, and play. RSA. (id:24801)
RE/MAX Escarpment Realty Inc.
4 Pinewood Boulevard
Kawartha Lakes, Ontario
Experience shared waterfront living in this move-in-ready 4-bedroom, 3-bathroom home located in the desirable Waterfront Community of Western Trent! Featuring elegant quartz countertops, black stainless steel appliances, and a charming deck with a sunken hot tub, this property is perfect for relaxation and entertaining. The primary bedroom includes his and hers closets and a luxurious ensuite. Additional highlights include an attached 1.5-car garage, a full basement with a rec room, and modern comforts like a forced air furnace, AC, a Tankless water heater, and a central vacuum. Embrace a vibrant lifestyle with incredible recreational opportunities right at your doorstep! (id:24801)
Tfn Realty Inc.
42 Szollosy Circle
Hamilton, Ontario
Welcome 42 Szollosy Circle, located in the much sought after gated community of St. Elizabeth Village! This home features 2 Bedrooms, 1 Bathroom, eat-in Kitchen, large living room for entertaining, and utility room. Whether you envision modern finishes or classic designs, you have the opportunity to create a space that is uniquely yours. Enjoy all the amenities the Village has to offer such as the indoor heated pool, gym, saunas, golf simulator and more while having all your outside maintenance taken care of for you! (id:24801)
RE/MAX Escarpment Realty Inc.
27 Wolverine Beach Road
Georgian Bay, Ontario
Welcome to 27 Wolverine Beach Road, a peaceful year-round retreat set on a beautiful 2.18-acre property in Georgian Bay. Surrounded by forest with seasonal water views, this spacious bungalow offers over 2,300 sq ft of finished living space across two levels, complete with a walk-out basement and in-law suite potential. The main floor features a sun-filled living room with cathedral ceilings and a cozy gas fireplace, a functional kitchen, two generously sized bedrooms, and two sunrooms perfect for relaxing and enjoying the natural surroundings. The lower level has a separate entrance and includes a large recreation room, additional finished rooms, a 3-piece bath, laundry, pantry, and ample storage. With two kitchens, this space is ideal for multi-generational living, guests, or rental potential. The home is equipped with a metal roof, drilled well, septic system, and internet availability, perfect for those working remotely or seeking a quiet escape with modern convenience. You'll also enjoy the added bonus of a 4-person sauna, perfect for unwinding after a day outdoors. Outside, you'll find a detached garage, outbuildings, and a workshop, as well as parking for 20+ vehicles - plenty of room for all your toys and trailers. Located just minutes to Highway 400 and Honey Harbour, this property is close to marinas, parks, community centres, and other amenities, offering the best of both nature and accessibility. Don't miss this unique opportunity to own a private, flexible-use property in sought-after Muskoka. Furniture and trailer negotiable. (id:24801)
Keller Williams Experience Realty
15 North Water Street
Kawartha Lakes, Ontario
DIRECT WATERFRONT! This charming 2,000+ sq. ft. home sits on a 162-ft WIDE direct riverfront lot on Gull River, offering seamless access to Balsam Lake and the iconic Trent-Severn Waterway. Perfect for boating, nature lovers, or those seeking a serene lifestyle. This home has been lovingly maintained and updated over the years. Featuring 4 spacious bedrooms and 2 bathrooms, this home offers multiple living spaces with panoramic water views.The main level includes a formal living room with side entrance, a family-sized kitchen with a dining area overlooking the water, a bright & spacious family room with a walk-out to a large deck and a lovely sunroom with a fireplace insert and walk-out to deck overlooking the water- a perfect place to relax and take in nature. A convenient combined two-piece bath and laundry is also located on this level. Upstairs, the primary bedroom boasts stunning water views, while 3 additional bedrooms provide space for family and guests. A newly renovated 4-piece bath completes the upper floor. Outdoors, enjoy the expansive landscaped yard, with easy access to the waters edge with a convenient dock for your boat and toys. The extra large deck is ideal for entertaining and provides views of the river to mouth of Balsam Lake. This home is located in the town of Coboconk or Coby as we like to say, offering restaurants, a marina, Tim's and essential services. Larger towns like Lindsay and Fenelon Falls are a short drive away. Many updates over the years include Metal roof, Windows, Electrical, Ultra Violet System, Flooring, and Bathrooms. With proximity to both nature and amenities, this home offers a rare blend of convenience and tranquility. Whether you seek a full-time residence or a waterfront retreat, this property is the perfect place to live, relax, and enjoy all that the Kawarthas has to offer. (id:24801)
RE/MAX Realtron Turnkey Realty
259 Byers Street
London South, Ontario
Welcome to this Beautiful 3-year-old Detached Home in the highly sought-after Middleton area of London, ON. The main floor features soaring 9-ft ceilings and spacious open concept layout that connects the living, dining, and chefs kitchen areas, making it ideal for family gatherings or entertaining friends. Plenty of large windows let in natural light, creating a warm and inviting atmosphere. The upper floor gives you spacious Primary Bedroom which feels like a private retreat, complete with a luxurious ensuite bathroom and a roomy walk-in closet plus 2 additional generous sized Bedrooms with their own full washroom. Enjoy the convenience of main floor laundry and a large backyard. A separate entrance through the garage provides future potential for basement development. With a stylish design, energy-efficient features, this home offers comfort, practicality, and great value due to its location close to great shopping centres, restaurants, and easy access to Hwy 401 and 402. Don't miss the opportunity to make it yours! (id:24801)
Intercity Realty Inc.
703 - 191 King Street S
Waterloo, Ontario
Beautifully maintained 1 bed plus den condo at The Bauer lofts. This unit offers 827 sq. ft. of stylish, open-concept living in one of Uptown Waterloos most sought-after locations. Overlooking the peaceful courtyard, enjoy views of The Bauer Kitchen and Vincenzos Marketplace right from your private balcony. Boasting a Walk Score of 93, this prime location places you steps from top-tier shopping, dining, and entertainment, with immediate access to the LRT station and the Iron Horse Trail for effortless commuting and recreation. This carpet-free unit features soaring ceilings, exposed concrete accents, granite countertops throughout, two full bathrooms, and in-suite laundry. Included are underground parking (space 146) and storage locker (U250) for added convenience. The Bauer Lofts offer premium amenities, including: A fitness room (3rd floor, A rooftop patio (4th floor) An upscale party room (4th floor) Dont miss your chance to live in this modern, vibrant community schedule your viewing today! (id:24801)
Real One Realty Inc.
217 Victoria Street
Shelburne, Ontario
Calling Investors - here is your next great opportunity! Wonderful condition duplex in the growing town of Shelburne! This 2-storey brick home has been well maintained and updated and has attracted great tenants. Amazing bonus of detached garage. Perfectly located in downtown Shelburne, walking distance to the main street while tucked away from the busyness. Don't miss this turn-key investment opportunity! (id:24801)
Exp Realty
7646 Goldenrod Trail
Niagara Falls, Ontario
**Spacious Family Home with In-Law Suite Potential**Welcome to 7646 Goldenrod Trail, an exceptional 4+3 bedroom, 4-bath detached home nestled in a desirable family-friendly neighbourhood of Niagara Falls. This beautifully designed property offers versatile living space, upscale finishes, and a fully finished basement - ideal for large families or multi-generational living.**Chef-Inspired Kitchen**Cook in style in the large kitchen featuring granite countertops, a walk-in pantry, breakfast area, and elegant finishes throughout. The layout flows seamlessly into the dining room with pot lights and a walkout to the deck, perfect for indoor-outdoor entertaining.**Comfort & Charm Throughout the Main Floor**The bright family room features a cozy fireplace and overlooks the backyard, while the formal living room impresses with coffered ceilings, California shutters, and an open-concept layout. A private den provides a quiet retreat for work or reading.**Room for the Whole Family Upstairs**The primary bedroom boasts a 5pc ensuite, his & hers closets, and a ceiling fan. Three additional bedrooms all include double closets, ceiling fans, and broadloom flooring - ideal for kids, guests, or a home office setup.**Functional Extras**Enjoy a main floor powder room, mudroom with garage access, and a double closet - plus a dedicated laundry area for added practicality.**Fully Finished Basement**The basement includes a second kitchen with backsplash and eat-in area, three spacious bedrooms, a full 4pc bathroom, and a2pc Powder Room - offering in-law suite potential or use as a rental unit.**Prime Location & Endless Potential**Located close to parks, schools, shopping, and major highways, this home offers the perfect blend of comfort, space, and convenience. Whether you're a growing family or an investor looking for a multi-unit setup, this one checks all the boxes.**Don't miss your chance to own this versatile and elegant home in Niagara Falls. (id:24801)
Cityscape Real Estate Ltd.
55 Hanover Place
Hamilton, Ontario
This impeccably updated and meticulously maintained raised bungalow is a rare gem backing onto a lush ravine. Showcasing strong curb appeal with its manicured landscaping, inviting front entrance, and tasteful exterior finishes, this home makes a lasting first impression. Inside, you'll find 3 spacious bedrooms, gleaming hardwood floors, and a chef-inspired kitchen featuring sleek built-in appliances and modern finishes. The cozy family room is anchored by a charming fireplace, creating a warm and welcoming space. The fully finished lower level offers a stylish game room with a pool table and a bright walkout to a resort-style backyard complete with a stunning in-ground pool, cement patio, am direct access via basement steps. Enjoy peace of mind knowing all major mechanicals have been thoughtfully updated, allowing you to move in and enjoy your private oasis with confidence. (id:24801)
Royal LePage Signature Realty
182 Balmoral Avenue S
Hamilton, Ontario
ATTN RENOVATORS: Opportunity awaits at 182 Balmoral Ave. S! This home has loads of potential. Situated near the base of the escarpment and located steps away from Gage Park, trendy Ottawa Street district, all public transit, shopping and schools. This 2 story charming home features original hardwood flooring and trim on both levels, coffered ceiling in dining room, wood burning fireplace and a main floor bathroom. Upstairs, youll find three bedrooms and a four-piece bathroom. A separate side entrance leads into the basement with lots of storage space and large windows. Detached garage with a lovely backyard. (id:24801)
Right At Home Realty
506 - 101 Queen Street
Hamilton, Ontario
IDEAL FOR FIRST TIME BUYERS AND INVESTORS! PRIME LOCATION !! CLOSE TO MCMASTER UNIVERSITY, MOHAWK COLLEGE! NESTLED BETWEEN HESS VILLAGE AND LOCKE STREET ESCARPMENT VIEWS! LARGE 1 BEDROOM WITH ENCLOSED BALCONY! EASY RENTAL TO STUDENTS!! (id:24801)
Sutton Group - Summit Realty Inc.
205 Ivon Avenue
Hamilton, Ontario
Welcome to this charming 2+2 bedroom, 2-bathroom bungalow located in the quiet and sought-after neighborhood of Normanhurst. This home is conveniently situated just a short distance to schools, transit, parks, and offers easy access to the highway. Upon entering, you will be greeted by gorgeous hardwood floors throughout the main level and a modern kitchen featuring quartz countertops. The home also comes equipped with a Central Vacuum system for added convenience. With almost 1900 sqft of finished living space, this home offers great potential for any buyer. The fully finished basement provides additional living space and room for customization with a separate entrance, kitchen, bathroom, bedroom and living room. Situated on a spacious 35 x 100 ft lot, this property includes a detached garage and parking for up to 6 vehicles. Don't miss this opportunity to own a beautiful home in a fantastic location. Book your showing today! (id:24801)
Royal LePage State Realty
215 - 580 Beaver Creek Road
Waterloo, Ontario
Welcome to 580 Beaver Creek Road Unit 215. This modular home is located on a quiet road within Green Acre Park in Waterloo - minutes from Universities, St. Jacobs, major highways and Laurel Creek Conservation. This home offers 452 sq. ft. of living space with one bedroom and one bathroom. Entering the home, living room and kitchen greet you for an open concept floor plan. With windows throughout allowing lots of natural light to shine through. Sliding doors off of the living room make it accessible to the yard. Steps away, you will find the bedroom and a three piece bathroom. The exterior space leaves plenty of room for outdoor dining, lounging and entertaining- picnics and a fire pit. Notable updates include freshly painted, newer floors, newer bathroom and plumbing, newer electric water heater and fridge. Enjoy the comforts of 10 month seasonal living (park closed Jan and Feb) with a turn key home, surrounded by nature, old growth trees and a spacious lot. Green Acre Park features a community swimming pool, a games room, a catch and release fishing pond for plenty of outdoor activities. This property is the perfect getaway for the ultimate cottage feel with the modern convenience of amenities around the corner and ample visitor parking. Monthly Land Lease fee $935.17 includes water & taxes (park closed Jan & Feb). (id:24801)
Sotheby's International Realty Canada
100 B Baragars Road
Hastings Highlands, Ontario
**NOTE: THE PROPERTY IN FACT FRONTS ON ELLOTS LAKE - PLEASE SEE THE MAP & PHOTOS** This Spacious Cottage Is An Outdoor Enthusiast Dream. Situated On A Quiet Serene Nearly Private Lake & Surrounded By Large Pines. Only 4 Cottages On The Lake & The Remaining Shoreline Consists Of Beautiful Untouched Crown Land. Large Windows In The Cottage Provide A Sun-Filled Open-Concept Living Area Offering A Clear, Open View Of The Lake While The Kitchen Is Open To The Livingroom Providing That Same View. Three Bedrooms Including A Large Primary & Plenty Of Space For Storage Complete The Main Floor. Just Add Your Own Finishing Touches & With Some Updating You'll Have A Place For Your Family To Enjoy For Years To Come. Rare Full Basement - Partial Block & Partial Poured Concrete Is Unfinished & Offers Endless Potential. Huge Garage & Workshop On The Property Plus A Separate Storage Container Offers Plenty Of Storage. The Added Bonus Is That The Property Is Located A Mere 5 Minute Walk To The Hastings Heritage Trail - A Significant Part Of The Incredible Hastings Highlands Trail System Offering A Four-Season, Multi-Use Recreational Trail Following An Old Railway Line. This Trail System Offers Almost 120 Miles Interconnected Trails In Total & It's Full Of Beautiful Scenic Sights. A Popular Destination For Snowmobilers & ATV Riders It's Also Pet Friendly & Accessible For Hiking, Snowshoeing, Cross-Country Skiing, Horseback Riding, Biking & Mountain Biking. In Addition A Small Stream From The Lake Provides Access To Canoe Or Kayak To Beautiful Lake St. Peter & Lake St Peter Provincial Park. Please Note - The Tub & Vanity Are In Place However Connection To The Existing Plumbing System Is Required. (id:24801)
Century 21 Percy Fulton Ltd.
# 10 - 1326 Windermere Road
Muskoka Lakes, Ontario
Welcome to your dream getaway on one of Muskoka's most picturesque and expansive lakes. This charming 4-bedroom, 2-bathroom cottage is nestled on a beautifully treed 0.5-acre lot with 100 feet of pristine waterfront, offering the perfect blend of relaxation, recreation, and natural beauty. Step inside to discover cozy elegance with soaring 20-foot ceilings in the living room, floor-to-ceiling windows, and a wood-burning fireplace that creates a warm and inviting atmosphere. Enjoy panoramic lake views and unforgettable sunsets from your spacious open-concept living, dining, and kitchen area. The well-appointed kitchen flows seamlessly into the dining area, with a walkout to a large deck, perfect for entertaining or simply soaking in the serene surroundings. Unwind in the 6-person hot tub while overlooking the water, or head down to your 50 ft floating dock, ideal for kayaking, fishing, or swimming. With nearby hiking, biking, and ATV trails, and world-class golf just minutes away, this location is a true four-season playground. Ideally situated just 15 minutes from both Bracebridge and Huntsville, you will enjoy convenient access to all the amenities while still feeling worlds away (id:24801)
Right At Home Realty
230 South Water Street
Wellington North, Ontario
Welcome to the kind of home that wraps you in warmth the moment you arrive where the quiet hum of nature surrounds you, and life naturally slows down. Tucked away on a storybook 5.68-acre forested lot in the heart of Mount Forest, this 7-bedroom bungalow is so much more than a house. Its a peaceful retreat, a place to gather, and a home that grows with you through every season of life. From the moment you step inside, you'll feel the care and intention behind every detail. The main floor offers 4 spacious bedrooms and a den, with a bright, open-concept layout designed for connection and ease. Two inviting living spaces provide room to relax, unwind, and host effortlessly. The kitchen complete with a breakfast bar is the heart of the home, where slow mornings, casual dinners, and midnight chats unfold. Oversized windows flood the space with light and offer tranquil views of the surrounding forest, creating a seamless connection between indoors and out. Step outside, and you'll find a true backyard paradise: a sparkling in ground pool with a waterfall feature, nestled amongst towering trees for total privacy. Whether its lazy summer afternoons with the kids or cozy evenings with friends under the stars, this space is designed for moments that matter. Downstairs, the possibilities continue. A fully finished 3-bedroom, 3-bath apartment with a separate garage entrance offers incredible flexibility ideal for extended family, guests, or income potential. There's also a large recreation room thats perfect as a home theatre, games room, or your own creative sanctuary. The 25 x 40 ft workshop is a great bonus offering endless potential for projects, storage, or business needs. Set in the welcoming and tight-knit community of Mount Forest, where nature, charm, and connection meet, this home offers the best of all worlds. Here, memories are made, seasons are savoured, and every chapter feels like coming home. (id:24801)
RE/MAX Real Estate Centre Inc.
4702 - 4710 Epworth Circle
Niagara Falls, Ontario
Presenting a prime investment opportunity in Niagara Falls, this fully renovated duplex offers modern comfort and excellent income potential. Located just five minutes from downtown and the iconic falls, the property features nearly 2,000 sq. ft. of living space with five bedrooms and two bathrooms across two self-contained units. Ideal for investors or live-in landlords, both units are fully leased and offer separate entrances, individual gas and separate hydro meters, modern kitchens with in-suite laundry, and carpet-free interiors. The property also includes a 2.5-car garage, ample driveway space, and reliable tenants already in place. Situated near parks, schools, public transit, and healthcare services, this turnkey investment is a rare opportunity for positive cash flow in a high-demand area. *Note some photos virtually staged* (id:24801)
Forest Hill Real Estate Inc.
87 West 5th Street
Hamilton, Ontario
Location, Location! This Recently Upgraded and Immaculately Maintained 5-Bedroom Detached Home Offers the Perfect Blend of Comfort, Style, and Functionality. Ideal for Families or Investors! Located Within Walking Distance to Mohawk College and St. Joseph's Healthcare. Features a Fully Finished Basement with a Separate Side Entrance Great Potential for In-Law Suite or Rental Income. Numerous Recent Updates Include: Energy-Efficient Windows (2020), Basement Renovation (2020), Modern Appliances (2020), Furnace & A/C (2016), Roof Shingles (2019), Electrical Panel Upgraded to 200 Amps (2020), and Refinished Hardwood Floors (2020). Truly a Turn-Key Property in a Prime Location Just Move In and Enjoy! Buyer Has the Option to Assume the Existing Tenant, Equally Good for the Investor as well as the End-User. (id:24801)
Century 21 Green Realty Inc.
805 - 150 Wellington Street E
Guelph, Ontario
With Damask and Herringbone wallpaper, applied moldings in the primary bedroom, this property is full of character and beauty. The well appointed 2-Bedrooms, 2-Bathrooms boasts 1,123SqFt flooded with natural light and a private balcony (w/ view of the Speed River). The open floor plan includes kitchen w/ stainless steel appliances, stone countertop w/ overhang on the large peninsula for eating, separate dining area, and sizeable living room where you can cozy up to the (electric) fireplace. This property includes ownership of 2-parking spots, as well as a storage locker. Building amenities include a large outdoor terrace (& BBQ), party/billiards room as well as a theatre, library, gym & guest suite. Walk Score- 97, Bike Score- 81 conveniently located 5-min walk to the downtown core! (id:24801)
Sutton Group Old Mill Realty Inc.
105 - 851 Queenston Road
Hamilton, Ontario
Cozy 2-Bed, 2-Bath Main Floor Condo The Perfect Blend of Comfort & Convenience! Discover effortless living in this beautifully maintained and newly painted 2-bedroom, 2-bathroom condo situated on the main floor of a clean, well-kept building. Low condo fee's! With just under 800 sq. ft. of thoughtfully designed living space, this inviting unit features a modern open-concept layout, a sleek updated kitchen with a new backsplash and newer electrical panel, and two generously sized bedrooms with ample closet space. Step outside to enjoy your brand-new balcony, perfect for relaxing or entertaining. Additional perks include in-suite laundry, your own dedicated storage locker, and an above-ground parking spot in a newly renovated lot all combining to offer comfort and convenience. Located just steps from public transit, Eastgate Square, Restaurants, and everyday amenities, everything you need is right at your doorstep. Whether you're a first-time buyer, downsizing, or investing, this condo checks all the boxes. (id:24801)
RE/MAX Escarpment Realty Inc.
805 - 8 Woodman Drive S
Hamilton, Ontario
Stop Renting, Start Owning: Your Dream Condo Awaits! Meticulously renovated, modern condo with breathtaking views, all for less than what you're currently paying in rent! This isn't a pipedream; it's a reality waiting for you in this stunning Hamilton gem. Captivating open concept design, flooded with natural light. The heart of this condo is its custom kitchen, featuring, gleaming granite countertops on a spacious breakfast island, & a stylish ceramic backsplash. Cooking & entertaining will be a joy with the convenience of LED pot lights & a double sink. Luxury abounds with all-new 5/8ths flooring complemented by newer baseboards, trim, doors, &casements. Storage is no longer an issue with custom closets, including a generous 19-footcloset in the front entrance & an expansive his-and-hers (8-foot) closet in the master bedroom. The modern 4-piece bath boasts elegant ceramic tile, providing a spa-like experience. But the appeal doesn't stop there. Step out onto the 23' x 4' balcony & soak in the amazing panoramic views of Hamilton & the Bay. Enjoy your morning coffee or evening cocktails while taking in the stunning scenery. And convenience? You've got it! Just minutes to QEW, transit, shopping, specialty shops and grocery stores, premium parking spot right in front of the building (#130) makes coming and going a breeze. This condo is truly a rare find, especially considering the utilities & basic cable are included! Say goodbye to those surprise bills & hello to predictable monthly expenses. But here's the best part: the seller may consider a Vendor Take Back (VTB) mortgage with a minimum $100,000 down payment, making ownership even more accessible. For the right first-time buyer with an excellent credit score and job stability, this could be the perfect opportunity to finally enter the real estate market. Don't miss this opportunity! Stop throwing your money away on rent and invest in your future. (id:24801)
RE/MAX Escarpment Realty Inc.
214 - 107 Bagot Street
Guelph, Ontario
Step into this bright and freshly painted 1-bedroom condo, perfect for first-time buyers, downsizers, or investors looking to break into the housing market. Ideally situated just 5 minutes to downtown Guelph and the GO Station, this well-maintained unit combines comfort, convenience, and great value. Enjoy a spacious open-concept living and dining area with beautiful hardwood flooring and a walk-out to your private balcony perfect for relaxing with your morning coffee or unwinding in the evening. The large bedroom features wall-to-wall windows that flood the space with natural light. The 3-piece bathroom and in-suite laundry add convenience to your daily routine. A Whirlpool water softener, installed by the owner, is also included. Condo fees are affordable and include water, helping to make budgeting stress-free. This secure, well-managed building offers thoughtful amenities such as: Updated lobby and elevators, Key fob entry system, Party room with kitchen, Hobby room, Your own private locker, Ample visitor parking. The location is truly unbeatable walking distance to parks, shopping, schools, restaurants, and transit. You can bike downtown in 10 minutes or stroll to the grocery store in under 20.Whether you're entertaining guests or enjoying a quiet night in, the layout offers great flexibility and comfort. This is more than a condo it's a place you'll be proud to call home. (id:24801)
Homelife/response Realty Inc.
407 - 7549a Kalar Road
Niagara Falls, Ontario
Introducing the one and only Marbella! This stunning two-bedroom, two-bathroom plus den condo offers 1266 square feet of contemporary living space. Nestled in Niagara Falls, this opportunity offers a uniquely alluring quality of life. Surrounded by renowned vineyards, theatres, and festivals as well as scenic trails along the Niagara Escarpment, the location is as beautiful as it is convenient. The condo with its 11' ceilings is equipped with vinyl plank flooring, LED lighting, a luxurious Nobilia kitchen, boasting quartz counters and high end Liebherr and AEG appliances ($20,000 value). The bathrooms have glass showers and quartz double vanities. A bonus to this unit is that it features a same floor storage locker ($7,500 value), an underground parking space ($50,000 value), and full TARION Warranty. For relaxation and entertainment, there's a stylish party room complete with a fireplace, large-screen TV, a kitchen and outdoor patio. Fitness enthusiasts will love the gym/yoga room while bike storage, parcel delivery boxes, Electric vehicle chargers, car wash bay and pet wash station add extra convenience for all. Located near the new hospital, Costco, shopping & food options and quick highway access making it the perfect place to live, work, and play. RSA. (id:24801)
RE/MAX Escarpment Realty Inc.
541 Starwood Drive
Guelph, Ontario
Introducing a beautifully maintained and fully legal basement apartment located in the sought-after and family-friendly community of East Guelph. Situated at 541 Starwood Drive, this thoughtfully designed unit offers both privacy and functionality, making it an excellent choice for a professional individual or couple. This bright and spacious apartment features 1 generously sized bedroom, a modern 3-piece bathroom, a fully equipped kitchen with ample cabinetry and appliances, and private in-unit laundry facilities for added convenience. The apartment boasts a private side entrance, providing independent and secure access directly to the unit. Ideally located in a quiet residential neighborhood, the property is just minutes from local amenities including grocery stores, schools, parks, walking trails, and public transit routes, with quick access to major roadways for easy commuting. This is a wonderful opportunity to enjoy a clean, quiet, and private living space in one of Guelphs most desirable residential communities. (id:24801)
Kingsway Real Estate


