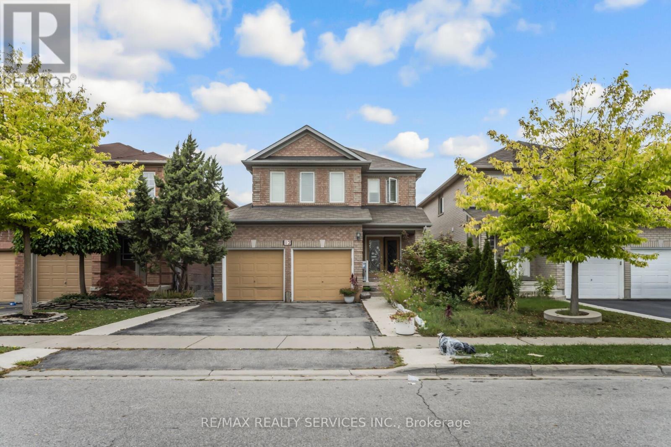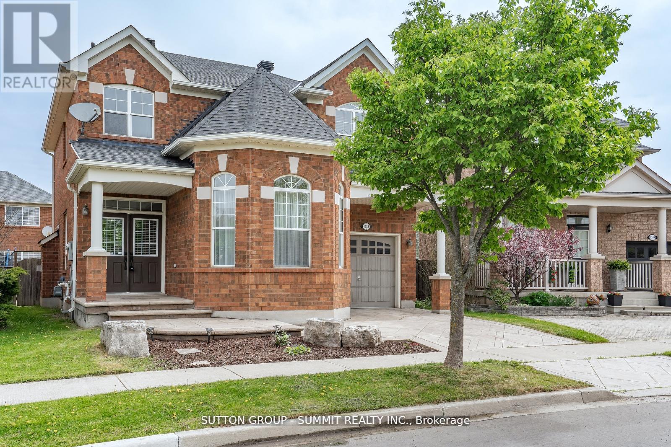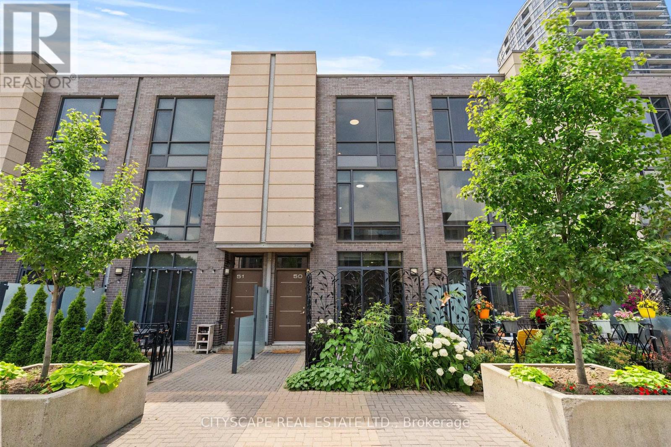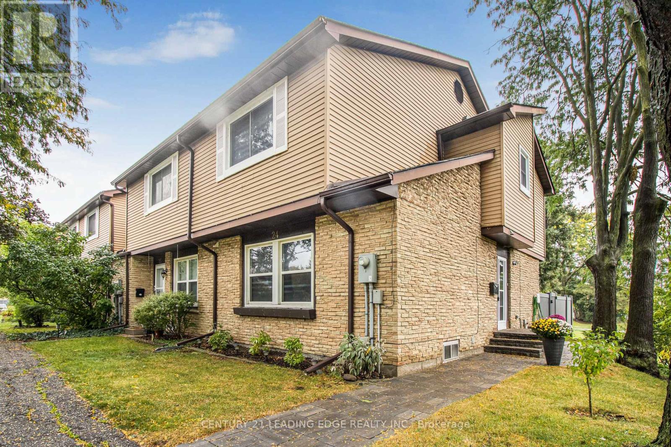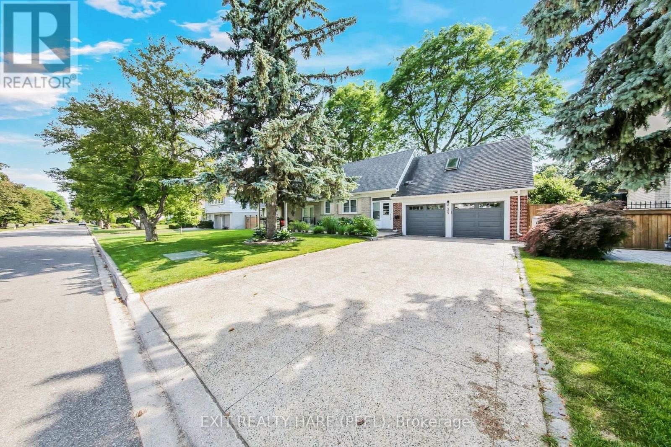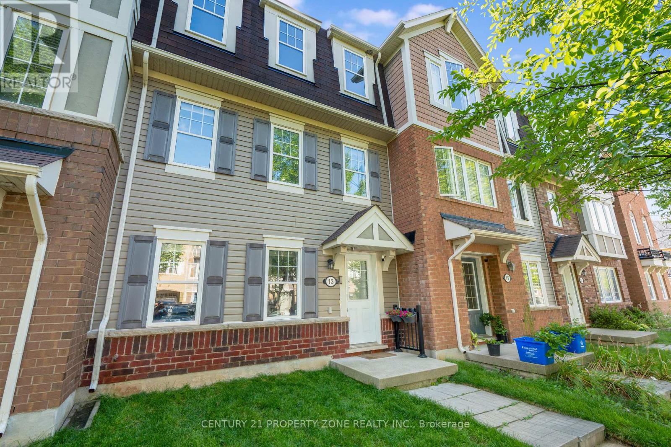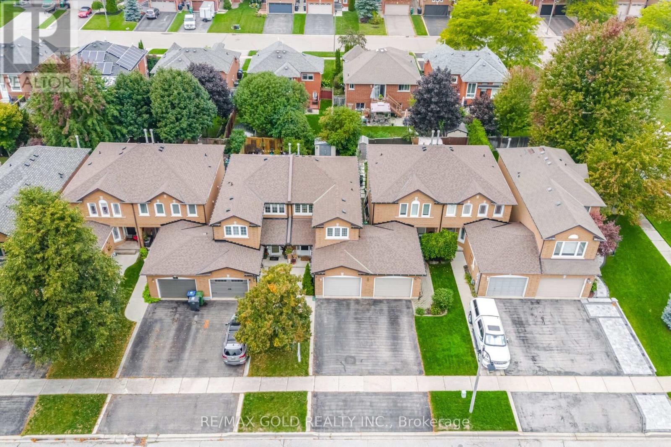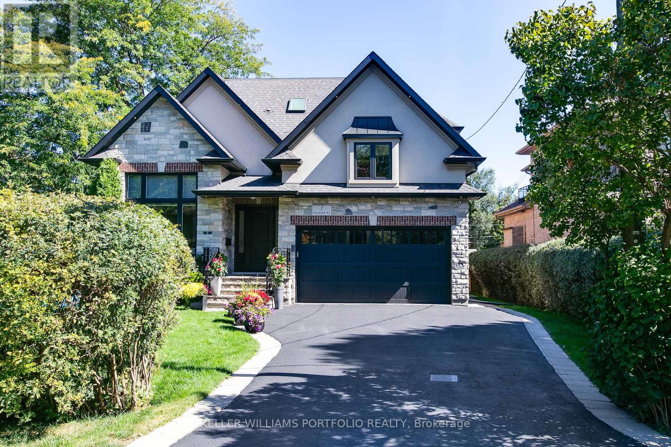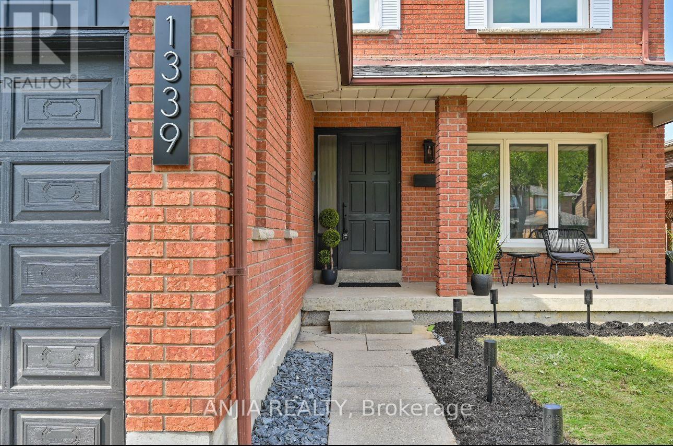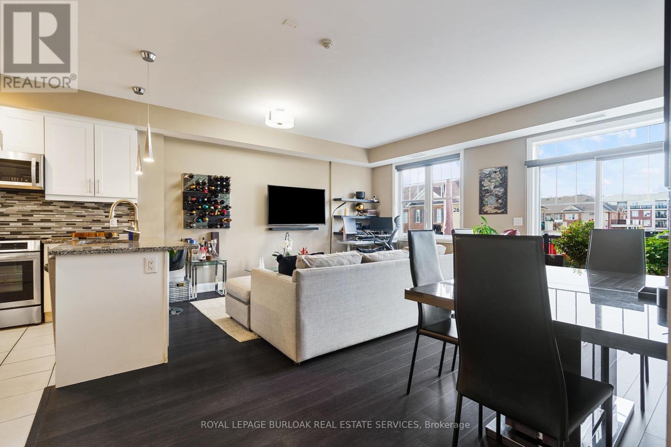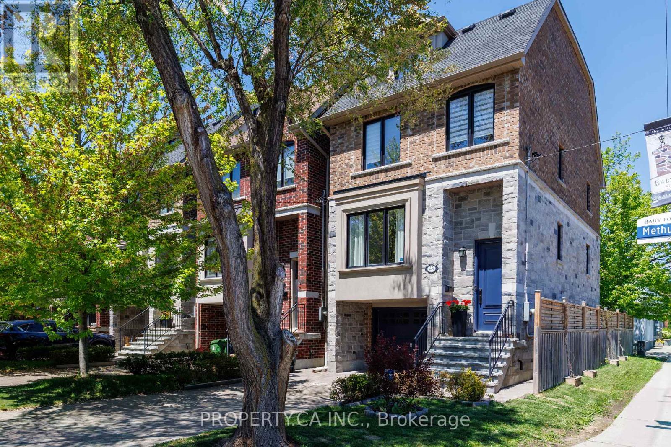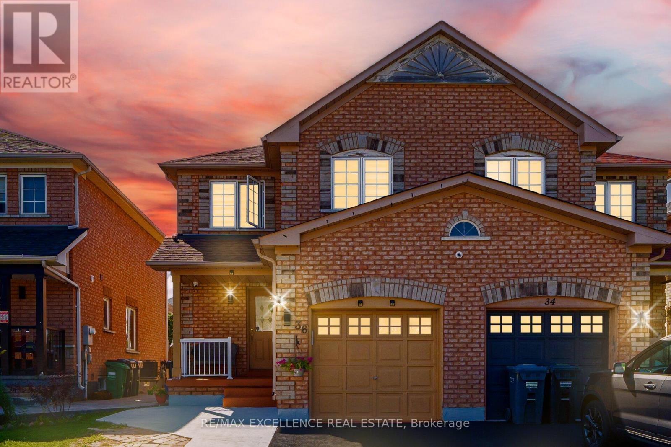12 Roadmaster Lane
Brampton, Ontario
Welcome to this beautiful 4-bedroom detached home with a double car garage in a highly sought-after neighborhood. Featuring a functional layout with separate living, dining, and family rooms, along with a bright breakfast area and spacious kitchen. The second floor offers 4 generous bedrooms and 2 full washrooms, including a primary suite with ensuite and walk-in closet. The basement is legally partially finished as a second dwelling, offering great potential for rental income or extended family use. Conveniently located close to schools, parks, shopping, and transit. Perfect for families or investors! (id:24801)
RE/MAX Realty Services Inc.
1283 Robson Crescent
Milton, Ontario
Exceptional Value for 4 Bedroom Home with Second Floor Laundry!! Mattamy's Very Popular Sterling Model (2035 SF) on a wider 36 Foot Lot. Gorgeous All Brick Home on a very quiet Family Friendly Street! 9 Foot Ceilings. Amazing curb appeal with thousands spend on pattern concrete driveway, front porch and rear patio! Home shows very well! Gorgeous Hardwood Floors & Hardwood Stairs. Formal Living & Dining Rooms perfect for entertaining. Spacious Main Floor Family Room with Cozy Gas Fireplace! Huge Eat in Kitchen with upgraded Maple Cabinets, Breakfast Bar, Backsplash, Oversized Pantry and Stainless-Steel Appliances. 4 Good Sized Bedrooms. Large Primary Bedroom Features Double Closets (1 is a walk in) and 4pc Ensuite with an over sized Jacuzzi Tub & Separate Shower! This is a beautiful home and is located on one of the best streets in Milton! New Roof (2017) New Furnace (2018) & New Air Conditioner (2019). Perfect Family Home on the Perfect Family Street!! (id:24801)
Sutton Group - Summit Realty Inc.
50 - 23 Valhalla Inn Road
Toronto, Ontario
Step into this beautiful multi-level town home that blends the comfort of a private residence with the ease and perks of condo living. Nestled in a peaceful, professionally landscaped courtyard, this home features a secluded patio with a gas line- perfect for BBQ or enjoying quiet evening outdoors. Inside, you will find an open-concept main floor that exudes warmth and style. Soaring 9-foot ceilings, sleek pot lights, and hardwood flooring sets the tone. The Kitchen is a culinary dream with its granite counter top, stainless steel appliances, ample cabinetry, and mosaic backsplash. The second level offers two generously sized bedrooms with large closets, while a spacious den can easily serve as a third bedroom. office or media space. Highlights include oversized windows, a skylight that brightens the top level, clever built-in storage solutions, and an upper-level laundry area with full sized washer and dryer. Enjoy exclusive access to resort-style building amenities including a swimming pool, fitness center, theatre room, event lounge, 24-hour concierge, Guest room and extensive visitor parking-all maintained with low monthly fees. Situated in one of Etobicoke's most connected pockets, you're steps from daily conveniences groceries, parks, dining, and TTC access with seamless connections to major highways (427,401,QEW, and 407) **Extras** Hardwood floor Thru Out (2021) New Broadloom On Stairs, Granite Countertops(2021) Brand new pot lights in living room (2024) Dryer/Washer (2021),New burner (2023), Fresh painted throughout. (id:24801)
Cityscape Real Estate Ltd.
24 - 120 Falconer Drive
Mississauga, Ontario
Don't Miss Out On This Exclusive Townhouse In Streetsville. This Corner Lot Has Complete Privacy And Feels Like A Semi Detached! Directly Beside Family Friendly Parks And Gorgeous Green Spaces, Steps To Licensed Daycares, Montessori Schools And Public Transit. This Stunning Home Features 3 Large Bedrooms, Pot Lights And Large Windows With An Abundance Of Natural Light. Private Enclosed Backyard Has Newly Installed Composite Fence. Recent Renovations Includes Large Plank Hardwood Throughout, Finished Basement, Upgraded Bathrooms, Modern Doors, Light Fixtures and Ceiling Fans, Custom Zebra Blinds, Interlocking Pavers On Front Walkway, And Newly Built Kitchen Island! Exclusive Parking is Only Steps Away From Front Door. Maintenance Fees Include Cable And Internet. Truly One Of A Kind. (id:24801)
Century 21 Leading Edge Realty Inc.
35 Ridgehill Drive
Brampton, Ontario
Open House this Sunday Sept 28 from 2 pm to 4 pm. Welcome to Ridgehill, where modern luxury meets meticulous design. This home has been lovingly cared for, with every detail thoughtfully considered. The spectacular living room features large picture windows that frame serene views of the front yard and the lush backyard, where a sparkling swimming pool and greenbelt await. The stunning eat-in kitchen, with its well-appointed cabinetry, is a chef's dream. Enjoy a seamless flow from the kitchen to the sun-drenched family room and sunroom, both offering panoramic views of the spectacular backyard. The main floor also includes a versatile office that can easily be used as a fourth bedroom. Upstairs, the private quarters feature three bedrooms, each with its own bathroom. The primary bedroom is a peaceful sanctuary, complete with skylights for stargazing, a spa-like ensuite with a soaker tub, separate shower, and heated towel racks. The laundry room is conveniently located right next to the primary suite. The finished basement is a flexible space perfect for a rec room or in-law suite, complete with a three-piece bathroom and plumbing for a second kitchen. This is more than a house it's your forever home. (id:24801)
Exit Realty Hare (Peel)
13 Portsdown Road
Brampton, Ontario
Modern living meets unbeatable convenience in this 4-bedroom townhouse located right at the GO Station! Filled with natural light, this home features an open-concept layout, a chef-inspired kitchen with endless cabinetry, a huge center island, pantry, and walkout to a private deck ideal for entertaining. The spacious master retreat offers both a walk-in closet and a second closet for extra storage. Added convenience with a separate laundry room and a 2-car garage. Family-friendly living at its best with a school, library, and park right beside the home and just 5 minutes to the upcoming Costco. A perfect blend of style, comfort, and location you don't want to miss! (id:24801)
Century 21 Property Zone Realty Inc.
26 Flemington Drive
Caledon, Ontario
Your search ends here! In the highly sought-after Valleywood community of Caledon sits this gorgeous freehold townhome ,connected only by the garage, it feels just like a SEMI DETACHED. A perfect starter for first-time buyers or a stylish choice for downsizers, this home blends practical design with contemporary finishes. The main floor offers a functional, open-concept living and dining area leading into a fully upgraded kitchen with abundant cabinetry, granite counters, and stainless steel appliances. A patio door opens to a wooden deck and private fenced backyard ideal for entertaining. Upstairs, three spacious bedrooms are filled with natural light. The primary suite includes its own ensuite, while the additional bedrooms are served by a recently updated main washroom. The finished basement provides a versatile bonus space perfect for a large family/rec room or home office along with ample storage and laundry. Recent major updates include: roof (2020), eavestroughs (2023), new heat pump (2024), new humidifier (2024), EcoBee smart thermostat, modern LED light fixtures, and gas line for BBQ. Enjoy the convenience of being close to parks, the library, Hwy 410, and the future Hwy 413. With thoughtful upgrades, a smart layout, and a location thats hard to beat, this home is ready for its next family to move in and make it their own. (id:24801)
RE/MAX Gold Realty Inc.
7 Maydolph Road
Toronto, Ontario
Experience refined, turnkey living in this stunning Eatonville home, where timeless elegance meets modern functionality. Soaring ceilings, custom millwork, coffered and tray accents, and expansive windows create light-filled, inviting spaces for family life and entertaining in style. The chef-inspired kitchen, complete with natural stone counters, stainless steel backsplash, butlers pantry, built-in ovens, and a 6-burner stove with pot filler, flows seamlessly into the family room and out to a private, fully fenced backyard with a large deck framed by towering mature trees. Thoughtful touches continue throughout the home with hardwood floor inlay, skylights, built-in speakers, gas fireplaces, accent lighting, and a convenient main-floor office. Upstairs the primary suite offers two walk-in closets and a spa-like 5-piece ensuite with clawfoot tub, while the additional bedrooms feature en-suite access, custom shutters, and heated floors in bathrooms. The finished lower level with walk-out expands living and entertaining options and features a spacious rec room, wet bar, laundry centre, full bathroom, and flexible rooms for gym, media, or guest accommodations. This home offers ample storage areas including a large loft in the garage, perfect for seasonal storage. Centrally located, steps from parks, top schools, transit, shopping, and the Kipling GO and subway hub, every detail in this custom home supports a lifestyle of comfort, elegance, and effortless day-to-day living. (id:24801)
Keller Williams Portfolio Realty
1339 Willowbank Trail
Mississauga, Ontario
This Isn't Just a Listing; Its an Invitation to Build Your Dreams and Create a Lasting LegacyThe Home You Are About to Discover Was My Parents' First New Home Nearly 45 Years Ago. It Reflects Their Purpose, Persistence, and Resilience as Newcomers to Canada With Only a Suitcase and Their Clothes. This Home Represents the Foundation of Dreams, Family, and a Lasting Legacy.As Their Son, I Have Personally Remastered This Home to Balance Its Vintage Character With Contemporary Finishes. The Theme of the Home Embraces Minimalism, Harmonizes Light and Energy, and Serves as a Canvas for Future Beginnings. I Am Excited for You to Explore Each of the Four Bedrooms, Each Carrying Its Own Unique Energy.My Mom Was a Fashionista in Her Time, So I Designed the Master Ensuite to Provide a Spa-Like Experience, Complete With a Beauty Counter Made for Sephora & Selfies. Understanding the Needs of a Growing Family, I Designed the Second Main Bathroom to Accommodate Siblings Without the Sink Rivalry.As You Walk Down the Stairs, You'll Experience a Timeless Curved Staircase That Has Been Remastered to Reflect a New Era of Artistic Influence and Symmetrical Design. Im Also Eager for You to Discover the Main Living Floor, Skillfully Designed to Let Light Flow Through Its Open Concept, Create Culinary Delights in a Chef-Inspired Kitchen, and Enjoy the Warmth of a Wood-Burning Fireplace. The Main Floor Has Been Redesigned to Suit All Aspects of Modern Lifestyle. Finally, the Basement Has Been Remastered for the Young and Young at Heart Whether as a Fitness and Wellness Hub or a Year-Round Indoor Playground. The One Timeless Feature of This Home That Required No Upgrade Is Its Location. Parks and Pathways, Public Transportation, Recreation Centres, Shopping, Schools of Every Denomination, and Every Major Highway in the GTA Are All Just Minutes Away. Let Me Be the First to Welcome You Home. (id:24801)
Anjia Realty
306 - 272 Georgian Drive
Oakville, Ontario
Welcome to 272 Georgian Dr #306 an elegant boutique-style condo in the vibrant heart of Oakville's Uptown Core. This 2-bed, 2-bath residence offers 983 sq. ft. of thoughtfully designed living with soaring 9-ft ceilings and rich hardwood floors throughout. The gourmet kitchen showcases stainless steel appliances, granite counters, and a designer backsplash, blending function with modern sophistication. The generous primary suite comfortably accommodates a king-sized bed and features a walk-in closet alongside a quiet and serene ensuite your own private retreat. Outdoors, discover a rare 240 sq. ft. balcony with premium composite decking and no neighbours on either side, creating the perfect private sanctuary for fun filled gatherings with family and friends or quiet evening sunsets for you to gather your thoughts. A full detached garage adds convenience and value, while the unbeatable location places you steps from transit, dining, shopping, and every Uptown Core amenity. A refined lifestyle, in one of Oakville's most desirable communities, awaits. (id:24801)
Royal LePage Burloak Real Estate Services
2a Methuen Avenue
Toronto, Ontario
Welcome To 2A Methuen Avenue, A Beautifully Crafted Custom Home Located In The Heart Of The Prestigious Baby Point Neighbourhood. This Three-Storey Detached Residence, Built In 2016, Offers Thoughtfully Designed Modern Living Space With The Perfect Balance Of Comfort, Style, And Convenience. The Functional Open Concept Main Floor Includes Separate Living Room and Dining Room, Both Filled With Sunlight From Large Picture Windows, Elegant Crown Moulding, And Rich Hardwood Floors. A Sleek Gourmet Kitchen Comes Outfitted With Stainless Steel Appliances, Gas Stove, Quartz Counters, Massive Centre Island and Bonus Breakfast Bar. Walk-Out To The Private Fenced-In, Low Maintenance Backyard With Multi-Level Shaded Deck - Perfect For Enjoying Summer BBQs And Relaxing In Your Own Outdoor Retreat! The Second Floor Features 2 Generously Sized Bedrooms, One With Large Walk-In Closet and 3pc Ensuite, Plus Separate 4pc Washroom. A Luxurious Third-Floor Primary Retreat Includes A Walk-Out To Your Own Private Deck, Cozy Gas Fireplace, Large Walk-In Closet, And A Spa-Like Ensuite With Dual Sinks And A Glass-Enclosed Shower. All Bathrooms Are Finished To The Highest Standards, With Heated Floors On The Second And Third Levels Adding An Extra Touch Of Comfort. The Finished Basement Provides The Perfect Space For A Home Office, TV Lounge or Play Area For Kids, Plus Direct Access To The Built-In Garage. Enjoy Ample Parking On Your Own Private Drive With Charming Interlocking Brick, Plus Large Attached Single-Car Garage. Located Just Steps From The Subway, The Boutiques And Restaurants Of Bloor West Village, And A Host Of Local Amenities Including Parks, Schools, And Golf Courses, This Home Offers An Exceptional Lifestyle In One Of Toronto's Most Sought-After Communities. Don't Miss The Chance To Make This Exquisite Turnkey Property Your New Home. (id:24801)
Property.ca Inc.
36 Coppermill Drive W
Brampton, Ontario
Welcome to this beautifully renovated home in one of Brampton's most sought-after communities! This stunning property features a brand-new kitchen with quartz countertops, porcelain floors, and new stainless-steel appliances. A newly added 3-piece bathroom on the main floor offers convenience and style. Upstairs, you'll find 3 spacious bedrooms and a fully renovated bathroom with a large glass shower. Newly installed Zebra Blinds through out the home. The fully finished 1-bedroom basement with a separate entrance through the garage is perfect for generating rental income or accommodating extended family. Located close to schools, parks, public transit, places of worship, shopping, and dining this home offers the perfect blend of comfort and convenience. (id:24801)
RE/MAX Excellence Real Estate


