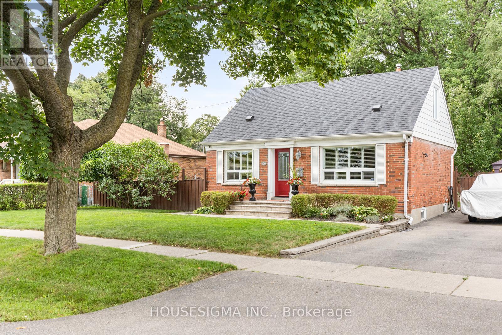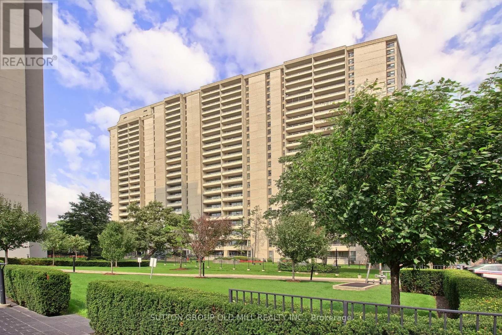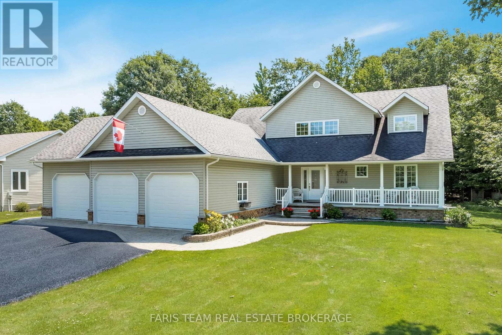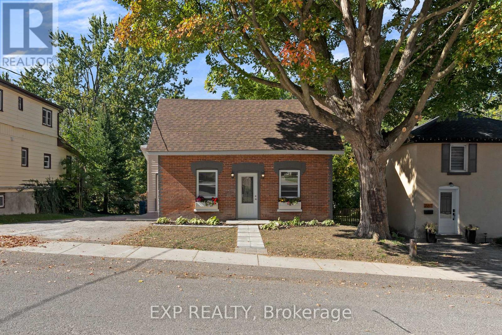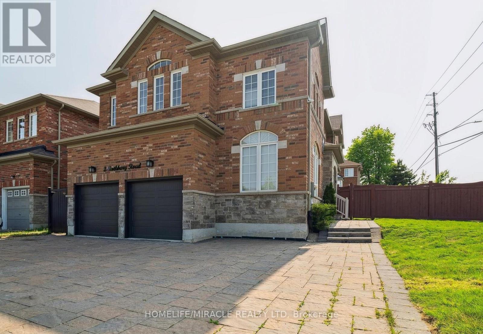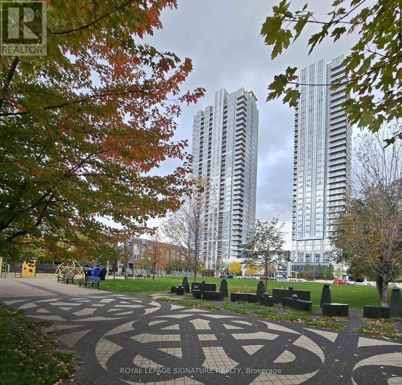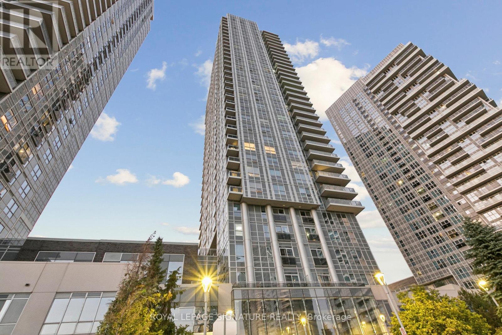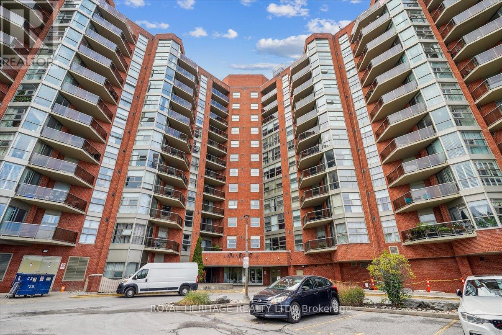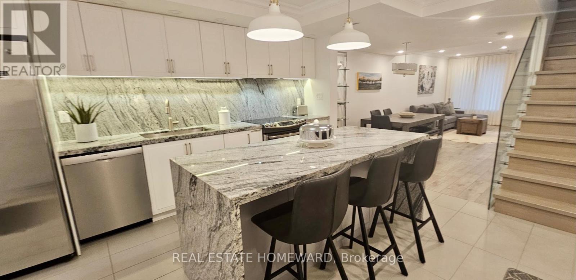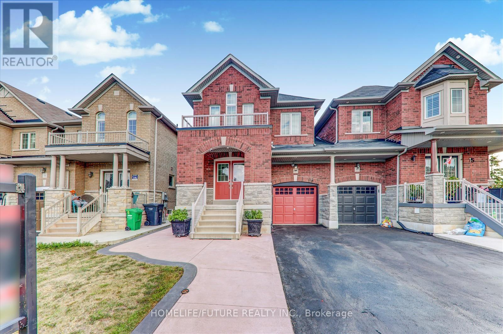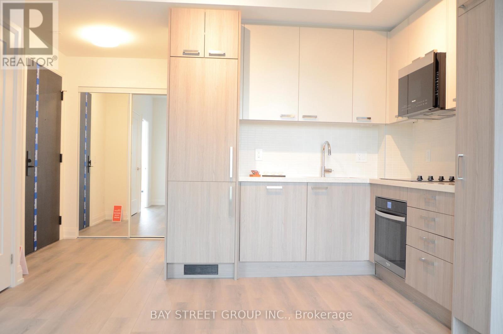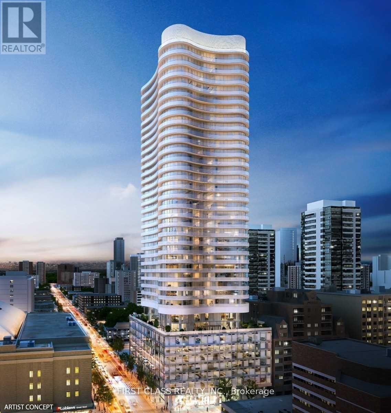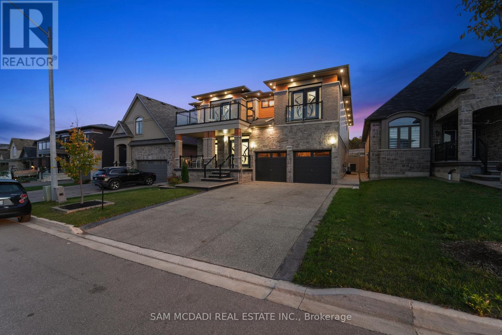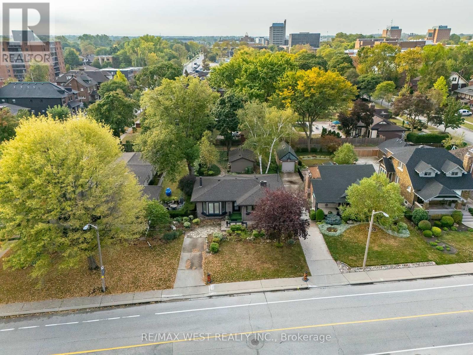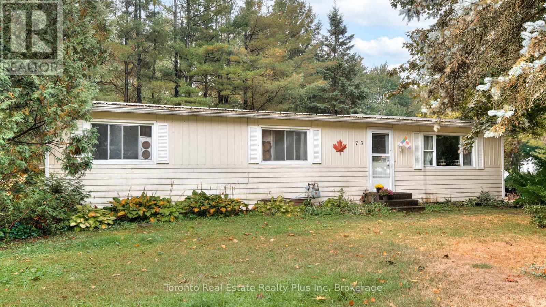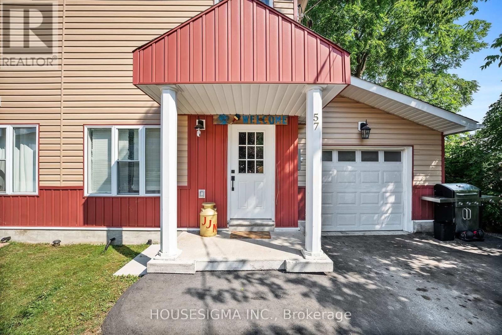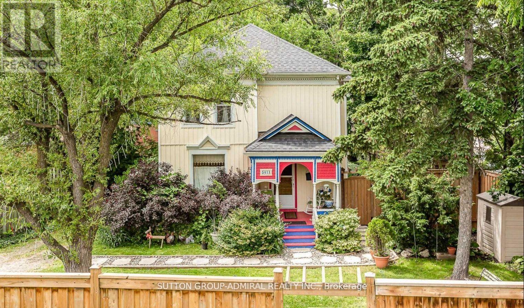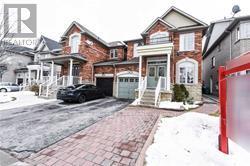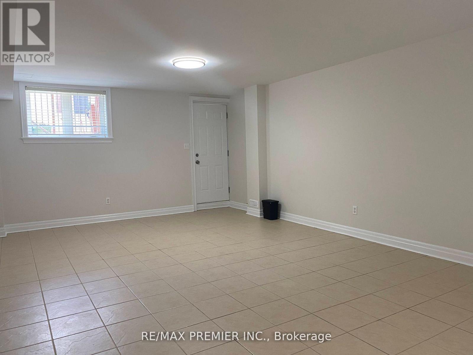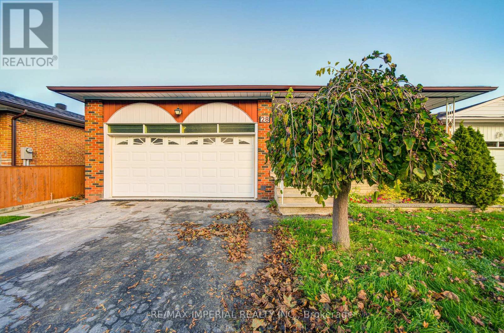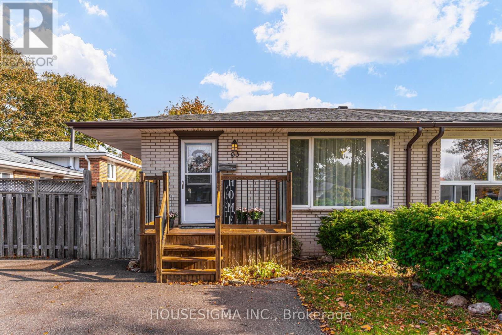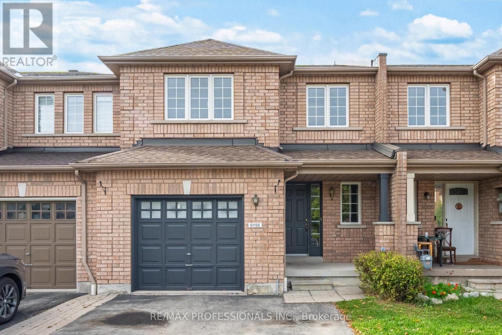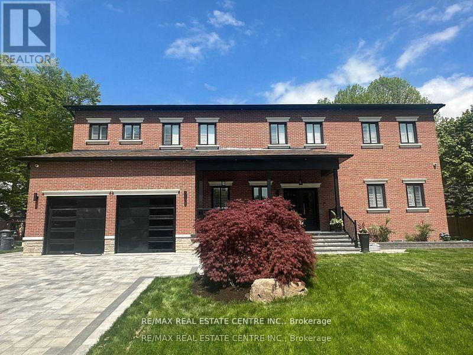129 Edgecroft Road
Toronto, Ontario
Rent this entire 3-bed, 2-bath home! Situated in the highly sought-after Stonegate neighbourhood. The kitchen features granite countertops, modern tile backsplash, under-cabinet lighting, and stainless steel appliances including a gas stove. The main floor bedroom offers the flexibility for a primary bedroom, home office or guest suite. Cozy family room for relaxing, ample storage, plus space for a den or exercise area on the lower leve.. Full main floor bath with heated flooring. Stunning cottage-like backyard retreat! Great for those who love to spend time outdoors. The yard is private and fully fenced with a gazebo, and garden shed. This family-friendly neighbourhood with top-rated schools including Norseman Junior-Middle, Holy Angels Catholic, Etobicoke School of the Arts, and Etobicoke Collegiate. Close to Islington Subway Station, QEW, & Gardiner Expressway for easy access to downtown Toronto. (id:24801)
Housesigma Inc.
1701 - 360 Ridelle Avenue
Toronto, Ontario
Prime midtown location! This spacious and bright 2-bedroom suite offers plenty of storage and stylish designer touches throughout. Beautifully renovated with an open-concept living, dining, and kitchen area, it also features a walk-out to a large west-facing balcony. Building amenities include an indoor pool, sauna, rooftop patio, fitness room, and library. Conveniently surrounded by restaurants, cafés, and shops, with groceries right across the street. Just a 4-minute walk to Glencairn Station and minutes to Yorkdale Mall, Allen Expressway, and Highway 401.This suite comes fully furnished and is available for a 6-month rental. (id:24801)
Sutton Group Old Mill Realty Inc.
91 Maryjane Road
Tiny, Ontario
Top 5 Reasons You Will Love This Home: 1) Beautiful open-concept home on a spacious half-an-acre lot in Wyevale, offering 3+2 bedrooms, 4 bathrooms, a dedicated office, an all-season sunroom, and a fully finished basement with high ceilings 2) Expansive triple-car garage with direct access to both the main level and basement, complemented by a large driveway with plenty of parking and storage 3) Impressive great room with a soaring two-storey ceiling and a double-sided fireplace, seamlessly connecting to a modern kitchen with stainless-steel appliances, a walk-in pantry, and 9' ceilings 4) Freshly painted and featuring premium finishes throughout, including hardwood floors, ethernet wiring, central vacuum, a 200-amp electrical panel, a large cold storage room, composite decking, a natural gas barbeque hookup, and an irrigation system 5) Fantastic location close to schools, parks, scenic trails, and beautiful beaches, with quick access to Barrie and Midland for added convenience. 3,936 fin.sq.ft Age 22. Visit our website for more detailed information. (id:24801)
Faris Team Real Estate Brokerage
269 Moffat Street
Orillia, Ontario
Welcome to 269 Moffat Street, a charming, detached home located in one of Orillia's most convenient neighbourhoods. This freshly updated residence offers three welcoming bedrooms and a spacious 4-piece bathroom, ideal for families or professionals seeking comfort living and style. Enjoy a bright, open-concept kitchen and dining area with stainless-steel appliances, new laminate flooring, and modern light fixtures throughout. From the kitchen, walk out to a large private deck that overlooks a beautifully treed and fully fenced backyard, tenants can enjoy half of the yard - perfect for relaxing, entertaining, or enjoying quiet evenings outdoors. Additional highlights include parking for two vehicles, a storage shed, and proximity to all essentials: Orillia Soldiers' Memorial Hospital, Tudhope Park, Lakehead University, easy access to Highway 11, and the downtown core with its shops, dining, and waterfront trails. Utilities (gas, electricity, and water) and internet/phone not included.This home offers the perfect mix of character, comfort, and location - ready for you to move in and make it your own. (id:24801)
Exp Realty
Bsmt - 2 Rothbury Road
Richmond Hill, Ontario
Welcome to one of the best neighborhoods in Richmond Hill. This basement is part of absolutely beautiful corner home. There is a separate entrance for basement. The basement apartment has its own Laundry and has 2 car parking included in the lease. The location has highly rated schools in the neighborhood, close to parks, grocery stores, public transportation within a walking distance, major highways 400 and 404. Smoking and Pets are not allowed on the property. (id:24801)
Ipro Realty Ltd
2616 - 275 Village Green Square
Toronto, Ontario
Welcome To This Beautiful and Bright Luxury Avani2 Condo Built By Tridel, Located In The Center Of Scarborough. Features Prime South-East Corner Unit! 2 Bedrooms + Den! Open Concept Kitchen With Granite Counter Top And Back Splash. Sun-Filled Living Room And Primary Bedroom With 4 Pc Ensuite. Huge Wrap Around Balcony. Floor To Ceiling Windows, Smooth Ceiling. Unobstructed South Exposure and Beautiful Views. Ideal Split Bedroom layout, Plenty Of Natura Light & No Wasted Space. Quick Access To Hwy 401, Tte & Go Train. Close To Agincourt Mall, Shops, Plaza & Restaurants, Schools, U of T and Scarborough Town Centre. Amenities Including Full Gym, Sauna, Party Room, Concierge, Deck With BBQs, Billiard Room, Dining Room. Ample Visitor Parking. (id:24801)
Royal LePage Signature Realty
1301 - 255 Village Green Square
Toronto, Ontario
Welcome to the Avani Condos By Tridel. Spacious Owner Occupied and Well Maintained 1 Bedroom Plus Den, Den Could Be Used As Guest Bedroom/Nursery. Modern Kitchen With Granite Counter Top, Built-In Stainless Steel Appliances. Amenities Include: Rooftop Garden/Terrace With Bbq, Party Room, Fitness/Gym & Private Dining Rooms, Yoga, Guest Suite, 24 Hours Concierge, Onsite Property Management. Great Location, Close to Hwy 401, TTC, Scarborough Town Centre, Kennedy Commons, Parks, Schools and more. (id:24801)
Bosley Real Estate Ltd.
1116 - 20 Dean Park Road
Toronto, Ontario
Fabulous Unit With Breathtaking Views Of Toronto Skyline, CN Tower, Green Space and Beautiful Sunsets. This 2 Bedroom, 2 Bathroom Unit Boasts New Wide Plank Luxury Vinyl Flooring, Dining and Living Room Space Comfortably Fits A Family With A Balcony To Enjoy The Evenings. Electrical Panel Upgraded To Breakers. The Condo Has Many Amenities For Those Who Are Eager to Utilize The Pool, Sauna, Gym, Tennis Courts Or Party Room. Close To All Amenities And A Prime Location To Access 401. (id:24801)
Royal Heritage Realty Ltd.
5 - 122 Glen Manor Drive
Toronto, Ontario
A Condo Townhouse That Truly Feels Like A House! Totally Gutted (2018) And Opened Up Featuring A Large Modern Kitchen With Granite Counters & Waterfall Island. Glass Railings Lead To 2nd Floor With Three Skylights! Dining Room Overlooks Living Room With Wood Fireplace, Balcony, And Views South To The Lake! Heated Floors In Both Baths - Master Ensuite Is Out Of A Magazine! Private Terrace For Entertaining. Too Many Upgrades To List. Parking And Locker! (When I opened the door to 5-122 Glen Manor I knew instantly that this was home. It's fully renovated, with an amazing kitchen and wait till you see the master ensuite. I have entertained here and it is such a comfortable environment because of the open concept. The neighbours are wonderful and always look out for me. However, as life goes on, I am starting on my next adventure. Whoever buys the property I hope that you love it and enjoy it as much as I have. Best Wishes, Michele) (id:24801)
Real Estate Homeward
13 Oklahoma Drive
Brampton, Ontario
Beautiful Greenpark-Built 4-Bedroom Semi-Detached Home Offering Aprx 1830 Sqft With A Finished One-Bedroom Basement. Ideally Situated In The High-Demand Bram East Community Near Hwy 50 And Cottrelle Road. Attached Only At The Garage, This Home Boasts Hardwood Flooring Throughout The Main And Second Floors, Pot Lights Across The Entire Home, Fresh Paint, And Upgraded Concrete Work On The Front, Side, And Back. The Main Level Offers A Bright, Functional Layout, While The Finished Basement With Direct Garage Access Provides Excellent Potential For Extended Family Living Or A Separate Entrance. The Fully Fenced Backyard Is Perfect For Outdoor Enjoyment, And The Location Is Unbeatable Just Steps From Groceries, Public Transit, Banks, Parks, And Trails. Close To Top-Rated Schools, Including French Immersion, Costco, Hwy 427 & 407, Gore Meadows Community Centre, Claireville Conservation Area, The Village Of Kleinburg, Vaughan Mills Mall, And More. A Perfect Blend Of Comfort, Style, And Convenience This Is Truly A Must-See Home! (id:24801)
Homelife/future Realty Inc.
#902 - 20 Soudan Avenue
Toronto, Ontario
Spacious Bright East-Facing Suite Nestled In The Highly Desirable Yonge & Eglinton Centre Neighbourhood Overlooking Fabulous City View. Top Builder: Tribute Communities. A One-Bedroom Unit With Functional Layout. The Private Balcony To Enjoy Sunshine And Night Scene Of The City All Year Round. Living Behind The Main Road, Providing A Peaceful and Quiet Environment. Modern Open-Concept Kitchen With Built-In Storage and Integrated Stainless Steel Appliances. Laminate Flooring Throughout The Unit. Building Amenities: 24-Hour Concierge, Gym, Exercise Room, Party/Meeting Room, Game Room, Visitor Parking. Subway Station At Your Doorstep, Farm Boy High-End Supermarket, Loblaws, Delicious Restaurants, Cineplex Cinema, Starbucks, Bakery, LCBO, Banks, Private And Public Schools, Parks, The Upcoming Eglinton Crosstown Light Rail Transit, And So Much More. (id:24801)
Bay Street Group Inc.
3411 - 403 Church Street
Toronto, Ontario
Prime Downtown Location Church/Calton, High Floor With Open Balcony And Unobstructed Panoramic East View. Very Functional 1 Bedroom Layout, Modern Kitchen With Quartz Counter Top. Steps To Yonge Street, College Subway Station, University Of Toronto, Ryerson University And Shoppings And Much More. New Building With Lake View From Unit. (id:24801)
First Class Realty Inc.
4008 Highland Park Drive
Lincoln, Ontario
Discover A Perfect Blend Of Luxury, Comfort, And Functionality In This Custom-Built Masterpiece By Losani Homes, Offering Over 4,500 Square Feet Of Finished Living Space. Designed With Modern Living In Mind, This Exceptional Home Welcomes You With Soaring Nine-Foot Ceilings, Ambient Pot Lighting, And Rich Hardwood Floors That Flow Throughout. The Open-Concept Main Level Seamlessly Connects The Elegant Living And Dining Areas With A Chef-Inspired Kitchen Featuring Quartz Countertops, Premium Stainless Steel Appliances, And Ample Cabinetry-Ideal For Entertaining Or Everyday Family Life.Upstairs, The Home Features Six Spacious Bedrooms, Each With Its Own Closet For Exceptional Storage And Privacy. The Primary Suite Serves As A Private Sanctuary With A Spa-Like Five-Piece Ensuite Complete With A Soaker Tub, Glass-Enclosed Shower, And Dual Vanity. Two Additional Bedrooms Enjoy Private Ensuites, While Two More Share A Beautifully Designed Jack-And-Jill Bathroom. A Main-Floor Room With French Doors Offers Flexibility As A Home Office Or Guest Bedroom.The Professionally Landscaped Exterior Combines Modern Architecture With Timeless Elegance, While The Private Backyard With No Rear Neighbours Creates A Peaceful Retreat For Outdoor Gatherings Or Relaxed Evenings.The Fully Finished Basement Is A Standout Feature-A Complete, Spacious In-Law Suite Designed For Multi-Generational Living Or Rental Income. It Includes Two Large Bedrooms, A Full Kitchen, Generous Living Space, And A Modern Three-Piece Bathroom. Whether You Choose To Enjoy Half For Your Own Use And Rent The Other Half, Or Lease The Entire Lower Level, The Possibilities Are Endless.Every Detail Has Been Carefully Considered To Deliver A Refined Lifestyle Experience. Located In One Of Lincoln's Most Desirable Neighbourhoods, This Home Embodies Luxury, Practicality, And Exceptional Value. Book Your Private Showing Today And Experience The Perfect Balance Of Elegance And Versatility. (id:24801)
Sam Mcdadi Real Estate Inc.
2437 Riverside Drive W
Windsor, Ontario
Watch the ships sail by from your living room window! Great one floor home for empty nesters! tranquil Gardens abound. Peaceful backyard paradise patio landscaping. Two Parking spots out front from Riverside dr and from alley and detached 1 1/2 car garage from rear. Newer flooring tru-out & upgraded kitchen counter tops & backsplash short walk across the street to beautiful waterfront parks. Just Imagine! (id:24801)
RE/MAX West Realty Inc.
73 - 746112 Township Rd 4 Road
Blandford-Blenheim, Ontario
Making a move in todays marketplace can be a challenge for first-time buyers and downsizers alike. That's why were excited to present this rare opportunity in Forest Estates Unit 73 at 746112 Township Road 4. This three-bedroom home offers space, comfort, and affordability in a welcoming community. Step inside and you'll immediately feel the potential. The spacious living room flows seamlessly into the dining area and kitchen, creating an open environment for daily life and entertaining. This is where family moments are created, meals around the table, evenings spent together, and gatherings that turn into lasting memories. With three full bedrooms, the layout adapts to your lifestyle. Whether you need space for family, a guest retreat, or the perfect work-from-home office, this home delivers flexibility to suit your needs. The backyard is designed for connection and relaxation. Picture summer evenings with friends, cocktails and laughter, or peaceful mornings with a coffee in hand. Two backyard sheds, including one with a workshop, add exceptional value ideal for storage, hobbies, or that personal retreat you've always wanted. What truly sets Forest Estates apart is affordability. With land lease fees and property taxes combined at no more than $225 per month, and a generous 100x100 lot, you gain both space and cost efficiency, a combination that's nearly impossible to find in todays market. Unit 73 is more than just a home; its an opportunity to secure comfort, community, and value for years to come. (id:24801)
Toronto Real Estate Realty Plus Inc
175 Burgar Street
Welland, Ontario
Turnkey & fully renovated - your dream 5-bed, 2-bath home in Welland awaits! This bright, modern detached home offers over 1,300 sq. ft. of living space. The open-concept kitchen features stainless steel appliances, granite counters, and pot lights, flowing seamlessly into the spacious living area with 9-ft ceilings. Extensive updates include plumbing & electrical (2022, ESA Certified), new furnace & A/C(2023), new driveway (2023), upgraded siding (2024), fresh paint throughout and owned hot water tank. Roof (2020) and fence (2021) also recently replaced. The basement features 6-ftceilings and plenty of potential. Enjoy a sunroom with walkout to backyard, newer concrete driveway, and added privacy with no houses directly across the street. Prime location just minutes to Niagara College, Hwy 406,shopping, dining, transit, and the canal trail. A modern, move-in ready home and a safe turnkey investment, don't miss this opportunity! (id:24801)
Homelife/miracle Realty Ltd
57 Kent Street
Trent Hills, Ontario
Welcome to 57 Kent Street, A move-in-ready. Ready Gem in the Heart of Campbellford. Discover the perfect blend of small-town charm and modern convenience in this beautifully crafted, custom-built 3-bedroom home. Nestled in one of Campbellford's most peaceful and family-friendly neighbourhoods, this home is ideal for first-time buyers, young families, or savvy investors. Inside, the main floor offers a warm and welcoming living space filled with natural light. The thoughtful layout features three comfortable bedrooms, a bright and functional kitchen, and classic details that add timeless charm. Step outside to a spacious backyard perfect for entertaining, relaxing, or giving kids and pets space to play. A detached garage provides added storage or parking. Plus, you're just minutes from Campbellford Memorial Hospital and tranquil views of the Trent River just steps away, making daily living easy and convenient. Tenants are month-to-month. pays $2,500 per month plus utilities. Don't miss your chance to own a well-maintained home with excellent long-term potential. Your next chapter starts at 57 Kent Street. Book your showing today! (id:24801)
Housesigma Inc.
5411 Portage Road
Niagara Falls, Ontario
Victorian Two Storey Gem. 4 proper size Bedrooms, Family Room w/Fireplace, Eat-In Kitchen, 3Bathrooms on 2 levels, Original Wood Trim And Doors. Amazing Oversized Backyard with LimitlessPossibilities, Fully Fenced and Private Lot, Beautiful Mature Trees Give Cottage like Vibe,New Deck With Hot Tub, Sauna and Relax area. With little of imagination this home could beClient Remarksyour generational Estate. (id:24801)
Sutton Group-Admiral Realty Inc.
13 Overture Lane
Brampton, Ontario
Very Good Location 4 Bedroom House Available For Rent. Close To All Amenities. Three Parking Included In the Price. Fireplace In the family room. No Carpet In the House. Double door Entry. Sep family Room With Fireplace.. Ensuite Laundry. Thanks for showings. (id:24801)
RE/MAX Champions Realty Inc.
Bsmt - 34 Algarve Crescent
Toronto, Ontario
One Bedroom Basement Apartment, Convenient Location With Walk-up. This Open Concept Unit Features Tile Floors Throughout, Private Laundry And A Generous Kitchen With Ample Storage And Counter Space, Well Maintained, Offered At $1600.00/Month All Inclusive. APARTMENT FOR LEASE * 34 ALGARVE CRESCENT WEST IN TORONTO * Beautiful And Well Maintained Lower Level * 1 Bedroom APARTMENT * 1 Full Bathroom * Close to All Amenities * No Pets * Non Smoker * No Parking (id:24801)
RE/MAX Premier Inc.
28 Bowhill Crescent
Toronto, Ontario
Welcome to 28 Bowhill Crescent - a bright, spacious raised bungalow on a premium 50 ft frontage lot in one of North York's most desirable, family-friendly neighbourhoods! This beautifully maintained home sits on an extra-deep lot featuring mature landscaping, a fruit-bearing pear tree, and lush wine grapes that make summer living extra special.Tastefully updated throughout with fresh paint, gleaming hardwood floors on the main level, and laminate flooring in the basement, this home offers comfort and style in every corner. The renovated kitchen shines with granite countertops and stainless steel appliances, while the updated bathrooms and newer roof (2018) ensure peace of mind for years to come. The double garage features a newly finished concrete floor, and the long private driveway provides ample parking.The bright basement apartment with a separate side entrance offers incredible versatility - complete with a large bedroom, oversized walk-in closet, full kitchen, and 3-piece bath. Ideal for generating rental income or accommodating extended family. Current tenant is reliable and high-quality; keep for steady income or provide N12 for vacant possession.Perfectly located on a quiet, child-safe crescent just steps to top-rated schools, parks, library, shopping, and TTC, with quick access to major highways. Move right in, enjoy steady cash flow, or explore endless potential to live, rent, or rebuild in one of North York's most sought-after pockets. (id:24801)
RE/MAX Imperial Realty Inc.
93 Dawson Road
Orangeville, Ontario
This versatile 3 + 1 bed semi-detached bungalow in Orangeville features an in-law suite with a separate entrance, ideal for multi-generational living or income potential. The lower level includes a bright, updated kitchen, spacious living area, one bedroom, and a stunning bathroom with heated floors, a walk-in glass and tile shower, stylish vanity, and its own laundry. Upstairs offers three bedrooms, a four-piece bath, and a large open concept sun-filled living/dining room with a huge front window. The main level boasts hardwood flooring throughout and convenient in-suite laundry. The property also features a newer roof, a large backyard with a large shed and parking for up to 5 vehicles and no sidewalk. Located close to schools, parks, and transit, this well-maintained home blends comfort, flexibility, and convenience in a desirable Orangeville neighbourhood. (id:24801)
Housesigma Inc.
6155 Rowers Crescent
Mississauga, Ontario
Attention First Time Buyers/Investors! Don't Hesitate before its too late ! Freehold Townhouse in Family Oriented Community - Highly Desirable "Heartland" Area. Attractive Layout! New Flooring on 2nd floor hallway & bedrooms (2025) Freshly Painted (2025). Large Single Garage/ Double Drive. Fenced Yard. Unspoiled Basement.- Renovate to personal standards. Home conveniently located minutes away to Heartland Town Centre, Schools, parks, Trails, Walmart, Best Buy, Costco, shopping plaza. Quick transportation access to local transit, highways 401/403/407. *Flexible Closing*. *Outstanding Opportunity* (id:24801)
RE/MAX Professionals Inc.
1 Hawthorn Crescent
Brampton, Ontario
Situated on a wide premium lot, this impressive open-concept custom-built home located in the desirable Westgate neighborhood of Brampton, offers the perfect blend of space, style, and functionality. From the moment you walk in, the bright and spacious layout welcomes you, with thoughtfully designed living areas including a spacious family room, elegant dining area, and a cozy living room ideal for both entertaining and everyday living. Home features 10 ft ceilings on both the main and second floor and not one, but two full sized kitchens, making it perfect for large families, multi-generational living or additional income potential. Main floor kitchen boasts top-of-the-line appliances and a custom backsplash and countertops with kick plate lighting, offering an elegant setting for both sophisticated entertaining and effortless everyday living. The breakfast area is sun-filled and inviting, a great spot to start your day. The convenient mudroom helps keep the home tidy and organized. Designed with modern efficiency in mind, the home is equipped with three separate electrical panels, providing enhanced power distribution. The master bedroom is a true retreat, complete with his and her walk-in closets and a luxurious 5-piece ensuite. The additional bedrooms are generously sized, with the 2nd and 3rd bedrooms sharing a well-appointed 5-piece bathroom, while the 4th bedroom boasts its own ensuite, providing comfort and privacy. Laundry is conveniently located on the upper floor for added ease. The fully finished basement adds exceptional value, featuring a separate side entrance, a beautiful kitchen, a rough in for washer/dryer, two spacious bedrooms with closets, a modern 3-piece washroom, a large recreation area, dedicated storage room, and clever under-stair storage. Bright, spacious, and meticulously designed, this home offers exceptional comfort and versatility for modern living. A must-see property that truly has it all! (id:24801)
RE/MAX Real Estate Centre Inc.


