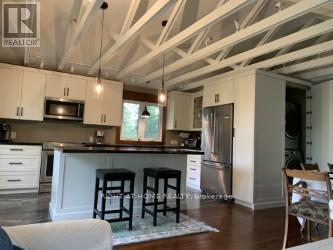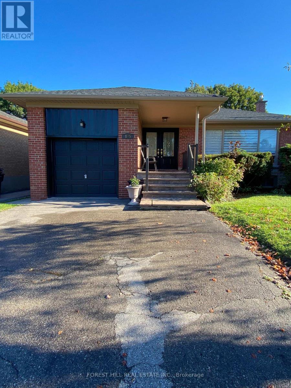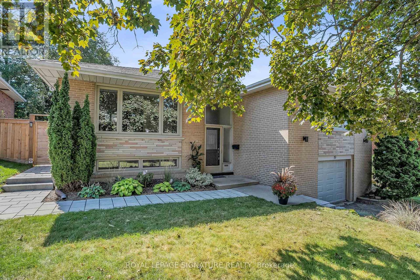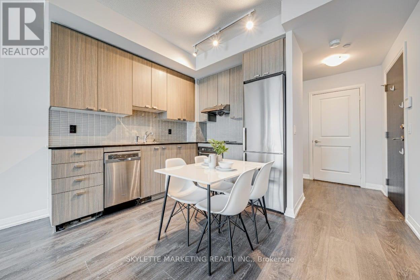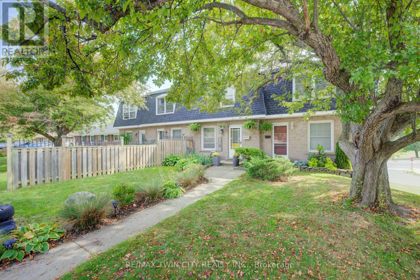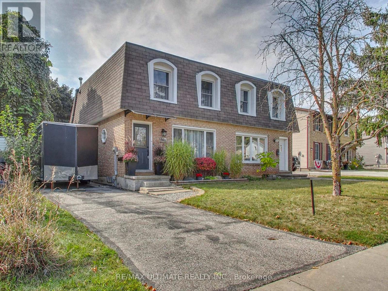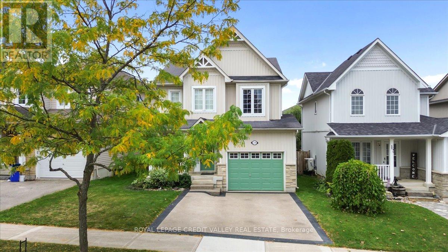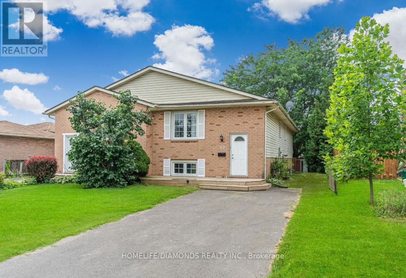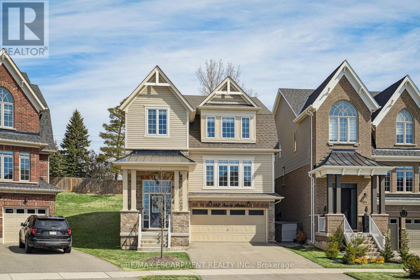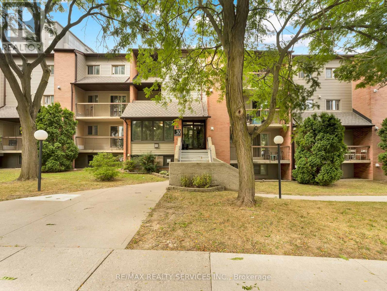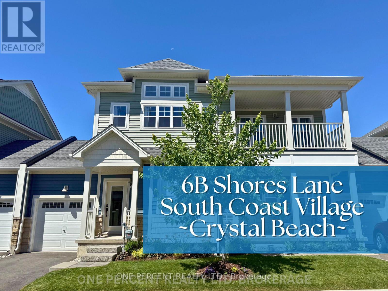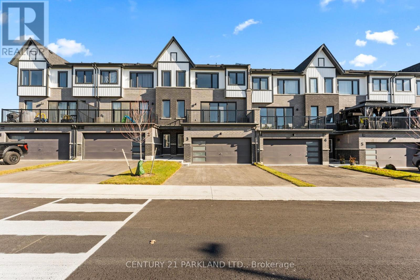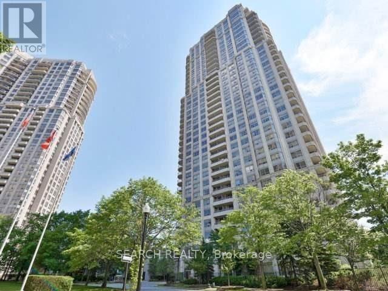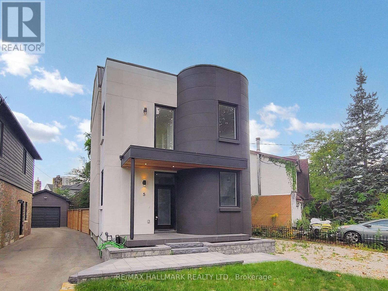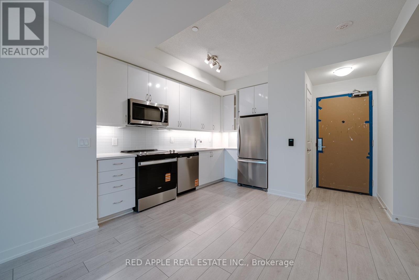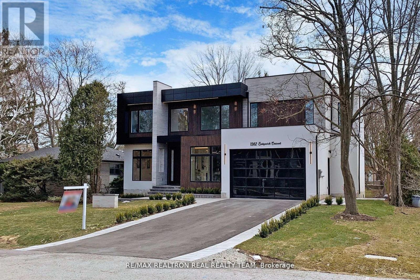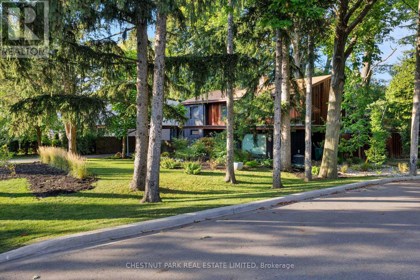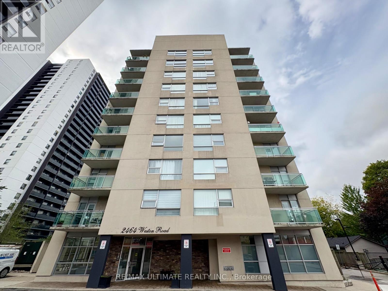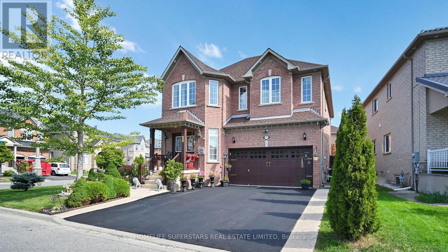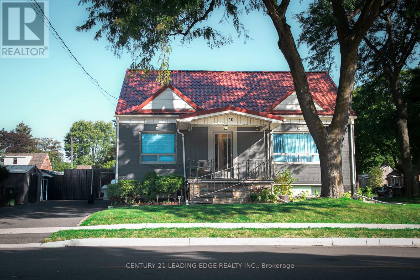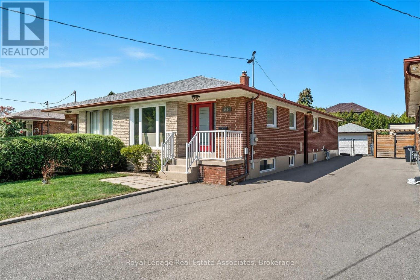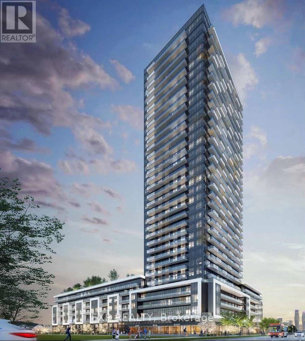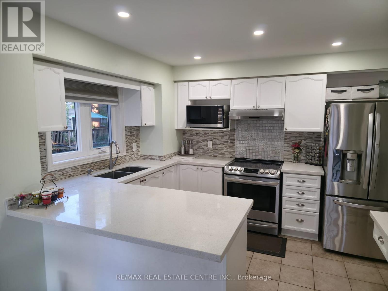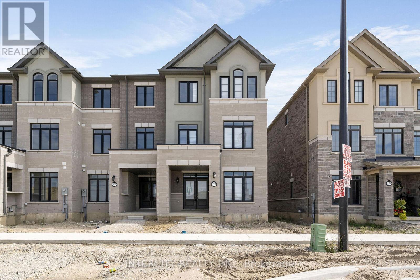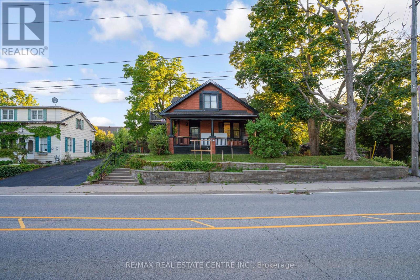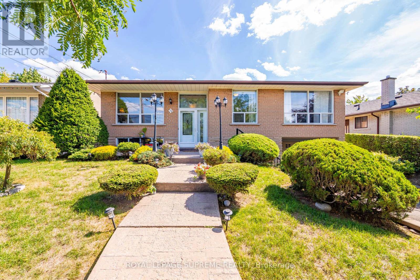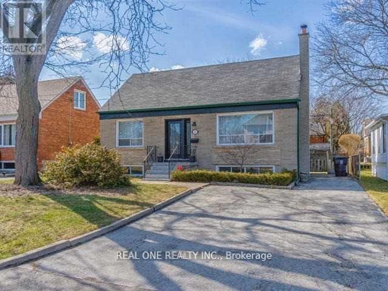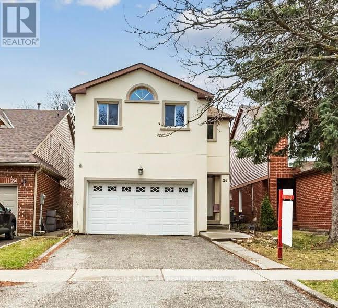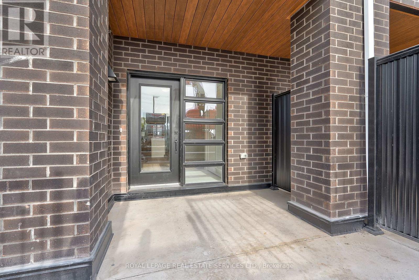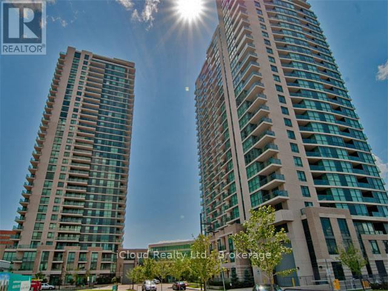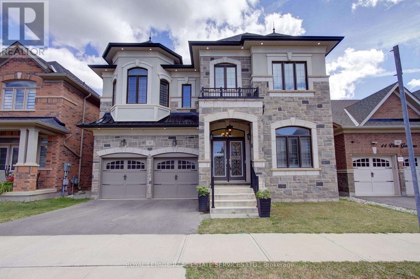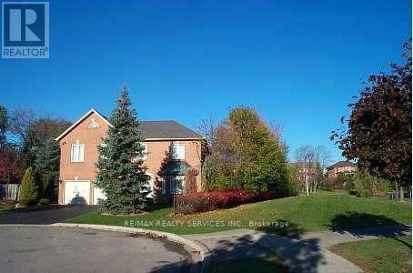185 Uxbridge-Pickering Line
Pickering, Ontario
Real Value! 358.5 Feet Frontage (1.6 acres) Large Renovated Century Home, (Not Heritage), Country Charm, City Convenience, Private Treed Lot, Open concept Gourmet Kitchen with Breakfast Bar, features Vaulted Ceilings, Heated Bathroom Floors, 2 ornamental Fireplaces, Walkout Basement, New Furnace 2024. Most renovations around 2016-2017 incl. Kitchen, Windows, Insulation, Roof 2022; 5 min. to Main St. Stouffville with all amenities, restaurants, shopping, Community Centre & transportation. (id:24801)
Right At Home Realty
1006 - 35 Empress Avenue
Toronto, Ontario
'Empress Walk' Luxury Condo Built By Menkes. Very Spacious 1Br+1Den Unit With Large Bedroom, Den Can Be Used As An Office Or A Second Room. Perfectly Move-In Condition. South View. Underground Direct Access To Subway & Empress Walk Shopping Mall/Loblaws. Steps To Famous Mckee And Earl Haig Schools. 24-Hr Concierge. One Super-Wide Underground Parking (P1). (id:24801)
RE/MAX Imperial Realty Inc.
Main Fl - 175 Searle Avenue
Toronto, Ontario
Water, hydro and internet, and furniture included! The entire upper level of this renovated bright and spacious bungalow situated in highly sought- after Bathurst Manor neighbourhood is ready for you to move in! Perfect for a professional couple, this property features 3 spacious bedrooms, newly renovated bathroom and kitchen, hardwood flooring throughout, a well-sized backyard, and much more. The Property also comes fully furnished. Don't miss this opportunity to live in highly coveted Bathurst Manor- close to schools, parks, TTC, Yorkdale Mall, places of worship, and restaurants. *Photos from before unit was Tenanted (id:24801)
Forest Hill Real Estate Inc.
19 Caronport Crescent
Toronto, Ontario
Here's your chance to live on a coveted street in the friendly Parkwoods neighbourhood. This move-in ready charmer features a spacious, sun-filled kitchen, 3+1 bedrooms, and a super-sized rec room perfect for entertaining. A true family home with warmth and space in all the right places! The location is incredibly convenient close to shops, schools (including French immersion), parks, tennis courts, a community centre, TTC, and just steps to highway 401 and the dvp. (id:24801)
Royal LePage Signature Realty
412 - 50 Ann O'reilly Road
Toronto, Ontario
Welcome to the TRIO AT ATRIA! This Spacious, 1+ Den Unit has Seamless Laminate Floors w/ High 9 Ft Ceilings. Ample of Natural Light w/ Enlarged Windows. Open Concept Kitchen w/ Stainless Steel Appliances, Granite Countertop & a functional layout for the modern family. Parking and Locker Included. Just Minutes To Hwy 401/404 & DVP, Don Mills Subway Station, Fairview Mall, Schools, Parks & More! Building Amenities Include 24 Hr Concierge, Common Rooftop Deck, Fitness & Yoga Studio, Gym, Exercise Pool, Steam Room, Party Room. Building Amenities Include 24 Hr Concierge, Common Rooftop Deck, Fitness & Yoga Studio, Gym, Exercise Pool, Steam Room, Party Room. ***Disclaimer: Virtual Staging has been applied*** (id:24801)
Skylette Marketing Realty Inc.
410 - 760 Sheppard Avenue W
Toronto, Ontario
Welcome To 760 Sheppard Unit 410! Rarely Offered 1 bdr For Lease. This Apartment Has Open Balcony and Unobstructed South Facing City View. Open concept living throughout. Modern Kitchen Featuring Granite Countertop, W/Stainless Steel Appliances & Breakfast Bar. 1 Underground Parking Spot And A Locker included. Ttc at the door, Minutes To Subway, Cafes, School, Park & Many Amenities On Sheppard Ave. Minutes To Hwy 401. (id:24801)
Keller Williams Realty Centres
64 Glengowan Road
Toronto, Ontario
Welcome to this exquisite custom-built 4+2 Bedrm 6 Bathrm home, perfectly situated in the heart of Lawrence Park. Soaring 10ft ceilings, sleek pot lights, and White Oak hardwood flrs throughout. Open Concept living and dining rm creates a spacious environment ideal for entertaining with natural light through the floor to ceiling windows. Living rm boasts a gas fireplace. Dining rm features a wine cellar. Main flr office, complete with smart frosting film on glass offers option for privacy. Grand foyer showcases a walk-in closet with sliding doors, powder rm impresses with designer sink and heated floors. Mudroom off of side entrance with custom closets and bench. Gourmet kitchen is a chefs dream, with built-in Miele appliances, refrigerator, freezer, 6-burner gas range, coffee system, transitional speed oven, and dishwasher. Custom-built center island adorned with luxurious quartzite countertops. Open-concept family room, featuring another fireplace with walk out to deck. Natural light floods the contemporary staircase with skylights overhead. Primary suite offers a serene retreat, complete with a 6-piece ensuite, walk-in closet, gas fireplace, bar with beverage cooler, and speaker system, all overlooking the tranquil backyard. 2nd Bedroom with 4pc ensuite features custom built in closets. 4pc ensuite has caesar stone counter top, tub and heated floors. 3rd & 4th Bedrms offer south facing large windows with shared 3pc ensuite with Custom Vanity w/ Caesar stone Countertop, heated flrs, shower. Mezzanine office with gas fireplace. Lower level offers an expansive rec room, two additional bedrooms (ideal for a gym), 2 3pc bathrms, laundry, and a home theatre. Federal Elevator system. iPort Home Automation System. Hot Tub & Pool. Heated Driveway & Stairs, Front Porch, Rear Deck & Rear Stairs. Camera Security System. Double Car Garage. Sprinkler System. Concrete Deck w/Glass Railing (id:24801)
Mccann Realty Group Ltd.
RE/MAX Realtron Barry Cohen Homes Inc.
25 Windsong Crescent
Bracebridge, Ontario
Experience the perfect blend of comfort and sophistication in this beautifully designed 3-bedroom, 2-bathroom bungalow, nestled in one of Muskoka's most desirable communities, the sought-after White Pines neighbourhood. This home boasts high-end finishes and upgrades throughout, from the breathtaking Muskoka room to custom cabinetry, quartz & marble counters and 9 foot ceilings. The basement stairway is completed with oak hardwood and a completed landing. The Home offers a premium corner-lot giving you added exterior space to entertain, garden and room to even add a pool! The open-concept living space is warm and inviting, featuring a gourmet kitchen with premium stainless steel appliances, upgraded kitchen cupboards, quartz counters, a large pantry, and an oversized island perfect for hosting holiday events and everyday living. The spacious primary suite offers a walk-in closet and a spa-inspired ensuite with a glass shower and luxury fixtures. The home is tastefully decorated and also features custom California shutters on all main floor windows. Step outside to your private backyard oasis, complete with a meticulously landscaped yard and a large deck ideal for summer gatherings. The attached garage provides ample storage and convenience. $$$ in upgrades from the builder, no expense was spared during the design process of this property! You are also prepared for any weather with a Generac generator for back up! Located just minutes from Muskoka's pristine lakes, charming shops, and recreational amenities, this home offers the ultimate combination of luxury, lifestyle, and location. Don't miss the opportunity to own this turn-key Muskoka gem! (id:24801)
Keller Williams Realty Centres
1949 Old Mill Road
Kitchener, Ontario
Located in a quiet residential pocket of Kitchener, 1949 Old Mill Rd presents an incredible opportunity to create or redevelop in a sought-after setting. With 1,477 sq ft of interior space, this 3-bedroom, 1-bath home is set on a premium corner lot that backs directly onto a tree-lined ravine and the river offering privacy, tranquility, and scenic views year-round.Built in 1900, the home remains largely in its original condition offering a solid structure and a blank canvas for a full renovation or redevelopment. The interior features a retro kitchen and cozy living space with a fireplace, offering a perfect canvas for modern updates.Outside, the expansive grassed yard invites outdoor gatherings, playtime, or future expansion. With direct access to wooded trails and water views, its the perfect balance of privacy and convenience.Whether you're a first-time buyer ready to build equity, an investor seeking development potential, or simply someone drawn to the beauty of this location, this property delivers a rare blend of scenic living and city accessibility. (id:24801)
Exp Realty
2 - 1 Donlea Drive
Cambridge, Ontario
FREEHOLD! No condo fees here! Move-in ready and completely updated, this charming 2-bedroom carpet free townhome in a sought-after mature family neighbourhood is the perfect place to call home. Tastefully renovated with modern finishes throughout, the main floor boasts a stunning kitchen with a spacious island, sleek drop lighting, stainless steel appliances, and ample storage. The open-concept living area is enhanced with new flooring, recessed lighting, and a stylish fireplace mantle creating a cozy yet contemporary atmosphere. Step out onto the private balcony to enjoy your morning coffee or unwind with an evening glass of wine. Both bedrooms are generously sized, with plenty of natural light, and the updated bathroom offers a fresh and modern feel. The home also features a spacious garage with additional parking, providing both convenience and functionality. Perfectly located near shopping, transit, schools, and parks, this property offers the ideal balance of comfort and convenience. (id:24801)
RE/MAX Twin City Realty Inc.
496 Elgin Street N
Cambridge, Ontario
Tastefully renovated two-storey home in the heart of Cambridge! Set on an incredibly deep 157 ft lot with rare 3-car tandem parking, this semi feels more like a detached. The backyard has been thoughtfully landscaped for entertaining, featuring an oversized raised deck with a 12'x16' gazebo, a classic brick patio with firepit for cozy evenings, and a large storage shed at the rear for all your essentials. Inside, the main floor welcomes you with an open-concept design, spacious living area, and a stunning kitchen anchored by a large centre island with breakfast bar seating. Custom cabinetry, stainless steel GE appliances, and sliding doors leading to your private backyard oasis complete the space. A convenient 2-piece powder room is tucked neatly behind the kitchen. Upstairs, you'll find three generous bedrooms, including a primary that comfortably fits a king bed, plus a spa-inspired 4-piece bathroom. The newly finished basement, with separate side entrance, offers flexibility as a family rec room, 4th bedroom, or potential in-law suite. It includes plenty of storage, laundry, and a roughed-in, framed 3-piece bathroom - ready to finish to your taste. Close to schools, parks, the hospital, and shopping, including Di Pietro Food Centre, Zehrs, the Delta Centre (with FreshCo, Starbucks, Dollarama), Farm Boy and numerous plazas around the corner on Hespeler Rd. With a bus stop at your doorstep, you'll enjoy convenient public transit, and easy access to Hwy 401 makes commuting a breeze. This home truly checks every box: style, space, and functionality - all in a prime Cambridge location! (id:24801)
RE/MAX Ultimate Realty Inc.
210 Marilyn Street
Shelburne, Ontario
Welcome to 210 Marilyn Street, a stunning property nestled in the heart of Shelburne. This beautifully maintained home offers the perfect blend of modern elegance and timeless charm, making it a dream come true in a welcoming community. Situated on a quiet, tree-lined street, this home greets you with undeniable curb appeal. The exterior boasts a classic design with a tasteful combination of brick and siding, complemented by meticulously landscaped gardens and a 2 vehicle driveway leading to an attached garage. The inviting front porch is perfect for sipping your morning coffee while enjoying the peaceful surroundings of this friendly neighborhood. Step inside, and you'll immediately notice the bright and airy ambiance that flows throughout the home. The main floor features an open-concept layout designed for both comfort and functionality. The living room is bathed in natural light thanks to large windows and walkout to the back. (id:24801)
Royal LePage Credit Valley Real Estate
37 Briarsdale Crescent
Welland, Ontario
Welcome to 37 Briarsdale Crescent, a semi-detached raised bungalow in a highly sought-after North Welland neighborhood. This 3+3 bedroom, 2-bathroom home is perfect for families or as a great rental investment, with its prime location just walking distance to Niagara College. Conveniently close to Seaway Mall, YMCA, Welland Canal, parks, highway access, and other amenities, this home offers both comfort and convenience. With a spacious layout and strong rental potential, this is an excellent opportunity for homeowners and investors alike. (id:24801)
Homelife/diamonds Realty Inc.
132 Drexler Avenue
Guelph/eramosa, Ontario
UPGRADES GALORE! 4 STUNNING BEDROOMS! LARGE PIE-SHAPED LOT! This delightful 4-bedroom, 4-bathroom home, built in 2019, offers a warm and inviting atmosphere perfect for family living. As you step inside, you'll be greeted by gleaming hardwood floors that flow seamlessly throughout the home. The 9-foot ceilings enhance the sense of space and light, creating an airy ambiance. The front living room, bathed in natural light from large windows, provides a cozy spot for relaxation. The heart of the home is undoubtedly the upgraded kitchen. Featuring extended cabinetry, quartz countertops, a built-in wall oven and microwave, and a stylish backsplash, it's both functional and beautiful. The center island with a breakfast bar is perfect for casual meals or morning coffee. The open-concept breakfast area and family room create a seamless flow for everyday living. The family room's gas fireplace adds warmth and charm, making it an ideal gathering spot. Upstairs, you'll find four generously sized bedrooms, each with access to an ensuite bathroom. The primary suite boasts a luxurious 5-piece ensuite, offering a private retreat at the end of the day. The large pie-shaped lot provides ample outdoor space for family activities or gardening enthusiasts. The backyard, accessible from the breakfast area, is a blank canvas awaiting your personal touch. Located in a family-friendly neighborhood, this home is within walking distance to schools, Rockmosa Park, trails, and the local library. The nearby Rockwood Conservation Area offers opportunities for hiking, picnicking, and exploring natural wonders. With a 2-car garage and additional driveway parking, there's plenty of space for vehicles and storage. While the basement remains unfinished, it presents an excellent opportunity to customize and create additional living space tailored to your needs. Don't miss the chance to make this property your family's new home. (id:24801)
RE/MAX Escarpment Realty Inc.
103 - 30 Hickory Street E
Waterloo, Ontario
Located just a short walk from Wilfrid Laurier University, University of Waterloo, and Conestoga College, this apartment offers the perfect blend of space and convenience. Featuring three generously sized bedrooms, a bright and functional living area, and a kitchen with ample storage, this unit is ideal for students, roommates, or small families seeking comfort and proximity to the campus. Enjoy the convenience of a coffee shop right outside your door, with popular dining spots, takeout options, and major grocery stores like Walmart, No Frills, Farm Boy, and Sobeys just down the street. All major amenities are nearby, making everyday living effortless and easy. Coin operated laundry in building and 1 parking is included. Please note: pets are not permitted as per condo corporation rules. Landlord will be adding single beds to each bedroom. (id:24801)
RE/MAX Realty Services Inc.
37 Hickey Lane
Kawartha Lakes, Ontario
Brand New End Unit Townhome for Lease ideally located near the scenic Scugog River,surrounded by parks, nature, and picturesque hiking trails.This modern home features 3 spaciousbedrooms and 3 bathrooms, with a bright, open-concept main floor filled with natural light.Enjoy a carpet-free design for easy maintenance, brand-new stainless steel appliances (including dishwasher), and the convenience of second-floor laundry. The primary bedroom offers a 4-piece ensuite and a large walk-in closet, while direct backyard access makes it perfect for children, pets, or outdoor entertaining. Just minutes from amenities, 5 minutes to the hospital, and close to Pioneer Park (id:24801)
Homelife G1 Realty Inc.
4 Mary Street W
Kawartha Lakes, Ontario
Calling All Investors - 6% Cap Rate! Financials Available Upon Request. Desirable Triplex PLUS 5-Unit Storage Garage. Fully Tenanted, Updated Above-Grade Units With Laminate Throughout. Main Floor Features 2 X Two Bed/1 Full Bath Units, Upper Level Features 1 X 2 Bed/1 Full Bath Unit. Ample Parking. Over 1600sqft Total! Fully-Rented Storage Units For Excellent Passive Income. Centrally Located Minutes To Charming Downtown Lindsay, Fleming College Frost Campus, Scenic Trans-Canada Trail, Riverfront Parks And All Amenities! New Furnace '25! (id:24801)
Exp Realty
12 Rapids Lane
Hamilton, Ontario
Welcome to 12 Rapids Lane a beautifully appointed end-unit freehold townhouse that offers the perfect combination of comfort, style, and functional living across three thoughtfully designed levels. From the moment you step inside, youll appreciate the natural light that fills this freshly painted home, creating a warm and inviting atmosphere throughout. The ground level features a highly versatile space with its own separate entrance ideal for a home office, guest bedroom, in-law suite, or a cozy lounge area. With direct walkout access to the backyard, this level offers excellent flexibility for multi-generational living or work-from-home convenience. On the second floor, youll find an expansive open-concept layout designed to bring people together. Whether youre entertaining guests or enjoying a quiet family night in, this space effortlessly accommodates your lifestyle. The modern, upgraded kitchen features elegant quartz countertops, high-end cabinetry, and a seamless flow into the dining area with walkout to a private balcony perfect for your morning coffee. The spacious family room offers a great space to relax, and a stylish 2-piece powder room adds convenience for guests.Retreat to the third level, where you'll find the serene primary bedroom, complete with a walk-in closet and a private 3-piece ensuite bath. Two additional generously sized bedrooms provide ample space for family or guests, while the 4-piece main bath and bedroom-level laundry ensure daily routines are as convenient as they are comfortable.The unfinished basement is a blank canvas offering excellent potential to expand your living space, create a recreation room, gym, additional storage. Located in a sought-after Hamilton neighbourhood, this move-in ready home is close to schools, parks, shopping, and transit. With quick access to the Red Hill Valley Parkway and major highways, this home checks all the boxes. Don't miss your chance to make it yours! New Buyer has to pay Monthly POTL: $70.88 (id:24801)
RE/MAX Real Estate Centre Inc.
6b Shores Lane
Fort Erie, Ontario
Introduce yourself to the Canadian Coastal experience in this bright, modern, townhome! Flow through the open floorpan with ease and versatility. Soak up the sun through the many windows, or cozy up by the electric fireplace to soothe your winter blues. Immerse yourself in care-free condo living, while still having those stand alone home features like the oversized garage, basement space, backyard patio, and main floor laundry. Only 8 minutes to the famous Crystal Beach, or a quick stroll to the Shores Clubhouse, Pool, and Sports court. Wind down on the covered balcony after a long day at the beach, or busy day at the club house. Need to further escape? Head down to the basement space Den? Craft room? Large home office? Home gym? The options are endless! The primary bedroom features a classy ensuite, plus a second bedroom, and 4 piece bathroom! Settle into this friendly neighbourhood, and experience a one of a kind community at Shores Lane! Dont miss the chance to preview this calm lifestyle, and let the coastal relaxation wave over you! (id:24801)
One Percent Realty Ltd.
#3 - 160 Densmore Road
Cobourg, Ontario
Welcome To Your Very Own Contemporary Retreat Just 5 Minutes from Picturesque Cobourg Beach! Built By One of Durham's Best Builders: Marshall Homes. This Stunning Townhouse Offers the Perfect Blend of Modern Aesthetics & Beachside Charm with Features Often Reserved for Detached Homes! *Main Floor: Step into a Spacious, Modern Beach-Style Main Floor Featuring Ample Natural Light & Contemporary Finishes. The Open-Concept Layout Includes a Large Kitchen with Tons of Storage, Complemented by a Powder Room for Guests' Convenience. B0Additional Storage Closets Ensure You Have Plenty of Space to Organize Your Belongings. *Upper Level: Ascend to The Upper Level, Where Practicality Meets Comfort. Three Very Spacious Bedrooms Await, Including A Primary Bedroom with a Massive Walk-In Closet & An Ensuite Bathroom, Offering A Private Oasis for Relaxation. *Location: Located Just a Short 5-Minute Drive from the Renowned Cobourg Beach, You'll Enjoy Easy Access to Serene Waterfront Views & Recreational Opportunities. Additionally, The Townhouse Is Conveniently Close to All Downtown Amenities, Ensuring You're Never Far from Shopping, Dining, And Entertainment. *Additional Features: Front Parking for Easy Accessibility, Contemporary Beach-Style Architecture, Close Proximity to Parks, Schools, And Public Transit. **EXTRAS** S/S Appliances: Refrigerator, Stove, Microwave, B/I Dishwasher, Washer/Dryer, GB&E, CAC & All Electrical Light Fixtures. (id:24801)
Century 21 Parkland Ltd.
1625 - 25 Kingsbridge Garden Circle
Mississauga, Ontario
Immaculate Executive Corner Suite in one of Mississauga's Premier Buildings! Upgraded and Spacious 2+1 Bedroom Layout with Unobstructed SE Views & large picture windows offering abundant natural light. Modern Kitchen with Quartz Counters, S/S Appliances & Ample Storage. Primary Bedroom Features Walk-In Closet with Built-In Organizers. Separate enclosed Den perfect for office, study or children room. Gleaming floors throughout. All utilities included (Hydro, Heat, Water). Exceptional Location: Easy Access to Hwy 403/401/QEW, Close to Square One, Transit, Shopping, Parks and more. Pictures were taken before current tenants moved in. Floor Plan attached. (id:24801)
Search Realty
5 Wadsworth Boulevard
Toronto, Ontario
This stylish, newly built custom home in Old Town Weston artfully blends contemporary luxury with timeless character. Offering 3+1 bedrooms and 3 full bathrooms, this three-storey detached residence showcases a sun-filled open-concept main floor with hardwood flooring, custom cabinetry, and designer finishes throughout. The gourmet chefs kitchen features premium appliances, while the dining and living rooms flow seamlessly onto a spacious entertainers deck and private backyardperfect for hosting family and friends. A highlight of this home is the private third-floor deck, providing an ideal retreat with elevated views. The fully finished basement offers flexible living options, whether as a guest suite, media room, or home office. Situated on a generous lot (38.4 102 ft) in the heart of Old Town Weston, youll enjoy being steps from the GO/UP Express for a quick downtown commute, with schools, parks, shops, highways, and everyday amenities nearby. (id:24801)
RE/MAX Hallmark Realty Ltd.
2903 - 38 Annie Craig Drive S
Toronto, Ontario
Be the first to live in this brand new, spacious 1+Den suite at Waters Edge, perfectly situated along Torontos waterfront. Bright and airy with a south-east exposure, this unit showcases floor-to-ceiling windows framing breathtaking views of Lake Ontario and the city skyline. The smart layout includes a flexible den that can serve as a home office or nursery, a stylish Jack & Jill bathroom with dual access, and a contemporary kitchen complete with stainless steel appliances and modern finishes. Step out to your private balcony and enjoy sun-filled days, while being just minutes from waterfront trails, cafés, restaurants, shopping, groceries, banks, and transit. Convenient access to Downtown Toronto, Mimico GO, Gardiner, QEW, Hwy 427, Pearson Airport, and major malls makes this an ideal place to call home, with first-class amenities coming soon from the builder. (id:24801)
Red Apple Real Estate Inc.
1106 Meredith Avenue
Mississauga, Ontario
This lovely detached 4-bedroom, 3-bathroom back split offers an open-concept main floor connecting the kitchen, living, and dining areas seamlessly. Hardwood floors flow throughout, and the spacious finished basement with a 4-piece bath adds plenty of versatile living space. The fenced backyard is a rare find, stretching nearly 200 feet deep. It's perfect for entertaining, evenings around the fire pit, or a play area for the kids. An added bonus is the garage, newly built in 2018 with permits for peace of mind, plus a 2018 existing survey. Situated in the popular lakeview community area just across the Toronto border line, this home puts you minutes from the from the lake, close to the GO Train, excellent schools, shops, and restaurants, all with the advantage of paying only one land transfer tax. (id:24801)
Sage Real Estate Limited
1362 Sedgewick Crescent
Oakville, Ontario
Luxury Meets Modern Design in South Oakville! Welcome to this stunning, custom-built masterpiece in prestigious South Oakville, offering 5+1 spacious bedrooms and 8 luxurious bathrooms & Walk-out Basement. Designed by Harmon Design with premium craftsmanship throughout, this home boasts a modern exterior with expansive windows, a tall glass garage door, and a solid Sequoia custom front door. Inside, the open-concept layout showcases a chefs dream kitchen by Luxe me Design, featuring Sub-Zero & Wolf appliances and a hidden pantry. The grand foyer impresses with book-matched 4x8 heated tiles, while the powder room and primary bathrooms also feature heated flooring. This smart home is fully equipped with security cameras, over 30indoor & outdoor speakers, including high-end Yamaha outdoor speakers, and LED-lit open stairs. Luxurious details include three fireplaces, indoor & outdoor glass railings, and custom cabinetry in all closets and over $300K in custom millwork. The home offers two master suites on the second floor and a convenient BR with ensuite bath for elderly/home office use on the main level. The elevator provides easy access to all floors, while two furnaces ensure optimal climate control. The finished walk-out basement is an entertainer's dream, featuring a home theatre under the garage (400+ sq. ft.), a wet bar, and a provision for a sauna and anther BR with ensuite bath. Step outside to your deep, ravine-backed backyard with a huge composite deck, surrounded by mature trees for ultimate privacy. This exceptional home offer sun paralleled luxury, convenience, and style. Don't miss your chance to own this masterpiece! (id:24801)
RE/MAX Realtron Real Realty Team
117 - 2125 Itabashi Way
Burlington, Ontario
Beautifully maintained bungaloft in the highly sought-after Villages of Brantwell, a mature lifestyle community known for its welcoming atmosphere and convenient location. This thoughtfully designed home features an open-concept kitchen, dining, and living area with hardwood floors, cathedral ceilings, cozy fireplace and plenty of natural light. The kitchen is highlighted by updated counters, a stylish backsplash, pantry storage, and a new dishwasher (2025). The main-floor primary suite offers a private ensuite and a large walk-in closet, providing ease of one-level living as well as an additional bedroom perfect for guests or as your private den. Upstairs, the loft-style family room offers versatile space, complemented by an additional bedroom and an updated 4 piece washroom. Step outside to your private backyard with a custom patio, perfect for relaxing or entertaining on warm summer nights. A single-car garage adds everyday convenience. Residents of Brantwell enjoy access to a community clubhouse for social gatherings and are just minutes to Tansley Woods, parks, shops, restaurants, and major highways, combining comfort at home with a vibrant lifestyle. (id:24801)
Royal LePage Real Estate Associates
1240 Oxford Avenue
Oakville, Ontario
Located in Oakville's highly sought-after College Park neighbourhood, this immaculate 4-level backsplit offers an expansive open-concept main level with wide-plank hardwood, crown moulding, smart lighting, California shutters, and updated light fixtures throughout. The sleek, fully renovated eat-in kitchen (2023) boasts quartz countertops, under-cabinet lighting, tile backsplash, pot filler, soft-close cabinetry, pots-and-pan drawers, garbage/recycling drawer, central vac dustpan, pantry, and stainless steel appliances including a natural gas stove and hood fan. A custom banquet bench with deep drawers adds style and storage, while a sliding barn door in the foyer conceals extra pantry/household storage.The second level features 2 bedrooms, including a spacious primary suite with 2 closets, seating area and ensuite bath. **Originally a 3-bedroom, the third bedroom was thoughtfully combined with the primary to create a larger retreat.**The lower level includes a large 3rd bedroom, a cozy family room with stone wood-burning fireplace and office nook, plus a versatile recreation room currently a gym but perfect for a toy room, media space, office, or hobby area.Practical updates include a new furnace heat pump & A/C (2023), owned hot water tank (2022), and an electric car charger in the carport.Enjoy a private, treed backyard with two sheds and a BBQ gas hookup ideal for entertaining or family gatherings. **Home situated close to dead end so very little traffic.**Conveniently close to walking trails, parks, Oakville Place Mall, schools, bus routes, highways, and Oakville Golf Course, this move-in ready home combines stunning modern updates, comfort, and location in one impressive package!! (id:24801)
RE/MAX Aboutowne Realty Corp.
57 Wimbleton Road
Toronto, Ontario
Architectural jewel in The Kingsway! Mid-century framework, Bauhaus clarity, and a setting that steals the show. Set on a ravine-kissed, cul-de-sac corner lot - 60 feet at the street widening to nearly 134 at the back - the property feels like a boutique spa submersed in nature: terraced gardens, multiple outdoor living zones, a sauna, and a cold plunge. You forget the city, even as Humbertowns renewed shops and Royal York & Bloor sit minutes away. Inside, light pours through floor-to-ceiling windows, framing gardens and wooded vistas. A floating staircase anchors the foyer; cedar-lined ceilings and oak floors bring warmth and texture. Sightlines, symmetry, and quiet discipline guide the plan - function meeting form without fuss. The main-level retreat opens directly to the landscape, complete with dual custom walk-ins and a spa-calibre ensuite. Above, a modernist kitchen with marble counters and custom cabinetry flows into dining and living, punctuated by a granite fireplace and dramatic glass wall pivots to the outdoors. Every space feels intentional; every detail, considered. Not just a house, but an authentic expression of mid-century living - embracing light, celebrating landscape, and inviting creativity. For the design-minded who believe home should inspire, 57 Wimbleton is a residence of rare poise, shaped by light and nature. (id:24801)
Chestnut Park Real Estate Limited
14 Berton Boulevard
Halton Hills, Ontario
A fabulous mint condition four bedroom home and finished basement too! Affordable and spotless, a great family home just move in. 2,700 sqft plus a huge lower level rec room. A beautiful double door entryway and a bright and airy front foyer. It is a sought after open concept layout with a spacious kitchen/family room boasting a large eating area, a breakfast bar and gas fireplace. The main floor also features a formal living room and dining room with lots of room for your big dining table. Four good sized bedrooms on the second level with a large 5pc ensuite and walk-in closet in the primary bedroom. Also featuring two linen closets and a four piece bathroom as well on this level. The lower level is perfect for the extended family, a kids playground or teenager hang out. There is tons of room to run around plus lots of storage space. The laundry room is ideally located on the main floor with access to the garage as well. The backyard is fully fenced and there are lovely perennials to enjoy. Furnace 2018, air conditioner 2017, updated fibre glass cherry finish front doors, new fencing 2024, professionally freshly painted 2025. Prime location walking distance to the Park District with the farmer's market, cultural center/library and Fairgrounds plus perfect for the commuter just minutes to the 401. A great offering at a good price. It's a lovely family home that has been lovingly maintained! (id:24801)
Royal LePage Meadowtowne Realty
207 - 2464 Weston Road
Toronto, Ontario
Step into this beautifully maintained mid-rise condo in the heart of Weston, where convenience meets comfort. Just minutes from Hwy 401 and a short walk to major transit, this location is ideal for city commuters and local lovers alike. This residence offers smart open-concept layouts that maximize natural light, featuring a private open balcony, with excellent amenities including a party room, meeting room, visitor parking, and secure underground parking. Daily essentials are only steps away with grocery stores, coffee shops, restaurants, and local services within easy reach, while nearby parks and schools add to the community appeal. Offering low-maintenance living with water, parking, and building insurance included in the fees, this condo is an ideal choice for first-time buyers, young professionals, downsizers, or investors seeking a smart and accessible property in a growing neighbourhood. (id:24801)
RE/MAX Ultimate Realty Inc.
57 Quailvalley Drive
Brampton, Ontario
Absolutely Stunning Detached Home with double door entrance and bonus double door entrance to the basement!***Beautiful 4-bedroom, 6-bathroom detached home with a finished 2-bedroom basement, situated on a fully fenced premium corner lot in one of Brampton's most desirable location close to all major amenities. Truly a home where Mr. & Mrs. Perfect live!The main floor offers a spacious open-concept living/dining area and a family-sized eat-in kitchen overlooking the family room, complete with a cozy fireplace. From the breakfast area, walk out to a beautifully landscaped yard featuring a concrete patio and gazebo perfect for entertaining. This home has been lovingly maintained by its proud owners. Upstairs, the primary bedroom boasts a luxurious 5-piece ensuite with a soaker tub, separate shower, and his & her walk-in closets. A second bedroom with ensuite and walk-in closet, plus two additional spacious bedrooms filled with natural light, complete the upper level. The home is thoughtfully upgraded over time, including: newer roof shingles, High Efficiency Dual motor furnace, quartz counters in bathrooms, granite kitchen counters, concrete pathway & patio, automatic sprinkler system, Pot lights inside and outside and more (see attachment for full list).The rare double-door entrance to the finished basement opens to a thoughtfully designed living space featuring: 2 spacious bedrooms, 2 full bathrooms, roughed-in laundry, a linear kitchen, dining area, and a master bedroom with ensuite. A true self-contained living space with no expense spared. Strategically located on a premium corner lot, close to schools, parks, shopping, transit, banks, transit parks, Rec center, Hospital etc and all major amenities this home is a unique and rare find you don't want to miss! (id:24801)
Homelife Superstars Real Estate Limited
10 Yvonne Avenue
Toronto, Ontario
Welcome to 10 Yvonne Avenue! This solid brick corner-unit detached home sits on a large, south-facing lot with a wide private driveway. The home offers very spacious principal rooms, hardwood flooring, a finished basement, and three bathrooms one on each level. Bright and inviting throughout, it also features a durable aluminum roof and a generous side yard. Located in a good neighborhood, close to shopping, malls, schools, public transit, and with quick access to Highways 400 & 401, this property combines comfort, space, and convenience. (id:24801)
Century 21 Leading Edge Realty Inc.
1443 Birchwood Drive
Mississauga, Ontario
If you've been looking for a unique home rather than just something ordinary, then come and check out this one-of-a-kind residence, nestled in the most exclusive location within the prestigious Lorne Park neighbourhood. As you enter the large foyer, light streams in from the skylight above the 11 foot high entryway. To your left, the vaulted ceilings in the grand 306 square foot living room present a feeling of elegance and style and combined with the formal dining room, this home is perfect for entertaining friends and family. The custom kitchen, complete with granite counters, custom-designed cabinetry, stainless steel appliances, including a JennAir gas range and lots of storage, is perfect for preparing those amazing holiday meals. With over 3150 square feet of living space and 5 separate levels, this home seems to go on and on forever! And with a huge 80-foot frontage and 150-foot depth, there are no neighbours behind to disturb your quiet enjoyment of this beautiful quarter-acre natural setting. Tall old growth trees grace the front and rear yards and the custom swim spa, extensive gardens, quiet pond and multiple outdoor sitting spaces make this the perfect place to relax and unwind. Many updates including the roof and skylights (2015), owned tankless water heater (2021) and freshly updated colours (2025) - there's nothing to do but move in and enjoy! **EXTRAS** Walk to top-ranked schools, parks, trails and waterfront. Quick access to either Port Credit or Clarkson GO. Fantastic local restaurants, specialty food stores and eclectic shopping opportunities. Only 18 minutes to Pearson Airport, 22 minutes to downtown TO. (id:24801)
Royal LePage Real Estate Associates
1624 Coram Crescent
Mississauga, Ontario
Legal 2 Unit Home - completely renovated! This amazing semi has been renovated from top to bottom and includes a separate entrance to a legal registered basement unit, complete with its own laundry, 2 full bedrooms, fabulous kitchen with stainless steel appliances and a large living/dining space - perfect for in-laws or extra income! On the main level, you'll find a large, open-concept living/dining space, 3 good size bedrooms and a wonderfully updated kitchen complete with quartz countertops, stainless steel appliances and more storage than you'll ever need! Hardwood floors through the living areas and bedrooms, ceramic floors in the kitchen and foyer, updated baseboards, trim and crown mouldings - there's nothing to do but move in and enjoy this wonderful home! Updates include the roof (2021), most windows (2022), furnace (2022) and much more. The location is perfect with extensive shopping options nearby, easy access to public transit and highways and a wonderfully quiet crescent with little traffic - the perfect place for you and your family to call home. Or use as an investment property and collect excellent income! (id:24801)
Royal LePage Real Estate Associates
3204 - 5105 Hurontario Street
Mississauga, Ontario
Brand New 1+1 Berm & 1 Washroom Condo In 'Sought After' Canopy Towers, Lake Facing Unobstructed View, Prime Location, Bright & Spacious, Open Concept Layout, Upgraded Two-Tone Modern Kitchen w/ Quartz Countertops, Stainless Steel Appliances, Backsplash, Spacious Berms w/ Closet Space, Functional Den Can Be Used As A Home Work Space/Office, Private Balcony, Dual Thermostats+++ Amenities Include; Indoor Pool, Whirlpool, Sauna, Gym, Yoga Studio, Party Room, Card Room, Private Dining Area, Sports Lounge & Outdoor Lounge Spaces, Close To New LRT, Square One, Restaurants, Cafes, Grocery Stores, Highways 401, 403, 407, 410+++ (id:24801)
Exp Realty
71 - 2398 Britannia Road
Mississauga, Ontario
Gorgeous Executive Ready to Move In 3 Bed, 3 Bath Townhouse for Lease in Streetsville. This bright corner unit offers a functional open concept layout with modern finishes throughout. Spacious master bedroom has a 4 pc ensuite and a walk in closet. Stylish kitchen with quartz countertop and stainless steel Appliances. Carpet free home (except stairs & basement). Pot lights throughout the house. Walk out basement, 2 Cars parkings. (id:24801)
RE/MAX Real Estate Centre Inc.
1705 - 2007 James Street
Burlington, Ontario
Enjoy this 1 Bedroom + Den, 1 bath suite at The Gallery Condominium "Moma" model. Just a few blocks from the waterfront, restaurants, and the vibrant pulse of the city. Breathtaking views of downtown Burlington and Lake Ontario right from your living space. Floor-to-ceiling windows provide excellent natural light. This 629 sq. ft. suite features beautiful high-quality wide plank flooring throughout. The kitchen is a masterpiece with stainless steel appliances, modern cabinetry, quartz countertops, and a gorgeous tile backsplash. The bedroom offers floor-to-ceiling windows, large closet & stunning lake and city views. The den, versatile and well-lit, is ideal for a home office, providing the perfect environment for productivity. Enjoy the unparalleled amenities The Gallery has to offer. (id:24801)
Revel Realty Inc.
Revel Realty Inc. Brokerage
323 Inspire Boulevard
Brampton, Ontario
The Bright Side, Mayfield Community Stunning end-unit townhouse offering 3 bedrooms, 3.5 bathrooms, and 2051 sq. ft. of sun-filled living space. This brand-new, never-lived-in home combines style and functionality with upgraded hardwood on the main level and upper hallway, stained stairs with metal pickets, and extended-height kitchen cabinets. Enjoy outdoor living with a massive 20.9 x 18.6 ft composite deck off the living room and a private deck off the primary bedroom. The versatile den with a closet can easily serve as a 4th bedroom or home office. Parking is never an issue with a double car garage plus driveway space for 2 additional vehicles 4 car parking total. Modern features include a 200 amp electrical panel and roughed-in EV charging system. Located close to all amenities, this super spacious townhouse offers comfort, convenience, and elegance in the highly sought-after Mayfield Community. (id:24801)
Intercity Realty Inc.
90 Main Street
Milton, Ontario
Mix-Use property zoned C-4 Hamlet Commercial allows multiple residential & commercial uses. Currently 3 separate units. Basement apartment, Main floor has 3 bedrooms with kitchen & bath. 2nd floor comes with open concept kitchen bedroom, living area walkout to terrace. Circular driveway, stone barn with 2 car garage with extra storage on 2nd floor, fully fenced, ample of parking space, backup generator. Drilled well and septic, 200amp power supply. Ample of opportunities when it comes to zoning allowance and can be great income potential property. vacant possession will be provided. (id:24801)
RE/MAX Real Estate Centre Inc.
75 Windhill Crescent
Toronto, Ontario
Welcome to this well-kept detached bungalow on a spacious 45 x 121 ft lot. The main floor offers 3 bedrooms, a full four-piece bathroom, and a bright open-concept living and dining area. The finished basement with a separate entrance includes 2 additional bedrooms, a second kitchen, and another four-piece bathroom perfect for an in-law suite or extended family living. Enjoy a large backyard, ideal for outdoor entertaining and family activities. Additional features include a built-in garage and a private driveway with parking for 2 cars. Conveniently located near schools, community centres, transit, and everyday amenities, this home presents an excellent opportunity for a variety of buyers! (id:24801)
Royal LePage Supreme Realty
5560 Middlebury Drive
Mississauga, Ontario
Welcome to this exquisite detached home in Mississauga's most desirable neighborhood, ideally located near top-ranked schools: John Fraser SS(AP program), Thomas St. Middle School, Middlebury PS(gifted program)and all major conveniences: Minutes to Erin Mills Town Center, Credit Valley Hospital and UTM; Convenient Access to Hwy 403/407, Public Transit, etc. This elegant residence boasts three spacious bedrooms (Family room can be easily converted into a 4th bedroom if needed) and three modern washrooms on the main and upper levels, adorned with hardwood flooring throughout(except in the welcoming kitchen and breakfast area) and sleek California shutters in every room for enhanced privacy and a refined aesthetic. The fully finished basement (renovated in 2024) features a separate in-law suite with its own private side entrance, complete with an additional bedroom, a full bathroom, a generous living area, enlarged egress windows, and a convenient separate laundry and kitchenette perfect for guests, extended family, or potential rental income. This home is equipped with a dedicated EV charger(2023) in the garage, a central vacumn (2020), along with new windows and patio doors (2022), new front porch metal railings(2024), new exterior wood painting including Balcony(2024), new interior painting from top to bsmt(2025) and a new furnace(2022) and heat pump (2023)for year-round comfort and efficiency. Situated on a spacious, wide, and deep lot, the property offers a serene backyard with uninterrupted views, backing onto a peaceful school and park creating a perfect retreat for relaxation and outdoor enjoyment. Experience modern living at its finest in this prime location. Schedule your viewing today! (id:24801)
RE/MAX Imperial Realty Inc.
34 Vassar Drive
Toronto, Ontario
Charming Glen Agar gem situated on a premium 50 x 102 ft lot. This lovingly maintained home features 3+1 spacious bedrooms, 3 updated bathrooms, and a fully finished basement perfect for family living and entertaining. The gorgeous eat-in kitchen boasts granite countertops, travertine floors, pot lights, and custom maple cabinetry. Maple hardwood floors flow seamlessly throughout the main living spaces, complemented by tastefully renovated bathrooms. Nestled in a prestigious, child-friendly neighborhood in prime Etobicoke, this home is within walking distance to excellent schools, parks, and trails, and just minutes to transit, highways, shopping, and all amenities. A rare opportunity in one of Etobicoke's most desirable communities. (id:24801)
Real One Realty Inc.
26 Cresswell Drive
Brampton, Ontario
Don't Miss It!! Beautiful Fully Renovated Stunning 5 Br, 5 Wr Detached Home with 2 Bedroom LEGAL BASEMENT. Brand new Flooring at above grade level, New Pot Lights, New Upgraded Stairs with Iron Pickets, Freshly Painted, This Open Concept House Has Stucco Elevation, Extra deep lot 131feet, Separate Family & Living Room, Carpet free, porcelain tiles and New Vanities in Bathrooms, New Quartz's Countertops, Rental income from Legal basement $2,000 per Month. Close To Public & Catholic Schools, Shopping Mall, Highways and Walking Distance to Sheridan College. Upper floor is vacant, but basement is tenanted. (id:24801)
Homelife Silvercity Realty Inc.
118 - 349 Wheat Boom Drive
Oakville, Ontario
Discover a stylish MINTO Oakvillage townhome nestled in the heart of North Oakville. This well-maintained unit offers nearly 1,100 sq ft of thoughtfully designed living space, featuring 3 bedrooms, 2 full bathrooms, two private patios, including one with a natural gas hookup for a BBQ, a full-size storage locker, and underground parking that is EV ready. Enjoy an open-concept layout with engineered hardwood floors, a sleek kitchen equipped with stainless steel appliances, a custom backsplash, quartz countertops, and in-suite laundry. The primary bedroom includes a walk-in closet and a private ensuite, creating a comfortable retreat. Ideally located with easy access to major highways, the GO station, and everyday amenities, this home is perfect for those seeking convenience and modern living. (id:24801)
Royal LePage Real Estate Services Ltd.
207 - 225 Sherway Gardens Road
Toronto, Ontario
Bright and open 1 Bedroom + Den condo next to Sherway Garden Shopping Centre & Public Transit. This 1 bedroom unit has 9 ft ceilings and 2 washrooms - rare to find in this building. 1 Parking and Walk-Out To Balcony. The building has an Indoor Pool & Whirlpool, Fitness Centre, Yoga classes, Movie & Party Room, Virtual Golf, Billiard Room, 24 Hr Concierge/Security. Near Trillium Health Centre/Hospital. (id:24801)
Icloud Realty Ltd.
48 Viva Gardens
Oakville, Ontario
Welcome to 48 Viva Gardens a truly spectacular executive stone and brick showstopper, boasting almost 3,800 sq. ft. of living space. Built by award-winning Treasure Hill Homes, this residence is located on a quiet street in the master-planned community of Glenorchy in prestigious North Oakville. With commanding curb appeal, architectural detailing throughout, and the generous use of natural stone and imported tile. This home offers soaring ceilings on all three floors, quality engineered flooring, a matching custom oak staircase, and elegant plaster accents. The open-concept, eat-in chef's kitchen features floor-to-ceiling upgraded cabinetry, professional series appliances including 36'' JennAir 6 burner gas stove with custom range hood, a massive family island, and natural stone solid surfaces an entertainers dream! Not to be missed are the large principal rooms, an oversized family room with a custom fireplace, a main floor office, a grand entrance, and custom lighting and ceiling details throughout. Upstairs, you'll find four spacious bedrooms, each with walk-in closets and luxurious ensuite privileges. The primary retreat is nothing short of spectacular, showcasing a large, fitted walk-in dressing room and a resort-style spa ensuite. The unspoiled lower level features a matching, richly stained oak staircase, soaring ceilings, a finished landing area, and well-appointed spaces for future development. Additional notable features include: interior and exterior pot lights throughout, upgraded 200-amp electrical service, custom window coverings, central air conditioner and humidifier, garage door openers with remotes, garden shed and so much more! (id:24801)
Royal LePage Real Estate Services Ltd.
26 Hacienda Court
Brampton, Ontario
Prestigious Stonegate Neighborhood Large 5 Bedroom Home Adjacent To Park Tennis Courts Beautiful Pathways Through The Ravine & Heart Lake Conservation Area Large Private Lot At The End Of A Quiet Family Friendly Court Tall Ceiling Cathedral Ceilings In The Dining Room Hardwood Throughout 3 Bathrooms On The Top Level 2 En-Suite Bathrooms Almost 4000 Square Feet Of Living Space Ideal For An Executive Family (id:24801)
RE/MAX Realty Services Inc.
49 Westview Crescent
Caledon, Ontario
Welcome to this exceptional Home in one of the most desirable Palgrave area, set on impressive 1/3 acre of lot with stunning curb appeal , this home seamlessley blends modern luxury with similar charm, offering both space and sophistication for your family. Premium Upgrades Throughout - Custom Made Main Door, Rich Hardwood Flooring across the entire house and European windows that fill the space with natural light. Elegant Living spaces spacious master retreat with a cozy fireplace and a charming bedroom with Juliette Balcony, Gourmet Kitchen, Quartz Countertop, Modern Finishes and Upgraded Design. Perfect for Entertaining . Luxurious Bedrooms all updated with the finest materals and craftsmanship. (id:24801)
Icloud Realty Ltd.


