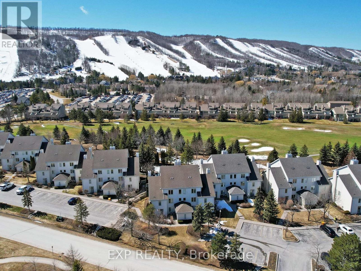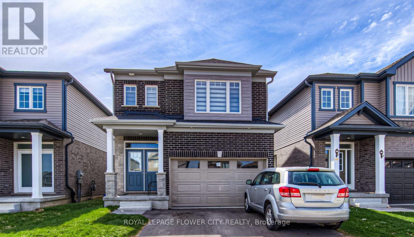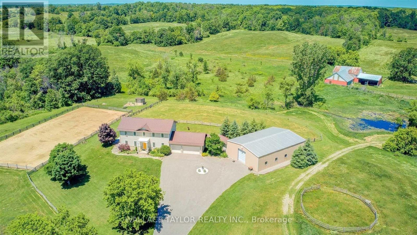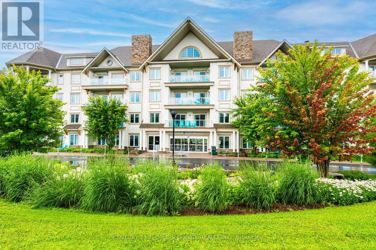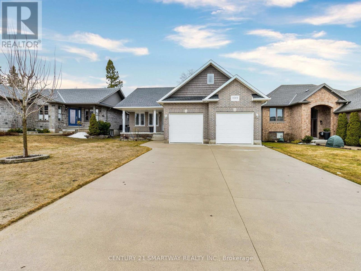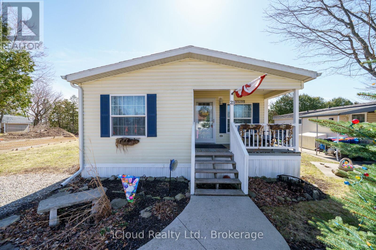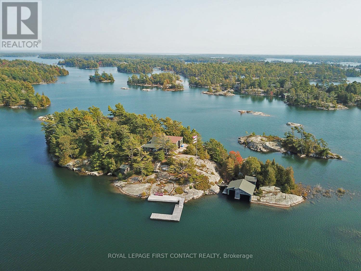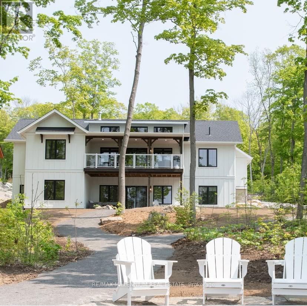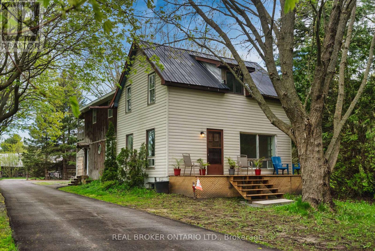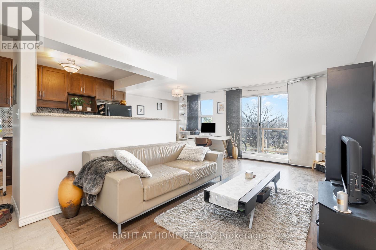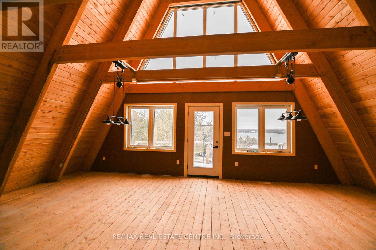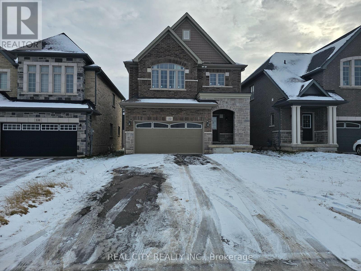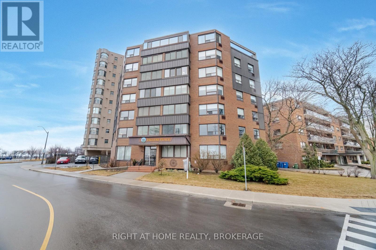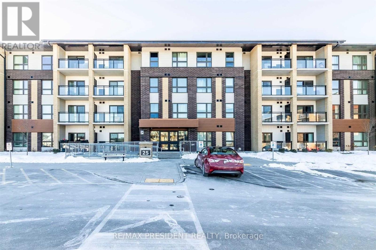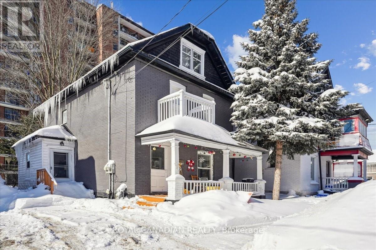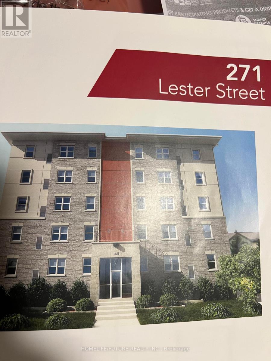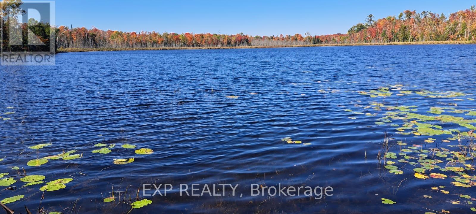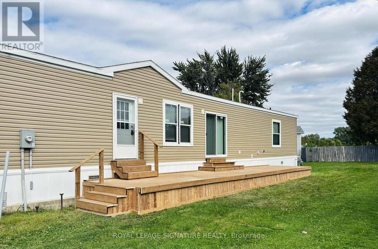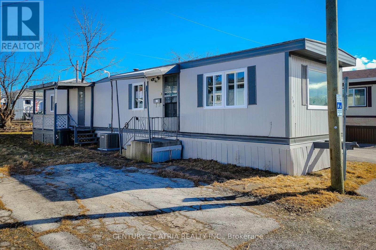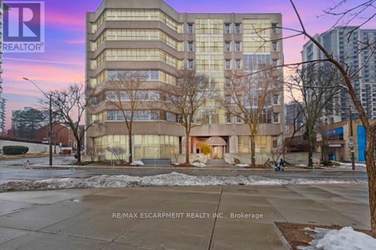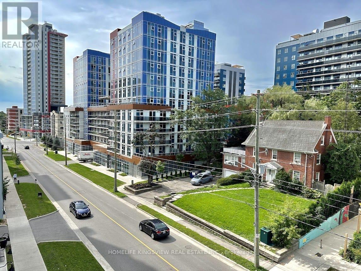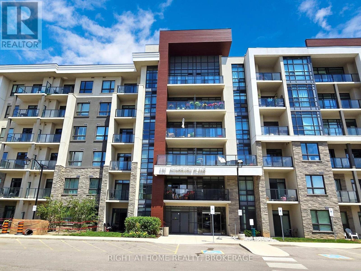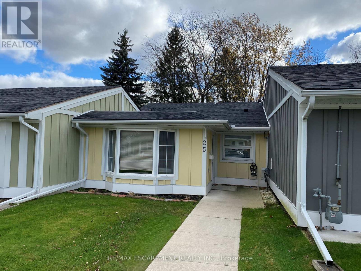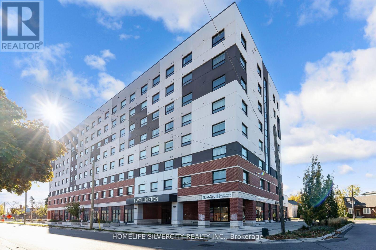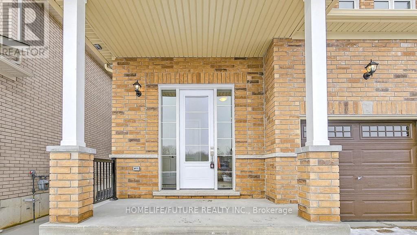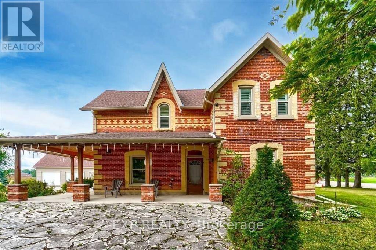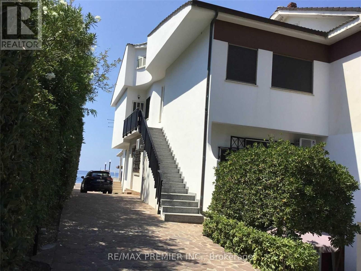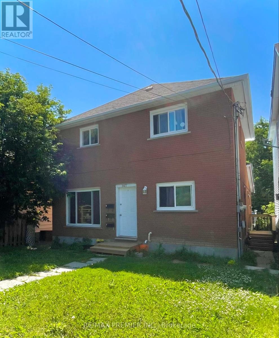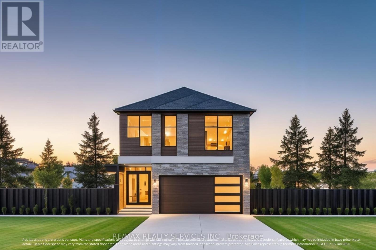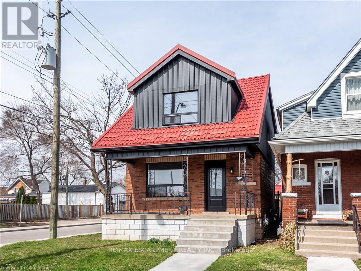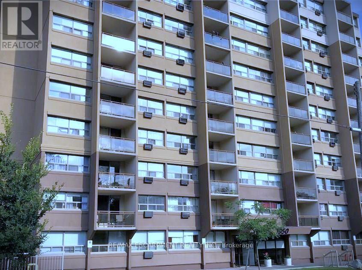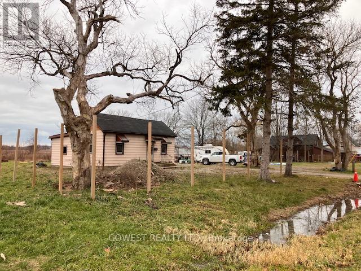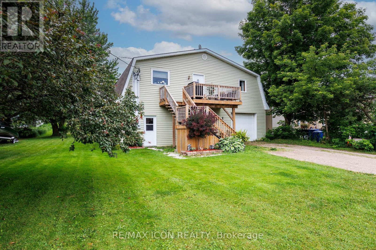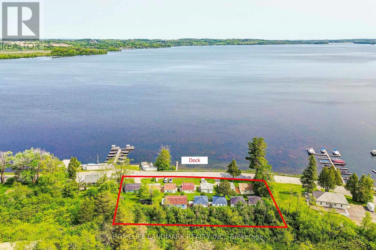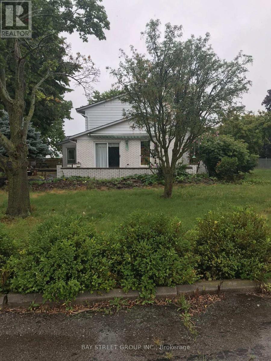215 - 120 Fairway Court
Blue Mountains, Ontario
Welcome To Your Dream Retreat Nestled In The Heat Of Blue Mountain. This Spacious Corner Unit Offers The Perfect Blend Of Comfort And Luxury With 3 Bedrooms And 3 Bathrooms, Designed To Accomodate Family And Friends With Ease. Key Features Include: Bright And Airy Open Concept Layout, Perfect For Entertaining, Modern Kitchen With Quartz Counters And Stainless Steel Appliances And Private Balcony With Picturesque Mountain Views. The Private Outdoor Pool For Summer Relaxation Is In Your Backyard. Other Amenities include Tennis Courts, Golf, And An Array Of Hiking Trails For The Active Lifestyle. Access To Top Rated Skiing Facilities During The Winter Months Make This A Four Season Destination. Onsite Parking Is Included For Your Convenience. Special Perks, This Turnkey Condo Is Licensed For Short Term Accomodations Ideal For investment Opportunities Or Vacation Rentals! Whether You Are Seeking Adventure Or Tranquilty, This Condo Offers It All. Situated Minutes Away From Charming Shops, Dining, And Year Round Attractions, You Will Experience The Best Of Blue Mountain Living. New Furnace In 2015, New Laminate Flooring in 2018, Kitchen In 2020. To Make This Even Better, A Major Beautification Of These Units Is Underway With The Exterior And Roof Being Completely Renovated And Updated - And All Associated Costs Have Been Paid By Owner. (id:24801)
Exp Realty
Main - 51 Beauchamp Drive
Cambridge, Ontario
Welcome To A Beautiful, Just 2 yrs Old Detached House Features 4 Bedrooms,4 Washrooms, Double Car Garage. Home Located In One Of The Most Desirable Area Of Cambridge! Main Floor Features Family Rm W/ 9 Feet Ceiling, Kitchen W/ Top Quality S/S Appliances, Granite Counters, Backsplash. 2nd Floor Offers Prim Suite W/ 5Pc Ensuite, W/I Closet, 3 Other Good Size Bedrooms W/ Shared 4Pc Bath. Convenient 2nd Floor Laundry. Entrance Through Garage To Home. (id:24801)
Royal LePage Flower City Realty
524 Hoover Road
Stirling-Rawdon, Ontario
Escape the hustle and bustle of the city and embrace tranquil country living! Discover serene vistas of rolling hills, forests, a gentle creek, pond, and wildlife from every corner on this one-of-a-kind property, coming in just under 173 acres (90 of which is fully cleared). Comfortable four-season living on the land is unmatched, with the option to convert the large-scale workshop back to its original stables for horses to ride in the outdoor arena and graze in the two paddocks, create trails for cross country skiing, snowshoeing, hiking, motocross, or simply walking the land to breathe in the fresh air. The options are endless whether for work or play on this very special slice of paradise. The home itself is both bright and airy, comes in at over 2200 sqft, and boasts exceptional energy efficiency, featuring three bedrooms, three bathrooms, and a triple car garage. Less than 20 years old, recently updated, and meticulously maintained over the years. An additional versatile outbuilding awaits your imagination, whether it be for a workshop, storage, or more. Explore the added value with severance opportunities of three great parcels of land at 1.5 acres each, and land rental to offset costs details of which can be provided. (id:24801)
Wallace Taylor Realty Inc.
409 - 25 Pen Lake Point Road
Huntsville, Ontario
your slice of paradise waits at deerhurt escape to breathtaking lake views and luxurious comfort in this 1 bedroom condo at 25 pen lake point road, unit 409. enjoy effortless ownership through the deerhurst rental program, generating income while you relax and savor the resort life. drive into peninsula lake, explore the trails and indulge in the world class dining, this is more than a vacation home, its a lifestyle. (id:24801)
Century 21 People's Choice Realty Inc.
Unit 154 - 248 Pinnacle Hill Road N
Alnwick/haldimand, Ontario
Welcome to 248 Pinnacle Hill Rd N, Ontario, Haldimand a stunning property that offers the perfect blend of tranquility and modern living. Situated in the heart of Haldimand County, this spacious home is nestled in a serene, picturesque location, offering breathtaking views of the surrounding landscape.This charming property features a beautifully maintained house, designed for comfort and style, with ample space for both relaxation and entertainment. Annual Maintenance Fee: $1,500, which covers property taxes, water usage, and access to all fantastic on-site amenities. These include the rec. room, swimming pool, basketball court, central washroom, coin-operated laundry, and a peaceful pond. Additionally, enjoy the ATV trails for outdoor adventures right on your doorstep. (id:24801)
RE/MAX Noblecorp Real Estate
109 Ruby's Crescent
Wellington North, Ontario
Welcome home! This move-in-ready, carpet-free bungalow boasts an open-concept design with 3+1 bedrooms and 2 full bathrooms on the main floor, making it an ideal choice for both large families and empty nesters. The spacious, well-appointed kitchen features quartz countertops, an island and a generous dining area with a view of the backyard. A separate entrance through the garage leads to the basement, which offers a cozy rec room with a fireplace, an additional bedroom-perfect for guests or extended family and a large cold room for extra storage. The fully fenced backyard is perfect for entertaining, complete with a custom shed for all your tools and a natural gas hookup for barbecues, making it ideal for hosting large gathering. A MUST SEE !! (id:24801)
Century 21 Smartway Realty Inc.
23 Macpherson Crescent
Hamilton, Ontario
Welcome to the exquisite Beverly Hills Estates within the vibrant Parkbridge community! This charming 2-bedroom bungalow at 23 Macpherson is surrounded by beautifully landscaped perennial gardens and features a welcoming covered front porch. Step inside to discover a spacious open-concept layout highlighted by soaring cathedral ceilings, creating an inviting atmosphere. The kitchen is a chef's dream, complete with a cozy breakfast nook, ample cabinetry, and generous countertop space. For even more functionality, a central island provides additional workspace while overlooking the sunlit living room. The home boasts two well-proportioned bedrooms with ceiling fans, with the primary suite featuring a three-piece ensuite and double closets for your convenience. An additional versatile room at the back of the house can serve as a third bedroom, office, playroom, craft space, workout area, or cozy sitting/T.V. room the possibilities are limitless! A beautifully finished laundry room offers access to the side yard, complete with a deck and two handy sheds. The property also includes a double driveway for ample parking. As a resident of this fantastic community, you'll have access to the Recreation Center, where you can enjoy activities like pool, cards, bingo, and darts, or host events in the full kitchen with family and friends. Adults can unwind at the horseshoe pits, adding to the sense of community and enjoyment. Conveniently located on a paved circle in a serene rural setting just off Hwy 6, this home provides easy commuting to Burlington, Cambridge, Guelph, Hamilton, Milton, Oakville, and Waterdown. You're just 15 minutes from the 401 and 403 highways. The lease fee of $800.64 includes property taxes, snow removal for common areas, and grass cutting, making this an incredible opportunity to enjoy a vibrant lifestyle in the popular Parkbridge community. Don't miss out on calling this beautiful bungalow your new home! (id:24801)
Ipro Realty Ltd.
Icloud Realty Ltd.
1 A249 Island
The Archipelago, Ontario
Equibikong - absolutely charming, located in the outer island community near the lighthouse in Pointe au Barils Georgian Bay freshwater granite & pines Islands. This property includes 4 islands near the open water, the main island with buildings and 3 other natural state islands around it, totalling 2.6 acres. There are: the 1958 square foot cottage; 580 square foot double cabin; 823 square foot guest cabin; a 2 slip boathouse & sheds. This includes 5 washrooms, 6 bedrooms, 3 porches and 3,336 square feet finished space in the 3 buildings. In the cottage find a gorgeous vaulted ceiling living room centred around a stone fireplace surrounded by a 43 foot porch with lighthouse and sunset views to die for. Large primary bedroom with special windows, walk in closet, its own screened porch and 4 piece ensuite (needs to be completed). Kitchen with laundry room pantry overlooks dining room. Double cabin is nicely divided in to 2 areas, each with its own washroom. Guest cabin to the east with 2 amazing porches surrounding, fantastic windows & views over the water too. Sought after exposed rock & pine tree setting with 360 degree views of picturesque bays and islands from all the various wonderful spots around the property. Quiet area, deep water access, newer shore and front docks, hydro electricity, UV & filter water system, boathouse crib work done, roofs in good shape. Between the lighthouse and the famous Ojibway Club and 15 minutes to the marinas in the station where there is a hardware store, nursing station with ambulance, groceries, LCBO, garbage transfer station and other amenities. These are special islands! (id:24801)
Royal LePage First Contact Realty
Royal LePage Locations North
24 Rory Drive
Selwyn, Ontario
Welcome to Alberata Estates, Luxury living on Beautiful Buckhorn Lake. This Exceptional 5-bedrooms, 3-bathrooms home , boast just under 3000 Sqft , offers breathtaking waterfront living with all the amenities you could dream of, designed to blend comfort, style, and functionality with direct water views , complementing the breathtaking natural surroundings. Offered as Turn Key Fully Furnished & Decorated by Professional Designer. Featuring an Open concept modern Kitchen , Quartz counters top, oversized island with all Samsung Appliances, exposed high ceiling wood beam ,engineered hardwood floor throughout , Beautiful Gaz fireplace and a direct walk out on the covered porch with BBQ .The primary bedroom features its own ensuite 4pcs. Fully Finished lower level with 2-bedrooms 1-bathroom and an exceptional family room with games and walk out to the lake , perfect for entertaining. Double Car garage and sits on 0.85 Acres lot. The outdoor propane fire pit is perfect for gatherings under the stars. Located on a quiet, dead-end street, this property offers peace and accessibility, Possibility of small VTB., Short term rental management available .Schedule your private showing today! (id:24801)
RE/MAX Millennium Real Estate
261 Portage Road
Kawartha Lakes, Ontario
Paradise Awaits!! Immerse yourself in nature's backyard and build your dream life with almost 30 acres of land. Drive up the private driveway with mature maple trees to the gorgeous century home with modern finishes. Enjoy your morning coffee on the front porch over looking the property. Inside is a clean slate to make your own with fresh walls, new vinyl flooring, a new kitchen including stainless appliances, and new electrical throughout. Upstairs you will find 3 bedrooms plus a massive primary bedroom with 3 piece ensuite, an antique French Parlor stove, and outdoor access to a large upper deck with incredible views of the property. Outside is a treasure hunter's dream, with barns just waiting to be fixed up. Enjoy your morning and evening walks discovering nature's beauty. The potential here is endless. Brand new furnace and hot water tank 2023. The property comes as is. Don't miss this amazing opportunity. (id:24801)
Real Broker Ontario Ltd.
503 - 793 Colborne Street E
Brantford, Ontario
Welcome first time buyers/investors/downsizers. This beautiful, bright one bedroom apartment features an open concept kitchen/living/dining room, large balcony with an amazing view. Granite countertops in kitchen, loads of cupboards space, breakfast bar. Hardwood floor in living, dining room and bedroom. In-suit laundry for your convenience. Public transportation, parks, trails, easy access to HWY 403. Building features 2 elevators, party room, exercise room. Newly renovated garage. (id:24801)
Right At Home Realty
9 Urban Street
South Bruce Peninsula, Ontario
This is cute as button with spectacular lake views. 2 finished levels and room for your finishes on the ground level. Soaring ceilings and windows give the feeling of being in your own Swiss chalet. Holiday home , or Air B&B or live in it your self, the location simply cannot be beat. Just steps to the water. Propane heat, Well and septic so bills are minimal. Lake view balcony for sunset watching, wooded area behind for nature watching what more do You need? Property Taxes to be established with the home now on it. (id:24801)
RE/MAX Real Estate Centre Inc.
216 - 652 Princess Street
Kingston, Ontario
This meticulously designed two-bedroom, two-bathroom residence provides an enticing turnkey opportunity suitable for a diverse range of individuals, including young professionals, investors, and parents with students enrolling at Queen's University. The unit comes fully furnished and is currently leased at $2,600 per month, until the end of August 2025. With the added convenience of professional management services offered by Sage Living, it presents a hassle-free investment option. Situated within a convenient walking distance from both Queen's University and Downtown Kingston, the building boasts an array of on-site amenities, including a gym, lounge, bicycle storage, rooftop patio, and more. The unit itself showcases sought-after features such as in-suite laundry, stainless steel appliances, an ensuite bathroom in the primary bedroom, and contemporary, stylish finishes. (id:24801)
Chestnut Park Realty(Southwestern Ontario) Ltd
159 Mcguire Beach Road
Kawartha Lakes, Ontario
Welcome to 159 McGuire Beach Road on Canal Lake! This delightful detached bungalow home or cottage situated on a huge 70ftx365ft lot boasts three bedrooms, two bathrooms, and beautiful wood finishes throughout, complemented by vaulted ceilings and skylights. As you step inside, you will be greeted by a spacious mudroom that leads to an open-concept kitchen, living, and dining area with a stunning lake view!! The large primary bedroom features two closets, a two-piece ensuite bathroom, and awesome water views. Two additional bedrooms and a three-piece bathroom offer plenty of space for family and guests. The main floor also includes a convenient laundry room and a spacious utility room with lots of storage.Outside, you'll find a covered deck, an 18x24 boathouse with a rail system for boat docking, and a roomy 22x20 detached two-car garage with an automatic door opener. Recent updates include a four-zone mini-split heat pump and air conditioner system, a water filtration system, a covered porch, a playground set, and a fully covered deck. Canal Lake offers fantastic fishing and boating as part of the Trent-Severn Waterway, providing easy access to Lake Simcoe, Mitchell Lake, and Balsam Lake. Don't miss out on the opportunity to live in this serene community, just minutes from Kirkfield and Highway 12! Approx. 1hr - 1.5hr from GTA! (id:24801)
Pinnacle One Real Estate Inc.
81 Hamilton Street N
Hamilton, Ontario
Welcome to this truly incredible investment property in the heart of Waterdown. This 6-plex has been meticulously maintained and updated by the original owner. Each apartment features two good sized bedrooms, in-suite laundry, a storage room AND boasts 1,250 square feet! This building is currently generating loads of income with a potential to increase revenue by 31%!! Parking will never be an issue, as this property has space for 10 vehicles and has potential to rent more from the neighbouring property. The building practically runs itself - landscaping, snow removal and garbage removal all are done by the tenants. It doesnt get any more TURN-KEY than this! RSA. (id:24801)
RE/MAX Escarpment Realty Inc.
132 Sunset Way
Thorold, Ontario
Welcome To This Beautiful 3 years old. Located In The Must Desirable Area Of Niagara Region. Minutes Away From All Major Amenities.. This is 5 plus 2 Bedrooms and 4 plus 1 Bathrooms. Finished Basement and Separate Entrance. Good for roomiing home investment. Home can generate $5400 Monthly Income. Good Rooming Investment for students. Close to Brock University And Niagara College. All Laminate Flooring. Tenants are moving out And Tenant Can Also Stay. Tenant is Always Available In This Area. Rental Turnover On Facebook Market iIs Less Than 2 Weeks....GOOD INVESTMENT PROPERTY AND SELLER IS MOTIVATED (id:24801)
Real City Realty Inc.
201 - 166 Mountain Park Avenue
Hamilton, Ontario
Welcome to Unit 201 at 166 Mountain Park Avenue, a well-maintained 1,414 sq. ft. condo in an exclusive, smoke-free 12-unit building. Offering three bedrooms and two full bathrooms, this unit is perfect for those seeking a spacious and comfortable home in a highly desirable location. Step inside to an inviting open-concept living and dining area, freshly painted and professionally cleaned. The spacious kitchen features granite countertops and ample cupboard space, making meal preparation a breeze. The three-season solarium adds additional flexible space, perfect for a reading nook or home office. This second-floor unit includes steam-cleaned carpets throughout, providing warmth and comfort. Surface parking and an exclusive-use locker are included, along with access to a rooftop garden patio with BBQ, a small gym, and a meeting room. Located just steps from the Mountain Brow Promenade and Wentworth Stairs, this home is ideal for those who enjoy an active lifestyle. Plus, it's within walking distance to Concession Streets vibrant shops, restaurants, Juravinski Hospital, and the Zoetic Theatre. (Only Service Dogs Allowed) (id:24801)
Right At Home Realty
303 - 25 Kay Crescent
Guelph, Ontario
Stunning Upgraded Suite In The Highly Sought After Clairity 2 Condos In South Guelph By Award Winning Builder Reids. This 876 Sqft Luxury Suite Features Modern, Professional Finishes Throughout With High Grade Durable Vinyl Floors, Granite Counters In Baths And Kitchen. Modern Kitchen With Oversized Movable Breakfast Bar, 2 Full Bathrooms Including 3Pc Master Ensuite. Large Laundry Room For Additional Storage Space. Located In The Heart Of South Guelph! (id:24801)
RE/MAX President Realty
341 George Street
Peterborough, Ontario
Attention Investors! Great cash flow opportunity in Downtown Peterborough! This well-maintained duplex offers 5 bedrooms, 3 updated full bathrooms, and 2 updated kitchens. The property features an owned furnace, two separate hydro meters, and air conditioning. The property is currently tenanted. Ideal for investors or those seeking a spacious home with rental potential. Conveniently located near amenities, with a bus stop right at the door. Must see! (id:24801)
Royal Canadian Realty
402 - 271 Lester Street
Waterloo, Ontario
Investment Opportunity With Positive Cashflow. Monthly Rental Income Of $4,500, Low Condo Fees. 5 Bedrooms With 2 Full Washrooms, Living, Dining & Kitchen. Fully Furnished. Steps To University Of Waterloo & Wilfred Laurier. (id:24801)
Homelife/future Realty Inc.
498 Norfolk Street S
Norfolk, Ontario
Development Opportunity! Approximately 3 Acres Inside The Urban Development Boundary. Municipal Utility Services Present At The Road. Upgrade Zoning To R4 Or R5 And Build Townhouses/Apartments/Other. Concept Design Included In Listing Package. (id:24801)
Sotheby's International Realty Canada
146 Thanet Lake Road
Wollaston, Ontario
Imagine escaping to your own private paradise on sprawling 55-acres parcel of land where nature greets you at every turn. This beautiful property, nestled amidst green space, features two mobile homes and two trailers, making it the perfect retreat for families, nature lovers, or anyone craving a peaceful sanctuary. With breathtaking lakefront views, canoe access to Thanet Lake, and stunning sunsets, you can fish, kayak, or simply unwind by the water. The generous parcel ensures complete privacy, while the charming cottage-style mobile home lets in plenty of natural light with large windows offering stunning lake views. Inside the home, you'll find an open-concept living space, a well-equipped kitchen, and spacious bedrooms.Surrounded by maple trees ideal for syrup production and equipped with a greenhouse with irrigation for growing vegetables, this property offers a sustainable lifestyle. For hunting enthusiasts, the abundant wildlife provides ample opportunities.This unique property with severance potential, boasts four separate access points to the parcel, two hydro meters, a 200 ft drilled well, a generator, and a septic system. The main mobile home offers three bedrooms and one bath. The second mobile home, which needs TLC, features two bedrooms, one bath, its own hydro meter (to be hooked up), and a separate access point. The first trailer, at 28 feet, has two bedrooms, a three-piece bath, a holding tank for the toilet, and an underground electric hookup. The second trailer is currently used for storage and requires renovation. A gas generator provides backup power to the main mobile home and the first trailer.Conveniently located just 15 minutes from Coe Hill, 20 minutes from Gilmour, and 25 minutes from Bancroft, this idyllic retreat is only 2 hours from the GTA, Sandbanks Beach, and Kawartha Lakes. Seize this rare opportunity to own your slice of paradise at 146 Thanet Lake Rd. Its the perfect blend of seclusion and convenience. (id:24801)
Exp Realty
126 Regency Drive
Chatham-Kent, Ontario
This brand new modular home is ready to be called your new home. Offering 2 bedrooms and 2bathrooms. Split design with bedrooms at each end. This home is a CSA A 277 standard home. The living room, dining room and kitchen are open concept. Vinyl flooring starts in the kitchen, living room, dining room, bathrooms and hallway. All new fridge, stove, dishwasher, furnace and water heater included. Lot fees include garbage pickup, snow removal on main roadsand taxes. All Buyers must be approved by St. Clair Estates. (id:24801)
Royal LePage Signature Realty
25 Erie Heights Line
Haldimand, Ontario
NEW BREAKWALL TO BE INSTALLED. Contract signed for new breakwall with tentative start date of September/October 2025. Construction to include 6-8 tonne stones for the bottom and 2-5 tonne limestone slabs for the upward revetment, includes all Gabion and Geo textile underneath. Nestled in a picturesque setting, this charming 4 season cottage offers an expansive view of Lake Erie. Imagine waking up to breathtaking views of the lake every morning. This turnkey cottage is fully equipped and ready for a fun-filled summer. With its private location at the end of the lane, it's the perfect spot for the whole family to enjoy the outdoors with ample room for relaxation and outdoor activities, plus plenty of parking. As the sun sets, you can unwind on the sprawling deck and enjoy the warm summer nights. The cottage features a large, well-equipped kitchen with plenty of natural light, a cozy fireplace in the living room, and 3 comfortable bedrooms. Why waste hours driving to Muskoka when this fantastic property is just an hour away from Hamilton, 1.2 hours from Oakville, and 1.5 hours from Mississauga? As a successful short term rental, this cottage represents an excellent investment opportunity. The turnkey nature of the property means it is ready to generate income immediately. The popularity of Lake Erie as a travel destination makes this a lucrative opportunity for the savvy investor. (id:24801)
Royal LePage State Realty
304 - 241 St. Paul Street W
St. Catharines, Ontario
Priced to sell and offering the best deal on the market, this 2-bedroom, 1-bathroom trailer isa perfect opportunity for renovators, flippers, and contractors looking for their next project. With brand-new windows and flooring already installed, this home just needs a little TLC to bring it to its full potential. The motivated seller is ready to make a deal bring an offer! Enjoy affordable, year-round living, with a pad fee that covers property tax, water, garbage and snow removal, and park maintenance. Conveniently located close to all amenities, with quick highway access, and just minutes from St. Catharines Hospital and the GO Station, this home is asteal. Dont waitthis one wont last long! Schedule your viewing today. (id:24801)
Century 21 Atria Realty Inc.
105 - 66 Bay Street S
Hamilton, Ontario
A Truly Unique Loft Experience! Originally a communications building, The Core Lofts were transformed in 2005 into one-of-a-kind residences. This stunning two-story unit retains some of the best industrial features, with soaring 20+ ft ceilings, polished concrete floors, and exposed beams that define its character. Floor-to-ceiling east-facing windows flood the space with natural light, offering breathtaking views of City Hall's green space and morning sunrises. The private second-floor master suite overlooks the living area and includes a walk-in closet and 3-piece ensuite. The main floors open-concept design is perfect for entertaining, featuring a second bedroom, 3-piece bathroom, and a sleek kitchen with granite countertops. Over $100,000 in upgrades! Renovated in 2023 Additional highlights include: Baseboard heating (with optional forced air for extra warmth) Private underground parking no elevators needed! Second-floor locker for extra storage Key fob access to the exercise room, party room, and rooftop terrace with stunning views of downtown, the escarpment, and the waterfront Just minutes from Nations Market, the Art Gallery, public transit, hospitals, the Bayfront, and more this is urban living at its finest! (id:24801)
RE/MAX Escarpment Realty Inc.
310 - 253 Albert Street
Waterloo, Ontario
Modern 2-Bed, 2-Bath Condo in Prime Waterloo Location! Just minutes from University of Waterloo & Wilfrid Laurier University, this bright and spacious unit offers an open-concept layout, floor-to-ceiling windows, and a sleek kitchen with stainless steel appliances & quartz countertops. Both bedrooms are generously sized with ample closet space, and the unit includes in-suite laundry. Enjoy premium building amenities, including a fitness center, study lounge, and rooftop terrace. Perfect for students, young professionals, or investors! Steps to LRT, restaurants, shopping & more. Don't miss out schedule your viewing today! (id:24801)
Homelife Kingsview Real Estate Inc.
111 - 101 Shoreview Place
Hamilton, Ontario
Amazing 1 bed/1 bath ground floor corner unit condo with terrace located on the shore of Lake Ontario. This modern one bedroom condo features 9ft ceilings, Geo-Thermal heating and cooling, a sleek kitchen that boasts stainless steel appliances, including a fridge, stove, built-in dishwasher, and microwave, and luxurious quartz countertops gracing both the kitchen (complete with a breakfast bar) and the 4-pc bathroom. The spacious primary bedroom boasts floor-to-ceiling windows, filling the space with natural light. This unit also includes ensuite laundry, 1 private locker and 1 underground parking spot. This sleek building provides a host of amenities, including a fitness center, a welcoming party room, a rooftop terrace with stunning views, secure bike storage. All within steps from the beach and a waterfront trail for an active lifestyle including leisurely walks, runs or bike rides. Perfect for nature lovers and those seeking an active lifestyle while enjoying the conveniences of city living. Ideal Location For Commuters, Only Minutes To Qew And Confederation Go Station. Don't miss out this place. (id:24801)
Right At Home Realty
25 Szollosy Circle
Hamilton, Ontario
Welcome to this charming 1,221 sq. ft. bungalow in the sought-after 55+ gated community of St. Elizabeth Village. This 2-bedroom plus den home offers a spacious and versatile layout designed for comfort and ease. The den can be used as an office, sitting area, or additional living space, adapting to your needs. Wake up to the morning sun in the primary bedroom, which features an east-facing window, filling the room with natural light. The bathroom features a step-in tub/shower combo with grab bars for added safety and convenience. Enjoy the peaceful backyard, complete with a deck that overlooks a beautiful green space filled with mature trees, offering a perfect spot for relaxation or entertaining. This home is ideally located close to the clubhouse, where you can take part in social activities and events. The nearby health club offers excellent amenities, including a gym, movement room, indoor heated pool, saunas, hot tub, and golf simulator. With its ideal location, thoughtful layout, and beautiful outdoor space, this home provides both comfort and community living. Don't miss your opportunity to make it yours! (id:24801)
RE/MAX Escarpment Realty Inc.
615 - 1 Wellington Street
Brantford, Ontario
Absolutely fantastic 2 bed, 2 bath Condo with approximately 700 sq ft of living space (carpet free). The condo fee includes Central Air Conditioning, Heating, Exterior Maintenance, 1 underground parking & amenities including a Gym, Party Room, Rooftop Deck/Garden/Terrace, Games Room & visitor's parking. This newly built Condo has a modern look, and is bright and spacious, with an ensuite in the primary bedroom and a second full washroom. This condo is located in downtown Brantford and within walking distance of the University of Wilfrid Laurier, the Go station, and much more. This Condo also includes 1 underground parking/ locker space. (id:24801)
Homelife Silvercity Realty Inc.
Cabarete Villa Brisas Doradas
Dominican, Ontario
8-BED- 10 BATHROOMS VILLA WITH GREAT POTENTIAL AND OCEAN VIEWS IN EAST CABARETE !!! Nestled in the desirable and up-and-coming area of East Cabarete, this 8 bedroom + 10 bathroom VILLA offers incredible potential and beautiful ocean views from select points of the property.Spread across two levels, the property boasts a private outdoor pool, an elevated Jacuzzi, and a poolside gazebo that serves as a spacious seating area with a BBQ and outdoor kitchen perfect for entertaining. The open, post-colonial design balances privacy and functionality, with two first-floor rooms offering sea views and kitchenettes, one ground-floor room featuring a full-sized kitchen, and three additional ground-floor rooms. Five of the eight bedrooms come furnished with king-size beds for extra comfort. Surrounded by lush tropical greenery, including mature papaya and coconut palms, the property offers a serene retreat. Beyond the gates, a semi-private beach provides the perfect spot to unwind and even surf. Conveniently located just 3 miles from the lively town of Cabarete, the villa saw notable upgrades in 2022, including new cisterns, a back-up generator, and modern appliances. While the property is in good condition, it presents a fantastic opportunity to be transformed into an exceptional retreat with the right investment. (id:24801)
Right At Home Realty
250 O'neil Street
Peterborough, Ontario
Pre - Construction Homes for Sale in Peterborough. New Homes in Peterborough, Ontario. New Construction Neighborhoods in Peterborough. Trails of Lily Lake Community. Maplewood Homes, Experience Home Builder You Can Trust. Peterborough is a growing rural municipality of approximately 55,700 Residents. Located within an hour and half drive from Toronto. Pre - Construction is a Perfect way to buy a new home in Peterborough that has everything you are looking for. With New Builds, you get to make all the choices and create the new home of your dreams. Whether you are looking for a Detached Home or Townhouse, You will find what you are looking for in Peterborough. 250 O'Neil St, is a Model Of "Rose". One Of the Best Layout and 2074SF Size. Lot # 235. Premium Corner Lot.(43Feet to 108Feet). All Brick and Stone Exterior. 4 Bedrooms and 3.5 Bathrooms. Single Car Garage. Second Floor Laundry. Coffered Ceiling in Dining Room. - To Be Built - Closing Date Would be approximately 6 Months. (id:24801)
Homelife/future Realty Inc.
437028 4th Line
Melancthon, Ontario
You Have Found Your Dream Home! Gorgeous Renovated Victorian Home On 21 Sprawling Acres On A Paved Road, Just Minutes To Downtown Shelburne. GeoThermal Heating/Cooling- Beautifully Decorated With Neutral Colors, Master Bedroom With Ensuite Bathroom, Hardwood Floors Throughout, Lots Of Natural Light, Finished Basement, 2nd Floor Laundry, 3- Car Detached Garage With Huge Extra Room Above It, Workshop, Lovely Porch To Watch The Nature, Upgraded Insulation! Sure To Impress Anyone. Honeywood Loam Soil, Perfect For Growing Potatoes And Other Crops, Lovely Home, Truly Well Cared For. This Is A Must See Property! Ready To Move In And Enjoy Country Life At Its Best. No Disappointments Here/ Ground Source Heating/Cooling +Heat, Recovery Ventilation/ Central Air, Central Vacuum, Garage Door Openers/ Amazing Property In Move In Condition. (id:24801)
Exp Realty
B - 83 Con S Maria Di Mare
Roma/italy, Ontario
Million Dollar Sunset!! This Totally Updated, Ocean Front Apartment In Beautiful Calabria, In The Township Of Cetraro 30 Minutes From Rende And 40 Minutes To The City Of Cosenza. This Gated Villa Is Close To Restaurants, Shopping Centres And Best Of All A Private Sandy Beach. Forget Travelling To Get To The Ocean Just Walk To the Clean Gorgeous Ocean. Totally Renovated Within The Last 3 Years! A Must See To Appreciate (id:24801)
RE/MAX Premier Inc.
A - 83 Con S Maria Di Mare
Roma/italy, Ontario
Updated Ocean Front Second Floor Apartment With Loft And Large Covered Terrance Overlooking The Ocean. Located In Beautiful Calabria In The Province Of Cosenza, Township Of Cetraro. Gated Villas, Very Private With Fantastic Ocean, Clean Sandy Beach, This Is Where You Will Want To Spend Your Vacation! The Apartment Shows Extremely Well, New Covered Terrace Was Built In 2020. (id:24801)
RE/MAX Premier Inc.
365 Bessie Avenue
Greater Sudbury, Ontario
Attention investors! This fully renovated triplex in a high-demand rental area is a fantastic opportunity to own a turn-key income property. Featuring three self-contained units, each with its own separate entrance and hydro meter, this property is perfect for generating strong rental income. Enjoy immediate cash flow with two out of the three units rented. Recent extensive renovations have enhanced every unit. Unit 3 (Basement) underwent a full gut renovation, with new vinyl flooring, doors, trim, and baseboards. The kitchen was fully upgraded with modern cabinets and countertops, and the bathroom was redone with a new vanity and updated shower tiles. A large living space was converted into a third bedroom, transforming the layout from a 1+den to a full 3-bedroom unit. Additional updates include a new exterior steel door, new fridge and stove, upgraded electrical with pot lights, and updated plumbing to resolve leaks. Unit 2 improvements include a new washer and dryer, a new fridge, repaired and replaced tiles, fresh caulking, and new door trim. Unit 1 was refreshed with a new tiled kitchen backsplash, paint touch-ups, and updated receptacle covers. Throughout the building, the electrical panel was rewired, and a full clean-up and junk removal were completed. Other major updates include a high-efficiency gas furnace (2019), new hot water heater and exterior door for Unit 1 (2020), new laminate flooring in Units 1 & 3, interior doors in Unit 3 (2021), kitchen and bathroom upgrades in Unit 3, new laminate flooring and doors in Unit 2, new windows, and a new roof (2022).With ample parking off the back lane and potential for a fourth unit upon City approval, this property is a smart investment. Ideally located within walking distance to shopping, schools, parks, libraries, and transit, this is a prime rental opportunity you don't want to miss! (id:24801)
RE/MAX Premier Inc.
1 Hickey Island
Front Of Leeds & Seeleys Bay, Ontario
The one of the largest single-family island in the Thousand Islands, 26 +/- acres with beautiful views across to the USA & if you look very carefully, you can see a glimpse of the freighters as they pass Clayton, NY. The island has a fabulous harbour with fixed, double boatport, shoreline dock & floating dock. The insulated 3-bedroom, 2-bathroom cottage was built in 1980s & has an open concept great room with huge windows overlooking the river & island. Dining area has windows on 3 sides & a glass roof. The primary bedroom has a walk-in closet, 3-piece ensuite bath & walk out to the south facing deck. Wide decks surround 4 sides of the cottage. **EXTRAS** The 1000 Islands: Canada's best known, least visited holiday playground. It is unspoiled and at one with nature yet easily accessible from Ottawa, Montreal, Toronto & Watertown and Syracuse NY. Come & visit and you will never leave. (id:24801)
Chestnut Park Real Estate Limited
1260 Honeywood Drive
London South, Ontario
Custom HOME TO BE BUILT By The SIGNATURE HOMES Situated In South East London's Newest Development, Jackson Meadows. Showing Confirmation will be for property 1187 Hobbs St London to view the quality and workmanship. Boasting A Generous 2,667 Square Feet, Above Ground. The Home Offers 4 Bedrooms With 4 Washrooms - Two Full Ensuite And Two Semi- Ensuite. This Flagship Model Embodies Luxury, Featuring Premium Elements And Meticulously Planned Upgrades Throughout. Main Level Features Great Foyer With Open To Above Lookout That Showcases Beautiful Chandelier Just Under Drop Down Ceiling. Very Spacious Family Room With Fireplace. High End Kitchen Offers Quartz Countertops And Quartz Backsplashes, Soft-Close Cabinets, SS Appliances And Huge Pantry. Location Location Location Just 2 minutes from Highway 401, with easy access to , All All Shopping malls and Victoria Hospital. Starting from the mid-$800s, These Custom-Built homes offers Flexible Deposit, Flexible Closing and Free Assignment Sale. Brand-New Elementary School coming right on same Street. Take the advantage and Book Your Unit Today. Multiple Lots & Elevations Available. (id:24801)
RE/MAX Realty Services Inc.
49 Cameron Avenue N
Hamilton, Ontario
This detached 3-bedroom home features a modern kitchen with quartz countertops and stainless steel appliances, a bright and spacious living/dining area, and a generously sized primary bedroom. Additional highlights include a detached garage with a concrete driveway and a lifetime metal roof. The property is currently tenanted, and the buyer must assume the tenant. A minimum of 24 hours' notice is required for all showings. Conveniently located near schools, shopping, and transit. Please note that the photos were taken when the property was vacant. RSA (id:24801)
RE/MAX Escarpment Realty Inc.
206 - 1950 Main Street W
Hamilton, Ontario
Cozy One-Bedroom Condo Near Mc Master University and Hospital - Perfect for Students or Investors. This charming one-bedroom, one-bathroom condo is ideally located just minutes from the university, offering the perfect combination of comfort and convenience. The spacious, open-plan living area is filled with Private balcony and natural light with Eastview creating a welcoming atmosphere. The kitchen is equipped with appliances and ample storage space. The cozy bedroom features a generous closet, and the bathroom is clean and functional. Enjoy the added benefits of on-site amenities including a parking space, Visitors Parking and secure entry. Whether you're a student looking for a short commute or an investor seeking a lucrative rental opportunity, this condo offers a great location and incredible value. Also close to Public Transit, Shopping and Schools. Don't miss the chance to make this property your new home or investment! (id:24801)
RE/MAX Escarpment Realty Inc.
528 Main Street E
Haldimand, Ontario
Welcome to the fabulous quaint town of Dunnville with quick access to Hamilton or Welland and within an hour and a half drive to downtown Toronto. This vibrant town hugs the Grand River making it an ideal place to live or start your own business within the down town core. The current dwelling requires updating. This is an amazing opportunity in the beautiful downtown core of Dunnville with views of the Grand River from your back yard and walking distance to all city amenities (shopping, Doctors office, banks, etc). Quick access down the street to launch your boat and let the adventures begin on the waterways with beautiful beaches and great fishing. 522 Main Street East can be purchased as well to increase your building envelope and in essence your entire . **EXTRAS** Buyer/Agent To Verify All Zoning And Measurements. Opportunities are endless when bundled with 522 Main St with zoning change to accommodate 3 storey residential building, townhouses, or with current zoning with many other possibilities including a restaurant. Property being sold as is, where is condition. (id:24801)
Gowest Realty Ltd.
392008 Grey 109 Road
Southgate, Ontario
Country charm meets endless potential in this one-of-a-kind Holstein property! Nestled in the heart of this picturesque rural village, this 3-bedroom, 1.5-bath home blends comfort, function, and versatility - all on a spacious lot with room to grow. Whether you call it a barndominium, shouse, or shop house, this unique setup caters beautifully to tradespeople, creatives, hobbyists, or anyone craving flexible live-work space. The impressive shop/garage is ready for your projects, passions, or business ideas, with a new insulated overhead door and high-efficiency 2-stage furnace added in September 2024.Outside, there's something for everyone - a large yard for kids or pets, an above-ground pool with a brand-new liner (May 2024) for summer fun, and a generous vegetable garden just waiting for your green thumb. It's the kind of space that invites connection - with the land, your neighbours, and the slower pace of small-town life. Holstein is full of heart, offering a true sense of community. Wander down to the historic dam, mill pond, and charming Holstein General Store, where you'll find both essentials and locally made goodies. Year-round events like Maplefest, Canada Day fireworks, the beloved Holstein Drama Club, and the famous Non-Motorized Santa Claus Parade keep the village spirit alive and well. With peaceful surroundings, strong community roots, and just a short drive to nearby amenities, this property is more than a home - its a lifestyle. Come see what makes Holstein such a special place to live. (id:24801)
RE/MAX Icon Realty
7491 Highway 35
Kawartha Lakes, Ontario
Rare Live/Work Investment Opportunity In The Heart Of Norland! Landmark Commercial Location At The Intersection Of Monck Road And Highway 35, Across From Gull River! Walking Distance To Shadow Lake! Phenomenal Road Exposure W/ Busy Year-Round Traffic! Ideal For Various Commercial Use W/ A Bachelor Apt! Gateway To The Cottage Country! Lindsay, Bracebridge, Haliburton, Bancroft All Approx. 1 Hr Away Or Less! Street Parking Available W/ Ample Public Parking Down The Street. (id:24801)
Century 21 Leading Edge Realty Inc.
198 Centennial Lane
Trent Hills, Ontario
Amazing 4 season cottage with 3 bdrm + den, 2 bath. Bright and Open Dining and Living area with sliding glass doors to thelakeside deck.Enjoy expansive views of the water while relaxing each night by the comfort of the beautifully constructedpropane fireplace. Kitchen offers Oak cupboards, dishwasher, double sink, fridge & stove .Baseboard electric heaters keep thecottage cozy & warm all year round..Fully winterized . Drilled well & holding tank.Detached single car garage and 2 carparking out back. Strong wifi & cell phone capabilities.50 feet of shoreline along the Trent Severn Waterway offering excellentkayaking, canoeing, swimming, fishing & boating. Very nice level lot with mature trees & privacy hedges along a municipallymaintained road with garbage & recycling pick-up. A turn-key Waterfront property You don't want to Miss ! (id:24801)
Royal LePage Real Estate Services Ltd.
5026 Rice Lake Drive
Hamilton Township, Ontario
Property includeds12 detached cottages, 4 cottages with 2 bedrooms and 8 cottages with 1 bedroom, each equipped with its own kitchen, stove or cooking range, and private washroom with a shower. situated right by Rice Lake with 257.43 ft of frontage and 143.44 ft of depth, where you can enjoy breathtaking sunrises, sunsets, and tranquil water views. Perfectly designed for flexible use, Notably, 4 of the homes have new roofs, ensuring added value and peace of mind for the future owner. Heating is provided through space heaters. Adding to its unique appeal, the property has Riparian Rights, allowing for private dock installation within property limits. A dock is installed and removed annually at a cost of approximately $1500 ($750 to install & $750 for take out), providing convenient access for boating and waterfront activities. For those with a vision for development, this property also offers the potential to be transformed into a stunning townhouse community. Professionally designed plans for project are already available and can be provided to the buyer as a reference. Connections to experienced planner and architect teams can be arranged. Situated in an ideal location, you will be just a short walk from restaurants, parks, trails, the marina, and LCBO, and a quick drive to Port Hope, Cobourg Beach, and Peterborough, with easy access to Highways 401, 115, and 407. A short drive to Kawartha Downs Casino and Racetrack, Peterborough Casino, Costco, Walmart, and more. Hospital and clinics are just 17 minutes away, with easy access to Highway 48. Outdoor enthusiasts will enjoy snowmobiling and ice fishing on the frozen Rice Lake during the winter months, and the picturesque Northumberland Forest is just nearby. This property truly offers endless opportunities. Whether you are seeking a retreat, rental investment, or development opportunity, it is an exceptional find. (id:24801)
Homelife Landmark Realty Inc.
376 Read Road
St. Catharines, Ontario
Great opportunity of investment, $18,000/month rent, stable tenant. Up Grade 600 A Hydro Line Greenhouse Located On St. Catharines, It Is Allowed To Grow Widely Kinds Of Plants As Per City Regulation. Property Is Close To Lake & City. For Green House: 40,000 Sqft Temp/Humi Control Venlo Style With Light Block Cloth, 20,000 Sq Ft. Temp/Humi Control Trailer, Natural Gas, City Water, Boilers & Generator ( all appliances as is condition) House Is 3,000 Sqft, 4 Bedrm, 3 Bathrm, A Bright Kitchen & Living Rm, Partial Finished basement. Swimming Pool . poperty sold as. serious seller. **EXTRAS** working instrument negotiable (id:24801)
Bay Street Group Inc.
15 Calle Central Street
Panama, Ontario
New brick /concrete construction of 3 bedroom, 2 bath home in the quiet village of Santa Clara. 2 fully tiled baths, ceramic floors, granite kitchen counters, pad parking for 1 car and covered front terrazza. The extra deep lot is ideal to create your own private garden/oasis/pool. Located close to the police station and minutes to one of the best white sand beaches on the pacific coast. Enjoy an abundance of fresh seafood, fruits and vegetables at reasonable prices. Water provided by community well - you don't pay. Note, Price is $140K USD. If you are looking for a safe, affordable retirement destination, a second home or just a winter escape. Panama may be the place for you. Come visit us. **EXTRAS** Appliances, Hot water Heater & A/C are extra. (id:24801)
Royal LePage Signature Realty
65 - 1082 Shamrock Marina Road
Gravenhurst, Ontario
For sale at Shamrock Bay Resort, a stunning 2023 Northlander Waverly awaits its new owner! This beautiful unit is located right across from the docks, making it a boaters dream come true. Boasting three bedrooms, one bathroom, air conditioning, and a furnace, this fully furnished gem offers comfort and convenience. Step out onto the deck and breathe in the refreshing lake air while enjoying the serene surroundings. Inside, all appliances are included, ensuring effortless living. Plus, rest easy with the peace of mind provided by the warranty. **EXTRAS** Air Conditioning, Appliances, Deck, Fully Furnished, Warranty *For Additional Property Details Click The Brochure Icon Below* (id:24801)
Ici Source Real Asset Services Inc.


