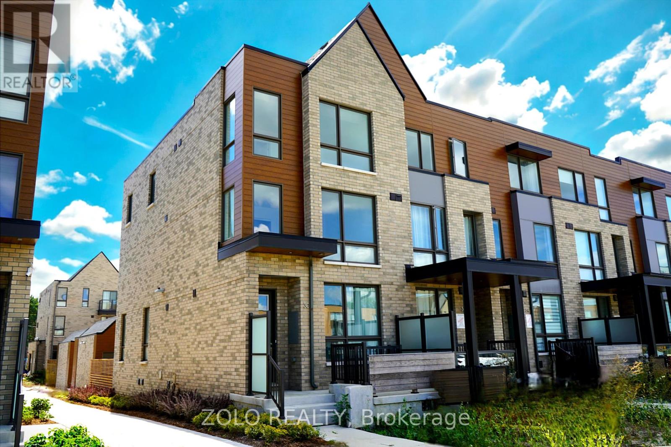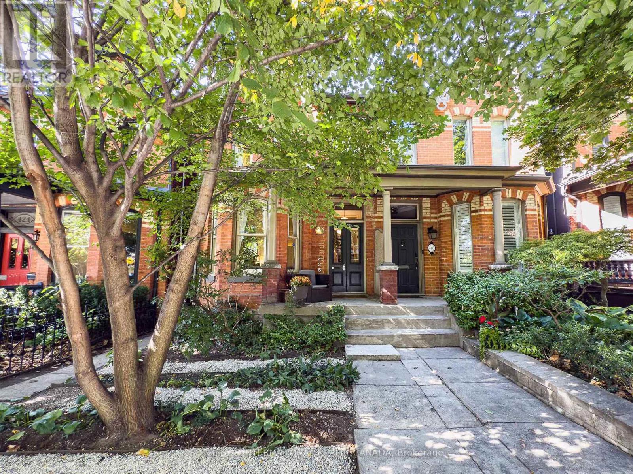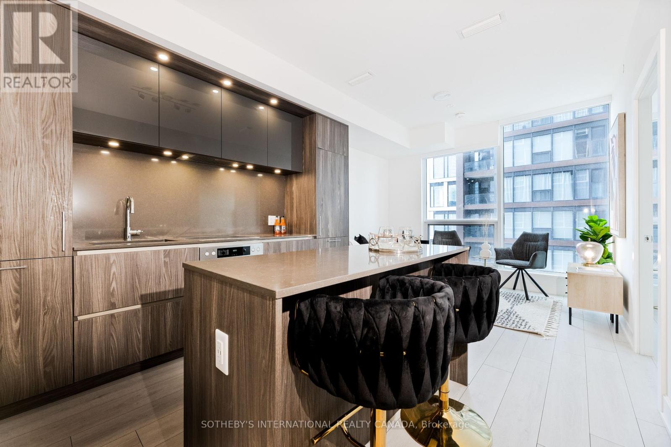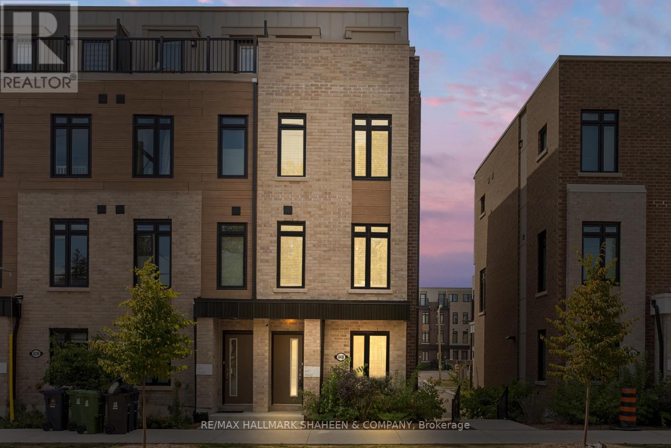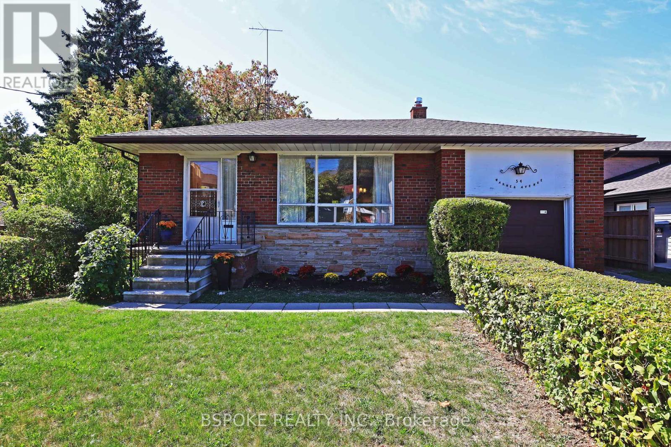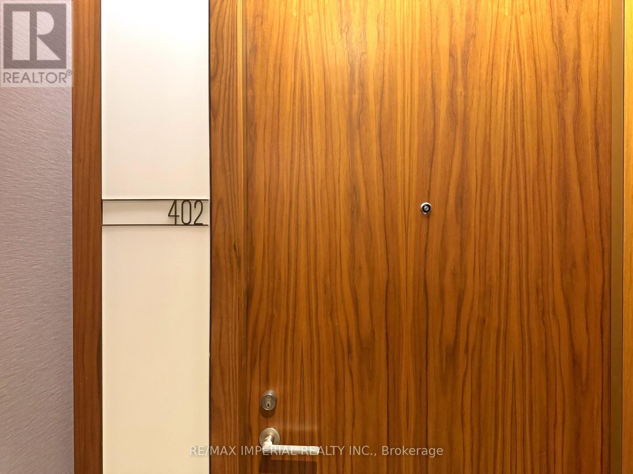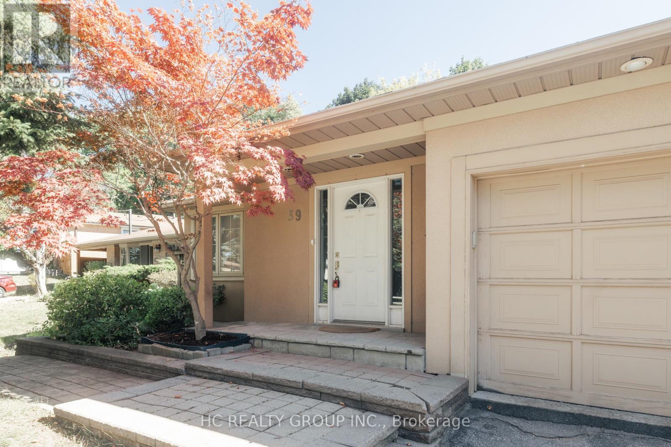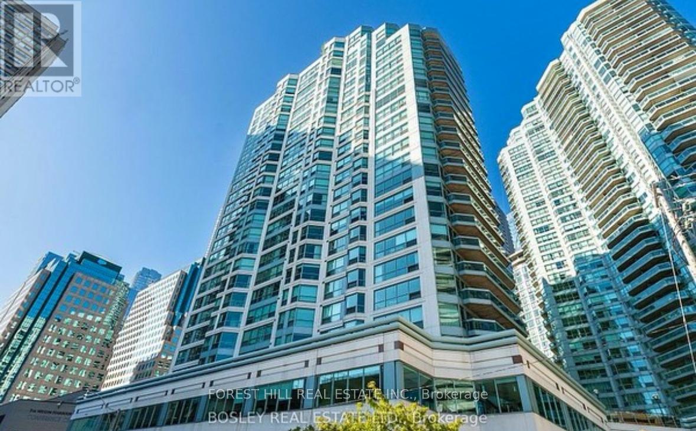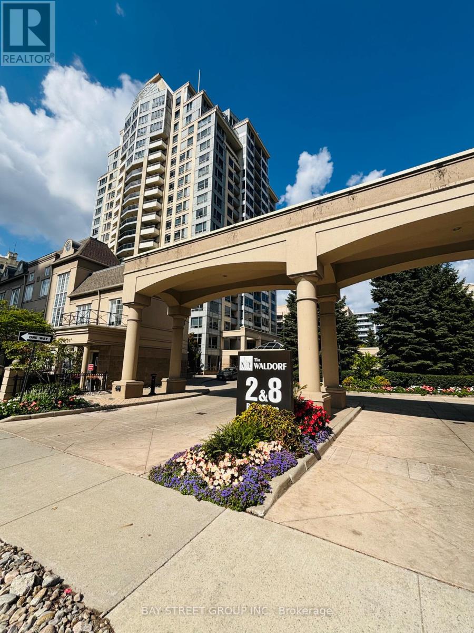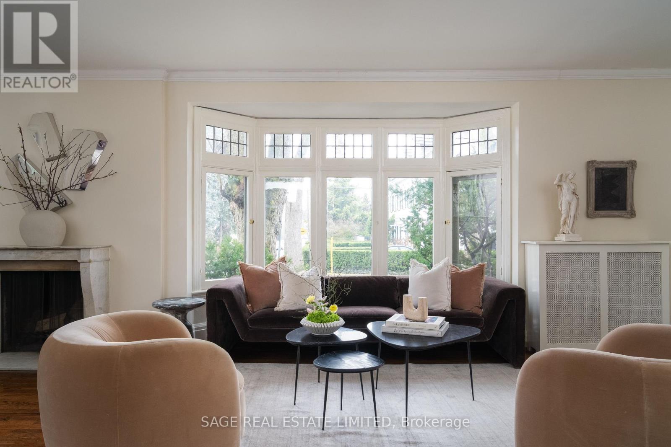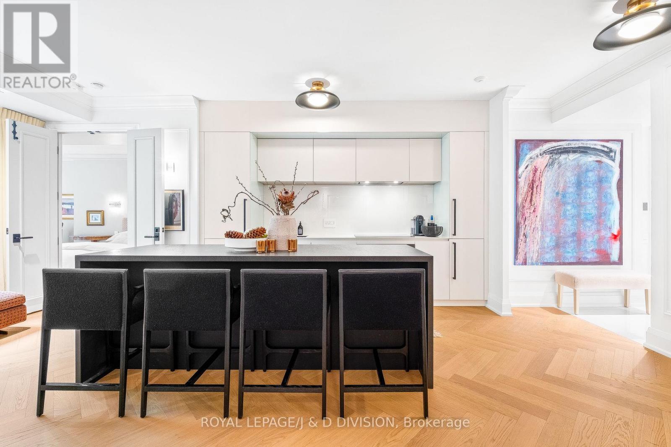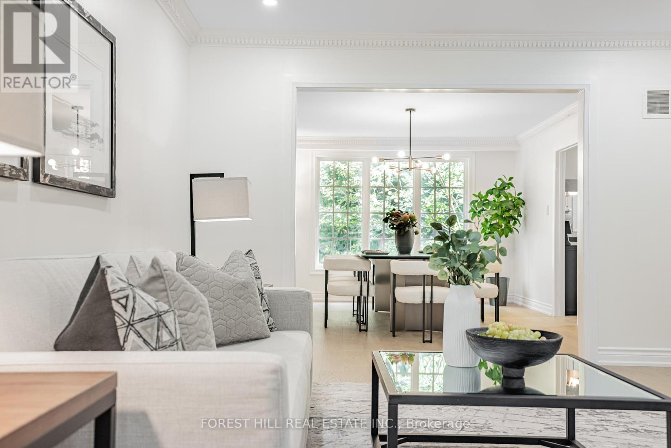30 Deep Roots Terrace
Toronto, Ontario
Brand new 4-bedroom, 4-bathroom freehold townhome overlooking the park, with a private backyard and rare side-by-side double car garage in the heart of North Toronto! Feels like a Semi Detached! Located in the historic neighbourhood of The New Lawrence Heights, originally shaped in the post-World War II era and now reimagined into one of the most exciting master-planned communities in the GTA. Built by award-winning Metropia, this home is surrounded by North Toronto's best from the world-renowned Yorkdale Shopping Centre to lush parks, and luxurious amenities. Enjoy quick access to the future LRT, GO Transit, 4 min walk to subway stations, and you're just minutes to Hwy 401 and Allen Rd. Part of a massive 100-acre redevelopment of over 5,000 new homes, The New Lawrence Heights is the largest urban transformation project in North America where prestige, design, and convenience meet. This is the lifestyle youve always aspired to, now within reach. Top 5 reasons to buy: 1) End unit advantage, extra windows flood the space with natural light and POTENTIAL SIDE ENTERANCE. 2) Park-facing with backyard rare lot overlooking the park! (Builder charged $100K premium for park location). 3) Prime location at the core of this fast-growing, master-planned community. 4) Exceptional build, premium finishes and thoughtful design by Metropia. 5) Double garage + spacious layout with 2,081 sq.ft. above grade, plus tons of potential in the basement and Easy to open an entrance to backyard and open up a side door for basement unit instead of garage access! (id:24801)
Zolo Realty
426 Sackville Street
Toronto, Ontario
Welcome to 426 Sackville Street, a rare opportunity to own an architecturally stunning residence in one of Torontos most celebrated neighbourhoods. This 3-bedroom, 2-bathroom home offers beautifully designed living space, combining timeless sophistication with modern comfort.From the moment you step inside, the attention to detail is unmistakable. Elegant interiors are enhanced with custom cabinetry thoughtfully designed creating seamless organization throughout. The gourmet kitchen is a showpiece, crafted for both style and functionality, it opens to the homes formal dining room, making it an inviting space for both everyday living and entertaining.The true centerpiece of this home is the dramatic full wall of windows at the rear, drawing natural light into the space and opening directly to a private garden. This indoor-outdoor flow offers a perfect retreat from the city, ideal for hosting friends, or simply enjoying a quiet evening surrounded by greenery. Every inch of this residence has been curated to deliver a sense of style, refinement, and ease.Parking is included, a rare find in Cabbagetown and adds to the everyday convenience of this exquisite home. Situated on a picturesque, tree-lined street, this home is just steps from the best of Cabbagetown. Enjoy vibrant local restaurants, charming cafés, parks, and the welcoming community atmosphere that makes this one of Torontos most desirable neighbourhoods. Sophisticated, stylish, and move-in ready, 426 Sackville Street is truly a magnificent masterpiece in the heart of the city. (id:24801)
Sotheby's International Realty Canada
2411 - 35 Mercer Street
Toronto, Ontario
Welcome to Nobu Residences at 35 Mercer Street, where luxury meets lifestyle in the heart of Torontos vibrant Entertainment District. This stunning west-facing two-bedroom, two-bathroom condo features a highly desirable split-bedroom layout, offering both privacy and functionality. Bathed in natural light, the suite boasts floor-to-ceiling windows, elegant upgraded finishes, and a bright, contemporary ambiance throughout. Residents enjoy unparalleled access to world-class amenities including a state-of-the-art fitness centre, serene spa, private dining rooms, and a beautifully curated outdoor terrace. Just steps from TIFF Bell Lightbox, Rogers Centre, Scotiabank Arena, top restaurants, theatres, transit, and the Financial District, this is downtown living at its absolute finest. (id:24801)
Sotheby's International Realty Canada
84b Tisdale Avenue
Toronto, Ontario
With over 1,500 square feet, five bedrooms, and a thoughtful layout, this end-unit townhome feels more like a semi. Dual exposure fills the home with natural light, while the added convenience of direct access to the garage makes daily life that much easier.The main floor is open and bright, with large windows that let the light pour in. The kitchen sits at the centre, with quartz counters, stainless steel appliances, and an island that works just as well for coffee in the morning as it does for dinner with friends. Upstairs, you'll find four well-sized bedrooms, each with plenty of room to settle in. Both the primary and secondary bedrooms feature their own ensuites, offering comfort and privacy thats rare to find.The lower level adds flexibility, whether you need an extra bedroom, a home office, or a place to work out. Step outside and you have your own private spot for summer evenings.And just beyond your door, Victoria Village is a neighbourhood where everything is close at handparks, schools, shops, and the soon-to-arrive Crosstown LRT for easy access across the city. 84B Tisdale is the kind of home that simply works: space where you need it, comfort where you want it, and a community that feels connected. (id:24801)
RE/MAX Hallmark Shaheen & Company
54 Warner Avenue
Toronto, Ontario
For the first time since 1963, this detached brick bungalow on a 50 x 100 ft lot in Victoria Village is ready for its next chapter. Set on a quiet street that ends in a park, this family home combines the space and potential of a full lot with the convenience of a family-oriented neighbourhood about to be transformed by the Crosstown LRT. The home is being sold as-is, and while the finishes remain largely original, the fundamentals are solid: brick construction, smart layout, and recent big-ticket updates including a new roof (2020), furnace and AC (2022), and hot water tank (2024). Inside, the main floor is raised above street level, with a bright combined living and dining room anchored by a large picture window, an eat-in kitchen, and three bedrooms, including a primary with direct access to the main bathroom. Downstairs, the finished basement extends the living space with a large rec room, a fourth bedroom, a powder room, , and a space for a workshop, all accessible by a separate side entrance ideal for extended family, a tenant, or a dedicated home office. Outdoor space is generous, with a fenced backyard, a side patio, and a hedge-enclosed front lawn that provides both privacy and green space. Just steps away, Warner Park offers a playground and access to the upcoming Crosstown stop, while Eglinton Square Shopping Centre, ton of retail stores, Circles & Squares Bakery, schools, and everyday amenities are all close by, with quick connections to the DVP and 401. For buyers seeking land, location, and the freedom to create a home that fits their family's life, 54 Warner Ave is a rare opportunity, whether you're an end user, renovator or builder. Offers anytime. (id:24801)
Bspoke Realty Inc.
402 - 55 Scollard Street
Toronto, Ontario
Luxurious 2-bedroom corner suite in the prestigious Four Seasons Private Residences. Offering 1,485 sq. ft. plus a 20 ft. balcony, this high-floor unit features a split-bedroom layout, Downsview kitchen with centre island, and the finest finishes throughout10 ceilings, floor-to-ceiling windows, hardwood & marble floors. Enjoy unobstructed panoramic views and five-star hotel-style living with access to the Four Seasons health club, spa, indoor pool, concierge & valet parking. Situated in the heart of Yorkville, steps to world-class shopping, dining, and entertainment (id:24801)
RE/MAX Imperial Realty Inc.
39 Dallington Drive
Toronto, Ontario
Absolutely Gorgeous & Truly One-of-a-Kind! Spacious 6-Bedroom Home Showcasing Character & Comfort Throughout. Sun-Filled Solarium W/2 Skylights, 12 Picture Window & Walk-Out To A Beautiful 2-Tier Perennial Garden & Deck. Modern Cellini Kitchen W/Designer Cabinetry, B/I S/S Appliances, & Skylight. Elegant Dining Room Accented W/Glass Block Detail. Primary Suite W/Custom Closets & 4-Pc Ensuite (Updated in 2023). Updated Flooring in 2024. Separate Entrance To Basement. Prime Location : Steps To Fairview Mall, Subway & TTC, Near T&T & Tone Tai Supermarkets. Easy Access To Hwy 401/404 & Surrounded By Excellent Schools & Parks. (id:24801)
Hc Realty Group Inc.
705 - 390 Cherry Street
Toronto, Ontario
Step into urban living in the Heart of Toronto's Historic Distillery District This Bright 2-bedroom, 2-bath corner unit offers an open concept design with stunning lake views and a spacious wrap-around balcony perfect for entertaining or enjoying the city skyline. Functional split-bedroom layout offering maximum privacy Bright, interior with natural light pouring in . World-class amenities including a 24-hour concierge. Prime location just steps from Torontos finest cafes, art galleries, theatres, and dining . Streetcar access right at your doorstep for easy commuting, whether you are looking to relax or explore. Everything you need is just steps away. This unit perfectly blends modern luxury with the charm of a historic neighbourhood. (id:24801)
Forest Hill Real Estate Inc.
1107 - 2 Rean Drive
Toronto, Ontario
Luxurious Daniels New York Towers! Bright & Sunny South View, Hardwood Floors, *Crown Moulding, Open-Counter Kitchen. Unit Furnished with all utilities included. Walk distance to High-End Shopping at Bayview Village with LCBO, Loblaws, TTC & Bayview Subway Station. Parks, Building Amenities: Gym, Indoor Pool, Billiards, Ping Pong, Kids Playroom, Virtual Golf, Party/Meeting Room, Hot Tub, Sauna, BBQ, 24hrs Concierge, Visitor Parking, Minutes to HWYs 401 & 404/DVP. One parking and locker included. Furnished Unit. (id:24801)
Bay Street Group Inc.
57 Castle Frank Road
Toronto, Ontario
SLAY THE DRAGON AND LIVE AT CASTLE FRANK! Hold onto your hearts Rosedale: Gorgeous 1914 Craftsman with sweeping views over the gates of Drumsnab Park. With presence and poise, this home introduces itself before you even step inside through its deep front veranda that feels straight out of a fairy tale among the lush and mature trees of South Rosedale. All four finished levels are elegant, expansive, and kissed with soft, natural light through many period specific leaded windows. Main floor with large principal rooms, wood burning fireplace, fabulous wainscotting and many cozy vignettes for reading and lounging. Bedroom suites upstairs are absolute sanctuaries with ample room for oversized beds, lounging, late-night chats and never wanting to leave. Finished basement with fabulous sunk-in media room and extra suite for guests, live-in help or independent teenager. Super rare and ultra private garage/parking.Minutes walk to the subway station, Craigleigh Gardens, the DVP and the Danforth. Perfect location for Rosedale Public and Branksome Hall schools.Commanding from the curb, graceful at every turn. The type of family home that makes you want to host every holiday and be part of a garden club. #letsbefrank #youneedacastle #sameherereally (id:24801)
Sage Real Estate Limited
301 - 20 Scrivener Square
Toronto, Ontario
A rare opportunity to own an impeccably renovated suite in a coveted Toronto neighbourhood. This meticulous back-to-the-studs transformation has created a residence of exceptional quality where every detail is flawlessly executed. Double herringbone floors, a bespoke Italian kitchen and a dream dressing room with ten custom floor-to-ceiling closets which combine to create an air of quiet elegance. Tall ceilings, refined millwork and premium hardware throughout. The sleek kitchen with Italian cabinetry, a large island and integrated European appliances, anchors the well planned living and dining areas. The principal suite offers a generous sitting area, king-size bed space and a spa-like ensuite clad in floor-to-ceiling stone with glass shower and freestanding oval tub. Perfect for entertaining, the expansive living space opens to a private decked balcony with leafy views. A versatile second bedroom, accessible through floor-to-ceiling double pocket doors, includes custom cabinetry, tall wardrobes and a glamorous ensuite that doubles as a powder room. It is designed for multiple uses a full bedroom, library or extension of the main living space. Perfectly positioned between Rosedale and Summerhill stations, steps to shops, fine dining, food purveyors, fitness studios, lawn tennis and ravine trails, this suite offers sophisticated city living at its best. (id:24801)
Royal LePage/j & D Division
37 Abbeywood Trail
Toronto, Ontario
**Denlow PS School Area**Nestled On The Best Pocket Of Abbeywood Trail in the Heart of the Highly sought after and Prestigious Banbury-Don mills*** Family-Friendly, Tree-Lined Street & Easy access to All Amenities(private schools,public schools, shopping, parks-gardens)**Exclusive--Remarkable Family Home----60.28Ft Widen Back/a Pie-Shaped/Private backyard(Quiet Resort-like backyard) & RARE-FIND in area & UNIQUE/full Walk-Out lower level**Super-Greatly Spacious & Generously-Proportioned All Rooms W/Timeless Circular Stairwell Design--Greeting You A Double Main Dr--Gracious--Spacious Hallway & Entering To A Massive Living Room & Open Concept Dining Rm Overlooking Living Room***Gourmet Kitchen Combined Breakfast Area & Serene Therapeutic Setting with Green-view/additional sunroom(enjoy your morning coffee in the bright/sunfilled room)**Functional-Convenient Main Flr Laundry Room W/A Side Dr**The Superb Layout Features On 2nd Flr(Large Primary Bedrm W/5Pcs Ensuite & Walk-In Closet & All Spacious 3Bedrms**Great Space/Large Recreation Room(Basement) & Game Room --- Lots of Storage Area**Great School Area--Denlow PS/York Mills CC & Close To Private Schools,Park,Hwys**Fully finished--an UNIQUE--Walk-Out/Spacious lower level **EXTRAS***Newer Double Dr Fridge,New LG S/S Stove (2025),Newer S/S Hoodfan,Newer S/S B/I Dishwasher,Existing Washer/Existing Dryer,Fireplace,Upgraded Elec Amps,Updated Furnace,Cac, New Hardwood Floor (2025), Newly Painted (2025), New Potlights (2025-Living Rm) (id:24801)
Forest Hill Real Estate Inc.


