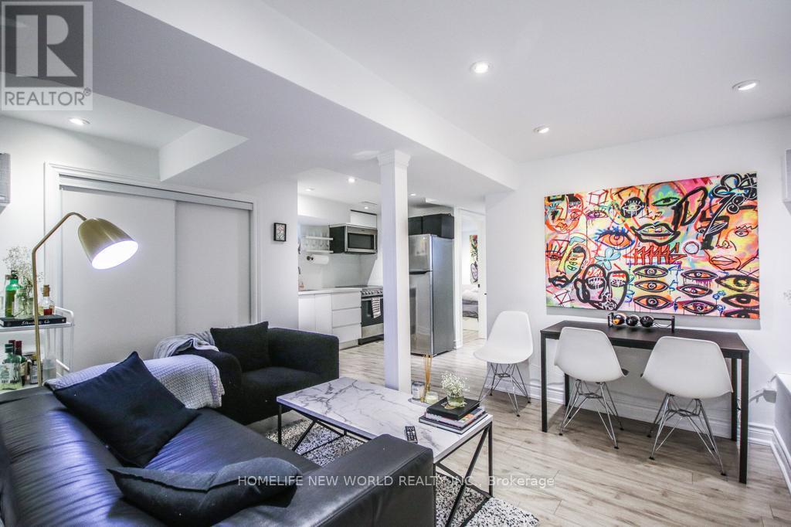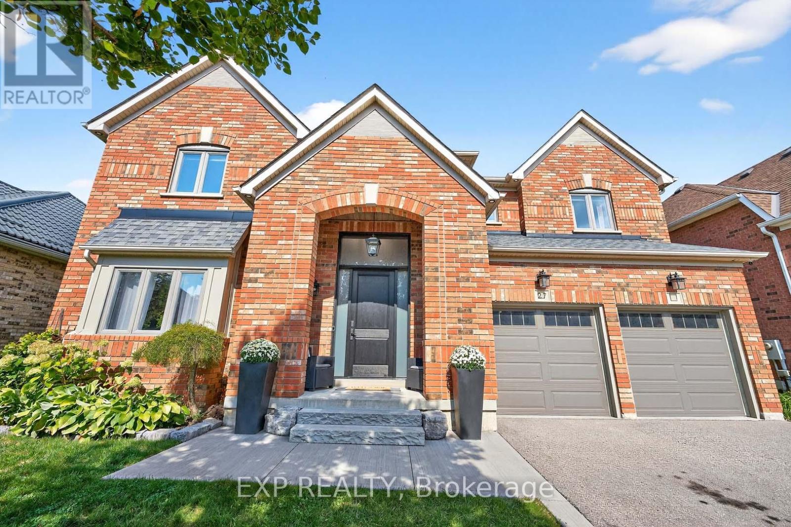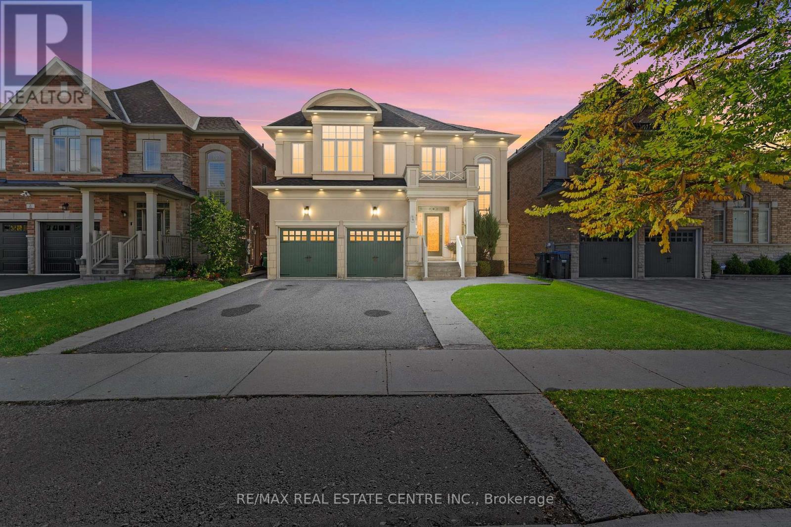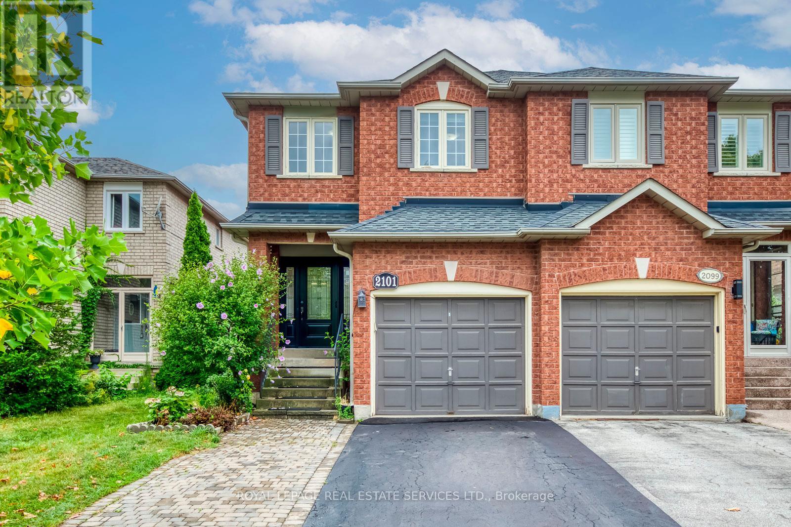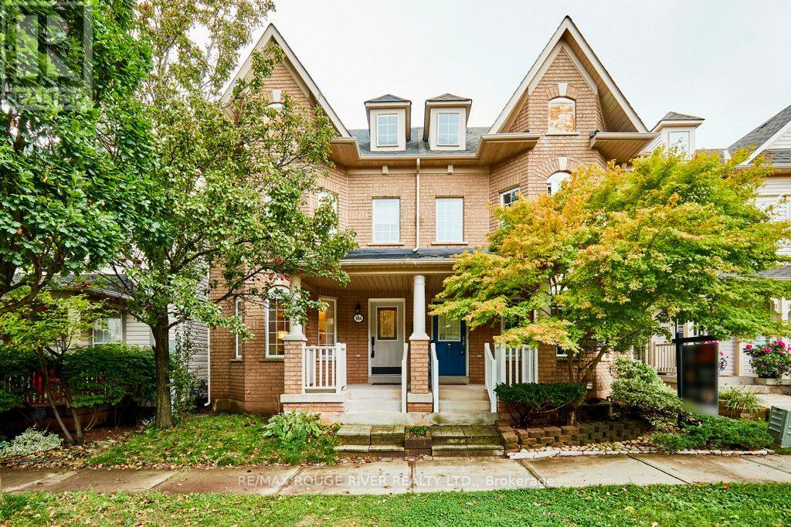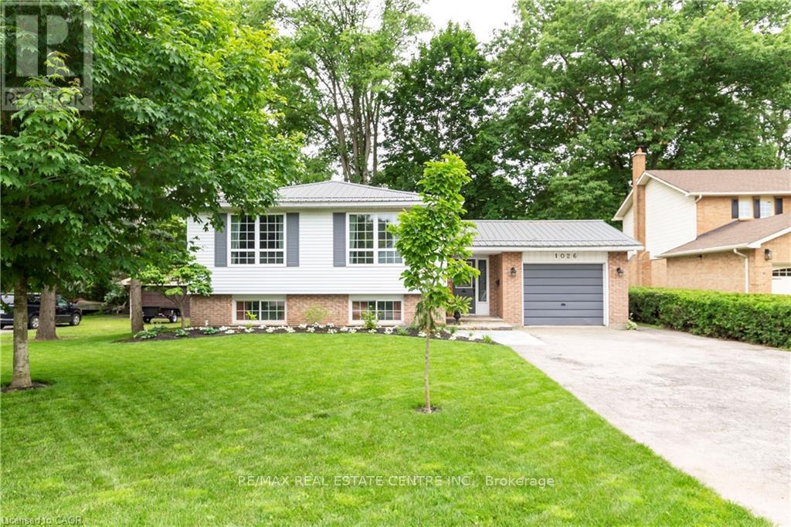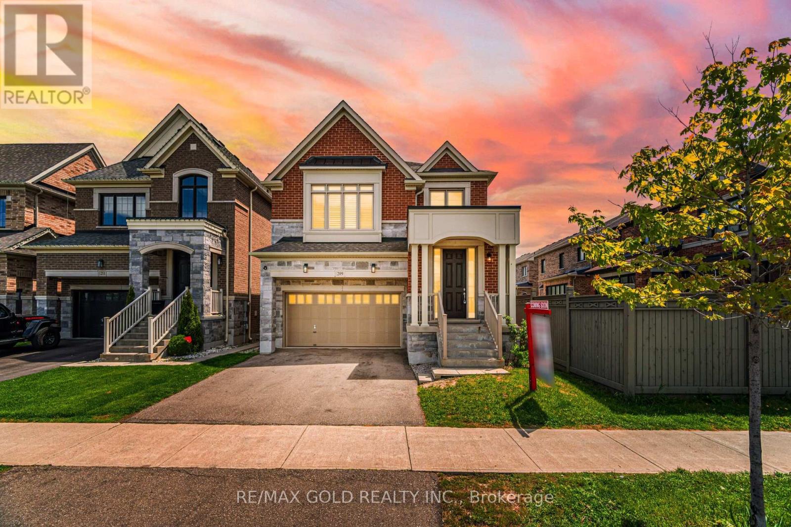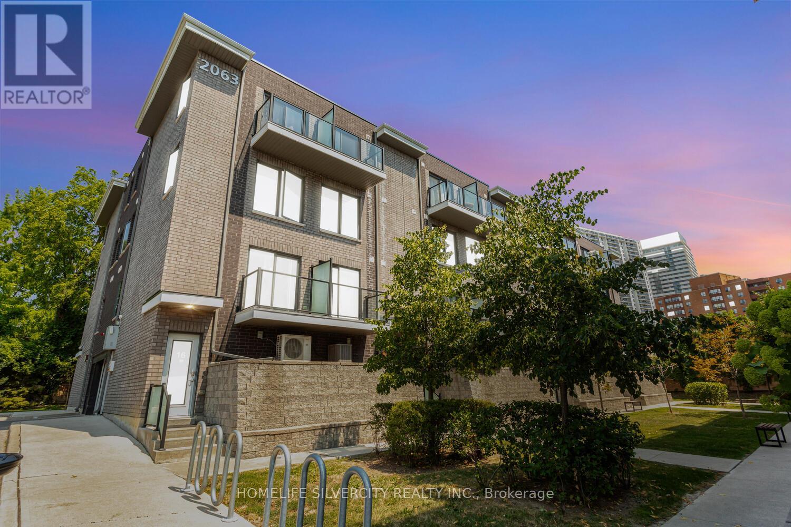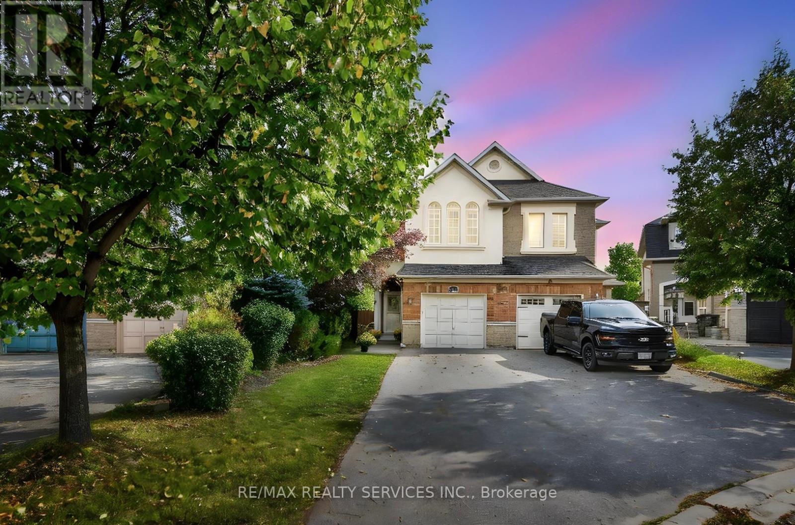Lower - 679 Gladstone Avenue
Toronto, Ontario
Welcome to this luxury 2-bedroom + den Basement unit, nestled in the vibrant Wallace Emerson community! This beautifully renovated Basement unit, located in a detached home, offers a perfect blend of modern design and functionality. Enjoy a open-concept layout that seamlessly connects the kitchen, living, and dining areas ideal for both entertaining and everyday living. Featuring high-quality upgrades throughout, private ensuite laundry, and stylish finishes, this unit is ready for you to move in and enjoy. Prime location just minutes from TTC, Bloor Street, Dufferin Mall, and the exciting new Galleria on the Park development. Surrounded by groceries, restaurants, and everyday conveniences. Utilities (Tenant Pay 1/3 For Hydro & Gas), Tenant Insurance Is Must. (id:24801)
Homelife New World Realty Inc.
Milton - 1544 Carr Landing Drive
Milton, Ontario
Premium End Unit Townhouse in Milton's Sought-After Community. Experience the charm of a Semi-detached Feel in this spacious (2133 Sf.) corner unit. It's 4 Bdrms, 3 Bathrms, & 9' Ceiling on Main Flr. In The Midst Of It All At Bronte St. & Britannia Road. Near Milton Go Station, Hwy 401, 407, And 403 For Easy Commuting. Close Proximity To Delicious Restaurants, Entertainment Facilities, Beautiful Conservation Areas, Quality Schools, And So Many Other Amenities In Every Part Of The Town. Tenant(S) Are Responsible For Utilities, Hot Water Tank Rental, Lawn Maintenance, Snow Removal & Content Insurance. (id:24801)
Homelife New World Realty Inc.
27 Grist Mill Drive
Halton Hills, Ontario
Welcome to one of Georgetown's most remarkable homes-a fully renovated, 3,205 sq. ft. showpiece that blends luxury, privacy, and unbeatable views. Set atop the hill in the prestigious Stewarts Mill community, this 4+1 bedroom, 4-bathroom residence backs directly onto protected Credit Valley Conservation lands. With sweeping, unobstructed views of Georgetown, Brampton, and even the CN Tower on clear days, this home offers a rare combination of natural beauty and urban connectivity. The backyard is a true private oasis, featuring a brand new saltwater pool complete with a tanning ledge, waterfall, and bubbler. Surrounded by mature trees, over $200,000 has been invested in professional landscaping to create a resort-like experience. Entertain or relax on the expansive two-tier composite deck, complete with a built-in Master-spa hot tub-all designed with year-round enjoyment in mind. No need for window coverings-every rear-facing window offers serene views in total privacy. Inside, the attention to detail is second to none. A custom chefs kitchen features premium Jenn Air appliances, including a 36 gas range, quartz countertops, and ample storage. New hardwood flooring runs throughout the home, complemented by 9' ceilings, raised doorways, elegant plaster crown moulding, and upgraded trim. The fully finished basement adds functional living space, while the epoxy-coated garage includes a mezzanine for extra storage. Notable updates include a new roof, air conditioner, water softener, and reverse osmosis water system making this home truly move-in ready. From top to bottom, every element has been curated for comfort, style, and longevity. This is a rare opportunity to own a turnkey luxury retreat in one of Georgetown's most coveted locations. Homes of this caliber are seldom available, book your private showing today and experience it for yourself. (id:24801)
Exp Realty
4 Junetown Circle
Brampton, Ontario
Welcome To This Beautiful 4+1 Bedroom, 4-Bathroom Home In The Sought-After Estates Of Credit Ridge Community, Offering The Perfect Blend Of Elegance, Comfort, And Convenience. Owned By The Original Owners, This Move-In Ready Home Has Been Lovingly Maintained Over The Years. Inside, Enjoy 9 Ft Ceilings On The Main Floor, Pot Lights Throughout The Main Level, Basement, And Exterior, Plus Hardwood Floors On The Main Level And Upper Hallway For A Warm And Inviting Feel. The Open-Concept Design Features A Gas Fireplace, Living Room, And Dining Room. The Main Floor Also Includes A Separate Family Room, A Formal Dining Room, And Hardwood Stairs With Iron Pickets, Adding To The Overall Charm.The Modern Kitchen Includes High Cabinets, Granite Countertops, A Gas Range, Deep Fridge Space, Pantry, And Large Windows For Natural Light. Upstairs, A Niche With Coffered Ceilings Adds Character And Can Be Used As A Home Office, Reading Corner, Or Study Area. The Primary Bedroom Offers His And Hers Closets With A Private Ensuite, While The Second Bedroom Features A Walk-In Closet.The Finished Basement (2020) Provides Extra Living Space With A Bedroom, Full Washroom, Storage, Plus A Large Rec Room With A Bar Ideal For Family Gatherings, Entertaining, Or Movie Nights.Outside, Enjoy The Privacy Of No Rear Neighbors, Backing Onto A Top-Rated School. With A 2-Car Garage And 4 Driveway Spots, Parking Is Never An Issue. Walking Distance To Ingleborough Public School, Lorenville Public School, St. Jean-Marie Vianney Catholic School, And Near Jean Augustine Secondary School. Close To Bus Stops, Walmart, Banks, Plazas, And Just Minutes To Mount Pleasant Go Station.Featuring 200-Amp Electrical Service And Kept In A Non-Smoking Environment, This Home Is Priced To Sell In One Of Bramptons Most Desirable Communities. (id:24801)
RE/MAX Real Estate Centre Inc.
2101 Shady Glen Road
Oakville, Ontario
Nestled in the highly sought-after Westmount community, this beautifully updated semi-detached home combines comfort, style, and convenience. Featuring 3 spacious bedrooms and 3 bathrooms, this freshly painted home is thoughtfully laid out with bright, inviting living spaces.The primary suite boasts a full walk-in closet and a private ensuite, while the large, private backyard offers the perfect retreat for summer gatherings, complete with a low-maintenance shed and professionally landscaped front and back yards. Recent updates include a new air conditioner (2023) and a washer replaced in 2025, giving you peace of mind for years to come.Located just steps from top-rated schools, scenic trails, parks, and shops, this home offers the best of Westmount living in a cozy and welcoming setting. (id:24801)
Royal LePage Real Estate Services Ltd.
11 Upwood Place
Brampton, Ontario
Welcome to 11 Upwood Place - this is the one you have been waiting for! This stunning detached home has been immaculately maintained by the owners & will bring your search to a screeching halt. True pride of ownership! This gem of a listing features 3+1 bedrooms with 3.5 washrooms. Perfect opportunity for first time home buyers & investors. Positioned on a quiet & peaceful cul de-sac. Fantastic layout on the main floor with a spacious living room, dining area & kitchen. Plenty of windows throughout the home flood the interior with natural light. Dining room with walk out to the rear yard. Powder room on the main floor with upgraded vanity. Raised family room on the upper floor is super convenient & versatile - with potential to be converted into a 4th bedroom. Master bedroom is equipped with a double closet, ensuite washroom with upgraded vanity, & pot lights. Second & third bedroom are generously sized & share a washroom - totalling to 2 full washrooms on the second level! Main floor & second level feature a completely carpet free interior, & pot lights throughout. Conveniently located garage access through the home. Fully finished basement features a spacious layout with kitchen, living area, & full washroom. Separate entrance to the basement through the garage. Main floor & second level have been freshly painted (Sep 2025). Sizeable driveway + garage for ample parking, & paved concrete work stretches from the front entrance into the backyard. No homes behind! Enter the backyard & embrace your own personal oasis! This is the perfect place for BBQs, friends & family, kids to play, etc! Shed in the backyard for all of your storage needs. The combination of location, layout, & living space make this the one to call home. Location Location Location! Situated in the heart of Sandringham-Wellington - close to schools, parks, Brampton Civic Hospital, Trinity Common Mall, public transit, shopping, grocery, trails, recreational centre, Highway 410, & much more. (id:24801)
Executive Real Estate Services Ltd.
104 Roxton Road
Oakville, Ontario
Gorgeous turnkey all-brick semi in the exceptional Oak Park neighbourhood within Oakville's desirable Uptown Core community. Light-filled and very spacious (2044sf above grade); extensively upgraded and shows beautifully. Eat-in kitchen features a large centre island with a live edge wood slab counter and walk-out to the rear deck; generous & contemporary cabinets with quartz countertops; deep, double-sized sink; gas fireplace; ceramic floors; GE Profile stainless steel fridge & 5-burner gas stove; and generous eat-in area. The combined living/dining room space (currently used as just a living room) offers hardwood floors, a coffered ceiling and a big bay window. The top floor is the domain of the totally private and massive primary suite, which includes generous "his and hers" closets and a booster mini-split air conditioning unit for added comfort during the warmest summer nights. The spectacular 5-pc ensuite bath is enhanced by custom wood "his and hers" vanities with striking stone sink vessels; walk-in shower and soaker tub. Big & beautiful 2nd- floor family room boasts hardwood floors and bay window. Bedrooms 2 and 3, laundry room and a 4-piece bath are also on the 2nd floor. The private backyard is practically maintenance free, with an extensive (partially composite) deck with a large gazebo for lounging and entertaining; and access to the detached 2-car garage. The location is perfect: easy access to major retail facilities steps away in the Uptown Core; just minutes to Sheridan College Trafalgar campus and River Oaks Community Centre; plenty of parks, great schools and transit. Hwy 407, 403 and QEW are all within easy reach. (id:24801)
RE/MAX Rouge River Realty Ltd.
1026 St Matthews Avenue
Burlington, Ontario
Charming 3-Bedroom Raised Ranch in Aldershot! Discover your dream home in the heart of Aldershot! This beautifully maintained 3-bedroom raised ranch offers the perfect blend of comfort and style. Step inside to find a cozy living room featuring an electric fireplace, perfect for relaxing evenings. The spacious rec room boasts a charming wood fireplace, ideal for gatherings and cozy nights in. The exterior is just as inviting, with stunningly landscaped front and back yards that create a serene oasis. Enjoy outdoor living on the gorgeous flagstone patio, complete with a charming dining gazebo perfect for summer barbecues and entertaining. Conveniently located within walking distance of the Aldershot GO station, commuting couldn't be easier! Don't miss the chance to make this delightful property your new home. Schedule a viewing today! Metal roof in 2019. Air conditioner in 2022. (id:24801)
RE/MAX Real Estate Centre Inc.
6951 Estoril Road
Mississauga, Ontario
Stunning home with pool and no neighbours behind! This amazing updated raised bungalow with main floor den addition and gorgeous in-law suite has a huge resort-style pie-shaped treed backyard with inground pool, jungle gym, 2 sheds and backs onto Pinetree Grove park with just a 5 minute walk to the GO train! Spectacular open concept main floor has a gorgeous island kitchen w/ stainless appliances, backsplash, quartz counters and an extra pantry cupboard. It is open to the spacious living and dining rooms with fireplace, hardwood floors, pot lighting, upgraded baseboards and trim, and crown mouldings. The main floor den addition with bay window is a great bonus room - a perfect spot to relax and enjoy the treed backyard view. Spacious master has 3 closets, large window and access to the renovated main bathroom with walk-in multi-jet shower! 2 other great bedrooms and laundry on main floor. Lower level has 3 piece bathroom, access to the large double garage and a super bright newly renovated in-law suite with large above ground windows and full patio door walkout. Fabulous living room with electric fireplace & reclaimed brick surround. Gorgeous brand new kitchen with stainless stove and DW and integrated fridge, freezer and dishwasher. Own laundry, bathroom with walk in rain shower and lovely bedroom with large closet and fully above ground egress window. A truly special home on a great crescent with fabulous long standing neighbours. (id:24801)
Royal LePage Real Estate Associates
209 Castle Oaks Crossing
Brampton, Ontario
Aprx 2900 Sq FT!! Built In 2017. Fully Detached Luxurious Home. Very Well Maintained. Shows Extremely Well. Main Floor Features Separate Family Room, Combined Living & Dining Room & Spacious Den. Hardwood Throughout The Main Floor. Upgraded Kitchen Is Equipped With S/S Appliances & Center Island. Second Floor Offers 4 Good Size Bedrooms & 3 Full Washrooms. Two Master Bedrooms With Own Ensuite Bath & Walk-in Closet. Separate Entrance Through Garage To Unfinished Basement. Upgraded House With Triple Pane Windows, 8' Foot Doors & Upgraded Tiles On The Main Floor. Newly Upgraded Four Piece Bathroom. Close To All Amenities: School, Parks, Shopping Mall, Grocery Stores & Many More. (id:24801)
RE/MAX Gold Realty Inc.
15 - 2063 Weston Road
Toronto, Ontario
This beautifully maintained 3-storey town home offers a spacious 1300 sq ft of living space with 3 bedrooms + a den, and 3 bathrooms. The open concept layout is filled with natural light thanks to large windows, a skylight, and 2 walk-out balconies, all complemented by 9' ceilings. Modern laminate flooring and updated light fixtures add to the contemporary feel. The kitchen features quartz countertops, stainless steel appliances, and a modern backsplash. The master retreat includes a walk-in closet and a 4-piece ensuite washroom, with two additional spacious bedrooms completing the sleeping quarters. Underground parking and a locker are included, and the furnace and a newly installed AC are owned. Enjoy the convenience of direct access to your unit from underground parking, low maintenance fees (including water), and easy access to public transportation with a TTC stop at your doorstep and proximity to the GO Train, UP Express, and Highway 401. It's just under 30 minutes to Union Station and approximately 10 minutes to Toronto Pearson Airport. Local amenities include a library, community center, and walking trails, with Costco, Walmart, and Superstore nearby. Schools and shops are also within easy reach, making this an ideal location for both city and family living. (id:24801)
Homelife Silvercity Realty Inc.
12 Hesketh Court
Caledon, Ontario
Welcome to Valleywood! This beautifully maintained semi-detached home is tucked away on a quiet, family-friendly cul-de-sac in one of Caledon's most desirable neighbourhoods. You'll love the extra privacy of the backyard with no neighbours behind. Steps from a library, big soccer park and playground, and located on a school bus route in the sought-after Mayfield Secondary School district, this home is perfect for growing families. The brick and stucco exterior gives timeless curb appeal, while the long driveway fits three cars plus an attached one-car garage for added convenience. Inside, the main level features hardwood floors, a spacious living room with elegant crown moulding, and an updated kitchen with quartz countertops and stainless-steel appliances. The dining room offers a seamless walk-out to a large deck with gazebo, ideal for summer barbecues and entertaining. Upstairs, you'll find three bedrooms and two full bathrooms, including a primary retreat with a 4-piece ensuite and walk-in closet.The finished basement features a laundry room, storage and a cold cellar and offers even more living space with a generous rec room featuring pot lights - perfect for movie nights, play space or a home office.Whether you're a first-time home buyer looking for a move-in ready property or an investor seeking a solid opportunity in a prime location, this home checks all the boxes. (id:24801)
RE/MAX Realty Services Inc.


