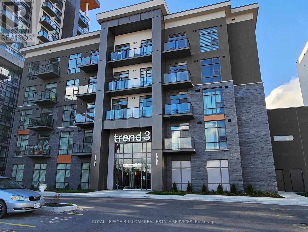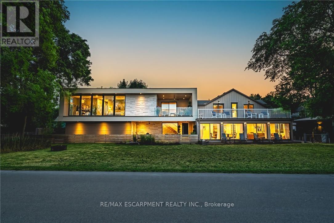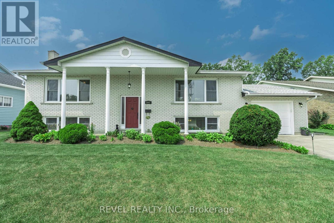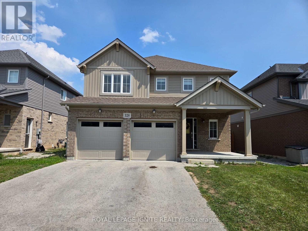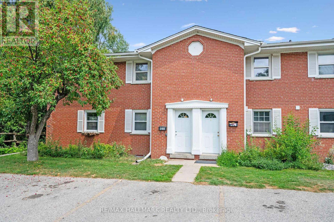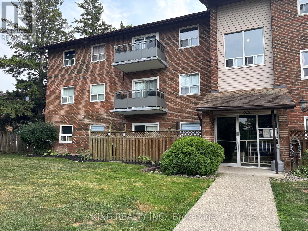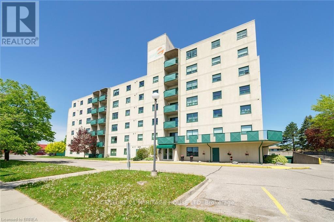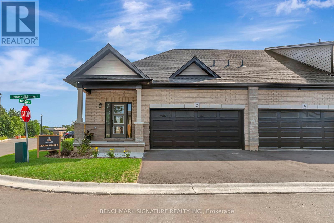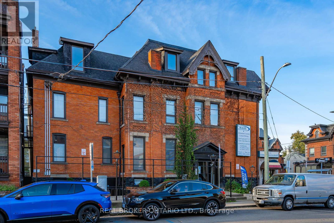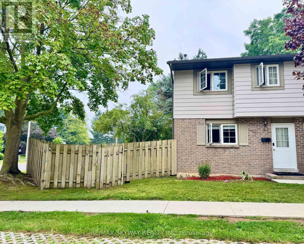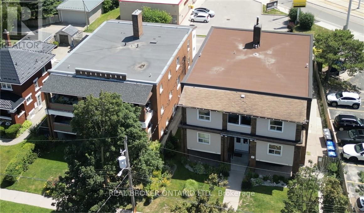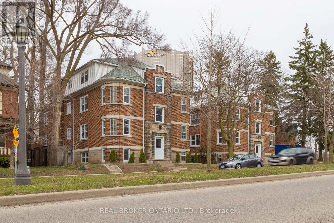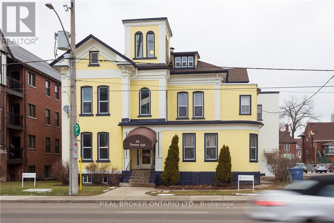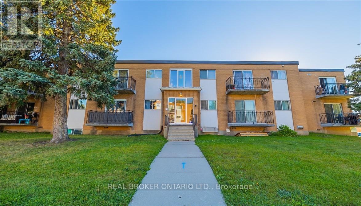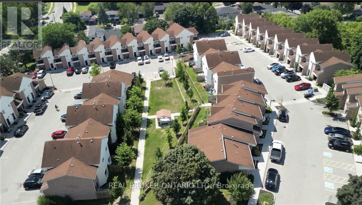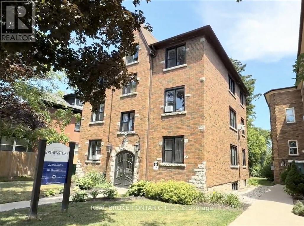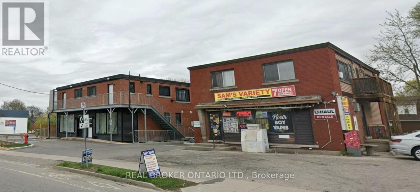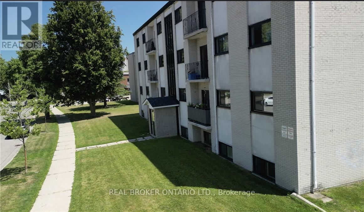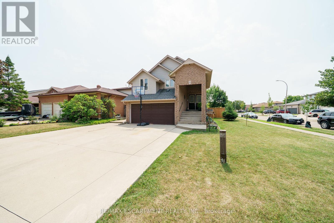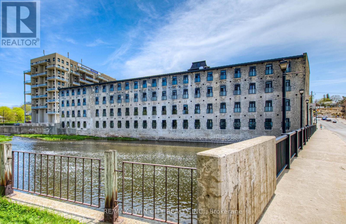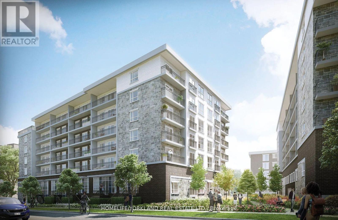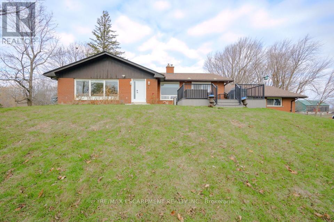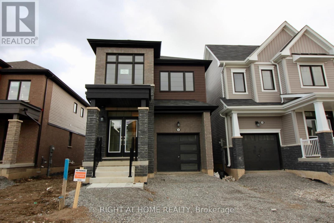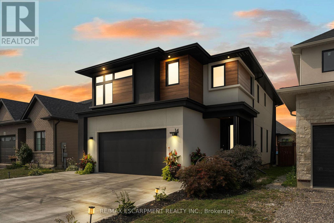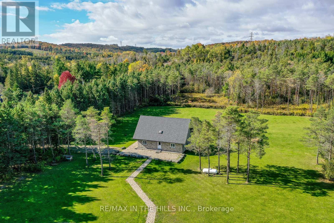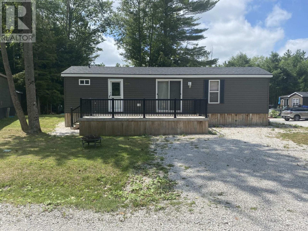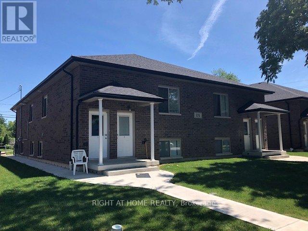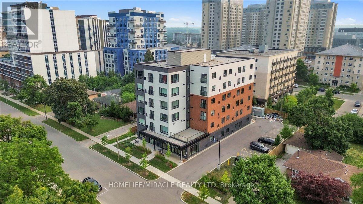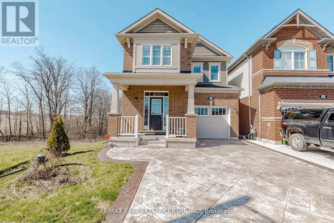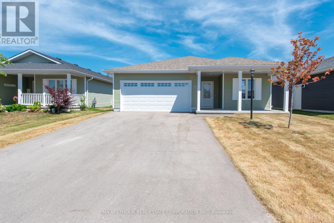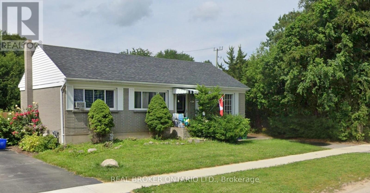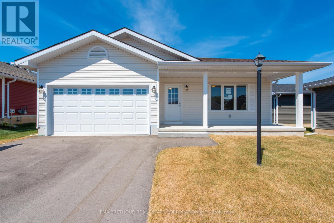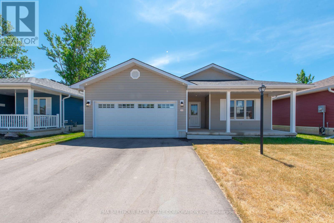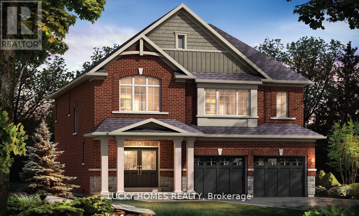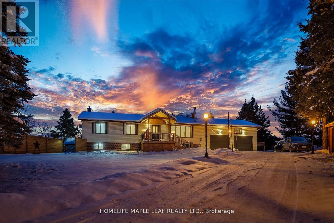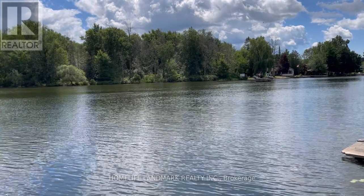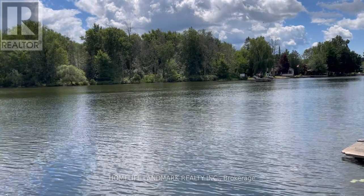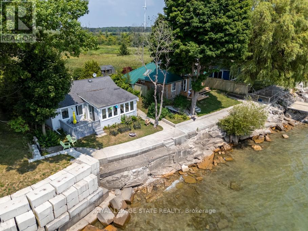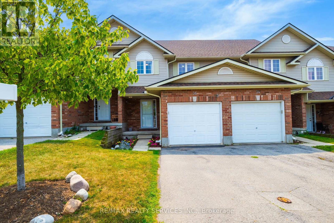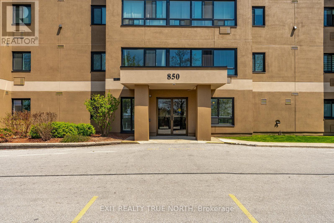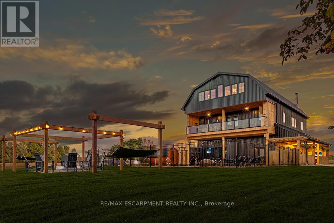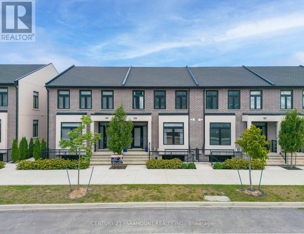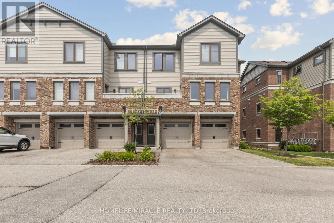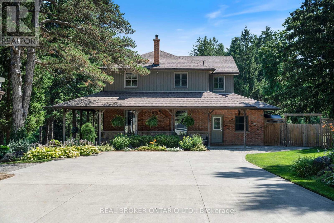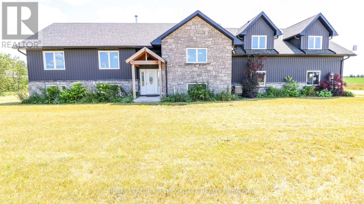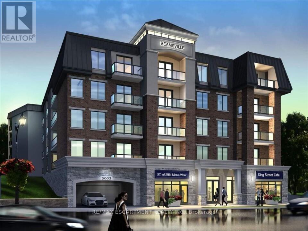322 - 470 Dundas Street
Hamilton, Ontario
Welcome to 470 Dundas St East, a brand new condo building in a great location. Located on the 3rd floor this bright modern unit features, stainless steel appliances, a kitchen island, sand coloured vinyl plank flooring, 4 piece bathroom, large private bedroom, insuite laundry & south facing balcony with great views. Building amenities include exercise room, party room, and rooftop patio with deck & bbqs. Includes one surface parking spot & dedicated locker. Close to amenities, old Waterdown, 407, minutes from Aldershot Go & highway access. Move in ready perfect for bachelor, young professional or couple. (id:24801)
Royal LePage Burloak Real Estate Services
5 Dexter Avenue
Hamilton, Ontario
Modern Elegance Meets Cottage Charm on the Waterfront. Welcome to this truly unique 4-bedroom, 3-bathroom home where original cottage character blends seamlessly with a stunning custom modern addition (21). Set against the powerful backdrop of Lake Ontario, this one-of-a-kind property offers the perfect balance of cottage charm & contemporary comfort with a beach inspired, calming decor. Inside this magnificent home, natural light pours through oversized windows, creating bright, inviting spaces that connect you to the breathtaking surroundings. Every room offers warmth, tranquility, & an unparalleled sense of retreat. The thoughtfully designed two storey addition features striking engineered hardwood flooring, a spacious primary suite with a walk-in closet, a luxurious 4pc ensuite with glass shower & custom vanity, & sliding doors that open to a covered balcony ideal for enjoying panoramic lake views. A separate laundry room & additional access to the outdoor living space add convenience & flow to the layout. The lower level of the addition showcases the front entrance, which offers a lovely covered patio area perfect for entertaining -- as well as access to the double car garage, side yard, crawl space, 2pc bath & also connects seamlessly to the original part of the home. Continuing with a calming beachy feel, the original home boasts a spacious kitchen with additional pantry, formal dining room with endless windows & lakeside views, comfy living room & staircase to the second level. New laminate flooring (25). Upstairs are 3 generous bedrooms, updated 3pc bathroom & access to deck area overlooking the water. Step outside & youre just seconds from the beach, scenic waterfront trails, peaceful parks, & all the serenity of lakeside living while still being within easy reach of Hamiltons urban amenities & minutes to Burlington. This exceptional property isnt just a home its a lifestyle. Room sizes approximate. Luxury Certified. (id:24801)
RE/MAX Escarpment Realty Inc.
1787 Moncrief Line
Cavan Monaghan, Ontario
Welcome to Your Kawartha Lakes Family Retreat. Discover this two-story all-brick home, custom-built and lovingly maintained. Nestled on a remarkable 13-acre parcel just south of Peterborough city limits, the property boasts 1158 feet of water frontage along the Otonabee River, part of the historic Trent Severn Waterway, with endless opportunities for fun. Enjoy boating, knee boarding, canoeing, and fishing for pickerel, bass, and carp from your private dock. Gather around the fire pit for memorable evenings by the water. In winter, the property transforms into a wonderland, perfect for snowmobiling and RVing.Entering via the covered verandah, the two-story cathedral foyer welcomes you into a bright space. This home features an open kitchen and breakfast room concept, complemented by a versatile flex room. The main floor family room/kitchen opens to a large deck. The floor plan includes a mudroom with a sink for cleaning up after outdoor activities. With three bedrooms, the master suite has a generous walk-in closet.The finished lower level showcases charming brick walls from the neighborhood schoolhouse and features an oak bar with a sink, ideal for entertaining, along with space for a billiard table and gym equipment. This expansive property is suitable for a small hobby farm, allowing for horses and other animals. The grounds are perfect for self-sufficiency, with space for gardening and outdoor storage. An insulated, heated 2-car garage offers workshop space, and a separate office presents home-based business opportunities.Located next to the Peterborough Airport, enjoy watching small aircraft and get involved with aviation training at Seneca College. This private setting offers a blend of rural charm and recreational opportunities. Flexible possession options await. Seize this incredible opportunity where every day is filled with adventure! (id:24801)
Royal LePage Proalliance Realty
3641 Rapids View Drive
Niagara Falls, Ontario
Fully renovated and move-in ready 3-bedroom home in exclusive Chippawa. Backs onto a private wooded area with no rear neighbours, offering exceptional privacy and peaceful views. The home features two full kitchens and a separate entrance to the lower level, ideal for inlaw suite or income potential. Spacious open concept layout with large principal rooms, an eat-in kitchen with updated cabinetry and counters, and hardwood flooring throughout the main living areas. All bedrooms are generously sized with ample closet space. The finished lower level includes a second kitchen, family room with fireplace, full bath, Bedroom. Enjoy the private fenced yard with deck, perfect for entertaining or relaxing. Close to the Niagara Parkway, golf, trails, schools, and amenities. (id:24801)
Revel Realty Inc.
328 Julia Drive
Welland, Ontario
** Main Level ** Welcome to this expansive detached home with more than 2600 sq ft of living space. This gorgeous home offers 4 bedrooms plus a loft and 4 full bathrooms, including one on the main level with a shower. Nicely separated dining area, which can also be used as a second living space. Open Kitchen to Family room and large breakfast area (big enough for dining). Walk out to the yard from the breakfast room. Unique Walk-in closet on the main level that offers plenty of storage. Ideally located laundry/mud room close to the garage. Expensive Zebra blinds throughout the house. 2nd Level leads to a nice and cozy loft, which can be used as a study area or an office. First and Second bedroom share a semi-ensuite, the 3rd bedroom has a 3-piece ensuite. Large primary bedroom with a massive walk-in closet and 4-piece ensuite with a stand-up shower. 3 Car parking,2 parking garages and one on the driveway. Close to Sparrow Meadow Park and surrounded by Pelham Hills and Cardinal Lakes Golf Club. Enjoy nature at its finest, close to Coyle Creek and Welland River. Easy access to Niagara Health Welland Hospital via route 29. ** Basement Rented Separately ** (id:24801)
Royal LePage Ignite Realty
25 - 288 Westcourt Place
Waterloo, Ontario
Westmount University Townhouse 4 bedroom, 2 bath, 1770FT2 FINISHED Condo Tucked away in a quiet cul-de-sac, this rare find includes two deeded parking spaces and offers one of the larger floor plans in the complex. Previously configured as a student rental for four or more, this VERSITILE home features two bathrooms, a bright kitchen with island and modern appliances, and a decorative brick fireplace in the living room with a walkout to the spacious yard. Upstairs, you will find two generous bedrooms, while the lower level offers two additional well-sized bedrooms with large windows for plenty of natural light. Whether you are looking for a comfortable starter home or an income-generating investment, this property is well worth a closer look. (id:24801)
RE/MAX Hallmark Realty Ltd.
19 - 616 Grey Street
Brantford, Ontario
For lease: Bright and modern 2-bedroom, 1-bathroom condo located in a quiet, well-maintained neighborhood just minutes from major highways, offering easy access to commuting routes. This well-kept unit features a spacious open-concept layout with laminate flooring in the main living areas and cozy carpet in the primary bedroom. The updated kitchen includes modern cabinetry and ample counter space, flowing into a combined living and dining area with a walk-out to a private balcony perfect for relaxing or entertaining. Additional features include in-suite laundry, and rent includes heat and water (tenant pays only for electricity). Please note: the unit does not have a built-in air conditioning system, window AC units are not permitted by the condo board, but portable air conditioners are allowed. No smoking and no pets. One-year lease term. Ideal for professionals or couples seeking a clean, quiet, and well-located place to call home. Schedule your viewing today, this well-kept unit won't last. (id:24801)
King Realty Inc.
101 - 421 Fairview Drive
Brantford, Ontario
Welcome to 421 - 101 Fairview Dr, Brantford. This cozy condo presents a unique opportunity for first-time buyers or those looking to downsize without compromising on convenience and comfort. This one bedroom, one bathroom condo provides just the right amount of space for comfortable living. The in-suite laundry adds a practical touch to everyday routines, while the private balcony invites you to enjoy some outdoor moments with your favourite beverage or book. One of the highlights of condo living is the ease and simplicity it brings, and this home is no exception. Parking facilities are available, eliminating any worries about finding a safe spot for your vehicle. The location of this property is another feature worth noting. Nestled in a sought-after neighborhood in Brantford, residents will appreciate not only its safety but also its proximity to various local amenities. Everything you need is within arm's reach - shopping centers, restaurants, parks and recreational facilities are all conveniently located nearby. Whether you're an active individual who enjoys outdoor activities or someone who prefers leisurely strolls around town, Brantford has something to offer everyone. An ideal place for anyone seeking a balanced lifestyle in a welcoming community. (id:24801)
Century 21 Heritage House Ltd
2 Painted Skimmer Place
Norfolk, Ontario
Welcome to Norfolk County's first and only Net Zero subdivision built by multi year CHBA awards finalist builder Sinclair Homes. Enjoy higher levels of comfort, better indoor air quality, and extremely minimal utility bills with Solar Panels generating the electricity needed to run the home year round. 2 inches of sprayfoam insulation underneath slab helps prevent cold feet in the basement. Perfect for retirees on fixed income looking to have predictable budgets and downsizing into a home with main floor living in mind. The homes will be luxurious with stone countertops throughout, high end kitchen aid appliances included, built in pantry, kitchen island, LVP flooring in the living areas, and oversized garage space . Lookout basement allows for lots of bright light to come through. This is a builder model home and is chalked full of upgrades. Dont miss out! Located close to many amenities in town including groceries, Walmart, shoppers drug mart, restaurants and more. Also only 15 minutes away from Port Dover where beautiful beaches await. (id:24801)
Benchmark Signature Realty Inc.
14 Forest Avenue Street S
Hamilton, Ontario
Well-maintained mixed-use property at Forest Avenue & James Street South with 25 total units, including 23 residential apartments and 2 commercial units. Residential mix: 1 bachelor, 18 one-bedrooms, and 4 two-bedrooms. Tenants benefit from 6 on-site parking spaces and 6 laundry units. Modern suites renovated in the past 5 years with individual temperature controls, secured entry, and on-site laundry. Located steps from St. Josephs Hospital, GO Transit, parks, shopping, and dining. Strong walkability and excellent transit access make this a sought-after investment in a high-demand rental corridor. (id:24801)
Real Broker Ontario Ltd.
1 - 294 Fergus Avenue
Kitchener, Ontario
Welcome to this spacious 3-bedroom, 2-bathroom condo townhouse nestled in a quiet, family-friendly neighbourhood. This bright and airy unit offers abundant natural light, pot lights in the kitchen and living room, and convenient access to a private backyard perfect for relaxing or entertaining. The home comes with a backyard security camera for added peace of mind, and a microwave is also included, and recently purchased appliances. Enjoy high-speed connectivity with an exclusive Rogers fiber optic internet connection. Recent updates include a 2-month-old water heater. The basement features a large crawl space providing ample storage. Located close to key amenities such as Fairview Park Mall, pharmacies, walking trails, and offers easy highway access. Move-in ready and beautifully maintained this is a must-see home in a lovely community! (id:24801)
RE/MAX Skyway Realty Inc.
17 Louisa Street
Kitchener, Ontario
Well-maintained 22-unit apartment property in Uptown Waterloos desirable North Ward, consisting of two neighboring buildings on separate lots being sold together. The suite mix includes 3 bachelor units and 19 one-bedroom units, offering excellent rental appeal for singles and couples. Both buildings are professionally managed and benefit from steady tenant demand in this central, walkable location near transit, shopping, dining, and amenities. With current rents below market, there is significant upside potential through turnover and strategic renovations. A rare opportunity to acquire a stable, income-producing asset with long-term value growth in one of Waterloo Regions most sought-after neighborhoods. (id:24801)
Real Broker Ontario Ltd.
86 Union Boulevard
Kitchener, Ontario
Union Apartments presents a rare opportunity to acquire a professionally managed, 22-suite low-rise complex in one of Kitchener-Waterloos most sought-after residential neighborhoods. Comprised entirely of 22 one-bedroom suites across two well-maintained walk-up buildings, the property is steps from the Grand River Hospital, ION LRT, major bus routes, and a short drive to the University of Waterloo and Wilfrid Laurier University. Tenants enjoy on-site parking, modernized kitchens with stainless steel appliances, oversized original trim, and on-site laundry facilities. The property's proximity to healthcare, education, and transit hubs ensures consistent rental demand and long-term value. (id:24801)
Real Broker Ontario Ltd.
44 Weber Street W
Kitchener, Ontario
Elegant and income-producing, this beautifully renovated Victorian mansion in the heart of Downtown Kitchener offers 17 fully tenanted suites with modern finishes and historic charm. Originally built in 1897 and fully converted in 1998, the property blends oversized original trim, high ceilings, and period architecture with contemporary upgrades including new kitchens, stainless steel appliances, and luxury plank flooring. The diverse unit mix4 one-bedrooms, 12 bachelors, and 1 two-bedroomcaters to a broad tenant base. Situated steps from the ION LRT, Victoria Park, and the citys cultural and tech hubs, 44 Weber delivers stable rental income, strong curb appeal, and turn-key operations with no immediate capital requirements. (id:24801)
Real Broker Ontario Ltd.
141 Kipling Avenue
Kitchener, Ontario
Rockway low-rise with stable in-place income and clear mark-to-market upside. 16 suites (102BR, 51BR, 13BR) in a 1980 walk-up, separately metered hydro, gas-furnace common systems, and roof replaced Oct 2023. Several suites have been updated with modern finishes; others remain in clean, rent-ready conditionideal for an investor to capture organic rent growth on turnover without a heavy CapEx program. On-site laundry (2), 16 storage lockers, and 17 surface parking stalls. Family-friendly pocket near parks, schools, Fairway shopping, and transit including Courtland buses & Block Line LRT. R-6 zoning. Strong tenant appeal today with additional upside through suite refreshes as leases roll. (id:24801)
Real Broker Ontario Ltd.
15 Millwood Crescent
Kitchener, Ontario
Eight blocks of purpose-built townhomes in a mature Kitchener neighbourhood. 97 units total, comprised of two-storey 2-bedroom layouts and upper-floor 1-bedroom flats. Ample on-site parking with over 100 spaces. Well-situated close to schools, parks, shopping, and public transit. Rare multi-residential scale in a proven rental market. (id:24801)
Real Broker Ontario Ltd.
112 Margaret Avenue
Kitchener, Ontario
Charming 12-unit brownstone in Kitcheners sought-after Mount Hope neighborhood, steps to the ION LRT, Kitchener GO Station, hospitals, parks, and downtown amenities. Built in 1942 and extensively updated, the property features all one-bedroom suites with modern kitchens, stainless steel appliances, luxury plank flooring, and on-site laundry. Current NOI $110,733, representing a 5% cap rate at asking price. Seven surface parking spaces (off-site). Strong rental demand from professionals, healthcare workers, and students. HST in addition to purchase price where applicable. Confidential rent roll and P&L available upon execution of a Confidentiality Agreement. (id:24801)
Real Broker Ontario Ltd.
228 Margaret Avenue
Kitchener, Ontario
Mixed-use investment property at 228 Margaret Avenue, with adjacent 236 Margaret Avenue included in the sale. Total of 15 units: 1 commercial unit (convenience store) and 14 residential apartments (10 one-bedrooms, 3 two-bedrooms, 1 three-bedroom). Highly visible, transit-accessible location close to schools, shopping, and public transit. Strong rental demand with opportunity to improve income performance through hands-on management and capital upgrades. (id:24801)
Real Broker Ontario Ltd.
21 Balfour Crescent
Kitchener, Ontario
Well-maintained 15-unit walk-up in Kitchener. Suite mix: 15 2-bedroom apartments with a mix of updated and classic finishes. Walkable to shopping and transit with on-site surface parking. Stable income with measured upside on turnover. Financials and data room available upon signed CA. HST in addition to the purchase price where applicable. Confidential rent roll and P&L available upon execution of attached Confidentiality Agreement. (id:24801)
Real Broker Ontario Ltd.
2 Tyler Drive
Hamilton, Ontario
Custom built 4 + 2 bedroom 4 bathroom home. Separate Self contained income suite ( 2 bedroom ) located in a very popular Stoney Creek Subdivision. (id:24801)
RE/MAX Escarpment Realty Inc.
107 - 19 Guelph Avenue
Cambridge, Ontario
RIVER VIEW & DOUBLE CAR GARAGE! Urban Loft Living Meets Nature in Historic Hespeler Village! Welcome to #107-19 Guelph Ave. This stunning 2-storey Riverbend loft is located in the heart of Hespeler Village, where contemporary design meets serene riverside views. Overlooking the tranquil Speed River, this rare offering features soaring 22-foot ceilings, beautifully engineered hardwood flooring, and a sleek, modern aesthetic that sets it apart from the ordinary. Boasting 2 spacious bedrooms and 2 full bathrooms, this bright light-filled home offers a functional layout perfect for both relaxing and entertaining. Enjoy the outdoors from multiple Juliette balconies, providing fresh air and picture-perfect views of the surrounding nature. The kitchen and living areas are flooded with natural light, enhancing the lofty ambiance and riverfront charm. Additional features include a double car garage, private storage locker, and access to premium building amenities such as a fitness room, dog wash station, bike storage and a private locker for storage. Whether you're an outdoor enthusiast, commuter, or someone looking to enjoy the boutique shops, cafes, and trails of Hespeler Village, this stunning loft has it all. Dont miss your chance to live in one of the area's most coveted loft communities. Modern comfort, natural beauty, and small-town charm all in one. (id:24801)
RE/MAX Twin City Realty Inc.
G612 - 275 Larch Street
Waterloo, Ontario
Excellent Location For This Very Spacious, Bright, Fully Furnished 2-Bed, 2-Bath Unit With An Oversized Balcony, 1 Parking & Clear Views! Close To Wilfrid Laurier University, University Of Waterloo, Restaurants, Groceries, Parks, Theaters +++ Low Maintenance Fees, Includes Internet, Water, Heat. Amenities Incl A Fully Equipped Gym, A Yoga & Meditation Room, Study Lounge, Theatre & Games Room & Outdoor Terrace. Excellent Clean & Quiet Neighborhood. Super Investment Opportunity, Or For University Parents, Or First-Time Buyers! This Condo Comes With A Parking Spot.... Very Rarely Offered. (id:24801)
Homelife/yorkland Real Estate Ltd.
491 Highway 5
Hamilton, Ontario
Welcome to your dream country retreat! This fully renovated ranch bungalow set well back from the entrance, sits on 2.47 scenic acres, offering the perfect blend of privacy and functionality. Enjoy modern finishes throughout the open-concept main floor featuring a stylish kitchen, a spacious living area, and bright dining space with serene views. With a few minor adjustments this home would give you 2+2 bedrooms, 2.5 updated bathrooms, and a finished lower level with separate entrance ideal for in-law suite potential. Outdoors, you'll find a tranquil pond, a detached workshop with heat and hydro for hobbies or storage, and a 2-car garage. Bonuses include natural gas to the home, garden irrigation and complete water filtration system. Whether you're entertaining, relaxing, or working from home, this property has it all. Peaceful rural living just minutes from town amenities! RSA. (id:24801)
RE/MAX Escarpment Realty Inc.
60 Concord Drive
Thorold, Ontario
Beautiful detached home in Empire Calderwood featuring spacious, bright and functional living space. This 4-bedroom, 2.5-bath property offers a park-facing view, no sidewalk, and a single-wide driveway with garage.Step inside through the double-door entry to a spacious foyer with mirrored closet, leading to a stunning open-concept kitchen, living, and dining area. The main level boasts 9 ft ceilings, hardwood floors, and a huge great room with walk-out to the backyard. The kitchen features a breakfast area, brand new stainless steel appliances, and solid oak stairs leading to the second floor. Upstairs youll find bedroom-level laundry, a large primary suite with a 5-piece ensuite and walk-in closet, plus three more generously sized bedrooms and an additional full bathroom. Located close to schools, grocery stores, transit, and Hwy 406, this home is ideal for first-time buyers, families, or investors. Built by Empire Communities with a durable brick and stone exterior. Older Pictures (Recent upgrades include a finished driveway, all new stainless steel appliances, and a second-floor washer and dryer.) (id:24801)
Right At Home Realty
14 Willowbrook Drive
Welland, Ontario
Experience refined elegance and modern comfort in this luxurious two-storey masterpiece. Built in 2019, this impeccably designed home offers 3+1 bedrooms, 3.5 bathrooms, and a fully finished basement - crafted with high end finishes and attention to detail throughout. Step inside to find engineered hardwood flooring throughout, a gourmet kitchen with sleek quartz countertops, premium stainless steel appliances, a walk-in pantry, and a large island - an entertainers dream. Retreat upstairs to your private primary bedroom, featuring its own spa room with a soaker tub, three closets, and a beautiful ensuite with double vanities. Also upstairs are two additional bedrooms, a laundry area, a beautiful 4-piece bathroom, and a spacious loft - ideal for a workout area, reading nook, or home office space. Outside, enjoy a triple-wide concrete driveway with parking for six vehicles, plus your own backyard oasis complete with a hot tub and covered patio area. All major systems (furnace, A/C, shingles, etc.) are just six years new, allowing peace of mind for many years to come. Located a stones throw to a large greenspace with a playground and a short drive to all amenities. This exceptional property blends sophistication, comfort, and lifestyle all in one remarkable package. (id:24801)
RE/MAX Escarpment Realty Inc.
6 Shell Crescent
Mono, Ontario
Private Ski Chalet-Style Retreat in the Heart of Mono-Over 8 Acres of Level Land. Discover peace, privacy & endless potential in this charming 1.5-storey ski chalet-style home, perfectly nestled on over 8 acres of level, usable land in the picturesque hills of Mono. Just minutes from both Orangeville & Alliston, this 4-bedroom, 2-bathroom property offers the ideal balance of rustic character & modern convenience. The stone exterior gives timeless curb appeal, while inside, the open-concept kitchen & living areas create a functional space for everyday living & entertaining. A main floor laundry room adds to the home's convenience, making it well-suited for families, weekenders or retirees looking for comfort & simplicity. A true standout is the detached 3-car garage-spray foam insulated, heated & plumbed for in-floor radiant heat-perfect for hobbyists, car enthusiasts or additional workspace. Outdoors, the opportunities are endless: enjoy sports, host gatherings or bring your recreational visions to life on the expansive, gated acreage with two driveway accesses. Stay connected even in this private setting with high-speed Starlink internet-ideal for remote work or streaming. Whether you're looking for a full-time residence, a country escape, or a recreational haven, this Mono property delivers space, privacy & flexibility in a sought-after location. (id:24801)
RE/MAX In The Hills Inc.
Smr201 - 1082 Shamrock Marina Road
Gravenhurst, Ontario
Amazing 2-Bedroom Getaway in Muskoka Perfect for Families! This beautiful 2-bedroom unit is ideal for families seeking relaxation and the resort lifestyle in scenic Muskoka. The master bedroom features a comfortable queen bed, while the second bedroom includes two sets of bunk beds perfect for kids or extra guests. Spend your days lounging by one of the two heated pools, and your evenings gathered around the fire pit, watching breathtaking sunsets. Whether you're here for a weekend or an extended stay, this is the ultimate spot to unwind and make unforgettable memories.*For Additional Property Details Click The Brochure Icon Below* (id:24801)
Ici Source Real Asset Services Inc.
2 - 870 Howard Avenue
Windsor, Ontario
Beautiful Newer Main level unit in a central location, features 3 bedrooms and 2 bathrooms , spacious bedrooms , Upgraded kitchen with stainless steel appliances and Granite counter top , A must view to appreciate , stackable washer and dryer in the unit for the convenience of the tenant. AAA Tenant Only, Must provide income verification and full credit report and references along with the rental application. Tenant pays utilities. (id:24801)
Right At Home Realty
205 - 269 Sunview Street
Waterloo, Ontario
RemarksPublic: This modern & spacious 1 Bed + den, 2 full baths condo with in-suite laundry offers all the conveniences of contemporary living. Den has been converted to a functional 2nd bedroom. Looking to upgrade your investment portfolio? Searching for a great place to study & live with a modern bright living space? You found it! Modern, Stainless-Steel Appliances, with In-Suite Laundry, Free Wireless high-speed Internet, with Natural Gas included. This condo has 9' ft ceilings & is carpet-free throughout. Walking Distance from Wilfrid Laurier University (4min), University of Waterloo (10min), ION Light Rail Transit (LRT) Station (13min), Conestoga College Waterloo (18min) and just minutes walk to countless Restaurants, Pubs, and the Uptown Waterloo Nightlife. The nearby ION Light Rail Transit (LRT) station provides easy access to Conestoga Mall, Uptown Waterloo, and downtown Kitchener, enhancing the property's appeal to those who rely on public transportation. This condo has everything you need for convenience-filled living and spacious 773 sq ft of living space. Ideal property for investment. (id:24801)
Homelife/miracle Realty Ltd
340 Shady Glen Crescent
Kitchener, Ontario
Beautiful exquisite Mattamy built home in the serene neighborhood of Huron Park. Meticulously upgraded and extended with decorative stamped concrete lot. Offers ample parking and an expansive outdoor space for various activities with no neighboring construction. Bright and spacious living or guest room, dining area and an open concept kitchen and family room. Eat-in kitchen boasts a striking large granite island. Stainless steel appliance. Walk-out to deck through sliding door. Top floor 2 full bath. Completely finished basement with sleek kitchen granite countertop, backsplash, walk out to back yard, large windows, full bath. (id:24801)
RE/MAX Real Estate Centre Inc.
8 Sweet Water Drive
Ashfield-Colborne-Wawanosh, Ontario
Welcome to The Bluffs at Huron, year round adult land lease community offering spectacular sunsets & large clubhouse & wide range of activities. Breathtaking views and beach access to Lake Huron could be your very own slice of paradise! The Creekview model NEW home located in Phase 4, is move in ready. This right sized spacious bungalow is open concept with approx. 1176 sq ft finished living space. 2 beds, 2 baths. Radiant in-floor heating throughout, forced air gas furnace, gas fireplace and central air to keep you comfortable. Laminate flooring throughout. Modern kitchen w/upgraded extra tall soft close cabinets, lazy susan & a center island plus 4 stainless steel appliances. Luxurious spacious master bedroom w/ensuite & walk-in closet. Main floor laundry area. Sliding doors to backyard. $35,100.00 included upgrades. Ask about our Summer Lifestyle Incentive Program for additional savings! (id:24801)
Pma Brethour Real Estate Corporation Inc.
887 Philip Street
Peterborough North, Ontario
North End Bungalow with 3 Bedroom In-Law Suite. The main level features kitchen, living and dining, three generously sized bedrooms and one 4pc bathroom. The lower lever, accessible through a separate entrance, includes an in-law suite with three bedrooms, 4pc bathroom, a full kitchen, living area and laundry. Ideal for multigenerational living or rental income potential. The property is being sold "as is, where is". Currently tenanted at $1150.00/month (month-to-month) no written lease. Buyer to assume the existing tenancy. This would be a great home for a first time buyer, or landlord wanting to add to their portfolio. 24 Hour Notice required for ALL showings. (id:24801)
Real Broker Ontario Ltd.
5 Lake Drive S
Ashfield-Colborne-Wawanosh, Ontario
Welcome to the Bluffs at Huron, Adult Land Lease Community located on the shores of Lake Huron. Offering spectacular sunsets and large clubhouse with wide range of activities to keep you active and entertained. Breathtaking bluff views and access to beach could be your very own slice of paradise! The Stormview Model NEW move-in ready bungalow with approx. 1400 square feet of living space and attached garage. 2 beds 2 baths. Radiant in floor heating throughout plus forced air gas furnace and central air to keep you comfortable year round. Kitchen features modern stainless steel appliances, island and walk in pantry for ample storage. West facing Sunroom with large windows and patio doors allow plenty of natural light and easy access to concrete patio and backyard. Master bedroom boasts an ensuite with walk in shower. Main bath with tub surround. $30,000.00 options and upgrades included! Ask about the Summer Lifestyle Bonus limited time offer. (id:24801)
Pma Brethour Real Estate Corporation Inc.
269 Lake Breeze Drive
Ashfield-Colborne-Wawanosh, Ontario
Welcome to The Bluffs at Huron, adult land lease community offering spectacular sunsets & large clubhouse & wide range of activities. Breathtaking views and beach access to Lake Huron could be your very own slice of paradise! The Lakeside w/Sunroom model NEW move-in bungalow is open concept with approx. 1455 sq ft.and upgraded throughout. 2 beds, 2 baths. Radiant in-floor heating, forced air and central air and gas fireplace to keep you comfortable. Laminate and tile flooring throughout, no carpeting. Living room with built in bookshelves. Pot light package and large windows make this home bright. Modern kitchen w/quartz countertops & center island plus 4 Samsung stainless steel appliances with gas stove. Luxurious spacious master bedroom w/ensuite, walk in shower & walk-in closet. Vaulted Sunroom w/sliding door to patio and private backyard. $87,000.00 included upgrades. Ask about our Summer Lifestyle Incentive Program! (id:24801)
Pma Brethour Real Estate Corporation Inc.
47 Brock Street
Kawartha Lakes, Ontario
Brand new and never lived in, this close-to-2518 sq ft The Cambridge model at Morningside Trail offers luxury and comfort. With an all-brick exterior, 25-year warranty shingles, and premium vinyl windows, this home is built to impress. Inside, enjoy 9' ceilings, a grand two storey foyer with an oak staircase. The open-concept layout includes 4 spacious bedrooms, 4 bathrooms, and a kitchen with quality cabinetry, double sinks, and elegant finishes. Energy efficient features like R50 attic insulation and high-efficiency heating add value. Minutes from downtown Lindsay and the Trans Canada Trail, plus a 7-year Tarion Warranty for peace of mind. (id:24801)
Lucky Homes Realty
5702 Sixth Line
Erin, Ontario
Perfectly Set On 2 Acres Surrounded By Mature Trees, This 3+2 Bedroom Raise Bungalow Feels Like Home The Minute You Pull Up. The Living Room Is Warm And Inviting With A Wood-Burning Fireplace. A Spacious Dining Area Looks Out To The Backyard And Flows Into The Bright And Airy Kitchen, Where You Will Find A Large Island And Stainless Steel Appliances. The Primary Bedroom Includes A Private Ensuite Bathroom. Finished Walk-Out Basement With Eat-In-Kitchen, Full Washroom And 2 Bedroom. 2 Car Garage Attached Plus Additional 4-Car Detached Garage. Come And Make This Home Your Home Where You Will Enjoy The Stunning And Secluded Views Both Morning And Night! This Property Is Minutes Away From Orangeville. This Property Comes With A Remote Gate For Extra Security. (id:24801)
Homelife Maple Leaf Realty Ltd.
1355 County Rd 45
Asphodel-Norwood, Ontario
A Beautiful 3 Bedrooms, 2 Baths Detached Property on a 1.895 Acres Lot (As Per Mpac) With 105Ft Water Frontage On The Trent River. Gently Sloping Lot With The House High And Dry, A Full Septic System And A Well. (id:24801)
Homelife Landmark Realty Inc.
1355 County Rd 45
Asphodel-Norwood, Ontario
Attention Investors, Opportunity Knocks. A Beautiful 1.895 Acres Lot (As Per Mpac) With 105Ft Water Frontage On The Trent River That Can Potentially Be Severed To 3 Lots And Build Your Dream Home(S). A 3 Bedrooms, 2 Baths Detached Property In As-Is Condition. Gently Sloping Lot With The House High And Dry, A Full Septic System And A Well. (id:24801)
Homelife Landmark Realty Inc.
2110 Lakeshore Road
Haldimand, Ontario
Peaceful Lake Erie retreat offering a rare blend of privacy, panoramic water views, and direct lakefront access. This 3-bedroom cottage features a spacious living area and a wall of lake-facing windows that fill the space with natural light and frame stunning views from sunrise to sunset. The property includes a garden shed for added storage, relaxing fire pit, and concrete steps leading down to the water. Located just down the road from Knights Beach Resort and short drive to Dunnville, this is an ideal opportunity for a serene lakefront getaway. (id:24801)
Royal LePage State Realty
36 Fallowfield Drive
Kitchener, Ontario
Welcome to 36 Fallowfield Dr, this cozy home is ready to welcome its next family to build happy memories here. Perfect for a single professional or a young family. Conveniently located in a boutique area close to shopping complexes, short drive to Fairview Mall, walk-in clinics, fitness centres, Mclennan Park, schools, library, walking distance to restaurants & 11 min walk to LRT. New dryer 2021, new water softener in 2021 & new roof in 2022. Freshly painted. (id:24801)
RE/MAX Realty Services Inc.
204 - 850 6th Street E
Owen Sound, Ontario
Welcome to 850 6th St E in Owen Sound! This bright and well-maintained 865 sq ft second-floor condo offers a comfortable lifestyle in a prime location. Featuring two spacious bedrooms and a rare private balcony, it's ideal for those seeking convenience and low-maintenance living. The building includes an elevator, controlled entry, assigned and visitor parking, a games room, and is pet-friendly. Enjoy nearby amenities such as the hospital, college, community centre, grocery stores, and shopping. With updated windows and an easy-step tub with a support handle, this condo is move-in ready. Whether you're looking to simplify your lifestyle or invest in a great location, this is a must-see opportunity. (id:24801)
Exit Realty True North
280 Cannon Street E
Hamilton, Ontario
Amazing Chance to own a Renovated & Updated 2 Story, open concept House with High Ceilings, Stained Glass in the Living Room, Newer Kitchen & Quartz Counter, New Bathroom, Private Drive and Fenced Backyard. Property very Conveniently located within walking distance to downtown & Shopping, Hamilton General Hospital and parks. Perfect for all - whether you're looking to get the real estate market, looking to upsize your home, or area seasoned investor.Currently tenanted at market value, leases expiring end of the year, Tenant can stay or vacate at the discretion of new property owner. Prior to closing:- Basement will be emptied of all items except laundry machine.- Interior and Exterior of property will be professionally cleaned.Please respect the tenants space and their belongings, close all room doors and lights prior to completion of showing. (id:24801)
Toronto Real Estate Realty Plus Inc
402075 Grey Road 17
Georgian Bluffs, Ontario
Welcome to 402075 Grey Road 17-a spectacular 231-acre estate in Georgian Bluffs where luxury meets country living. This custom-built barndominium blends rustic charm with modern comfort, offering over 4,000 sq ft of finished living space across 4 bedrooms and 4 bathrooms. Designed accessibility, the home includes a full-size elevator, making all levels easily reachable for everyone. Soaring cathedral ceilings, rich wood finishes, and a stunning wood-burning fireplace set the tone for cozy, elevated living. The open-concept layout is ideal for hosting, with a chef's kitchen and expansive great room flooded with natural light. Step outside to a true resort-style retreat: a sparkling swimming pool, hot tub, sauna, outdoor shower, and multiple decks where you can unwind and take in the surrounding forest, fields, and spring-fed pond. A detached garage/workshop and extensive trail system make this a dream for nature lovers, hobby farmers, or those seeking a private family compound. Located minutes to Wiarton, Owen Sound, and the shores of Georgian Bay-this is the ultimate rural luxury lifestyle. Luxury Certified. (id:24801)
RE/MAX Escarpment Realty Inc.
153 Summersides Boulevard
Pelham, Ontario
Come and see this unique Freehold Townhouse in a Prime Fonthill location. Built in 2021 with 3 bedrooms, 3 washrooms, and separate additional 1-bedroom partially finished basement with entrances at both the front and the back of the unit, to be completed by the end of october, for potential rental income or in-law suite. Only steps to Meridien Arena, 4 mins from Highway 406, close to library, golf course, shopping, community center, gym, dining, Starbucks, Tim Hortons, restaurants, in a safe and friendly community. Combined large living and dining room with walkout to deck. Stylish kitchen with pantry and storage organizers, quartz countertops & stainless steel appliances , over the range stainless steel microwave.No carpets, solid wood stairs, window blinds. Large 2-piece bathroom on the main floor for your convenience.On the second floor primary bedroom is located in the rear with a walk-in closet and a 3-piece ensuite bathroom. Laundry room on the second floor has additional space for storage. Private Single detached garage, located at the rear of the property, plus one additional surface parking. Fully fenced private yard connects the house and the garage. In the basement, separate mechanical room, already framed out, bathroom plumbing roughed in, plus space to add an additional kitchen. Multiple entrances to the basement, at the front, and from the back into the private backyard. This is an amazing feature for a buyer looking for rental income or space for additional family members.Smart locks on both front and back doors.Must see this property, you will not regret your purchase, it feels like a semi-detached home, and dont forget, for additional entertainment, 5 minutes from Niagara College, 11 Minutes from Brock University.The house has 9 foot ceiling downstairs and 8ft ceiling on the upstairs. Book your appointment, come and see. Maintenance fees includes water, snow removal and lawn care both back and front. No need to own a lawnmower. (id:24801)
Century 21 Paramount Realty Inc.
15 - 39 Kay Crescent
Guelph, Ontario
Welcome to 39 Kay Cres #15, a modern corner-unit townhouse in Guelph's highly sought-after South-End! This home features 9 ft ceilings, abundant natural light, and a rare main-floor bedroom/den/office. The open-concept main level offers a spacious living and dining area with a wall of large windows, a bright kitchen, and convenient 2-piece bath-perfect for family living and entertaining. Upstairs, you'll find 3 generous bedrooms and a full bathroom. The finished lower level includes a family room, utility, and laundry space. With low condo fees, parking included, and a prime location just steps from restaurants, grocery, parks, and minutes to Highway 401 and the University of Guelph, this home truly checks all the boxes! (id:24801)
Homelife/miracle Realty Ltd
182 Governor's Rd Road E
Brant, Ontario
Tucked beyond the trees, where the air shifts and the light softens, you'll find 182 Governors Rd E. A rare 15-acre estate where every corner has been crafted for connection, and built for legacy. At its centre stands a heritage home from 1865, storied and steadfast, the kind of place that holds laughter in its walls and history in its bones. Constructed with enduring triple-brick architecture featuring 4 Bed, 3 Bath this is a home that honours the past while embracing modern comfort. A few elevated touches include; quartz countertops, cafe appliances, solid wood beams, custom cabinetry adding warmth and timeless craftsmanship, a masonry built fireplace w/ regency wood insert (2022). Across the property, a second residence offers the perfect blend of comfort and independence, featuring 3 Bed, 4 Bath, a fully equipped kitchen, in-suite laundry, and attached garage. Whether you're welcoming extended family, hosting guests, or exploring rental income opportunities, this thoughtfully designed home allows for seamless multigenerational living without compromise. Anchoring the A-frame cabin is a wood stove (2022) equal parts function and art to bring warmth and beauty to the space. The patio hardscaping (2022) brings northern elegance and a touch of Muskoka to your very own backyard retreat. The new decking w/ glass railings extends your living space outdoors, inviting morning coffee with pond views or evenings under the stars. And then, there's the land, walk the private trails beneath towering trees. Push off from the dock and cast a line in the pond, share stories around the glowing fire pit, cocktails in hand from your custom outdoor bar. Its a setting that brings people together effortlessly. And for the dreamers, doers, and builders an 80x30 shop (2006) stands ready for business, hobbies, or bold new ventures. This isn't just a property. Its a sanctuary for the soul, a place to raise a family, build a legacy, and write your next chapter in natures quiet company. (id:24801)
Real Broker Ontario Ltd.
126734 Southgate Rd 12 Road
Southgate, Ontario
Welcome to this lovely home on 2.47 acres minutes from Dundalk! Plenty of space in this bright open concept home! Entertainers kitchen with island and a pantry, combined with a spacious dining, all connected to the living room with fireplace! Primary bedroom with ensuite, plus two more bedrooms, another bathroom, plus main floor laundry! Access from the main floor to the 2 car garage, your outside deck, or to the 1 bedroom/1 bathroom loft with an additional kitchen! Walk out basement with lots of windows... a large rec room with wood fireplace, 2 more bedrooms and another bathroom! Plus an additional 36'x60' detached garage with 3 garage doors, water & hydro, rough in bathroom and loft space! So much potential with this home! (id:24801)
Royal LePage First Contact Realty
301 - 5002 King Street
Lincoln, Ontario
$500 Bonus with signed 2 Year Lease by December 1st, 2025! Age 50 Plus Adult living Apartments in the Heart of Beamsville, walking distance to all amenities including Community Centre, Grocery Store and many great restaurants This 594 sq ft unit with high end finishes is a 1 bedroom apartment with views to the south from the large Balcony. This unit offers large kitchen with island and great sized living area. In-suite laundry available also. All appliances are included in the rental price as well as water. There is also a common patio area for all residents to enjoy at the rear of the building to enjoy the sunshine! Beamsville is home too many award winning wineries and walking paths and close to the Bruce Trail for the nature lovers. Minimum one year leases required. All Applicants require first and last months rent, Credit Checks, Letters of Employment and or Proof of Income. (id:24801)
RE/MAX Escarpment Realty Inc.


