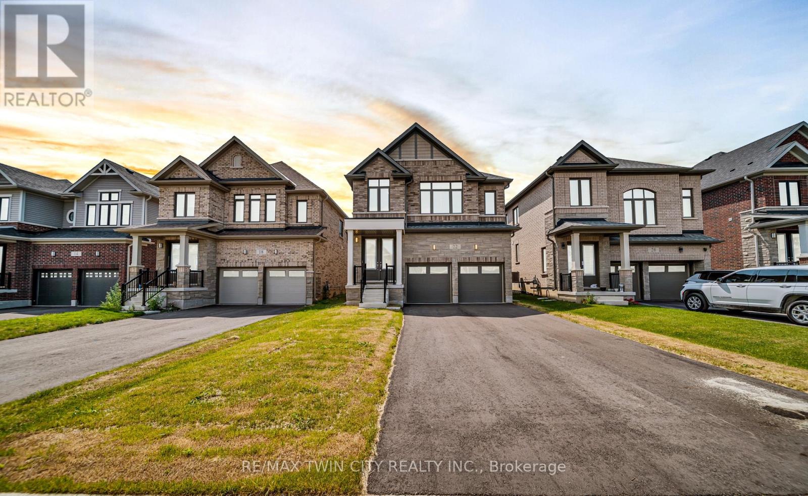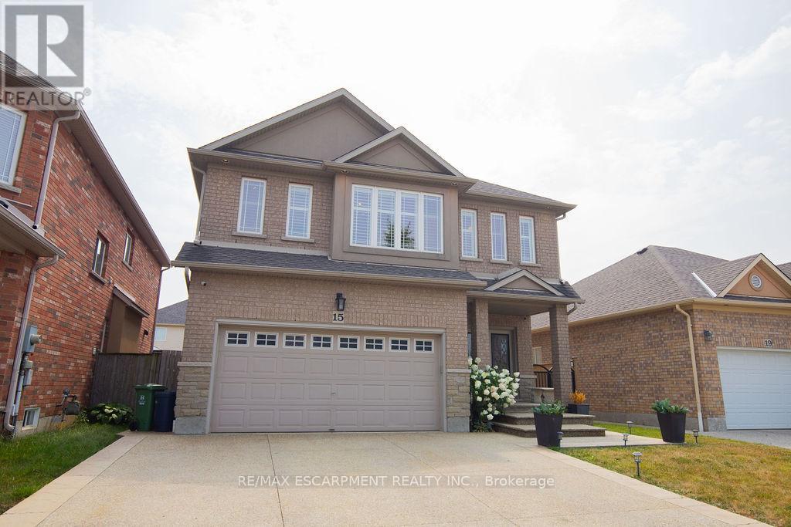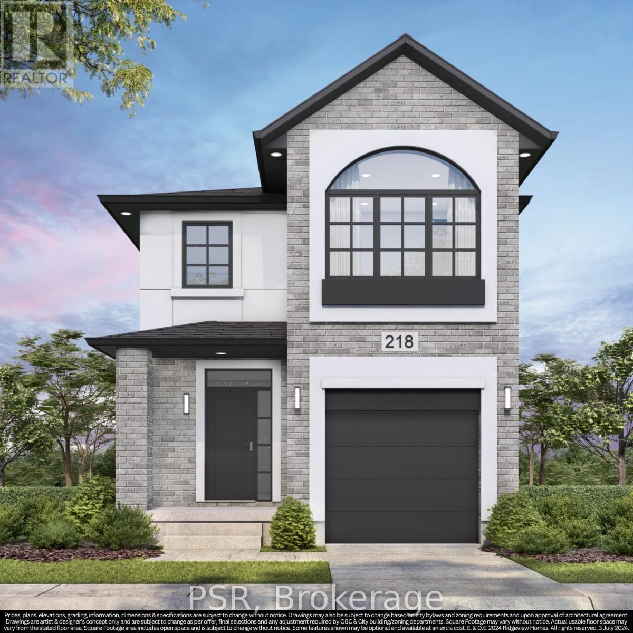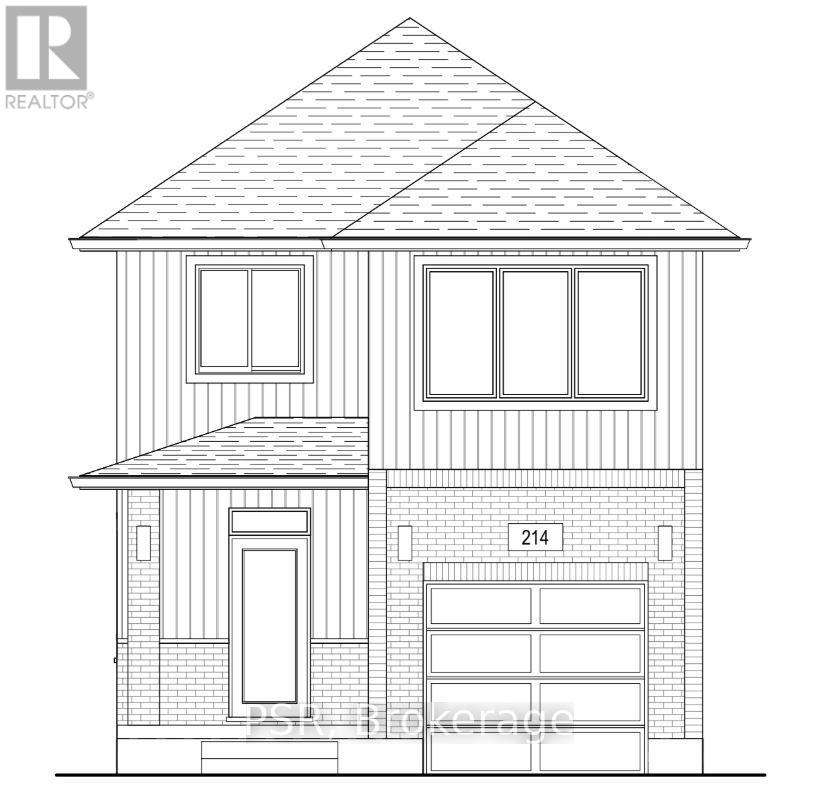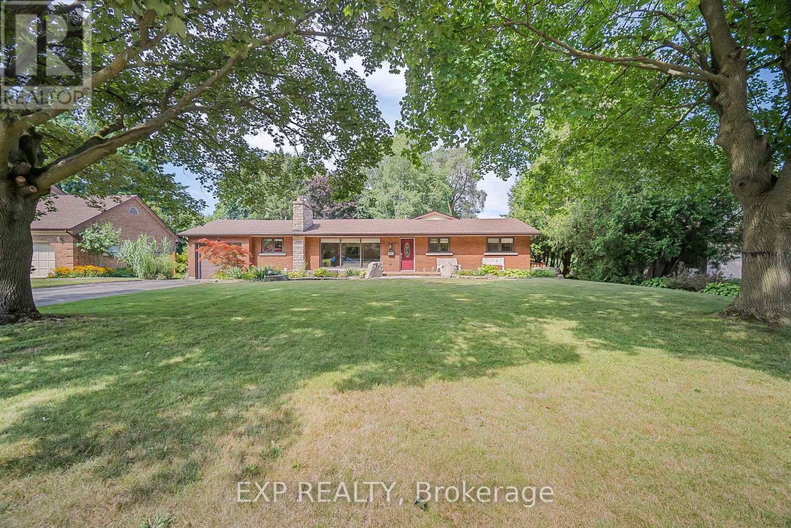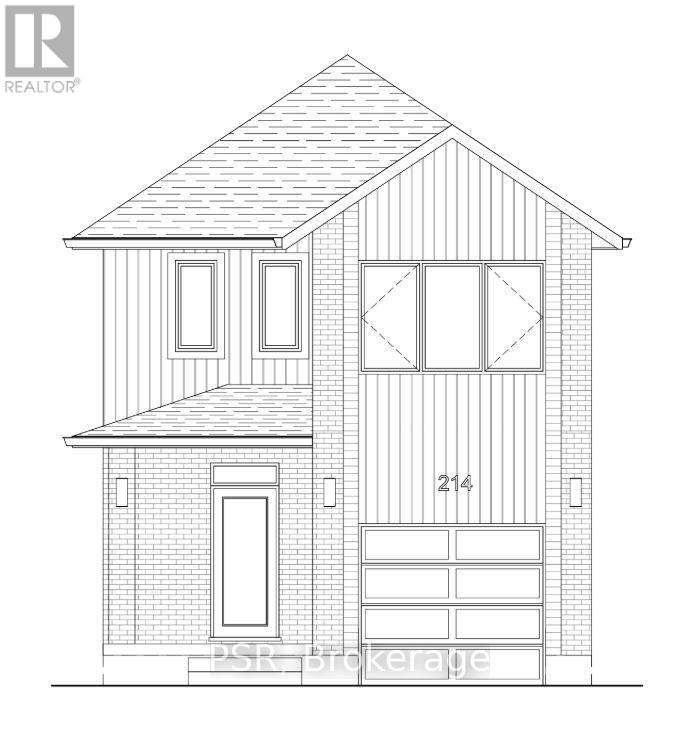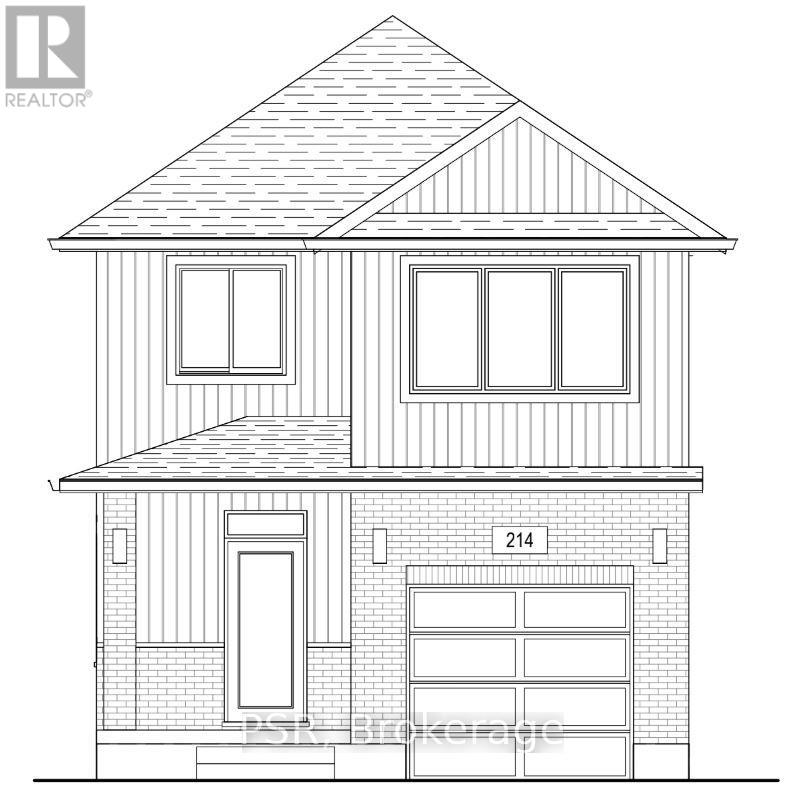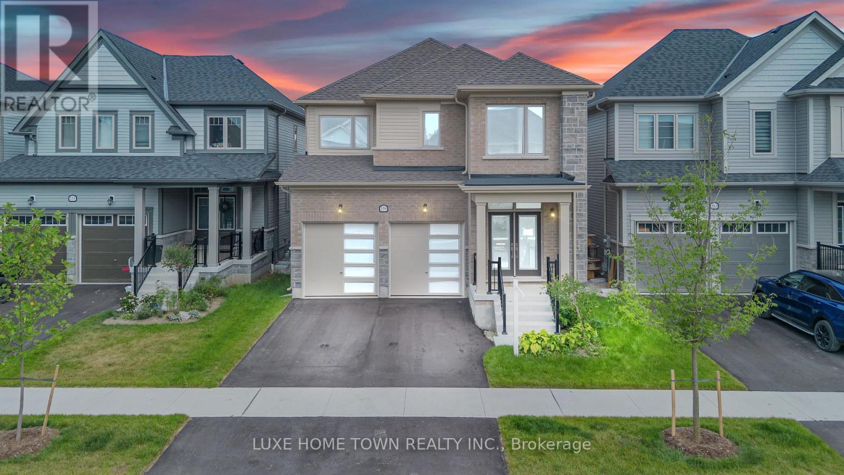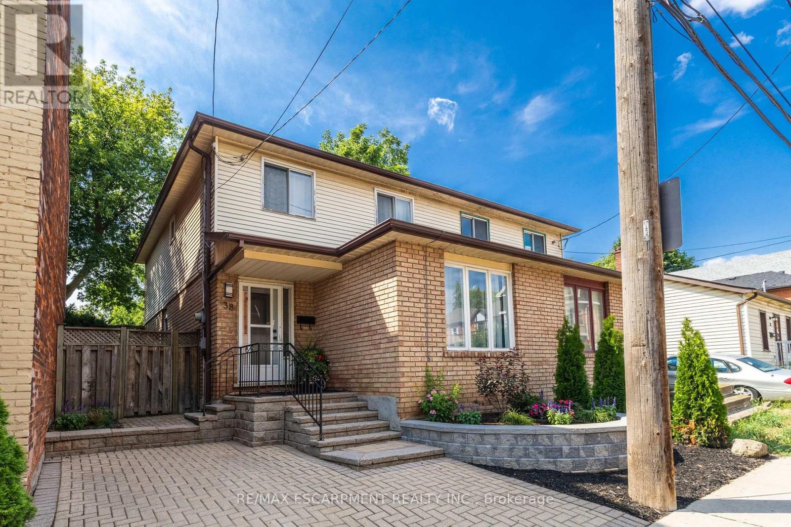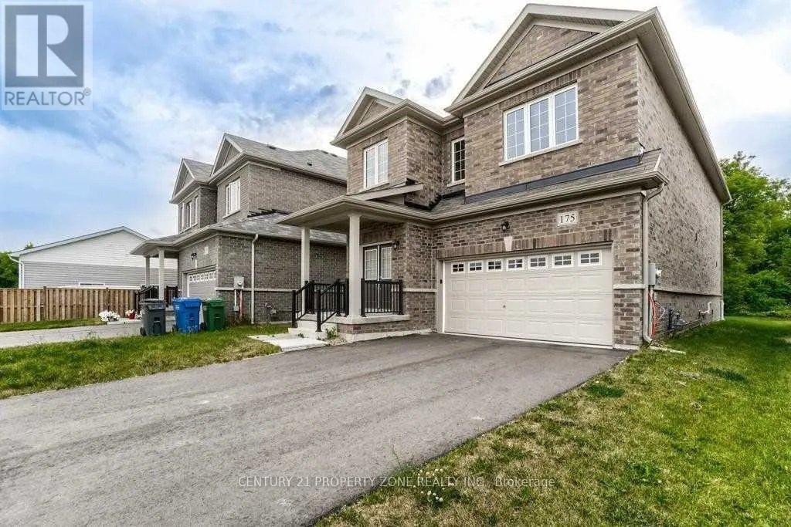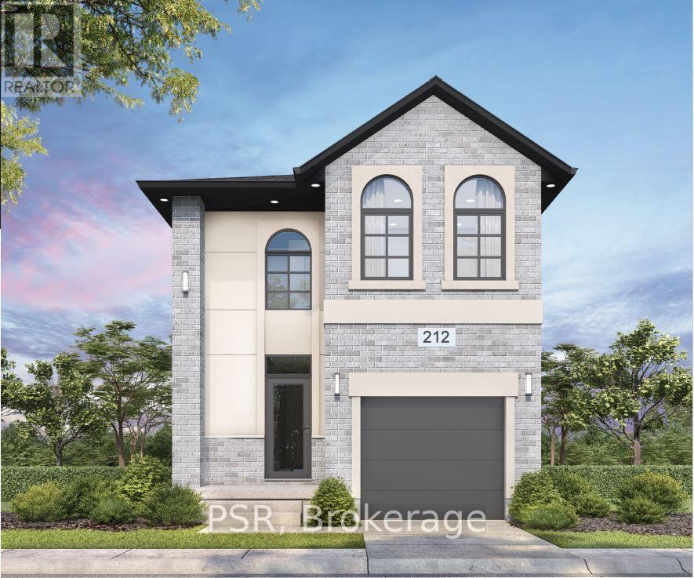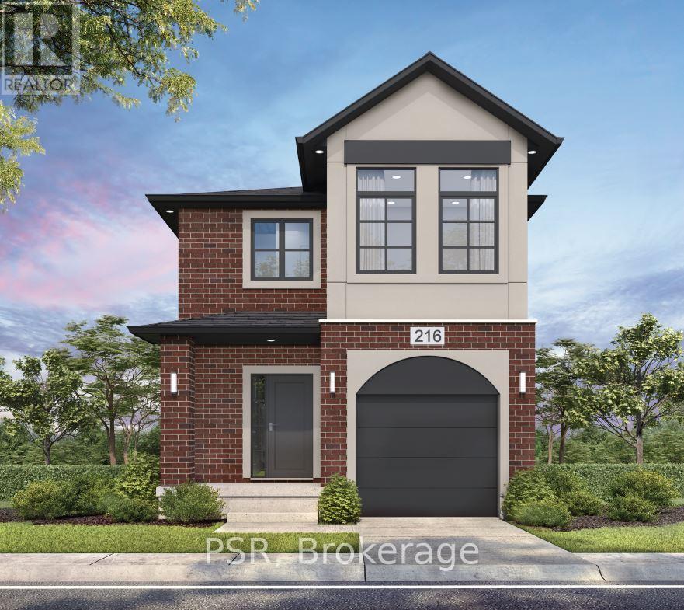22 Prince Philip Boulevard
North Dumfries, Ontario
Welcome to this beautifully upgraded, all brick & stone detached home with double car garage, located on a quiet boulevard with no sidewalk and parking for 6 vehiclesa rare and highly desirable feature. Only 2 years old and still under Tarion warranty, this home offers a thoughtfully designed layout with two separate living areas and a powder room on main floor, 4 spacious bedrooms, 3 full bathrooms upstairs, perfect for growing families or those who love to entertain. Interior upgrades include engineered hardwood on the main floor, oak stairs with upgraded railings, premium tile work and a modern kitchen with extended cabinetry, a gas line for stove and a bonus undermount bar sink. The convenience of upstairs laundry and a rough-in for an EV charger make this home both functional and future-ready. Located in the growing and family-friendly community of Ayr, this home combines quiet small-town charm with easy access to Hwy 401, and is just minutes from Kitchener and Cambridge. With exceptional curb appeal, top-end finishes, and unmatched parking space, this home offers true value and lifestyle -- this home is a must-see! (id:24801)
RE/MAX Twin City Realty Inc.
15 Meadowbank Drive
Hamilton, Ontario
Welcome to 15 Meadowbank Drive. This stunning 4-bedroom home offers the perfect blend of comfort, style, and convenience. Step into the beautifully updated kitchen featuring a large island, perfect for entertaining and everyday family living. The open and functional layout flows seamlessly into the living and dining areas, creating a warm and inviting atmosphere. Step outside to your private backyard retreat, complete with an inground saltwater pool surrounded by a spacious deck ideal for family gatherings. With a double car garage, ample storage, and a location that cant be beat, this home checks all the boxes. Situated in a quiet, family-friendly neighbourhood, youll love being just minutes from schools, parks, shopping, and public transit. RSA (id:24801)
RE/MAX Escarpment Realty Inc.
Lot 51 Rivergreen Crescent
Cambridge, Ontario
OPEN HOUSE: Saturday & Sunday, 1:00 PM - 5:00 PM at the model home / sales office located at 19 Rivergreen Cr., Cambridge. SINGLE DETACHED ORIGINAL SERIES PROMOS UNTIL SEPTEMBER 30TH, 2025: $45,000 off list price & $0 for Walk-out and Look-out lots & 50% off other lot premiums & 5 Builder's standard appliances & $5,000 Design Dollars & 5% deposit structure. Introducing The Langdon Introducing The Langdon, Elevation A, a stunning 1800 sq. ft. home located in the desirable Westwood Village community. This home offers 4 spacious bedrooms and 2.5 beautiful bathrooms, providing ample space for family living. The carpet-free main floor features a 9-foot ceiling and a large kitchen equipped with quartz countertops, an extended breakfast bar, a pantry, and plenty of counter space. The generous living room and dining room are perfect for entertaining. Upstairs, you'll find 4 generously sized bedrooms, including a large primary bedroom with a private ensuite and a walk-in closet. Bedroom #2 also boasts the convenience of a walk-in closet. This home is designed to provide comfort and functionality, making it an ideal choice for those seeking a blend of style and practicality. Premium walk-out lots, backing onto walking trails available. (id:24801)
Psr
Lot 54 Rivergreen Crescent
Cambridge, Ontario
OPEN HOUSE: Saturday & Sunday, 1:00 PM - 5:00 PM at the model home / sales office located at 19 Rivergreen Cr., Cambridge. SINGLE DETACHED CHAPTER SERIES PROMOS UNTIL SEPTEMBER 30TH, 2025: $25,000 off list price & $0 for Walk-out and Look-out lots & 50% off other lot premiums & 5 Builder's standard appliances & $5,000 Design Dollars & 5% deposit structure. Introducing The Iris -- a standout floorplan in Ridgeview Homes' highly anticipated Chapter Series. Offering 1,720 sq. ft. of thoughtfully designed living space, this 4-bedroom, 2.5-bathroom home blends modern style with family-friendly functionality. The main floor showcases an open-concept layout with soaring 9-foot ceilings and a carpet-free design, creating a bright and spacious flow throughout. A large living room offers the perfect space to unwind, while the expansive dining area features a patio slider that opens to the backyard -- ideal for indoor-outdoor entertaining. Premium walk-out lots are also available, enhancing your backyard potential even further. Upstairs, you'll find four generously sized bedrooms, including a large primary suite with a walk-in closet and a private ensuite retreat. The unfinished basement provides ample opportunity for future customization, complete with a 3-piece rough-in, cold room, and sump pump already in place. Nestled in the desirable Westwood Village community, The Iris is steps from scenic trails and parks, and just a short drive to Kitchener and Highway 401, making it perfect for families and commuters alike. (id:24801)
Psr
15 Hawthorne Road
Cambridge, Ontario
Welcome to this rare and expansive 2,350 sq. ft. bungalow offering over 4,000 sq. ft. of total living space. Situated on a massive 90 x 145 ft. lot on a quiet, prestigious street, this home offers privacy, space, and upscale curb appeal. The freshly stamped concrete patio and beautiful landscaping set the tone as you enter a bright, open-concept main floor featuring a front living room with gas fireplace, a spacious dining area, and a great room with vaulted ceilings and skylights that walk out to a large deckperfect for entertaining with natural gas BBQ hookup and storage shed. The main level includes 4 bedrooms, including a luxurious primary suite with a 5+ piece ensuite, double full-body shower heads, makeup area, gas fireplace, vaulted ceilings, walk-in closet, and a private staircase leading to a lower-level retreat. Additional ground floor highlights include a family room and a sunroom, both ideal for gatherings or relaxation. Downstairs you'll find even more finished space, including a fifth bedroom, a 2-piece bath, laundry, storage, and a large rec room with a gas fireplaceplus a dedicated area currently used as a gym and sauna area with separate shower. Enjoy close proximity to top-rated schools, public transit, Highway 401, shopping, dining, and more. The backyard is ideal for entertaining or simply enjoying the peaceful setting. This is a truly unique opportunity to own a spacious, well-appointed home in a sought-after location. (id:24801)
Exp Realty
Lot 52 Rivergreen Crescent
Cambridge, Ontario
OPEN HOUSE: Saturday & Sunday, 1:00 PM - 5:00 PM at the model home / sales office located at 19 Rivergreen Cr., Cambridge. SINGLE DETACHED CHAPTER SERIES PROMOS UNTIL SEPTEMBER 30TH, 2025: $25,000 off list price & $0 for Walk-out and Look-out lots & 50% off other lot premiums & 5 Builder's standard appliances & $5,000 Design Dollars & 5% deposit structure. Introducing The Lily - the newest floorplan in Ridgeview's highly coveted Chapter Series, where thoughtful design meets everyday functionality. This 3-bedroom, 2.5-bathroom home offers a perfect blend of style and practicality, ideal for modern living. The main floor features a bright and open-concept layout with soaring 9-foot ceilings and a carpet-free design, creating a sleek and spacious feel. A large great room flows seamlessly into the generous kitchen, complete with 36" upper cabinets and ample counter space. A convenient mudroom adds to the home's smart and efficient layout. Upstairs, you'll find three well-sized bedrooms, including a primary retreat with a spacious walk-in closet and private ensuite. Two additional bedrooms and a full main bathroom complete the second level, offering plenty of room for family and guests. The unfinished basement is a blank canvas, ready for your personal touch. Located just minutes from scenic parks, walking trails, and approximately 10 minutes to Highway 401, The Lily offers both a serene setting and easy access to commuter routes. (id:24801)
Psr
Lot 53 Rivergreen Crescent
Cambridge, Ontario
OPEN HOUSE: Saturday & Sunday, 1:00 PM - 5:00 PM at the model home / sales office located at 19 Rivergreen Cr., Cambridge. SINGLE DETACHED CHAPTER SERIES PROMOS UNTIL SEPTEMBER 30TH, 2025: $25,000 off list price & $0 for Walk-out and Look-out lots & 50% off other lot premiums & 5 Builder's standard appliances & $5,000 Design Dollars & 5% deposit structure. Discover the Dahlia - a brand-new floorplan in Ridgeview's highly anticipated Chapter Series. With 1,645 sqft of well-planned living space, this 4-bedroom, 2.5-bathroom home seamlessly blends contemporary design with practical everyday living. Step inside to a bright, open-concept main floor featuring 9-foot ceilings and a carpet-free design that flows seamlessly from the spacious living room to the kitchen and dining area. A convenient mudroom with a deep closet keeps daily life organized, while a 5-foot patio slider invites you to enjoy the backyard space. Upstairs, you'll find four generously-sized bedrooms including a large primary suite complete with a walk-in closet and private ensuite. The basement remains unfinished and ready for your future plans, with a 3-piece rough-in, cold room, and sump pump already in place. Situated in the desirable Westwood Village community, The Dahlia is just 10 minutes to Kitchener and Highway 401, and moments from scenic parks and walking trails - the perfect setting for families and commuters alike. (id:24801)
Psr
159 Rea Drive
Centre Wellington, Ontario
Your Dream Home Awaits!!!Stunning Freehold Never lived Detached Home in Storybrook Sub-division. Welcome to this exceptional detached house, Offering a spacious and thoughtfully designed floor plan, this home features 5 bedrooms, 3.5 bathrooms, and parking for 4 cars. Step inside to find bright, open-concept living spaces filled with natural light thanks to large windows and neutral finishes. The main level boasts a separate living room, family room, and a versatile library/home office which can easily be converted into a main-floor bedroom to suit your needs. The Modern kitchen is both functional and stylish, complete with a large upgraded island, breakfast bar, and an adjacent breakfast area perfect for family meals or entertaining guests. The great room provides a cozy yet elegant space to unwind or host gatherings. Upstairs, the luxurious primary suite offers his and hers walk-in closets and a spa-inspired 5-piece ensuite. Four additional spacious bedrooms, a 3-piece shared bathroom, and a convenient second-floor laundry room complete the upper level. The unfinished basement provides a blank canvas for your personal touch ideal for a home gym, media room, or extra living space. Only 5 minutes to FreshCo and local amenities, a 5 minute walk to the brand-new public school, and about 45 minutes to the GTA. EV Charger is installed in Garage. (id:24801)
Luxe Home Town Realty Inc.
38 Locke Street S
Hamilton, Ontario
Welcome to this beautifully updated 3-bedroom, 1.5-bathroom semi-detached home in the highly sought-after Strathcona South community. Perfectly positioned with quick access to McMaster University, hospitals, transit, and Downtown Hamilton, this move-in-ready gem boasts unmatched convenience and lifestyle. Step inside to discover high-end finishes throughout, a bright open-concept layout, and a fully finished basement - ideal for a home office, gym, or extra living space. The property boasts a private, professionally landscaped backyard oasis, perfect for entertaining or relaxing in peace. With nothing to do but move in, this home is a rare opportunity for buyers seeking quality, location, and value in one of Hamilton's most desirable neighborhoods. Don't miss out - homes like this move fast! (id:24801)
RE/MAX Escarpment Realty Inc.
175 Werry Avenue
Southgate, Ontario
Welcome to this stunning, move-in-ready gem offering over 4 bedrooms of comfortable and stylish living in a sought-after neighborhood. This home features a grand double-door entry that opens to a spacious layout with separate living, dining, and family rooms perfect for families and entertaining guests. The upgraded eat-in kitchen with large windows, and a walkout to a beautifully landscaped backyard. Enjoy premium finishes throughout, including pot lights, hardwood floors, oak stair case with iron pickets, fresh paint, and a separate side entrance to the basement ideal for future income potential or extended family living. Upstairs, you'll find 4 generously sized bedrooms, each with walk-in closets and large windows that flood the space with natural light. Don't miss out on this incredible opportunity your forever home is waiting! (id:24801)
Century 21 Property Zone Realty Inc.
Lot 49 Rivergreen Crescent
Cambridge, Ontario
OPEN HOUSE: Saturday & Sunday, 1:00 PM - 5:00 PM at the model home / sales office located at 19 Rivergreen Cr., Cambridge. SINGLE DETACHED ORIGINAL SERIES PROMOS UNTIL SEPTEMBER 30TH, 2025: $45,000 off list price & $0 for Walk-out and Look-out lots & 50% off other lot premiums & 5 Builder's standard appliances & $5,000 Design Dollars & 5% deposit structure. Meet The Beasley by Ridgeview Homes - a chic 3-bedroom, 2.5-bath home in the heart of Westwood Village, where fresh design and everyday function come together. With its modern exterior, this home is made to impress from the outside in. Step into a bright, open concept main floor with soaring 9-ft ceilings and a sleek, carpet-free layout. The kitchen? Total goals- quartz countertops, an extended bar top for casual hangouts, and 36" uppers to keep everything stylishly organized. Upstairs, your primary suite is a vibe. Think walk-in closet and a spa-like ensuite with a glass walk-in shower perfect for winding down. Two extra bedrooms-mean more space for a home office, guest room, or whatever fits your lifestyle. And yes, laundry is on the second floor, because convenience is key. The basement's a blank canvas, with a 3 piece rough-in and ready for your future plans whether it's a home gym, media room, or that dream home bar. All of this, just steps from parks, shops, and close to downtown Galt, the 401, Kitchener, and Conestoga College. The Beasley isn't just a home it's your next-level lifestyle. Premium walk-out lots, backing onto walking trails available! (id:24801)
Psr
Lot 50 Rivergreen Crescent
Cambridge, Ontario
OPEN HOUSE: Saturday & Sunday, 1:00 PM - 5:00 PM at the model home / sales office located at 19 Rivergreen Cr., Cambridge. SINGLE DETACHED ORIGINAL SERIES PROMOS UNTIL SEPTEMBER 30TH, 2025: $45,000 off list price & $0 for Walk-out and Look-out lots & 50% off other lot premiums & 5 Builder's standard appliances & $5,000 Design Dollars & 5% deposit structure. Welcome to The Brant by Ridgeview Homes, a thoughtfully designed 3-bedroom, 2.5-bathroom home located in the family-friendly Westwood Village community. With its charming exterior and single-car garage, this home offers a perfect blend of comfort and everyday functionality. Inside, you'll find an open and airy main floor with 9-foot ceilings and a carpet-free layout, making it both spacious and easy to maintain. The kitchen is designed for every day living - complete with quartz countertops, an extended bar top for casual meals, and 36 upper cabinets to keep everything organized and within reach. Upstairs, the primary. bedroom provides a quiet retreat with a beautifully finished ensuite featuring a glass walk-in shower. The convenience of upstairs laundry adds to the home's thoughtful design. Downstairs, the unfinished basement is ready for your personal touch, already equipped with a 3-piece rough-in, cold room, and sump pump. Set within walking distance to new parks and a to-be-built neighbourhood plaza, and just minutes from downtown Galt, the 401, Kitchener, and Conestoga College, The Brant offers a wonderful place to call home. Large, premium lots, backing onto walking trails available. (id:24801)
Psr


