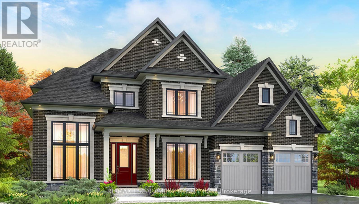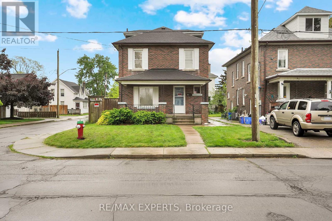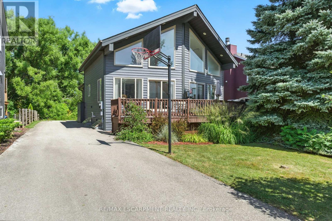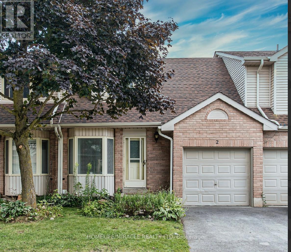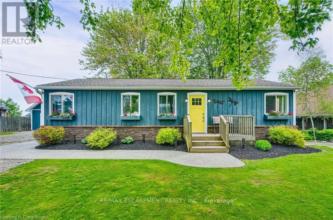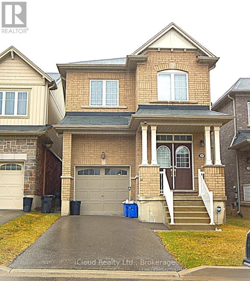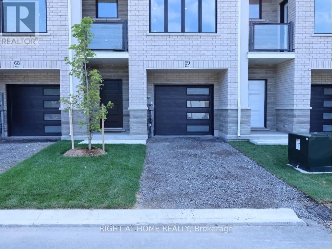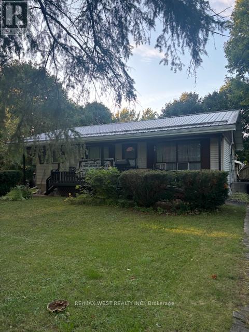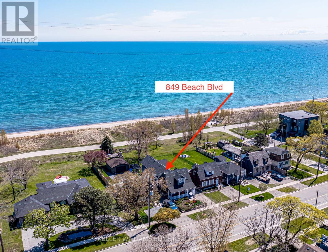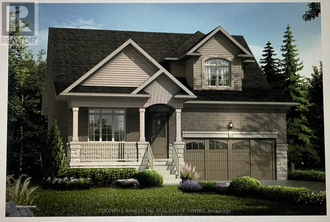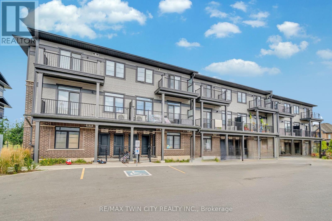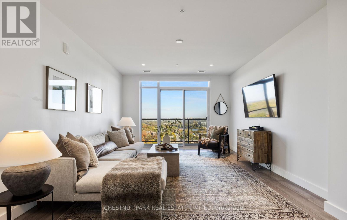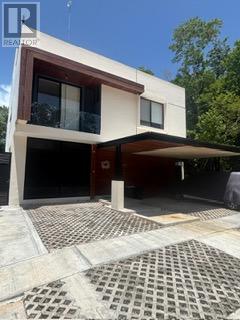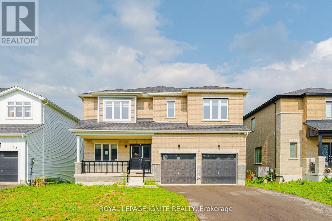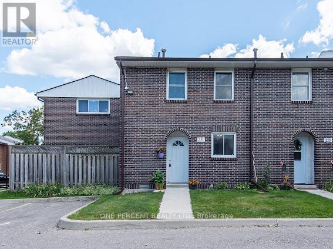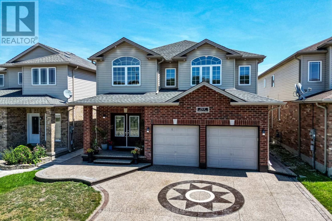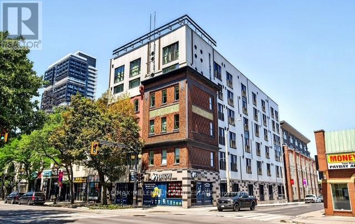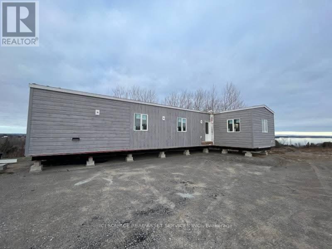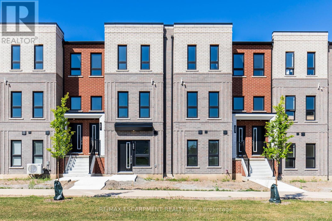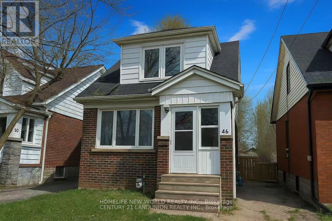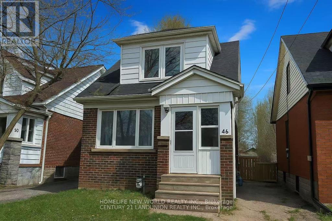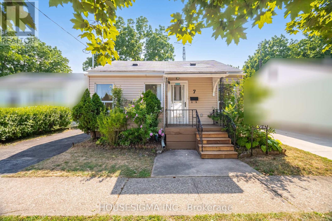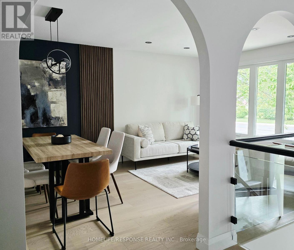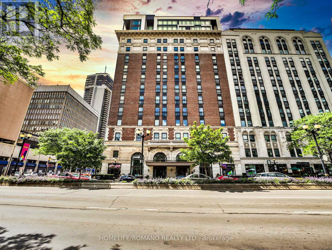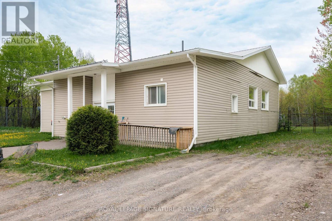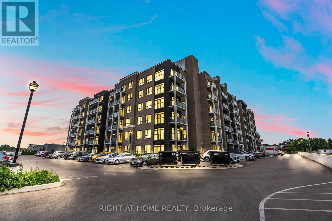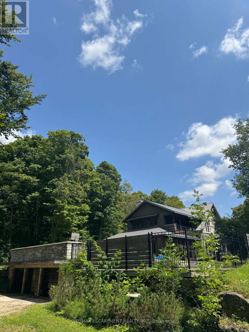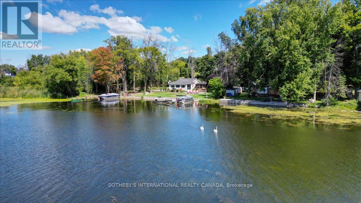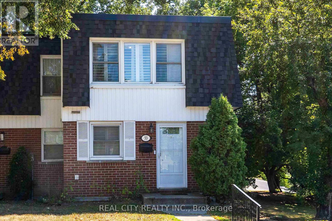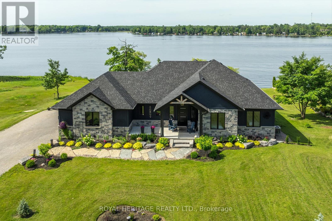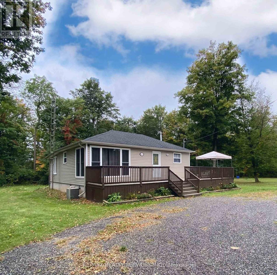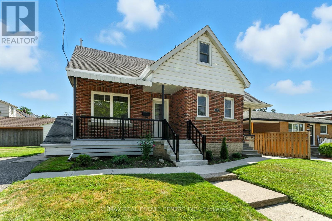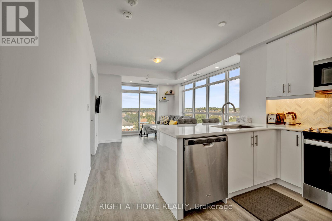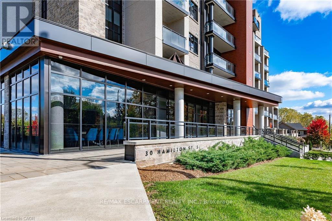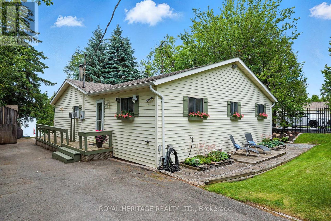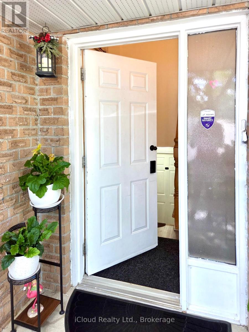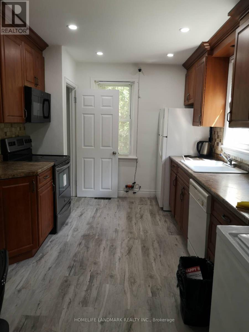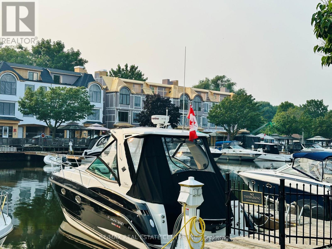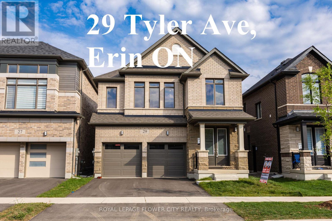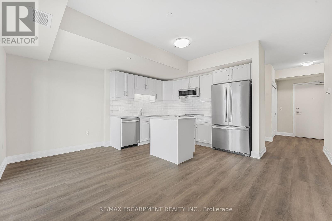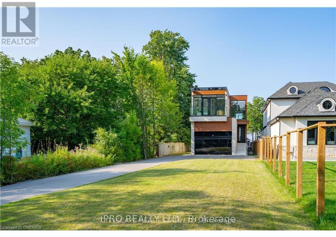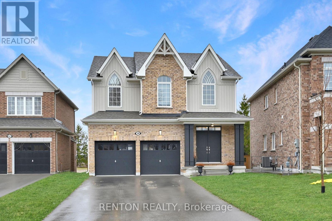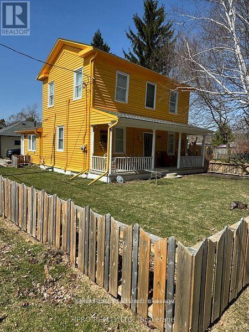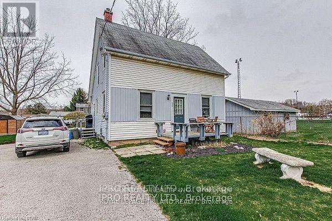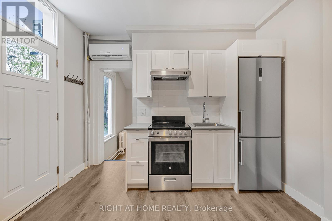419 Masters Drive
Woodstock, Ontario
** Special Builder Promotion: Receive $10,000 in design dollars for upgrades !** Welcome to Masters Edge by Sally Creek Lifestyle Homes - an exclusive community of luxury homes in Woodstock! Introducing the Pasadena Model, a spectacular over 3,000 sq. ft. residence offering 4 bedrooms, 3.5 bathrooms, and luxury features throughout. Designed for modem family living, this home blends timeless elegance with today's most sought-after upgrades - all included in the standard build. Step inside to soaring 10' ceilings on the main floor, with 9' ceilings on the second and lower levels, creating an airy, open-concept living space. The custom-designed kitchen with walk-in pantry and servery, quartz countertops, engineered hardwood flooring, oak staircase with iron spindles, and oversized windows make every detail shine. This premium walk-out home backs directly onto the renowned Sally Creek Golf Course, offering stunning views and a serene lifestyle. The 2-car garage, spacious layout, and full customization options allow you to tailor your dream home to your needs. Situated in one of Woodstock's most desirable communities, Masters Edge combines small-town charm with city conveniences. You'll enjoy easy access to Highway 401, Kitchener-Waterloo, London, and the GTA, while being minutes from parks, schools, shopping, dining, and recreation. Backing onto a premier golf course, this community offers a truly elevated lifestyle. Lot premium additional. To be built- Occupancy late 2026. Pictures are of the Berkshire model home. (id:24801)
RE/MAX Escarpment Realty Inc.
606 - 600 North Service Road
Hamilton, Ontario
Welcome to your penthouse retreat at COMO Condos in Stoney Creek! This impressive penthouse suite features 9-ft ceilings, a bright open-concept layout, and oversized windows that fill the space with natural light. The modern kitchen is beautifully appointed with quartz counters and backsplash, soft-close cabinetry with gold hardware, an upgraded MOEN faucet and sink, and plenty of counter space for cooking or entertaining. The chic bathroom showcases upgraded tile work, recessed shower lighting, and ceiling tiles above the tub for a spa-like touch. The spacious bedroom with a walk-in closet and motorized roller blinds, provides both comfort and function, while the private balcony offers escarpment views and spectacular sunsets. With vinyl flooring throughout, elegant finishes, and a prime location just minutes to the GO Station, QEW, hiking trails, shops, dining, and Niagara's renowned wineries, this penthouse combines convenience, sophistication, and lifestyle in one exceptional package. (id:24801)
RE/MAX Escarpment Realty Inc.
93 State Street
Welland, Ontario
A perfect home for the whole familyor families. This solid all-brick 4-bedroom, 2-storey residence offers plenty of space for large or extended households. The main floor features a generous dining area ideal for hosting family gatherings, while all four bedrooms are conveniently located on the second floor.With a high basement that already includes a shower and toilet, there's excellent potential to create an accessory unit or in-law suite, offering income-generating rental possibilities or additional living space. A detached garage off Kent adds extra functionality, and the inviting front porch provides the perfect place to relax.Ideally situated just minutes from downtown, schools, shopping, the farmer's market, the Canal, and morethis is a home with room to grow, income potential, and unbeatable convenience. (id:24801)
RE/MAX Experts
115 Pioneer Lane
Blue Mountains, Ontario
Welcome home to an immaculate chalet retreat in the heart of Blue Mountain where mountain views, modern updates, and four-season living come together. Just steps to the ski lifts and Village, this property offers the perfect blend of comfort, style, and location for families or investors alike.Recently refreshed with new flooring on the main level and fresh paint throughout, the home is move-in ready and beautifully maintained. The open-concept main floor showcases a dramatic living room with soaring cathedral ceilings and a wall of windows that frame breathtaking slope views. A seamless flow connects the living area, dining space, and the spacious kitchen featuring stone countertops, plenty of cabinetry, and stainless-steel appliances, ideal for après-ski entertaining or hosting family gatherings.The layout is thoughtfully designed for both privacy and versatility. The main level offers a bedroom with ensuite privilege to a 4-piece bath, while the upper level features two additional bedrooms, two versatile lofts, and a convenient powder room. The lower level is a complete retreat of its own with two more bedrooms, a spacious games room with pool table, a spa-inspired bathroom with steam shower, laundry, and a separate outside entry, perfect for guests or multi-family use.Outdoor living spaces are equally impressive. A large front deck captures the energy of the mountain, while the back deck offers a covered hot tub and space for outdoor dining. The backyard extends into a natural setting with a tranquil creek, providing a peaceful backdrop for year-round enjoyment, from après-ski evenings under the stars to summer bbq's and cozy nights by the fire pit. Immaculate inside and out, this home is a rare opportunity to own a property that truly embraces the Blue Mountain lifestyle. Whether as a full-time residence, vacation home, or income-generating investment, this chalet offers the best of four-season living in an unbeatable location. (id:24801)
RE/MAX Escarpment Realty Inc.
2 - 65 Scott Street
East Luther Grand Valley, Ontario
Beautiful condo townhome with low maintenance fees, owner done lots of upgrades in the house. 3 good size bedrooms with 2 upgraded washroom, the basement is partially finished with extra bedroom. Great opportunity for first home buyer and investors. Very quiet area very close to school and close to downtown grand valley. Don't miss it out!!! (id:24801)
Homelife/miracle Realty Ltd
8 Beach Road
Haldimand, Ontario
Three-bedroom, four-season home with detached two-story garage, ample parking, backyard, and located a one-minute walk to the beach. See attached building permits for the new home construction in 1997. Then, in 2018, a two-story professionally built garage was constructed and features 60-amp electrical, automatic garage door opener, concrete floor & an incredible 2nd floor loft space with tons of windows. This bungalow includes hardwood floors, a modern kitchen with gas stove, fridge, and dishwasher, walkouts to both front and rear decks, central air conditioning, gas furnace heating, in-suite laundry, and a full bathroom with bathtub. Situated on a 90 ft x 90 ft mature lot with no rear neighbors on a quiet cul-de-sac. Walking distance to Lake Erie's pebble stone beach and the boat launch Restaurants and Mohawk Marina. Located a few minutes' drive from Dunnville or Port Colborne for shopping, and approximately one hour from Hamilton. Area amenities include fishing on Lake Erie, local hiking trails, and proximity to Rock Point and Long Beach Conservation Areas. Property is serviced by Xplornet high-speed fibre optic internet, natural gas heating, fresh water cistern, and a separate holding tank for wastewater. Gas furnace and central AC unit installed in 2022; shingles replaced in 2018. No rentals - water heater, furnace, and AC are all owned. (id:24801)
RE/MAX Escarpment Realty Inc.
27 Sumac Drive
Haldimand, Ontario
Stunning 4 Br, 2.5 Bath Home In Empire's Master Planned Community - Avalon. Double Door Entry Leads To A Spacious, freshly painted, and professionally cleaned. This Home Is 1890 Sq Ft As Per MPAC. 9 Ft Ceilings, On Main, Garage Man Door, Glass Shower In Master, Water & Gas Line For Fridge & Stove In Kitchen . Close To Schools, Shopping, & Steps to the Grand River & trails, SIDE WALK (id:24801)
Icloud Realty Ltd.
69 - 292 Vine Street
St. Catharines, Ontario
Welcome to this stylish boutique townhouse offering the perfect balance of modern living and everyday convenience. Featuring 3 bedrooms, 2.5 bathrooms, and a versatile den ideal for a home office or study, this carpet-free home has been beautifully maintained and is completely move-in ready.The open-concept second floor flows seamlessly from the bright living area to the dining space and luxury kitchen with quartz countertops and stainless steel appliances perfect for entertaining or enjoying family time. Upstairs, spacious bedrooms provide comfort and privacy, including a primary suite designed to be your personal retreat. Step outside and enjoy not one, but two private balconiesone from the main living area and another from the primary bedroomideal for morning coffee or evening relaxation.Located in the heart of downtown St. Catharines, youll be just minutes from schools, shopping, golf, parks, places of worship, highway access, and public transit, giving you everything you need right at your doorstep.Common element road fee approx. $59.40/month (includes water). Don't miss this rare opportunity to own a low-maintenance, modern home in one of the citys most desirable locations! (id:24801)
Right At Home Realty
38 John Street
Arran-Elderslie, Ontario
Unlimited opportunities! Nestled in the peaceful town of Tara On this 4 bedroom bungalow has space for everyone and a large lot with detached garage / workshop space. House is in great condition for the price. Large lot, amenities close by and only a short drive to neighbouring Owen Sound, Port Elgin or Saugeen Beach There is something for everyone. (id:24801)
RE/MAX West Realty Inc.
849 Beach Boulevard
Hamilton, Ontario
Welcome to 849 Beach Boulevard where charm & serenity are coupled with quick access to commuter transportation. This fully renovated 2300 sq ft home offers modern amenities w/lakeshore living. In the heart of the home, the updated gourmet kitchen leads into a spacious great room providing a perfect layout for both relaxed mornings & sophisticated evenings with unobstructed, breathtaking views of Lake Ontario & magical sunsets. This beautiful open-concept main floor where abundant natural light streams through expansive windows seamlessly connects the living dining & entertaining areas. The generous main-floor sitting room (20 x 12) with gas fireplace, offers the flexibility to serve as a 4th bedroom, ideally situated beside a 2-piece bath with a shower rough-in. The home featuring three generous sized bedrooms & three elegantly finished bathrooms & large den with a fireplace strikes the ideal balance between form & function. Wake up to the sound of waves & enjoy your morning coffee on your private deck taking in breathtaking lake views. Located on the shore of Lake Ontario the beautiful back garden opens onto the iconic Waterfront Trail providing over 20 km of uninterrupted beach, trails & parks (Centennial Waterfront Park, Hamilton Beach, Burlington Beach & Spencer Smith Park) ideal for biking, rollerblading & strolling. Experience refined lakeshore living just minutes from city conveniences & easy access to major transportation allowing easy commuting to the GTA. Every detail has been thoughtfully designed for comfort, style & tranquility. Don't miss out! (id:24801)
Keller Williams Edge Realty
4 Fisher Road
Kawartha Lakes, Ontario
INVENTORY SALE!!! Welcome to The Wisteria at Morningside Trail. This 3-bedroom, 3-bathroom bungaloft offers over 2,250 sq. ft. of open living space with soaring ceilings and upgraded finishes throughout. Brick and stone exterior with 25-year shingles and upgraded windows provide timeless curb appeal. The main floor features a bright living room with gas fireplace, 9' ceilings, upgraded oak stairs and wrought iron pickets, and a spacious primary suite with walk-in closet and full glass shower. Side entrance to the basement offers excellent rental or in-law suite potential. This spectacle still offers the opportunity to finish the home to your style. A beautiful blend of comfort, function, and future flexibility in a sought-after community, where other pre-construction lots are still available as well. Taxes based on vacant land value only and subject to reassessment. (id:24801)
Coldwell Banker The Real Estate Centre
186 Wheat Lane
Kitchener, Ontario
Welcome to 186 Wheat Lane, nestled in the highly sought-after Huron Village community of Kitchener. This modern and stylish 3-bedroom, 3-bathroom townhome is only a few years old & absolutely loaded with upgrades. Whether youre a first-time homebuyer, a growing family or an investor, this property is move-in ready. Step inside and be greeted by an open-concept main floor that is bright, spacious & thoughtfully designed. The dream kitchen is the true centerpiece of the home, featuring an oversized extended island with quartz countertops, a chic ceramic backsplash, and plenty of cabinetry for storage. The layout is perfect for both everyday living & entertaining guests. Hardwood floors flow seamlessly through the main level, while the large powder room and main floor laundry add Style. The living room is warm and inviting, with a wall of windows allowing natural light to pour in. This space extends to a covered balcony, where you can relax year-round and enjoy peaceful community views. Upstairs, youll find three generously sized bedrooms and two full bathrooms. The primary suite is a private retreat, complete with a luxurious en-suite featuring a standing shower & a walk-in closet. The other 2 bedrooms are also impressive, offering a large closet and the added convenience of privileged access to the main bathroom. The thoughtful design ensures comfort and privacy for everyone in the household. Living in Huron Village means being part of one of Kitcheners fastest-growing and most desirable neighbourhoods. Families will love the proximity to two brand-new schools, playgrounds, and parks, while fitness and outdoor enthusiasts will appreciate the many walking trails, nearby gyms, recreation centres, and RBJ Schlegel Parkjust a short walk away. Shopping, dining, and everyday amenities are also conveniently close, making this location second to none. Book your showing today! (id:24801)
RE/MAX Twin City Realty Inc.
2001 - 15 Glebe Street
Cambridge, Ontario
Luxury Penthouse Living in the Heart of the Gaslight District! An extraordinary 2,300 sq. ft. residence created by seamlessly combining two expansive units. Spanning the entire side of the building, this one-of-a-kind three-bedroom, three-bathroom home offers breathtaking panoramic views of historic downtown Cambridge and the Grand River. Step into a grand foyer that opens into a sun-drenched, open-concept living space. Floor-to-ceiling windows bathe the home in natural light, while engineered hardwood floors add warmth and sophistication. The thoughtful layout includes pocket doors in every bedroom, maximizing both space and functionality. At the heart of the home is a chefs dream kitchen, fully upgraded with quartz countertops and backsplash, an oversized island, and premium finishes. Designed for both style and efficiency, this space is perfect for intimate dinners or lavish gatherings. The primary suite is a private retreat, complete with a spacious walk-in closet/dressing area with custom organizers and a large window. The spa-like ensuite boasts a walk-in glass shower and dual sinks, while sliding glass doors provide direct access to the penthouses expansive 100-ft. terrace. The second bedroom features floor-to-ceiling windows, a wall-to-wall closet, and its own private three-piece ensuite. A third generous bedroom currently configured as an office/den offers additional flexibility. This extraordinary residence also features a wraparound balcony accessible from every room, offering spectacular sunrise and sunset views over the city skyline and Grand River. Additional features include two underground parking spaces (one with an EV charging station), two private storage lockers, and access to state-of-the-art amenities: a rooftop terrace, private dining room, fitness center, yoga & Pilates studio, and an elegant lobby. (id:24801)
Chestnut Park Real Estate Limited
794 Hwy 518
Seguin, Ontario
Discover a Rare Chance to Secure this Waterfront Property Nestled Along the Picturesque Shores of McLean Lake! This Inviting Two-Story Property Offers Over 3.3 Acres of Stunning Natural Landscape. The Property Boasts 3 Bedrooms and 2 Bathrooms. The Primary and Second Bedroom Each Feature a Walk-Out to a Private Balcony, Revealing Breathtaking Views of the Lake and Surrounding Landscape. What Truly Distinguishes this Property is its Direct Waterfront Access, Whether You Envision Peaceful Mornings Fishing from Your Private Shoreline, Afternoons of Water Recreation, or Evenings Watching the Sunset Across the Lake Make These Features Increasingly Difficult to find in Today's Market. While the Property Offers a Secluded Feel, its Conveniently Located Close to Amenities for That Quick Grocery Run. Whether You are Looking for a Permanent Residence or a Vacation Getaway to Unwind, this Waterfront Wonder Offers the Best of Both Worlds a Tranquil Lakeside Retreat with Easy Access to Urban Convenience. (id:24801)
Right At Home Realty
59 Parque Del Retiro
Mexico, Ontario
301 M' Of Land | 464 M' Of Construction. Spacious Bedrooms, Each With Its Own Ensuite Bathroom. Bonus Studio/Home Office Or 5th Bedroom On The Main Floor With Full Bath Access. Fully Furnished With Tasteful, Modern Décor - Turnkey Ready! Contemporary Open-Concept Living, Dining, And Kitchen. Tv/Family Room Ideal For Relaxing Or Entertaining. Private Terrace With Pool & Built-In Bbq Grill. Rooftop Terrace With Jacuzzi And Outdoor Lounge Area. Community Highlights: Secure, Gated Access With 24/7 Surveillance. Master-Planned Green Community Designed For Sustainable Living. Close To International Schools, Hospitals, Shopping, And Beach Clubs, Surrounded By Parks, Bike Trails, Cenotes. (id:24801)
RE/MAX Premier Inc.
19 Butternut Drive
Norfolk, Ontario
Spacious 4+1 Bedroom Home on Premium Lot 10 Minutes from the Beach Don't miss this rare opportunity to own a beautifully upgraded 4-bedroom + den, 3.5-bath home in the desirable community of Simcoe just a 10-minute drive to the beach! Set on a premium 50-foot lot backing onto green space, this 2,835 sq ft home offers the perfect blend of luxury, comfort, and privacy. Step into a bright, open-concept layout with 9-foot ceilings and hardwood floors throughout the main level. The chef-inspired kitchen features granite countertops, abundant cabinetry, and seamless flow into the living and dining areas ideal for hosting or everyday living. A separate den on the main floor adds flexibility for a home office or study. Upstairs, the spacious primary suite includes a private ensuite and an oversized walk-in closet. Three additional bedrooms offer generous layouts with large windows and ample storage. A convenient second-floor laundry room adds everyday ease. Located minutes from schools, parks, shopping, and the lake, this home combines modern features with a prime location. Move-in ready and built for todays lifestyle schedule your private tour today! (id:24801)
Royal LePage Ignite Realty
Homelife/future Realty Inc.
230 - 31 Greengate Road
Guelph, Ontario
This 3-bedroom, 2-bathroom end-unit townhome offers exceptional value in a great neighbourhood! Immaculately painted in neutral colours, its move-in ready for your personal flair. The main floor features an open living/dining room combo and a bright updated kitchen, while the finished lower level adds a versatile recreation room, perfect for family time or working from home. Upstairs, you will find 3 generously sized bedrooms and a 3-piece bath. Enjoy complete privacy in a fenced yard and a convenient parking space right beside the unit! Located steps from shopping and public transit, this home blends comfort, convenience, and affordability. Book your showing today! (id:24801)
One Percent Realty Ltd.
946 Pebblecreek Court N
Kitchener, Ontario
Welcome To 946 Pebblecreek Crt !! Little Shy Of 3000Sqf!!You Will Fall In Love With This Beauty!! Located On Child Safe Court Location!! Family Friendly Neighborhood!! Detached 4+2 Bedrooms Beautiful House On Sale!! Double Door Entry Leads You To Big Foyer!! 9ft Ceilings On Main Floor!! Upgraded Hardwood In Sep Living/Dinning With Pot Lights!! Beautiful Brick Covered Gas Fireplace In Family Room!! Chef's Dream Kitchen Includes Maple Cabinetry With Crown Moulding /Valance/ Granite Counter Tops/Backsplash And Breakfast Bar!! Huge Eat In Breakfast Area Leads You Out To Beautiful Deck!! Hardwood Staircase With Spindles !! Master Bedroom With 5pc Ensuite/WI Closet, All Other Beds Are Somewhat Similar Like Master Bedroom!! Conveniently Located Laundry On Second Floor!! Sep Ent To Brick Exposed Open Concept Finished Basement!! Potential In Law Suits!! Large Window In Basement With 2nd Set Of Laundry!! Electrical Fireplace!! Wet Bar !! One Bedroom Plus Den( Which Can Be used As Second Bedroom) Upgraded Bathroom In Basement!! Concrete Driveway, Sides And Back. Child Safe Crt Location!! (id:24801)
Century 21 People's Choice Realty Inc.
101 - 121 King Street E
Hamilton, Ontario
Furnished Downtown Hamilton Loft!Live in style in this fully furnished one-bedroom loft in the heart of Downtown Hamilton.Featuring exposed brick, high ceilings, and oversized windows, the unit blends character with modern comfort. Enjoy a gourmet kitchen, in-suite laundry. Nearby McMaster University, Mohawk College, Go Station, and Hwy 403.Students welcome! Short-term or long-term leases available.Special Offer: $1,600/month for the first two months, then $1,800/month aligned with comparable units in the building. Tenant to pay only cable and Wifi (id:24801)
RE/MAX Millennium Real Estate
Bgr707 - 7100 County Road
Alnwick/haldimand, Ontario
This luxurious resort cottage model is exclusively designed for our 10 month lots with beautiful views of Rice Lake. Offering 1261 sq.ft of interior living space, the Butternut gives you the high-end fixtures and finishes and is a must see! This unit is built and is about to be sited on a spectacular end site.*For Additional Property Details Click The Brochure Icon Below* (id:24801)
Ici Source Real Asset Services Inc.
243 Burke Street
Hamilton, Ontario
Brand new stacked townhome by award-winning developer New Horizon Development Group! This 1 bedroom plus den, 1-bath home offers 795 sq ft of modern living, with over $25,000 in upgrades, and is one of the few units of this kind built in the entire development. Features include quartz countertops throughout, pot lights, sleek vinyl plank flooring, stainless steel appliances, and modern high-end plumbing fixtures and hardware. Includes a private 1-car garage. Just minutes from vibrant downtown Waterdown, youll have boutique shopping, diverse dining, and scenic hiking trails at your doorstep. With easy access to major highways and transit, including Aldershot GO Station, youre never far from Burlington, Hamilton, or Toronto. (id:24801)
RE/MAX Escarpment Realty Inc.
Bsmt Rm 1 - 46 Arnold Street
Hamilton, Ontario
Basement Unit one (1) bedroom at the amazing 5+2 bedrooms detached Double Garage House offers a prime location just steps from the university******Whole House New Renovation in 2023****** Unbeatable proximity to campus, shops, restaurants, and transit, this property promises excellent potential in a highly sought-after area.****** Separate entrances to fully finished apartments at the basement******Two kitchens and Three Washrooms******Spacious Bedrooms at the main floor with Huge windows and plenty of natural light******* second floor bedroom all have walking-in closets****** Basement two Bedroom share one kichent****** Detached doubel garage with huge back yard and long drive-way can park up to 6 cars***** A shaded backyard with lush green trees is perfect for enjoying summer and having BBQs to the fullest******The open green space in front of the house offers a quiet and comfortable atmosphere.******Public transit is also just moments away, making it easy for you to get around and access everything the city****** Whole House New Renovation in 2023, New Windows 2023, New Furnace 2023, New Heat Pump/CAC 2023, New Roof Insulation 2023, New Storm Door 2023, New Kitchens/Washrooms, Government Certified Green Energy Saving House(With Certificate) (id:24801)
Homelife New World Realty Inc.
Bsmt Rm 2 - 46 Arnold Street
Hamilton, Ontario
Basement Unit one (1) bedroom at the amazing 5+2 bedrooms detached Double Garage House offers a prime location just steps from the university******Whole House New Renovation in 2023****** Unbeatable proximity to campus, shops, restaurants, and transit, this property promises excellent potential in a highly sought-after area.****** Separate entrances to fully finished apartments at the basement******Two kitchens and Three Washrooms******Spacious Bedrooms at the main floor with Huge windows and plenty of natural light******* second floor bedroom all have walking-in closets****** Basement two Bedroom share one kichent****** Detached doubel garage with huge back yard and long drive-way can park up to 6 cars***** A shaded backyard with lush green trees is perfect for enjoying summer and having BBQs to the fullest******The open green space in front of the house offers a quiet and comfortable atmosphere.******Public transit is also just moments away, making it easy for you to get around and access everything the city****** Whole House New Renovation in 2023, New Windows 2023, New Furnace 2023, New Heat Pump/CAC 2023, New Roof Insulation 2023, New Storm Door 2023, New Kitchens/Washrooms, Government Certified Green Energy Saving House(With Certificate) (id:24801)
Homelife New World Realty Inc.
7 Doncaster Boulevard
St. Catharines, Ontario
Property with building permit for 2 X one-bedroom and 1 X Three-bedroom unit. Fully approved by the city, awaiting water-main deposit. The existing 2-bedroom property has also been freshly renovated, featuring new waterproof flooring, a renovated washroom, and a galley kitchen with a quartz countertop and new cabinetry. The attic is finished and has a vast amount of storage. Within a 5-minute drive, big-box stores include Costco, Home Depot, Food Basic etc. QSRs include Tim's, Swiss Chalet, etc. Bus route and QEW rampin3minutes. (id:24801)
Housesigma Inc.
776 Garth Street
Hamilton, Ontario
This beautifully renovated (with permits) detached home is located in a highly sought-after Hamilton Mountain neighborhood. With over 2,455 sq. ft. of finished living space and a generous 40.07 x 100.22 ft lot, it offers exceptional comfort, functionality, and style. Boasting 4+2 bedrooms, this thoughtfully designed home features an open-concept main floor, ideal for modern family living. The completely new eat-in kitchen includes a stunning quartz island and countertops, along with new appliances. The house includes two sets of fridges, dishwashers, microwaves, washers, and dryers. Enjoy two fully renovated bathrooms on the main level, hardwood flooring throughout, and all new doors . The lower level is fully finished with two bedrooms, a second kitchen, a separate entrance, and a new bathroom perfect as an in-law suite, rental unit, or student housing just minutes from Mohawk College. Outside, enjoy a private backyard oasis, complete with new landscaping, fresh grass, and new exterior lighting. Additional upgrades include a new 200 Amp electrical panel, all new light fixtures and pot lights throughout, smooth ceilings, freshly painted interior and exterior, new stairs, a new backup valve, and all new low-level windows. Ideally located within walking distance to Mohawk College, St Joseph's Hospital, local elementary schools, the Rail Trail, and just minutes from scenic waterfalls, the Chedoke Stairs, The house is located across from Hillfield Strathallan College (JKGrade 12) , Westmount Secondary School, and all major amenities. (id:24801)
Homelife/response Realty Inc.
Lph12 - 118 King Street E
Hamilton, Ontario
STEP INTO THIS STYLISH 1-BEDROOM, 1-BATHROOM LOWER PENTHOUSE IN ONE OF DOWNTOWN HAMILTONS MOST ICONIC BUILDINGS. OFFERING OVER 600 SQ FT OF THOUGHTFULLY DESIGNED LIVING SPACE, THIS UNIT FEATURES 13-FOOT CEILINGS, EXPANSIVE WINDOWS, AND UNOBSTRUCTED SOUTH VIEWS THAT FLOOD THE SPACE WITH NATURAL LIGHT. THE OPEN-CONCEPT LAYOUT FLOWS SEAMLESSLY FROM A CHEF-INSPIRED KITCHEN WITH A STONE WATERFALL ISLAND, CUSTOM BACKSPLASH, AND SLEEK CABINETRY, INTO A BRIGHT LIVING AREA. THE OVERSIZED 4-PIECE BATHROOM INCLUDES UPGRADED VANITY AND GLASS-ENCLOSED TUB/SHOWER, WHILE THE SPACIOUS PRIMARY BEDROOM OFFERS A WALK-IN CLOSET. ADDITIONAL HIGHLIGHTS INCLUDE AUTOMATED BLINDS, IN-SUITE LAUNDRY, AND UNDERGROUND PARKING. LIVE STEPS FROM HAMILTONS BEST RESTAURANTS, CAFES, SHOPS, AND ART GALLERIES, WITH EASY ACCESS TO HOSPITAL SERVICES, TRANSIT, AND THE GO STATION. VISIT THE ROYAL CONNAUGHT AND EXPERIENCE LUXURY, CONVENIENCE, AND CHARACTERALL IN ONE OF THE CITYS MOST DESIRABLE ADDRESSES (id:24801)
Homelife/romano Realty Ltd.
131 Cedar Heights Drive
North Bay, Ontario
Your Ideal Home Awaits! This spacious 3,000 sq. ft. bungalow sits on an exceptionally large lot, offering endless possibilities in a highly desirable and quiet neighborhood. Conveniently located near the hospital, university, airport, and all major amenities, this property combines comfort with accessibility. Featuring 5 bedrooms and 2 full bathrooms, the home has been recently renovated with new windows and doors, a modern kitchen, new washer and dryer, and opened wall spaces to enhance natural light throughout. The layout is ideal for large or extended families seeking to live together under one roof. Enjoy the outdoors in your fully fenced backyard, which includes two decks and three storage sheds perfect for entertaining or relaxing. The expansive lot may also offer potential to build an additional garden home (buyer to verify with the city regarding zoning and permits).Whether you're a large family or a savvy investor, this home offers space, comfort, and opportunity in one exceptional package. (id:24801)
Royal LePage Signature Realty
208 - 5055 Greenlane Road
Lincoln, Ontario
Welcome to Unit 208 - A Beautiful Designed 1 Bedroom , 1 Bathroom Condo offering an Open Concept Layout filled with Natural Light and a Private Balcony with Clear Views making it perfect for a First Time Buyer, Investor or Anyone looking to enjoy a Low Maintenance Lifestyle. This inviting condo offers a well laid out Open Concept Floor Plan that balances comfort and functionality. The Kitchen is equipped with Stainless Steel Appliances, Ample Cabinetry, Sleek Countertops and space for a Breakfast Bar - All Overlooking the Main Living Area that Walks-Out to a Private Balcony with Clear, Open Views, Throughout the Unit, you'll find beautiful grey flooring and large windows that allow natural light to flow in seamlessly. This bedroom is spacious and welcoming, complete with a large closet and oversized windows, making it a peaceful place to unwind. Located in a Quiet, Low Rise Building with access to Excellent Amenities, including a Rooftop Terrace with Panoramic Views, a Fully Equipped Gym, a Well Appointed Party Room, Bike Storage and More. Conveniently Located, you are just steps to Groceries, TD Bank and easy access to the QEW, Local Shops and some of Ontario's most celebrated Wineries and Vineyards. This Unit comes with 1 Parking Spot (Surface Level for easy convenience) and 1 Locker. (id:24801)
Right At Home Realty
517807 5th Concession Road N
Meaford, Ontario
Welcome to 517807 5 Concession N, a charming country property set on a peaceful stretch in the Municipality of Meaford. This well-maintained home offers a functional layout with spacious principal rooms, large windows, and an abundance of natural light throughout. The main floor features a bright living area, an open dining space, and a practical kitchen with ample storage and counter space. Upstairs you'll find comfortable bedrooms and well-sized bathrooms, making it ideal for family living or hosting guests. The lower level provides additional space that can be tailored to your needs, whether for recreation, office use, or storage. Situated on a generous 25-acre lot, the property is surrounded by mature trees and open views, providing privacy and a true country feel. The outdoor space is perfect for gardening, outdoor activities, or relaxing on warm summer evenings. A detached garage/workshop adds convenience and flexibility for hobbies, parking, or extra storage. Located just minutes to downtown Meaford and Owen Sound, residents will enjoy easy access to schools, shopping, dining, and the beautiful shores of Georgian Bay. Outdoor enthusiasts will appreciate the close proximity to hiking trails, ski hills, golf courses, and cycling routes. With convenient highway access, commuting to surrounding communities is simple. This property combines the best of rural living with nearby town amenities, offering an excellent opportunity to enjoy life in Grey County. (id:24801)
RE/MAX Escarpment Realty Inc.
34 Bradley Bay Road
Trent Hills, Ontario
This captivating bungalow is a true jewel on the Trent River offering stunning southwest views and breathtaking sunsets over Bradley Bay. With almost 15 miles of uninterrupted, lock-free waterways, it's an ideal setting for boating, relaxation and embracing the serene lifestyle of waterfront living. Fully winterized, this low-maintenance year-round home boasts 100 feet of shoreline and a rare private setting with no neighbouring homes on one side and a high, mature tree-line boundary. Renovated and sun-filled, the stylish open concept design and upgraded designer interior gives all the comforts for contemporary living. A modern chef's kitchen with an oversized granite-topped centre island offers ample prep space and easy flow for meals and conversation. You'll never tire of the bay views from the expansive living room windows. The large, cozy screened 3-season gazebo is perfect for morning coffees and quiet evenings. Professionally landscaped, outside sits a drive shed for your garden tools and gear as well as a sea container for secure storage, along with plenty of parking for guests. A short drive to Campbellford for restaurants, farm market, hospital and full services, and about 20 minutes to the historic villages of Warkworth and Stirling for golfing, trendy shops and galleries. About 2 hours from Toronto. (id:24801)
Sotheby's International Realty Canada
53 - 273 Elgin Street
Brantford, Ontario
Attention, first-time home buyers and investors! Seize this exceptional opportunity to own a truly beautiful and ideally situated corner townhouse condo (End unit) in the heart of Brantford. A beautiful kitchen, featuring gleaming granite countertops with a sophisticated marble backsplash. An inviting eating area flows seamlessly from kitchen, leading into a spacious living room equipped with patio door that opens to a private stoned patio to enjoy quality time, fenced-in back yard for privacy. The upper level is dedicated to rest and relaxation, with two ample bedrooms and a full four-piece bathroom. The lower level significantly expands your living space, offering a versatile recreation/bedroom, additional two-piece bath, and a large laundry area that provides abundant storage. Every window in this home is adorned with custom Plantation Shutters, offering both timeless elegance and essential privacy. Throughout, wooden flooring ensures a clean and contemporary aesthetic. Prime Location & Unbeatable Convenience Location is a paramount! Incredibly easy reach of all essential amenities including Highway 403. Imagine having close to diverse shopping, acclaimed restaurants, reputable schools, scenic parks, hospitals, and even Costco all within walking distance! School bus route/Public Trasit conveniently accessible right outside your door. Enjoy the benefits of carefree condo living with fees that cover common elements, building insurance, and exterior maintenance, allowing you to relish a low-maintenance lifestyle without the hassle of exterior upkeep. Plus, for your immediate convenience, the fridge, stove, dishwasher, dryer, and washer are all included in! New roof and shingles replaced in 2024! Don't miss out on this incredible opportunity! Book your private showing today and experience all this wonderful townhouse condo has to offer! (id:24801)
Real City Realty Inc.
74 Fire Route 70 Route
Trent Lakes, Ontario
Welcome to this beautiful 4 year old custom waterfront luxury home, a waterfront retreat. This home is built by Taurus contracting in the exclusive gated community, Oak Orchard Estates. Step inside to find a warm and inviting open concept layout with immaculate unique and modern finishes. This home features large windows throughout overlooking Buckhorn Lake, with picturesque views of the water, vaulted ceilings, engineered hardwood floors, and a large porcelain gas fireplace. This dream kitchen boasts Cambria Quartz countertops with a 10ft x 5ft island perfect for entertaining, high end custom paneled appliances and a large chefs pantry. The primary bedroom overlooks a waterfront view highlighting an oversized four piece en suite bathroom. Outside you will see astonishing views overlooking your private waterfront oasis, as you have the option to sit on the vast covered composite deck, or capture the sunlight. This oasis is the entertainers dream, ideal for boating, fishing or simply soaking in the breathtaking sunsets. This property offers the perfect balance of relaxation and year-round living, surrounded by stunning natural beauty. (id:24801)
Royal Heritage Realty Ltd.
4870 Mapleview Crescent
Port Colborne, Ontario
Situated on a rare double lot with over 200 feet of frontage, this beautifully updated 3-bedroom home offers year-round comfort and charm. The renovated interior features a modern kitchen with a walkout to a spacious wrap-around deck - perfect for entertaining and BBQs. Enjoy the sleek, upgraded bathroom, forced air furnace, and central air for ultimate comfort. The roof over the living room is new as well as the water filtration system. Whether you're looking for immediate enjoyment or future development potential, this property is a standout opportunity. Located just minutes from the future Niagara South Hospital site, Lake Erie, Crystal Beach, and Nickel Beach, with only a 15-minute drive to Niagara Falls. Surrounded by newly built custom homes, this property sits in a rapidly growing area making it an exceptional opportunity (id:24801)
RE/MAX Realty Services Inc.
117 Pollock Avenue
Cambridge, Ontario
Welcome to 117 Pollock Avenue in West Galt, Cambridge - a spacious duplex designed to give families room to grow while offering flexibility for multi-generational living. The main floor features 4 bedrooms, 2 bathrooms, a bright living area, an eat-in kitchen, and convenient in-unit laundry, making it ideal for everyday family life. The lower-level apartment adds even more possibilities with its own bedroom, kitchen, bathroom, and laundry - perfect for extended family, guests, or a private retreat. Set on a 69.6 ft x 66 ft lot with parking for 6 vehicles, this move-in ready home includes a new 200-amp service, forced air gas heating with A/C, and comes with 2 fridges, 2 stoves, 2 washers, 2 dryers, a tool shed, and more. Located close to shopping, highways, public transit, schools, parks, Cambridge Centre, and the hospital, this turn-key property offers comfort, convenience, and over 2,000 SQFT of finished living space with a total of 5 bedrooms, 3 bathrooms, and 2 kitchens. (id:24801)
RE/MAX Real Estate Centre Inc.
705 - 450 Dundas Street E
Hamilton, Ontario
Welcome to Suite 705 - A Gorgeous 2 Bedroom, 2 Full Bathroom Apartment with *2* Car Parking + Locker in the Desirable Community of Waterdown. Only 3 Years Old. This Unit offers an Excellent Layout featuring Modern Flooring, Kitchen and Bathrooms. The Primary Bedroom is an Excellent Size with a Large Walk-In Custom Closet and Ensuite Bathroom. The Second Bedroom is a also very large and Offers a Large Closet. The Upgraded Kitchen features Quartz Counters, Backsplash, a Breakfast Bar which Overlooks the Bright Great Room featuring Floor to Ceiling Windows and a Juliette Balcony. Tons of Upgrades includes Pot Lights, Upgraded Quartz Countertop and Backsplash, Under Cabinet Lighting, Smooth Ceilings, Upgraded Appliances, Glass Shower and Custom Closets. **EXTRAS** ** Bonus 2 Car Parking + 1 Locker on the Same Floor as the Unit. This is an Unbeatable Location ** Just Minutes to the GO, Highways, Schools, Shopping, Parks, Trails and So Much More. Enjoy the Many Amenities this Building Offers. (id:24801)
Right At Home Realty
703 - 30 Hamilton Street S
Hamilton, Ontario
Luxurious Penthouse Condo offering breathtaking sunrises and views of Lake Ontario and the Skyway Bridge. Located in the sought-after VIEW building, this special unit checks every box with its bright, open-concept layout, custom kitchen featuring an oversized island, soft-close cabinetry, and sleek stainless steel appliances. Enjoy the separate living and dining areas, two spacious bedrooms with built-in closet organizers, and two full baths for ultimate convenience. Step out onto your private balcony or the large terrace to soak in the sun and take in the stunning views. Additional perks include two indoor parking spots and a storage locker conveniently located on the same floor. The VIEW itself is an upscale condominium, complete with a welcoming concierge service and impressive main-level amenities. Cozy up by the fireside in the elegant common room, host friends in the bright boardroom/dining area with a warming kitchen, or relax with a good book in the reading nook. The building also boasts a well-equipped gym, a handy dog washing station, and two rooftop terraces with BBQs and seating perfect for mingling with neighbours and taking in the views. Centrally located in vibrant Waterdown, youll love being within walking distance to shopping, restaurants, library, parks, trails, and everything this fantastic community has to offer. (id:24801)
RE/MAX Escarpment Realty Inc.
Main Rm 2 - 46 Arnold Street
Hamilton, Ontario
Main floor one (1) bedroom at the amazing 5+2 bedrooms detached Double Garage House offers a prime location just steps from the university******Whole House New Renovation in 2023****** Unbeatable proximity to campus, shops, restaurants, and transit, this property promises excellent potential in a highly sought-after area.****** Separate entrances to fully finished apartments at the basement******Two kitchens and Three Washrooms******Spacious Bedrooms at the main floor with Huge windows and plenty of natural light******* second floor bedroom all have walking-in closets****** Basement two Bedroom share one kichent****** Detached doubel garage with huge back yard and long drive-way can park up to 6 cars***** A shaded backyard with lush green trees is perfect for enjoying summer and having BBQs to the fullest******The open green space in front of the house offers a quiet and comfortable atmosphere.******Public transit is also just moments away, making it easy for you to get around and access everything the city****** Whole House New Renovation in 2023, New Windows 2023, New Furnace 2023, New Heat Pump/CAC 2023, New Roof Insulation 2023, New Storm Door 2023, New Kitchens/Washrooms, Government Certified Green Energy Saving House(With Certificate) (id:24801)
Homelife New World Realty Inc.
42 Reddick Road
Cramahe, Ontario
Welcome to your year-round lakeside sanctuary on sought-after Little Lake in beautiful CramaheTownship, Ontario. This charming 3-bedroom bungalow perfectly blends modern comfort with natures tranquility, offering a fresh, updated decor throughout. The spacious primary suite features its own private 2-piece ensuite, while a second main bath ensures convenience for guests or family. A bright and inviting sunroom captures the serenity of the lake while providing an ideal space to relax or entertain no matter the season. Step outside to a recreational waterfront paradise swim, slide, or simply soak up the sun on the pristine shoreline. Cap off your evenings gathered around the fire pit, or tuck into the warmth of the cozy wood stove on winter nights. Two large outbuilding provides plenty of room to store all your water toys, ensuring endless adventure just steps from your door. Little Lake is known for its peaceful waters, natural beauty, and tight-knit community making this property's location especially desirable. Situated in a quiet, premium section of the lake, you'll enjoy stunning sunsets and uninterrupted views, all while being just minutes from local amenities and 5 minutes to the 401 for an easy commute. Whether you're seeking a peaceful retreat, a fun-filled family cottage, or a full-time residence, this home checks every box.Embrace the lifestyle only waterfront living can offer -quiet mornings, vibrant afternoons, and golden-hour evenings by the water await you. Fully furnished and move-in ready, this turnkey opportunity is ideal for cottage buyers or savvy investors alike. Just bring your suitcase and start enjoying the waterfront lifestyle from day one (id:24801)
Royal Heritage Realty Ltd.
Apartment 1, Room 1 And 2 - 2586 Foxmeadow Road N
Peterborough East, Ontario
Welcome home to this convenient, shared-common areas, single occupancy rooms for lease in East Peterborough, where convenience meets comfort. Please note this listing is for Room #1 and #2 combined. Rooms can be rented separately upon request. This self sufficient fully furnished two bedroom unit features a shared fully equipped kitchen, a shared furnished living room and a shared 3pc bathroom. Whether located steps to the picturesque Beavermead park, the many local restaurants and grocery stores, with quick access to Lansdowne St East, this location has it all without breaking the bank. Including utilities, access to internet and one parking spot upon request, and a separate entrance, you can combine safety and privacy all in a fabulously located and newly renovated place to call home. Ideal for Trent University students or single professionals. Why wait ? (id:24801)
Icloud Realty Ltd.
20 Ainslie Avenue
Hamilton, Ontario
Don't Miss This Well Maintained And Updated Family Home In An Excellent Neighbourhood. Main Floor And Basement With Beautiful Flooring. Great For 1st Time Home Buyer Or Excellent Investor In The Heart Of Ainslie Woods Neighborhood. Solid Brick 6 Bedroom Bungalow, With Two Kitchens And 2 Baths. A Lot Of Pot Lights In Main Floor And Basements. Basement is 1 year renovated, many updates. Wide And Deep Backyard. Lots Of Potential. Walking Distance To Mac University, Shopping Mall, Restaurants. Bus Stop At Corner. Near Bike Share. (id:24801)
Homelife Landmark Realty Inc.
Th -3 Harbour,inspiration Point Street
Grimsby, Ontario
**ASSIGNMENT SALE - RARE OPPORTUNITY** Completion set for Nov 25th, 2025! Be One Of Only 8 Ultra Luxury Town Owners On The Waterfront With a Private Elevator, Roof Top Terrace Offering An Unobstructed Water View. The "Harbour" Model, 2638 Sq. Ft. | 3 Bedrooms | 3.5 Baths | Rooftop Patio (500 Sq. ft.) at Inspiration Point, where luxury meets waterfront living! This elegant 3-story townhome offers thoughtfully designed living space, featuring 9' Ceilings and Hardwood Floors. Main Floor: Open-concept living and dining with a gourmet kitchen, large island, breakfast area and modern finishes perfect for entertaining. Second Floor Offers a Spacious primary bedroom with ensuite and two additional bedrooms, all designed for comfort and privacy. Rooftop Retreat: Enjoy spacious. indoor area and large rooftop terrace with unobstructed water views, perfect for hosting gatherings or relaxing with breathtaking views. Exclusive Perk for Boat Owners: Priority access to an annual boat slip lease, complete with on-site maintenance and marina services. (id:24801)
RE/MAX Real Estate Centre Inc.
29 Tyler Avenue
Erin, Ontario
Welcome to the delightful detached home located in the desirable Town of Erin, approximate 2473 sq ft ,Featuring a double-door entrance and stylishly finished double garage doors, this property offers exceptional curb appeal. Inside, enjoy an open-concept floor plan with 9-foot smooth ceilings, hardwood flooring, and large windows on the main floor and hallway, creating a bright and inviting space. The wide kitchen includes a breakfast area, center island, tall cabinets, stainless steel appliances, and granite countertops. The primary bedroom includes a luxurious 5-piece upgraded washroom and his/her closet. Unfinished Basement. Patio Door From Kitchen get you to Wide Back Yard. **EXTRAS** Close to all of the amenities, Plazas, Schools, Trails and Nature. (id:24801)
Royal LePage Flower City Realty
114 - 118 Summersides Boulevard
Pelham, Ontario
Welcome to Unit 114 at 118 Summersides Blvd - a stylish and upgraded 1-bedroom + den, 2-bathroom condo in the heart of Fonthill, offering the perfect combination of comfort and convenience. This bright, open-concept space features sleek vinyl plank flooring throughout and a beautifully upgraded kitchen with modern finishes. Both bathrooms have been enhanced with premium upgrades, adding a touch of luxury to everyday living. The versatile den is ideal for a home office, reading nook, or guest area, while in-suite laundry ensures added convenience. Parking is a breeze with one outdoor, plus your own private locker for extra storage. Perfectly situated close to shopping, dining, parks, and a golf course, this condo delivers an enviable lifestyle in a sought-after location. Don't miss your chance to call it home . (id:24801)
RE/MAX Escarpment Realty Inc.
6 Campview Road
Hamilton, Ontario
Welcome to 6 Campview Road a truly exceptional waterfront estate offering luxury, privacy, and rare direct access to the shores of Lake Ontario. This custom-built home spans over 4700 sq ft of elegant living space, Built in 2022, this remarkable home showcases beautiful craftsmanship throughout, w/10' ceilings on the main level, led pot lights, elegant engineered hardwood floors, and a stunning open concept floor plan that seamlessly blends all the living areas together. Expansive windows bring the outdoors in w/ unobstructed views of the water. Chef's gourmet kitchen designed w/ high-end JennAir appliances anchors this home and fts quartz countertops and ample upper and lower cabinetry space. Charming living room w/ a gas fireplace creates the perfect ambiance to sit around and catch up with loved ones. Step into your primary bedroom above designed w/ a large walk-in closet, 5pc ensuite and direct access to your private balcony overlooking the tranquil Lake and its soothing sounds. 4 more bedrooms down the hall w/ ensuites. 9' ceilings on 2nd lvl! The lower level w/ walk-up fts 2 more bedrooms, a full size kitchen, a dining area, a 3pc bath & a rec room w/ electric fireplace. Great for multi-generational living or investment purposes! Spacious backyard w/ inground pool and ample seating areas to entertain! Mins to Downtown Burlington & Niagara Region, Marinas, Trails, Shops, Schools, Major Highways & More. (id:24801)
Cityscape Real Estate Ltd.
39 Rainey Drive
East Luther Grand Valley, Ontario
Welcome to Rainey Drive! This Gorgeous 4 Bedroom Cachet Built Home is within Minutes to Orangeville and Hwy 10. Only 4 years old and still under warranty. 1 Minute to town for many amenities including Grand Valley District Public School JK-8. With the finest foods and spectacular scenery enjoy many days and nights with a walk to Town. This stunning property is full of upgrades that include 9 ft ceilings, custom designed kitchen with floor to ceiling cabinetry and custom backsplash. Hardwood throughout. The kitchen boasts top of the line S/S appliances with 36" chefs gas stove, walk-in pantry and enjoy walking out to your brand new custom built composite deck. Enjoy your days and nights in your extra large premium backyard! Silestone counters throughout. Beautiful walk-out basement with a finished 3 piece washroom and rough-in for an additional laundry room with potential for rental income and so much more! Please ask to see our list of all upgrades! (id:24801)
Renton Realty
4597 Sunset Road
Central Elgin, Ontario
LEGAL NON-CONFORMING DUPLEX IN DESIRABLE PORT STANLEY CLOSE TO PARK AND GROCERY STORE MINUTES FROM DOWNTOWN SHOPPING. MAIN FLOOR 3 BEDROOM UPPER 2 BEDROOM HOUSE NEEDS SOME COSMETIC RENOVATIONS AND IS BEING SOLD IN "AS IS" CONDITION. SEPERATE HYDRO + GAS METERS - SHARED WATER. ALL ROOM SIZES ARE APPROXIMATE. RECENT IMPROVEMENTS - NEWER ROOF RE-SHINGLED IN 2020 - NEW SOFFITS, FACIA & EAVESTROPH - INCLUDES 2 STOVES & 1 FRIDGE - ON DEMAND WATER HEATER IS OWNED -FURNACE IS 8 YEARS OLD. 4 BEDROOMS, 2 PARKINGS, ON MAIN FLOOR 2 BEDROOMS 2 PARKINGS FOR 2ND LEVEL IN DESIRABLEPORTSTANLEY CLOSE TO PARK, SCHOOL AND GROCERY STORE MINUTES FROM DOWNTOWN SHOPPING. ALL ROOMSIZES ARE APPROXIMATE. RECENT IMPROVEMENTS - NEWER ROOF RE-SHINGLED IN 2020. (id:24801)
RE/MAX Gold Realty Inc.
332 Colborne Street
Central Elgin, Ontario
Get in Port Stanley Just in time for the Summer! Solid 1 1/2 Storey Duplex. Great Investment opportunity. Located on a large lot with ample parking for 6. Lower unit consists of 2 bedrooms, in-suite laundry and forced air gas heating. Upper level is 1 bedroom with electric basement heating. Unfinished basement with developmental potential. Close to all the amenities, book your showing today to see all that Port Stanley has to offer! (id:24801)
RE/MAX Gold Realty Inc.
5 - 82 Welland Avenue
St. Catharines, Ontario
1 Bedroom 1 Bathroom Unit To Lease In Lovely St. Catharines. Carpet Free Unit With Plenty of Natural Light. Enjoy a Private Entrance Into Your Unit. Shared Laundry Space In Basement. Tenant pays Hydro. Parking Extra. (id:24801)
Right At Home Realty


