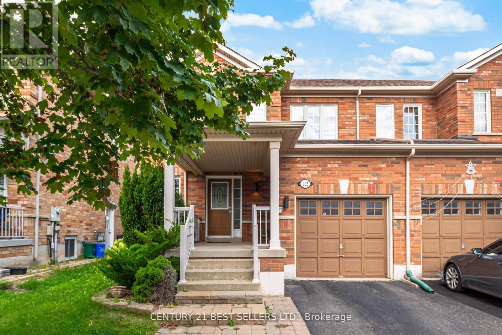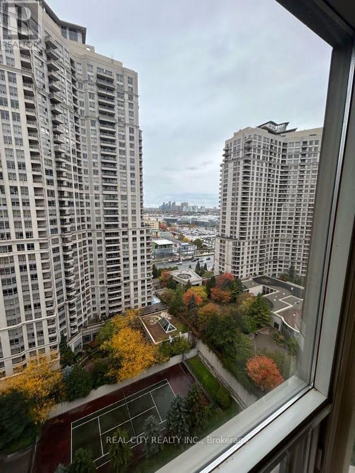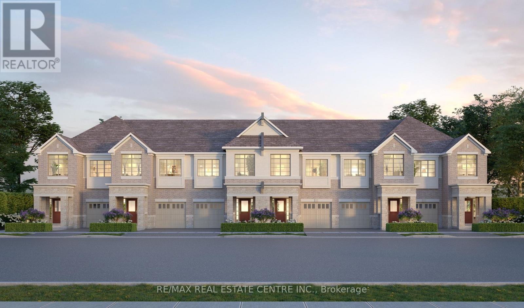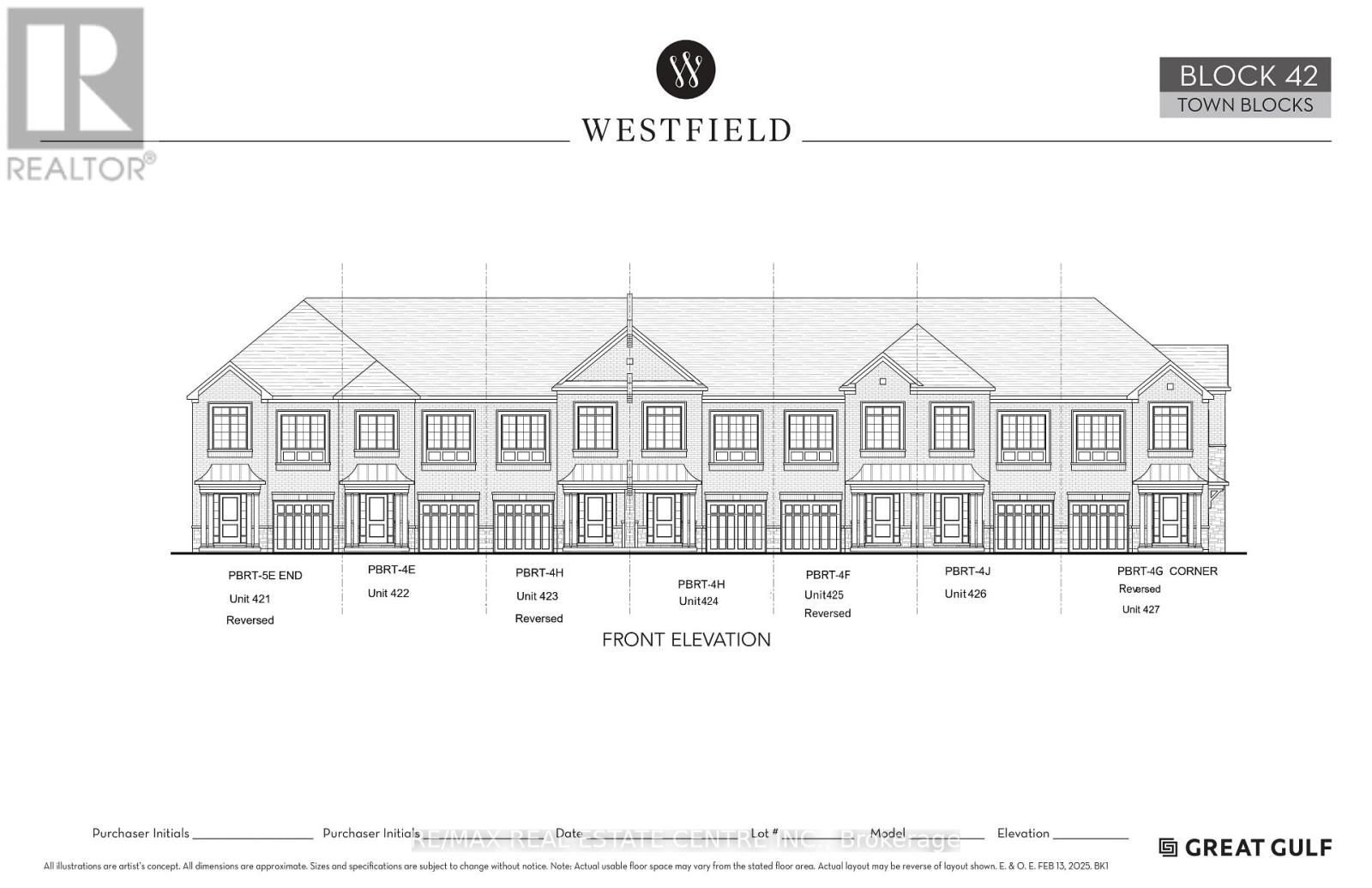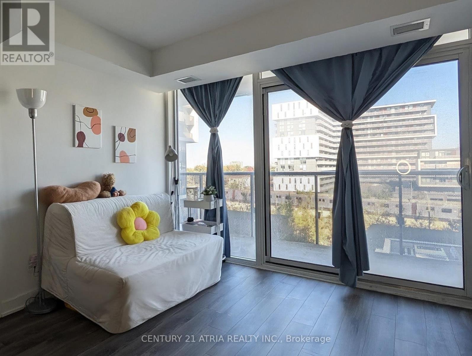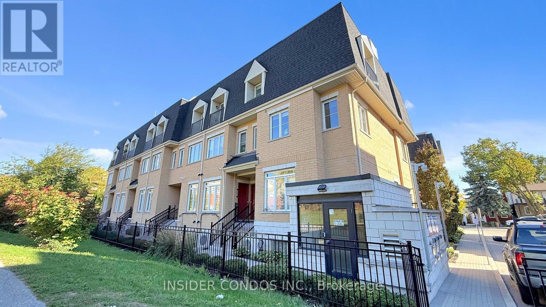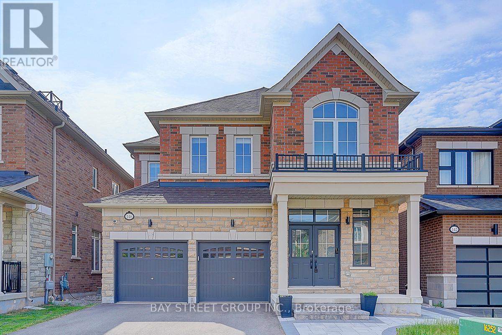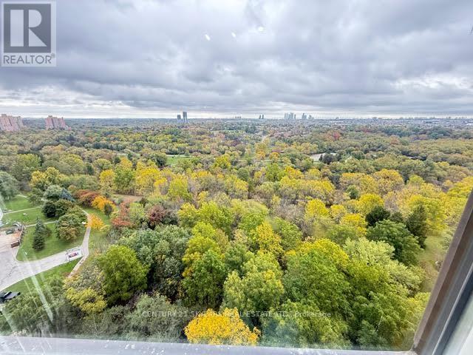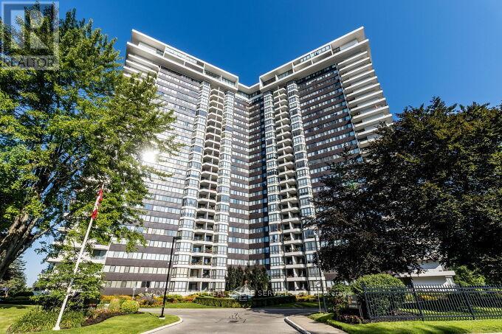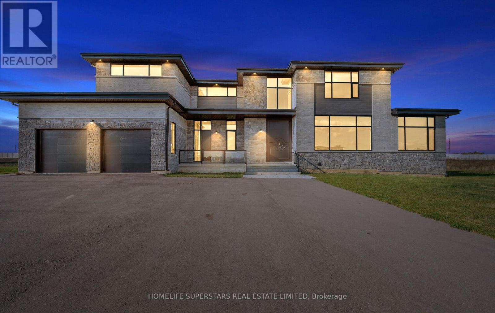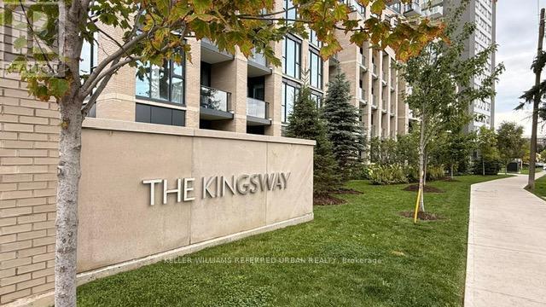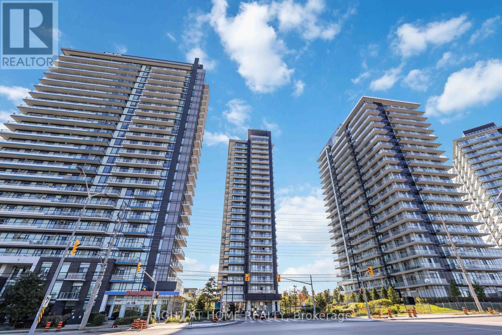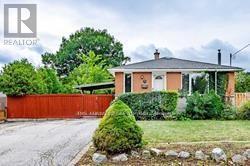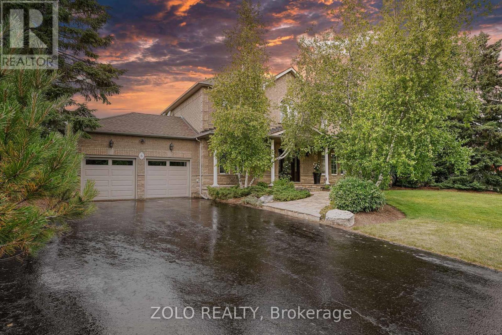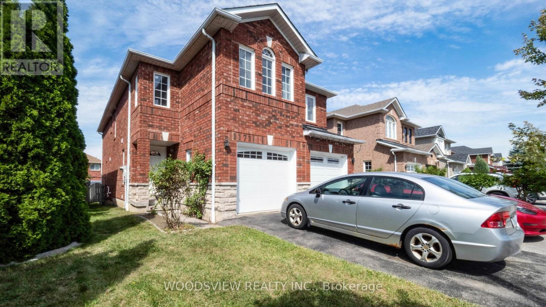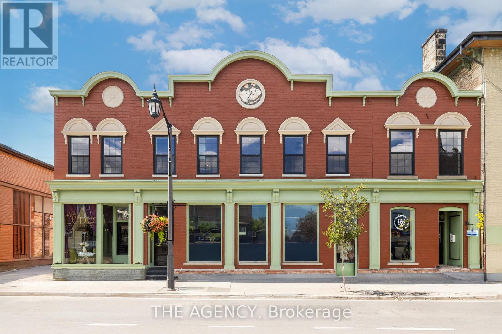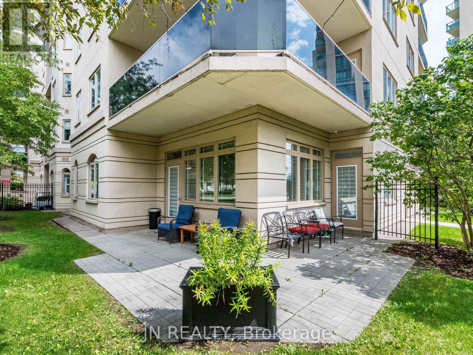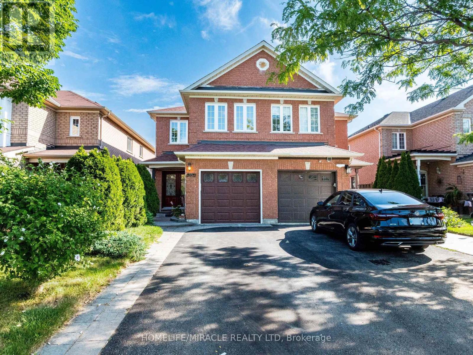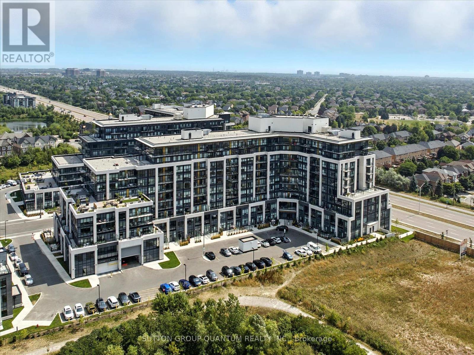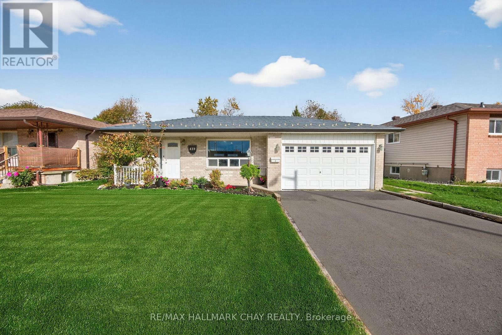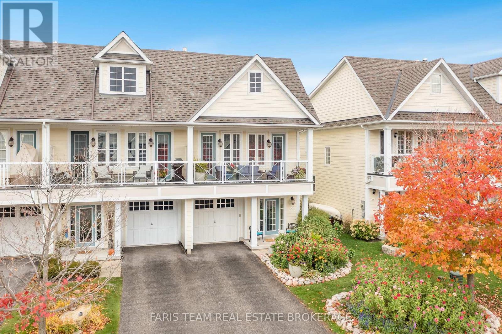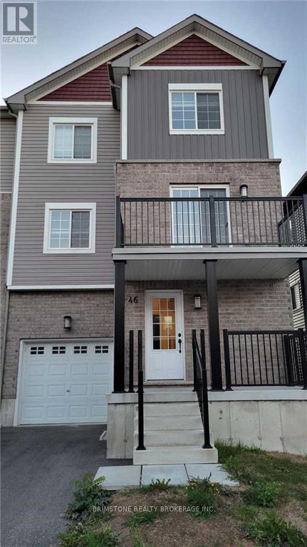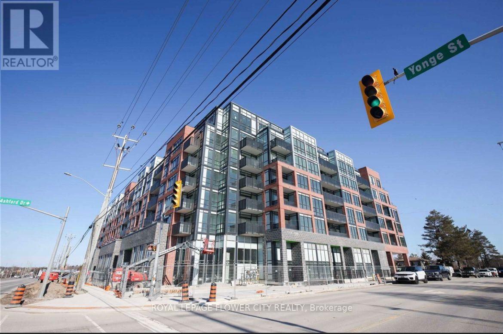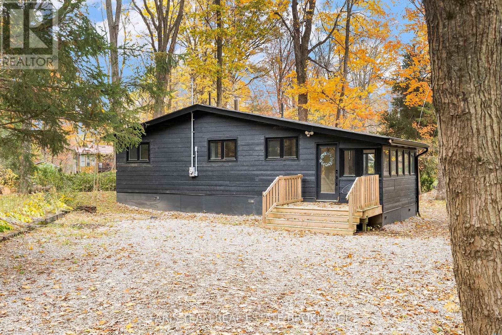222 Andrews Trail
Milton, Ontario
Welcome to this stunning Century Grove-built all brick Parkfield 3 model home, offering 1650 SqFt of beautifully designed living space plus a finished basement in Milton's sought-after Clarke neighborhood. Perfect for a growing family, this semi-detached gem features an open concept main floor with a spacious foyer, elegant hardwood flooring in living and dinning, with a cozy gas fireplace. The upgraded kitchen is a chef's dream, granite countertops and backsplash, stainless steel appliances, and extended cabinetry. Up stairs you'll find three generously sized bedrooms, including a primary bedroom, walk-in closet, and ensuite bathroom. The finished basement provides additional living space with a recreation room, laundry room, 4-piece bathroom, cold room, and ample storage. Outside, enjoy summer BBQs on the large deck. (id:24801)
Century 21 Best Sellers Ltd.
#2008 - 325 Webb Drive
Mississauga, Ontario
Lease This Unit On The 20th Floor Of The Monarchy Building Conveniently Located In The Heart Of Mississauga. This Unit Has 2 Spacious Bedrooms, A Den Along With 2 Full Bathrooms. The Large Living Room Area Has Bay Windows That Bring In Lots Of Natural Light. The In-Suite Laundry Is Nicely Tucked Away While You Enjoy Your Open Concept Living. Amenities Include: Gym, Indoor Pool, Indoor Squash, Outdoor Tennis Court, Concierge And Much More. (id:24801)
Real City Realty Inc.
62 Bermondsey Way
Brampton, Ontario
Stunning 4-bedroom, 4 washroom townhouse by award-winning Great Gulf, ideally located at Mississauga Rd. and Steeles Ave. in the prestigious Brampton West community. This 1905 sq ft bright, open-concept home features 9-ft ceilings on all levels (in basement as well), hardwood floors, and oak stairs with iron pickets. The upgraded kitchen includes quartz countertops, a centre island, and premium finishes. The spacious primary bedroom offers a 5-piece ensuite and walk-in closet. Large windows provide abundant natural light, and convenient upper-level laundry enhances everyday comfort. Enjoy easy access to major highways (401/407), top schools, parks, shopping, and nearby Mississauga and Milton amenities - the perfect blend of style, location, and convenience. DISCLAIMER: All illustrations are artist's concept. All dimensions are approximate. Sizes and specifications are subject to change without notice. Actual usable floor space varies from the stated area. Actual layout may be reverse of layout shown. E. & O. E." (id:24801)
RE/MAX Real Estate Centre Inc.
64 Bermondsey Way
Brampton, Ontario
Stunning 4-bedroom, 4 washroom townhouse by award-winning Great Gulf, ideally located at Mississauga Rd. and Steeles Ave. in the prestigious Brampton West community. This 1905 sq ft bright, open-concept home features 9-ft ceilings on all levels (in basement as well), hardwood floors, and oak stairs with iron pickets. The upgraded kitchen includes quartz countertops, a centre island, and premium finishes. The spacious primary bedroom offers a 5-piece ensuite and walk-in closet. Large windows provide abundant natural light, and convenient upper-level laundry enhances everyday comfort. Enjoy easy access to major highways (401/407), top schools, parks, shopping, and nearby Mississauga and Milton amenities - the perfect blend of style, location, and convenience. DISCLAIMER: All illustrations are artist's concept. All dimensions are approximate. Sizes and specifications are subject to change without notice. Actual usable floor space varies from the stated area. Actual layout may be reverse of layout shown. E. & O. E." (id:24801)
RE/MAX Real Estate Centre Inc.
624 - 160 Flemington Road
Toronto, Ontario
This beautiful 2-bedroom, 2-bathroom condo features an open-concept living-dining area, spacious balcony and large windows in both bedrooms. Includes PARKING and a LOCKER. Ideally located next to Yorkdale TTC Subway Station/Yorkdale Shopping Mall and GO Bus Station. The condo is minutes from Hwy 401 and Allen Rd, offering easy access to downtown Toronto, York University/ UofT. Enjoy 24-hour concierge service, a gym, and party room. The area is surrounded by excellent restaurants, theaters, grocery stores, parks, schools, and hospitals. (id:24801)
Century 21 Atria Realty Inc.
226 - 380 Hopewell Avenue
Toronto, Ontario
Welcome to Unit 226 at 380 Hopewell Avenue - a bright and spacious stacked townhouse featuring the largest layout in the complex. This inviting home offers brand new floors and brand new appliances. Enjoy your own private terrace, perfect for relaxing or entertaining. Parking includes EV charging, with the potential for a second spot by installing a lift. Ideally situated near shops, schools, parks, and transit, this home combines urban convenience with neighborhood charm. A fantastic opportunity to make this exceptional townhouse your own! (id:24801)
Insider Condos Inc.
146 Petgor Path
Oakville, Ontario
Welcome to this beautifully maintained 3-year-old detached home, situated in the highly sought-after Glenorchy community in Rural Oakville. $$$ Spent On Upgrades. This spacious 4-bedroom, 5-bathroom residence offers a thoughtfully designed layout with 9-foot smooth ceilings on both the main and second floors, and seamless flooring throughout. The open-concept main level features a bright and elegant family room that flows into a chef-inspired kitchen equipped with top-of-the-line appliances, 36" WOLF gas cooktop, built-in MIELE fridge & freezer, steam oven & oven. A large quartz island, modern LED chandeliers, and custom accent finishes further elevate the space. The breakfast area walks out to a covered porch, perfect for relaxing or entertaining. Four generously sized bedrooms offer comfort and privacy. The primary suite includes a walk-in closet and a luxurious five-piece ensuite with a frameless glass shower and a soaker tub. A spacious and bright second-floor laundry room adds everyday convenience. A separate side entrance provided by the builder and a professionally finished basement offer potential income. A newly fenced backyard with interlocking! Ideally located across from Settlers Wood Forest and within walking distance to Zachary Pond and Dr. David R. Williams Public School, this home is in a top-tier school district that includes French Immersion and IB programs at White Oaks Secondary School. It is just minutes from shopping, community centers, hospitals, major highways (403/407), and future schools, including the modern North Oakville East Secondary School set to open in 2026. Offering a perfect balance of luxury, comfort, and convenience, this is an exceptional opportunity to enjoy one of Oakvilles most vibrant and family-friendly neighbourhoods. (id:24801)
Bay Street Group Inc.
1707 - 5 Rowntree Road
Toronto, Ontario
Welcome to this beautifully maintained unit offering a functional open-concept layout filled with natural light. The modern kitchen features ample cabinetry and quality finishes, flowing seamlessly into the combined living and dining area with a walkout to a private balcony perfect for relaxing or entertaining. The primary bedroom includes a 4-piece Ensuite bathroom, while the second bedroom is conveniently located near a 3-piece washroom. Additional features include in-unit laundry, one exclusive parking spot, and one locker for extra storage. Located in a desirable Toronto neighbourhood near Kipling & Finch, this home provides excellent access to public transit, schools, shopping, restaurants, parks, and major highways (427, 401, and 407). (id:24801)
Century 21 Skylark Real Estate Ltd.
217 - 1333 Bloor Street
Mississauga, Ontario
Welcome to Applewood Place - Suite 217 is a 2 Bedroom & 2 Full Bathroom Spacious and Bright Unit that has been Well Maintained. This Corner Unit Features an Efficient Layout that Allows for 2 Separate Entrances to the Kitchen & a Walk Out to a Large Wraparound Balcony. A Convenient Ensuite Locker Provides over 35 SF of Storage Space. Minutes Away To Downtown, Square One, Restaurants, Public Transit, Go Station & All Major Highways. Amenities Include: 24 Hour Concierge, Tons Of Visitor Parking, Convenience Store, Indoor Pool, Hot Tub, Sauna, Exercise Room, Games Room, Party Room, Library, Putting Green, Tennis Courts, Rooftop Patio & Workshop. (id:24801)
Royal LePage Real Estate Services Ltd.
32 Sugarbush Court
Halton Hills, Ontario
Exquisite Custom Estate Home on 2.37 Acres in Prestigious 23-Home Community. Welcome to an unparalleled blend of luxury, design, and craftsmanship in this stunning custom-built estate, set on a private 2.37-acre lot in an exclusive community of just 23 executive homes. Spanning approximately 8500 sqft of living space, this masterpiece offers a total of 6 spacious bedrooms and 7 full bathrooms, each thoughtfully designed with its own ensuite for maximum privacy and comfort. Step through a custom-designed pivot front door from Poland into a breathtaking open-concept main floor featuring soaring ceilings, glass railings, and an abundance of natural light. The main level includes a private bedroom with full ensuite perfect for guests or multi-generational living. At the heart of the home lies a designer kitchen outfitted with top-of-the-line Sub-Zero and Wolf appliances, a generous island, and seamless cabinetry. A fully finished spice kitchen adds functionality without sacrificing style and heated floors in all washrooms and main kitchen. Upstairs, discover 5 additional bedrooms, each with its own ensuite and spacious closets. The finished basement is an entertainers dream, complete with a state-of-the-art home theatre, full washroom, and plenty of open space for recreation or gym use. Car enthusiasts will appreciate the 1,400 sqft. 5-car garage, offering ample room for vehicles and storage. This home is loaded with hundreds of thousands in luxury upgrades, including a private elevator servicing all floors, premium finishes throughout. Highlights:6 Bedrooms | 7 Full Bathrooms, 5,600+ SqFt. Above Grade + 2,800+ Sq. Ft. Finished Basement, 5-Car Garage (1,400 Sq. Ft.), Custom Kitchen + Full Spice Kitchen, Sub-Zero & Wolf Appliances, Elevator to All Floors, Theatre Room, 5 min to Georgetown 15 min to Brampton. This home is truly one-of-a-kind combining high-end design, thoughtful layout, and unmatched privacy in a serene estate setting. A must-see for the discerning buyer. (id:24801)
Homelife Superstars Real Estate Limited
621 - 293 The Kingsway
Toronto, Ontario
Welcome to 293 The Kingsway, a boutique condo perfect for young professionals, growing families, or anyone looking to downsize. This elegant 2-bedroom, 2-bathroom unit creates a modern and inviting atmosphere. The open-concept layout offers a spacious feel, and the quiet balcony overlooks a serene interior garden. Custom kitchen, with quartz countertops and sleek shaker cabinets, is perfect for any home chef, complete with full-size stainless steel appliances. Unit is enhanced with custom Hunter Douglas blinds, and custom closets. This unit comes with storage locker & parking space. Enjoy the luxury amenities, including a 3,400 sq. ft. fitness studio, a rooftop garden terrace with BBQs & breathtaking views of Toronto. Located in an exceptional neighborhood with top-rated schools, including Humber Valley Village, Lambton-Kingsway, and St. Georges Junior Public School. Kingsway College School is just steps away. Located in the heart of the prestigious Kingsway neighborhood, you're just moments from shops, grocery stores, Humbertown Plaza, and more. Don't miss this chance to make this exceptional condo your home! (id:24801)
Keller Williams Referred Urban Realty
811 - 2560 Eglinton Avenue W
Mississauga, Ontario
Gorgeous Open concept One bedroom and one bathroom Daniels condo in the heart of Erin Mills. Wood Floors, stainless appliances , granite counter tops and tile backsplash as well as a locker and parking spot. Steps to Erin Mills Town Centre, Public Transit and mins to Hwy 403. Amenities include a party room, gym,24hr concierge and BBQ area. (id:24801)
Right At Home Realty
224 Hampton Heath Road
Burlington, Ontario
Great Opportunity*** to live in prime Location of Lakeshore Neighborhood. This newly modernized 3 bedroom and 1 washroom recently renovated. Contemporary new flooring and casing throughout. Brand new open kitchen with plenty of countertop and cabinet space. The backyard provides the opportunity for a garden oasis with stone walkways and stone garden beds. Steps to Lakeshore Rd, restaurants, grocery store, Lcbo, banks and much more. Oversized driveway parks 3 cars and less than 10 mins to Hwy 403. (id:24801)
Royal LePage Flower City Realty
6 Massari Street
Caledon, Ontario
Welcome to 6 Massari St in Caledon Village - a meticulously maintained 2 storey estate home offering - 2500 sq/ft above grade plus a fully finished basement (1431 sq/ft as per MPAC) with in-law potential. Situated on just under an acre lot , the property features professional landscaping, a tranquil Lilly Pond with Waterfall, and multiple outdoor entertaining areas.....Highlights include 9ft Ceilings, Harwood flooring, coffered ceilings, a granite kitchen, and an upgraded primary suite with spa-inspired ensuite. A sunken family room with fireplace and California shutters adds elegance and warmth........The finished basement provides a 2nd kitchen, bedroom & bath, ideal for multi-generational living or extended family (Currently an office). Outdoor spaces include an English Style Garden, sandy fire pit area, and year round serenity...........Nestled in the heart of Caledon Village, minutes to commuter routes, schools, and conservation lands. A turn key estate home with exceptional living inside and out (id:24801)
Zolo Realty
1171 Foxglove Place
Mississauga, Ontario
Welcome to this bright and spacious 2-storey, 3-bedroom semi-detached home, located in the highly sought-after Heartland area of Mississauga. Perfectly situated just steps from major grocery stores, top shopping centres, golf courses, excellent schools, and scenic parks this home offers unmatched convenience for modern living.With quick access to Highways 401, 403, 410, and 407, commuting and travel are a breeze.The open-concept main floor features a family room, kitchen with breakfast bar, and walk-out to a deck and fenced backyard, perfect for entertaining. Upstairs, the generous primary bedroom includes a walk-in closet and 4-piece ensuite, with two additional spacious bedrooms and a second full bathroom completing the level. Additional highlights include direct garage access to the home, an unfinished basement with potential to customize, and updated furnace, central air, and humidifier,thermostat (2023). Roof (2017) Home Inspection report available. A must-see home in a prime location! (id:24801)
Woodsview Realty Inc.
6 - 153 Main Street E
Milton, Ontario
Step into something extraordinary. This brand-new, never-lived-in 1-bedroom unit in the heart of historic downtown Milton is where old-world charm collides with bold, modern luxury. Framed by a striking sage green door, the vibe starts before you even enter. Inside, its all about rich hardwood floors, custom marble-tiled bathrooms with heated floors, luxury crown molding, and gold-accented lighting that nods to the buildings timeless character while delivering sleek, high-end appeal. The modern kitchen is made to impress, with stainless steel appliances, soft-touch cabinetry, and oversized window sills that flood the space with natural light. The open layout and high ceilings bring serious loft energy, while the versatile den offers space to create whether its a home office, guest nook, or cozy media zone. Set in a boutique building with a beautifully curated common hallway, you're surrounded by heritage vibes and design-forward finishes from the ground up. Live steps from La Toscana, Pasqualino, the Farmers Market, schools, parks, and major highways. This is more than a place to live - its a lifestyle with character and class. (id:24801)
The Agency
109 - 10 Dayspring Circle
Brampton, Ontario
Bright and spacious 1,259 sq ft ground-floor corner unit with two private walkouts to a patio-perfect for carrying in groceries. Enjoy the added benefit of being one of only six units permitted to BBQ outside your own door. This unit features 9-ft ceilings, two bedrooms, two full bathrooms, ensuite laundry, and a den ideal for a home office or third bedroom. Located beside Clairville Conservation Area, with scenic trails just steps away. Building amenities include a gym, rooftop deck, party rooms, guest suites, and a car wash station. Condo fees include cable TV, central air, water, and parking. Conveniently located minutes from Brampton Civic Hospital, Pearson Airport, shopping, dining, and transit. _____________________________________________________________________________________________________________________________________________ Limited-time offer: $500 Home Depot or Homesense gift card to the buyer if sold firm by November 10, payable upon successful closing (id:24801)
Jn Realty
55 Native Landing
Brampton, Ontario
Welcome to this beautiful, move-in ready home that checks all the boxes! Perfect for first-time buyers or investors, this bright, freshly painted gem is fully carpet-free and boasts a grand double-door entry, a spacious foyer, and hardwood floors throughout. The modern upgraded kitchen features granite counter tops, stainless steel appliances, and a brand-new gas stove - ideal for family gatherings and entertaining.Upstairs offers 3 generous bedrooms and 2 full baths, including a primary suite with a 4-pc ensuite, plus convenient second-floor laundry. The fully finished 1-bedroom basement with a full washroom offers excellent rental potential or in-law suite flexibility.Enjoy the professionally landscaped front and backyard, perfect for relaxing or hosting guests. Major updates include roof shingles (2017), new entrance and garage doors (Aug 2022), and new windows (Sept 2022).Located in a prime West Brampton location, close to Mount Pleasant GO, shopping, highways, parks, schools, and places of worship - this stunning property is truly move-in ready and priced to sell! (id:24801)
Homelife/miracle Realty Ltd
Ph06 - 405 Dundas Street W
Oakville, Ontario
Finally a Penthouse (top floor) - Corner Unit (max light), on the quiet side of the highly sought-after, 1 year old, District Trailside building; called Trailside for its coveted near-trail location which brings me to the top 7 reasons to buy PH6: 1. If youve ever lived in a condo before you know you have to be on the Penthouse level to make sure you dont have any neighbours above making noise. Not to mention amazing views, 10 ft ceilings, and a quieter/more private balcony! 2. Two bed condo with the accompanying 2 baths, this PH is primed for max appreciation and wide buyer appeal. 3. At roughly a year and a half old, the home still has its brand-new feeling. This means a modern layout in excellent condition, and low condo fees.4. This quiet, North-side location is protected from the Dundas noise while still putting you near all the action. Check out the many Neyagawa/Dundas amenities featuring Fortinos/Food Basics/Dollarama shopping, Sixteen Mile Sports complex with soccer, cricket and skatepark. Dont forget Oakvilles best trail at Lions Valley Park, a 15 min walk away.5. Underground parking means no shovelling during the winter, plus a private locker for supplementary storage.6. A luxury-level building requires luxury-level amenities: featuring 24 hour concierge services and on-site property management, furnished rooftop terrace with BBQs, fireside lounge and party/dining kitchen, fitness studio, games room, party room, pet spa/wash station, and ample above-ground visitor parking.7. Last but not least, modern finishes include the trendy navy cabinet kitchen with matching backsplash, quartz counters, built-in/hidden dishwasher, and s/s appliances. Floor to ceiling windows in this corner unit make the modern low-maintenance flooring shine. Gorgeous bathroom finishes are congruent with the units trendy styling with quartz vanities and a glass shower enclosure. Book your showing today because these corner unit-penthouses are rare! (id:24801)
Sutton Group Quantum Realty Inc.
419 Leacock Drive
Barrie, Ontario
Legally Registered Duplex in a Prime Location!Welcome to 419 Leacock Dr, Barrie - This fantastic legally registered duplex, perfectly suited for first-time buyers, investors, or multi-generational families. This well-maintained property offers versatility, comfort, and peace of mind with a steel roof and updated flooring throughout (2021).Enjoy a vacant upper unit, providing immediate flexibility for owner occupancy or setting your own rent. The AC was fully serviced in 2024, and both units feature washer & dryer sets less than 5 years old, ensuring modern convenience and low maintenance.Located in a highly convenient area, close to schools, shopping, parks, and transit - this is a true turnkey opportunity you won't want to miss! (id:24801)
RE/MAX Hallmark Chay Realty
145 Wycliffe Cove
Tay, Ontario
Top 5 Reasons You Will Love This Home: 1) Beautiful freehold townhome in a sought-after waterfront community, offering low-maintenance living just steps away from the shores of Hog Bay 2) Fully finished and thoughtfully upgraded throughout, this turn-key home is move-in ready and offers multi-generational capability with a one bedroom suite on each level 3) The upper level features an open-concept layout with 9' ceilings, a dual walkout to your own private balcony with beautiful sunset views, and a primary suite offering a a spa-like ensuite featuring a large soaker tub, and plenty of room to unwind 4) Enjoy worry-free living with the homeowners association covering exterior maintenance such as grass cutting, snow removal, roofing, and exterior painting, all for $305/month (monthly) 5) Ideally situated just minutes from the highway and within walking distance to the boat launch, beach, and marina, making every day feel like a getaway. 1,656 sq.ft. plus a finished basement. (id:24801)
Faris Team Real Estate Brokerage
46 Andean Lane
Barrie, Ontario
Welcome to 46 Andean Lane, Barrie! This 3-bedroom, 2.5-bath freehold townhome offers a bright open-concept layout with a modern kitchen, spacious living area, bonus office space, and convenient powder room on the main floor. Upstairs features 3 generous bedrooms, including a primary with ensuite (id:24801)
Brimstone Realty Brokerage Inc.
524 - 681 Yonge Street S
Barrie, Ontario
Welcome to 681 Yonge St #524, 1-bedroom, 1-bathroomcondo in Barrie's vibrant south district. Inside, enjoy an open-concept layout with in-suite laundry, 9ft ceilings, floor-to-ceiling windows, and sleek modern finishes. The suite is further enhanced by convenient in-suite laundry facilities and a neutral colour palette, allowing you to effortlessly personalize the space to your taste. Indulge in the exceptional amenities, which include a fitness centre, a sophisticated party room, 24-hour concierge service, and a stunning rooftop patio. This inviting outdoor space boasts panoramic city views, complete with comfortable loungers and a BBQ area, perfect for relaxation and entertaining. The suite also comes with one exclusive underground parking spot for your convenience. Situated just moments from premier shopping destinations, fine dining, Barrie South GO station, top-rated schools, and Painswick Park just a short walk away, this location offers unparalleled access to all that the city has to offer. (id:24801)
Royal LePage Flower City Realty
7475 Island Crescent
Severn, Ontario
Top 5 Reasons You Will Love This Home: 1) Resting in the heart of Washago, this property offers the perfect weekend escape, long-term stay, or short-term rental opportunity in a peaceful, welcoming community 2) Step inside to a fully renovated, all-season home featuring stylish modern décor and thoughtful furnishings throughout 3) The completely updated exterior gives the property a fresh, contemporary look that complements its natural surroundings 4) Enjoy 140' of serene riverfront, where the sounds of nature and gentle water views create a true sense of relaxation 5) Spacious backyard and full deck providing the perfect backdrop for outdoor entertaining, family gatherings, or simply soaking in the tranquility of the setting. 794 above fin.sq.ft. (id:24801)
Faris Team Real Estate Brokerage


