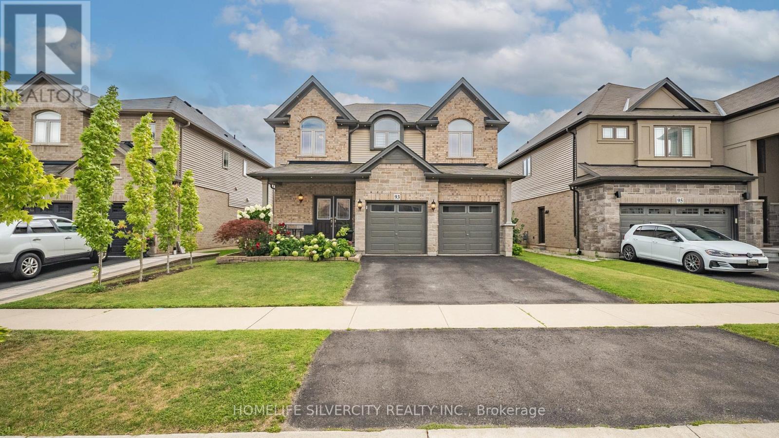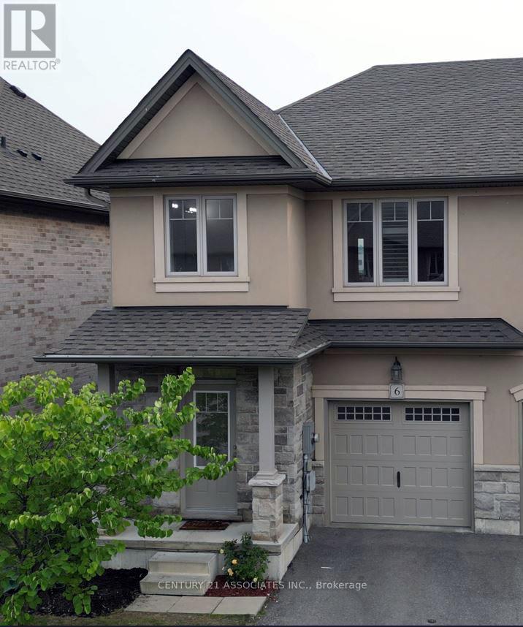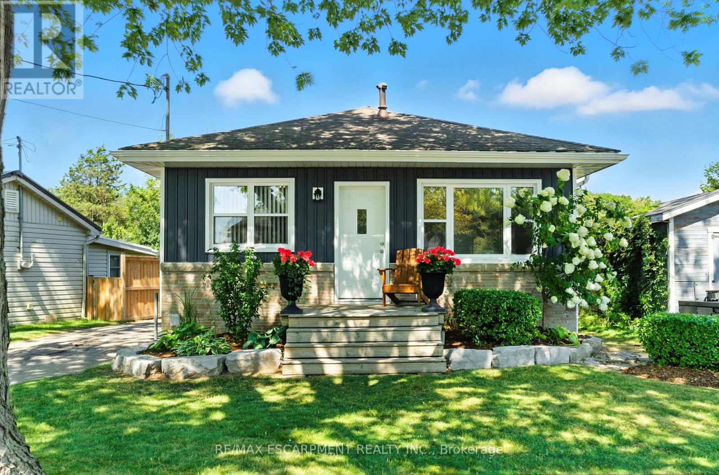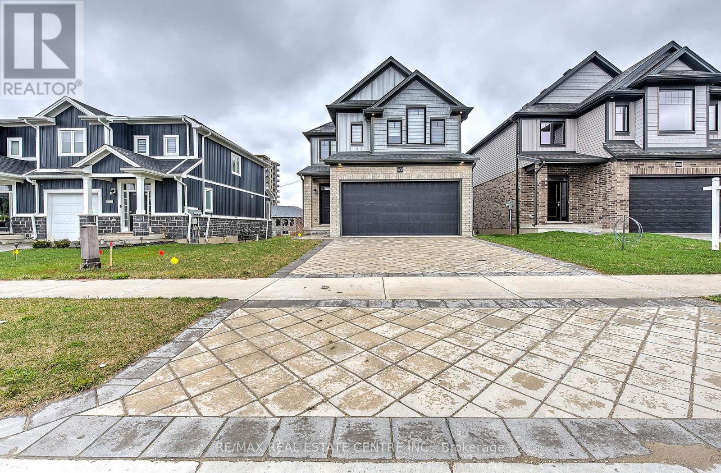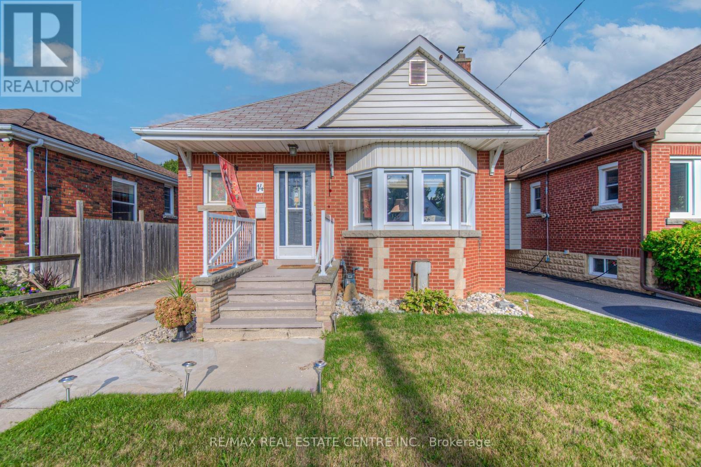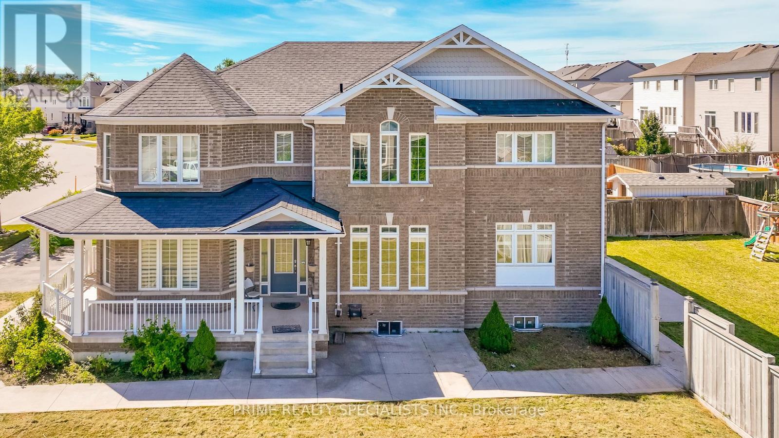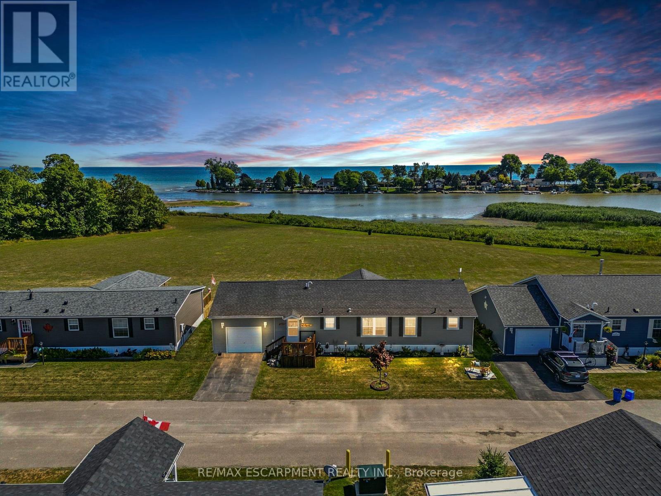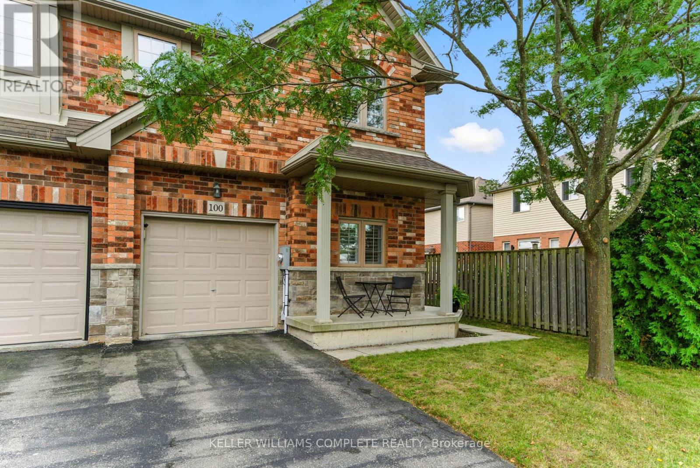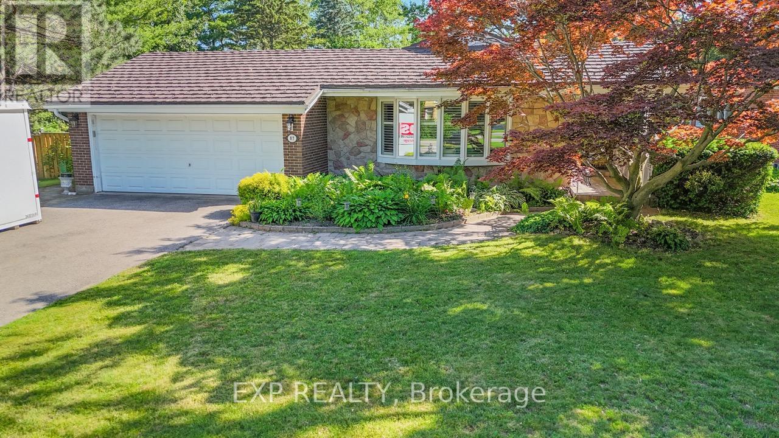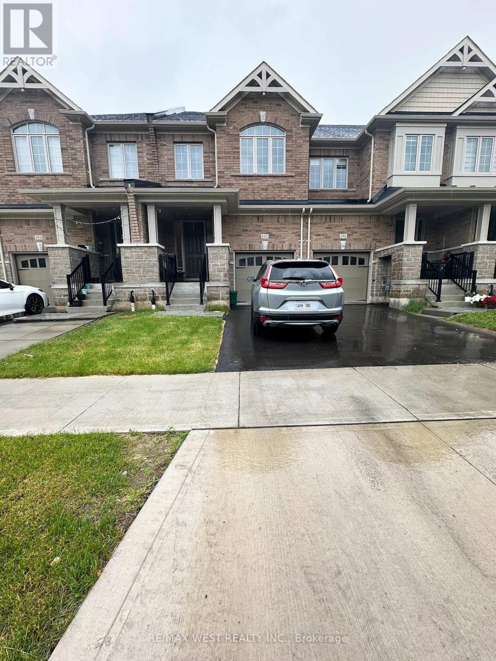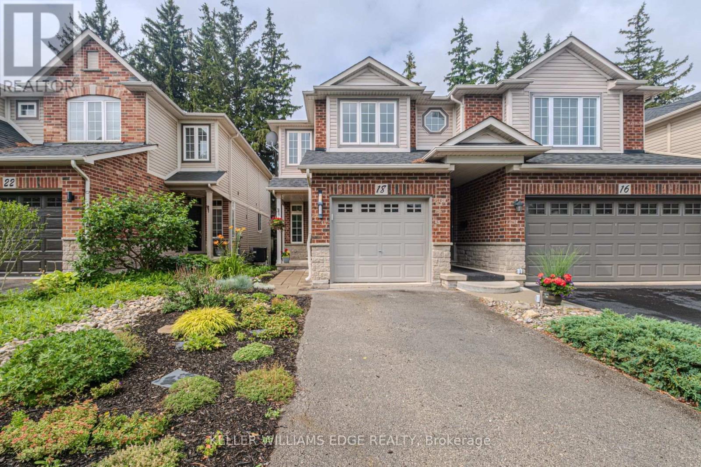93 Lorne Card Drive
Brant, Ontario
Welcome home to 93 Lorne Card Drive, Losani Homes "MacKenzie" model, premium lot, with 4 bedrooms, 2.5 bathrooms, double car garage located in Paris. The main floor features 9 foot ceilings, separate living and family room. Living room features 17 foot ceiling. Finishing the living room is a fully upgraded fireplace and windows. Main floor is carpet free with hardwood throughout the main floor and has a oak staircase leading to the upper level. Kitchen has been upgraded with stainless steel appliances, backsplash, quartz counter top, pantry and extended height upper cabinetry door from house to garage. Finishing off the main floor is a 2 piece powder room. Taking the staircase to the upper level you will find a large master bedroom with spacious walk-in closet and 5 piece ensuite with double sink vanity, separate toilet and glass shower, there are also 3 large bedrooms shared with main 4 piece bath. Upper level laundry. Sound system in the family room. Spacious foyer. Great neighbourhood. Fully Fenced backyard with large deck, gazebo and landscaping. just steps away from Highway 403. Don't miss out on this great opportunity. (id:24801)
Homelife Silvercity Realty Inc.
6 - 98 Shoreview Place
Hamilton, Ontario
Welcome to your new home, newly painted, professionally cleaned, looks like brand new. Fenced Back yard waiting for your imagination. A must see. Has separate entrances to basement with an possibility of independent basement apartment. Even have a private fenced yard just for basement residents. This property have California Shutters through out the main and upper level. Crown Molding, Double Sink, Granite Counter top in Kitchen. Led lights through out on main and upper level. Master bedroom with walk-in closet and 5ps ensuite bath.2nd bedroom also has a walk-in closet. Open 9 x 10 sq/ft space on upper level, can be used as home office/computer room or second sitting area. Another 4ps bath on upper level Charging your EV is easy, just plug-in to charge, in your garage. No need to go out side. Garage door opener for you convenience. Water front park is just across the street with walking trail along the front and more, waiting for you to explore. Major shopping is close by like Costco, Metro and much more. Stay connected to other parts of city with nearby link to QEW. For a limited time seller is offering 1% cash back to buyers on closing, Book you showing now and take advantage of this offer now. (id:24801)
Century 21 Associates Inc.
60 Hamilton Plank Road
Norfolk, Ontario
Welcome to 60 Hamilton Plank Road, Port Dover an ideal starter home in a prime location! Featuring brand-new board and batten vinyl siding, soffit, and eaves, this home boasts fresh curb appeal. Inside, the main level offers 2 bedrooms, a 3-piece bath, cozy living room, and an eat-in kitchen. A convenient side entrance leads to a fully finished basement with a spacious rec room, bonus room, and 2-piece bath. Walk downtown or to the beach in minutes and enjoy everything Port Dover has to offer. Move-in ready and affordably priced opportunity knocks! (id:24801)
RE/MAX Escarpment Realty Inc.
1600 Noah Bend
London North, Ontario
Welcome to this stunning detached home offering 4 spacious bedrooms and 3 modern bathrooms, boasting approximately 2,360 sq. ft. of living space. Situated on a premium 36 x 106 ft. lot with a double car garage, this home is designed for both style and functionality. Featuring elegant hardwood flooring and tile on the main floor, a sleek quartz countertop in the kitchen, and oak staircase leading to both the second floor and the basement. The second floor offers hardwood flooring in the hallway, cozy carpeting in the bedrooms, and tiled bathrooms for a clean, polished finish. Enjoy seamless indoor-outdoor living with access to the deck through a large sliding door off the main floor. The legal walkout basement offers excellent potential for future rental income or extended family living. Conveniently located close to all amenities including schools, parks, shopping, and transit. (id:24801)
RE/MAX Real Estate Centre Inc.
14 Barons Avenue S
Hamilton, Ontario
Beautiful 2 bedroom, 1.5 bath bungalow in fantastic southeast Hamilton neighbourhood. Huge finished rec room with walk-up to fenced backyard. Basement has in-law suite potential. - 12X12 Deck with Gazebo - 2 Gas Fireplaces - All Brick - Huge Rec Room w/ Gas Fireplace - Bosch Dishwasher - Close to buses, schools, shopping, parks -separate breaker on panel for future Hot Tub, finished basement, long side driveway for 3 cars + detached garage. - Most windows replaced Don't miss this great home. Flexible closing. (id:24801)
RE/MAX Real Estate Centre Inc.
293 Johnson Drive
Shelburne, Ontario
Welcome to this Stunning Detached Corner-Lot Home!This beautifully maintained 4-bedroom, 4-washroom home offers the perfect blend of style, comfort, and functionality. The main floor features 9-foot ceilings, a separate living room, dining room, and family room, along with a modern kitchen finished with quartz countertops and stainless steel appliances. A convenient double-car garage completes the main level.Upstairs, youll find 4 spacious bedrooms, including a luxurious primary suite with a 5-piece ensuite and walk-in closet. The second bedroom also includes its own ensuite, while the laundry room is thoughtfully located on the upper level for added convenience.The finished basement, with a separate entrance, adds incredible value with its own kitchen, bedroom, and washroom perfect for in-laws, extended family, or rental income. Situated on a premium corner lot, this home offers a large backyard with a concrete patio, ideal for outdoor entertaining.Currently rented for $4,000/month, this property is a fantastic investment opportunity with tenants willing to stay, or an excellent option to live upstairs while collecting rent from the basement. Don't miss the chance to own this versatile and income-generating property! (id:24801)
Prime Realty Specialists Inc.
55 Riverbend Crescent
Haldimand, Ontario
Discover effortless lakeside living on Lake Erie! Nestled beside Selkirk Provincial Park, this bright 3-bedroom, 2-bath home showcases an open-concept design with large windows, a spacious kitchen with island & pullouts, and a living room that flows to a covered deck - ideal for relaxing or entertaining with a view. The primary suite offers a walk-in closet & ensuite, plus inside entry from the garage for convenience. Enjoy the perks of this welcoming community with boat docks, a pool, and no shovelling snow - maintenance-free grounds all year long. With financing available, this is your chance to embrace the best of lakeside life with ease! (id:24801)
RE/MAX Escarpment Realty Inc.
100 Fall Fair Way
Hamilton, Ontario
Welcome to this spacious 3 bedroom, 2.5 bathroom end-unit townhouse in the heart of Binbrook, built in 2010 by John Bruce Robinson Construction. Lovingly maintained by the original owner and in pristine, move-in ready condition, this home truly stands out. Set on an oversized lot perfect for entertaining, kids, or pets, the open-concept main level features 9ft ceilings, a stylish kitchen with granite counters, ceiling-height cabinets, breakfast bar, and a separate dining room. French doors from the living room lead to the backyard, blending indoor and outdoor living. Elegant finishes include hardwood flooring, hardwood stairs, and California shutters. Upstairs offers 3 spacious bedrooms, including a primary suite with walk-in closet and ensuite bath. A full basement provides potential for additional living space or storage. With its end-unit privacy, oversized yard, quality upgrades, and family-friendly location near parks, schools, and amenities, this home is a rare find. (id:24801)
Keller Williams Complete Realty
87 Tutela Heights Road
Brant, Ontario
Welcome to this beautiful property nestled in the highly sought-after Tutela Heights neighbourhood where the charm of country living meets the convenience of the city. Surrounded by mature trees, rolling fields, and scenic walking trails, this home offers peace, privacy, and easy access to amenities. The historic Graham Bell Homestead Museum, family parks, shopping, and banks are all nearby. This well-maintained home features 3+2 bedrooms, 3 bathrooms, and a bright, open-concept kitchen on the main floor, with another full kitchen in the basement. Between both kitchens, you'll find (2) stainless steel refrigerators, (2) stainless steel stoves, (1) stainless steel dishwasher, and an abundance of cupboard and counter space ideal for family living, entertaining, or multi-generational families. The cozy sitting room boasts a beautiful wood fireplace and two oversized skylights that flood the space with natural light, creating a warm and inviting atmosphere. Recent updates include new windows installed in 2023, providing energy efficiency and modern appeal. Outside, the expansive driveway offers parking for up to 6 vehicles with no sidewalks. The private backyard is perfect for summer entertaining, complete with an inground pool. This is a rare opportunity to enjoy the tranquility and spacious lots that Tutela Heights is known for, all while being just minutes from the conveniences of city life. (id:24801)
Exp Realty
192 Broadacre Drive
Kitchener, Ontario
Welcome to this beautifully maintained three bedroom townhouse, perfectly located in a desirable and family-friendly neighborhood. This bright and spacious home features an open concept main floor with a modern kitchen, stainless steel appliances, and generous, living and dining areas, ideal for entertaining or every day living, including a powder room. Upstairs, you'll find three well sized bedrooms, including a comfortable primary suite with ample closet space and 1 full main bathroom. Enjoy the finished basement/rec room with a full bathroom with a second laundry, and a backyard, perfect for relaxing or summer barbecues. Located close to top-rated schools, parks, shopping, public transit, and major highways, this home offers the ideal blend of comfort and convenience. Whether you're a first time buyer, a growing family, or an investor, this is a must see property! (id:24801)
RE/MAX West Realty Inc.
17 Bent Willow Court
Haldimand, Ontario
Welcome to this charming 1280 sq ft bungalow, located in a sought-after waterfront community on the shores of Lake Erie! This beautifully styled home offers one-floor living at its best, with a bright, open floor plan perfect for a relaxed & carefree lifestyle. Inside, you'll find 2 spacious bedrooms, including a primary suite with a large walk-in closet and private 3-piece ensuite. The inviting living room provides ample space for relaxing, entertaining, or setting up a home workspace. The trendy eat-in kitchen features a stainless-steel farmhouse sink, modern appliances, & plenty of storage. Window coverings & all appliances are included for your convenience. This vibrant community offers a host of amenities, including an outdoor pool, clubhouse (not open yet), dog park, walking trails, social events, & a private marina with boat slips available for an additional fee. Plus, all exterior maintenance such as snow shoveling and grass cutting is handled for you, making it the perfect worry-free option for snowbirds. Leave your home with peace of mind & enjoy winters without maintenance concerns. Monthly fees include a $420 land lease, $203+HST maintenance fee, and $194 property taxes. Experience a serene, active lifestyle surrounded by nature in this welcoming waterfront community! (id:24801)
RE/MAX Escarpment Realty Inc.
18 Sunnycroft Court
Hamilton, Ontario
Welcome to 18 Sunnycroft Court, a beautifully maintained freehold Semi Detached house. Located in the heart of the sought after Waterdown Community, this spacious 3 bedroom 3 bath home is move in ready. Enjoy your coffee on a private deck overlooking the nicely landscaped backyard. On the main level you will find an open concept kitchen with breakfast bar overlooking the living room. Upstairs features 3 large bedrooms. The primary bedroom has a ensuite bathroom and lots of closet space. Fully finished downstairs with an additional washroom. Freshly painted walls and brand new carpet, this home will surpass your expectations. Just a short walk to shops, parks, groceries and schools. This lovely freehold semi detached house is a great family home. Perfect for a growing family. (id:24801)
Keller Williams Edge Realty


