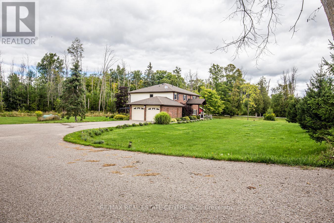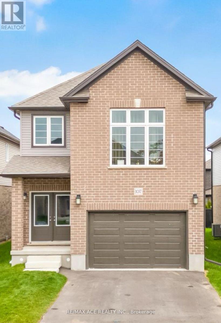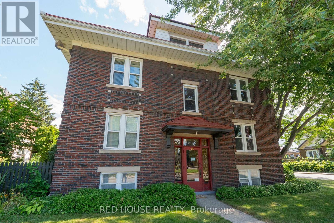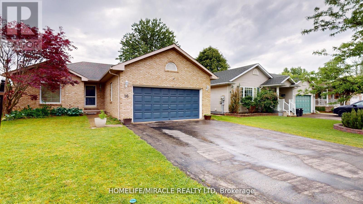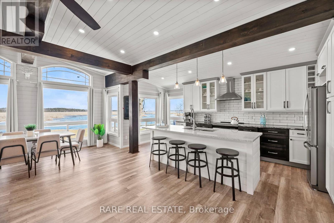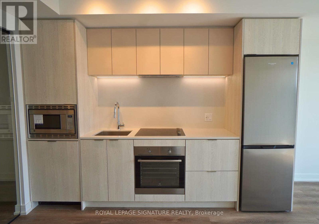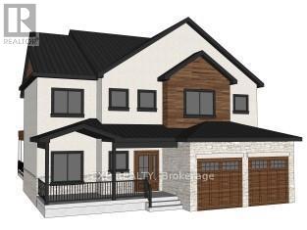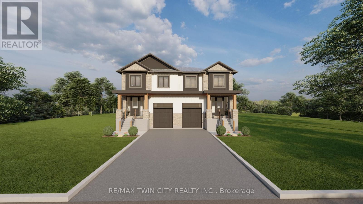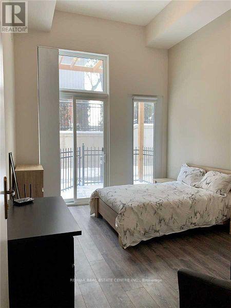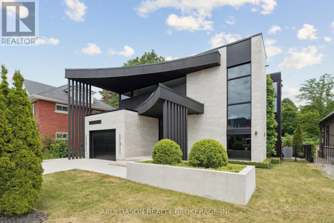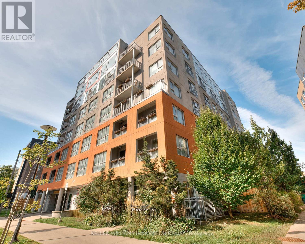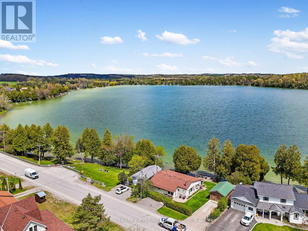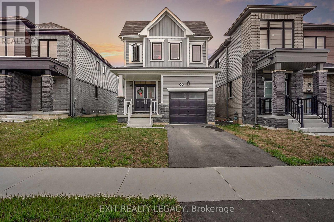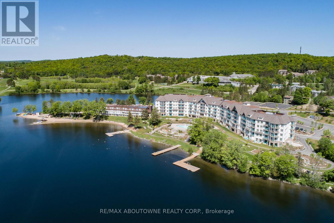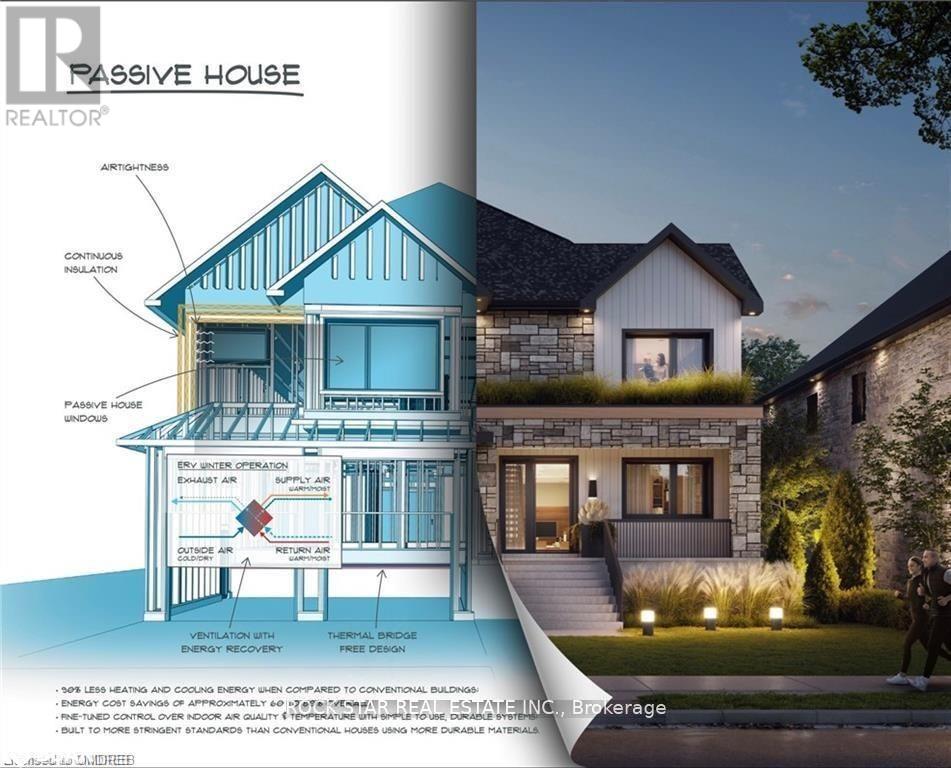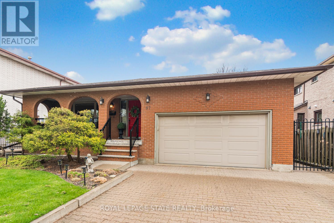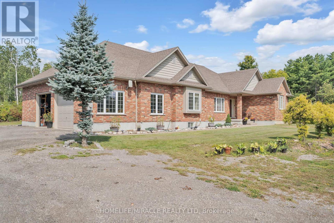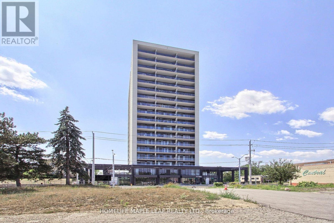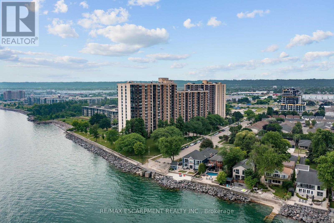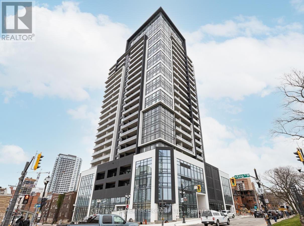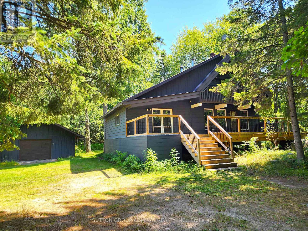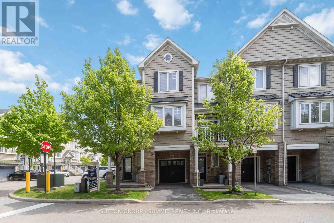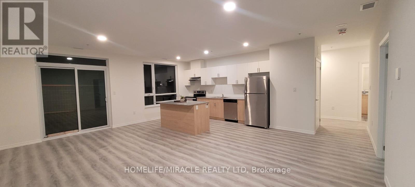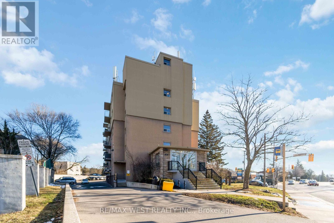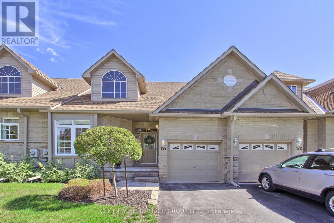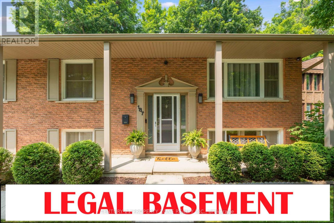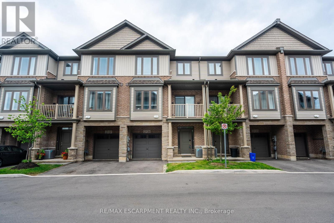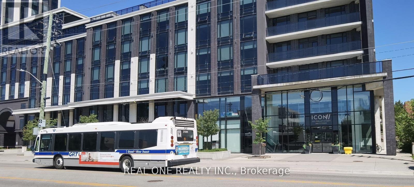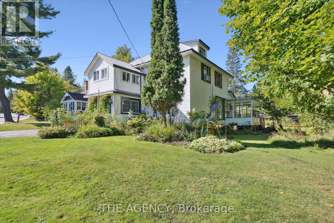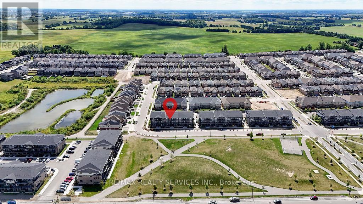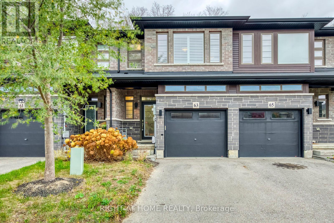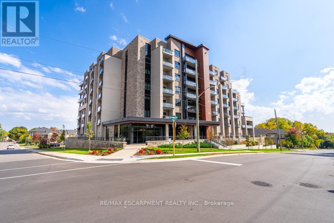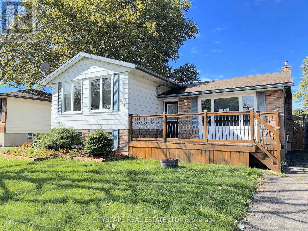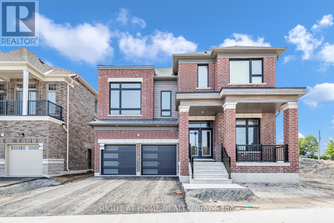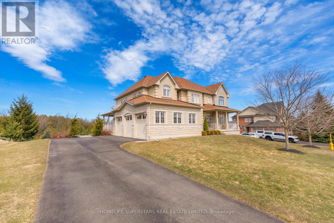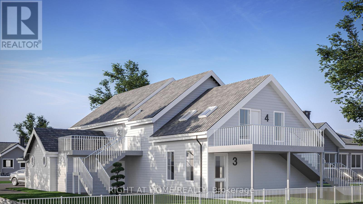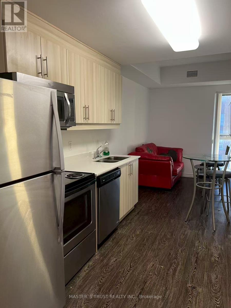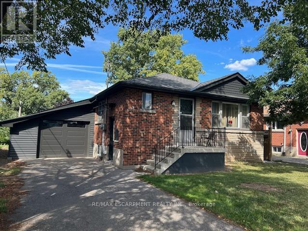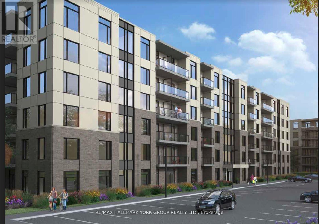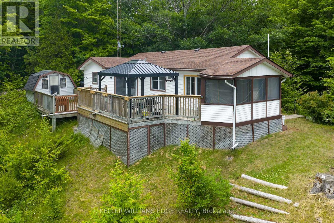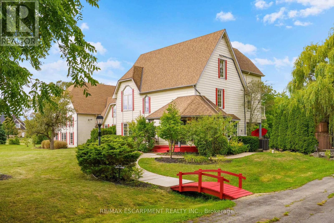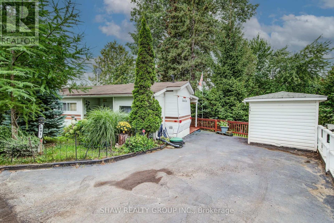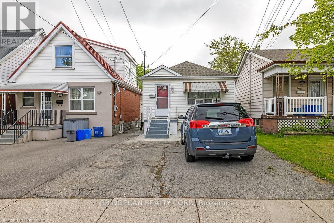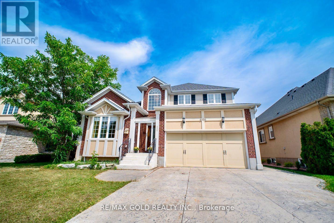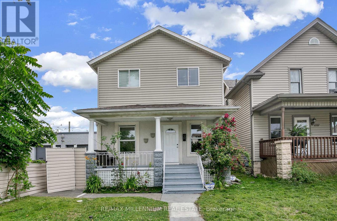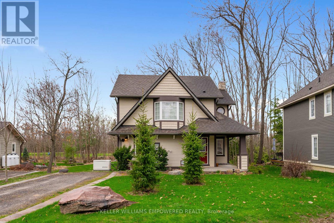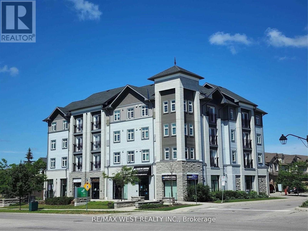9438 Wellington Rd 42 Road
Erin, Ontario
Discover this well-maintained raised bungalow set on a generous countryside lot shy of 1 acre, offering over 2,000 sq. ft. of finished living space in a peaceful rural setting. Featuring 3 spacious bedrooms and 2 bathrooms, including a private semi-ensuite off the primary bedroom, this home is designed for comfort and convenience. The open-concept floor plan creates a bright and airy atmosphere, with abundant natural light flowing through both levels. Over $50,000 spent in recent upgrades further enhance the value and comfort of this property. Notable improvements include a new heat pump, a Rain Soft water filtration system, stylish pot lights both inside and outside the property and a fiberglass roof on the shed for long-term durability. The finished 2-car garage provides versatility for parking, storage, or workshop projects, while the separate entrance to the lower level offers excellent in-law suite potential or additional income opportunity. Outdoors, the property shines with recent landscaping upgrades, including armor stones and hydroseeding for both beauty and functionality. A charming back bridge leads to a private entertaining area complete with a cozy fire pit perfect for quiet evenings or hosting gatherings. With nearly an acre of land, there is ample room for outdoor activities, gardening, or simply enjoying the tranquility of country living. Perfectly located near Georgetown, Brampton, and Mississauga, close to Trafalgar Road and only 20 minutes to Highways 401 and 407, this home offers the best of both worlds - countryside serenity with city convenience. With low utilities, modern upgrades, and a move-in-ready design, this bungalow is the ideal blend of comfort, space, and rural charm. (id:24801)
RE/MAX Real Estate Centre Inc.
107 Honey Street
Cambridge, Ontario
Welcome To This Beautiful Brand New Never Lived-In Detached House In A Prime & Quiet Cambridge Location. Absolutely Stunning & Tastefully Upgraded House. Beautifully Laid Out Open Concept 4 Bed, 3.5 Bath, 2 Storey Detached Home. This House Is In Walking Distance To All Basic Amenities Including Grocery, Restaurants, Banks, Parks, Etc. (id:24801)
RE/MAX Ace Realty Inc.
55 Balsam Avenue S
Hamilton, Ontario
A rare opportunity to own a solid purpose-built 6 plex with a bonus non-conforming bachelor unit, delivering seven income streams under one roof. Situated in Hamilton's rapidly growing east end, this property offers reliable returns and long-term upside. Featuring six spacious 2 bedroom units that attract a wide tenant base, along with great long term tenants already in place, investors can step into stable cash flow from day one. Just steps to the future LRT line, the building benefits from excellent visibility, walkability, and ongoing rental demand. Recent upgrades include a new water line connection (2025) and a new boiler (2025) New Windows (2023 in the upper units) 6 Separate newer Hot Water Tanks (3 purchased in 2025). A detached garage provides extra storage or potential for future development leaving room for additional value. This is a turnkey, income-generating asset in one of Hamilton's fastest growing corridors. (id:24801)
Red House Realty
16 Goodwillie Drive
Welland, Ontario
This spacious bungalow boasts an amazing main floor Entertainers delight, both in & out doors. Offering an eat-in kitchen with loads of cupboard and counter space, room for a large dining table beside a bay window, walk-out to a deck, in the fully-fenced rear yard that is lined with trumpet vines. Inside off the kitchen through leaded glass french doors is the living room with large bright window and vaulted ceiling. On the main floor are three bedrooms, primary bedroom has a walk-in closet and it's own ensuite 3pc bath. Just off the foyer is the mudroom that is plumbed and wired for laundry, separate entrance to the basement, and also provides access to the two car attached garage that has a side entry door. The lower level contains lots of storage space, laundry, 2 bedrooms, office and a kitchenette, 3pc bathroom, large rec room/den/library, and a cold storage room, perfect for potential in law suite or mortgage helper. Property has 200 amp upgraded electrical panel. (id:24801)
Homelife/miracle Realty Ltd
168 Charlore Park Drive
Kawartha Lakes, Ontario
Escape to the tranquility of Pigeon Lake with this stunning four-season waterfront homea perfect blend of cottage charm and year-round comfort. Whether youre looking for a full-time residence or weekend getaway, this property offers everything you need to relax, unwind, and enjoy lakeside living. Step inside to an open-concept living, dining, and kitchen space, where a wall of windows frames breathtaking water views and spectacular sunsets. High ceilings with wooden beams and imported shiplap from Chile add warmth and character, creating a space that feels both stylish and inviting. The custom kitchen features soft-close cabinetry, granite and quartz countertops, and sleek stainless-steel appliances. A natural gas fireplace adds cozy warmth for cooler evenings, making this home comfortable in every season. With many updates, including 200-amp service, full-size stackable laundry, updated plumbing and electrical (2018), and a durable metal roof (2018), this home is truly move-in ready. A finished loft provides extra sleeping or storage space, while the lakeside bunkie is perfect for guests. A large detached garage offers versatile space for storage, a workshop, or future creative use. Stay connected with high-speed internet perfect for remote work or streaming while enjoying the serenity of lake life. Enjoy 100 feet of natural, soft, deep shoreline with a dock ideal for boating, swimming, or fishing. Spend your evenings by the firepit, making memories under the stars. Located in a friendly, welcoming community, this home was previously licensed for Airbnb with Kawartha Lakes, offering a fantastic investment opportunity. Fully furnished and ready for you to move injust bring your suitcase and start living the waterfront lifestyle! Don't miss out on this rare opportunity to own a slice of paradise! (id:24801)
Rare Real Estate
606 - 1 Jarvis Street
Hamilton, Ontario
Welcome to this exquisite BRAND NEW condominium at 1 Jarvis boasting 2 bedrooms and 2 bathrooms sprawled across 710 sqft in the heart of downtown Hamilton. This residence epitomizes urban living at its finest. The 15-storey structure seamlessly integrates Hamilton's historical charm with a modern aesthetic, with striking brick juxtaposed with sleek urban design elements, setting a new standard for architectural innovation in the city.This particular unit is bathed in natural light, creating an inviting ambiance complemented by a delightful 51 sqft balcony offering panoramic city views. Ensuite laundry, parking space plus oversized washrooms, andwidened hallways (a rarity in this building!). Within walking to parks, restaurants, and transit and fully equipped with amenities incl. party room, 24-hour concierge, lounge, co-working space, and fitness centre.Make this sophisticated sanctuary your own and indulge in the epitome of contemporary design and elegance.INTERNET INCLUDED. (id:24801)
Royal LePage Signature Realty
103 Miles Road
Hamilton, Ontario
Luxury custom home to be built on premium treed country lot. Enjoy the peace and tranquility this home offers with all the amenities of city living just minutes away. Featuring transitional design with high-quality workmanship throughout. Work directly with the builder to choose your own finishes and make your dream home come to life! Upgrades available at reasonable prices. Builder is licensed by Tarion and new home warranty protection is included. (id:24801)
Exp Realty
133 Pugh Street
Perth East, Ontario
Welcome to 133 Pugh Street where luxury meets flexibility. Experience upscale living in this beautifully semi-detached home, thoughtfully crafted by Caiden Keller Homes. Backing directly onto a lush forest, this property offers rare, uninterrupted privacy in the charming and growing community of Milverton. Priced at $699,000, this home delivers space, style, and exceptional value especially when compared to similar properties in nearby urban centres. Imagine a semi-detached custom home with high-end finishes, a designer kitchen with oversized island, upgraded flat ceilings, dual vanity and glass shower in the ensuite, and a spacious walk-in closet. The layout is fully customizable with Caiden Keller Homes in-house architectural team, or you can bring your own plans and vision to life. Each unit will maintain the same quality craftsmanship and attention to detail Caiden Keller Homes is known for. Don't miss this rare opportunity to own a fully customizable luxury Semi with forest views at a fraction of the cost of big city living! Multi-generational floor plan customization an option which includes a 2 bed, 1 bath accessory apartment. Multiple Lots available!! (id:24801)
RE/MAX Twin City Realty Inc.
102 - 253 Albert Street
Waterloo, Ontario
Elegance and convenience in this exceptional FULLY furnished residence, offering soaring 13-ft ceilings and a spacious private terrace. With its premium layout and two walkouts, this suite feels more like a townhouse than a condo.The sun-drenched interiors boast oversized windows and doors in both the living area and bedroom, flooding the space with natural light. A large den, converted into a second bedroom, provides added flexibility. Ensuite laundry with a stacked washer/dryer is included for your convenience. Located just STEPS from Laurier University (only a 2-minute walk), this boutique building offers privacy with approximately 65 exclusive residences. Enjoy a secured semi-private entry and a stunning rooftop terrace. HIGH SPEED INTERNET is included, and all you need to bring are your personal belongings! (id:24801)
RE/MAX Real Estate Centre Inc.
1135 Balfour Street
Pelham, Ontario
Discover a one-of-a-kind designer home where refined style meets serene living. Set in the charming community of Fenwick, this nearly 4,000 sq. ft. 4-bed, 4-bath residence is a showcase of thoughtful design and high-end finishes.From its striking curb appeal to the open-concept layout and floor-to-ceiling glass walls, every inch is crafted for comfort and elegance. Enjoy seamless indoor-outdoor living with views of a peaceful forested backdrop.Highlights include a hidden pantry, home office, in-floor heating, premium appliances, custom European cabinetry, and imported finishes throughout. The bold black-and-white palette adds a timeless sophistication.This is more than a home, its a lifestyle. Come see why 1135 Balfour is one of Pelhams finest. (id:24801)
Aruldason Realty Brokerage Inc.
506 - 321 Spruce Street
Waterloo, Ontario
Welcome to 321 Spruce St #506, Waterloo an ideal opportunity for first-time buyers, students, or investors! This bright 1-bedroom, 1-bathcondo is perfectly located in the heart of Waterloos university district, just steps from Wilfrid Laurier University, University of Waterloo, publictransit, shopping, and restaurants. With its affordable price point of $359,000, low maintenance, and unbeatable location, this property makesfor a great place to call home or a smart investment with strong rental potential. (id:24801)
Keller Williams Innovation Realty
183 Lake Road
Cramahe, Ontario
Discover affordable waterfront living on picturesque Little Lake with this charming year-round bungalow. Set on a beautifully treed lot with a garage, this home offers stunning lake views and a peaceful setting perfect for relaxing or entertaining. Step through the bright enclosed front entrance into a spacious living room featuring vaulted ceilings, a cozy fireplace with a brick surround, natural wood trim, and a large window that fills the room with natural light. The open dining area boasts a bayed window, exposed brick, and walkout access to an expansive deck, ideal for al fresco dining while enjoying the serene water views. The kitchen offers a functional open layout with ample cabinetry and counter space, a walkout, and a pantry for added convenience. The main floor includes two well-appointed bedrooms, a full bathroom, and a large utility room with extra storage. Outside, the large deck overlooks the backyard and Little Lake, creating the perfect spot for quiet mornings or weekend barbecues. Stairs lead directly to the shoreline, where you can unwind or entertain in a truly tranquil setting. All this, just a short drive from amenities and access to Highway 401. (id:24801)
RE/MAX Hallmark First Group Realty Ltd.
15 Sun Haven Lane
Thorold, Ontario
Welcome to 15 Sun Haven Lane, Thorold! Discover this beautiful modern home in one of Thorold's most desirable 2-year-new family-oriented communities. Perfectly situated in a growing neighbourhood filled with young families, parks, and playgrounds, this property offers the ideal balance of comfort, style, and convenience. Property Highlights: Bright, open-concept main floor with large windows bringing in natural light. Modern kitchen with upgraded finishes, perfect for family gatherings. Spacious bedrooms designed for comfort and privacy. Contemporary bathrooms with stylish fixtures. Backyard ideal for entertaining or enjoying quiet evenings. Neighbourhood Features: This sought-after development is only two years new, creating a welcoming environment of new homes, young families, and a strong sense of community. With schools, shopping, green spaces, and easy highway access nearby, Thorold continues to be one of Niagaras fastest-growing residential hubs. Whether you're a first-time buyer, a growing family, or an investor looking for a property in a thriving community, 15 Sun Haven Lane is the perfect place to call home. (id:24801)
Exit Realty Legacy
332 - 25 Pen Lake Point Road
Huntsville, Ontario
Stunning 2-Bedroom Milford Bay Model at Lakeside Lodge, Deerhurst Resort. This rare corner suite offers breathtaking eastern views of Peninsula Lake. Featuring two spacious bedrooms and two bathrooms, including a private 3-piece ensuite and a walk-in closet in the primary bedroom, this unit is designed for comfort and style. Enjoy a custom kitchen with granite countertops and stainless steel appliances, and relax in the cozy living room with a gas fireplace and walkout to a second balcony, perfect for soaking in the morning sun and panoramic lake views. The suite is fully furnished and part of Deerhurst's rental program, allowing you to enjoy it as a personal retreat or generate rental income when not in use. As an owner, you'll have access to an impressive array of resort amenities, including indoor and outdoor pools, a beach, tennis courts, scenic trails, hot tubs, skating rinks, cross-country skiing, and more. Hidden Valley Ski Resort and Deerhurst Golf Course are just steps away, with Huntsville and Algonquin Park only a short drive from your door. (id:24801)
RE/MAX Aboutowne Realty Corp.
162 Dawn Avenue
Guelph, Ontario
LAST LOT AND BUILD PACKAGE AVAILABLE. Designed by award winning Frontiers Design Build Inc., this offering includes the lot and the construction of a fully customizable high performance home up to 3,300 sq ft above grade at a price comparable to most production homes, delivering exceptional energy efficiency, superior indoor air quality, and year round comfort through state of the art insulation, high efficiency mechanical systems, and premium European tilt and turn windows so temperatures stay consistent and air remains healthy; sustainable design can lower monthly bills and help protect against rising energy costs. Buyer must engage Frontiers Design Build Inc. to build the home and enter into a construction agreement, square footage and specifications may vary based on the final design and selections since the home is not yet built, Tarion Warranty is included, and buyers may modify the plan and finishes prior to completion. (id:24801)
Rock Star Real Estate Inc.
97 Albion Falls Boulevard
Hamilton, Ontario
Welcome to this beautiful 4 Bedroom executive home in the exclusive East Mountain location of Albion Falls. This "All Brick Gem" has been extremely well cared for and adorned with high end finishing throughout. Enjoy the custom kitchen with its gorgeous Quartz counter and island that shines bright with many pot lights and wonderful grand window allowing plenty of natural sun light. This custom kitchen includes wonderful stainless steel appliances and gas convectional range. Entertain family and friends in the formal living and dining room by preparing dinners in your custom Chef Kitchen. This home offers a wonderful family room with a warm wood burning fireplace for those cold winter evenings. The lower level has a great recreation and a games room with the practicality of a walk up separate entrance. The private and immaculate backyard has a wonderful side Pergola to host many outdoor events. This home is priced to sell and a great opportunity to live in an exclusive Hamilton Mountain Location! (id:24801)
Royal LePage State Realty
6956 Concession 4
Puslinch, Ontario
A SPACIOUS ALL BRICK BUNGALOW LOCATED IN COUNTRYSIDE OFFERS A LIFESTYLE OF SOPHISTICATION AND CONVENIENCE. IT IS CONVENIENTLY LOCATED JUST 10 MINURES FROM GUELPH & CAMBRIDGE, BACKING INTO WOODED GREENSPACE, MAIN FLOOR HAS 3 SPACIOUS BEDROOMS. MASTER BEDROOM WITH HIS/HER WALK IN CLOSETS AND LAVISH ENSUITE BATHROOM IS PERFECT FOR RELAXATION AFTER A LONG DAY. MAIN FLOOR ALSO BOASTS A OFFICE W/ FRENCH DOORS, A TIMELESS GOURMET KITCHEN WITH WALKOUT TO COVERED DECK & PATIO W/PERGOLA, ELECTRIC FIREPLACE, A SPACIOUS LIVING ROOM & PLENTY OF STORAGE THROUGHOUT.THE LOWER LEVEL ALMOST DOUBLES THE SQUARE FOOTAGE AND IS PERFECT FOR ENTERTAINMENT WITH BIG SCREEN PROJECTOR AND POOL TABLE.IT HAS HEATED FLOORING THAT PROVIDES MORE WARMTH AND COMFORT WITH MORE ENERGY EFFICIENT FEATURE. IT COMES WITH 2 SPACIOUS BEDROOMS WITH 3 PC BATH AND HAS SEPARATE ENTRANCE FROM GARAGE FOR POTENTIAL RENTAL INCOME. ATTACHED HEATED DOUBLE CAR GARAGE IS SPACIOUS ENOUGH FOR 3 CAR PARKINGS WITH HUGE PARKING AREA TO ACCOMMODATE 20 PLUS VEHICLES. IT IS JUST MINUTES FROM HWY 401, BANKS, PLAZAS AND SCHOOLS. ITS BUYER AGENT/ BUYER RESPONSIBILITY TO DO THEIR DUE DILIGENCE IN REGARDS TO THE MEASUREMENT OF THE ROOMS. (id:24801)
Homelife/miracle Realty Ltd
103 - 741 King Street W
Kitchener, Ontario
Live smart at the Bright Building- a sleek 593 sq. ft 1-bedroom condo in the center of Canada's fastest-growing innovation district. Steps from Google, KPMG, SUn Life, and Grand River Hospital, and minutes from top restaurants, shopping, and the ION LRT line for easy access to University of Waterloo, Wilfrid Laurier, and beyond. Inside, enjoy smart home features: digital lock, integrated security, touch-screen control panel, heated bathroom floors, and high-speed internet included. Efficient heating/cooling keeps you comfortable year-round. Residents also enjoy premium amenities: fitness center, sauna, rooftop deck, party room, outdoor terrace, visitor parking, secure bike storage, and one private locker. Don't miss your chance to live in Kitchener's most connected building..!! (id:24801)
Homelife Maple Leaf Realty Ltd.
218 - 500 Green Road
Hamilton, Ontario
Welcome to 500 Green Road Unit 218 at The Shoreliner! Offering vacant possession, this spacious 2+1 bedroom, 2 bathroom condo features a bright, open layout with a private balcony overlooking the gardens. Ideally located just steps from the elevator and stairs, the unit offers convenient access, generous room sizes, and low-maintenance living. Condo fees include all utilities plus resort-style amenities such as an outdoor pool, hot tub, sauna, gym, BBQ area, workshop, and party room. Situated minutes from the new Confederation GO Station, shopping, schools, lakefront trails, and the QEW, this is an excellent opportunity to enjoy carefree living in one of Stoney Creeks most desirable waterfront communities! (id:24801)
RE/MAX Escarpment Realty Inc.
1914 - 15 Queen Street S
Hamilton, Ontario
Sun Filled 2 Bedroom 1 Bath Unit With 1 Parking Spot & 1 Storage Locker At Platinum Condos Located In Prime Downtown Hamilton Location On The Edge Of Hess Village. The Unit Features 9 Ft Ceilings, Open Concept Layout, Kitchen Island, Quartz Countertops, Kitchen Backsplash, A Large Balcony With Fantastic Views of Niagara Escarpment, & Own Private Laundry. Stay Connected With Bus Stop & Go Bus Stop Right At Your Doorsteps. Walking Distance To Hamilton Go Train Station,JacksonSquare, Restaurants, Grocery & More. Short Commute To McMaster University, Mohawk College, and Hamilton Health Sciences Network Hospitals. Just Minutes Drive To Hwy 403 Into Toronto. (id:24801)
Century 21 Heritage Group Ltd.
525 Waltonian Drive
Nipissing, Ontario
Detached home w/ thousands in recent upgrades right in the heart of Lake Nipissing fishing community, this 1.5 storey home w/ dbl detached garage on over 2 acres across from the Lake. Exuding rustic vibes as you drive in, the home is complemented by a 2020 built house-wide front composite deck, Massive deck in the rear w/ a hot tub, cedar siding, metal roof, and trees everywhere - Features 4 bedrooms, 2 baths, open concept rustic design with wood beams, and pine ceilings. The basement is unfinished, and left to your creative finishings but features a spare room, a large laundry room/walkout to the back yard, and utility room with ample storage. The double garage and driveway can help store all your toys w/ a workshop at the back. Backyard is private, plenty of room for a firepit, for a dog to run, or a garden. (id:24801)
Sutton Group-Admiral Realty Inc.
25 - 337 Beach Boulevard
Hamilton, Ontario
This spacious end-unit townhouse is located in a sought-after lakefront beach community. Offering 8 additional windows and lake views that truly set it apart from the rest. Step inside to a welcoming ground floor with a generous foyer, ample storage, and convenient inside access to the single-car garage. The second level is perfect for both relaxing and entertaining, featuring a sun-filled living room, a kitchen with a breakfast bar, and a dining area thatopens to a balcony. Upstairs, youll find three comfortable bedrooms and a 4-piece bathroom,perfect for families, guests, or your dream home office. Just steps to the beach boardwalk, youll love tranquil lakeside living, morning strolls, and a strong sense of community. Enjoy ample visitor parking and easy highway access. Freshly painted and carpeted in 2025. (id:24801)
Sutton Group - Summit Realty Inc.
212 - 1098 Paisley Road
Guelph, Ontario
Must see, large size ground level corner unit with 2 bed + 2 bath. Unit is almost double the size of an average condo and provides space/comfort of a house, yet amenities of condo living. This exceptionally spacious 1,320 square foot condo offers the perfect combination of size, comfort, and convenience. With 1,240 sq.ft. of interior living space and an additional 80 sq.ft. private balcony, this unit delivers the rare opportunity to enjoy true open-concept living in a condo setting. The layout is designed for both functionality and flow, featuring a bright, expansive living and dining area that opens seamlessly into a modern kitchen. Floor-to-ceiling windows flood the space with natural light, creating a warm and inviting atmosphere throughout the day. Both bedrooms are generously sized and come complete with full ensuite bathrooms, offering a high level of comfort and privacy. You'll also enjoy effortless access to transit, secure parking, and a wide range of nearby amenities including shops, cafés, parks, and more. This is a rare opportunity to lease a condo that feels more like a home offering exceptional square footage, abundant light, and an unbeatable location. (id:24801)
Homelife/miracle Realty Ltd
90 - 283 Fairway Road N
Kitchener, Ontario
Attention First Time Home Buyers and Investors! Welcome To 90-283 Fairway! This 2-Bedroom 1- Bathroom Condo Unit Is Located In A Great Location That Is Well-Connected To A Variety Of Amenities, ncluding Main Roads,Schools, Shopping Centres, Parks And More. This Bright And Spacious Unit Offers Ample Room For Comfortable Living. The Two Well-Sized Bedrooms And 4- Piece Bath Are Ideal For Those Seeking A Balance Of Comfort And Functionality In Their Living Space. Whether You're A First-Time Home buyer ,A Small Family, Or An Investor, This Condo Is An Excellent Opportunity. The Condo Fee Covers All Major Utilities, Making It Easy To Manage Your Monthly Expenses. Don't Miss Out On This Chance To Own A Piece Of Real Estate In A Fantastic Location! Property Currently Renting for $2100/month (id:24801)
RE/MAX West Realty Inc.
28j - 174 Lindsay Street N
Kawartha Lakes, Ontario
Welcome to this carefree living bright & spacious stone & brick condo townhome bungalow in the adult lifestyle community known as Rivermill Village, situated in the heart of Lindsay's waterfront district. The beautiful home features 1256 Sq Ft on the main floor for all your everyday living needs. With 9' ceilings, 4 walk-outs, 2 decks, large eat-in kitchen with pantry, open concept living & walk-out to spacious upper deck, formal dining room with gleaming oak hardwood floors, primary bedroom w/ensuite and walk-out to balcony, main floor laundry and foyer garage access. Enjoy all the amenities the clubhouse offers including an indoor pool, games room, upper level outdoor patio that overlooks the water, onsite docking with direct access to Trent Severn System, tennis courts & Rv storage area. Carefree living includes lawn maintenance, landscaping, window cleaning & snow clearing to your doorstep! Close to hospitals and healthcare. Move In, Relax And Enjoy. (id:24801)
Century 21 Heritage Group Ltd.
333 Preston Parkway
Cambridge, Ontario
Welcome to 333 Preston Parkway A rare gem backing onto a serene greenbelt. Nestled in a prime location with no neighbors to one side, this beautifully maintained home offers the perfect blend of privacy, convenience, and comfort. Just 30 seconds from the 401 and directly across from a grade school, park, bus stop, and church, this property is ideal for families and commuters alike. Enjoy abundant natural light throughout the day thanks to the desirable east-west exposure, creating a bright and airy atmosphere in every room. The modern kitchen is a chefs dream, featuring quartz countertops, upgraded appliances, ample cabinetry, and an island perfect for casual meals or entertaining guests. The expansive great room is anchored by a cozy natural gas fireplace with custom built-in shelving and opens directly to a fully fenced, upgraded backyard. Relax under the covered patio or gather around the firepit for memorable evenings outdoors. Conveniently located on the bottom level are a stylish powder room and laundry room. Upstairs, the generous primary bedroom boasts an oversized closet, while two additional well-proportioned bedrooms and a full three-piece bathroom complete the upper level. This house will make you feel at home. (id:24801)
Homelife/bayview Realty Inc.
187 Winston Boulevard
Cambridge, Ontario
187 Winston Blvd isn't just a home, sitting on over quarter acre of a lot, its the kind of place where life flows a little easier, where every space invites you to slow down, connect, and enjoy. Fully renovated with care and style, this raised bungalow offers over 2,000 sq. ft. of beautifully finished living space designed to support the way you want to live. From the moment you step inside, you'll notice how light fills the open layout and thoughtful custom touches. The flow between kitchen, dining, and living spaces is seamless, making entertaining effortless and everyday living a pleasure. Upstairs, three bright, peaceful bedrooms offer restful retreats, while the main bathroom turns the morning routine into something to enjoy. The lower levels are all about flexibility and lifestyle. Downstairs, a huge family room is ready for movie nights, working from home, weekend hangouts, or a studio to grow. A legally finished walk-out basement presents a fully self-contained second dwelling unit, complete with two spacious and sunlit bedrooms, a modern kitchen, and a stylish washroom. This offers not only superb accommodation for guests or extended family but also a lucrative opportunity for income generation to support with mortgage. Step outside and you'll find your little slice of paradise, a large, private backyard framed by mature trees perfect for everything from barbecues to quiet evenings by the firepit. And with the Speed River trails, parks, schools, and shops nearby plus quick access to the 401 you get the best of both worlds: nature and convenience, right at your door. (id:24801)
Century 21 Property Zone Realty Inc.
36 - 27 Rachel Drive
Hamilton, Ontario
Modern Freehold Townhome Steps from the Lake in Prime Stoney Creek! Welcome to 27 Rachel Drive, Unit 36an impeccably maintained 3-storey, 2-bedroom + loft freehold townhome built in 2022, offering the perfect blend of style, comfort, and convenience in the sought-after lakeside Community Beach neighbourhood. Enjoy 1,358 sq. ft. of thoughtfully designed living space with chic finishes throughout. The bright entryway features a versatile flex space - ideal for a home office, fitness area, or cozy reading nook. The main living level boasts 9-ft ceilings, sleek laminate flooring, and oversized windows that flood the open-concept space with natural light. The contemporary kitchen features upgraded stainless steel appliances, ample cabinetry, and a breakfast bar perfect for casual dining or entertaining. Flow seamlessly into the dining and living areas and step out to your own private balcony - ideal for morning coffee or evening relaxation. Upstairs, retreat to a spacious primary bedroom, a generously sized second bedroom, and a flexible loft space that works beautifully as a home office, study, or lounge. A stylish 4-piece bathroom and convenient bedroom-level laundry complete the upper floor. Just steps from the shores of Lake Ontario and minutes to Fifty Point Conservation Area, Costco, parks, and scenic trails, this location offers the best of outdoor living and everyday convenience. Commuters will love the quick access to the QEW, with easy drives to both Niagara and the GTA. (id:24801)
RE/MAX Escarpment Realty Inc.
S1402 - 330 Phillip Street
Waterloo, Ontario
Experience Elevated Student Living At The ICON, Waterloo's Premier Lifestyle Complex. This 3 Bed Unit On The 14th Floor Of The South Tower Offers Breathtaking Views Of Waterloo's Skyline, all three bedrooms have windows with views! Enjoy A Modern Kitchen With Quartz Countertops, S.S. Appliances Plus Ample Cabinetry. The Spacious Living Room Features Engineered Flooring, A Mounted TV, And Floor-To-Ceiling Windows. The Primary Bedroom Boasts More Stunning Views, A Modular Desk/Shelving Unit, An Ensuite Bathroom With Adjoining Den (Bedroom). Plus, Exclusive Underground Parking And A Storage Locker Are Included. Tons Of Amenities Including Rooftop Basketball Court, Gym, Yoga Studio, Games Room, Study Lounge, Fitness Centre, Theatre Room, Concierge And 24 Hrs Security, Fully Furnished Unit. The ICON Ensures Comfort And Safety. An Onsite Leasing Office Handles Short And Long-Term Rentals, Maintenance, And Parking Options. Don't Miss This Investment Opportunity For Premium Student Living.S/S Fridge, Stove, B/I Dishwasher & Microwave-Rangehood, Washer & Dryer, Window Coverings, Stone Counter Top, Engineered Laminate Floor, Two Mounted TV, Sliding Doors. One Parking + One Locker! (id:24801)
Real One Realty Inc.
31 Brunel Road
Huntsville, Ontario
Fantastic opportunity in the heart of downtown Huntsville, this charming duplex has been lovingly maintained and features two spacious apartments. For those seeking an income property, both units are currently rented to long-term, reliable tenants who wish to stay, providing immediate rental income, while the property also offers flexibility for a purchaser to move in and enjoy one unit while continuing to generate rent from the other. The main-floor one-bedroom unit boasts a bright sunroom overlooking the deep, private backyard and beautiful gardens, while the upper two-bedroom apartment includes a unique loft-style second bedroom on the third floor. Recent updates include a new metal roof on part of the home, two new water heaters, and replacement of most windows in both units, all complemented by an efficient forced-air natural gas furnace and separate hydro meters. Located just steps from Main Street shops, dining, the Summit Centre, and Huntsville High School, this property combines location, charm, and versatility. An excellent option whether youre looking for a well-cared-for income property, a place to call home, or a blend of both in one of Muskokas fastest-growing towns. (id:24801)
The Agency
174 Wheat Lane
Kitchener, Ontario
Beautifully designed townhome in a highly desirable Kitchener location, featuring a modern open-concept layout with a stylish kitchen and large island ideal for entertaining guests, Big Great Room and Big Bedrooms with a total of 3 bathrooms, and a spacious balcony perfect for relaxing or hosting. Ideally situated within walking distance to schools, parks, shopping malls, and a recreation centre, with just minutes drive to Highway 401 and Kitcheners thriving IT hub including Google, Shopify, and other major tech employers, this home offers the perfect blend of style, convenience, and location for professionals, families, and investors alike. (id:24801)
RE/MAX Realty Services Inc.
63 Burley Lane
Hamilton, Ontario
This 6-Yr Old Beautifully Designed Townhouse By "Losani" Is Meant To Show To Impress! Even Your Most Discerning Client. It's Like Builder Model Home With 50K Upgrades: Classy Dark Hardwood Flooring, Complemented By Granite Countertop. 4" Victorian Oak Posts W/ Metal Spindle Stairs. 9" Ceiling High And Extra Tall Interior Doors On Main Floor. Not To Mention The Amazing Ravine View From Deck With Sense Of Privacy. This Family-Oriented Community Is Ideal For Raising A Family, With Easy Access To Numerous Amenities And Hwys. 15 Min To Top Private School(Hillfield Strathallan College). See Complete Builder Upgrade List Attached. **EXTRAS** Interior Features: Air Exchanger; All Window Coverings, All Light Fixtures, S/S Fridge, S/S Stove, Range Hood, Clothes Washer & Dryer, Auto Garage Door Opener (id:24801)
Right At Home Realty
213 - 30 Hamilton Street S
Hamilton, Ontario
Experience upscale living at 213-30 Hamilton Street South, a sophisticated two-bedroom, two-bathroom, 1,170 square foot corner residence in the prestigious The View Condominium, in downtown Waterdown. This contemporary building offers exceptional amenities concierge service, a state-of-the-art fitness center, stylish party room, pet washing station, rooftop terrace, and lush garden. Inside, floor-to-ceiling windows frame sweeping views and flood the open-concept living, dining, and kitchen spaces with natural light. The kitchen features a large island, premium appliances, and elegant finishes. Step onto your private balcony to savor morning coffee or take in breathtaking sunsets. The primary suite impresses with two walls of windows and a serene ambiance, complemented by a spa-inspired ensuite. The second bedroom is perfect for guests or a refined home office. In-suite laundry, underground parking, and a storage locker complete the offering. Stroll to boutiques, fine dining, cafés, and markets, with quick access to major highways. Luxury, location, and lifestyle perfectly combined. RSA. (id:24801)
RE/MAX Escarpment Realty Inc.
515 Grantham Avenue
St. Catharines, Ontario
Charming 3-Bedroom Side-Split with Inground Pool & Hot Tub **Spacious & Family-Friendly Living** Welcome to this delightful 3-bedroom, 2-bathroom detached side-split home, perfectly designed for comfortable family living. The bright and inviting kitchen features a cozy breakfast/dining nook, ideal for casual meals and morning coffee. **Bring your Creative flair** Priced to sell! With some TLC, thoughtful updates, and your vision, it can truly shine. From refreshing finishes to reimagining spaces, it offers a fantastic opportunity to customize and add value while creating a home perfectly suited to your taste. **Warm & Versatile Lower Level** The lower level boasts a spacious family room with a charming fireplace, creating a cozy retreat for relaxing evenings. With a separate entrance to the backyard, this level offers great potential for an in-law suite or private guest space. You'll also find a utility/laundry room and partially finished storage, providing ample room for organization. **Outdoor Oasis** Step outside into your private backyard haven, complete with an inviting inground pool, soothing hot tub, and a charming gazebo-perfect for entertaining or unwinding after a long day. The convenient pool house offers extra storage for all your outdoor essentials. **Prime Location with Convenient Amenities** Situated in a family-friendly neighbourhood, this home is just minutes from local parks, schools, and shopping centers. Walk to Grantham Lions Park or enjoy the trails at nearby Malcolmson Eco Park. With easy access to the QEW, commuting to Niagara Falls or Toronto is a breeze. Plus, you're close to popular amenities, including grocery stores, restaurants, and the St. Catharines Golf & Country Club. **Your Dream Home Awaits** This home offers the perfect blend of comfort, convenience, and outdoor enjoyment. (id:24801)
Cityscape Real Estate Ltd.
1125 Trailsview Avenue E
Cobourg, Ontario
Welcome to brand-new 5-bedroom + 3 Bedroom detached 3035sq f and ~1700 sq finished basement apartment home , designed to offer an exceptional living experience. The formal living and dining areas are enhanced by a spacious great room, complete with a gas fireplace and large windows. Kitchen With Granite Counter Top With Access To Backyard Deck. Property features a high ceiling, lookout basement apartment approved by the city, 3 full bathrooms, one living area and a kitchen with a separate entrance. New SS Appliances. This Premium Lot Located In Very Convenient Location Close To Everyday Amenities Grocery Shops. Hwy 401 Hospital School, Beach, Park And Community Centre. Don't miss the opportunity to make this elegant home yours! (id:24801)
Right At Home Realty
44 Orchard Drive
Mono, Ontario
Welcome to this magnificent home at 44 Orchard Drive. With more than 1/2 an acre this home also backs onto serene conservation lands. It boasts a custom kitchen with B/I appliances and a W/O to a covered loggia. Formal living and dining rooms and hardwood floors make entertaining easy. With an exceptional layout, fireplaces on all 3 levels, and 7 bedrooms there is something for everyone. The professionally finished 9 foot basement offers a large main bedroom, laundry, and office, as well as a fully finished kitchen equipped with appliances, porcelain floors, and terrace doors walking out to a covered patio. Plenty of large windows on all 3 levels make this a truly beautiful and sun filled home. Taxes and measurements to be verified by buyer and their agents.. (id:24801)
Homelife Superstars Real Estate Limited
18 Merritt Street
St. Catharines, Ontario
Attention developers, investors, renovators, and DIY enthusiasts! 18 Merritt Street in St. Catharines presents a rare opportunity with a building permit application submitted to the city to convert this single-family dwelling into a legal fourplex. This project is turnkey, the application has been reviewed and on payment of development charges ready for issue. This 3586 square-foot property is construction-ready from day one, professionally prepped, stripped to the studs, and primed for your rebuild. Whether you're expanding your portfolio, seeking a high return investment, or envisioning a custom multi-unit project, this blank slate awaits your creativity. Don't miss this construction-ready gem in the heart of Niagara's largest city, poised to attract premium tenants! PROPERTY SOLD AS WHERE IS. (id:24801)
Right At Home Realty
703 - 158 King Street N
Waterloo, Ontario
Amazing Opportunity To Rent A Furnished Condo Unit In The Heart Of Waterloo Within Walking Distance To University Of Waterloo & Wilfred Laurier University. Stunning East Facing East Views From The Penthouse Level! Open Concept, 2 Bedroom And 2 Full Bathroom Suit With Modern Finishes, 9Ft Ceilings And En-Suite Laundry! Public Transportation Available Just Outside The Door! Walking Distance To Parks, Shops, Restaurants And Entertainment In Uptown Waterloo.One underground parking included. (id:24801)
Master's Trust Realty Inc.
699 Ninth Avenue
Hamilton, Ontario
Outstanding opportunity for owner occupier with income potential or for an investor. The upper level is currently leased at $1850 per month to a long term tenant. The lower level 2 bedroom unit has been professionally finished with high end quality finishes including granite counter tops and stainless steel appliances. Separate hydro meters, spacious backyard, established neighborhood close to all amenities and public transportation. Lower level is vacant and unlived in since renovation. (id:24801)
RE/MAX Escarpment Realty Inc.
501 - 107 Roger Street
Waterloo, Ontario
This newly available 2-bedroom, 1-bathroom condo offers just over 800 sq ft of well planned living space, designed to maximize both comfort and functionality. The open concept layout connects the kitchen, dining, and living areas, creating a bright and inviting atmosphere. Upgraded with modern flooring throughout, the unit also features a modern kitchen with stainless steel appliances and ample cabinetry. The floor-to-ceiling windows fill the space with natural light and the in-suite laundry adds convenience to your daily routine. Both bedrooms are generously sized, providing flexibility for a home office, guest room or growing family. Residents can enjoy the ease of underground parking and the peace of mind of living in a secure, well-maintained building with a variety of amenities, including a party/meeting room, bicycle storage, and plenty of visitor parking. The location is second to none, just minutes from Grand River Hospital, the GO Station, Googles innovation hub, and top-tier educational institutions such as the University of Waterloo, Wilfrid Laurier University, and Conestoga College. Outside your door, youll have access to the citys best dining, shopping, entertainment venues, and scenic walking/biking trails, making it the perfect blend of urban living and natural escape. Whether youre a first-time buyer, downsizer, or investor, this condo offers an unbeatable combination of location, lifestyle, and value. Some photos have been virtually staged. (id:24801)
RE/MAX Hallmark York Group Realty Ltd.
1180 Guigue Road
Frontenac, Ontario
Welcome to 1180 Guigue Road Your Lakeside Retreat on Elbow Lake near Sharbot Lake Nestled between Elbow Lake and Sharbot Lake, this charming three-season cottage offers the ideal setting for year-round enjoyment and can easily be converted into a four-season getaway. Township road access makes it ideal and easy. This inviting property features 2 bedrooms, a dedicated office, and a guest Bunkie for additional sleeping space. The spacious cottage-style kitchen and open living room create a warm, welcoming atmosphere, complemented by a bright front-entry sunroom. Step outside to a large deck with stunning views of Elbow Lake perfect for entertaining family and friends. A standout feature of this property is the expansive, level waterfront area ideal for lakeside bonfires under the stars or simply relaxing and taking in the serene, unobstructed view. Whether you're seeking quiet relaxation or looking for more active pursuits, Elbow Lake offers peaceful waters and connects to Sharbot Lake for extended boating and fishing adventures. Your perfect cottage lifestyle starts here at 1180 Guigue Road! (id:24801)
Keller Williams Edge Realty
1166 Westbrook Road
Hamilton, Ontario
Welcome to 1166 Westbrook Road, a distinguished country estate that perfectly blends timeless Colonial architecture with thoughtful modern enhancements. Originally crafted in 1984 and lovingly maintained ever since, this once in a lifetime home is set on an impressive 2.3-acre postcard-worthy lot surrounded by natures best. From the moment you arrive, the tree-lined setting, manicured lawns, and landscaped gardens invite you into a world of serenity and sophistication. Inside, the home boasts an elegant layout highlighted by spacious principal rooms, an updated chefs kitchen with premium appliances and custom cabinetry, multiple fireplaces, hardwood flooring, and abundant windows framing picturesque views in every direction. The 2 storey primary retreat offers a spa-like ensuite, private sitting area with a gas fireplace, a balcony overlooking the grounds, and a private staircase to a large loft that provides endless possibilities. The remaining upper level is home additional bedrooms and flexible spaces to accommodate family, guests, or home office needs with ease. Outside, the property is a true oasis for entertaining or relaxation, featuring expansive decks and rolling green space bordered by mature trees that provide a sense of escape. Here is where you can enjoy an inground pool, cabana, outdoor kitchen, gazebo, hot tub, log cabin, fireplace and several outbuildings. The attached heated garage accommodates up to six vehicles and presents endless potential for a hobby workshop or studio. Ideal for commuters, this private haven offers quick access in all directions - just 10 minutes to Binbrook, Smithville, or Upper Centennial, where shopping, dining, schools, and everyday amenities abound. A rare opportunity to own a home that has captured the admiration of passersby for decades, this exceptional property offers the perfect balance of rural tranquility, executive living, and convenient proximity to modern comforts. Luxury Certified. (id:24801)
RE/MAX Escarpment Realty Inc.
691 Oak Crescent
Centre Wellington, Ontario
Escape to your own slice of paradise! Welcome to 691 OAK Crescent in the phenomenal Maple Leaf Acres community, a top-rated recreational park voted one of Canada's best. This charming, fully furnished 1-bedroom mobile home is your ticket to an unforgettable seasonal lifestyle from May 1st to October 31st and is offered TURNKEY, just bring your personal items and start enjoying life immediately. The sellers are including all furniture, appliances, and even a fantastic collection of tools! Your summers will be filled with endless fun thanks to the park's incredible amenities. Cool off in the outdoor swimming pool, socialize at the rec centres, enjoy a game of shuffleboard, let the kids loose on the gated playground, or launch your boat from the community ramp into Belwood Lake. The park also features a sports field, walking trails, a community garden. This well-maintained home is your affordable gateway to a vibrant, active, and friendly summer community. This is a rare opportunity to own a carefree recreational property in a highly sought-after park. Book your showing today and get ready for the best summers of your life! (id:24801)
Shaw Realty Group Inc.
201 East 23rd Street
Hamilton, Ontario
Welcome to 201 East 23rd Street a solid brick bungalow with great income potential in a desirable Hamilton Mountain location! This 2+2 bedroom, 1+1 bathroom home features a separate entrance to the fully finished basement, making it ideal for in-law setup or rental opportunities. The main level offers a bright living space and two spacious bedrooms. The lower level includes two additional bedrooms, a full bath. Enjoy a private, fully fenced backyard with a large deck and a detached garage with ample parking. Close to schools, parks, shopping, transit, and major highways a smart investment or perfect family home! (id:24801)
Bridgecan Realty Corp.
8905 Mcgarry Drive
Niagara Falls, Ontario
A truly unique layout you won't find every day! This stunning home features soaring cathedral ceilings that open to a spacious loft overlooking the main floor, creating a bright and airy ambiance throughout. The main floor offers a well-thought-out design with a comfortable bedroom, a full washroom, a formal dining room, and an island kitchen perfect for entertaining and family gatherings. Upstairs, you'll find a generous loft area, along with three additional bedrooms and multiple washrooms, providing plenty of space for a growing family. The fully finished basement comes with a separate entrance, featuring two bedrooms, a full washroom, a kitchen, and separate laundry-ideal for extended family or rental potential. Proudly owned by the original owner and never sold before, this home is located near top-rated schools, with easy access to shopping and major highways-offering both convenience and comfort in one perfect package. (id:24801)
RE/MAX Gold Realty Inc.
1725 Highland Avenue
Windsor, Ontario
Completely Renovated from Top to Bottom Move-In Ready!Step into this beautifully updated 2-story home offering over 1,500 sq ft of refined living space, plus a full basement ready for your personal touch. Gleaming hardwood floors welcome you as you enter the bright and spacious living and dining areas, flowing seamlessly into a modern, ceramic-tiled kitchen that's perfect for everyday living and entertaining.Upstairs, you'll find four generously sized bedrooms and two stunning, fully renovated bathrooms designed with comfort and style in mind.The home also features a detached one-car garage and thoughtful upgrades throughout. All that's left to do is move in, place your furniture, and enjoy the impeccable finishes. Dont miss your chance to own this turnkey gem! (id:24801)
RE/MAX Millennium Real Estate
22 Country Trail
Georgian Bay, Ontario
Immaculately maintained getaway with an abundance of amenities within the Oak Bay Golf & Marina Community! With an immense amount of recent updates, this home stands out among the rest with a near full renovation completed in 2019. Enjoy having a family meal cooked in your custom-built kitchen, equipped with high-end appliances and quartz countertops, with all of your favourite guests surrounding the oversized and fully movable centre island. Stay private with your Hunter Douglas Shades and California Shutters, or open them up and enjoy your view from the comfort of your home of golfers teeing off on the Oak Bay Golf Course. The 3-Season Sunroom is a fantastic place to enjoy a book, drink your morning coffee and enjoy the outdoors within in a comfortable room. Upstairs, the primary bedroom offers an extremely spacious getaway, equipped with a wonderfully updated 5 piece bathroom - and if you're looking for some fresh air, the walk-out to the balcony offers a fantastic view just steps away from your bed! And one of the greatest features - you will never worry about losing power again with a Generac whole-home generator. All updates were done tastefully and with great quality - American Standard and Kohler fixtures, Kitchen-Aid professional appliances, Hunter Douglas Shades, Luxury Vinyl Plank Flooring, and a Custom Designed Kitchen equipped with (4!) Garbage/Recycling Pullouts, Spice Pull-Outs and Crown Moulding for an entirely seamless look. This wonderful home is located just minutes off of the highway with an immense amount of shopping surrounding the area. One of the few homes backing onto the Oak Bay Golf Course, this is the perfect retreat! (id:24801)
Keller Williams Empowered Realty
401 - 64 Frederick Drive
Guelph, Ontario
Amazing Opportunity in Guelph's South End! Don't miss this stunning condo unit with 3 bedrooms , perfect for first-time buyers or investors. Freshly painted, Enjoy granite counters in the kitchen, a bright primary bedroom with ensuite, and a versatile den. Walk to Pergola Commons for dining, shopping, and entertainment. City bus stops at your doorstep for easy access to U of G and downtown. With in-suite laundry and parking included, convenience is key. Seize this chance to own in one of Guelph's most desirable locations! Buying with furniture is negotiable. (id:24801)
RE/MAX West Realty Inc.


