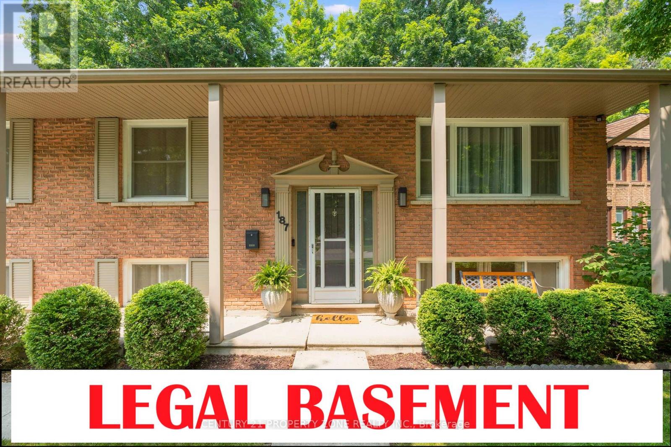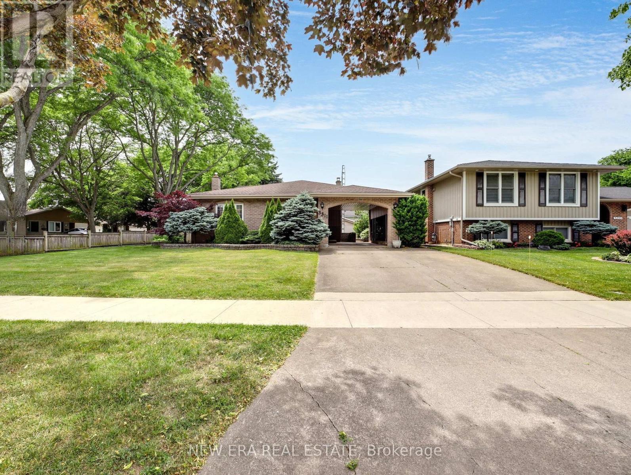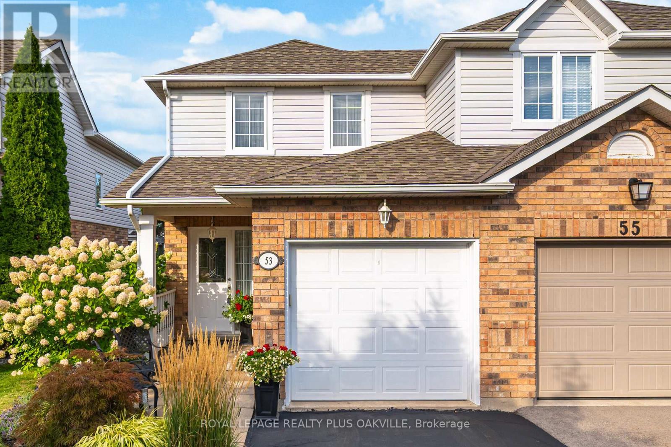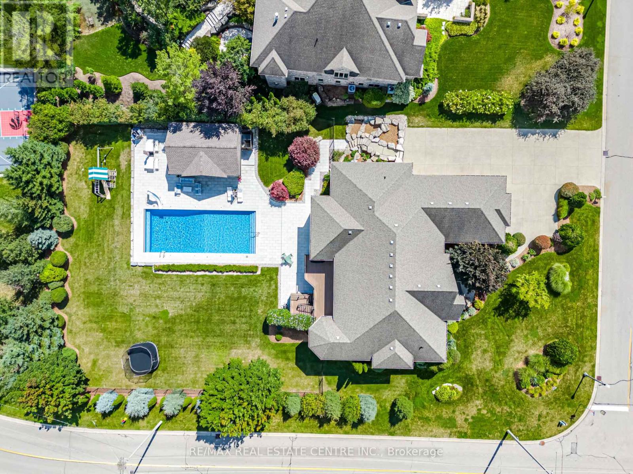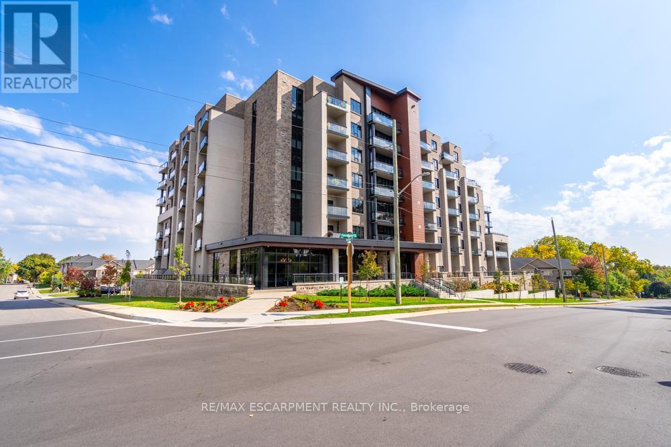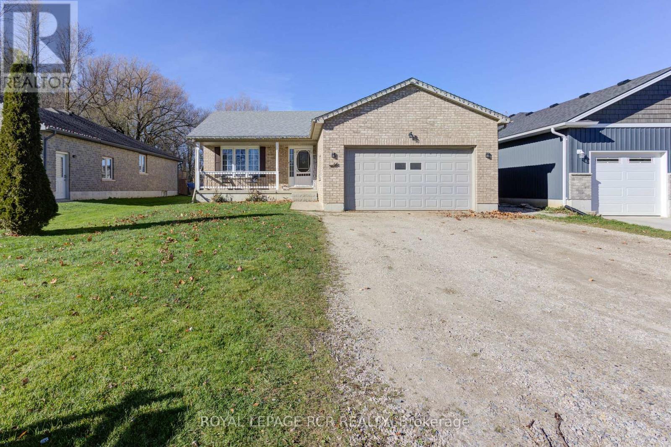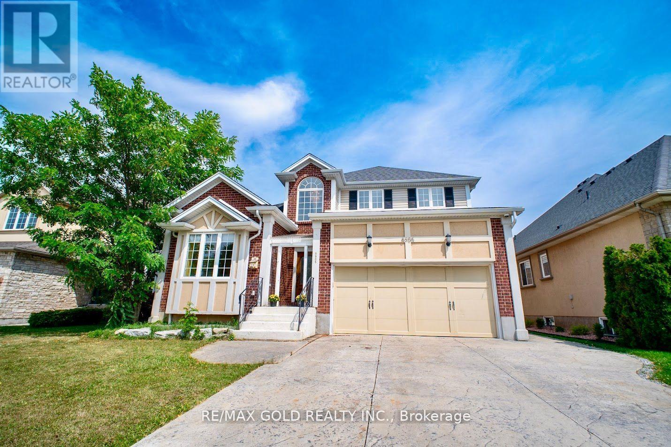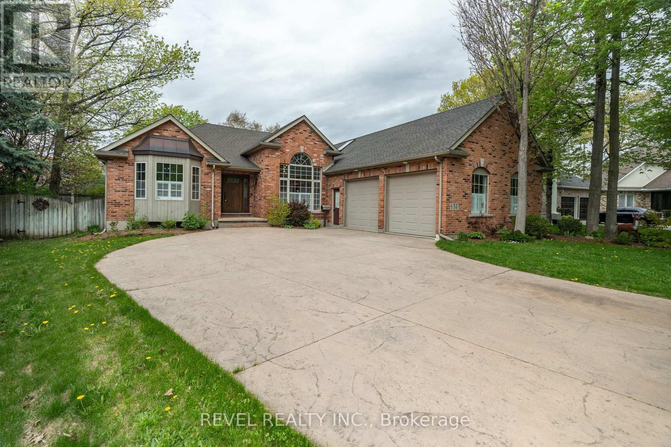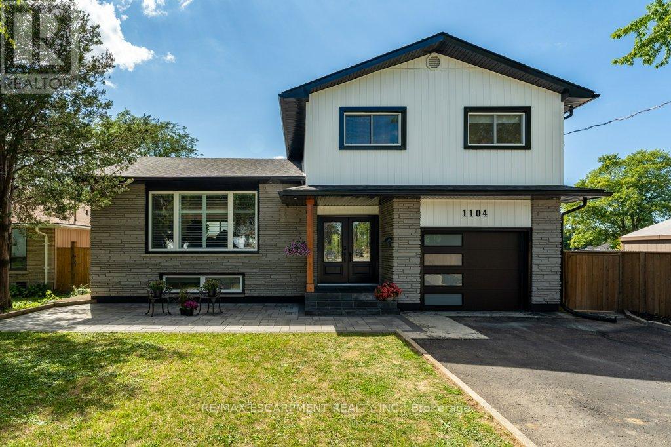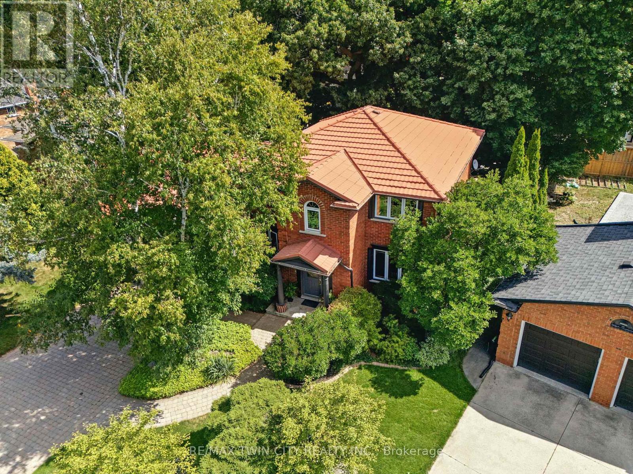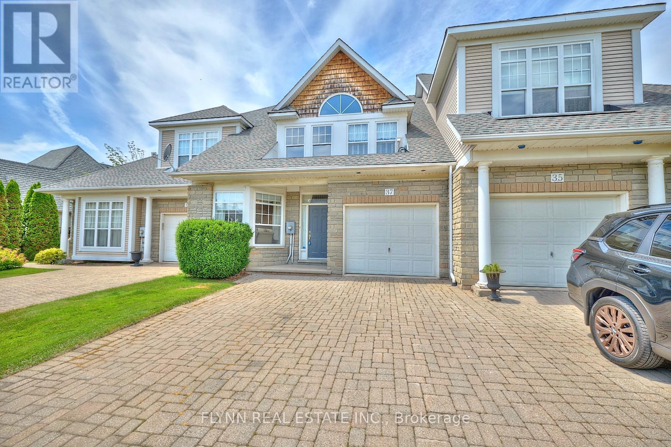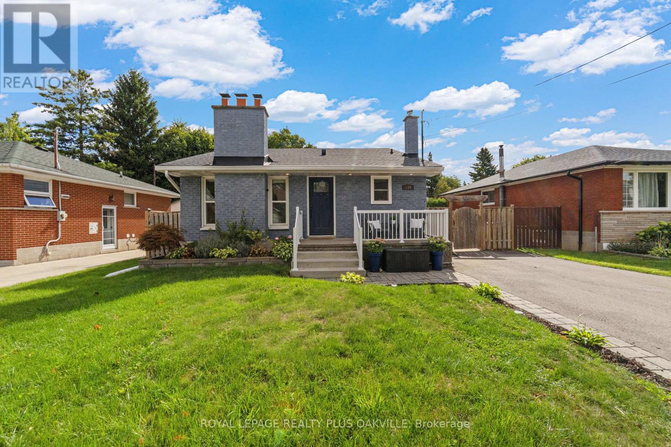187 Winston Boulevard
Cambridge, Ontario
187 Winston Blvd isn't just a home, sitting on over quarter acre of a lot, its the kind of place where life flows a little easier, where every space invites you to slow down, connect, and enjoy. Fully renovated with care and style, this raised bungalow offers over 2,000 sq. ft. of beautifully finished living space designed to support the way you want to live. From the moment you step inside, you'll notice how light fills the open layout and thoughtful custom touches. The flow between kitchen, dining, and living spaces is seamless, making entertaining effortless and everyday living a pleasure. Upstairs, three bright, peaceful bedrooms offer restful retreats, while the main bathroom turns the morning routine into something to enjoy. The lower levels are all about flexibility and lifestyle. Downstairs, a huge family room is ready for movie nights, working from home, weekend hangouts, or a studio to grow. A legally finished walk-out basement presents a fully self-contained second dwelling unit, complete with two spacious and sunlit bedrooms, a modern kitchen, and a stylish washroom. This offers not only superb accommodation for guests or extended family but also a lucrative opportunity for income generation to support with mortgage. Step outside and you'll find your little slice of paradise, a large, private backyard framed by mature trees perfect for everything from barbecues to quiet evenings by the firepit. And with the Speed River trails, parks, schools, and shops nearby plus quick access to the 401 you get the best of both worlds: nature and convenience, right at your door. (id:24801)
Century 21 Property Zone Realty Inc.
3311 Fairway Road
Niagara Falls, Ontario
Welcome to this well-maintained detached backsplit in the desirable north end of Niagara Falls. This 3-bedroom, 2-bathroom home offers 1,054 sq. ft. of living space, a carport, and a concrete driveway. The main floor features a bright living room with engineered hardwood and updated windows, a fantastic functional kitchen with ample storage, and a sunlit dining area. Upstairs are three spacious bedrooms and a modern 3-piece bathroom. The lower level includes a cozy family room with a wood-burning fireplace, a 3-piece bath, a private office, and walk-up access to the carport. The finished basement offers a versatile rec room, laundry, and utility space. Outside, enjoy a landscaped, fully fenced yard with perennial gardens, a patio with gazebo, and a large shed. Recent updates include a new AC and furnace (2023). Close to schools, parks, public transit, and major highways. (id:24801)
New Era Real Estate
53 Kildonan Crescent
Hamilton, Ontario
Meticulously maintained freehold end unit town by original owner! Linked only by garage and front bedroom to neighbour. Thousands in mature landscaping front and back giving you complete privacy and enjoying nature! Open concept layout between great room and kitchen! Upgraded bay window in dining room! Gas fireplace and upgraded plush broadloom throughout. Ideal for downsizers or start up with 2 large bedrooms and adjoining ensuite! Large closets with organizers. Recent updates include roof shingles 2014, garage door & opener, Carrier air conditioner, Kohler toilets, upgraded indoor & outdoor light fixtures and professionally painted throughout. Professionally finished basement with large rec room and plenty of storage! Impeccably maintained! Walk out to deck from living/dining! Inviting Front walkway interlock and stone porch! Gardeners delight with blue spruce tree, cherry tree, cedar trees, lilac tree, Japanese maple, snowball tree and lots of beautiful hydrangeas! (id:24801)
Royal LePage Realty Plus Oakville
86 Canters Close
Kitchener, Ontario
Experience unparalleled comfort and luxury in this stately custom-built executive bungalow,this rare gem spans over **6,600 sq. ft.** of finished living space across two bright levels.A masterpiece in the prestigious Hidden Valley neighborhood. More than a home, it's an elegant retreat offering privacy, sophistication, and convenience, nestled in the heart of the city.Set on a sprawling estate lot, . Designed for both family living and seamless entertaining, the open-concept plan boasts soaring ceilings, coffered details, multiple fireplaces, and radiant heated floors. The main floor welcomes you with a formal living area and dining area, a great room featuring craftsman built-in entertainment wall, and flowing spaces ideal for gatherings. A chef's kitchen.The primary suite is a private retreat with sitting area, fireplace, a spa-like 5-piece ensuite, custom walk-in closet, and a deck walkout to lush views.Two additional bedrooms share a full bath, while a fourth bedroom doubles as an office/den-perfect for work-from-home living.Step outside to your private resort: a saltwater pool, cabana with built-in BBQ, full washroom, shower, and craftsman finishes. Professional landscaping, patio, and privacy fencing create an ideal backdrop for outdoor living.The lower level shines as a bright walk-out with heated polished concrete floors, a family room, office, hobby space, prep kitchen, two bedrooms, and full bath-perfect for in-laws or multi-generational living.Car enthusiasts will appreciate the oversized triple garage with direct access to mudroom and basement.Recent upgrades include: new furnace & AC (2021), appliances (2022), tankless HWT(2022), heated pool/cabana, landscaping, sprinklers & lighting (2023), plus fresh mulch/maintenance (2025).Located in sought-after Hidden Valley, enjoy tranquility with quick access to schools, shopping, highways, transit, and more. A once-in-a-lifetime offering where timeless design meets modern luxury. (id:24801)
RE/MAX Real Estate Centre Inc.
213 - 30 Hamilton Street S
Hamilton, Ontario
Experience upscale living at 213-30 Hamilton Street South, a sophisticated two-bedroom, two-bathroom, 1,170 square foot corner residence in the prestigious The View Condominium, in downtown Waterdown. This contemporary building offers exceptional amenities concierge service, a state-of-the-art fitness center, stylish party room, pet washing station, rooftop terrace, and lush garden. Inside, floor-to-ceiling windows frame sweeping views and flood the open-concept living, dining, and kitchen spaces with natural light. The kitchen features a large island, premium appliances, and elegant finishes. Step onto your private balcony to savor morning coffee or take in breathtaking sunsets. The primary suite impresses with two walls of windows and a serene ambiance, complemented by a spa-inspired ensuite. The second bedroom is perfect for guests or a refined home office. In-suite laundry, underground parking, and a storage locker complete the offering. Stroll to boutiques, fine dining, cafés, and markets, with quick access to major highways. Luxury, location, and lifestyle perfectly combined. RSA. (id:24801)
RE/MAX Escarpment Realty Inc.
44 Geddes Street W
Minto, Ontario
Built in 2006, this bungalow features Two oversized living spaces- each with their own full basement. The fully separate in law suite features 2 rear separate entrances with walkouts to multiple decks overlooking the fenced yard and no direct houses in behind. The large backyard features a separate fenced in dog run/kids play area, fish pond, shed, fire pit, tiki bar and hot tub for lots of entertaining. For the garage/shop lover in your family a fully gas heated 20 x21 garage with 240 volt wiring perfect for a welder with floor to ceiling industrial shelving. Roof 2021, Furnace/A/C 2018, Water Softener 2023, HWT 2020 (id:24801)
Royal LePage Rcr Realty
8905 Mcgarry Drive
Niagara Falls, Ontario
A truly unique layout you won't find every day! This stunning home features soaring cathedral ceilings that open to a spacious loft overlooking the main floor, creating a bright and airy ambiance throughout. The main floor offers a well-thought-out design with a comfortable bedroom, a full washroom, a formal dining room, and an island kitchen perfect for entertaining and family gatherings. Upstairs, you'll find a generous loft area, along with three additional bedrooms and multiple washrooms, providing plenty of space for a growing family. The fully finished basement comes with a separate entrance, featuring two bedrooms, a full washroom, a kitchen, and separate laundry-ideal for extended family or rental potential. Proudly owned by the original owner and never sold before, this home is located near top-rated schools, with easy access to shopping and major highways-offering both convenience and comfort in one perfect package. (id:24801)
RE/MAX Gold Realty Inc.
632 Bayhampton Crescent
Waterloo, Ontario
Welcome to 632 Bayhampton Crescent a spacious bungalow nestled in the prestigious Colonial Acres neighbourhood. This well-maintained home features three bedrooms upstairs, including a primary suite with walk-in closet and ensuite, plus a second full washroom for added convenience. The bright main floor is filled with natural light thanks to large windows and two skylights. Downstairs, the finished basement offers a large rec room, second living area, wet bar, bonus room (perfect as a bedroom or office), and a third washroom. Set on a wide lot with a private backyard oasis, this home offers comfort, flexibility, and incredible potential all in one of Waterloos most desirable locations (id:24801)
Revel Realty Inc.
1104 Vansickle Road N
St. Catharines, Ontario
Grapeview Home is calling and looking for a new owner! Excellent quiet location with easy access to the QEW and 406! Great sized lot in mature area with a feeling of a new home when you walk thru the double entry doors! Numerous updates await a new owner including, 2 kitchens, 3 bathrooms, flooring, windows, furnace, central air, covered back deck, fencing, garage door. plumbing and electrical, 2 laundry rooms, and so much more! Excellent in-law set up with separate entrance and even opportunity for second outside sitting area. The carefully planned reno is family friendly without loosing the added rec room space in the basement for the main house! The Garden City has it all with fabulous restaurants, new hospital, theatre, concerts and hockey all at your doorsteps. Play where you live with events and activities for all ages. Grapeview area is one of the sought after areas in St. Catharine's don't miss this two family home opportunity! Quick closing available to get in to watch the leaves change and plan Christmas here too! Fireplace in basement has plug for electric fireplace. (id:24801)
RE/MAX Escarpment Realty Inc.
91 Abbey Close
Hamilton, Ontario
Nestled in one of Ancasters most desirable neighbourhoods, this warm and inviting 4-bed, 4-bath home offers the perfect blend of elegance, comfort, and functionality. Boasting incredible curb appeal with beautifully landscaped yards, this property is a true sanctuary for families and entertainers alike. Step inside to a chefs kitchen featuring quartz countertops, stainless steel appliances, and ample space for cooking and gathering. The heart of the home, the cozy family room, invites you to unwind with a gas fireplaceperfect for those chilly nights with loved ones. In addition to the generously sized bedrooms, the main floor features a dedicated office space perfect for working from home in privacy and comfort. A separate formal living room provides a welcoming space for guests or quiet relaxation, while the distinct dining room offers the ideal setting for family gatherings. Whether you're hosting or unwinding, this home offers the flexibility and functionality to suit your lifestyle. Downstairs, the fully finished basement offers incredible flexibility with in-law suite potential, complete with a separate entrance and a spacious recreational room, ideal for entertaining or accommodating guests. Step outside into your private backyard oasiscomplete with a tranquil water fountain, surround sound speaker system, and a charming gazebo with hydro, perfect for relaxing evenings under the stars. A matching steel-roofed shed with 60-amp service adds more function to this already impressive yard. This home is built for comfort and efficiency with a NuTone attic space ventilator system, a durable steel roof, 200-amp main panel, 100-amp and 60-amp sub panels. The intercom system throughout the home provides added convenience for seamless communication. Whether you're hosting family gatherings, enjoying peaceful nights in, or accommodating extended family, this home checks all the boxes. Don't miss your chance to own this exceptional Ancaster gem! (id:24801)
RE/MAX Twin City Realty Inc.
37 Shaws Lane
Niagara-On-The-Lake, Ontario
Discover this elegant freehold townhouse nestled within an exclusive enclave of just 29 homes in the heart of historic Niagara-on-the-Lake. This one-of-a-kind Candida Hall layout offers sophisticated living with timeless charm and modern updates. Step inside to find a bright and airy main floor with soaring ceilings, highlighted by a formal living room featuring a cozy gas fireplace that can be converted to a main floor primary bedroom for added versatility. The updated gourmet kitchen is a chefs dream, boasting sleek quartz countertops, a matching backsplash, and ample cabinetry. Adjacent, the inviting great room with vaulted ceiling flows seamlessly onto a covered deck and patio, complete with a powered awning with private outdoor setting. The fully finished basement extends your living space with a second kitchen, a spacious recreation room, a 3-piece bathroom, and an additional bedroom, ideal for guests or extended family. Outside, the home exudes curb appeal with a stone exterior and an interlocking brick driveway, complimented by a convenient underground sprinkler system. The Shaws Lane HOA arranges for lawn maintenance and snow removal for a modest monthly fee of $120. Located in the picturesque town of Niagara-on-the-Lake, this exceptional townhouse combines luxury, functionality, and a prime location in one of Canadas most picturesque and charming communities. (id:24801)
Flynn Real Estate Inc.
149 West 32nd Street
Hamilton, Ontario
Welcome to 149 West 32nd Street, a beautifully updated 4-bedroom, 1.5-bath family home in the heart of Hamiltons desirable Westcliffe neighbourhood. With rare parking for 4 cars in the driveway and a 50x100 ft lot, this home offers both space and convenience. A charming front porch with room for seating is perfect for enjoying morning coffee or watching the kids ride bikes. Inside, the renovated open-concept main floor features a spacious living and dining area (2023) with a striking tiled fireplace feature wall and inset TV nook. The space flows seamlessly into the updated kitchen (2015), complete with white shaker cabinets, Cambria quartz countertops, undermount sink, and an island with cooktop. Recent upgrades include a built-in wall oven (2024), Bosch stainless steel dishwasher (2024). Large windows and a side door flood the space with light and offer easy access to the backyard. Step outside to your massive backyard complete with paver stone patio, large pergola, above-ground pool (2019), perennial garden beds, and plenty of green space for kids or pets. Upstairs you'll find 2 bedrooms and a freshly renovated 4-piece bath (2024). The lower level offers two additional bedrooms with large above-grade windows, keeping the rooms bright and airy. The main, second and lower levels feature new luxury vinyl flooring (2024) including the stairs. The finished basement adds even more living space with a large rec room perfect for movie nights, a 2-piece bathroom, laundry, utility room, and access to a generous crawlspace for extra storage. The location is unmatched! Just steps to the brand new Scenic Parkette play structure, Cliffview Falls lookout, Chedoke Stairs, and trails along Scenic Drive with stunning escarpment views. Schools, shopping, public pools, Sir Allan MacNab Rec Centre, and highway access are all close by. This is a rare opportunity to own a stylish, move-in-ready family home in one of Hamiltons most sought-after mountain neighbourhoods. RSA. (id:24801)
Royal LePage Realty Plus Oakville


