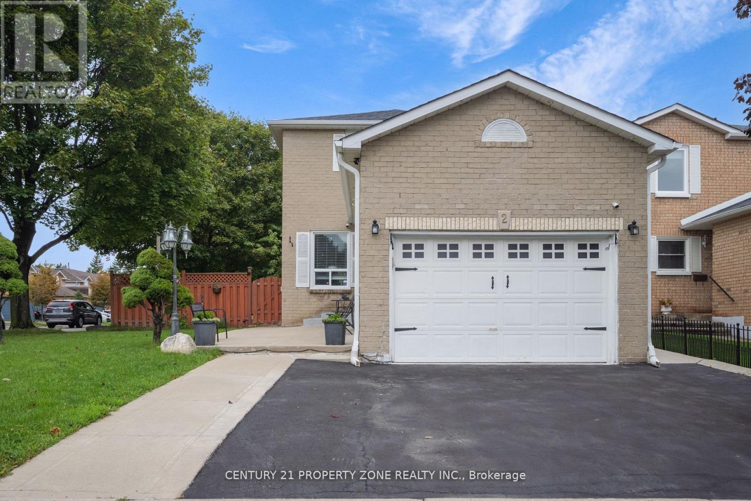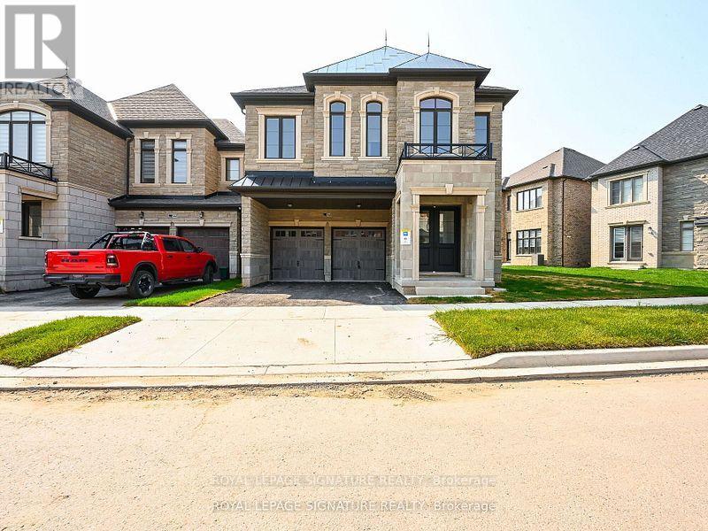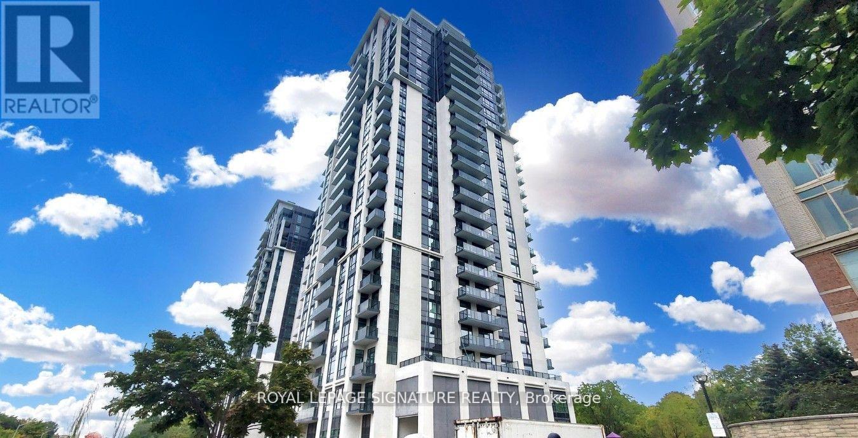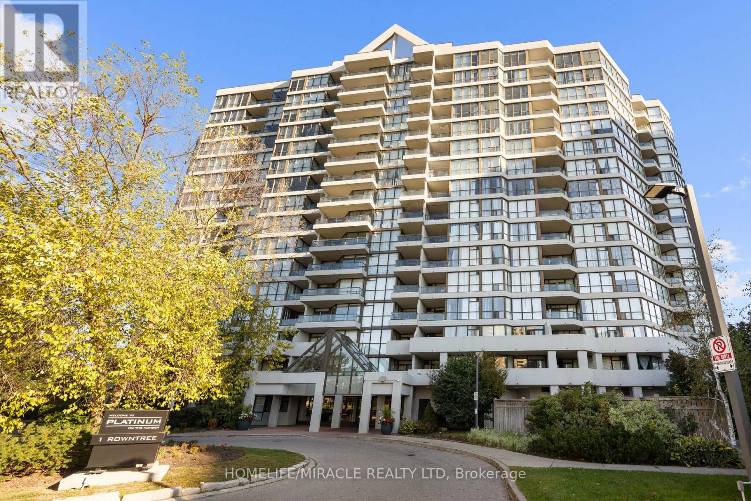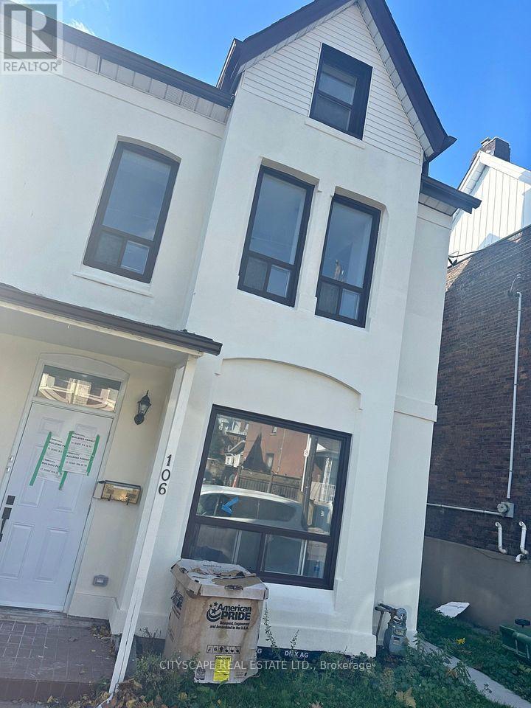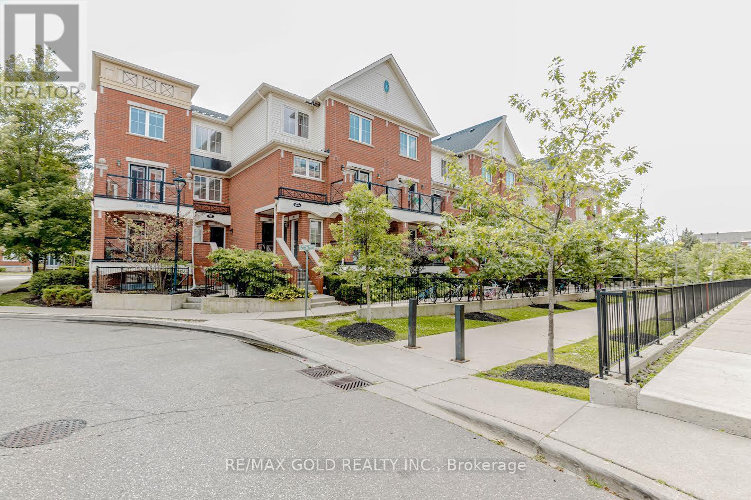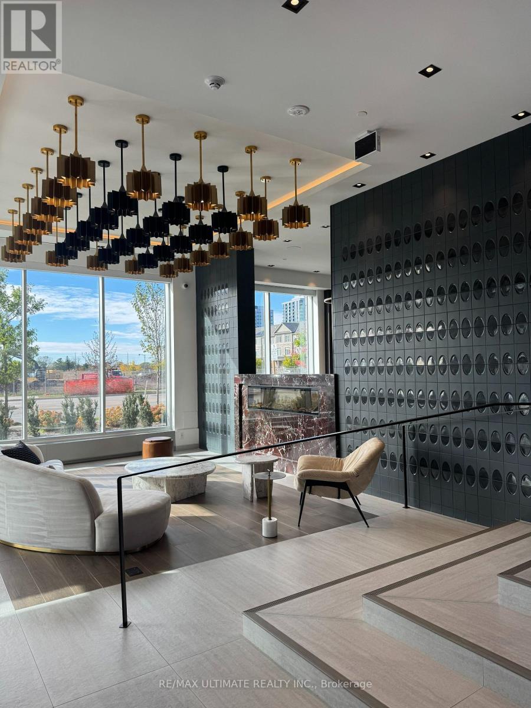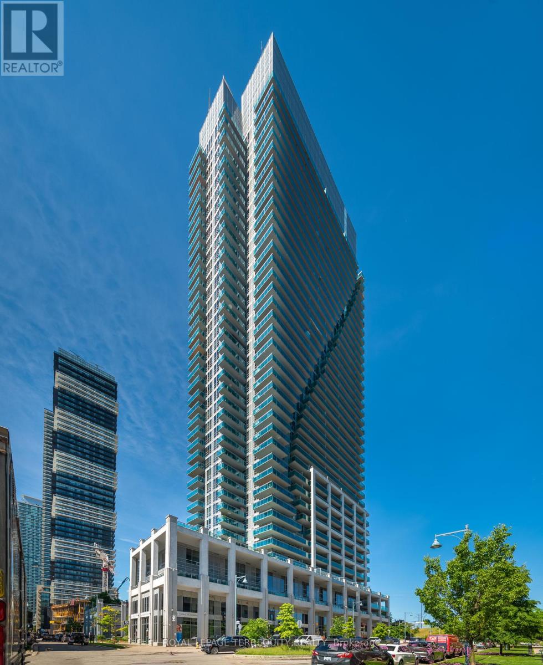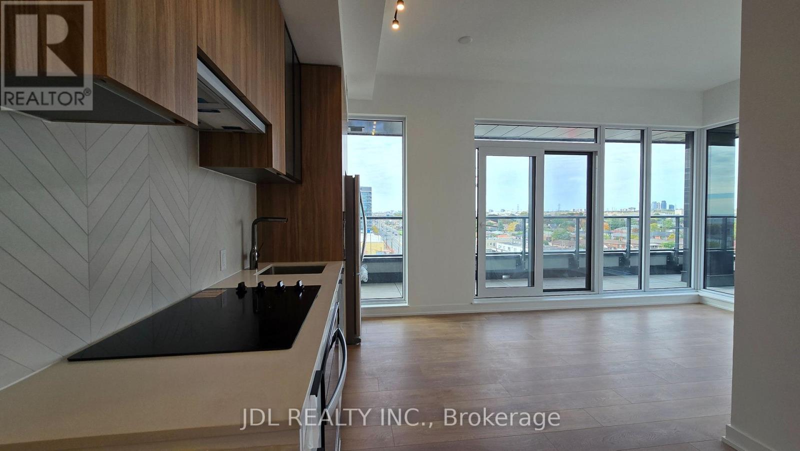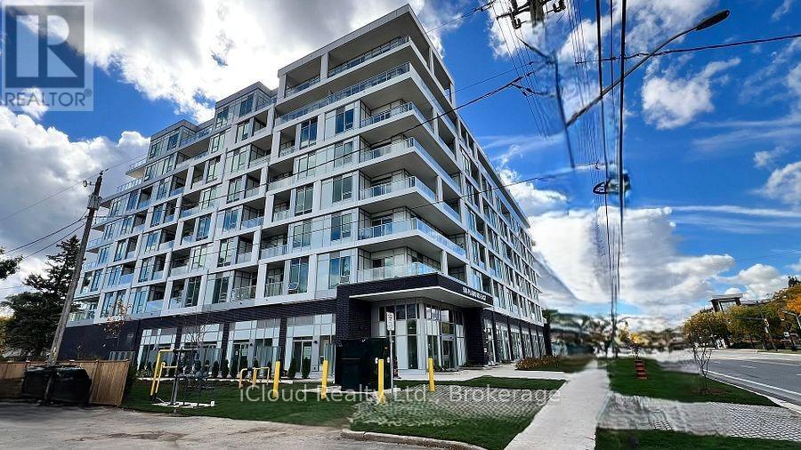2 Cortez Court
Brampton, Ontario
!!Great Location-Northwood Park!!Yes! It Is Truly Show Stopper, Absolutely Gorgeous Home Pride to Own This Super Clean Fully upgraded 3+2 bedrooms,4 washroom And Plus Room For Office home with Legally Fully Finished 2 Bedrooms Basement with Separate Entrance.This Property featuring A Brand-new Roof, Pot lights and New flooring,The Rear deck is Covering with awning.Bright,spacious layout with dining, and family rooms, Modern Kitchen with Quality Appliances, and elegant circular staircase with iron pickets.Enjoy a Huge Backyard and party-size deck.Legal basement suite offers great Potential. IT is Situated on a corner lot And Walking distance to schools, Parks, places of worship And Very Convenient to Public Transport. A must-see. (id:24801)
Century 21 Property Zone Realty Inc.
3448 Mosley Gate
Oakville, Ontario
Welcome to 3448 Mosley Gate in Oakville a perfect blend of luxury and comfort! This exclusive rental offers a stunning 3,200 square feet of living space, ideal for those seeking both elegance and spaciousness. With 4 generously sized bedrooms, each boasting its own ensuite bathroom, privacy and convenience are at your fingertips. The open-concept design creates an inviting atmosphere, featuring expansive living areas perfect for family gatherings or entertaining guests. The modern kitchen is a chefs dream, complete with high-end appliances, ample counter space, and a breakfast bar for casual dining. Large windows flood the home with natural light, and the serene backyard provides a peaceful retreat for relaxation. Located in the prestigious neighborhood of Oakville, this home offers a lifestyle of sophistication, surrounded by top-rated schools, parks, and amenities. Whether you're a growing family or simply looking for a spacious, comfortable place to live!! (id:24801)
Royal LePage Signature Realty
1407 - 202 Burnhamthorpe Road E
Mississauga, Ontario
Brand new Keystone building, 2-Bed 2 Bath Corner Unit for Rent, offers approximately 700 sq ft of bright, modern living with sleek finishes and floor to ceiling windows. Enjoy breathtaking views from the sun filled balcony, perfect for relaxation or entertaining. Bright unit with a Balcony. Amenities including Gym, Party room, Outdoor pool, Yoga Studio, and Concierge. One bus to UTM & one bus to subway. Easy access to Hwy 403 & QEW. Require Complete Credit Report, Employment letter, Photo ID & Rental application. Tenant to pay for all utilities. (id:24801)
Royal LePage Signature Realty
307 - 1 Rowntree Road
Toronto, Ontario
Welcome to this bright and spacious 2-bedroom, 2-bathroom condo on the 3rd floor, where natural light, modern finishes, and thoughtful design come together to create an exceptional home. From the moment you enter, the open-concept layout and freshly painted walls set the tone for a warm, inviting space perfect for everyday living. The large living and dining area offers comfort and flexibility, ideal for relaxing after a long day or entertaining family and friends. Upgraded laminate flooring runs throughout the unit, giving it a clean, modern look that is stylish, durable, and easy to maintain. The kitchen is a standout, designed with both function and beauty in mind. Featuring stainless steel appliances, a contemporary tiled floor, and a sleek backsplash, it's a space where cooking and entertaining feel effortless. The primary suite is generously sized, offering a private retreat with a large walk-in closet and a beautifully updated 4-piece ensuite that makes every day feel like a spa day. The second bedroom is equally spacious and versatile, making it perfect for children, guests, or even a home office. Both bedrooms are enhanced by floor-to-ceiling windows that flood the rooms with natural light, creating bright, cheerful spaces all day long. The second bathroom has been thoughtfully upgraded with modern fixtures and a luxurious rainfall shower set, adding style and comfort your family will appreciate. one of the highlights of this condo is the expansive covered balcony, a true extension of your living space where you can enjoy morning coffee, unwind in the evening, or entertain year-round, rain or shine. This family-friendly building also offers an impressive list of amenities including a gym, sauna, squash court, tennis courts, and swimming pool, giving you endless options for fitness and recreation without leaving home. With schools, parks, shopping, and transit just steps away, this condo delivers the perfect balance of lifestyle, convenience, and community. (id:24801)
Homelife/miracle Realty Ltd
2 - 106 Miller Street
Toronto, Ontario
Beautiful Newly Renovated Duplex Apartment Never Lived In! Located in the heart of The Junction (Davenport/St. Clair), this bright and spacious 2-bedroom (One is Loft Style!) apartment is completely brand new! The family room is perfect for relaxing or hosting friends, with plenty of space to move around comfortably no cramped living here! Located steps from local cafes, shops, and transit, this home combines modern living with the charm of one of Toronto's most vibrant neighbourhoods. (id:24801)
Cityscape Real Estate Ltd.
20 - 2468 Post Road
Oakville, Ontario
Welcome to your new home in the highly sought-after Preserve neighbourhood of Oakville! This stunning, freshly painted 2-bedroom, 2-bathroom stacked townhouse is move-in ready and perfect for first-time buyers, downsizers, or savvy investors. With a greatopen-concept layout, this home offers comfort and style in one of the most desirable areas of the city. The main floor features a bright andspacious living area, a modern kitchen with brand-new stainless steel appliances, and a convenient powder room and laundry. The secondfloor offers a private retreat with two generously sized bedrooms and a full bathroom. Enjoy the ultimate convenience with one undergroundparking spot and a dedicated locker for all your storage needs. If you require additional parking, there are extra spots available for rent fromother owners. The location is simply unbeatable, situated near Dundas Street West and Sixth Line, you're just moments away from everythingyou need. Walk to shopping centers, excellent schools, and beautiful parks. Enjoy easy access to public transit, Oakville Trafalgar MemorialHospital, and major highways, making your commute a breeze. Don't miss this opportunity to own a piece of Oakville's best! Flexiblepossession is available, so you can move in whenever you're ready. This is more than just a home; it's a lifestyle waiting for you. Schedule yourprivate showing today! (id:24801)
RE/MAX Gold Realty Inc.
Main - 4 Apple Valley Way
Brampton, Ontario
Highly sought-after location with convenient access! Situated at Highway 50 and Castlemore Road, bordering Vaughan, and in close proximity to Highways 427 and 407. Approximately 2000 sq. ft. of living space featuring central air conditioning, a solid oak staircase, a primary bedroom with an ensuite bathroom and stand-up shower. The laundry room is conveniently located on the second floor, and the basement has a separate entrance. Close to all amenities! (Basement is not Included) (id:24801)
RE/MAX Ace Realty Inc.
1065 Rebecca Street
Oakville, Ontario
Redefine Elegance In This Masterfully Designed Residence Where Timeless Architecture Meets Modern Sophistication. Created By Rohit Bhoite, An Internationally Renowned Interior Designer With An Unwavering Passion For High-End Finishes, This Custom Home Is A Rare Statement Of Artistry And Craftsmanship. Situated On An Impressive 75X150 Ft Lot With Over 6000 SqFt Of Meticulously Designed, Functional Living Space Across 3 Levels. Located In The Prestigious Pocket Of Southwest Oakville Surrounded By Amenities And Walking Distance To Lake And Top Rated Schools Including Appleby College. Step Into The Welcoming Entryway Framed By Graceful Archways And Soaring Ceilings Leading To Open Concept Living And Dining Room With Luxury Trimwork And Integrated LED Cove Lighting. The Home Office Is A True Statement Of Space With Its Bold Character And Dramatic Windows To Create An Atmosphere Designed To Inspire And Ignite Creativity. The Gourmet Chefs Kitchen Is A True Showpiece Offering A Sleek, Oversized Calacatta Quartz Waterfall Island, Two-Tone Custom Cabinetry, Integrated Thermador Appl, Luxury Porcelain Backsplash Complete With W/I Pantry And Servery. The Family Room Showcases Italian Marble Fireplace Mantle Highlighted By Graceful Travertine-Inspired Archways And B/I Shelving. The Main Level Is Complete With W/O To Deck And Fully Enclosed Yard, Direct Access To The Dbl Car Garage And Mudroom, And Iconic Milano-Inspired Powder Room. Upper Level Offers 3 Skylights, Full Laundry Room And 4 Spacious Bedrooms, All With Ensuite Baths And Spacious Closets. The Primary Retreat Features Spacious His&Hers W/I Closets Complete With B/I Custom Shelving, Elevated Lighting, Fireplace And 5Pc Spa-Quality Bath. Fully Finished Lower Level Offers 2 Additional Bedrooms, 1.5 Baths, Custom Glass Enclosed Wine Bottle Storage, Fitness Centre, Home Theatre And Expansive Living Area With Kitchenette. Experience The Perfect Balance Of Luxury Modern Design And Timeless Warmth. Your Dream Home Awaits! (id:24801)
RE/MAX Real Estate Centre Inc.
107 - 412 Silver Maple Road
Oakville, Ontario
We welcome you to The Post condos by Greenpark! This brand-new luxurious condo is less than 1 Year old, It's ideally situated near Grocery stores(Longo's Walmart & Superstore), LCBO, restaurants and a Canadian Tire for all your home needs. Public transit is just outside your door as are gas stions and car washes. Need some fresh air? There are walking paths parks nearby. This never lived-in condo is exactly what you have been looking for. Boasting 2+1 bedrooms and 2 full baths, this unit is waiting for you to call it "home" . This highly secured building offers a gym, games room, a party room with a full kitchen that can be rented out. The rooftop terrace provides stunning views of the Toronto skyline and has community BBQ's, tables and firepits. With easy access to the qew, 403 and 407, makes commuting a breeze. Book a showing to find out for yourself what all the hype is about! (id:24801)
RE/MAX Ultimate Realty Inc.
205 - 16 Brookers Lane
Toronto, Ontario
Experience the perfect blend of style and comfort in this stunning two-level, one-bedroom plus den suite featuring floor-to-ceiling windows, sleek laminate flooring throughout, and a modern kitchen with contemporary appliances. Step outside to your ample 269 sqft terrace, a rare find and perfect for relaxing or entertaining with family and friends. Nautilus offers exceptional amenities and an unbeatable location, just steps from Toronto's beautiful waterfront. With easy access to major highways, transit, and downtown, this vibrant community is one of the city's most desirable places to call home. (id:24801)
Royal LePage Terrequity Realty
615 - 1037 The Queensway
Toronto, Ontario
Brand new, never lived-in 3-bedroom, 2-bathroom condo featuring 914 sq. ft. of spacious, modern interior living plus a stunning 299 sq. ft. wrap-around balcony with unobstructed views. The open-concept layout offers bright living areas, a sleek kitchen with premium finishes, and a primary bedroom complete with a large walk-in closet and ensuite bathroom. Enjoy premium amenities, including a fully equipped gym and yoga studio, party room, outdoor terrace with BBQs, kids' playroom, golf simulator, and stylish co-working/content creation lounge and cocktail lounge all designed to elevate your lifestyle. Located steps away from Sherway Gardens, with Costco, IKEA, a wide array of shopping and fantastic dining options, Cineplex, and more just around the corner. Public transit is right at your doorstep, and you'll have easy access to Highway 427 and the Gardiner Expressway, making commuting a breeze. 1 Parking included! (id:24801)
Jdl Realty Inc.
621 - 500 Plains Road E
Burlington, Ontario
Brand New, Never Lived In Corner with 2 Balconies Condo Unit is Available for Rent. Discover Modern Living in this Stunning New Sun Filled Unit featuring 9' Ceilings, an Open Concept Design and Plenty of Natural Lgiht. Lots of Storage Cabinets in the Kitchen - Kitchen boasts Quartz Countertops, Designer Cabinetry and Premium Stainless Steel Appliances. Enjoy Breathtaking Views of the Escarpment for your Private Sprawling Walk-Out Balcony. Skyview Lounge and Rooftop Terrace which offers BBQ's, Dining Areas and Sunbathing Cabana's. Enjoy Quality Time with Family and Friends. Luxury Amenities include a Fitness Centre, Yoga Studio. Co-Working Lounge, Party Room. Close proximity to Public Transit, Schools, Shopping, Groceries and the Burlington Golf and Country Club. Conveniently located near Burlington Beach, La Salle Park & Marina, Maple View Mall and steps from Aldershot GO Station. Quick and Easy Access to QEW, Hwy 403 and thd 407. Includes Underground Parking. (id:24801)
Icloud Realty Ltd.


