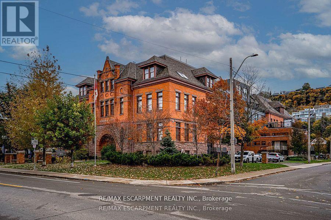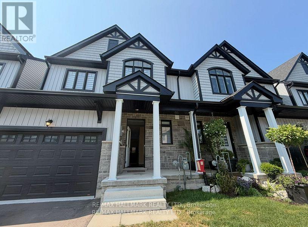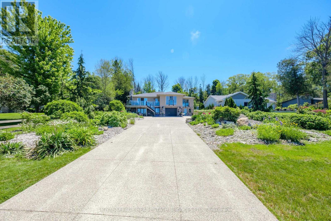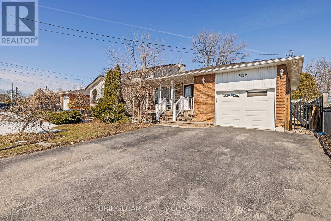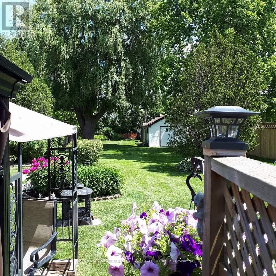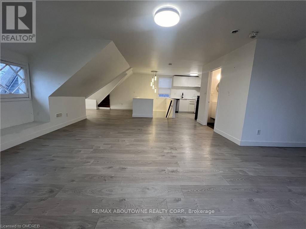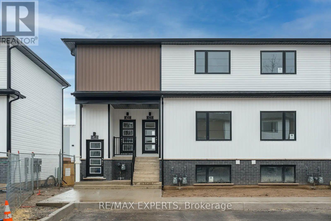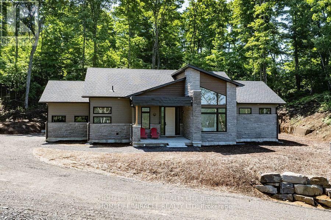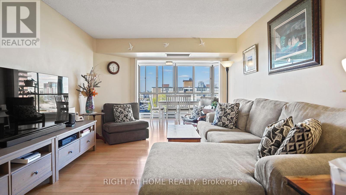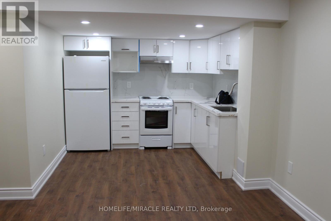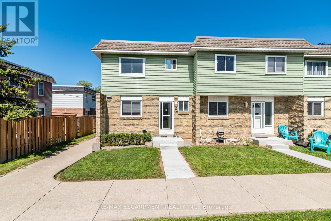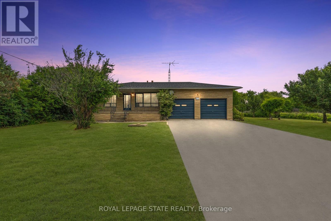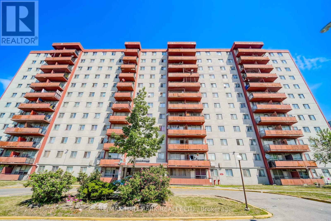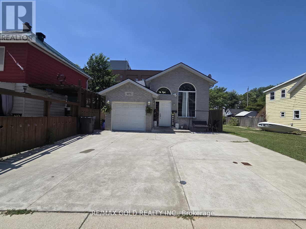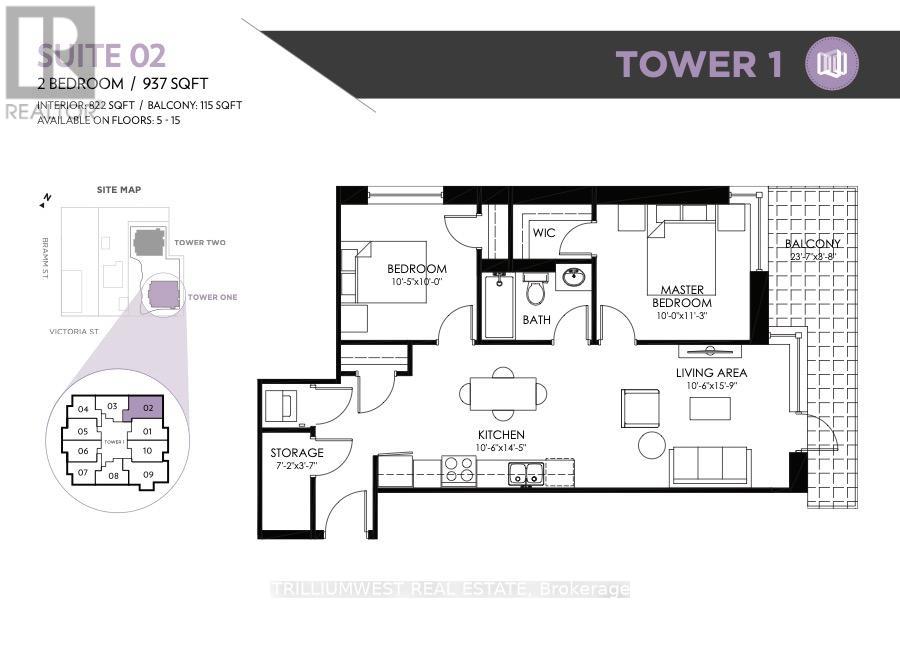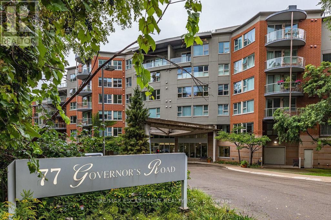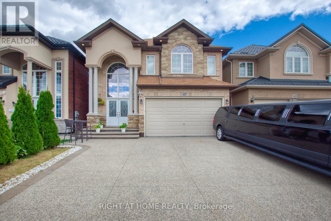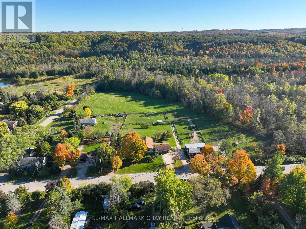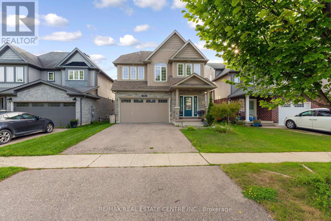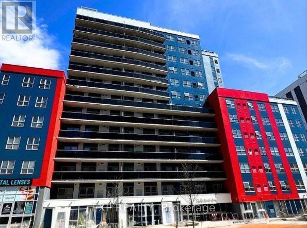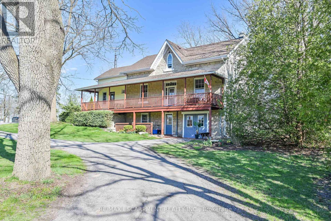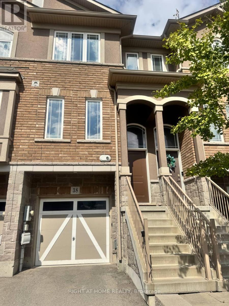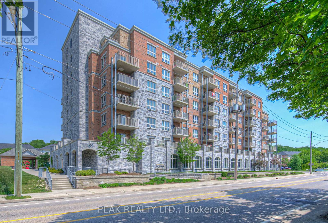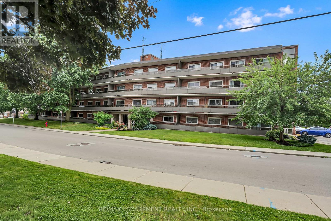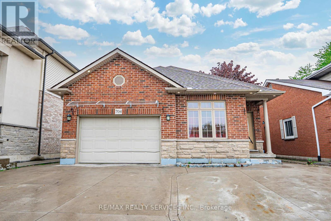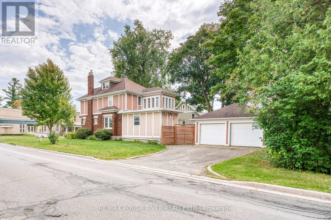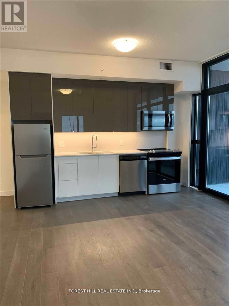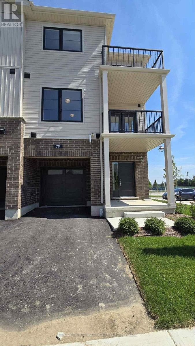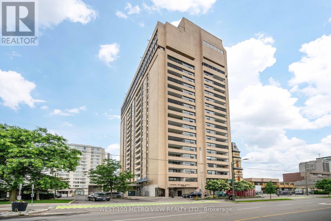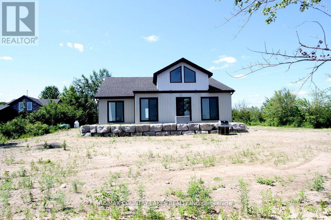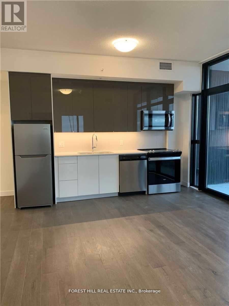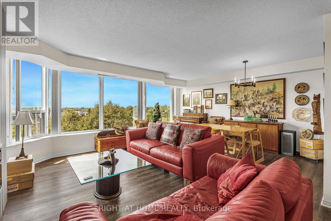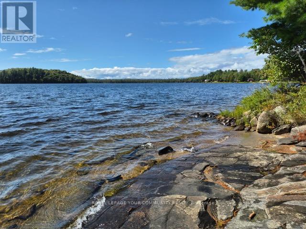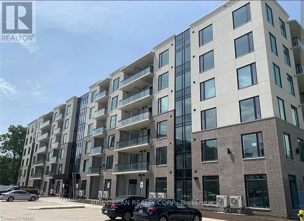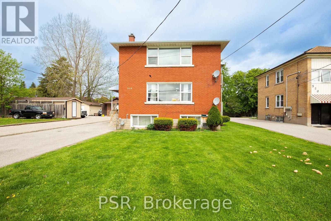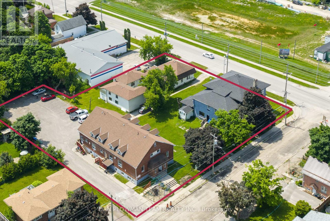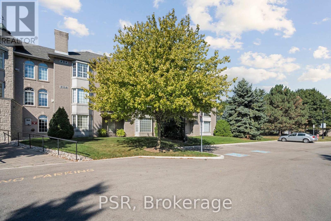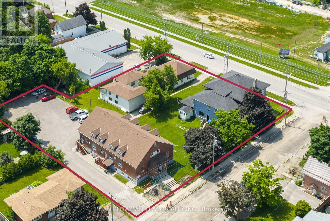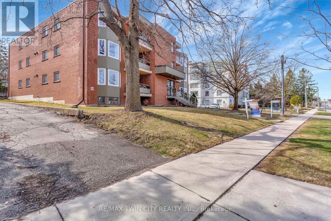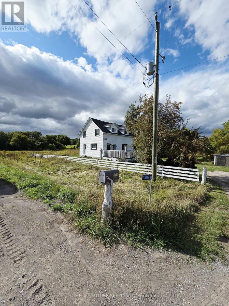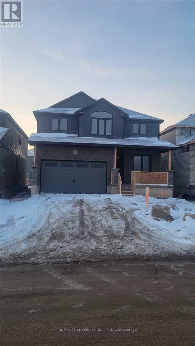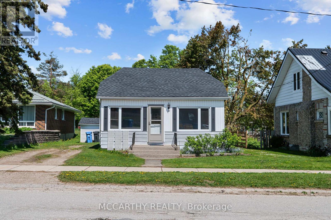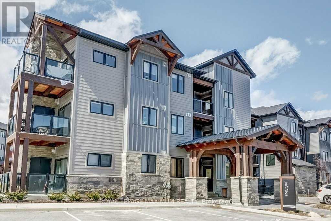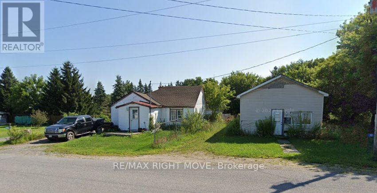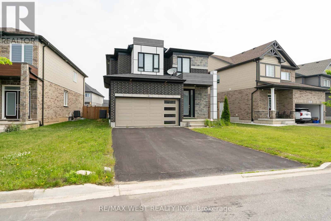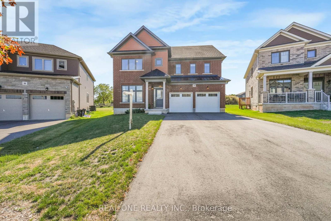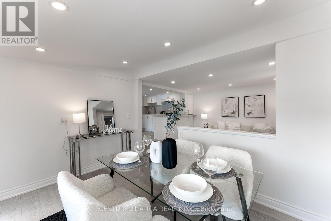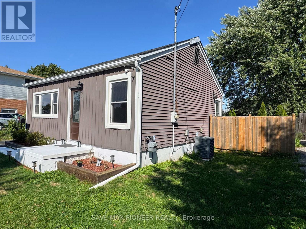104 - 200 Stinson Street
Hamilton, Ontario
Discover a truly distinctive opportunity at the historic Stinson Lofts, where old-world character and modern comfort converge. This rare main-floor corner unit offers exceptional value for its generous square footage, highlighted by a remarkable 28 x 12 private patio with sweeping views of the community playground and the lush Hamilton escarpment. Inside, soaring ceilings, exposed brick walls, and rich hardwood floors preserve the timeless charm of the 1894 Stinson School, while an airy open-concept design provides a bright and inviting flow. The stylish kitchen features quartz counters with a breakfast bar, stainless steel appliances, and in-suite laundry, seamlessly opening to spacious living and dining areas ideal for entertaining. This unique layout features 2 primary suites, the first with dual closets and a modern three-piece bath. The second private suite has its own entrance off the dining area through french doors, with a large versatile accessway that is perfect for an office or extra storage. Believed to have once been the kindergarten classrooms of the original school, this spacious suite includes built-in shelving and a fall bathroom. It's time to move into this one-of-a-kind residence that offers a rare blend of heritage elegance, modern functionality, and unbeatable value. Includes one exclusive parking spot, P21. (id:24801)
RE/MAX Escarpment Realty Inc.
81 - 151 Rosie Street
Blue Mountains, Ontario
Furnished Modern Townhome Across from Georgian Peaks Year-Round Retreat! Welcome to your perfec getaway! This beautifully furnished townhome offers a serene and spacious retreat in one of the most sought-after locations in The Blue Mountains. Nestled right by the lake and directly across from the Georgian Peaks Ski Club, it provides stunning views and convenient access to both summer and winter activities. Thoughtfully designed with care and comfort in mind, the home features a bright open-concept layout with spacious bedrooms and 2.5 bathrooms, Hardwood Flooring, Laundry Samsung on 2nd floor, porch and single garage, high-end finishes, and stainless steel appliances, including a fridge, stove, and dishwasher. Enjoy breathtaking beach views from your backyard and take advantage of nearby outdoor attractions such as the Georgian Trail, Delphi Point Park, and the shores of Georgian Bay. Whether you are here for a summer escape or winter holiday, this location offers the best of both worlds. Just a 7-minute drive to Blue Mountain Village, you will have easy access to shops, dining, and year-round entertainment. A welcoming and tranquil space, perfect for making lasting memories. (id:24801)
RE/MAX Hallmark Realty Ltd.
39 Goderich Street
Kincardine, Ontario
Situated along the prestigious stretch of Goderich Street with sweeping, unobstructed views of Lake Huron, this beautifully renovated raised bungalow offers the ultimate blend of comfort, versatility, and lakeside luxury. Enjoy the stunning sunsets from lakefront rooms and balcony. With direct beach access just across the road and the iconic Kincardine boardwalk only steps away, this is more than a home its a lifestyle. Upon entering this coastal home be welcomed by warm pine accent ceilings and beautiful modern finishes throughout. Boasting five bedrooms and five bathrooms, this spacious residence is ideal for multi-generational living or a great home with ample space for guests to visit. Theres also a tastefully designed in-law suite, with kitchen, which come fully furnished and ready to welcome guests or extended family.Significant updates throughout include modernized kitchens and bathrooms, upgraded flooring, an efficient heating system, indoor/outdoor speakers, and a large addition that expands the living space with style. Step out back to enjoy the expansive deck ideal for summer entertaining..Whether youre searching for a weekend getaway or a permanent residence, this home offers it all in one of Ontarios most picturesque towns.Kincardine is a hidden gem that masterfully combines natural beauty with small-town charm. Outdoor enthusiasts will love the abundance of recreational options, from boating and fishing to scenic trails for hiking and biking. And when it's time to unwind, the peaceful rhythm of waves along the shoreline provides a tranquility thats hard to come by. This is more than a home its your gateway to a life well-lived on the shores of Lake Huron. (id:24801)
Royal LePage Real Estate Services Ltd.
490 Queen Victoria Drive
Hamilton, Ontario
4+2 -bedroom raised ranch in a family-friendly neighbourhood on the east mountain. Well-maintained and cared for. Bright living/dining room features a large window and hardwood flooring. This eat-in kitchen has wooden cabinets, backsplash, and access to fenced backyard . Built-in garage with inside entry. Stunning Gardens. Easy access to Lincoln Alexander Parkway, schools, parks, shopping, and easy HSR access. (id:24801)
Bridgecan Realty Corp.
270 Jones Road
Hamilton, Ontario
Welcome to country-style living at its finest! This charming property offers a rare opportunity to own a spacious 50 x 235 ft lot, surrounded by picturesque farmland while still being only minutes from the QEW, community centres, schools, libraries, and everyday amenities. With its cozy, cottage-like feel and endless potential, this home is the perfect canvas for families looking to renovate and design their dream retreat. The lot itself is truly the star of the show. Mature trees, lovely gardens, and a newer 6x6 fence create privacy and tranquility, while four backyard sheds and a canopy provide plenty of storage and workspace. The expansive green space is versatile and ready for you to create the backyard oasis you've always envisioned. Parking is plentiful with space for four vehicles plus an attached insulated garage, currently used for storage, that could be converted into additional living space. Step inside and you're greeted by a cozy sunroom wrapped in warm wood accents, instantly evoking cottage vibes. The open-concept dining and living area offers great flow, highlighted by wood wainscoting and a large window that fills the space with natural light. A spacious eat-in kitchen with stainless steel appliances, ample cabinetry, and tile backsplash makes for a functional hub of the home. Main-floor living is possible with a bedroom and 3-piece bath featuring a walk-in tile shower with built-in bench ideal for in-laws or single-level convenience. A mudroom with laundry provides easy access to the backyard and side yard. Upstairs, you'll find two additional well-sized bedrooms, perfect for growing families. With its unbeatable lot size, rural charm, and proximity to city conveniences, this property offers the best of both worlds. Bring your vision and transform this cozy cottage-style home into the country escape your family has been dreaming of. (id:24801)
Royal LePage Burloak Real Estate Services
3 - 49 Fairleigh Avenue S
Hamilton, Ontario
Renovated open-concept Loft space in a central location, close to transit, stores/restaurants and the highway. Bright and functional layout with a separate entrance. Renovated, with a new kitchen, bathroom, floors and light fixtures. Laundry is available and shared with 2 other units in the building and is conveniently located in the basement level of the home. (id:24801)
RE/MAX Aboutowne Realty Corp.
435 - 4263 Fourth Avenue
Niagara Falls, Ontario
Charming End-Unit Stacked Townhome in Niagara Falls Welcome to 435 - 4263 Fourth Avenue, a stunning end-unit, top-floor stacked townhome nestled in the heart of Niagara Falls, Ontario. Offering over 800 square feet of bright and modern living space, this property is perfect for downsizers, first-time buyers, or savvy investors seeking a prime Airbnb opportunity. Prime Location: Located just minutes from the U.S. border, Clifton Hill, Fallsview, and the historic Niagara Falls, this property puts you at the center of everything Niagara has to offer. Explore world-class attractions, dining, shopping, and entertainment, all within easy reach. Whether you're looking for a cozy home or a lucrative short-term rental investment, this property checks all the boxes. Don't miss your chance to own a slice of Niagara Falls living! (id:24801)
RE/MAX Experts
47 - 1057 Greensview Drive
Lake Of Bays, Ontario
Discover your dream oasis on sought-after Lake of Bays, Muskoka. This recently built 4-season haven is a masterpiece of natural light and luxury. Enter to find a stunning open-plan great room with cathedral ceilings, hardwood floors, and large windows that food the space with iconic Muskoka views. What sets this home apart is its unbeatable location. You're a short walk from essential amenities. While close to it all, the home maintains a secluded feel. And with Huntsville's dining and shops or Algonquin Park's natural beauty just a few minutes drive away, your lifestyle choices are endless. Ideal for active retirees or families seeking a modern, spacious Muskoka escape, this property offers more than just a home; it offers a lifestyle. Don't miss this unique opportunity schedule a private tour today to fully understand what makes this Lake of Bays gem so exceptional. Available with or without Furniture (id:24801)
Homelife/miracle Realty Ltd
705 - 265 Westcourt Place
Waterloo, Ontario
Step into luxury at 705-265 Westcourt Place, Waterloo, where this stunning 2-bedroom, 2-bathroom condo redefines modern living in the heart of Waterloos vibrant core. Boasting over $40,000 in premium upgrades, this luminous and spacious retreat is perfect for downsizers, professionals, or small families seeking style and convenience. Experience an open-concept haven with sleek laminate flooring, a beautiful sunroom featuring six brand-new windows (2023) that flood the space with natural light, and jaw-dropping skyline views. The primary bedroom dazzles with a 2020 window, while the kitchen sparkles with a 2025 floor. Both bathrooms, exquisitely renovated in 2024, showcase chic fixtures and timeless elegance. Enjoy the ultimate convenience of ensuite laundry, a private balcony with an unobstructed view of breathtaking sunrises and sunsets, and exclusive underground parking with EV charging. Nestled in a secure building, this condo promises tranquility and unmatched access to Uptown Waterloos bustling cafes, trendy boutiques, and gourmet restaurants. Wander to the newly revitalized Waterloo Park for serene escapes or enjoy nearby trails for outdoor adventures. Daily conveniences are at your doorstep with Westmount Place Shopping Centre and TNT Grocery. Perfect for families or academics, top schools like Waterloo Collegiate and prestigious universities (University of Waterloo, Wilfrid Laurier) are just minutes away, with seamless transit and highway connections to Kitchener and beyond. Seize this rare chance to own a sophisticated gem in Waterloos dynamic heart. (id:24801)
Right At Home Realty
B - 323 Falling Green Crescent
Kitchener, Ontario
It is a spacious and Brand new Brand New 2-Bedroom, 1-Bathroom Lower Unit in beautiful Rosenburg area. well-designed lower unit offer a bright open concept kitchen living area. appliances. In-suite laundry. Perfect for couples or professionals. The home includes 2 comfortable bedrooms, 1 full bathroom, and 1 parking spot. Located in a peaceful yet convenient neighborhood with a separate entrance. Fully fenced yard. Walking distance to parks, & recreation/playgrounds. Close to schools, shopping centers, public transit, and major highways. Tenant responsible for 30% of utilities. Move-in ready don't miss your chance to secure this charming place! (id:24801)
Homelife/miracle Realty Ltd
F - 25 Bryna Avenue
Hamilton, Ontario
Affordable and ideally located, total 4 bedroom units (1 At basement), this central mountain townhome is tucked away from traffic and directly across from a large park - perfect for families! Enjoy low condo fees which includes water bills, in a quiet, family-friendly neighbourhood with convenient access to highways and public transit. Inside, youll find a spacious four-bedroom, 1.5-bath layout featuring a large, updated kitchen with plenty of cabinet storage and counter space. The separate dining room flows into a generous living room with sliding glass doors leading to a private, fenced backyard - ideal for relaxing or entertaining. Upstairs, you'll find a spotless full bathroom and three well-sized bedrooms, each with ample closet space. The finished basement offers great potential with, media room, or even a home office and a bedroom. Whether you're a first-time buyer, investor, or a family seeking a well-located home near great amenities, this property checks all the boxes. Ample parkings, few minutes to highway, Limeridge Mall Kitchen in 2022, backyard 2022, backyard fence 2024, main level floor 2022. (id:24801)
RE/MAX Escarpment Realty Inc.
240 Mud Street W
Grimsby, Ontario
Welcome to Your Country Retreat at 240 Mud Street West! Step into the tranquility of country living with this charming bungalow nestled on 2.2 acres of lush, park-like grounds. This picturesque home features an oversized living room, a spacious eat-in kitchen, a separate dining room, and three generously sized bedroomsperfect for family living or entertaining guests. Enjoy the serenity of rural life while staying conveniently close to the QEW and major transportation routes. The perfect blend of comfort, space, and accessibility awaits! (id:24801)
Royal LePage State Realty
411 - 50 Lotherton Pathway
Toronto, Ontario
Convenient Location! Well Kept Home. Don't miss out on this amazing opportunity to own this affordable home. Recently Renovated Kitchen, Bathroom. Ceramic Floor Thru-Out. Living Room With Large Window Provides Clear View Of The City, Walk-Out Balcony. Underground Parking. Close To Schools, TTC, Subways, Yorkdale Mall, Shopping Malls, Groceries, All Amenities. Minutes To 401, 400. Maintenance Fee Included All Utilities. Why Rent When You Can Own It! (id:24801)
RE/MAX Hallmark Realty Ltd.
975 Albert Road
Windsor, Ontario
***Beautiful Custom-Built 2006 3+1 Bedroom** Detached Home In High-Demand Windsor area!**Finished Basement Walkout/Separate Entrance, Great Room, Bath & Bedrooms Ideal for in-lawsuite or rental.** **Hardwood Floors, combined living/dining, upgraded eat-in kitchen w/granite counters, Tile floors & breakfast bar. Large primary BR W/I closet. Upgraded driveway & and concrete all around the house . Close to University of Windsor, USA border, Detroit Windsor Tunnel, schools, parks, shopping, transit & all amenities! (id:24801)
RE/MAX Gold Realty Inc.
902 - 100 Garment Street
Kitchener, Ontario
Welcome to Garment Street Lofts in the heart of downtown Kitchener! This stylish 2-bedroom, 1-bathroom condo offers 822 sq. ft. of interior living space with a bright, north-facing exposure. The open-concept layout is designed for modern living blending functionality with comfort. Natural light enhances the clean, contemporary finishes, creating a warm and inviting atmosphere throughout. As a resident, youll enjoy access to outstanding amenities: Rooftop patio with BBQs, planter boxes, tables and chairs perfect for summer evenings. Co-working space on the 3rd floor, ideal for remote work or study. Fully equipped fitness centre and theatre room on the 2nd floor. This unit also includes one underground parking space for your convenience. Located steps from the Innovation District, Google HQ, Victoria Park, LRT, restaurants, shops, and nightlife, this condo puts you at the centre of Kitcheners vibrant downtown. Whether youre a first-time buyer, investor, or professional seeking a low-maintenance home close to work and play, Suite 902 is a must-see opportunity. (id:24801)
Trilliumwest Real Estate
604 - 77 Governors Road
Hamilton, Ontario
Welcome to this bright and spacious 2-bedroom condo on the top floor of a well-maintained building in desirable Dundas. Enjoy hardwood flooring throughout, a functional layout, and a private balcony with serene views overlooking Spencer Creek perfect for your morning coffee or evening unwind. This unit has a peaceful, nature-filled setting while still being close to downtown Dundas, trails, shops, and transit. A rare opportunity in a sought-after location. (id:24801)
RE/MAX Escarpment Realty Inc.
117 Chartwell Circle
Hamilton, Ontario
This Beautiful Home Featuring Over 3500SF Includes 5 Bedrooms, 4 Bathrooms, (2700 sq/ft on main floor,& second floor, & additional fully finished in-law suite 1000 sq/ft). Resides in Premium Desired Quiet Pocket in Hamilton Mountain's Adam Estates. Family Friendly Community, Great Local Schools. High End Finishes, Custom Kitchen, Custom Millwork, Hardwood Floors throughout, Finished Basement with Separate Entrance, Full Kitchen, Rec Room, Bathroom and Bedroom. You are Greeted by a Beautiful Front Elevation With Soaring Entryway, Manicured Landscaping & Stunning Triple Wide Concrete Aggregate Driveway & Porch. This gorgeous house Finished with Premium Tiles & Hardwood Throughout, Pot Lights, Granite, Fireplaces, Glass Showers, Iron Spindles, Wainscotting, Rain Soft Water Purification System & More. Upper Level Laundry Room Design while Still Offering Large Bedrooms and Primary with Walking Closet & Ensuite. Easy Access to Major Highways, Shops, Schools, Parks & More. Great Home in a Prime Area. A Must See Home. (id:24801)
Right At Home Realty
667280 20th Side Road
Mulmur, Ontario
Set on 6.83 scenic acres in one of Mulmur's most sought-after communities, this charming hobby farm offers the perfect blend of rural beauty, practical features, and serene living, with one of the best features being it has a river running on it. The warm and welcoming home includes a bright walkout in-law suite with a separate entrance, ideal for multi-generational living or potential rental income. Step out onto the quaint lower patio and enjoy peaceful views of the surrounding gardens and visiting birds.The property is thoughtfully designed for those who appreciate country living. A barn with stalls, power, and water is ready to accommodate horses or livestock, while a fenced pasture offers ample space for grazing. For those simply seeking a tranquil lifestyle, the propertys crowning feature is the Black Bank Creek, which winds along the border, providing direct access and a picturesque natural backdrop.Gardens filled with color and life surround the home, adding to its charm and curb appeal. Whether you're relaxing on the upper deck or enjoying a quiet moment on the covered porch below, you'll take in stunning views of your land whether it's home to animals or simply your own private retreat.This unique property is perfect for those dreaming of starting a small farm, enjoying peaceful country living, or investing in a flexible property with income potential. (id:24801)
RE/MAX Hallmark Chay Realty
56 Smith's Creek Drive
Wilmot, Ontario
Welcome to this stunning 3+2 bed, 4 bath two-storey home where style, comfort, and privacy come together effortlessly. Backing onto a peaceful wooded area with no rear neighbours, this home offers the ultimate retreat in one of New Hamburgs most sought-after neighbourhoods. Step outside to a beautiful composite deck, , the spacious primary bedroom features serene treetop views and a fully renovated ensuite with spa-like finishes . Modern Kitchen With quartz countertops throughout, builtin Appliances & huge walkin Pentry for extra space and thoughtful upgrades at every turn, this home is truly move-in ready. Legal Basement Apartment for additonal Income. Enjoy the perks of small-town living with big-city convenience steps from the Wilmot Rec Centre, Mike Schout Wetlands Reserve, local shops, and great restaurants. All just 15 minutes to Kitchener-Waterloo and 45 minutes to the GTA. (id:24801)
RE/MAX Real Estate Centre Inc.
2107 - 258b Sunview Street
Waterloo, Ontario
This Unit Comes Fully Furnished And Has 3 Bedrooms, 2 Baths (1 Ensuite), With Ensuite Laundry. This Building Is Well Maintained. Great Location In The Heart Of Waterloo At Steps Away From Both Universities: University Of Waterloo And Laurier University. Close To All Amenities. Perfect Opportunity For Students To Live In A Safe And Well Maintained Unit While Achieving Their Academic Goals. (id:24801)
Exp Realty
463 Concession 14 Road
Haldimand, Ontario
This one feels like home! 3.66 acre country charmer features an 1890 farm house, oozing with character & has been lovingly maintained by current owner, providing the perfect combination of modern amenities while keeping the charm of yesteryear. Beautiful treed lot with farm fields behind, the house sits well back from the road. Enjoy the quaint covered front porch with views of your rolling front yard & quiet neighbourhood. Inside the house you will find soaring ceilings, massive thick basebord trim & window trim, rustic hardwood floors, vintage window style with cozy window seats. Main level features country kitchen, back mud room + 2 piece bath, dining room, living room with n/g fireplace, large laundry room plus 4 piece bath. Two stairway accesses to the upper level - one leading to bedroom/loft & the other to the rest of the upper level inc large master bedroom with walk in closet, 3 pc ensuite priviledge & 2 additional bedrooms which have been recently taken down to the studs and restored(2024). Lower level is in 2 parts - main area features an on grade walk out, large rec room/office/great space for a home business, plus garage/workshop. Other basement is more utility style - houses the hot water heater'17, electrical panel & water softener. Outside - the exterior of the original house is stone with siding on the addition. Asphalt shingles 2010. Drilled well, septic bed & lots of parking. The 3.66 acre parcel includes a lot in the front that is being sold with the property. This lot will permit a dwelling to be built on it - so if you are looking for property that will allow a second living quarters to be added - you have found it!! (id:24801)
RE/MAX Escarpment Realty Inc.
38 Bloom Crescent
Hamilton, Ontario
38 Bloom Crescent Beautiful 3-storey freehold townhouse by Multi-Area Developments in sought-after Summit Park, Hannon. Features 4 bedrooms, 4 bathrooms (three 4-piece + one 2-piece), 9 ceilings, and oversized windows for abundant natural light. The mid-level offers a spacious living room with deck walkout, south-facing dining room, and modern kitchen with stainless steel appliances. Upstairs, the primary suite includes his-and-hers closets and ensuite, plus two bedrooms and full bath. The finished lower level has a bedroom with ensuite, garage entry, and backyard walkout ideal for extended family or rental potential. Visitor parking and low road fee covering snow removal and lawn care. Close to schools, parks, shopping, and highways. (id:24801)
Right At Home Realty
407 - 155 Water Street
Cambridge, Ontario
Welcome to this stylish and well-appointed 1-bedroom, 1-bathroom condo ideally situated near the Grand River and the vibrant, up-and-coming Gaslight District. Featuring stainless steel appliances, an electric fireplace, and a generous balcony perfect for taking in the surrounding views, this unit offers a great balance of modern comfort and everyday functionality. One of the standout features is the underground covered parking spot a valuable bonus that offers both convenience and year-round protection from the elements. Whether you're a young professional, first-time buyer, or someone looking to downsize, you'll appreciate the easy access to downtown amenities, restaurants, trails, and public transit. This is your chance to enjoy a low-maintenance lifestyle in one of Cambridges most exciting and evolving neighbourhoods. (id:24801)
Peak Realty Ltd.
103 - 11 Woodman Drive S
Hamilton, Ontario
Beautifully Maintained Home in East Hamilton Welcome to this renovated ground-floor unit in a safe, quiet East Hamilton neighborhood. Enjoy views of the lovely garden right outside your window. This bright and spacious home features: Gorgeous parquet flooring A brand-new kitchen with updated cabinets and sink A fully renovated bathroom Freshly painted interiors The large living room opens onto an oversized balcony perfect for morning coffee or unwinding in the evening. Additional conveniences include a locker and laundry room on the same floor, plus your own dedicated parking space (#39).This home is ideal for first-time buyers, downsizers, or investors alike. Located just minutes from the QEW and Red Hill Parkway, and steps from bus routes, shopping centers, and amenities, it offers both comfort and convenience. (id:24801)
RE/MAX Escarpment Realty Inc.
704 Stone Church Road E
Hamilton, Ontario
Welcome to This All-Brick and Stone Bungalow in the Heart of Hamilton's Desirable Eleanor Neighborhood. Built in 2008, This Home Features 3+3 Bedrooms, 9 Ft Ceilings, and Great Curb Appeal. The Main Floor Offers a Spacious Living Room, Two Full Bathrooms, Three Large Bedrooms, and a Well-Equipped Kitchen With Stainless Steel Appliances and a Built-in Dishwasher. The Fully Finished Basement Has a Separate Entrance, Three Bedrooms, a Full Kitchen, and Its Own Laundry, Ideal for Extended Family or Rental Income. With an Extended Driveway Fitting up to Six Cars and Two Separate Laundry Areas, This Home Suits Upsizers, Downsizers, or Investors Alike. Close to Top-Rated Schools, Shopping, Transit, Major Highways, Mohawk College, and Just a Short Drive to Ancaster, this Location Offers Both Comfort and Convenience. (id:24801)
RE/MAX Realty Services Inc.
18 Victoria Street
Perth, Ontario
Situated in Beautiful & Convenient Central Perth With Walking Distance to Downtown Shopping , Schools, Restaurants, Entertainment & Parks is This Lovingly Maintained Craftsman Home Boasting Beautiful Architectural Design Throughout. Perfect Family Home Layout With Plenty of Natural Sunlight. Generous size Principal Rooms including A Spacious Family Room with Gas Fireplace, Adjoining Dining Room , Great Size Bedrooms & Super Handy Side Entry Mudroom. Many Tasteful Updates Have Been Done Including a New Fridge (2025), Stove & B/I Dishwasher (2023), Washer & Dryer (2022). Updated Bathrooms, With 2 Full Bathrooms on The Second Level Plus a 2 Piece Powder Room on Main Floor. Cozy Office On Main Level Plus a Den For Relaxing. Outside is A Large Detached Double Car Garage with A Fully Fenced Backyard With Access To The Quaint Back Porch Providing Entry To The Mudroom. Only a Few Reasons To Makes This Home Your Own. (id:24801)
RE/MAX Rouge River Realty Ltd.
3314 - 60 Frederick Street
Kitchener, Ontario
Welcome To Dtk Condos. This Luxury Building In Downtown Kitchener With Breathtaking Views Of Downtown Kitchener & Waterloo. Featuring 2 Beds & 2 Full Baths With Large Living Area. This Bright and Spacious Condo offers lots of natural light and offers a Huge Balcony with stunning views of the city. Complete with Smart Technology Package That Enables You To Control Front Door/Thermostat/Lighting With Your Mobile Device. Steps From Ion Rapid Transit System! Easy Commute To University Of Waterloo & Wilfred Laurier. (id:24801)
Forest Hill Real Estate Inc.
79 Cygnet Drive
Stratford, Ontario
Stunning Brand-new Corner Townhome In The Heart Of The Poet & Perth Community! Be The First To Live In This Gorgeous, Never-lived-in Townhome Featuring An Open-concept Living And Dining Area With Laminate Floors, Large Windows, And A Walk-out Balcony Perfect For Relaxing Or Entertaining. The Kitchen Includes Stainless Steel Appliances And A Stylish Backsplash. This Home Offers 2 Spacious Bedrooms And 2 Washrooms, With The Primary Bedroom Featuring A Private Balcony. Convenient Upper-level Laundry Adds Ease To Daily Living. Located In The Sought-after Poet & Perth Community, You'll Enjoy Being Surrounded By Stratfords Historic Downtown, Lush Parks Offering The Perfect Lifestyle For Both Families And Professionals. Don't Miss The Chance To Lease This Beautiful Property! (id:24801)
RE/MAX Rouge River Realty Ltd.
1602 - 389 Dundas Street
London East, Ontario
Welcome to all-inclusive living in the heart of London! This spacious 1182 sqft -2-bedroom plus large Den, 2 full bathroom condo offers everything you need for comfort and convenience. Enter through a large double-door entry that opens into an oversized living space with direct access to your private balcony and stunning views .The open-concept kitchen features newer appliances, endless storage, and flows seamlessly into the dining and living areas. Large Den with endless Opportunity. Ensuite Laundry Area offers great Convenience. Down the hall, you'll find a full 4-piece guest bathroom, and two spacious bedrooms. The primary suite is complete with dual closets and a four piece ensuite bathroom. CONDO FEE INCLUDES EVERYTHING! - heat, hydro, water, Rogers VIP cable package with 100+ channels, 1GB unlimited internet, one premium underground parking spot and locker, and full use of outstanding amenities. These amenities include a year-round indoor saltwater pool, upgraded fitness & wellness rooms, a party room, library with TV and table for games, three landscaped patios with cozy seating, and even a community herb garden. With its central location, this condo offers unmatched value and lifestyle. (id:24801)
West-100 Metro View Realty Ltd.
130 Baker Boulevard
Kawartha Lakes, Ontario
This exceptional 4-bedroom, 4-year-old custom-built home boasts 171 feet of prime waterfront on the serene shores of Head Lake. Designed with open-concept living in mind, the main living area features cathedral ceilings, a spacious living and dining room, and a walkout to a lakeside patio with breathtaking views. The modern kitchen is a chef's dream, complete with stainless steel appliances, a wine fridge, and an oversized island perfect for entertaining. The primary bedroom offers a private 3-piece ensuite and walk-in closet for added comfort and convenience. Additional features include main floor laundry combined with utility space, a stackable washer/dryer, hot water on demand, propane forced-air heating, and direct access to the attached single-car garage. A second-floor 45 x 18 loft area is framed and spray foam insulated, with a roughed-in bathroom ready to be finished to your taste. Enjoy southern exposure, a sandy shoreline, and a 40-foot dock ideal for boating, swimming, and fishing. Conveniently located just 2 hours from the GTA and within 40 minutes of Orillia and Casino Rama. (id:24801)
RE/MAX Country Lakes Realty Inc.
3314 - 60 Frederick Street
Kitchener, Ontario
Welcome To Dtk Condo's/ Brand New Luxury Building In Downtown Kitchener With Breathtaking Views Of Downtown Kitchener & Waterloo. Featuring 2 Beds & 2 Full Baths With Large Living Area. Bright Condo With Lots Of Natural Light. Huge Balcony. Smart Technology Package That Enables You To Control Front Door/Thermostat/Lighting With Your Mobile Device. Steps From Ion Rapid Transit System! Easy Commute To University Of Waterloo & Wilfred Laurier. (id:24801)
Forest Hill Real Estate Inc.
707 - 81 Scott Street
St. Catharines, Ontario
Enjoy easy and convenient condo living in North End St. Catharines! This bright condo unit in Meadowvale Green offers 2 bedrooms and 1 bathroom, with all the amenities including exercise room, outdoor pool, and underground parking with car wash. Entering the unit, you will immediately notice the large windows throughout the unit, allowing for plenty of natural light to stream in. Open-concept living room with fireplace and modern oak slat wall panels, on feature wall and front door, dining area, and bright updated kitchen with ceramic backsplash. Spacious primary bedroom and guest bedroom, both with larger windows, perfect for enjoying the scenic view. Condo fees include water, cable TV, building insurance, common elements, ground maintenance/landscaping, parking, and more - all you need for carefree living! Plenty of green space to enjoy the outdoors, with several picnic tables and BBQ to enjoy outdoor dining, waterfall, and a heated in-ground pool. Close to many shops, restaurants, grocery stores, Costco, public transit, with easy highway access to the QEW. Just a short drive to Niagara-on-the-Lake with its wineries, shops, and plenty of walking and biking trails. The perfect condo for young professionals or retirees looking for low-maintenance living. Come see it for yourself! (id:24801)
Right At Home Realty
2193 Fern Glen Road
Mcmurrich/monteith, Ontario
Experience the tranquility of lakeside living in this beautiful four-bedroom bungalow. With direct access to the lake, this property offers the perfect blend of comfort and natural beauty. Whether you're looking for a peaceful retreat or a place to entertain, this home has it all. Do not miss the chance to make this lakeside paradise yours! (id:24801)
Royal LePage Your Community Realty
306 - 103 Roger Street
Waterloo, Ontario
Price Improvement ! Welcome to this 2 bedroom, 2 bathroom condo located in the city of Waterloo which offers modern and luxurious living space perfect for those seeking comfort & style. The magnificent Kitchen features quartz countertops, stainless steel appliances and ample cabinet space. The floor plan offers an open concept living and dining walk out to an open balcony with abundant Natural Light and spectacular views. Primary bedroom includes a walk-in closet and ensuite. This secured building also includes bike storage and a beautiful party room. This 2 bedroom unit comes with 1 parking spot with plenty of visitor parking on site. Don't miss out to be part of one of Uptown Waterloo's vibrant communities featuring outstanding restaurants, cafes, shops, close proximity to Universities, Grand River hospital and the convenience of local transit at your doorstep. (id:24801)
Bridgecan Realty Corp.
514 Krug Street
Kitchener, Ontario
Investor Alert! Triplex with Development Potential! This property is zoned RES-5, offering excellent potential to add more units on the massive 53FT x 176FT deep lot (drawing for a proposed 4-unit build with parking plan available). The property is separately metered, well maintained and offers 2 x 2 beds, 1 x 1 bed and plenty of parking. The upper unit is beautifully renovated (2025) and rented for $1,900/month. The middle unit is currently rented at $1,800/month. All tenants are in good standing with no open claims. Updates include: furnace (2021), hot water tank (2019), driveway (2013), roof (2010), and windows (2003). Conveniently located across from a shopping plaza and close to Stanley Park Conservation Area, Walter Bean Trail, Idlewood Pool, splash pads, schools, transit, and major highways. A solid portfolio addition with long-term upside. (id:24801)
Psr
26/30/55 Victoria / Glenelg Avenue S
Kawartha Lakes, Ontario
Welcome To Your New Investment Opportunity! We Have Three Buildings Spread Over 3 Lots In A Great Location In Lindsay. Turn Key 21 Units Combined For Great Cash Flow, Representing A True 7.1 Cap Rate. Included In The Sale Is 26 Victoria Ave S (Pin:632270142) 6 Units, 30 Victoria Ave S 5 Units (Pin: 632270143) And 55 Glenelg St W 10 Units (Pin:632270158). Each Property Is Registered Separately But Prefers To Be Sold Combined. This Offers A Great Opportunity For A Diligent Investor. Hold The Properties For Some Great Cash Flow And Future Growth! The 0.823 Acres Combined Have Great Redevelopment Potential As Well. The Zoning Allows For Multiple Uses Ranging From Townhomes, Apartment Buildings To Senior Centers. The Zoning Also Allows For Up To 4 Storeys. The Possibilities Are Endless With This Investment Opportunity. This Area Has Seen Explosive Growth Over The Past 10 Years With New Multi Storey Apartment And Condo Buildings Being Built. Whether You Are A Developer Looking For Your Next Project Or An Investor Looking For Cash Flow, This Is The Property You've Been Looking For. Please See Attached For Financials! (id:24801)
Dan Plowman Team Realty Inc.
302 - 970 Golf Links Road
Hamilton, Ontario
Discover this beautifully maintained 2-bedroom, 2-bathroom condo in one of Ancasters most desirable communities. This top-floor suite is flooded with natural light and offers a bright, open-concept layout perfect for both everyday living and entertaining.The living and dining area features a cozy fireplace and coffered ceiling with hidden lighting, while the kitchen is enhanced with quartz countertops, refaced cabinetry, and a remote-controlled skylight. Newer hardwood flooring runs throughout the main spaces, complemented by ceramic tile in the foyer, kitchen, and bathrooms.The spacious primary suite boasts a large soaker tub and excellent storage. Additional highlights include in-suite laundry, ample closet space, a private balcony overlooking the courtyard, locker, and underground parking.Residents enjoy outstanding amenities: a library and meeting room, visitor and underground parking, car wash station, and workshop. All this just steps to shopping, dining, and entertainment, with easy access to the Linc and Highway 403. (id:24801)
Psr
26/30/55 Victoria / Glenelg Avenue S
Kawartha Lakes, Ontario
Welcome To Your New Investment Opportunity! We Have Three Buildings Spread Over 3 Lots In A Great Location In Lindsay. Turn Key 21 Units Combined For Great Cash Flow, Representing A True 7.1 Cap Rate. Included In The Sale Is 26 Victoria Ave S (Pin:632270142) 6 Units, 30 Victoria Ave S 5 Units (Pin: 632270143) And 55 Glenelg St W 10 Units (Pin:632270158). Each Property Is Registered Separately But Prefers To Be Sold Combined. This Offers A Great Opportunity For A Diligent Investor. Hold The Properties For Some Great Cash Flow And Future Growth! The 0.823 Acres Combined Have Great Redevelopment Potential As Well. The Zoning Allows For Multiple Uses Ranging From Townhomes, Apartment Buildings To Senior Centers. The Zoning Also Allows For Up To 4 Storeys. The Possibilities Are Endless With This Investment Opportunity. This Area Has Seen Explosive Growth Over The Past 10 Years With New Multi Storey Apartment And Condo Buildings Being Built. Whether You Are A Developer Looking For Your Next Project Or An Investor Looking For Cash Flow, This Is The Property You've Been Looking For. Please See Attached For Financials! (id:24801)
Dan Plowman Team Realty Inc.
203 - 401 Erb Street
Waterloo, Ontario
Welcome to 401 Erb Street West! This extra large, freshly painted 2 bed, 2 bath unit is perfect for first time buyers, investors, downsizers or young professionals. Inside, you have the convenience of in-suite laundry, a spacious living room with plenty of natural light, open concept main living area with a dining room or home office and sliding doors to the private balcony. The kitchen has plenty of cupboard space and newer stainless steel appliances. This cozy and clean 12 unit building welcomes pets and comes with storage space with additional storage to be squared off in the basement of the building. Unique facial recognition intercom for convenient access to building and for security. Excellent location, close to parks, trails, shopping, uptown Waterloo, Wilfred Laurier and University of Waterloo. Book your private viewing today! (id:24801)
RE/MAX Twin City Realty Inc.
13984 County 29 Road
Trent Hills, Ontario
Charming 40+ Acre Farmhouse Retreat Minutes From Warkworth. Welcome To Your Dream Country Escape! Nestled On Over 40 Picturesque Acres Just Minutes From The Charming Village Of Warkworth, This Warm And Inviting Two-Story Farmhouse Offers The Perfect Blend Of Rustic Charm And Modern Comfort.The Home Features 3 Spacious Bedrooms And 2 Full Bathrooms, With Large Windows Throughout That Flood The Interior With Natural Sunlight. A Winding Creek Meanders Through The Heart Of The Property, Adding Tranquil Ambiance And Scenic Views Year-Round. The Main Floor Boasts A Primary Bedroom, A Full 4-Piece Bath, A Large Living Room, And A Bright, Open Eat-In KitchenIdeal For Family Gatherings Or Quiet Countryside Evenings.Upstairs, Youll Find Two Oversized Bedrooms, A 3-Piece Bath, A Convenient Laundry Room, And A Cozy Landing AreaPerfect For A Reading Nook, Home Office, Or Childrens Play Space.Additional Features Include: Central Air Conditioning, Enbridge Natural Gas Line, Reliance Water Treatment System, Bell Internet Connection (With Fibre Internet Coming Soon!) The Expansive Acreage Is Ideal For Horses, A Hobby Farm, Or Simply Enjoying Wide Open Space And Privacy. Whether Youre Looking For A Peaceful Homestead, A Weekend Getaway, Or A Smart Long-Term Investment, This Unique Property Offers Endless Possibilities. Dont Miss The Chance To Own Your Own Slice Of ParadiseJust A Short Drive From Town Conveniences But A World Away In Peace And Beauty. (id:24801)
Homelife/future Realty Inc.
16 Grundy Crescent
East Luther Grand Valley, Ontario
Stunning 4 Bed Detached Brand New With Beautiful Kitchen With New Appliances, Overlooking The Family Room. Great For Entertaining. Great Family Neighborhood Near Great Parks And Great School. A Must Watch Home. (id:24801)
Homelife Silvercity Realty Inc.
60 Owen Sound Street
Southgate, Ontario
Looking to Downsize, still want to be outside? This house is for you in Beautiful Dundalk, Compact living on a Large Lot in Cozy 2 Bedroom Bungalow, Main Floor Living. Convenient to down town. Walking distance to Shopping, Parks, Library and Schools. New Roof May 2025, New flooring and freshly Painted, ready to move in. Eat in Kitchen with side door to back yard. 4 pc bath , Hot water tank is owned, new in 2024. . Garden shed with New roof, Mature trees plenty of room for outside play/living. Potential to expand the house, Natural gas fireplace heating, electric heater on wall in kitchen, Crawl Space under Kitchen area, Window Air Conditioner, Tile Hearth around fireplace. Rent no more, this is perfect for single, couple first time home buyers, Get in the market with this affordable, great 2 bedroom home. (id:24801)
Mccarthy Realty
204 - 10 Beausoleil Lane
Blue Mountains, Ontario
Minutes From Blue Mountain Village & All That Collingwood Has To Offer. Spacious 2 Bedroom 2 Bathroom Condo At "Mountain House". Features Open Concept Kitchen/Dining/Living Rms, Floor To Ceiling Stone(Gas) Fireplace, Walkout To Terrace, Laminate Floors, Ceramics, Built-In Appliances, Ensuite Laundry, Pot-Lights, Window Coverings, Access To Zephyr Springs Outdoor Pools, Sauna And Exercise Room, Apres Lodge W/Patio/Terrace, Indoor/Outdoor Fireplace. Resort-Like Retreat Close To Blue Mountain Resort, Le Scandinave Spa And More. 1 Surface Parking. BBQ's allowed on balcony. (id:24801)
Royal LePage Maximum Realty
103 Bay Street
Leeds And The Thousand Islands, Ontario
Presenting a unique opportunity to own three contiguous properties in charming Seeleys Bay as a single compound. This offering includes two homes (One of the homes requires extensive renovations and is currently uninhabitable).plus a highly functional double-bay garage equipped with a mechanics pit for oil changes and under-car access, along with an engine puller perfect for automotive enthusiasts, hobby mechanics, or small-scale workshop operations. All Three properties included are PIN- 442950160,442950161,442950159 (id:24801)
RE/MAX Right Move
301 Freure Drive
Cambridge, Ontario
Located in one of Cambridges most sought-after communities, this detached 4-bedroom, 3-bathroom home offers comfort and flexibility for growing families. The home features 9-foot ceilings on the main floor and a separate entrance to the basement. The kitchen includes granite or quartz countertops, adding a refined finish to the functional layout. A double garage with additional driveway space accommodates up to four vehicles. Situated steps from trails, green space, and a pond, and close to excellent schools, shopping centres , and highway access, this home balances residential charm with urban convenience. (id:24801)
RE/MAX West Realty Inc.
18 Oriole Crescent
Port Colborne, Ontario
Built in 2023, this 2656 sq. ft. home sits on an oversized premium lot with full brick exterior and pool potential. It features smooth ceilings, hardwood floors, and an upgraded oak staircase, plus a versatile main floor office/den that can serve as a fifth bedroom.The chefs kitchen highlights a large island with quartz countertops, custom cabinetry, and high-end smart appliances, opening to the dining and living areas with a gas fireplace. Upstairs offers 4 spacious bedrooms and 3 full bathrooms (each with a window and upgraded quartz countertop), along with a smart laundry. The primary suite includes His & Her closets and a spa-like ensuite. Additional features include central vacuum, EV charging port, double garage with smart openers, surveillance system, extended 4-car driveway without sidewalk. A private backyard that faces the park with the option to add a gate for safe and direct access. Located just minutes from Lake Erie, sandy beaches, parks, schools, and amenities, this home blends luxury finishes, smart living, and everyday convenience. (id:24801)
Real One Realty Inc.
197 Queen Street
Trent Hills, Ontario
FULLY renovated Cozy Home Four Season cottage never lived after renovated with a Charming Getaway Property Featuring 231 Foot WATER Frontage! Close To Amenities, Walking Distance to Downtown. The Quaint Bungalow Home Features 3 Bedrooms, Kitchen, Living Room, Dining Room and Bathroom/Laundry Room. Outdoors, Your Waterfront Property Features Multiple Points of Access to the Water. Enjoy Sitting in the Gazebo Entertaining Friends, or Perhaps Admiring the Water Views From Your Covered Hot Tub. Stroll Down to the End of the Property to Sunbathe on Your Private Beach Area. If You've Always Dreamt of Having a Place on the Water, Now is the Time and This Could Be the Place. Hot water tank is OWNED and brand new purchased in 2024 as well as Stove and Rangehood. (id:24801)
Century 21 Atria Realty Inc.
21 Mary Street
Fort Erie, Ontario
RENOVATED WITH CARE AND PRECISION FROM TOP TO BOTTOM!!ZONED R3. This gorgeous and immaculate home is a must-see! It is situated on a generous 50 ft lot with detached single garage and 980 sq ft. Containing 3 bedrooms, 1 bathroom, and dining room with 2 separate rear entrances. The third bedroom would be an excellent opportunity to use as home office as it has its own private rear entrance. The renovations were throughout from2017-2020 and included: flooring, kitchen, bathroom, ceilings, electrical, plumbing, lighting, baseboards & trim, all interior and exterior doors, windows, fence, landscaping, rear yard weeping tile and sump pump, painted interior and exterior. Short distance to the Niagara Parkway walk & bike trail, Niagara River, Parks, Beaches, Shopping, and Peace Bridge to U.S.A. Move in ready for anyone who wants a stress free home! (id:24801)
Save Max Pioneer Realty


