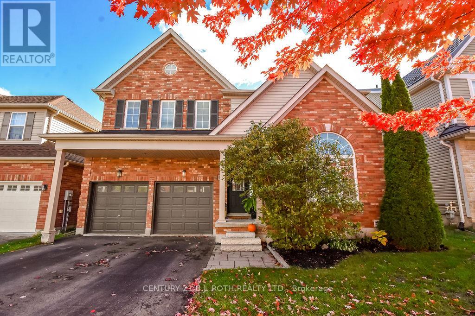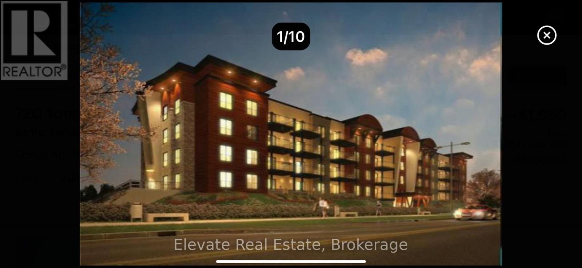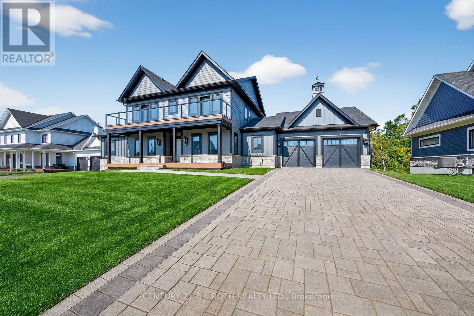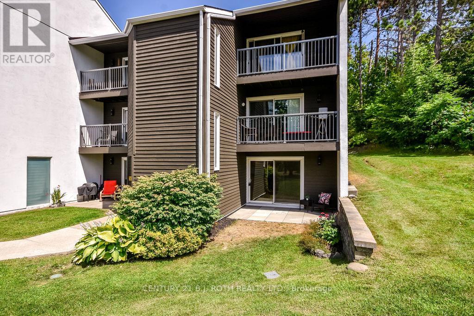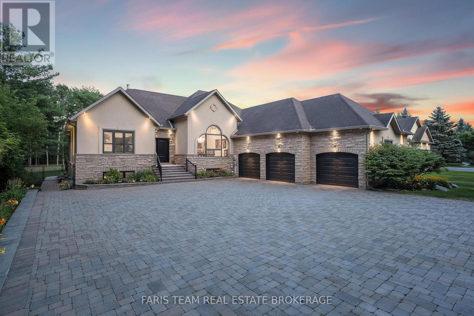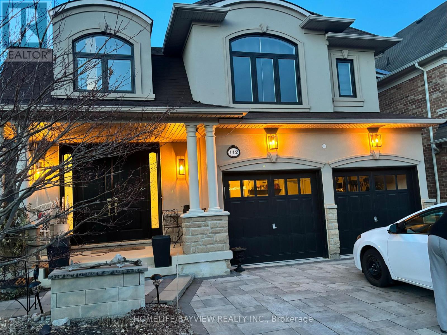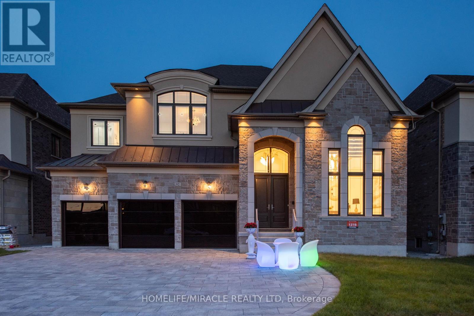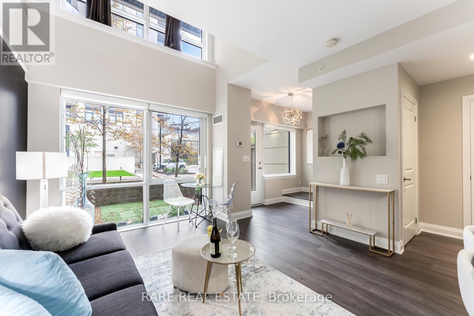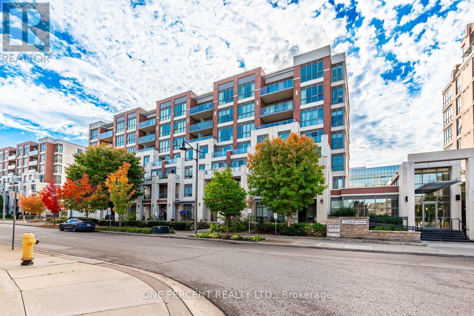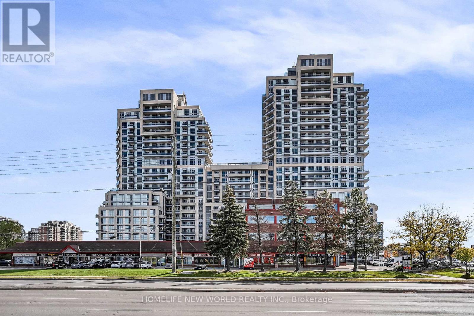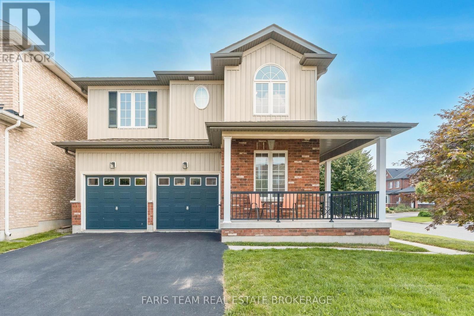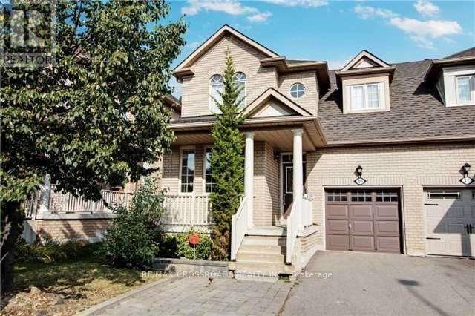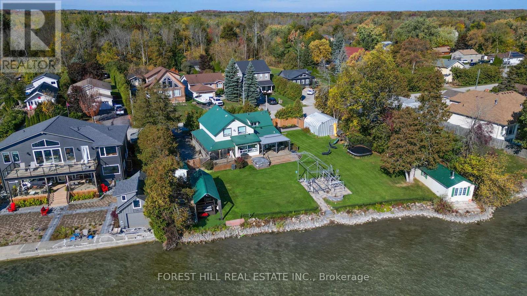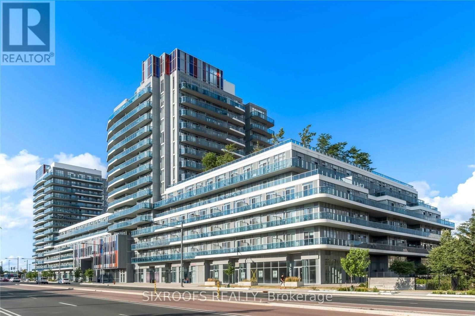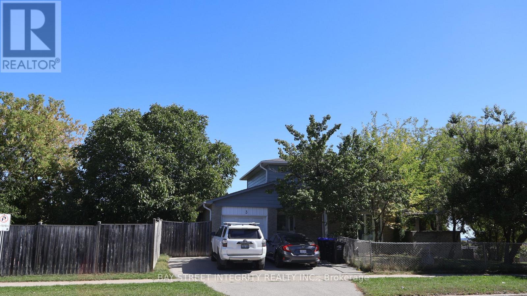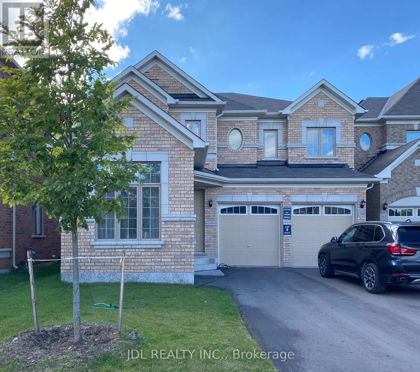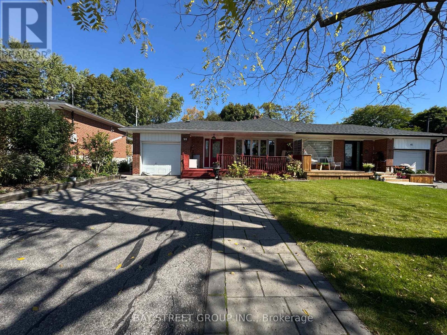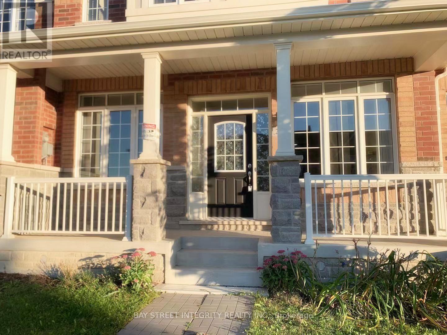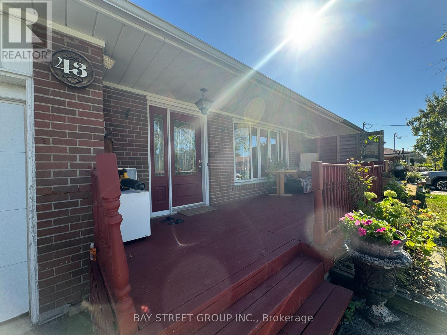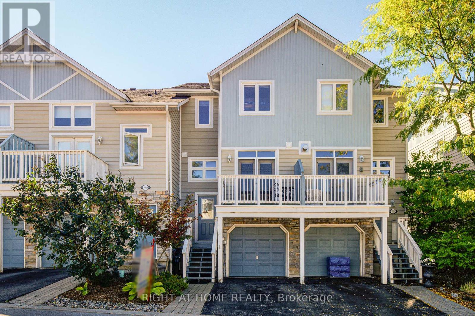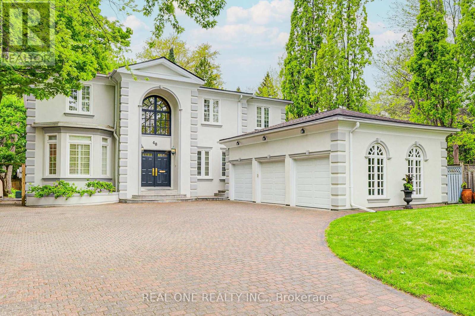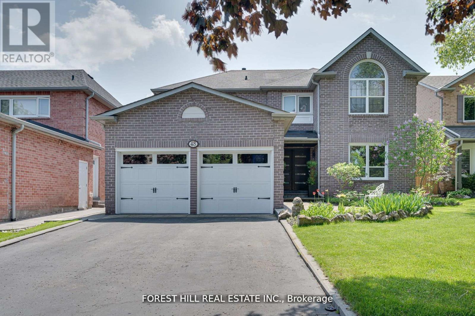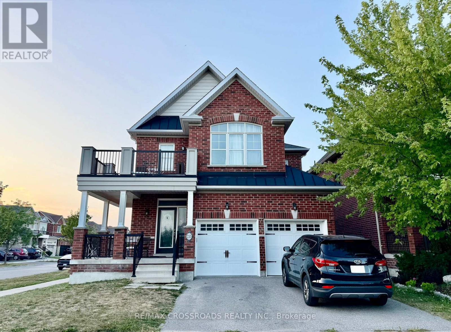11 Blackbird Lane
Barrie, Ontario
Modern 4-Bedroom Home in Highly Sought-After South Barrie! Welcome to this beautifully updated 4-bedroom home located in one of South Barrie's most desirable neighbourhoods! Step inside and discover a bright, open-concept living space featuring modern finishes and thoughtful upgrades throughout. The stunning kitchen showcases brand new appliances, elegant quartz countertops, and sleek cabinetry, with a convenient walkout to a brand-new deck - perfect for entertaining or enjoying your morning coffee. Upstairs, the spacious primary suite features a stylishly updated ensuite, while additional full bathroom and a main-floor powder room provide comfort and convenience for the whole family. Additional highlights include a new roof (2022) for peace of mind and contemporary touches that make this home truly move-in ready. Located in a family-friendly South Barrie community, this home offers easy access to top-rated schools, shopping centres, parks, and major highways - everything you need right at your doorstep. Don't miss your chance to own this stylish, move-in-ready home in one of Barrie's most sought-after neighbourhoods! (id:24801)
Century 21 B.j. Roth Realty Ltd.
406 - 720 Yonge Street
Barrie, Ontario
Welcome to Yonge Station-720 Yonge Street! Experience stylish, convenient living in one of Barrie's most sought-after communities. This bright and spacious 1-bedroom suite offers over 850 sq. ft. of open-concept living space, featuring a modern kitchen with full-size appliances and tiled floors, a large living area with walk-out to a private balcony, and the convenience of in-suite laundry. Enjoy underground parking and a private locker for added comfort and storage. Located within walking distance to restaurants, schools, shopping, and the Barrie South GO Station, this home offers the perfect blend of comfort and lifestyle. (id:24801)
Elevate Real Estate
8 Clydesdale Court
Oro-Medonte, Ontario
Luxury Lease in Braestone! Experience refined country living at 8 Clydesdale Court, an elegant 5-bed, 5-bath estate offering over 4,500 sq ft of finished space. Enjoy a chef's kitchen with high-end appliances, open-concept living and dining areas, and a serene primary suite with spa-inspired ensuite. The finished lower level adds two bedrooms, a rough-in kitchen, and a spacious great room. Set on a private wooded lot in the coveted Braestone community, close to Horseshoe Resort, Vetta Spa, and Blue Mountain. *Driveway and pool virtually rendered to show potential.* (id:24801)
Century 21 B.j. Roth Realty Ltd.
126 - 1102 Horseshoe Valley Road
Oro-Medonte, Ontario
Inviting Ground-Floor Condo in Horseshoe Valley!Live where adventure meets tranquility all year round. Beautifully located just steps from Horseshoe Resort and The Heights Ski Club, this bright, open-concept condo features hardwood floors, fresh paint throughout, new baseboards, stainless steel appliances, in-suite laundry, beautiful quartz countertops in both kitchen and bath, new sinks and faucets, and a recently updated bathroom. Enjoy private ground-level access, a front patio, and a flexible space ideal for a bedroom, guest area, or office. Turnkey with nothing to do but move in! Perfect for first-time buyers, weekend getaways, or downsizers. Low-maintenance living surrounded by nature and trails - your Horseshoe Valley lifestyle awaits! (Some photos virtually staged.) (id:24801)
Century 21 B.j. Roth Realty Ltd.
1609 Wedgewood Drive
Wasaga Beach, Ontario
Top 5 Reasons You Will Love This Home: 1) Set on a stunning one-acre lot in a prestigious countryside enclave, this executive bungalow offers privacy, luxury, and a peaceful ravine backdrop with forever greenspace, your own quiet retreat complete with a saltwater pool 2) Step inside to discover refined finishes and thoughtful upgrades throughout, including vaulted ceilings, oak hardwood floors, high-end stone countertops, custom California shutters, built-in closet organizers, and dual sinks in the spa-like ensuite, with additional features such as owned solar panels, a built-in safe in the furnace room, a central vacuum system, auto-flush bidet toilet, and a full water softening and filtration system 3) Appreciate the ease of bungalow living with everything you need on one level, while the finished basement adds even more space to entertain, featuring a full games room, private theatre room, and direct access to the garage 4) Outdoors, the beautifully landscaped grounds include an irrigation system, upgraded decking, a new pool pump with robo-cleaner, smart exterior lighting, and additional highlights such as a newer heat pump and furnace (2021), new windows and garage door (2021), and front and rear security cameras 5) This turn-key, resort-style property presents comfort, technology, and luxury, offering a truly exceptional lifestyle inside and out. 2,334 above grade sq.ft. plus a finished basement. (id:24801)
Faris Team Real Estate Brokerage
Bsmt - 112 Daniel Bram Drive
Vaughan, Ontario
Bright, Great Location, Close to transit. Features Includes: Modern Concept Kitchen with Central Island, Marble Back Splash, Pot Lights, 3 Pieces Washroom, Large Windows, Laminate Floors, Light Fixtures, And Separate Entrance. The tenant will pay 1/3 utilities (id:24801)
Homelife/bayview Realty Inc.
92 Appleyard Avenue
Vaughan, Ontario
Less than 2 years New *Stunning almost 5000 SqFt, Walkout Ravine Lot with 5 huge bedrooms and 6 Washrooms, $650K in Premium Upgrades * A True Luxury Retreat. Welcome to this exceptional luxury residence, beautifully situated on a premium walkout ravine lot. With a $400K builder premium and additional $250K in high-end custom upgrades, this home offers an unparalleled blend of elegance, functionality, and modern design. ** 10 ft Ceiling on Main floor * 9 ft Ceiling on Second floor * 9 ft Ceiling in Basement**. Built by a Countrywide executive builder, this home showcases refined craftsmanship and luxurious details throughout. The chefs kitchen is a showstopper, featuring a massive quartz island, Wolf range, Sub-Zero fridge/freezer, and extended custom cabinetry perfect for entertaining and gourmet cooking. Additional standout features include:- Custom modern garage doors and expanded driveway (parking for 9+ vehicles), Professionally designed patio. High-end chandeliers and designer lighting , luxury washroom panels. Elegant accent walls in both the living and family rooms. Upgraded laundry room with custom storage solutions. Custom closet organizers in all bedrooms. Spacious 3-car garage. This home truly embodies luxury, privacy, and thoughtful design in every corner. Don't miss this rare opportunity to lease a masterpiece in one of the most desirable ravine settings, and the list goes on and on. *** New WPC (Wood-Plastic Composite) fence is installed on the property*** Most chandeliers are crafted from premium K9 crystal, which is three times more expensive than standard glass.***Heated floors in Master Bedroom Washroom*** Pics are of a Staged property, can be empty at possession. The price is base price without furniture. If want furnished with all Furniture option it will be $1000 extra per month with $10K furniture deposit. so both options available. (id:24801)
Homelife/miracle Realty Ltd
118 - 24 Woodstream Boulevard
Vaughan, Ontario
Experience the perfect blend of style, space, and value in this bright modern 3-Storey Townhome - offering one of the lowest price-per-square-foot opportunities in the building complex. Featuring 2 spacious bedrooms, each with its own full bath, this home combines comfort and functionality with thoughtful design.The open-concept living area is anchored by a generous kitchen island, ideal for casual dining or hosting social gatherings. Large windows fill the space with natural light, creating an inviting atmosphere from morning to night.Head up to your private rooftop terrace - a true outdoor oasis perfect for BBQs, morning coffee, or relaxing under the stars. Enjoy the convenience of one parking spot located right next to your locker, and a private entrance that offers the feel of a home with the ease of condo living.Located minutes from Highways 407, 427, and 400, this property provides unbeatable access across the GTA, while keeping you close to shopping, parks, and all essential amenities. (id:24801)
Rare Real Estate
401 - 21 Upper Duke Crescent
Markham, Ontario
You Won't Want to Miss this! Spacious 1 Bed, 1 Bath Apartment in Desirable Unionville, Markham with Parking and Locker. Open-Concept Layout - Perfect for Entertaining w/9ft Ceilings, Modern Kitchen with Stainless Steel Appliances and Breakfast Bar, Spacious Bedroom, and Tasteful full Bathroom. Tons of Storage. Walk-Out To The Private Balcony Offering View of Downtown Markham. Only steps away from Shopping, Restaurants, Cinema, Transit, GO station, Hwy 407, Hwy 404 and YORK UNIVERSITY. (id:24801)
One Percent Realty Ltd.
1004 - 9205 Yonge Street
Richmond Hill, Ontario
Prime Richmond Hill Location @16th & Yonge. This One bedroom Corner Unit with Wrap-Around Balcony provide Natural Light & Open City View. Comes with modern Finishings, accent walls, Crown Moulding & 9' Ceiling, Contemporary kitchen with granite countertops & stainless steel appliances. Engineered Hardwood Flooring In Living/Dining & Bedroom. Viva At The Doorstep. Close To Shopping, Restaurants, Hillcrest Mall, Movie Theatre, Schools, Parks +More! 5 Star Resort Style Building Amenities Include: 24/7 Concierge, Indoor & Outdoor Pool, Gym, Yoga Studio, Sauna, Jacuzzi, Party Room, Guest Suites, & A Rooftop Terrace With BBQ and Lounge Areas, Visitor Parking. One Parking & One Locker included. Turn key unit Ideal for 1st time Buyer and investors. (id:24801)
Homelife New World Realty Inc.
1 Carter Street
Bradford West Gwillimbury, Ontario
Top 5 Reasons You Will Love This Home: 1) Registered fully finished basement apartment (ADU) with its own entrance, kitchen, full bath and two bedrooms, perfect for extended family or income potential, vacant possession on closing (family occupied) offers incredible flexibility 2) Family-friendly layout with the upper level offering four spacious bedrooms, two with private ensuites and walk-in closets (including an oversized primary), plus two additional bedrooms sharing a full bath, and second laundry room, creating a rare setup thats ideal for large families or hosting guests in comfort 3) Retreat to the outdoor oasis equipped with a covered porch and all-weather 146x8 swim spa, creating a year-round sanctuary, complete with a convenient change room for seamless relaxation 4) Stylish main level open-concept living with 9' ceilings, a home office, modern mudroom, and an eat-in kitchen featuring quartz countertops, floor-to-ceiling pantry cabinets, and a built in desk nook, ideal for work or study 5) Nestled on a corner lot in a quiet, no-sidewalk driveway for plenty of parking, this home is close to top schools, parks, shopping, and Highway 400 for easy commuting. 2,970 above grade sq.ft.plus a finished basement. (id:24801)
Faris Team Real Estate Brokerage
40 Summer Mist Crescent
Markham, Ontario
Spacious & Bright, Aspen Ridge Built, Solid Brick 2-Storey Semi-Detached Home In High Demand Cachet Community Of Markham, Close To D.V.P. Hwy.404/ Hwy.407, King Square Shopping Mall, Parks, School. Sun-Filled Large Principal Rooms, Single Garage With Double- Driveway For 2 Cars, Excellent Location! (id:24801)
RE/MAX Crossroads Realty Inc.
1031 Wisker Avenue
Innisfil, Ontario
Unbelievable opportunity to own a stunning, fully renovated (2023) five-bedroom waterfront home on a massive 138' x 141' double lot in one of the most coveted sections of Innisfil, Ontario. This modern retreat offers an open-concept layout with a contemporary kitchen featuring stainless steel appliances, sun-filled living spaces, and breathtaking panoramic views of Lake Simcoe from nearly every room. Enjoy true waterfront living with soft sandy beach access just steps away, a 200-foot dock with boat and jetski lifts, and a 20' x 20' flagstone patio complete with a large firepit perfect for entertaining. Soft shallow shoreline - perfect spot for family fun. The home is completely winterized and ready and loaded with upgrades, including central air, battery backups, lawn sprinklers, gas fireplace in the primary suite, gas BBQ and laundry dryer, and multiple gas connections throughout. The property also features two driveways for ample parking, a storm-proof metal car garage, a boathouse, an outdoor hot tub overlooking the lake, an Astroturf gazebo with a sauna, and a Muskoka-style gazebo off the kitchen ideal for lakeside dining. With Ring cameras throughout, free internet, and a prime location close to great amenities, shopping, Friday Harbour, and only 40 minutes from Toronto, this exceptional property offers a perfect blend of luxury, comfort, and lifestyle. Huge lot with option to build two large custom homes on perfect lake setting. Huge property with potential to sever the lot, making this a rare and valuable investment opportunity in the heart of cottage country. (id:24801)
Forest Hill Real Estate Inc.
535 - 9471 Yonge Street
Richmond Hill, Ontario
The Perfect 2-Bedroom Corner Unit in a Family-Friendly Neighbourhood! Bright & Spacious 781 Sqft + 250 Sqft Wrap-Around Balcony. Open-Concept Living/Dining with Floor-to-Ceiling Windows & Walk-Out to Balcony. Modern Eat-In Kitchen with S/S Appliances, Quartz Counters & Upgraded Cabinets. Primary Bedroom Features Ensuite, Double Closet & Balcony Access. Second Bedroom with Double Closet & Large Windows. Locker Conveniently Located on the Same Level. Residents Enjoy World-Class Amenities Including An Indoor Pool, Fitness Centre, Party Room, Theatre Room, 24-Hour Concierge, And Visitor Parking. Ideally Located Steps From Hillcrest Mall, Public Transit, Shopping, Dining, Cafes, And Parks. Top Schools Include Sixteenth Avenue & Adrienne Clarkson Public Schools, Langstaff Secondary School, And Alexander Mackenzie High School (IB Program). (id:24801)
Sixroofs Realty
3 Maplegrove Avenue
Bradford West Gwillimbury, Ontario
Great family area. Walk to Go train station, schools, and all amenities. Close to highway 400. Large Yard and patio. New tankless water heater and air conditioner. (id:24801)
Bay Street Integrity Realty Inc.
548 Somerville Drive
Newmarket, Ontario
Cul-De-Sac location! Walk-out basement detached house, rarely found in this community! With four bedrooms and 3.5 bathrooms, the basement can be a second unit for investment. The property features: a two-year-old fence, a two-year-old water softener, a ventilation system, and 10-foot ceilings on the main floor. Hardwood floor throughout the main level. No neighbours behind the backyard. Great Location Close To Community Centres, Transit, Shopping centers, 404 & Walking Distance To Top Rated Schools! (id:24801)
Jdl Realty Inc.
Main Floor - 43 Sherwood Forest Drive
Markham, Ontario
Bright, Spacious & Well Maintained 1 Bedroom & Shared 1 Bathroom. (Two Bedrooms to choose, Equal Size) Fully Furnished! Featuring Newer Kitchen, Gas Cooktop, Quartz Countertops, and Plenty of Cabinets. Enjoy the comfort of large windows that bring in natural light, modern backsplash, Newer Bathroom! Freshly painted and move-in ready! Located in a great neighborhood, close to schools, parks, transit, Markham Main St, and Markville Mall. Optional: each bedroom offers comfortable living, with shared access to a modern kitchen, clean bathrooms, and common areas. Ideal for students, young professionals, or anyone looking for a quiet and convenient place to stay. (id:24801)
Bay Street Group Inc.
213 East's Corners Boulevard
Vaughan, Ontario
This modern townhouse offers 3 bedrooms, 3 bathrooms, and a main floor office, ideal for remote work or study. The open-concept design includes a kitchen with a central island and granite countertops, complemented by hardwood flooring in the living and office areas. Located in a newly developed neighborhood, residents enjoy proximity to a newly opened plaza featuring Longo's, Shoppers Drug Mart, McDonald's, and a bank, providing convenient shopping and dining options. A new public elementary school has also opened within walking distance, making it ideal for families. Transportation is convenient with easy access to Highway 427, facilitating quick commutes to downtown Toronto and Pearson International Airport. Additionally, nearby parks offer recreational spaces for outdoor activities. This home combines modern living with convenience and accessibility, making it a perfect choice for families and professionals alike. (id:24801)
Bay Street Integrity Realty Inc.
43 Sherwood Forest Drive
Markham, Ontario
This rental includes Two Bedrooms and One Bathroom on Main Floor plus One Bedroom One Bathroom in Bright and newly renovated basement, featuring a Separate Entrance, Brand-new Kitchen & Island, Gas Cooktop, Quartz Countertops, and Plenty of Cabinets. Enjoy the comfort of large windows that bring in natural light, modern backsplash, New Bathroom!Freshly painted and move-in ready! Located in a great neighborhood, close to schools, parks, transit, Markham Main St, and Markville Mall. (id:24801)
Bay Street Group Inc.
24 - 1008 On Bogart Circle
Newmarket, Ontario
This lovely townhouse is tucked away in a private enclave, just steps from scenic Bogart Pond and beautiful wooded trails. Filled with natural light, the home offers 9-foot ceilings on the main floor, large windows, and recessed lighting for a bright, open feel. High-quality finishes are found throughout, including upgraded countertops, elegant flooring, and a hardwood staircase. Enjoy outdoor living with a front balcony overlooking the neighborhood and a private rear patio perfect for relaxing. The spacious primary bedroom features a 4-piece ensuite and a walk-in closet. The finished basement is currently set up as an entertainment area but can easily be adapted for a home office, gym, or multi-purpose space. Additional features include direct garage access, central air conditioning, and spacious of finished living space. Conveniently located near Highway 404, top-rated schools, community centers, shopping, and daily amenities. This home shows true pride of ownership, A must-see property! (id:24801)
Right At Home Realty
48 Johnson Street
Markham, Ontario
Stunning Custom-Built Home on a Premium Lot in Prestigious Thornhill! Welcome to this exceptional, fully upgraded residence set on a rare 70 ftx 210 ft lot, offering over 6,000+ sq ft of luxurious living space. Designed with elegance and functionality in mind, this home features 10 ftceilings on the main floor, 9 ft ceilings upstairs, and 9 ft in the basement. Hardwood flooring, crown moulding, and LED pot lights throughout. Aspectacular indoor pool with a lounge area, vaulted ceiling, and multiple skylights, all pool equipment recently upgraded. Main Floor: Impeccablyrenovated chefs kitchen with brand new appliances, Spacious breakfast area with walkout to deck, backyard, and indoor pool. Grand principalrooms, main floor office and laundry, 3 staircases leading to the basement. 2nd Floor: 4 spacious bedrooms and 3 newly renovated bathrooms.Luxurious primary bedroom retreat featuring an upgraded ensuite, skylit walk-in closet, and walkout to a breathtaking balcony. Basement:Professionally finished walk-out basement, Large recreation room with gas fireplace, Stunning home theatre (can double as a bedroom)Gym,sauna, 2-piece powder room, and (id:24801)
Real One Realty Inc.
46 Prunella Crescent
East Gwillimbury, Ontario
Welcome to this stunning semi-detached home in the heart of Holland Landing, East Gwillimbury! Nestled in a family-friendly neighbourhood, this spacious property feels more like a detached, offering 2,834 sq. ft. above grade plus a 1,500 sq. ft. basement with premium upgrades throughout.The main floor boasts 9 ceilings, hardwood flooring, pot lights, oak staircase with iron pickets, a modern huge kitchen, a family room with gas fireplace, a separate dining/living area, powder room and a generous office.Upstairs features hardwood flooring in the hallway, 4 large bedrooms, 3 full baths and powder room, laundry with sink. The oversized primary suite includes a spa-like ensuite with his & hers sinks, a freestanding tub, and upgraded rainfall shower.Additional upgrades include an extended interlocking driveway, backyard shed, and more. A duplex project is also available at an additional cost-drawings are attached to the MLS listing.This is the perfect family home in a growing community, close to schools, parks, and all amenities. (id:24801)
Right At Home Realty
48 Haskell Crescent
Aurora, Ontario
A Wonderful Family Home Located On A Quiet Crescent In Aurora. This Home Is A Perfect Combination Of Timeless Elegance And -Some Modem Charm. Biggest House On The Street. Exceptionally Maintained Landscaping Front And Back And Finished With Stylishly Designed Interlock. Enter Through A Grand Foyer, Main Floor Living Room With An Electric Fireplace, Modern Dinning Room, Custom Office/ French Doors, Family Room With A Natural Fireplace. Enter Into Beautifully Designed Chefs Kitchen, Granite Countertops And Backsplash, Stainless Steel Appliances And An Amazing View Into A Gorgeous Backyard. Walk Out Into A Backyard Oasis With An Amazing Heated Pool, Water Slide And Jumping Board For The Whole Family To Have Fun. Composite Deck, Gazebo, And Stylish Interlock With Exterior Outdoor Lights, This Backyard Is A Perfect Place For Comfort And Relaxation Or Entertainment. Second Floor Has 3 Large Bedrooms With A Bathroom. A Huge Master Bedroom With Its Own Large Ensuite, Glass Shower, Jacuzzi And Sauna, Master Bedroom Walk-In Closet And Sitting Area. Large Basement With Its Own Bathroom. 2 Car Insulated Garage. This Family Home Has It All. (id:24801)
Forest Hill Real Estate Inc.
235 John Davis Gate
Whitchurch-Stouffville, Ontario
This stunning detached home in the highly sought-after Stouffville area features 4 spacious bedrooms & 3 bathrooms, complemented by a double garage. The interior boasts bright & airy living spaces, highlighted by impressive 9-foot ceilings that enhance the overall sense of openness. The *functional layout* is designed for both comfort & convenience, with an open concept living & dining area that seamlessly flows into the backyard, perfect for entertaining or family gatherings. The kitchen is featuring elegant *granite countertops* and high-quality *maple hardwood flooring* throughout the main level, ensuring a warm & inviting atmosphere. This home is equipped with certified energy-efficient high-end appliances, ensuring both sustainability & cost savings. The family room is a cozy retreat, complete with pot lights and a stylish fireplace, creating the perfect ambiance for relaxation. The *primary bedroom* offers an ensuite bathroom, providing a private sanctuary for homeowners. Additionally, the third bedroom features a walk-out balcony, ideal for enjoying morning coffee or evening sunsets. Conveniently located, this property is within close proximity to excellent schools, picturesque parks, a tennis court, shopping centers, and the vibrant Main Street. The nearby GO Station makes commuting a breeze, and easy access to Highway 404 ensures that you are just a short drive away from all the amenities you could desire. This home is a perfect blend of modern comfort and prime location , making it an ideal choice for families or anyone looking to enjoy the best of Stouffville living. Don't miss out on this opportunity! (id:24801)
RE/MAX Crossroads Realty Inc.
Realty Associates Inc.


