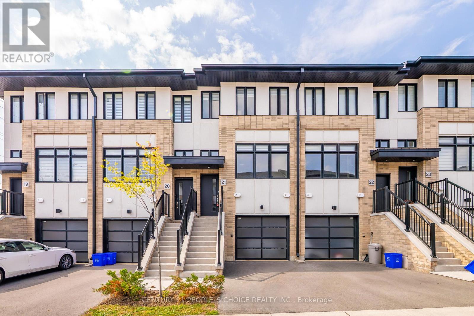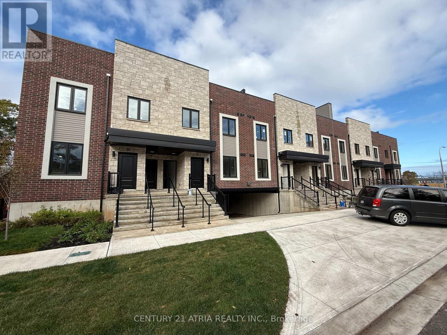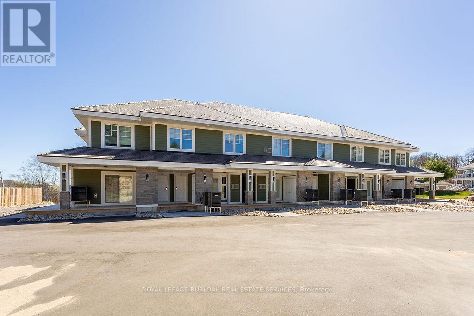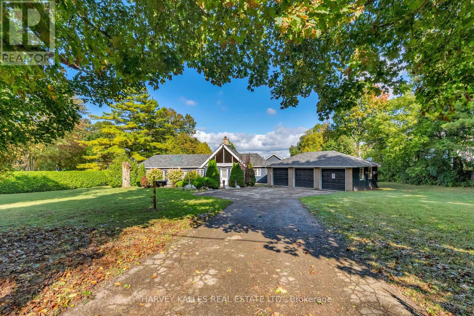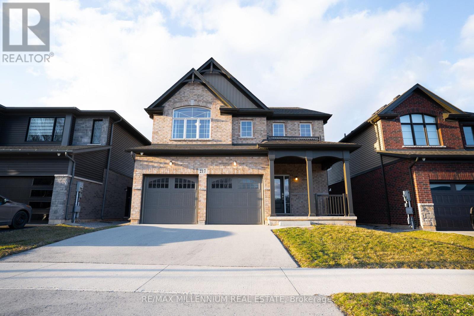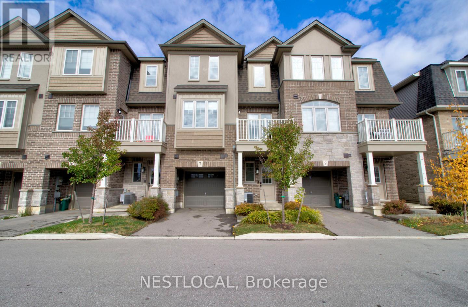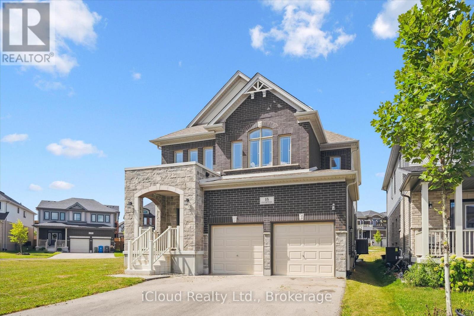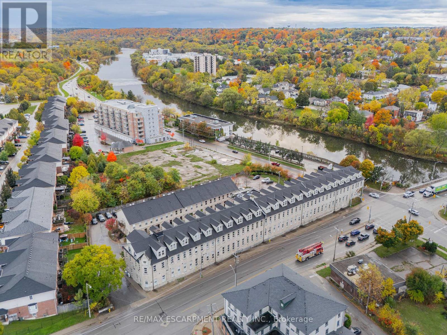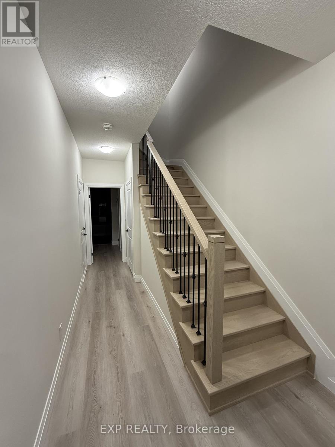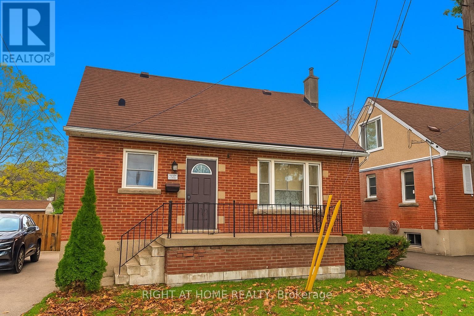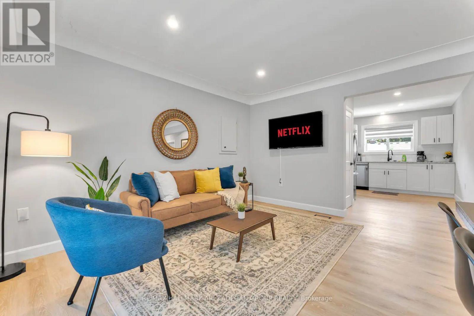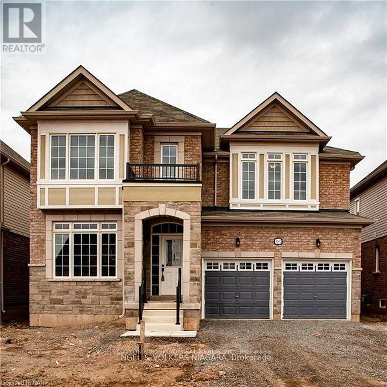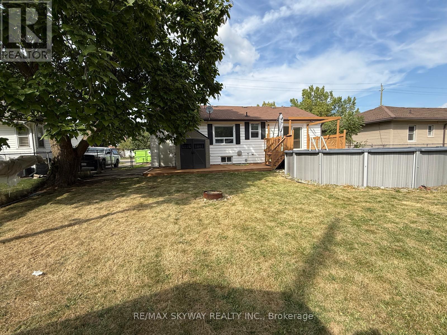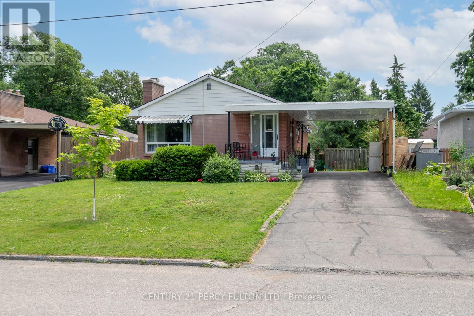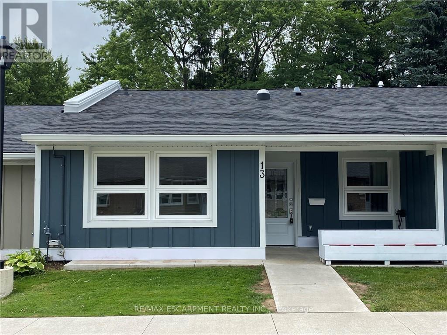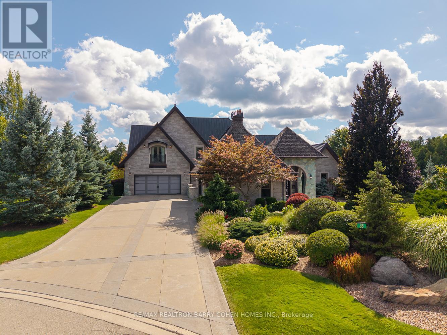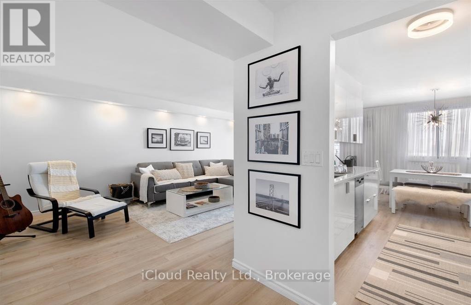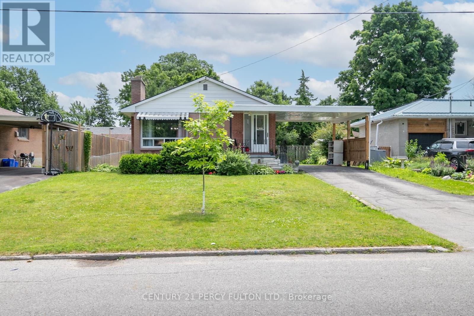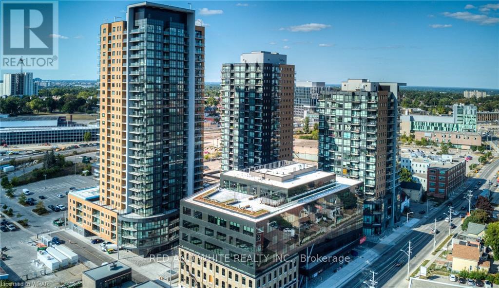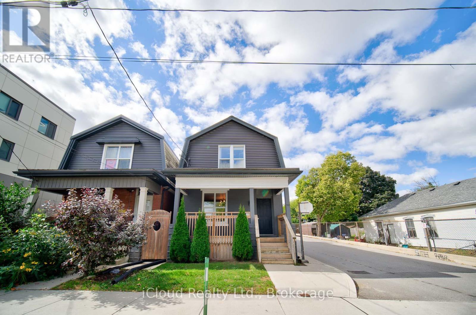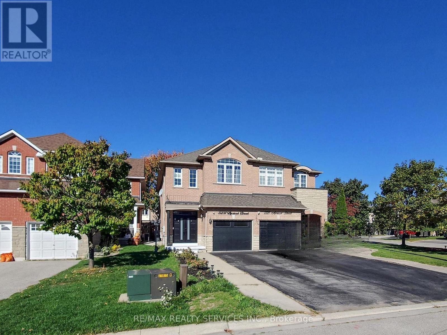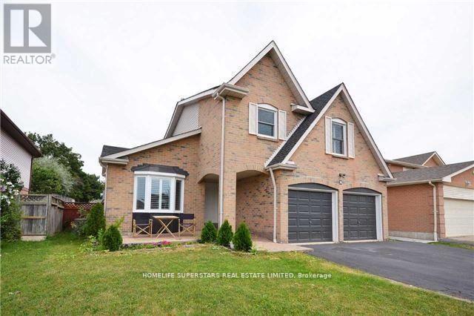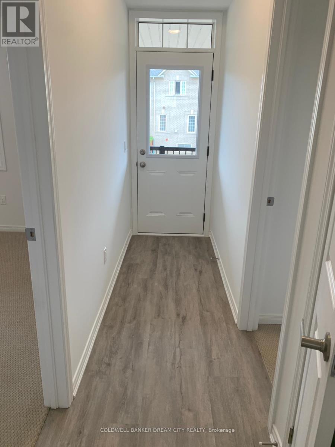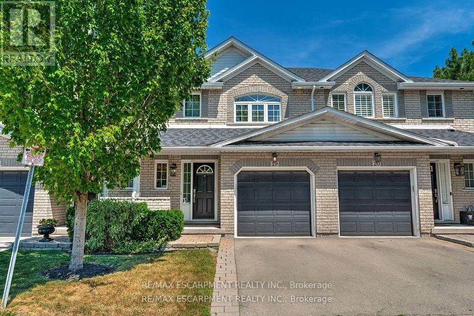21 - 527 Shaver Road
Hamilton, Ontario
Welcome to Montelena in Ancaster, a beautiful modern townhouse community offering contemporary living situated in a charming suburban neighbourhood. This bright and spacious above grade townhouse offers approximately 1405 sqft of thoughtfully designed living space with 3 bedrooms, and 3 full bathrooms. The functional layout includes a lower level bedroom with a walkout to the backyard and entrance to the garage. The main floor features 9ft ceilings, electric Fireplace, open living & dining rooms filled with tons of natural light and a Juliette balcony. Upstairs, the primary bedroom features two separate closets and a 3 piece ensuite. A second generous sized bedroom with large windows, laundry area and a 4 piece bathroom complete the upper level. Large backyard perfect for outdoor living, ideal for entertaining, gardening or a relaxing retreat. Located in a serene, family friendly community, this home is close to shopping, Meadowlands Shopping Centre and Ancaster Smart Centre, including Costco, Walmart, Cineplex, Canadian Tire, easy access to Highway 403, schools, parks, Hamilton Golf and Country Club, and nearby trails. ** 2022 Built ** (id:24801)
Century 21 People's Choice Realty Inc.
11 - 2 Slessor Boulevard
Grimsby, Ontario
Modern 3+Den, 3-Bath Stacked Townhome in the Heart of Grimsby! Welcome to this beautifully designed 1520 sqft stacked townhouse offering the perfect blend of space, style, and convenience. Featuring 3 spacious bedrooms plus a versatile den -can be used as 4th bedroom - and 3 modern bathrooms, this home is perfect for families, professionals, or investors. Enjoy an open-concept layout with a bright and airy living/dining area, large windows, and contemporary finishes throughout. The kitchen boasts stainless steel appliances, sleek cabinetry, and a breakfast bar, ideal for entertaining or casual meals. The primary suite includes a walk-in closet and private ensuite, while the other bedrooms are generously sized. Step out onto the 250sqft private terrace for morning coffee or evening relaxation. Additional features include in-unit laundry, ample storage, and dedicated parking. Comes with 2parking and 1 Locker! Located in a sought-after community, you're just minutes from lakefront trails, local shops, GO Transit, QEW access, schools, and parks. Don't miss this incredible opportunity to own in one of Grimsby's most desirable neighborhoods! (id:24801)
Century 21 Atria Realty Inc.
Btv-105 - 1869 Muskoka 118 Road
Muskoka Lakes, Ontario
Luxury Lakefront Condo-Hotel Living in the Heart of Muskoka. Welcome to effortless vacation living at its finest. This exceptional 2-bedroom, 2-bathroom condo hotel unit is located in one of Muskoka's most exclusive resorts, nestled on the pristine shores of Lake Muskoka in the sought-after Bracebridge area. Spanning two spacious levels, this fully-furnished unit offers breathtaking, unobstructed lake views from nearly every room. Located right on a private beach, the beach villas offer easy access to the water and a place to relax and sunbathe all day. The resort offers an unparalleled suite of amenities including multiple outdoor pools, relaxing hot tubs, tennis courts, private beachfront, fitness centre, restaurant and boat slips-making every stay feel like a five-star getaway. Best of all? This is completely maintenance-free vacationing. Your unit is professionally cleaned, stocked, and ready to enjoy each time you arrive. Whether you're looking for a personal lakeside retreat or an income-generating investment with hands-off management, this rare opportunity delivers the best of both worlds in one of Ontario's most iconic cottage destinations .Don't miss your chance to own a slice of Muskoka luxury-hassle-free and ready to enjoy. (id:24801)
Royal LePage Burloak Real Estate Services
8 Oak Drive
Puslinch, Ontario
Serene Lakefront retreat on Puslinch Lake. Nestled just an hour from the city, this exceptional lakefront property offers nearly 1.5 acres of tranquil privacy with 169 feet of pristine shoreline on the peaceful waters of Puslinch Lake. An idyllic sanctuary where the beauty of nature invites you to slow down and savour life's quiet moments. Imagine serene mornings on the expansive deck, watching the sunrise over the lake, and evenings spent enjoying stunning sunsets and the gentle sounds of nature. This timeless 2-bedroom, 2 bathroom home, originally built in 1947 and thoughtfully updated, combines character with comfort. Whether you choose to move in as is, renovate, or create your dream home, this setting provides the perfect canvas. The property features panoramic lake views, a spacious deck ideal for relaxing or entertaining, and a generous 3-car garage with ample space for vehicles, hobbies, or storage. Surrounded by mature trees and close to nature trails, you are also conveniently near Hwy 401, top-rated schools, and excellent opportunities for recreational hiking and golfing. The nearby Starkey Hills Trail and Mountsberg Conservation Area further enrich this remarkable lifestyle. (id:24801)
Harvey Kalles Real Estate Ltd.
217 Walker Road N
Pelham, Ontario
Experience modern living in this stunning 4+1 bedroom, 5-bathroom home built by Mountain View Homes in 2021. Offering over 2,670 sq. ft. of finished space, this property is located in one of Pelham's most desirable neighbourhoods. Enjoy a bright, open-concept layout with stylish finishes throughout. The fully finished basement includes a bedroom and 3-piece bathroom-perfect for guests or extended family. Upstairs features spacious bedrooms, including a Jack & Jill bathroom and a serene primary suite with walk-in closet and spa-like ensuite. The private backyard offers ideal space for relaxing or entertaining. Complete with a double car garage and close to scenic trails, this home is the perfect blend of comfort, elegance, and small-town charm. (id:24801)
RE/MAX Millennium Real Estate
7 Pim Lane
Hamilton, Ontario
Welcome to 7 Pim Lane, a stunning 3-storey freehold townhome nestled in the heart of Ancaster Meadowlands, offering over 1,400 square feet of modern elegance. Boasting 2 spacious bedrooms and 3 bathrooms, the home features a beautifully updated open-concept kitchen with custom cabinets (remodelled in 2025), stone counters, herringbone tile backsplash, under-cabinet lighting, stainless-steel appliances, plus the added convenience of a walk-in pantry with built-in shelving. Relax on your private balcony off the main living area and enjoy practical upgrades like a Maytag front-load washer and dryer and a whole-home multi-stage water filtration system. The expansive primary bedroom includes a 4-piece ensuite, while the 1-car garage with built-in storage connects directly to a bright foyer. Steps from top-rated schools, parks, a sports complex, Golf Links shopping, and highways 403 and the LINC, this townhome is an ideal blend of style, comfort, and convenience. (id:24801)
Nestlocal
18 Everton Drive
Guelph, Ontario
Main Floor Upgrades: Wide engineered hardwood flooring throughout the living, dining, and kitchen areas creating a seamless, upscale flow Upgraded windows with transom glass panels in every room - designed to complement the 9 foot ceilings and fill the main floor with abundant natural light Freshly repainted walls in a clean, neutral palette - move-in ready and designed to suit any décor style. Kitchen Upgrades: Upgraded quartz countertops with a refined, high-end finish Contrasting island color upgrade for a custom, designer look Upgraded range hood - enhanced ventilation and sleek modern design. Basement Upgrades : 9-foot ceiling - rare feature providing an open, spacious feel Egress windows - compliant with safety standards and ideal for a future legal suite Rough-ins for washroom, washer, and dryer - ready for full basement finishing or rental for washroom, washer, and dryer - ready for full basement finishing or rental Wide engineered hardwood flooring throughout the living, dining, and kitchen areas - 9-foot ceilings in all bedrooms, creating a spacious and open atmosphere Upgraded metal railings - modern, open design that complements the home's contemporarywall, combining durability with striking curb appealUpper Floor Upgradescooling performance with lower energy consumption Double-car garage with a driveway accommodating up to four vehicles, offering generousany décor styleStaircase Upgrades 9-foot ceiling - rare feature providing an open, spacious feelKitchen Upgrades Freshly repainted walls in a clean, neutral palette - move-in ready and designed to suit Upgraded range hood - enhanced ventilation and sleek modern design. Basement Upgrades: 9-foot ceiling - rare feature providing an open, spacious feel Egress windows - compliant with safety standards and ideal for a future legal suite Rough-ins for washroom, washer, and dryer - ready for full basement finishing or rental potential Insulated basement walls - improved energy efficiency and year-round comfor (id:24801)
Icloud Realty Ltd.
201 - 25 Concession Street
Cambridge, Ontario
This Stunning One of a Kind Corner Penthouse Loft is one of the larger Lofts in the Waterloo area and is located at the edge of the Grand River & offers Soaring 2 Story Ceilings with Oversized Windows That Flood The Home With Natural Sunlight. Original Wood Beams ,Gorgeous Stone Walls Give A New York City Vibe To this fabulous space, wood floors on main level with in floor heating, upgraded Kitchen offers Quartz Countertops, ss appliances, tile backsplash under vallance lighting & Seating For 4 At The Breakfast Bar, dining room offers custom cabinets with pantry quartz countertop & b/I wine fridge, cozy gas fireplace in Living room, Upstairs You Find A Large 2-Room Primary Suite With A Sitting Area, vaulted ceiling & custom Closet, 3 piece ensuite bath with quartz counters & large glass shower, both upper level bathrooms have heated towel racks, Spacious 2nd Bedroom, Den Area That Works Great As A Home Office. Explore downtown's delights from artisanal coffee shops to chic boutiques, restaurants shopping & cultural experiences at Gaslight District. Live music events are just steps away. Surrounded by scenic walking trails breathtaking views of the Grand River, this home invites you to enjoy luxury living at its finest & more! (id:24801)
RE/MAX Escarpment Realty Inc.
3 Keystone Trail
Welland, Ontario
Discover contemporary living at Corner Unit townhome at 1 Keystone Trail in the sought-after Welland community. This bright and spacious 4-bedroom, 3-storey townhome is perfect for both comfort and convenience. The second floor features a beautifully appointed kitchen with brand-new appliances and a large island, complemented by a separate dining area, cozy living room opening onto a sunny balcony, a full bathroom, and a private bedroom. Ascend to the third floor to find a luxurious master suite with a walk-in closet and ensuite, alongside two additional generous bedrooms, a shared full bath, and a convenient laundry room. With ample closet space throughout, an open-concept layout ideal for family gatherings, and easy access to parks, schools, shopping, and commuter routes, this home offers a harmonious blend of style, functionality, and community, ready for immediate occupancy. (id:24801)
Exp Realty
94 East 27th Street
Hamilton, Ontario
Available immediately: Located on a dead end street and situated just steps from the vibrant Concession Street, this charming home offers easy access to local restaurants, shops, parks, and Juravinski Hospital. Perfect for families or working professionals within walking distance of hospital. The main floor features a bedroom, an updated kitchen, and beautifully refinished original hardwood floors. Enjoy the elegance of crown moulding throughout, along with a separate dining room perfect for entertaining. The fully fenced backyard offers privacy and space to relax. 1 parking spot (or 2 spots for smaller vehicles) and ground maintenance included. Lovingly maintained in a friendly, family-oriented neighbourhood - this is a home you won't want to miss! (id:24801)
Right At Home Realty
Main - 36 Cloke Court
Hamilton, Ontario
Discover convenience and comfort in this renovated 3-bedroom main floor LEGAL duplex home in Hamilton! Just a 5-minute drive from the Queen Elizabeth Way and major highways, commuting is a breeze. Close to Juravinski Hospital, Metro, Frescho, Shoppers Drug Mart, gyms, Tim Hortons, and more, your daily needs are easily met. Recently renovated with full sized stainless steel appliances, 4 pc bathroom and in-unit laundry. Comes with 2 Parking! (id:24801)
RE/MAX Hallmark Ari Zadegan Group Realty
9494 Tallgrass Avenue
Niagara Falls, Ontario
Niagara Falls Prime Luxury Living! Experience elegant comfort in this beautifully finished 4 bedroom, 3.5 bathroom two-storey home located in the sought after Lyons Creek community. The main level boasts 9 ft. ceilings, real oak hardwood flooring, a formal dining room, and a spacious family kitchen with a bright breakfast area and 9 ft. patio doors leading to the backyard. Upstairs, the primary suite impresses with a walk-in closet and a luxurious 5-piece ensuite. A junior ensuite complements the second bedroom, while bedroom 3 and 4 share a well appointed bathroom. The second floor laundry adds convenience for busy families. Addition highlights include a double door entry, double car garage with inside access and modern finishes throughout. Perfectly located near the Niagara River, Casino, major shopping outlets, hospital, schools, transit, and highways - this is truly the heart of Niagara Falls, come and experience the uniqueness and charm of this exceptional home for yourself. (id:24801)
Sutton Group-Admiral Realty Inc.
207 Thorold Road N
Welland, Ontario
This Freshly painted five bedroom bungalow, might be the one for you! This home features a cozy living room/dining room that offers lots of natural light to fill the room and a stunning gas fireplace. Main floor has two bedrooms, one which has a large patio walkout to raised deck. Main level also has a four piece bath and spacious kitchen which has access to the garage. Additional upper level loft to be used as a bedroom or office. Finished lower level with possibilities awaiting for your imagination. With two large bedrooms, bathroom, and laundry room. Entertaining with family and friends in your backyard oasis with above ground pool, large patios and a fully fenced yard. This cozy bungalow is conveniently located in the heart of Welland close to all amenities, schools, shopping, trails along Welland canal and beautiful Chippewa park. (id:24801)
RE/MAX Skyway Realty Inc.
Bsmt - 12 Northwood Crescent
Belleville, Ontario
All Inclusive Furnished Large Rec Room with 4 pc Bath and Kitchenette, All utilities Including Internet Included. (id:24801)
Century 21 Percy Fulton Ltd.
13 Szollosy Circle
Hamilton, Ontario
Welcome to St. Elizabeth Village, a vibrant gated 55+ community offering resort style living. This charming 1 level bungalow features 2 bedrooms and 1 bathroom with a convenient walk in shower. The open concept kitchen flows seamlessly into the living and dining areas, creating a bright and inviting space. At the back of the home, a spacious 3 season sunroom overlooks a beautiful greenspace, perfect for relaxing or entertaining. Just a short 5 minute walk brings you to the Villages impressive amenities, including a heated indoor pool, gym, saunas, hot tub, and golf simulator. Hobby enthusiasts will appreciate the woodworking and stained glass shops, while practical services like a doctors office, pharmacy, and massage clinic add everyday convenience. Located only minutes from grocery stores, restaurants, shopping, and with public transit directly into the community, St. Elizabeth Village offers the ideal blend of comfort, connection, and convenience. Don't miss this opportunity to enjoy carefree living in a welcoming community. *CONDO Fees Incl: Property taxes, water, and all exterior maintenance. (id:24801)
RE/MAX Escarpment Realty Inc.
35 Daymond Drive
Puslinch, Ontario
This One-Of-A-Kind Residence Was Custom Built By The Owners To Showcase Their Unique Vision, Blending The Chic Allure Of High-End Chalet Design With The Timeless Strength Of Canadian Timber Frame Craftsmanship. A Striking Copper Roof Crowns The Home, While A Dramatic Great Room With Soaring 35-Foot West-Facing Windows And A Circular Gas Fireplace Sets The Tone For Inspired Living. Overlooking This Impressive Space Is A Designer Snaidero Kitchen With Seating For 10, Walkout To The Wraparound Deck, And An Infinity Pool Bordered By Glass Walls.The Main Floor Is Anchored By A Private Office Or Dining Room, And A Bauhaus-Inspired Powder Room With Tile Detailing. The Primary Suite Serves As A True Sanctuary, Featuring Cathedral-Like Beamed Ceilings, Bespoke Poliform His-And-Hers Walk-In Closets, A Luxurious Spa-Like 5-Piece Ensuite. Upstairs, Two Expansive Bedroom Suites With 25-Foot Ceilings Each Enjoy Private Walk-In Closets And Share A Large 6-Piece Ensuite With Loft Areas.The Walk-Out Lower Level Offers A Family Room, Acoustic Music Studio, Private Hair Salon, And Powder Room, Along With Additional Bedrooms For Family Or Guests. Designed With Both Scale And Intimacy In Mind, This Home Balances Contemporary Elegance With Natural Warmth - An Irreplaceable Retreat Surrounded By Unmatched Privacy. (id:24801)
RE/MAX Realtron Barry Cohen Homes Inc.
1807 - 150 Park Street W
Windsor, Ontario
Welcome To Victoria Park Place, Where Convenience Meets Lifestyle In The Heart Of Downtown Windsor. Perched On The 18th Floor, This Beautifully Renovated 1-Bedroom, 1-Bathroom Condo Showcases Spectacular Panoramic Views Of The Detroit Skyline And The Vibrant Windsor Cityscape. Featuring An Open-Concept Layout, A Bright And Spacious Living And Dining Area, And A Modern Kitchen With Updated Finishes, This Unit Is Designed For Comfort And Functionality. Enjoy Two Private Balconies, Including One Off The Primary Bedroom Perfect For Morning Coffee Or Evening Sunsets. Additional Highlights Include Underground Parking, An In-Unit Storage Option, And Full Access To Building Amenities: A Fitness Centre, Indoor Pool, Sauna, Recreation Room, And More.Beyond The Walls Of This Unit, The Location Offers An Unmatched Lifestyle. Step Outside And Youre Just Minutes From The Windsor Riverfront Trail And Sculpture Park, Where You Can Enjoy Scenic Walks, Biking, Or Festivals Along The Waterfront. The Windsor International Transit Terminal And DetroitWindsor Tunnel Are Nearby, Making Commuting A Breeze, Whether Youre Working Locally Or Across The Border. A Wide Selection Of Restaurants, Cafés, And Pubs From Steak And Seafood At Take Five Bistro To Waterfront Dining At Harbour House Are All Within Walking Distance. St. Clair College Downtown Campus And The University Of Windsor Are Easily Accessible, Adding To The Convenience For Professionals And Students Alike.Whether Youre A First-Time Buyer, Investor, Or Commuter Seeking Urban Living With Top-Tier Amenities And Unbeatable Views, This Condo Is A Rare Opportunity. Experience All That Downtown Windsor Has To Offer Right At Your Doorstep Book Your Private Showing Today! (id:24801)
Icloud Realty Ltd.
12 Northwood Crescent
Belleville, Ontario
Welcome to 12 Northwood Crescent, Full Brick Detached Bungalow on 55x100 Feet Lot. Renovated Home with New Flooring Throughout Main Floor, New Kitchen Freshly Painted. Dining Room can be Converted to 3 Bedroom on Main Floor, Side Door offers Direct Entrance to Finished Basement with Large Recreation Room. 4 Piece Shower and Rough-In Kitchenette. Recreation Room can be used as Bedroom in Basement. Minutes to Hospital, Schools, Shopping, Park, and Public Transit. No sidewalk, Parking for 4 Cars. (id:24801)
Century 21 Percy Fulton Ltd.
605 - 108 Garment Street
Kitchener, Ontario
Tower 3 at Garment Condos is the crown jewel of this development. Come and see the podium top terrace complete with a basketball/pickleball court, swimming pool, BBQ's, pet run and plenty of options to sit or lounge around. Other amenities include a party room, fitness room, yoga room and shared work spaces. You are a 2 to 3 minute walk to the LRT central station and the future transit hub. Go trains, Via trains and GRT buses are right there too. Even Victoria park is just a block away! The unit offers a spacious two bedroom, two bathroom layout with in-suite laundry. The galley kitchen features granite counters, breakfast bar and tile backsplash. All full sized appliances included. The 99 sq ft balcony offers fantastic views of the city, Victoria Park and gorgeous sunsets. Heat, AC, Water and Internet included in condo fees. Take advantage of this opportunity! Available after November 4th. **PARKING AVAILABLE at city lot behind building. (id:24801)
Red And White Realty Inc.
425 English Street
London East, Ontario
GET ONE MONTH FREE RENT! +BONUS! Keep All Brand New, Never Used Furniture, Including Flat Screen TVs if you do a TWO YEAR LEASE AS WELL! Welcome To This Stunning Duplex Unit In The Heart Of Old East Village, Just 15 Minutes From Western University And Fanshawe College. Fully Furnished And Move-In Ready, This Renovated Home Blends Modern Luxury With Timeless Charm. Features A Spacious, Carpet-Free Layout With Stainless Steel Appliances, Quartz Countertops, And In-Suite Laundry. Enjoy A Private, Enclosed DeckPerfect For Relaxing Or Entertaining. Separate Hydro And High-End Finishes Throughout. No Smoking Or Pets. Tenant Responsible For Shared Snow Removal. City Parking Lot Behind The Property Offers Additional Parking Options For A Monthly Fee. (id:24801)
Icloud Realty Ltd.
Main & 2nd Floor - 3231 Apricot Street S
Mississauga, Ontario
Awesome fully furnished House in a great and friendly neighbourhood of Lisgar. Main floor boasts of beautiful hardwood floor with renovated Eat-in Kitchen snd Stainless steel appliances with upgraded quartz counter and beautiful backsplash, Inbuilt Microwave. Second floor has 3 spacious bedrooms with closets and hardwood flooring throughout, 2 full washrooms on the second floor. New AC/Furnace, Garage entry from the house and new garage door. Lots of natural light. New Front and Back door, This is a true gem. Please note that Owner will start construction of basement in January. Tenants to pay 100% of utilities. (id:24801)
RE/MAX Realty Services Inc.
6 Farley Road
Brampton, Ontario
Welcome To This Stunning Detached Home Located On A Quiet Street In One Of Brampton's Most Desirable Neighbourhoods! Offering Beautiful Curb Appeal, A Large Lot, And A Meticulously Maintained Outdoor Space. Soak Up The Sun, This Home Is Filled With Abundant Natural Light Thanks To Its Many Windows, Vaulted Ceiling, And 2 Large Skylights In The Family Room! The Functional And Unique Layout Features A Bright Living Area, Cozy Fireplace, And A Stunning, Fully Renovated Perfect For Both Everyday Living And Entertaining. The Main Floor Offers A Separate Dining Room, Spacious Family Room, And Convenient Laundry With Garage Access. Upstairs, The Primary Bedroom Boasts A 4-Piece Ensuite And Walk-In Closet, While Additional Bedrooms Are Generously Sized And Have Closets. The Finished Basement Is A Must-See, Featuring A Separate Entrance, Full Kitchen, Wet Bar, Large Bedroom, And Three 3-Piece Bathrooms Providing Incredible Potential For Extended Family Living Or Rental Income. Beautiful Spacious Backyard To Host & Entertain! Prime Location: Walking Distance To Sheridan College, Top-Rated Schools, Parks, Trails, Shopping Malls, Banks, And All Major Amenities. Whether You're A First-Time Buyer, Growing Family, Upsize, Or Investor, This 10/10 Move-In-Ready Home Is The Perfect Opportunity In A Sought-After Community. Real ***Pride Of Ownership!*** (id:24801)
Homelife Superstars Real Estate Limited
53 - 4350 Ebenezer Road
Brampton, Ontario
Attention Renters! Dont miss out the chance to lease this beautifully crafted brand-new stacked townhome that perfectly blends modern design with everyday comfort - all on one convenient level. Step inside to an open-concept layout filled with natural light, featuring a stylish kitchen with granite countertops, and a seamless flow into the living and dining areas - ideal for entertaining or relaxing with family. Step out onto your beautiful private deck, perfect for BBQs, morning coffee, or simply enjoying a breath of fresh air in the city. The balcony is ideal for cozy dinners or entertaining friends. The spacious primary bedroom offers a walk-in closet and a luxurious 3-piece ensuite, while the additional bedrooms provide plenty of room for family, guests, or a home office. Enjoy central air conditioning, three dedicated parking spaces, and a location that puts you close to everything - shopping, dining, transit, and more. This home perfectly balances style, comfort, and functionality - a must-see opportunity for those seeking modern urban convenience! (id:24801)
Coldwell Banker Dream City Realty
19 - 2151 Walkers Line
Burlington, Ontario
Welcome to this stunning 3-bedroom, 3-bathroom townhouse located in the desirable Millcroft neighbourhood of Burlington. This home offers a spacious and modern layout perfect for families or those who love to entertain. The bright kitchen features a walk-out to a charming balcony, ideal for enjoying your morning coffee or casual dining. The fully finished basement boasts a cozy gas fireplace and a walk-out to a private patio backing onto a serene ravine, providing a peaceful retreat surrounded by nature. Nestled in a prime location, close to shopping, restaurants, parks & the hwy. you'll enjoy the perfect balance of urban convenience and tranquil living. (id:24801)
RE/MAX Escarpment Realty Inc.


