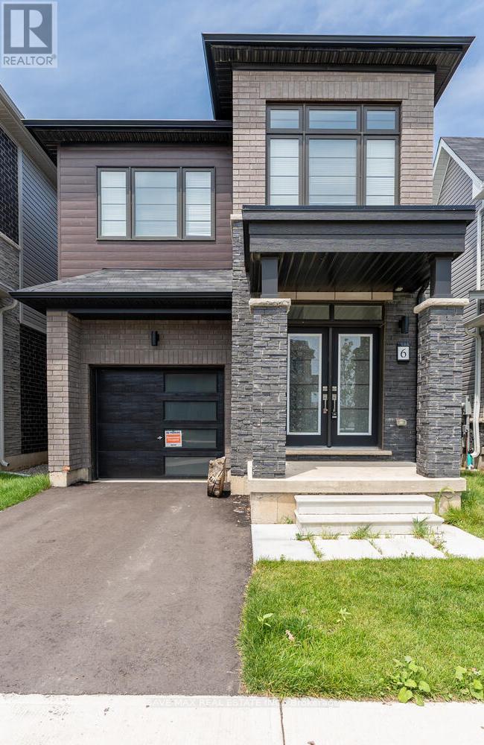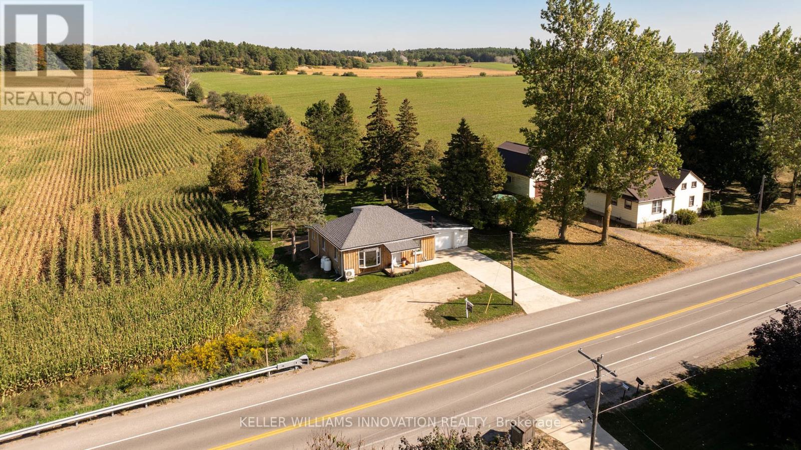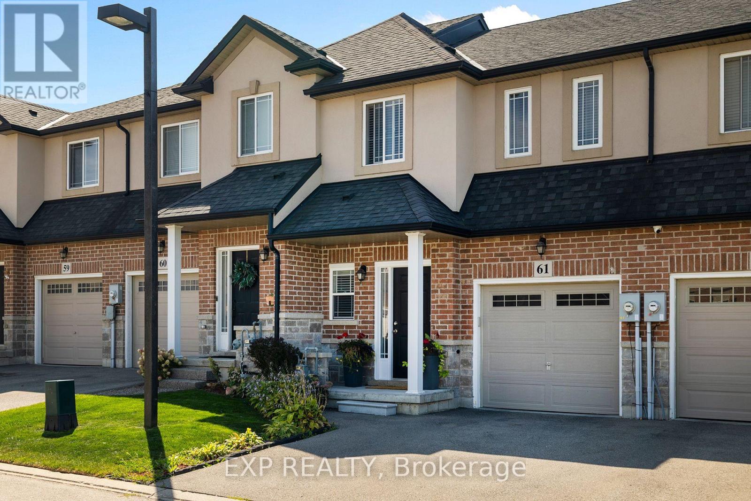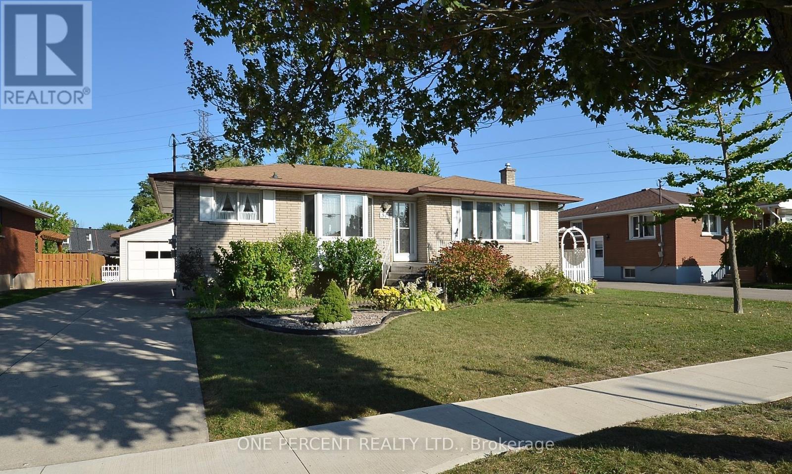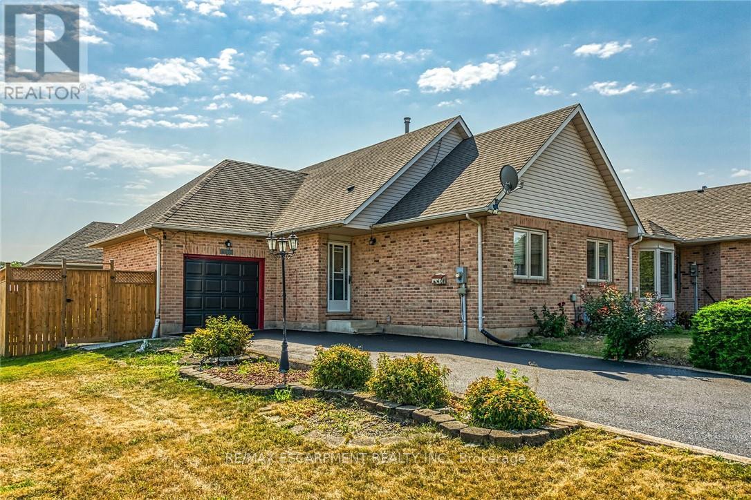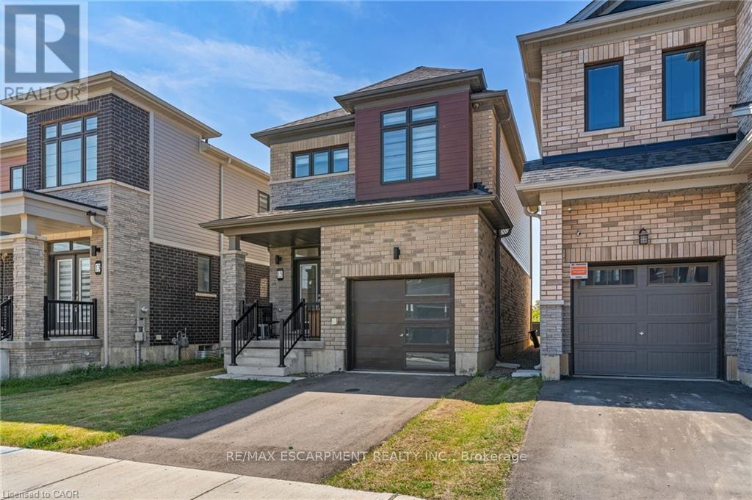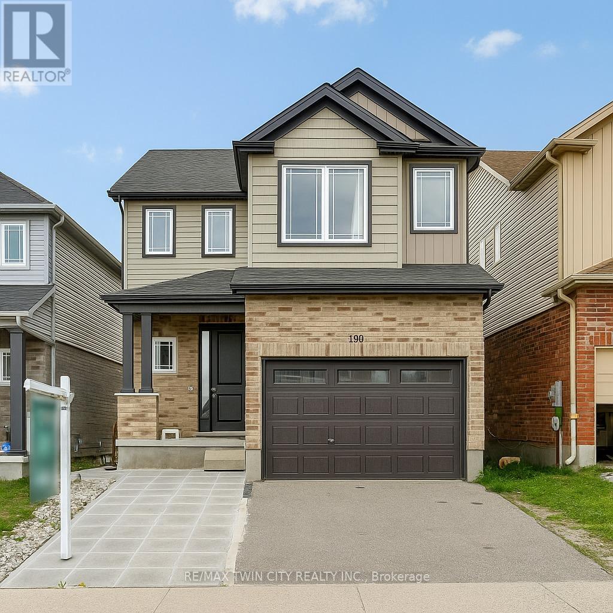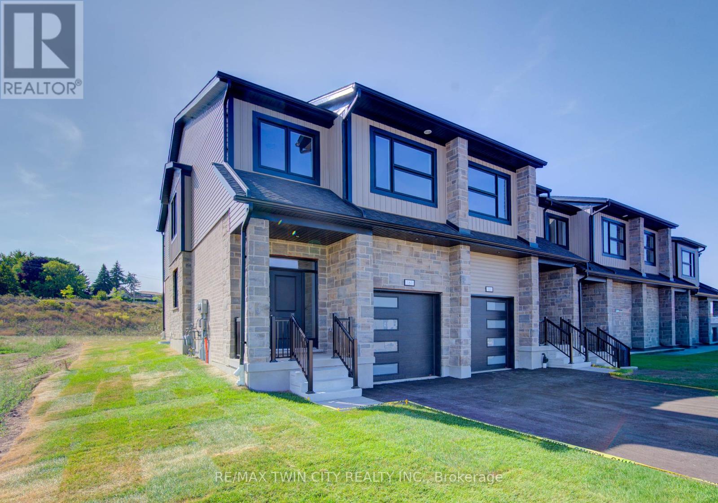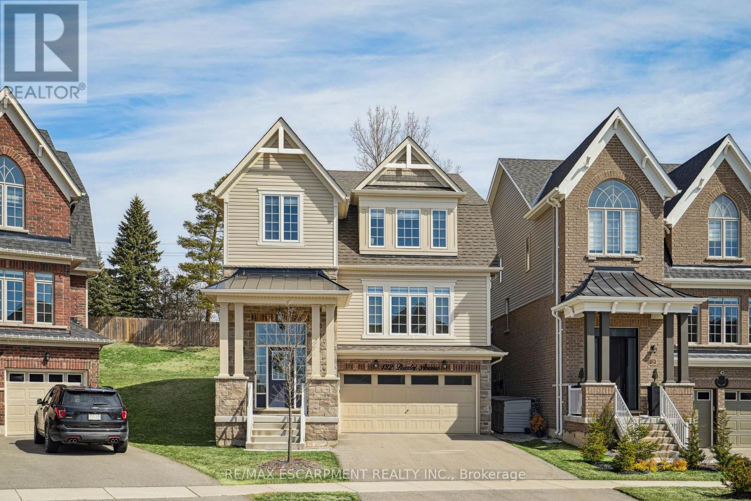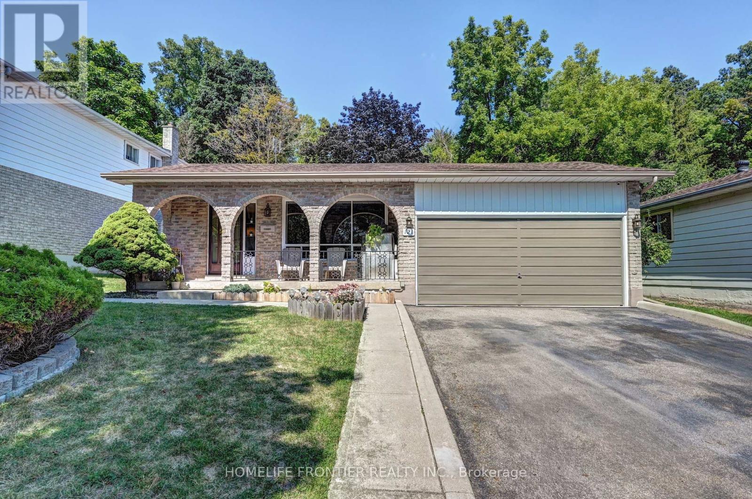6 Amos Avenue
Brantford, Ontario
Your Search Ends Here! This Spectacular Detached House Boasts 4 Bedrooms, 3 Washrooms, And An Open Concept Layout. Enjoy A Luxurious Master Bedroom With 5Pc Ensuite, And Walk-In Closet. Upgraded Hardwood Flooring, And Stained Oak Staircase Give This Home An Elegant Feel. You'll Love The Modern Kitchen S/S Appliances And Large Island. Other Features Include A/C, Blinds, Upgraded Ceramic Tiles, 9' Ceilings. Just Step Away From School, Walking Trail & Plaza. Photos are from a previous listing. (id:24801)
Save Max Real Estate Inc.
3859 Arthur Street N
Woolwich, Ontario
Enjoy the best of country living with modern comfort in this beautifully renovated home on a deep lot backing onto open fields. Mature trees frame the property, while expansive rural views create a peaceful backdrop just minutes from Elmira. The open-concept kitchen and living area centers the home; large enough to accommodate a dining table. Luxury vinyl plank floors run throughout, anchoring a renovated kitchen with stainless appliances, granite countertops, valance/toe-kick lighting, pot filler, and a large island. The adjoining living room features oversized windows and a stone fireplace with a Napoleon insert. A spacious primary bedroom has double closets and a stylish 3-piece bath with shiplap accents and a glass walk-in shower. A versatile bonus room finished with shiplap, large windows, and recessed lighting offers a playroom, nursery, or office with beautiful views. Convenient main-floor laundry/mud room makes everyday living a breeze. The second level is a warm, wood-clad retreat with endless possibilities. With pine ceilings, and a half bath, the loft works beautifully as a guest suite, studio, or bedroom. Downstairs extends your living space with a modern rec room, additional bedroom, and a second 3-piece bath. Updated finishes and recessed lighting create a fresh, comfortable atmosphere. Utility and storage areas complete the lower level. An extended covered rear patio offers shade and shelter for dining or relaxing while the sun sets over neighbouring fields. The attached garage and paved driveway provide ample parking and storage options. Recent updates include: septic tank (2025); main floor bathroom, backyard graded & seeded (2023); concrete driveway, roof, furnace and heat pump (2022); UV filtration system, newer windows, and spray foam insulation throughout. This move-in ready property is ideal for anyone looking to enjoy small-town life with style and comfort, but with the urban amenities of nearby Elmira only a short drive away. (id:24801)
Keller Williams Innovation Realty
61 - 9 Hampton Brook Way
Hamilton, Ontario
Welcome to this attractive freehold townhome in the family-friendly and highly sought-after Mount Hope community. Built in 2015, this home offers 3 spacious bedrooms, 2.5 bathrooms, and a bright open-concept layout perfect for modern living. The main floor features 9 ft ceilings, upgraded light fixtures, new flooring in the living room, a stylish white kitchen with stainless steel appliances, tile backsplash, and a separate dining area. Patio doors lead to a private backyard with a deck, ideal for relaxing or entertaining. A chic barn door opens to the upper-level laundry, while the primary bedroom boasts a large ensuite bath and plenty of space. The fully finished basement (2023) adds even more living space with a full bathroom, bedroom, storage/office area, under-stairs storage, and pot lights. Additional highlights include a newly renovated oak staircase with wrought iron spindles, a main floor powder room, inside garage access, and ample visitor parking. Conveniently located just minutes to Hwy 403, schools, parks, golf, restaurants, and more this home combines style, comfort, and convenience. (id:24801)
Exp Realty
51 Memorial Park Drive
Welland, Ontario
Step into a world of comfort and potential in this expansive home. With five bedrooms spread across two floors, this property offers the perfect canvas to paint your ideal lifestyle. Imagine waking up in your spacious primary bedroom, a serene retreat that sets the tone for your day.The heart of this home beats in its modern kitchen, where gleaming white cabinetry and stainless steel appliances inspire culinary creativity. The adjoining dining area, bathed in natural light, promises countless memorable family meals and friendly gatherings. Two inviting living spaces offer versatility create a cozy family room and a formal sitting area, or let your imagination run wild with a home office or playroom. Whether you envision a home gym, craft room, or guest suites, the possibilities are limitless - downstairs you will find plenty of room for whatever you choose to do. Two well-appointed bathrooms, including one with dual sinks, ensure comfort and convenience for the whole family. Hardwood floors add warmth and character, while large windows invite the outdoors in, creating a bright and airy ambiance. The laundry room simplifies household chores, leaving you more time to enjoy your new home. Step outside to the beautful gardens with mature trees, a garden shed and deck - plus a large 20ft X 24 ft detached garage that is a dream ! Fully insulated with it's own heating and hydro. A large workbench with plenty of room to work on your latest project with fantastic lighting plus large windows! All located at 51 Memorial Park Drive in Welland, ON, this property offers the perfect balance of residential tranquility and urban accessibility. Your journey to a more fulfilling lifestyle begins here where every day feels like a new opportunity to live, love, and grow. ( * some photos are virtually staged*) (id:24801)
One Percent Realty Ltd.
4473 Christopher Court
Lincoln, Ontario
Welcome to 4473 Christopher Court, Beamsville. Excellent opportunity to own end unit free hold bungalow townhouse on 50 ft lot situated in quiet residential area. This beauty features 2 large bedrooms, 1 1/2 bathroom, huge living room, and spacious eat in kitchen on main floor. Finished lower level features recreation room, another full bathroom, den/office/bonus room, laundry and plenty of storage space. Single car garage with inside entry, and driveway that fits up to 4 cars. Beautiful deck, off eat in kitchen for enjoyment of summer days/nights. Convenient location near Hwy access, steps to shopping, restaurants, wine country and trails. Lot of recent updates. Ideal for those starting out, or others looking to downsize. Shows 10++. RSA. (id:24801)
RE/MAX Escarpment Realty Inc.
15 Monteith Drive
Brant, Ontario
Welcome to this stunning Empire-built two-story home, nestled in one of Brantford's most desirable neighbourhoods! The main floor offers a bright, modern eat-in kitchen with stainless steel appliances, a stylish breakfast bar, and a cozy, sun-drenched living room perfect for relaxing or entertaining. Upstairs, unwind in the spacious primary retreat featuring a walk-in closet and a private 3-piece ensuite. Two additional bedrooms, a full 4-piece bath, and the convenience of bedroom-level laundry complete the upper level. The unfinished basement adds endless potential-ideal for a home gym, playroom, or future living space. Perfectly located close to schools, parks, shopping, and all amenities, this home is move-in ready and waiting for you. Dont miss this incredible opportunity! (id:24801)
RE/MAX Escarpment Realty Inc.
190 Eden Oak Trail
Kitchener, Ontario
Welcome to 190 Eden Oak Trail, Kitchener The Ridgewood Model by New Lifestyle Homes. This isnt just a house its a lifestyle. Designed with modern families in mind, this exceptional residence offers 4+1 spacious bedrooms, 3.5 baths & an open concept layout. From the moment you arrive, the elegant exterior, inviting front porch & parking for 4 vehicles (one in the garage, three in the driveway) set the tone for whats inside. Step into a carpet-free main floor with soaring 9 ceilings & premium flooring that create a bright, open feel. The kitchen boasts ceiling-height cabinetry, a large island, stainless steel appliances & ample counter space perfect for cooking, entertaining or family baking nights. The separate living and family rooms offer versatile spaces for gatherings, while the upgraded finishes throughout add a touch of luxury. Upstairs, the primary suite provides a true retreat with a large walk-in closet and spa-like ensuite. Three additional bedrooms are generously sized with plenty of closet space, complemented by a full bathroom & a convenient upstairs laundry. The fully finished basement (completed in 2022) with separate entrance extends the living space, featuring a sprawling recreation room, a kitchenette with a brand-new refrigerator (2025), laundry & extra laundry hookup, a 3-piece bathroom, and a fifth bedroom with a spacious closet. This level is ideal as an in-law suite, guest retreat, or teen haven. Other upgrade is AC installed in 2025. Outdoors, the property shines with a fully fenced yard, exposed aggregate concrete patio, and generous green spacea perfect backdrop for BBQs, entertaining, or simply unwinding in private. The location is second to none: steps to top-rated schools, scenic trails, parks & the Grand River, while also offering easy access to shopping, dining, public transit & major highways. This is more than a homeits a place to grow, connect & create lasting memories. Book your private showing today before its gone! (id:24801)
RE/MAX Twin City Realty Inc.
3263 Guyatt Road
Hamilton, Ontario
Welcome to 3263 Guyatt Road a truly unique rural retreat just minutes from the heart of Binbrook. Nestled on a large, private lot with no rear neighbours and no neighbour to one side, this custom home backs directly onto a serene forest, offering ultimate privacy and a peaceful, nature filled setting. This thoughtfully designed, newly renovated, home features a full bathroom for every bedroom, with three of the four bedrooms offering private ensuites perfect for families or hosting guests in comfort. The primary suite is a luxurious escape, complete with a private balcony, spa-like ensuite, and a dry sauna for the ultimate in-home relaxation. With two furnaces and two air conditioners, year-round comfort is ensured. 3 fireplaces: gas, electric, and Wood(perfect for winter) will add to the coziness. The home also features a 2-car garage, a large driveway with ample parking, and a stone and stucco exterior that offers timeless curb appeal, and a fully finished basement for entertaining. The backyard is a dream come true for outdoor living. Enjoy a swim in the above-ground pool, relax under the gazebo, retreat to the detached sunroom/shed, or unwind in the hot tub gazebo with an outhouse-style setup all while surrounded by tranquil green space. Located just a short drive to Binbrook's town centre, this property offers the best of both worlds: peaceful country living with convenient access to amenities. A rare and special find in one of the areas most desirable rural pockets. (id:24801)
Exp Realty
161 Dunnigan Drive
Kitchener, Ontario
Welcome to this stunning, brand-new end-unit townhome, featuring a beautiful stone exterior and a host of modern finishes youve been searching for. Nestled in a desirable, family-friendly neighborhood, this home offers the perfect blend of style, comfort, and convenienceideal for those seeking a contemporary, low-maintenance lifestyle. Key Features: Gorgeous Stone Exterior: A sleek, elegant, low-maintenance design that provides fantastic curb appeal. Spacious Open Concept: The main floor boasts 9ft ceilings, creating a bright, airy living space perfect for entertaining and relaxing. Chef-Inspired Kitchen: Featuring elegant quartz countertops, modern cabinetry, and ample space for meal prep and socializing. 3 Generously Sized Bedrooms: Perfect for growing families, or those who need extra space for a home office or guests. Huge Primary Suite: Relax in your spacious retreat, complete with a well appointed ensuite bathroom. Convenient Upper-Level Laundry: Say goodbye to lugging laundry up and down stairs its all right where you need it. Neighborhood Highlights: Close to top-rated schools, parks, and shopping. Centrally located for a quick commute to anywhere in Kitchener, Waterloo, Cambridge and Guelph with easy access to the 401. This freehold end unit townhome with no maintenance fees is perfect for anyone seeking a modern, stylish comfortable home with plenty of space to live, work, and play. Dont miss the opportunity to make it yours! (id:24801)
RE/MAX Twin City Realty Inc.
132 Drexler Avenue
Guelph/eramosa, Ontario
UPGRADES GALORE! 4 STUNNING BEDROOMS! LARGE PIE-SHAPED LOT! This delightful 4-bedroom, 4-bathroom home, built in 2019, offers a warm and inviting atmosphere perfect for family living. As you step inside, you'll be greeted by gleaming hardwood floors that flow seamlessly throughout the home. The 9-foot ceilings enhance the sense of space and light, creating an airy ambiance. The front living room, bathed in natural light from large windows, provides a cozy spot for relaxation. The heart of the home is undoubtedly the upgraded kitchen. Featuring extended cabinetry, quartz countertops, a built-in wall oven and microwave, and a stylish backsplash, it's both functional and beautiful. The center island with a breakfast bar is perfect for casual meals or morning coffee. The open-concept breakfast area and family room create a seamless flow for everyday living. The family room's gas fireplace adds warmth and charm, making it an ideal gathering spot. Upstairs, you'll find four generously sized bedrooms, each with access to an ensuite bathroom. The primary suite boasts a luxurious 5-piece ensuite, offering a private retreat at the end of the day. The large pie-shaped lot provides ample outdoor space for family activities or gardening enthusiasts. The backyard, accessible from the breakfast area, is a blank canvas awaiting your personal touch. Located in a family-friendly neighborhood, this home is within walking distance to schools, Rockmosa Park, trails, and the local library. The nearby Rockwood Conservation Area offers opportunities for hiking, picnicking, and exploring natural wonders. With a 2-car garage and additional driveway parking, there's plenty of space for vehicles and storage. While the basement remains unfinished, it presents an excellent opportunity to customize and create additional living space tailored to your needs. Don't miss the chance to make this property your family's new home. (id:24801)
RE/MAX Escarpment Realty Inc.
13 Oak Drive
Niagara-On-The-Lake, Ontario
Striking 2-storey contemporary meets traditional. So spacious, so light, so airy. Welcome to this renovated dream home in the heart of Niagara-on-the-Lake, surrounded by beautiful gardens, a tranquil retreat with backyard pathways, koi pond, and covered porch to relax and unwind. Walking into the home, you will notice the open feeling from the vaulted ceilings and windows. The home has been fully painted with neutral tones. To the right is a beautiful stone gas fireplace in the front living room, which leads to the spacious kitchen with Cambria stone countertops, island for 4, premium appliances including Wolf gas range, and open to a large dining space with views to the back gardens. On this floor you will also find a family room with built-ins and walk out, a 2nd gas fireplace, and 2 pc guest bathroom. The upper level has 3 generous bedrooms, 2 bathrooms (1 an ensuite), large walk-in closet in the primary, and laundry room. Please see photo #2 for upgrades and features. Come view this gem in Niagara-on-the-Lake today where you are just minutes from the theatre, restaurants, shops, and more! (id:24801)
Right At Home Realty
121 Forest Road
Brantford, Ontario
Welcome to 121 Forest Rd, Brantford a well-maintained 4-level back split in desirable Echo Place. This freehold detached home offers 3+1 bedrooms, 2 full baths, and a powder room with generous multi-level living spaces perfect for families. Pride of ownership shows throughout with thoughtful updates for peace of mind. Major mechanicals include a brand new water heater with transferable warranty, furnace and AC just over 10 years old, and most windows replaced in 2021. Set on a 0.2-acre lot with 55 ft. frontage, the property features an attached 2-car garage and large backyard ideal for gardening, play, or entertaining. The location offers excellent convenience with English and French schools nearby, plus multiple parks, playgrounds, trails, and recreation facilities within walking distance. Public transit, shopping, and essential services including hospital, police, and fire station are easily accessible. Combining space, comfort, modern updates, and prime location, 121 Forest Rd presents the perfect opportunity for your family's next chapter. (id:24801)
Homelife Frontier Realty Inc.


