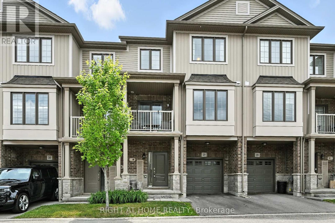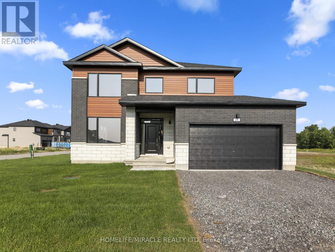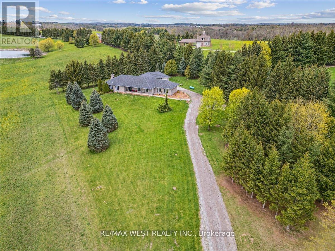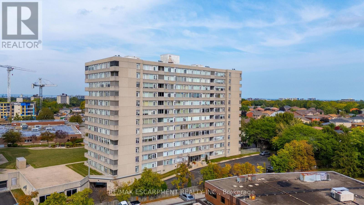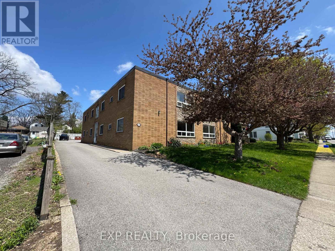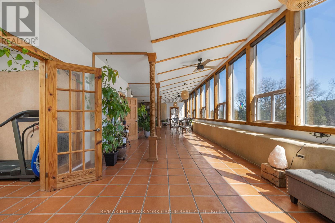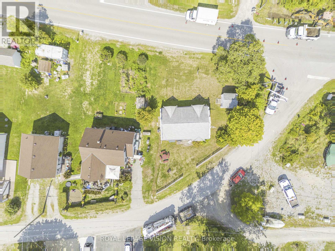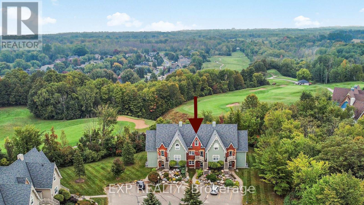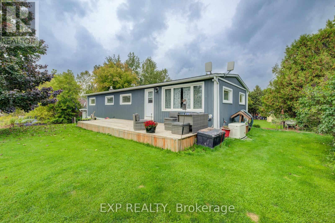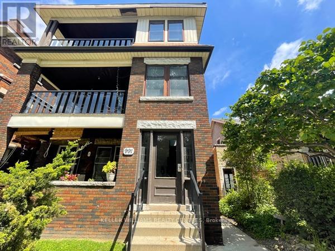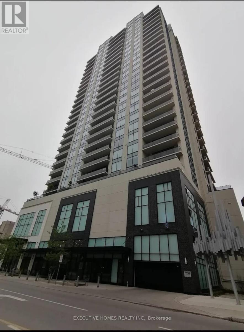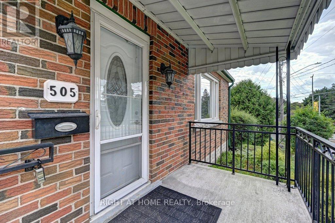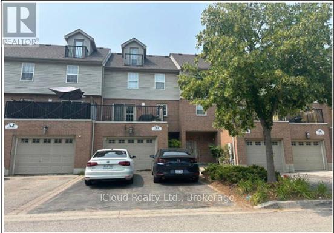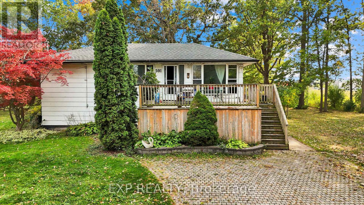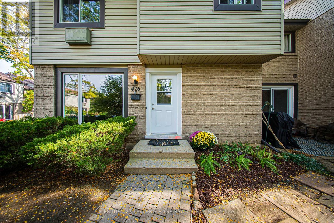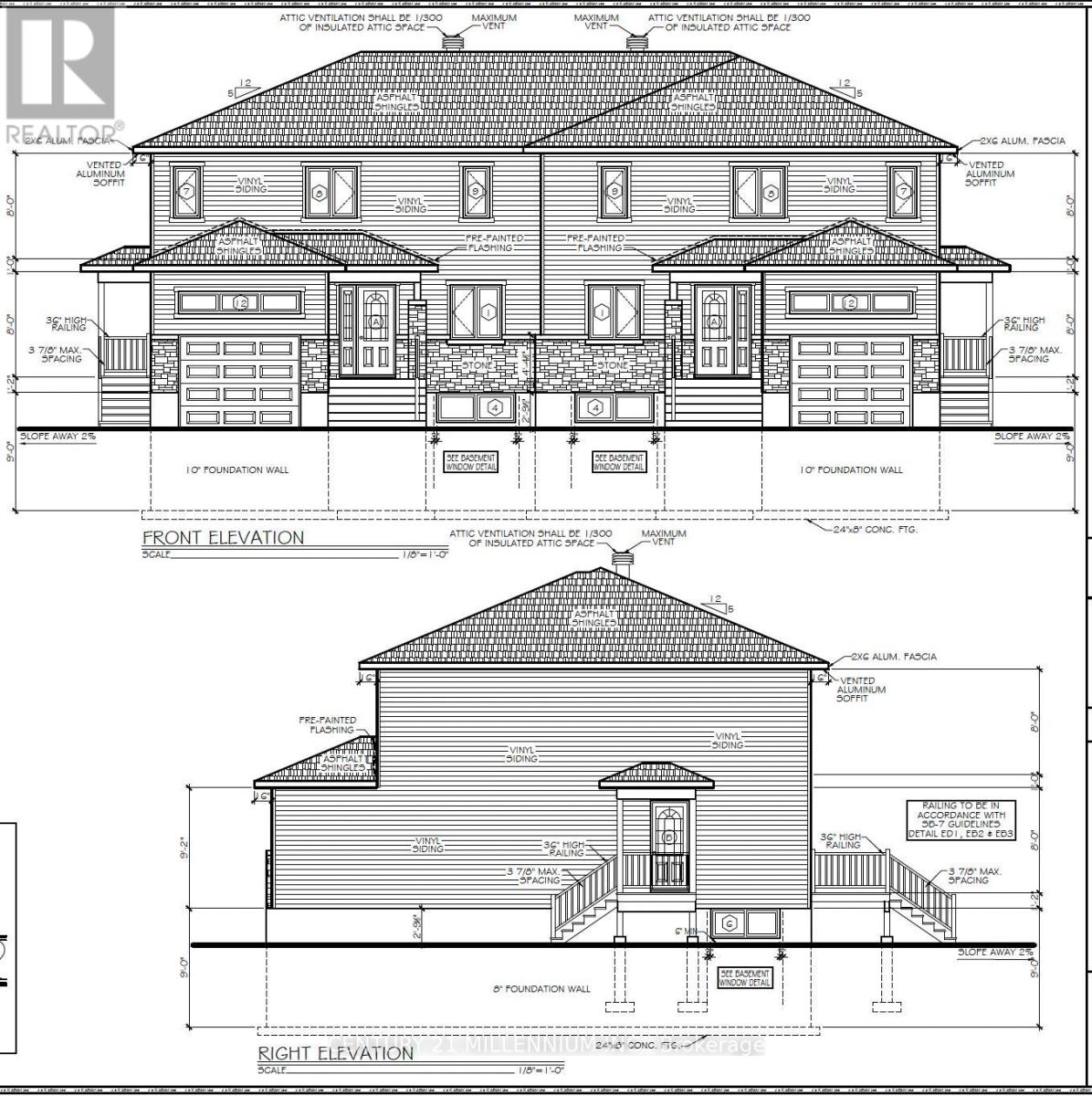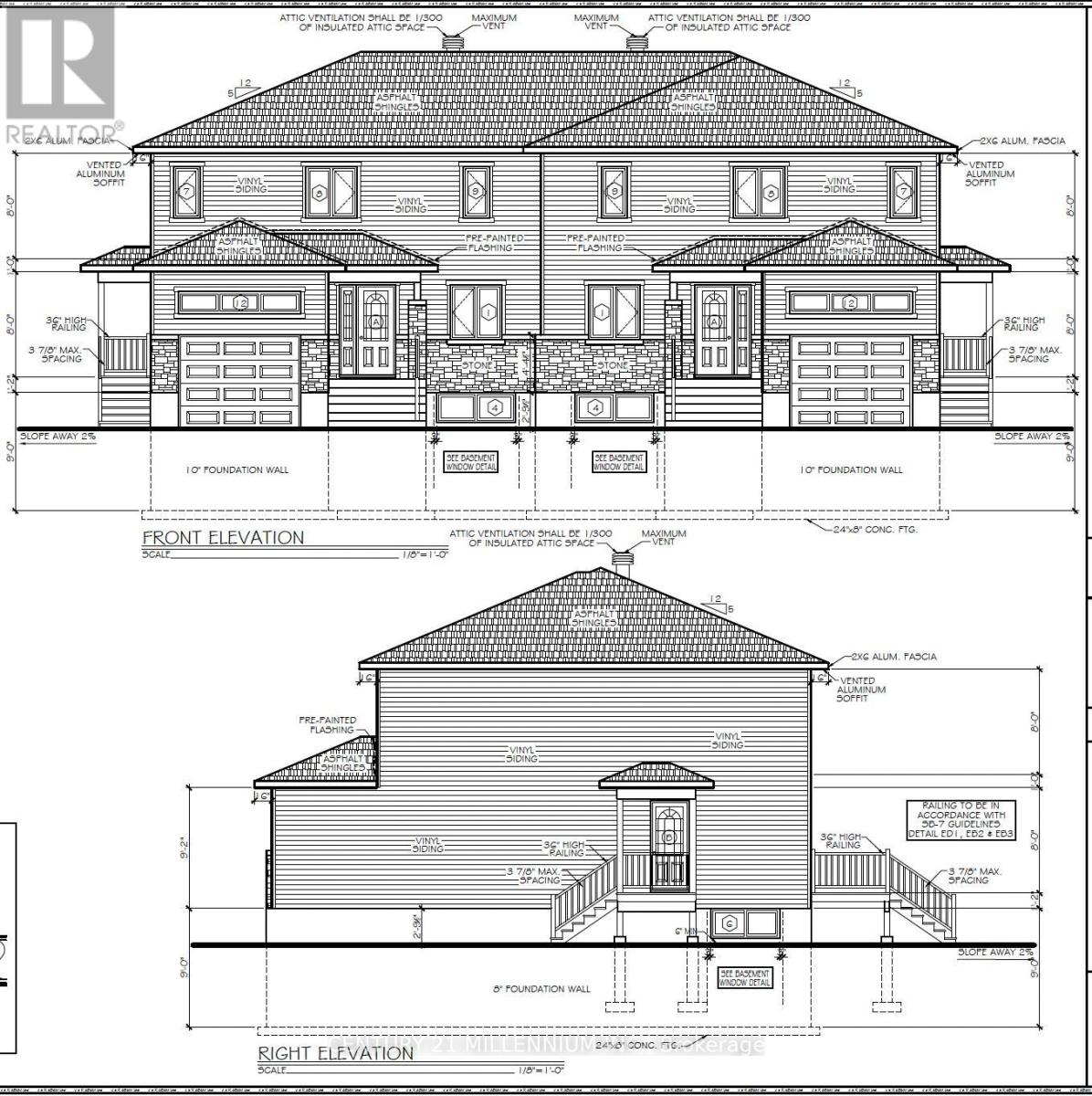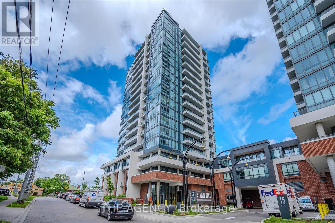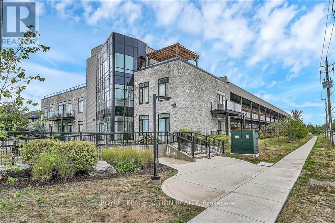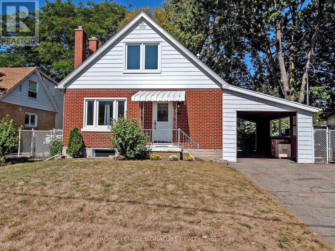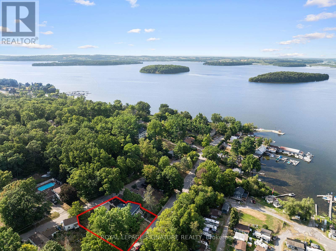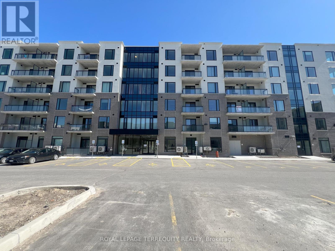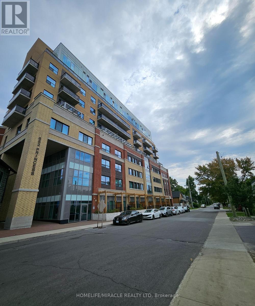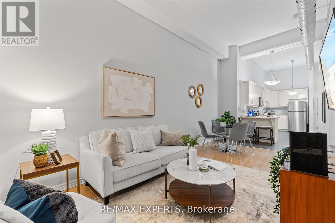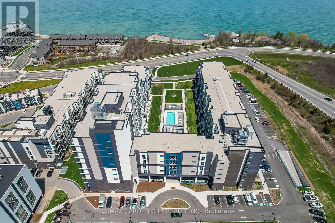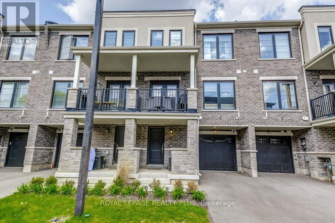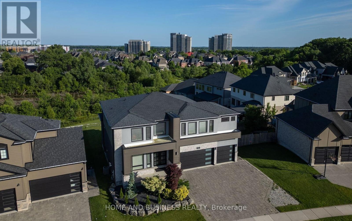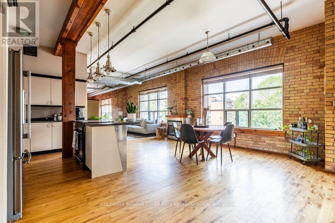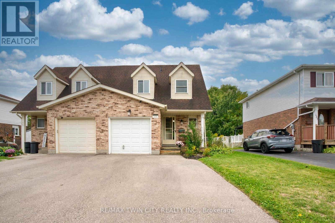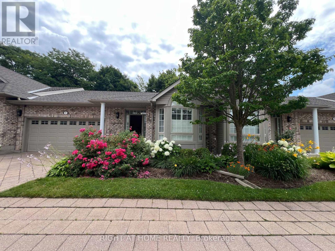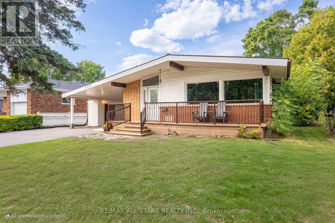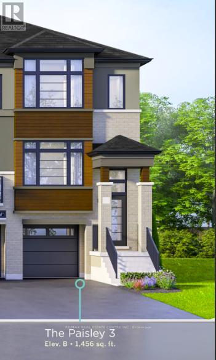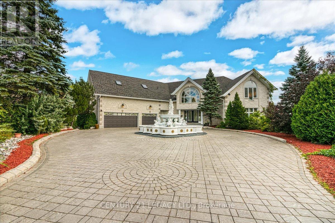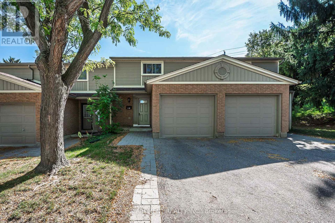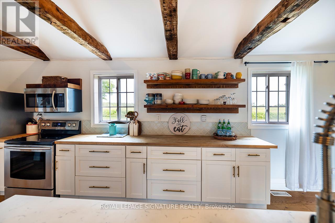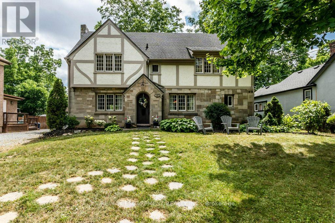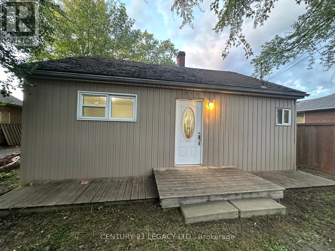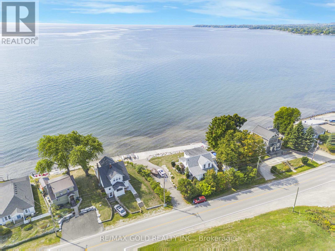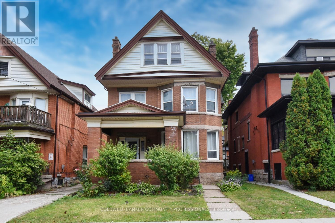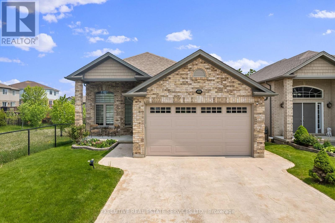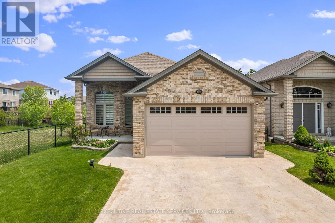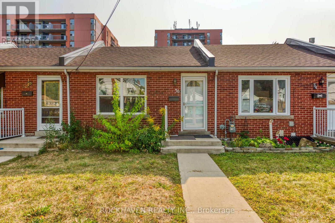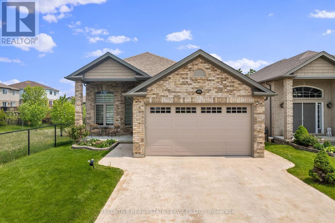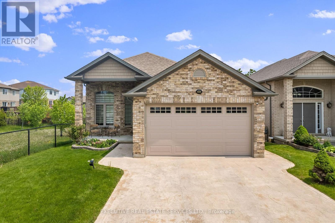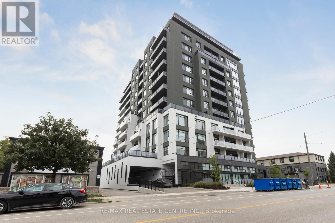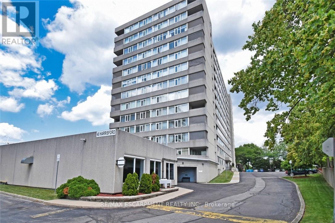29 - 377 Glancaster Road
Hamilton, Ontario
Located in the sought-after Glancaster neighborhood, this beautifully maintained 3-story townhome features 2 bedrooms and 1.5 bathrooms, offering a comfortable and practical layout. The main floor boasts an open-concept living and dining area, a modern kitchen with ample counter space, and a convenient powder room. The upper level includes two well-sized bedrooms, a full bathroom, and laundry for added ease. On the ground level, enjoy direct access to the private garage and driveway. A fantastic opportunity for first-time buyers, young professionals, or investors. Schedule your private viewing today! (id:24801)
Right At Home Realty
Bsmt - 441 Fleet Canuck Private
Ottawa, Ontario
This stunning LEGAL BASEMENT APARTMENT UNIT WITH SEPERATE ENTERANCE (Only 1 year old) is located in Diamondview Estates, Carp, in Ottawa's west end. It's about 1180 square feet and features 2 Bedrooms, 1 Washroom with Ensuite Laundry, an open Concept Kitchen with all Appliances. 1 Driveway Parking. Basement tenants pays $250 per month for Utilities (Gas, Water and Hydro). 2 min quick access to 417 then only 12 minutes to Kanata, Canadian Tire Centre, Canada's largest Tech park of over 350 employers or venture in the other direction for the many enchanting towns and villages of the Ottawa Valley and the recreational opportunities on the Ottawa River - just 20 minutes away. Small family & work professionals are welcomed.NON SMOKER ONLY. (id:24801)
Homelife/miracle Realty Ltd
331 Mountsberg Road
Hamilton, Ontario
Sitting On Top Of The Hill On A Sprawling 1.7 Acre Lot, This Ranch-Style Bungalow Is One Of The Most Well Maintained Homes Available. Featuring 3 Large Bedrooms, Scavolini Kitchen (2019) Scavolini Bathroom (2020), Immerspa In-Ground Pool, 7 Zone Hydronic In-Floor Heating, Whole Home Surge Protector And Much More. Large 3 Car Garage, Perfect For Car Enthusiasts. Quietly Tucked Away With Serene Views, A Must See. (id:24801)
RE/MAX West Realty Inc.
1103 - 40 Harrisford Street
Hamilton, Ontario
Welcome to this beautifully renovated lower penthouse at 40 Harrisford Street, offering two spacious bedrooms and two full bathrooms. Featuring high-end finishes throughout, including elegant crown moldings, this unit has been meticulously updated to blend style and comfort. The warm and inviting living area is highlighted by a fully operational wood-burning fireplace, perfect for cozy evenings at home. With one owned underground parking spot and a second rented space, parking is never a concern. Residents of this well-maintained building enjoy a host of exceptional amenities, including an indoor pool, fitness centre, woodworking shop, games room, outdoor common areas, and an indoor car wash and vacuum bay. This condo combines luxurious living with incredible convenience, creating a truly special place to call home. (id:24801)
RE/MAX Escarpment Realty Inc.
3 - 6049 Culp Street
Niagara Falls, Ontario
Discover comfortable living in this charming 2-bedroom, 1-bathroom apartment located in a quiet residential neighborhood of Niagara Falls. This well-maintained unit includes heat, water, hydro, and one parking spot offering exceptional value and convenience. Situated just minutes from the vibrant Queen Street Arts and Culture District, youll enjoy easy access to local galleries, cafés, and live performances at the historic Seneca Queen Theatre. The iconic Clifton Hill entertainment area, featuring attractions like the Niagara SkyWheel and Ripleys Believe It or Not! Museum, is also nearby. Commuters will appreciate the proximity to major routes, including the QEW and Highway 420, as well as public transit options. The scenic Niagara Parkway, offering picturesque views along the Niagara River, is easily accessible for leisurely drives or bike rides. Ideal for professionals, couples, or small families seeking a blend of tranquility and urban convenience. (id:24801)
Exp Realty
1375 Queensborough Road
Madoc, Ontario
This Exceptional 4-bed, 2-bath Earthship Bungalow, boasts over 3000 sq. ft. of eco-friendly living space! Nestled on 20 acres of picturesque land with a tranquil stream, Built in 2011, this home welcomes you with a grand open-space hallway flooded with natural light. Enjoy passive Solar heating through south-facing windows, complemented by a charming wood-burning fireplace. With spacious bedrooms, a functional kitchen, and a luxurious soaker tub in the second bath, every detail exudes comfort and elegance. Great as a primary residence or your our getaway retreat! Step into your own tropical oasis with Terra-Cotta tiles and tasteful finishes throughout. Meticulously maintained, this home reflects true pride of ownership! (id:24801)
RE/MAX Hallmark York Group Realty Ltd.
12874 Old Lakeshore Road
Wainfleet, Ontario
Don't miss this rare opportunity to own an adorable 3-bedroom all-season cottage next to the Long Beach Conservation Area, with walking access to the sandy shores of beautiful Lake Erie.Thoughtfully updated with heating, air conditioning, a new water pump, owned water heater, and holding tank, this home is move-in ready and perfect for year-round enjoyment.Inside, you'll love the soaring vaulted ceilings and bright open layout, complete with an upperloft that offers plenty of additional sleeping space for family and guests. A garage-sized shed(103 x 103) provides ample storage for all your beach toys and outdoor gear.Nestled on a quiet dead-end street, the property combines privacy with convenience, offering quick access to Lakeshore Road. You'll also be just minutes from two golf courses, the famous DJs Roadhouse and the shopping, dining, and boutique experiences of thriving Port Colborne.All furniture is included as-is, making this a fantastic investment property, a weekend retreator a year-round lakeside escape. (id:24801)
Royal LePage Vision Realty
222 - 170 Snowbridge Way
Blue Mountains, Ontario
Licensed for Short-Term Rentals! This beautifully designed 2-bedroom, 2-bathroom upper-level condo is located in the sought-after Historic Snowbridge community at Blue Mountain Resort. With its established rental potential, this property offers an ideal opportunity for investors or those seeking a four-season getaway. Enjoy unobstructed golf course views from the private balcony, primary bedroom, and dining area, setting the scene for morning coffee or an evening glass of wine. The open-concept layout features soaring vaulted ceilings, oversized windows that flood the space with natural light, and a cozy gas fireplace for après-ski relaxation. The spacious primary suite includes a private 4-piece ensuite, while the second bedroom and full bath provide comfort for family and guests. This unit also features convenient in-suite laundry, a ski locker for secure storage, and access to a seasonal outdoor pool exclusively for owners and guests. With strong short-term rental demand in the Blue Mountain area, this property combines personal enjoyment with consistent income-generating potential. Owners and visitors alike will love the free resort shuttle offering direct access to Blue Mountain Village, ski hills, restaurants, shops, and nightlife. In summer, enjoy nearby private beaches, golf courses, and scenic hiking trails. Whether its skiing, hiking, relaxing, or entertaining, Historic Snowbridge is the ultimate four-season escape and a proven short-term rental investment. (id:24801)
Exp Realty
7442 Wellington Road 109
Wellington North, Ontario
Affordable Country Living with In-Law Suite Welcome to 7442 Wellington Road 109, a charming country property just outside of Arthur with easy access to both Arthur and Palmerston. Set on nearly half an acre, this bungalow offers the perfect balance of comfort, space, and functionality. The main floor features three bedrooms and two bathrooms, including a primary ensuite. A bright eat-in kitchen, formal dining room, and spacious living room provide plenty of room for everyday living and entertaining. Practical touches like a pantry and main floor laundry make this home suitable for every stage of life. Step outside to enjoy a large backyard with endless possibilities space for gardening, play, or simply relaxing in the fresh country air. Whether you are hosting summer barbecues on the upper deck, hanging laundry on the line, or storing your toys and tools in the generous outbuildings, there is something here for everyone. The fully finished lower level offers a self-contained in-law suite with its own entrance. Complete with a full kitchen, bedroom, bathroom, and laundry, it is ideal for multigenerational living. A cozy fireplace, walkout to a private patio, and additional storage make this space comfortable and inviting for anyone. And for that extra peace of mind a back up generator will keep the lights on and water flowing all the time. With more than 2,600 square feet of finished living space, natural gas heating, central air, and a drilled well, this property represents excellent value for those looking to enter the country market. Come and discover why this home is the ideal blend of rural living, family space, and lifestyle flexibility. (id:24801)
Exp Realty
5 - 991 Main Street E
Hamilton, Ontario
Charming and unique 2 bed, 1 bath apartment in a quiet 6-plex on Main St. East in Hamilton, just across the street from Gage Park and close to downtown and all amenities. This unit is perfect fora professional couple or single, featuring tons of space and natural light, large living room, galley kitchen w/dishwasher and look-through to dining area, in-suite laundry, spacious bedrooms,4-piece bath, large balcony, lots of windows. (id:24801)
Keller Williams Realty Centres
1006 - 505 Talbot Street
London East, Ontario
Need a Female Roommate - Azure Condo. Sharing 2 Bdrm + 2 Bath Condo with fully furnished Living room and Dining Room. Shared Kitchen, Living Room, Dining Area, Balcony and Laundry. Non-smoking, Pet Free, No Parties. 3 minute walk to bus stops with direct routes to Western University and CF Masonville Place. Close to Covent Garden Market, Grand Theatre, Restaurants, Cafes, Grocery and Banks. Building Amenities: Rooftop Terrace with BBQ's & Fire Pits, Full Gym, Golf Simulator, Billiards, Resident Lounge and Guest Suites. Grad study looking for someone clean, respectful and focused on a peaceful home. Guests are welcome with Notice but no Loud or Overnight Parties. Rent is for 1 Private Bedroom and Private Bathroom, utilities extra (portion will be 50%) (id:24801)
Executive Homes Realty Inc.
505 Speedvale Avenue E
Guelph, Ontario
This carpet free Detached Prestige's EXCELENT SIMILER TO COTTAGE HOME, WITH HUGE LOT, with total of 5 PARKING SPACES MUST SEE, DON'T MISS IT, with newly renovated floor and freshly painted of entire house with total of 6 Bedroom (2nd lever 2 bedroom, Main level 1 bedroom and lover level 3 bedroom), with 2 kitchen(One on main level and 2nd in the basement), 2 full bathroom(One on main level and 2nd on the basement). Main level you will be welcomed in to the bright living room alongside the adorable kitchen, finished & newly renovated basement with 3 bedroom, full bathroom and kitchen. The backyard is as sweet as can be with a beautiful covered deck surrounded by landscaped, garden in this fenced portion of this over-sized lot great for outdoor activities. An impressive 111.24' frontage with many options to consider here an addition, a garage or possibly severance! This is an offering unlike most, a parcel of land this size doesn't com along everyday close to Victoria Davis center, groceries public transit and much much more (id:24801)
Right At Home Realty
13 - 50 Harris Street
Cambridge, Ontario
Spacious multi-level townhome in central Cambridge with 3 beds, 2.5 baths, oversized garage, and no sidewalk. Bright windows, high ceilings, finished basement, and clear views of park and school. Smart layout ensures privacy. Enjoy two balconies, a large patio, and low-maintenance lawn. Walk to amenities. Ideal for homeowners or investors. (id:24801)
Icloud Realty Ltd.
591 Sims Avenue
Fort Erie, Ontario
Amazing opportunity for investors, developers or home owners. With this amazing 204ft of frontage you have have several opportunities. 1st option is the opportunity to develop single family homes or homes with an accessory apartment building (R2 zoning). 2ndly for developers they could rezone and build townhouses with basement suites and build it affordably with the CMHC MLI select program with minimum downpayment and amortized over 50 years, creating incredible cash flow from such a unique and versatile location. 3rdly any home owner could build their own beautiful large home, or build a home on each lot for a family member creating a comfortable, private and well located multi generational living situation. You can easily walk to Nofrills, Walmart, Starbucks, and much more! With this much land you've got options, just let your imagination to the work. (being sold together with 2 adjacent lots: X12425128 and X12425105) (id:24801)
Toronto Real Estate Realty Plus Inc
416 Scottsdale Drive
Guelph, Ontario
Welcome to this beautifully renovated end unit townhouse conveniently located near transit, shopping, restaurants and the University of Guelph. The home is move in ready and filled with upgrades. Step inside to discover a home that feels brand new, with tasteful renovations from top to bottom including new flooring, fresh paint throughout, updated vanities, dual flush toilets, and a stunning kitchen island that makes the heart of the home both stylish and functional. Enjoy peace of mind with major upgrades already complete, including a new furnace with forced air gas heating and central air conditioning for year round comfort. Feel safe and sound with the hard wired smoke and carbon monoxide detector system across all 3 floors. Exterior doors, windows and property maintenance provided by property management. Upstairs you'll find generously sized bedrooms designed with space and flexibility in mind. The living room features a cozy fireplace, perfect for gathering with family or to relax and unwind at the end of the day. With it's modern finishes, thoughtful upgrades, and end unit privacy, this townhouse is the perfect place to call home. (id:24801)
Century 21 Leading Edge Realty Inc.
Lot 4 Rue Chatelain Street
Alfred And Plantagenet, Ontario
Own a brand new build 3 Bedroom and 3 Bathroom Semi-Detached. Be the first owner, choose your finishes, choose your preferred lot, directly from the builder. Korede Havens in the impressive hamlet Alfred Crossing, is a small upscale community where luxury meets affordability . High quality residences are thoughtfully designed to cater to various lifestyles, offering unparalleled comfort and style. Whatever you seek a cozy starter or an opulent estate, Korede Havens provides exceptional value without compromising on elegance or functionality. Experience upscale living at a price that fits your budget. EV Charger Included! (id:24801)
Century 21 Millennium Inc.
Lot 12 Rue Chatelain Street
Alfred And Plantagenet, Ontario
Own a brand new build 3 Bedroom and 3 Bathroom Detached. Be the first owner, choose your finishes, choose your preferred lot, directly from the builder. Korede Havens in the impressive hamlet Alfred Crossing, is a small upscale community where luxury meets affordability . High quality residences are thoughtfully designed to cater to various lifestyles, offering unparalleled comfort and style. Whatever you seek a cozy starter or an opulent estate, Korede Havens provides exceptional value without compromising on elegance or functionality. Experience upscale living at a price that fits your budget. EV Charger Included! (id:24801)
Century 21 Millennium Inc.
209 - 5 Wellington Street S
Kitchener, Ontario
Nestled in the heart of Kitchener, this sleek and modern studio apartment offers the perfect blend of convenience, and comfort. Situated in the Station Park Union Towers, the unit boasts an open-concept layout with ample natural light pouring in. Residents enjoy access to a host of premium amenities, including a hydropool swim spa & hot tub, a two lane-bowling alley with resident lounge, pool table and foosball, outdoor BBQs, dog washing station, a fully equipped gym with Peloton studio, concierge services and more. With in-suite laundry facilities, bicycle storage, and parking available (at extra cost) every detail is thoughtfully designed for a seamless urban lifestyle. Located in a vibrant central area, this studio is mere steps away from the Google offices, hospitals, dining, shopping, entertainment, and public transportation, making it ideal for professionals, students, or anyone seeking the best of city living. Don't miss the opportunity to call this exceptional property your home! (id:24801)
The Agency
120 - 85 Morrell Street
Brantford, Ontario
LIFE MADE EASY!!! Situated just blocks away from the picturesque Grand River and some of the finest hiking trails, the Lofts on Morrell offers modern living in a charming location close to many restaurants, access to the 403, the hospital and much more. Everything you need is handily located within this Stylish condo complex with many modern and tasteful conveniences. This spacious unit is bright and cheery with the floor to ceiling windows and patio doors to your private patio. You can also entertain on one of 2 Rooftop patios equipped with a Community BBQ and a lovely lounge/party room available to book for private functions. Amenities Galore. This unit with impressive 10ft. ceilings & 8 ft doors has an open concept LR/Kitchen design, 2 bedrooms, 4pc bath, in-suite laundry behind a sliding barn door and was recently professionally painted and cleaned throughout and ready for you to move in immediately. Exclusive parking is conveniently located just outside the rear entrance. (id:24801)
Royal LePage Action Realty
22 Sherwood Avenue
Kitchener, Ontario
Welcome to 22 Sherwood Ave, a fully renovated legal duplex in a quiet, family-friendly Kitchener neighbourhood. Renovated from top to bottom in 2023 with all permits and inspections completed, this home offers exceptional flexibility for investors, homeowners, or multi-generational families. The main unit (vacant) features 3 bedrooms, 2 full 4-piece bathrooms, in-suite laundry, a stunning new kitchen with stainless steel appliances, quartz countertops, soft-close cabinetry, and separate dining room that overlooks the backyard. The lower unit(tenanted for $2,200/month), with its own private entrance, offers 2 bedrooms, a 4-piecebathroom, modern kitchen with island, open concept living room, and in-suite laundry. The large backyard is garden suite-ready, with plumbing and electrical rough-ins, planned drawings and open permits - an incredible opportunity for added income or extended living space. Covered carport and double wide driveway offer ample parking for up to 6 vehicles. Additional upgrades include new laminate flooring throughout (carpet-free), updated electrical, gas heating (converted from electric), updated 4-piece bathrooms, and fresh paint. This home is a rare find whether you're living in one unit and renting the other, or expanding your portfolio with three potential rental units. (id:24801)
Royal LePage Signature Realty
5265 Kelly Road
Hamilton Township, Ontario
Location, Location, Location! This extensively renovated modern 2-storey century home in the charming village of Gores Landing blends timeless character with contemporary style inside and out* Featuring a sleek white glossy kitchen with stone backsplash, wooden countertops, and Whirlpool stainless steel appliances, this home offers a bright and open main floor with 9' ceilings, top-quality 9mm vinyl flooring, 5.5" baseboards, pot lights, and modern doors, hardware, and closets*Enjoy contemporary bathrooms, a cozy covered front porch, and an entertainer's dream 20' x 22' wooden deck plus 20' x 14'cement patio. Major upgrades include a metal roof, reinforced foundation with steel posts, all new siding and skirting (2025), 50"blown-in attic insulation, updated plumbing, custom-built blue shed 10 FT x 16 FT, Armour stone retaining wall supporting driveway (2025-$30K)7-car driveway, high-speed LTE internet & more(See List Of Upgrades Attached.)Set on a large, private, fully fenced treed lot with seasonal lake, marina & islands views, this property fronts on both Plank Rd and Kelly Rd with a park zone on one side. Just a short stroll to the waters edge of Rice Lake, Gores Landing boat launch, and the marina. Incredible value in a sought-after lakeside community! (id:24801)
Royal LePage Signature Realty
416 - 107 Roger Street
Waterloo, Ontario
Discover this bright and airy 4th-floor suite at 107 Roger St. Featuring an open-concept layout, generous living space, and parking included, this unit has everything you need. Enjoy being steps from Uptown Waterloo, universities, LRT transit, restaurants, shops, and parks the perfect blend of comfort and convenience! (id:24801)
Royal LePage Terrequity Realty
420 - 652 Princess Street
Kingston, Ontario
This bright condo is in the heart of Downtown Kingston's Williamsville neighbourhood. The unit comes furnished with furniture and a modern kitchen with stainless steel appliances, a generous-sized Primary and second Bedroom with closet, ideal for a small family or a couple. Ideal for an investment property or end user. Close to Queen's University, St. Lawrence College, hospitals and steps to public transportation and a quick access to downtown Kingston. (id:24801)
Homelife/miracle Realty Ltd
212 - 80 King William Street
Hamilton, Ontario
Welcome to 80 King William St. Unit 212! This beautiful 1 bed, 2 bath condo offers a contemporary style living space located in downtown Hamilton, with all major amenities right at your fingertips! This open concept layout features a large kitchen with a breakfast bar, flowing into the combined living and dining room area. The ample space is perfect for entertaining and kicking back to relax. The large bedroom offers enough space for a home office, and features a walk-in closet with a ensuite bathroom. The vinyl floors give it a modern feel and are a convenient, low maintenance perk. This unit also offers a powder room, and ensuite laundry. This unit is perfect for anyone who loves the urban living of downtown. Professionals can easily commute to work, there are many amazing restaurants within walking distance as well as parks and grocery stores. There are lots of fun activities to enjoy, such as the Art Gallery, Theatre Aquarius, the Farmer's Market, and much more. This building is also pet friendly, making this the perfect condo for you and your furry friends! Don't let this amazing opportunity pass you by! (id:24801)
RE/MAX Experts
431 - 16 Concord Place
Grimsby, Ontario
Discover the perfect blend of comfort, convenience, and charm in this bright 1-bedroom condo in the heart of Grimsby on the Lake. As soon as you walk through the doors at Aquazul, you will be impressed with the attention to detail and the luxury of the common spaces. Designed for those who value easy, low-maintenance living, this home boasts open-concept living and dining spaces flooded with natural light, a well-appointed kitchen with ample storage, and a spacious bedroom that is perfect for relaxing after a busy day. Step outside your door and immerse yourself in all that Grimsby has to offer: leisurely strolls to local shops, trendy restaurants, scenic parks, and the sparkling Lake Ontario waterfront. Explore nearby trails, visit charming wineries, or simply enjoy quiet mornings on your balcony soaking in the peaceful surroundings. You will love the convenience of in-suite laundry, dedicated parking, and visitor parking. With access to building amenities like the heated salt water pool, games room, roof top patio, fitness area, bbq area, this condo is more than a home, its a gateway to a vibrant, active, and connected lifestyle. Live the life you've been dreaming of at 16 Concord Place; where comfort, convenience, and community come together. Perfect for first-time buyers, downsizers, or savvy investors. (id:24801)
RE/MAX Garden City Realty Inc.
34 - 383 Dundas Street E
Hamilton, Ontario
Step into this chic 3-storey townhome featuring 2 spacious bedrooms, 3 bathrooms, and an open-concept design. Bright and functional, theupgraded kitchen boasts stainless steel appliances, while the versatile family/dining space opens to a sunlit terrace balcony perfect for relaxingor entertaining. The primary suite includes a private ensuite, and upper-level laundry adds convenience. Ideally located just minutes fromHighway 407 and walking distance to downtown Waterdown, this move-in-ready home offers comfort, style, and proximity to future amenities inone of the community's most desirable neighbourhoods. (id:24801)
Royal LePage Realty Plus
1010 Longworth Road
London South, Ontario
Custom-designed home offering over 5500 sq.ft of living space Situated on a 13,982 sq. ft STUNNING RAVINE WALK-OUT Massive LOT! This property is truly one of a kind. Featuring top-of-the-line appliances valued at $50,000+, custom window treatments, and attention to detail in every room. The main floor boasts 10 ft ceilings, the upper level 9 ft ceilings, and 8 ft doors throughout. Rich hardwood floors, extensive built-in cabinetry, and a dream kitchen with butlers pantry and walk-in pantry complete the luxurious interior.The upper level offers 4 spacious bedrooms and 3 bathrooms, including a grand primary retreat. The lower level showcases a walkout basement with wet bar, 2 additional bedrooms, and a large recreation room.Over $150,000 invested in the backyard, featuring a massive custom deck, tiered stone landscaping, built-in fire pit, and sprinkler system an entertainers dream and perfect for family living.Additional highlights include a formal dining room, main floor den with treed views, a dream laundry room with extensive cabinetry, triple-car garage, and a driveway accommodating 4 cars wide. 35-year shingles for long-term peace of mind.This home radiates quality and craftsmanship throughout. (id:24801)
Home And Business Realty
44 - 36 Margaret Street
Hamilton, Ontario
Welcome to the coveted Margaret Street Lofts where you will find the perfect blend of heritage, style, and convenience this is loft living at its finest. The building itself is apiece of Hamilton history the city's very first loft conversion by the renowned Valvasori Brothers, once home to a bustling shirt factory. Inside, this rare New York style loft boats soaring ceilings, exposed brick walls, oversized windows that flood the space with natural light (north-west exposure), and original hardwood floors. The wide-open floorplan gives you freedom to design your space your way chic gallery-like setup, cozy modern living, or an entertainers dream. This top-floor unit includes in-suite laundry, a glass fireplace, beautiful views, plus one owned parking space, storage locker, & access to a serene, shared courtyard. Tucked in the heart of Strathcona, you are a block from Victoria Park, with its lush green space, basketball and tennis courts, outdoor pool, &vibrant neighbourhood vibe. Head south & stroll to Locke Streets eclectic shops and trendy restaurants. Find your everyday conveniences along Dundurn or take advantage of the lofts unbeatable proximity to major highways. This boutique building blends urban sophistication with community charm. (id:24801)
Coldwell Banker Community Professionals
135 Eastforest Trail
Kitchener, Ontario
Offers any time! Opportunity is knocking-don't miss it Step into the housing market with this fantastic, move-in ready 3-bedroom, 3-bathroom, carpet-free, semi-detached home in a highly desirable, family-friendly neighbourhood! Perfectly positioned right across from a children's park and backing onto a serene forested greenbelt, this home offers the best of both worlds - community and privacy. Inside, you'll find a bright eat-in kitchen with a walkout to a large, fenced backyard featuring a deck and covered gazebo - ideal for family gatherings and summer BBQ's. Three spacious bedrooms and three bathrooms mean plenty of room to grow, while the single-car garage and double-wide driveway provide ample parking and storage. Imagine daily walks, kids playing just across the street, and peaceful evenings in your own private backyard oasis. Plus, you're just minutes away from shopping, schools, restaurants, and public transit! Don't wait this Cape Cod charmer is ready for you to call home! (id:24801)
RE/MAX Twin City Realty Inc.
7 - 1574 Richmond Street
London North, Ontario
**Don't Miss Executive 2 BR, 3 WR Bungalow Townhouse In An Exclusive, Quiet Neighborhood****Cozy executive row townhouse, single family bungalow in North London in a very desired community. Walking distance to London Health Science Centre, Western University, Masonville Mall, Library and other shopping and amenities. Main floor is spacious open concept, with bright formal living and dining area with 9 ft ceilings, hardwood floors, opens to a large private deck backing on to trees, and is perfect for entertaining. The kitchen has a serving window, equipped with all stainless-steel appliances and a breakfast bar. The master bedroom has a large walk-in closet and a 5-pc double vanity ensuite. The second bedroom on the main floor also has a large closet. The finished basement / lower level is a perfect in-laws suite with a large living area, two rooms with closets, kitchenette, and a 3-pc washroom. The basement has utility and cold rooms besides a large laundry area with rough-in for washer & dryer. (id:24801)
Right At Home Realty
126 Marina Boulevard
Peterborough, Ontario
This Charming Sun Filled Bungalow With Soring Vaulted Ceilings Is Located In The Desirable North End Of Peterborough, Just Steps Away From the River. This 3+1 Bedroom Home With Two Full Bathrooms Has A Separate Mudroom Side Entrance Off Of The Carport That Leads To The Finished Basement. Ideal For Families, Retirees Or Potential Income Generation. Open Concept Kitchen With Breakfast Bar Overlooking The Dining And Living Room, An Entrainers Dream For Hosting Guests. Relax By The Cozy Living Room Fireplace Or Sit In The Lovely Fenced Backyard With Mature Trees. Freshly Painted And Ready For You To Call Home! (id:24801)
RE/MAX All-Stars Realty Inc.
55 - 313 Conklin Road
Brantford, Ontario
Modern Masterpiece Exclusive Assignment SaleStep into sophistication with this striking endunit townhouse, perched on a serene ravine lot in the coveted Electric Grand Towns, Brantford. Boasting 3 bedrooms, 1.5 baths, and a sleek openconcept design, this residence is outfitted with designer finishes and upscale upgrades throughout. Elevated ceilings and expansive glazing flood the interior with natural light. With capped development levies and premium quality craftsmanship in every detail (basement walkout included), this is an opportunity to embrace modern luxury without compromise. Your dream home awaits. (id:24801)
RE/MAX Real Estate Centre Inc.
761 Jack Lake Road
Havelock-Belmont-Methuen, Ontario
A rare find! 761 Jack Lake Rd offers country living at its finest. Nestled on over 1.5 acres of canopy & nature, this home includes 3 bedrooms + 2 baths, a bright & roomy family-size kitchen, hardwood flooring, and numerous creative featuresnot to mention beautiful perennial gardens and ponds for your private enjoyment. Ideal place to call home for nature lovers and who values charm & tranquility. (id:24801)
Right At Home Realty
376 Maki Avenue
Greater Sudbury, Ontario
Welcome to a truly one-of-a-kind residence where timeless luxury meets modern comfort. Nestled in the heart of the city, this is exclusive retreat designed for those who value craftsmanship, elegance, and refined living. Step inside the grand foyer and into the soaring great room, featuring a high ceiling thru-out the house. The open-concept design flows seamlessly into the dining area, complete with top-of-the-line exquisite finishes and Lake View.This remarkable custom-built executive home redefining luxury at every turn with approximately over 10,000 SF of living space. Situated on approximately half-acre lot, this exceptional home features a 3-cars garage and park up to 10 cars on driveway, making a bold first impression! Perfect for entertaining, the home boasts a Entertainment room, Wet-Bar, and Huge Recreational Room opens to Jacuzzi Room that blend indoor and outdoor living. Resort-inspired amenities include a steam room, sauna, in-ground 2 hot tubs. Kitchen with Huge Pantry and One large centre island and an inviting breakfast area that opens up to the upper deck overlooking the beautifully Lake View.The main floor primary retreat offers privacy and luxury, complemented by 4 bedrooms to host family. Ascend upstairs, where rest and relaxation are granted in the lavish Owner's Suite complete with a private seating area, walk-in closet, a spa-like 6pc ensuite. Down the hall, you'll find two bedrooms with Jack and Jill Washroom. This professionally finished house adds remarkable versatility: 4 Bedrooms Upstairs and 2 bedrooms in Lower Level, 5 Full Washrooms, 1 half washrooms, Wet Bar, Sauna, and a spacious recreational area with direct access to the Huge Jacuzzi Area and to the backyard retreat Lakeside DECK & DOCK AREA (Which was Evaluated for $1.8 Million), round out this extraordinary residence.This estate is more than a home it is a sanctuary of style, innovation, and serenity. Experience unparalleled living at 376 Maki Avenue. Your private oasis awaits! (id:24801)
Century 21 Legacy Ltd.
L80 - 223 Pioneer Drive
Kitchener, Ontario
Welcome to this inviting 2-storey townhouse tucked away in the tranquil and highly sought-after Doon neighbourhood of Kitchener. Whether you're a first-time buyer, downsizer, or investor, the thoughtful layout and warm atmosphere suit a variety of lifestyles. The main level offers an L-shaped living and dining area that flows into a well-designed kitchen, renovated in 2017 with new cabinetry, countertops, and appliances, complemented by laminate flooring throughout for a clean, cohesive look. Upstairs, the primary bedroom features new carpet installed in 2024, which continues through the upper hallway and down the main staircase. Two additional bedrooms offer flexibility for guests, children, or a home office, and a full 4-piece bathroom completes the second level. The finished basement provides a versatile space perfect for a cozy family room, playroom, or creative studio, and includes a convenient 2-piece bathroom. Step outside to a large private deck, ideal for morning coffee or evening gatherings, framed by a small surrounding garden and overlooking a peaceful hill with no adjacent neighbours, offering privacy and a connection to nature. A private garage and driveway with parking for two vehicles add rare convenience to townhouse living. Condo fees cover water, landscaping, exterior maintenance, and garbage removal, making ownership simple and stress-free. Located close to schools, parks, scenic trails, recreation centres, shopping, and highway access, the setting blends serenity with convenience. Come see it for yourself and experience the charm firsthand! (id:24801)
RE/MAX Escarpment Realty Inc.
217 Greer Road
Prince Edward County, Ontario
Charming Renovated County Home with Pastoral Views Minutes from Wellington this beautifully appointed home is your invitation to year-round living in Prince Edward County. Surrounded by serene pastoral landscapes and just 7 minutes from the heart of Wellington, this property blends timeless charm with thoughtful, modern updates-offering a truly exceptional lifestyle. Inside, the home spans just under 2500 sq ft (1774 main floor and 693 2nd floor) and features an open-concept main floor that effortlessly connects the living, dining, and kitchen areas. The layout is ideal for both everyday comfort and entertaining, with seamless access to a back deck showcasing sweeping country views. A separate family room provides additional privacy and natural light, leading to the spacious main-floor primary suite complete with a full ensuite and walkout to a screened-in sunroom, perfect for morning coffee or evening relaxation.Upstairs, two bright bedrooms and a 3-piece bath provide cozy accommodations for guests or family, all with a sense of warmth and character that defines this home. Thoughtful renovations throughout preserve the home's historic charm while introducing modern conveniences and distinguished style. Every detail has been carefully considered, from updated finishes to functional design. The detached garage offers versatile use, whether as secure parking, storage, or the perfect hobby or workshop space. Watch the sun rise and set from your own County retreat. This special property is ready to welcome you home. (id:24801)
Royal LePage Signature Realty
128 River Road
Welland, Ontario
Discover timeless charm at 128 River Rd! This stately 2.5-storey home (c.1929) rests on an extraordinary Half-acre L-shaped lot, with a natural forest backdrop. Step inside to find approx. 2800 sq ft of authentic character and quality craftsmanship throughout. While the two bathrooms have been tastefully updated, the rest of the house retains its classic, vintage appeal. The main floor boasts a large formal Living room with fireplace (gas insert), a formal Dining room, a Family/Sunroom, a full 3-pc bathroom and a cozy Kitchen with access to the tranquil backyard. The 2nd-flr features four impressively large bedrooms, providing exceptional living space for a growing family. The untapped potential of the attic is a standout feature, with three large open spaces ready to be transformed into additional bedrooms, a private studio, or a versatile recreation area. A walkout lower level opens to a private woodland which slopes gently to a secluded forested arm - an enchanting retreat for trails, gardens or studio space. The entire back is a naturalist's paradise, covered with lush foliage, towering trees, and diverse flora, creating a secluded and harmonious retreat. The Welland Recreational Waterway and its many amenities are just a short stroll away. The peaceful river setting offers a lifestyle of outdoor recreation, including walking trails, boating, and fishing. The zoning permits a variety of residential uses, from a single-family home to townhomes. A rare opportunity to restore and modernize while preserving its heritage character, all just steps from the Welland Canal, Merrit Island, parks and amenities. New hi-efficiency boiler, 100-amp breaker panel, plus 40 amp subpanel in garage, updated plumbing and electrical. RSA. (id:24801)
RE/MAX Escarpment Realty Inc.
795 Barton Street
Hamilton, Ontario
Great Location !!! Open Concept, Extra Large Lot Size 60ft X 200ft With Commercial M3 Zoning. Well Kept 2 Spacious Bedrooms Bungalow With Updated Kitchen, Large Size Windows For Lots Of Natural Light, Lots Of Future Potential, Many Commercial Uses Allowed Including Day Care & Much More. (id:24801)
Century 21 Legacy Ltd.
13193 Lakeshore Road
Wainfleet, Ontario
Enjoy lakeside living at its finest with this detached home on the shores of Lake Erie, offering breathtaking panoramic views and direct private access to a sandy beach. Perfect for year-round living or a vacation retreat, this property combines comfort, relaxation, and endless waterfront enjoyment. Imagine morning coffee with sunrise views, afternoons by the water, and evenings with spectacular sunsets all from your own backyard. This property blends comfort, relaxation, and the ultimate lifestyle. (id:24801)
RE/MAX Gold Realty Inc.
461 Dundurn Street S
Hamilton, Ontario
Welcome to 461 Dundurn Street South, located in the heart of Hamiltons Kirkendall South one of the citys most desirable neighbourhoods. This rare opportunity offers incredible potential for investors or owner-occupiers alike.Situated just steps from the Bruce Trail, Dundurn Stairs, Chedoke Golf Course, and the shops, cafés, and restaurants of vibrant Locke Street, this property boasts a prime location with easy access to nature and urban amenities.This is an Estate Sale and is being sold as is, where is. Zoned R1A, the property allows for 3 or 4 units (buyer to verify). Two units will be vacant upon closing, making this a great opportunity to renovate, owner-occupy, or set market rents right away.Recent Updates include Unit 2 recently renovated, Roof: replaced in 2017,Boiler: 2020Unlock the potential of this character-filled property in one of Hamiltons best neighbourhoods. Perfect for the savvy investor or buyer looking to create a high-performing multi-unit property.Realtor remarks (id:24801)
Coldwell Banker Community Professionals
2884 Devon Road
London South, Ontario
Welcome to this beautifully maintained 4-level split detached home featuring 3+2 bedrooms, a 2-car garage, and a private ravine lot backing onto green space offering privacy, natural views, and a serene outdoor setting. This unique and spacious home boasts a grand 12-ft ceiling in the foyer, excellent ceiling heights throughout, and a functional, family-friendly layout that makes the most of every level. The upper level features three generously sized bedrooms, including a primary suite with a luxurious jacuzzi tub in the en-suite bathroom. On the main level, you'll find a bright open-concept layout with a living room, dining room, modern kitchen, laundry area, granite and quartz countertops, stainless steel appliances, gas stove, and hardwood flooring perfect for everyday living and entertaining. The lower level offers a warm and inviting family room with a gas fireplace, a walk-out to the backyard, a fourth bedroom, and a 3-piece bathroom an ideal space for guests, teens, or a home office. The basement level features a fully self-contained studio apartment with its own kitchen, making it perfect as an in-law suite or rental unit. In total, the home includes 2 full kitchens and 3 full bathrooms, offering incredible flexibility for extended family or income potential. The exterior features a brick and vinyl façade, stamped concrete driveway and deck, gas connection and stove in the garage, and a professionally landscaped yard. Located close to all amenities, including schools, shopping, parks, trails, and just minutes to Highway 401, this home also provides excellent transit access with the nearest bus stop only a 4-minute walk away. You'll love living in park heaven, with 4 parks and an impressive list of recreational facilities within a 20-minute walk: 4 playgrounds, 1 arena, 3 rinks, 1 basketball court, 2 ball diamonds, 4 sports fields, 1 community center, and 2 trails. A truly rare opportunity you don't want to miss! (id:24801)
Executive Real Estate Services Ltd.
2884 Devon Road
London South, Ontario
Welcome to this beautifully maintained 4-level split detached home featuring 3+2 bedrooms, a 2-car garage, and a private ravine lot backing onto green space offering privacy, natural views, and a serene outdoor setting. This unique and spacious home boasts a grand 12-ft ceiling in the foyer, excellent ceiling heights throughout, and a functional, family-friendly layout that makes the most of every level. The upper level features three generously sized bedrooms, including a primary suite with a luxurious jacuzzi tub in the en-suite bathroom. On the main level, you'll find a bright open-concept layout with a living room, dining room, modern kitchen, laundry area, granite and quartz countertops, stainless steel appliances, gas stove, and hardwood flooring perfect for everyday living and entertaining. The lower level offers a warm and inviting family room with a gas fireplace, a walk-out to the backyard, a fourth bedroom, and a 3-piece bathroom an ideal space for guests, teens, or a home office. The basement level features a fully self-contained studio apartment with its own kitchen, making it perfect as an in-law suite or rental unit. In total, the home includes 2 full kitchens and 3 full bathrooms, offering incredible flexibility for extended family or income potential. The exterior features a brick and vinyl façade, stamped concrete driveway and deck, gas connection and stove in the garage, and a professionally landscaped yard. Located close to all amenities, including schools, shopping, parks, trails, and just minutes to Highway 401, this home also provides excellent transit access with the nearest bus stop only a 4-minute walk away. You'll love living in park heaven, with 4 parks and an impressive list of recreational facilities within a 20-minute walk: 4 playgrounds, 1 arena, 3 rinks, 1 basketball court, 2 ball diamonds, 4 sports fields, 1 community center, and 2 trails. A truly rare opportunity you don't want to miss! (id:24801)
Executive Real Estate Services Ltd.
36 Macklin Street N
Hamilton, Ontario
Rare find! Co-op Townhouse in Desirable Westdale. Bright unit, recent bathroom reno with oversize shower and temperature controlled heated floor, updated vinyl windows, updated engineered hardwood flooring on main level, renovated living room and bedrooms, parking along the fence behind the unit. Buyer must be approved by Co-op Board & must provide police check, credit check, 2 references (not family). Walking distance to shopping, all amenities and McMaster University. Close to public transit. Don't let this one slip by. (id:24801)
Rockhaven Realty Inc.
Lower Walkout + Basement - 2884 Devon Road
London South, Ontario
Welcome to this beautifully maintained 4-level split detached home featuring 3+2 bedrooms, a 2-car garage, and a private ravine lot backing onto green space offering privacy, natural views, and a serene outdoor setting. This unique and spacious home boasts a grand 12-ft ceiling in the foyer, excellent ceiling heights throughout, and a functional, family-friendly layout that makes the most of every level. The upper level features three generously sized bedrooms, including a primary suite with a luxurious jacuzzi tub in the en-suite bathroom. On the main level, you'll find a bright open-concept layout with a living room, dining room, modern kitchen, laundry area, granite and quartz countertops, stainless steel appliances, gas stove, and hardwood flooring perfect for everyday living and entertaining. The lower level offers a warm and inviting family room with a gas fireplace, a walk-out to the backyard, a fourth bedroom, and a 3-piece bathroom an ideal space for guests, teens, or a home office. The basement level features a fully self-contained studio apartment with its own kitchen, making it perfect as an in-law suite or rental unit. In total, the home includes 2 full kitchens and 3 full bathrooms, offering incredible flexibility for extended family or income potential. The exterior features a brick and vinyl façade, stamped concrete driveway and deck, gas connection and stove in the garage, and a professionally landscaped yard. Located close to all amenities, including schools, shopping, parks, trails, and just minutes to Highway 401, this home also provides excellent transit access with the nearest bus stop only a 4-minute walk away. You'll love living in park heaven, with 4 parks and an impressive list of recreational facilities within a 20-minute walk: 4 playgrounds, 1 arena, 3 rinks, 1 basketball court, 2 ball diamonds, 4 sports fields, 1 community center, and 2 trails. A truly rare opportunity you don't want to miss! (id:24801)
Executive Real Estate Services Ltd.
Upper - 2884 Devon Road
London South, Ontario
Welcome to this beautifully maintained 4-level split detached home featuring 3+2 bedrooms, a 2-car garage, and a private ravine lot backing onto green space offering privacy, natural views, and a serene outdoor setting. This unique and spacious home boasts a grand 12-ft ceiling in the foyer, excellent ceiling heights throughout, and a functional, family-friendly layout that makes the most of every level. The upper level features three generously sized bedrooms, including a primary suite with a luxurious jacuzzi tub in the en-suite bathroom. On the main level, you'll find a bright open-concept layout with a living room, dining room, modern kitchen, laundry area, granite and quartz countertops, stainless steel appliances, gas stove, and hardwood flooring perfect for everyday living and entertaining.The exterior features a brick and vinyl façade, stamped concrete driveway and deck, gas connection and stove in the garage, and a professionally landscaped yard. Located close to all amenities, including schools, shopping, parks, trails, and just minutes to Highway 401, this home also provides excellent transit access with the nearest bus stop only a 4-minute walk away. You'll love living in park heaven, with 4 parks and an impressive list of recreational facilities within a 20-minute walk: 4 playgrounds, 1 arena, 3 rinks, 1 basketball court, 2 ball diamonds, 4 sports fields, 1 community center, and 2 trails. A truly rare opportunity you don't want to miss! (id:24801)
Executive Real Estate Services Ltd.
703 - 71 Wyndham Street S
Guelph, Ontario
This stunning 1,305 sqft. interior + 160 sqft. A private balcony, 2-bedroom, 2-bathroom condo offers an exceptional blend of style and convenience perfectly situated on the 7th floor and just steps from downtown Guelph.The bright, open-concept layout is thoughtfully designed for accessibility and showcases high-quality finishes, including oak flooring, ceramic tile, high ceilings, a remote-controlled fireplace in the living room, and a designer kitchen with quartz countertops, a full-height backsplash, LED under-cabinet lighting, soft-close drawers, and high-end stainless-steel appliances.Large windows allow natural light to fill the unit complete with roll-up shades for privacy while the oversized balcony extends your living space outdoors. The primary suite boasts a generous walk-in closet and a spa-inspired 4-piece ensuite with an oversized glass shower. A second bedroom is complemented by a stylish 3-piece bathroom. Additional conveniences include a dedicated storage room perfect for storage or easily converted into a pantry and a spacious laundry room.This condo also includes a secured underground parking space for your comfort and peace of mind. The well-maintained building offers outstanding amenities, including a gym, guest suite, golf simulator, billiards, a lounge with library, a second lounge bar with terrace, outdoor dining and BBQ area, indoor visitor parking, secured bike rooms on all parking levels, and a welcoming community where neighbours truly look out for one another.Located steps away from restaurants, cafes, shops, Market Fresh, the Farmers Market, the VIA Rail/GO train and bus stations, and with easy access to riverside trails this condo delivers a vibrant lifestyle in one of Guelphs most desirable locations. (id:24801)
RE/MAX Real Estate Centre Inc.
108 - 40 Harrisford Street
Hamilton, Ontario
Rare find. Main floor corner unit featuring 3 bedrooms and 2 full baths. Freshly decorated throughout, neutral decor. Spacious principle rooms. Ensuite laundry. 6 appliances included. Southern exposure. Well managed building with a host of amenities including indoor pool, tennis/pickleball court, exercise room, sauna and party room. Beautifully maintained building in sought after Redhill neighbourhood with access to Redhill Parkway just 1 minute away. Move in ready unit with flexible possession. (id:24801)
RE/MAX Escarpment Realty Inc.
306 - 6 Shettleston Drive
Cambridge, Ontario
Welcome to this charming 2-bedroom, 1-bathroom condo nestled in a serene corner of a dead-end street surrounded by lush greenery andabundant nature. This well-kept residence boasts neutral tones throughout, creating a calming atmosphere complemented by its bright and airyfeel. Ideal for easy condo living, this home offers a functional layout with a well-sized kitchen, spacious living area, and two comfortably sizedbedrooms. The condo features a beautiful large balcony with retractable sun shades, accessible from both the primary bedroom and the livingroom, enhancing the indoor-outdoor flow. Residents will appreciate the onsite amenities including a gathering room for social events and a gymfor fitness enthusiasts. Exclusive parking is provided in a heated underground garage, ensuring convenience year-round. Located in a quiet area,this property offers a peaceful retreat while remaining close to urban conveniences. Don't miss the opportunity to own this delightful condooffering both tranquility and modern comforts. (id:24801)
RE/MAX Icon Realty


