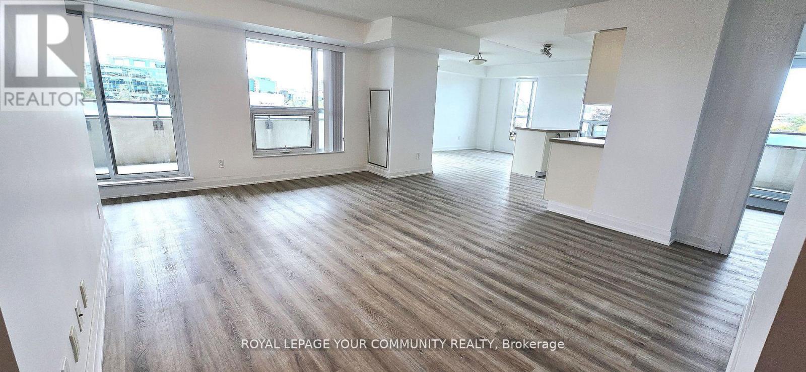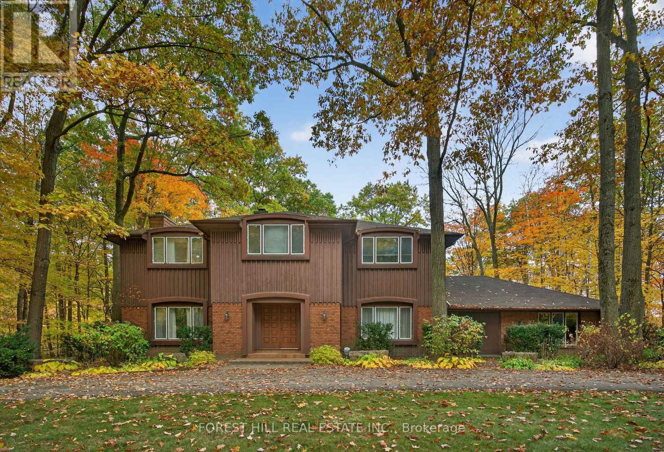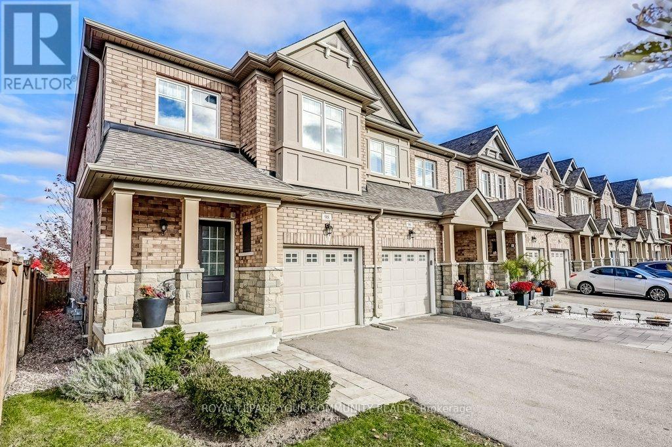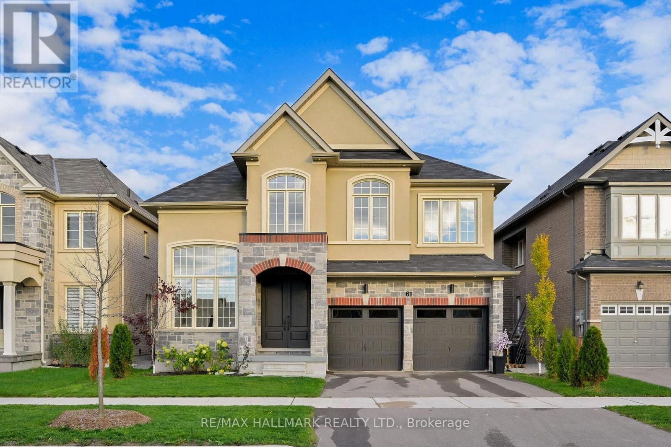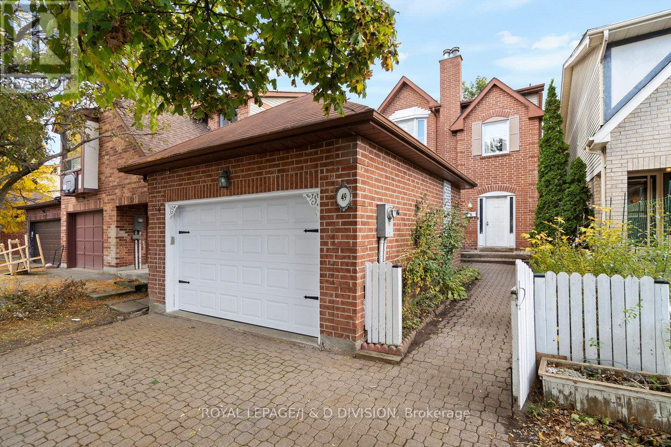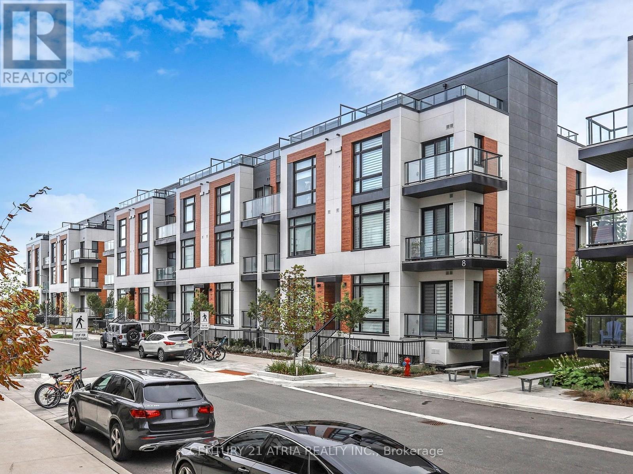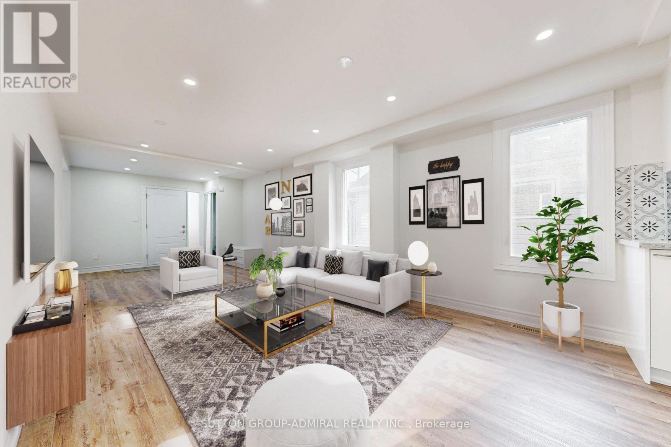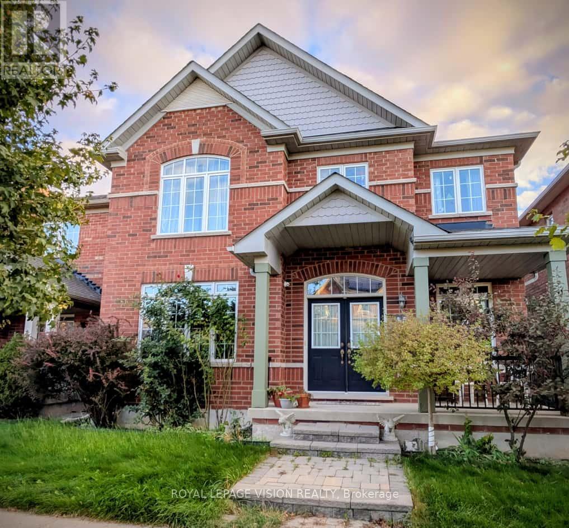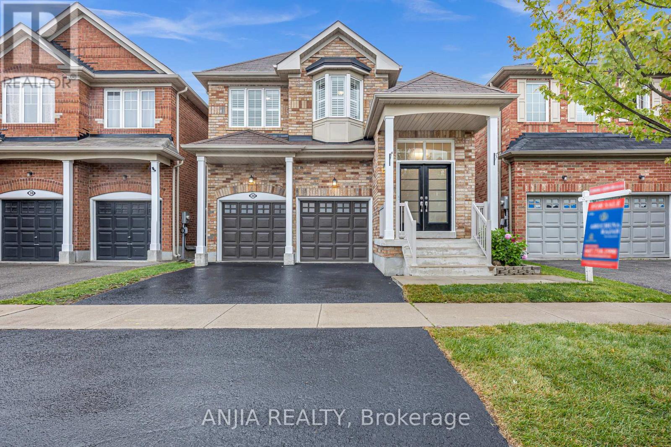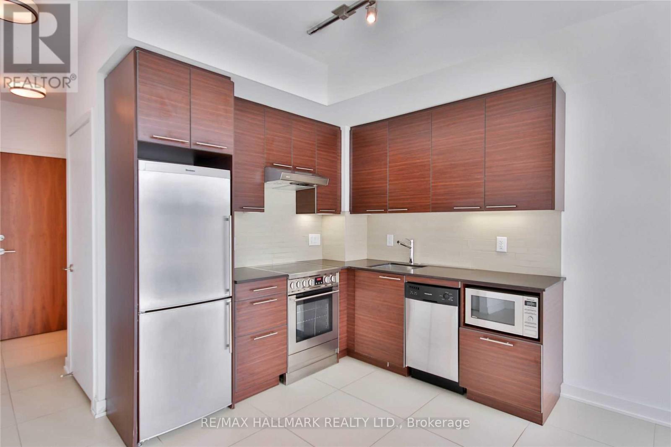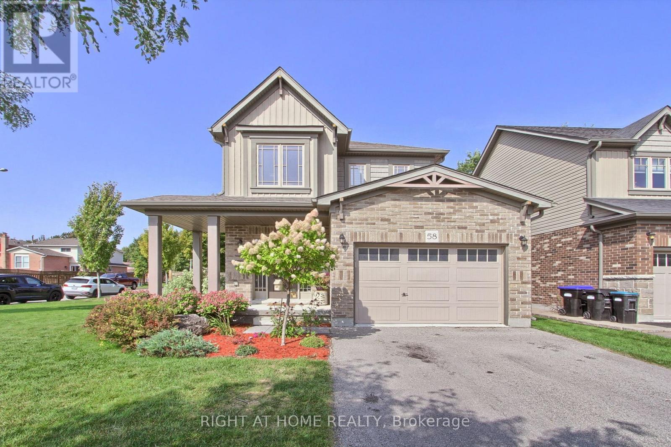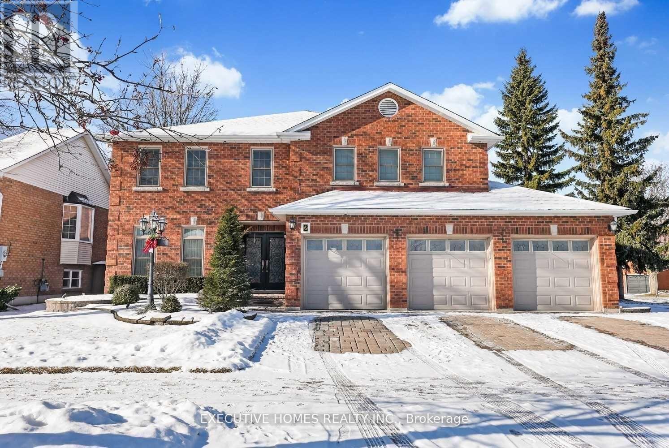317 - 75 Norman Bethune Avenue
Richmond Hill, Ontario
Newly Renovated with brand new floors, fresh paint, clean and ready for ocupacny. Four season garden Luxury Condominium In Prime Richmond Hill East Beaver creek & Highway 7, Extra Large & Extremely Bright South West Corner Unit (1,304Sf) With 3 Bedrooms, 2 Washrooms and 2 Large Terraces, Each bedroom with access to the large balconies as well as the Kitchen, Lots Of Windows, Doors Walkout To Terrace from Kitchen and Master Bedroom. The Largest Unit In The Building! Open concept living, Kitchen countertop. Short Walk To Shopping, Restaurants & Entertainment District, Close To Hwy 7, 404 & 407 & All Other Amenities. 2 Parking And 1 Locker included The unit is being sold under Power of Sale. This is the least expensive unit listed in the market for such size and age of the building within the area (id:24801)
Royal LePage Your Community Realty
124 Forest Ridge Road
Richmond Hill, Ontario
Attention Builders, Renovators, and Investors! Exceptional opportunity to own in one of Richmond Hill's most prestigious enclaves. Proudly owned by the original owners, This 4-bedroom, 4-washroom home with a 3-car garage sits on a beautifully landscaped lot just under 2 acres, surrounded by mature trees and multi-million dollar estates. The property features a spacious layout, finished basement with recreation room and additional bedroom, sauna, swimming pool, and tennis court. Perfect for those looking to build new, renovate, or customize their dream home in a sought-after neighborhood. Property sold "as is, where is." Don't miss this rare chance to live or invest in one of Richmond Hill's most desirable areas. (id:24801)
Forest Hill Real Estate Inc.
98 Kellington Trail
Whitchurch-Stouffville, Ontario
Stunning 3 bedroom end unit Townhouse in the heart of Stouffville. Walking distance to schools, transit and parks. Built by Fairgate Homes. This open concept floor plan is perfect for family gatherings boasting a separate dining room, breakfast nook, gourmet kitchen and spacious living room complete with fireplace. There is direct access from the garage to the house. The basement is unspoiled. Upstairs there are 3 spacious bedrooms with 2 bathrooms and a laundry room, complete with laundry tub and cabinetry. The primary bedroom is extremely spacious with an area for seating, desk or crib! There is a large walk-in closet and four piece ensuite. The backyard is fully fenced. Cedars and a maple tree providing privacy. A large custom deck provides a perfect extension to your outdoor living space. (id:24801)
Royal LePage Your Community Realty
61 Strathgreen Lane
Georgina, Ontario
Go see the rest, now come see the best! 3 year old luxury home built by Aspenridge homes, 3,080 sq feet. Located in the highly desirable area of Simcoe landing. Minutes from 404, Lake Simcoe, schools, shopping . 45 foot frontage. Over 150k in premium upgrades, 80k kitchen (built in appliances) custom cabinetry, quartz countertops and back splash , pot filler, 50k on custom lighting, Grand main entrance (large 8 foot double door entry and 8 foot French doors in kitchen into backyard) ,Bolivian Walnut porch ceiling, built in ceiling speakers , structural upgrades thruout, 40k on flooring thru out , hardwood flooring 7 inch on main, and upgraded flooring 2nd floor , herringbone , teak wood, wall trim throughout, brand new remodeled backyard (50k)... plus much more..!! (id:24801)
RE/MAX Hallmark Realty Ltd.
49 Esther Crescent
Vaughan, Ontario
Welcome to 49 Esther Crescent, a beautifully cared-for detached home perfectly located just steps from Bathurst and Clark in the heart of Thornhill. Offering 3 + 1 bedrooms, 3 bathrooms, and a detached 1.5 car garage, this residence combines warmth, comfort, and practicality in one inviting package. The main floor features bright principal rooms and a fully kosher kitchen with dual appliances for meat and dairy use. Upstairs, three generous bedrooms and two full baths provide ideal family space. The finished lower level includes a versatile fourth bedroom or office, full bathroom, and a dedicated Pesach kitchen designed for holiday preparation. The deep private backyard features a deck and pergola that doubles as a sukkah, perfect for outdoor dining and seasonal celebrations. Located near Chabad Lubavitch of Southern Ontario, BAYT, Aish Thornhill Community Shul, top-rated schools, parks, and shops. Move in and enjoy as is or customise to your taste in one of Thornhill's most sought-after communities. (id:24801)
Royal LePage/j & D Division
216 - 8 Steckley House Lane
Richmond Hill, Ontario
Contemporary and bold townhome in Richmond Hill's Master Planned Community; Elgin East at Bayview. Step into this stunning townhouse with soaring 10-foot ceilings on Main and 9-foot in lower. Bright and spacious living area with expansive floor to ceiling windows. European inspired kitchen design with quartz countertops, custom island, millwork, and integrated appliances. WEST facing views. 2 Balconies; accessible from dining room and bedroom. Wealth of shopping and dining options available along the Bayview/Yonge corridor. For commuters, Richmond Hill GO and HWY 404 are just moments away. (id:24801)
Century 21 Atria Realty Inc.
408 Andrew Street
Newmarket, Ontario
Nestled in the heart of Central Newmarket, this fully renovated home offers over 2,500 sq. ft. of beautifully updated living space and more than $350,000 in high-end, thoughtfully designed upgrades. Never lived in since its renovation, it seamlessly blends modern comfort with exceptional attention to detail. The custom kitchen showcases quartz countertops, stainless steel appliances, durable non-scratch cabinetry, a moveable island, heated tile floors, and a washer and dryer-all complemented by a bright, separate breakfast area. The main floor includes rough-ins for a powder room, offering added flexibility and convenience. The primary bedroom, conveniently located on the main floor, comfortably fits a king-size bed, while the bathrooms feature luxurious rain showers and elegant finishes. The finished basement adds incredible versatility with a bedroom, bathroom, living room, and a second washer and dryer-plus rough-ins for a kitchen, ideal for an in-law suite or income potential. Outside, enjoy parking for four vehicles, new front interlock, and a $20,000 custom backyard fence with direct access to walking trails. Extensive updates include spray foam insulation in ceilings and exterior walls, a new roof, high-efficiency furnace, air circulation system, dehumidifier, updated plumbing and water line, modernized electrical, and new hardware throughout. Just steps from Historic Main Street's shops, dining, and amenities, this move-in-ready home stands out for its quality, comfort, and modern craftsmanship. Select photos virtually staged. (id:24801)
Sutton Group-Admiral Realty Inc.
Basement - 45 Wildmoor Street
Markham, Ontario
Located in the highly desirable Cornell community of Markham, this thoughtfully designed unit offers a functional layout ideal for a small family. It features two generously sized bedrooms and a spacious living area that promotes comfort and flexibility. The surrounding neighborhood is known for its safety and welcoming atmosphere, with close proximity to top-rated schools, scenic parks, public transit, GO Station, hospital, library, community center, and a variety of local shops. Residents will appreciate the convenience of being within walking distance to the Cornell Bus Terminal and just minutes from Highway 7 and Highway 407, ensuring excellent connectivity across the region. The lease includes one parking space and covers all utilities, along with high-speed internet, providing a hassle-free living experience. Whether you're looking for a peaceful environment or easy access to urban amenities, this unit offers a balanced lifestyle in one of Markhams most sought-after communities. (id:24801)
Royal LePage Vision Realty
34 Horn Street
Whitchurch-Stouffville, Ontario
Beautifully maintained and freshly painted 4-bedroom, 4-bathroom detached home in a sought-after, family-friendly Stouffville neighbourhood. Offering approximately 2,350 sq ft of finished living space, including a professionally finished basement large open multi-purpose recreational or living space and an attached 3-piece bath. The basement also provides a cold room pantry set up with shelves and a secondary fridge as well as a secondary laundry area ideal for extended family, utility use, or workshop needs. Highlights include 9 ft ceilings on the main floor, direct garage access, and a spacious kitchen overlooking a landscaped backyard featuring a custom garden and large gazebo. The upper level offers a convenient full laundry room and a primary suite with a 4-piece ensuite. Located minutes from Main Street, the Old Elm GO Station, Tenth Line GO Bus Stop, and several parks including a new parkette opening soon. Situated in a top-rated school district with nearby Harry Bowes, St. Brigid, and a newly built French Immersion elementary- Spring Lakes Public School. A stylish, functional, and truly move-in-ready home. (id:24801)
Anjia Realty
418 - 1 Market Street
Toronto, Ontario
Welcome To Market Wharf! The Charm Of Old Toronto.. Next To St Lawrence Market. Modern And Eco-Friendly Building A Stone's Throw To Everything Iconic Of Toronto. Quick Access To Gardiner/Dvp, Union Station, Restaurants, Shopping, Bars, Performing Art Theatre, Close To Financial And Entertainment Districts. Functional Layout, 9 Ft Smooth Ceiling, Modern Kitchen, Ceramic Floors, Large Closet. Dont Miss Out! Won't Last! (id:24801)
RE/MAX Hallmark Realty Ltd.
58 Carleton Trail
New Tecumseth, Ontario
Offering an ideal family home in the desirable friendly town of Beeton. A fantastic 3 bedroom home situated on a large lot with approx.. 50 feet of frontage. Walk into a bright and spacious main floor with open concept design. The functional kitchen has ample counter space, built in dishwasher and the island extends out and overlooks the Living room and brings you to the family dining area. A comfortable and relaxing sitting area offers a gas fireplace and a walkout to your patio and fenced in rear yard that is suitable for outdoor casual living, BBQs, games or future outdoor desires. The lower level is partially finished and offers plenty of room for additional living space. Access the garage from the main level foyer. The home is located close to schools parks, all local amenities and just a short drive to near by Alliston. (id:24801)
Right At Home Realty
2 Renwick Road
Clarington, Ontario
Fully Renovated 2+1 Bedrooms, 1 full washroom .New basement apartment with new vinyl floors, new kitchen, new rooms with separate laundry located in a desired area of courtice. Private access to the backyard to use, The House Is Close To All Amenities Such As Hwy 401, Schools, Banks, Shoppers Drug Mart, And Hospitals. Excellent Location. (id:24801)
Executive Homes Realty Inc.


