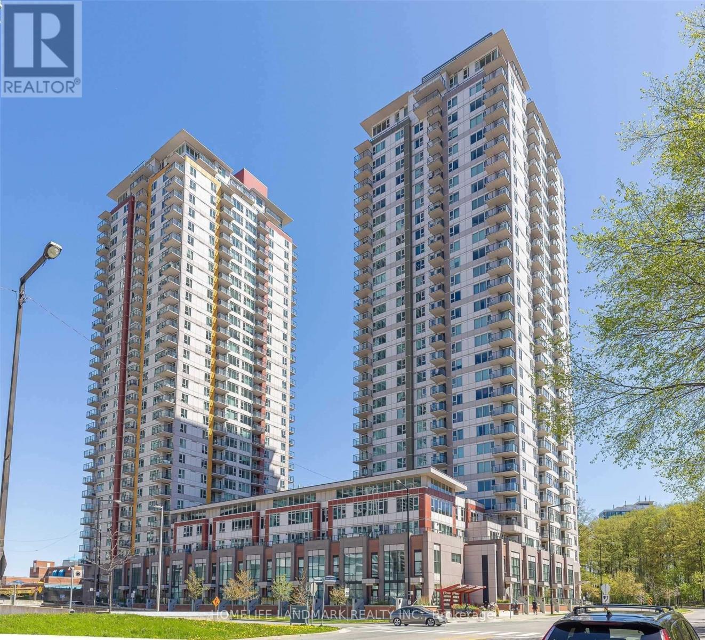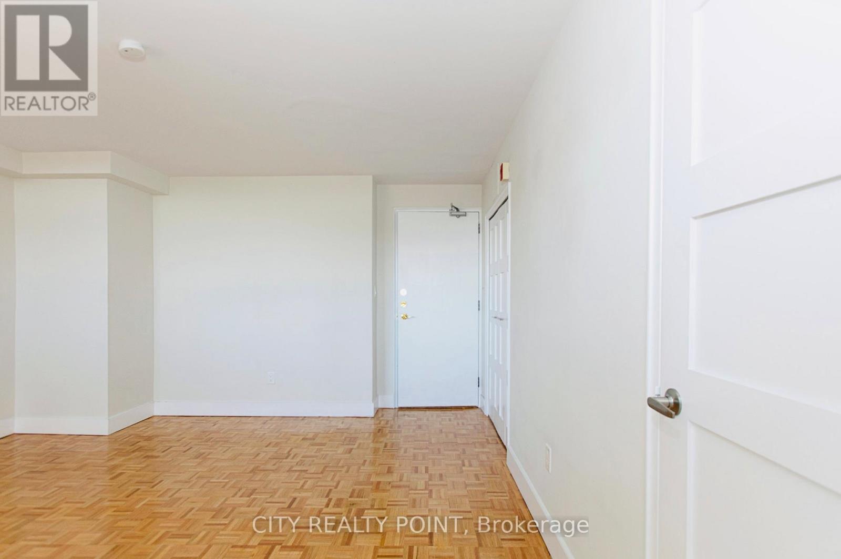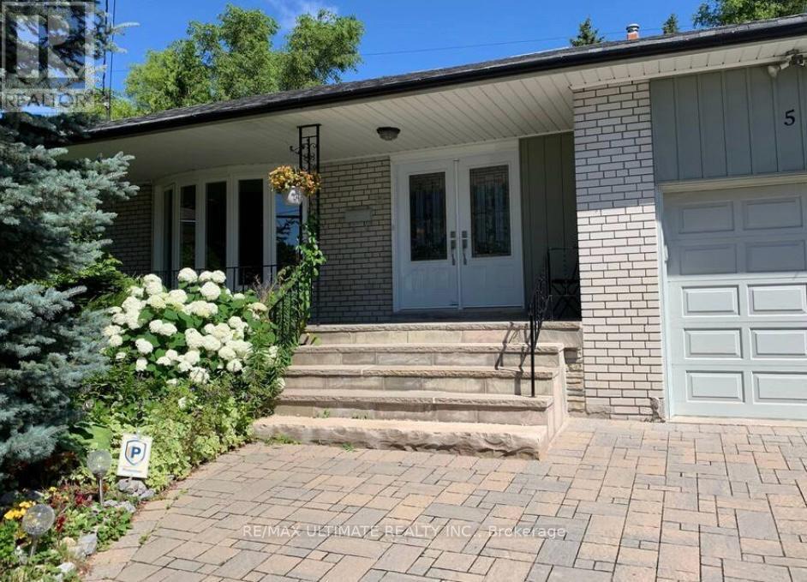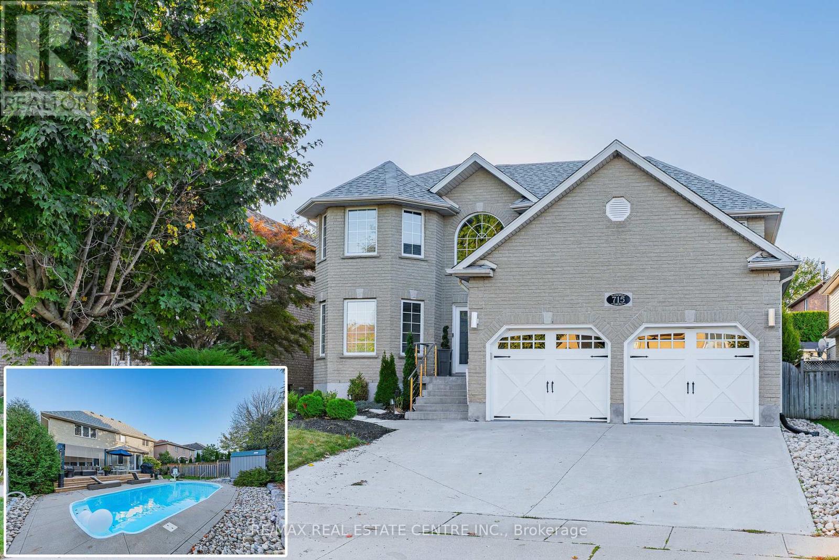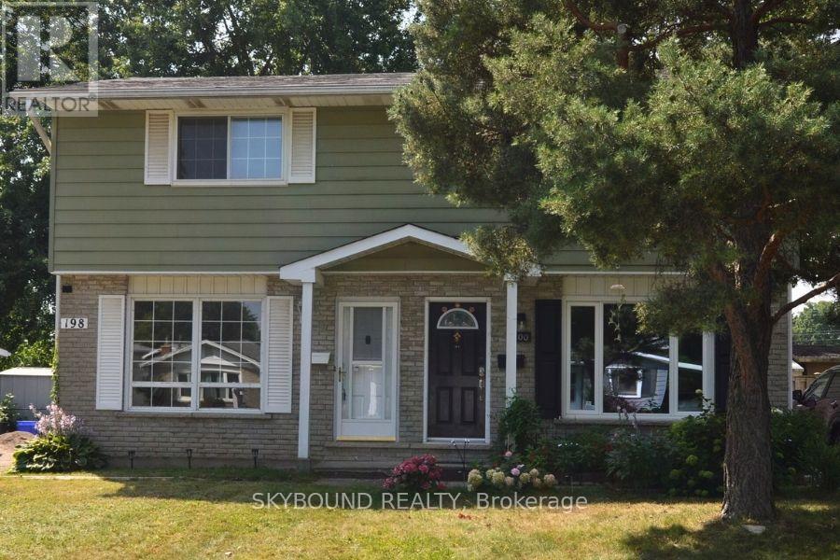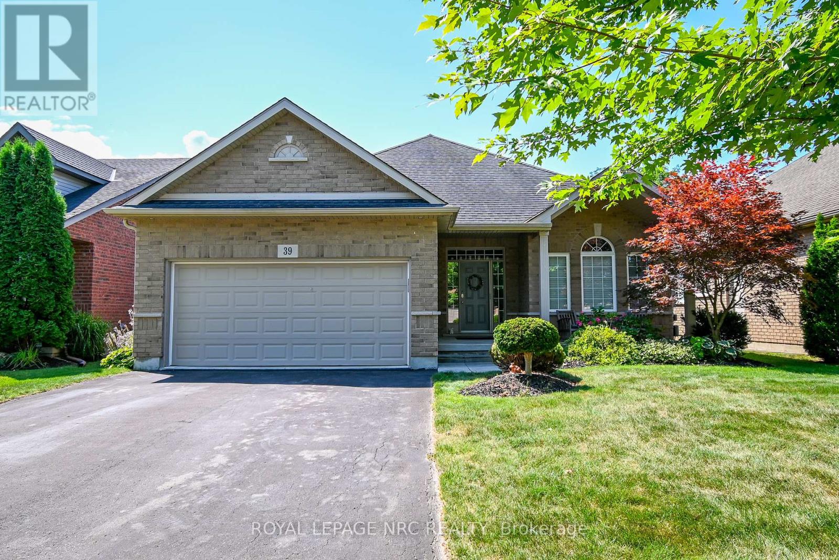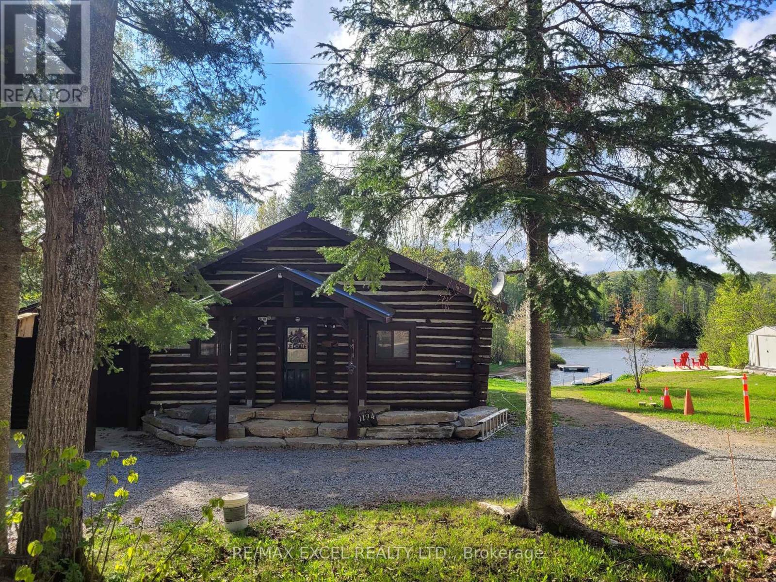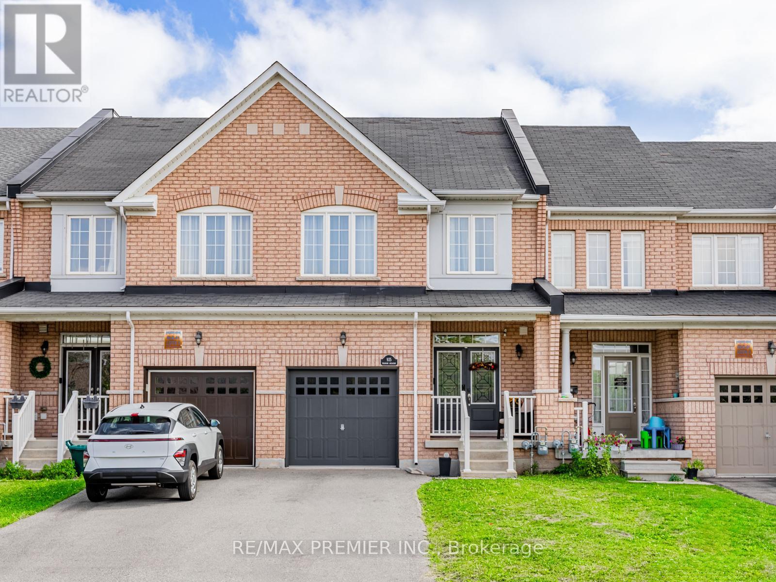2208 - 25 Town Centre Court
Toronto, Ontario
Luxury Building In The Heart Of Scarborough Town Centre. Bright Spacious Corner Unit With Unobstructed Breathtaking View. Excellent Open Concept Layout W/Balcony. 2 Bedrooms, 2 Bathrooms & Large Living Room. Full Of Sunshine. Laminate Floor Throughout. Modern Kitchen with S/S Appliances. Steps to Subway Station/Go Bus Stations/Scarborough Town Centre/YMCA/Community Centre and more. Close to U of T Scarborough Campus/Centennial College/Hwy401. Great Amenities: 24 Hrs Security/ Well-Equipped Gym/Indoor Swimming Pool/Bbq Area/Party Rm/Visitor Parking. (id:24801)
Homelife Landmark Realty Inc.
707 - 490 Eglinton Street E
Toronto, Ontario
**ONE MONTH FREE!** Welcome to your newly renovated, bright, and spotlessly clean STUDIO apartment in a quiet, family-friendly building at 490 Eglinton East. **All utilities are included**hydro, water, and heating plus enjoy **one month free** (on the 8th month of a 1-year lease). Parking and lockers are available for an additional monthly fee. Nestled in a sought-after neighbourhood, this well-maintained 8-storey building is perfect for families and young couples alike. Steps from the subway, you are surrounded by shopping, restaurants, cinemas, a hospital, schools, parks, and more. Each apartment features balconies, gleaming hardwood and ceramic floors, and renovated units come with brand-new appliances, including a dishwasher, fridge, microwave, and stove. Freshly painted with modern kitchens, this building also boasts a brand-new elevator, on-site superintendent, and smart-card laundry facilities on the ground floor. Security is enhanced with camera surveillance. **Key Features:**- Rent-controlled building with all utilities included- New kitchen, appliances, and fresh paint- Air conditioning available (ask for details)- Indoor/outdoor parking for rent ($165 outdoor and $225 underground) Lockers are $60 per month - Immediate occupancy move in this weekend! Agents are welcomed and protected. bring your clients to their new home! (id:24801)
City Realty Point
305 - 1 Kyle Lowry Road
Toronto, Ontario
One Locker Included! Brand New Crest Condos at Leslie & Eglinton Ave EWelcome to The Crest Condos, a brand-new, modern 2-bedroom, 2-bath suite in one of North Yorks most desirable neighborhoods. This thoughtfully designed unit offers 732 sqft of total space (669 sqft interior + 63 sqft balcony) with an open-concept layout, contemporary finishes, and floor-to-ceiling windows that fill the home with natural light.Enjoy unmatched convenience with the upcoming Eglinton Crosstown LRT at your doorstep, quick access to the DVP & Hwy 404, and easy TTC connectionsmaking your commute seamless whether downtown or uptown.Located just minutes from CF Shops at Don Mills, Sunnybrook Hospital, the Ontario Science Centre, Aga Khan Museum, plus top-rated schools, parks, grocery stores, and restaurants, everything you need is right around the corner.Perfect for young couples and small families, this suite offers the ideal balance of modern living and urban lifestyle in the heart of Uptown Toronto. (id:24801)
Smart Sold Realty
323 - 155 Merchants' Wharf
Toronto, Ontario
*PARKING & LOCKER INCLUDED* Upgraded *CALIFORNIA CLOSETS* Welcome To The Epitome Of Luxury Condo Living! Tridel's Masterpiece Of Elegance And Sophistication! 2 Bedroom, 2 Full Bathrooms & 840 Square Feet. **Remote Controlled Automatic Blinds** Rare feature - Large Balcony. Top Of The Line Kitchen Appliances (Miele), Pots & Pans Deep Drawers, Built In Waste Bin Under Kitchen Sink, Soft Close Cabinetry/Drawers, Separate Laundry Room, And Floor To Ceiling Windows. Steps From The Boardwalk, Distillery District, And Top City Attractions Like The CN Tower, Ripley's Aquarium, And Rogers Centre. Essentials Like Loblaws, LCBO, Sugar Beach, And The DVP Are All Within Easy Reach. Enjoy World-Class Amenities, Including A Stunning Outdoor Pool With Lake Views, A State-Of-The-Art Fitness Center, Yoga Studio, A Sauna, Billiards, And Guest Suites. (id:24801)
Century 21 Atria Realty Inc.
55 Tollerton Avenue
Toronto, Ontario
Your Search Ends Here. Welcome To 55 Tollerton Ave. This Fully Updated & Well Maintained Home Offers All The Conveniences Of Fine Living. Just Move In & Enjoy. This Home Offers Lots Of Natural Light With A Very Practical Layout In A Fabulous Neighbourhood. This Updated Gem Is Spacious With 2 Quality Built Kitchens, Open Concept Living/Dining Area, Large Family Room, Skylight, Fireplace, Spacious Bedrooms, Hardwood Floors, 3 Bathrooms, Separate Entrances Making It Ideal For In-Laws or Income Potential, Private Double Interlocking Stone Driveway With Huge Front Veranda, The Huge Private Yard Is Great For Entertaining. Top Rated School Catchment Area. Close Proximity To Everything. Walk to Parks, Trails & TTC, One Bus to Subway. Seeing is Believing. (id:24801)
RE/MAX Ultimate Realty Inc.
715 Burnett Avenue
Cambridge, Ontario
Welcome to your turn-key dream home in Cambridge! This stunning 4+1 bedroom, 4 bathroom property combines modern design with exceptional functionality, offering everything todays family could want. Inside, youll find tile and hardwood flooring throughout, with quartz countertops featured in the kitchen and all bathrooms. A custom, oversized walk-in closet adds luxury and convenience to your primary suite. The fully finished basement extends your living space with an additional bedroom, full bathroom, large recreation room, wet bar, and office. Step outside to your backyard oasis. The heated fiberglass, liner-free pool features a 9ft deep end and 4ft shallow end, perfect for both relaxing and entertaining. The surrounding deck, was updated just two years ago, Mature trees provide a natural backdrop, creating a peaceful and secluded atmosphere.. The garage has been upgraded with epoxy flooring, custom paneling, cabinets and ceiling lights - completed last year at a cost of over $10K. This home truly checks all the boxes - modern finishes, functional design, and a luxurious backyard oasis ready to enjoy. Conveniently located in one of Cambridges most desirable neighborhoods, close to schools, parks, shopping, just minutes to Highway 401, and all amenities. Book your showing today! (id:24801)
RE/MAX Real Estate Centre Inc.
198 Pinedale Drive
Kitchener, Ontario
1037 sq ft move-in ready semi in the heart of Laurentian Hills! Backing onto trails and parkland with no rear neighbours, this 3-bedroom home combines comfort, convenience, and outdoor living. Recently painted throughout (Aug 2025) and equipped with a BRAND NEW furnace & A/C (July 2025), its truly turn-key. Inside, enjoy a bright and inviting layout featuring a large living room, an oversized eat-in kitchen with walkout to a private backyard, and a partially finished basement with rec room - perfect for a family room, play area, or home office, plus a 2-piece bath. Parking for 3 vehicles adds ease, while the 20 x 12 workshop/storage building with full power provided and solid concrete base offers endless potential for hobbies, a studio, or future she/he shed retreat. All of this in a quiet, family-friendly neighbourhood just minutes from schools, shopping, restaurants, transit, and easy highway access. The perfect blend of lifestyle and location - book your showing today! (id:24801)
Ipro Realty Ltd.
39 Loretta Drive
Niagara-On-The-Lake, Ontario
Stunning Brick Bungalow in Coveted Virgil, Niagara-on-the-Lake! Welcome to this beautifully maintained 3-bedroom, 2-bathroom, 1,464 sq. ft. brick bungalow, perfectly situated in the heart of Virgil. In a quiet, family-friendly neighbourhood just minutes from wineries, golf courses, restaurants, and all the charm of Niagara-on-the-Lake. Step inside and enjoy the 9 ft ceilings and bright, open-concept layout that connects the living room and kitchen. The kitchen features granite countertops, a well-sized island, tiled floors, and a large patio door that opens to a private backyard retreat, complete with a generous wood deck and a canopy for shaded outdoor living. The primary suite offers comfort and style with a refreshed 3-piece ensuite (2018), while the two additional bedrooms showcase upgraded luxury vinyl flooring (2023). The family room is perfect for family gatherings and includes hardwood flooring, a gas fireplace, and an abundance of windows that fill the space with natural light. The partially finished basement (2025) extends your living space with a spacious rec room, electric fireplace, luxury vinyl flooring, pot lights, a rough-in for a future bathroom, and a massive storage area. Additional features include main floor laundry, a double car garage, underground sprinkler system, and beautifully landscaped gardens. Thoughtfully designed for comfort and accessibility, the home includes wide hallways and entry points, making it wheelchair-friendly throughout. This is a great opportunity to own a a home in one of Niagara's most desirable communities. (id:24801)
Royal LePage NRC Realty
1194 Lake St. Peter Road
Hastings Highlands, Ontario
Dreaming Of A Gorgeous Chalet Style Cottage That Is Year Round And Fully Made Of Beautifully Crafted Round Logs With Extra Insulation, Flexible Chinking Which Enhanced Looking? Maybe With A Gourmet Country Style Kitchen With Fireclay Farmhouse Apron Sink & Quartz Counter And Plenty Of Professionally Designed Hardwood Cabinets; What If Is With A Huge Loft That Fits Two Queen Beds With A Walk-Out Balcony That Looks Over The Peaceful Lake St. Peter And A Play Area That All Kids And Adults Enjoy With Fun Game Times! Two Great Size Bedrooms On Ground Floor, With The Primary Overlooking The Lake And Walk Out To The Sun Filling Extra Large Deck Featuring Dura-Deck Surface Which Requires No Maintenance That Last Forever! What About A Walk Out Basement That Features A Large Recreation And An Amazing Family Room With Bar Table, Arcade And Foosball Table! A Backyard With Impressive Armour Stone Landscapes Stretching To The Shoreline And A Well Size Yet Private Sand Beach For Some Playful Fun Fill Afternoon! A Purposely Built Outdoor Shower And Outhouse To Keep The Watery & Sandy Fun Out Clean Before Returning To The Relaxing Indoor Leisure; Equipped With Water & Sewage Pumps As Well As UV Filtration System To Keep The Family Safe And Clean And Efficient Propane Gas Furnace To Keep The Cottage Nice And Cozy All Year Around; How About Two Sheds And A Carport That Offers Extra Spaces For Toys, Miscellaneous, Or Floats & Boats And Winter Gears? Situated Just About 30 Minutes To (Left) The Historic Bancroft For Shopping And Other Amenities Or (Right) To Get To The East Gate Of The Marvelous Algonquin Park! Imagine A Summer Fire Pit Marshmallow Night Under A Full Sky Stars Bath Accompanied With The Quiet Lake Peace, Or Skate Dance On Ice Into The White Winter Paradise This Provincially Regulated Lake St. Peter Could Offer! What Else Is In Your Mind Of A Perfect Cottage For Pure Joy And Pleasure Living? Possibly Just a Booking To Visit Could Help You Easily Get To Your Dream! (id:24801)
RE/MAX Excel Realty Ltd.
52 Kimbark Drive
Brampton, Ontario
Welcome to 52 Kimbark Dr. A Charming Bungalow in Sought-After Northwood Park! This beautifully maintained 3+1 bedroom, 2-bath all-brick bungalow blends comfort, style, and functionality. The inviting main level features three spacious bedrooms, a 4-pc bathroom, plenty of closets for storage, and bright open living and dining areas with a large bay window. Gleaming hardwood floors flow throughout, creating warmth and character. A glass-enclosed front veranda offers a cozy year-round space to relax and enjoy the view of the front yard in every season.The finished basement with private side entrance adds excellent flexibility, offering an additional kitchen, living area, 3-pc bath, bedroom, and laundry-perfect for extended family, guests, or private use.Step outside to your own outdoor oasis on a generous 50 x 100 ft lot. The fully fenced yard features a deck, gazebo, and shed, surrounded by landscaped gardens and flowers, and backs directly onto a park ideal for quiet evenings, entertaining, or family fun. The long 6-car driveway plus single-car garage provide ample parking for residents and visitors.Located in the desirable Northwood Park neighborhood, this home is close to public and Catholic schools, shopping centers, transit, and a wide range of amenities, making it an ideal choice for families and professionals alike. 3+1 bedrooms & 2 full baths Glass-enclosed veranda & bay window Finished basement with private entrance 50 x 100 ft lot with landscaped yard, deck & gazebo 6-car driveway + garage Prime location near schools, shopping & transit Don't miss this rare opportunity to own a versatile all-brick bungalow in one of Brampton's most sought-after neighborhoods! (id:24801)
Icloud Realty Ltd.
935 Transom Crescent
Milton, Ontario
Gorgeous 3-Bedroom, 4-Bathroom Home in the Highly Sought-After Valley Green Community. Welcome to this beautifully upgraded home, offering modern finishes and timeless elegance throughout. Featuring hardwood floors and soaring 9-foot ceilings on the main level, this residence is designed for both style and comfort. The chef-inspired kitchen boasts quartz countertops, a marble backsplash, upgraded light fixtures, premium faucets, and a gas stove perfect for everyday cooking and entertaining. The spacious primary suite is a true retreat, complete with a spa-like ensuite featuring a glass shower, marble countertops, and a separate soaking tub. Additional highlights include: Outdoor BBQ Hook-up, Professionally finished basement by the builder, adding extra living and entertaining space, and a Wired Sound system. This move-in-ready home combines luxury upgrades with a family-friendly layout in one of the most desirable communities. (id:24801)
RE/MAX Premier Inc.
Main - 967 Wright Drive
Midland, Ontario
Spacious 4-Bedroom Lease - Available November 1st! This well-maintained home offers exclusive use of the upper two levels, featuring four generous bedrooms, 3 bathrooms total with two full bathrooms upstairs, and a main floor powder room. The open-concept kitchen, dining, and living areas are carpet-free and provide an inviting space for family living and entertaining. Tenants will enjoy private laundry, EXCLUSIVE use of the backyard and garage, and parking for up to three vehicles. INCLUDED IN LEASE is Lawn care, snow removal, and high-speed internet. Utilities are shared at 55%. The basement is rented separately, with full privacy maintained. Conveniently located in a family-friendly neighbourhood close to schools, parks, shopping, and transit. ***Basement Rented Separately & Already Occupied*** (id:24801)
Exp Realty


