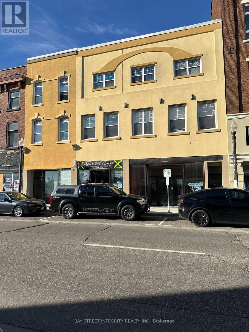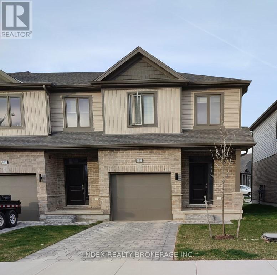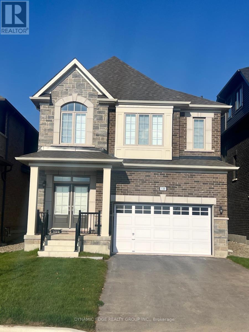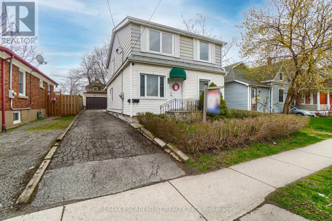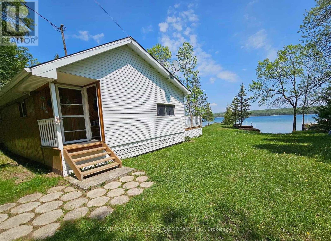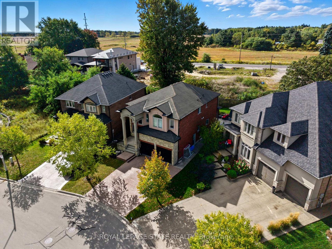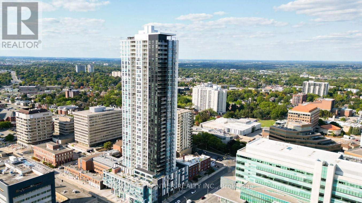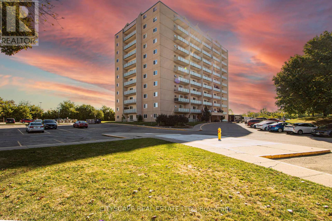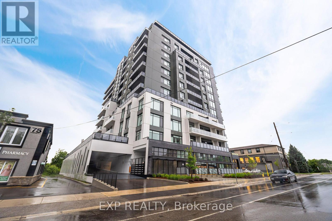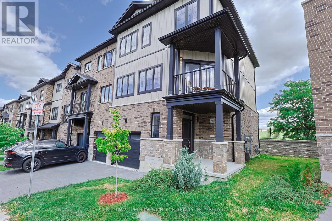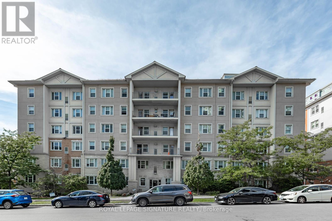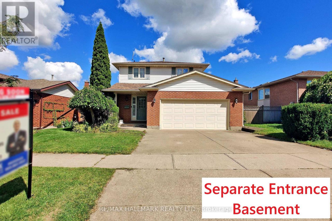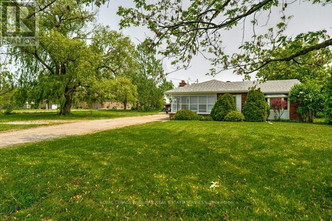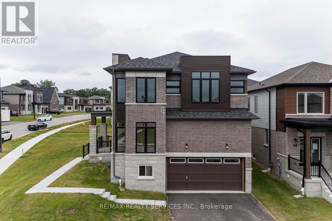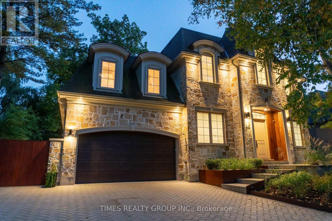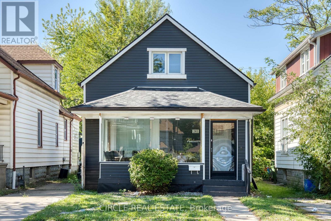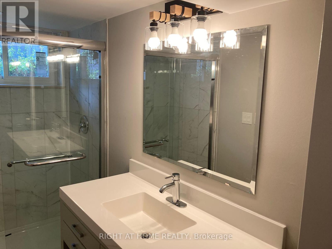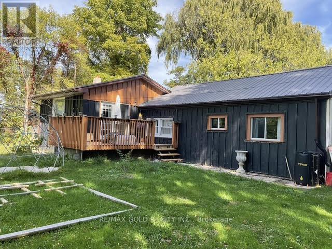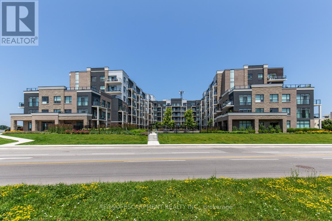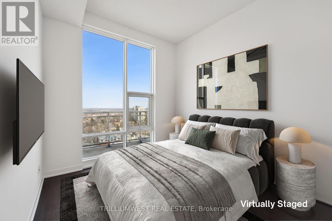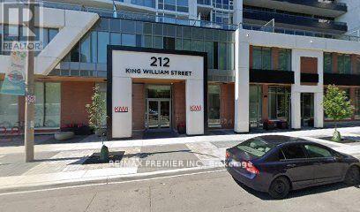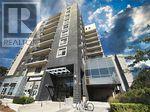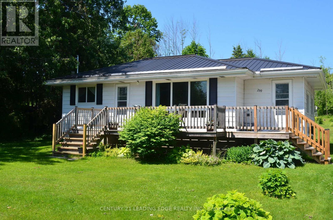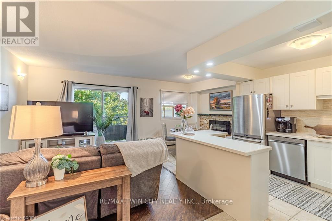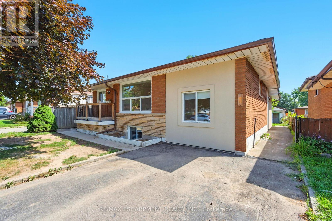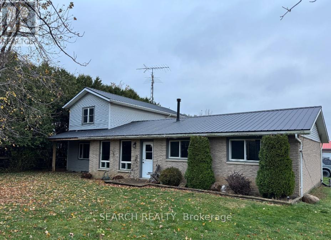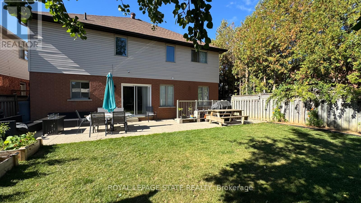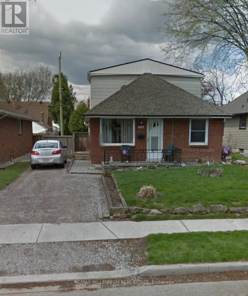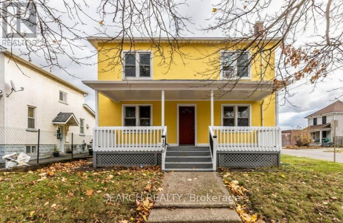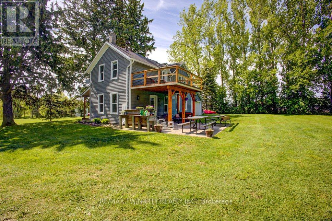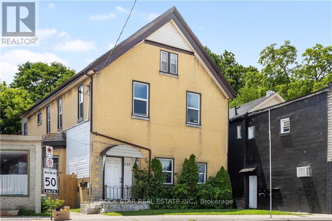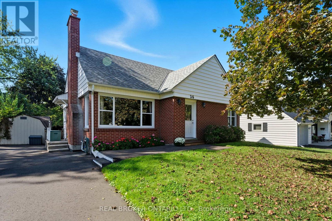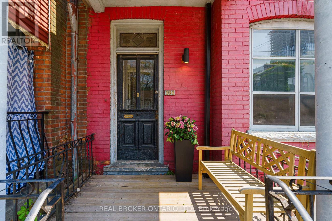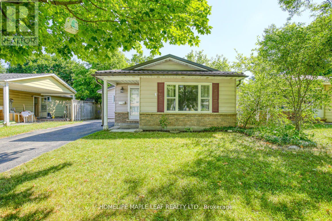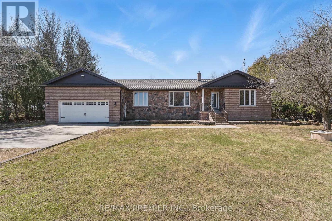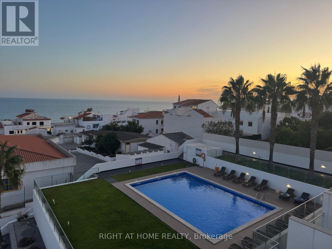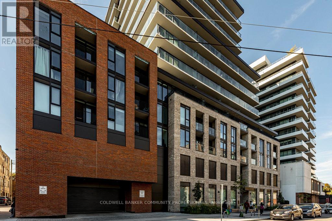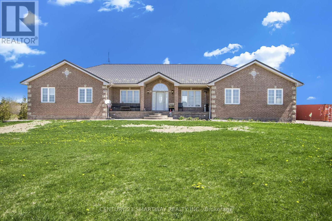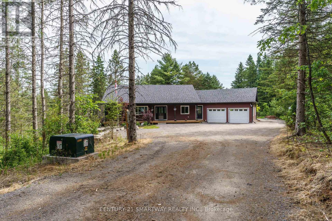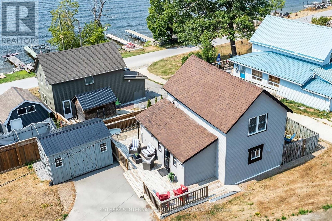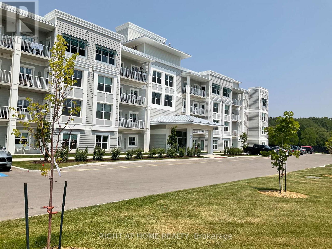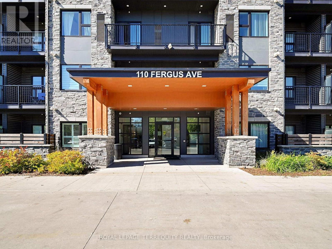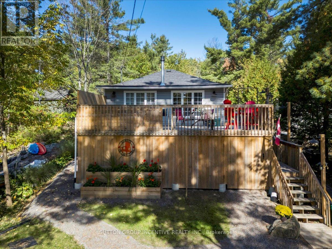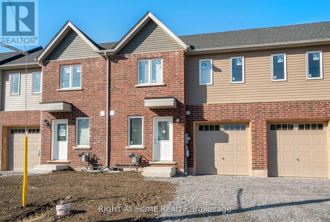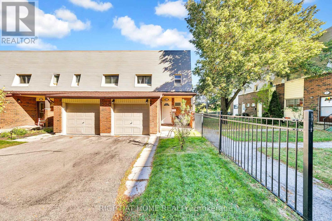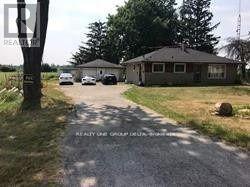1 - 88 Colborne Street
Brantford, Ontario
Newly Renovated 2-bedroom Apartment Offers Modern Finishes, Upscale Amenities And Convenience.This urban-style Apartment is the ideal choice for those seeking a contemporary living experience in downtown Brantford. Close to Laurier University, The Sanderson Centre, YMCA, Harmony Square and walking distance to the Grand River. (No Smoking as per owner & Pets Restricted by Owner). (id:24801)
Bay Street Integrity Realty Inc.
677 Chelton Road
London South, Ontario
Corner Unit Like a Semi-Detached, Spacious & Bright, Excellent Location, Minutes From Hwy 401, Fully Upgraded with Patio Condo Townhouse Approximately 2042 Sq Ft with finished Basement with full washroom. All new Stainless Steel Appliances, Close to School, Plazas, College. (id:24801)
Index Realty Brokerage Inc.
139 Henshaw Drive
Erin, Ontario
Welcome to the Town of Erin and view this brand NEW spacious 4-Bedroom, 4-Bathroom Detached House with brand new stainless steel appliances. Perfect To LIVE or to INVEST as property is currently leased out with reliable and creditable tenants who can be assumed by new owners. The separate basement entrance built by the builder is a perfect opportunity to grow your investment! This stunning home offers generous living space and an excellent light color palette, making it perfect for families. Very conveniently located with only 25 minutes to Caledon, Brampton, Guelph, and Georgetown. Do not miss this opportunity to enjoy a country lifestyle with all the amenities from the city, like shopping, dining, and entertainment. (id:24801)
Dynamic Edge Realty Group Inc.
160 Welland Avenue
St. Catharines, Ontario
A rare opportunity in St. Catharines! This well-kept duplex offers both affordability and flexibility, making it ideal for multi-generational families, first-time buyers, or investors seeking steady rental income. This property provides exceptional value in today's market. Each unit has its own entrance, offering privacy and convenience whether you choose to live in one and rent the other, host extended family, or lease both units for income. The layout is practical and efficient, with bright living spaces, full kitchens, and comfortable bedrooms. The home is in solid condition, meaning you can move in or start renting right away. Adding to the appeal is ample parking and a detached 3-car garage - a rare find that provides storage, workshop potential, or even an additional rental income stream if leased separately. Located in a diverse and growing neighbourhood, this property is close to schools, public transit, shopping, and community amenities. Within minutes you'll find local grocery stores (including halal and international options), places of worship, and family-friendly parks. It's a setting that offers both connection and convenience. For buyers new to the market, this duplex presents an opportunity to build equity while enjoying the financial support of a rental unit. For investors, St. Catharines continues to attract strong rental demand thanks to its affordability compared to the GTA, making this a smart long-term hold. With space, versatility, income potential, and a price that works, this is more than just a property - it's a chance to create a home, grow a family, or build an investment future. Don't miss it! (id:24801)
RE/MAX Escarpment Realty Inc.
123 Waterview Lane
Assiginack, Ontario
CALLING ALL INVESTORS!!! Welcome to 3 Bedroom Waterfront Detached Cottage located in Manitoulin Island. This Property features .59 Acres of land, 2 Bedrooms + Spacious Loft, Full Kitchen, 3pc Washroom, Woodstove Fireplace, Open-concept Living Room & Dining Room walk-out to a Huge Patio Deck, overlooking a Beautiful View of the water; 1 Bunkie w/ window AC; Workshop/Shed; Septic System; Spacious Dock; Tons of Parking Space; Very Close to Rainbow Ridge Golf Course, Manitowaning East Municipal Airport, Chi-Cheeman Ferry Terminal, Playground, Shopping, etc.. Relax & enjoy the awesome beauty of crystal-clear water & fresh air! Great for Airbnb Investment! Enormous Land with so much Potentials. (id:24801)
Century 21 People's Choice Realty Inc.
23 Kellogg Avenue
Hamilton, Ontario
THIS BEAUTIFUL WELL MAINTAINED FULL FINISHED 2 STORY HOME APPROX. 2400 SQ. FT. LOCATED IN A QUIET SOUGHT-AFTER MT HOPE NEIGHBOURHOOD. ALL BRICK, STONE & STUCCO FRONT. DOUBLE GARAGE, LARGE ENTRY WITH OAK STAIRS & IRON RAILING. OPEN CONCEPT MAIN LEVEL FLOOR PLAN WITH LARGE EAT-IN KITCHEN WITH GRANITE COUNTER TOPS, PLENTY OF CABINETS, STAINLESS STEEL APPLIANCES AND ISLAND. GARDEN DOORS OFF DINETTE TO FENCED IN REAR YARD. LARGE FAMILY ROOM WITH FIREPLACE, GRANITE & HARDWIID FKIIRUBG TGRY-OUT MAIN LVL, 4 BEDROOMS, 2.5 BATHS, 9FT CEILING ON MAIN LEVEL. FINISHED BSMT WITH LARGE RECRM W/ GAS FIREPLACE, 1 BEDROOM AND E PC BATH. THE HOME OFFERS COMFORT, SPACE AND STYLE AND IS GREAT FOR THAT IN-LAW SITUATION OR LARGE FAMILY. SHOWS 10++. RSA (id:24801)
Royal LePage State Realty
3009 - 60 Frederick Street
Kitchener, Ontario
Beautiful 2 Bedroom / 2 Bath Suites with Parking & Locker at DTK Condos. Steps to LRT with a 97 Walk Score! Suites feature high ceilings, oversized windows. Enjoy breathtaking panoramic views. Amenities include a fitness center, yoga room, party room, rooftop terrace, community garden, and dog park. Just minutes from Wilfrid Laurier University, Waterloo University, and UW Technology Park. **EXTRAS** This beautiful 2 bedroom corner unit Includes Upgraded Custom Blinds by the Builder. (id:24801)
Homelife Frontier Realty Inc.
1008 - 573 Mornington Avenue
London East, Ontario
Welcome to this bright, freshly renovated, 10th-floor corner unit offering the perfect blend of comfort and ultimate convenience. Step inside to a stylish space featuring a brand new kitchen with stainless steel appliances, and a newly renovated washroom. Enjoy your morning coffee or evening relaxation on the big covered patio. And here's the best part: the all-inclusive condo fees cover heat, hydro, and water, making budgeting simple and predictable! Located in a family-friendly neighbourhood surrounded by mature trees and greenspace. Getting around is a breezea bus stop is right at the entrance, and you're just a short walk to all the great shopping, dining, and amenities at Oxford and Highbury. This unit is Move-in ready and waiting for you! Book your showing today! (id:24801)
Cityscape Real Estate Ltd.
903 - 71 Wyndham Street S
Guelph, Ontario
Location is everything. Welcome to Edgewater, Guelphs premier luxury condominium community! Just one year old, this stunning residence is the perfect place to call home. Offering 1,465 square feet of sophisticated living space, this suite features two spacious bedrooms, along with two full bathrooms. The storage can be converted into Den. The primary bedroom includes a private walk-out balcony, ideal for morning coffee or evening relaxation. One underground parking space is included. With premium finishes throughout, Edgewater delivers private luxury living at its best. Experience the perfect balance of work, life, and play. Schedule your private viewing today! (id:24801)
Exp Realty
45 - 2610 Kettering Place
London South, Ontario
Stunning Enhanced End-Corner Park View Townhouse With gorgeous panoramic garden view & green belt. This newer spacious 2116 sq ft 4 bd rm townhouse offers the layout of a detached home with a separate family rm, Living/Dining rm & breathtaking green park views from almost every room.Very spacious bright Living rm W/O to Juliette Balcony. No House behind, just lush greenery & huge park perfect for morning coffee or entertaining guests on the expansive huge deck/patio. A modern kitchen with quartz countertops, tall & stylish cabinets, designer back splash, latest stainless steel appliances, a huge island with breakfast bar & a spacious breakfast area with direct access to the outdoor space. The open concept design & 9' ft ceiling & plenty of large windows in all rooms create a bright, airy atmosphere. Thousands $$$ in upgrades. No carpet throughout, beautiful landscaping & a large storage/utility room with huge window & ceramic sink. The third level boasts a luxurious master suite with a glass shower ensuite, quartz counter top. This rare gem offers one of the largest layouts & lot in the Victoria Townhomes community. Gorgeous front & side yard, a large porch & foyer with very good size window. Huge pantry & another storage room close to kitchen on second level. The Exceptionally low maintenance fee of just $75/month. This home captures one of the best view of the park located right behind the house. Excellent location. Just mints from HWY 401, Parks, Schools, Banks, All big boxed stores, Plazas, Trails, Shopping centre & Hospitals. Throughout Wood Flooring with Hand stained poplar stairs with wood handrails.Very good size garage with garage door opener.:Premium finishes. This is a rare opportunity to own a townhouse with the feel & space of a detached home, in one of the most sought after communities in south London. Don't miss out this one won't last! (id:24801)
Century 21 People's Choice Realty Inc.
304 - 251 Lester Street
Waterloo, Ontario
Turnkey Investment Opportunity in Waterloo's University District! Discover this purpose-built 5-bedroom, 2-bathroom condo at 251 Lester St, ideally located just steps from Wilfrid Laurier University and the University of Waterloo. With potential to generate over $49,000 in annual gross rental income and deliver positive monthly cash flow, this property is perfectly positioned for consistent returns. The unit features a spacious open-concept living area, two full bathrooms, and comes fully furnished for added convenience. Investors can take advantage of professional on-site property management for a truly hands-off experience. Condo fees include heat and water, and the building offers parking, shared laundry, elevator access, and unbeatable proximity to transit, shops, and everyday amenities. Photos have been virtually decluttered. Unit 1: $900, ending Aug. 2027 Unit 2: $900, ending Aug. 2027, Unit 3: Vacant, Unit 4: $850, ending Sept 2026, Unit 5: $750, Month to Month. Detailed Proforma available upon request! (id:24801)
Royal LePage Signature Realty
21 Stanley Road
Kawartha Lakes, Ontario
Top 5 Reasons You Will Love This Home: 1) Discover the ultimate peaceful lakeside living at this enchanting four-season retreat, perfectly perched on an elevated point along 130' of pristine natural shoreline where you can take in breathtaking, panoramic views of the Trent Severn Waterway from the expansive interlock patio, a tranquil setting ideal for relaxing mornings, sunset dinners, or entertaining under the stars, alongside seamless boat access to Lake Simcoe and beyond 2) Cozy and inviting home presenting a main living room opening directly onto a private deck, offering additional sweeping water views and an effortless indoor-outdoor flow, whether you're sipping coffee at sunrise or hosting guests, every moment is framed by natures beauty 3) Boating enthusiasts will appreciate the dry boathouse, conveniently located beside a 20' dock, perfect for year-round storage of your boat and water toys, keeping them protected and ready for your next adventure 4) For hosting family and friends, a charming additional bunkie with its own shower provides a flexible, private space, ideal for guests, kids, or even a home office 5) All of this is nestled on over half an acre of lush, mature trees, offering serenity, shade, and exceptional privacy, whether you're ready to enjoy the property as-is or dreaming of expanding and creating your dream lakefront estate. 444 above above grade sq.ft. (id:24801)
Faris Team Real Estate Brokerage
7863 Alfred Street
Niagara Falls, Ontario
Welcome to 7863 Alfred Street, Niagara Falls a beautifully maintained 3 bedroom, 3 washroom, 2 car garage, detached residence in the highly sought-after West Wood community. Situated on a 50 ft. x 124 ft. lot, this 2-storey home offers nearly 1,800 sq. ft. of finished living space with a balance of timeless design and modern updates. The main floor showcases an inviting open-concept layout with bright living and dining areas that flow seamlessly into a spacious eat-in kitchen, complete with quartz countertops. A skylight and California shutters enhance natural light throughout. A convenient 2-piece powder room and direct access to the attached garage ideal for use as a workshop or hobby space add to the functionality. The upper level offers 3 generous bedrooms, including a primary suite with dual closets and private ensuite. The additional bedrooms share a well-appointed four-piece bathroom, also finished with quartz counters. The separate-entrance finished basement is a standout feature, offering excellent potential for a secondary suite or rental unit to generate income and help offset monthly mortgage costs. This level also includes a cozy wood-burning fireplace, generous storage, and flexible space for guests or family. Recent upgrades include: new flooring, roof, A/C, select windows, and California shutters. Outside, enjoy a fully fenced and professionally landscaped backyard, perfect for entertaining, children, or pets, plus a newer shed for added utility. Located 10 minutes from downtown Niagara, ideally located close to top-rated schools, parks, shopping, and commuter routes, this property combines elegance, practicality, and investment potential in one of Niagara Falls most desirable neighborhood. Don't miss the opportunity to make this exceptional home yours. Book your private showing today. (id:24801)
RE/MAX Hallmark Realty Ltd.
10 Norwich Road
Hamilton, Ontario
Welcome to this beautifully renovated modern home featuring 3+1 bedrooms, 2 full bathrooms and a separate entrance to the finished basement. Situated on a premium 53.33 ft by 166.00 ft lot in a highly sought-after neighborhood close to all amenities, this property offers the perfect blend of style and practicality. The open-concept main floor is flooded with natural light from oversized windows, showcasing a spacious living and dining area. The brand-new kitchen is a true showpiece, complete with quartz countertops, stainless steel appliances, and a functional design ideal for both everyday living and entertaining. Additional highlights include: stylish engineered hardwood flooring, roughed-in kitchen in the basement, brand-new quality doors and windows, a charming wood-burning fireplace (never used by the current owners) and the separate entrance to the finished basement provides excellent flexibility perfect for an in-law suite or additional living space. This move-in ready home combines elegance, comfort, and functionality, making it a standout opportunity in a prime location. (id:24801)
Right At Home Realty
114 Second Road E
Hamilton, Ontario
An exceptional and rarely offered 3-acre parcel of land situated just outside the official city limits of Stoney Creek. This is a unique opportunity for developers, investors, or those looking to build a dream custom estate. The property offers a perfect blend of rural tranquillity and urban convenience, providing a blank canvas with an abundance of development possibilities. Enjoy serene country living with the benefit of being just minutes away from all major amenities, including shopping centers, schools, restaurants, and easy access to the QEW for commuters heading to Toronto or the Niagara Region. The expansive and level terrain presents a multitude of potential uses. Invest in a strategic land holding in a rapidly growing area, create a private family compound, or explore development avenues. Don't miss this chance to secure a significant piece of land in a highly sought-after location. (id:24801)
Royal LePage Burloak Real Estate Services
25 Heming Street
Brant, Ontario
Welcome to this Stunning 4-Bedroom Corner Lot Home with Modern Upgraded Elevation!Nestled in a sought-after neighbourhood, this beautifully designed home features a spacious and functional layout perfect for families. The main floor offers a large open-concept great room, a chef-inspired kitchen with a breakfast area, a formal dining space, and a dedicated study room ideal for working from home.Upstairs, you'll find 4 generously sized bedrooms and 2 full bathrooms, including a spacious primary suite with an ensuite and ample closet space. The corner lot location brings in an abundance of natural light, and the huge backyard offers endless possibilities for outdoor entertaining, gardening, or play. Dont miss the opportunity to own this upgraded, move-in ready home with a perfect blend of style, space, and comfort! (id:24801)
RE/MAX Realty Services Inc.
64 Ravina Crescent
Hamilton, Ontario
Unparalleled location in the heart of Ancaster nestled into a mature nature reserve with only one neighbour. This property invokes a luxury Muskoka ambiance with an impressive, towering & architecturally designed custom home. Imported natural stone facade. Alfresco indoor/outdoor entertainment space with hot tub, outdoor kitchen w/ searing station, BBQ, two-burner stove & sink. Backyard office & studio w/ wrap-around patio. Wine Cellar, Cold Room & Wine Tasting Room w/ guest bathroom. Indoor Spa w/ Sauna, Jacuzzi, showers, change room, double vanity, TVs & fireplace. Chefs kitchen w/ 48 6-burner stove w/ griddle, double gas ovens, side-by-side fridge & freezer, 150 bottle wine cooler, double electric ovens & B/I microwave. Butlers pantry w/ 2nd dishwasher, sink, prep counter, storage. Ground floor In-law suite w/ ensuite & 2nd laundry. Gym w/ bath. Theatre room w/ wet bar. Smart doorbell, HVAC & garage door opener. In-ceiling speakers, Security Cameras, EV Charger rough-in. (id:24801)
Times Realty Group Inc.
241 Curry Avenue
Windsor, Ontario
Huge cashflow potential at 241 Curry! This 7 bed, 2 bath home offers incredible size and income opportunity in one of Windsor's most convenient locations. Steps from the waterfront, minutes to the U.S. border, and within walking distance to the University, parks, shops, and restaurants, it's ideal for investors or families. Featuring a mix of updates including kitchen, baths, flooring, siding, windows, insulation and more, while leaving room to add value. Most of the home is currently vacant with only one tenant in place, giving buyers flexibility to set market rents. Previously generating over $40,000 annually, this property has strong potential for even greater returns in today's high-demand rental market. Private rear parking adds convenience,and zoning may allow an auxiliary unit (buyer to verify with city). A rare chance to secure location,space, and income growth at a great price. Roof/AC/Hot Water Tank (5yrs). Seller reserves the right to accept or decline any offer. (id:24801)
Circle Real Estate
Lower - 8 Regency Street
Hamilton, Ontario
Very spacious and bright newly renovated basement apartment featuring 2 bedrooms, 1 bathroom, and a modern kitchen with brand-new cabinets, quartz countertop, dishwasher, microwave. This unit offers 3 brand-new sunshine-side windows, brand-new laundry, private entrance through the garage, and is carpet-free with new vinyl flooring and pot lights throughout. The bathroom has been upgraded with a new glass shower set, base, and plumbing. Comfort is ensured with brand-new central A/C, furnace, and an owned tankless water heater. Tenants pay 40% of water, hydro, gas, and internet. Two parking spots on the left side of the driveway are included. Conveniently located near schools, highways, and all amenities. No backyard access. Ready to move in! (id:24801)
Right At Home Realty
1608 Highway 59
Norfolk, Ontario
Wonderful 25.17 Acre Farm Land with Detached Bungaloft on the Property, 15 Acre irrigable Land with some wetland can be converted easily to irrigable, You can enjoy your skills in farming or you can lease the land to farmer and lease the house on land separately to meet your expenses. Easy 10 minutes drive to Lake, Ideally located in the area of Walsingham, this property offers rural living with easy access to area amenities and plenty of space to relax and entertainment in the back yard and front yard, Nice and cozy bungalow to enjoy your best time in your life, Dont miss the opportunity to grab this deal. (id:24801)
RE/MAX Gold Realty Inc.
350 - 5055 Greenlane Road
Lincoln, Ontario
Recently built 1 bedroom + den condo comes with 1 underground parking spot, 1 storage locker and features a state of the art Geothermal Heating and Cooling system which keeps the hydro bills low!!! Enjoy the open concept kitchen and living room with stainless steel appliances, a breakfast bar and a spacious and bright primary bedroom. The condo is complete with a 4 piece bathroom and in-suite laundry. Enjoy all of the fabulous amenities that this building has to offer; including a party room, modern fitness facility, rooftop patio and bike storage. Situated in the desirable Beamsville community with fabulous dining, shopping, schools and parks. 25 minute drive to downtown Burlington, 20 minute commute to Niagara Falls. (id:24801)
RE/MAX Escarpment Realty Inc.
1702 - 85 Duke Street W
Kitchener, Ontario
Experience unparalleled living in this unique corner PENTHOUSE a rare gem with no upstairs neighbours! Bathed in NATURAL LIGHT, this bright 2-bedroom condo features 10-foot CEILINGS and floor-to-ceiling WINDOWS that frame breathtaking city VIEWS from your private 110 sq. ft.BALCONY. The sleek, MODER KITCHEN is a chef's delight, boasting full-height cabinetry, GRANITE COUNTERTOPS, upgraded stainless steel APPLIANCES, and a versatile MOVABLE ISLAND. Both bedrooms are generously sized, with the primary offering a private en-suite. Enjoy CARPET-FREE living, in-suite LAUNDRY, and ample STORAGE. This is the only PENTHOUSE of its kind available, perfectly positioned next to CITY HALL with the ION LRT at your doorstep. Step out to vibrant King Streets SHOPS and RESTAURANTS, then retreat to your quiet oasis above it all. Residents enjoy a 7-day CONCIERGE, lounge, panoramic rooftop TERRACE, and a modern GYM. Underground PREMIUM PARKING and a storage LOCKER complete this exceptional offering. (id:24801)
Trilliumwest Real Estate
914 - 212 King William Street
Hamilton, Ontario
Bright & Spacious One bedroom Condo apartment for sale in Downtown Hamilton. Very clean and practical layout in a clean and well maintained building, Gym and party room for your convenience. Walking distance to school, shopping, public transit and restaurants. (id:24801)
RE/MAX Premier Inc.
703 - 8 Hickory Street
Waterloo, Ontario
Incredible Turn Key Luxury Student Investment. Newly painted, New fridge. This Condo Is Fully Rented Until The End Of August 2025 With Options To Renew. Huge rental demand throughout the year. Recession proof income potential. Currently Rented for $4250/ mth. AAA 3 working tenants continuing for last 3 years. Minutes Away From University Of Waterloo & Wilfred Laurier. Bike Lanes Run Right Up To Condo. Amenities, Shops, Restaurants & Transit Steps Away. Highway Is Only A Few Minutes Away. A Great Investment For Any Type Of Investor. 5 Bedrooms All 5 With Their Own Washrooms. Shared Common Space With Laundry, Living and huge balcony. Offers (id:24801)
Royal LePage Flower City Realty
259 George Drive
Kawartha Lakes, Ontario
Welcome to 259 George Drive, nestled in the desirable waterfront community of Lakeview Estates. This charming property offers the perfect balance of affordability, lifestyle, and location. Residents enjoy access to a private park and shared dock space ideal for swimming, boating, and soaking in the Kawartha Lakes lifestyle. Perfect for first-time buyers, downsizers, or retirees, this home features a detached 1-car garage and a spacious private backyard complete with a cozy campfire area ideal for evenings under the stars. With direct access to the community waterfront, you'll enjoy endless opportunities for recreation and relaxation just steps from your door. Whether you're entertaining in your backyard oasis, taking a sunset boat ride, or simply enjoying the peaceful surroundings, this property makes it easy to embrace lake living. Move in and start making memories this fall at the lake. Don't miss your chance! Book your showing today. (id:24801)
Century 21 Leading Edge Realty Inc.
305 - 648 Grey Street
Brantford, Ontario
Heat and Water Included in the Condo Fees Affordable & Stylish Living at 648 Grey St Unit 305 Welcome to this well-maintained 2-bedroom, 1-bathroom condo offering the perfect blend of comfort, value, and modern style. Enjoy carpet-free living with laminate & tile throughout, a modern white kitchen with sleek cabinetry, a functional center island, and an abundance of natural light that fills the open-concept living space. Stay comfortable year-round with two portable air conditioners and an electric fireplace, and relax in th jetted bathtub after a long day. Step out onto your private balcony and take in peaceful views of mature trees, offering a serene and private outdoor retreat. Additional features include in-unit laundry, an exclusive storage locker, and a dedicated parking space. Located in a secure, controlled-entry building, this condo offers peace of mind along with worry-free livingwith heat and water included in your condo fees, monthly budgeting is made easy. Conveniently located near Highway 403, shopping, schools, and all major amenities, this home is ideal for first-time buyers, or those looking to downsize. (id:24801)
RE/MAX Twin City Realty Inc.
929 Upper Ottawa Street
Hamilton, Ontario
INVESTMENT OPPORTUNITY 929 Upper Ottawa Street, Hamilton Don't miss this exceptional opportunity to own a fully renovated, income-generating legal triplex in a prime Hamilton Mountain location! This property features three self-contained legal units, each with private entrances, offering both privacy and convenience for tenants. Each unit has been recently renovated with modern finishes, including updated kitchens complete with stainless steel appliances, sleek cabinetry, and contemporary countertops. Tenants will appreciate the in-unit washer and dryer in every apartment - a highly sought-after amenity that adds rental value. Whether you're a seasoned investor looking to expand your portfolio or a first-time buyer looking for an income generating home, this property offers strong rental potential and low-maintenance living. Close to transit, schools, shopping, and all essential amenities. Book your showing today and step into a solid investment with excellent cash flow potential. (id:24801)
RE/MAX Escarpment Realty Inc.
19311 Gore Road
Chatham-Kent, Ontario
Your search for the perfect investment property ends here! This recently renovated home offers three self-contained units on an oversized 100 ft x 206 ft lot, each with its own private entrance and kitchen. The main level boasts a bright open-concept layout with a spacious kitchen, living area, two bedrooms, and a full washroom. A separate side entrance leads to a second unit featuring its own open kitchen, living space, bedroom, and washroom. The third unit is a cozy bachelor suite located on the upper level, ideal for additional rental income. Adding exceptional value, the property also features a detached 5-car garage equipped with two vehicle lifts, office space, and its own washroom, making it ideal for hobbyists, mechanics, or offering additional rental potential. Priced competitively for todays market, it is a rare opportunity you wont want to miss! (id:24801)
Search Realty
Century 21 Percy Fulton Ltd.
Bsmt - 59 Bridgeport Crescent
Hamilton, Ontario
Welcome to this bright and spacious 2-bedroom, 1-bathroom basement apartment, thoughtfully designed for comfort and convenience. Featuring a private walk-up entrance, this freshly painted unit boasts brand new flooring and modern pot lights updated in 2025, creating a warm and inviting atmosphere throughout. Enjoy the ease of a central vacuum system, added peace of mind with a property security system, and the bonus of a cold room for extra storage. Tenants will also have access to a shared backyard, perfect for relaxing outdoors, along with plenty of street parking right in front of the property. Ideally located within walking distance to two elementary schools and just minutes from Redeemer University, this home is situated in a desirable neighbourhood close to everyday amenities. Clean, spacious, and move-in ready, this apartment is available immediately (id:24801)
Royal LePage State Realty
1067 St Louis Street
Windsor, Ontario
Nestled in the exclusive East Riverside setting, this sun-filled detached home offers both charm and convenience. Enjoy the luxury of a private driveway on a picturesque, tree-lined street and endless riverside walks just steps from your door. Inside, timeless elegance meets modern comfort with a coveted main-floor primary bedroom. The spacious backyard provides the perfect backdrop for family gatherings and entertaining, while the versatile bonus room upstairs makes an ideal home office or additional bedroom to suit your needs (id:24801)
RE/MAX Millennium Real Estate
196 Ross Street E
Welland, Ontario
Live mortgage-free in this renovated 4-plex! The main floor features a spacious 3-bedroom unit, self-contained 1-bedroom apartments generate steady rental income to help cover your mortgage. This end-unit investment property offers two units on the second floor, one on the ground level, and one in the basement. Each unit has its own living room, kitchen, and washroom, with separate meters for utilities. Freshly painted and updated, the property also includes a shared laundry and utility room in the basement. Three units are already tenanted, making this an excellent turnkey opportunity for investors or owner-occupiers (id:24801)
Search Realty
Century 21 Percy Fulton Ltd.
86561 London Road
North Huron, Ontario
OPEN HOUSE SATURDAY OCTOBER 4, 2025 - 1:00-3:00. NOW THIS IS COUNTRY/RECREATION LIVING AT IT'S FINEST JUST A STONES THROW AWAY FROM ALL THE AMENTIES THAT WINGHAM OFFERS. THIS 7.4 ACRE PARCEL OFFERS NEARLY 1,000 FEET OF RIVER FRONTAGE ON THE MAITLAND RIVER AND THE LOVINGLY RESTORED 1880 4 BEDROOM HOME IS WEST FACING OFFERING STUNNING SUNSET VIEWS. THE HOME IS SET BACK FAR FROM THE ROAD, TUCKED AWAY AND BACKING ONTO FARMLAND. APPROACHING DOWN THE LONG LANEWAY, YOU'LL APPRECIATE THE COUNTRY LIFESTYLE IN THE CITY AND BEING FLANKED BY THE RIVER WITH VIEWS TO YOUR PRIVATE DOCK. THE HOME ITSELF HAS BEEN COMPLETELY RENOVATED IN RECENT YEARS OFFERING UPDATED ELECTRICAL, PLUMBING, INSULATION, ROOF, WINDOWS AND FURNACE. THE MAIN FLOOR OFFERS AN OFFICE (OR 5TH BEDROOM,) A DINING ROOM OPEN TO THE KITCHEN AND A 4PC BATH WITH LAUNDRY FACILITIES. THE SECOND FLOOR HAS 3 GOOD SIZED BEDROOMS, PLUS A LARGE PRIMARY BEDROOM, A 5 PC BATHROOM AND A LARGE 2ND FLOOR WEST FACING BALCONY OFFERING UP GORGEOUS VIEWS OF THE RIVER, FARMLAND AND SUNSETS. AMPLE SPACE TO STORE YOUR BOAT/RV & THE DOCK ACCESS TO THE MAITLAND RIVER IS A FISHERMAN'S DELIGHT ALLOWING FOR A SMALL FISHING BOAT AND SEVERAL DIFFERENT FISH SPECIES! (id:24801)
RE/MAX Twin City Realty Inc.
235 Hamilton Road
London East, Ontario
FULLY LEASED ALMOST $2,500/Month Positive Cashflow! Legal 5-unit property offering exceptional cash flow, featuring four spacious 2-bedroom units and one large 3-bedroom unit, each with their own full bath, kitchen, and own insuite laundry. Meticulously updated and generously sized, every unit has its own hydro meter and separate entrance. Ideally located on a key arterial road just 2 km from the city's central business and administrative corridor, this property is surrounded by amenities that make it highly desirable for tenants, including public transit at the doorstep, grocery stores, restaurants, schools, and healthcare facilities within walking distance. It is also very close to the London Health Sciences Centre, Vauxhall Park, Boyle Memorial Park, and several community centres. The prime location supports its continued use as a strong multi-residential asset, offering excellent connectivity, access to essential services, and a stable urban setting conducive to long-term tenancy. Annual income of $90k + this is an outstanding investment opportunity. (id:24801)
Rock Star Real Estate Inc.
36 Gibson Drive
Norfolk, Ontario
Welcome to 36 Gibson Drive, a charming and cozy home nestled in one of Simcoes most sought-after neighbourhoods. This 3+1 bedroom, 2-bathroom property offers the perfect blend of character and convenience, set on a large mature lot that provides both space and privacy.Step inside to a bright and spacious entryway that leads into a living room filled with natural light. The homes charming arched entryways add a touch of character youll love. The heart of the home is the spacious eat-in kitchen, featuring oak cabinetry, tiled backsplash, stainless steel appliances, and ample cupboard and counter space with room for a large dining table to gather around. Looking for main-floor living? You've found it! The primary bedroom, located at the back of the home for extra privacy, is complemented by an additional main-floor bedroom and a 4-piece bathroom. Upstairs, you'll find another generously sized bedroom.The finished lower level provides even more living space, including a rec room, a versatile room ideal for a home office, a 3-piece bathroom, and a utility room with plenty of storage.Out back, enjoy the large, private yard with its mature tree line, spacious wooden deck, and two storage sheds perfect for entertaining, relaxing, or family fun. With various improvements completed in recent years, including a freshly paved driveway (summer 2025), some updated windows throughout (2021), a newer furnace (2021), and fireplace (fall 2025), this charming family home is ready for its new owners! If you've been searching for a home in a fantastic neighbourhood that offers space, charm, and convenience, 36 Gibson Drive is one you wont want to miss! ** This is a linked property.** (id:24801)
Real Broker Ontario Ltd.
164 Catharine Street N
Hamilton, Ontario
Hard to ignore charm: Exposed brick, original tongue-and-groove pine floors, restored doors and hardware, detailed millwork, soaring ceilings, and industrial-chic finishes. The spacious Dining Room flows into a bright Living Room with a decorative original fireplace. The chefs Kitchen stuns with floor-to-ceiling subway tile, quartz counters, reclaimed slab shelving, and access to a backyard oasis. Upstairs, the Primary Bedroom with balcony feels grand yet cozy, while the middle Bedroom makes a perfect office with a huge closet. Bedroom-level Laundry leads to a stunning bathroom with marbled walk-in shower and built-in seating; an additional bathroom features a luxurious soaker tub. Every detail blends casual comfort with upscale design. The third level offers a versatile attic-turned-bedroom (with spray foam insulation professionally completed), plus rear unfinished attic space. Below, the walkout Basement includes storage and a roughed-in bathroom. Updates include: Custom shed (2024), eaves/flashing (2022), backyard fence with hidden laneway gate (2021), AC & furnace (2019), and full roof, plumbing & electrical (2017). Bonus: Catharine St N is a one-way toward Cannon, making it quieter than you'd expect. Even better in person--don't miss this! (id:24801)
Real Broker Ontario Ltd.
56 Helene Crescent
Waterloo, Ontario
Move in ready & turnkey investment property. Fully renovated & freshly painted DUPLEX Bungalow in Waterloo's Prime Beechwood and University area. It can be a Multi Generational Home or a MORTGAGE HELPER or for INVESTMENT/Student Rental. Both units carry Rental Licenses from the City of Waterloo.The entire property has been impeccably maintained and updated. Discover tranquility in an Ideal family neighbourhood. Situated on a peaceful crescent, 3 +2 bedrooms, 2 baths. Conveniently Located Close To Public Transit, Shopping And Restaurants. The Main Level Of This Home Offers A Large Sun-filled Living Room With Picture Window Overlooking The Front Yard, a Kitchen With Stainless Steel Range Hood And Granite Countertops & versatile Breakfast island. The adjacent dining area offers a cozy spot for family meals.Three bright and airy Bedrooms on main level & Four Piece Bath, a Dedicated Dining Area And Stacked Washer And Dryer. What sets this home apart is the Lower Level which is a Great Income Earner/ Legal Duplex offering unparalleled flexibility and privacy. Whether it's accommodating aging parents, hosting extended family visits, hosting your very own AIRBNB, or generating rental income, this self-contained unit caters to various lifestyle needs. The Lower Level Is Equipped With a Separate Laundry, Two Bedrooms, A Three Piece Bath And A Kitchen/Living Area With A Large Window Allowing Lots Of Natural Light. The Oversize Backyard Contains A Shed And Garden Beds. The Metal Roof And Eavestroughs Were Added In 2019. The Stove, Refrigerator & Dishwasher on the Main Level are brand new & never used; New Furnace Dec 2023 w 10 year limited warranty. Located a short 4 minute walk to Keatsway Public school; Close to amenities to enhance your lifestyle with nearby recreational and leisure opportunities. **EXTRAS** The home is situated minutes away from the University of Waterloo, Laurier Univ. & Conestoga College making it an ideal investment for families & end users alike. (id:24801)
Homelife Maple Leaf Realty Ltd.
733036 Southgate 73 Side Road
Southgate, Ontario
Affordable Country Living on a Private 0.52-Acre Lot, Move-In Ready Bungalow! Escape the city and enjoy the peace & quiet of this well-maintained 3+1 bedroom, 2.5 bath, brick and stone bungalow, with a metal roof, nestled on a private, landscaped half-acre lot, surrounded by mature trees and open farmland. Witness nature and scenic views in every season. This spacious bungalow is 1,771 sf on the main floor plus another 1,756 sf in the mostly finished basement and features hardwood floors and large, sun-filled principal rooms. The main level includes a bright living room with picture window, formal dining room, and an open-concept kitchen with breakfast area with a walkout to a large deck overlooking a peaceful, treed backyard. Three generous bedrooms and main floor laundry offer practical family living. The finished basement adds excellent versatility with a 4th bedroom, 3-piece bath, a large recreation room with gas fireplace, kitchenette area, a workshop space and a gym/work-out area. A separate side entrance provides ideal potential for an in-law suite or rental setup. A great feature is the 915 sqft tandem garage, which comfortably fits 3 vehicles with extra space for tools or toys. Additional standout highlights include natural gas heating (rare and cost-effective in rural areas), a metal roof for long-term durability, ample parking for trailers or recreational vehicles. Location is superb with nearby amenities like Foodland, Tim Hortons, and schools just minutes away. Just 5 mins to Dundalk, 20 mins to Shelburne or 30 mins to Mount Forest, and approximately 75 minutes to the GTA, this home offers the perfect balance of tranquility and convenience. Whether you're looking for more space, a peaceful setting, or a family-friendly home with potential income options, this property checks all the boxes. Don't miss this opportunity for affordable, spacious country living! This move-in ready home is full of character & charm. (id:24801)
RE/MAX Premier Inc.
3 Travessa Do Oceano
Portugal, Ontario
Luxury Townhouse in Albufeira: Your New Home Awaits!Available starting September 1st for long-term annual rental.Discover this stunning luxury townhouse, perfectly situated for the ultimate blend of convenience and tranquility. A private two-car garage with direct access to your home means parking is never a worry, but with everything you need just a short walk away, you might not even need a car! The property is centrally located near banks, supermarkets, and the beach.The ground floor features a modern, fully equipped kitchen and a spacious living room that opens onto a large south-facing terrace. This is the perfect spot to relax with incredible views of the pool, garden, and ocean. A guest restroom is also on this level for convenience.Upstairs, you'll find two beautiful en-suite bedrooms. The master bedroom, facing south, offers breathtaking panoramic ocean views right from your bed, along with a private balcony ideal for enjoying the scenery. Fall asleep to the gentle sound of waves and wake up to a stunning sunrise! The two large rooftop terraces are perfect for entertaining, with a BBQ area and incredible views of the ocean, Inatel beach, and the charming Old Town. Imagine watching the New Year's fireworks from the comfort of your own home!The townhouse comes fully furnished, including three large smart TVs and high-speed fiber optic internet. Please note that all utilities (electricity, water, gas, and TV/internet) are the responsibility of the tenant. (id:24801)
Right At Home Realty
727 - 1 Jarvis Street
Hamilton, Ontario
Welcome to 1 Jarvis! Completed in 2024, this stunning building is located just steps from restaurants, shops, and entertainment, and offers the convenience of 24-hour concierge service. This spacious 2-bedroom, 2-bathroom condo features a bright primary bedroom with a stylish ensuite bathroom. The open-concept kitchen boasts sleek, modern finishes and stainless steel appliances, while the living room is filled with natural light, complete with automatic blinds and opens onto a large wrap-around balcony (222 sq. ft.)perfect for enjoying your morning coffee or unwinding at the end of the day. Additional highlights include in-suite laundry, generous foyer closets for extra storage, and 1 underground parking space. Residents enjoy access toexceptional amenities, including a fitness centre and co-working space. Dont miss the opportunity to live in this beautifulbuilding in the heart of the city! (id:24801)
Coldwell Banker Community Professionals
7299 Fifth Line R.r. #1 Line
Wellington North, Ontario
Welcome to 7299 Fifth Line, 5 Minutes east to Arthur & 20 Minutes west to Orangeville Hwy 109 Recently renovated from top to bottom, Situated on a 10 acres of flat land with your own private pond Arthur and Orangeville. This solid brick dream home boasts 5000 sq. ft. of living space including over 2600 sq. ft. above grade on main level. The Sprawling Bungalow has so much to offer. Large family, multifamily, or you just want space & privacy! Main floor boasts 9' ceilings, 3 large bedrooms, 3 washrooms, brand new kitchen with central island, quartz counter, new appliances, living, dining, family room & laundry, a functional floor plan with amazing views. The finished basement features a walk-up separate entrance, 3 spacious bedrooms, huge Living/Dining, 4PC washroom with double sink vanity for the ability to have an in-law suite or guest accommodations. Lots of large windows allows for an abundance of natural light and lets you enjoy the country landscape from inside. Outside is an opportunity to create the freedoms of space, gardens, your landscaping ideas, maybe a pool.... Large driveway with double car garage door installed in 2025, Geothermal Heating System & metal roof. MUST SEE PROPERTY!!! (id:24801)
Century 21 Smartway Realty Inc.
96 Main Street
Burk's Falls, Ontario
This absolutely Gorgeous and Newer custom/quality build (2022) in town park like setting on a very private 2+ acres well treed lot in Burks Falls. This family Home offers 4 Bedrooms, 3 Full Washrooms, full finished lower level with walkout (in-law potential). Natural Gas ceiling furnace in 32x26'6 attached garage. Municipal services (Sewer & Water), No septic and well. Beautiful In-ground heated salt water pool and private patio with Hot Tub & fire pit area in nicely landscaped rear yard. Road side covered porch and decking poolside. Accessed by scenic private drive , offering ultimate privacy. Close to the health center. shopping, downtown, and recreational facilities. Located within the limits of the Village of Burk's Falls, ( 20 minutes north of Huntsville). Lots of upgrades, MUST SEE HOME!! Also comes with all the existing furniture/electronics/patio furniture (Beds, dressers, sofa sets, dining table, tv's, BBQ, all patio and around the pool furniture etc.) included (As Is Where As). (id:24801)
Century 21 Smartway Realty Inc.
42 Pavillion Road
Kawartha Lakes, Ontario
Imagine escaping the city's hustle and bustle for a tranquil home that won't break the bank. Welcome to 42 Pavillion Road, a hidden gem offering the ultimate in affordable lakeside living in a welcoming community on Sturgeon Lake. This beautifully updated 3-bedroom home is an absolute must-see, blending modern comfort with a relaxed atmosphere. Step inside to discover a naturally flowing layout, perfect for both hosting lively family gatherings and enjoying quiet days at home. The main floor features a newer, stylish kitchen with sleek quartz countertops, engineered hardwood floors, and a cozy living space that walks out to a wrap-around deck. This is your perfect spot for summer barbecues and soaking up the gorgeous lake views. The true showstopper of this property is the sought-after private dock, providing exclusive access to the shimmering waters of Sturgeon Lake. Picture yourself swimming, sunbathing, or launching your boat directly from your own dock. Whether you're a seasoned angler, a watersports enthusiast, or simply someone who loves to relax by the water, this dock is your gateway to endless aquatic adventures that can take you through the Trent Severn Waterway System. Beyond the summer fun, this home is built for year-round enjoyment. With a new heat pump and central air, you'll be comfortable in every season. The Kawartha Lakes region is a four-season playground, offering stunning fall foliage, winter ice fishing and skating, and vibrant spring blossoms. The property also features a spacious shed for all your gear kayaks, paddleboards, and outdoor furniture. Inc. in sale, all Bedroom Furniture! Excluding TVs. Convenience is key, and this home delivers. Located in close proximity to the charming towns of Fenelon Falls, Bobcaygeon, and Lindsay with restaurants, shops and cultural attractions. 42 Pavillion Road is more than just a house; it's a lifestyle opportunity. A rare blend of modern upgrades and accessible lakeside living. Must See! (id:24801)
Sotheby's International Realty Canada
211 - 100 The Promenade Road
Central Elgin, Ontario
Finally, the lifestyle you have been waiting for! This 1 bedroom, 1.5 bath 2nd floor condo faces the Kettle Creek Golf and country Club. Watch the deer go by out your large living room windows, or sit on your adorable patio and enjoy the breeze. You can walk to the beach from this highly upgraded condo, which includes higher end appliances, upgraded backsplash, upgraded toilets, upgraded LVP flooring in bedroom, quartz countertop in ensuite, premium parking spot downstairs, extra deep and extra wide, patio screen door and custom laundry room closet and cupboard. Over $18,500 spent in upgrades. Cutest town in Ontario, Port Stanley is a beach town with a cool vibe. Amazing legion with Sunday afternoons of music all summer ,many beaches to enjoy, cute restaurants, craft breweries, come explore for yourself. Then enjoy the Kokomo Beach Club, with its beautiful pool and loungers, looking out over the forest. Classes and get togethers make this a place for people to have fun. The club has pickleball, pool, a gym (with yoga studio or classes), and a games room. A quiet rooftop patio overlooking the golf course, just adds to the reasons why, this is the place to be!! Let's get you into your new home! (id:24801)
Right At Home Realty
419 - 110 Fergus Avenue
Kitchener, Ontario
Welcome to this stunning one-bedroom, one-bathroom condo in prestigious Hush Condos. Boasting an open-concept layout, this condo offers seamless flow from the living room to the modern kitchen with stainless steel appliances, Quartz Countertop, Built-in Microwave and ample cabinet space. Residents also benefit from an array of exceptional amenities that boasts a luxurious lifestyle with a low maintenance/common elements fee: including an outdoor BBQ area in the courtyard Garden, perfect for entertaining guests inviting a serene and tranquil atmosphere. Stylish space available for private functions with ample visitor parking. Located 10 mins away from Costco, St. Mary's Hospital, Fairview Mall, Chicopee Ski Area, Highways and more. (id:24801)
Royal LePage Terrequity Realty
1169 North Kahshe Lake Road
Gravenhurst, Ontario
Welcome to 1169 North Kahshe Lake Road located in Municipality of Muskoka in the desirable community of Kilworthy! Enjoy the cottage lifestyle at this turn key vacation rental or 4 season home situated on a large treed lot. This home offers a deep private back yard treed exposed rock with a fire pit, a short walk to the beach, extensive front and back yard decking. The home was a 2 bedroom. Please note one of the bedrooms has been converted into a laundry room. Seller will convert the laundry room back to a bedroom if desired (note there will not be a closet), eliminating the laundry room. Home features a nice sized dining area with laminate flooring, table and chairs included, living room with gas fireplace and ceiling fan, 2 pullout sofa beds are included. Pride of ownership is evident as you will notice extensive landscaping and perennial gardens. Many improvements have been made over the past 4 years including shingles with full ice shield, blown in insulation in the attic and crawl space, fully renovated bathroom, heated water line to well, UV lamp and water filtration system, water pump, water heater(owned), baseboard heaters throughout, fireplace (2023), rebuilt driveway with culvert, additional kitchen cupboards, upgraded electrical including a Generlink attached to the hydro meter(requires a generator which is not included), outdoor lights and outlets and freshly painted throughout! Year round municipally maintained road. Nagaya Beach is for the enjoyment of the Kahshe and Bass Lakes Communities and is $49/year through KLRA to gain access. Area offers high speed internet, and is close to shopping and amenities. 20 minutes to Orillia, 40 minutes to Barrie and 2.5 hours to Toronto (id:24801)
Sutton Group Incentive Realty Inc.
400 Alberta Street
Welland, Ontario
Welcome to a stunning, carpet-free, move-in-ready freehold townhome in the highly desirable New Alberta community of Welland. This beautifully finished bungalow loft layout boasts three spacious bedrooms and two full bathrooms, with high ceilings and an open-concept living space that invites natural light and modern comfort. The main floor features a convenient primary suite, full bath, and a mainfloor laundry, while the second level offers two additional bedrooms and another full bathroomideal for family or guests. A separate basement entrance and rough-in for a future bathroom provide excellent in-law suite or rental income potential. Nestled close to Highway 406 and all essential amenities, this home is just a 27-minute drive to Niagara Falls, 12 minutes to Niagara College, and 19 minutes to Brock University. With easy access to schools, shopping, transit, and recreation, this thoughtful design in a growing community offers both immediate enjoyment and long-term value (id:24801)
Right At Home Realty
6 - 1460 Garth Street W
Hamilton, Ontario
Discover this stunning beautiful, fully renovated 3 bedroom, 2.5 bathroom condo townhome in the quite desirable west mountain location. Kitchen counter top changed to marble, no carpet in the house. All stairs changed from carpet to laminate. Full 3 pc washroom in the basement. Washer & Dryer changed in 2024. New flooring on 1st floor. Condo fee includes Internet . Move in ready, this gem is an ideal opportunity for home buyers or investors seeking a rental property. Close to Parks, Transit, Schools, College, Churches, Shopping & Restaurants. (id:24801)
Right At Home Realty
7121 Highway 124 Road S
Guelph/eramosa, Ontario
Prime Location! Detached Home! 3-bedroom Bungalow, 1.5-bathroom home is set on a sprawling aprox 2-acre Sub Prime Land property, just minutes from Guelph and Highway 401. Please review 2 Zoning Addendum Attachments .Ideal for families or a small home office/business, Bed & Breakfast, Hobby Farm, (Live Stock) it offers ample space for parking. Can Park 1Only Truck with 53 ft Trailer/Container. Additional features include a new furnace and existing water softener. Don't miss this excellent opportunity!Current taken photos are on MLS. (id:24801)
Realty One Group Delta


