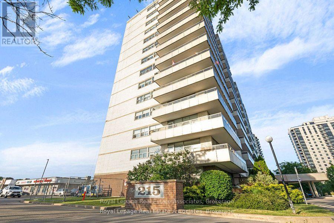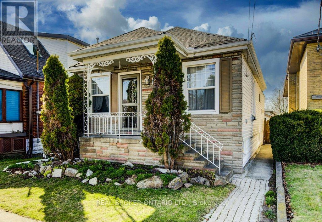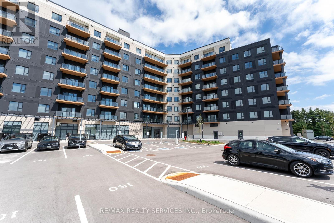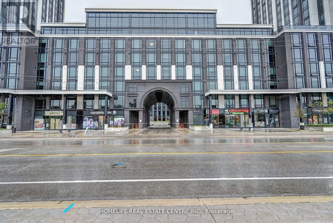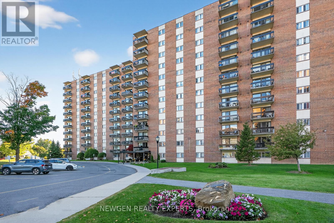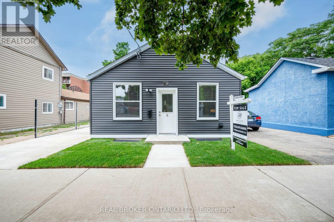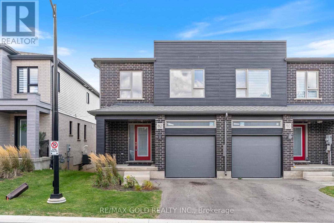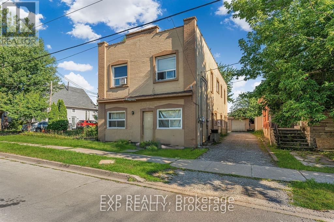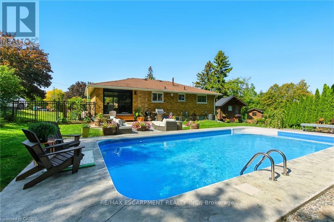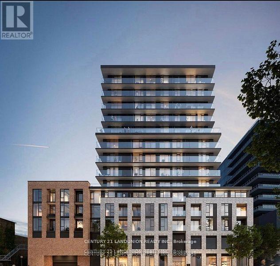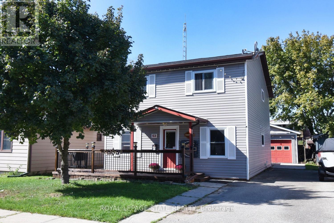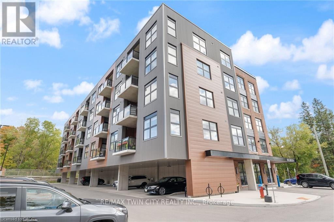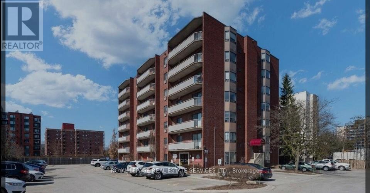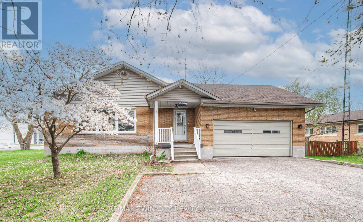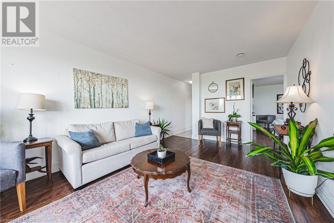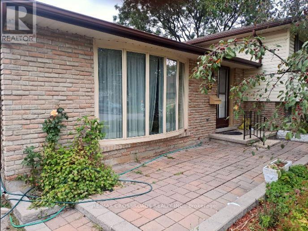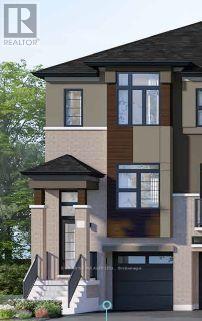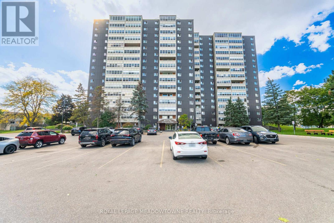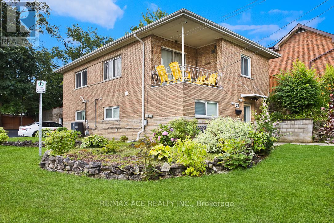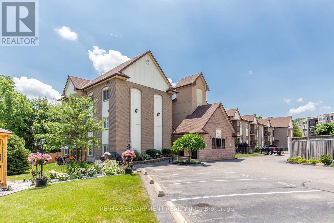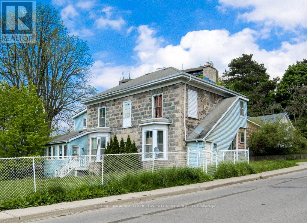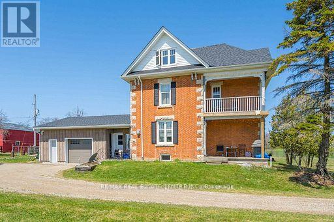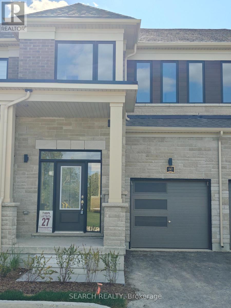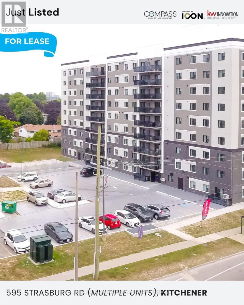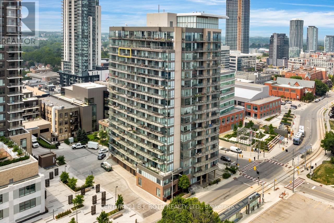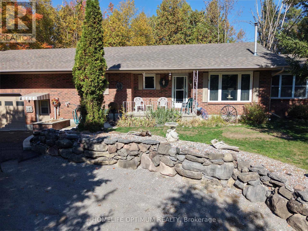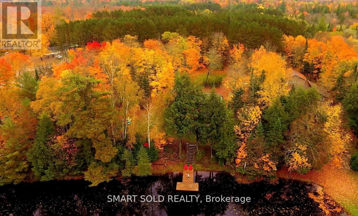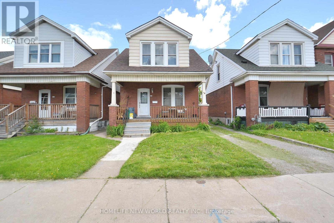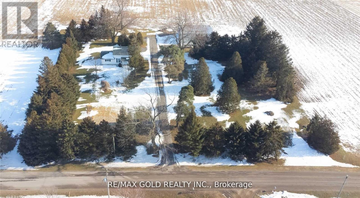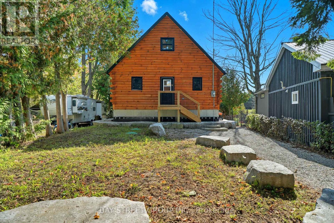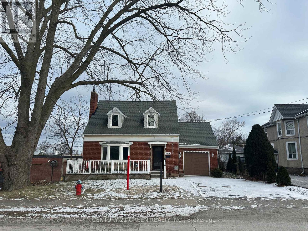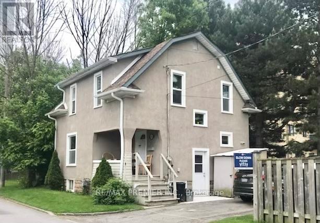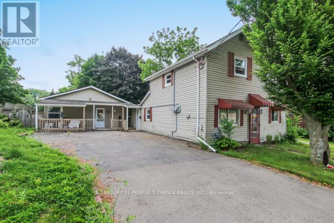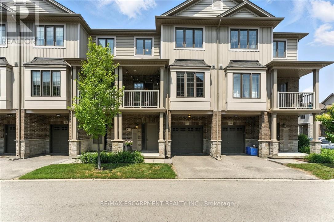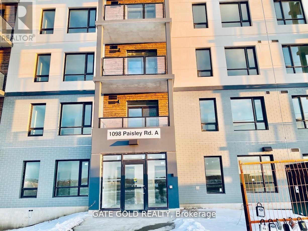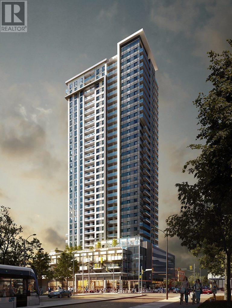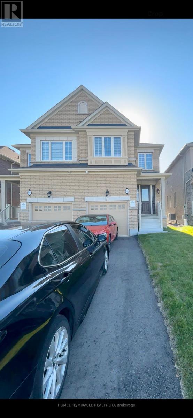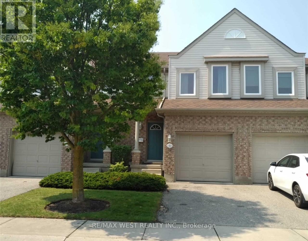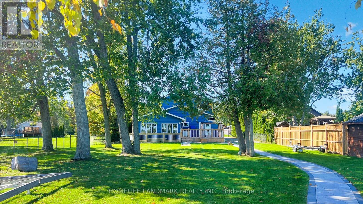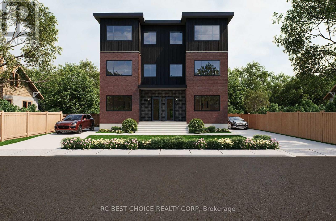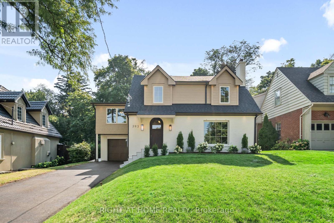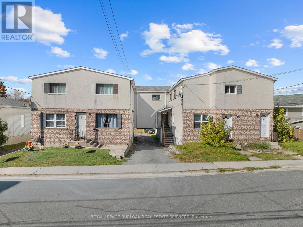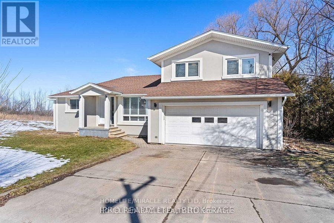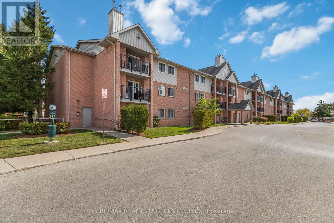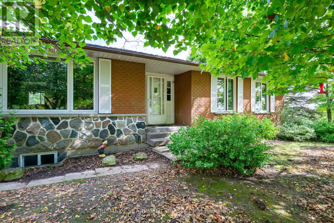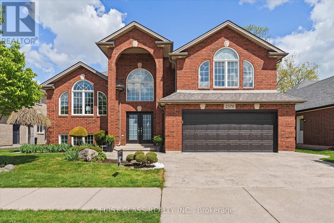1204 - 215 Glenridge Avenue
St. Catharines, Ontario
Newly Renovated Large Condo Perfect for First-Time Buyers or Students! Welcome to this spacious, beautifully renovated condo located in a highly desirable neighborhood! Ideal for first-time buyers, students, or anyone looking for a smart investment, this bright and airy unit offers modern updates, generous living space, and unbeatable value. Enjoy stunning views from large windows that flood the home with natural light. The open-concept layout features a brand-new kitchen with sleek finishes, updated flooring throughout, and a fresh, contemporary bathroom. Ample storage and comfortable living areas make this condo as practical as it is stylish. Conveniently situated close to downtown St Catharines, shopping, restaurants, transit, and schools, everything you need is just minutes away. Easily accessible walking trails are a perfect way to unwind after a days work. Whether you're commuting to campus at Brock University or exploring the city, this location puts you right in the heart of it all. Don't miss this fantastic opportunity to own a move-in-ready condo in a prime area! ***maintenance fee includes all utilities...this can be cheaper than rent*** (id:24801)
Royal LePage Real Estate Associates
458 Upper Wentworth Street
Hamilton, Ontario
A charming and well-maintained home offering ample space, and a prime location. With 3 bedrooms and 2 bathrooms, this versatile home is ideal for families, first-time buyers, or investors looking for a fantastic opportunity. Step inside to discover a bright and inviting living space. The main floor layout creates a seamless flow between the living, dining, and kitchen areas, making it an excellent space for entertaining or relaxing with family. The kitchen boasts ample cabinetry, sizeable pantry, modern appliances, and plenty of counter space, perfect for home cooking. The main level also features spacious bedrooms, each offering comfort and functionality, along with an updated 3-piece bathroom. The basement has the potential to be converted into additional living space or recreation room, offering great flexibility for various needs. The property features a large finished storage-room with electrical attached to the garage that can be used as a man cave, workshop or even extra storage. As you step outside you are greeted with a beautiful backyard with access to a cemented crawl space for more storage, perfect for gatherings, gardening, or simply enjoying the outdoors. The driveway provides ample parking, , a rare find in this prime Hamilton location. Conveniently located just minutes from schools, parks, shopping,dining and limestone ridge mall, this home offers easy access to public transit, major highways, and downtown Hamilton. Whether you're looking for a move-in-ready home or an investment opportunity, this property has it all. (id:24801)
Real Broker Ontario Ltd.
402 - 525 New Dundee Road
Kitchener, Ontario
Rainbow lake stylish and peaceful living in Kitchener. Just 1 year old building offering 2 bed 2 full bath with 1 ground level parking. The open concept living, dining, and kitchen space creates a bright and airy atmosphere. Primary bedroom with 3 piece en-suite and walk-in closet. Huge en-suite laundry room gives you extra storage room. Residents have access to an impressive selection of amenities including a fitness center, sauna-equipped yoga studio, library, social lounge, party room, and pet wash station. Direct access to the Rainbow Lake conservation area adds to the appeal. (id:24801)
RE/MAX Realty Services Inc.
730 - 145 Columbia Street W
Waterloo, Ontario
Experience modern urban living in this bright and stylish 1-bedroom plus den condo, ideally situated in the highly sought-after Society 145 Waterloo Residences in the heart of the University District. This thoughtfully designed, fully furnished unit features an open-concept layout with a sleek modern kitchen, complete with designer backsplash and quality finishes. The den offers flexible space perfect for a home office or guest area. Enjoy breathtaking sunset views from this sunlit unit or the stunning rooftop terrace a perfect extension of your living space. Residents also enjoy access to top-tier amenities including a fully equipped gym, a chic party room, and more. An exceptional opportunity for students, professionals, or investors, with condo fees estimated. (id:24801)
Homelife Real Estate Centre Inc.
915 - 1505 Baseline Road
Ottawa, Ontario
Welcome home to this bright Corner-unit 2-bed, 1-bath condo in one of the best, well-run condominiums in Ottawa! Designed for easy living without compromise. Enjoy 2 Large bedrooms with lots of closet space, a newer kitchen with stainless-steel appliances, a spacious living room great for entertaining, and a dining area with a walkout to the balcony overlooking Gatineau views. Convenience is built in with underground parking directly across the elevator lobby, a storage locker, and ample visitor parking. The building is Small-pet friendly and has resort-style amenities such as indoor & outdoor pools, sauna, fitness centre, party & meeting rooms, workshop, library, car wash bay, beautifully kept grounds, and fun community events-a great way to meet your neighbours. Condo fees include heat, hydro, water, and building insurance, simplifying your budget. Walk to transit, Walmart, restaurants, medical offices, and churches; minutes to Algonquin College, College Square, Merivale retail, parks, and Hwy 417. Rounding out this wonderful, safe building is a Walk Score of 11. A polished blend of comfort, convenience, and community. (id:24801)
Newgen Realty Experts
50 Pearl Street
Brantford, Ontario
AN ABUNDANCE OF POSSIBILITIES - A THOUGHTFULLY DESIGNED LEGAL DUPLEX WITH MODERN FINISHESAND A STELLAR LOCATION This meticulously crafted legal duplex showcases modern elegance and functional design. The upper unit impresses with 3 spacious bedrooms and 2 full baths, featuring contemporary fixtures and high-end finishes. The lower unit offers 2 generous bedrooms and a sleek full bathroom, perfect for comfortable living. Both units are equipped with state-of-the-art amenities, including separate laundry facilities, private entrances, and stylish kitchens complete with Quartz countertops and stainless steel appliances. Every detail has been carefully chosen to enhance the overall living experience, from the open-concept layout, large windows, and pot lights to luxury vinyl flooring and sophisticated lighting fixtures. Step outside and enjoy the professionally landscaped, fully fenced 122-foot deep lot,featuring a new concrete patio, lush, freshly laid sod & new roof (2024). Whether you're searching for a family home, a mortgage helper, or a smart investment opportunity, this property has it all. Brantford is a vibrant and welcoming city, known for its rich history, friendly community, and excellent quality of life. 50 Pearl Street is perfectly situated within walking distance of top educational institutions, including Wilfrid Laurier University & Conestoga College, and close to Brantford General Hospital. Enjoy the convenience of nearby parks, trails, and the scenic Grand River. The Brantford Bus Terminal is just steps away, ensuring easy access to public transportation. Residents can also take advantage of the proximity to variousshopping centres, restaurants, and entertainment options, including Earl Haig Family Fun Park. With its blend of urban amenities and small-town charm, Brantford is a wonderful place to call home. (id:24801)
Real Broker Ontario Ltd.
82 Pony Way
Kitchener, Ontario
Stunning end-unit townhouse offering over 1,700 sq ft of beautifully designed living space that perfectly blends comfort, style, and functionality. The main floor features an open-concept layout with a spacious living and dining area adorned with zebra curtains, creating a warm and inviting atmosphere for both everyday living and entertaining guests. The upgraded kitchen showcases high-end stainless steel appliances, elegant cabinetry, a large pantry for extra storage, and a modern layout ideal for any home chef. Upstairs, you'll find three generous bedrooms, including two with walk-in closets and a luxurious master suite with a private 3-piece ensuite. The large windows throughout the home allow plenty of natural light, enhancing the bright and airy feel. The unfinished walkout basement provides ample storage space and opens directly to school grounds, offering a peaceful and scenic view with no rear neighbors. Located in a highly desirable area, this home is within walking distance to schools, plazas, and a community center, while being just minutes from parks, trails, and St. Marys General Hospital. With excellent transit access only an 8-minute walk to the nearest bus stop and situated in a rapidly growing community, this property offers the perfect combination of modern living, convenience, and future value. (id:24801)
RE/MAX Gold Realty Inc.
4553 Ferguson Street
Niagara Falls, Ontario
This well-maintained four-unit multi-family building in the heart of Niagara Falls offers a turnkey investment with strong in-place income. Fully tenanted at or near market rents, the property generates immediate cash flow with a 5.4% cap rate at the asking price. Each unit is separately metered for hydro, with tenants responsible for their own utilities, minimizing operating costs. Recent upgrades include a new boiler heating system installed two years ago and a flat roof just over ten years old, both contributing to reduced near-term capital expenditures. The owner has kept the building in good condition, refreshing units upon turnover to maintain quality and tenant appeal. Situated in a quiet neighbourhood, this asset combines low-maintenance operations with long-term value retention, making it an ideal opportunity for both seasoned investors and those entering the market. (id:24801)
Exp Realty
19 Wallace Place
Haldimand, Ontario
Welcome to 19 Wallace Place, this 3+1 bedroom home sits on a quiet court and has been extensively renovated to combine style, comfort, and functionality. The interior features bright, open-concept living with vaulted ceilings, updated vinyl flooring, and a custom kitchen with 2022 appliances. Large patio doors lead to a fully fenced and private backyard with a saltwater inground pool. The lower level includes a spacious recreation room, fourth bedroom, bathroom, and mudroom/laundry area with a separate entrance and a garage door featuring a built-in pedestrian door, offering potential for an in-law suite. Additional structures on the property include a bunkie and a shed, which could be converted for additional use. The property offers strong curb appeal, ample parking, and a convenient location close to parks, schools, shopping, and the Grand River. (id:24801)
RE/MAX Escarpment Realty Inc.
816 - 1 Jarvis Street
Hamilton, Ontario
Bright 2 bed, 2 bath unit at 1 Jarvis, overlooking downtown Hamilton. Steps to all amenities, restaurants and transit. Open concept and bright floor to ceiling windows. Building Amenities: 24/7 concierge/security, gym, lounge and conference areas. Trendy North entertainment districts. Walking distance to Hamilton GO station. (id:24801)
Century 21 Landunion Realty Inc.
53 Seventh Avenue
Brantford, Ontario
Well maintained 2 storey home on a quiet street. This house has over 2000 square feet of well laid out space and is carpet free. You won't be disappointed with the large living room and amazing kitchen with lots of cupboards and kitchen island. The dining area is adjacent to the kitchen with a den. There is main floor laundry and a convenient 2 piece bathroom as well as a large mudroom that has french doors leading to a fenced back yard. The backyard has a lovely gazebo and gas line for the BBQ and is a great space to entertain family and friends. The second floor has 3 large bedrooms and the master bedroom has a walk in closet that could be converted back to a 4th bedroom. A 4 piece bath completes this level. The oversized 1.5 car garage has hydro and a great space for parking your vehicles and could also be a workshop. There is a shed to store the lawn mower and other garden equipment. The front of the house has a porch to sit and enjoy a quiet evening. This is a great place to call home!! (id:24801)
Royal LePage State Realty
209 - 88 Gibson Street
North Dumfries, Ontario
Welcome to the Desirable Piper's Grove Condominiums! This mid-rise building is perfect for first-time homebuyers, downsizers, or anyone looking for a great investment opportunity. This Stewart model corner suite is a gem, offering 2 bedrooms, 2 full baths, and a generous 1215 sq ft of living space. Step inside and prepare to be wowed by the modern features, vinyl plank flooring, and customized finishes throughout. The open concept Kitchen/Living/Dining area is flooded with natural light, creating a bright and inviting atmosphere. The kitchen features ample storage space with ceiling high cabinetry, stainless steel appliances, and a large eat-up island with granite countertops. The master bedroom boasts a walk-in closet, and an ensuite with walk-in shower, for added convenience. The second bedroom ALSO offers a walk-in closet and easy access to the main 4-pc bath. 1 Covered and 1 surface parking space included. 4 Storage lockers include!! Situated in the heart of downtown Ayr. (id:24801)
RE/MAX Twin City Realty Inc.
704 - 75 Huxley Street
London South, Ontario
Newly renovated from top to bottom, welcome to Lynwood Condominiums. This beautiful one bedroom is located on the topfloor of this 7 storey building with outstanding views. Brand new appliances, kitchen cabinets, floors and bathroom. Stainlesssteel appliances, 124 sq ft south facing balcony and walking distance to many shops, restaurants, no frills and public transit.Definitely a place you can be proud to call home. AAA tenants only, Non smokers, no pets preferred. (id:24801)
Royal LePage Real Estate Services Ltd.
2300 Fountain Street N
Cambridge, Ontario
INCREDIBLE LOCATION. DUPLEX POTENTIAL - SEPERATE ENTRANCE ALREADY HERE. 118 ft X 150 ft LOT. 2 DRIVEWAYS. Plenty of room for your boats, trailers and toys. Endless potential in this spacious 2-bedroom with potential for 5, 3-bathroom home located in the heart of Cambridge! Situated on a large lot with separate driveways and parking for up to 6 vehicles, this property offers incredible duplex potential with a fully separate basement apartment. Both units offer their own kitchen space, living rooms and laundry! The main level offers 3 bedrooms and 2 bathrooms, the living space offers a gas fireplace. The basement unit offers a large living space, 2 bathrooms, a den, and large rec room, which can easily be converted into 3 bedrooms. Whether you're looking for a multi-generational living setup or an investment opportunity, this home has it all. The large back space can be used for a workshop for the every day handyman. The large backyard spaces offer potential for kids play areas, sheds and more! Centrally located with easy access to Highway 401 and Highway 8, and just minutes from Kitchener, Waterloo, and Guelph. Recent updates include a new roof (2020). Don't miss this versatile and well-located property! (id:24801)
RE/MAX Twin City Realty Inc.
606 - 101 Queen Street S
Hamilton, Ontario
Life feels a little simpler and a lot more connected at 101 Queen Street South. This bright, carpet-free condo is the perfect fit whether youre ready to downsize or just starting out. The open living area gives you space to breathe, and the oversized bedroom easily fits your king-sized bed (plus all the cozy extras). Off the living room, a sunroom makes the ideal spot for a home office or your morning coffee with a view. Step outside and youre surrounded by Hamiltons best: Locke Street cafés, James Street boutiques, Durand Park for afternoon walks, and Hess Village when the night calls. Commuting? The GO station is right around the corner. This quiet, secure building also offers an owned underground parking space and a communal BBQ area because summer evenings are better shared! If youre after low-maintenance living in the heart of it all, this is one to see! (id:24801)
Keller Williams Complete Realty
Upper - 185 Appalachian Crescent
Kitchener, Ontario
Welcome to the Upper Unit at 185 Appalachian Crest, Kitchener! This bright and spacious 3-bedroom main-level unit is ideally located in a prime Kitchener neighborhood. Featuring beautiful hardwood flooring throughout, this home offers both comfort and style. Enjoy the convenience of a separate washer and dryer located on the main level. Parking includes one or two tandem driveway spaces, providing ample room for vehicles. Situated close to schools, parks, shopping, and major highways, this property is perfect for families and commuters alike. Tenant pays 60% of utilities. Please note, this listing is for the main level only; the basement unit is not included and has a separate entrance at the rear. A shared side yard offers a cozy outdoor space to relax and unwind. No pets and no smoking permitted.WIFI included (id:24801)
RE/MAX Crossroads Realty Inc.
11 - 313 Conklin Road
Brantford, Ontario
Excellent Location, *** Assignment Sale*** Don't miss this exceptional opportunity to own an end-unit townhouse on a ravine lot in the sought- after Electric Grand Towns Community in Brantford. This beautifully designed 3 - bedroom, 2.5- bath home features premium upgrades and a modern open - concept layout with elegant finishes throughout. Capped Development Levies. This Model Already comes with a lot of upgrades of approx. $33000, Quality Premium and W/O Basement. Take advantage and secure your dream home today! (id:24801)
Everest Realty Ltd.
804 - 225 Harvard Place
Waterloo, Ontario
The Perfect Opportunity Awaits You To Own this Very Affordable Condo In The Lincoln Heights Area Of Waterloo. This Bright And Spacious Two-Bedroom, Two-Bathroom Unit Offers Approximately 930 Square Feet of Comfortable Living Space, Featuring A Large Living/Dining Area, A Walkthrough Kitchen, and a Private Balcony With Beautiful Scenic City Views. The Spacious Primary Bedroom Includes Ample Room For Your Furnishings Along With A Private Ensuite, While The Second Bedroom Provides Versatility For Guests, A Home Office, Or Family Use. The Extensive List Of Amenities Including a Gym, Sauna, Party Room, Games Room, Library, Tennis Courts, And On-Site Laundry Facilities. The Unit Also Includes an Underground Parking Spot and Plenty Of Visitor Parking. A New Heating Boiler System Was Recently Installed in the Building Adding Efficiency And Reliability. Conveniently Located Within Walking Distance to Shopping, Restaurants, Schools, Parks, And Public Transit, This Unit also Offers Quick Access To The Highway and is Only A Short Drive to the University Of Waterloo and Wilfrid Laurier University. Whether You are A First-Time Buyer, Investor, Student, Or Growing Family, 225 Harvard Place Is An Ideal Choice. (id:24801)
Royal LePage Meadowtowne Realty
Main - 205 Emerson Street
Hamilton, Ontario
This beautifully designed property features 2 spacious bedrooms and 2 full washrooms, offering the perfect blend of comfort and functionality. Ideal for families, couples, or professionals, the layout provides ample living space with natural light flowing throughout. Both bedrooms are generously sized with large closets, and the washrooms are modern, well-appointed, and Whether you're relaxing at home or entertaining guests, this property offers a warm and inviting atmosphere in a convenient location close to all major amenities. few Min Walk To Mcmaster University, No Carpeting In Whole House, Rental application, photo ID, first & last, full credit report, employment & reference letters, Tenant pays for all utilities and is responsible for lawn maintenance and snow removal. This home has lots of natural sunlight coming in every window (id:24801)
RE/MAX Ace Realty Inc.
110 - 20 John Street
Grimsby, Ontario
BEST LOCATION IN THE BUILDING! This 2 bedroom main floor condo has lovely views of garden and trees. Very quiet. One parking spot just outside the sliding doors. A well maintained, 3-storey building, is nestled on a quiet street with a short walk to the downtown. When entering, you are greeted with soft neutral decor and lots of natural light. Very open concept featuring Living Room, Dining Room and Kitchen separated by an island with updated kitchen cabinets and all appliances included. The Living Room has sliding doors that lead to the patio and the peaceful gardens and trees. Lovely laminate floor throughout the whole unit, no carpet. Down the hallway is the in-suite laundry, washer and dryer included. 4 pce updated bathroom. Brand new AC. Large master bedroom with large window. 2nd bedroom is great for den or home office. This unit has no disappointments, it's move in ready. (id:24801)
RE/MAX Escarpment Realty Inc.
245 Ainslie Street S
Cambridge, Ontario
Spacious four-plex nestled on an expansive lot. Each unit equipped with separate hydro, gas, and water meters. Ample parking available. Owned solar system in place. Currently VACANT, offering abundant potential. Generously sized units feature lofty ceilings. Ideal for a handyman looking to make it shine. (id:24801)
Chestnut Park Realty(Southwestern Ontario) Ltd
475056 County Rd 11 Road
Amaranth, Ontario
Beautiful 2 storey brick farmhouse with updated decks and porch. Large rolling hill farmable acreage at approx. 84 acres, pond and large front yard. Bank barn and stalls for cows and other animals, upper large hay loft and storage equipment if needed. 3 out buildings to keep equipment dry. On the corner of 2 paved main roads get to Orangeville, Shelburne and Collingwood to the north and 20 minutes to Erin, Fergus, Guelph is commutable and the Hwy 9 and 89 are not far. (id:24801)
RE/MAX Real Estate Centre Inc.
60 Hickey Lane
Kawartha Lakes, Ontario
Nestled around Scugg River in Lindsay this beautiful Brand New Townhouse features lots of space and light. It has 3 bedrooms with Ensuite Washroom in Primary Bedroom. Kitchen will be Shared. Common Washroom will be Shared. Nice Porch. Good Size BackYard. (id:24801)
Search Realty
601 - 595 Strasburg Road
Kitchener, Ontario
Welcome to Unit 601 at 595 Strasburg Road, a bright and modern 1-bedroom, 1-bath suite in Kitcheners desirable neighborhood. This well-appointed unit offers an open-concept layout with a spacious living area, stylish kitchen with stainless steel appliances and granite countertops, in-suite laundry, and central air. As part of the Bloomingdale Mews 2 community, residents enjoy secure entry, elevator access, on-site management, a playground, dog park, and convenient access to transit, shopping, parks, and trails. For a limited time, take advantage of 1 month free rent and free parking for 12 months rare incentive that makes this pet-friendly unit an unbeatable value. Don't miss out on this exceptional leasing opportunity! (id:24801)
Keller Williams Innovation Realty
1507 - 85 Duke Street W
Kitchener, Ontario
Elevated downtown living at 85 Duke Street West. Welcome to Unit 1507, a bright and beautifully maintained 1-bedroom suite on the 15th floor with southeast-facing exposure with "floor-to-ceiling" windows that flood the space with natural light. The unit offers 575 sq. ft. of thoughtfully designed interior living space, plus an additional 105 sq. ft. balcony, providing the perfect spot to unwind with skyline views, brings the total usable space to 680 sq. ft. Inside, the open-concept layout has been enhanced with a custom kitchen addition (2024), including added cabinetry, pantry, and extended counter space. The sleek, modern living area features a built-in entertainment unit that adds both style and functional storage. The generously sized bedroom includes a walk-in closet with built-in organizers, offering practical storage solutions rarely found in similar units. Another standout feature is the private storage locker located on the same floor as the unit (Locker #1513), offering unmatched convenience compared to typical garage-level lockers. Additional highlights include in-suite laundry, same-floor garbage and recycling chute, underground parking, and access to full amenities at 55 Duke Street West including a gym, rooftop running track, party room, BBQ terrace, and more. With 24/7 concierge and security, plus unbeatable access to the LRT, City Hall, Google HQ, Victoria Park, and the regions best dining and nightlife, this is the complete package for investors, professionals, or first-time buyers. (id:24801)
Century 21 B.j. Roth Realty Ltd.
228 Pirates Glen Drive
Trent Lakes, Ontario
Enjoy stunning lake views from this charming brick bungalow with lots of natural light featuring 2 spacious bedrooms and 2 full baths. The property includes a versatile office, perfect for remote work or additional guest space. Appreciate the convenience of a 2-car garage and the peaceful surroundings just a short walk to the lake, and scenic walking trails. Whether you're relaxing indoors or taking in the beautiful outdoor scenery, this home offers a perfect lakeside lifestyle. Don't miss the opportunity to make this beautiful property your new home! Roof 2017 (30 year fibre glass shingles) (id:24801)
Homelife Optimum Realty
105 Muskoka Glens Cottage Road
Huntsville, Ontario
Rare Opportunity To Own A Year-Round 4-Season Cottage On A 1.44-Acre Lot With 179 Ft Of Private Water Front On Clarke Lake, Muskoka! Set On A Generous 173 Ft x 417 Ft Property, This 5-Bedroom, 3-Bathroom Retreat Offers Over 2,550 Sq.Ft. Of Comfortable Living Space, Plus A Detached Garage. Enjoy Breathtaking Western Views, Shallow Sandy Beach Access, And A Recently Installed Dock With Granite Steps Leading Into The Water Perfect For Swimming, Canoeing, And Kayaking On This Quiet, Non-Motorized Lake. Relax In The Muskoka Room, On The Expansive Deck, Or The Upper Balcony Overlooking The Lake. Just 12 Minutes From Downtown Huntsville, This Property Combines Privacy, Comfort, And Convenience An Ideal 4-Season Getaway Or Full-Time Family Home. This Property Also Offers Excellent Short-Term Rental Potential, Currently Generating Up To $5,000/Week In Summer Airbnb Income. Book Your Private Showing Today! (id:24801)
Smart Sold Realty
102 Belmont Avenue
Hamilton, Ontario
Beautiful & Bright Detached Home In Excellent & Quiet Neighborhood. 3 Good-Sized Bedrooms With Lots Of Closet Space. Living & Dining Room with Pot Lights Installed. Living Room Equipped With a Fireplace. This House Has A Large, Beautiful Front Porch For You To Enjoy. A Sun Room That You Can Relax And Enjoy Afternoon Tea. Private Fenced Backyard For Weekend Bbq. Steps To All Amenities, Including Bus Routes, Schools, Restaurants, Grocery Stores, And Park. It Is Also Close To The Vibrant Ottawa Street And Center Mall. Easy Access To QEW, Ideal For Commuters. (id:24801)
Homelife New World Realty Inc.
12708 Mclarty Line
Chatham-Kent, Ontario
Farm House on 2.02 Acre Lot, offers Great Farm Style living situated Near 401 and Ridgetown Chatham .Situated Next To 401, Mins from University Of Guelph Campus. This 4 Bedroom Home Is Solid, Well Maintained situated on a huge lot. Beautifully Landscaped Lot With Lush Green Trees. Huge Workshop/garage with lots of storage and space to use. (id:24801)
RE/MAX Gold Realty Inc.
50 River Bend Drive
Kawartha Lakes, Ontario
Discover the Ultimate in Waterfront living with this Rare Log home, a style prized for its Soaring Ceilings, Striking Angular roofline, and unparalleled architectural character properties like this are extremely scarce on the market. Every detail has been Thoughtfully designed to maximize Natural light, comfort, and riverfront views.The property features impressive Armour stone landscaping, a highly skilled and labor-intensive construction choice that enhances both aesthetics and shoreline durability, culminating in a stunning large dock for water access and Enjoyment.Inside, the Open-concept chalet-style interior boasts huge windows, a lofted master bedroom overlooking the main living area, and 2 additional bedrooms on the main level. The modern kitchen is outfitted with Stainless Steel Appliances, complemented by a convenient laundry area and a 4-piece bathroom.Outdoor living is effortless, with ample parking in the Front, a spacious Back yard perfect for entertaining, a covered cabana, and a fire pit. Modern comforts include a propane Furnace, AC, owned water heater, and Starlink High-speed internet.The home also includes a new Elgen Septic system,reducing maintenance requirements and heated water line with UV filtration, allowing Year round access. Only thing left is to move in and Enjoy your waterfront paradise. This is more than a home! It is a rare architectural gem on the Burnt River that combines luxury, craftsmanship, and serenity in one unmatched package. Opportunities like this do not come often. Act Fast! (id:24801)
Bay Street Group Inc.
5736 Leonard Avenue
Niagara Falls, Ontario
A Very Rare Opportunity for all Investors or Renters, Welcome to an all brick detached gem nestled in the heart of Niagara Falls and a very peaceful neighborhood with endless potential. Fully renovated with 75k+ spent on recent upgrades throughout this gem of a property. Upgrades include new paint throughout the main and 2nd floor, new 24"x 24" tile flooring throughout the main floor hallway/kitchen, new kitchen cabinets with new counter-top, new kitchen sink/range hood, new 3-piece bathroom on the 2nd floor, 3-piece bathroom on the main floor that is only 1 year old, new tank-less water heater. Fully finished 2-Bdrm basement that is only 1 year old and has been freshly painted, with a separate entrance from the back end of the garage. Huge attic storage space with a stair entrance from within a room on the 2nd floor. Huge backyard with a large deck & a storage shed plus a beautiful large front porch. Roof shingles were replaced 4 years ago. This property is in a prime location, minutes away from The Horseshoe Falls as well as all major amenities. Amazing rental Income potential, perfect for investors and first time buyers. The 2-Bdrm basement is currently rented at $1400/month. This home is Turn Key Ready! An Absolutely Must visit property!!! (id:24801)
Century 21 Green Realty Inc.
4752 Crawford Place
Niagara Falls, Ontario
Prime downtown Niagara Falls location walk to everything! Freshly painted and move-in ready, this property is a smart choice whether you're looking to invest or settle in yourself. Roof replaced in 2020 for peace of mind. Furnace and air conditioner are owned. The renovated and upgraded basement adds extra value and flexibility. Great potential for rental income or multi-generational living. Opportunities like this in the heart of Niagara Falls don't last - grab it while you can! (id:24801)
RE/MAX Premier Inc.
10 Givins Street
Woodstock, Ontario
Two Separate Houses, Side by Side in downtown Woodstock Live in One and Rent the other, Extra Large Lot, Both Houses Fully Renovated in 2025, One unit ARU newly built in 2025, Main house is fully renovated, Furnace, AC, Stove, Washer & Dryer Brand new installed in 2025, Water heater owned installed in 2023. Second unit is equipped with new split unit heating and cooling. Wide Driveway can accomodate upto 6 cars. Both houses has new separate electrical panels installed 2025. ** This is a linked property.** (id:24801)
Century 21 People's Choice Realty Inc.
37 - 377 Glancaster Road
Hamilton, Ontario
Welcome to this bright and spacious 2-bedroom, 2-bathroom townhome nestled in a quiet and desirable Ancaster neighbourhood. Designed with both comfort and functionality in mind, this home wont disappoint! The main floor features a versatile multi purpose den, perfect for a home office, workout area, or cozy retreat, along with a large closet for ample storage. Upstairs, discover a stunning open-concept living space bathed in natural light from expansive windows and patio doors leading to a Juliet balcony. Entertain with ease in the upgraded kitchen, complete with stainless steel appliances, quartz countertops, pot lights, a breakfast bar that comfortably seats four, and a seamless flow into the dining area. The living room is equally inviting, featuring wide-plank hardwood floors and brilliant natural light by day, transitioning to warm, ambient lighting at night. The third floor offers an upgraded primary bedroom with a generous walk-in closet and a large window that fills the space with light. A spacious second bedroom also features a walk-in closet, offering plenty of room for guests, family, or additional office space. Convenient bedroom-level laundry adds modern practicality, while the main bathroom impresses with a double vanity and a sleek glass-enclosed shower. Ideally located just minutes from the vibrant Meadowlands shopping and dining district, highway access, and scenic nature trails, ensuring the perfect balance of urban convenience and peaceful surroundings. (id:24801)
RE/MAX Escarpment Realty Inc.
513 # 1098 Paisley Road W
Guelph, Ontario
Bright & Spacious 2+1 Bedroom Condo in a Boutique-Style Low-Rise Building. This beautifully maintained condominium offers 2 bedrooms plus a den and 2 full bathrooms, providing both comfort and functionality. The modern kitchen features stainless steel appliances including a fridge, stove, and dishwasher along with granite countertops and a large center island, perfect for meal prep and casual dining.Enjoy the convenience of ensuite laundry with a stackable washer and dryer. The primary bedroom boasts a large window with serene green-space views and a walk-in closet. The family room opens onto a spacious balcony, ideal for enjoying fresh air and outdoor relaxation.Located in a prime area, this condo is just steps away from shopping plazas, Tim Hortons, Costco, Zehrs, LCBO, and major banks, and is within close proximity to Conestoga College and the University. Public transit is easily accessible right at your doorstep.Residents enjoy access to excellent building amenities, including a fully equipped gym, BBQ area, party room, and visitor parking. Bell high-speed internet and water are included in the rent.Tenant pays hydro only. (id:24801)
Livio Real Estate
2909 - 60 Frederick Street
Kitchener, Ontario
Comes with a locker for extra storage and 1 parking, 2 Bed, 2 Full Baths, Unobstructed South West Views, 690 Sf+75 St Balcony, Modern Finishes: Quartz Counters, Pot Lights & 9' Feet Ceilings. Great Natural Light From The Balcony & Massive Floor-To-Ceilings Windows; Steps To The Ion Light Rail System, Transits, LRT At Door Step, Students are welcome (id:24801)
RE/MAX Paramount Realty
103 Picardy Drive
Hamilton, Ontario
Welcome to this beautifully designed, near-new semi-detached home that offers the perfectblend of style, comfort, & functionality. Boasting a thoughtful layout across two spaciouslevels, this home is ideal for families or those seeking extra space to work, relax, &entertain. Upstairs, youll find three generously sized bedrooms, including a luxuriousprimary suite with a free-standing tub & shower, along with a versatile media room perfectas a home theatre, playroom, study or even a bedroom! Downstairs features a light-filled &open-plan living space, complete with a sleek modern kitchen w/ quartz countertop, SSappliances, separate dining area, family room with a gas fireplace, & a separate living room providing multiple zones for relaxing & entertaining. High-quality luxury finishes &contemporary design elements throughout add to the homes fresh, welcoming feel. This home isready for you to move in & enjoy. (id:24801)
Homelife/miracle Realty Ltd
15 Roehampton Crescent
Guelph, Ontario
Ideal Location!!! Spacious 3+1 Bedroom townhome is ideal for first-time buyers or investors! The main floor features an open-concept layout with a spacious kitchen offering plenty of counter and prep space, a bright living and dining area with a walkout to the backyard, a convenient 2-piece powder room. Upstairs, you'll find a large primary bedroom with double closets, two additional generously sized bedrooms, and a full 4-piece bathroom. The finished basement adds even more living space with an additional room, a 3-piece bathroom, a cold cellar, and ample storage.Perfectly located for commuters and just steps from shopping, entertainment, and restaurants, this home offers comfort, convenience, and great value! (id:24801)
RE/MAX West Realty Inc.
208 Lakeshore Drive
Kawartha Lakes, Ontario
Welcome to your dream waterfront home at 208 Lakeshore Dr, Kawartha Lakes. Located on Pigeon Lake in Bobcaygeon, this meticulously crafted gem is a testament to opulent living, featuring soaring ceilings and large open windows, creating an ambiance of grandeur and openness. About 1.5 hours from GTA, this home offers its own private sandy beach and dock, with direct access to the Trent-Severn waterway. Step into the exquisite open-concept layout on main floor with two master suites with ensuite bathrooms, large living room with fireplace, the gourmet kitchen and island, and sunken sunroom with walls of windows. Two additional large bedrooms and a bathroom are on the second floor. Walk out onto the deck overlooking the waterfront with breathtaking panoramic views of the lake. This home is fully renovated with high end finishes throughout. Tons of new upgrades since last purchase, including new high end dock and boat rail systems 2023, new interlocks front and back 2023, new dehumidifier system 2023, new security system 2023, new toilets and additional shower 2023, new water treatment system 2024, new air conditioners and pumps 2025. Professionally landscaped and fully fenced for security. Double car garage has 200 amp service. Enbridge gas line to the property available for hook up. Fully furnished and move in ready, this architectural marvel offers privacy, stunning views, and resort living. (id:24801)
Homelife Landmark Realty Inc.
108 Briscoe Street E
London South, Ontario
UNDER CONSTRUCTION*** 8-PLEX TO BE COMPLETED APPROXIMATELY BY DECEMBER 2025 AT 108 BRISCOE STE, 5% CAP, Located in one of London's most sought-after neighbourhoods, Wortley Village. Spacious 2 BED/2 BATH UNITS 16 BEDS TOTAL, ensuring steady and reliable income. On-site Laundry, 8 Separate meters, 1 common meter, adds to property's appeal making management a breeze. Get into a brand new investment property with lots of upside and no maintenance worries for years to come. Turn-key opportunity to invest in a highly desirable location. Amazing investment in Wortley, which is known for its vibrant atmosphere, strong demographics/income and voted one of the best neighbourhoods in Canada! (ATTRACTIVE FINANCING OPTIONS MAY BE AVAILABLE THROUGH CMHC**) (id:24801)
Rc Best Choice Realty Corp
393 Hess Street S
Hamilton, Ontario
Welcome to 393 Hess Street South, a masterfully reimagined residence tucked away at the top of Hess Street South in Hamilton's prestigious Durand neighbourhood. Fully gutted and rebuilt with an uncompromising commitment to quality, this home is brand new from top to bottom while respecting the charm of its original façade. Every major component has been updated while every detail has been carefully considered; showcasing a high caliber of construction, design, and craftsmanship. On the main level, the layout was reconfigured to create a light-filled, open-concept space that seamlessly connects the kitchen, dining and family room. This bright and inviting design is perfectly tailored to how families live and gather today. Throughout the main and second levels, you'll find wide plan white oak hardwood flooring, abundant accent lighting and flush Aria vents for a seamless, modern finish. The chefs kitchen is a showpiece with custom white oak cabinetry, rough cut stone backsplash, plaster vent hood and top-of-the-line appliances including integrated fridge, freezer, dishwasher and La Cornue gas range. A large rear addition on the second level was thoughtfully designed to create a spectacular primary suite with vaulted ceilings, a five-piece spa-inspired en-suite with heated floors, glass-enclosed shower, soaker tub, and a custom walk-in closet with built-in cabinetry. Three additional large bedrooms, two more full bathrooms, and a convenient second-floor laundry complete the upper level. Outside you will enjoy a new covered porch clad in a Banas stone, BBQ gas line and wiring for a TV - perfect for outdoor living, dining and taking in the lush and private rear yard. The home also features a fully finished, waterproofed basement with a 5th bathroom, making it ideal for additional living or recreation space. A home of this caliber and level of finishes has never before been seen in the Durand neighbourhood- truly a one-of-a-kind offering. (id:24801)
Right At Home Realty
595130 Blind Line
Mono, Ontario
Escape to Mono... Allow yourself to experience the elegance and sophistication of this Homestead while overlooking your own 62.25 acres of pristine countryside. Offering over 5000 SqFt of total living space. This is luxury style city living blended with the farmhouse feel that is expected of Mono. Cherish your morning views over-looking the pond as the sun rises and document the day as the sun sets in. This custom designed two-storey has been curated for functionality and warmth through simplistic architecture that highlights raw material and natural light. The cathedral ceilings span over the dining room to the second storey. The floating staircase offers panoramic views of all the elements. The peaceful energy that radiates throughout the home will surely keep the family engaged. The expansive primary suite offers its own 5 piece Bthrm, W/I Closet, Nursery, and Juliette balcony. Merge your family living by utilizing the separate entrance that leads directly to the completely finished lower level. Located in close proximity to Mono Cliffs Conservation Area, Mono Cliffs Inn, Mrs. Mitchell's & Mono Centre Brewing. Are you ready to plan your escape? **EXTRAS** Near by to: Mono Cliffs Inn, Mono Centre Brewery, Mono Cliffs Provincial Park. (id:24801)
Royal LePage Rcr Realty
381 Leslie Street
Greater Sudbury, Ontario
An outstanding investment opportunity at 381 Leslie Street, this 9-plex offers immediate cash flow with significant upside potential. This well-maintained building features 2 one-bedroom units, 3 two-bedroom units, 2 three-bedroom units, and 2 bachelor suites, providing a diverse mix that appeals to a wide tenant base. With three vacant units, investors can set market rents and handpick tenants right away. The property is efficiently heated with gas, while each tenant enjoys separate hydro meters and pays their own electricity. Additional highlights include on-site parking and a convenient location close to schools, shopping, transit, and major routes. With strong rental history, low vacancy rates, and excellent potential for increased income through updates and rent adjustments, this 9-plex is a smart addition to any growing portfolio. (id:24801)
Royal LePage Burloak Real Estate Services
8357 Beaverdams Road
Niagara Falls, Ontario
Cottage in city, 100x500 feet deep lot, this beautiful 3 bedroom, 2 bathroom sidesplit home is perfect for families. Nestled on a 1+ acre lot, the property offers privacy and plenty of space. Featuring a bright open-concept layout, it includes: Two-tiered deck with walkouts from. the dining and family rooms Custom remote blinds in the dining area and California shutters throughout A double-car garage with six parking spaces and direct access through the house-Located near Lundys Lane and the QEW, enjoy proximity to FreshCo, Subway, Wendy's, and other amenities. Tenant Responsible for %75 of utilities (gas, hydro, hot water rental). Basement will remain vacant for owner's occasional use, once or twice a month, but owner will still contribute %25 of utilities. (id:24801)
Homelife/miracle Realty Ltd
132 Norwich Street E
Guelph, Ontario
Adorable circa 1875 build set on a generous and private 75' x 117' lot. The house is set on a hill and is surrounded by mature trees making this home all the more magical. Ideally located close to trendy downtown shops and dining, Speed River trails, the Go Station and a short drive to University of Guelph. The home has been lovingly renovated top to bottom and is perfect for first-timers and right-sizers. The chef inspired kitchen, complete with eat-in peninsula, gas stove, and new appliances grant easy and welcoming entertaining opportunities. Directly off the kitchen is the open concept dining and living rooms allowing for a functional and airy layout with 10ft ceilings. After dinner cozy up and enjoy the crackle of the wood stove while you relax in this welcoming space. 2 bedrooms off this area make for convenient sleeping quarters. A fully renovated bathroom with awe-inspiring walk-in glass shower completes this floor. The walkout basement is the definition of flex space in this house. An in-law suite, kids quarters, secondary entertaining space or even a potential rental income stream could be considered for this lower level retreat. Through the basement walkout, privacy abounds in the much desired greenspace that this property lends to you. With rolling hills, a large sun filled deck and a handy storage shed this property exudes charm and character! Updates: kitchen reno (23-24), furnace (25), ac (24), fencing (25), deck and stairs (24), windows/doors (24), appliances (23), washer/dryer (23), water softener (22). (id:24801)
Envoy Capitol Realty Inc.
25 - 140 Conway Drive
London South, Ontario
Bedrooms And 1 Bath Condo Close To All Amenities And The 401 Highway, Multiple Schools And Only A Short Trip To White Oaks Mall , Unit Featured Updated Bath And Kitchen, Laminate Style Hardwood Floors, Gorgeous Contemporary Style Electric Fireplace. , Walkout Thru Patio Doors Very Affordable For First Time Buyer, Empty Nester Or Investor Looking To A Safe Investment. One Of The Well Managed Condos Of This Age In The City. Major Updates To Common Area's With Newer Elevators, Ceramic Foyer Entrances, Fresh Attractive Broadloom Thru Out All Hallways And Finished With Attractive Brushed Nickel Hardware On All Suite Doors. (id:24801)
RE/MAX Real Estate Centre Inc.
757 4th Line
Haldimand, Ontario
757 4th Line Road is nestled in the heart of rural Oneida, just a short walk from the award-winning Oneida Central Public School. Surrounded by farmland with no immediate neighbours and situated on a quiet country road, this property offers exceptional peace and privacy. With over 2,600 sq. ft. of living space across two levels and six bedrooms, it provides plenty of room for a large or growing family or even multiple generations under one roof. The custom floor plan features a spacious kitchen and a sunken living room that form the heart of the home. An attached two-car garage and an oversized driveway offer abundant space for the hobbyist, outdoors enthusiast, or auto collector to park and store vehicles or equipment. Out back, a rare, mature tree-canopied yard opens to endless views of the surrounding fields the perfect blend of country charm and tranquility. (id:24801)
RE/MAX Escarpment Realty Inc.
2570 Skinner Street
Lasalle, Ontario
Open house is on Saturday 14:00-16:00pm Over 3600 square feet of finished living space, 4+1 bedrooms, 3 full baths and 2 kitchens, features loads of beautiful natural light from grand windows, Brick to roof. The private master suite has its own separate area with independent staircase access, walk in closet and 4 piece bath and jacuzzi tub. Main floor kitchen with eating area walking out to a covered porch and well-manicured back yard.Lower level is a walkup basement suite with a separate entrance, finished with 5th bedroom, family room with gas fireplace, rec room, 2nd kitchen, cold room, laundry and 4 piece bath, which can increase rental income.Fully fenced yard with patio and a built shed with power. Furnace ( 2022) , New air conditioner(2025).Double car garage with inside entry. Steps away from Elementary School, Walking Trails, Shopping. Perfect for your growing family or a multi generation home. (id:24801)
First Class Realty Inc.


