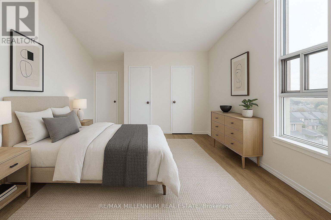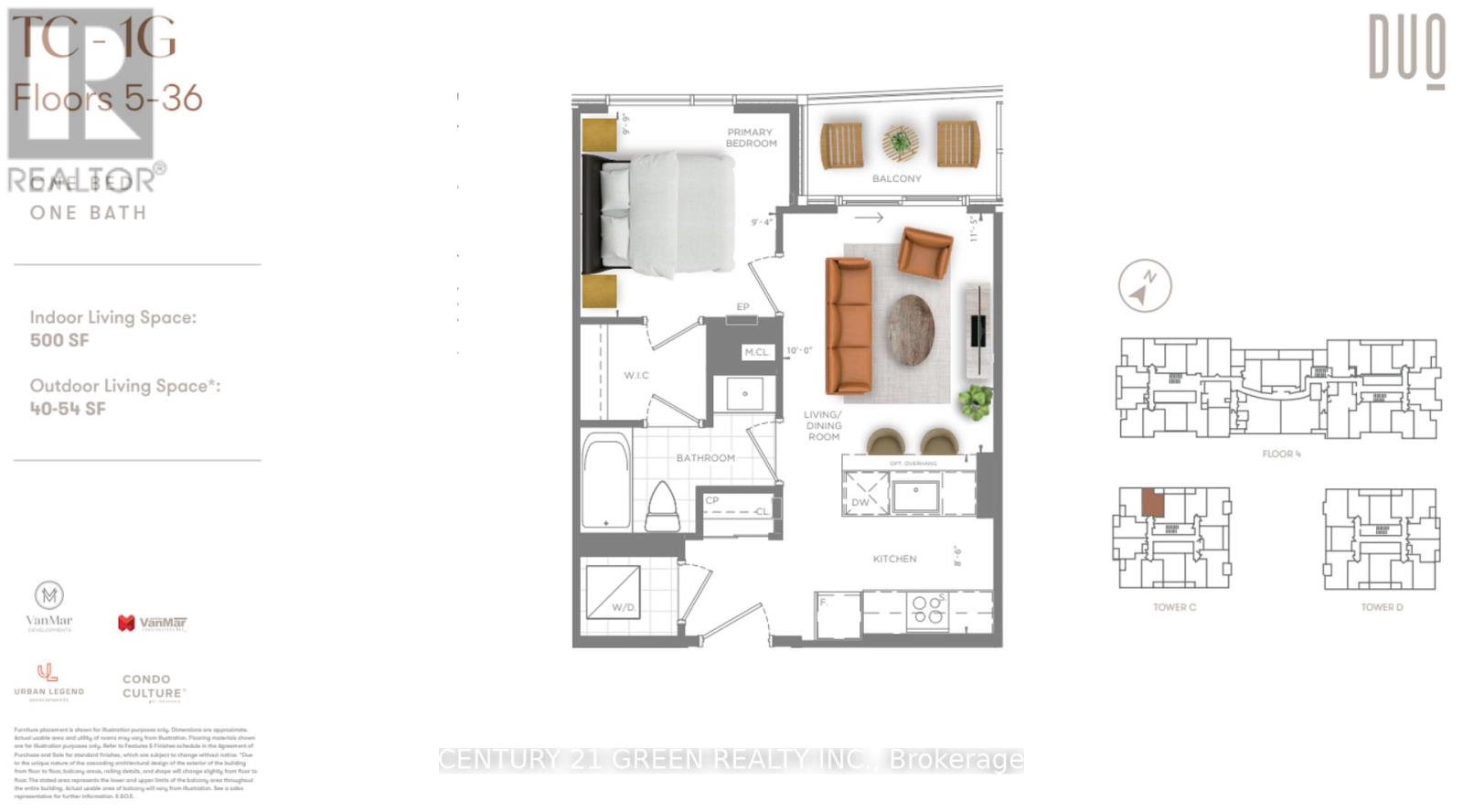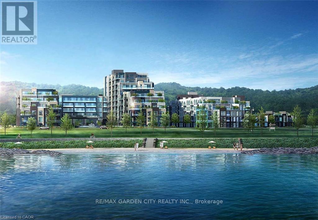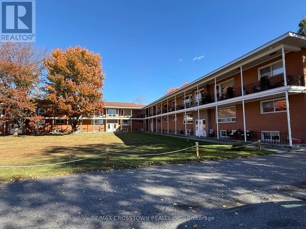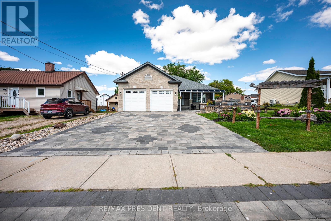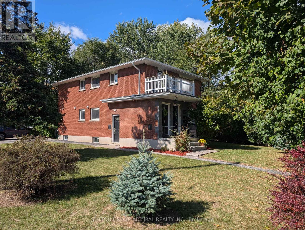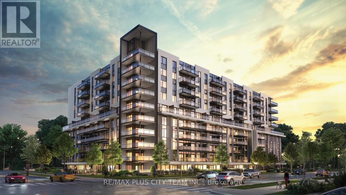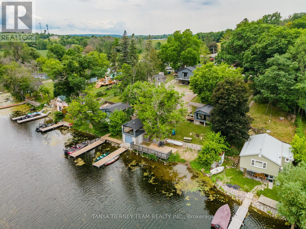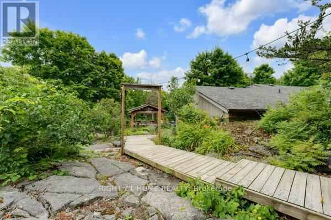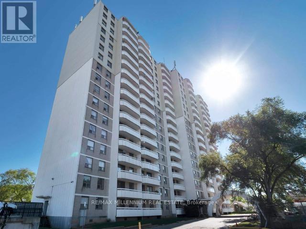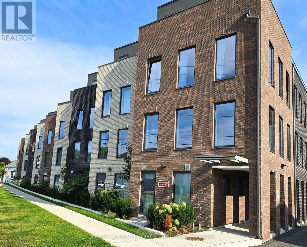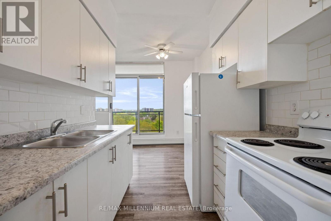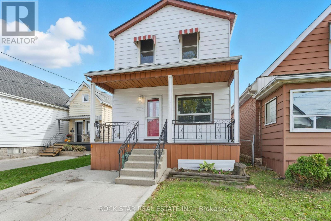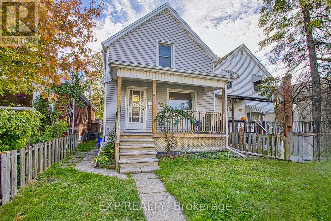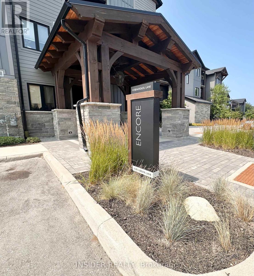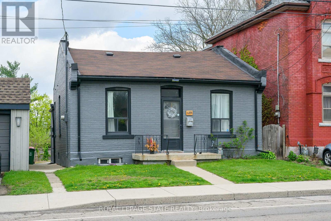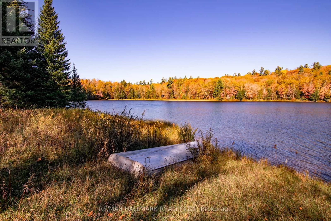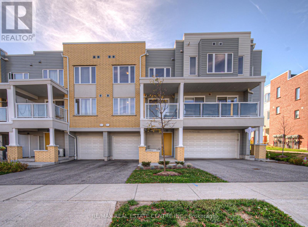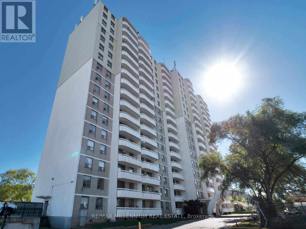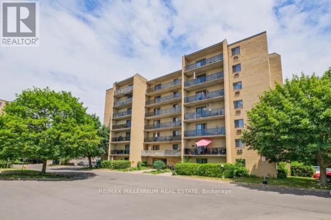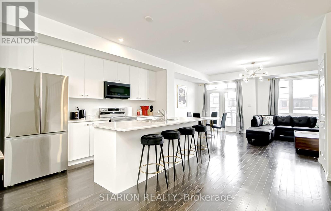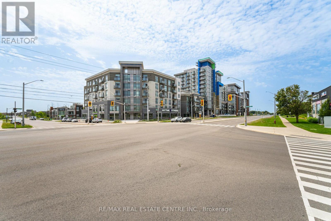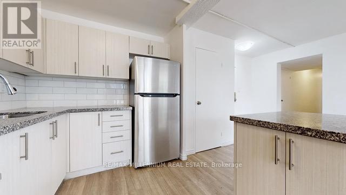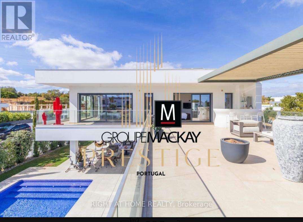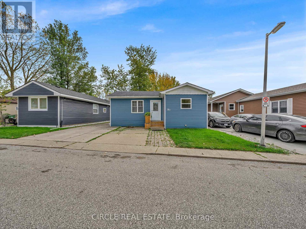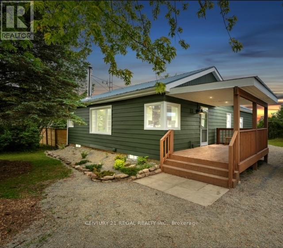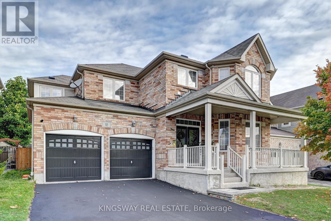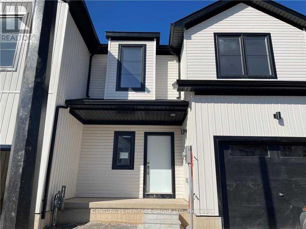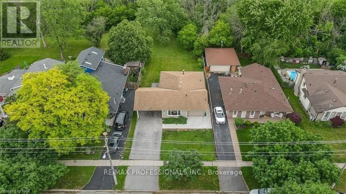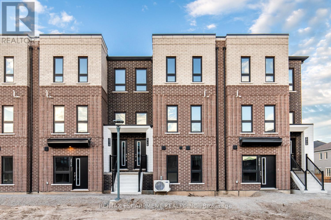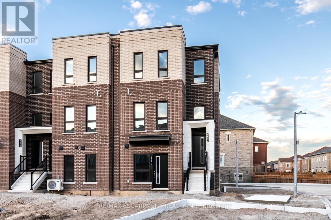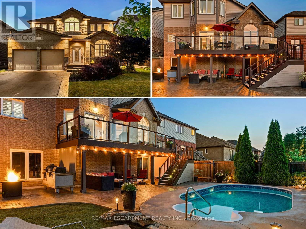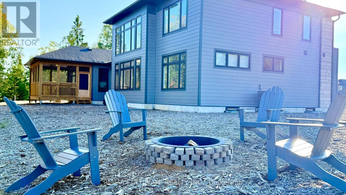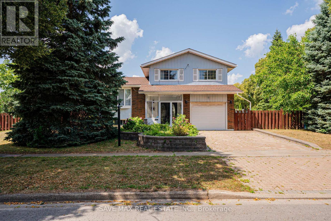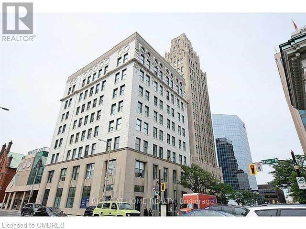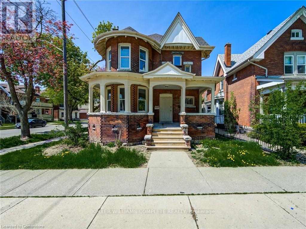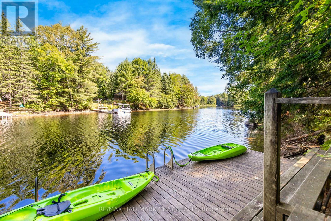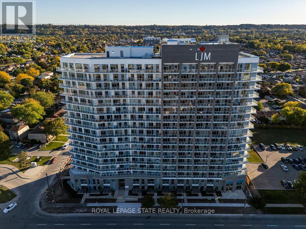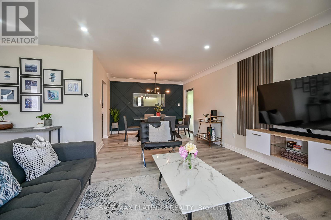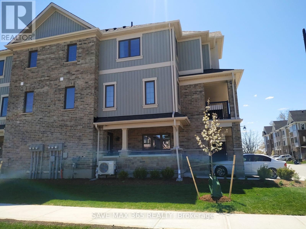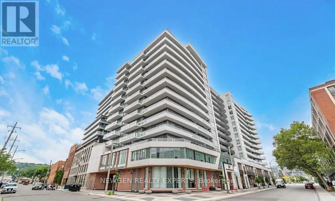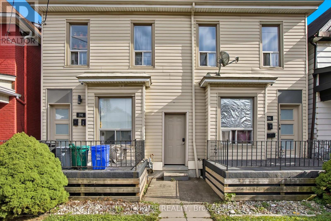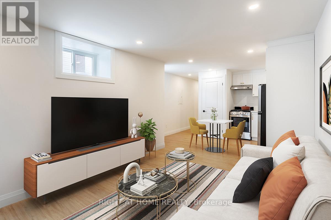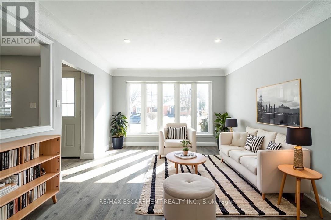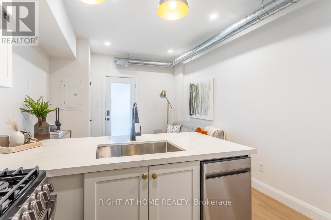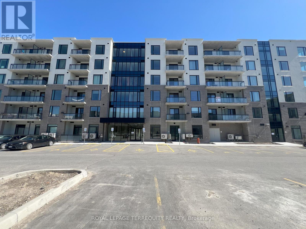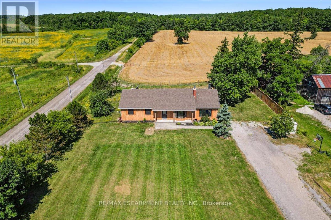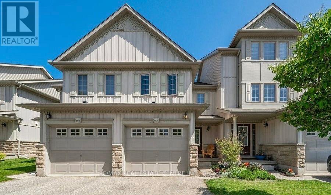311 - 221 Melvin Avenue
Hamilton, Ontario
Welcome to 221 Melvin Avenue, featuring a bright and spacious 2-bedroom unit in a well-maintained high-rise building. This suite offers a functional open-concept layout, large windows with plenty of natural light, a private balcony, and modern finishes including stainless steel appliances. Enjoy the convenience of on-site laundry and ample parking. Located in Hamilton East, close to parks, schools, shopping, and public transit, this home provides comfortable and convenient living in a great location. $40 outdoor and $50 indoor parking options available. (id:24801)
RE/MAX Millennium Real Estate
1407 - 25 Wellington Street S
Kitchener, Ontario
A Brand new and never lived in Condo in the heart of Downtown Kitchener. this condo is a full package of convenience , Lifestyle, Comfort and full of amenities. Steps to Public Transit. This offers 1 Bed and 1 Bath unit in a sought out location with a Walk - out balcony. A great opportunity you should not miss at all!! (id:24801)
Century 21 Green Realty Inc.
408 - 10 Concord Place
Grimsby, Ontario
LUXURIOUS APARTMENT CONDO LOCATED IN GRIMSBY ON THE LAKE!! Spacious corner unit offering approximately 1500 sqft with floor to ceiling, wall to wall windows, providing spectacular views of the lake and Toronto skyline. Modern open concept design with spacious foyer, hardwood floors, crown mouldings and recessed lighting. 3 underground parking spaces. Gourmet kitchen, large island, abundant cabinetry, granite counters and stainless-steel appliances. Enjoy the two separate balconies plus the expansive terrace offering a great space for relaxation and taking in the Lake views. The elegant primary bedroom suite has 2 walk-in closets, luxurious ensuite bath with jetted tub and glass doors to the terrace. Second bedroom with full ensuite bath, walk-in closet. OTHER FEATURES INCLUDE: Newer secured building, 2.5 baths with granite counters, in-suite laundry with washer & dryer, central air, custom window treatments, hardwood floors, wine cooler, kitchen appliances. Condo amenities include party room, roof top lounge, workout facilities, meeting room, car wash station, private locker, ample visitor parking. Quality finishes throughout this unit. Steps to waterfront trail, beach, fine dining and shopping and less than 10 minutes to wineries. Carefree living at its best awaits you. A must see! (id:24801)
RE/MAX Garden City Realty Inc.
B12 - 40 Judge Avenue
North Bay, Ontario
Looking for an investment property? Or maybe a cozy starter apartment to call your own? This 1 bedroom, 1 bathroom lower-level unit located right on the shores of Lake Nipissing maybe what you are looking for! This is a great opportunity whether you're just starting out or looking to expand your rental portfolio. The unit features ensuite laundry, a 4-piece bathroom, full kitchen, large living room/dining space and access to a large grassy common area-perfect for summer BBQs and hosting friends. Plus, the sandy beach is just steps away, making it an ideal spot to relax and unwind. Currently tenanted but Tenant is leaving Dec. 31st. Options for a income property or 1st time home buyer. Don't miss your chance to get into lakeside living or rental investing at an affordable price! (id:24801)
RE/MAX Crosstown Realty Inc.
181 Edward Street
Wellington North, Ontario
Welcome to 181 Edward St - a beautifully maintained 3-bedroom bungalow built in 2009, locatedon a quiet street just minutes from downtown Arthur. Situated on an impressive 50' x 212' lot,this home offers space, comfort, and stunning outdoor features.The main floor features a carpet-free design with a bright, open layout, a convenient powderroom, and a 4-piece bathroom with a stand-up shower. The kitchen is equipped with sleekstainless steel appliances, perfect for everyday living and entertaining.Step outside to a professionally landscaped oasis featuring a fully fenced yard with vibrantperennial gardens, a large 15' x 20' rear deck with privacy fencing, and a dedicated BBQ shed -a true barbecuer's dream! The front and rear fountains add a tranquil touch, and the frontawning provides shade and curb appeal.The interlocking stone driveway leads to an oversized 2-car garage, offering ample parking andstorage. The fully finished basement includes two additional bedrooms, a second kitchen, and a3-piece bathroom with a stand-up shower - ideal for in-laws, guests, or potential rentalincome.Don't miss this rare opportunity to own a beautifully landscaped, move-in-ready home on one ofArthur's most desirable streets! (id:24801)
RE/MAX President Realty
165 King Edward Avenue
London South, Ontario
Solid, highly profitable, and meticulously maintained legal duplex featuring two spacious 3-bedroom units - with potential to convert into a triplex via the unfinished basement. This licensed rental property has high-quality, reliable tenants paying market rents and all utilities - a built-in hedge against inflation. Both main units have been renovated and include en-suite laundry, dishwashers, spacious kitchens, and ample closet space. The basement, currently vacant, offers a separate entrance, high ceilings, ample square footage, and is already wired via a dedicated sub-panel - ideal for conversion into a third unit (zoning R2-2(10)). The home is full of character and natural light, with a private backyard shared by both units, featuring mature trees, berry bushes, an outdoor dining area, and a shared storage shed. Additional highlights include: 200 AMP electrical service, Separate hydro meters (2), Fire code compliance (2023), Plenty of parking. Perfect for investors or multi-generational families, this property is located in a quiet, family-friendly neighborhood. A bus stop is right at the doorstep, and it's just steps from a park, with schools, groceries, the hospital, and Highway 401 nearby. Financials and a list of recent capital improvements are available upon request (id:24801)
Sutton Group-Admiral Realty Inc.
820 - 575 Conklin Road
Brantford, Ontario
Welcome to this brand new 1-bedroom suite in The Ambrose Condos, offering contemporary living in one of the area's most vibrant and rapidly growing communities. This thoughtfully designed home features an open-concept layout with a bright living and dining area that extends seamlessly to a spacious balcony, perfect for relaxing or entertaining guests. The sleek kitchen is outfitted with quartz countertops, stainless steel appliances, and a central island for both style and convenience. Enjoy soaring 9-foot ceilings, large windows that flood the space with natural light, and the added benefit of in-suite laundry. Ideally situated just minutes from major shopping destinations, scenic parks, public transit, and everyday essentials, this modern residence combines comfort, design, and a prime location in a dynamic, newly built community. (id:24801)
RE/MAX Plus City Team Inc.
723 Bolin Road
Otonabee-South Monaghan, Ontario
Opportunity Here! Own this turn key business situated along the shores of picturesque Rice Lake! Nature lovers have come from near & far to this established resort for over 25 years to experience some of Ontario's greatest fishing, boating & wildlife. Amazing location nestled on a dead end road with 135 ft of waterfront on the Trent Severn offering elevated south east exposure, & panoramic lake views. 2+1 bedroom main residence with walk-out & area for retail. 7 fully furnished recently renovated rental cottages! Newer shingles on all buildings. Full concrete foundations under 3 of the cottages. Friends & family will love the water canoes, kayaks & playground. Boat house & tons of dock space with boats included. General commercial zoning allows for a variety of uses, keep as a resort business or redevelopment potential! Updated cottages including new roofs, new windows, full updates interiors of all the cottages, updated water UV system, new docks & more! (id:24801)
Tanya Tierney Team Realty Inc.
532 County Road 14 Road
Stone Mills, Ontario
Discover nearly 25 acres of pristine countryside with direct waterfront access to the Salmon River. More than a home, this is a four-season lifestyle investment ideal for families, retirees, or investors seeking a proven income-generating retreat. Currently a fully booked Airbnb each summer and family-occupied the rest of the year, it blends comfort, privacy, and natural beauty in one remarkable package. Guests are drawn to the private riverfront perfect for kayaking, canoeing, and fishing, along with acres of manicured walking trails and a dirt-bike track that come alive with autumn colours. The property's mix of recreation and tranquility ensures every stay is unforgettable, making this an income property with endless potential. The warm bungalow design showcases floor-to-ceiling windows and skylights that bathe the interior in natural light. With four bedrooms and two bathrooms, including a primary suite with private deck and hot tub, the home offers space and serenity. A renovated kitchen (2019) with modern appliances adds function and style, while a propane furnace, new fireplace, A/C, and central vacuum provide year-round comfort. Outdoor living is a highlight with a gazebo-covered lounge, firepit for crisp fall evenings, sandbox, and a forest backdrop perfect for gatherings. A heated 2-car garage (new shingles 2021), enclosed shed, drive shed, and ample attic storage add value and utility. Zoned residential, with five acres designated for tax savings, the property offers flexibility for hobby farming or long-term investment. Surrounded by mature trees and scenic trails, it provides true seclusion without sacrificing access to nearby amenities. Whether you're an investor seeking a thriving Airbnb, a family looking for space to grow, or a couple ready to retire in privacy, 532 County Road 14 delivers the best of rural Ontario living - where every season feels like home. (id:24801)
Right At Home Realty
704 - 221 Melvin Avenue
Hamilton, Ontario
Welcome to 221 Melvin Avenue, featuring a bright and spacious 2-bedroom unit in a well-maintained high building. This suite offers a functional open-concept layout, large windows with plenty of natural light, a private balcony, and modern finishes including stainless steel appliances. Enjoy the convenience of on-site laundry and ample parking. Located in Hamilton East, close to parks, schools, shopping, and public transit, this home provides comfortable and convenient living in a great location. (id:24801)
RE/MAX Millennium Real Estate
112 - 325 University Avenue
Cobourg, Ontario
A New Modern and Sophisticated Studio Apartment Suite. Very Bright, Main Floor unit. Laminate Floors Throughout. Private Walk-out to Patio. Stainless Steel Appliances. Ready for you to Move Right In! Electric Car Charging Stations Available. Close to Schools, Shopping and the Beach! (id:24801)
Keller Williams Referred Urban Realty
606 - 420 Greenhill Avenue
Hamilton, Ontario
Newly renovated 2-bedroom units at 420 Greenhill Avenue feature spacious layouts, large windows, private balconies with views of lush greenery, and stainless steel appliances. The building offers on-site laundry and ample parking. Conveniently located in central Hamilton, close to parks, schools, shopping, and transit, these suites provide functional and comfortable living in a family-friendly community. (id:24801)
RE/MAX Millennium Real Estate
116 Robins Avenue
Hamilton, Ontario
Welcome to 116 Robins! This fantastic 3 bedroom / 3 bath is located in the Crown Point East neighbourhood of Hamilton and has been fully updated and is 100% turnkey - just move in! This one-of-a-kind home has a grand and wide stairway with vaulted ceilings that leads to 2 massive bedrooms. Each offers enough room to add a home office. Large windows offer a ton of natural light. The main level has a large living rm/dining room, a spacious eat-in kitchen with ample cupboards and counter space, a 3rd bedroom/office, and another full bath. An enclosed sunroom leads to the fully fenced and private backyard including an oversized 10x20 shed. The fully finished basement has a HUGE rec room, a 2 piece bath, workshop with lots of storage space, and laundry. Updates include: Fresh paint (2025), new floors throughout (2025), refreshed kitchen (2025), new lighting/hardware (2025), Roof (2014), Furnace and central air (2017) 3 / 4 " water line 2019. The Location is A++ Just steps from all the amenities offered at the Centre on Barton, close to transit, schools, park, and more. (id:24801)
Rock Star Real Estate Inc.
118 Garside Avenue N
Hamilton, Ontario
Welcome to 118 Garside Avenue N, a charming and well-maintained home nestled in a prime Hamilton location. Situated on a quiet street yet close to parks, schools, shopping, and transit, this property offers the perfect balance of comfort and convenience. Step inside and you'll immediately appreciate the warm and inviting layout, designed to make the most of every space. The main floor features a bright living area that flows seamlessly into the kitchen, making it ideal for both everyday living and entertaining guests. At the front and back of the home, you'll find covered porches that provide the perfect spots to enjoy your morning coffee or unwind after a long day. Upstairs, the bedrooms are thoughtfully laid out, each offering spacious closets and plenty of natural light. The unfinished basement is a blank canvas, ready to be transformed into a recreation room, home office, gym, or additional storage space to suit your lifestyle. With two parking spaces and a location that puts you close to everything you need, this home is a fantastic opportunity for first-time buyers, downsizers, or investors. Don't miss the chance to make this lovely property your own and enjoy all that this vibrant Hamilton neighbourhood has to offer. (id:24801)
Exp Realty
303 - 10 Beausoleil Lane
Blue Mountains, Ontario
Spacious Loft Living at Mountain House Discover the rare appeal of this top-floor loft residence in the sought-after Mountain House community, where contemporary style meets four-season adventure. This fully furnished, turnkey home offers three spacious bedrooms and two full bathrooms, all set beneath soaring vaulted ceilings that flood the space with light. Designed for both elegance and practicality, this loft boasts exceptional storage including large in-unit closets, smart built-ins, and an exclusive storage room on your private terrace ideal for keeping skis, boards, bikes, and seasonal gear organized and ready. The open-concept living area features a striking gas fireplace, rich gleaming floors, and modern built-in appliances, while your private balcony offers partial escarpment views. Luxury amenities await just outside your door at The Shed: a year-round heated outdoor pool and hot tub, a fitness centre with yoga studio, and party lounge. Blue Mountain Village, private and public ski clubs, golf, the Scandinavian Spa, beaches, and downtown Collingwood are all minutes away. Whether you're envisioning a personal mountain escape or a lucrative investment, this loft with unparalleled storage solutions offers style, convenience, and endless possibilities. (id:24801)
Insider Realty
129 Dundurn Street N
Hamilton, Ontario
Nestled in the heart of the highly sought-after Strathcona neighborhood, this beautifully updated home is just steps from Dundurn Castle, with easy access to the 403, McMaster University, shopping centers, vibrant Locke Street, and more. Boasting one of the deepest lots in the neighborhood, this property offers exceptional outdoor space in one of Hamilton's most convenient locations. Inside, you'll find a home that blends classic charm with modern upgrades, featuring new flooring, updated kitchens, renovated bathrooms, and a convenient laundry setup.Whether you're looking for a family home or a solid investment in a prime area, this property checks all the boxes. (id:24801)
Royal LePage State Realty
3517 Haliburton Lake Road
Dysart Et Al, Ontario
This exceptional property comprises four parcels being sold together as one large estate with stunning waterfront views, making it ideal for a nature enthusiast or investor. Spanning over 175 acres in the sought-after Haliburton region, the property features multiple rustic cabins in as is where is condition. Situated on Blue Lake, a 52-acre lake connected to the Redstone River system, the lake reaches depths of up to 32 feet and averages around 9 feet, offering excellent fishing opportunities. The area attracts anglers and hunters alike, providing abundant wildlife and outdoor recreation, the municipal road means year round recreation options, swap the ATV for snowmobiling and make use of the excellent ice fishing opportunities in the colder months. Private and pristine without being isolated from amenities, this property is located 4 minutes away from Eagle Lake Country Market and 7 minutes away from Sir Sam's Ski Hill! This versatile estate is perfect for those seeking a private retreat, intergenerational families wanting to build a family compound, or anyone interested in future development potential. (id:24801)
RE/MAX Hallmark Realty Ltd.
RE/MAX Professionals North
119 - 23 Valencia Avenue E
Kitchener, Ontario
Welcome to 27 Valencia Ave, a stunning and meticulously maintained home nestled in one of Kitchener's most sought-after neighborhoods - the vibrant and family-friendly Huron Park. Offering 1,429 square feet of stylish living space, this two-bedroom, two-and-a-half-bath home presents an exceptional opportunity for first-time home buyers and professionals alike. As you arrive, you're greeted by a covered porch and a long private driveway leading into the entry-level, which features a convenient powder room, utility room, and direct access to the garage. The main floor showcases a beautiful open-concept layout with an upgraded kitchen that boasts granite countertops, modern black stainless steel appliances, and an abundance of cupboard and counter space. The bright and airy great room and dining area are complemented by large windows that flood the space with natural light and elegant laminate flooring throughout. From the dining area, step out onto a spacious balcony-a perfect spot to relax, entertain, and enjoy the sunshine with loved ones. Upstairs, you'll find two generously sized bedrooms, including a primary suite with a walk-in closet and a private ensuite bath. An additional full bathroom and convenient upstairs laundry complete this functional and thoughtfully designed upper level. Located just minutes from top-rated schools, RBJ Schlegel Park, grocery stores, pharmacies, public transit, walking trails, and the Huron Natural Area, this home also offers easy access to Highway 401-making it ideal for commuters. Don't miss your chance to own this beautiful home in one of Kitchener's fastest-growing communities. Book your private showing today! (id:24801)
RE/MAX Real Estate Centre Inc.
1107 - 221 Melvin Avenue
Hamilton, Ontario
Welcome to 221 Melvin Avenue, featuring a bright and spacious 1-bedroom unit in a well-maintained high-rise building. This suite offers a functional open-concept layout, large windows with plenty of natural light, a private balcony, and modern finishes including stainless steel appliances. Enjoy the convenience of on-site laundry and ample parking. Located in Hamilton East, close to parks, schools, shopping, and public transit, this home provides comfortable and convenient living in a great location. (id:24801)
RE/MAX Millennium Real Estate
101 - 1270 Webster Street
London East, Ontario
Welcome to this beautifully renovated 1-bedroom apartment, perfectly located in the heart of London! Featuring modern stainless steel appliances, large windows, and spacious layouts, this apartment is designed to maximize natural light and offer a fresh, contemporary living experience. Enjoy the outdoors with a spacious balcony. Situated minutes from Fanshawe College, public schools, major shopping plazas, grocery, shops and more. Steps from local transit. Close to highways. Convenient on-site laundry. These generously sized units provide an ideal living space in a vibrant, highly sought-after neighbourhood. (id:24801)
RE/MAX Millennium Real Estate
29 Granville Crescent
Haldimand, Ontario
Live in a tastefully upgraded open-concept 3B+2.5Bath executive townhome with potlights in living and primary bedrooms. Live in the heart of the exclusive and highly sought-after Caledonia neighbourhood minutes to Hamilton International Airport, Amazon Fulfilment Centre, School on Upper James, shopping, restaurants, HWY-6 and HWY-403.Take advantage of a well lite townhome with over 40K in upgrades. Modern stainless steel appliances, pot-lights, with large open concept kitchen and kitchen island alongside high-end finishes and decor. Make This Your Home. Balance Of Tarion Warranty Available **EXTRAS** Prime Stainless Steel Fridge, D/W, Electric Cooker, Microwave, Washer & Dryer with new furnace, 200AMP Electrical Panel and HWT. Property is vacant hence ease with showing at any time and immediate occupancy. (id:24801)
Starion Realty
329 - 470 Dundas Street E
Hamilton, Ontario
Welcome to this bright and modern 1+den condo in the heart of Waterdown, offering exceptionalvalue and convenience. Just one year old, this stylish unit features two rare parking spots, nocarpet throughout, and a spacious open layout perfect for professionals or small families.Enjoy resort-style amenities including a rooftop terrace, gym, and party room. Built withsustainable geothermal technology, heating and cooling are included in the maintenance fees foradded savings. Located minutes from Aldershot GO Station, Hwy 403, 407, and QEW, commuting is abreeze. A perfect blend of comfort, style, and location! (id:24801)
RE/MAX Real Estate Centre Inc.
601 - 285 Melvin Avenue
Hamilton, Ontario
Welcome to 285 Melvin Avenue, a boutique-style low-rise building offering this modern and spacious 1-bedroom unit. This suite features functional layouts, large windows, private balconies, and stainless steel appliances. Enjoy the convenience of on-site laundry, ample parking, and a quiet, well-maintained environment. Located in a central Hamilton East neighbourhood, the property is close to parks, schools, shopping, and transit, providing comfortable and convenient living in a charming community setting. Elevator in building. (id:24801)
RE/MAX Millennium Real Estate
Lote 71 Quinta Do Rogel
Portugal, Ontario
This elegant villa with a modern design offers luxury, comfort and efficiency, located just minutes from the beaches of Armação de Pêra and within walking distance of golf courses and all amenities.Key features:3 spacious suites, one on the ground floor and two on the ground floor with south-facing terrace.Large living and dining room with fireplace and direct connection to the garden.Fully equipped kitchen with modern appliances.Basement/garage with about 100 m, with storage and laundry.Swimming pool, jacuzzi, garden with automatic irrigation, barbecue area and solarium.Extras: central air conditioning, electric towel rails, electric shutters, double glazing, solar panels, alarm system and video surveillance.Built in 2021, with Class B energy certification.Benefits:Contemporary architecture that favours natural light and comfort.Strategic location between the countryside and the sea.Ideal as a permanent residence, holiday home or safe investment in the Algarve. (id:24801)
Right At Home Realty
5 Cherry Street
Essex, Ontario
Welcome to 5 Cherry - your modern retreat in the peaceful Hidden Creek community of McGregor!Step inside this fully renovated oversized mobile home featuring 3 spacious bedrooms, a bright open-concept kitchen and living area, and a sunroom overlooking a serene wooded backdrop. Enjoy cozy evenings by the electric fireplace or relax in the beautifully updated bathroom, complete with a new shower installed in August 2024.Renovations include new kitchen cabinetry, electrical, plumbing, flooring, trim, and a newer roof (2018) - ensuring a worry-free, move-in-ready home. Residents enjoy access to the clubhouse and pool, making this the perfect blend of comfort, community, and convenience. (id:24801)
Circle Real Estate
2291 County Rd 36
Kawartha Lakes, Ontario
Stop scrolling! Are you ready to fall in love? Welcome to this charming 3 bedroom/1.5 bath home! Large property with Fully Fenced yard and surround mature trees. A few newly planted fruit trees have been added to many mature producing apple trees (peach tree, cherry, pear, haskap, elderberry, raspberry, gooseberry and hazelnut shrub). Drilled well with 2 sediment filters and UV filter. Has a large capacity retention tank/cistern in the basement, Newly painted exterior siding and complete interior of the home. The living and dining room are warm and inviting with their premium laminate floors and open feel. The detached garage and long private driveway can easily accommodate several vehicles. Your next chapter begins here. List of upgrades: Siding painted 2025, garage door 2024, deck refinished 2024, hwt heater 2024 (owned), New well pump 2024, well refurbished 2024, New stair carpets 2024, new interior railing 2024, Interior paint 2024, replace lighting to LED 2024, epoxy basement slab 2025, regraded and slope around home 2024, window wells for basement windows 2024, new fence around property 2024 (id:24801)
Century 21 Regal Realty Inc.
32 Weir Street
Cambridge, Ontario
Absolutely Stunning Large Home on a 50' Lot With Close to 4000 Sq Ft of Finished Space Including a Fully Legal With Separate Walk Up Entrance 2 Bedroom & 2 Washrooms Basement Apartment (Currently Rented ). Ideal For Large Families With Rental Income to Supplement the Mortgage Payment. Features 6 Bedrooms + Main Floor Den/ Office & 5 Washrooms. Parking For 6 Cars 2 in the GArage & 4 On the Driveway. Featuring a Gorgeous Porch & Double Door Entry to The Open Foyer. Main Floor With 9' Ceilings. Open Concept Living & Dining Room. A Bedroom Size Den/ Office. Larger Family Room With Built Inn Cabinets & Gas Fireplace Open to a LArge Breakfast Area With Chef's Desk & a LArge Kitchen with a Huge Walk In Pantry. Sliders to a Fully Fenced Wide Backyard. Door From Garage To The Inside. Hardwood Flooring & Hardwood Staircase. 4 Large Bedrooms Upstairs & 2 Full Washrooms Including a Huge Ensuite Bath Oasis. Convenient Second Floor Laundry. Finished HArdwood Staircase to the Basement. Legal Basement Apartment With 2 Bedrooms & 2 Washrooms + Separate Laundry With a Kitchen. Great High Demand Millpond Location Close to Hwy 401, Transit, Guelph, Kitchener, Recreation, 3 PArks within the community & 2 Schools. Within Minutes from the Beautiful yet Quaint Downtown Hespeler on the River. (id:24801)
Kingsway Real Estate
6 Trailside Drive
Haldimand, Ontario
2-Storey Townhouse In The Charming Community Of Townsend. This Impressive Home Features 3 Bedrooms, 2.5 Bathrooms And Over 1,800 Sqft Of Living Space. Beautiful Open Concept Main Floor Boasts 9'Ft Ceilings And A Perfect Sun-Filled Living Room With A Modern Gas Fireplace. Gorgeous Gourmet Kitchen Features Stone Countertops, Breakfast Bar And Stainless Steel Appliances. Oversized Master Bedroom Offers A Spacious Walk-In Closet And 4 Pc Ensuite. Additional 2 Great Sized Bedrooms, Full Bath And Laundry Make Up The Second Level. Full Unspoiled Basement. Attached Garage With Inside Entry. Within Walking Distance To Trails, Parks And Townsend Pond & A Short Drive To Stelco, Simcoe, Jarvis & Hagersville. Looking For Aaa+ Tenants. Rental Application, References, Proof Of Employment, Credit Check Required. Minimum 1 Year Lease. Tenant To Pay All Utilities. (id:24801)
Century 21 Heritage Group Ltd.
Upper - 35 Carriage Road
St. Catharines, Ontario
Great Opportunity & Gem for Young Professionals, Newcomers, Small Families in St.Catherines near Niagara-on-the-Lake! Property Backs onto Secord Woods Park (Ravine).Complementary with its large lot... Picturesque, a must see. The house is nestled in a quiet and mature neighbourhood. Within proximity to Glendale, QEW, Outlet Collection Shopping Centre, Royal Niagara Golf Club, and GO Station. Live with confidence in the area and build memories here. Move in starting as soon as Nov 10. Utility Split 70/30. *PICTURES PRIOR EXISTING TENANTS - VARIOUS ROOMS VIRTUALLY STAGED*. (id:24801)
RE/MAX Professionals Inc.
37 - 70 Kenesky Drive
Hamilton, Ontario
Gorgeous brand-new, never-lived-in stacked townhome by award-winning New Horizon Development Group. This spacious 3-bedroom, 2.5-bathroom unit features one of the larger floorplans, offering 1,484 sq. ft. of modern living. With one of the few front entrances that open directly onto a charming parkette, this home effortlessly combines comfort and style. Featuring quartz countertops, vinyl plank flooring throughout, and a 144 sq. ft. private terrace perfect for relaxing or entertaining. Just minutes from vibrant downtown Waterdown, you'll have access to boutique shopping, diverse dining, and scenic hiking trails. With convenient access to major highways and transit, including Aldershot GO Station, you're never far from Burlington, Hamilton, or Toronto. (id:24801)
RE/MAX Escarpment Realty Inc.
39 - 70 Kenesky Drive
Hamilton, Ontario
Stunning brand-new, never-lived-in stacked townhome by award-winning New Horizon Development Group. This spacious 3-bedroom, 2.5-bathroom end unit showcases one of the larger floorplans, offering 1,484 sq. ft. of contemporary living. One of the few homes with a front entrance that walks out to the charming parkette, it perfectly blends comfort and style. Enjoy quartz countertops, elegant vinyl plank flooring throughout, and a 144 sq. ft. private terrace ideal for relaxing or entertaining. Located just minutes from vibrant downtown Waterdown, you'll have access to boutique shopping, diverse dining, and scenic hiking trails. With convenient access to major highways and transit, including Aldershot GO Station, you're never far from Burlington, Hamilton, or Toronto. (id:24801)
RE/MAX Escarpment Realty Inc.
4957 Gilmore Street
Lincoln, Ontario
Discover an exceptional lifestyle in this meticulously maintained Executive 2-Storey home w/ inground salt water pool & walk-out basement w/in-law potential, nestled in one of Beamsville's most sought-after enclaves - just steps to Ashby Drive Park, scenic greenspace & trails, and renowned local wineries. From the moment you arrive, impeccable curb appeal and stamped concrete walkways set the tone. Inside, nearly 2900sq ft of refined above-grade living space welcomes you w/ expansive windows, rich oak flooring, & an airy, light-filled layout enhanced by soaring 9-foot ceilings on the main level. The custom chefs kitchen is a showstopper, featuring granite countertops, premium cabinetry, and abundant storage flowing seamlessly into a bright dinette with access to the expansive elevated composite deck, ideal for entertaining. A vaulted family room with gas fireplace and second-floor overlook provides an elegant yet cozy retreat. A formal living and dining room, a versatile office/den, laundry, and a convenient 2pc bath complete the main floor. Upstairs, the winding staircase leads to four spacious bedrooms, a 4pcbath and a luxurious primary suite with lounge area, walk-in closet & a large 5-piece ensuite. The walk-out basement offers high ceilings, direct backyard access w/ a private patio and endless potential - perfect for an in-law suite or custom retreat! Your private backyard oasis awaits: a 12x24heated saltwater pool w/ dual fountains & ambient lighting, surrounded by mature landscaping, poured concrete, and low-maintenance artificial grass - designed for beauty and ease. Wellness-focused upgrades enhance the home, including a whole-home air purification system, soft water system & alkaline water filter (kitchen) - elevating everyday comfort for the health-conscious homeowner. Ideally located near schools, parks, fine dining & acclaimed vineyards, this stunning property offers luxury living in a breathtaking setting. Beauty on the bench - truly a must see! (id:24801)
RE/MAX Escarpment Realty Inc.
1166 Echo Hills Road
Lake Of Bays, Ontario
Fully Furnished Short Term, Month to Month Lease. Whether you've come to relax, explore, or simply spend quality time together, our hope is that you feel right at home the moment you arrive. Our home is designed with family, friends and golfers in mind. A place where kids can laugh freely, adults can unwind, and everyone can enjoy the beauty of Muskoka's waterfront. Step outside and breathe in the fresh air, watch the sunrise, and let the peaceful surroundings work their magic. We hope your time here is filled with lasting memories. (id:24801)
RE/MAX Ultimate Realty Inc.
6307 Carolyn Avenue
Niagara Falls, Ontario
Welcome to 6307 Carolyn Avenue. Pride of ownership is evident in this charming 3-bedroom , 3 bathroom residence conveniently located with quick access to the highway and in close proximity to various essential amenities, such as banks, grocery stores, medical facilities, public transportation & Niagara Outlets. This delightful home offers a well-lit living room graced by a bay window, a welcoming eat-in kitchen, and a cozy family room equipped with a gas fireplace and an oak mantle. Step out into the screened porch or utilize the single-car garage with indoor access, along with a backyard shed, all situated within a fenced yard in a welcoming, family-oriented neighborhood with a nearby park. There's lots of green space for kids or pets to run and play, or to host friends and family in the warmer months. This residence is carpet-free and boasts a 100 amp service, an updated main bathroom, and elegant hardwood flooring on both the main and upper levels. Notable features also include easy access to the school bus route. (id:24801)
Save Max Real Estate Inc.
1406 - 36 James Street S
Hamilton, Ontario
Welcome to the historic Pigott Building, located in the heart of downtown Hamilton. Completely walkable to some of the best restaurants, entertainment, and culture Hamilton has to offer. open-concept living/dining with large windows, In-suite laundry, 1 parking spot, 1 locker and a gym are some of the great additional features! Enjoy the convenience of being steps to both HSR, Go-Transit hubs, public library, shopping (Jackson Square and farmers market), parks, McMaster University and hospitals. (id:24801)
Right At Home Realty
Upper - 200 Park Avenue
Brantford, Ontario
Welcome to this charming and updated 2-bedroom, 1-bath apartment located in the desirable Terrace Hill/E & N Wards neighbourhood. This bright and spacious unit features a private entrance, convenient in-suite laundry, and access to a large upper deck-perfect for relaxing or entertaining outdoors. With public transit right at your doorstep, commuting is a breeze. Available for immediate possession, this inviting home is ready for you to move in and enjoy right away! (id:24801)
Keller Williams Complete Realty
182 Brodie Kay Trail
Huntsville, Ontario
Welcome to this beautiful, fully winterized and renovated cottage top to bottom with direct access to a wide section of the peaceful Muskoka River. Fully renovated from the studs in 2023. One of the best opportunities at this price point that has had $130,000+ in renovations since 2023. Elevated from the river, so no need to ever worry about floods, which are more common with cottages that are closer to the river. All season road for year round access. UPGRADES include: Kitchen 2023, Bedrooms and Muskoka Room 2023, Plumbing 2023, Electrical 2023, Appliances 2023, Roof/Soffit/Gutters 2023, Insulation/Drywall 2023, Water Proof Sealing 2023, Vinyl Siding and Wood Staining 2023, All Doors 2023, Baseboard and Trim 2023, Windows 2023, Baseboard Heaters 2023, Vinyl Plank and Flooring 2023, Painted 2023, 12x26 Deck 2023. Amazing opportunity to own a cottage or investment property at an affordable price and make money by renting it short or long term to off set costs. Brand new furniture, decor items, new appliances and 2 kayaks are included. Located at the end of Brodie Kay Trail for maximum privacy. (id:24801)
RE/MAX Hallmark Chay Realty
1112 - 2782 Barton Street E
Hamilton, Ontario
Modern 1+Den Luxury Condo - East Hamilton Bright and stylish condo with floor-to-ceiling windows, open-concept living, and a versatile den ideal for a home office. The kitchen features stainless steel appliances, a large island, granite countertops, and modern cabinetry. Enjoy your private balcony, in-suite laundry, parking, locker, and access to premium building amenities including a gym, party room, and outdoor BBQ terrace. Close to shops, dining, parks, transit, and highway access - this condo offers the perfect blend of comfort, style, and convenience. (id:24801)
Royal LePage State Realty
18 Gardenia Court
Hamilton, Ontario
Welcome to 18 Gardenia Crt located in family friendly neighbourhood tucked away on Cul De Sac with thousands of dollors spent, this lovingly maintained home is definitely not a drive by! "Move in Ready" best describes the open concept main floor with sharp decor featuring gleaming vinyl floors. Pot lighting, kitchen with breakfast bar and newer s/s appliances. This 4 Bedrooms, 3 Full Bath Family home is close to Red Hill, walking distance to schools and shopping centers. The lower level apartment, accessible through a separate entrance, presents a comfortable one-bedroom suite complete with full bathroom and all amenities ensuring privacy and convenient for tenants or extended family members. Experience the perfect blend of contemporary design and prime location. A true gem in Hamilton's real estate landscape. Best property in Hamilton for first time home buyer and investor, Rent all, or Live and Rent. Do not miss this opportunity !!! (id:24801)
Save Max Platinum Realty
3 Bank Swallow Crescent
Kitchener, Ontario
Welcome to this executive modern corner townhouse located in the highly sought-after community of Doon South! This bright and spacious home features 3 bedrooms and 2.5 bathrooms, offering a functional open-concept layout filled with natural light. The upgraded kitchen boasts a large island with a breakfast bar, sleek stainless steel appliances, and ample counter space-perfect for cooking and entertaining.Upstairs, you'll find 3 generously sized bedrooms, including a primary suite with a walk-in closet and ensuite bath. The added convenience of upper-level laundry makes daily living a breeze. This home combines style and practicality, ideal for families, professionals, or investors.Enjoy the benefits of being a corner unit with extra privacy and additional windows. Located within walking distance to top-rated schools, scenic walking trails, major highways, Conestoga College, and numerous retail amenities, this home offers the perfect balance of comfort and convenience.Don't miss the opportunity to own this move-in-ready townhouse in one of Kitchener's most desirable neighborhoods! (id:24801)
Save Max 365 Realty
1220 - 212 King William Street
Hamilton, Ontario
Less Than 2 Years Old, KiWi Condos in the Heart of Hamilton. Very Bright and Spacious 2 Br, 2Wr Condo. 2 Good Size Bedrooms. High Floor with Breathtaking View from Large Windows That Fill The Space With Natural Light. Open-concept Living And Dining Area. Kitchen With Built-In Appliances. Conveniently Located In A Prime Neighbourhood, Easy Access To Shopping, Dining, And Entertainment options. Public Transportation Is Steps Away. Hamilton Go is just minutes away. Exceptional Amenities: 24-Hour Concierge, Rooftop Terrace With BBQs, Lounge Area, Gym/Yoga Studio, Party Room, Pet Spa, Bike Storage. (id:24801)
Newgen Realty Experts
298 Emerald Street N
Hamilton, Ontario
2 bedroom 1 bathroom upper unit available December 1 2025. Spacious living room area with plenty of natural light, large open kitchen complete with stacked washer dryer and modern white countertops and backsplash. A perfect place to enjoy a meal together. 2 well sized bedrooms and an updated 4 piece bathroom complete this unit. Water and gas included in lease price. Electricity is extra. Parking is available for additional fee. Enjoy the ease and access of living in a highly walkable neighbourhood with added convenience of being close to the transit system. (id:24801)
Right At Home Realty
4 - 113 Catharine Street N
Hamilton, Ontario
1 Bedroom 1 Bathroom Unit to lease in clean well maintained building. Open concept living and kitchen area featuring light vinyl floorings, quartz counter top in the kitchen and stainless steel appliances including gas range and a dishwasher. In unit laundry for added convenience. Large recessed windows let plenty of light into the unit. Enjoy a little outdoor hideaway just off the main entry. Perfect for morning coffee or after dinner treat. Gas included in lease price. Parking available. Enjoy fantastic walkability. 8 minutes walk to Hamilton General, 5 min to James ST N shopping, cafes and restaurants. 10 minutes by transit to McMaster University. Unit available starting December 1st. (id:24801)
Right At Home Realty
1 - 196 Upper Paradise Street
Hamilton, Ontario
Welcome home to this bright and spacious 3-bedroom, 1-bathroom main level unit in a well-maintained detached home, located in the highly sought-after West Mountain neighbourhood of Hamilton. This thoughtfully designed unit offers a large, open living area that's perfect for relaxing or entertaining, along with three generously sized bedrooms providing plenty of space for families, roommates, or those in need of a home office. Situated just minutes from all major amenities, including grocery stores, restaurants, local shops, schools, parks, and transit, this location offers both convenience and comfort. Enjoy the privacy of your own portion of the backyard-ideal for outdoor dining or unwinding after a long day. Additional features include in-unit laundry for your convenience and one dedicated laneway parking space. (id:24801)
RE/MAX Escarpment Realty Inc.
1 - 115 Catharine Street N
Hamilton, Ontario
Bright and Open 2 Bed, 1 Bath Main Floor Unit in Beasley Neighborhood. This Unit Has Been Fully Renovated, Right Down To The Studs. Modern Interior With Stainless Steel Appliances, Including A Dishwasher. Gas Range and Stacked In Suite Laundry. Bright Open Windows Let Lots of Natural Light into Bedrooms. Modern Bathroom, Tile And Black Modern Fixtures. This Unit is Perfect For Young Professionals, Upper Year University Students, Nurses/Doctors. Walking Distance to Hamilton General Hospital. On The Transit Line To McMaster, Mohawk. 5 Minutes Walk To James St N, Enjoy Trendy Coffeeshops, Restaurants and Shopping. Gas Is Included In Lease Price. Parking Available. Unit Available to lease starting December 1 2025 (id:24801)
Right At Home Realty
416 - 107 Roger Street
Waterloo, Ontario
Discover this bright and airy 4th-floor suite at 107 Roger St. Featuring an open-concept layout, generous living space, and parking included, this unit has everything you need. Enjoy being steps from Uptown Waterloo, universities, LRT transit, restaurants, shops, and parks- the perfect blend of comfort and convenience! (id:24801)
Royal LePage Terrequity Realty
6550 Sinclairville Road
Hamilton, Ontario
Set on just over an acre and backing onto tranquil farmland, this beautifully updated 4+1 bedroom, 4-bath bungalow offers the perfect blend of privacy, space, and convenience. Located in a sought-after pocket of Glanbrook, you're only minutes to Hamilton, Binbrook, and Ancaster - making commuting and city amenities easily accessible while enjoying the peace of country living. Step inside to a bright, open-concept main floor with hardwood throughout the kitchen, dining, living, and hallway. The kitchen is fully updated with block countertops, tile backsplash, breakfast bar, pot lights, and a skylight that floods the space with natural light. Sliding doors off the dining room open to a spacious rear yard - ideal for entertaining or quiet relaxation. The living room features a large bay window and a stunning wood-burning fireplace with stone surround and a newly redesigned custom live-edge mantel, while the oversized family room adds even more living space with crown moulding and another bright bay window. The primary bedroom includes a 3-piece ensuite and a newly added walk-in closet, with an updated main 4-piece bath nearby. A brand new powder room and refreshed front entry enhance the main floors functionality and style. For added convenience, enjoy laundry on both the main and lower levels. A separate rear entrance leads to a fully self-contained in-law suite, thoughtfully renovated in 2016, featuring an open-concept kitchen and living area with pot lights throughout - ideal for extended family or rental potential. Additional upgrades include 200 AMP electrical service, new LED pot lights, a 2024 heat pump and air conditioning system, and a complete water purification system with UV and charcoal filtration. This is a rare opportunity to enjoy rural charm with modern comforts, in a prime location just outside the city. (id:24801)
RE/MAX Escarpment Realty Inc.
85 Bankside Drive
Kitchener, Ontario
Discover your dream home in the heart of Kitchener! This beautiful 3-bedroom, 3-bathroom residence boasts modern finishes and spacious living areas, perfect for families or professionals. Enjoy a bright, open-concept layout with a gourmet kitchen, stylish bathrooms, and generous bedrooms. The property also features a lovely backyard, ideal for relaxation or entertaining. Conveniently located near parks, shops, and public transport, this home offers both comfort and accessibility. Dont miss out on this fantastic rental opportunity! (id:24801)
RE/MAX Real Estate Centre Inc.


