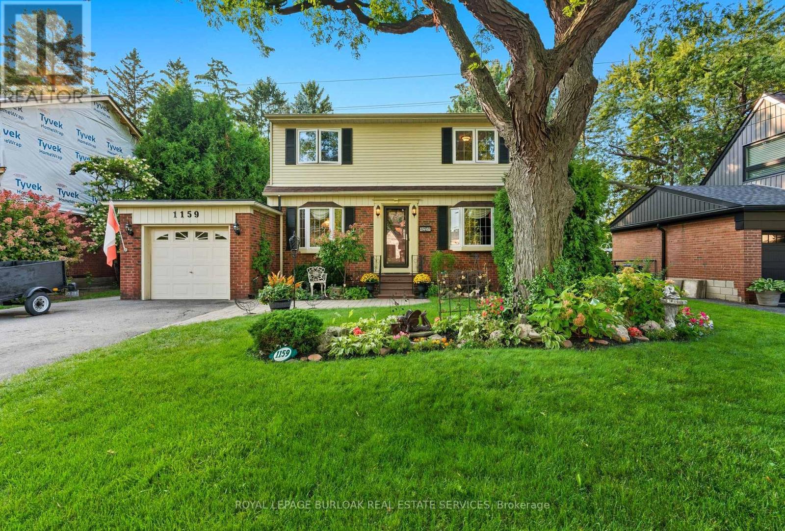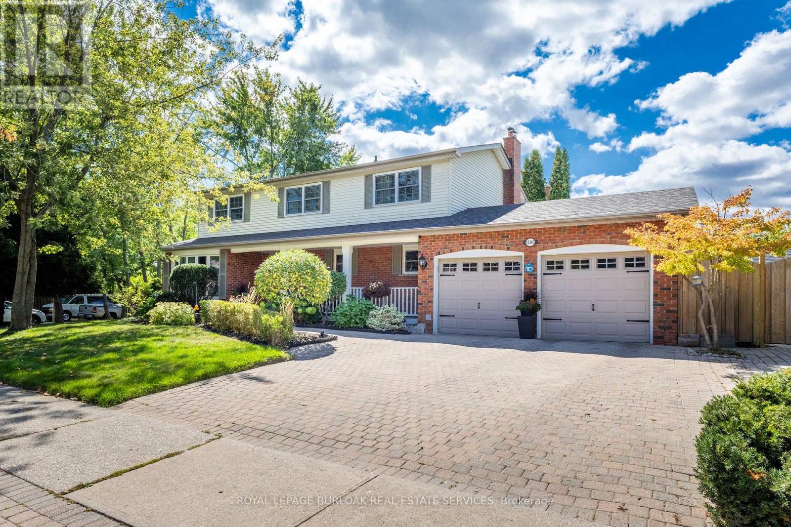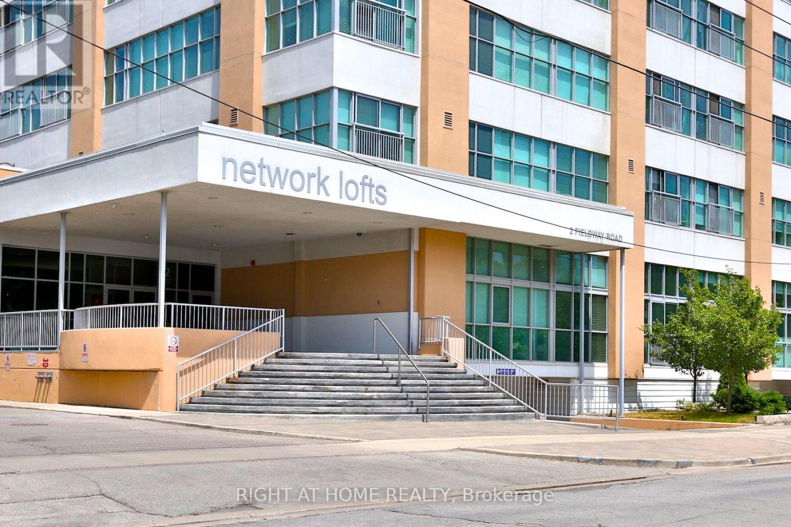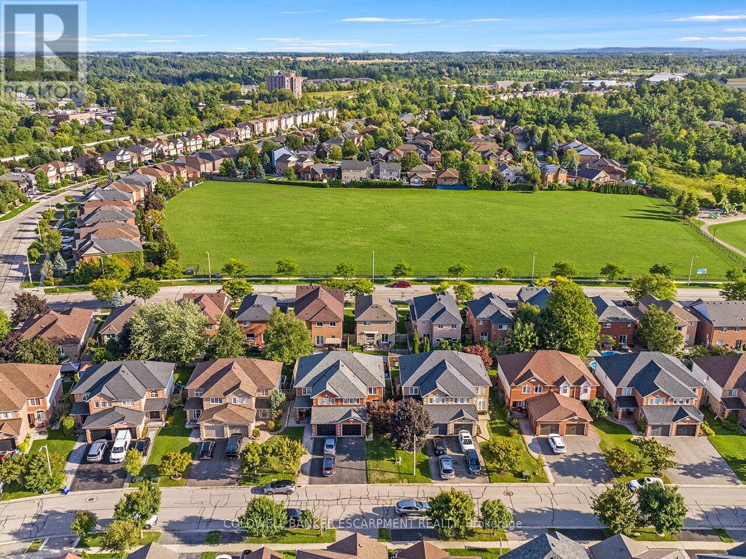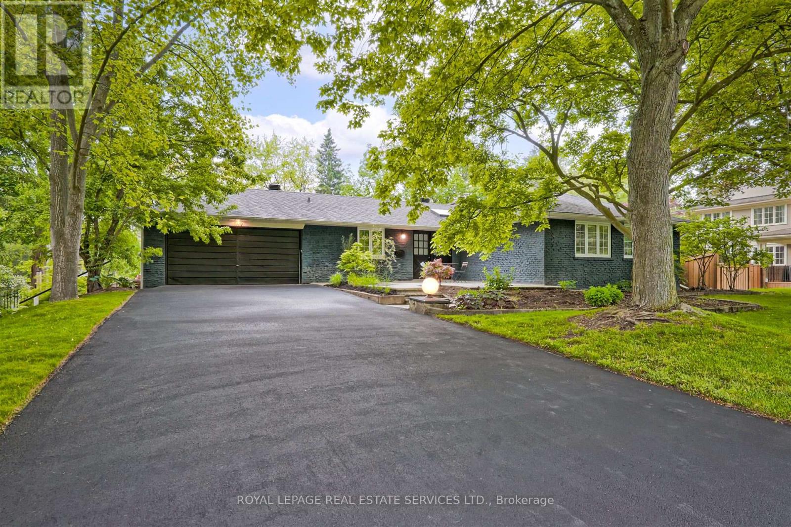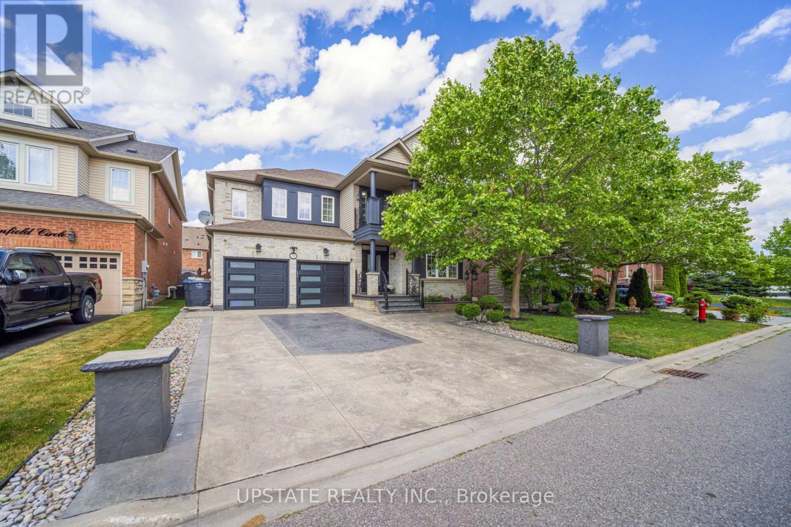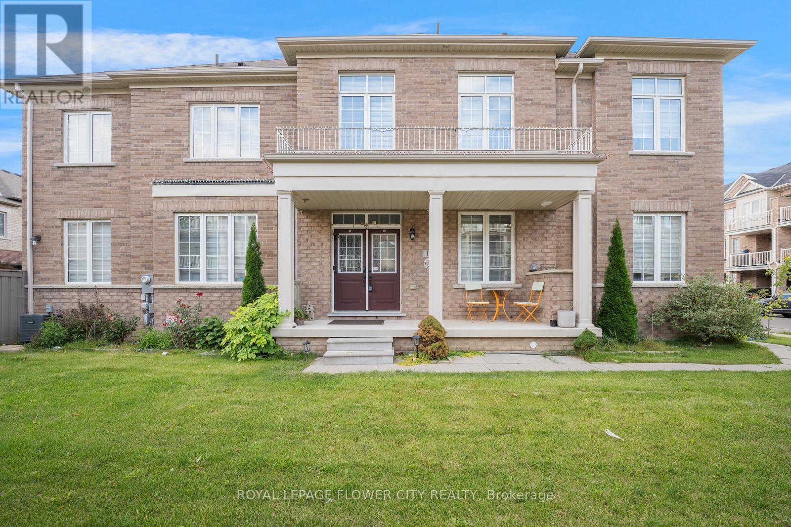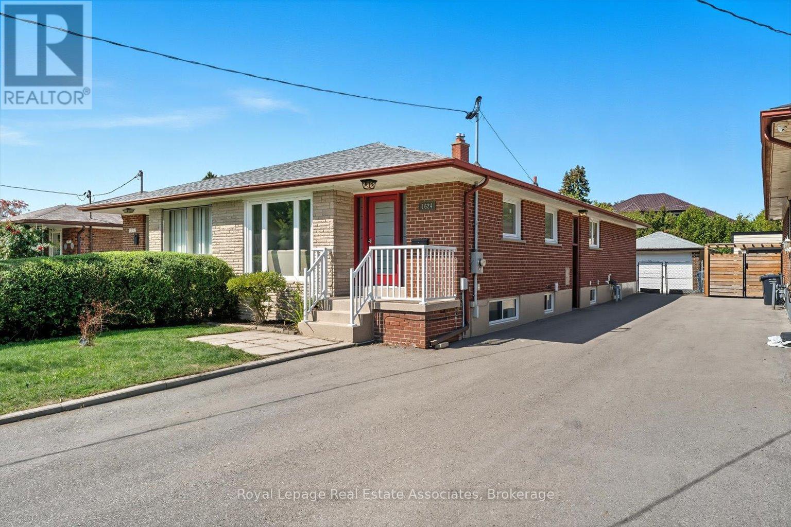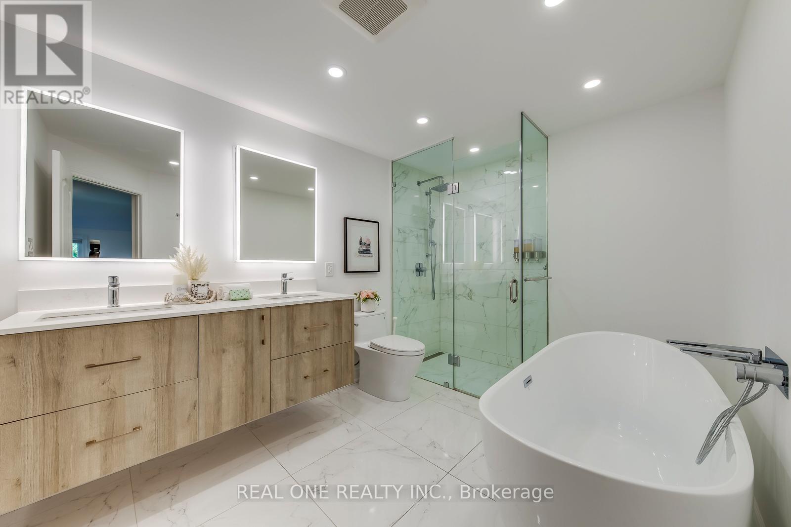1159 Greening Avenue
Mississauga, Ontario
Your own private retreat in the heart of Lakeview awaits you! This serene 4-bedroom, 2-storey home is ideal for nature lovers seeking the feel of Muskoka living right in the city. The fully landscaped and extremely private yard is designed for both relaxation and entertaining, featuring custom garden gates, a stone fire pit, hot tub, and outdoor wiring for speakers in the gazebo and deck area. An in-ground sprinkler system keeps the grounds lush, while night lighting and stair lighting on the two-tier deck create an inviting ambiance from day to night. Inside, youll find a warm and welcoming layout with living room, dining, and kitchen on the main floor along with a screened-in porch and convenient powder room. Upstairs are four generously sized bedrooms and a large 4-piece washroom. The finished basement adds bonus living space, complete with laundry and plenty of storage. Recent upgrades provide peace of mind, including a new garage roof (2024), house roof (2015), new front door and glass storm door (2024), and updated windows (2015/2018/2021). Whether youre unwinding in the hot tub, gathering around the fire pit, or watching the variety of urban wildlife that often passes through, this home offers a rare opportunity to enjoy a true retreat-like setting in a vibrant neighbourhood. (id:24801)
Royal LePage Burloak Real Estate Services
1580 Woodeden Drive
Mississauga, Ontario
This spacious 4+1 bedroom, 2+2 bathroom home offers the perfect blend of comfort and function in one of Mississauga's most sought-after neighbourhoods. Step inside to an excellent floor plan designed for both family living and entertaining. The main level features a bright family room, ideal for gatherings, with a cozy gas fireplace to create warmth and charm throughout the seasons. Upstairs, the primary suite is a private retreat complete with its own ensuite bathroom, providing the perfect escape at the end of the day. The finished lower level includes an additional bedroom, recreation space, and a convenient second powder room ideal for guests, a home office, or multigenerational living. Irrigation throughout the property will keep your lawn and gardens in pristine shape. Outside your door, you're just steps to Woodeden Park, where you can enjoy tennis courts, green space, and family-friendly recreation. The home also offers easy access to major highways, making commuting and city connections seamless. Located in prestigious Lorne Park, this home offers proximity to top-ranked schools, scenic parks, Lake Ontario, shopping, and more. (id:24801)
Royal LePage Burloak Real Estate Services
19 - 68 First Street
Orangeville, Ontario
End Unit One year old Freehold Townhouse. This property is located in a highly prestigious New Sub-Division in the heart of Orangeville. It's a beautiful property filled with natural light coming from the East/West directions. It has 3 large size bedrooms. Beautiful kitchen with S/S Appliances and Hood Fan. A private backyard for your comfort with no homes behind it. Don't miss out on this opportunity, make this your (id:24801)
RE/MAX Gold Realty Inc.
313 - 2 Fieldway Road
Toronto, Ontario
Welcome to Network Lofts 2 Fieldway Road, Suite 313. Discover stylish urban living in the heart of Etobicoke with this beautifully designed one-bedroom loft at the highly sought-after Network Lofts. Located in a thoughtfully converted former Bell building, this unique residence blends historic industrial charm with modern comfort and convenience. Step inside to soaring 10.5-foot ceilings, polished concrete floors, and an expansive open-concept layout that offers a bright and airy atmosphere throughout. The newly renovated kitchen features top-of-the-line stainless steel appliances and sleek finishes, ideal for everyday living and entertaining. Freshly painted throughout, this suite is move-in ready and waiting for your personal touch. Enjoy 573 square feet of well-designed space, complete with surface parking and a dedicated storage locker perfect for meeting the demands of a modern, urban lifestyle. Residents of Network Lofts enjoy a suite of desirable building amenities, including a fitness centre, rooftop terrace and party room, offering both convenience and a sense of community. Located just steps from Islington Subway Station and moments from parks, shopping centres, restaurants, and major highways, this location offers outstanding connectivity to the rest of the GTA. Whether you're a first-time buyer, downsizer, or investor, this unique loft offers style, space, and unbeatable value in one of Etobicoke's most desirable communities. Don't miss this opportunity book your private showing today. (id:24801)
Right At Home Realty
109 Mowat Crescent
Halton Hills, Ontario
Introducing 109 Mowat Crescent, a generously sized semi-detached home that boasts the feel of a detached residence. This well-cared-for property, situated in a desirable neighborhood, reflects genuine pride of ownership throughout. This meticulously maintained 3-bedroom, 3-bathroom semi offers a bright and welcoming layout with ample room for comfortable living. The main floor features an open-concept living & dining area, a spacious family room & a breakfast nook, all seamlessly connected to the kitchen, which showcases elegant granite countertops. The kitchen is equipped with stainless steel appliances, a double sink, tile flooring, and those stunning granite surfaces. From the breakfast area, you can bask in the sunshine and step out to a private backyard retreat. The fully fenced yard includes a shed, a wooden deck, and plenty of space for outdoor enjoyment. The thoughtfully designed second floor includes three roomy bedrooms, two generous 4-piece bathrooms, and a linen closet. The primary suite is particularly inviting, featuring a spacious layout, a walk-in closet, and its own private 4-piece ensuite. The finished basement offers a versatile open area that can be used as an office, family room, or whatever you envision, along with ample storage and laundry facilities. Convenience is key, as the main floor provides direct access to the garage. With no sidewalk, you can take advantage of an oversized driveway that accommodates two vehicles. This unit is sure to attract attention quickly. This freshly painted home has updated windows (2020/2022) , roof(2017)and water softener (2024) , Vinyl Siding w/ upgraded insulation (2022). This semi detached home has a prime location that ensures easy access to major commuter routes, schools, walking trails, Main Street Georgetown, the library, and a hospital. Don't miss the chance to become part of this wonderful community and enjoy this uniquely spacious layout! (id:24801)
Coldwell Banker Escarpment Realty
169 Morrison Road
Oakville, Ontario
This private, quiet, lush 101 x 149ft lot is simply spectacular with it's beautifully manicured and maintained gardens. Spend every warm moment relaxing around the pool and taking in nature with the Morrison Creek just outside the property boundary. It's like living in the country but you're within walking distance of downtown Oakville.The home itself has been tastefully updated. The floor plan and layout make it perfect for families and down sizers. The lower level is above ground with a walk out to the pool and the back of the home is bright and inviting. Currently used as an in-law suite but as it's not segregated from the home no conversion required. You need to see this one! (id:24801)
Royal LePage Real Estate Services Ltd.
44 Bellini Avenue
Brampton, Ontario
Welcome to 44 Bellini Ave, an Impressive Estate Home on Over 2 Acres with Ravine Privacy. Nestled in the exclusive Castlemore enclave, this 5 bedrooms, 6 bathrooms brick 2 storey estate spans approximately 6000sqft of sophisticated living space. Crafted for both grandeur and comfort, the home features gleaming hardwood floors, granite countertops, and thoughtful craftsmanship throughout. Newly painted and panoramic design that welcomes natural lights while blending indoor comfort with outdoor tranquility. The finished walk-out basement, complete with a full kitchen and bathroom, perfect for guest or home office.Set on a serene 2.23acre ravine lot, the property presents sweeping natural views and ultimate privacy. A triple car garage and circular driveway-ample parking and elegant curb appeal. Located among multimillion $ homes and lovingly maintained inside and out, this estate is a rare gem waiting for its next discerning owner. (id:24801)
Anjia Realty
32 Cottonfield Circle
Caledon, Ontario
Welcome to this meticulously maintained detached home with a double-car garage, nestled on a quiet and highly sought-after circle. This residence showcases a blend of luxury and functionality, beginning with an impressive custom double-door entry that leads into a bright main floor enhanced by rich hardwood flooring throughout. The formal living room boasts a large window complemented by elegant crown molding that adds a refined touch. Adjacent is a separate dining room with coffered ceilings. A dedicated office, enclosed with classic French doors and custom built-in cabinetry. The chef-inspired kitchen features top-of-the-line built-in stainless steel appliances, a spacious center island with premium quartz countertops, and extended custom cabinetry with under-cabinet lighting. Additional highlights include pot lights, a hidden pantry, and a seamless flow into the adjoining family room. This inviting space is finished with a stunning quartz feature wall, a gas fireplace, coffered ceilings, and ambient lighting. Upstairs, you'll find four spacious bedrooms. The primary retreat includes hardwood flooring, pot lights, a custom walk-in closet, and a luxurious 5-piece ensuite with dual vanities, a soaker tub, and a separate glass shower. The additional bedrooms are bright and generously sized. The finished basement offers even more living space with laminate flooring, pot lights, a bedroom, and rough-in for a future kitchen, perfect for extended family or an in-law suite. The exterior is equally impressive, with patterned concrete upgrades in both the front and backyard. The backyard oasis features a composite deck with built-in lighting and an 8-person spa swim pool, making it the ultimate space for entertaining. Ideally located in a family-friendly neighborhood, this home is within walking distance of Southfields Community Centre, shopping, places of worship, and parks and provides easy access to major highways. (id:24801)
Upstate Realty Inc.
14 Labrish Road
Brampton, Ontario
Welcome to 14 Labrish Road A Rare Corner Townhome Gem! This stunning 2,100 sq. ft. corner townhome by Fieldgate Homes offers a thoughtfully designed layout paired with sleek, modern finishes throughout. Step into a bright, open-concept main floor featuring rich hardwood flooring, smooth 9-ft ceilings, and a gourmet kitchen complete with high-end stainless steel appliances. The inviting living area showcases LED pot lights and a custom feature wall with a built-in electric fireplace a perfect blend of style and comfort. An upgraded oak staircase leads you to the upper level, where hardwood flooring continues through the hallway and smooth 9-ft ceilings span across all bedrooms. The elegant primary suite boasts a tray ceiling extending the height to over 9 feet, a spacious walk-in closet, and a 4-piece ensuite. You'll also find three additional generously sized bedrooms, a second full bathroom, and a versatile den ideal for extra storage, a reading nook, or a kids' playroom. Step outside to a tranquil backyard retreat featuring a charming deck and a covered pergola perfect for relaxing or entertaining. Additional Highlights: Electric vehicle charger option in the garage. Smooth 9-ft ceilings on both main and upper levels. Oversized windows offering plenty of natural light3-piece bathroom rough-in in the basement. Central vacuum rough-inCold cellar / cantina in the basement. (id:24801)
Royal LePage Flower City Realty
1624 Coram Crescent
Mississauga, Ontario
Legal 2 Unit Home - completely renovated! This amazing semi has been renovated from top to bottom and includes a separate entrance to a legal registered basement unit, complete with its own laundry, 2 full bedrooms, fabulous kitchen with stainless steel appliances and a large living/dining space - perfect for in-laws or extra income! On the main level, you'll find a large, open-concept living/dining space, 3 good size bedrooms and a wonderfully updated kitchen complete with quartz countertops, stainless steel appliances and more storage than you'll ever need! Hardwood floors through the living areas and bedrooms, ceramic floors in the kitchen and foyer, updated baseboards, trim and crown mouldings - there's nothing to do but move in and enjoy this wonderful home! Updates include the roof (2021), most windows (2022), furnace (2022) and much more. The location is perfect with extensive shopping options nearby, easy access to public transit and highways and a wonderfully quiet crescent with little traffic - the perfect place for you and your family to call home. Or use as an investment property and collect excellent income! (id:24801)
Royal LePage Real Estate Associates
49 Puffin Crescent
Brampton, Ontario
Absolutely Stunning !! Modern & Stylish Detached Home Located In Mayfield Village . Approx. 2600sqft . Brick , Stone & Stucco Elevation ### No Side Walk## Just 2Years New .This is Fully Upgraded Home , Open to Above Foyer ( Smooth Ceiling , Upgraded Tiles & Hardwood Floor, Pot Lights , Built In Speakers ) ##Upgraded doors and trims## Very Attractive Layout .Big Size Open Concept Kitchen With Premium granite counter top and backsplash , Stone kitchen sink , Family Room With Fireplace. Primary Bedroom with 5Pc Ensuite & Walk in Closet, Premium Tiled glass shower in Primary Bedrooms . Spacious Bedrooms With 3Full Washrooms Upstairs .Lots Of Natural Light In The House ***No Carpet In House***Total 6 Car Parking (2 Garage & 4 Driveway). Great Location Close to Hwy410, Schools, Library , Plazas , Park & Bus Stop . (id:24801)
RE/MAX Realty Services Inc.
3291 Fieldgate Drive
Mississauga, Ontario
Beautifully Renovated in 2021 with $120,000 in Premium Upgrades & Low Maintenance Fees ($141.47/month). Extra-long driveway allows total parking for up to 4 cars! This stunning townhome offers style, functionality, and a family-friendly layout filled with natural light. Originally a 4-bedroom design, the home has been converted into 3 oversized bedrooms, creating larger, more versatile living spaces. The primary retreat features a spa-like 5-piece ensuite with premium finishes, modern design, and a custom built-in extra-large walk-in closet, delivering comfort and luxury. The main floor showcases an open-concept living and dining area with soaring vaulted ceilings, pot lights, and hardwood floors throughout. The custom chefs kitchen is a highlight, complete with stainless steel appliances, granite countertops, backsplash, and a spacious breakfast bar perfect for entertaining. The 5-split level layout is both child- and senior-friendly, offering privacy and easy access between levels while maximizing space. Every bathroom has been fully renovated with modern finishes. The finished walk-out basement features a separate entrance directly to the fully fenced backyard and includes a 2-piece bathideal for multi-generational living. Step outside to enjoy a private backyard backing onto scenic trail green space, perfect for BBQs, pets, or gardening. No rental items provide peace of mind and full ownership, making this home truly move-in ready! Enjoy easy access to downtown Toronto, highways, shopping, parks, and GO transit. With its premium upgrades, spacious layout, and move-in ready condition, this townhome offers exceptional value. (id:24801)
Real One Realty Inc.


