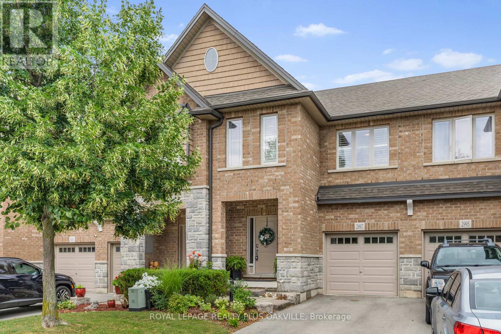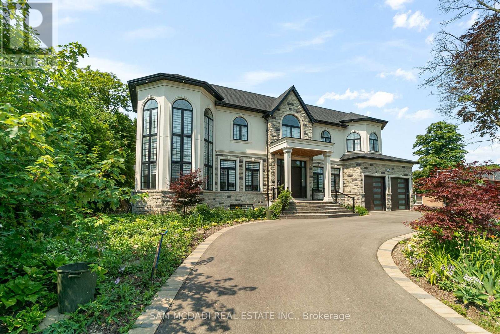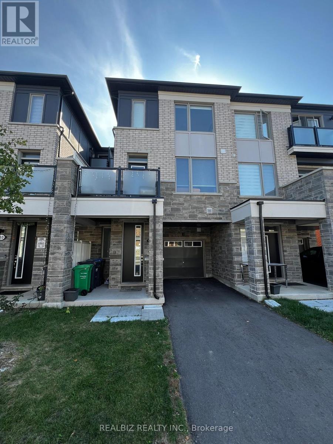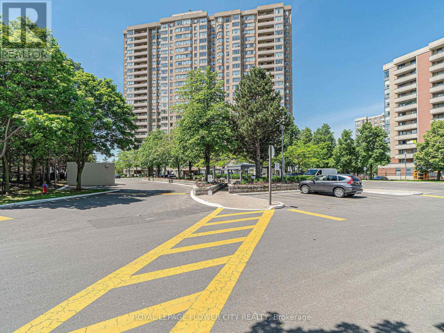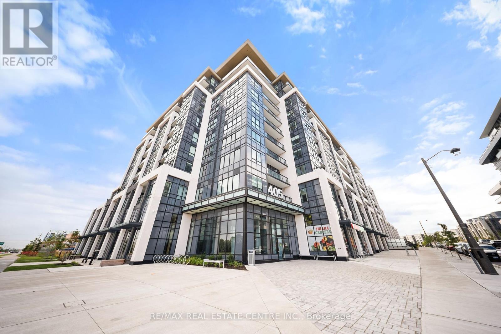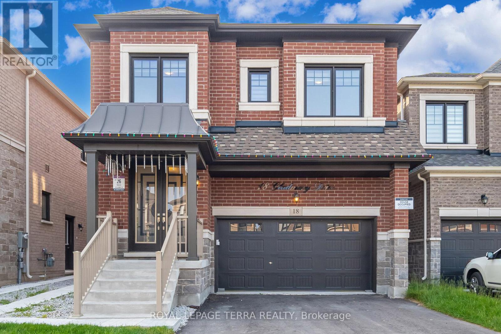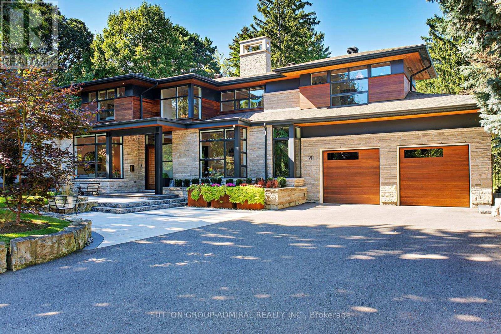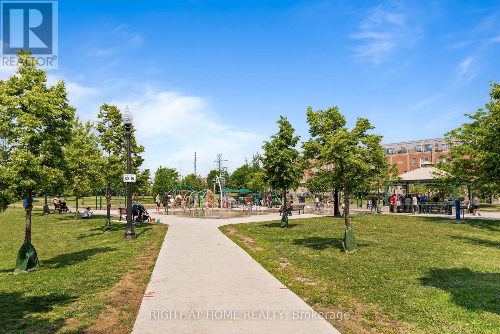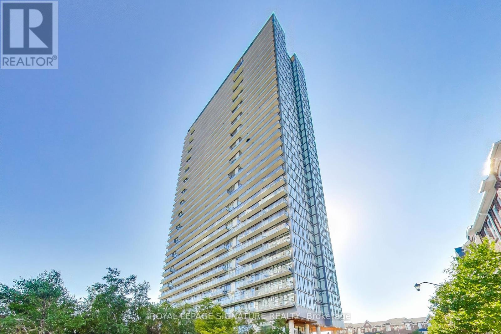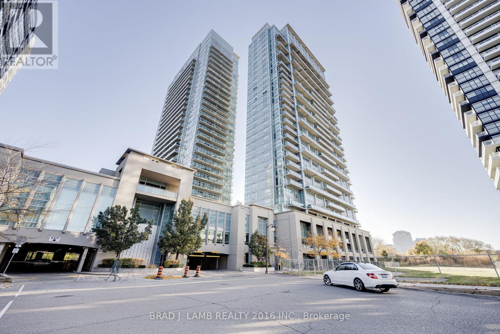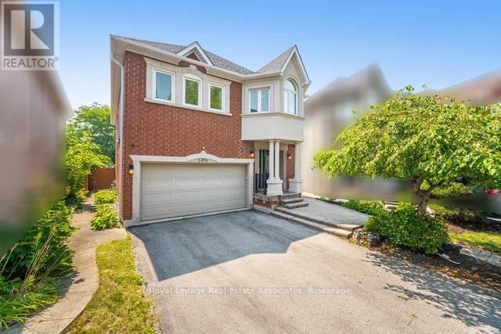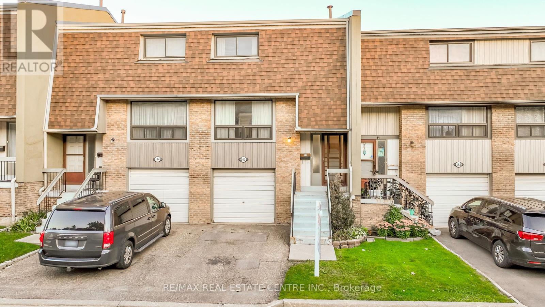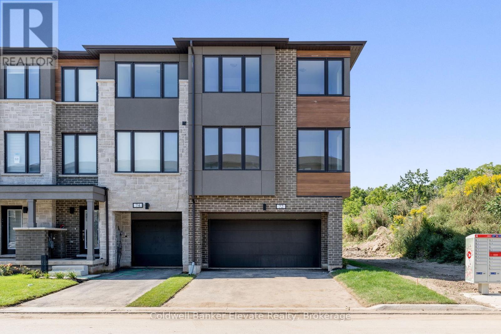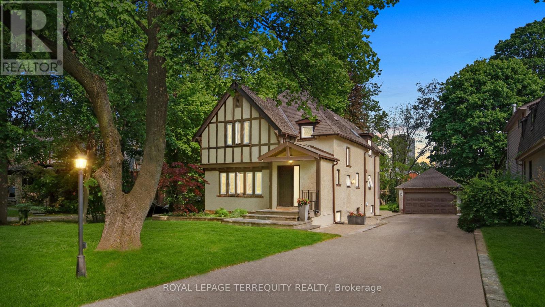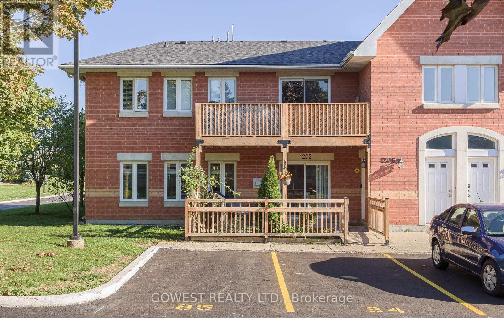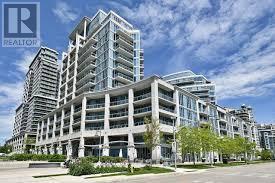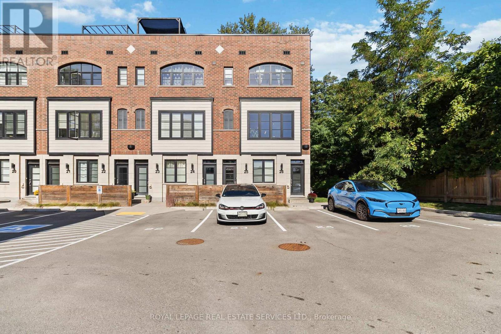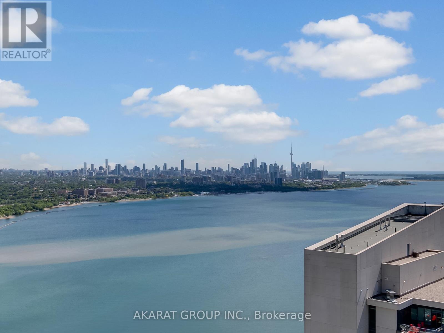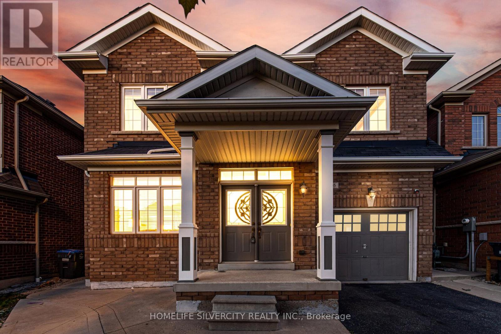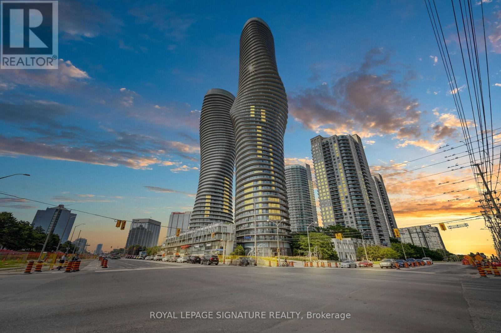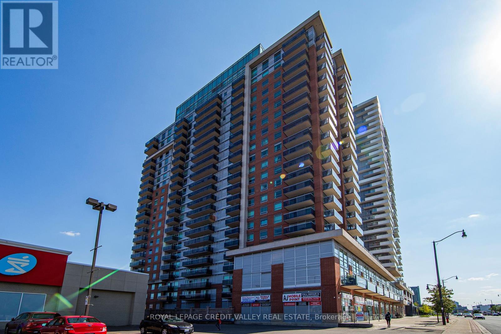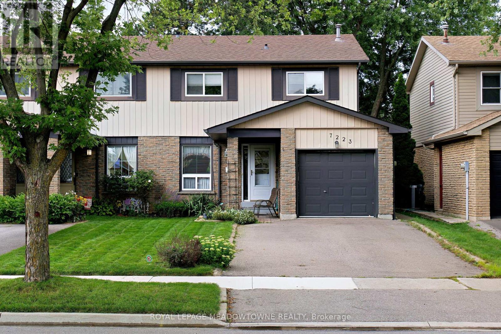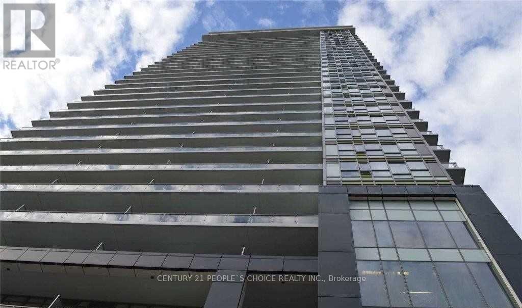19 - 2997 Glover Lane
Burlington, Ontario
Step inside this stunning executive townhouse, (with low condo fees) an exemplar of modern living in thecoveted Millcroft area, poised to welcome first-time buyers, busy executives, and those seeking a luxuriousdownsize. This impeccably designed residence has an array of features that blend comfort with elegance,starting with the soaring 9 ft ceilings and tasteful decor that invite you into a home of distinction.Threegenerously proportioned bedrooms offer tranquil retreats for rest and relaxation, with the primary bedroomshowcasing an expansive walk-in closet and an ensuite for a touch of indulgence. A bonus loft spacepresents an ideal setting for a home office, ensuring work-from-home days are both productive andcomfortable.The heart of the home is graced with recent upgrades, including hardwood floors,sophisticated kitchen and bathroom counters, and a sleek backsplash, all completed in 2018. A newstaircase and upstairs flooring were installed in 2022, adding to the home's contemporary feel, while thebasement has been transformed with plush carpeting and features the luxury of heated bathroom floor. Lifehere is not just about the indoors; the property is beautifully landscaped, and the convenience of a gas linefor the BBQ promises delightful al fresco dining. Practicalities are covered too, with a central vacuumsystem and parking for three vehicles.Embrace a lifestyle of ease and elegance in this Millcroft gem, whereevery detail has been considered for your utmost comfort. (id:24801)
Royal LePage Realty Plus Oakville
2554 Liruma Road
Mississauga, Ontario
Welcome to 2554 Liruma Rd, a custom-designed estate crafted home in sought after Sheridan Homelands. This stunning residence offers over 8,700 sq. ft. of total interior space on a premium 100 x 216 ft lot, exuding elegance and grandeur at every turn. Step into a breathtaking foyer with soaring 24-ft vaulted ceilings, Marmi Fiandre book-matched slabs, exquisite wainscoting, and electric heated floors throughout. Coffered ceilings with cove lighting and strategically placed pot lights enhance the sun-filled spaces, while automatic blinds provide seamless ambiance control. The living room captivates with its 21-ft coffered ceiling and a striking cast-stone fireplace. The dining room offers a warm and inviting atmosphere, while the private office, enclosed by frosted double French doors, creates a serene workspace. The heart of the home, a gourmet kitchen features an oversized waterfall-edge island, Thermador appliances, and quartz countertops. A breakfast area opens to the backyard, seamlessly connecting to the cozy family room. Upstairs, each bedroom boasts soaring 10-ft coffered ceilings and 6" oak-engineered hardwood flooring. The primary suite is a luxurious retreat, complete with a spa-like ensuite featuring heated floors, a book-matched porcelain shower, pot lights, and a private walk-out balcony. Each additional bedroom includes its own ensuite with refined porcelain finishes. The fully finished lower level offers two additional bedrooms, two full baths, an exercise room, a recreation room, a kitchen, and a den, with direct walk-up access providing excellent potential for rental income. Completing this exceptional home is a spacious three-car tandem garage, blending convenience, comfort, and luxury. Ideally located near top-rated schools, fine dining, and major highways, this estate is a perfect blend of sophistication and modern living. (id:24801)
Sam Mcdadi Real Estate Inc.
65 Keppel Circle
Brampton, Ontario
Welcome to 65 Keppel Circle,,a beautiful freehold townhouse built by Mattamy Homes. This modern 3-storey home features 3 bedrooms and 2.5 bathrooms. This home boasts a bright, natural lighting with laminate flooring throughout the second floor and also the master bedroom with direct garage access from the main level. The open-concept kitchen with island, stone countertops along with the stainless steel appliances adds to the charm of this cozy home. The living/great room offers ample space for relaxation and entertainment. The third level features three bedrooms, including a comfortable master bedroom with an ensuite washroom. Close to various amenities, including shopping, restaurants, schools, and parks, with easy access to major highways and public transit.You don't want to miss it! (id:24801)
Realbiz Realty Inc.
2109 - 30 Malta Avenue
Brampton, Ontario
This beautifully updated unit offers expansive living space complemented by premium plank laminate flooring. Recently painted in a modern, neutral palette, the home features a stylish subway tile backsplash, upgraded light fixtures, and elegant high colonial baseboards. The kitchen is equipped with appliances, including a stove, range hood, and dishwasher. Additional upgrades include a washer and dryer for added convenience. The primary bedroom boasts a relaxing ensuite bathroom and generous closet space. Enjoy bright, airy views from the solarium perfect for a home office or reading nook. With abundant storage and quality, professional workmanship throughout, this move-in-ready home offers exceptional value. (id:24801)
Royal LePage Flower City Realty
813 - 405 Dundas Street W
Oakville, Ontario
Welcome to Distrikt Trailside in North Oakville Condo Living Redefined! Discover boutique condo living at its finest in this recently completed boutique building, offering modern finishes, outstanding amenities, and stunning curb appeal. Perfectly positioned with an unobstructed northwest pond view, this residence combines contemporary design with everyday convenience. Step into the grand lobby, complete with 24-hour concierge service, onsite management, and secure parcel storage. Residents enjoy a host of lifestyle amenities including a furnished rooftop terrace with BBQs, fireside lounge, private dining with chefs kitchen, games room, yoga & pilates studios, pet spa, and a state-of-the-art fitness centre. This beautifully upgraded 1 Bedroom + Den, 1 Bathroom suite is flooded with natural light and showcases 9' ceilings, floor-to-ceiling windows, and wide-plank flooring for a bright, airy feel. The sleek modern kitchen features quartz countertops, stainless steel appliances, and stylish cabinetry, flowing seamlessly into the open living/dining space with a walk-out to a private terrace overlooking the lake. Additional highlights include: In-suite laundry with full-size washer & dryer, Secure underground parking with designated spot + Tesla Level 2 EV charger, Smart home integration & energy-efficient building systems Den ideal as a home office, guest room, or flex space. Enjoy walking distance to shopping, restaurants, Sixteen Mile Sports Complex, and scenic trails. Minutes to Glen Abbey Golf Club, Oakville GO Station, top schools, and major highways (403/407/QEW). Grocery, cafes, banks, and daily conveniences are right at your doorstep. This sought-after North Oakville community offers the perfect blend of urban convenience and natural beauty. Whether entertaining on the rooftop, enjoying nearby parks, or commuting with ease, this condo delivers turnkey, contemporary living at its best. (id:24801)
RE/MAX Real Estate Centre Inc.
18 Gladmary Drive
Brampton, Ontario
Welcome to this stunning 5-bedroom, 3.5-bathroom detached home, ideally located in the highly sought-after Bram West community of Brampton. Offering nearly 3,000 sq. ft. of luxurious living space, this home features a functional open-concept layout enhanced by hardwood flooring throughout, elegant oak stairs with iron spindles, and a grand 8-ft custom double-door entry. 9ft celling on both the floors and 8ft custom tall doors in the home The chef-inspired kitchen is truly a showstopper, boasting custom cabinetry, quartz countertops and backsplash, a large centre island, and built-in high-end Jenn-air brand stainless steel appliances, including a gas stove. glass door lead out to the backyard, creating the perfect space for outdoor entertaining.The main floor offers generous living areas, including a combined living and dining room, a cozy family room, and a dedicated office or prayer room, along with the convenience of a main floor laundry room. The primary suite is a luxurious retreat, featuring oversized walk-in closets and a spa-like ensuite. Every bedroom in the home has direct access to a bathroom, while all washrooms showcase quartz finishes and custom extended height vanities. Over $$$ 150k spend on quality upgrades at Builders decor studio. and thousands spend after Moving in. Additional features include a separate side entrance to the basement, with permits in place for a legal secondary unit (work in progress), an HRV system for improved air quality, and large windows that flood the home with natural light. Located in a prime neighbourhood close to top-rated schools, Lion head Golf Club, and offering easy access to Highways 407 and 401, 403 this area is Bordering Mississauga and Halton hills one of the best location. (id:24801)
Royal LePage Terra Realty
1616 - 451 The West Mall
Toronto, Ontario
Impressively spacious 3 bedrooms, 2 full bathrooms upgraded condo boasting spectacular panoramic views of the city. Beautifully updated throughout featuring a sleek modern gourmet style kitchen with quality cabinetry and finishes, stone counter, backsplash and stainless steel appliances. Practical layout with generous principal rooms with lots of natural light. All three bedrooms are full-sized with primary bedroom ensuite , each bedroom has closet. Spacious foyer with large front-entry closet for added convenience. The unit is freshly painted, immaculately maintained, and move-in ready. Ideal for anyone seeking space, style, and practicality. Parking is included, adding to the ease of city living in this well-managed building.Great Amenities Such As A Gym, Outdoor Pool Too Many To List Here. Mins To Hwys, Shops, Restaurants, Schools, Ttc & Pearson . (id:24801)
Right At Home Realty
211 Glenview Drive
Mississauga, Ontario
An extraordinary architectural triumph by renowned designer David Small, this Mineola masterpiece represents the pinnacle of modern luxury living. Nestled on prestigious Glenview Drive near Hurontario/Mineola, this 100' wide lot offers approximately 7,360 square feet of meticulously crafted space featuring glass floating staircase, designer chandeliers,stone accent walls, and two built-in gas fireplaces creating sophisticated ambiance throughout.Over $1,000,000 in curated upgrades include a professionally designed backyard oasis with salt water pool featuring new Pool werx liner, premium Permacon pavers, custom cabana,four-season hot tub, and AstroTurf putting green. The outdoor chef's kitchen with built-in gas BBQ and covered patio featuring custom privacy screens and integrated speakers creates the ultimate entertainment space.The gourmet kitchen showcases full-height backsplash, premium The rmador and Samsung refrigeration, Bosch dishwashers, Dacor double wall ovens, cook top, microwave, professional stainless hood, Marvel ice maker, and Miele built-in coffee system. Designer light fixtures illuminate every space, while double barn tinted glass doors lead to the private den.This exceptional 4+1 bedroom, 5 bathroom residence features a rare main-floor primary suite with dream walk-in closet. Luxurious TOTO bidet toilets and steam showers elevate the spa-like bathrooms. The finished walk-out lower level offers a fully equipped large gym, recreation room, second kitchen, custom theatre, designer wet bar, and humidity-controlled 1,000-bottle wine cellar. With separate entrance, the lower level functions as an independent dwelling.State-of-the-art Control 4 smart home system provides effortless control throughout this turnkey masterpiece. Minutes to QEW/427. Access to Sherway Gardens. (id:24801)
Sutton Group-Admiral Realty Inc.
229 - 11 Foundry Avenue
Toronto, Ontario
Stylish, sun-soaked, and superbly located this upgraded upper-level stacked townhome in vibrant Davenport Village offers west-facing park views and spectacular sunset skies from both a private balcony and an expansive rooftop terrace. Move-in ready with fresh paint, new flooring and modern light fixtures, the bright open-concept main floor features generous living and dining areas. The spacious primary bedroom includes a large walk-in closet and its own private balcony perfect for morning coffee or a quiet moment of calm. Upstairs, a versatile loft functions perfectly as a home office, guest bedroom, or creative space, and opens directly onto the oversized rooftop terrace, ideal for outdoor entertaining, BBQs, or simply soaking in those golden-hour views. Located just steps from Balzacs Coffee, Earlscourt Park, Century Park Tavern, and the West Toronto Railpath, and within easy reach of the Junction, Stockyards, Corso Italia, schools, Dufferin Mall, the subway, GO Transit, and downtown Toronto. Complete with underground parking and a storage locker, this professionally updated home offers the best of urban living in a highly sought-after community. (id:24801)
Right At Home Realty
1207 - 105 The Queensway
Toronto, Ontario
Wow - look at that view! Welcome to NXT II Tower. This bright and perfectly sized unit features a functional floor plan, open-concept living space, and a breathtaking west-facing, unobstructed view. Enjoy the sunset on the oversized balcony with a fully panoramic city and lake scene. Located in a fantastic neighbourhood, youll have TTC and highway access just minutes away. Building amenities are A+++ - enjoy an outdoor pool, indoor pool, tennis court, two gyms, sauna, party room and more in your free time. This is the perfect condo for a first-time home buyer or a savvy investor. Come take a look! Includes one parking spot and locker. (id:24801)
Royal LePage Signature Realty
2425 - 165 Legion Road N
Toronto, Ontario
Welcome to California Condos! This Unit Features Bright South Eastern Lake Views. Functional Open Concept Layout With No Wasted Space. The Floor To Ceiling Windows Let In Tons Of Natural Light. The Balcony Is Over 100 Sqft Allowing For Useable Outdoor Space. This Unit Is Extremely Well Maintained. The Building Features Resort Style Amenities That Include Visitor Parking Indoor & Outdoor Pool, Hot Tub, Sauna, Sky Gym, Party Rm, Theatre Room, Billiards Room, Squash Courts, Volleyball / Badminton Courts And 24Hr Concierge & Security. Prime Location Close To Gardiner/QEW, 24Hr Streetcar, Grocery Store, Banks, Restaurants And More. 1 Locker and 1 Parking Included. Tenant Responsible For Hydro and Tenant Insurance. Non-Smoker and No Pets Preferred. (id:24801)
Brad J. Lamb Realty 2016 Inc.
5496 Windy Hill Court
Mississauga, Ontario
Stunning 4-Bedroom Home with Saltwater Pool on Quiet Court in Sought-After Mississauga Neighborhood. Welcome to this beautifully appointed 4-bedroom, 5-bath (5th bathroom is outside) home tucked away on a quiet cul-de-sac in one of Mississauga's most desirable areas. The open-concept main floor is perfect for entertaining, featuring a gorgeous kitchen with granite countertops, high-end appliances and seamless flow into the spacious living and dining areas. Enjoy hardwood floors throughout the main floor, soaring ceiling in living room and 2 cozy fireplaces for the cold nights. Bring the party outdoors in the summer with a spectacular saltwater pool, outdoor bathroom, and private backyard oasis that backs onto protected green space ensuring your serene view will never be developed. Upstairs, you'll find four generous bedrooms with custom closets, including a luxurious primary retreat complete with a large walk-in closet and 5-piece ensuite. The finished basement offers additional living space ideal for a home gym, recreation area, or media room. This exceptional property combines luxury, privacy, and functionality perfect for family living and entertaining alike. Tons of updates including 25 yr roof replaced in 2013, high efficiency furnace and A/C replaced in less that 5 yrs ago. Nothing to do but move in. Fantastic quiet family friendly court, close to parks, highways, shopping, community centre and great schools. (id:24801)
Royal LePage Real Estate Associates
143 - 143 Ashton Crescent
Brampton, Ontario
Value Meets Location! This excellent 3+1 bedroom townhome in the sought-after Central Park Community features large windows that flood the space with natural light, a carpet-free layout, and a beautifully renovated main washroom. The home offers direct garage access, a fully fenced backyard, and a finished basement for added living space. The well-managed complex provides visitor parking and a community/meeting room. Perfectly located near Highway 410, Trinity Common, Brampton Civic Hospital, schools, bus stops, Ellen Mitchell Community Centre, and Professors Lake, this home delivers the ideal balance of comfort, lifestyle, and convenience (id:24801)
RE/MAX Real Estate Centre Inc.
72 Windtree Way
Halton Hills, Ontario
Discover this stunning, end-unit townhome, perfectly blending style, space, and convenience. Ideally located within walking distance to the vibrant Downtown core, golf course, shops, restaurants, and with quick access to Highway 401 and the GO Station, this home offers the best of urban living with suburban comfort. The sought-after Highland Model provides 1,956 sq. ft. of thoughtfully designed living space with premium finishes throughout. Step inside to find an inviting layout featuring soaring windows that flood the home with natural light. The second floor boasts a bright, open-concept kitchen with modern cabinetry, quality tile, and hardwood flooring, seamlessly flowing into the breakfast area and spacious family room, perfect for everyday living and entertaining! Recessed pot lights add elegance, while the large windows create a warm, airy atmosphere. The third floor offers three generously sized bedrooms and two beautifully appointed bathrooms, including a serene primary suite designed for comfort and relaxation. The lower level features a versatile recreation room, ideal for a home office, gym, or media lounge, with convenient walkout access to the oversized double-car garage. Parking is never an issue with a private double driveway and double garage, accommodating up to four vehicles with ease. Combining modern design, functional space, and an unbeatable location, this home is the perfect opportunity for families, professionals, or investors seeking a turnkey property in a prime neighbourhood. (id:24801)
Coldwell Banker Elevate Realty
65 Burnhamthorpe Crescent
Toronto, Ontario
Incredible opportunity to live in this renovated Kingsway style tudor home as is or complete the severance, your choice. Exceptional opportunity in the heart of prestigious central Etobicoke with an expansive 70 x 264 lot offering potential for builder or end-user. Walk to the Kingsway and Islington village shops, the Montgomery farmers market and great local schools. Beautifully maintained and extensively renovated residential home exudes character and charm featuring leaded glass windows, vaulted ceilings and detached oversized 2-car garage. Application for land division is in final stage of approval for 2 custom homes of 3,350sf above grade by Contemp Studio (see PDF for complete set of plans). Rare build-out on quiet treelined street in one of Etobicoke's most desirable neighbourhoods. (id:24801)
Royal LePage Terrequity Realty
1202 - 4140 Foxwood Drive
Burlington, Ontario
Welcome to this beautifully renovated 2 bed, 2 bath condo, located in a vibrant, family-friendly neighborhood! This spacious unit is one of the largest in the complex and boasts an unbeatable location just steps from walking trails, parks, schools, shopping, and restaurants. Enjoy the convenience of two owned parking spots right at your front door, along with a fenced front yard perfect for BBQs and family gatherings. Inside, the home features a modern open layout with a cozy gas fireplace, spacious bedrooms, and stylishly renovated bathrooms. Updates include a new washer and dryer (2023), Master bathroom renovation (2023), main bathroom renovation (2025), new floors and trim work throughout (2024). The kitchen was renovated in 2021 and included new cabinets and an oversized breakfast bar that is perfect for entertaining or family meals. An added bonus to this unit is a large in-unit storage space perfect for all your extras. (id:24801)
Gowest Realty Ltd.
403 - 58 Marine Parade Drive
Toronto, Ontario
This Bright And Spacious 2 Bed, 2 Bath Unit Offers 11Ft. Ceilings With Breathtaking Views Of Lake And City Skyline. Open Concept Living/Dining Area With Walkout To Balcony. Bright and clean unit with lots of space to accommodate a family. Granite Countertops With Breakfast Bar. Prime Waterfront Location. Close To All Major Highways, Downtown, Shopping, Restaurants. TTC At Door. (id:24801)
Royal LePage Terrequity Realty
25 - 405 Plains Road E
Burlington, Ontario
Welcome to this beautifully upgraded end-unit townhome located in the sought-after community of Aldershot. Offering over 1500 square feet of meticulously designed living space, this three-bedroom, two-and-a-half-bathroom residence boasts two parking spots and is fully equipped as a connected smart home with digital keyless entry, an ecobee thermostat, camera, and security system. Inside, the home is bathed in natural light and features elegant, high-end finishes throughout. The heart of the home is the inviting kitchen, which is a chef's dream, featuring sleek new Caesarstone countertops with a striking custom waterfall island, new cabinet doors and hardware, and a brand-new sink and tap. High-end appliances, including an induction range and a stainless hood vent, complete the space. The main living area exudes warmth and modern style, anchored by beautiful engineered hardwood floors and a chic Chicago brick feature wall, creating an ideal setting for entertaining. A convenient two-piece powder room completes this level. The upper floor holds the sleeping quarters, including a spacious primary bedroom featuring a walk-in closet and a lovely three-piece ensuite with glass shower doors and all-new hardware. A charming third bedroom offers sliding glass doors leading to a juliette balcony. This level also includes a four-piece main bathroom with a high-end vanity and practical bedroom-level laundry. The property is crowned by an amazing rooftop terrace, providing the perfect space for outdoor entertaining or simply enjoying the views. The location is unbeatable for commuters, offering easy access to major highways and the GO Station. Enjoy a balanced lifestyle with nearby amenities, including the RBG, shopping, and scenic trails. (id:24801)
Royal LePage Real Estate Services Ltd.
4603 - 70 Annie Craig Drive
Toronto, Ontario
Outstanding investment and lifestyle opportunity at Vita on the Lake, an elegant waterfront residence in the heart of Humber Bay Shores. This bright and modern 1 Bedroom + Den, 2 Bathroom suite on the 46th floor showcases spectacular, unobstructed views of Lake Ontario and the Toronto skyline. With no rent control, it offers a great chance for investors to maximize rental potential, while owners will appreciate the thoughtfully designed layout featuring 9-foot ceilings, wide-plank flooring, quartz countertops, stainless steel appliances, and a spacious balcony that extends the living space. The 56-storey building provides top-tier amenities including a fitness centre, yoga studio, sauna, outdoor saltwater pool, rooftop BBQ terrace, guest suites, secure underground parking, pet wash station, and 24-hour concierge. Perfectly positioned near waterfront trails, parks, cafes, and transit, this suite combines the best of nature and city livingideal for investors, professionals, or downsizers seeking modern luxury by the lake. (id:24801)
Akarat Group Inc.
105 Aylesbury Drive
Brampton, Ontario
Welcome to 105 Aylesbury Dr! This Fully Detached house includes Three bedrooms with 'Two-bedroom' finished 'LEGAL' basement with separate entrance . Practical Layout with Separate Living & Family rooms . Spacious Living & Dining rooms . Main floor 'AND' second floor comes with 9' Ceilings. No Carpet throughout the house. Kitchen comes with Granite Countertops & S/S appliances. Freshly Painted, Huge Backyard. All 3 bedrooms are generously spacious .Primary Bedroom comes with Walk-in Closet. ' (id:24801)
Homelife Silvercity Realty Inc.
1903 - 60 Absolute Avenue
Mississauga, Ontario
Beautiful and spacious three-bedroom apartment, recently renovated and ready to move in! Featuring two full bathrooms, a large private balcony, and one underground parking space. Conveniently located near Square One, shopping, restaurants, and public transit. Enjoy world-class amenities including an indoor pool, party room, theatre, and a stunning two-storey fitness centre with basketball court, indoor track, weight room, yoga studio, and more! (id:24801)
Royal LePage Signature Realty
221 - 215 Queen Street
Brampton, Ontario
Open Concept One Bedroom loft facing Queen Street. One Full (4Pc) and one Half washroom, Lots of Light, The Loft is first of its kind in Brampton. Oak Staircase, Laminate Flooring, Backsplash, Ceramic Kitchen Counter Top, Very Convenient Location, Steps To Transit, Go, and all amenities. (id:24801)
Royal LePage Credit Valley Real Estate
7223 Bendigo Circle
Mississauga, Ontario
If your sights are set on Mississauga, you'll be hard-pressed to top the location of this, rare, 4 bedroom semi, situated on a quiet circle in Meadowvale West's, Copenhagen neighbourhood. This home is perfect for anyone trying to get into the market. Owned and loved for nearly 40 years by the same family, almost everything you need is just a short distance away. The list of amenities within a 2km walk is lengthy. Superstore, Walmart, Longo's, Shopper's Drug Mart, Dollar Tree, Winners, Tim Horton's, LCBO, Meadowvale Town Centre (plus a Costco coming soon!)... as well as countless restaurants including The Keg, McDonald's & Montana's just to name a few. Five minutes drive to two 401 exits, as well as the 407. And, if the train is more your speed, both the Meadowvale & Lisgar GO stations are less than 5km away. Parks, schools, local transit - I think you're starting to get the picture. The home itself is tucked away at the back of a private street. Many of the neighbours have lived here for decades. It truly has a lovely small community feel. Walking up the driveway, you'll notice the single car garage as well as covered front entry, perfect for enjoying a quick cup of coffee to start your day. The main floor boasts an eat-in galley kitchen, powder room, as well as living & dining rooms with hardwood flooring and a walk-out to the back garden. Hardwood floors and four well sized bedrooms await you on the second floor. Retire to the Primary which has a double closet and convenient walk-through bathroom. The cozy basement is finished, with a rec space as well as a laundry room & workshop. Make it yours and write your own story in this happy home! (id:24801)
Royal LePage Meadowtowne Realty
3209 - 360 Square One Drive
Mississauga, Ontario
Penthouse With Spectacular 32th Floor View - Clean and Bright In Daniels Limelight North Tower. A Large 116sqft Balcony Plus 10ft Ceiling Add To The Spacious Penthouse Feel. Steps To Square One Shopping, Bus Terminal (Mi Way & GO Transit), Library, YMCA, Sheridan College, Living Arts, Celebration Square & Everything City Centre Offers. **EXTRAS** Everything You Need! Tenant To Pay For Electricity & Hydro (id:24801)
Century 21 People's Choice Realty Inc.


