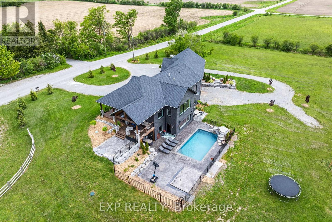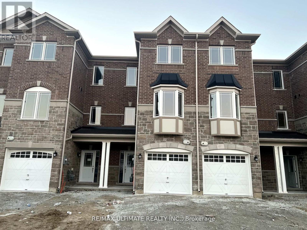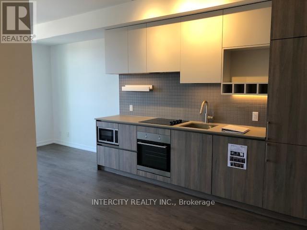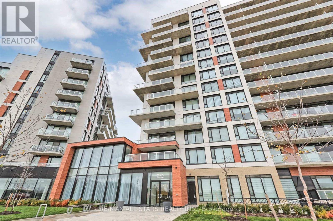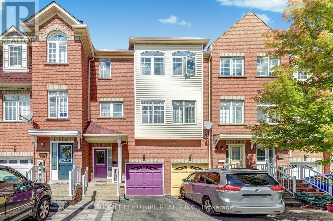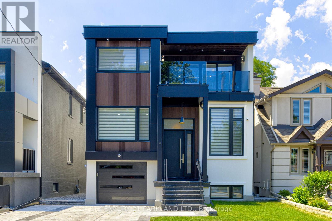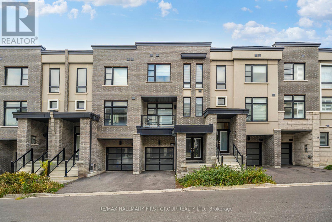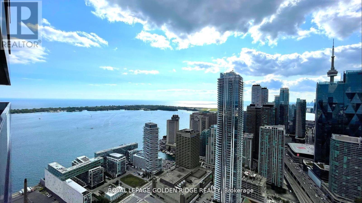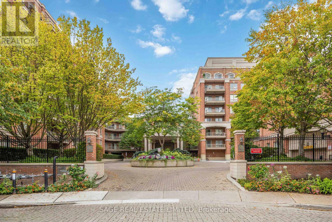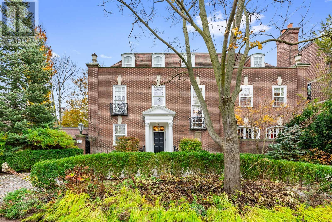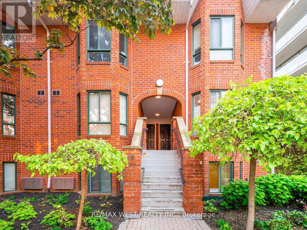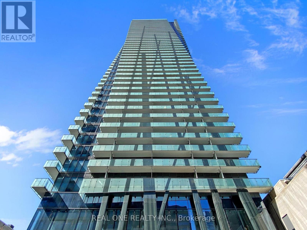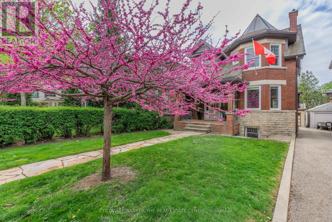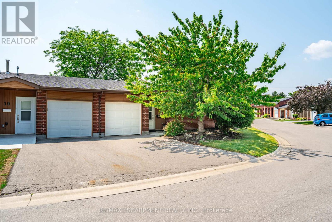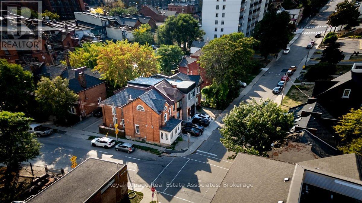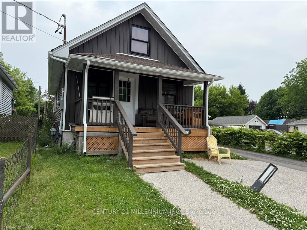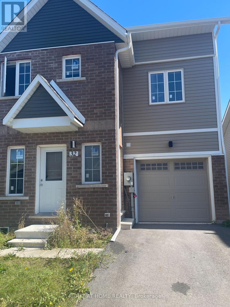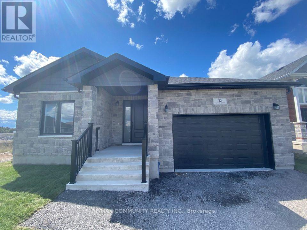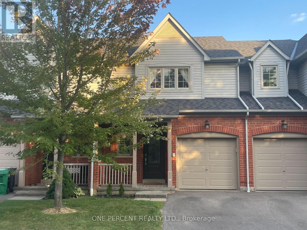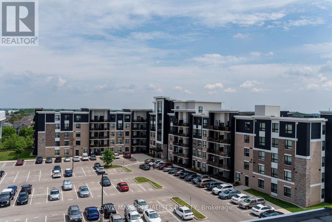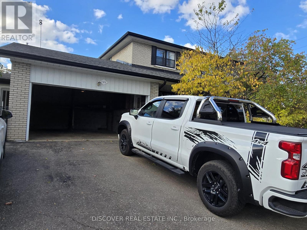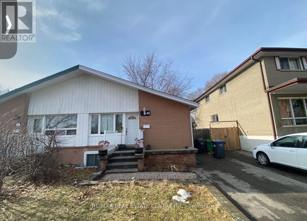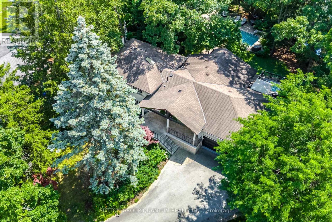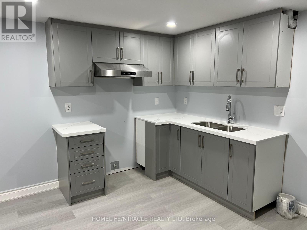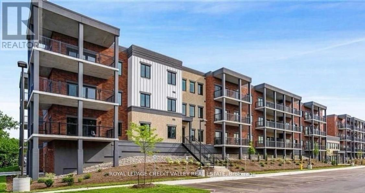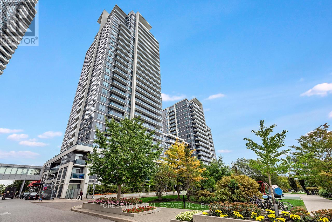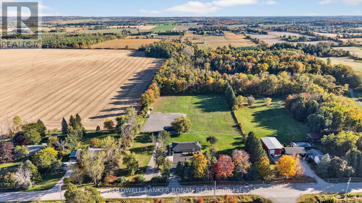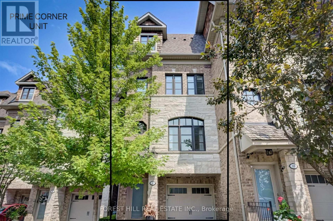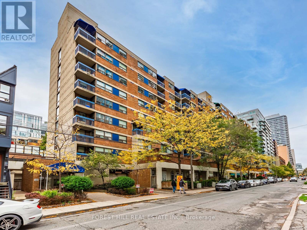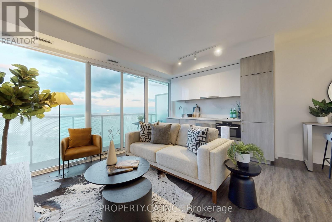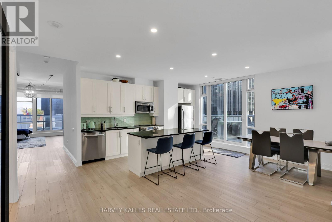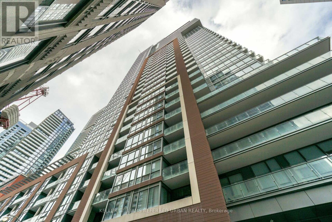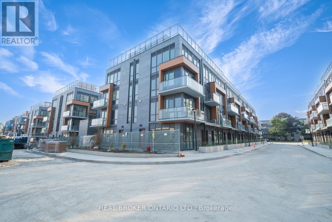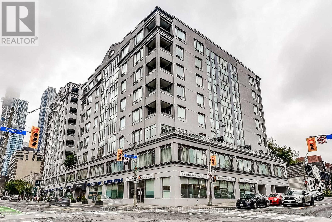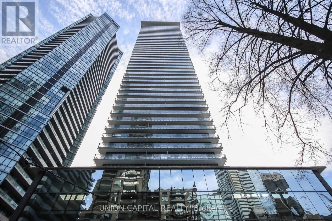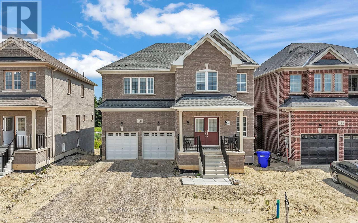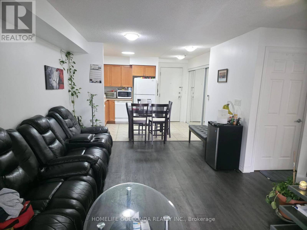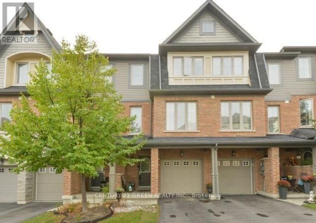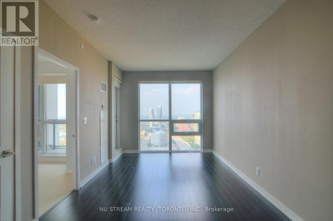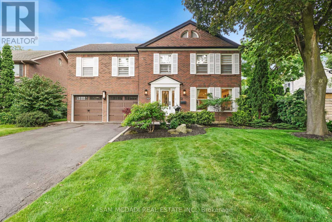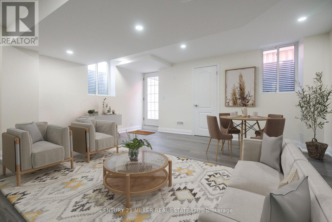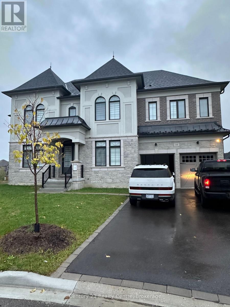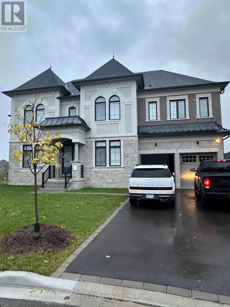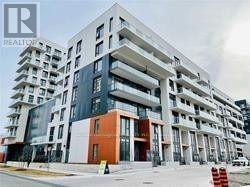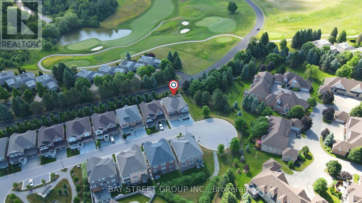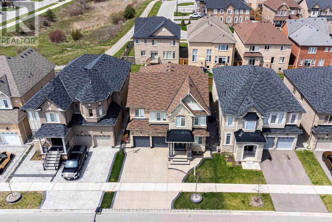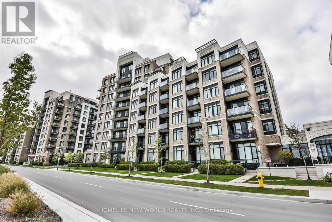1766 Concession 13 Road
Brock, Ontario
Custom-Built ICF Bungalow On 23 Acres With Saltwater Pool! Experience Luxury Living In This One-Of-A-Kind Control4 Smart Home, Custom Built With ICF Construction From Foundation To Roofline For Superior Efficiency And Durability. Nestled On 23 Picturesque Acres, This Property Features A Lush Forested Area - Perfect For Nature Walks Or Natural Shelter For Livestock - A Scenic River Running Along The Edge, And Two Road Frontages With Multiple Driveways For Added Convenience. For Hobby Farmers Or Equestrian Enthusiasts, A Brand-New 20x30 Livestock Shelter Offers Endless Possibilities For Animals Or Equipment Storage. Inside, Youll Find 4 Spacious Bedrooms, Including A Stunning Primary Suite With A Custom Walk-In Closet And Spa-Inspired Ensuite. The Open-Concept Gourmet Kitchen Boasts A Separate Pantry And Flows Seamlessly Into The Bright, Sun-Filled Living Room, Where Large Picture Windows Frame Beautiful South-Facing Views. The Walk-Out Lower Level Leads Directly To The Heated Saltwater Pool With A Tranquil Waterfall And Spacious Patio - Ideal For Entertaining Or Relaxing. Additional Features Include Two Double Heated Garages, In-Floor Heating Throughout (Including Mudroom And Garages), And Exceptional Craftsmanship At Every Turn. A Rare Blend Of Elegance, Comfort, And Privacy - Truly A Retreat To Call Home. (id:24801)
Exp Realty
Lower - 36 Milson Crescent
Essa, Ontario
This unit offers a living room with a walk out to a back yard 1 bedroom with a large widow for natural sunlight, a modern kitchen with stainless steel appliances, and a full bathroom. The unit also includes in-suite laundry, a private entrance from the garage, and one parking spot. This unit is perfect for a single person or couple looking for a comfortable and convenient place to call home. Renting 1380 plus 30% of utilities. Call it bachelor unit. (id:24801)
RE/MAX Ultimate Realty Inc.
1715 - 950 Portage Parkway
Vaughan, Ontario
New building, less than 5 years old. Direct access to the subway, Minutes to YMCA and Vaughan Corp. center. Contemporary Kitchen design with hidden Cabinets, Covered Fridge, undermount sink. Built-in Dishwasher. (id:24801)
Intercity Realty Inc.
124 - 2 David Eyer Road
Richmond Hill, Ontario
Welcome to Suite 124, a bright and beautifully appointed 2-bedroom, 2-bathroom condo offering 908 sq. ft. of thoughtfully designed living space all on the ground floor with exceptional accessibility and convenience.This rare unit features an oversized private patio, perfect for relaxing, gardening, or entertaining outdoors. Ideally situated near the buildings main entrance, its an excellent choice for seniors, those with mobility needs, or anyone who values easy access. The included premium parking spot in the garage is just a short, level walk to the suite, adding to the units unique appeal. Inside, the home is filled with natural light from generous windows and boasts newly installed custom window coverings throughout. The open-concept layout seamlessly connects the living, dining, and kitchen areas, while the two spacious bedrooms are ideally positioned for privacy .Enjoy direct access to a suite of luxury amenities just steps from your door including a concierge, party room, gym, yoga studio, theatre room, hobby/craft room, and ample visitor parking for your guests. Located in a sought-after Richmond Hill community, 6 David Eyer Rd offers a tranquil lifestyle with all the convenience of urban living. Suite 124 is perfect for downsizers, first-time buyers, or investors seeking a modern, low-maintenance home with outstanding walkability and a strong sense of community. Do not miss this rare ground-floor opportunity book your private showing today! (id:24801)
RE/MAX All-Stars Realty Inc.
6 Guillet Street
Toronto, Ontario
Don't Miss Out On This Opportunity To Discover A Lovely And Spacious East York 4-Bedroom 3-Bathroom Home. Featuring Its Spacious Interior Layout, Bright And Roomy Bedrooms, Including One Located On The Main Floor With A 3-Piece Washroom, A Kitchen With Ample Room For Cooking And Family Gatherings, And A Gas Connection On The Deck Adjacent To The Kitchen Perfect For Outdoor Barbecues During Family Gatherings And Entertainment, And A Spacious Backyard Ideal For Lovely Gardening And Relaxation. This Location Is Incredibly Convenient, Just A Short Walk To The Ttc, With Quick Access To The Dvp, 401, And Subway Stations. Everyday Essentials Are Steps Away, From Schools, Parks, Restaurants, Supermarkets, And Shopping Centres, All While Being Minutes Away From Downtown. Come Visit This Wonderful Home Located In A Neighbourhood That Blends City Convenience With A Welcoming East York Community Feel. (id:24801)
Homelife/future Realty Inc.
6 Stanhope Avenue
Toronto, Ontario
L.O.C.A.T.I.O.N. Spectacular Modern Home. Exterior Ultra Modern Aluminum Composite & fluted panels paired w Glass Railing. Security cameras all around with fully fenced backyard. Large Kitchen With High End Wifi Controlled Appliances, large island w Quartz Counter Top. Dining room w builtin Bar w Bar sink and glass shelves. Fully open concept overlooking living, dining kitchen office and family room. Glass Railings all around living office & stairs. 2 large patio doors opening up to sundeck. Quality Craftmanship, Materials With Meticulous Attention To Detail. Magnificent Master Includes Walk-In Closet, 7 Pc Ensuit w free standing jaccuzi, large shower with LED shower panels, double sink fireplace & w/o to large balcony w glass railing. All bedrooms w 4 pc ensuits, ample storage. another shared balcony w 2 bedrooms. Multi zoned HVAC system, central vacuum. Wifi controlled combo laundry w steamer, organized shelves in laundry room creates lot of storage space. Walkout 2 bedroom Basement with high ceiling roughin kitchen, 4 pc washroom. Large windows making it extra bright. Large Open concept Rec room making it a perfect party place. wifi controlled garage door. open from your phone. Steps To new Metrolink Subway line. **a must sell deal* (id:24801)
Century 21 Parkland Ltd.
2519 Castlegate Crossing Drive
Pickering, Ontario
Welcome to this stunning 2139 sq freehold town home featuring 4 spacious bedrooms and 4 bathrooms, perfectly designed for modern family living. The main floor offers a bright bedroom with a full bathroom and direct access to the backyard ideal for in-laws, guests, or a private office. Tall windows throughout fill the home with natural sunlight.The modern kitchen boasts granite countertops, stainless steel appliances, and ample cabinetry. The open-concept layout provides a large sitting area and spacious dining/family room, perfect for entertaining. Walk out to the family-sized balcony, an excellent space for BBQs and outdoor enjoyment.Upstairs, you will find generously sized bedrooms with large windows and closets. The primary bedroom features a walk-in closet and a luxurious 5-piece ensuite bathroom. A convenient upper-level laundry room completes this level. Zebra window coverings, EV charger in the garage.Located steps to shopping, Durham Transit, parks, walking trails, and worship places. Close to GO Transit, schools, and with quick access to Highways 407 & 401. This family-oriented neighbour hood is highly desirable, offering the perfect blend of convenience and lifestyle. A great opportunity to live in or invest easy access to all amenities! (id:24801)
RE/MAX Hallmark First Group Realty Ltd.
6312 - 55 Cooper Street
Toronto, Ontario
Luxury CONDO ,Breathtaking Lake View and Downtown Toronto skyline, 3 bedroom with 3 full bath. Open Concept Kitchen And Living Room. Luxury Brand Miele Appliances. EXTRA Large Unobstructed Lake/City view Balcony. Excellent Location And Convenient. Walk Distance To George Brown, Harbour Front, St Lawrence Market, Union Station, Cn Tower, Financial district & Mins Access Gardiner And Much More. (id:24801)
Royal LePage Golden Ridge Realty
212 - 20 Burkebrook Place
Toronto, Ontario
Luxury Living at Kilgour Estates. Step into elegance at this exclusive Lawrence Park residence, where timeless design meets modern convenience. Bathed in Southern light, this sophisticated 2 bedroom, 2.5 bathroom suite showcases an open concept layout with 9ft coffered ceilings, hardwood, and high-end porcelain flooring, and custom built in closet systems. The gourmet kitchen boasts premium stainless steel and built in appliances, refined finishes, abundant storage, and a seamless open flow designed for both culinary artistry and entertaining. Both bedrooms offer spa-inspired ensuites, including a primary retreat with a large walk-in closet. Your private terrace overlooks the serene garden, complete with a BBQ gas line, perfect for entertaining or quiet relaxation. Nestled in one of Torontos most prestigious enclaves where privacy, and grandeur harmonize. Surrounded by exclusive private and preparatory schools. High-end boutiques and dining along Bayview, York Mills Road, Bayview Village, York Mills Plaza. Premier parks and gardens, Edwards Gardens & the Toronto Botanical Garden, Sunnybrook Park, Windfields Park, Wilket Creek trails, with seamless access to major highways and Downtown Toronto all combine to create a upscale and serene lifestyle. (id:24801)
Sage Real Estate Limited
52 Rosedale Road
Toronto, Ontario
This majestic Neo-Georgian home sits proudly on the best block in all of the coveted south west Rosedale. This serene & peaceful pocket is ironically steps to all the fabulous shops & restaurants on Yonge St. Your children can conveniently walk to Branksome & York school. The York Club & Toronto Lawn are also just minutes away. The joy & convenience that come with living in this coveted enclave cannot be overstated. Beyond the striking & stately facade, 52 Rosedale Rd. transports you to the earliest days in Rosedale, where the grand mansions with their elegantly proportioned rooms & tall ceilings were home to Toronto's founders. It was in these rooms where Toronto's elite raised their families, broke bread & forged the future of this city. From the beautiful chef's kitchen w/cozy eat in area, to the grand dining area, one can host extravagant dinner parties, the oversized living area is the perfect backdrop for unwinding day to day, & hosting fabulous cocktail parties. All of these impeccable spaces overlook the superb gardens that sit peacefully behind the tall garden wall, ensuring tranquility & privacy. The large sunken den area with tall & deep coffered ceilings is an absolute delight. The 2nd floor houses 2 accessory bedrooms, each w/ensuite baths & the primary bedroom sanctuary. This expansive space boasts his & hers closets & bathrooms & a private office that provides a quiet workspace. The 3rd floor houses 2 additional bedrooms & an oversized room perfect for a home gym or recreational space for children. Walk out to your private sun deck, tan & enjoy breathtaking views of the Toronto skyline. The lower level boasts great ceiling height throughout, the large rec area is the perfect space for kids of all ages. 52 Rosedale Rd. offers best in class parking, with a full 2 car garage with direct access to the home, 2 additional spaces in front of the garage & a stately circular drive that can easily carry 3 more cars. (id:24801)
Sotheby's International Realty Canada
#12 B - 801 King Street W
Toronto, Ontario
Welcome to 801 King St W unit 12 B. Rarely offered and newly fully renovated one bedroom one bathroom walk out condo townhouse in one of Toronto's most sought after neighborhoods. This bright and airy home features an open concept kitchen and living area complete with sleek quartz countertops new stainless steel appliances and water resistant lifetime laminate flooring throughout. Enjoy the convenience of ensuite laundry and your own dedicated parking space. Enjoy abundant natural light seamless indoor outdoor flow, and all the perks of the luxury building. 24 hour security and concierge, tennis court, Gym, Steam Room, rooftop patio, and party room, urban living meets comfort and convenience in this beautifully updated space just steps from everything King West has to offer. All utilities (Heating, Electricity, Water Heater, CAC, Building Insurance and Parking) covered in the maintenance fees, no monthly bills. Unit tucked away in peaceful and quiet pocket just steps away from action packed King West. (id:24801)
RE/MAX West Realty Inc.
3901 - 65 St. Mary Street
Toronto, Ontario
Welcome to this Stunning S/E Corner Suite Freshly painted Features 2 Bedrooms Plus A Large Den Can Be 3rd Bedroom U Condos , For A Total of 1477 Sq. Ft with 10' Ceilings, Floor-to-Ceiling Windows, Southeast City And Lake Views, and 2 Wrap around 399 Sq.Ft Balconies ,Well-maintained by Original owner , Newly upgraded Light fixtures and Blinds, 2 customized cabinets in master bedroom, and fully tiled south balcony. Modern kitchen with all high-end Miele appliances and Central island. Excellent Location At Bay And Bloor, Steps To U Of T and Yorkville's Finest Shops, Restaurants, Queen's Park, Hospital and Public Transit. 4200 Sq.Ft Top Floor Amenities With 360-Degree City View, Fitness center, Visitor parking and more. (id:24801)
Real One Realty Inc.
Basement - 148 Rusholme Road
Toronto, Ontario
A lovely basement apartment for rent on Rusholme Road, is available for a one year term. This spacious studio apartment is available as partially furnished or totally unfurnished. The bedroom is adjacent to a very spacious kitchen and large storage area with pantry, microwave, stove, fridge and air conditioning unit. There is plenty of storage in the bedroom closet. With several windows, and freshly painted walls you will appreciate the brightness in this space. The unit has a separate side entrance and totally private four-piece bath and private kitchen. Being so conveniently located in the heart of Dufferin Grove, allows for the enjoyment of easy transportation and proximity to so many lovely shops, restaurants and cafes accessible by walking or a short bike ride. This lease is for a one year term and is not providing parking. The lease includes heat and water but not internet or hydro. (id:24801)
Coldwell Banker The Real Estate Centre
1 Archdeacon Clark Trail
Hamilton, Ontario
Welcome to this beautifully maintained bungalow in the sought-after gated 55+ community of St. Elizabeth Village. This 1,232 sq. ft. home offers true one-floor living with no stairs, an attached garage, and a double driveway that fits two vehicles - perfect for ease and convenience. Inside, you'll find 2 spacious bedrooms and 1.5 bathrooms, including a large main bath featuring a roll-in shower - ideal for those with mobility needs. The open-concept kitchen, living, and dining area boasts soaring 16-ft vaulted ceilings, creating a bright and airy feel. Rich hardwood flooring runs throughout the main living space and both bedrooms, offering a warm and elegant touch. Tucked into a quiet pocket of the Village, the home offers tranquil views of one of the community's 14 scenic ponds - a perfect spot to relax and unwind. St. Elizabeth Village offers an unmatched lifestyle with resort-style amenities, including a heated indoor pool, gym, saunas, hot tub, golf simulator, woodworking shop, stained glass studio, and wellness services such as a doctor's office, pharmacy, and massage clinic - all within the community. Located just minutes from shopping, grocery stores, restaurants, and with public transit that comes right into the Village, everything you need is close at hand. This is retirement living at its finest. (id:24801)
RE/MAX Escarpment Realty Inc.
123 Market Street
Hamilton, Ontario
Welcome to 123 Market Street.This charming 2.5-storey semi-detached home sits in the heart of downtown, surrounded by one of the city's most vibrant and walkable neighbourhoods, boasting an impressive Walk Score of 94.Spanning approximately 2065 sq. ft., the home offers 5+1 bedrooms and 3 bathrooms, filled with character and versatility. Whether your're looking for a spacious single-family residence, a live/work setup, or a smart investment property with strong income potential, this home delivers.Thoughtfully updated, recent improvements include an enclosed front porch (2020), wide-plank laminate flooring, sleek LED pot lights, upgraded electrical and new panel (2023), energy-efficient foam insulation (2021), and a new roof (2023).The flexible floor plan opens up countless possibilities run a business from home, configure as a multi-unit rental, or simply enjoy downtown living with ample room to grow. With shops, artisan cafes, groceries, transit, and more just steps away, this is urban living at its finest. Fantastic opportunity! Zoned D5, thi property offers exceptional flexibility with permitted uses that include salon, office, residential, multi-residential, and more. Significant updates have already been completed, including all new wiring with updated electrical panel, roof, and eaves. Dont miss this incredible opportunity! (id:24801)
Royal LePage Real Estate Associates
4123 Hickson Avenue
Niagara Falls, Ontario
Good opportunity for Investor or End-user!!! Detached Multi Family Home that is Fully Renovated, affordable price!!! Detached Garage and tool shed with 6+ Parking Spaces, Located off Niagara River Parkway & Near Downtown Niagara Falls. MAIN FLOOR: Two bedrooms, open concept living with kitchen and full washroom. SECOND FLOOR: one bed room with kitchen and full washroom. Lots of windows providing great natural light. LOWER LEVEL: Newly Finished Apartment with Separate Entrance, Same Modern Finishes, Open Concept Design, 2 Bedroom, 4 Pc Bath, Wood Flooring, Separate laundry. Close to all amenities. New Park, Schools, shops, restaurants, downtown. All units Leased with Great tenants and Positive Cashflow!! Tenant can be vacant over short notice!! Ideal for investor or live in one unit while Tenants pay your mortgage!!! Great Income Potential!!! (id:24801)
Century 21 Millennium Inc.
32 Waterleaf Trail
Welland, Ontario
For Lease. Townhome in the Gated area in Welland. 9ft ceiling on Main floor, beautiful open concept layout, spacious living/dining room. features Primary Bedroom, with closet and Large window. 4 pc En Suite, Laundry on The main floor. 2 Additional bedrooms, second 4 pc bath on the second Floor. Easy access to highway 406 and Niagara college ,close to amenities banks, restaurants, Seaway Mall and many more. (id:24801)
Right At Home Realty
52 Potter Drive
Loyalist, Ontario
Beautiful Bungalow Offers An Open-Concept Design With Plenty Of Natural Light. The Primary Bedroom Boasts A Walk-In Closet And A Full Ensuite. It Features A Covered Front Porch With A Double-Car Garage. Laminate Floor Throughout, Central Air. Unspoiled Basement Higher Ceilings. Come Check Out This Stunning Home And Experience Complete Peace Of Mind. (id:24801)
RE/MAX Community Realty Inc.
55 - 5223 Fairford Crescent
Mississauga, Ontario
Welcome to this stylish and upgraded 3-bedroom, 2-bathroom condo townhouse, perfectly blending comfort and convenience in a quiet East Credit neighbourhood. The open-concept living and dining area features upgraded laminate flooring and a newly renovated powder room. The modern kitchen boasts a breakfast bar, quartz countertops with a double sink, a subway tile backsplash, and stainless steel appliances, with a walkout to a private, fully fenced backyard perfect for outdoor enjoyment. Upstairs, the spacious primary bedroom includes a custom closet organizer, while the updated main bathroom adds to the homes appeal. Enjoy the convenience of interior garage access and plug in for EV charger, along with numerous recent upgrades, including a new A/C (2024), furnace (2018), front door and driveway (2023), garage and back door (2020), windows (2019), and carpet (2021). Located just minutes from top-rated schools, public transit, Heartland Town Centre, Square One, golf courses, and more, with easy access to Highways 403 and 401. Don't miss this fantastic opportunity! (id:24801)
One Percent Realty Ltd.
422 - 640 Sauve Street
Milton, Ontario
Welcome to this beautifully designed 2-bedroom, 1-bath condo offering a bright and airy open-concept layout with soaring 9-ft ceilings and a walk-out to your own private balcony perfect for morning coffee or evening relaxation. This stylish, carpet-free unit features upgraded laminate throughout, and a sleek modern kitchen with stainless steel appliances and a functional eat-in island, ideal for both everyday living and entertaining. 2 2 Residents enjoy access to top-notch amenities including a rooftop terrace with stunning views, two fully-equipped fitness rooms, and a spacious party/meeting room. The Building comes with a lot of visitor parking for added convenience. Perfectly situated just minutes from the GO Train, Hwy 407/401, walking distance to Irma Coulson Public School, Lullaboo Nursery and Childcare, parks, and everyday essentials, this condo offers a rare blend of comfort, style, and unbeatable convenience. (id:24801)
Save Max Specialists Realty
783 Bloor Street
Mississauga, Ontario
Spacious Detached Home for immediate Occupancy, 4 Bedrooms, 3 full bathrooms (1 full bathroom on ground floor) 2 Kitchens, Parking for 5 cars. This residence is in a very desirable neighborhood on a large, fenced corner lot with trees and greenery on all sides. The interior offers a blend of style, functionality, and a spacious layout combined with large windows having nice views, plenty of natural lighting, hardwood floors, an attached sunroom, and a finished basement with kitchen. This wonderful, detached home is ideal for families seeking comfort, space, and convenience. Located in a beautiful neighborhood close to parks, schools, shops, groceries, bus stop and transport. (id:24801)
Discover Real Estate Inc.
46 Corby Crescent
Brampton, Ontario
Beautiful 2-bedroom Legal Finished basement apartment with separate entrance. Features upgraded kitchen with granite countertops, porcelain tiles throughout, and Own ensuite laundry. Includes 1 parking space. Located in a family-friendly neighbourhood close to Sheridan College, highways, schools, parks, and shopping, just minutes to Heartland Town Centre. (id:24801)
RE/MAX Real Estate Centre Inc.
1063 Greenoaks Drive
Mississauga, Ontario
Set on a quiet street in the prestigious White Oaks of Jalna enclave in Lorne Park, this impeccably maintained 4-Level side split is a rare offering. With 4 bedrooms and an open concept layout that flows seamlessly between levels, this home is designed for comfortable family living, stylish entertaining, and even multi-generational flexibility. The main level sets the tone with a bright living room featuring a gas fireplace and expansive windows, a formal dining area, and a true entertainer's kitchen. Anchored by an oversized island with seating and a prep sink, this chef-worthy space includes high-end stainless steel appliances, stone countertops, and abundant custom cabinetry. Whether hosting a crowd or enjoying quiet mornings, the layout invites connection and flow. The lower level offers a welcoming family room with a natural wood burning fireplace and walkout to private patio, two bedrooms, and a luxurious bathroom with glass shower and soaker tub - ideal for guests or in-laws. Upstairs, the primary suite is a true retreat with a spa-inspired ensuite featuring heated floors, steam shower and his and hers vanities, plus a custom walk-in closet with boutique level storage. A second bedroom offers versatility for a home office or nursery. The finished basement features a walkout to the backyard, ample space for a gym, play zone, or hobby room, and a custom movie theatre with a gas fireplace that's a true showpiece - perfect for movie marathons, game nights, or streaming your favourite series in comfort and style. the private backyard is a resort-style escape with low-maintenance turf, mature trees, a custom cabana with built-in bar and stone-surround fireplace, sunken hot tub, deck with dining area and a salt water pool. Located in a highly sought after, family-friendly neighbourhood close to top schools, shopping, trails, Clarkson GO, and its just 30 minutes to downtown Toronto. (id:24801)
Sutton Group Quantum Realty Inc.
Bsmt - 18 Russell Creek Drive
Brampton, Ontario
2 Bedroom Basement Apartment Available For Rent In Brampton. Basement Includes SeparateEntrance, Separate Laundry, One Parking Space And Brand New Appliances. Available For RentFrom November 1st, 2025. Close To Bus Stops, Schools, Highway, Banks And Grocery Store. TenantTo Pay 30% Utilities. (id:24801)
Homelife/miracle Realty Ltd
201 - 121 Mary Street
Clearview, Ontario
Welcome to The Brix, a brand-new, never-lived-in 700 sq. ft. boutique condo in the heart of charming Creemore! Features You'll Love: 9' Ceilings - Spacious & airy feel, Open-Concept Kitchen - Sleek quartz island & undermount sink, Bright Living Room - Walkout to a beautiful terrace, Premium Finishes - Modern design & high-end details. Prime Location for Outdoor Enthusiasts! Enjoy golf courses, nature trails, parks, skiing resorts, and pristine beaches just minutes away. Building Amenities: Fully equipped gym, Stylish party room, Parking & locker included. Experience luxury, comfort, and nature in one perfect package. (id:24801)
Royal LePage Credit Valley Real Estate
733 - 7165 Yonge Street
Markham, Ontario
Welcome to this exceptionally well-maintained 2 bedroom plus den suite in Parkside Towers, the final phase of the renowned World on Yonge development completed in 2015. Offered by the original owners, this 870 square foot unit features engineered hardwood flooring throughout, a spacious primary bedroom with a 4-piece ensuite, and a functional split-bedroom layout. Enjoy stunning northwest views overlooking the lush greenery of Pomona Mills Park, Thornhill Village, and the Thornhill Golf Club. The suite comes with both parking and a locker, adding everyday convenience. Parkside Towers is directly connected to the Shops on Yonge, a vibrant retail complex with over 300 retailers, including Seasons Foodmart for groceries, perfect for year-round convenience. The building offers an impressive list of amenities including a 24-hour concierge, indoor pool, fully equipped gym, sauna, change rooms, guest suites, party room, library, games and billiards room, children's playground, visitor parking, rooftop garden, and golf simulator. Located in the heart of Thornhill near Yonge and Steeles, this community offers the perfect balance of tranquility and urban convenience. Transit access is great with less than a 10-minute bus ride to TTC's Line 1. Close to parks, schools, restaurants, and major highways. (id:24801)
Forest Hill Real Estate Inc.
5697 2nd Line
New Tecumseth, Ontario
Location, location, location! Prime Country Location! This 5-acre country property offers the perfect blend of peaceful rural living and everyday convenience just minutes to Schomberg and quick access to Highways 9 and 27. Enjoy the tranquility of wide-open spaces, mature trees, and expansive views. This spacious walk-out bungalow is ideal for multi-generational living, featuring 5+1 bedrooms including a primary suite with a walkout to a private deck and ensuite bath. The main floor offers a warm and inviting living room highlighted by a brick feature wall and electric fireplace. The updated kitchen boasts granite countertops, abundant cabinetry, a stylish backsplash, breakfast bar, and stainless steel appliances. The bright walk-out basement provides room for guests, extended family or additional living space. Outside, enjoy the functionality of open, flat acreage with a large recycled asphalt yard, hip roof barn, and storage shed ideal for hobby farming, a workshop, or extra storage. A convenient circular driveway adds easy access and plenty of parking. Peaceful country living with excellent proximity to town and major routes. (id:24801)
Coldwell Banker Ronan Realty
111 Powseland Crescent
Vaughan, Ontario
Rare End Unit Fully Loaded Premium Ravine Townhome Backing onto Conservation Land with Extra Deeded Parking Space. Incredible 3 Level 4 Storey Executive Home with Private Elevator + Rooftop Terrace. Overlooks Humber River, Ponds from Rear, and Community Parkette Front. 9 Ft Ceilings, Upgraded Kitchen with Premium Stainless-Steel Appliances and S/S Laundry Machines. Hardwood Throughout. High End Custom Built-In Closets, Custom Closet Organizers Throughout, Rooftop Patio with Water and Gas Line. Built-in Stone S/S BBQ on Deck, Power Awning, Customized Organized Garage. Surround Sound. Storage Shed. Luxury Build by Dunpar Homes. (id:24801)
Forest Hill Real Estate Inc.
831 - 60 St Patrick Street
Toronto, Ontario
Exceptional downtown living at 60 St. Patrick Street, Unit 831. Step into a residence that is truly modern and fully renovated, offering a turn-key experience for the discerning Buyer. Every detail has been attended to, ensuring a stylish, contemporary, a pristine living space. This location puts you squarely in the Toronto core, offering the best of downtown living right outside your door. You'll enjoy unparalleled convenience with the subway just a short walk away, providing effortless connection across the city. Steps out into a shopper's paradise, surrounded by diverse shops, exciting retail centres, and all the essential amenities. This truly the hub of everything, giving you immediate access to Toronto's world-class dining, entertainment, cultural venues, universities, and major employment centres. (id:24801)
Forest Hill Real Estate Inc.
2209 - 15 Queens Quay E
Toronto, Ontario
Welcome To Pier 27 Premium Living At One Of Torontos Most Exclusive Waterfront Addresses. This Luxurious 2 Bedroom Corner Suite Showcases Floor To Ceiling Windows W/ Commanding Unobstructed Views Of Lake Ontario & The CN Tower. Among The Buildings Finest Layouts, It Features A Generous Wrap Around Terrace Plus A Separate Balcony 9 Ft Ceilings, & Refined High End Finishes. Throughout Resort Style Amenities Include Stunning Outdoor/Indoor Pools, State Of The Art Gym, Sauna, Outdoor Bbq, Terrace, Personable 24 Hour Concierge & Visitor Parking. AAA Location, Steps To Union Station, Harbourfront, Waterfront running/biking trail, Ferry & Many Of The City's Best Restaurants And Cafes. (id:24801)
Property.ca Inc.
510 - 2181 Yonge Street
Toronto, Ontario
Midtown Magic At Yonge & Eglinton! Step Into This Newly Renovated Corner Suite And Fall In Love With 1,350 Sq. Ft. Of Pure Comfort And Cool Sophistication. 2 Beds, 2 Baths, And 2 Incredible Balconies, Including A Massive Terrace Truly Made For Entertaining. The Open Concept Kitchen Is The Heart Of The Home, Featuring A Large Island And Eat-In Breakfast Area, Perfect For Your Morning Coffee Or Evening Wine. The Spacious Living Room And Primary Suite Are Flooded With Natural Light, Offering Room To Breathe, Stretch, And Truly Live. Both Bathrooms Feature Heated Floors For That Extra Touch Of Everyday Luxury. The Amenities Are Unreal, With A Gym So Good You'll Cancel Your Membership, A Beautiful Indoor Pool And Hot Tub Complete With Sauna, A Theatre Room For Movie Nights, And A Common Workspace For When Home And Office Need To Blend. The Location Truly Steals The Show, As You're Literally Steps From The Yonge & Eglinton Subway Station, Right Across The Street From The Building Entrance, And Surrounded By The City's Best Restaurants, Cafes, Shopping, Fitness Studios, And Entertainment, Including The Cineplex Theatre. Parking And Locker Included. This Suite Has It All, Space, Style, And Serious Wow Factor. Come See For Yourself! (id:24801)
Harvey Kalles Real Estate Ltd.
212 - 8 Mercer Street
Toronto, Ontario
Welcome To The "The Mercer" In The Entertainment District! This 2 Bed, 2 Bath Suite Features Luxury Finishes, Miele Appliances, 10Ft. Ceilings. Steps To The Financial District, City's Finest Restaurants, Theatres, Shops, Underground Path, Transit, & More. Luxury Amenities Gym, spa with sauna & hot tub, terrace, party room & more!Transit & Accessibility Steps from TTC, Gardiner Expressway, and Union Station! Whether you're a young professional or student, this unit is a perfect blend of style, convenience, and energy. Don't miss out on this incredible opportunity to live where the action is!! (id:24801)
Keller Williams Referred Urban Realty
165 - 67 Curlew Drive
Toronto, Ontario
Meet your next obsession: a pristine 2-bed, 2-bath North York townhome where sunlight meets style. Open-concept design, high-end kitchen, walk-out terrace, private ensuite, and chic energy-efficient systems make every corner Instagram-worthy. Underground parking & locker included. Location? Perfectly connected to transit, parks, shopping, and dining. Move-in ready and nothing like the usual because ordinary is boring. (id:24801)
Real Broker Ontario Ltd.
715 - 980 Yonge Street
Toronto, Ontario
Welcome to The Ramsden at 980 Yonge Street, Suite 715 live in one of Toronto's most desirable boutique residences, perfectly nestled in the heart of the prestigious Yorkville community. This elegant 2-bedroom, 2-bathroom suite spans over 1,000 square feet of thoughtfully designed living space, complete with 1 underground parking spot and 1 storage locker for ultimate convenience. Step inside and immediately feel the warmth of natural light flooding the home through expansive windows with western exposure, bathing your space in sunlight by day and offering beautiful sunsets to enjoy by night. The open-concept layout seamlessly connects the living and dining areas, offering both functionality and sophistication ideal for entertaining or enjoying quiet evenings at home. The kitchen provides ample space for culinary creativity, while the bedrooms are well-proportioned, offering comfort and privacy. The primary suite is a true retreat, featuring its own ensuite bath. Residents of The Ramsden enjoy the best of both worlds: the calm of a well-managed building and the excitement of city living right at your doorstep. Just minutes away, you'll find world-class shopping, fine dining, and vibrant cafés that define Yorkville living. For those who enjoy the outdoors, some of Toronto's most beautiful parks are within walking distance, offering lush green escapes amid the city. Commuting is effortless with the TTC steps from your front door, connecting you to the entire city with ease. This is more than just a home-it's a lifestyle. Whether you're seeking the charm of a boutique building, the convenience of modern city living, or the prestige of a Yorkville address, Suite 715 at The Ramsden delivers it all. Don't miss your chance to call this exceptional property your own. (id:24801)
Royal LePage Realty Plus
3905 - 33 Charles Street E
Toronto, Ontario
Rarely Available 2-Bedroom + Den Suite with 1,420 sq. ft. of Living Space! Enjoy breathtaking, unobstructed sunset views of the city from your expansive 216 sq. ft. covered balcony. The versatile den can serve as a home office or a third bedroom, offering plenty of room for a professional couple or small family. The primary bedroom features his-and-hers closets and a luxurious 5-piece ensuite. Ideally located near Bloor Street, Yorkville, shops, restaurants, subway, and more! Residents also enjoy 5-star amenities, including a pool, fitness centre, rooftop patio, party room, concierge, and more. (id:24801)
Union Capital Realty
341 Russell Street
Southgate, Ontario
Located in the vibrant, family-friendly community of Dundalk, this stunning a little over 1-year-old home offers 3,456 sq. ft. of living space with a double car garage. The main floor boasts upgraded hardwood floors, oak stairs, a library/office, combined living and dining rooms, a spacious great room, breakfast area, and a beautifully upgraded kitchen with ample cabinetry and stainless steel appliances. Upstairs features 4 bedrooms: a primary with 5-pc ensuite and walk-in closet, a second bedroom with 3-pc ensuite, and bedrooms 3 & 4 sharing a Jack & Jill batheach with walk-in closets. The huge walkout basement awaits your finishing touch. Perfect for entertaining or relaxing, this home blends style, space, and comfort. (id:24801)
RE/MAX Real Estate Centre Inc.
526 - 3888 Duke Of York Boulevard
Mississauga, Ontario
Welcome to Tridel Ovation! Live in this luxury 2 bed 2 bath unit with parking. Spacious, bright & functional layout. Over 30,000 Sf of world class amenities, universal gym, four lane bowling alley, billiards, virtual golf/putting green, swimming pool & sauna... Etc. Minutes from Square One Shopping Center, City Hall, Central Library, Sheridan College, Restaurants & TTC. Close To Highway 403 & QEW. (id:24801)
Homelife Golconda Realty Inc.
8 Bakewell Street
Brampton, Ontario
This spacious 1,850 sq. ft., 3-storey townhouse with 3+1 bedrooms and 3 bathrooms sits right on the Mississauga/Brampton border, offering both convenience and comfort. The main level features a versatile finished den with its own 3-piece ensuite and walk-out to the backyard. Whether you need a fourth bedroom, home office, family room, or guest suite, this space adapts easily to your lifestyle. On the second floor, you'll find a bright and functional layout with an open-concept living and dining area, a modern kitchen with stainless steel appliances, granite countertops, and breakfast bar, a convenient laundry space, and an additional 2-piece bathroom. The third floor hosts three well-sized bedrooms and a 4-piece main bath. Each bedroom is filled with natural light and provides generous closet space. Located in a family-friendly neighborhood, this home is close to schools, parks, shopping, and all essential amenities. With quick access to Highways 407 and 401, commuting is simple and stress-free. (id:24801)
Century 21 Green Realty Inc.
66 - 60 Hanson Road
Mississauga, Ontario
Welcome to this fully renovated rarely available 4 bedroom with 4 bath townhouse near square one. Professionally renovated with high quality material together with modern Kitchen, backsplash, quartz countertops and all new top of line S/S Appliances. Main level filled with natural light and a walkout to your private back yard retreat, surrounded by mature trees.. The upper level has 4 good size bedrooms and 2 bathrooms. Primary bedroom has 4 pcs ensuite bathroom. A bright finished lower level provides extra living space along with 3 pcs bathroom. Not one of the Best but the Best Renovation in the area. Walking distance to Cooksville GO and future Hurontario LRT, top-rated restaurants, cafes, shops, schools and medical services and quick access to major highways. (id:24801)
Homelife Silvercity Realty Inc.
3508 - 510 Curran Place
Mississauga, Ontario
Client RemarksLuxury Condo In The Heart Of Mississauga City Centre, With 9' Ft Ceilings, 1 Bedroom, 1 Bathroom With Breathtaking Views. Lots Of Natural Light Floor-To-Ceiling Windows. Open Concept Living Room, Dining Room With Walkout To Balcony. Breakfast Bar, One Locker, And Underground Parking. Steps Away From Transit, YMCA, Sheridan College, Celebration Square, The Mississauga Central Library & Square One. (id:24801)
Nu Stream Realty (Toronto) Inc.
1882 Sherwood Forrest Circle
Mississauga, Ontario
Welcome to this meticulously maintained and fully upgraded 5+1 bedroom, 5-bathroom home, nestled on a quiet, tree-lined street in the highly sought-after Sherwood Forest. With more than $500k spent in premium upgrades, this extraordinary home exudes refined elegance while offering the comfort and practicality of modern living. Abundant natural light enhances this inviting space. The combined living and dining room boasts built-in shelves, a cozy fireplace, and a walkout to the patio ideal for entertaining. The thoughtfully planned laundry area adds convenience to daily living. The five generously sized bedrooms include a primary suite with a luxurious 4-piece ensuite and a walk-in closet, all flooded with natural light from large windows. The fully finished basement provides even more living space, complete with a large open-concept recreation room, wet bar, pot lights, a cold room, an additional bedroom with a closet, and extensive storage options. Step outside to your own private retreat with a sparkling pool, surrounded by professionally landscaped grounds. Enjoy the tranquility and privacy of the fenced yard, perfect for family gatherings and entertaining. Relax on the large deck with a canopy while soaking in the serene outdoor setting. With eight total parking spaces for your convenience, this executive home is perfect for those seeking luxury, space, and tranquility. Don't miss the opportunity to make this beautiful property your new home! (id:24801)
Sam Mcdadi Real Estate Inc.
Bsmt - 95 Goodwin Crescent
Milton, Ontario
This basement apartment has been renovated with an open-concept design, large bright windows, and tastefully selected finishes and colours, creating a welcoming living space. Enjoy exclusive use of one driveway parking space with a private entrance to your one-bedroom, one-bathroom apartment. Enter to find vinyl flooring that flows throughout the living space and into the kitchen, the in-suite laundry and the bedroom with double closets. ** Tenant responsible for 25% of utilities. There is no water heater rental. One driveway parking included. (id:24801)
Century 21 Miller Real Estate Ltd.
Bsmt 1 - 14 Mountain Vista Court
Vaughan, Ontario
Brand new 1 Bedroom Basement apartment(Legal) with walkout into the Backyard over looking. Beautiful Ravine. Very spacious rooms, lots of sunlight. All new appliances ( stainless steel). Laundry located in common area shared among the other tenant. Most desirable Kleinberg area. Utilities included. High Ceiling Height. (id:24801)
Century 21 Realty Centre
Bsmt 2 - 14 Mountain Vista Court
Vaughan, Ontario
Brand New Legal 2 bedroom walkout basement apartment. Walkout to the backyard over looking beautiful ravine. Very spacious rooms with high ceilings. All new stainless street appliances. Desirable Klinburg area. Utilities included. Very bright, lots of sunlight, you won't feel you are in the basement. (id:24801)
Century 21 Realty Centre
504 - 18 Rouge Valley Drive W
Markham, Ontario
Famous Builder Remington, bright, clean with practical layout, 1 bedroom plus 1 den condo unit, expansive 9 foot smooth ceiling throughout, contemporary laminate floor, roomy balconies to enjoy alfresco dining, overlooking park from the balcony, elegant custom baseboards, door frames and casing. Few minutes drive to theatre, restaurants, hotels, convenient area, YRT close by (id:24801)
RE/MAX Crossroads Realty Inc.
96 Match Point Court
Aurora, Ontario
Rarely Offered! Elegant 50 Ft Detached Home with Double Garage in Prestigious Gated Community of Aurora. Nestled in a quiet and safe cul-de-sac, this exquisite home offers exceptional privacy and peace of mind. Featuring 10 ft ceilings on the main floor, and 9 ft ceilings on both the second floor and basement. Gleaming hardwood floors throughout the main and second levels, with oak staircase and stylish iron pickets. Smooth ceilings on both main and upper levels. The spacious primary bedroom includes a cozy sitting area, a luxurious 5-piece ensuite with heated floors, and a large walk-in closet. Enjoy cooking in the open-concept modern kitchen with quartz countertops and designer backsplash. Step into a beautifully landscaped backyard with a raised stone patio, surrounded by frameless glass panels for an elegant, unobstructed view. Interlocked paving enhances both the front and backyard. Conveniently located near a golf club. (id:24801)
Bay Street Group Inc.
79 Elderslie Crescent E
Vaughan, Ontario
This stunning 3683 SqFt above ground home is the perfect blend of luxury and functionality, designed with impeccable attention to detail. Offering 5 spacious bedrooms and 5 bathrooms, it includes a convenient in-law suite on the main floor with a full washroom. The grand family room boasts a striking 19ft ceiling, complemented by a $30K upgrade on a custom chandelier and fireplace wall. Over $250K has been spent on top-to-bottom upgrades throughout the home, including premium taps, showers, bathtubs, sinks, and custom closets in two bedrooms, with his-and-her closets in the primary bedroom.Step into the beautifully landscaped backyard, featuring exposed aggregate concrete, ideal for outdoor entertaining. Inside, the home offers stylish metal pickets on the staircase, ceramic tiles, and 5" engineered flooring throughout. The kitchen is a chef's dream, with an upgraded backsplash, tall cabinets with crown moulding, high-end Samsung appliances, and an under-mount sink. Every bedroom showcases 84" Carrara model doors for an added touch of elegance.Situated in a welcoming neighbourhood close to all essential amenities, this home is not just a place to live but a lifestyle upgrade. Come and see the perfect home for your family! **EXTRAS** Move And Enjoy Luxurious Living! Close to Schools, Parks, Golf, Entertainment, and Walking Trails. Minutes away from Shopping Centre,Highway 427 and Airport. Enjoy Our Full Video Tour. (id:24801)
Executive Real Estate Services Ltd.
902 - 131 Upper Duke Crescent
Markham, Ontario
Immaculate 2B+D Corner Unit On The Lower Penthouse With Panoramic View Of Markham Skyline located at the heart of Downtown Markham. Steps Away From Cineplex, Goodlife, Restaurants, Banks, Public Transportation. Highway 407 Just Around The Corner. Tasteful Finishes, Granite Kitchen Countertop, Ss Appliances, Hardwood Flooring, 9Ft Ceiling. Large Window In Den. (id:24801)
Homelife New World Realty Inc.


