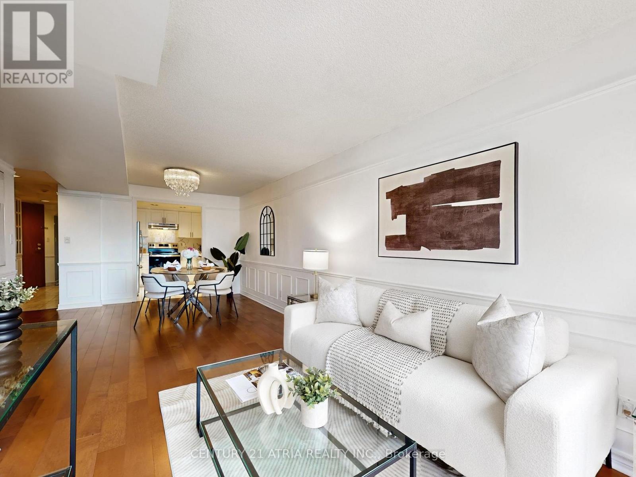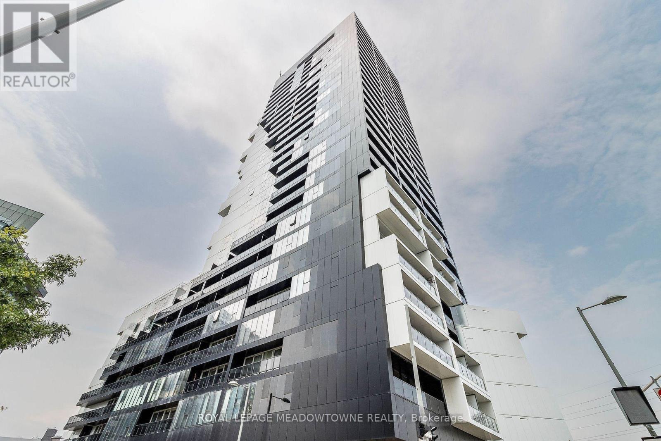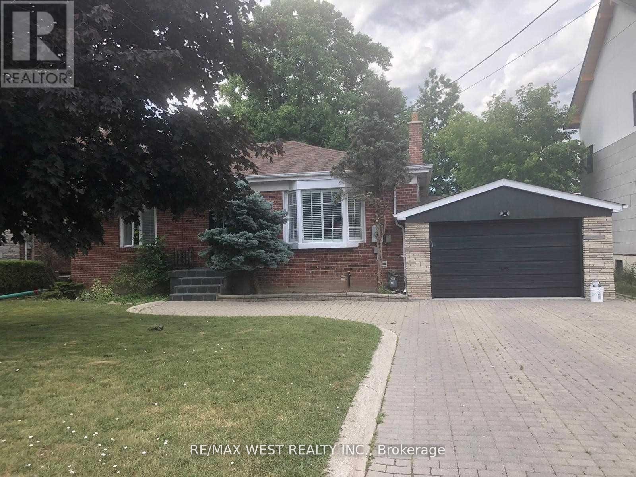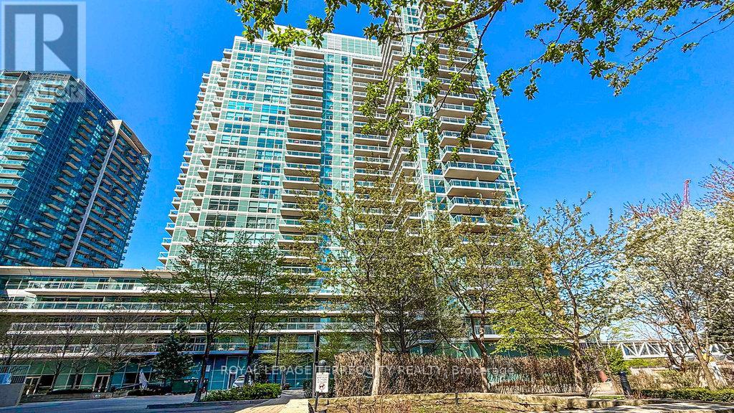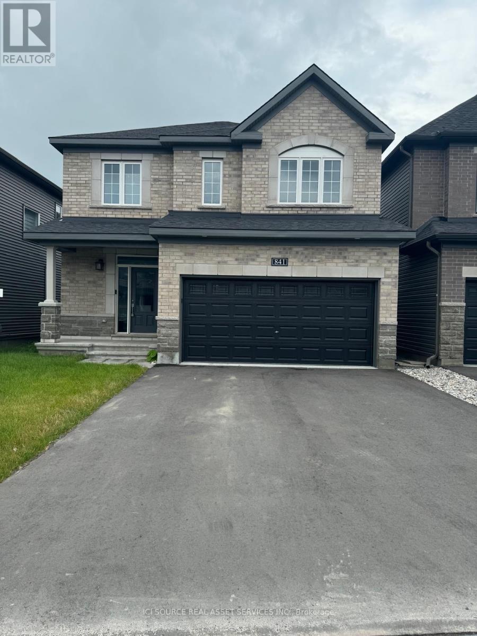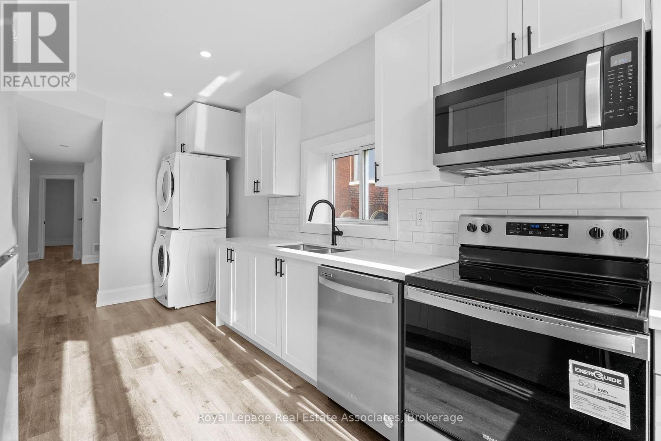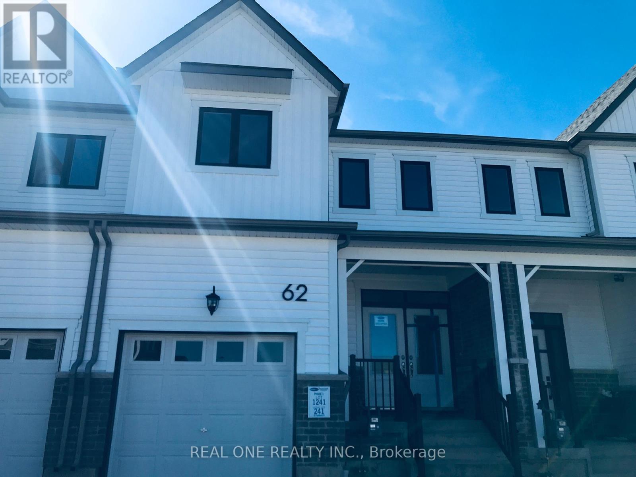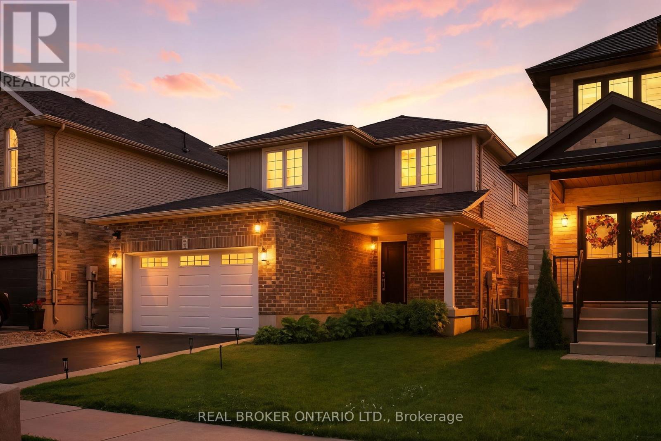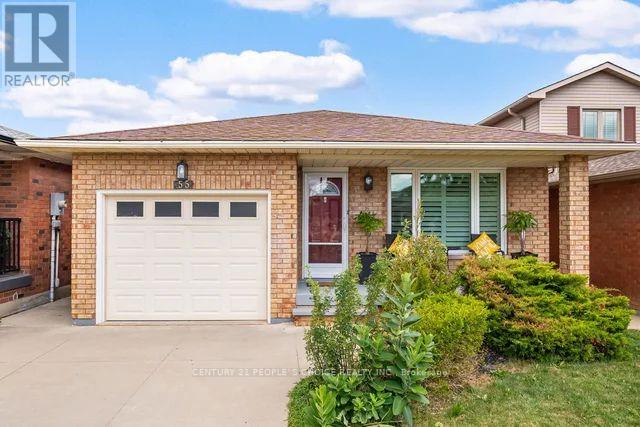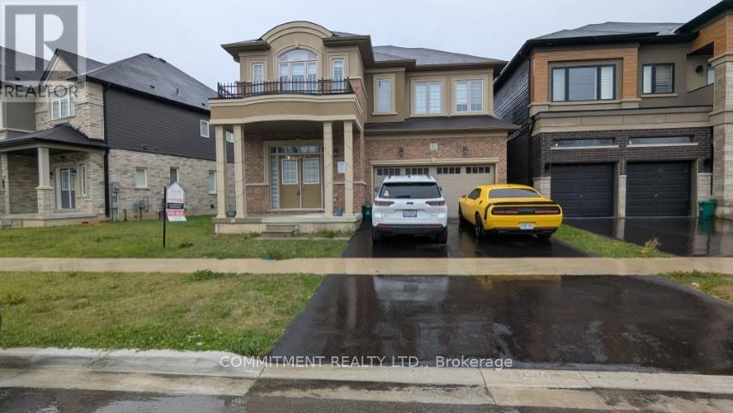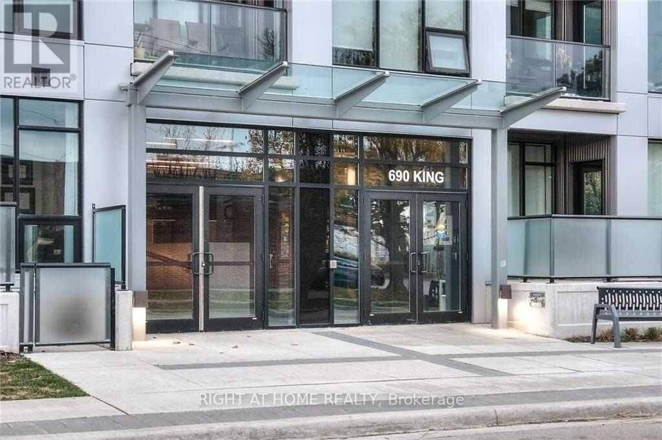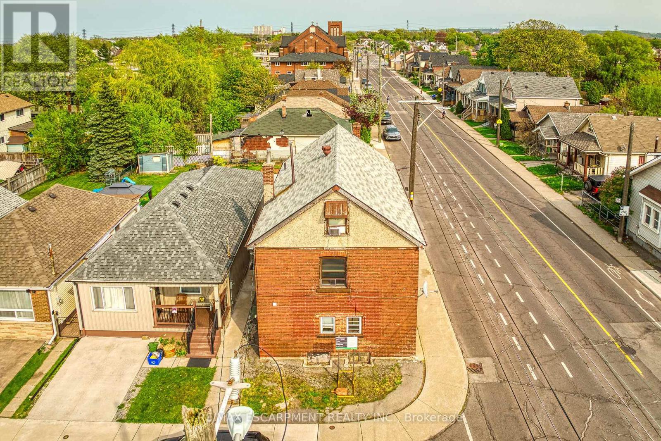Sph108 - 28 Hollywood Avenue
Toronto, Ontario
Hollywood Plaza Sub-Penthouse-level suite Approx 920 sq ft interior South clear view Large 1+den layout Upgraded kitchen Newer laundry Parking + locker included Utilities, cable + internet in fee Steps to North York Centre StationThis penthouse-level residence at 28 Hollywood Ave, Toronto offers a generous layout, bright south exposure and direct access to everything Willowdale has to offer. With approx. 920 sq ft of interior space, it stands out as one of the building's largest one-bedroom plus den floor plans, providing comfort for daily living and flexibility for work or guests. The open concept design connects the living, dining and kitchen areas smoothly, making the home feel spacious and easy to furnish. The upgraded kitchen adds functionality and style, and the newer washer and dryer bring extra convenience.Oversized windows frame clear south views and steady natural light throughout the day. The enclosed den features full walls and a door, offering privacy for a home office or quiet study space. The primary bedroom is well-sized with strong closet storage and room for larger furnishings. A well-kept bathroom and move-in ready finishes complete the interior.Hollywood Plaza offers a solid list of amenities including a gym, indoor pool, concierge, party room, rooftop areas and visitor parking. Parking and locker are both included, and the maintenance fee covers all utilities along with cable TV and high-speed internet. The location delivers excellent transit access with North York Centre Station steps away, along with Empress Walk, groceries, dining, parks and community services. The North York Central Library and civic facilities are also close by, creating a convenient and connected setting.A spacious, bright and well-located Sub-penthouse-level suite in one of Willowdale's most accessible pockets. (id:24801)
Century 21 Atria Realty Inc.
2104 - 170 Bayview Avenue
Toronto, Ontario
Welcome to this sophisticated 1-bedroom & 1 Washroom at River City in the vibrant Corktown. A truly beautiful residence offering a perfect blend of high style, modern convenience, and prime urban access. This urban retreat offers an open-concept layout bathed in natural light from floor-to-ceiling windows. The sleek, modern kitchen boasts integrated appliances and quartz countertops. Step onto your private balcony to enjoy captivating, unobstructed views of the Toronto skyline. Includes 1 Locker and 1 Bike Rack. Residents benefit from a full suite of **premium, hotel-style amenities**, including24-hour concierge, a state-of-the-art gym, indoor/outdoor pool, and stylish rooftop terraces. Perfectly situated, you are steps from world-class dining, shopping, TTC access, and major expressways. This is your chance to own a perfectly located urban sanctuary. (id:24801)
Royal LePage Meadowtowne Realty
Bsmnt - 54 Codsell Avenue
Toronto, Ontario
Spacious, Bright Updated One Bedroom Basement Apartment, This One Bedroom Apartment Features A Large Open Concept Layout With Living, Dining, And Kitchen Area. Enjoy Brand New Vinyl Flooring Throughout And A 4-Piece Bathroom. Additional Highlights Include Private Entrance, Ensuite Laundry, Modern Finishes, Bright And Airy Living Space, Conveniently Located Just Minutes From Public Transit, Subway Stations, Parks, Shopping Plaza, And Major Highways. A Perfect Blend Of Comfort And Accessibility. (id:24801)
RE/MAX West Realty Inc.
1901 - 100 Western Battery Road
Toronto, Ontario
"VIBE" IN LIBERTY VILLAGE....WOW!"TAKE CARE OF THE RENTING AGE... OWNERSHIP IS HERE WITH THIS 1 BEDROOM, 1 PARKING, LOCKER!!"First Time Buyers!!! Professionals -- One-bedroom, one-bath condo in the Community of Liberty Village, over-sized locker and convenient location of one parking space.!The 124-foot east-facing balcony, view the lake a great place to sit and read or sip on a beverage!!The Building is well managed; low maintenance cost will attest to that!Amenities easy to use.Who needs a car when you have Grocery shopping, Dining, and Entertainment all at your doorstep!; and minutes away from downtown and the lake..A first time Buyers delight and affordable!Appliances are included: Washer, Dryer, Dishwasher, Fridge, Blinds and Curtains and Rods. Newly updated flooring recently installed and "freshly painted!!".Move in an enjoy the view of downtown and the lake. Who could ask for a better location and minimum financial obligations; water is included in the maintenance fees.!!Let's start packing.... and that's no all!!Luxurious Amenities: Concierge; Party Room, Cyber lounge, Private Theatre Room, Fitness Centre, (or gym), Guest Suites (for your visitors)!!, Bike Storage, Car Wash, and Community BBQ. Sellers abatement of several months maintenance fees upon successful completion of a sale. (id:24801)
Royal LePage Terrequity Realty
841 Cappamore Drive
Ottawa, Ontario
Discover your perfect city escape in this charming urban retreat, nestled in the heart of Barrhaven, Ottawa. This cozy house offers modern amenities and chic decor, providing a comfortable and stylish stay. Enjoy the convenience of being steps away from top restaurants, shopping, and entertainment venues. It's a 4 bedrooms single detached house. 3 bedrooms are available for usage. One bedroom is empty. House is newly build in 2023. House has back yard, double garage and 2 car parking driveway. It is tastefully furnished with comfortable, modern furniture. Kitchen, dining room and Tv room are all combined. You can enjoy the heat of the gas fireplace while watching Tv or having your meal at dining place. There are windows in every room with Calif Shutters. *For Additional Property Details Click The Brochure Icon Below* (id:24801)
Ici Source Real Asset Services Inc.
2 - 55 Cayuga Street
Brantford, Ontario
Newly renovated two bedroom - two bathroom apartment in a great area of Brantford! Comes with brand new appliances & Washer / Dryer. Lotsof natural sunlight throughout. Steps up to your own private porch and entrance. Ample parking in the back private lot. Spacious living room, andtwo bedrooms. Close to essential ammenities, downtown Brantford, Conestoga & Wilfred Laurier Brantford. Move in ready today! Tenant to move utilities into own name. (id:24801)
Royal LePage Real Estate Associates
62 Forestwalk Street
Kitchener, Ontario
Gorgeous 3-bedroom townhouse in a highly sought-after family-friendly neighbourhood. This bright and modern home features an open-concept kitchen with upgraded stainless steel appliances, a central island, granite countertops, backsplash, and upgraded cabinetry with a built-in microwave over the hood fan. The sun-filled dining area offers a walkout to the backyard, perfect for everyday living and entertaining. Upstairs boasts 3 spacious bedrooms and the convenience of an upgraded washer/dryer on the second floor. The principal bedroom includes a walk-in closet and a beautifully upgraded ensuite with a super shower. Enjoy upgraded tiles and vinyl plank flooring throughout the main and second floors, along with the added privacy of having no rear neighbours. A truly move-in-ready home with stylish finishes throughout. (id:24801)
Real One Realty Inc.
3 Crawford Place
Brant, Ontario
Step into over 1,500 sq ft of stylish living space in this beautifully maintained home, built in 2017. With 3 generously sized bedrooms and 2.5 bathrooms, this home is designed with family living in mind. The spacious primary suite includes a walk-in closet and a luxurious ensuite, creating a perfect private escape. The open-concept main floor seamlessly connects the living, dining, and kitchen areas-ideal for entertaining or everyday life. Large windows fill the home with natural light, while neutral finishes add warmth and elegance throughout. The kitchen is a true centerpiece, featuring modern appliances, ample cabinetry, and a large island that's perfect for both meal prep and casual gatherings. Upstairs, you'll find well-proportioned bedrooms with great closet space and stylish, contemporary bathrooms. A dedicated laundry room adds convenience and function. Outside, the fully fenced backyard offers plenty of room for play, relaxation, or summer BBQs. Located in a family-friendly neighborhood, you're just a short walk to parks, schools, and recreational facilities. Plus, commuters will love the quick 3-minute drive to Highway 403. This move-in-ready home combines thoughtful design with everyday practicality. (id:24801)
Real Broker Ontario Ltd.
55 Vineberg Drive
Hamilton, Ontario
Welcome to 55 Vineberg Dr, an INCREDIABLE backsplit in one of the BEST NEIGHBORHOODS. This former model home is full of updates. 3 bedrooms on upper level, a full bathroom & spacious primary bedroom with 2 big closets. Main level boasts a large living & dining room with hardwood floors & a beautiful front bay window (2021) overlooking front porch. Eat in kitchen has newer stainless steel appliances, backsplash, sink & countertops. Lower level features a bright family room with engineered hardwood floors, modern bathroom & fourth bedroom that can be used as a home office. Basement has huge recreation room/gym with built in pantry, laundry, work room & a cold room. Beautiful backyard oasis is fully fenced with exposed aggregate patio & garden shed. PRIME Family Friendly Location steps away from Turner Park, YMCA, Library, Trails, Great Schools, Rec Centers & close to Lime ridge Mall & the Highway. McMaster University/Children's Hospital only 10 km away. WELCOME HOME! (id:24801)
Century 21 People's Choice Realty Inc.
32 Stauffer Road
Brantford, Ontario
Beautiful, Detached, 4 Bedrooms, 4 Washrooms, 3160 Square Feet house, 3 Washrooms on upper level, Den at Main Floor (id:24801)
Commitment Realty Ltd.
218 - 690 King Street W
Kitchener, Ontario
Welcome To Central Kitchener's Highly Desirable Midtown Lofts! This Stunning 1 Bedroom + Den (W. Sliding Door) Is Spacious And Functional Layout. This Condo Is Located Between Uptown Waterloo And Downtown Kitchener Offering Everything You Need Within Just Steps Away. This Property Includes All Utilities Except Hydro And Includes 1 Parking Spot. The Home Is Filled With Modern Finishes And Features 9' Ceilings, Open Concept Layout, Den With Barn Yard Door, Centre Island With Quartz Countertops, Stainless Steel Appliances, Laminate Flooring Throughout. A Beautiful 4-Piece Bath With Quartz Countertops And Ensuite Laundry Complete This Unit. Building Amenities Include A Fitness Center, Entertainment Lounge And A Professionally Landscaped Outdoor Terrace. (id:24801)
Right At Home Realty
1367 Cannon Street E
Hamilton, Ontario
Welcome to 1363-1367 Cannon St. E, an exceptional investment opportunity that hasn't been available for over 40 years. This well-maintained property offers 2397 sq ft of living space and is zoned as a Triplex (323), featuring 5 self-contained units in total. Situated in a highly desirable area with a high walk score, the location is unbeatable. Within walking distance, you'll find the bustling Center Mall, trendy Ottawa Street, and a variety of amenities, making this property incredibly convenient for tenants. The building consists of three floors, with each unit offering a functional layout. The first floor contains 2 units: Unit 1 features a kitchen, living room, bedroom, and a 4-piece bathroom, while Unit 2 offers a similar setup but also includes an additional 2-piece bath. The second floor has 2 more units: Unit 3, which is currently vacant and ready for new tenants, includes a kitchen, living room, bedroom, and 4-piece bath, while Unit 4 has a kitchen, bedroom, and 4-piece bath. The third floor features Unit 5, with a kitchen, living room, bedroom, and 4-piece bath, providing additional rental income potential. The property also includes a utility room and storage space in the basement, offering added convenience. With parking for 3 cars, tenants will enjoy the practicality of dedicated parking spaces in a busy neighborhood. This is an excellent opportunity for investors seeking a property that offers solid income potential in a highly sought-after location. After being under the same ownership for over four decades, this property is now available for the first time, offering a rare chance to capitalize on its long-term value. (id:24801)
RE/MAX Escarpment Realty Inc.


