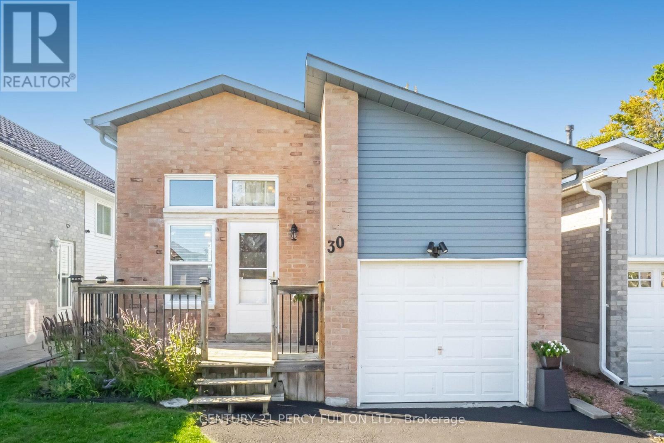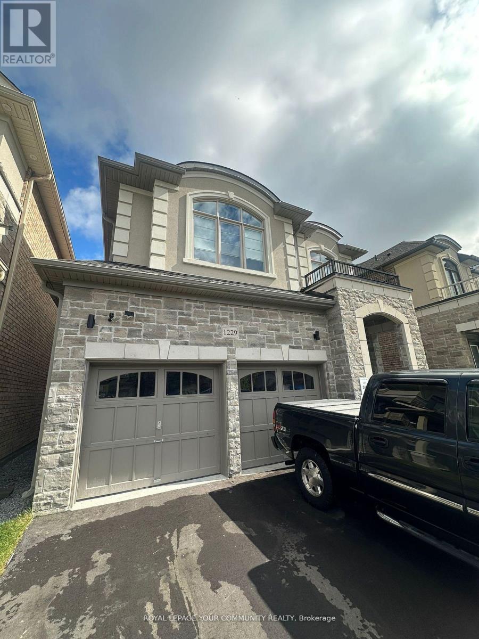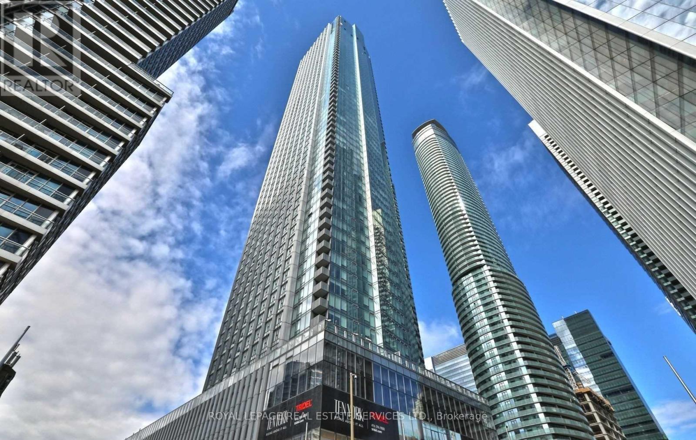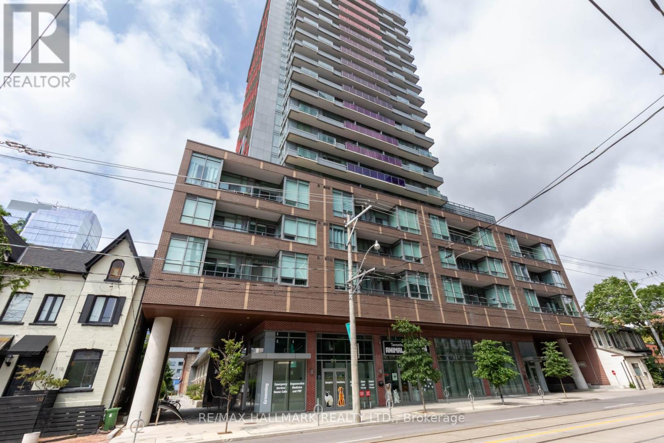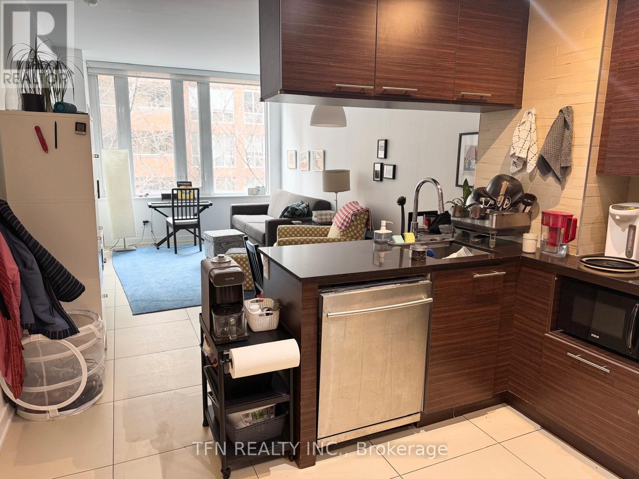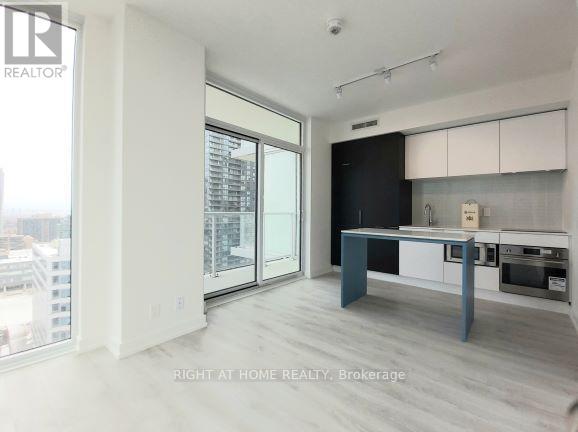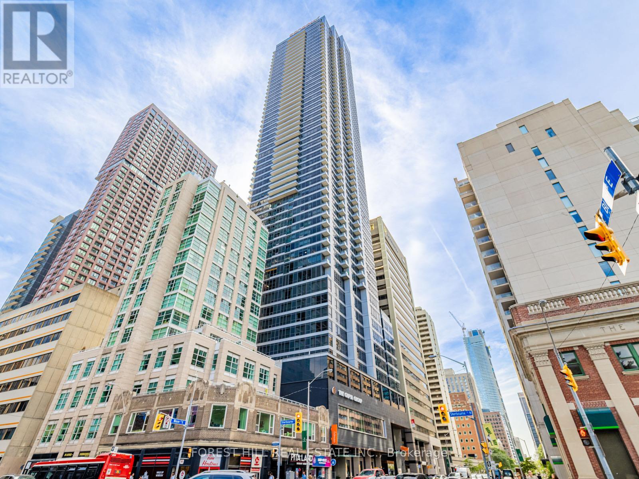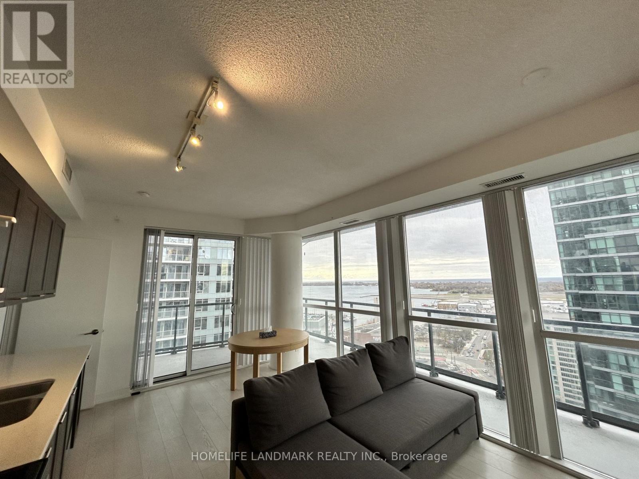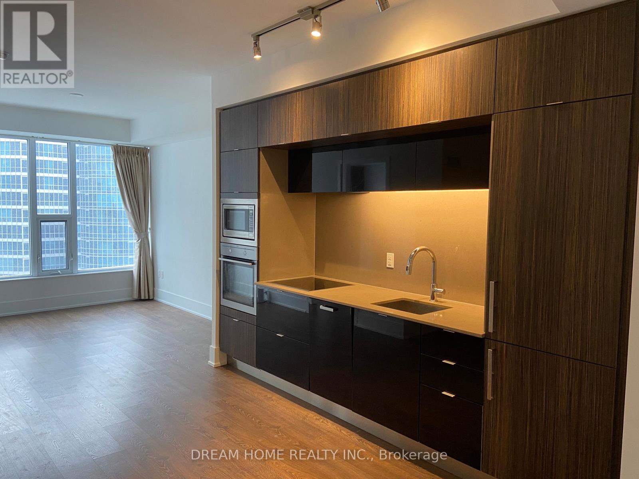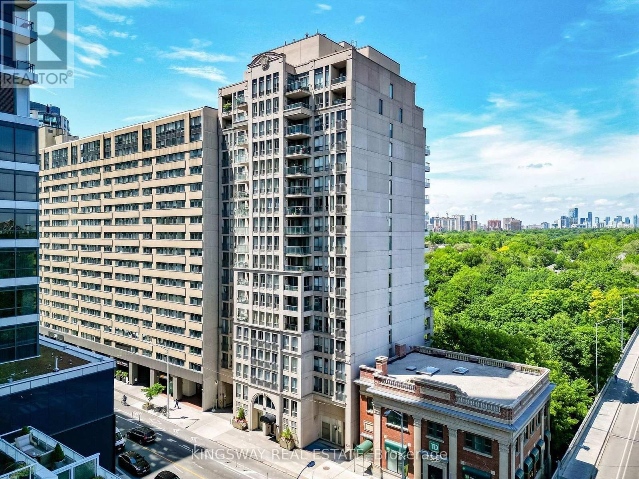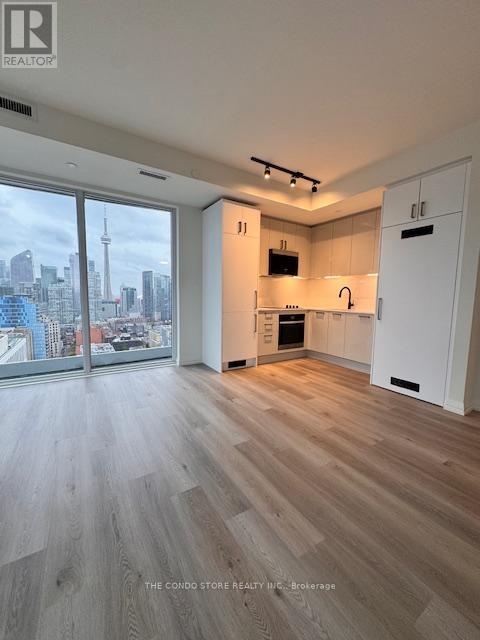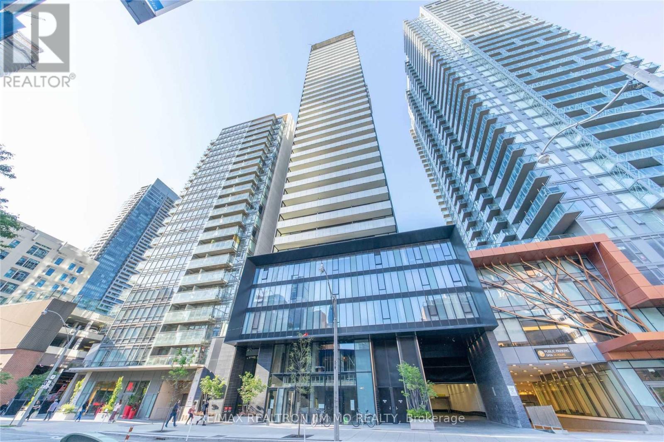30 Firwood Avenue
Clarington, Ontario
4 Bedroom Raised-Bungalow in Highland Gardens Community * Kitchen with Quartz Counter * Newly Sealed Driveway * Living Room with Electric Fireplace * No Carpet * Private Backyard * 5 Parking Spaces * Convenient Location Close to Parks, Courtice French Immersion Intermediate and Secondary Schools, Rec Centre & Transit * Roof (10Yrs) * Furnace & Central Air (11Yrs) ** This is a linked property.** (id:24801)
Century 21 Percy Fulton Ltd.
Bsmnt - 1229 Shankel Road
Oshawa, Ontario
REMARKS MUST RELATE DIRECTLY TO PROPERTY. 3. DISCLOSE POTL DETAILS & POTL MONTHLY FEES IN THIS FIELD. Welcome to a stunning, brand-new basement apartment featuring 2 bedrooms and 2 bathrooms in the prestigious Eastdale neighborhood. This beautiful space boasts an elegant, modern kitchen with a breakfast bar and brand-new stainless steel appliances. The bedrooms include large closets, and there's an in-suite laundry for your convenience. Filled with natural light, the backyard offers serene views of green space and trees. (id:24801)
Royal LePage Your Community Realty
5001 - 10 York Street
Toronto, Ontario
Bright, Spacious & Chic Unit In Tridel's Ultra Modern Building In The Heart Of It All! 779Sqft. 1 + 1 Bedroom With 2 Full Washrooms and a Locker! The Den Has A Door And Can Be Used As A Second Bedroom Or Home Office. Amazing City Views! Completely Carpet Free, Kitchen Complete With High End Appliances Plus Great Storage Space. Open Concept Living At It's Best! Transit Score 89. Walking Score 97. (id:24801)
Royal LePage Real Estate Services Ltd.
515 - 120 Parliament Street
Toronto, Ontario
Get excited living @ EAST United ~ Dwell Well with modern living in this contemporary 21-storey rising over the cityscape situated in the sought after hip vibe of Corktown / Distillery where every amenity is at your doorstep. Linear stylish aesthetic with clean lines offers a sleek functional space with soaring 9'FT (in living/dining/bedroom areas) smooth ceilings gives a lofty feeling. Wide welcoming foyer has double sliding closet for ample storage, luminous recessed and upgraded lighting leads into your open concept culinary kitchen with luxe living space and complimentary sophisticated noir accent wall, walk-out to your prime south facing balcony with leafy tree top views and layered urban views, spa-inspired 4PC Bath with soaker tub and rain shower head, separate Den is perfect home/office or bedroom for guests. You'll enjoy the 5-star amenities: 24HR Concierge, 2-storey lobby, Artists studio/workshop, Pet spa, Yoga/change rooms, Sauna, Media Lounge, State of the Art Fitness Centre and Music Room. The Party Room and Roof Top Terrace are located on the 11th floor that boasts amazing city views, dining/lounge areas, fire pit and outdoor cinema. This is more than a place to live - it's a way of life. Wake up to the pulse of the city, stroll to your favourite café, and unwind on your private terrace as the skyline glows. "Where city soul and style align - you'll love coming home to 515." (id:24801)
RE/MAX Hallmark Realty Ltd.
217 - 3 Market Street
Toronto, Ontario
Experience Stylish Living at the Modern Market Wharf, Just Steps from St. Lawrence Market! Step into this exquisite west-facing 2-bedroom, 1-bathroom condo, offering approximately 673 sq. ft. of sleek, modern living space. Sunlight pours through expansive windows, illuminating the airy interiors. The contemporary kitchen boasts a chic breakfast bar and high-end stainless steel appliances, making it perfect for both everyday living and entertaining. Nestled in the heart of Toronto, this home offers unmatched convenience with a coveted 100 Walk Score. Enjoy being just moments away from the iconic St. Lawrence Market, the scenic waterfront, the Financial District, renowned restaurants, trendy shops, the T.T.C., and endless entertainment options. Seize the chance to call this vibrant neighborhood home! (id:24801)
Tfn Realty Inc.
1503 - 33 Helendale Avenue
Toronto, Ontario
Welcome To Whitehaus Condo At Heart Of Midtown Toronto. Beautifully Maintained Corner Unit With 9Ft Ceilings, Open Concept Functional Layout Featuring W/I Closet, Floor To Ceiling Windows With Full Of Natural Light, Modern Kitchen And Quartz Countertops, Island, Integrated Appliances, Laminate Thruout. Amenities Including 24 Hr Concierge, Gym, Game Room, Party/Meeting Room. Septs To Yonge/ Eglinton Subway, Restaurants, Entertainment, Retails And Much More (id:24801)
Right At Home Realty
1711 - 395 Bloor Street E
Toronto, Ontario
**Built In 2022 ------ CORNER UNIT(Unobstructed East V.I.E.W & Sunny South Exposure) ------- South/East EXPOSURE -------The prestige of Rosedale and The energy of downtown, Welcome to 395 Bloor St E, Where modern luxury meets functionality and convenience ***2BEDROOMS -- SPLIT FLOOR PLAN--PRIVATE/CORNER SUN-FILLED BRIGHT UNIT & OPEN CONCEPT FUNCTIONAL FLOOR PLAN!!! ----- The open concept/spacious of living and dining and kitchen area feature large windows that provide east side of open city view, bringing the beauty of the urban landscape. The modern kitchen is equipped with built-in appliance, modern backsplash/countertop that combine style and functionality. and Step out onto your private balcony for fresh air, relaxation. This building provides a state of the art amenities ready to enjoy, equipped fitness center, 24-hour concierge, party/meeting rooms, and a rooftop terrace with Bbq perfect for entertaining, parties. High-Speed Internet Included in Maintenance Fees. Located just steps from transit, shopping, dining, and all the vibrant offersings of Bloor street. (id:24801)
Forest Hill Real Estate Inc.
2610 - 20 Bruyeres Mews
Toronto, Ontario
2 Bedroom 2 Bathroom bright corner unit with open south-east exposure and stunning lake view. Spacious and functional layout with a huge wrap-around balcony and 9 ft ceiling. Steps to Loblaws, library, waterfront, TTC, King West, and Coronation Park, combining city convenience with a beautiful waterfront lifestyle, making it a great choice for family and young professionals. (id:24801)
Homelife Landmark Realty Inc.
3009 - 10 York Street
Toronto, Ontario
Luxury Tridel Built "Ten York"! Bright And Spacious South-Facing 1Br In The Heart Of Downtown Toronto. Walk To Supermarkets, Restaurants, Shops, Union Station, Queens Quay. Steps To Cn Tower, Scotiabank Arena, Rogers Center, Financial District, Union Station, Path. Keyless Access To Suites. (id:24801)
Dream Home Realty Inc.
1607 - 388 Bloor Street E
Toronto, Ontario
Welcome to the Rosedale Ravine Residences, just steps from Sherbourne Subway line, Yorkville, U of T, TMU, and the Yonge & Bloor, all while backing onto the peaceful Rosedale Ravine. This bright, south-facing suite offers over 600 sq ft of open living space filled with natural light through its floor-to-ceiling windows. Your maintenance fees cover ALL UTILITIES including Heat, A/C, Hydro, and Water, allowing for truly worry-free living. Enjoy a full range of amenities including a gym, sauna, lounge, party room, guest suite and 24-hour concierge service. Commuters, you will love the convenience of being just minutes from the Don Valley Parkway (DVP) via Bloor St E, providing quick access to downtown or north to the 401 - a rare feature for such a central downtown location. Imagine mornings jogging or biking through the Rosedale Ravine, afternoons exploring Yorkvilles boutiques or cafes, and evenings dining at Eataly or one of Bloor Streets many acclaimed restaurants, all just steps from your front door. Whether you're a first-time buyer, investor, or a down-sizer, this home offers the perfect blend of comfort, convenience, and lifestyle. Experience one of Torontos most sought-after neighbourhoods, where urban living meets natural tranquility. Welcome Home. *** Lots of parking spots available for rent!*** (id:24801)
Kingsway Real Estate
2705 - 280 Dundas Street W
Toronto, Ontario
Welcome to the Brand New Artistry Building!Discover urban living at its finest in this stunning 2 Bedroom + Den, 2 Bathroom unit perfectly located in the heart of downtown Toronto. Nestled in one of the city's most vibrant and culturally rich neighbourhoods, this bright and beautifully designed unit offers the perfect blend of comfort, convenience, and contemporary style.Step into a spacious open-concept layout featuring floor-to-ceiling windows, sleek modern finishes. The chef-inspired kitchen boasts stainless steel appliances, quartz countertops, and storage-ideal for both everyday living and entertaining. All While Enjoying the South City views of The CN Tower. The Two stylish full bathrooms with premium fixtures completes the space. With the Den space to be used as a tranquil office or guest room. Take advantage of unparalleled access to being in walking distance to U Of T, Mount Sinai Hospital, Women's Hospital and everything the city has to offer. Parking Included. No Pets/No Smoking. (id:24801)
The Condo Store Realty Inc.
706 - 28 Wellesley Street E
Toronto, Ontario
Most Prestigious Condo At Yonge & Wellesley, Seconds Walk To Subway Station & Mins Walk To University of Toronto. Several Year Old Building ! 1Br W/ 2 Doors Bath Room (Like A Master), The Great Layout 1Br In The Building, Interior 481Sf With A Junior Balcony. 9FtSmooth Ceiling, Floor To Ceiling Windows, Modern Finishes, Scavolini Designer Kitchen. Furniture In The Photos For Reference Only. (id:24801)
RE/MAX Realtron Jim Mo Realty


