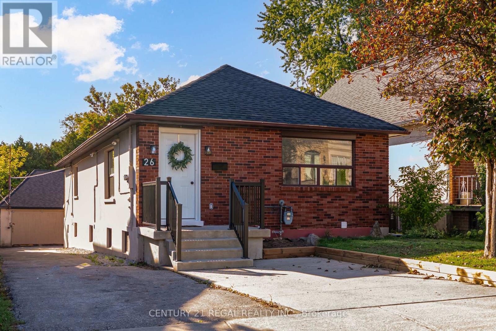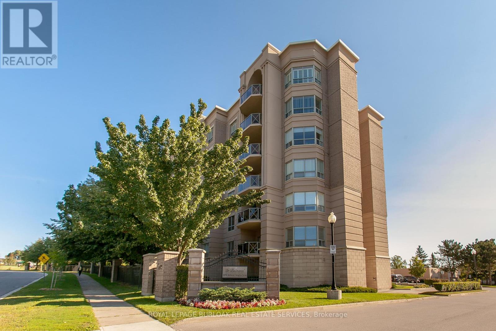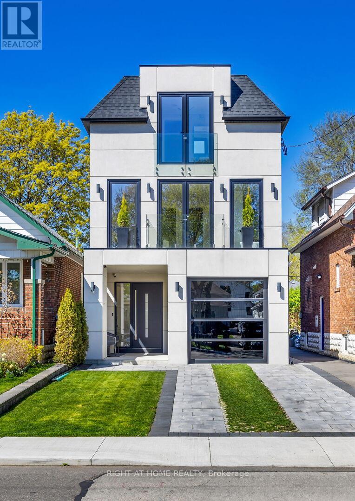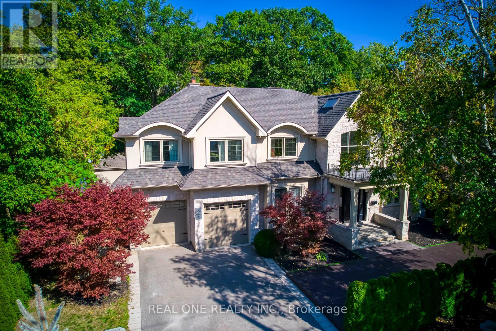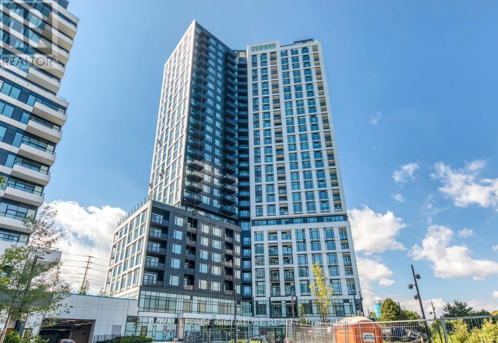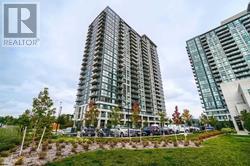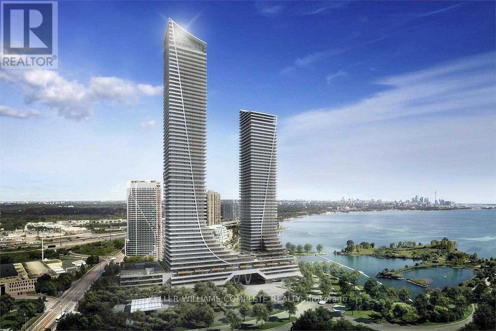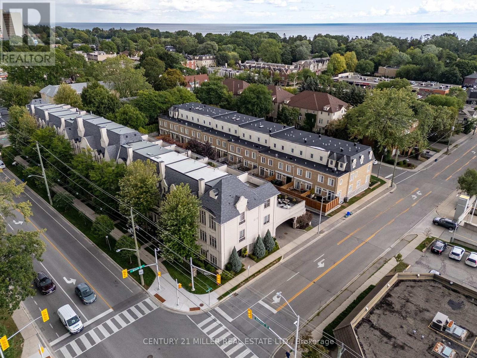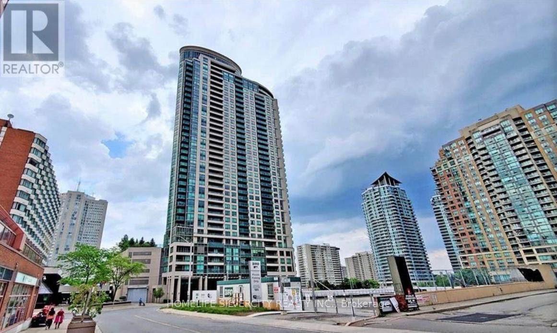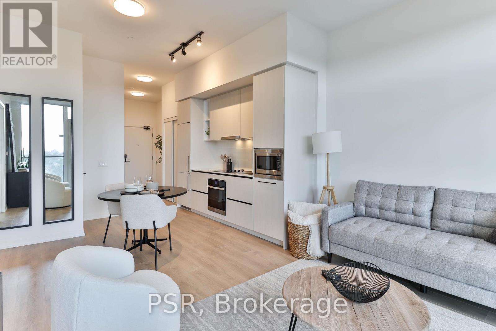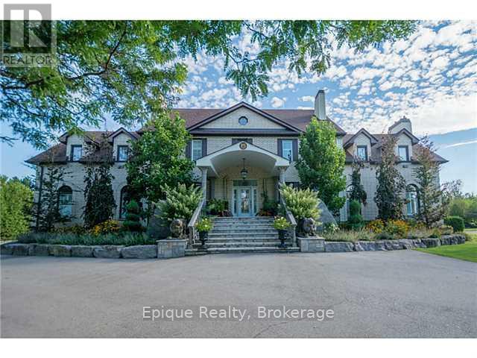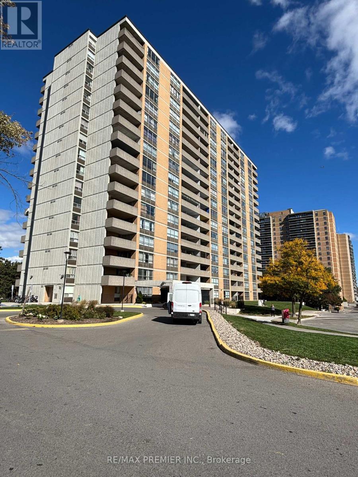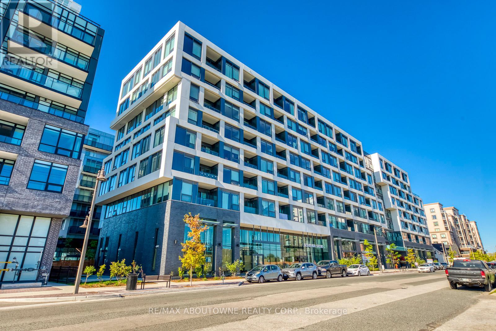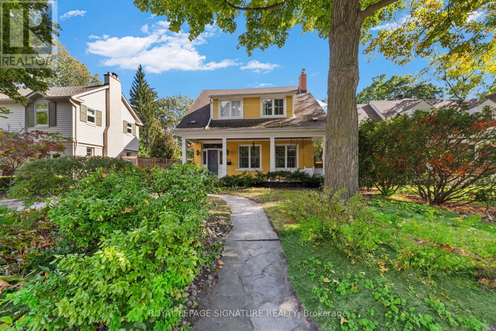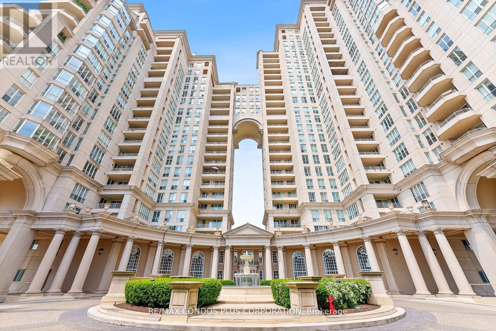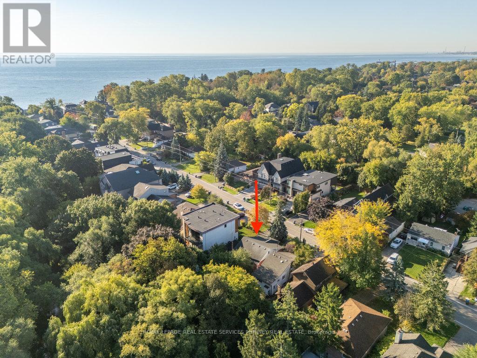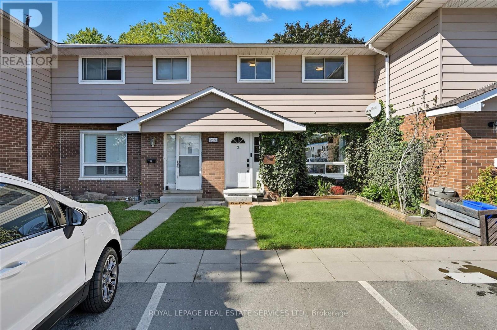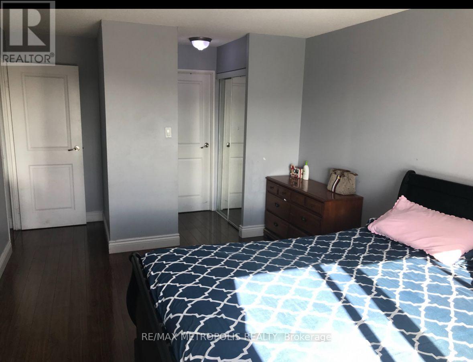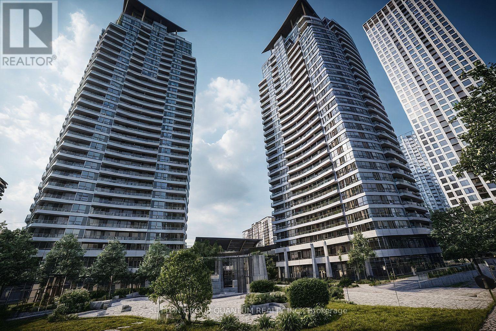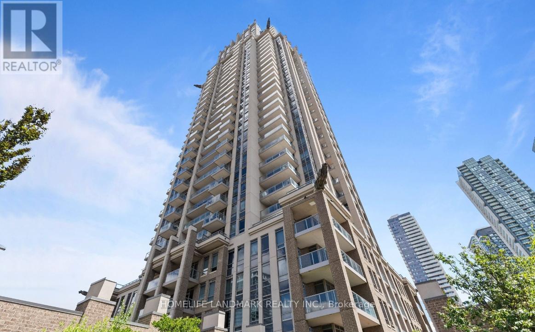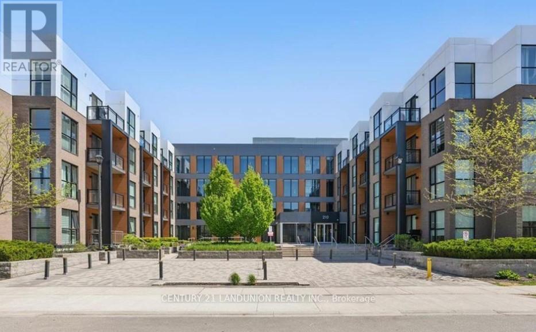425 Bussel Crescent
Milton, Ontario
Welcome to a Stunning Ravine-Lot Home in Miltons Prestigious Clarke Neighbourhood! Experience luxury, comfort, and tranquility in this beautifully upgraded 4-bedroom, 4-bathroom detached home with a double car garage and a finished walkout basement. Perfectly situated on a premium ravine lot, this home offers the ultimate in privacy with no houses behind just peaceful views of lush trees and nature. Step through the elegant double doors into a bright open foyer with 9-ft ceilings, modern light fixtures, and new 7-inch baseboards that add a touch of sophistication. The formal dining room offers a versatile space perfect for hosting guests or creating a cozy living area. The spacious family room features a gas fireplace, ideal for gatherings and relaxing evenings at home. The gourmet kitchen will impress with quartz countertops throughout, a large island, stainless steel appliances, and a sun-filled breakfast area that opens to a large deck overlooking the serene ravine a perfect spot for morning coffee or evening sunsets. Upstairs, you'll find four generous bedrooms, including a primary suite with a spa-inspired ensuite and all bathrooms upgraded with quartz counters.The bright walkout basement feels like an extension of the main living space, offering large windows, a spacious bedroom, a full bathroom, and a walkout to the backyard ideal for in-laws, guests, or additional family living. Freshly painted and move-in ready, with recent upgrades including refinished staircase, new lighting, and a freshly painted driveway. Located close to parks, schools, trails, highways, and all major amenities, this home blends natural beauty with modern comfort. A true Milton gemwhere elegance meets everyday convenience. You Don't Want to Miss this! (id:24801)
RE/MAX Real Estate Centre Inc.
26 Alyward Street
Toronto, Ontario
Welcome to 26 Alyward St a beautiful fully renovated brick bungalow that blends modern style, in a sought-after location. This move-in-ready home offers a total of 5 bedrooms and a versatile layout perfect for multi-generational living or investors. The main level features a bright and inviting living space with 3 spacious bedrooms, a beautifully updated bathroom, and a stunning modern kitchen with sleek white cabinetry, quartz countertops, stainless steel appliances, and plenty of storage. Large windows fill the space with natural light, creating a warm and welcoming atmosphere throughout.A separate side entrance leads to the fully finished lower level with its own kitchen, 2 additional bedrooms, a full bathroom, and a comfortable living area ideal for extended family or guests. With recent renovations throughout, this property is completely turnkey. Located close to schools, parks, shopping, and transit, it offers both comfort and convenience in an established neighbourhood. Whether you're looking for a family home with room to grow or a smart investment opportunity, this renovated bungalow has it all. (id:24801)
Century 21 Regal Realty Inc.
401 - 2075 Amherst Heights Drive
Burlington, Ontario
Experience the ease and comfort of low-maintenance living in this beautifully updated condo, perfectly tailored for those seeking a relaxed, community-oriented lifestyle without sacrificing modern conveniences. Nestled in Burlington's desirable Mountainside neighbourhood, this residence combines the tranquility of a mature, well-established community with proximity to everything you need just minutes from picturesque parks, golf courses, shopping, dining, transit, and major highway access, making day-to-day life effortless. Step inside to discover a bright and inviting space filled with natural light and thoughtful details throughout. The open-concept living and dining areas flow seamlessly together, grounded by rich hardwood flooring and framed by large windows that create a warm, airy ambiance. The spacious living room extends to a private balcony -- the perfect setting to enjoy your morning coffee, unwind with a book, or watch the sunset in peace. The kitchen features abundant cabinetry and counter space, offering both functionality and charm for those who love to cook or entertain. The expansive primary bedroom provides a peaceful retreat with a large 4-piece ensuite featuring a tiled bath/shower combination and an oversized vanity. Completing the home is convenient in-suite laundry, ample storage, and thoughtful design details throughout that make daily living effortless. Residents enjoy access to a wonderful range of amenities designed for connection and convenience including a fitness room, party room with kitchenette, outdoor patio with gazebo, workshop, and car wash area. EV charging stations and an active social atmosphere add to the appeal of this sought-after building. Whether you're downsizing, simplifying, or simply seeking a vibrant and well-maintained community, this move-in-ready condo offers the perfect blend of comfort, style, and peace of mind. (id:24801)
Royal LePage Burloak Real Estate Services
40 Sixth Street
Toronto, Ontario
Un-replicable Custom Home Steps Away From Lake Ontario in West Toronto.Construction On New Foundations.Over 4,000 SQFT Of Finished Living Space, Well Designed Floor Plans W/ High Ceilings On 4 Levels. 4+1 Br's, 5 Wr's, Large Windows, Finished Backyard W/ Outdoor Kitchen.Large Walk-In Closets. Wr/s Equipped W/ Heated Floors, Large Floor To Ceiling Tiles & Smart Toilets. Mono-beam Stairs W/ Motion Lighting. Primary Bedroom Is A Private Floor Spanning 900 SQFT Of Multi-Function, Retreat-Style Living. 2+1 Kitchens, Ilft-long Quartz waterfall Island. Lower Level EquippedW/ Radiant Heated Floors & 2nd Laundry Rough In, Can Be Enjoyed By Owners Or Serve As An Investment Rental UnitAccessible Through A Separate Entrance. 3Marble Fireplaces, 3 Car pkg + A Car Lift Can Be Installed, 2 Balconies, 2HVAC/AC Systems, Security System, Skylights, Central Vac, Full Spray Foam Ins., Smart Blinds, Smart Garage Doors Lake Access At End Of A Quiet Street, Minutes To HWY, TTC, Shopping, & Schools. Bright & Sunny Eastern & Western Exposure, Steps Away From The Lake, Central Vacuum Rough In, Speakers Rough In, Home Theatre Rough In, Security System, Backyard Hot tub rough in, outdoor tv rough in, Top Of The Line Fisher & Paykel Appliances, Smart Home Blinds,2 Furnaces & 2 AC, Heated Floors, Floor To Ceiling Tiles, Combi Boiler (Owned, not rental), Staging Furniture Available On Request, Spacious Second Floor Laundry Room/ Security Room, Basement Laundry Rough In. (id:24801)
Right At Home Realty
767 Parkland Avenue
Mississauga, Ontario
5 Elite Picks! Here Are 5 Reasons To Make This Home Your Own: 1. LOCATION! LOCATION LOCATION! Absolutely Spectacular 4,487 Sq.Ft. (Plus Walk-up Basement) Executive Home on Beautiful, Oversized Lot Backing onto Jack Darling Park & Wonderfully Tucked in on Quiet Cul de Sac Just Steps from Access to the Stunning Lakeshore, Jack Darling Park, Rattray Conservation & Waterfront Trail! 2. Outstanding Gourmet Kitchen Boasting Huge Island with B/I Table, Quartz Countertops, B/I Appliances, Convenient Servery Area with B/I Wine Fridge & W/I Pantry with B/I Shelving, Plus B/I Window Seat & Stunning Wall of Windows Overlooking the Patio, Pool & Greenspace! 3. Gorgeous F/R Featuring B/I Shelving, F/P & Multiple W/O's Leading to Patio & Pool. 4. Spacious 2nd Level with Double Skylight, Huge Linen Closet with B/I Organizers, Convenient Laundry Room with Extensive Storage & 4 Spacious Bdrms (Each with Its Own Ensuite!), Including Gorgeous PBR Suite Boasting B/I Shelving, Gas F/P, W/I Closet with B/I Organizers, W/O to Large Balcony Overlooking the Greenspace & 6pc Ensuite with Heated Flooring, Dbl Vanity, Soaker/Jet Tub, Bidet & Glass-Enclosed Steam Shower with Multiple Showerheads! 5. Beautifully Finished Walk-up Bsmt with Ample Oversized Windows Boasting Open Concept Games Room & Rec Room with F/P & W/O, Plus Exercise Room (Would Make Excellent 5th Bdrm), Large 3pc Bath, 2nd Laundry, Cold/Wine Cellar & Ample Storage! All This & SO MUCH MORE! Bright & Airy Main Level Also Includes Separate Open Concept D/R & L/R (with Gas F/P & Cathedral Ceiling), Private Office (or Main Level Bdrm) with B/I Shelving, Classy 2pc Powder Room & Mud Room with B/I Storage & Access to 3 Car (2 Tandem) Garage & Backyard! Breathtaking Private, Fenced Yard with Salt Water Pool, Extensive Patio & Convenient Cabana Complete with Wet Bar... and Backing onto the Park! Large Driveway (Room for 6+ Cars) & Expansive Front Deck with Updated Landscaping ('20). Please See Feature Sheet for List of Upgrades & More! (id:24801)
Real One Realty Inc.
1406 - 2495 Eglinton Avenue W
Mississauga, Ontario
WELCOME TO KINDRED CONDOS IN CENTRAL ERIN MILLS: Discover this stunning brand-new 2-bedroom, 2-bathroom suite perfectly located in one of Mississauga's most desirable neighborhoods Central Erin Mills built by Daniels Corp. PRIME LOCATION: Enjoy the perfect blend of urban convenience and suburban tranquility. Steps from Erin Mills Town Centre, Credit Valley Hospital, and top-rated schools like John Fraser and St. Aloysius Gonzaga. Quick access to Highways 403, 407, and the QEW, with nearby MiWay Transit and Streetsville & Clarkson GO Stations for easy commuting. The suite overlooks a peaceful Greenbelt and offers breathtaking sunset views, creating a serene retreat in the heart of the city. BEAUTIFUL LIVING SPACE: This bright, west-facing suite features an open-concept layout with 9-foot smooth ceilings and floor-to-ceiling windows that fill the home with natural light. The modern kitchen includes stainless steel appliances, a stylish island, quartz countertops, and sleek cabinetry perfect for everyday living or entertaining. The spacious living and dining areas flow seamlessly onto a private balcony, ideal for morning coffee or evening relaxation. THE SUITE: The primary bedroom offers a large closet and a luxurious ensuite with a glass-enclosed shower. The second bedroom is positioned for privacy on the opposite side of the unit. Additional features include ensuite laundry, smart thermostat, upgraded flooring, one parking space, and a locker. MODERN AMENITIES & EVERYDAY CONVENIENCE: Residents enjoy access to premium amenities, including a 24-hour Concierge, Fitness Centre and Yoga Studio, Co-working Lounge, Party and Media Rooms, Games Room, Outdoor Terrace with BBQs, and secure visitor parking. Basic Bell Fibe internet included (id:24801)
Royal LePage Signature Realty
1610 - 349 Rathburn Road W
Mississauga, Ontario
Don't Miss !! Great Location !! Stunning & Luxurious Living In This 1 Bedroom Plus Den Apartment Available For Lease Situated In A Prime Location! , Newly Finished Apartment Building With All Amenities, Minutes From Square One . Enjoy The Natural Lighting & An Unobstructed View With The Floor To Ceiling Windows Throughout. Kitchen Features S/S Appliances, Modern Cabinetry & Granite Counters, High Ceiling, Well Maintained. Spacious Master Bedroom W/4-Piece Ensuite. (id:24801)
RE/MAX Realty Services Inc.
3103 - 20 Shore Breeze Drive
Toronto, Ontario
Welcome to Eau Du Soleil - Toronto's Premier Waterfront Community! Experience luxury living in this stunning 1-bedroom + den suite, perfectly positioned to offer breathtaking views of Lake Ontario and Toronto's skyline. Located steps from Humber Bay Park, this suite blends modern design with resort-style amenities, offering tranquility without compromising urban convenience. Inside, you'll find a bright, open-concept layout with floor-to-ceiling windows that flood the space with natural light. The contemporary kitchen features sleek stainless steel appliances, and the spacious bedroom boasts a walk-in closet. The versatile den is ideal for a home office, and in-suite laundry adds to your convenience. Enjoy fresh air and stunning views from your large private balcony. This unit also includes a dedicated parking spot, secure storage locker, private wine cellar, and a cigar humidor. As a resident, indulge in exclusive access to the Water Lounge and Party Room on Level 46, reserved daily for residents living on floors above the 30th - a luxurious retreat offering premium experiences at no extra cost. Eau Du Soleil offers an unparalleled array of amenities, including: Saltwater swimming pool with hot tub, CrossFit training zone, MMA studio, yoga & Pilates classes, spin room, and exercise room, Party rooms, theatre, poker room, office & boardroom, Guest suites, kids' playroom, pet spa, everyday lounge, patios, bike room, car wash, mail room, and visitor's parking with EV charging stations. Convenience is at your doorstep with Metro, LCBO, Shoppers Drug Mart, dry cleaning, Panero Pizza, and Sunset Bar & Grill just steps away. Enjoy proximity to top restaurants, schools, scenic walking trails, parks, and downtown Toronto. Don't miss this rare opportunity to embrace the ultimate lakefront lifestyle. (id:24801)
Keller Williams Complete Realty
131 Brock Street
Oakville, Ontario
Welcome to Village West a boutique enclave of upscale freehold townhomes set in Oakvilles downtown core. This rare end-unit feels more like a New York loft than a traditional townhouse. With soaring 12-foot ceilings and loaded with huge windows throughout, the interior is defined by its sense of volume, openness, and sunlight. Where every room feels generous in scale and effortlessly connected. From the moment you step inside, youll notice the proportions: expansive principal rooms, wide hallways, tall door thresholds, and wide staircases with oversized landings. The dining room is truly grand, while the adjoining kitchen and family room are framed by a dramatic, sky-high coffered ceiling. The kitchen has been fully renovated, featuring high-end appliances, sleek finishes, and a layout designed for both everyday living and entertaining. Hardwood flooring runs throughout the home, complemented by two fireplaces and the convenience of a private elevator to every level. The double-car garage is oversized, providing not only secure parking but also ample room for storage. On the main level, a flexible office/sitting room overlooks the landscaped front and side gardens, where mature plantings and trees create privacy and a lush green outlook. On the third level, two very large bedrooms, each with its own ensuite, are generously proportioned making them a flexible space for various needs. The outdoor living is equally impressive. A 650 sq ft south-facing terrace offers a private retreat with enough room to entertain on a large scale or simply unwind in peace. The lower level extends the living space even further, perfect for a home gym, office, media room, or whatever suits your needs best. Village West is as practical as it is refined. This enclave is beautifully maintained, with a welcoming atmosphere and neighbours who take pride in their homes. All this and just steps to downtown Oakvilles shops, dining and the lakefront parks that make this location so desirable. (id:24801)
Century 21 Miller Real Estate Ltd.
806 - 208 Enfield Place
Mississauga, Ontario
Welcome to Wide Suites is located in the Downtown Core of Mississauga.Beautifull and spacious 1Bed(approx649sqft),1 Full Washroom available for lease.Floor to Ceiling Glass Windows,Large Balcony.Steps away from Square One ,Living Arts Centre ,School,YMCA,LRTClose to UTM Mississauga &Sheridian College Campus.Great amenities include Party Room,GYM,Terrace,Billards,Pool,Visitors Parking.Located just minutes from GO Station.Square One Shopping Mall and Major Highways 407/401/403/410 and easy access to everything you need .Perfect for Professionals and small family.Old Photos are uploaded,Tenant occupied now. (id:24801)
Homelife Silvercity Realty Inc.
702 - 1285 Dupont Street
Toronto, Ontario
Welcome to This Beautifully Designed 1-Bedroom + Flex Suite! This thoughtfully laid-out unit offers one spacious bedroom, a versatile flex space that can serve as a second bedroom or home office, one modern bathroom, and a large private balcony. With functionality at its core, the space features floor-to-ceiling windows, large plank laminate flooring throughout, and a modern kitchen with integrated paneled appliances. Residents will enjoy access to over 22,000 square feet of top-tier world class amenities, including a rooftop pool, 24-hour concierge, a fully equipped fitness centre, a kids playroom, co-working lounge, theatre room, BBQ areas, fire pits, and much more. Located in a vibrant one-of-a-kind master-planned community with over 300,000 sq/ft of brand-new commercial/retail, a brand-new 8-acre park and an over 90,000 square foot brand new community centre currently under construction. You'll also appreciate the convenience of multiple TTC stops nearby, along with access to grocery stores, trendy restaurants and bars on Geary Avenue, and proximity to Bloor Street, The Junction, The Annex & Ossington. (id:24801)
Psr
71 Mae Court
Milton, Ontario
EXPERIENCE UNMATCHED LUXURY IN CAMPBELLVILLE. Nestled on a lush and private 1.13 acres, this imposing 7,200 sq. ft. estate is a masterpiece of design and craftsmanship. Exotic Brazilian cherry floors, Swarovski crystal chandeliers, and five fireplaces create an ambiance of timeless elegance.The formal dining room stuns with a majestic fireplace and chandelier, while the main-floor office connects seamlessly to the conservatory, perfect for entertaining with a baby grand piano. The gourmet kitchen boasts Jenn-Air & Bosch appliances, custom cabinetry, and quad French doors leading to an expansive deck and remote-controlled screened sunroom.The primary suite wing is a private retreat with a sitting area, gas fireplace, spa-inspired ensuite with double vanities, an oversized glass shower, a deep soaker tub, and extensive closet space. Three additional bedrooms share an opulent oversized bath, ensuring comfort and elegance.The professionally finished lower level includes a spa-inspired 3-piece bath with a steam shower. Outdoors, enjoy a 20 x 40 heated saltwater pool, pool house changeroom, and a cedar cabana bar with power and water.For the automobile enthusiast, the 4-car garage and parking for 20+ vehicles provide ample space. Just minutes from the 401, this estate offers unparalleled luxury, privacy, and accessibility.A rare opportunity to own a true luxury retreat. Schedule your private showing today. (id:24801)
Epique Realty
1235 Old River Road
Mississauga, Ontario
Live in the sought-after Mineola West neighborhood within the prestigious Kenollie school district. This charming bungalow sits on a generous 88ft x 140ft Lot, boasting three 3 Sun-Filled bedrooms, Living, Dining, 2 Full New Washroom And kitchen. The home offers spacious living room bathed in natural light. Step out from the dining room to a serene interlock patio, perfect for relaxing or entertaining. The kitchen features a farmhouse sink, breakfast bar, and sleek stainless steel appliances. Newer High Fence Along Back. Enjoy the benefits of the creek and mature, tree-lined community with nearby trails, and quick access to the Lakeshore, downtown Port Credit, GO train, shops, and restaurants. (id:24801)
Homelife/miracle Realty Ltd
905 - 40 Panorama Court
Toronto, Ontario
AAA+ Large Unit, A lot of Space, Master Bedroom has a Walking Closet (2.30x1.30), In suite Laundry and Storage, Underground Parking Extra Large, Can Park 2 Small Cars (Honda Type) Been Renovated, New Washroom, New Windows, 24 Hours Free Access to Gym, Security, Tennis Court, Beautiful Surrounded by Forest Type Park (id:24801)
RE/MAX Premier Inc.
623 - 2450 Old Bronte Road
Oakville, Ontario
Welcome to contemporary comfort at 2450 Old Bronte Road, in the highly sought-after Branch Condos at Dundas St & Old Bronte Road. This bright and spacious 1 bedroom + den, 2 full bathroom suite offers 714 sq.ft. plus a private balcony, built in 2024, and includes one underground parking space and one storage locker. The open-concept living and dining area is filled with natural light from expansive windows, while the versatile den is perfect as a home office or guest space. The primary bedroom features both a closet and a walk-in closet, providing excellent storage, along with a private 4-piece ensuite. A second full bathroom ensures added convenience for guests. The sleek modern kitchen showcases premium finishes and a functional layout, complemented by in-suite washer and dryer for everyday convenience. Enjoy exceptional amenities including concierge service, fitness centre, indoor pool, and stylish party room. Ideally located in Oakvilles Westmount community, just minutes to shopping, restaurants, trails, and major highways. Book your showing today! (id:24801)
RE/MAX Aboutowne Realty Corp.
324 Spruce Street
Oakville, Ontario
This is the perfect opportunity to live on one of Old Oakvilles best streets. Spruce is a not-so-hidden gem, with its strong sense of community, blend of new and historic homes, and walking distance to whole foods, the community centre, the go station and easy hwy access. If you have been looking for a renovation project, or a lot to build new on, look no further! The property is a sunny, south facing 50*146ft lot. The current house is charming, with 5 bedrooms, 2+2 bathrooms and a beautiful big front porch and a backyard pool. The catch is that it needs a structural renovation. The current owners started planning and decided a new build was the way to go for them. As such, this home is being sold with architects drawings and a demolition permit in place. If you are keen to undertake a fantastic project, then this charming house is not to be overlooked. This house is priced to reflect its endless potential. (id:24801)
Royal LePage Signature Realty
729 Wettlaufer Terrace
Milton, Ontario
Welcome to 729 Wettlaufer, an Arista Livingston floor plan with more than 3,300 sq ft above grade. From the moment you arrive, the interlock driveway, walkway, and armour stone steps set the tone for what's inside. The backyard feels like your own private resort, with a custom-built saltwater pool that features a waterfall, a shallow sun ledge, and even a built-in seat tucked under the falls. Carefully chosen trees offer seasonal blooms and shade. Inside, the chef's kitchen is equipped with a Sub-Zero fridge, Wolf appliances, a whisper-quiet Miele dishwasher, and custom cabinet panels for a seamless look. Trim, baseboards, headers, mouldings, and wainscotting extend across all three levels. Every light fixture has been upgraded, California shutters are installed throughout, and a second air conditioner/heater was added for year-round comfort on the upper floors. The loft is an above-grade retreat that feels like a second family room. With natural light from dormer cutouts, it works beautifully as a bedroom, office, gym, or play space. Details that make everyday life easier include hidden storage under the staircase bench, consistent flooring, kitchen plugs placed under cabinets for a clean backsplash, and a pantry plug ready for your coffee station. Water systems are exceptional: instant hot and chilled water at the sink, reverse osmosis running to the sink and fridge, a whole-home softener, and an induction cooktop that boils water in under a minute. Additional upgrades include a rare skylight, 22 pot lights, hidden home theatre wiring, Dolby Atmos/DTS:X speakers in the loft, Moen faucets, upgraded door hardware, a motorized blind above the fireplace, and an extra concrete floor under the kitchen and laundry for rock-solid stability.The Sherwood Community Centre is right around the corner, and you can walk to downtown Milton in about 15 minutes. This home has been designed with care, combining comfort, quality, and lifestyle. (id:24801)
Royal LePage Meadowtowne Realty
609 - 2285 Lake Shore Boulevard W
Toronto, Ontario
Renovated & Spacious! Resort-Style Living by the Lake in Etobicoke. Welcome to bright, clean, and open-concept living with 618 sq ft of beautifully updated space! This unit features newer appliances, vinyl plank flooring, bay windows, and a relaxing jacuzzi tub. Enjoy a modern lifestyle with all-inclusive utilities plus internet, ensuite washer/dryer, and convenient parking and locker included. Live steps from the boardwalk on Lake Ontario, with access to waterfront trails, yacht clubs, and parks. Breathtaking sunsets, the Martin Goodman Trail, and 24-hr TTC. Easy access to downtown or the airport. Located in a well-maintained building that feels brand new, with top-tier amenities: indoor pool, whirlpool, fitness centre, party room, fabulous rooftop terrace, 24-hr concierge, guest suite, and visitor parking. (id:24801)
RE/MAX Condos Plus Corporation
945 Beechwood Avenue
Mississauga, Ontario
Attention builders! Fantastic opportunity to build on a 50ft frontage lot with the Lake at the end of your street. Situated on a dead end street with multi-million dollar homes and a secluded backyard with a peaceful stream. Enjoy evening strolls along Lakefront Promenade Park or through Adamson Estate. Easy access to shops, restaurants, Port Credit, schools, GO train and the highway. This is a tremendous opportunity to build your dream home in a sought after lakeside community. Property being sold in "as is" condition. (id:24801)
Royal LePage Real Estate Services Phinney Real Estate
3 - 2377 Industrial Street
Burlington, Ontario
OVER $50,000 IN UPGRADES! MODERN 3+1 BEDROOM TOWNHOME FINISHED FROM TOP TO BOTTOM! Beautifully updated and freshly painted in Vibrant White, this turn-key condominium townhome is designed for comfortable family living and effortless entertaining. The main level showcases a foyer with porcelain tile, spacious living room with large picture window and waterproof laminate flooring, powder room, and an oversized eat-in kitchen equipped with abundant cabinetry, quartz countertops, designer backsplash, stainless steel appliances, luxury waterproof vinyl tile flooring, and a walkout to patio. Upstairs, the waterproof laminate flooring continues throughout three generous bedrooms, complemented by a spa-inspired four-piece main bathroom. The professionally finished basement expands your living space with new waterproof laminate flooring, a large recreation room complete with custom bar with upper and lower cabinetry and beverage fridge, fourth bedroom, three-piece bathroom, and laundry area. Enjoy outdoor living in the beautifully landscaped, fully fenced backyard featuring a concrete patio, and two charming garden sheds, surrounded by mature trees for added privacy. The monthly condominium fee of $432.19 covers building insurance, exterior maintenance, common elements, water, and parking. Ideally situated near Mountainside Recreation Centre, Rolling Meadows Public School, shopping, restaurants, and a cinema - with easy access to major highways and the GO Train - this home combines comfort, convenience, and value in a sought-after community. (id:24801)
Royal LePage Real Estate Services Ltd.
1609 - 21 Markbrook Lane
Toronto, Ontario
This beautifully maintained, sun-filled condominium unit offers a perfect balance of comfort, functionality, and convenience in a prime location. The unit offers 2 +1 BEDROOMS and 2 FULL BATHROOMS with 2 BALCONIES . The primary bedroom is a retreat of its own, featuring a four-piece ensuite bathroom. The secondary bedroom is equally spacious and there is an additional Den, home office, reading nook or an extra sleeping area for guests. Large in-suite laundry, as well as locker for organized living. Underground parking ensures safety and protection for your vehicle, making life even more convenient during all seasons. Residents of this condominium enjoy an impressive range of amenities. The building offers indoor swimming pool, gym, sauna, and game room. For those who enjoy hosting events, there is an elegant party and meeting room. Families with children will appreciate the kids play area and the outdoor playground, while visitors will find abundant visitor parking. The buildings security system and professional management ensure a safe, well-maintained, and peaceful living environment. LOCATION: Ideally situated at a prime intersection, residents have direct access to 24-hour public transit right at their doorstep. The TTC stop conveniently connects to Kipling Station with just one bus, and the soon-to-be-completed LRT line will add even more transit options and enhance accessibility across the city. For those who drive, seamless access to major highways 401, 407, 427, and 400.This strategic location also places residents close to key amenities and landmarks. Educational institutions such as York University and Humber College are just minutes away, making this an ideal home for students or faculty. Etobicoke General Hospital. Everyday essentials and leisure activities are easily accessible, with numerous restaurants, banks, shops, and supermarkets within walking distance.NO PETS, NO SMOKING & VAPING PLEASE (id:24801)
RE/MAX Metropolis Realty
2705 - 1 Elm Drive W
Mississauga, Ontario
This stunning corner two-bedroom condo in the heart of Mississauga's most desirable City Centre area offers incredible value for its size, featuring a spacious and well-designed split bedroom layout with two full baths, 9-foot ceilings, and beautiful solid hardwood flooring throughout. The bright and airy corner unit is filled with natural light, thanks to its large windows and walkout balcony, which showcases breathtaking south-facing panoramic views from downtown Toronto to Lake Ontario. The prime bedroom boasts an ensuite bathroom, while the living and dining room combo is surrounded by expansive windows, complemented by a second full bathroom adjacent to the spacious second bedroom. Freshly painted. Proudly offered by the original owner, who has meticulously maintained the condo in excellent condition. Residents of this luxury building enjoy top-tier amenities, including a gym, sauna, indoor pool, party room, games room, and 24-hour security for a safe, comfortable lifestyle. Perfectly located steps from the future LRT, GO Station, Square One Shopping Centre, and major highways (QEW & 403), this condo offers unmatched convenience. Whether you're a first-time buyer, investor, or downsizer, this spotless corner unit in a well-managed Daniels building is a rare find, featuring a large balcony with serene courtyard views, an ensuite laundry, and no carpet anywhere. Enjoy a family-friendly neighbourhood with schools and daycare within walking distance, plus spectacular skyline views and even fireworks from your private vantage point! Don't miss this opportunity to own a bright, move-in-ready gem in one of Mississauga's most sought-after neighbourhoods. Parking & Locker Included. Easy to show! Some images are virtually staged/furnished as Artists Concept. (id:24801)
Sutton Group Quantum Realty Inc.
3603 - 388 Prince Of Wales Drive
Mississauga, Ontario
Experience elevated living in this bright, spacious, and completely redesigned 2-bedroom, 2-bath corner unit at the prestigious One Park Tower by Daniels, located in the heart of Square One. Perched on the 36th floor with wrap-around balconies, enjoy breathtaking panoramic views and sunsets right above the iconic gargoyles. This luxurious suite features 9-ft ceilings, updated floorings, a modern redesigned kitchen with stainless steel appliances, and spa-inspired bathrooms. Enjoy world-class building amenities including a 24-hour concierge, indoor pool, hot tub, steam room, virtual golf, fitness centre, and more. Includes 1 parking & locker. Just minutes from Square One, Sheridan College, GO Transit, and easy access to Hwy 401/403/QEWthis is upscale urban living at its finest! (id:24801)
Homelife Landmark Realty Inc.
115 - 210 Sabina Drive
Oakville, Ontario
Must See! A Great Property to Call Home! Great Gulf-built sunny corner unit featuring an open-concept layout with 1000 sq. ft. of luxury finishes and upgrades, boasting bright south-east views.2 bedrooms + 2 full bathrooms with 9' ceilings, floor-to-ceiling windows, and a private terrace overlooking the pond. Gourmet kitchen with center island, granite countertops, breakfast bar, and stainless steel appliances. Primary bedroom with his & her closets and a 5-piece ensuite. Ideally located near schools, parks, and public transit. Walking distance to Superstore, Walmart, and shopping plaza. Just minutes to Sheridan College, hospital, community center, and highways 403/407/QEW. (id:24801)
Century 21 Landunion Realty Inc.



