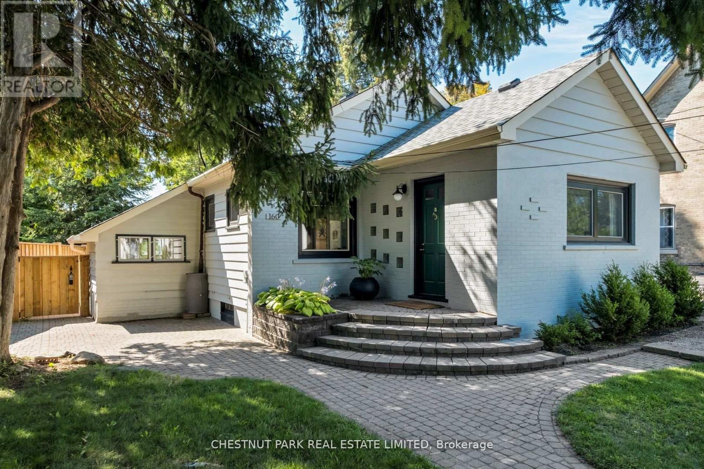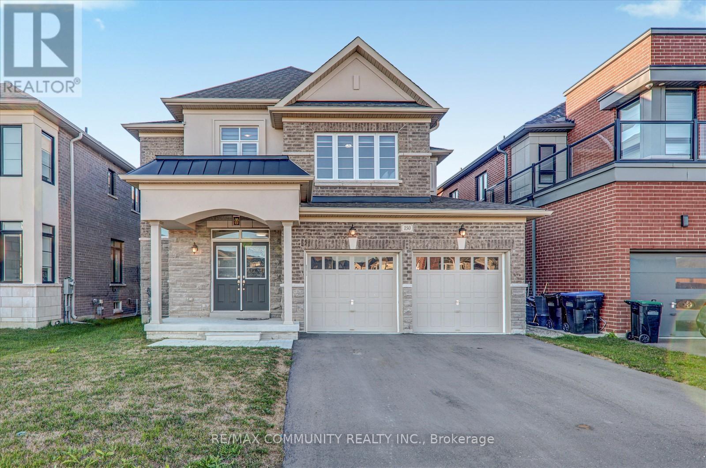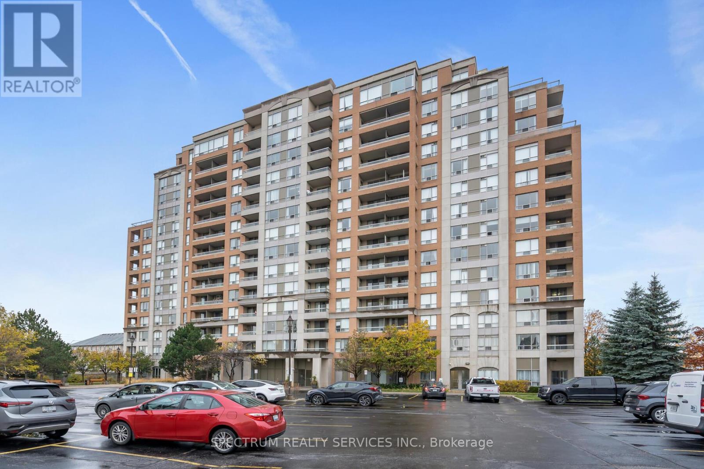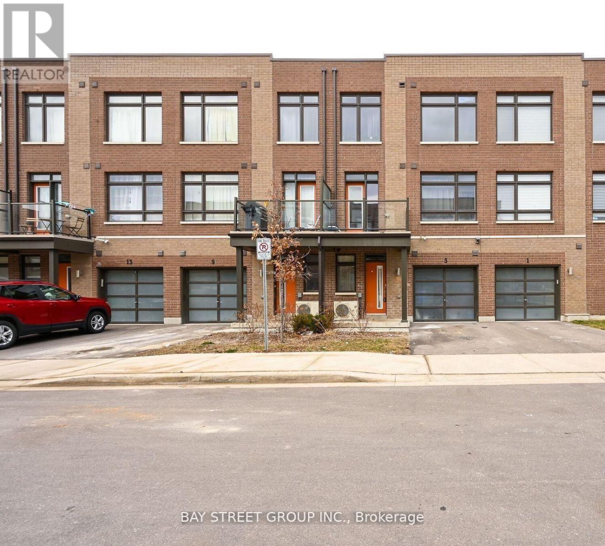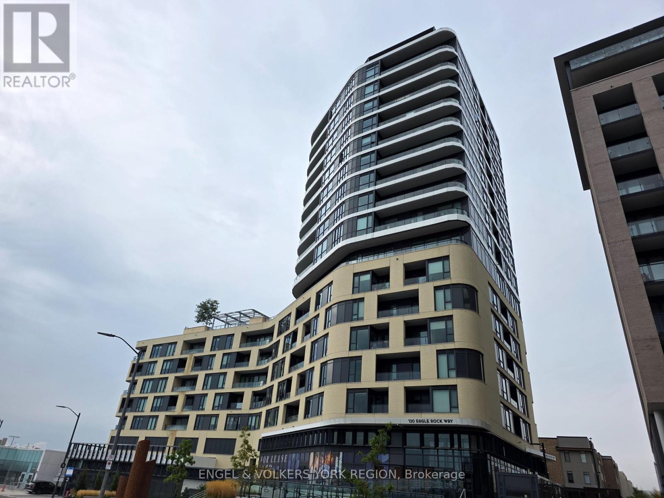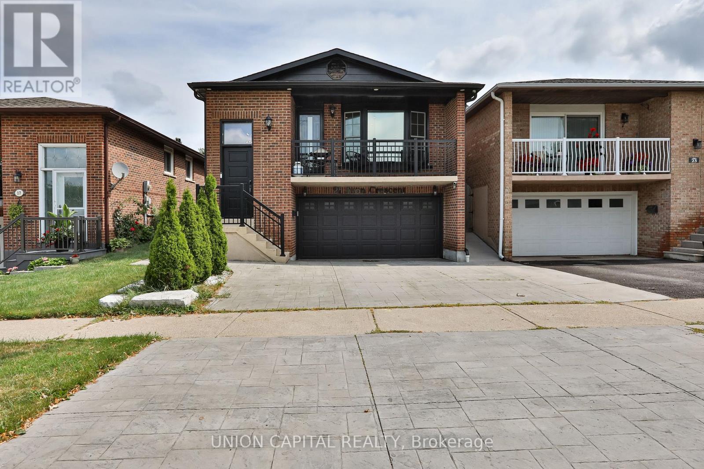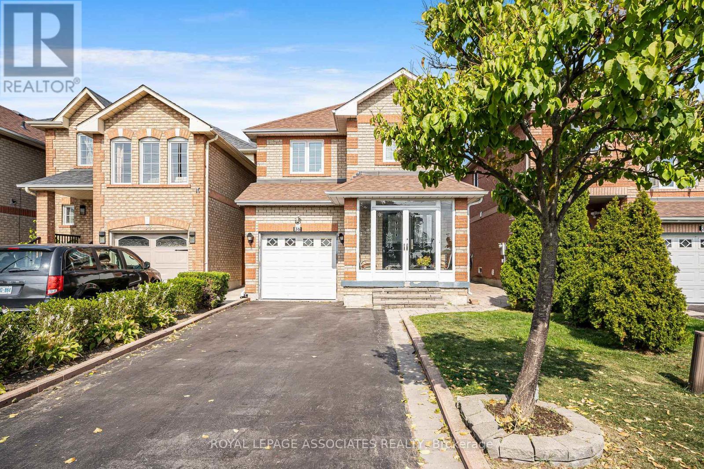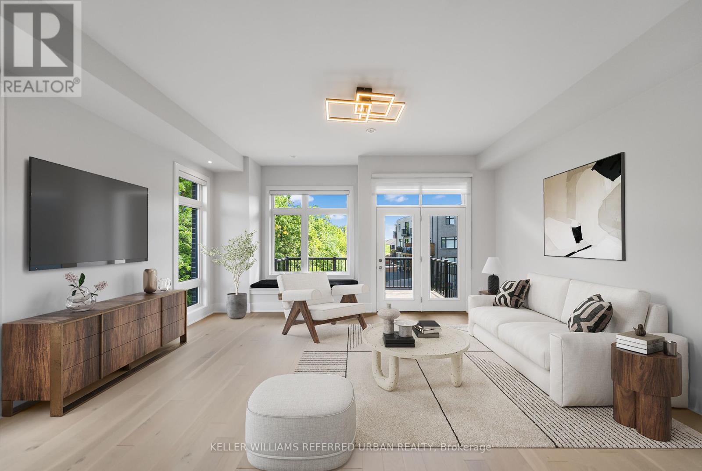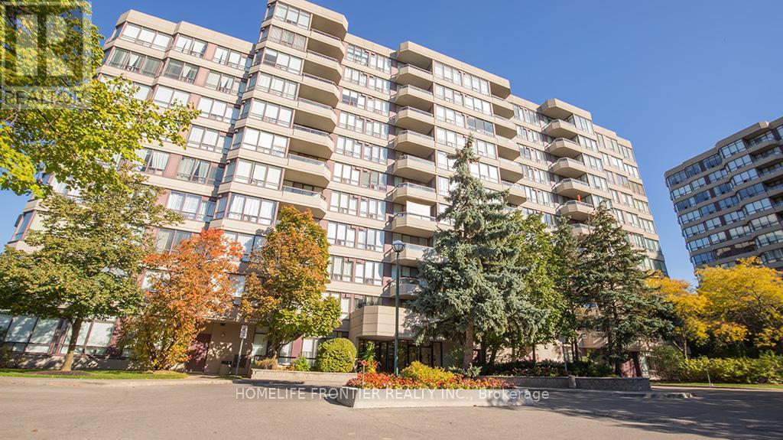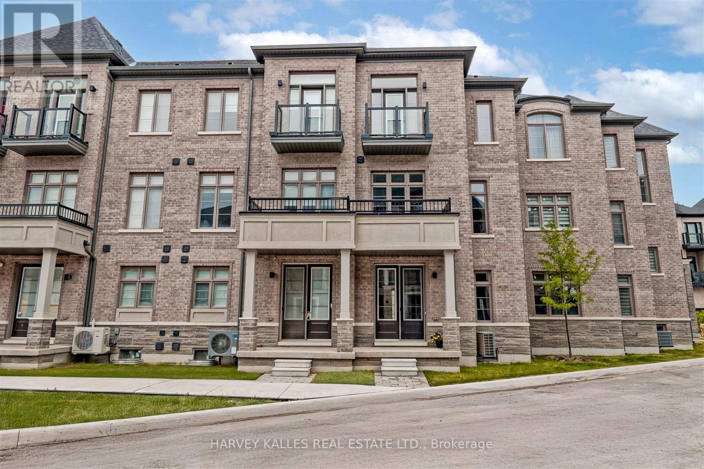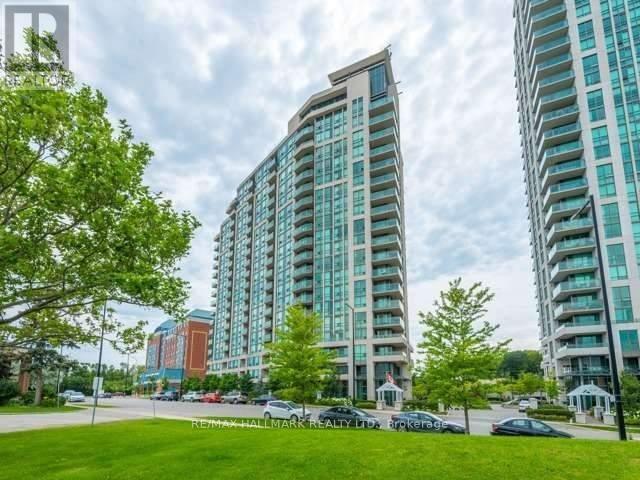160 Victoria Drive
Uxbridge, Ontario
Exceptional upgrades - Central convenience - Distinctive charm. This fully renovated and modernized 3-bedroom bungalow is tucked into a private yet central downtown Uxbridge location. Top-of-the-line updates are found throughout, including a beautiful kitchen designed to be both highly functional and a key focal point of the home. Sleek appliances from award-winning Fisher & Paykel highlight the exceptional quality carried through every detail. The open kitchen, dining, and living areas connect the home from front to back, each space united by natural light and gorgeous oak hardwood floors. European Tilt & Turn windows throughout, open on dual sides to allow for uninterrupted glass expanses and unobstructed views. Practicality meets charm with a side mudroom, and ample parking along the west side of the property. Also, potential for a car pergola on East side or detached garage on West side of property. Over $65,000 spent on recent functional updates including: New Roof (2021), Furnace/Window Coverings/Tankless HWT/Water Softener/Air Conditioner (2022), Fence (2023) & more. Within walking distance to downtown shops, the summer market, restaurants, parks, trails and schools - this home puts the best of Uxbridge at your doorstep. (id:24801)
Chestnut Park Real Estate Limited
150 Jonkman Boulevard
Bradford West Gwillimbury, Ontario
Welcome to this spacious and well-kept home, perfectly set on a large 42 x 200 lot backing onto a peaceful ravine. Offering 3,089 square feet of living space, this property includes 5 bedrooms and 4 bathrooms, making it ideal for a growing family. The main floor features 9-foot ceilings, hardwood floors, and a bright open layout. A two-story front entrance with a walk-in closet sets the tone as you step inside. The family room is warm and inviting, complete with a gas fireplace and large windows that overlook the ravine, filling the space with natural light. The dining room connects easily to the kitchen, designed for everyday cooking and entertaining. It includes stainless steel appliances, plenty of cabinet space, granite countertops, a center island, and a breakfast area with a walkout to the backyard. The yard offers privacy and room to relax, play, or host gatherings. Upstairs, youll find five good sized bedrooms, each with direct or shared access to a bathroom and ample closet space. The primary bedroom includes a walk-in closet and a 5-piece ensuite with a soaker tub, glass shower, and double sinks. Practical touches include a laundry room with a sink and direct access to the basement. The walkout basement with high ceilings and lots of potentialit can be finished as a recreation room, extra living space, or even a rental suite. Outside, the property provides a two-car garage plus four additional parking spots on the driveway. Located in a family-friendly neighbourhood, this home is close to Green Valley Park, trails, top-rated schools, shopping, and Highway 400. It offers the perfect mix of space, convenience, and comfort in a great community setting. (id:24801)
RE/MAX Community Realty Inc.
1016 - 9 Northern Heights Drive
Richmond Hill, Ontario
Discover Modern Living in the heart of Richmond Hill! This bright and spacious one-bedroom apartment comes with a private balcony, parking, and a locker for extra storage. The bathroom and kitchen have been updated and the unit has been freshly painted with the new light fixtures and hardware. Perfectly situated near public transportation, top schools, and a variety of shopping options including Hillcrest Mall, all big box stores and a huge selection of grocery stores. Close to theatres, libraries and government buildings, etc. Enjoy the convenience of urban living with everything you need just steps away. One bus takes you to the TTC subway, GO Train is steps away. SO MUCH CONVENIENCE! There is a gym, indoor pool with hot tub and sauce. Tennis court and park/play area on private grounds! Renovated lobby and elevators. This address is one of the sought-after buildings as it is located right on Yonge Street. Walk outside to the YRT Line that takes you to the City OR up to Newmarket. No need to drive as everything is within walking distance! (id:24801)
Spectrum Realty Services Inc.
9 Seymour Street
Vaughan, Ontario
Welcome To 9 Seymour St! A Beautifully Bright, Sun-Filled, And Spacious 2-Bedroom + Den Freehold Townhome! Enjoy Stylish Laminate Flooring In The Living, Dining, And Kitchen Areas, A Modern Open-Concept Kitchen Featuring Sleek Granite Counters And Backsplash. The Primary Bedroom Offers A Generous Closet And A Private 4-Piece Ensuite. The Versatile Den Makes A Perfect Home Office Or Reading Nook. Two Full Bathrooms Provide Convenience And Comfort. This Exceptionally Well-Maintained Home Is Truly A Must-See! Nestled In A Highly Sought-After Vaughan Community, You're Close To Transit, Parks, Schools, Shopping, And Major Highways. (id:24801)
Bay Street Group Inc.
1005 - 120 Eagle Rock Way
Vaughan, Ontario
Enjoy this thoughtfully laid out 1 bedroom plus 1 den unit with 2 full bathrooms at The Mackenzie - an exclusive building unlike any other in Vaughan! With direct access to Maple GO Station and close proximity to Hwy 400 & 407, this is truly an unbeatable location. Situated on the 10th floor, this unit features high-end modern finishes, floor to ceiling windows, 699 sqft of living space, a private balcony and convenient in-suite laundry. The building features top-notch amenities including a well appointed gym, yoga room, party room, concierge, a rooftop terrace, guest suite, and visitor parking. 1 underground parking space and 1 locker is included. *The landlord is open to installing a barn door to enclose the den, making it suitable as a second bedroom.* Close to all of your everyday conveniences including Walmart, multiple grocery stores, Vaughan Cortellucci Hospital, Vaughan Mills and more. (id:24801)
Engel & Volkers York Region
RE/MAX Experts
21 Avon Crescent
Vaughan, Ontario
This exceptional linked 5-level back split in the prestigious East Woodbridge community has been completely renovated from top to bottom truly move-in ready with no detail overlooked. From the moment you arrive, the professional landscaping with elegant aluminum railings, a modern shed, upgraded fencing, and a full security system with cameras sets the tone for what awaits inside. Step inside and be captivated by the custom-designed contemporary interiors created by a professional interior designer for both style and function. Enjoy stunning smooth ceilings with recessed pot lighting, premium flooring throughout, and magazine-worthy bathrooms with designer finishes. The gourmet kitchen features high-end cabinetry, sleek quartz countertops, and quality appliances, perfect for entertaining and family living. Generously sized rooms spread over multiple levels provide both privacy and flexibility, ideal for multi-generational living or a growing family. The bright and airy layout is enhanced by large windows, flooding the home with natural light. Located on a quiet, family-friendly crescent, you're just minutes from top-rated schools, parks, shopping, transit, major highways, and all the amenities Vaughan has to offer. This is more than a home its a turnkey lifestyle upgrade. Too many features to list this one must be seen to be truly appreciated! ** This is a linked property.** (id:24801)
Union Capital Realty
Bsmt - 36 Clandfield Street
Markham, Ontario
This cozy basement unit located in the heart of Markham, just steps from Markham Rd, Hwy 407, and 14th Ave. Featuring a bright, open layout with a private separate entrance, this space is perfect for a single professional or couple seeking comfort and convenience. Enjoy close proximity to shopping, restaurants, parks, schools, and public transit, all within minutes from your door. Shared laundry facilities available. No smoking due to allergies. (id:24801)
Royal LePage Associates Realty
2107 - 2908 Highway 7
Vaughan, Ontario
Beautiful and modern Condo in the heart of Vaughan.2 Bedroom & 2 Washroom This Stunning Bright Open Concept Unit Boasts Modern Finishes Throughout Including Stainless Steel Appliances, Quartz Countertops & Floor floor-ceiling windows! Large Open Concept Living & Dining Area W/O To Terrace. The primary bedroom Feature s 4 4-piece ensuite. Parking Spot Comes With Rare Private Walk-In Storage Unit! Next To Subway & Transit! (id:24801)
Home Standards Brickstone Realty
147 Lebovic Campus Drive
Vaughan, Ontario
**INCOME GENERATING TWO STOREY BASEMENT APARTMENT ** The Designers Own Dream Home in Patterson. Set on a rare 33' ravine lot with a walk-out basement and an extra-wide 21 interior, this end-unit townhome is unlike anything else in Patterson. The two-storey basement apartment, complete with laundry, offers versatility perfect for multi-generational living or as a rental suite generating approximately $2,700/month. Envisioned by a renowned interior designer, every detail has been thoughtfully curated to surpass model home standards. Step inside to soaring 10 ceilings on the main floor and 9 on the second, smooth ceilings throughout, and rich 5 hardwood paired with 7 modern baseboards and 8 shaker doors. The kitchen is a true showpiece, anchored by a 10 island with dual waterfall edges, quartz counters, walk-in pantry, under-cabinet lighting, and a window seat that captures ravine views.The primary suite offers a retreat-like feel with a custom walk-in closet and spa ensuite featuring a standalone tub, quartz niches, sleek skirted one-piece toilets, and upgraded fixtures. Outdoors, professional landscaping, interlock walkways, private side patio with backyard access, extended deck, multiple patios, and vinyl fencing create a private oasis. Added conveniences include dual laundry rooms, CAT5 wiring, BBQ gas line, and extra parking.This is more than a home it's a statement of style, function, and luxury living. *Note photos are virtually staged. (id:24801)
Keller Williams Referred Urban Realty
210 - 81 Townsgate Drive E
Vaughan, Ontario
Spacious 2 Bedroom, 2 Bathroom Corner Unit in Thornhill! This unit presents a unique opportunity to transform and renovate according to your vision and style preferences. Largest Floor Plan Available.An excellent opportunity for both first-time buyers and investors seeking a valuable acquisition. Open-Concept Living and Dining Area with balcony access, Inviting Breakfast Area with additional balcony access.Maintenance fees include all utilities. Ideally situated in a prime location, offering convenient proximity to a variety of stores and restaurants. Building Amenities: 24/7 Security,Fitness Center, Event Room,Outdoor Pool, Tennis Courts. (id:24801)
Homelife Frontier Realty Inc.
75 De La Roche Drive
Vaughan, Ontario
Introducing 75 De La Roche Drive, a meticulous, brand-new, never-lived-in 3storey townhouse in the coveted Vellore Village (Archetto Woodbridge) community. Featuring 3 bedrooms, 4 bathrooms, and approx. 2,000 sqft of modern design and comfort. The ground level welcomes you with a versatile den/home office, powder room, full laundry with brand new washer and dryer, and interior access to the single-car garage and back porch. The bright second floor offers an open-concept chefs kitchen with brand new stainless-steel appliances, centre island, breakfast bar, great room, dining area, and a covered terrace perfect for entertaining. Upstairs, unwind in three spacious bedrooms, including a primary suite with dual closets and a 4-Pc ensuite. Central air, forced-air heating, unfinished basement for extra storage or future finished space, and two total parking spaces complete this home. Prime location with immediate possession just minutes to highways, Vaughan Mills, Canadas Wonderland, hospitals, schools, parks, and amenities! (id:24801)
Harvey Kalles Real Estate Ltd.
1115 - 68 Grangeway Avenue
Toronto, Ontario
Welcome to 68 Grangeway Avenue - Luxury Living in the Heart of Scarborough. This 1 Bed plus Den unit offers bright, open living space with breathtaking, unobstructed views of greenery and the Toronto skyline. This well-maintained unit is filled with natural light and designed for both comfort and style. Enjoy a prime central location just steps to McCowan RT, Scarborough Town Centre, grocery stores, parks, schools, and a variety of shops and restaurants. Quick access to Highway 401, GO Transit, and the TTC makes commuting effortless. Residents enjoy resort-style amenities, including an indoor pool, sauna, fitness centre, theater room, games and party rooms, guest suites, billiards, golf putting area, and 24-hour concierge. Visitor parking, bike storage, and many more. A perfect blend of space, location, and lifestyle - this is condo living at its finest. (id:24801)
RE/MAX Hallmark Realty Ltd.


