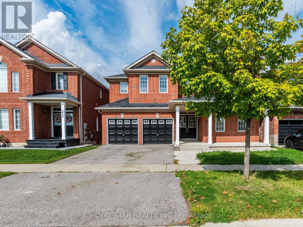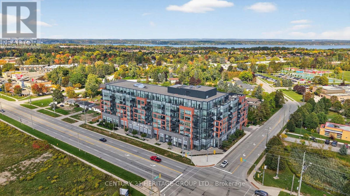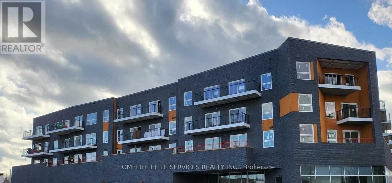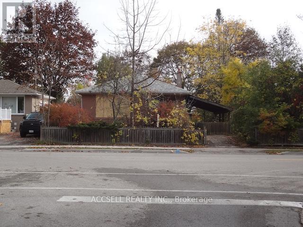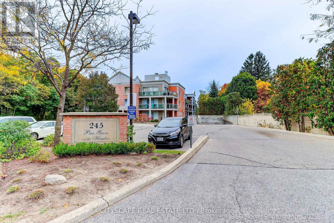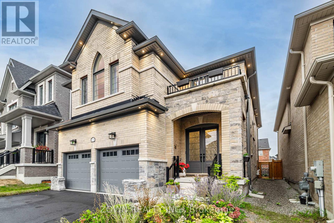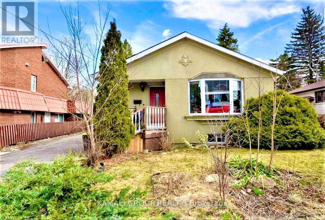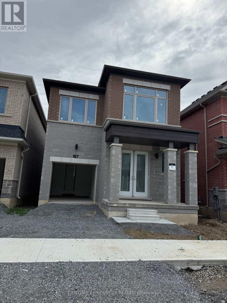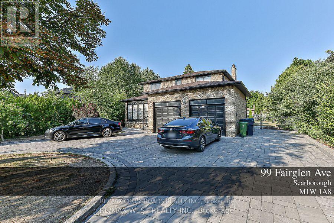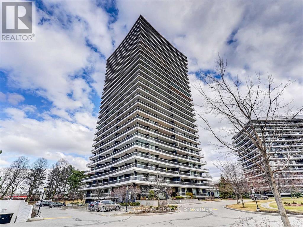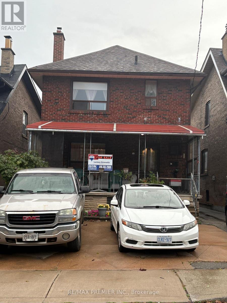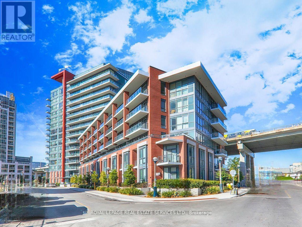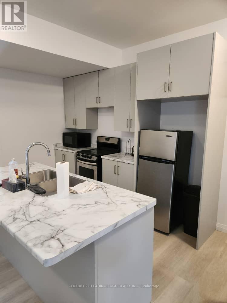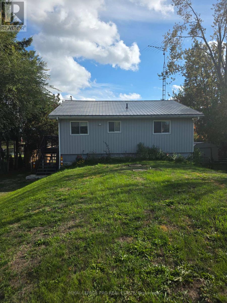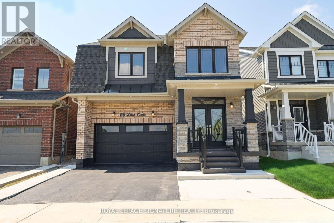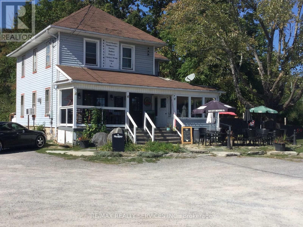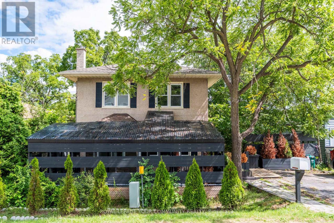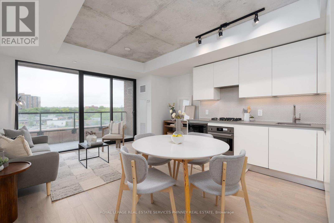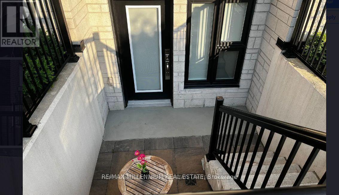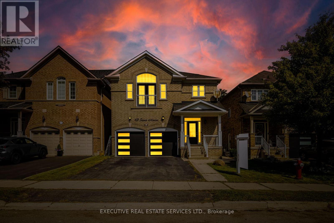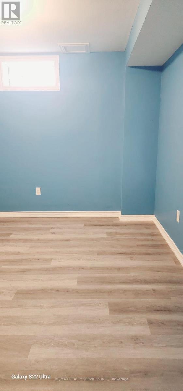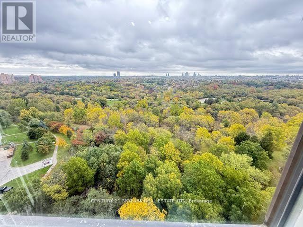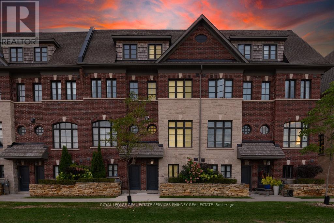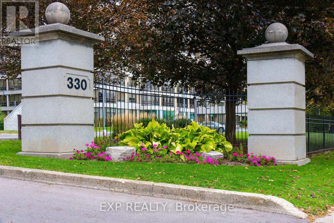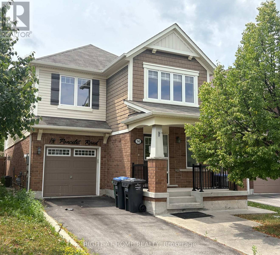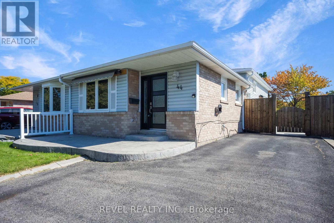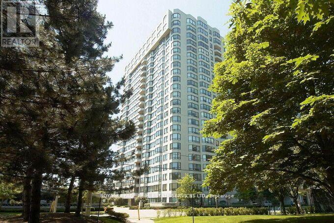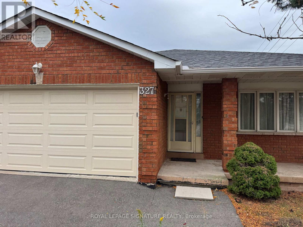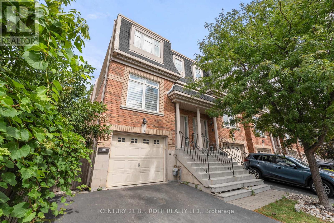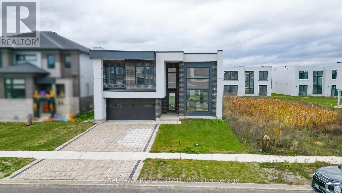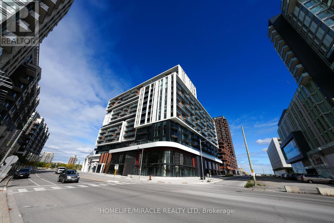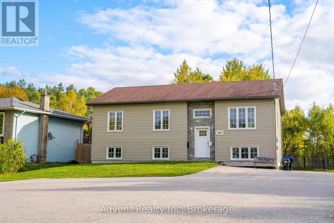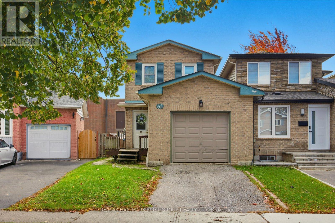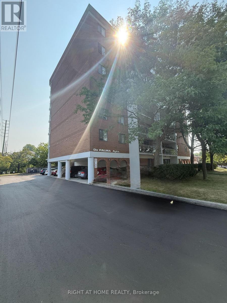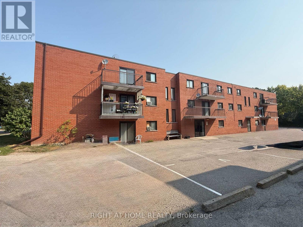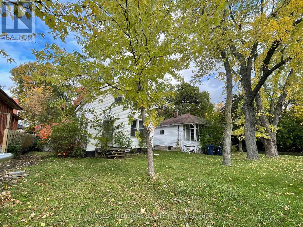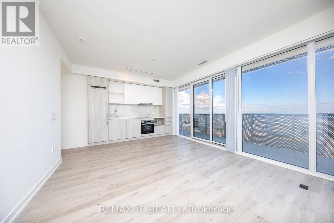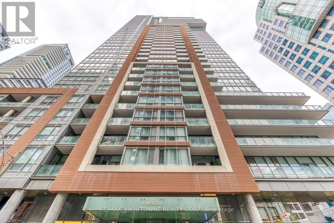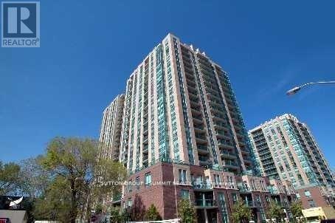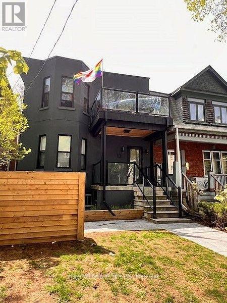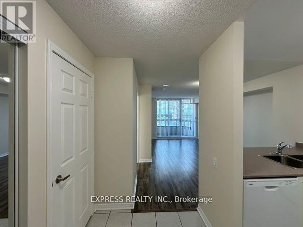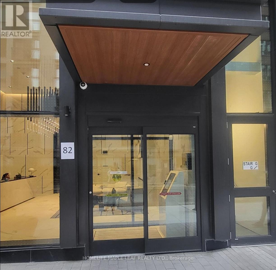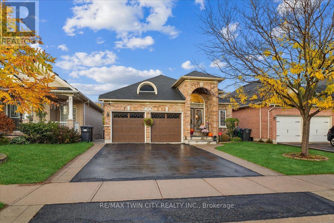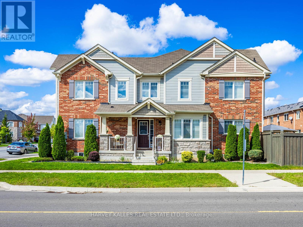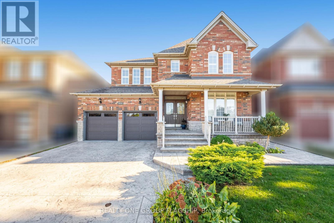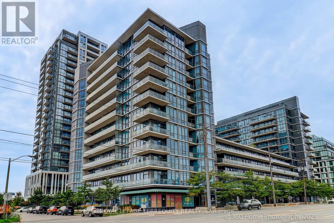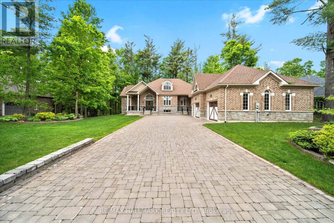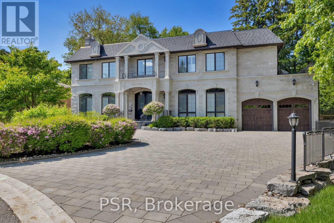275 Checkerberry Crescent
Brampton, Ontario
Under Power Of Sale, 4 Bedrooms Detached Home, Ravine Lot, Walk-Out Finished Basement, Unfinished Storage Room (3.53 x 3.13 Meters) Can Be Finished And Converted As A Bedroom, Double Door Entry, Double Garage, Hardwood Floor On Main Floor And 2nd Floor Includes Primary Bedroom and a 2nd Master Bedroom, Laundry On 2nd Floor, Living & Dining Combined, Family Room, Close To School, Religious Places, Trinity Mall And All Amenities, Minutes To Hwy 410. (id:24801)
Royal Star Realty Inc.
603 - 681 Yonge Street
Barrie, Ontario
TWO PARKING SPOTS, TWO LOCKERS & 400SQFT OF OUTDOOR SPACE! Bright, spacious and full of upgrades this 2 Bed + Den, 2 Bath corner suite offers the perfect blend of comfort and convenience. The open-concept layout features 9ft smooth ceilings, quartz countertops and backsplash, full-size stainless steel appliances, and organizers in every closet to maximize storage. The welcoming foyer offers a spacious double closet with upgraded full-size laundry machines (vented outside) and plenty of extra storage space. The bright primary bedroom boasts its own balcony, a 3-piece ensuite, and a generous walk-in closet. The true showstopper? 400 sq ft of outdoor space - a balcony and rooftop terrace with no one above you perfect for entertaining, relaxing, and enjoying the views. This well-managed building provides 24-hour security, concierge service, a fully equipped gym, party room, and an expansive shared rooftop terrace. Ideally located for commuters with Hwy 11, Hwy 400, and the Barrie GO Station just minutes away. Daily conveniences like groceries, pharmacies, restaurants, and more right at your doorstep. (id:24801)
Century 21 Heritage Group Ltd.
220 - 430 Essa Road
Barrie, Ontario
This spacious unit offers 2 bedrooms, 2 full bathrooms, and includes one parking spot! Boasting over 1,000 square feet of living space, it features an open-concept design, smooth ceilings, laminate flooring throughout, a generous walk-in closet, and a peaceful northwest corner view perfect for enjoying sunsets. Located in 430 Essa Condos, one of Barries most sought-after new developments, the building is set in a family-friendly neighborhood close to shops, grocery stores, schools, and more. Constructed with durable steel and concrete for superior quality, the building also offers top-notch amenities such as a fitness center, party room, EV charging stations, ground-level retail, and a beautiful outdoor BBQ area. (id:24801)
Homelife Elite Services Realty Inc.
141 Harrison Drive
Newmarket, Ontario
Attention Renovators, Investors and Builders. Opportunity Awaits you with this Brick Bungalow in a desirable family friendly neighbourhood with Rogers Park right behind the house. Very convenient location with a short walk to Davis Drive for transit, shopping and restaurants. Walk to schools and parks. Great Potential Here to Renovate, Update and make it your own. Masks are mandatory for all viewings. (id:24801)
Accsell Realty Inc.
101 - 245 Pine Grove Road
Vaughan, Ontario
One of a kind condo opportunity in prime location! Meticulously maintained, Large 2-bedroom, 2-Bath condo with large terrace overlooking the Humber River Ravine... Feel like you are at the cottage while in the heartbeat of Woodbridge. Fantastic layout, with generously sized bedrooms & closets looking out to complete privacy and breathtaking views. Includes: RARE parking for 3 cars, and storage locker. Located moments from schools, Market Lane, Boyd Park, shopping malls, restaurants, grocery stores. Building amenities include gym/exercise room and party/rec room. *Please note, this is a No Pets building* (id:24801)
Cityscape Real Estate Ltd.
1352 Blackmore Street
Innisfil, Ontario
Welcome to 1352 Blackmore St. in the prestigious Alcona by the Lake community, a home by renowned builder Country Homes that perfectly blends modern luxury with everyday comfort. This spacious residence with a 2 car garage with a double driveway and no sidewalk. The home consists of 4 bedrooms and 4 bathrooms, including two master bedrooms with private 5-piece ensuites, making it ideal for large or multi-generational families. Designed with an open-concept layout with potlights throughout, the home boasts 9 smooth ceilings on the main floor with 8 foot double door main entry and 8 foot doors throughout the main floor. The home also features hardwood flooring, oak staircase, a cozy family room with a fireplace, and a separate private kitchen and breakfast area that walks out to your backyard oasis complete with a 6-person hot tub and privacy screens and 2 entrance gates to the backyard on both sides of the house. The kitchen offers granite countertops, a custom backsplash, centre island, and premium stainless steel appliances. Additional highlights include 200 amp electrical service, EV charger rough-in, and smart home technology readiness, with thousands spent on upgrades. Just minutes from Innisfil Beach, Lake Simcoe, shopping, schools, and Hwy 400, this home offers luxury, convenience, and lifestyle all in one. (id:24801)
Zown Realty Inc.
47 Child (Basement) Drive
Aurora, Ontario
Bright And Spacious basement apartment In High Demand & Family-Oriented Neighbourhood, Aurora Highlands, Laminate Through-Out.Cozy Bedroom With Window And Closet. No smoking.Separate Entrance For Added Privacy. just steps away from Yonge Street. Close to shops and trails - everything you need is right here. Located In A Family-Friendly Neighbourhood Close To Schools, Parks, Transit, And Amenities. (id:24801)
Kamali Group Realty
197 Leslie Richards Street
Markham, Ontario
Brand New Detached house In Victoria Grand 31' lot Home with innovative new community of luxury homes, 10'ceiling main floor, 9' ceiling 2nd floor. 7 1/4 baseboards, stained oak staircases, smooth ceiling, gas fireplace,200 amp services, cold cellar room, double front door. lots of upgrades: 4 Bedroom with Finished basement and walk up with sept. entrance, 8 foot doors, pot lights, stone countertop, hardwood floors, energy star homes qualified. (id:24801)
Century 21 Kennect Realty
Lower - 99 Fairglen Avenue
Toronto, Ontario
Entrance To The Lower Level From The Garage With An Additional Set Of Laundry & Kitchen Appliances. Situated in a sought-after area with excellent school districts, transit, shopping, and highway access nearby, it's the perfect blend of convenience and luxury. Don't miss the opportunity (id:24801)
RE/MAX Crossroads Realty Inc.
1201 - 135 Antibes Drive
Toronto, Ontario
This clean, bright, and spacious 2-bedroom corner suite boasts exceptional panoramic views from a massive 515 sq. ft. wrap-around balcony. The white contemporary kitchen features built-in appliances, while the open-concept living area includes a dedicated dining space perfect for entertaining or everyday comfort.The primary bedroom includes a private ensuite and a walk-in closet, offering both luxury and convenience.**EXTRAS** Amenities Include:Excercise Room, Sauna, Visitor Parking (id:24801)
RE/MAX Realty Services Inc.
8 Normanna Avenue
Toronto, Ontario
Welcome to 8 Normanna Avenue! Same owner since 1972. This home has been cared for and holds many memories! Detached 3 + 1 bedroom with rare open concept main floor Living room. Family sized Dining room and eat in Kitchen with walk out to enclosed solarium/mud room - ideal for daily living, and access to an outdoor patio area, garden and garage! Separate entrance to finished basement with kitchen, bedroom, bath and laundry. Original wood trim, oversized windows thru out and above grade windows in basement bedroom. Front veranda (Enjoy Your Morning Coffee!), with full size cantina (cold cellar), and 1 legal front pad parking (owner has been using 2 spots for 50 years!). Includes wall unit A/C, fridge, 2 stoves, washer, dryer, hot water tank. Roof was reshingled in 2022. Steps to well known St. Alphonsus CS. Walk to St. Clair express streetcar/minutes to TTC (St. Clair West Stn). And enjoy a walkable lifestyle to parks, and amazing St. Clair Village/Shops/ Cafes and all amenities! (id:24801)
RE/MAX Premier Inc.
517 - 50 Bruyeres Mews
Toronto, Ontario
This fully furnished 1+Den unit with parking and south exposure offers over 600 sqft of functional living space, 9 ft ceilings, large windows and wide plank engineered hardwood flooring throughout. Modern kitchen includes full-sized stainless steel appliances and quartz countertops. Urban dwellers dream location provides super convenient access to many of downtown's desired amenities such as the Lake, parks, King West, Loblaws, Shoppers Drug Mart, Rogers Centre, Scotiabank Arena, BMO Field, TTC & Gardiner Expressway. ***Immediate move-in possible*** (id:24801)
Royal LePage Real Estate Services Ltd.
19 - 1465 Station Street
Pelham, Ontario
Luxurious Neighborhood of pelham. Come with an Open Concept Modern Kitchen, Breakfast Island, Bedroom + Den and 3 Bathroom Condo Townhouse located in one of the most Prestigious &Large Master bedrooms with Modern Design, Beautiful Living space with stainless steel. Are you looking for a home or investment property? check out this Gorgeous & Stunning 3Appliance, Basement Finished. Close to All Amenities. (id:24801)
Century 21 Leading Edge Realty Inc.
183 Mcguire Beach Road
Kawartha Lakes, Ontario
Waterfront Gem Just 90 Mins from the GTA! This gorgeous direct waterfront home offers access to the Trent Severn Waterway and comes with its own private dock. Inside, you'll find a stylish eat-in kitchen with quartz counters, upgraded cabinets, and pot lights. The bright living/dining area features vaulted ceilings, a big window with stunning lake views, and a walkout to a spacious wraparound deck-perfect for morning coffee or relaxing evenings. The home also includes upgraded laminate flooring, a finished basement with a built-in bar, and several recent updates: HVAC, furnace, A/C, metal roof, well pump, and siding. Extras: Water treatment system, softener, UV light, reverse osmosis tap, 200-amp panel, HWT (2018), and just $125/year road fee. Whether you're looking for a weekend escape or a peaceful retirement spot, this place has it all. Book your showing today! (id:24801)
Royal LePage Prg Real Estate
56 Lilac Circle
Haldimand, Ontario
Absolutely Stunning Fully Upgraded 4 Bedroom Home located in Empire's master-planned community in Caledonia! Over 2300 sqft! Open Concept Design With Natural Light Throughout! 9' Ceilings! Gourmet Kitchen With Huge Granite Island & High-End Stainless Steel Appliances! Spa Inspired Baths! Freshly Painted Throughout! Gorgeous Engineered Floors Throughout! LED Pot Lights! Double Door Entrance! Second Floor Laundry! 2 Car Garage, Expanded Front Walkway & Much More! Conveniently located close to school, family-friendly amenities, and just a short drive to Hamilton International Airport, this home blends comfort, style, and long-term potential. A Must See! (id:24801)
Royal LePage Signature Realty
1925 Lakehurst Road
Trent Lakes, Ontario
Have you ever said , I don't want to go back to the city , well here here is your chances, raise your family in Town of Buckhorn. Located downtown Buckhorn located across the street from Lock 31. Long time restaurant known as the Old ice House with view of Buckhorn Lake. Outside patio, inside offers Bar, table sitting in 2 areas, full commercial kitchen. Large Lot, lots of parking, very tourist area, open all year long, possible living quarter on second level. The property next door at 1919 Lakehurst is also up for sale giving you over 242 ft of Hwy commercial in down town Buckhorn across the road from Buckhorn lake at lock 31. 1822 SQ FT per MPAC. New 50 year shingles replaced Oct. 14/2025. (id:24801)
RE/MAX Realty Services Inc.
69 Hillview Road
St. Catharines, Ontario
Discover this spacious 3+2 bedroom, 4 bathroom two-storey home set on a generous private lot backing onto the serene 12 Mile Creek, where youll enjoy peaceful views and no rear neighbors. Nestled in the desirable Western Hill community, the location offers quick access to Brock University, downtown amenities, shopping, and public transit. The freshly painted main level is filled with natural light and boasts an open layout with breathtaking ravine vistas. Upstairs, the primary suite includes its own ensuite, accompanied by two more bedrooms and a second full bath. The walk-out lower level, complete with a separate entrance, provides two additional bedrooms, a full bathroom, and excellent in-law suite potential. Step outside to the expansive backyard and take in the tranquility of the natural surroundings. A wonderful opportunity you wont want to miss! (id:24801)
Royal LePage Your Community Realty
515 - 2720 Dundas Street W
Toronto, Ontario
Presenting beautiful one bedroom, one bath condominium in the new Junction House building. This unit also features 9 foot ceilings enhancing the luxurious feel. This is your opportunity to live in a newer suite in one of the city's most vibrant neighbourhoods. Large windows bathe the interior in natural light, enhancing the serene and inviting atmosphere of the Junction area. Step outside to your large, oversized balcony with gas line hookup. Enjoy easy access to public transportation, trendy cafes, artisanal shops and a variety of dining options. (id:24801)
Royal LePage Real Estate Services Phinney Real Estate
1135 Cooke Boulevard
Burlington, Ontario
Great Location!!! Steps to Aldershot go station. Fabulous Corner unit with large windows and plenty of sunlight. Private entrance and Parking. Large model with over 500 square feet in prime location in Burlington. Close to highways and all major amenities (id:24801)
RE/MAX Millennium Real Estate
43 Susan Avenue
Brampton, Ontario
Welcome to 43 Susan ave ! This stunning 4-bedroom, 4-bathroom detached home is located in one of the most desirable and family-friendly neighbourhoods in Bram West. With premium upgrades throughout and a thoughtfully designed layout, this home is the perfect blend of comfort, style, and functionality.As you enter, youre greeted by a spacious foyer leading to separate living and dining rooms, ideal for both everyday living and formal gatherings. The heart of the home is the brand new, fully renovated kitchen featuring modern cabinetry, quartz countertops, stainless steel appliances, upgraded backsplash, and ample storage a true chefs delight! The entire home has been freshly painted in contemporary tones, creating a bright and welcoming atmosphere.Upstairs, youll find four generously sized bedrooms, including a luxurious primary suite with a walk-in closet and a private 4-piece ensuite. Each bathroom in the home has been tastefully designed to offer both comfort and convenience.One of the standout features of this home is the separate entrance to the basement, offering tremendous potential for a future in-law suite or rental income. Whether you're an investor or a growing family, this setup provides valuable flexibility and long-term value.Additional highlights include upgraded light fixtures, hardwood floors, pot lights, and a well-maintained backyard perfect for summer barbecues or quiet evenings.Situated in the prime Bram West community, this home is close to top-rated schools, parks, shopping centers, major highways (401/407), transit, and all essential amenities. Its the perfect location for commuters and families alike. Dont miss this opportunity to own a beautifully upgraded, move-in-ready home in one of Bramptons finest neighbourhoods. Book your private showing today! (id:24801)
Executive Real Estate Services Ltd.
Basement - 41 Charger Lane
Brampton, Ontario
Basement for Rent! 2 good sized bedrooms, separate living room with 2 car parking, Ensuite laundry, close to French Immersion School and High School, park, Playground, Library, Cassie Campbell Community Centre. (id:24801)
RE/MAX Realty Services Inc.
1707 - 5 Rowntree Road
Toronto, Ontario
Welcome to this beautifully maintained unit offering a functional open-concept layout filled with natural light. The modern kitchen features ample cabinetry and quality finishes, flowing seamlessly into the combined living and dining area with a walkout to a private balcony perfect for relaxing or entertaining. The primary bedroom includes a 4-piece Ensuite bathroom, while the second bedroom is conveniently located near a 3-piece washroom. Additional features include in-unit laundry, one exclusive parking spot, and one locker for extra storage. Located in a desirable Toronto neighbourhood near Kipling & Finch, this home provides excellent access to public transit, schools, shopping, restaurants, parks, and major highways (427, 401, and 407). (id:24801)
Century 21 Skylark Real Estate Ltd.
10 - 2160 Trafalgar Road W
Oakville, Ontario
Discover this stunning 3+1 bedroom, 3 bathroom townhome, where contemporary design meets ultimate comfortan exceptional opportunity for both homebuyers and investors alike.The kitchen is a culinary enthusiast's dream, featuring sleek stainless steel appliances and a generous window that floods the space with natural light. It seamlessly flows into a separate dining area, ideal for entertaining guests. The inviting living room is bathed in sunlight, showcasing a cozy gas fireplace that creates a warm and welcoming atmosphere. Retreat to the master suite, complete with a spacious walk-in closet and a luxurious five-piece ensuite bathroom. The versatile lower level offers endless possibilities, easily adaptable as an office, den, or an additional bedroom.This townhome perfectly balances style and functionality, making it an ideal sanctuary to call home or a valuable addition to your investment portfolio. Conveniently located near Oakville's vibrant downtown, youll enjoy easy access to amenities, major highways, public transit, and the GO stationmaking it a prime location for future appreciation. Seize this opportunity to invest in your future! (id:24801)
Royal LePage Real Estate Services Phinney Real Estate
703 - 330 Mill Street S
Brampton, Ontario
Absolutely Stunning Fully Remodeled Modern Corner Unit - Over 1,345 Sq Ft of Luxurious Living Space! Welcome to your dream home in the prestigious Pinnacle III, proudly named Condo of the Year 2024 by the Canadian Condo Institute! This bright and spacious 2-bedroom, 2-bathroom corner suite offers high-end finishes and a modern layout perfect for both relaxation and entertaining. Enjoy the designer kitchen complete with a servery and bar area, new flooring throughout, stainless steel appliances, and a cozy fireplace. The panoramic windows flood the space with natural light, enhancing the open-concept living and dining areas. Retreat to your primary suite featuring a large closet, walk-in shower and separate vanity. Every detail has been carefully curated for style and comfort-there's truly nothing left to do but move in and enjoy. Additional features include, Two underground parking stalls conveniently located near the elevator, One storage locker, Modern bathrooms and Kitchen, Located in a well-managed award-winning building. Don't miss this rare opportunity to own a turnkey, upscale condo in one of Brampton's most sought-after buildings! (id:24801)
Exp Realty
14 Poncelet Road
Brampton, Ontario
Must-See to Believe! Unparalleled Design That Exceeds Every Expectation. A true showstopper and rare investors opportunity, this beautifully upgraded 4+2 bedroom, 6-bathroom residence is perfectly situated on a premium lot in Bramptons prestigious Mount Pleasant communityoffering a lush park in front and a school at the rear for ultimate privacy and convenience. Designed with style and functionality in mind, the home features an open-concept layout with hardwood floors on the main level, laminate on the upper and lower floors, designer pot lights, custom closet systems, and a gourmet kitchen with quartz countertops, extended cabinetry, a chic backsplash, and an oversized centre island. Expansive windows bathe the home in natural light, creating a bright and inviting atmosphere throughout. The finished basement includes a full kitchen, 2 bedrooms, 2.5 bathrooms, and a separate entrance ideal for extended family use or rental income. Additional highlights include concrete landscaping on all sides, no sidewalk, and the rare advantage of no front or rear neighbors. Located just minutes from Mount Pleasant GO Station, top-rated schools, parks, shopping, and dining, this remarkable property is ideal for investors, contractors, or end-users seeking luxury, space, and long-term value. (id:24801)
Right At Home Realty
44 Marblehead Crescent
Brampton, Ontario
Welcome to this beautifully renovated 3-bedroom, 1-bathroom upper-level unit at 44 Marblehead Crescent, located on a quiet, family-friendly street near Torbram Rd and North Park Dr. This bright and spacious home features a newly renovated kitchen with stainless steel appliances, lots of cabinetry, along with a freshly renovated bathroom. Enjoy open-concept living and dining areas filled with natural light, plus three generous bedrooms with ample closet space and updated flooring throughout. Private laundry is included, and tenants will have access to two driveway parking space and shared use of the backyard. Situated close to schools, parks, transit, shopping, Bramalea City Centre, and major highway (407/410), this home offers both comfort and convenience. (id:24801)
Revel Realty Inc.
Sph2 - 1 Aberfoyle Crescent
Toronto, Ontario
Kingsway On-The-Park - one of the West End's most prestigious condominiums. SPH 2 provides spectacular & unobstructed views of Lake Ontario & Downtown. Indulge yourself in 2279 square feet of luxurious living space with 9 foot ceilings & a formal foyer. Wraparound windows surround your 450+ SF living & dining area. A gas fireplace enhances your versatile family/office/3rd bedroom. The updated kitchen offers stainless steel prestige appliances, a gourmet gas stove & cherrywood cabinetry. The breakfast area overlooks the lake from picture windows. An oversized master bedroom includes an updated bathroom with his & her sinks, marble counters, jacuzzi tub & separate shower. For downsizers there are 2 storage areas in the suite as well 2 owned lockers in the basement. Also included are two underground & parallel parking spots. A slot has been purchased on the electrical panel that allows the next owner to install an electric vehicle charger anytime in the future. Superb Building Amenities Include: 24/7 Concierge, Video Surveillance, A Salt Water Indoor Pool & Sauna, An Extensive Woodworking Workshop, Private Tennis Courts, Underground Visitor Parking, Direct Subway & Shopping Mall Access including Sobey's Grocery, Service Ontario, Tim Hortons, GoodLife Fitness, Black Angus and much more! (id:24801)
Royal LePage Real Estate Services Ltd.
Main - 327 Evergreen Crescent
Oakville, Ontario
Beautiful Bungalow with 3 bed 3 bath is available for rent immediately in highly demanding location of Trafalgar Road and Upper Middle Road E of Oakville. Carpet free- Hardwood Flooring Through out. Freshly painted. Professionally cleaned. Laundary is in same floor. Fabulous Kitchen with Stainless Steel Appliances. 1 Parking on Garage and 1 parking on Driveway. Spacious Living and Family. Near to good schools, Shopping and Public Transit. Bus Stop right in front of the property. Minutes to 403 & 407 ETR. Great fit for a family. Lease is for Main Floor only and Basement is Tenanted Separately (id:24801)
Royal LePage Signature Realty
15 - 8032 Kipling Avenue
Vaughan, Ontario
Welcome to 8032 Kipling Ave, Unit 15, an exquisitely renovated semi-detached home offering over 2,000 sq. ft. of beautifully finished living space. Thoughtfully redesigned in 2023, every detail of this 3-bedroom, 4-bathroom residence reflects quality craftsmanship and modern elegance. Step inside to find engineered hardwood flooring paired with hand-selected porcelain tile, all set beneath smooth 9' ceilings with recessed lighting that enhance the bright, airy feel. A striking fireplace feature wall seamlessly wraps around, creating a stunning focal point in the main living area. The chefs kitchen is a true showpiece, featuring extended cabinetry, quartz countertops with a matching backsplash, premium stainless steel appliances, under-cabinet lighting, and a professional gas range, perfect for creating gourmet meals. Upstairs, two spa-inspired bathrooms await, including a luxurious primary suite with custom cabinetry and a spacious walk-in closet. A skylight over the staircase fills the home with natural light, highlighting the elegant design throughout. The finished lower level offers a versatile rec room ideal for a study, home office, or family retreat. Outdoors, enjoy entertaining on the upper deck or unwinding in privacy on the lower deck. If you've been searching for a turnkey home that combines sophisticated style with meticulous upgrades, this is the one to call home. (id:24801)
Century 21 B.j. Roth Realty Ltd.
3775 Sunbank Crescent
Severn, Ontario
Luxury Meets Functionality: Discover this stunning, newly built residence featuring high-end upgrades throughout, five spacious bedrooms, and five beautifully designed bathrooms-including a private in-law suite with a separate entrance, ideal for multi-generational living or guests. Prime Location Near Lake Couchiching: Enjoy the perfect balance of tranquility and convenience-just minutes from the scenic shores of Lake Couchiching, where summers can be spent by the water, with local shops, schools, and amenities close by. Family-Friendly Community: Set within a vibrant neighborhood of new builds, this area offers a safe and welcoming environment where children can bike freely and enjoy nearby parks. Move-In Ready Excellence: Exceptional value in every detail-complete with top-of-the-line, brand-new appliances, ensuring a seamless and effortless move-in experience. Thoughtfully Designed Layout: Whether accommodating a growing family or extended loved ones, this home's versatile floor plan with distinct yet connected living spaces offers both privacy and unity. (id:24801)
Save Max Real Estate Inc.
705 - 8119 Birchmount Road
Markham, Ontario
Stunning luxurious condo of Gallery square in downtown Markham. Spacious 2 bedrooms 2 full washrooms well maintained condo with walkout balcony.open concept layout for modern living. Building amenities to explore including game room, yoga room, gym room, party rooms and guest suites.Walking distance to public transit and transportation, local park, entertainment and civic centre.One underground parking and one storage same floor are included. (id:24801)
Homelife/miracle Realty Ltd
49 Brentwood Road
Essa, Ontario
Spacious 3 + 3-bedroom raised bungalow on a large 65' 262' lot. The split-entry design welcomes you into an open-concept layout, offering bright and airy living spaces. Dual elec. Metres, dual owned water heaters. Located close to schools, parks, and shopping, this home offers excellent location advantages for families and convenient everyday living. Easy access to major roads makes commuting straightforward.Great investment or family home. (id:24801)
Advent Realty Inc
67 Frazer Road
Ajax, Ontario
Location, Location, Location! Savvy investors and handy homeowners, pay attention! This detached freehold property in sought-after South Ajax is all about potential and position. While this home on Frazer is being sold "as is" and is a true fixer-upper requiring extensive TLC, the payoff for a full renovation is clear. Enjoy the unparalleled lifestyle of being fully walkable to shops, schools, and transit, with immediate access to the scenic waterfront trails and Rotary Park. This is your chance to acquire a valuable asset in a prime location and let your renovation vision-and sweat equity-transform it into a modern masterpiece. (id:24801)
RE/MAX Hallmark First Group Realty Ltd.
708 - 855 Wilson Road N
Oshawa, Ontario
Situated in Oshawa's North neighborhood, living here gives you easy access to plenty of nearby stores, schools and parks to enjoy. This convenient location is close to Lakeridge Health, and public transit. This spacious 2 bedroom apartment is offered in a prime location, with a private balcony and parking. It is a must see! (id:24801)
Right At Home Realty
207 - 555 Oxford Street
Oshawa, Ontario
Experience Oshawa living at 555 Oxford St. where you'll find community and convenience. This spacious 2 bedroom apartment is offered in a prime location with easy access to restaurants, schools, parks, and transit including the Oshawa Go Station. You don't want to miss it! (id:24801)
Right At Home Realty
192+194 Pemberton Avenue
Toronto, Ontario
****LOCATION--LOCATION--LOCATION****Top-Ranked Schools----Earl Haig SS/Finch PS Area****Suitable For Developers/Builders Or Investors Or End-Users/Families Who Want To Build A Dream----Luxurious Custom-Built Home In Highly Sought-After, Finch Ave And Willowdale Ave---Bayview Ave Neighbourhood*********A Rare-Opportunity****To Find 2Lots*****Total 102Ftx145Ft(192 Pemberton Avenue----45Ftx145Ft + 194 Pemberton Avenue-----57Ftx145Ft)------Side By Side Lots For Sale/Available(Total---102Ftx145Ft----Potential Severance Opportunity Into 3(THREE) LOTS(Buyer Is Verify The Buyer's Future Use W/City Planner)*****The Property Is Being Sold In "As Is"---"Where Is" Condition*****Great Location & A Rare-Opportunity To Buy 2Lots Combined W/Potential Severance 3Lots(Buyer Is To Verify The Buyer's Future Use W/City Planner)***Close To Yonge/Finch,Subway & Shopping*** (id:24801)
Forest Hill Real Estate Inc.
6606 - 138 Downes Street
Toronto, Ontario
Luxury Waterfront Living At Sugar Wharf By Menkes! Welcome To This Stunning Corner Suite Offering Unobstructed South-East Lake And City Views. Spanning 1,011 Sq. Ft. Plus A 393 Sq. Ft. Wraparound Balcony.This 3-Bedroom, 3-Bathroom Home Features An Open-Concept Layout With Sleek, Modern Finishes. Includes 1 Parking Spot. Located In Torontos Vibrant Waterfront District, You're Steps From Sugar Beach, Farm Boy,Loblaws, LCBO, Dining, And Entertainment. Easy Access To UnionStation, St. Lawrence Market, George Brown College, And The FuturePATH Network. Quick Connection To The Gardiner Expressway/QEW ForSeamless Commuting. Experience Luxury, Convenience, And BreathtakingViews In Toronto's Waterfront Community! (id:24801)
RE/MAX Yc Realty
2908 - 8 Mercer Street
Toronto, Ontario
Two Bedroom Condo Corner Unit At Heart Of Entertainment/Financial/Fashion District. Walk To Street Car, Restaurants, Bars, Subway, P.A.T.H, Rogers Centers, Scotiabank Arena, Waterfront, Stunning South West Views Of Lake & CN Tower. Approx 912 Sqft With extra 112 Sqft Balcony. 2 Beds, 2 Baths, Open Concept, High-End Finish, Modern Kitchen With Top Quality Miele Appliances. Great Amenities: Fitness, Party Room, Sauna/Spa Area, Visitor parking (id:24801)
RE/MAX Aboutowne Realty Corp.
1206 - 20 Olive Avenue
Toronto, Ontario
'Princess Place' Modern With Balcony, Locker, and Parking(Close To Elevator). East & South View From Balcony. Balcony/Master Bedroom Overlooks the courtyard. Walk To Yonge and Finch Subway, Shops & Mall. Upgraded Extended Ceramic Tile In Foyer & Hallway. LARGE MASTER BEDROOM, BUILT-IN SHELVING, 24 HOURS' GATEHOUSE SECURITY, AAA TENANT ONLY, NO PETS AND NON SMOKERS, $300 REFUNDABLE KEY DEPOSIT, INSURANCE REQUIRED, PLEASE DOWNLOAD SCHEDULE A FROM TRREB, CARPET FREE. (id:24801)
Sutton Group - Summit Realty Inc.
203 - 15 Thorburn Avenue
Toronto, Ontario
Renovated boutique studio at 15 Thornburn Ave, Toronto. Studio 1 bath A/C with heat & individual control 2-burner cooktop & microwave. Welcome to 15 Thornburn Ave - a stylish and thoughtfully renovated boutique studio in the heart of Parkdale, one of Toronto's most vibrant and culturally rich neighbourhoods. This efficient and well-designed space offers comfort and convenience in a character-filled low-rise building, just steps from Queen Street West. Recently renovated with modern finishes and smart layout. Individually controlled air conditioning and heating for year-round comfort. Sleep 2-burner glass cooktop and built-in microwave - perfect for simply home cooking. Updated bathroom with clean, contemporary fixtures. Bright interior with large windows and stylish flooring. Ideal for singles, students, or young professionals. Utilities charged at a flat fee of $65 per month. Just steps from Queen West, this location offers unbeatable access to transit, nightlife, cafes, parks, and more. Parkdale is known for its artistic energy, diverse community, and laid-back urban charm. 1-minute walk to Queen streetcar. Quick ride to Liberty Village, downtown core, and Roncesvalles. Walk to grocery stores, pharmacies, and local markets. Diner at Grand Electric, Glory Hole Donuts, Mata Latin Kitchen or The Rhino. Grab a drink at Pretty Ugly, Pharmacy Bar, or Shangri-La. Explore nearby galleries, vintage shops, and independent boutiques. Minutes to Sunnyside Beach, High Park and Trinity Bellwoods. Bike-friendly streets and nearby trails. A boutique building in a trendy west-end location. Steps to shops, transit, parks and the lake. Ideal for urban dwellers looking for character and connectivity. Available immediately. (id:24801)
Freeman Real Estate Ltd.
905 - 8 Hillcrest Avenue
Toronto, Ontario
Approx 560 Sf (As Per Builder's Plan) 1 Bedroom W/ West view, at Empress Walk. Direct Access to subway & Empress Walk Mall. Close to Hwy 401, Schools, Library, Community Centre, Shops & Restaurants. Single Family Residence. (id:24801)
Express Realty Inc.
4216 - 82 Dalhousie Street N
Toronto, Ontario
BEAUTIFUL CONDO ON A HIGHER FLOOR ..bright and airy 1 bed, 1 bath condo at 82 Dalhousie, situated in the highly desirable Church/Dundas in the heart of downtown Toronto, steps from the subway, Eaton Centre, restaurants, U of T and Toronto Metropolitan University which embodies the best of urban living. This bright, open-concept unit features large floor to ceiling windows, filling the contemporary space with natural light & open layout. A spacious bedroom with a large closet. Enjoy the massive spa-like 4-piece bathroom, perfect for relaxation. Convenient entryway storage for coats and shoes, along with ensuite laundry. The sleek kitchen offers built-in appliances, making this the perfect space for modern living! (id:24801)
Homelife Maple Leaf Realty Ltd.
52 Mistycreek Crescent
Brampton, Ontario
Welcome to 52 Misty Creek Crescent, a beautifully maintained bungalow nestled in one of Brampton's most desirable neighbourhoods. This charming home features 2 kitchens, 3+1 bedrooms and 3 full bathrooms, offering a perfect blend of comfort, functionality, and natural beauty. The main floor boasts a formal living and dining room, ideal for entertaining, along with an eat-in kitchen that opens to a warm and inviting family room. Convenient main floor laundry and direct access to the backyard enhance everyday living. The primary bedroom offers a peaceful retreat with a 4-piece ensuite bathroom and a walk-in closet. The fully finished walk-out basement expands the living space with an open-concept living, dining, and kitchen area, a bedroom plus den, a 3-piece bathroom, separate laundry, and ample storage - ideal for in-law accommodation or multi-generational living. Enjoy the serenity of nature right from your backyard - this home backs onto scenic walking trails and a beautiful ravine, providing privacy and stunning views year-round. Located close to parks, schools, shopping, and transit, this exceptional property combines convenience, comfort, and the tranquility of nature in one perfect package. (id:24801)
RE/MAX Twin City Realty Inc.
468 Yates Drive
Milton, Ontario
Welcome to your dream home in the heart of Milton's highly sought-after Cobban and Coates neighborhoods! This fully renovated, move-in ready property offers the perfect blend of style, space, and functionality for today's modern family. Featuring 3 spacious bedrooms on the second floor, including a luxurious primary suite complete with a walk-in closet and a private ensuite washroom, this home provides comfort and privacy for everyone. The main floor also includes a bright and elegant office space that can easily be converted into a 4th bedroom-ideal for guests or multi-generational living. The stunning, modern chef's kitchen boasts high-end finishes, stainless steel appliances, and ample counter space, making it the heart of the home-perfect for family meals and entertaining alike. Step outside and experience your own private backyard oasis. The entire property is fully landscaped with beautiful plants, mature trees, and manicured gardens that create a serene, park-like setting. Whether you're hosting summer get-togethers, enjoying quiet mornings with coffee, or unwinding after a long day, the backyard is designed for relaxation and connection. Additional highlights include abundant natural light throughout, a well-maintained interior, well thought layout and a fantastic location just minutes from top-rated schools, parks, shopping, and public transit. This is the home you've been waiting for-don't miss your chance to own a beautifully upgraded property in one of Milton's most family-friendly communities! (id:24801)
Harvey Kalles Real Estate Ltd.
5871 Long Valley Road E
Mississauga, Ontario
Upgraded Model Home Pride of Ownership!A Backyard Designed for Family Fun! Step into your very own mini golf-style oasis, perfect for entertaining, relaxing, and creating lasting memories. This upgraded 45 lot fronts onto Trafalgar/Common Park, offering both privacy and scenic views.Inside, the home is bright, sun-filled, and spacious, featuring 9 ceilings and Brazilian Mahogany hardwood floors throughout the living, dining, family areas, upstairs hallway, and all bedrooms.The professionally finished basement includes a 5th bedroom, 3-piece bathroom, and large entertainment area with electric fireplace, ideal for gatherings. Enjoy a fully upgraded interior with custom staircase, granite countertops, stainless steel appliances, upgraded light fixtures, and California shutters throughout.Additional highlights include custom patio, patterned concrete driveway, front steps, and walkway, central air, central vacuum, main floor laundry with garage access, spacious second-floor hallway, covered front porch facing west.This home is meticulously maintained, offering luxury, comfort, and a backyard made for fun. Floor plan available; see attachment for more details. (id:24801)
Realty One Group Flagship
716 - 1185 The Queensway
Toronto, Ontario
Remarkable location & lifestyle! * Unbeatable value & comfort in this 1 Bdrm + den unit with an incredibly efficient layout where style, convenience & sophistication come together * Unit boasts smart open-concept living, soaring 9-ft ceilings * floor-to-ceiling windows that flood the space with natural light * Sleek modern Kitchen feature stainless steel appliances, granite countertops, & chic backsplash* Primary Bdrm offers a walk-in closet* Large laundry room with full sized washer & dryer provides extra storage* The spacious Den offers flexibility- ideal as a Home Office, Studio or Guest Room* East-facing, Enjoy unobstructed jaw dropping views from Large private Balcony that stretches the entire width of the unit* Prime location - steps to TTC transit, fabulous restaurants, minutes to downtown Toronto, close to Costco, IKEA, Sherway Gardens, grocery* Easy access to gardiner Expwy, QEW & Hwy 427* Top-notched building amenities: indoor pool, gym yoga rm, sauna, rooftop terrace w/ lounge area & BBQs, party room, 24-hr concierge. A Longo's grocery is coming up. (id:24801)
Royal LePage Terrequity Realty
24 Diamond Valley Drive
Oro-Medonte, Ontario
Welcome to the highly sought out area of the Sugarbush Community in Maplewood Estate. Raised Brick & Stone Bungalow with Full Walkout (Separate Entrance)3 Car Garage - Nestled between Barrie & Orillia. This home has been meticulously maintained with so much detail. Extensive carpentry throughout the home. Gleaming hardwood floors Primary Suite feels like a private retreat with serene views of the back forest. Toasty heated floors in the primary bathroom w/spacious vanity double sink, soaker tub & separate shower - a few steps away is your own personal Dressing Room with extensive shelving w/an island to store all treasures. The kitchen overlooks the family room - granite counters & island, upgraded cupboards, stainless steel appl. a large separate Pantry. Breakfast area surrounded by windows & glass doors to the back deck. Watch the big game by the fireplace in the family room. The living/dining room is elegant w/wainscoting & trim. Enjoy quiet evenings on the back deck which is maintenance free surrounded by nature. The lower level has another comfy bedroom, another 4 piece bath. Put your finishing touches on the rec room which is drywalled, painted with pot lights. Bright area w/large windows with a double door walk out to a lovely interlock sitting area with pathway overlooking the grounds & forest. Lots of storage and so much potential in the lower level. Impressive curb appeal with an oversized interlock driveway surrounded by perennial gardens. A full irrigation system to ensure the grounds remain lush. A beautiful area with winding roads surrounded by nature. Lots of year round activities to keep you busy Located close by; Horseshoe Valley Resort, Mount St Louis, Vetta Spa. Several golf courses nearby, & several Lakes are close by for boating/fishing/swimming. Copeland Forest with km's of trails for walking/hiking & biking. This is such a Vibrant Community to Live Love & Enjoy!! (id:24801)
RE/MAX Hallmark Realty Ltd.
22 Ida Street
Markham, Ontario
Welcome To 22 Ida - A Custom-Built, French Château-Inspired Estate That Stands As A True Masterpiece Of Craftsmanship And Timeless Elegance, Nestled On A Prized Corner Lot In A Quiet Cul-De-Sac Embraced By Mature Trees. Spanning More Than 6,700 Sqft Of Finished Living Space, This Home Offers An Unparalleled Blend Of Sophisticated Design & Modern Comfort. Step Inside To Discover 5 Spacious Bedrooms & 7 Opulent Bathrooms, With Exquisite Hardwood & Marble Flooring Throughout. The Grand Spiral Staircase With Wrought Iron Detailing Sets The Tone For The Refined Interiors, Complemented By Full Paneled Library, Intricate Crown Moldings, & Four Fireplaces. Designed For The Most Discerning Chef, The Gourmet Kitchen Is Equipped With Top-Of-The-Line Wolf & Sub Zero Appliances, Custom Cabinetry, & An Oversized Island, Perfect For Entertaining. The Primary Suite Is A True Retreat, Boasting A Walk-In Closet & A Spa-Inspired Ensuite. This Extraordinary Residence Is A Rare Offering, Blending Timeless Luxury With Modern Convenience In An Unbeatable Setting. Extras Additional Standout Features Include A Glass-Enclosed Wine Cellar, Nanny Quarters, A Sophisticated Bar, A Private Home Theatre, And More. The Exterior Showcases The Beauty Of Natural Louisiana Stone, Enhancing The Homes Grand Presence. (id:24801)
Psr


